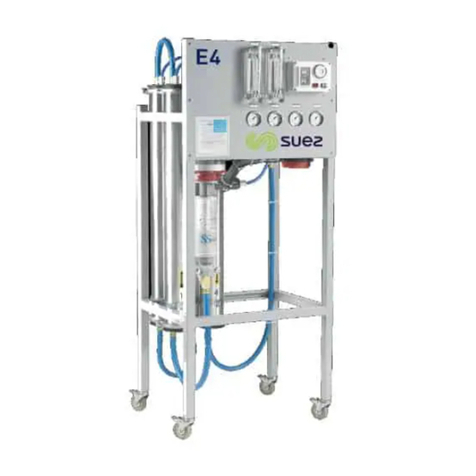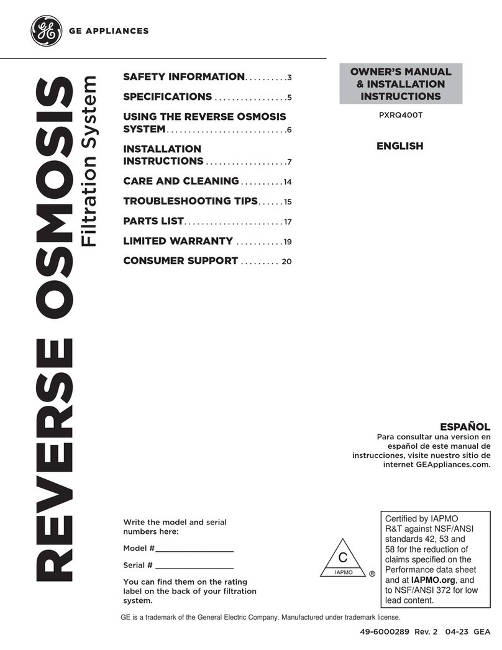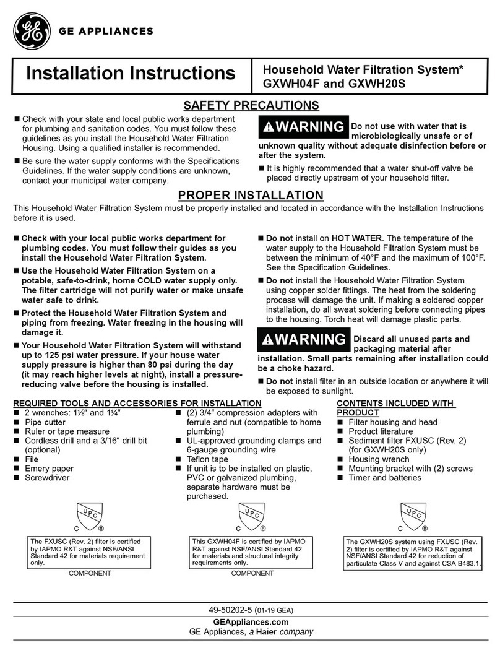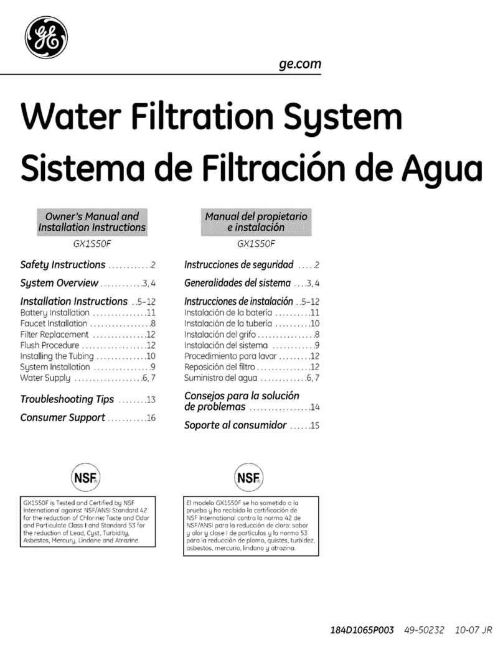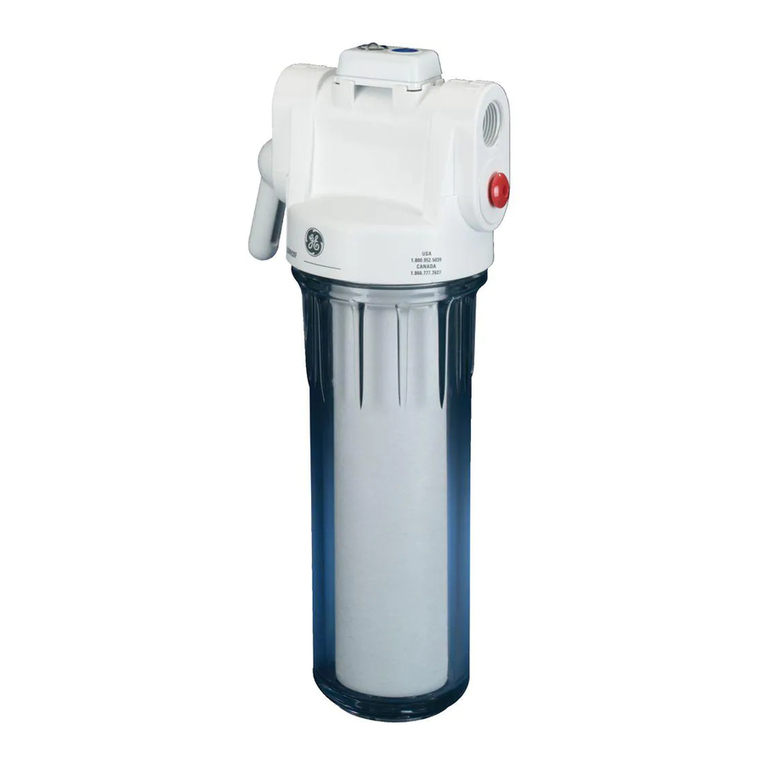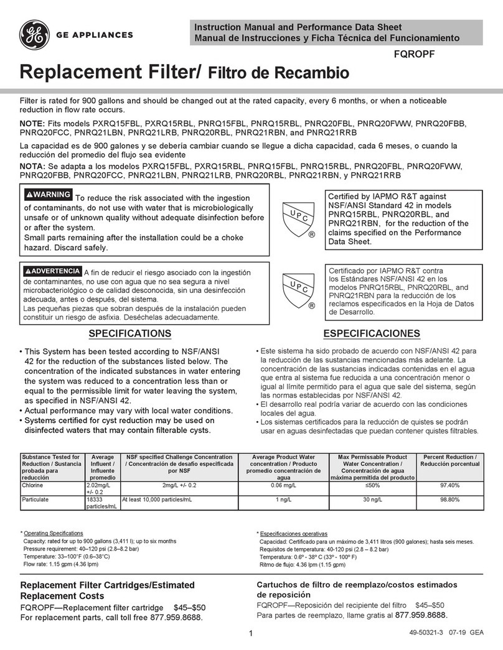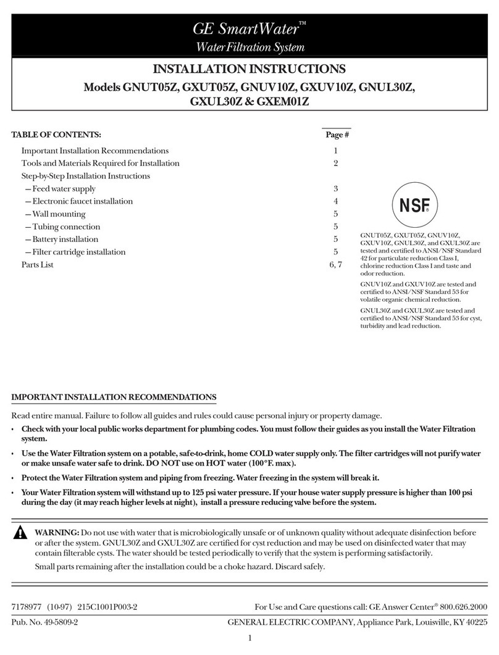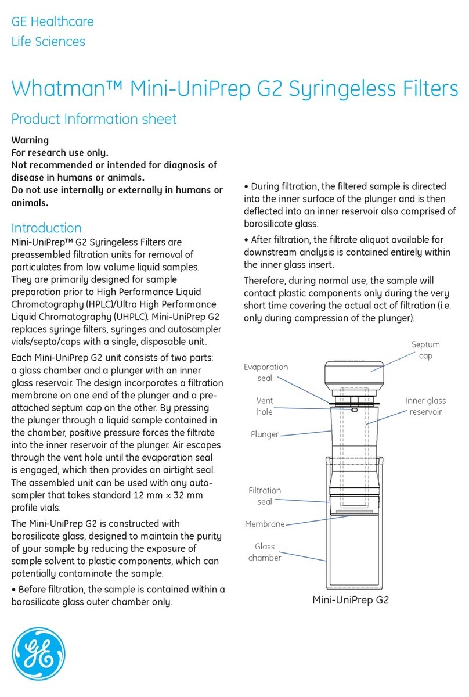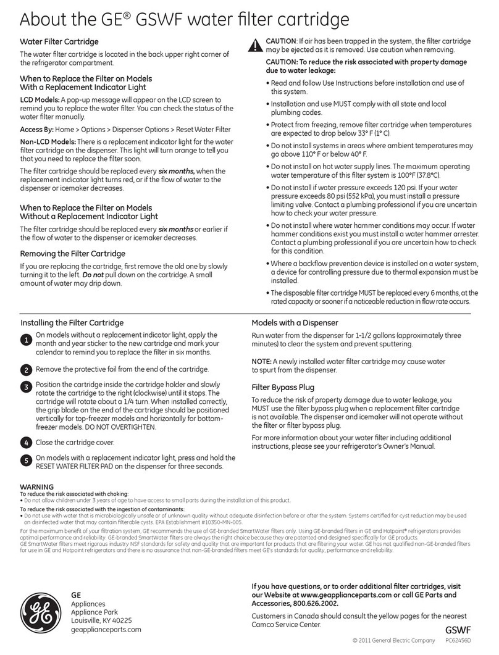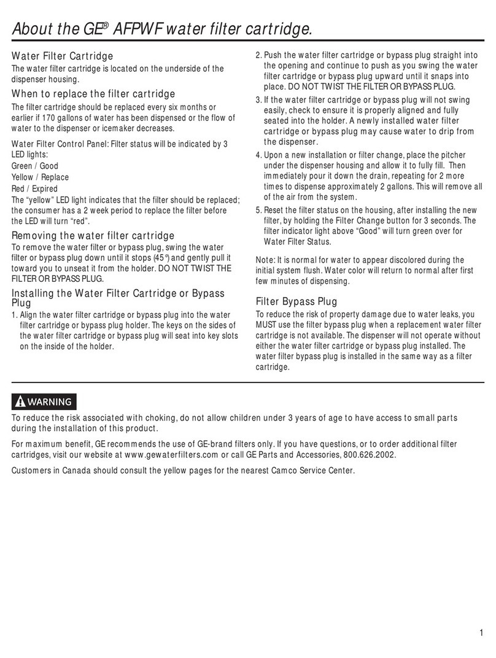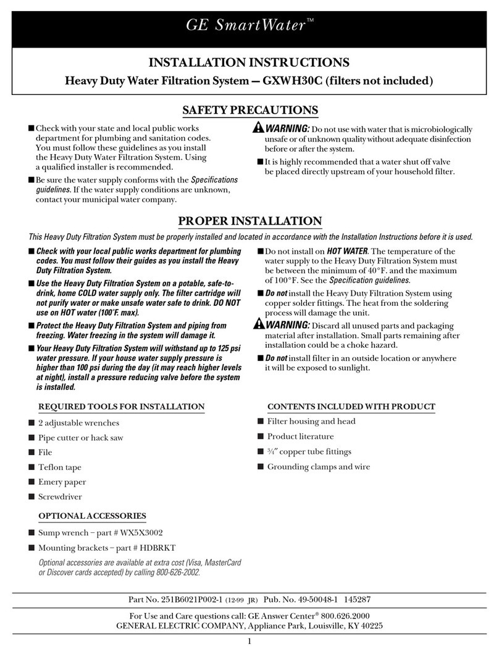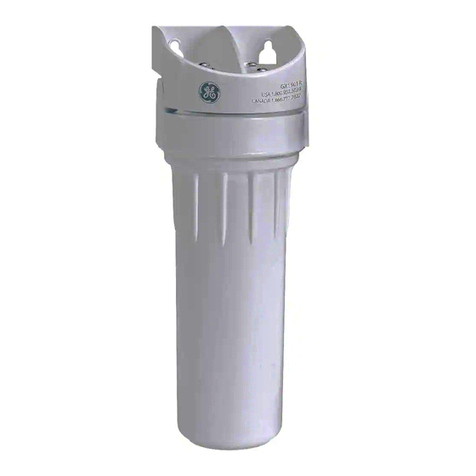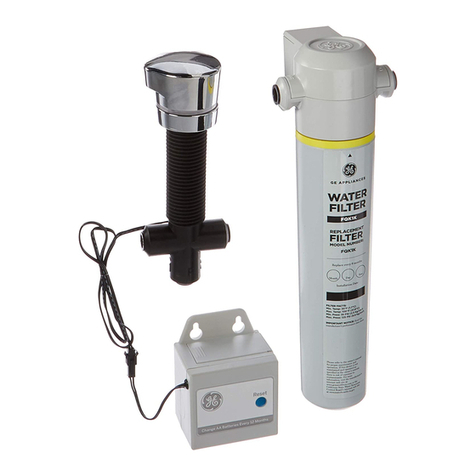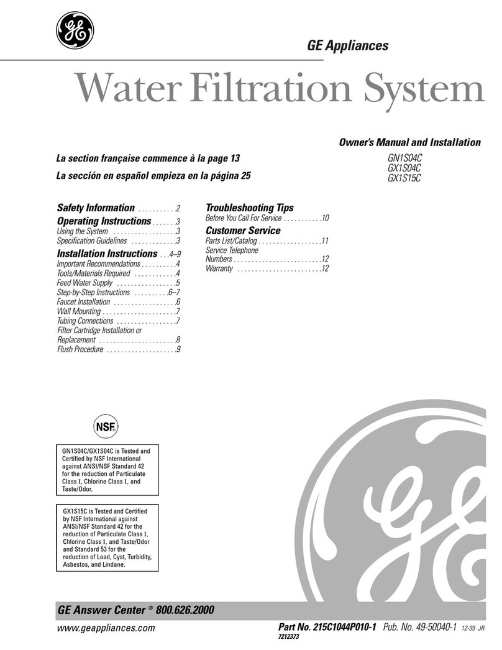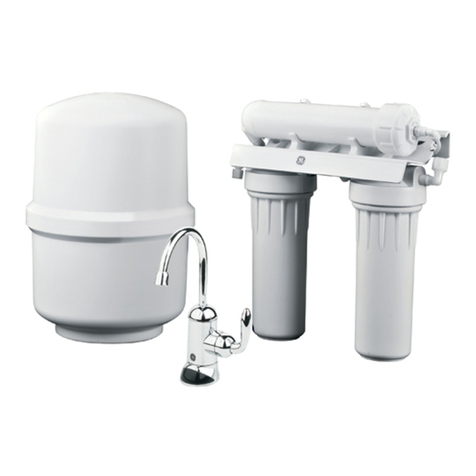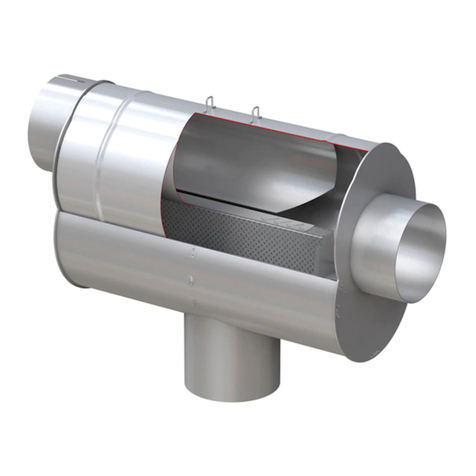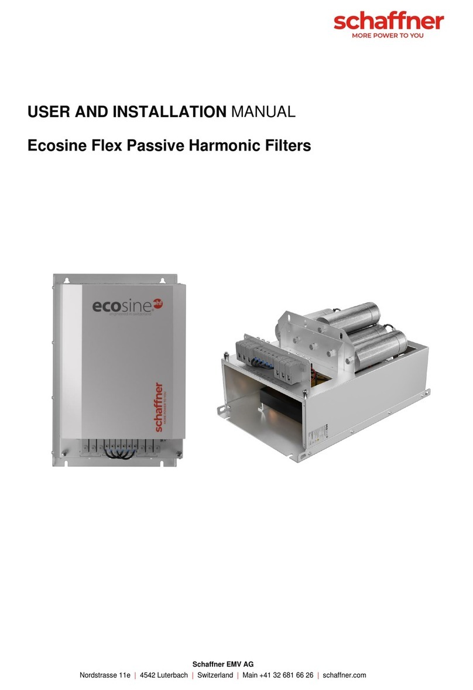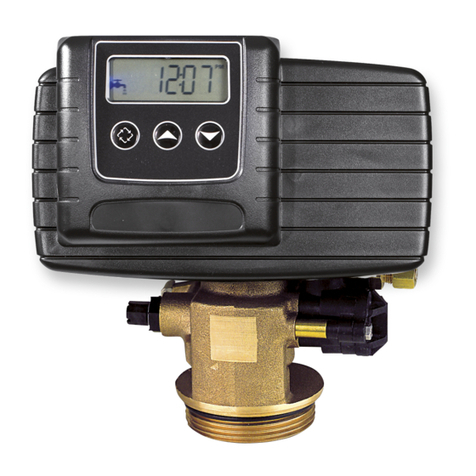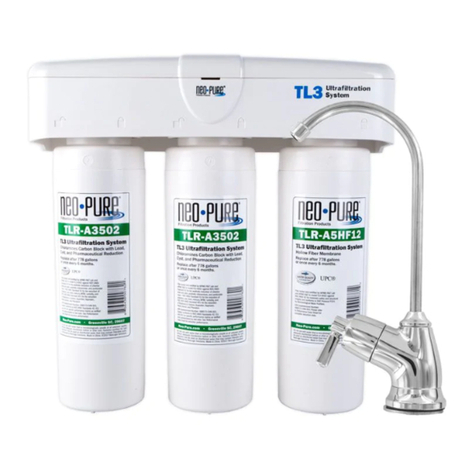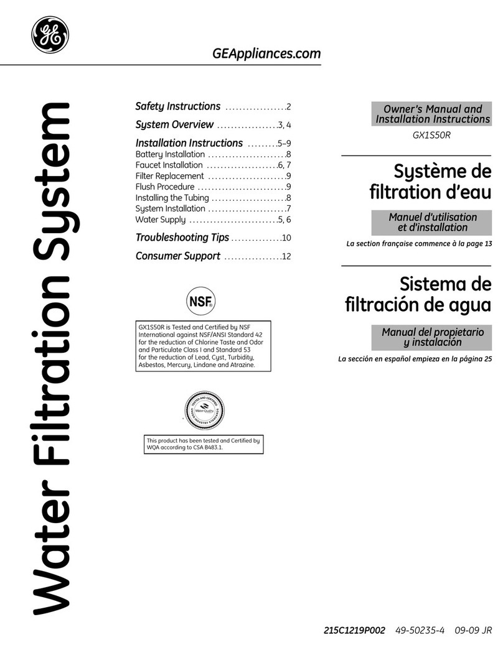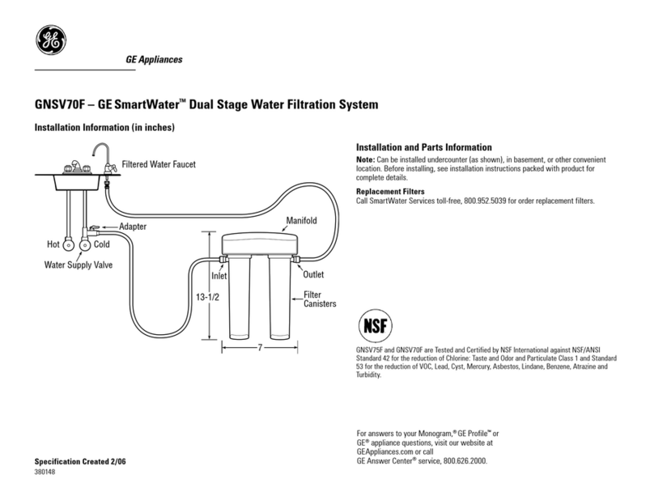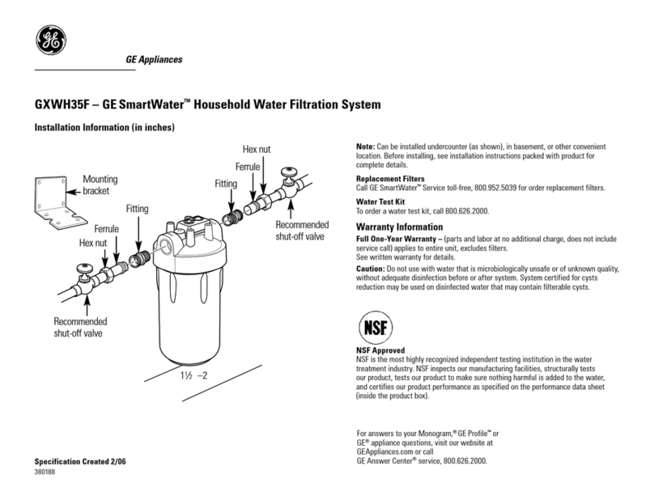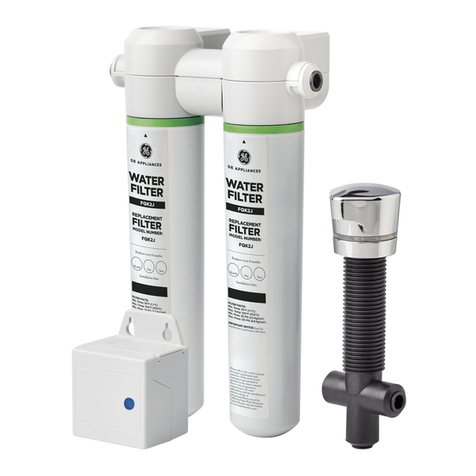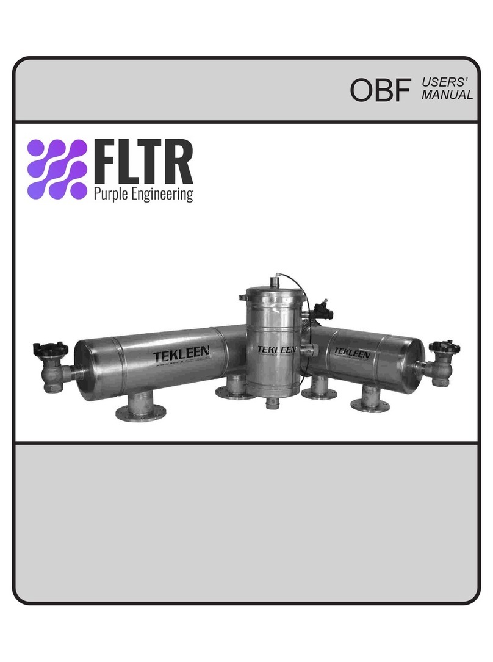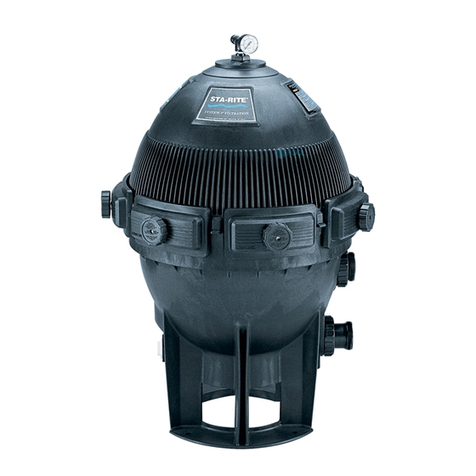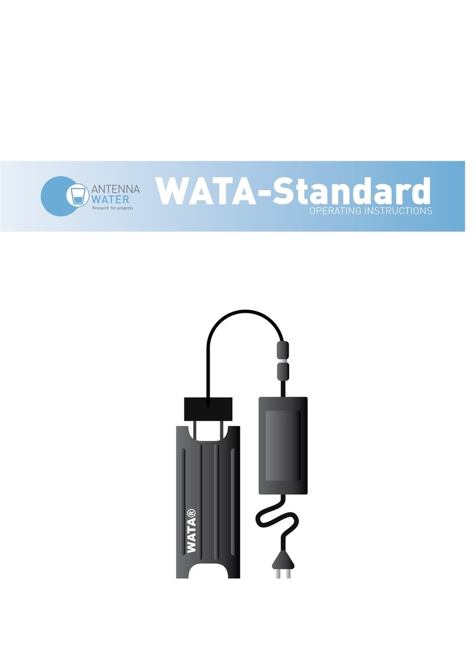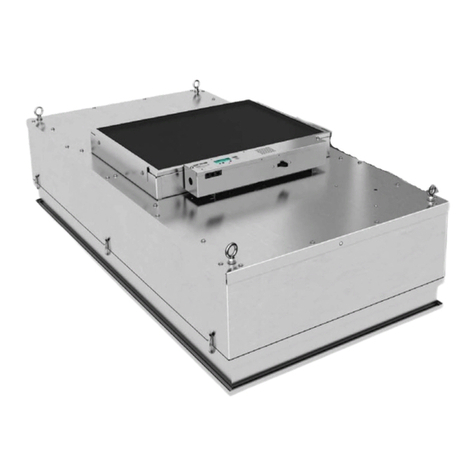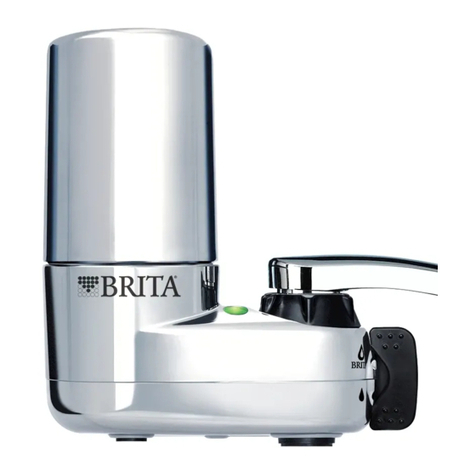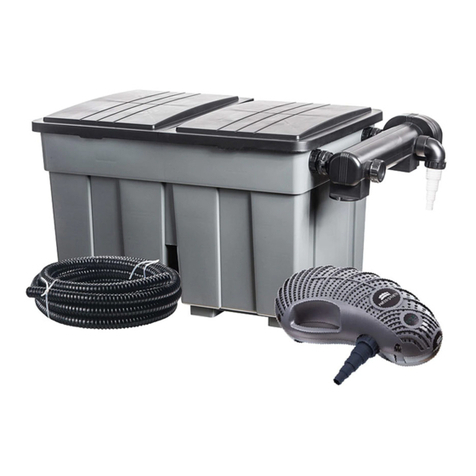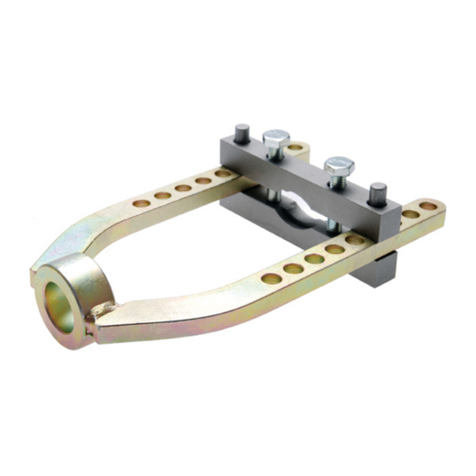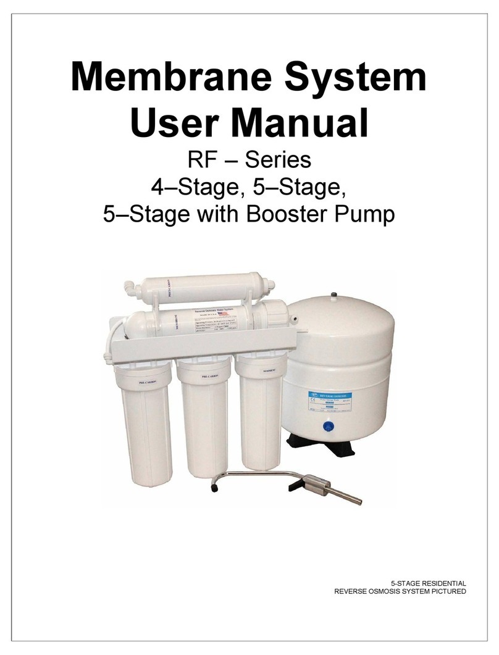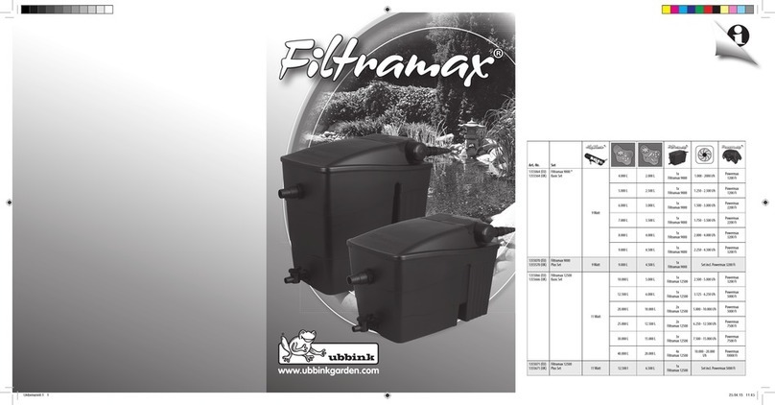
3
death and/or property damage. Use of non-
OEM parts will void the manufacturer’s
warranty.
2. WARNING! Biological
The System is not intended for the treatment of
water from an obvious contamination source
(such as sewage or wastewater).
Biofilm and pathogens already present in home
piping lines downstream of the system could
migrate into filtered water unless the piping has
been properly sanitized. All household piping
and distribution lines should be sanitized prior
to consuming the filtered water using proper
sanitization procedures (see your local Health
Authority). The system owner should verify the
water outlet quality at the outlet sources by
having it tested by an approved or qualified
water testing laboratory prior to consumption.
The System must be commissioned and
maintained in accordance with the Owner’s
Manual by an Authorized Service person.
Failure to properly maintain the System will
compromise performance and shorten the life
of the System and may result in delivery of
contaminated water. Consuming contaminated
water could result in serious injury or possibly
death.
3. WARNING! Emergency Bypass
Safety
If System is equipped with a Bypass Valve, do
not open Bypass Valve except in emergencies.
Opening the Bypass Valve will permit potentially
microbiologically contaminated water to enter
the household water distribution system.
Drinking contaminated water may cause
serious illness and/or death. Do not drink the
water if the System has been operated in
bypass mode.
If the System has been operated in bypass
mode and if the water is being drawn from a
well or surface water source, the System and
the household water distribution system should
be disinfected again once returned to filtration
mode.
If the System is in bypass mode, the controller
must be unplugged. Failure to do so may cause
System to dry and become damaged, leading
to personal injury, and/or physical damage and
will void all warranties.
A bypass is not required for proper operation of
the System. However, some local plumbing
codes may require a bypass. If a bypass is to be
installed, the procedure described below is to
be followed in order to provide water in an
emergency or during System malfunction.
3.1 Bypass Procedure
1. Close Inlet and Outlet Valves. (If ball valves
are installed, turn the handles perpendicular to
the water pipe.)
2. Open Bypass Valve (If ball valve is installed,
turn the handle in-line with the water pipe).
3. Unplug Controller.
3.2 To return to filtered water service:
1. Close Bypass Valve. (If ball valve is installed,
turn the handle perpendicular to the water
pipe.)
2. Open Inlet and Outlet Valves. (If ball valves
are installed, turn the handles in-line with the
water pipe.)
3. Plug in the controller.
4. Follow the Cleaning section under F.
COMMISSIONING in this manual to
recommission the System.
4. WARNING! Winterization
The System will be damaged if frozen. The
System must be winterized according to the
Winterization Procedure described in this
manual. The System must be winterized prior to
temperatures falling below 32°F (0°C). Failure to
do so may cause the System to dry, freeze,
become damaged, and will void all warranties.
Operating a damaged System may lead to
personal injury, and/or physical damage.
5. WARNING! Cleaning
The MC-1 cleaner SHOULD NOT be combined
with any other chemical or cleaning solution,
especially hypochlorite or household bleach.
Failure to do so can result in serious personal
injury, illness, or death.
C. CERTIFICATIONS
Current System certifications, as well as the
limits to those certifications held, are listed
below.
The System should only be installed where it
complies with provincial, state or municipal
laws and regulations.
The System should only be used to filter cold
supply water.
1. NSF Certifications
The System conforms to ANSI/NSF 42/53 for the
claims set out below, as verified and
substantiated by test data.
The UF 211 model has been certified as:
