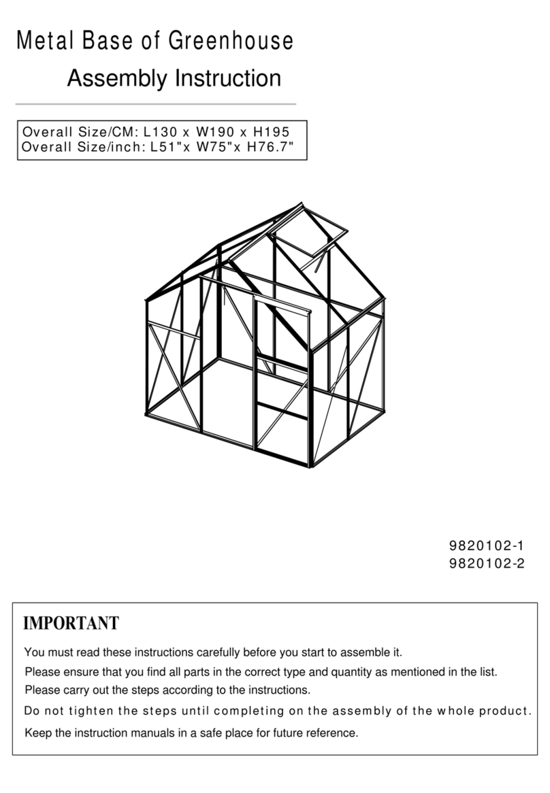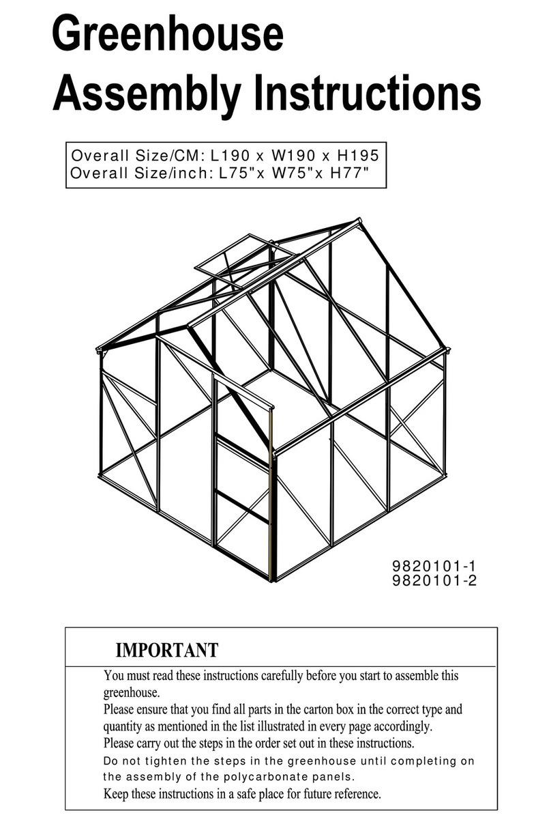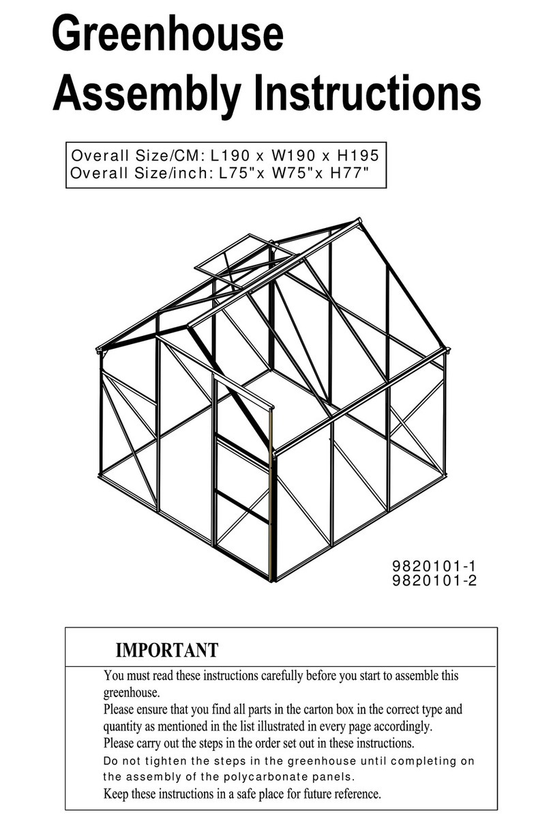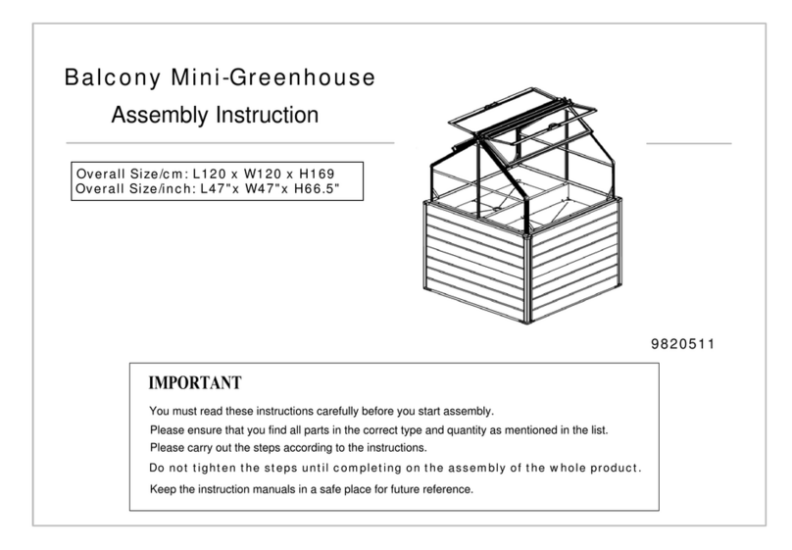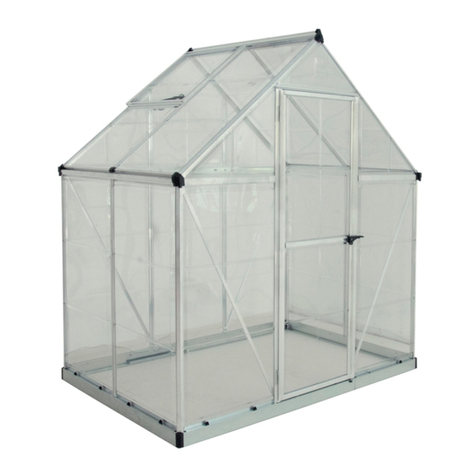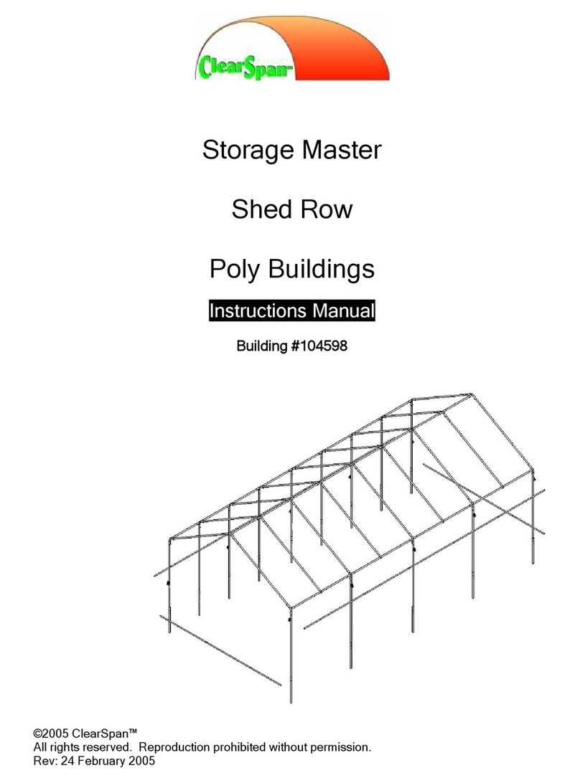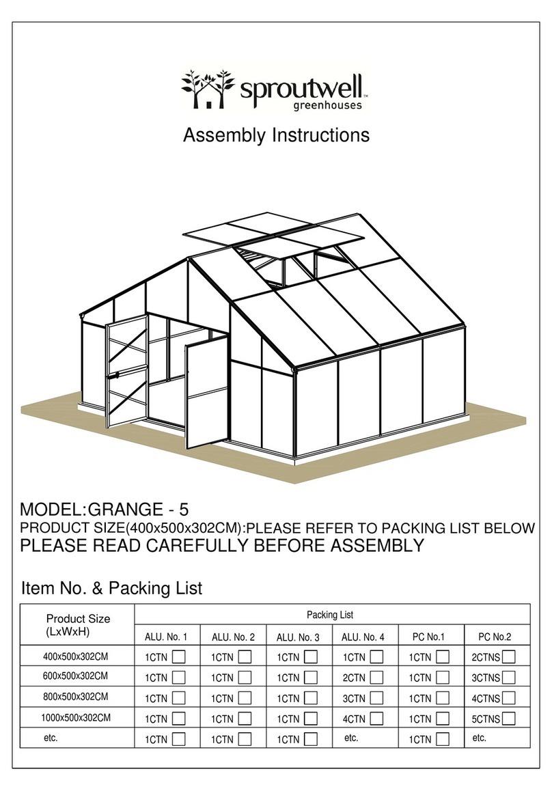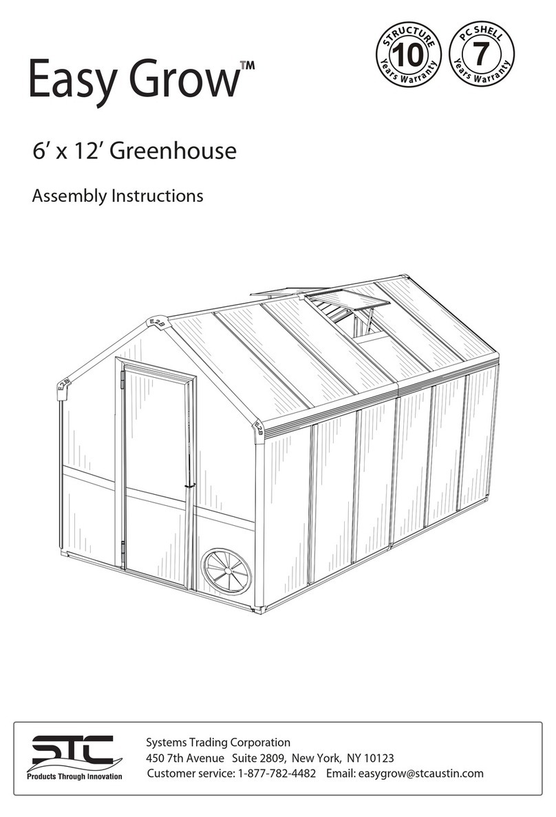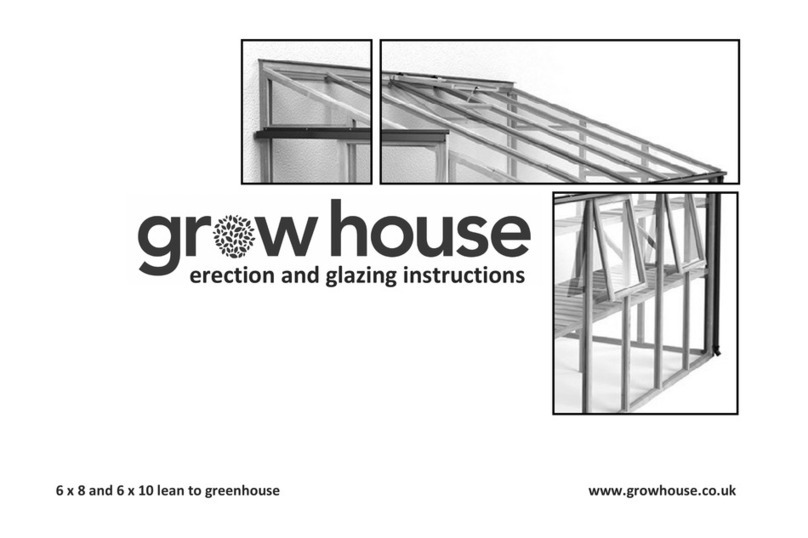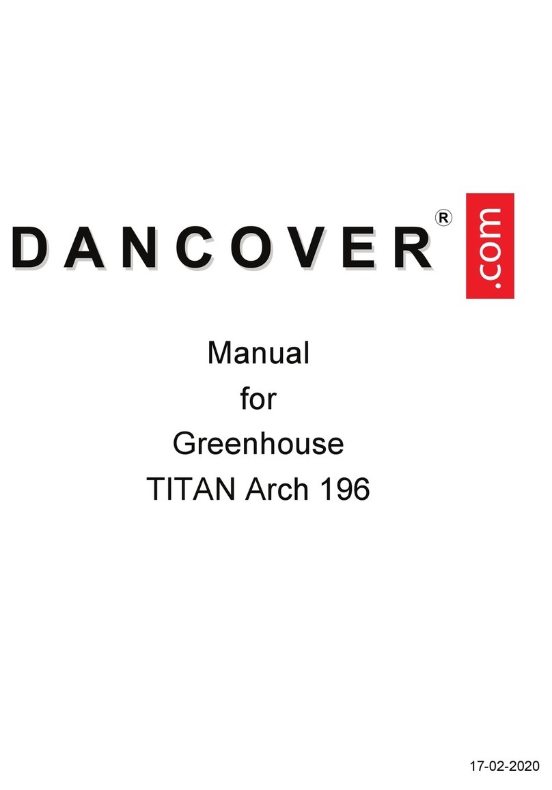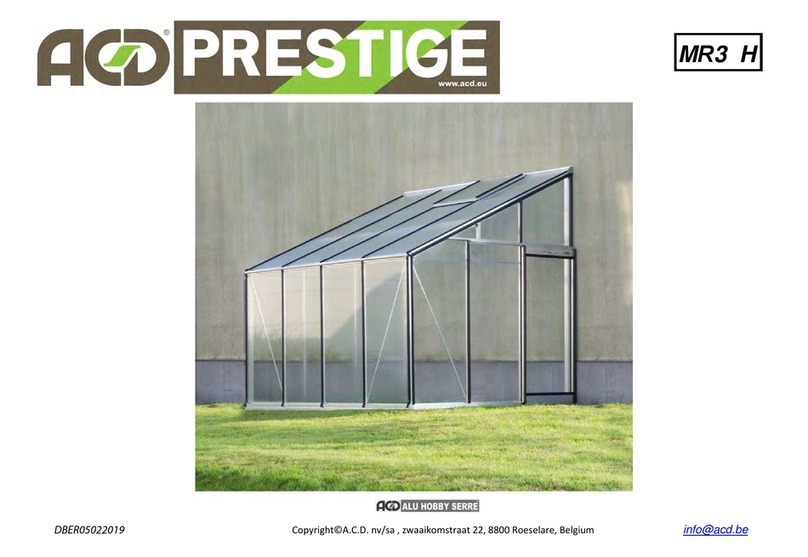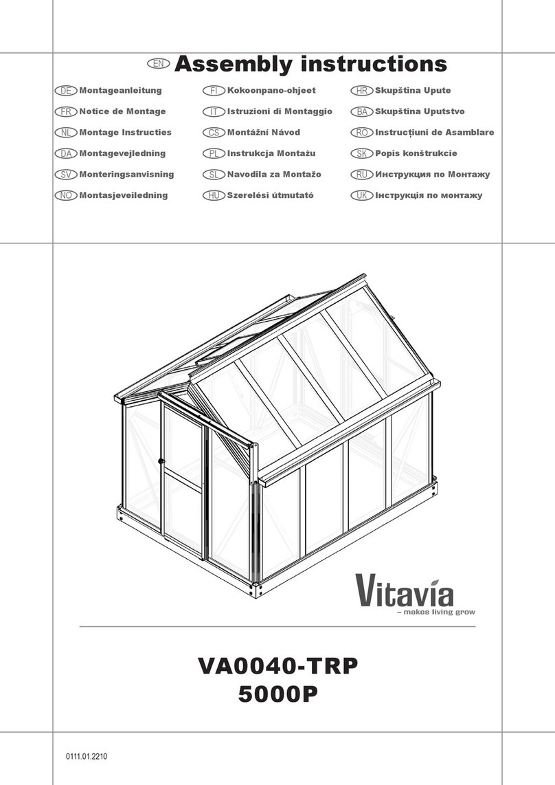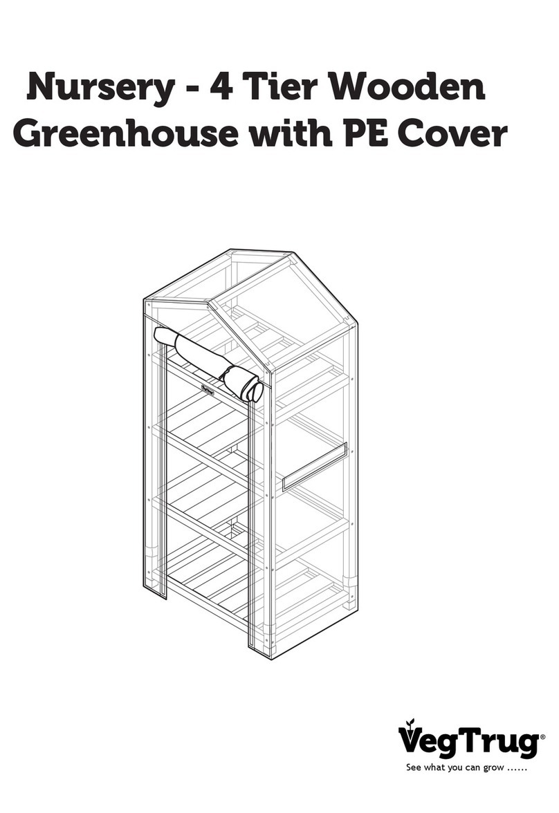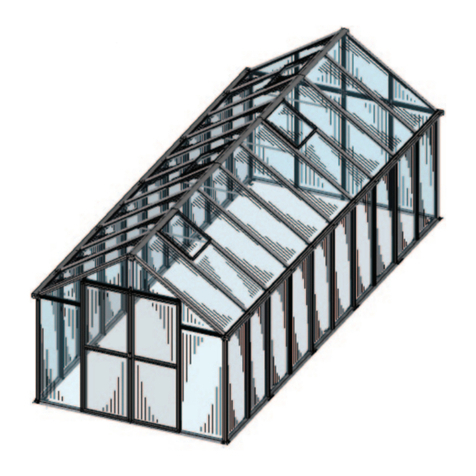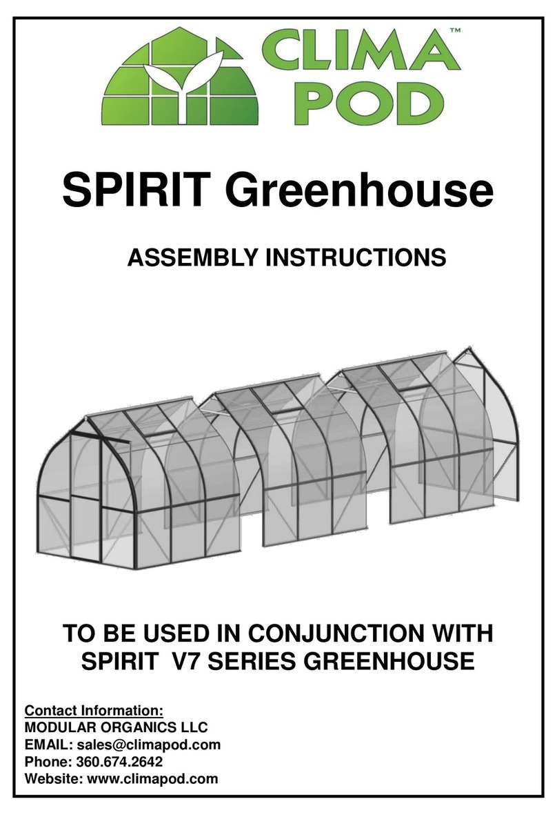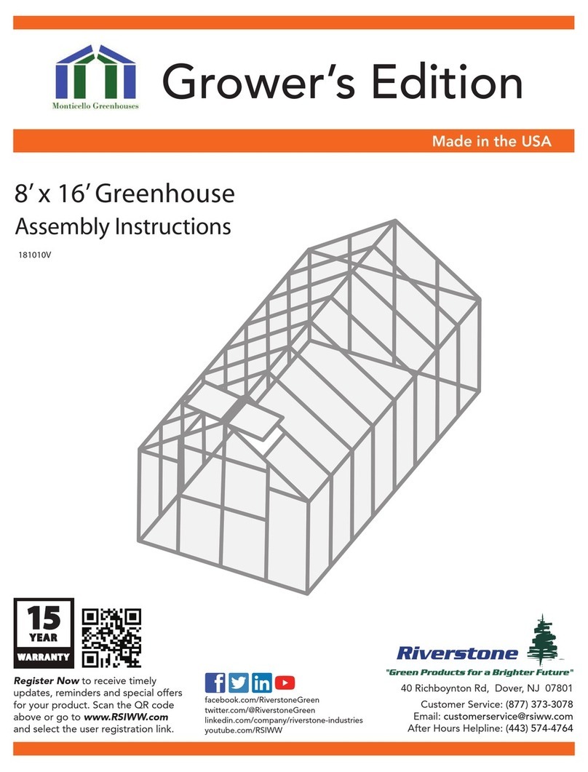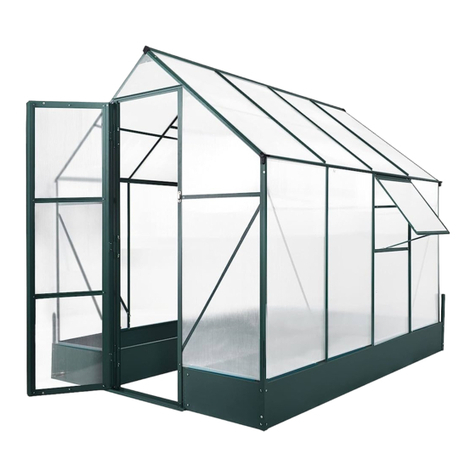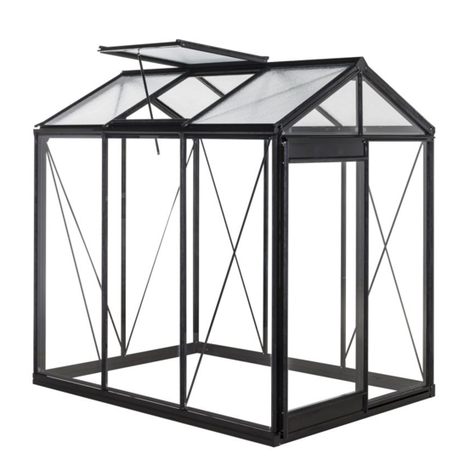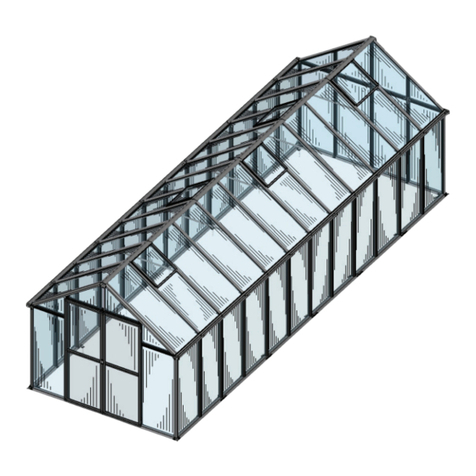
3
1.Tape (10feet)
Do NOT use acetone, abrasive cleaners or other special detergent to clean
the panels.
When your greenhouse need cleaning, use a mild detergent solution and
risen with cool clean water.
Dispose of all plastic bags safely. Keep them out of reach of small children.
Always wear shoes and safety goggles when working with extruded
This is a multi-part assembly and needs at least 3-4 hours for assembly.
!
SAFETY ADVICE
We strongly recommend the use of work gloves during assembly.
Do not attempt to assemble the greenhouse in windy or wet conditions,
Do not touch overhead power cables with the aluminum profiles. aluminum.
The greenhouse must be positioned and fixed on a flat level surface.
Do not lean against or push the greenhouse during construction.
Keep children away from the assemble area.
Do not position your greenhouse in an area exposed to excessive wind.
Do not attempt to assemble this greenhouse if you are tired ,have taken drugs or
alcohol or if you are prone to dizzy spells.
If using a step ladder or power tools ensure that you follow the manufactures safety
advice.
Ensure there are no hidden pipes or cables in the ground before inserting the pegs.
GENERAL ADVICE
Selecting a site-choose a sunny level position away from overhanging trees.
If you are fixing your greenhouse directly to a solid concrete foundation use the pre
drilled holes in the metal base supplied.
The component parts should be checked and laid out close at hand.
Keep all small parts(screws etc)in a bowl so they do not get lost.
Note that the door is hinged on the right hand side and therefore opens tothe right.
Keep roof clear of snow and leaves.
CARE & MAINTENANCE
TOOLS &EQUIPMENT REQUIRED
Protective Equipment:
1.Helmet
2.Glove
3.Long Sleeve Cotton Overalls
4.Emergency Medicine Cabinet
5.Eye Shield
Measure (metric):
2.Angle Square
3.Level Meter
Silicon
8.Percussion bit (10mm) (25/64)
7.Marking Pen
6.Wooden Mallet 5mm (13/64) inch hexagon wrench
5.Electric screwdriver +
4.Hexagon wrench 5mm (13/64) inch
1.Triangle Stair 5 feet height
2.Spanner 10mm / (25/64) (Ratchet Wrench is better)
3.Spanner 14mm / (35/64) (Install the expansion screw)
10.Phillips screwdriver
9.Knife
Advised Installation Tools:



