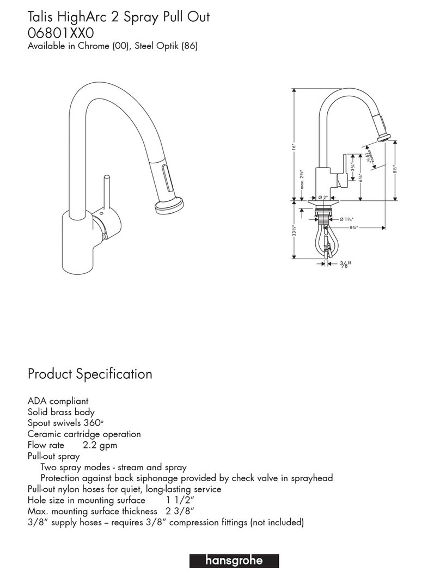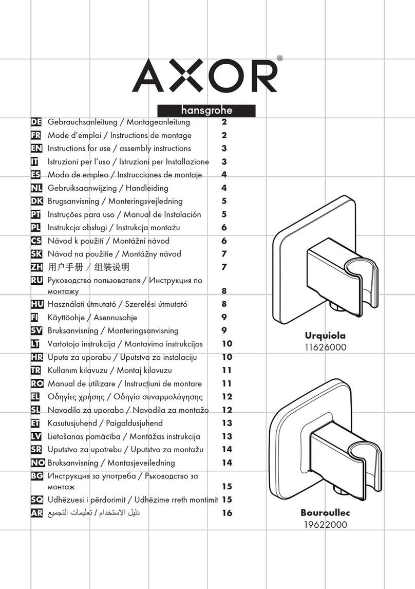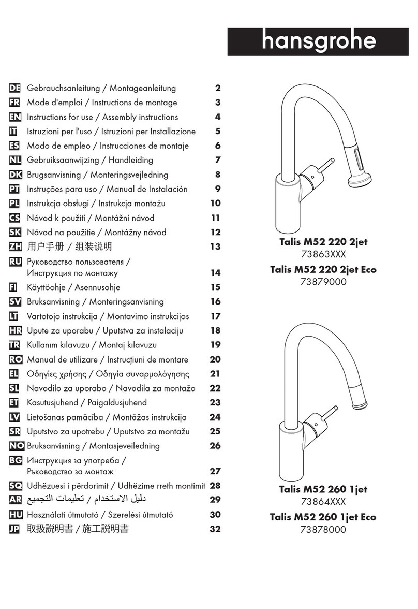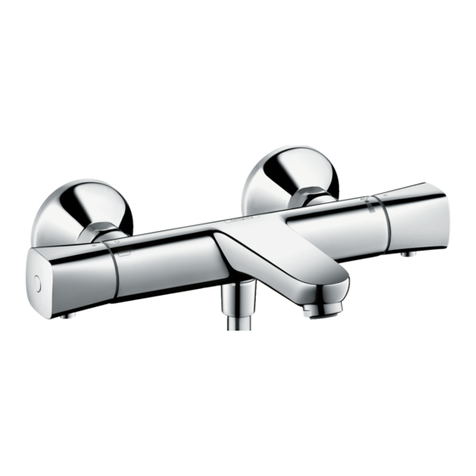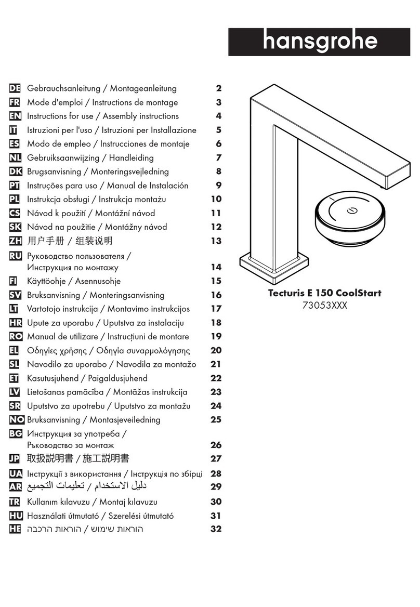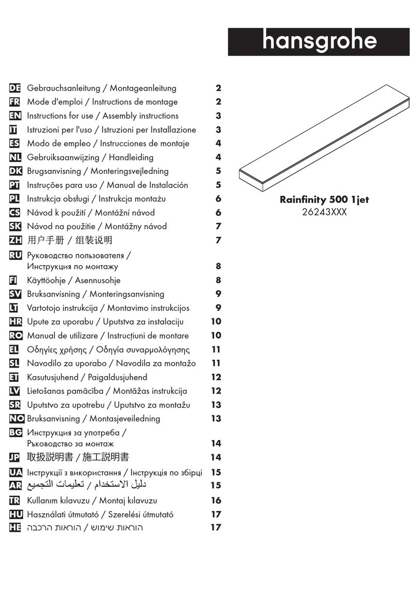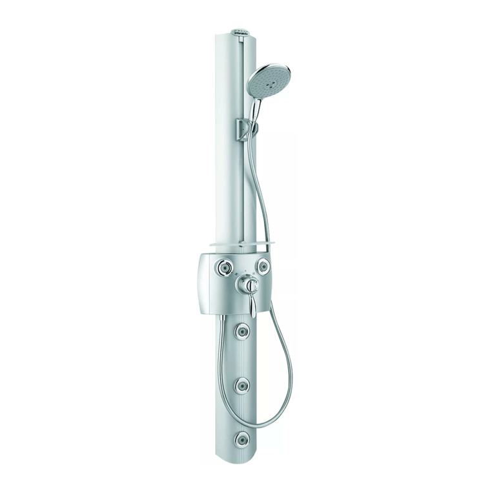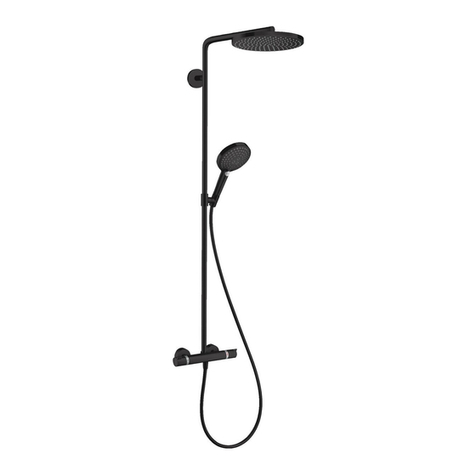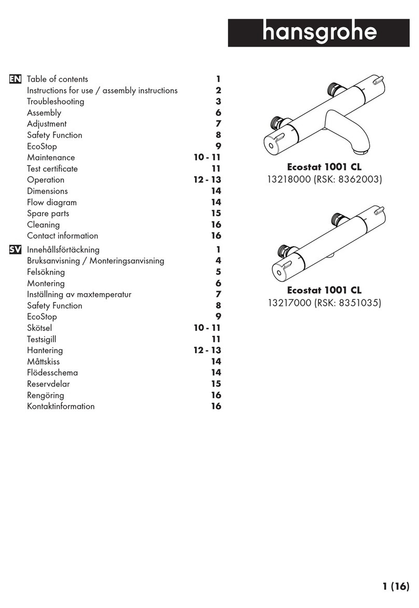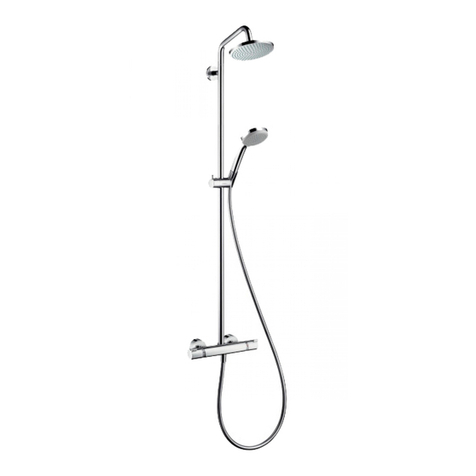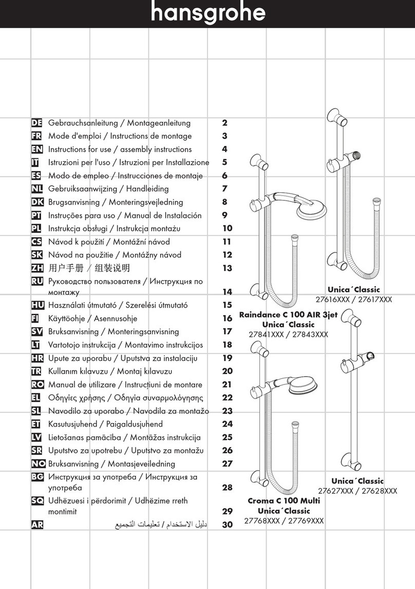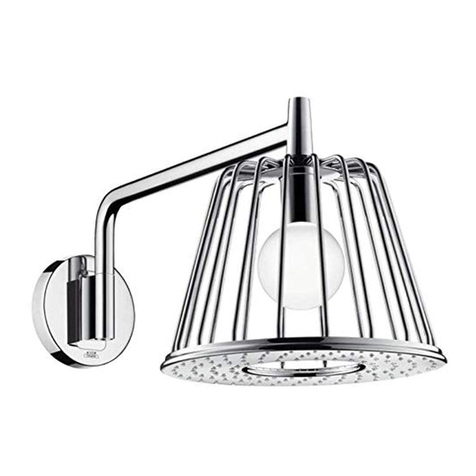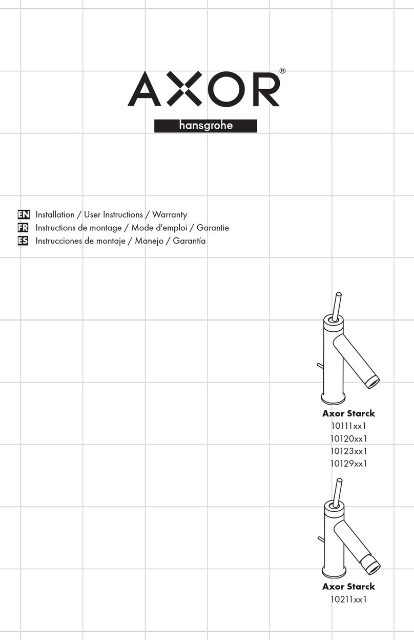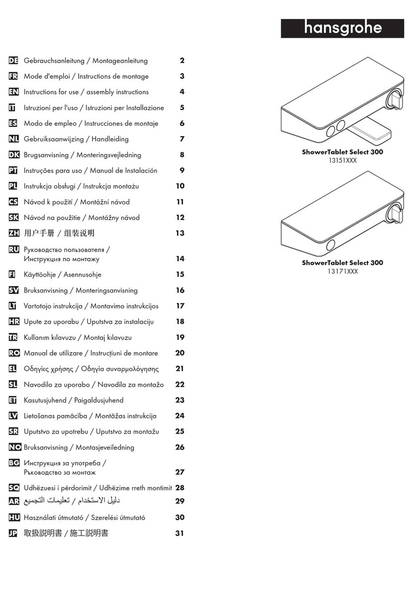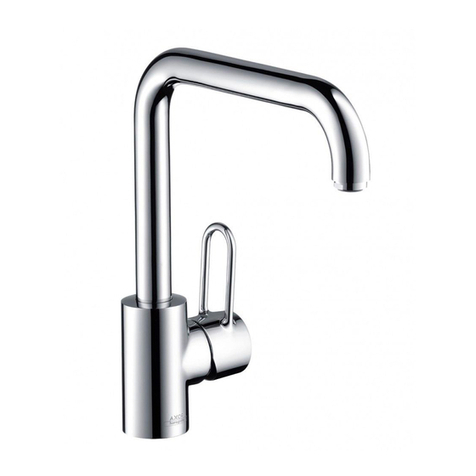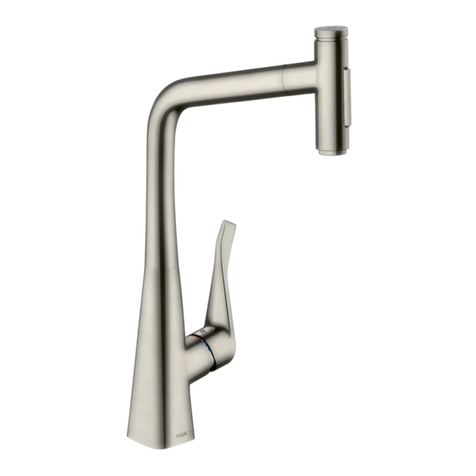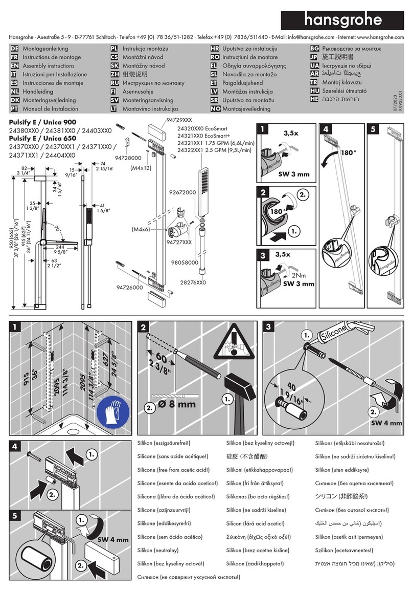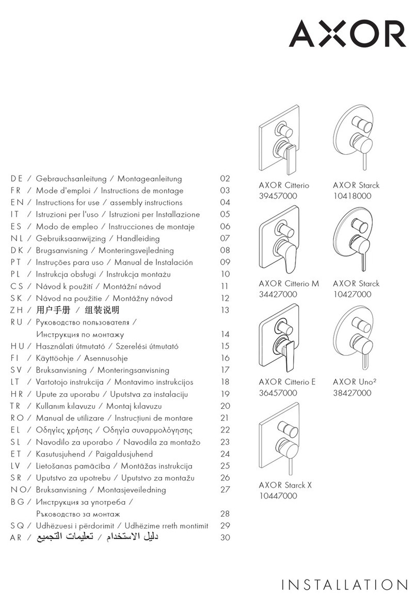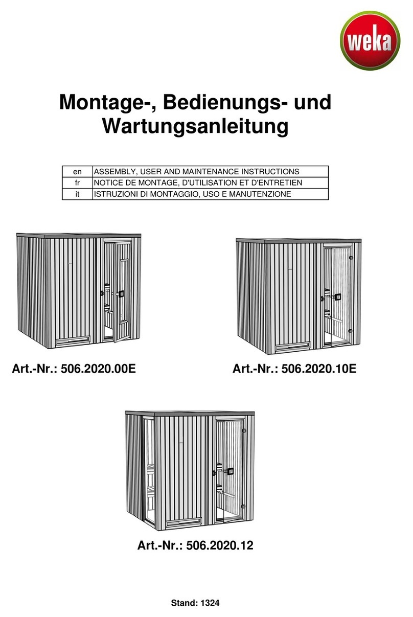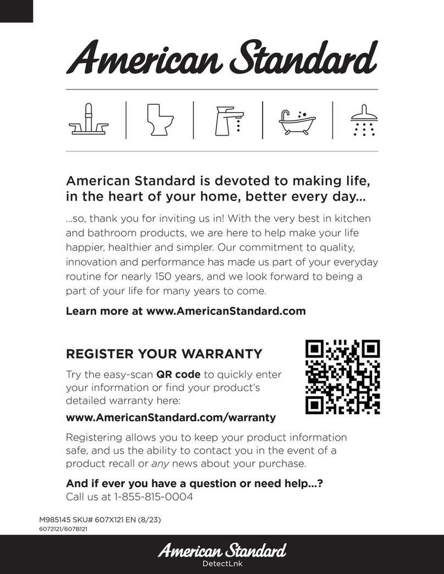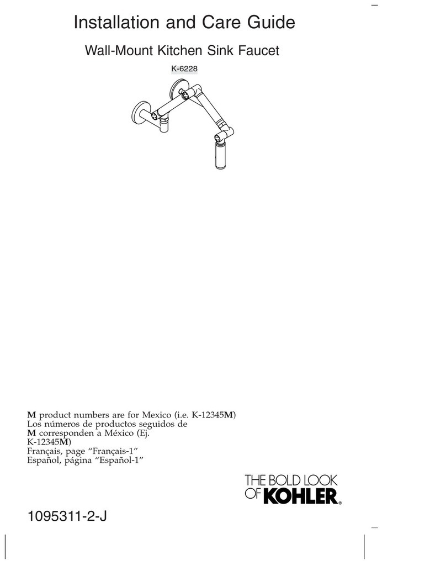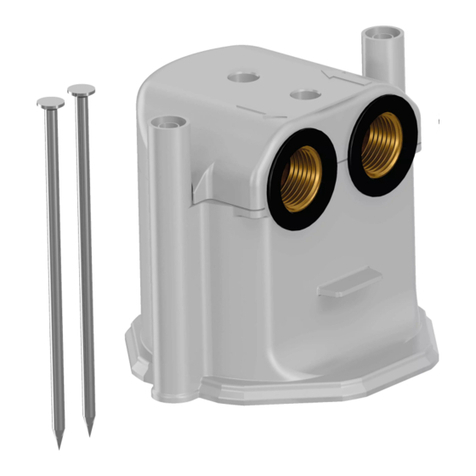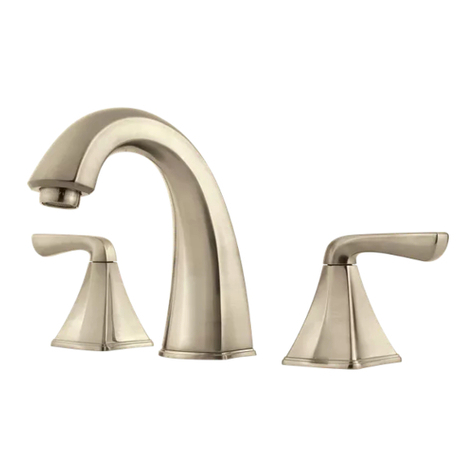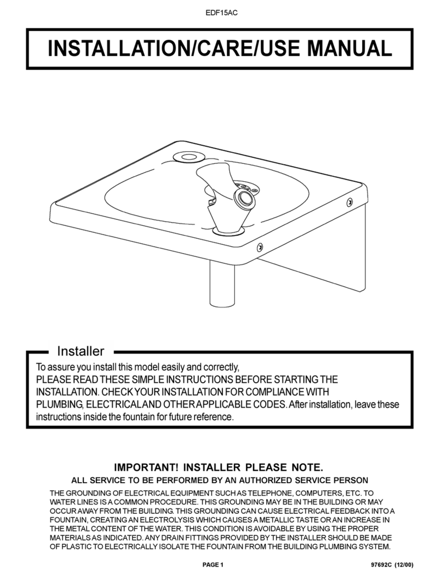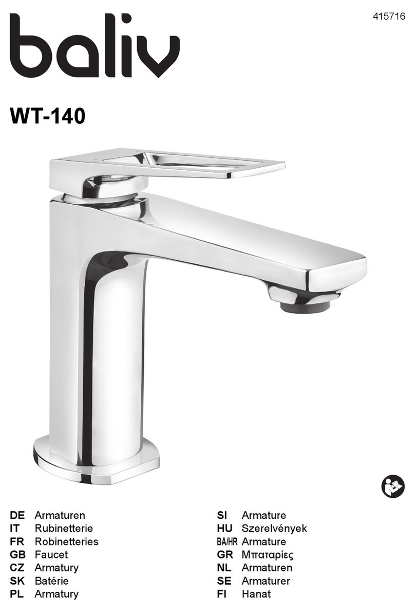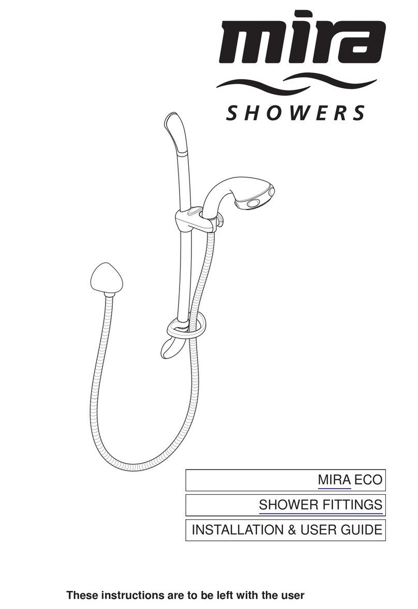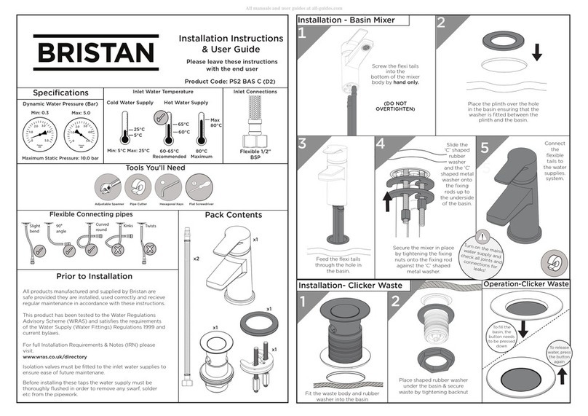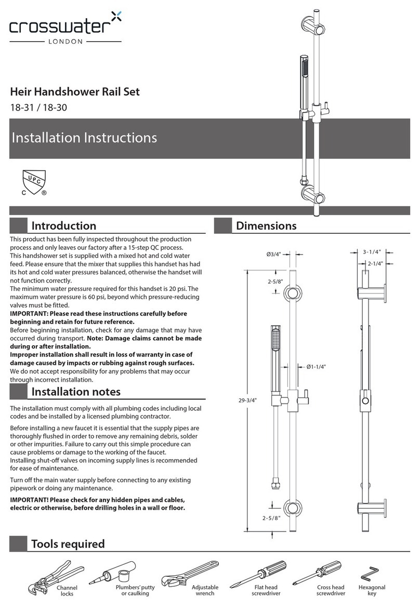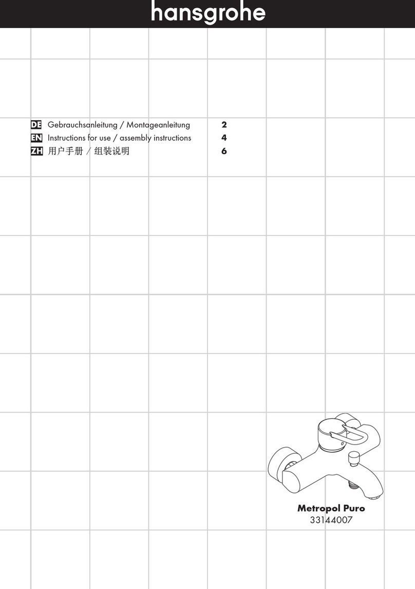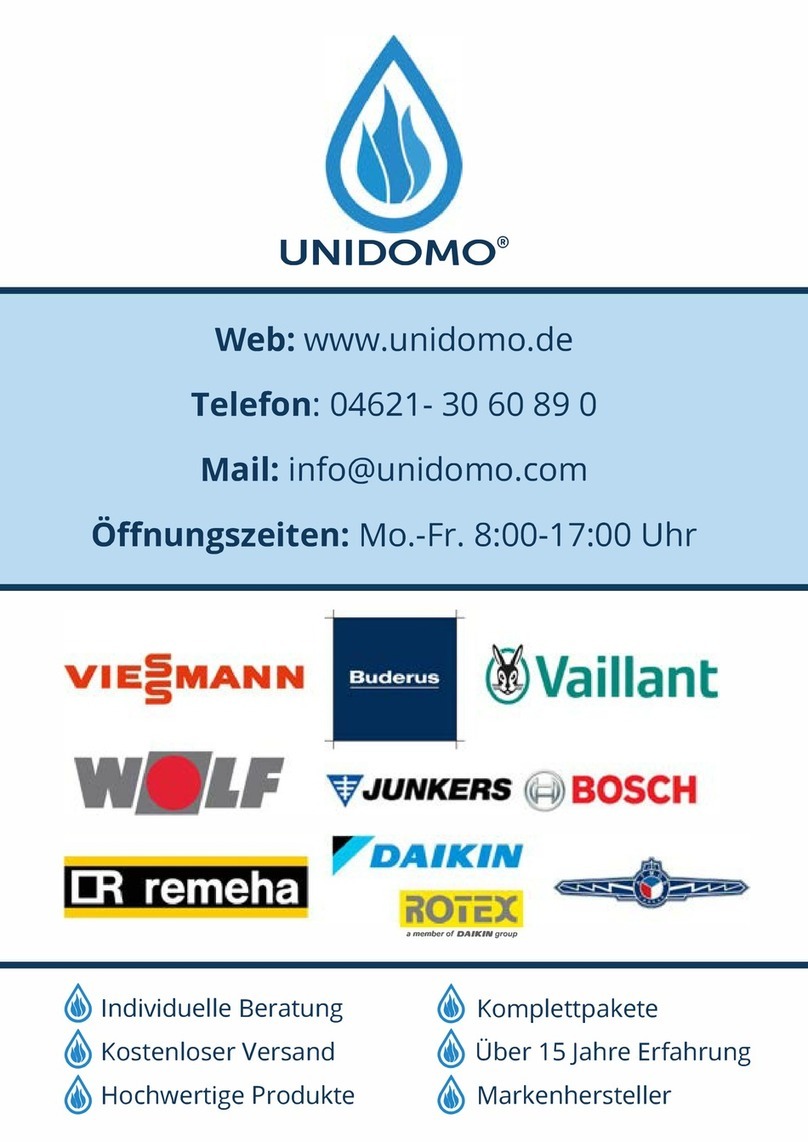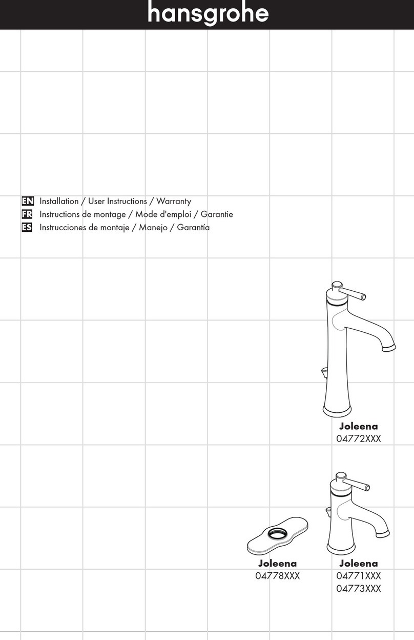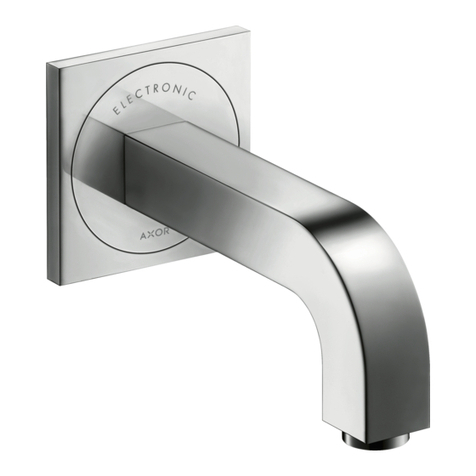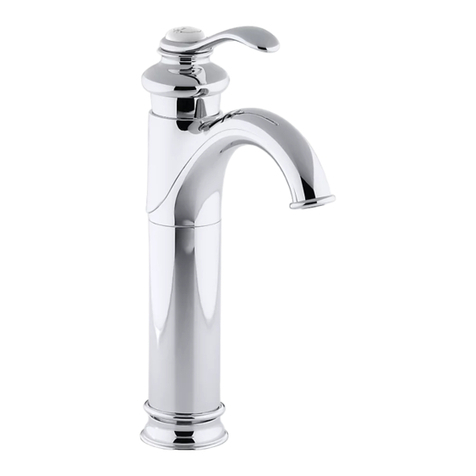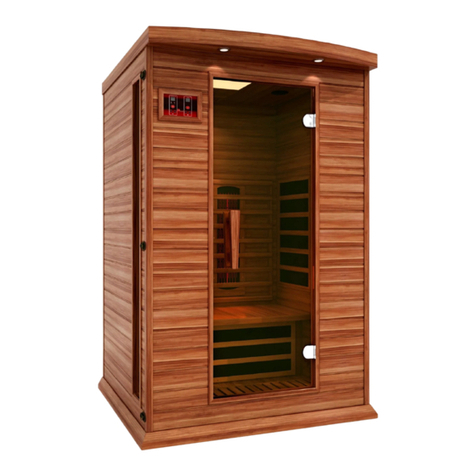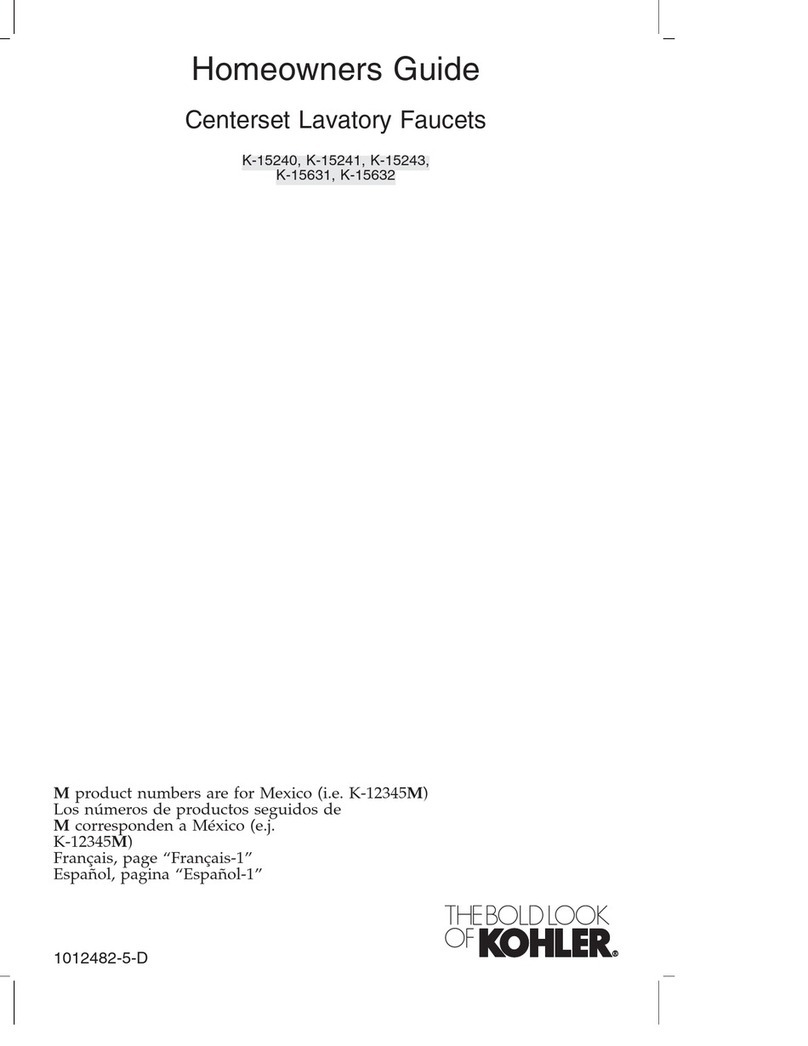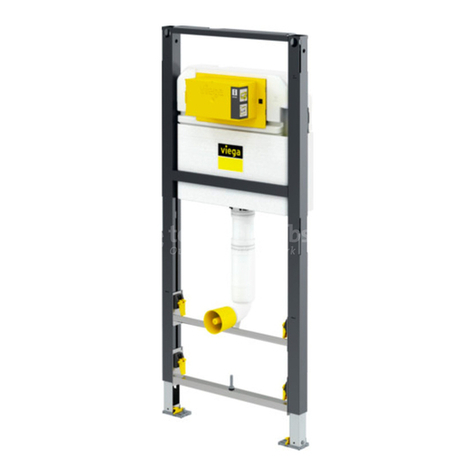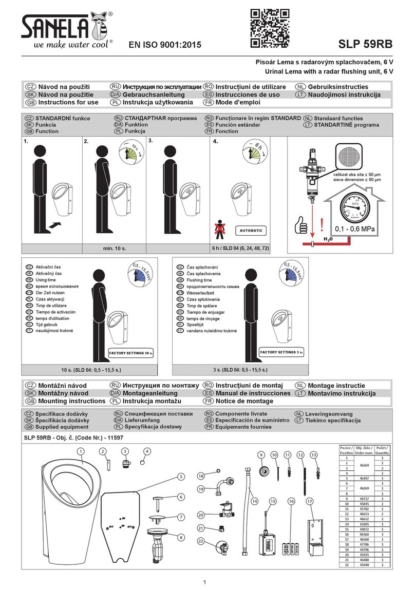
4
Deutsch
Vorwort
Die Montageanleitung enthält die
wichtigsten Montageschritte und In-
stallationshinweise für die auf der
Titelseite bezeichneten Produkte. Lesen
Sie die Montageanleitung aufmerksam,
um Montagefehler zu vermeiden. Die
Whirlpools wurden nach den geltenden
Richtlinien hergestellt. Unsachgemäße
Montage kann zu Verletzungen führen!
In der Montageanleitung wird der Ein-
bau mit der optional erhältlichen Wan-
nenschürze für Whirlpools der Serie
200 beschrieben. Dementsprechend ent-
fallen Montageschirtte bei der Montage
ohne diese Schürze.
Die Verwendeten Abbildungen in dieser
Anleitung sind Prinzipdarstellungen. Das
Aussehen Ihres Whirlpools kann von
diesen Abbildungen abweichen.
Information
Der Whirlpool wurde konform mit den
Niederspannungsrichtlinien 73/23/
EWG, 93/68 EWG und der Norm
CEI 64-8 (IEC 364) hergestellt. Die
Schutzart des Whirlpools ist IPX5, die
Nennspannung ist 230 V~, die Nenn-
leistung ist max. 1,5 kW.
Die von der "Europarichtlinie" für elek-
tromagnetische Verträglichkeit auferleg-
ten Sicherheitsanforderungen (Richtlinie
89/336/EWG, 92/31/EWG, 93/68/
EWG) und die Konformität wird durch
die Anwendung folgender europäischer
Normen gewährleistet:
EN61000-6-3
EN61000-6-4
EN61000-4-5
EN61000-3-3
EN301489-3
EN300220-1
EN300220-3
Hinweis:
- Türbreite im, für die Installation vorge-
sehenen Raum beachten.
- elektrischer Anschluss: Kabel 3 x 1,5
mm2 / Kabellänge 3500 mm
- Erdungskabel: Kabel 4 mm2 / Kabel-
länge 3500 mm
- Die Whirlpools können sowohl vor die
Fliesen als auch unter die Fliesen ein-
gebaut werden. Bei Verwendung von
English
These installation instructions contain the
most important installing procedures and
installation notes for the products stated
on the front page. Please read these
instructions carefully in order to avoid
incorrect installation. The whirlpools has
been manufactured in accordance with
the applicable regulations. Any improp-
er installation may lead to injuries!
The following installation instructions will
describe the mounting of whirlpools with
tub skirt for whirlpools of 200 series.
According to this, mounting steps
wouldn’t be done if these tub skirt
wouldn’t be installed.
The used illustrations are schematic dia-
grams.
Information
Where the Whirlpools have been manu-
factured in compliance with the 73/23/
EEC Low-Voltage Electrical Equipment
Directive, 93/68 EEC Low-Voltage Elec-
trical Equipment Directive and the CEI
64-8 (IEC 364) standard. The steam
shower's degree of protection is IPX5, its
rated voltage is 230 V, its rated output
is max. 1,5 kW.
The compliance with the safety require-
ments (89/336/EEC, 92/31/EEC,
93/68/EEC guidelines) specified by
the "European Guideline" for electro-
magnetic compatibility is assured by the
application of the following European
standards:
EN61000-6-3
EN61000-6-4
EN61000-4-5
EN61000-3-3
EN301489-3
EN300220-1
EN300220-3
Note:
- Observe door width in the room where
the whirlpool is to be installed.
- electrical connection: cable
3 x 1.5 mm2/ cable length 3500 mm
- Earthing cable: cable
4 mm2/ cable length 3500 mm
- Whirlpools can be installed above the
tiles or under the tiles. If tub skirts of
Preface
Italiano
Le istruzioni di montaggio descrivono le
più importanti operazioni di montaggio
e le avvertenze di installazione per
i prodotti indicati nella pagina di
copertina. Leggere attentamente le
istruzioni di montaggio per evitare
errori. La vasca idromassaggio è stata
realizzata conformemente alle direttive
vigenti. Il montaggio scorretto può
provocare lesioni!
Le seguenti istruzioni di montaggio
descriveranno il montaggio delle vasche
con i pannelli per le vasche serie 200.
In accordo con questo, i passaggi di
montaggio non dovrebbero essere
eseguiti se i pannelli vasca non devono
essere installati.
Le illustrazioni d’uso sono schematizzate
con diagrammi.
Informazione
La vasca idromassaggio è stata
realizzata conformemente alla direttiva
sulla bassa tensione 73/23/CEE, 93/
68 CEE ed alla norma CEI 64-8 (IEC
364). La classe di protezione della
vasca idromassaggio è di IPX5, la
tensione nominale e di 1,5 kW.
I requisiti di sicurezza previsti dalla
direttiva europea sulla compatibilità
elettromagnetica (direttiva 89/336/
CEE, 92/31/CEE, 93/68/CEE)
e la conformità vengono garantiti
dall'applicazione delle seguenti norme
europee:
EN61000-6-3
EN61000-6-4
EN61000-4-5
EN61000-3-3
EN301489-3
EN300220-1
EN300220-3
Avvertenza:
- Fare attenzione all’apertura della
porta nel bagno dove verrà installata
la vasca.
- Connessione elettrica: cavo 3 x 1,5
mm2/ lunghezza 3500 mm
- connessione terra: cavo 4 mm2/
lunghezza 3500 mm
Introduzione

