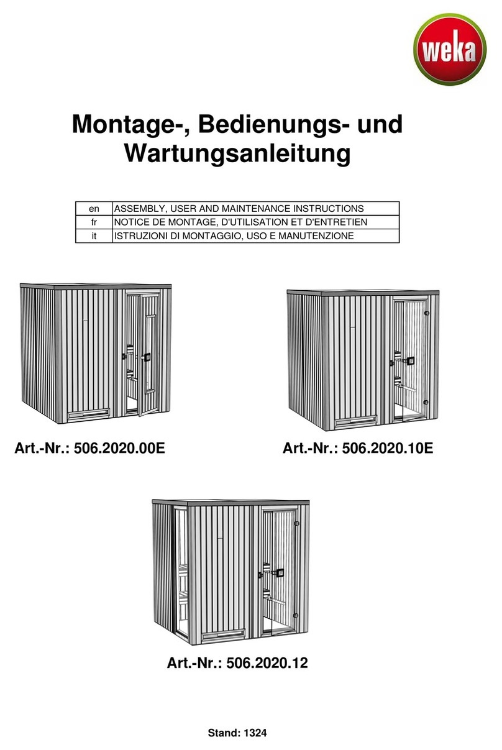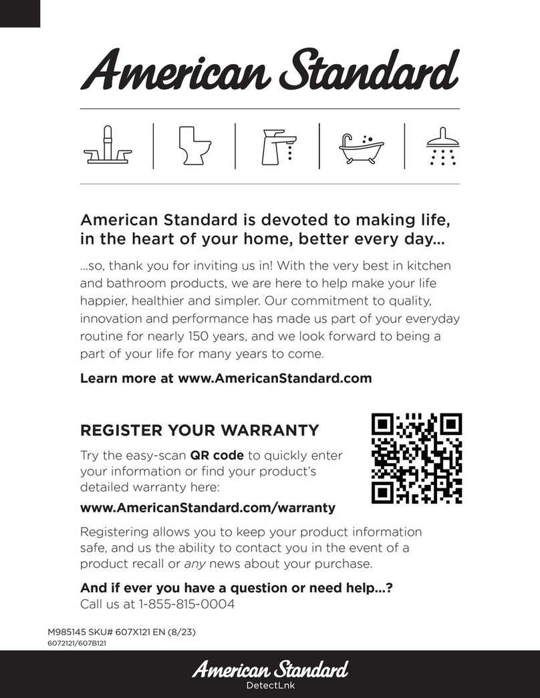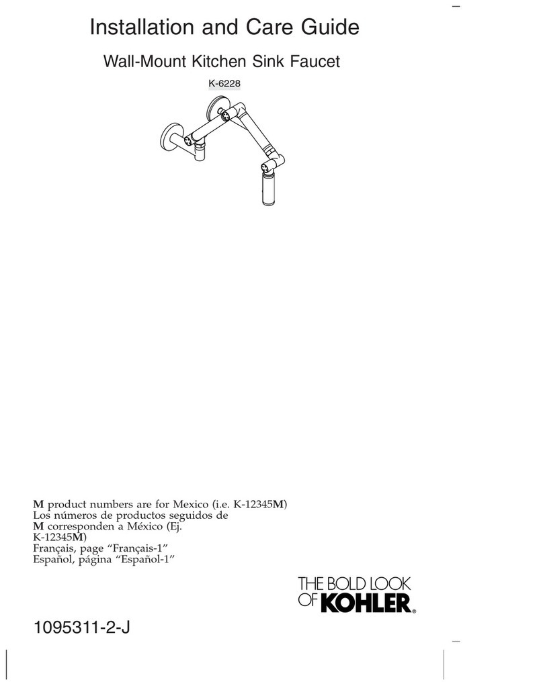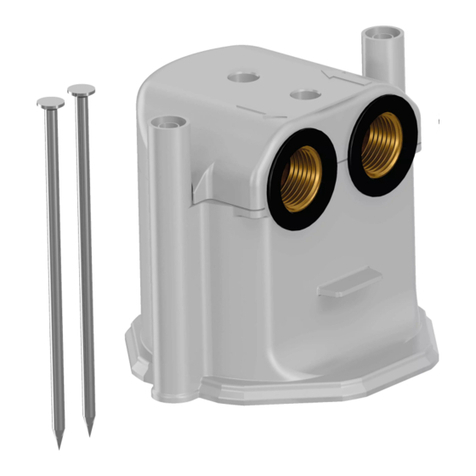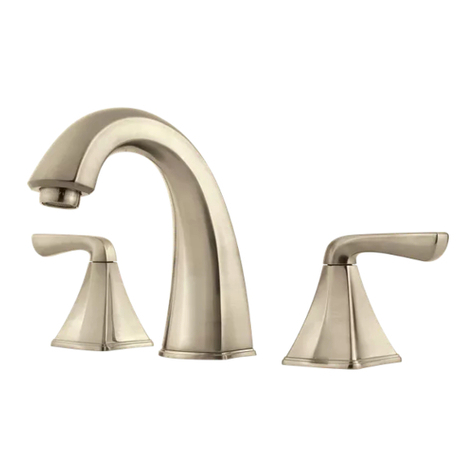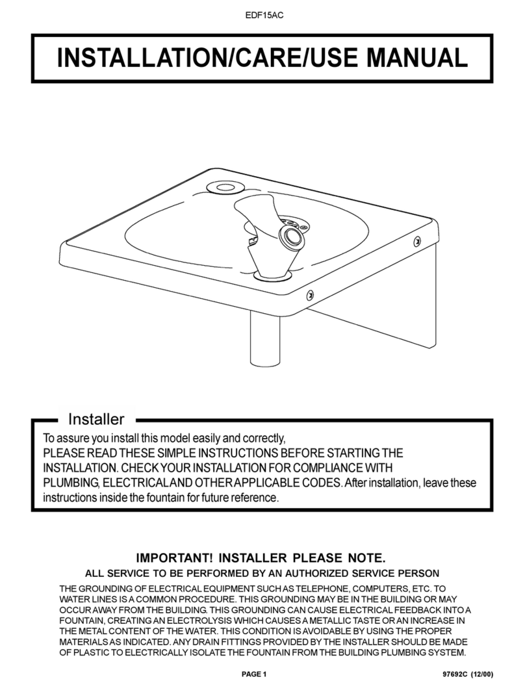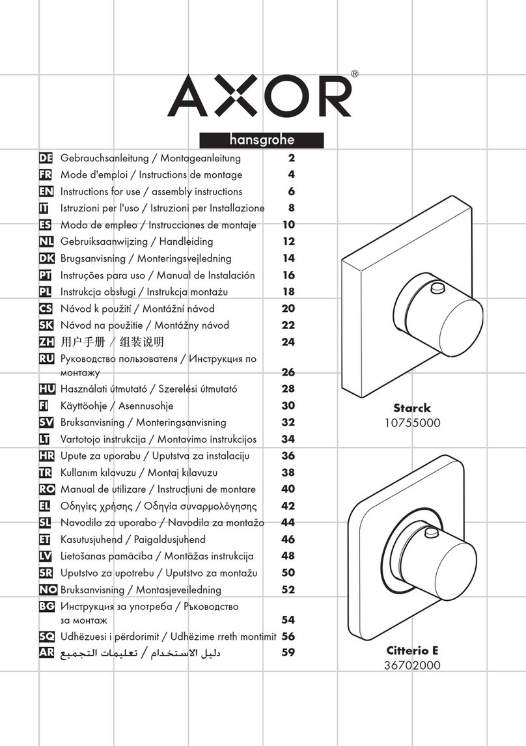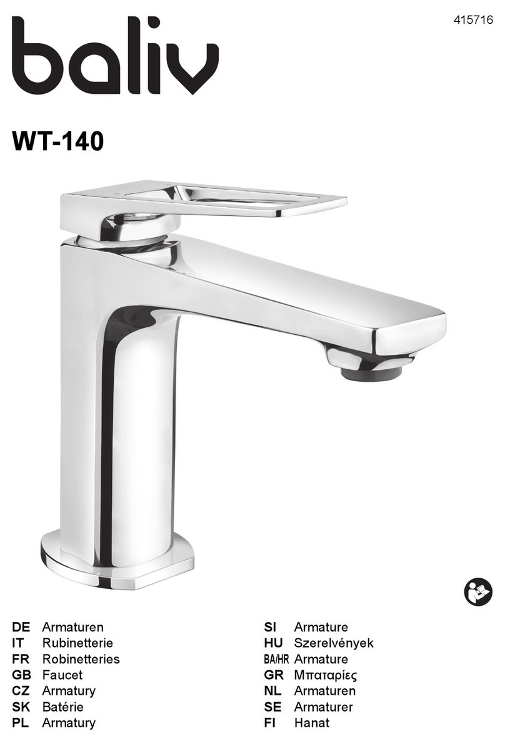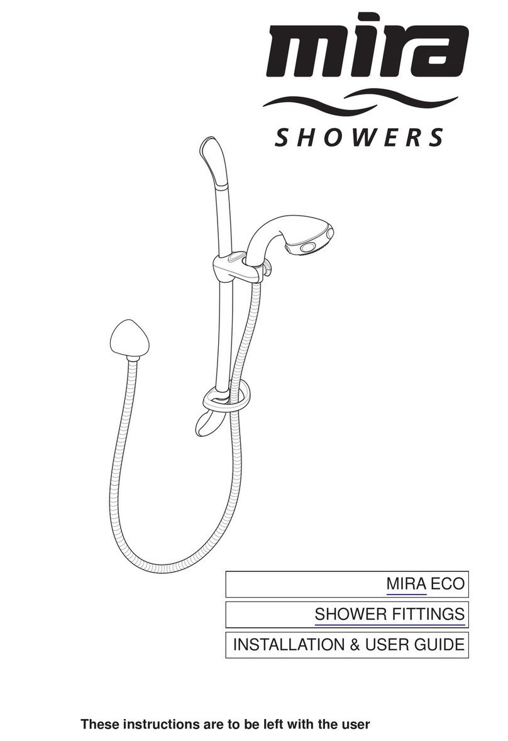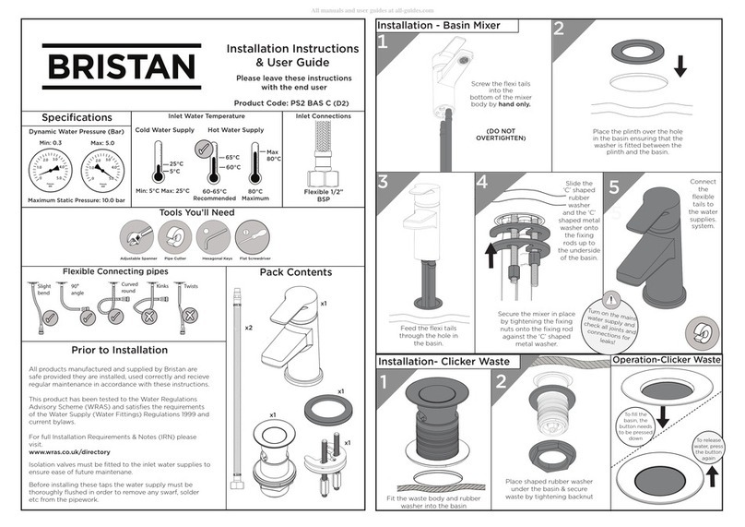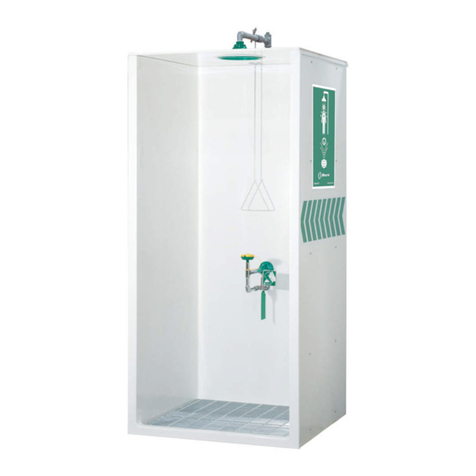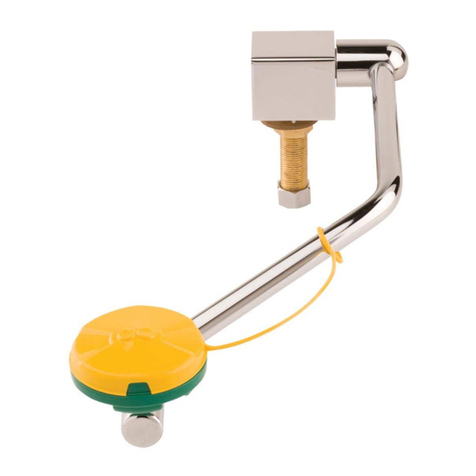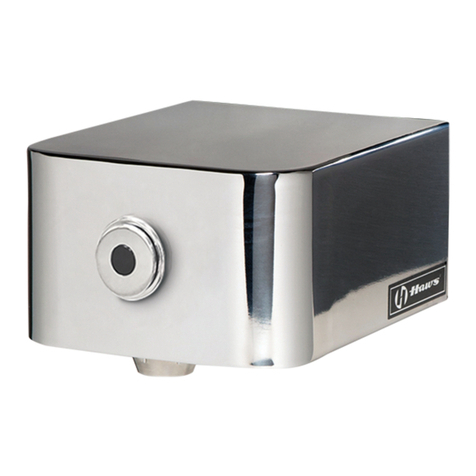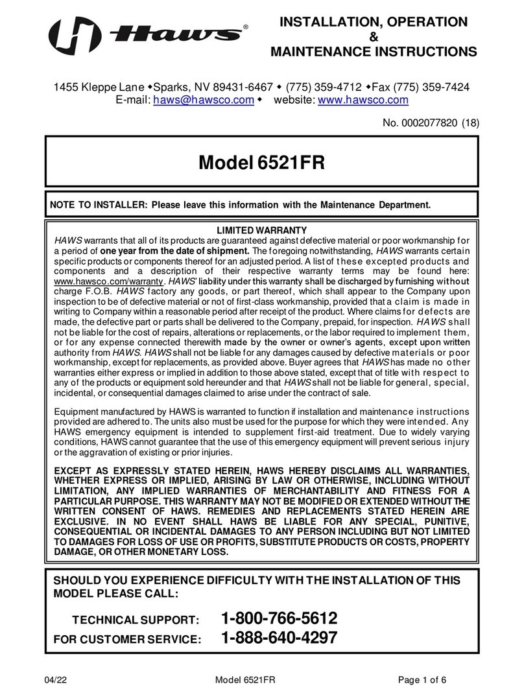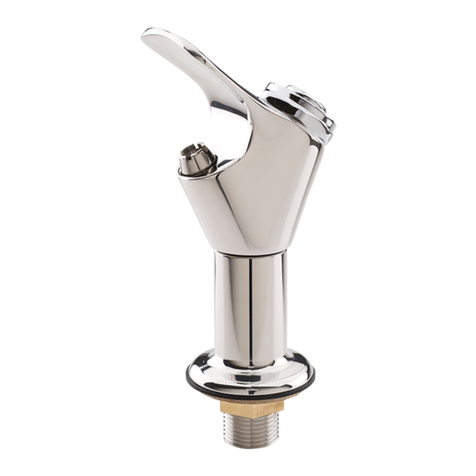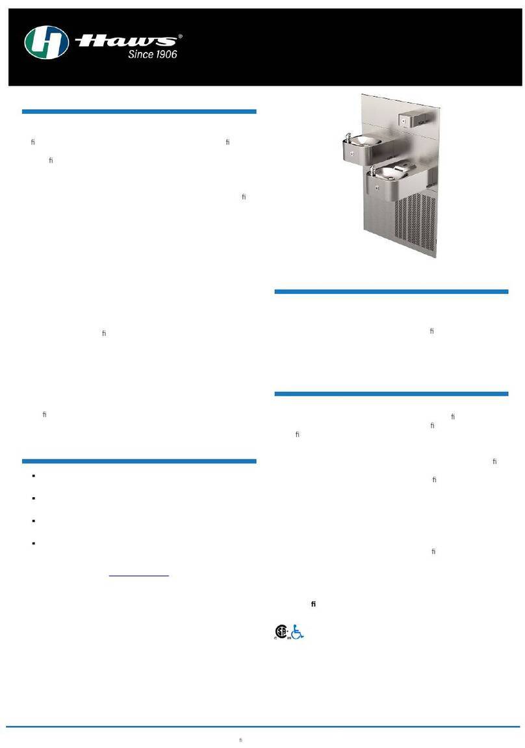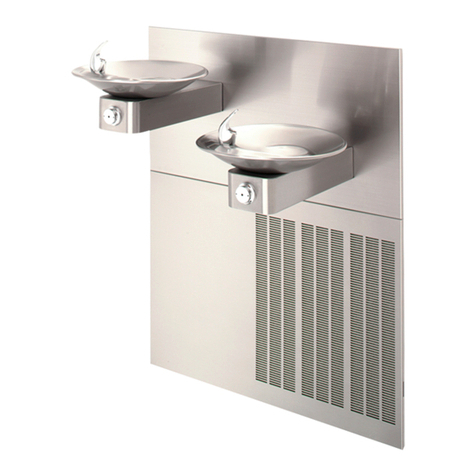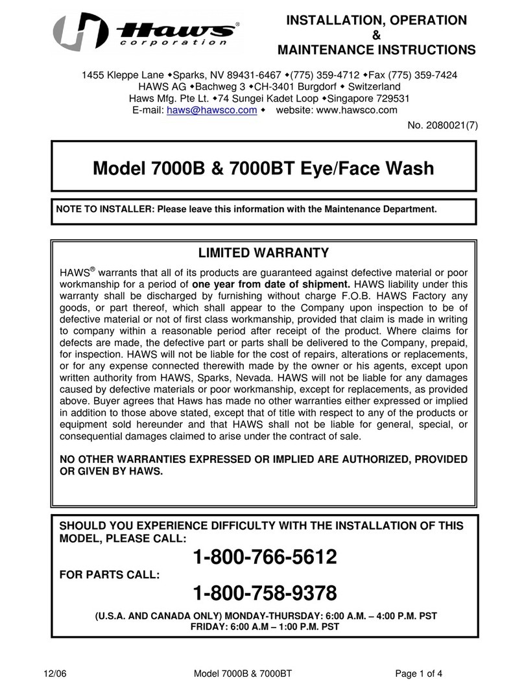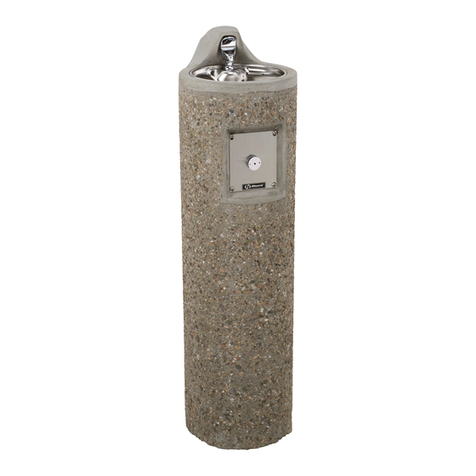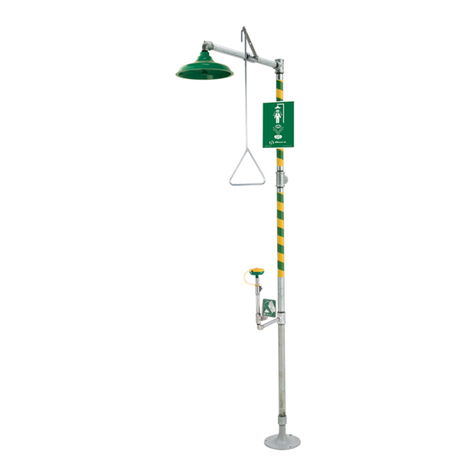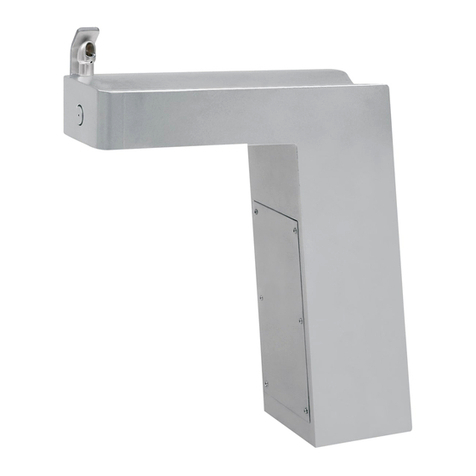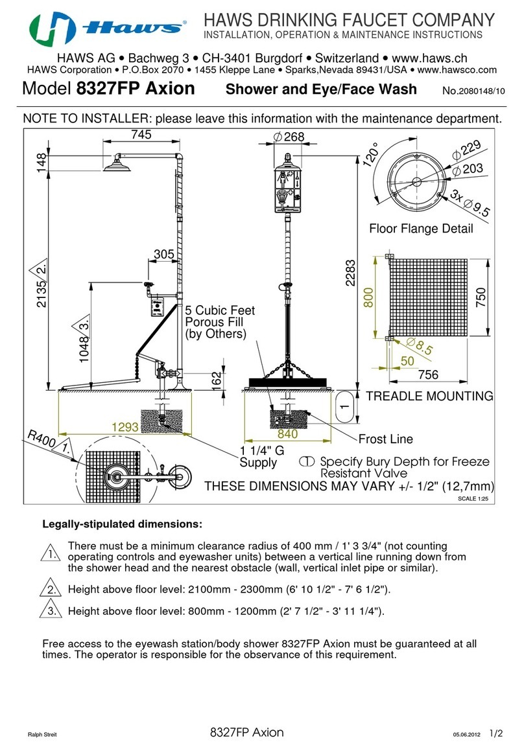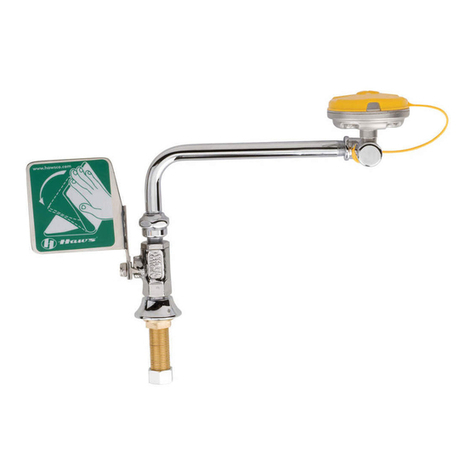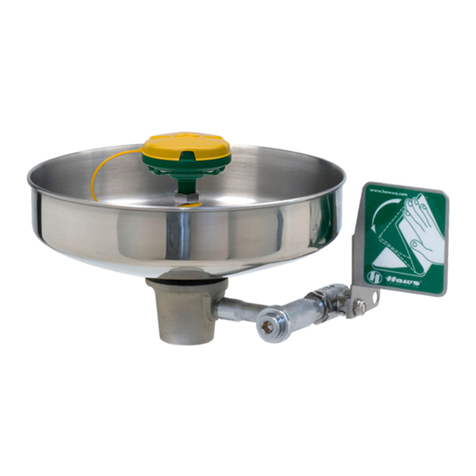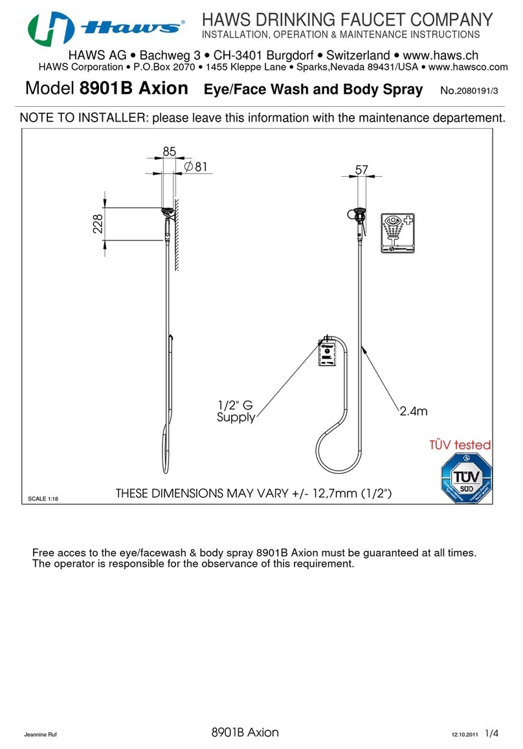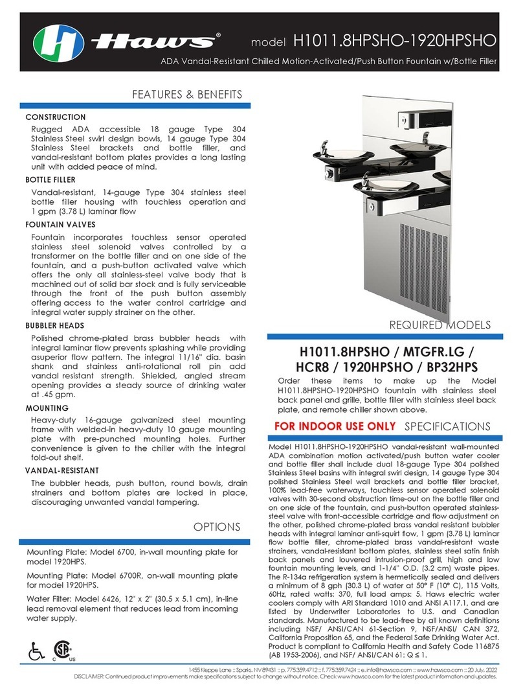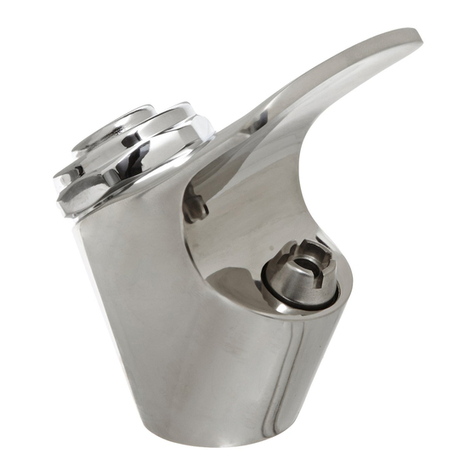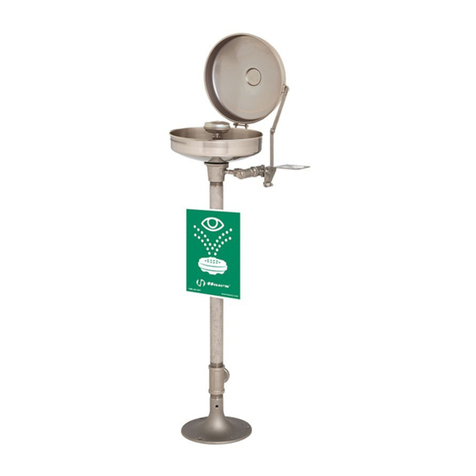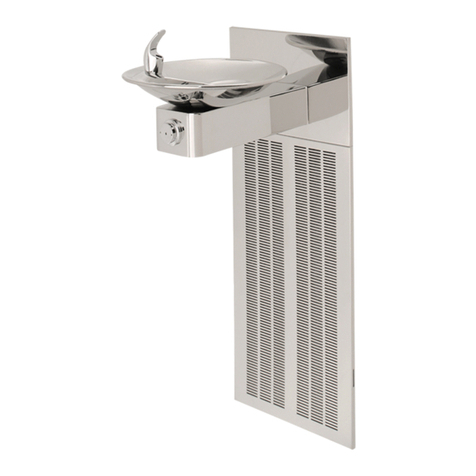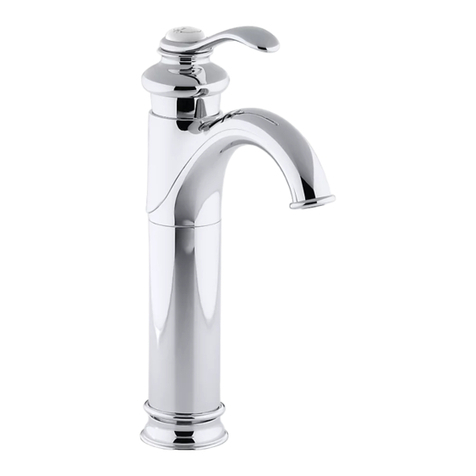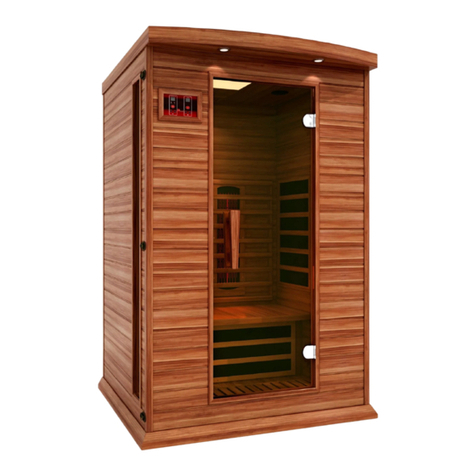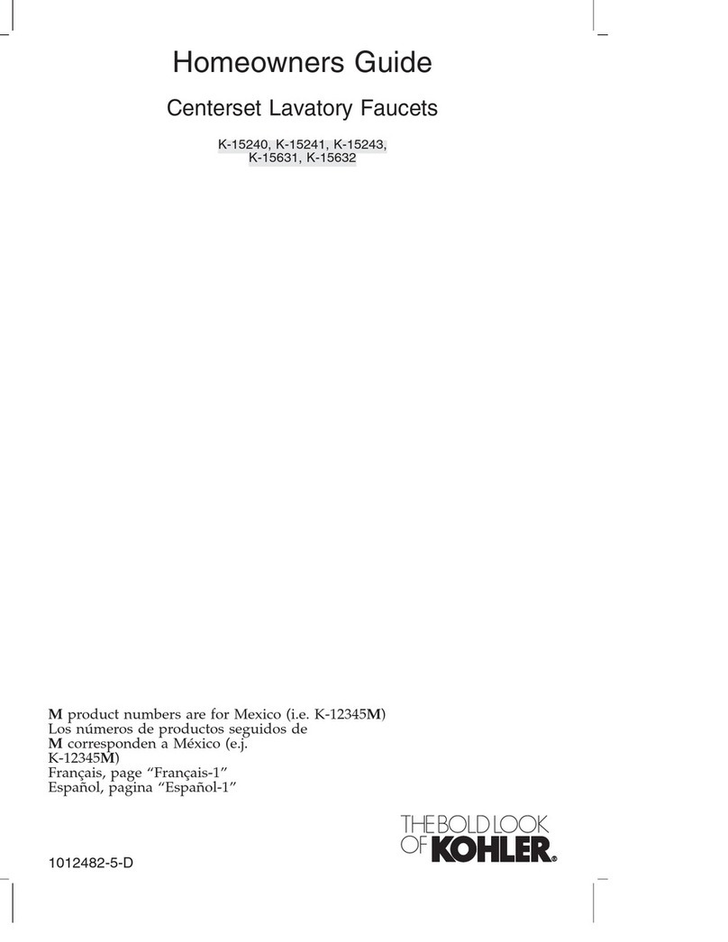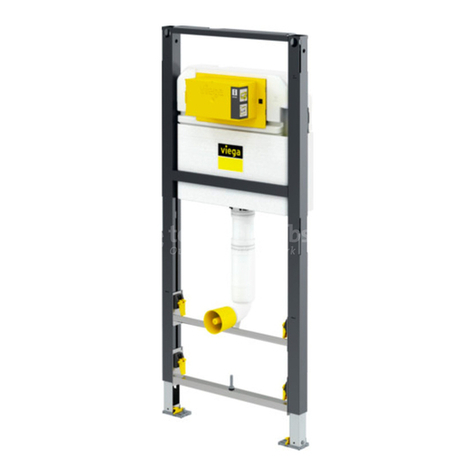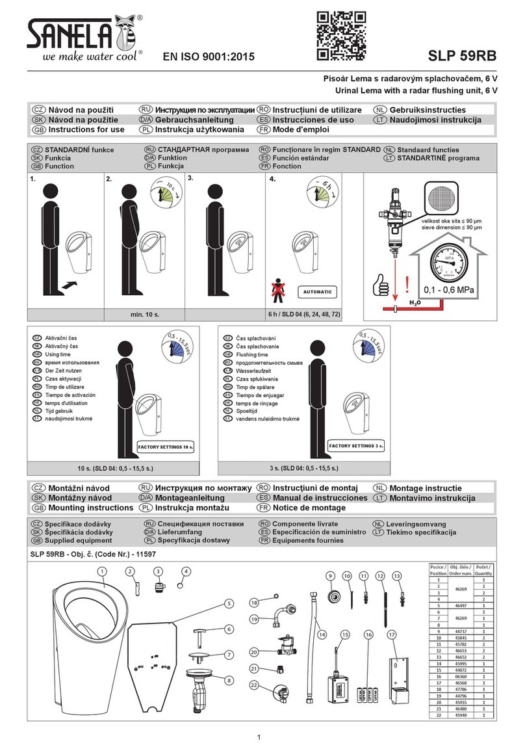
10/17 Model 8309WC Page 2 of 5
LOCATION OF UNIT: The Model 8309WC Barrier Free Emergency Shower should
be installed in close proximity to potential accident areas. It should be clearly
identified, free
from obstructions and easy to access.
SUPPLY LINE: The minimum recommended line size is 1-1/4” IPS with 30-90 psi
(2-6 ATM) flowing pressure. Where sediment or mineral content is a problem, an inlet
recommended.
PLUMBING CONNECTIONS: Inlet supply is 1-1/4” IPS. Waste outlet is 1-1/4” IPS.
INSTALLATION PROCEDURE
Refer to Installation drawing for parts list to insure all required parts are included. Use
pipe joint sealant PST #565 (clarification. Check Loctite) on all connections.
STEP 1: Prepare the emergency shower foundation by using the floor flange
assembly as a template. Locate the three holes for the 3/8-16 UNC x 6"
anchor bolts (not supplied). They should extend 1" above the floor level.
STEP 2: Once the concrete foundation is ready (dry), assemble the floor flange
assembly to the anchor bolts; then securely fasten with 3/8-16 UNC Hex
Nuts and 3/8" washers (not supplied). Seal and tighten floor flange and tee
making certain the waste tee is facing the proper location and the foot
control holes are facing side to side.
STEP 3: Assemble nipple (1-1/4” x 19”) to the floor flange assembly and tighten
with a pipe wrench.
STEP 4: Assemble the eyewash loop assembly to the 19” nipple from step three.
Connect the pipe wrench to the galvanized nipple between the two tees to
avoid damage.
STEP 5: Assemble in the following order:
Attach nipple (1-1/4” x 28-3/4”) and tee (1-1/4”) onto the loop assembly.
Attach nipple (1-1/4” x 25”) onto the tee.
Attach tee (1-1/4” x 1-/14” x 1”) onto nipple.
Attach valve assembly onto tee.
Assemble the street elbow (1”) onto nipple (1” x 21”).
Attach nipple onto valve.
STEP 6: Assemble showerhead onto street elbow (1”).
STEP 7: Assemble the sign onto the unit. Use the strap, screws, washers and nuts
provided, to mount the sign onto the upright. The sign should be
positioned for maximum visibility.
STEP 8: Insert the galvanized plug into the optional supply line tee that is not used.
Before connecting the supply water line to the emergency shower, FLUSH
THE LINE THOROUGHLY.
