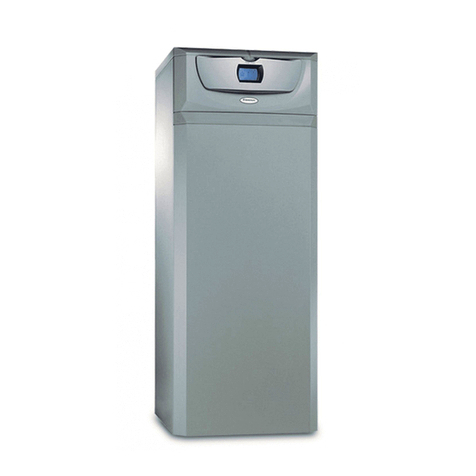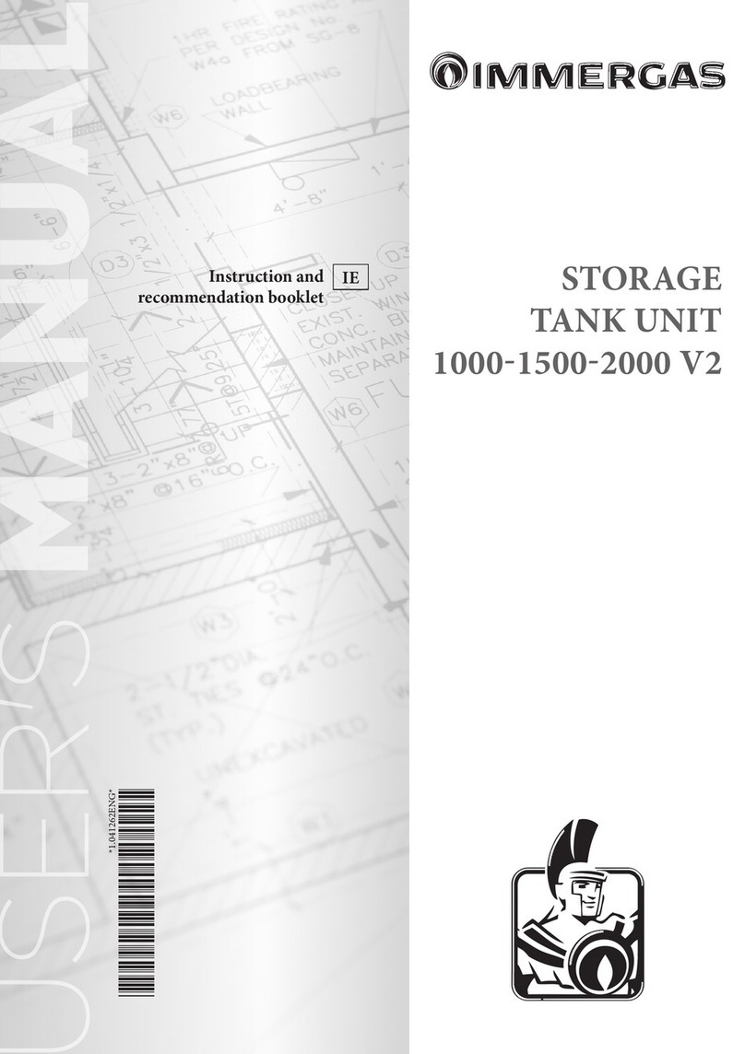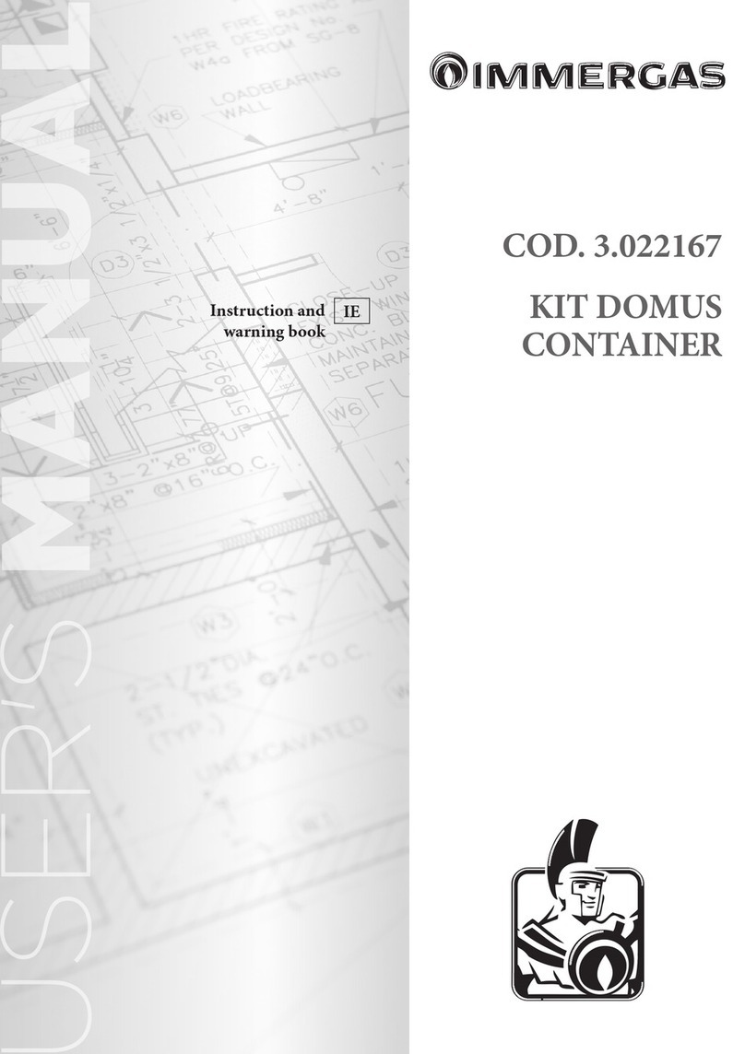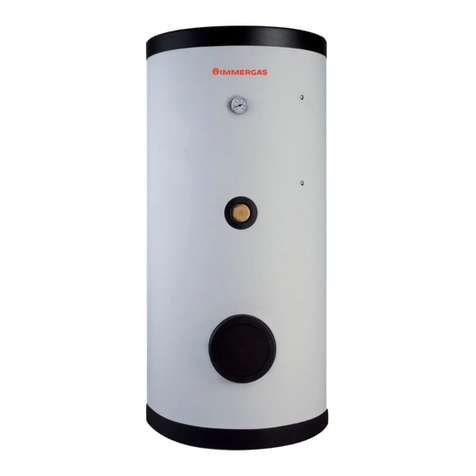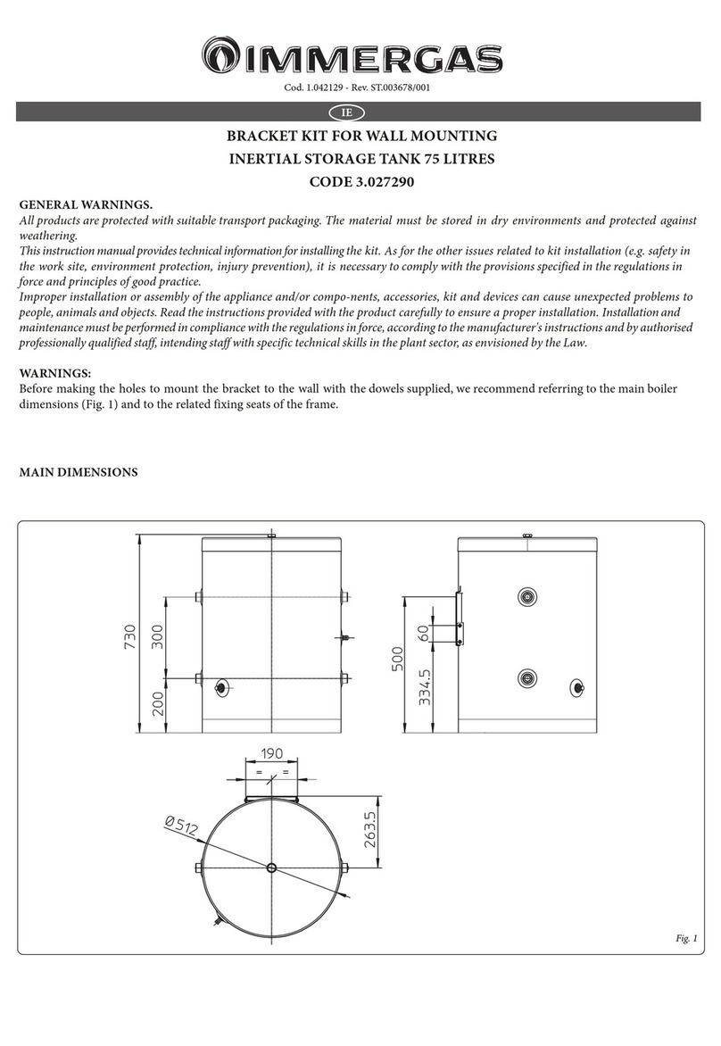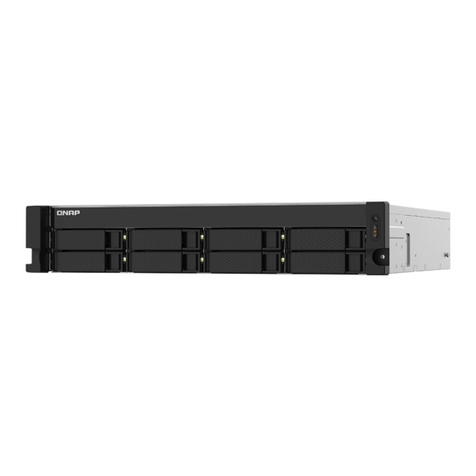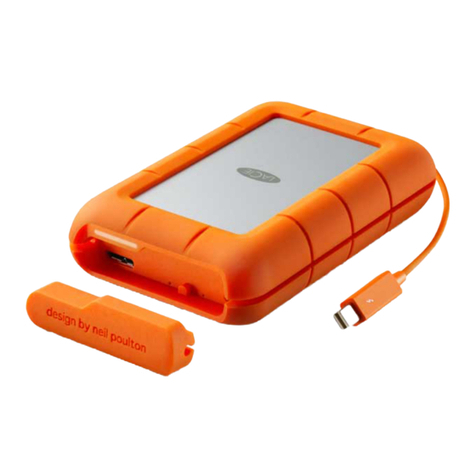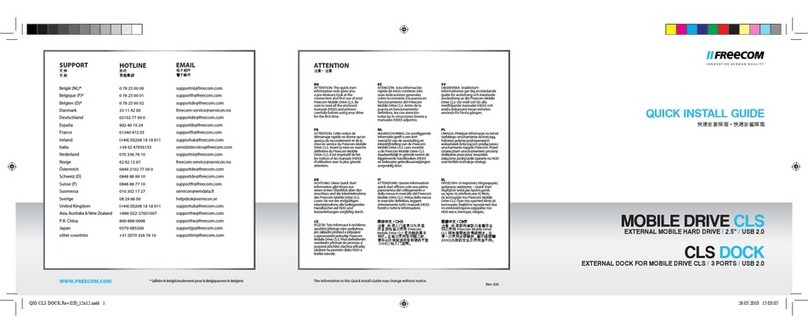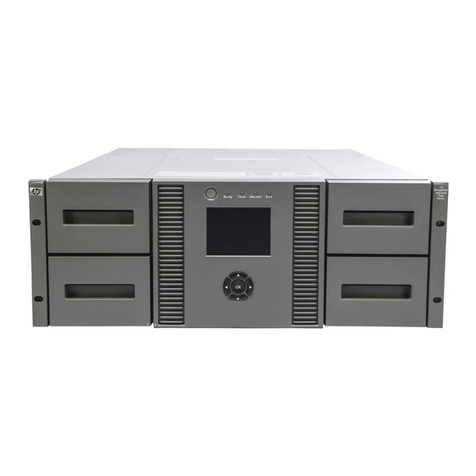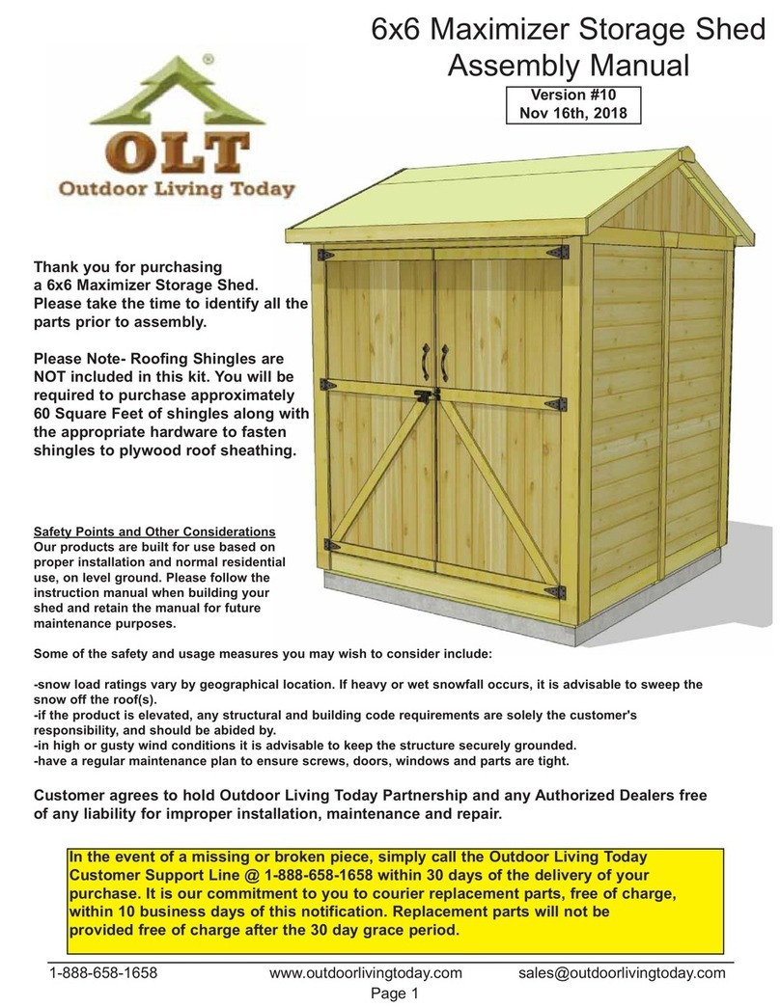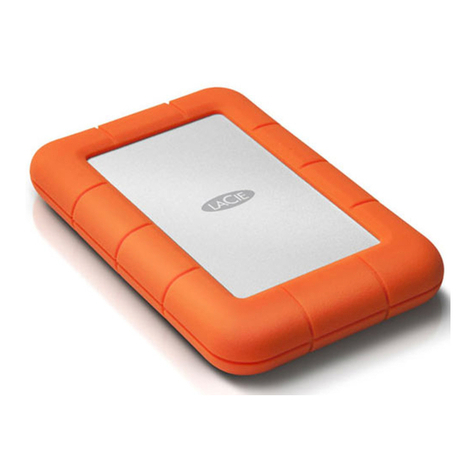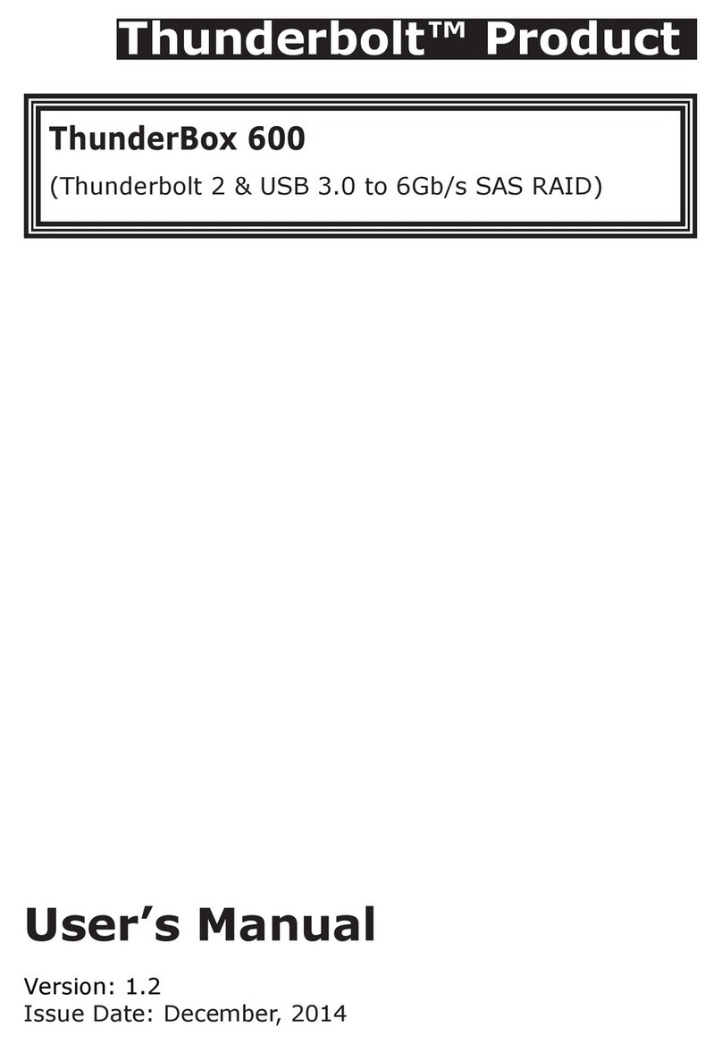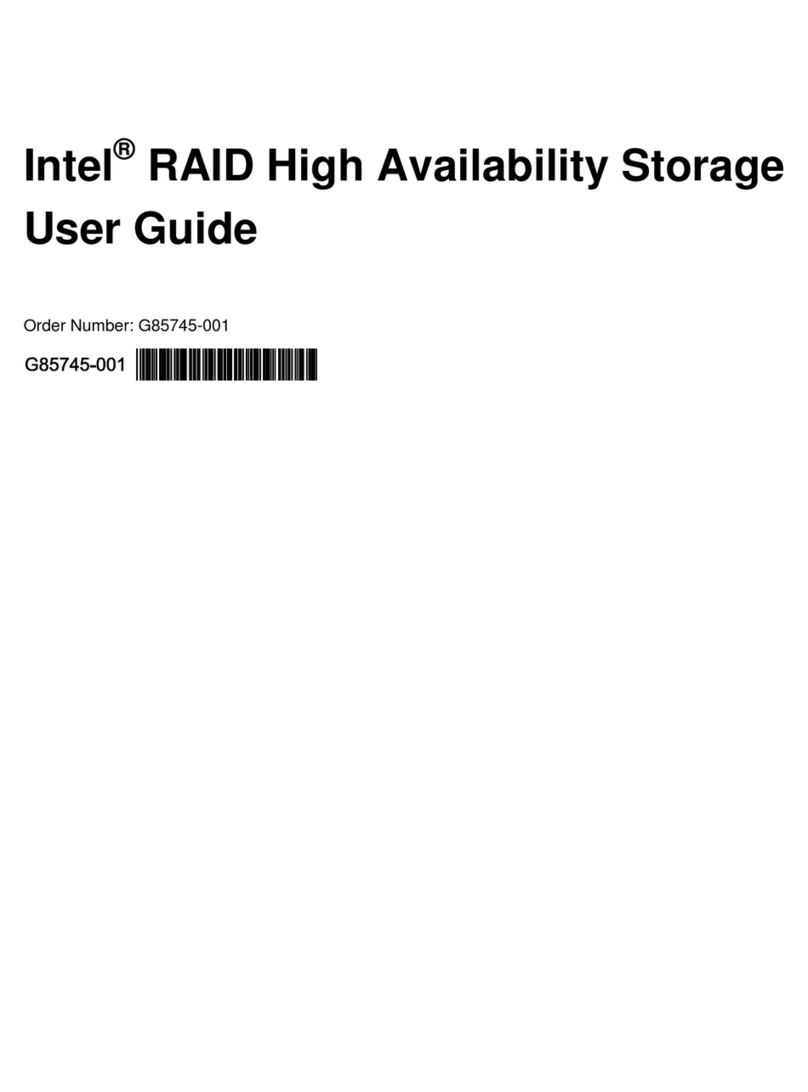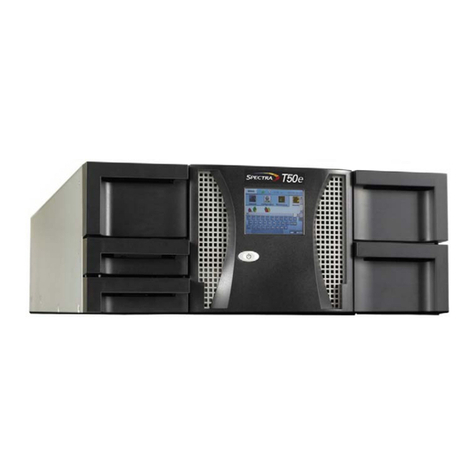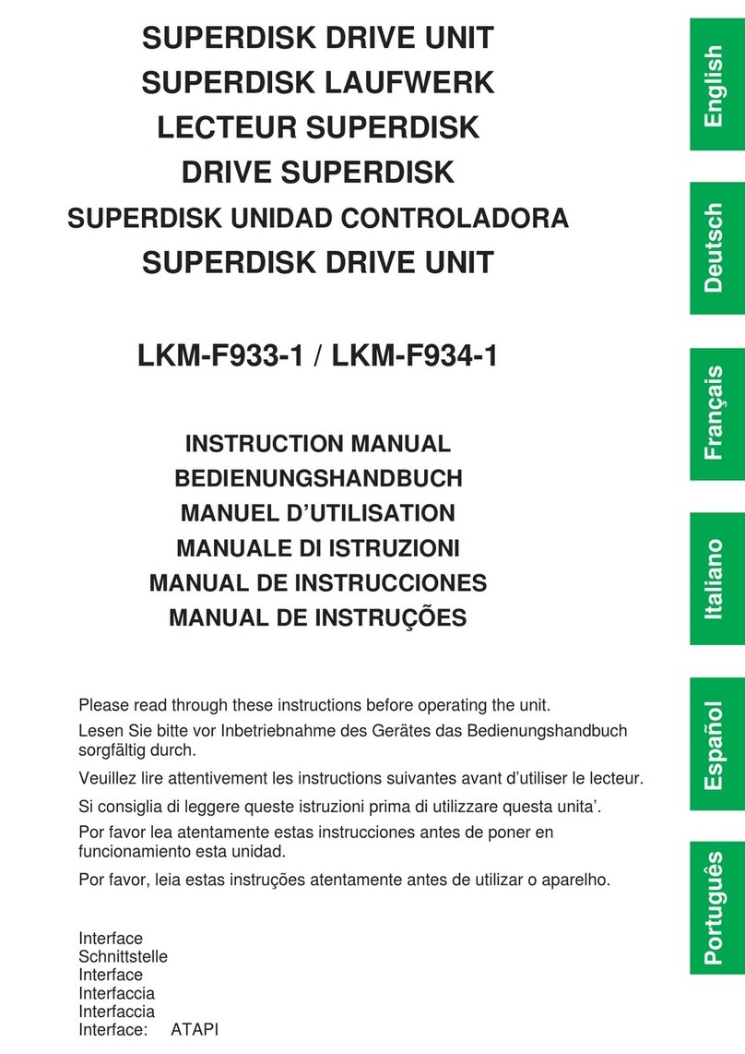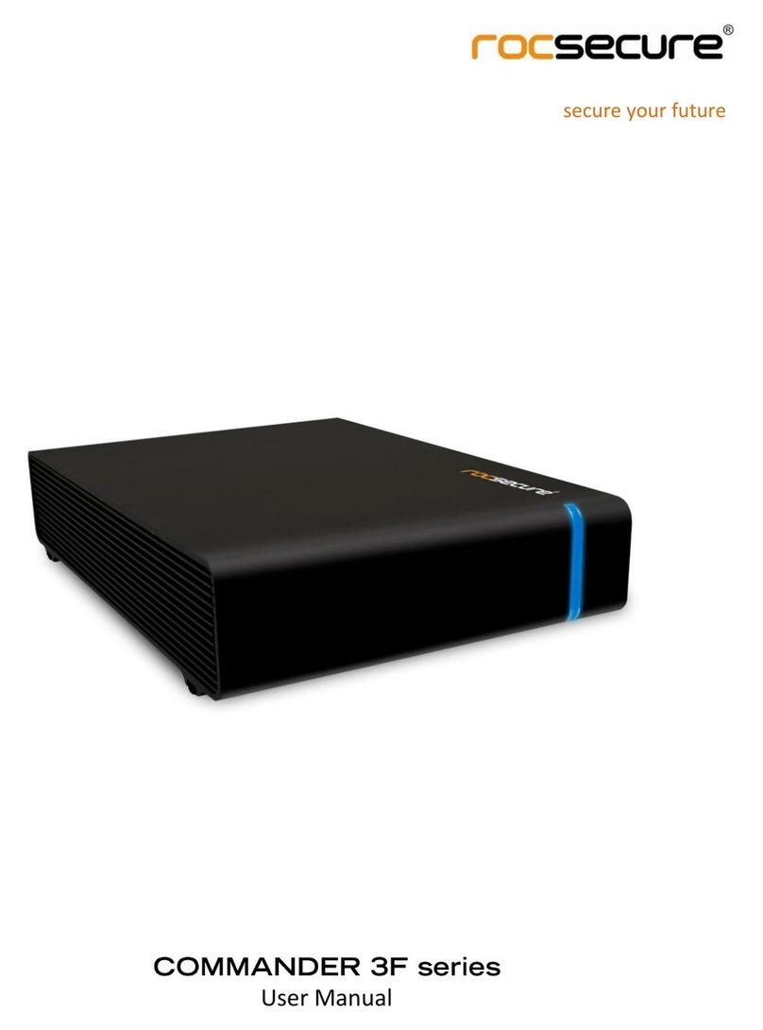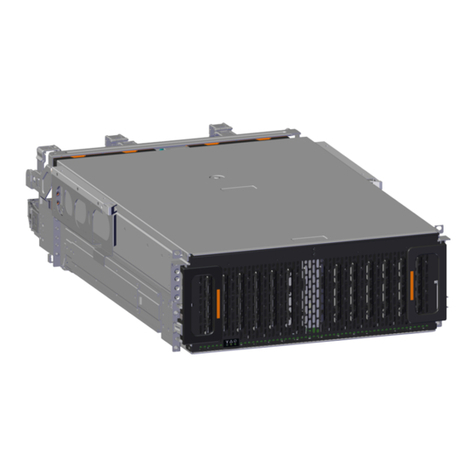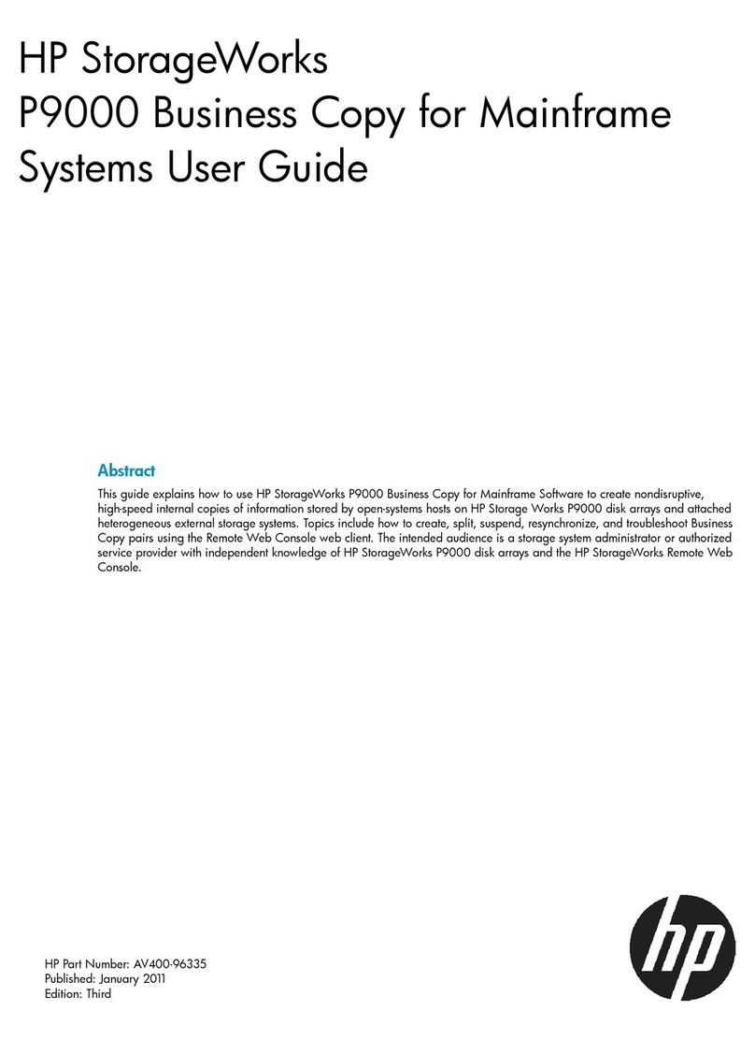
6
INSTALLAZIONE:
Predisporre le opere murarie creando un'apertura nella parete
dove verrà installato il telaio (1), facendo attenzione a preve-
dere lo spazio per i sei spacchi per inserire le rispettive alette
di sostegno (2) e uno spazio sotto il telaio suciente per poter
eettuare gli allacciamenti del kit (Fig. 4).
N.B.: è importantissimo prevedere un massetto di sostegno (A)
nella zona sottostante il Container Super Trio in corrispondenza
del punto d'appoggio dell'unità bollitore.
E' possibile inoltre ssare il telaio al muro mediante tasselli non
forniti utilizzando gli appositi quattro fori (6).
Il Container Super Trio viene chiuso dal coperchio latera-
le (5), dove è presente la griglia per l'aspirazione dell'aria,
dal coperchio superiore (3) dove è possibile far uscire la
fumisteria e dal portello (4) il quale è apribile mediante
la maniglia e solo dopo avere sbloccato le serrature po-
ste in verticale per poter accedere ai componenti interni.
Internamente sono presenti delle appendici (7) predisposte per
l’aggancio dei vari componenti.
Attenzione: L’installazione del Container Super Trio all’inter-
no della parete, deve garantire un sostegno stabile ed ecace
all'apparecchio contenuto al suo interno. Il presente kit assicura
un adeguato sostegno solo se inserito correttamente (secondo
le regole della buona tecnica) e posizionato in squadro rispetto
al muro seguendo le istruzioni di seguito riportate, garantendo
così la corretta funzionalità dei portelli anteriori. Il Container
Super Trio non è una struttura portante e non può sostituire
il muro asportato, è quindi necessario vericarne il proprio
posizionamento all’interno della parete.
Per motivi di sicurezza è necessario sigillare opportunamente il
vano di alloggiamento del Container Super Trio nella parete in
muratura, in ottemperanza alle normative vigenti.
Assicurarsi che le pretranciature per i collegamenti idraulici
siano state rimosse in corrispondenza del percorso tubi previ-
sto. Assicurarsi di asportare i relativi tranci in funzione della
canna fumaria (installazioni “tipo B” e “tipo C”) e dei condotti
di aspirazione (solo per installazione “tipo C”). Inserire il telaio
nella propria sede ricordandosi di aprire le sei alette di sostegno
(2) prima di inserirlo.
Alcuni fori sono pretranciati più piccoli rispetto alla misura
utile per dare la possibilità di essere allargati secondo le proprie
esigenze.
Eettuata l’installazione del telaio è necessario predisporre
tutte le connessioni per il collegamento idraulico allo specico
prodotto prescelto nella parte inferiore e laterale.
N.B.: Il gruppo di allacciamento non è a corredo, ma venduto
separatamente (optional). Per facilitare l’installazione è possibile
scegliere se operare l’allacciamento nella parte posteriore, nella
parte inferiore o laterale (in basso a destra) del Container Super
Trio (vedi Fig.3).
Per i collegamenti elettrici separare la connessione alla rete elet-
trica e dell’allacciamento alla termoregolazione facendo passare
i cavi nelle varie aperture previste.
Eettuare l’allacciamento gas (dove richiesto). Il tubo gas può
uscire verso il basso, attraverso l'uscita posteriore, l'uscita infe-
riore, l’uscita laterale destra oppure frontalmente utilizzando
l’apposito pre-trancio già previsto sul portello (vedi gure di
seguito).
E’ possibile, una volta usciti frontalmente, far girare il tubo del
gas nella direzione preferita
N.B.: Per l’installazione del tubo di alimentazione gas, sotto
o fuori traccia, rispettare le norme d’installazione UNI 7129 /
7131-99.
Installare i tubi di collegamento del circuito gas refrigerante
utilizzando le forature predisposte. Le tubazioni devono spor-
gere all'interno del Container Super Trio quanto necessario per
permettere l'allacciamento al prodotto prescelto.
N.B.: Per l’installazione del circuito gas refrigerante e colle-
gamento a pompa di calore rispettare le Norme UNI EN 378.
Attenzione: Per il montaggio/installazione e messa in servizio
dei vari componenti all’interno del Container Super Trio si ri-
manda allo specico libretto istruzioni di ogni singolo prodotto.
Una volta terminati gli allacciamenti, assemblare la fumisteria se-
guendo le istruzioni riportate sul libretto istruzioni della caldaia.
Come ultima operazione chiudere il telaio utilizzando il portello
frontale
A questo punto l’installazione è completata ed è possibile
tinteggiare la copertura del telaio a seconda delle proprie ne-
cessità
