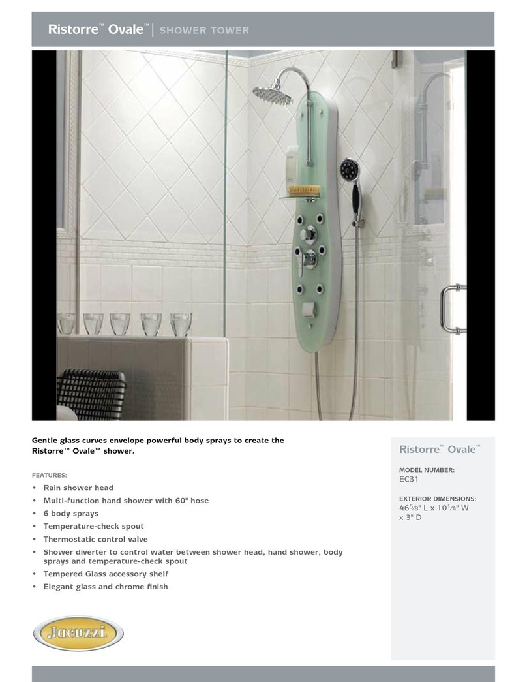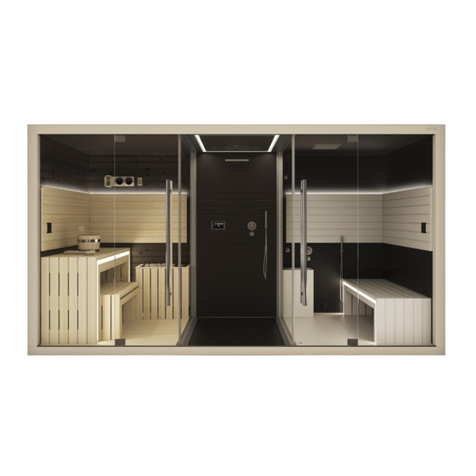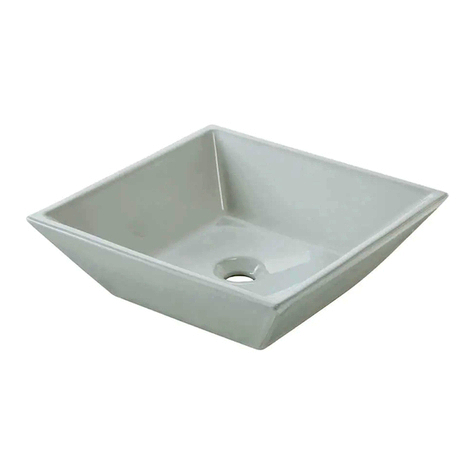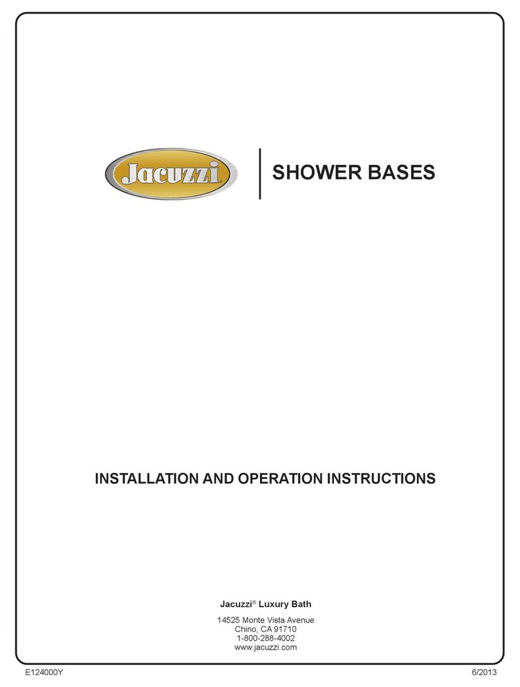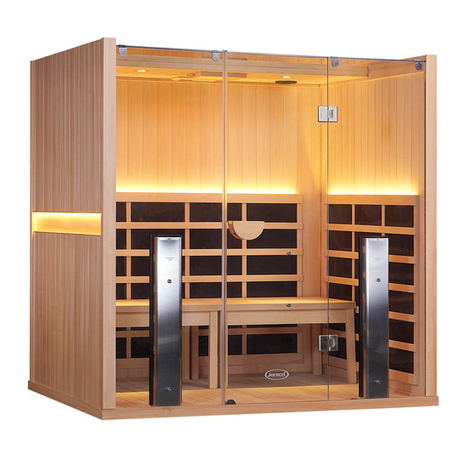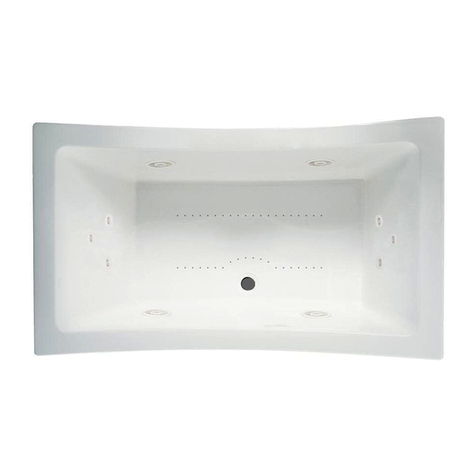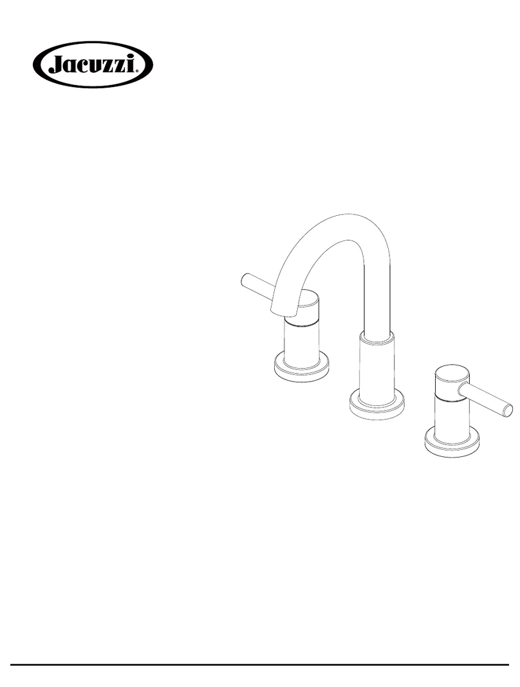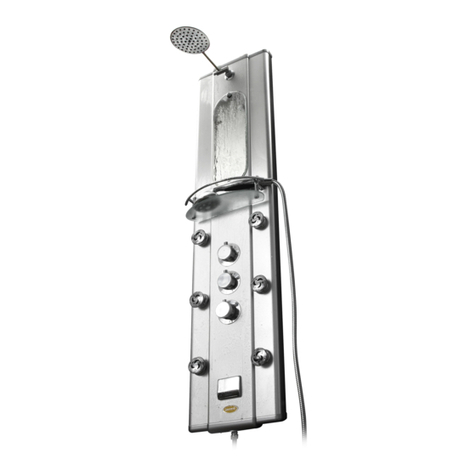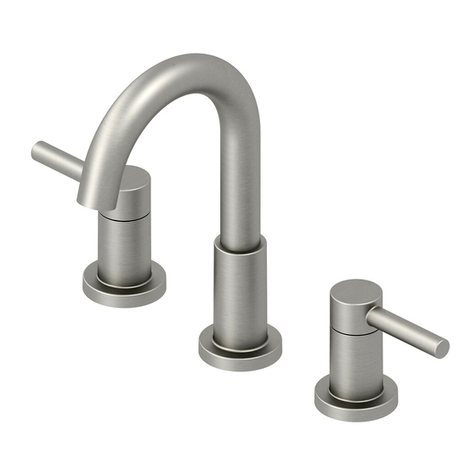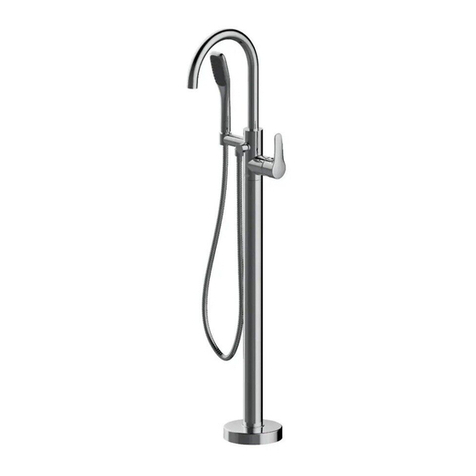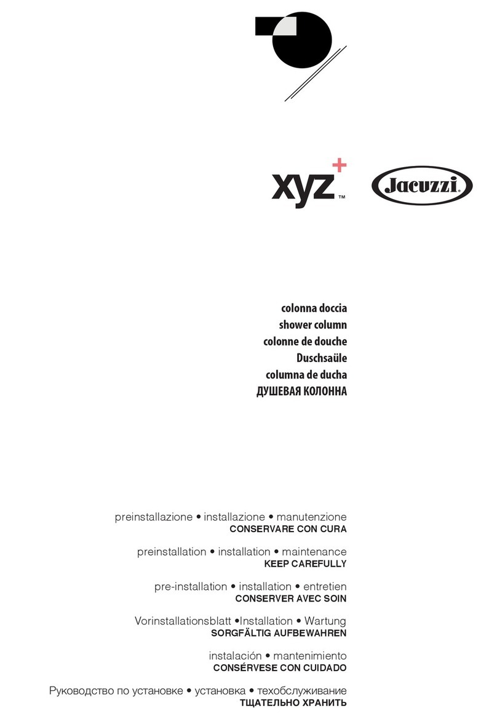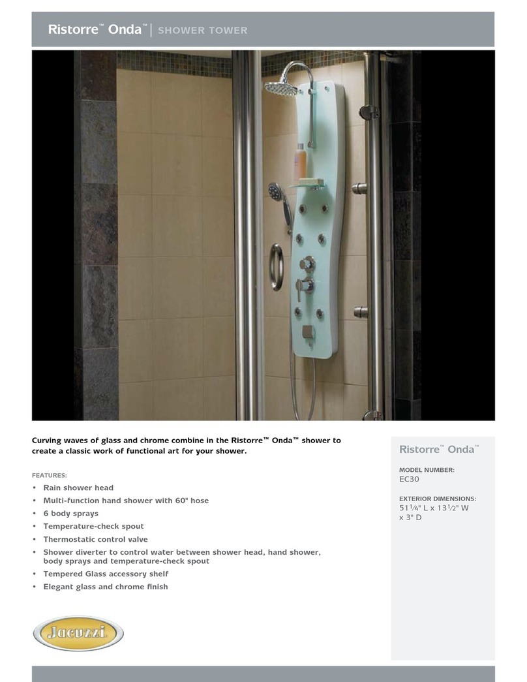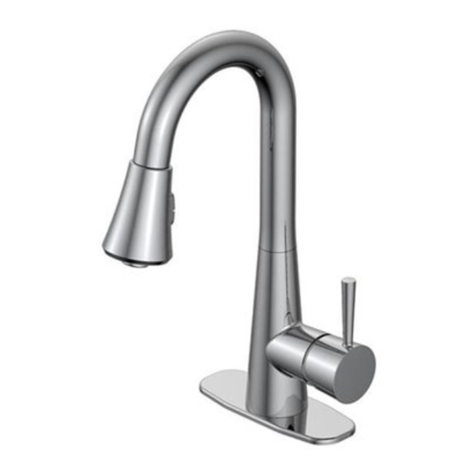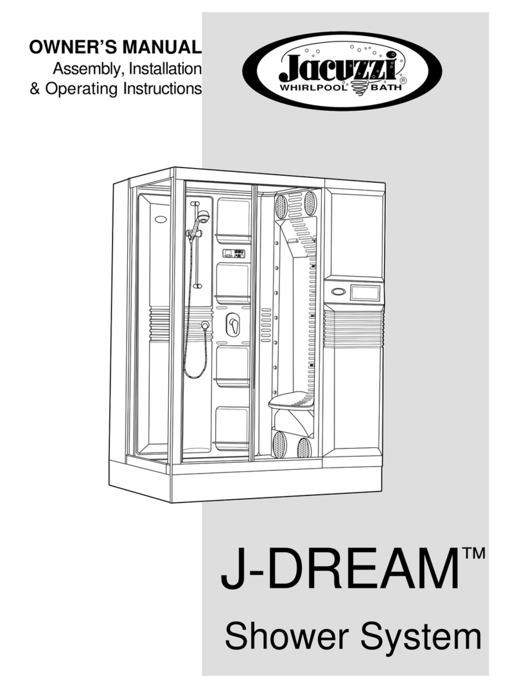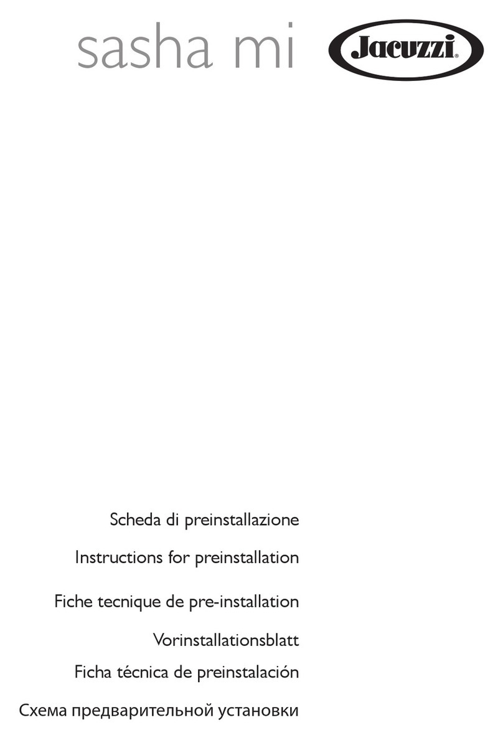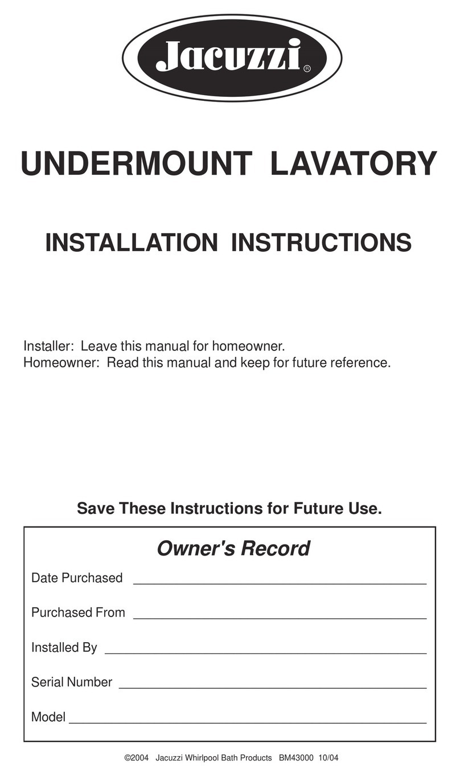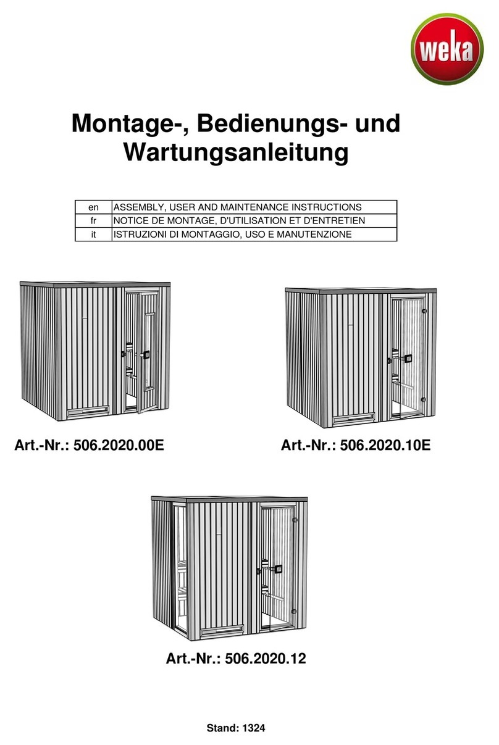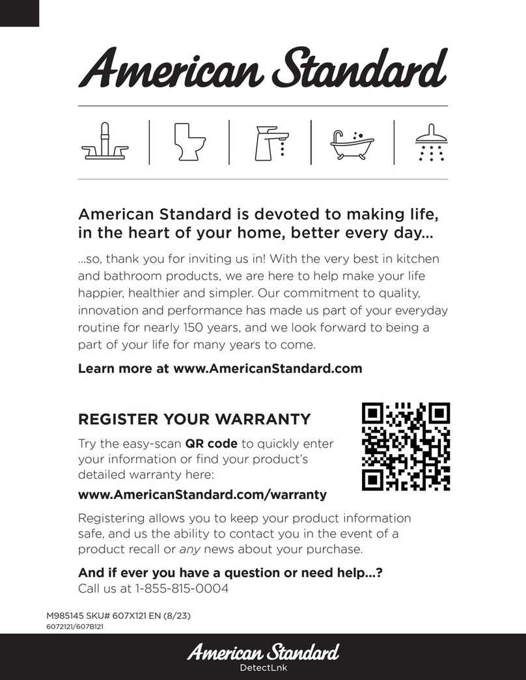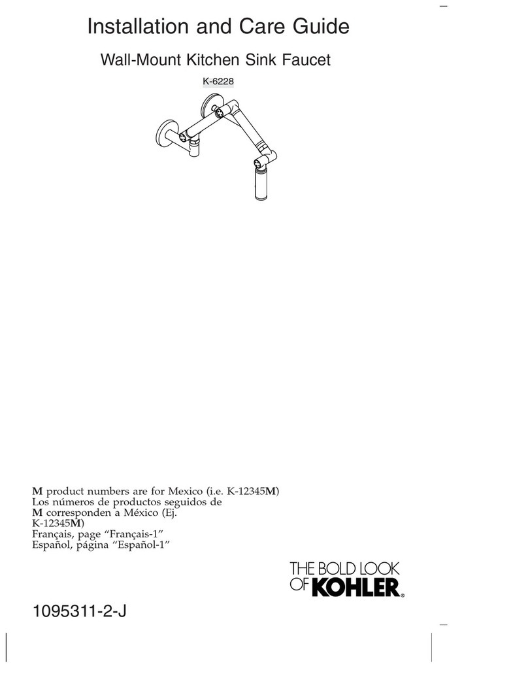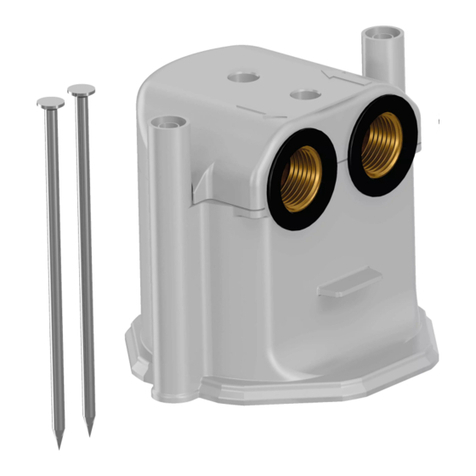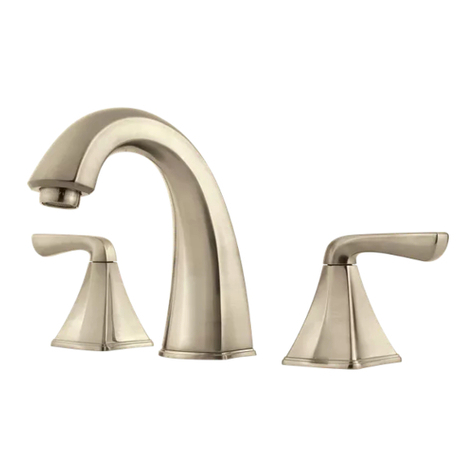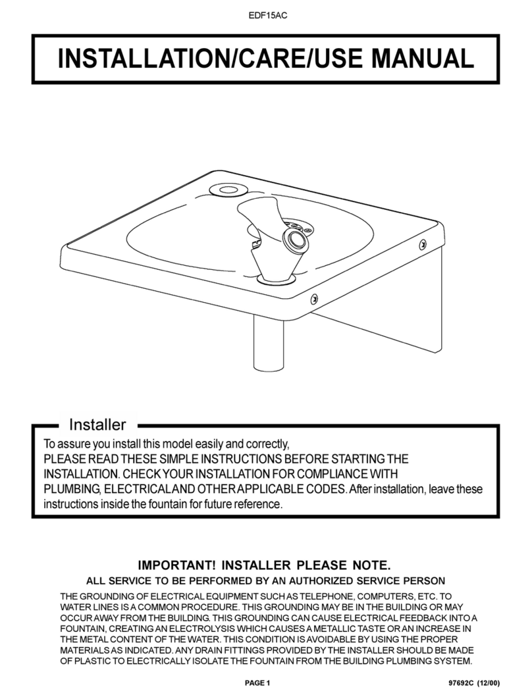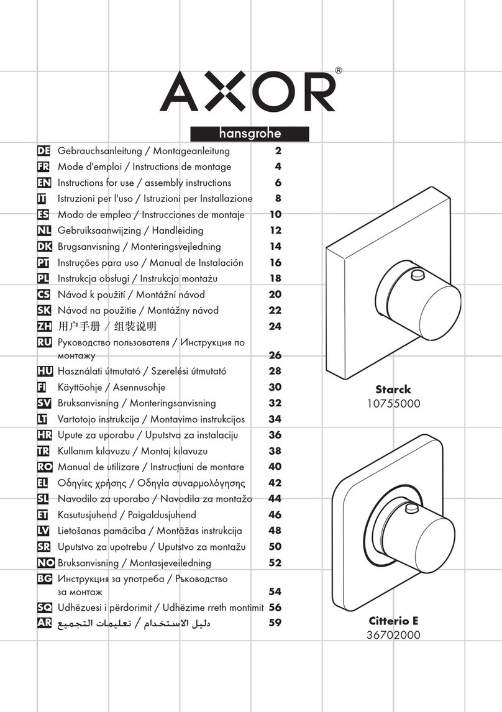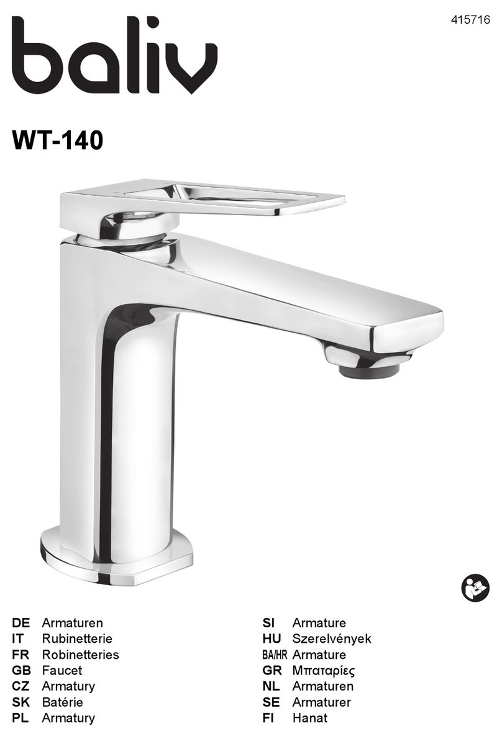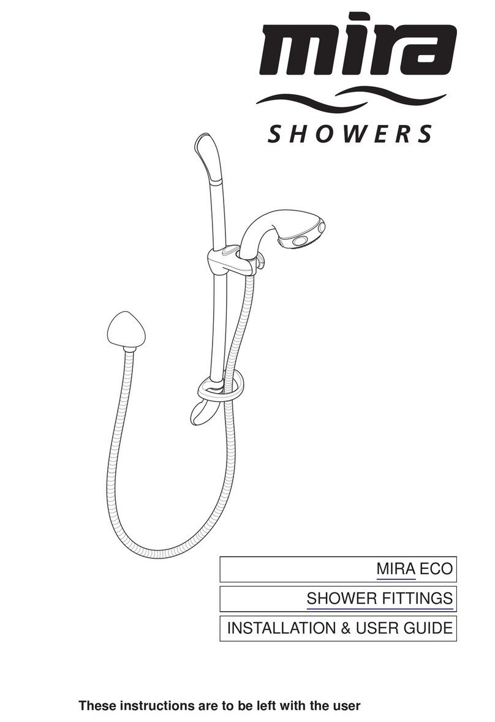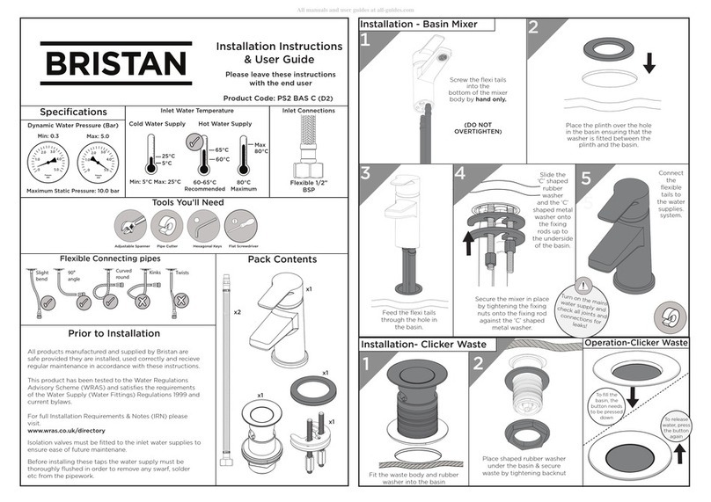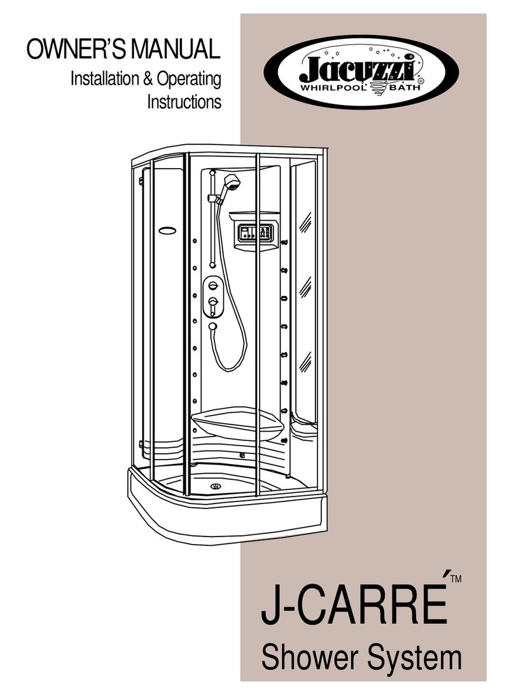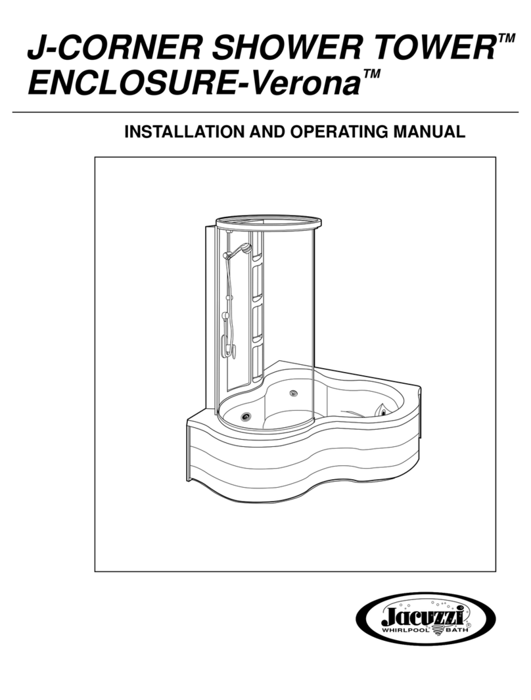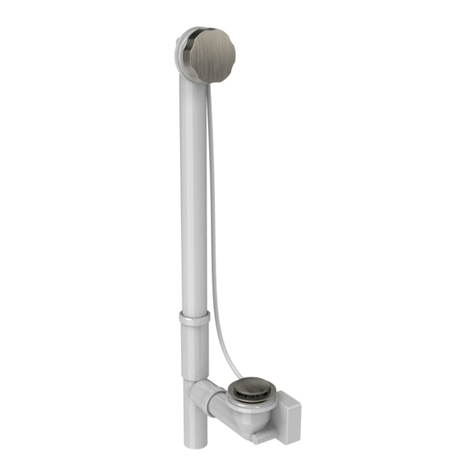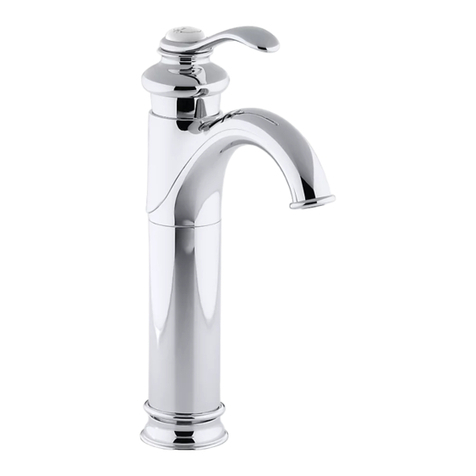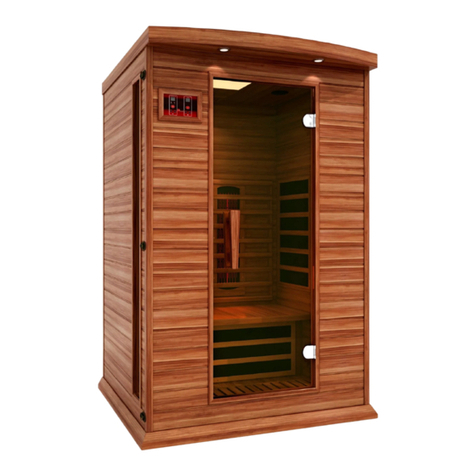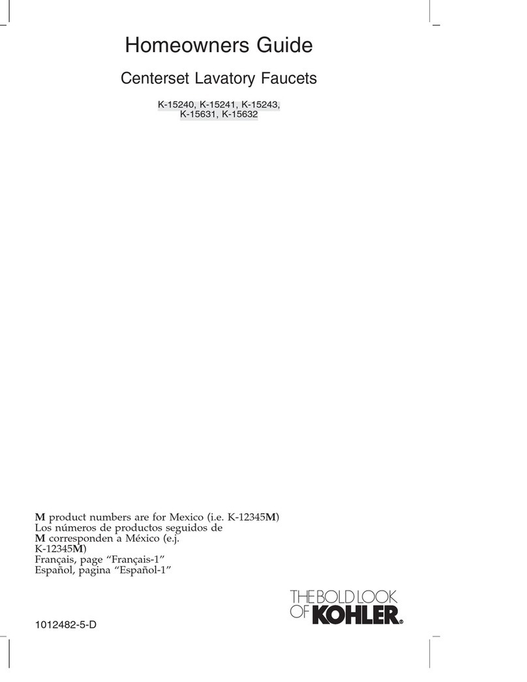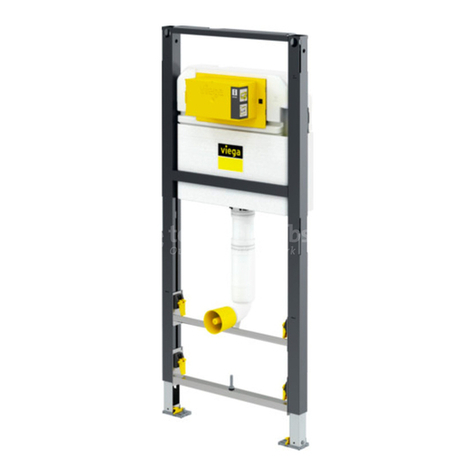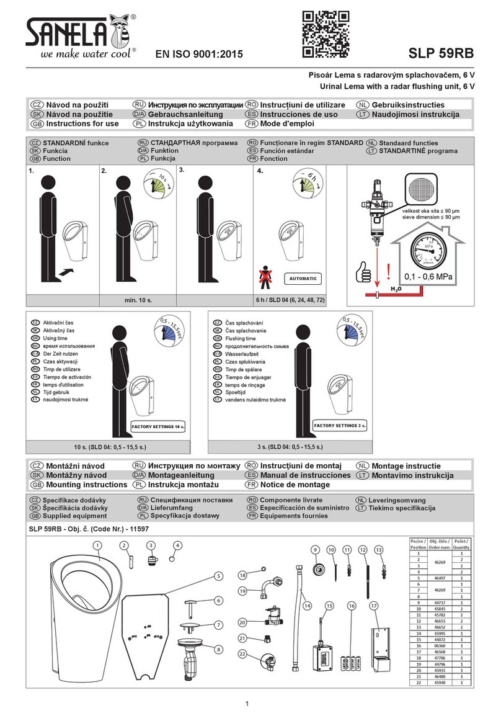
3
Indice
• Info ............................................................................................................... 4
• Schede tecniche
100x70 ....................................................................................................... 7
100x80 ........................................................................................................ 8
100x90 ........................................................................................................ 9
120x70 ...................................................................................................... 10
120x80 ...................................................................................................... 11
120x90 ...................................................................................................... 12
140x70 ...................................................................................................... 13
140x80 ...................................................................................................... 14
140x90 ...................................................................................................... 15
Index
• Info ............................................................................................................... 4
•Technical data
100x70 ....................................................................................................... 7
100x80 ........................................................................................................ 8
100x90 ........................................................................................................ 9
120x70 ...................................................................................................... 10
120x80 ...................................................................................................... 11
120x90 ...................................................................................................... 12
140x70 ...................................................................................................... 13
140x80 ...................................................................................................... 14
140x90 ...................................................................................................... 15
Sommaire
• Infos ............................................................................................................. 4
• Fiches tecniques
100x70 ....................................................................................................... 7
100x80 ........................................................................................................ 8
100x90 ........................................................................................................ 9
120x70 ...................................................................................................... 10
120x80 ...................................................................................................... 11
120x90 ...................................................................................................... 12
140x70 ...................................................................................................... 13
140x80 ...................................................................................................... 14
140x90 ...................................................................................................... 15
Inhaltsverzeichnis
• Info ............................................................................................................... 5
•Vorinstallationsblatt
100x70 ....................................................................................................... 7
100x80 ........................................................................................................ 8
100x90 ........................................................................................................ 9
120x70 ...................................................................................................... 10
120x80 ...................................................................................................... 11
120x90 ...................................................................................................... 12
140x70 ...................................................................................................... 13
140x80 ...................................................................................................... 14
140x90 ...................................................................................................... 15
Índice
• Información .............................................................................................. 5
• Fichas técnicas
100x70 ....................................................................................................... 7
100x80 ........................................................................................................ 8
100x90 ........................................................................................................ 9
120x70 ...................................................................................................... 10
120x80 ...................................................................................................... 11
120x90 ...................................................................................................... 12
140x70 ...................................................................................................... 13
140x80 ...................................................................................................... 14
140x90 ...................................................................................................... 15
• Информация ......................................................................................... 5
• технические листы
100x70 ....................................................................................................... 7
100x80 ........................................................................................................ 8
100x90 ........................................................................................................ 9
120x70 ...................................................................................................... 10
120x80 ...................................................................................................... 11
120x90 ...................................................................................................... 12
140x70 ...................................................................................................... 13
140x80 ...................................................................................................... 14
140x90 ...................................................................................................... 15
