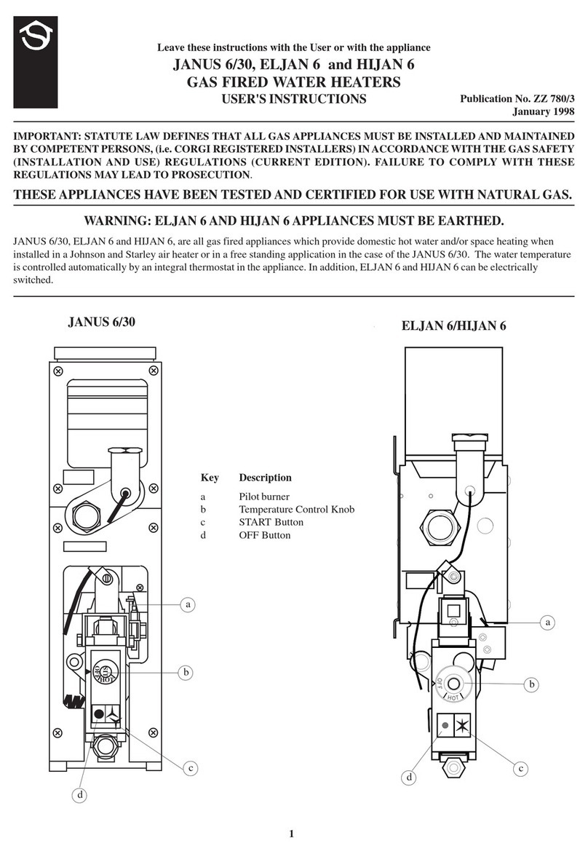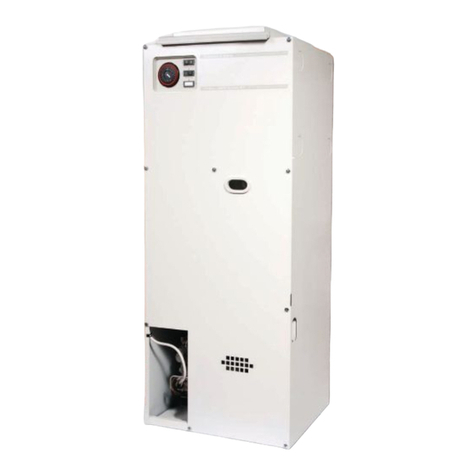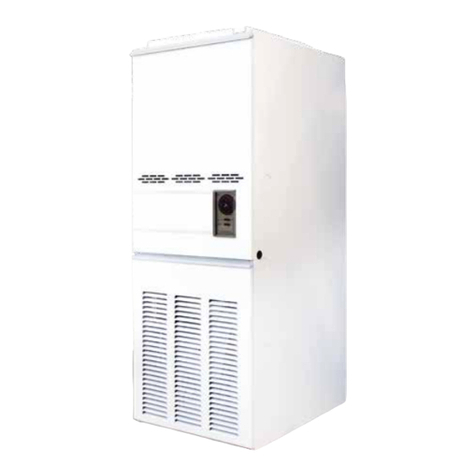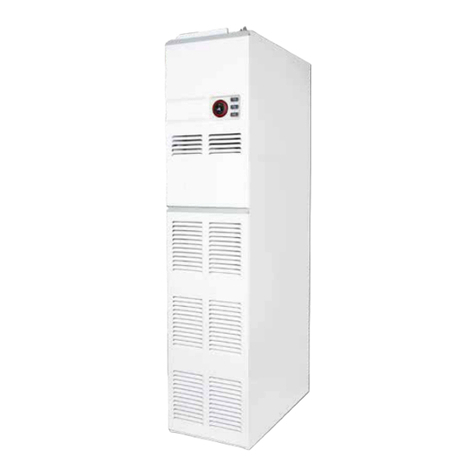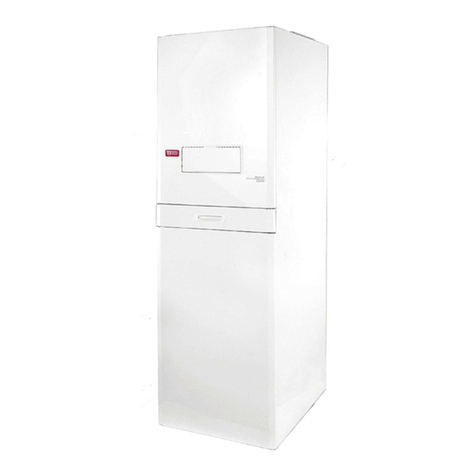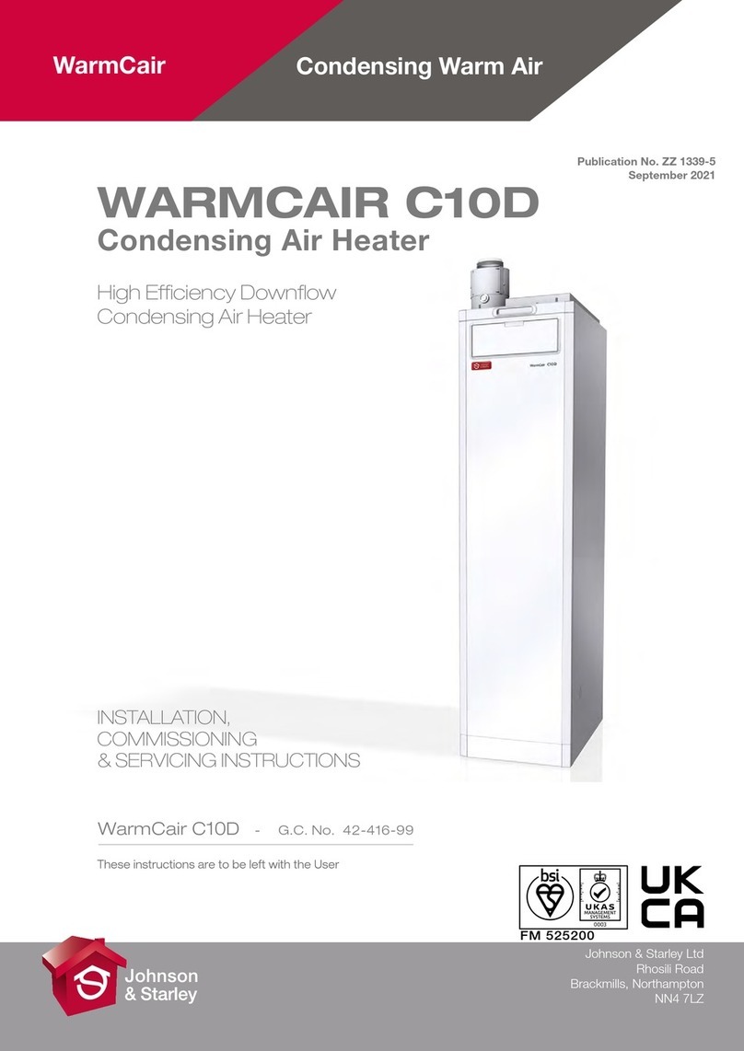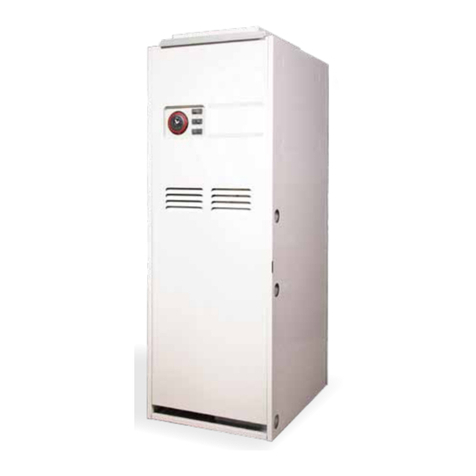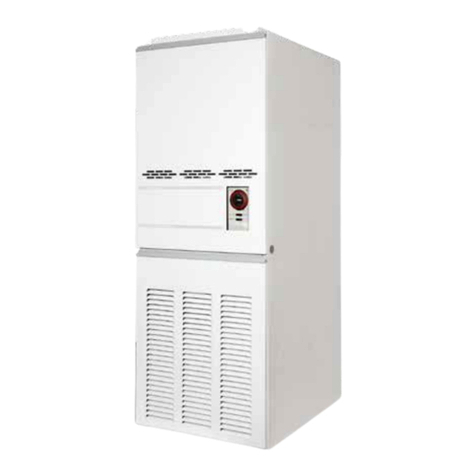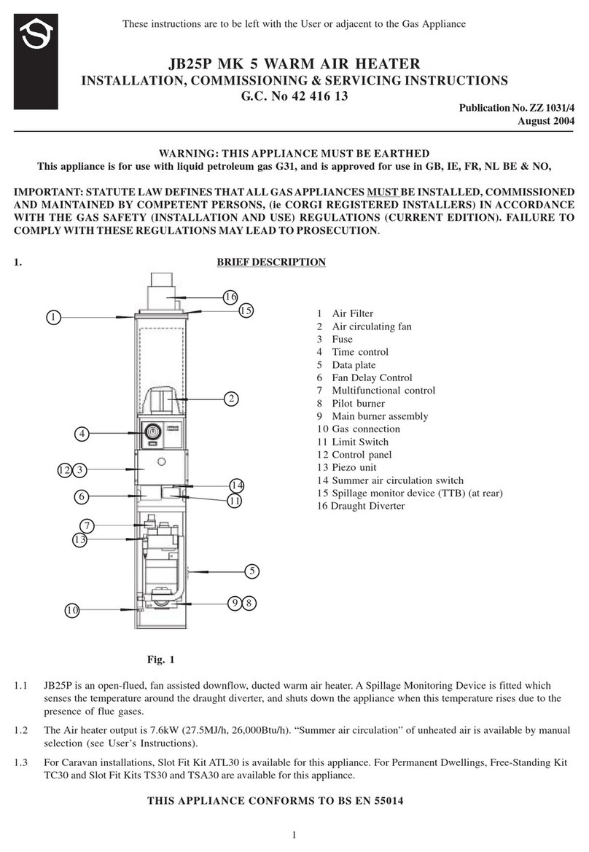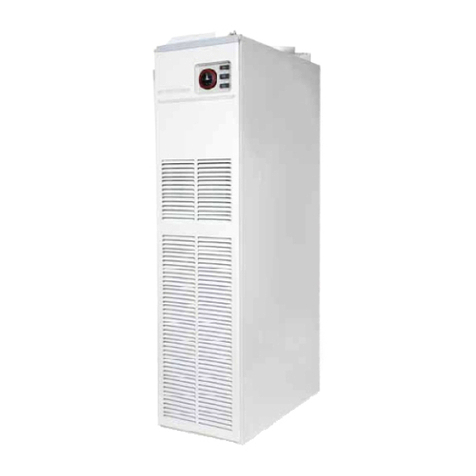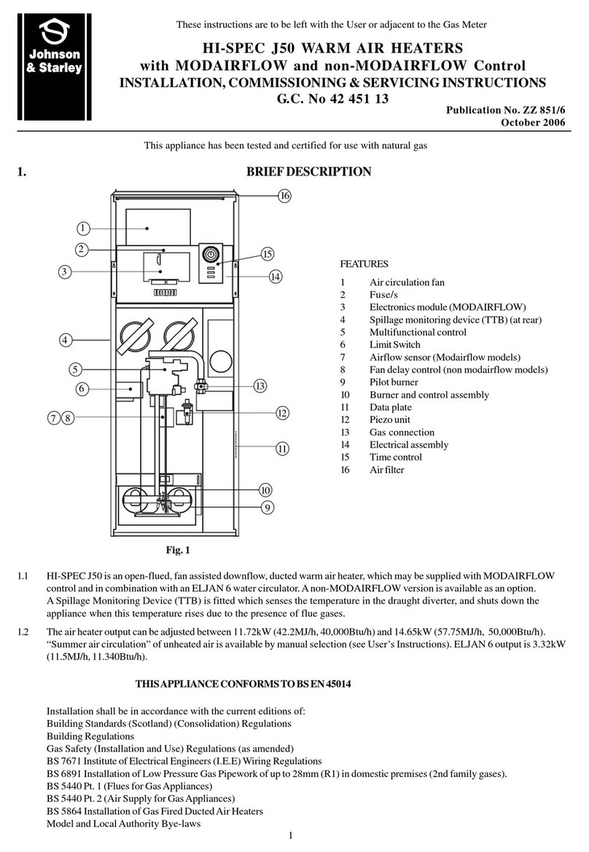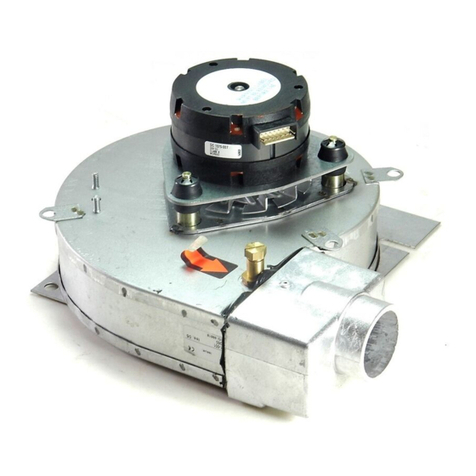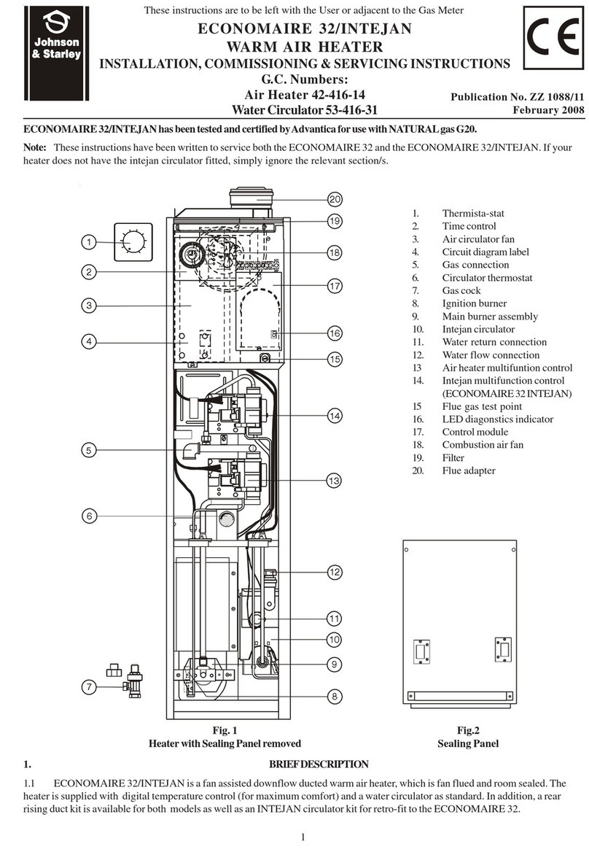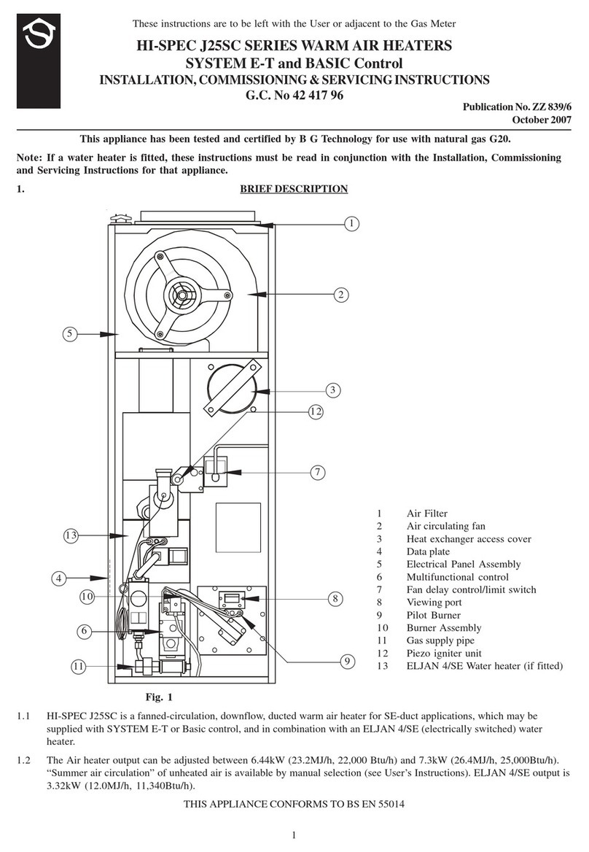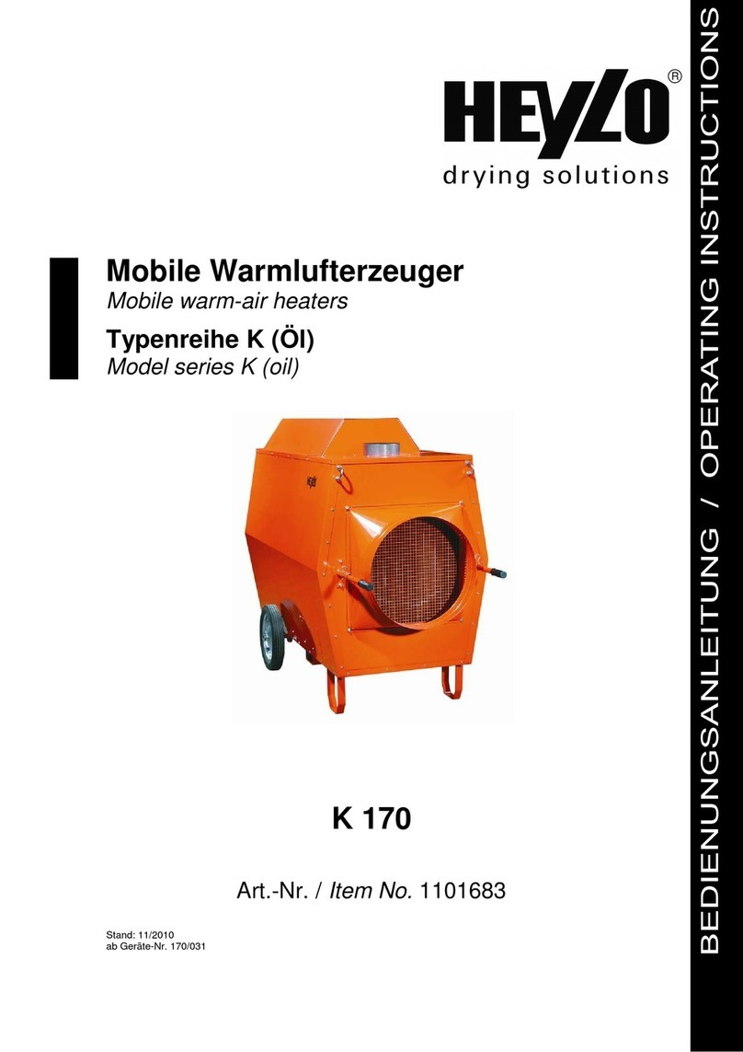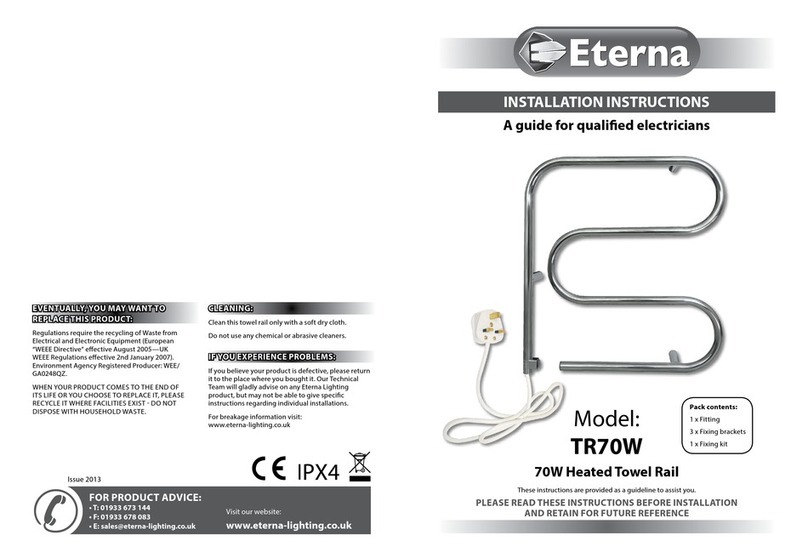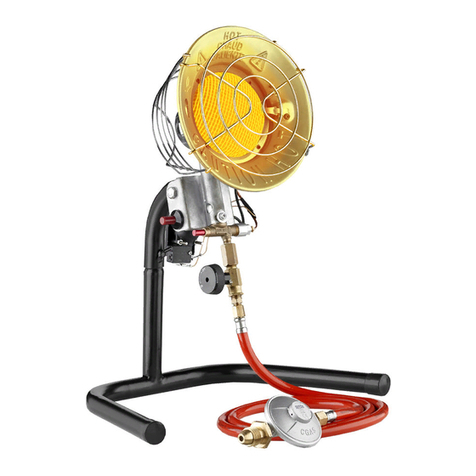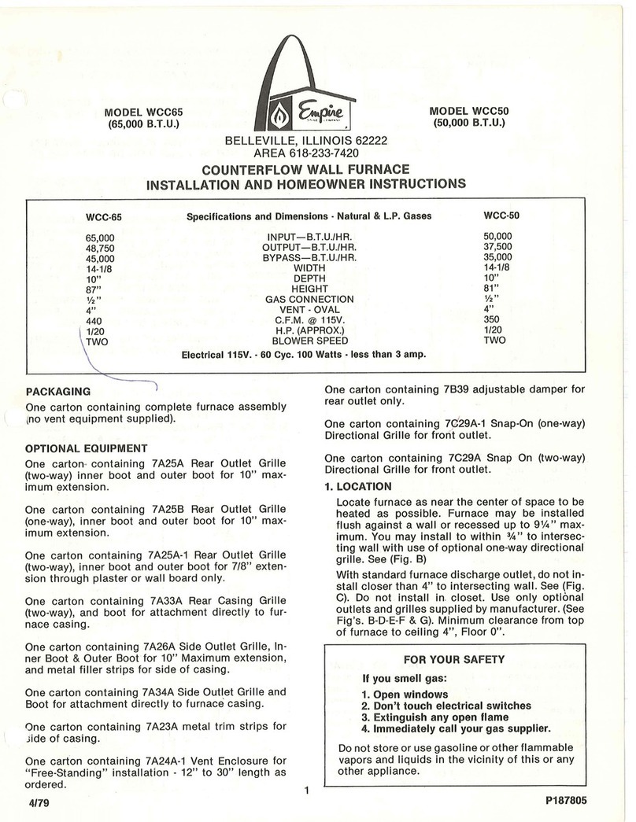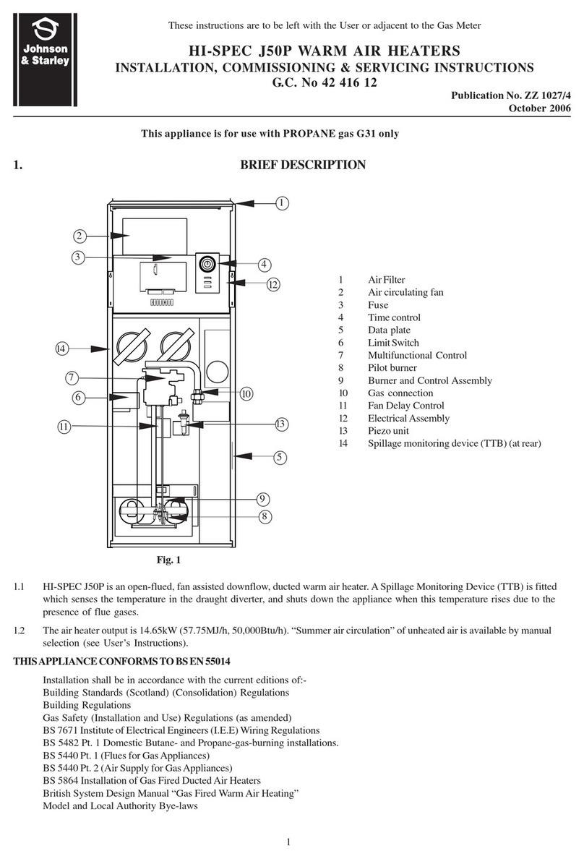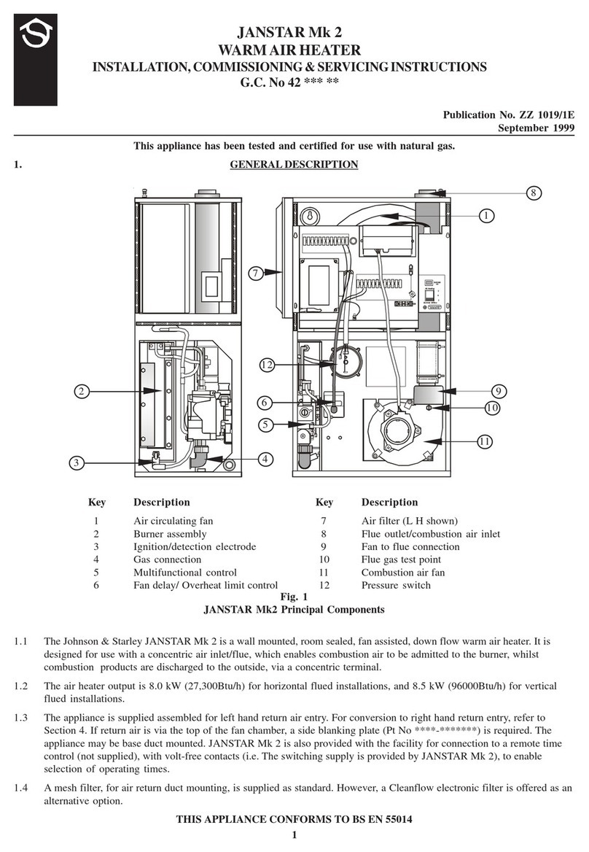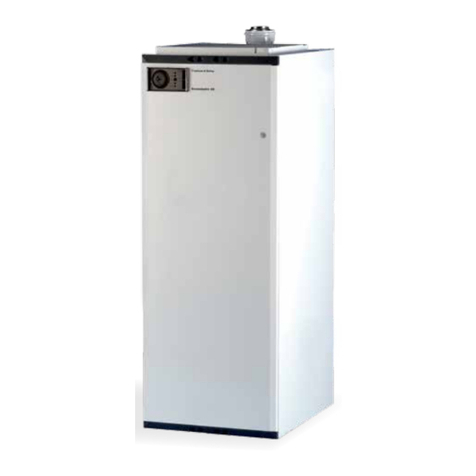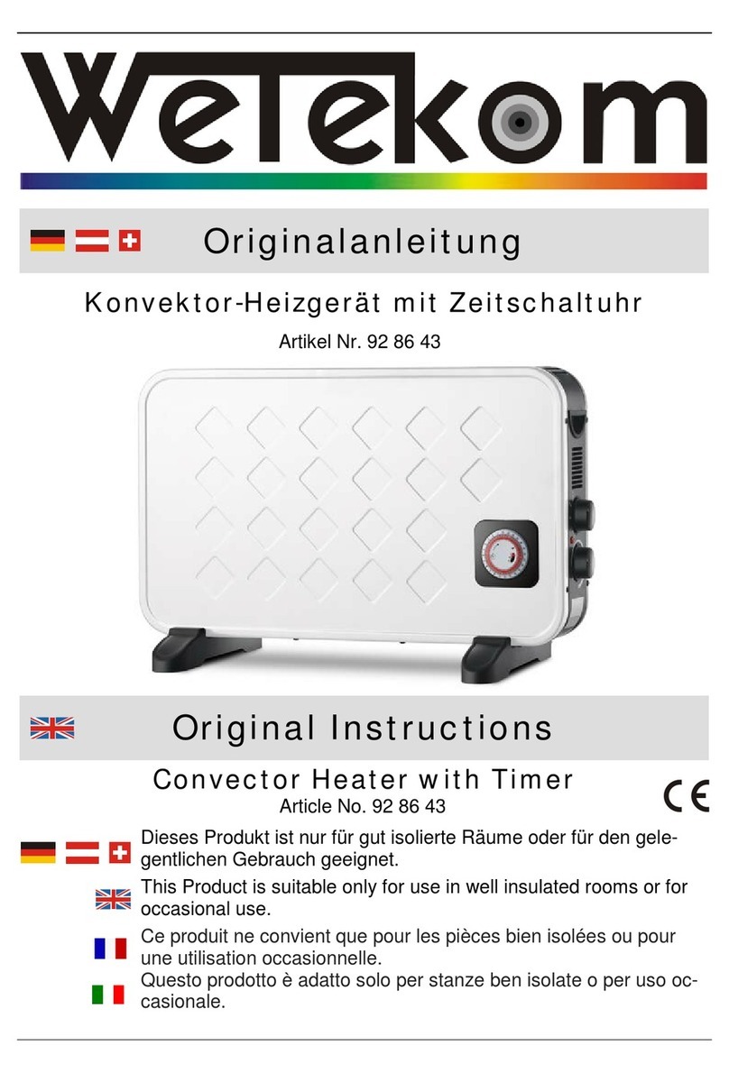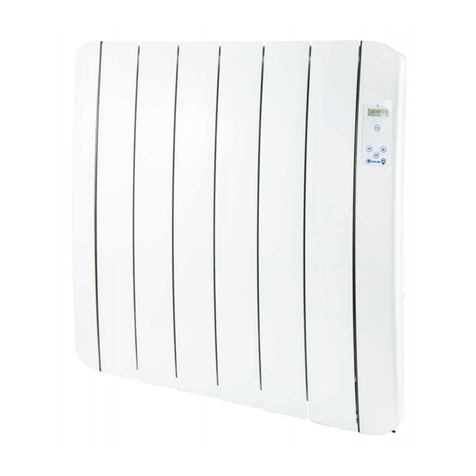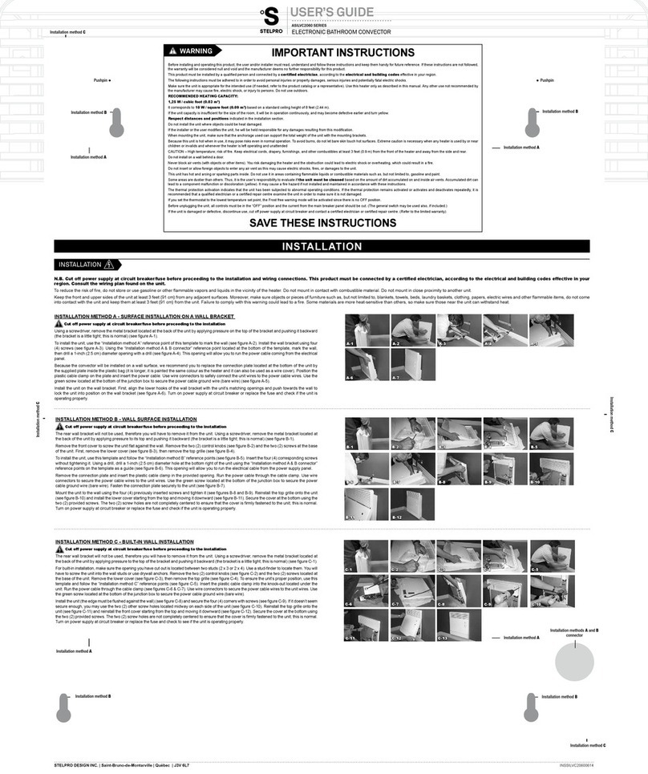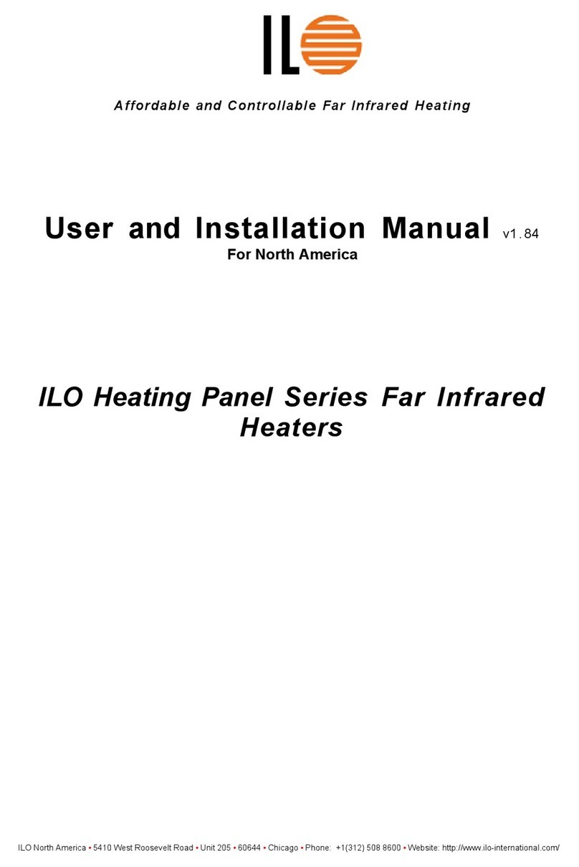
2
23
Installation shall be in accordance with the current editions of:-
Building Standards (Scotland) (Consolidation) Regulations
Building Regulations
Gas Safety (Installation and Use) Regulations (as amended)
BS 7671 Institute of Electrical Engineers (I.E.E.) Wiring Regulations
BS 6891 Installation of Low Pressure Gas Pipework of up to 28mm (R1) in domestic premises (2nd family gases).
BS 5440 Pt. 1 (Flues for GasAppliances)
BS 5440 Pt. 2 (Air Supply for GasAppliances)
BS 5864 Installation of Gas Fired DuctedAir Heaters
British System Design Manual “Gas Fired Warm Air Heating”
Model and Local Authority Bye-laws
IMPORTANT:IT ISASTATUTORYREQUIREMENTTHATALLGASAPPLIANCESAREINSTALLEDBYCOMPETENT
PERSONS,(i.e.CORGIREGISTEREDINSTALLERS)INACCORDANCEWITHTHEGASSAFETY(INSTALLATIONANDUSE)
REGULATIONS(CURRENTEDITION).FAILURETOCOMPLYWITHTHESEREGULATIONSMAYLEADTOPROSECUTION.
1.3 TECHNICALDATA
2. HEATERCOMPARTMENTANDCLEARANCES(SEEBS5864)
2.1 IMPORTANT: If the heater is to be fitted to an existing base duct (warm air plenum), always ensure that installation is
carried out such that the rear left hand corner of the heater is aligned with the rear left hand corner of the base duct, so that
any overhang or blanking off will be at the front and/or right hand side. In any event, blanking plates must be mechanically
secured and all joints sealed.
2.2 When the heater is fitted into a compartment, a minimum clearance from the compartment walls of 38mm (11/2in) at the rear,
75mm (3in) total at the sides (with a minimum of 25mm (1in) at any one side), and 63mm (21/2in) at the front must be left.
Consideration should also be given to the space required for the removal and replacement of the filter tray and the entry of
the gas and electrical supplies.
2.3 For service access, a minimum of 450mm (18ins) is required at the front of the heater. Space must also be allowed, in a
compartment installation, to permit the removal of the heater. The clearance between the appliance and the compartment
should be not less than 75mm (3 in). However, if clearances are less than 75mm, the internal surface of the compartment
must be lined with non-combustible material and the compartment must be of a fixed rigid structure.
Weight 90Kg
Gas G20
Gas Supply Pressure 20mbar
Gas Category I2H
Countries of Installation GB & IE
Electrical Supply 230 ~ 50Hz fused 5A 570W
Nox Class 1
LOW RATE HIGH RATE
KW MJ/h Btu/h KW MJ/h Btu/h
INPUT (Gross) 27.1 97.6 92,500 33.0 118.70 112,500
OUTPUT 20.5 73.8 70,000 26.4 94.9 90,000
Gas rate cv
1037Btu/ft32.60m3/h (91.8ft3/h) 3.10m3/h (109.4ft3/h)
Burner setting
pressure (hot) 11.8mbar (4.7 in wg) 17.2mbar (6.9 in wg)
Main Injector Bray Cat 23/700
Cross-light injector Bray Cat 10/110
SERVICE INTERVAL RECORD
It is recommended that your heating system is serviced regularly and that your service engineer completes the
appropriate service interval record below.
SERVICE PROVIDER
Before completing the appropriate service interval record below, please ensure that you have carried out the service
as described in the heater manufacturer’s instructions and in compliance with the Gas Safety Regulations
SERVICE1 Date . . . . . . . . . . . . . . . . . . .
Engineer’sName . . . . . . . . . . . . . . . . . . . . . . . . . . . . . . . . . .
Company Name . . . . . . . . . . . . . . . . . . . . . . . . . . . . . . . . . . .
Tel No . . . . . . . . . . . . . . . . . . . . . . . . . . . . . . . . . . . . . . . . . . .
CORGI ID Serial No . . . . . . . . . . . . . . . . . . . . . . . . . . . . . . . .
Comments . . . . . . . . . . . . . . . . . . . . . . . . . . . . . . . . . . . . . . . .
Signature . . . . . . . . . . . . . . . . . . . . . . . . . . . . . . . . . . . . . . . . .
SERVICE2 Date . . . . . . . . . . . . . . . . . . .
Engineer’sName . . . . . . . . . . . . . . . . . . . . . . . . . . . . . . . . . .
Company Name . . . . . . . . . . . . . . . . . . . . . . . . . . . . . . . . . . .
Tel No . . . . . . . . . . . . . . . . . . . . . . . . . . . . . . . . . . . . . . . . . . .
CORGI ID Serial No . . . . . . . . . . . . . . . . . . . . . . . . . . . . . . . .
Comments . . . . . . . . . . . . . . . . . . . . . . . . . . . . . . . . . . . . . . . .
Signature . . . . . . . . . . . . . . . . . . . . . . . . . . . . . . . . . . . . . . . . .
SERVICE3 Date . . . . . . . . . . . . . . . . . . .
Engineer’sName . . . . . . . . . . . . . . . . . . . . . . . . . . . . . . . . . .
Company Name . . . . . . . . . . . . . . . . . . . . . . . . . . . . . . . . . . .
Tel No . . . . . . . . . . . . . . . . . . . . . . . . . . . . . . . . . . . . . . . . . . .
CORGI ID Serial No . . . . . . . . . . . . . . . . . . . . . . . . . . . . . . . .
Comments . . . . . . . . . . . . . . . . . . . . . . . . . . . . . . . . . . . . . . . .
Signature . . . . . . . . . . . . . . . . . . . . . . . . . . . . . . . . . . . . . . . . .
SERVICE4 Date . . . . . . . . . . . . . . . . . . .
Engineer’sName . . . . . . . . . . . . . . . . . . . . . . . . . . . . . . . . . .
Company Name . . . . . . . . . . . . . . . . . . . . . . . . . . . . . . . . . . .
Tel No . . . . . . . . . . . . . . . . . . . . . . . . . . . . . . . . . . . . . . . . . . .
CORGI ID Serial No . . . . . . . . . . . . . . . . . . . . . . . . . . . . . . . .
Comments . . . . . . . . . . . . . . . . . . . . . . . . . . . . . . . . . . . . . . . .
Signature . . . . . . . . . . . . . . . . . . . . . . . . . . . . . . . . . . . . . . . . .
SERVICE5 Date . . . . . . . . . . . . . . . . . . .
Engineer’sName . . . . . . . . . . . . . . . . . . . . . . . . . . . . . . . . . .
Company Name . . . . . . . . . . . . . . . . . . . . . . . . . . . . . . . . . . .
Tel No . . . . . . . . . . . . . . . . . . . . . . . . . . . . . . . . . . . . . . . . . . .
CORGI ID Serial No . . . . . . . . . . . . . . . . . . . . . . . . . . . . . . . .
Comments . . . . . . . . . . . . . . . . . . . . . . . . . . . . . . . . . . . . . . . .
Signature . . . . . . . . . . . . . . . . . . . . . . . . . . . . . . . . . . . . . . . . .
SERVICE6 Date . . . . . . . . . . . . . . . . . . .
Engineer’sName . . . . . . . . . . . . . . . . . . . . . . . . . . . . . . . . . .
Company Name . . . . . . . . . . . . . . . . . . . . . . . . . . . . . . . . . . .
Tel No . . . . . . . . . . . . . . . . . . . . . . . . . . . . . . . . . . . . . . . . . . .
CORGI ID Serial No . . . . . . . . . . . . . . . . . . . . . . . . . . . . . . . .
Comments . . . . . . . . . . . . . . . . . . . . . . . . . . . . . . . . . . . . . . . .
Signature . . . . . . . . . . . . . . . . . . . . . . . . . . . . . . . . . . . . . . . . .
SERVICE7 Date . . . . . . . . . . . . . . . . . . .
Engineer’sName . . . . . . . . . . . . . . . . . . . . . . . . . . . . . . . . . .
Company Name . . . . . . . . . . . . . . . . . . . . . . . . . . . . . . . . . . .
Tel No . . . . . . . . . . . . . . . . . . . . . . . . . . . . . . . . . . . . . . . . . . .
CORGI ID Serial No . . . . . . . . . . . . . . . . . . . . . . . . . . . . . . . .
Comments . . . . . . . . . . . . . . . . . . . . . . . . . . . . . . . . . . . . . . . .
Signature . . . . . . . . . . . . . . . . . . . . . . . . . . . . . . . . . . . . . . . . .
SERVICE8 Date . . . . . . . . . . . . . . . . . . .
Engineer’sName . . . . . . . . . . . . . . . . . . . . . . . . . . . . . . . . . .
Company Name . . . . . . . . . . . . . . . . . . . . . . . . . . . . . . . . . . .
Tel No . . . . . . . . . . . . . . . . . . . . . . . . . . . . . . . . . . . . . . . . . . .
CORGI ID Serial No . . . . . . . . . . . . . . . . . . . . . . . . . . . . . . . .
Comments . . . . . . . . . . . . . . . . . . . . . . . . . . . . . . . . . . . . . . . .
Signature . . . . . . . . . . . . . . . . . . . . . . . . . . . . . . . . . . . . . . . . .
SERVICE9 Date . . . . . . . . . . . . . . . . . . .
Engineer’sName . . . . . . . . . . . . . . . . . . . . . . . . . . . . . . . . . .
Company Name . . . . . . . . . . . . . . . . . . . . . . . . . . . . . . . . . . .
Tel No . . . . . . . . . . . . . . . . . . . . . . . . . . . . . . . . . . . . . . . . . . .
CORGI ID Serial No . . . . . . . . . . . . . . . . . . . . . . . . . . . . . . . .
Comments . . . . . . . . . . . . . . . . . . . . . . . . . . . . . . . . . . . . . . . .
Signature . . . . . . . . . . . . . . . . . . . . . . . . . . . . . . . . . . . . . . . . .
SERVICE10 Date . . . . . . . . . . . . . . . . . . .
Engineer’sName . . . . . . . . . . . . . . . . . . . . . . . . . . . . . . . . . .
Company Name . . . . . . . . . . . . . . . . . . . . . . . . . . . . . . . . . . .
Tel No . . . . . . . . . . . . . . . . . . . . . . . . . . . . . . . . . . . . . . . . . . .
CORGI ID Serial No . . . . . . . . . . . . . . . . . . . . . . . . . . . . . . . .
Comments . . . . . . . . . . . . . . . . . . . . . . . . . . . . . . . . . . . . . . . .
Signature . . . . . . . . . . . . . . . . . . . . . . . . . . . . . . . . . . . . . . . . .
When all of the above services have been completed, please contact your service engineer for an additional
service record sheet.
