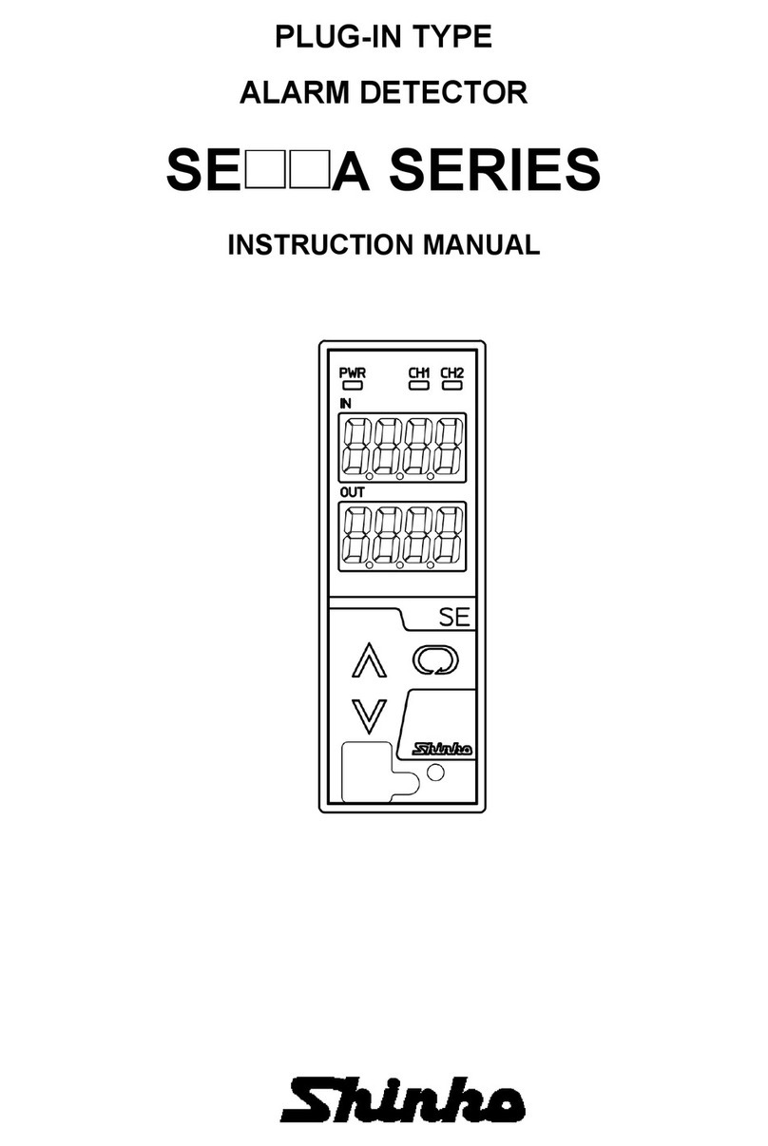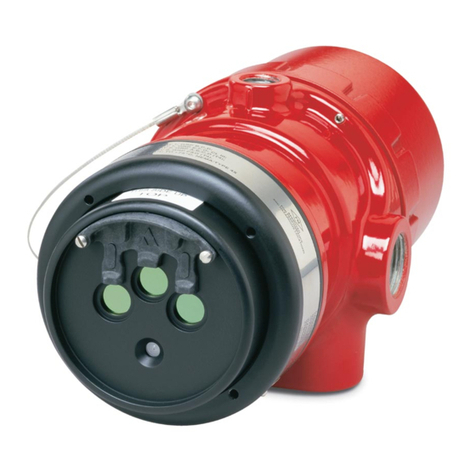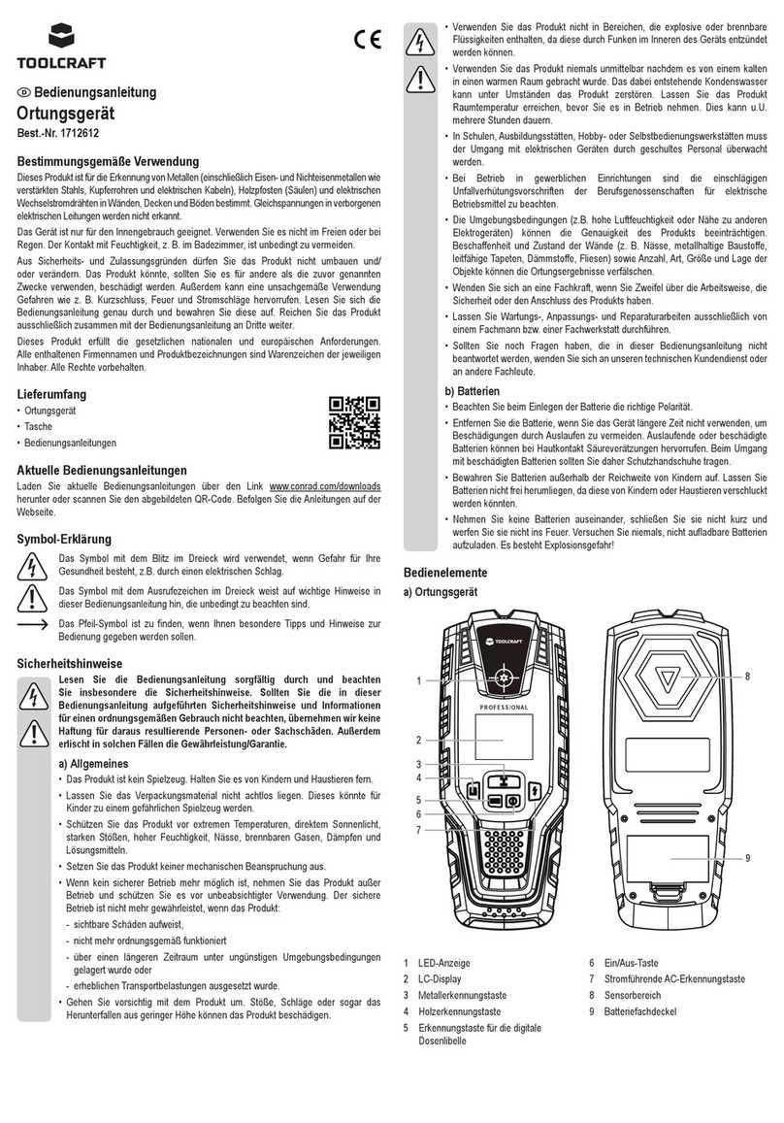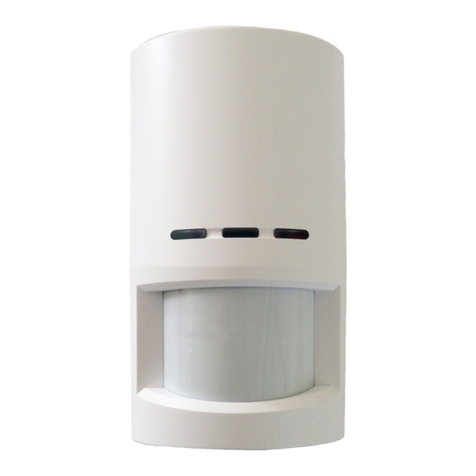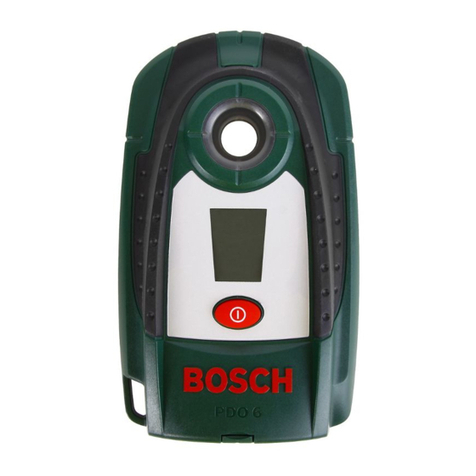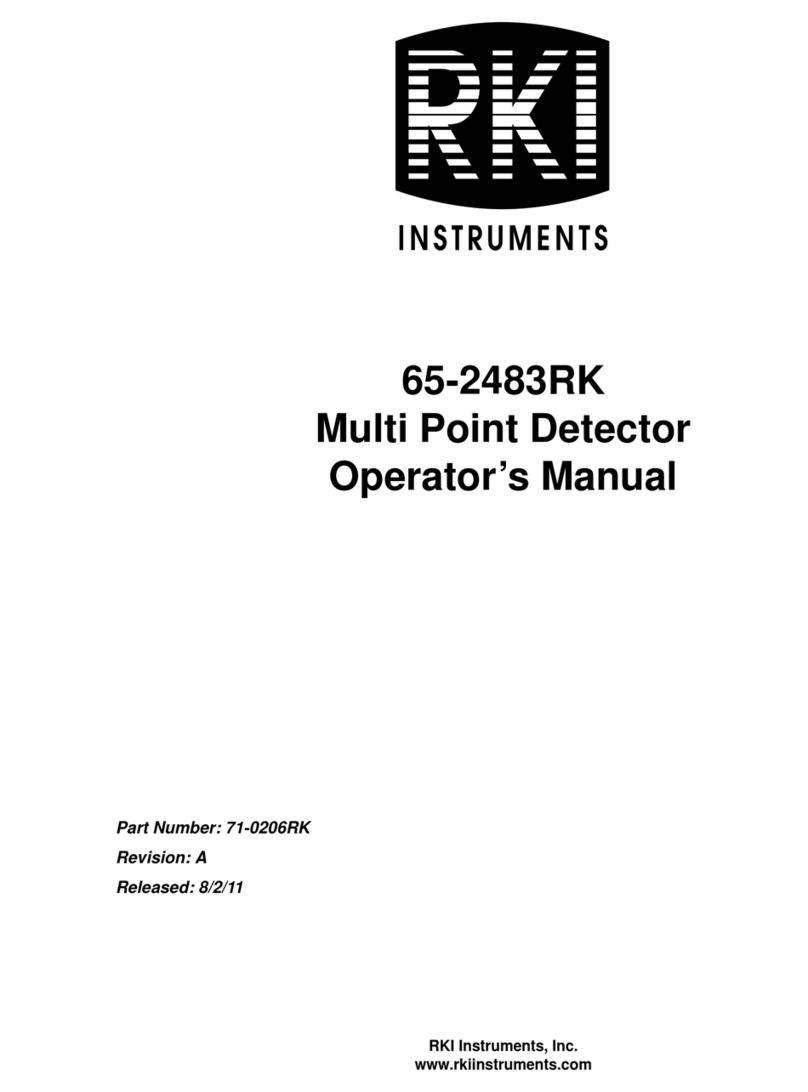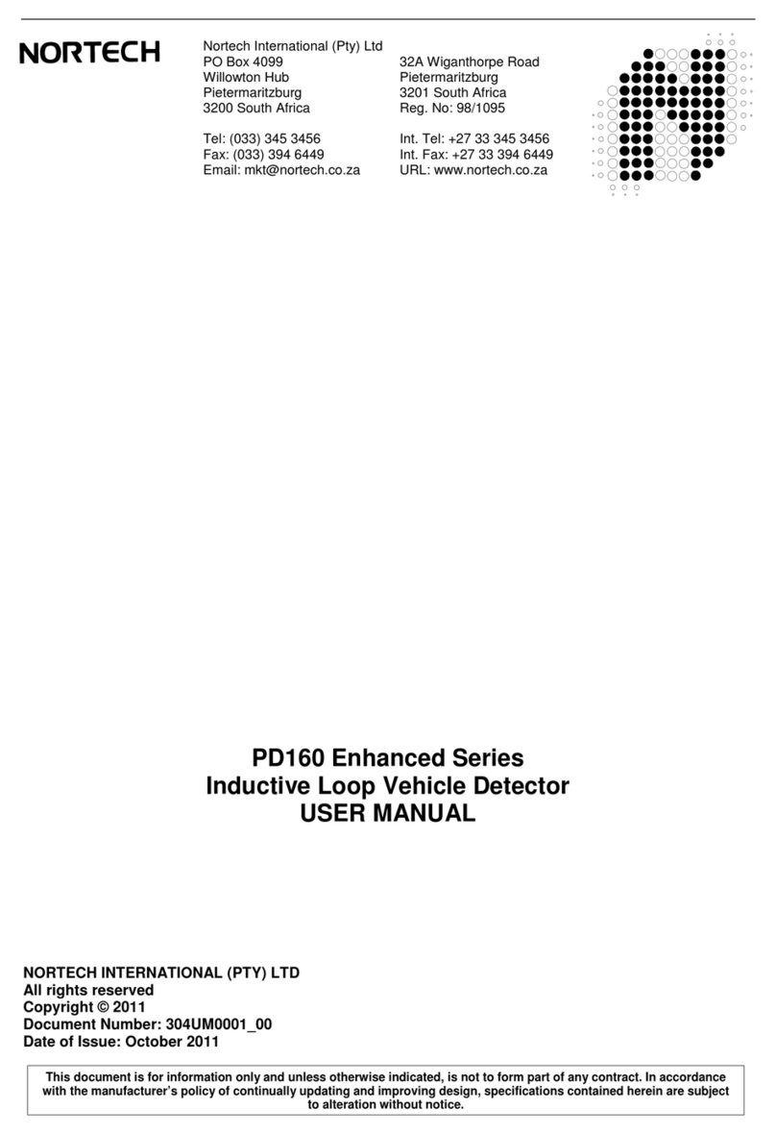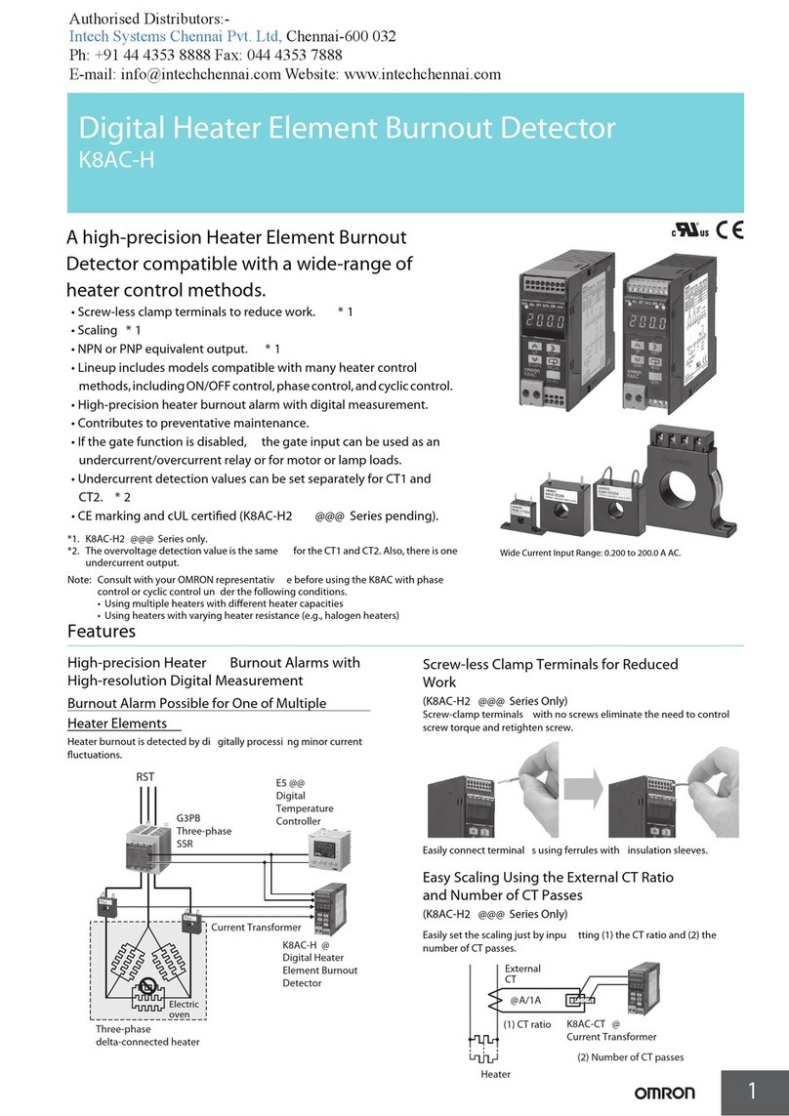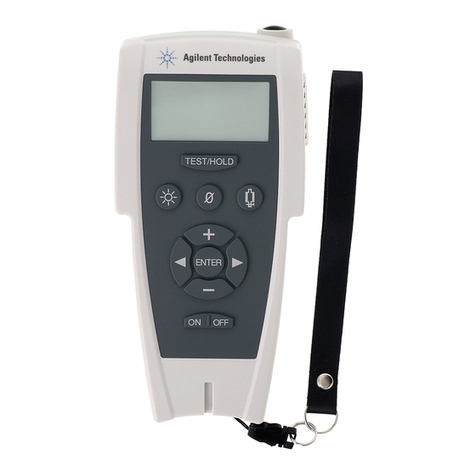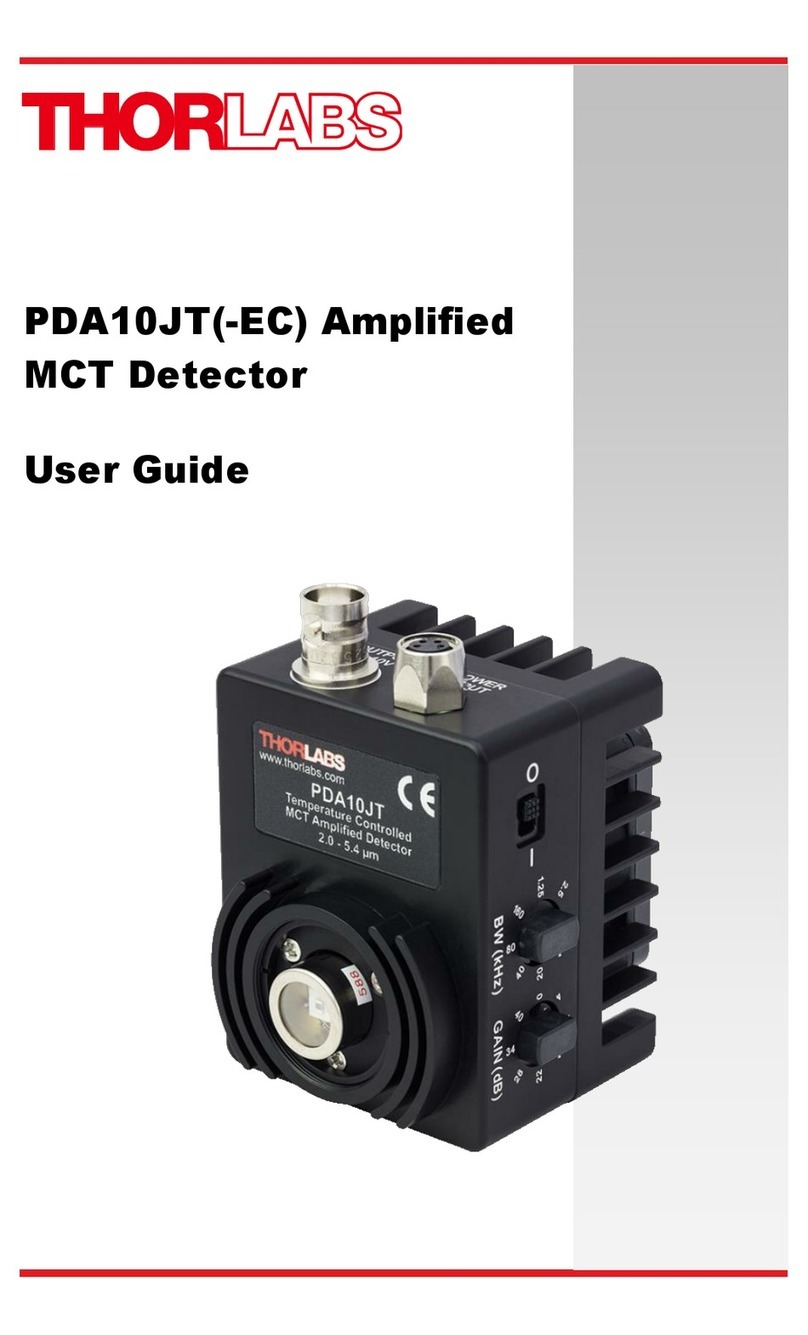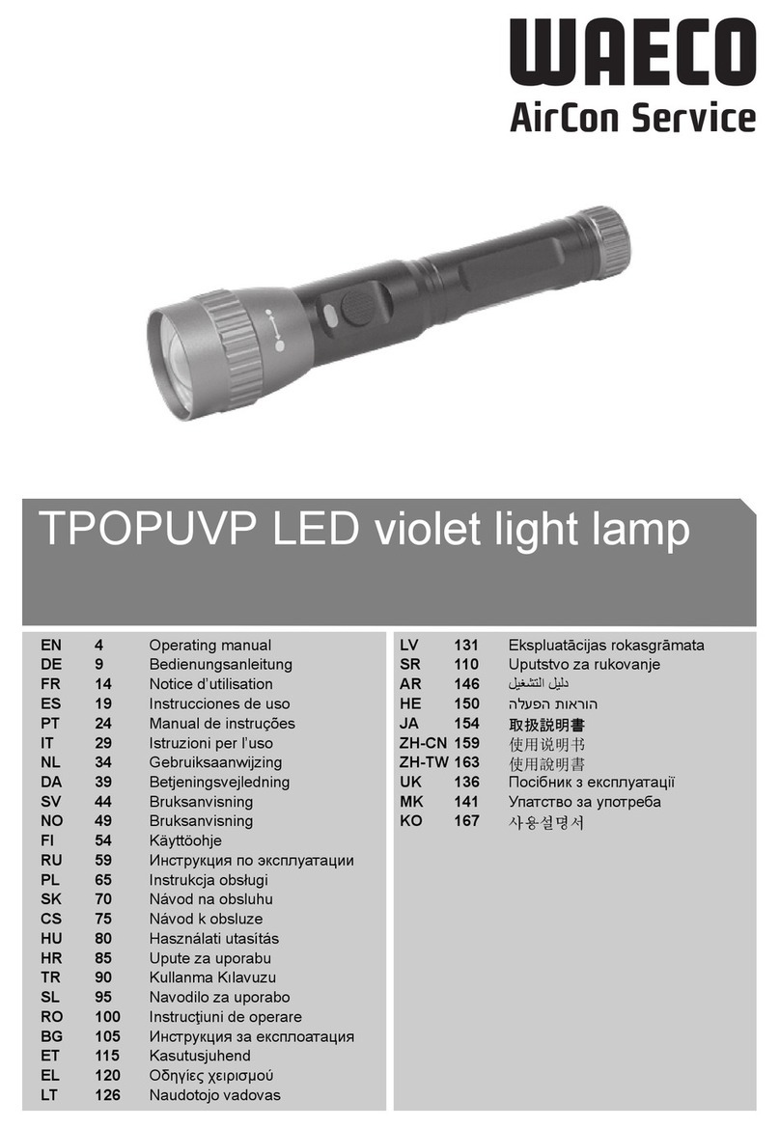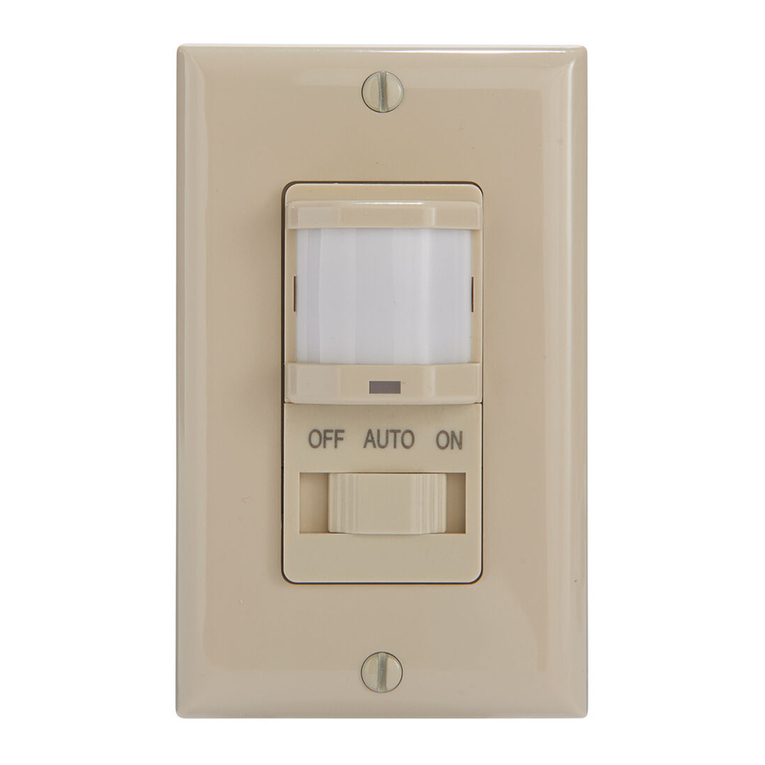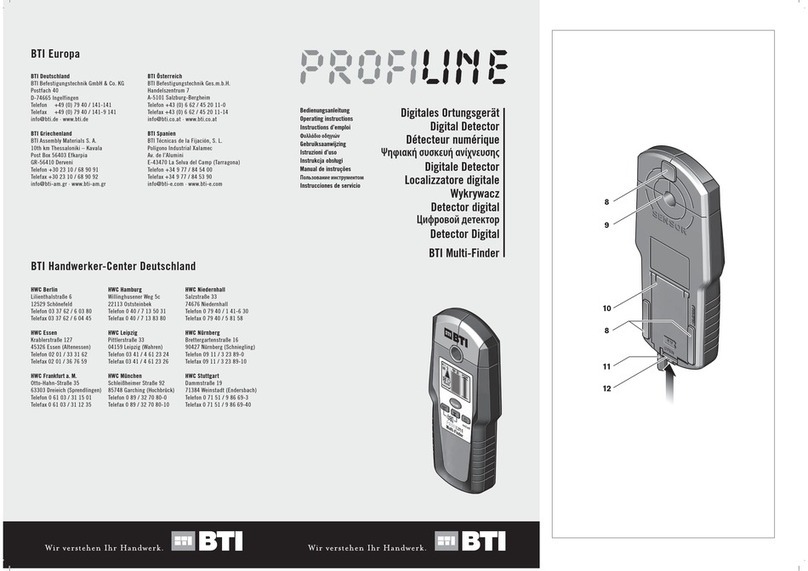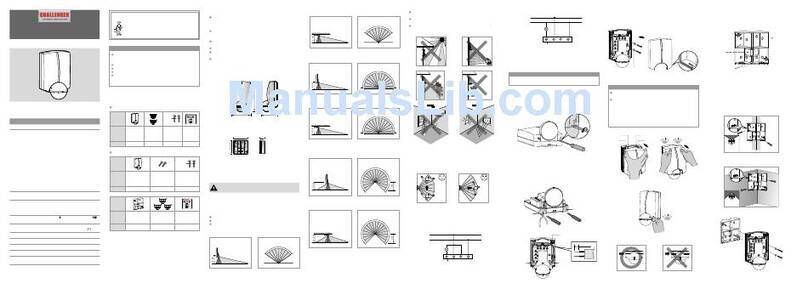
10 Installers GuideKingspan SafePro 2
Anchor and Cable System
The base plate designs incorporate several fixing holes to allow the same plate to be fitted on dissimilar roof types. The base plates
also accommodate common roof pitch centres, allowing the baseplates to be used in two orientations.
3.0 Site Assessment
10Ref: 5903918 REV B
3M™ DBI-SALA®RoofSafe Anchor and Cable System
3.0 Site Assessment
3M™ DBI-SALA®RoofSafe Anchor and Cable System
3.0 Site Assessment
(Fig 12.1) (Fig 12.3)(Fig 12.2)
RA Baseplate 405 mm x 405 mm.
Available with holes or blank.
RA Baseplate 350 mm x 440 mm.
Available with holes or blank.
RA Baseplate 550 mm x 450 mm.
Base Plates
The base plate designs incorporate several fixing holes to allow the same plate to be fitted on dissimilar roof types. The base
plates also accommodate common roof pitch centres, allowing the baseplates to be used in two orientations. There are two
blank base plate sizes for roofs that do not have typical centres (not shown).
Roof Type Pitches (mm)
Trapezoidal Standing Seam
Base Plates 200 203 250 254 275 300 304 333 334 347 350 355 367 400 406 457 500 508 610 200 279 300 400 406 610
RA Base Plate 405 × 405 Holes 7241136 X X X X X X X X
RA Base Plate 405 × 405 Blank 7241137 XXXXXXXXXXXXX X X
RA Base Plate 350 × 440 Holes 7241138 X X X X
RA Base Plate 350 × 440 Blank 7241139 XXXXXXXXXXXXXXX X XX
RA Base Plate 550 × 450 Blank 7241140 XXXXXXXXXXXXXXXXX X XX
RA Base Plate 550 × 450 Holes 7241238* X X X X X X X X
RA Base Plate 405 × 405 Toggle 7240128* X
RA Base Plate 660 × 450 Holes 7241356* X X X
RA Base Plate 660 × 450 Blank 7241357* XXXXXXXXXXXXXXXXXXXXXXXXX
* North American region only
Note.
This table assumes the baseplate can only be fitted on the centre of the crown of the trapezoidal roof sheet, if the fixings
do not have to be central to the crowns the plates will fit sizes other than those stated. Always check with the roof
manufacturer for guidance.
Pitches For Toggle Fixing
The RA Baseplate 405 × 405 H (7241136) incorporates hole centres for the toggle fixings. The holes are
set at two pitches of 333 and 200. 3M Fall Protection have done extensive research to ensure that these
fixing centres are suitable for as many styles and pitches of roof deck as possible. If you find that the
standard holes are not suitable for a particular roof type, the blank baseplates can be drilled with
the correct hole type in alternative locations. If you have any queries contact 3M Fall Protection.
10Ref: 5903918 REV B
3M™ DBI-SALA®RoofSafe Anchor and Cable System
3.0 Site Assessment
3M™ DBI-SALA®RoofSafe Anchor and Cable System
3.0 Site Assessment
(Fig 12.1) (Fig 12.3)(Fig 12.2)
RA Baseplate 405 mm x 405 mm.
Available with holes or blank.
RA Baseplate 350 mm x 440 mm.
Available with holes or blank.
RA Baseplate 550 mm x 450 mm.
Base Plates
The base plate designs incorporate several fixing holes to allow the same plate to be fitted on dissimilar roof types. The base
plates also accommodate common roof pitch centres, allowing the baseplates to be used in two orientations. There are two
blank base plate sizes for roofs that do not have typical centres (not shown).
Roof Type Pitches (mm)
Trapezoidal Standing Seam
Base Plates 200 203 250 254 275 300 304 333 334 347 350 355 367 400 406 457 500 508 610 200 279 300 400 406 610
RA Base Plate 405 × 405 Holes 7241136 X X X X X X X X
RA Base Plate 405 × 405 Blank 7241137 XXXXXXXXXXXXX X X
RA Base Plate 350 × 440 Holes 7241138 X X X X
RA Base Plate 350 × 440 Blank 7241139 XXXXXXXXXXXXXXX X XX
RA Base Plate 550 × 450 Blank 7241140 XXXXXXXXXXXXXXXXX X XX
RA Base Plate 550 × 450 Holes 7241238* X X X X X X X X
RA Base Plate 405 × 405 Toggle 7240128* X
RA Base Plate 660 × 450 Holes 7241356* X X X
RA Base Plate 660 × 450 Blank 7241357* XXXXXXXXXXXXXXXXXXXXXXXXX
* North American region only
Note.
This table assumes the baseplate can only be fitted on the centre of the crown of the trapezoidal roof sheet, if the fixings
do not have to be central to the crowns the plates will fit sizes other than those stated. Always check with the roof
manufacturer for guidance.
Pitches For Toggle Fixing
The RA Baseplate 405 × 405 H (7241136) incorporates hole centres for the toggle fixings. The holes are
set at two pitches of 333 and 200. 3M Fall Protection have done extensive research to ensure that these
fixing centres are suitable for as many styles and pitches of roof deck as possible. If you find that the
standard holes are not suitable for a particular roof type, the blank baseplates can be drilled with
the correct hole type in alternative locations. If you have any queries contact 3M Fall Protection.
10Ref: 5903918 REV B
3M™ DBI-SALA®RoofSafe Anchor and Cable System
3.0 Site Assessment
3M™ DBI-SALA®RoofSafe Anchor and Cable System
3.0 Site Assessment
(Fig 12.1) (Fig 12.3)(Fig 12.2)
RA Baseplate 405 mm x 405 mm.
Available with holes or blank.
RA Baseplate 350 mm x 440 mm.
Available with holes or blank.
RA Baseplate 550 mm x 450 mm.
Base Plates
The base plate designs incorporate several fixing holes to allow the same plate to be fitted on dissimilar roof types. The base
plates also accommodate common roof pitch centres, allowing the baseplates to be used in two orientations. There are two
blank base plate sizes for roofs that do not have typical centres (not shown).
Roof Type Pitches (mm)
Trapezoidal Standing Seam
Base Plates 200 203 250 254 275 300 304 333 334 347 350 355 367 400 406 457 500 508 610 200 279 300 400 406 610
RA Base Plate 405 × 405 Holes 7241136 X X X X X X X X
RA Base Plate 405 × 405 Blank 7241137 XXXXXXXXXXXXX X X
RA Base Plate 350 × 440 Holes 7241138 X X X X
RA Base Plate 350 × 440 Blank 7241139 XXXXXXXXXXXXXXX X XX
RA Base Plate 550 × 450 Blank 7241140 XXXXXXXXXXXXXXXXX X XX
RA Base Plate 550 × 450 Holes 7241238* X X X X X X X X
RA Base Plate 405 × 405 Toggle 7240128* X
RA Base Plate 660 × 450 Holes 7241356* X X X
RA Base Plate 660 × 450 Blank 7241357* XXXXXXXXXXXXXXXXXXXXXXXXX
* North American region only
Note.
This table assumes the baseplate can only be fitted on the centre of the crown of the trapezoidal roof sheet, if the fixings
do not have to be central to the crowns the plates will fit sizes other than those stated. Always check with the roof
manufacturer for guidance.
Pitches For Toggle Fixing
The RA Baseplate 405 × 405 H (7241136) incorporates hole centres for the toggle fixings. The holes are
set at two pitches of 333 and 200. 3M Fall Protection have done extensive research to ensure that these
fixing centres are suitable for as many styles and pitches of roof deck as possible. If you find that the
standard holes are not suitable for a particular roof type, the blank baseplates can be drilled with
the correct hole type in alternative locations. If you have any queries contact 3M Fall Protection.
10Ref: 5903918 REV B
3M™ DBI-SALA®RoofSafe Anchor and Cable System
3.0 Site Assessment
3M™ DBI-SALA®RoofSafe Anchor and Cable System
3.0 Site Assessment
(Fig 12.1) (Fig 12.3)(Fig 12.2)
RA Baseplate 405 mm x 405 mm.
Available with holes or blank.
RA Baseplate 350 mm x 440 mm.
Available with holes or blank.
RA Baseplate 550 mm x 450 mm.
Base Plates
The base plate designs incorporate several fixing holes to allow the same plate to be fitted on dissimilar roof types. The base
plates also accommodate common roof pitch centres, allowing the baseplates to be used in two orientations. There are two
blank base plate sizes for roofs that do not have typical centres (not shown).
Roof Type Pitches (mm)
Trapezoidal Standing Seam
Base Plates 200 203 250 254 275 300 304 333 334 347 350 355 367 400 406 457 500 508 610 200 279 300 400 406 610
RA Base Plate 405 × 405 Holes 7241136 X X X X X X X X
RA Base Plate 405 × 405 Blank 7241137 XXXXXXXXXXXXX X X
RA Base Plate 350 × 440 Holes 7241138 X X X X
RA Base Plate 350 × 440 Blank 7241139 XXXXXXXXXXXXXXX X XX
RA Base Plate 550 × 450 Blank 7241140 XXXXXXXXXXXXXXXXX X XX
RA Base Plate 550 × 450 Holes 7241238* X X X X X X X X
RA Base Plate 405 × 405 Toggle 7240128* X
RA Base Plate 660 × 450 Holes 7241356* X X X
RA Base Plate 660 × 450 Blank 7241357* XXXXXXXXXXXXXXXXXXXXXXXXX
* North American region only
Note.
This table assumes the baseplate can only be fitted on the centre of the crown of the trapezoidal roof sheet, if the fixings
do not have to be central to the crowns the plates will fit sizes other than those stated. Always check with the roof
manufacturer for guidance.
Pitches For Toggle Fixing
The RA Baseplate 405 × 405 H (7241136) incorporates hole centres for the toggle fixings. The holes are
set at two pitches of 333 and 200. 3M Fall Protection have done extensive research to ensure that these
fixing centres are suitable for as many styles and pitches of roof deck as possible. If you find that the
standard holes are not suitable for a particular roof type, the blank baseplates can be drilled with
the correct hole type in alternative locations. If you have any queries contact 3M Fall Protection.
(Fig 12.1)
RA Baseplate 405mm x 405mm.
Baseplate 405
KS1000 RW
KS1000 LP
KS1000 Zip
KS1000 TD
(Fig 12.2)
RA Baseplate 350mm x 440mm.
(Fig 12.3)
RA Baseplate 550mm x 450mm.
Baseplate 550
KS1000 Zip
Pitches For Toggle Fixing
The RA Baseplate 405 x 405 H (Baseplate405) incorporates hole centres for the toggle fixings. The
holes are set at 333.
To suit KS1000 TD
