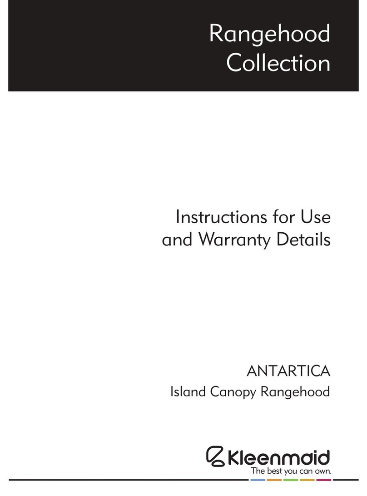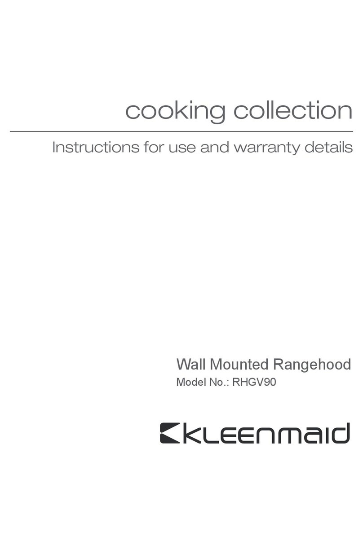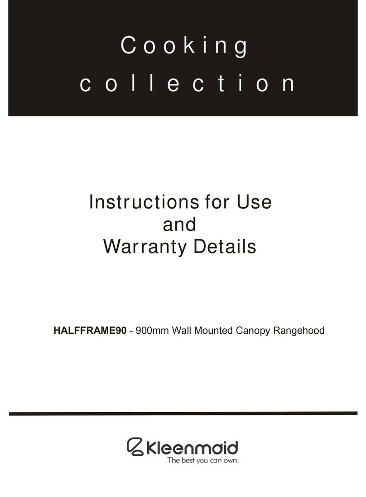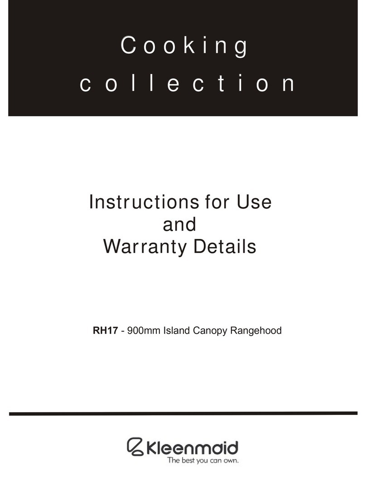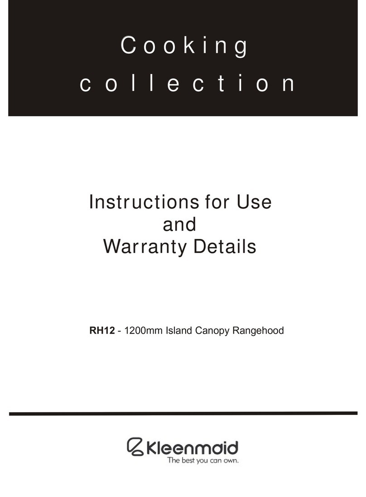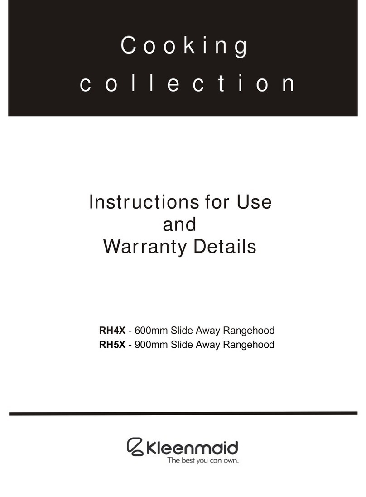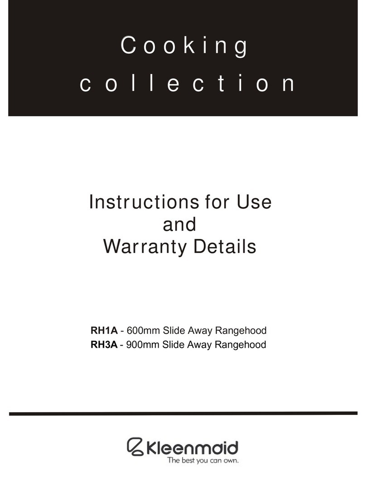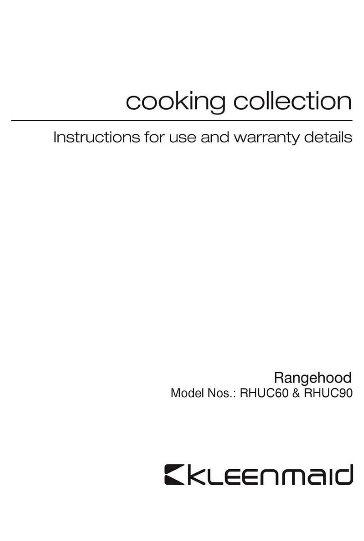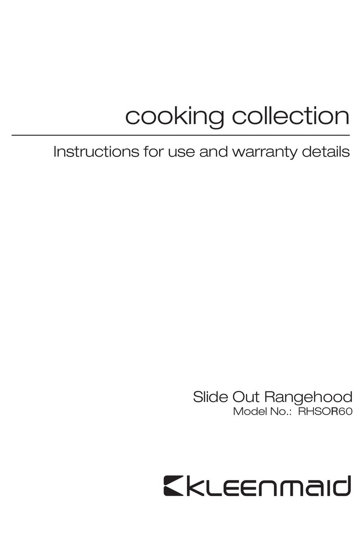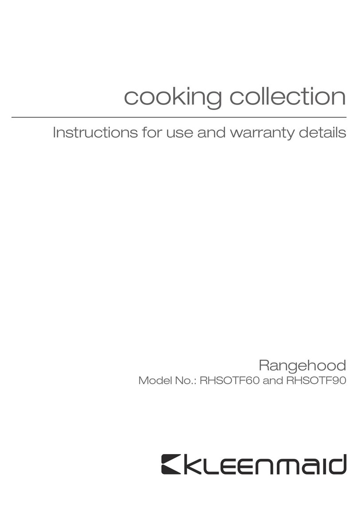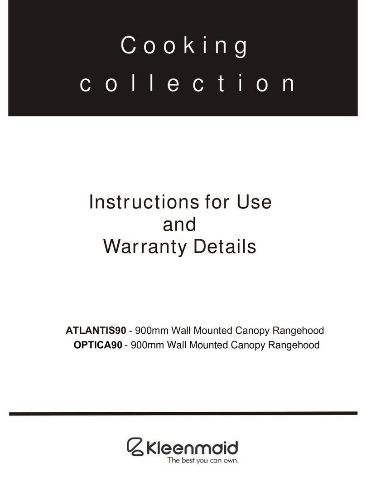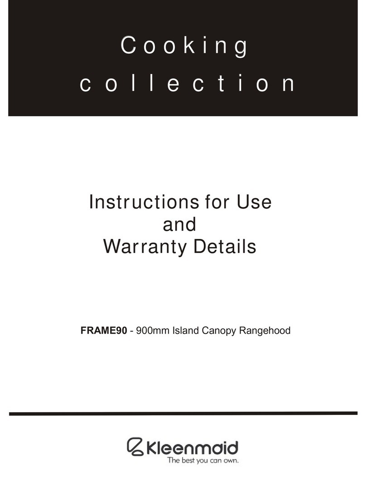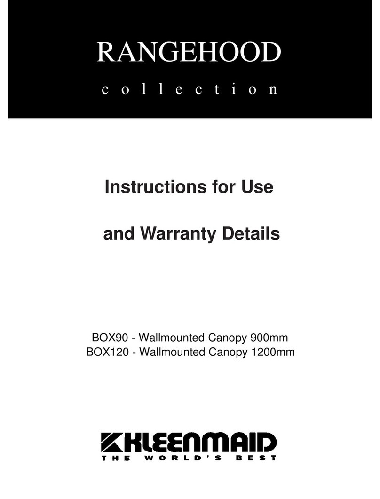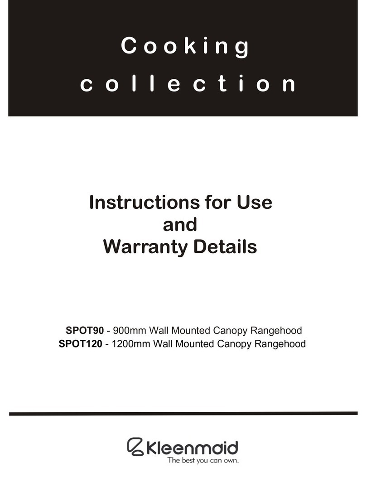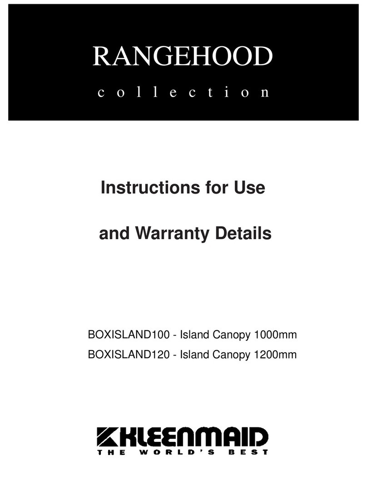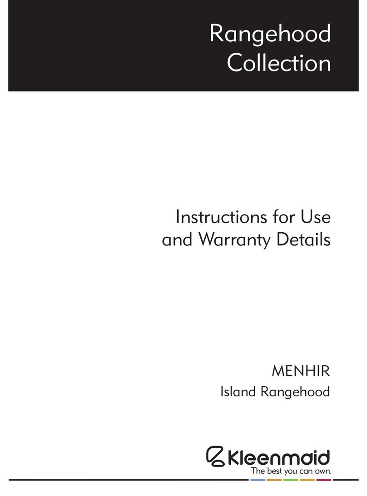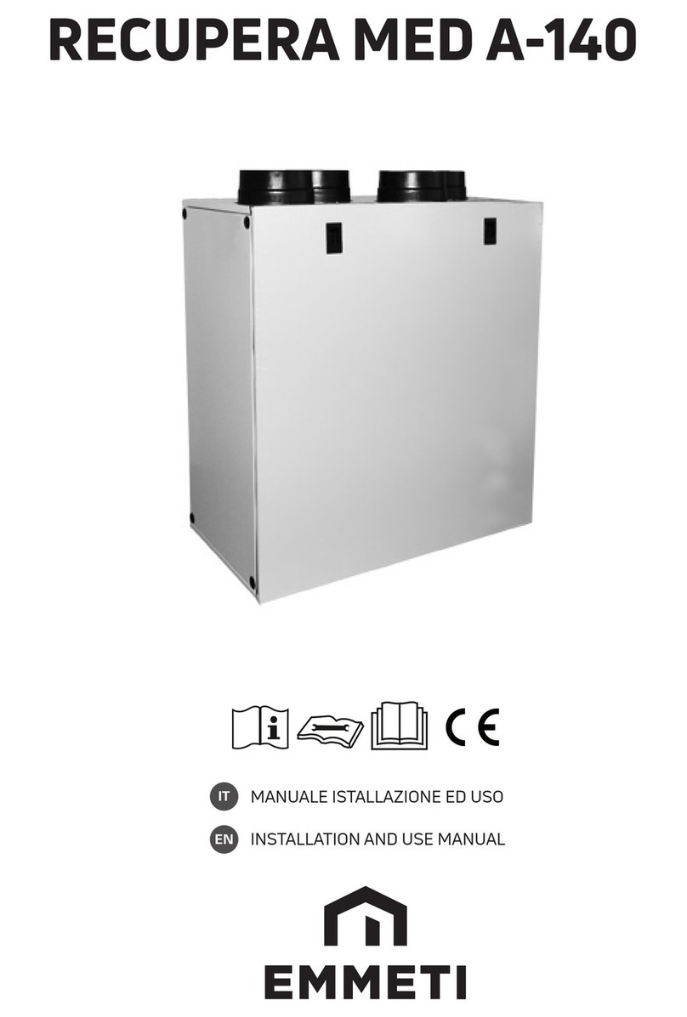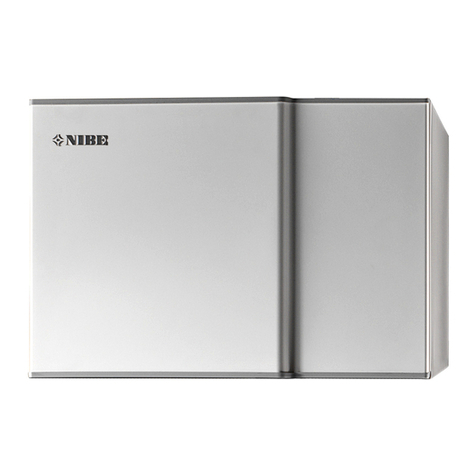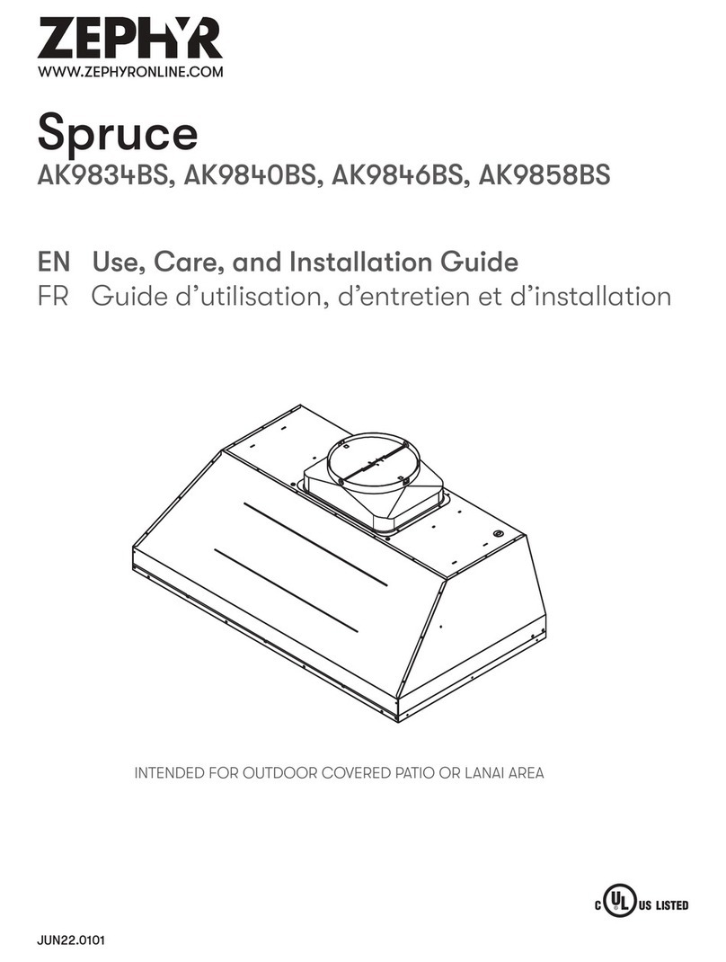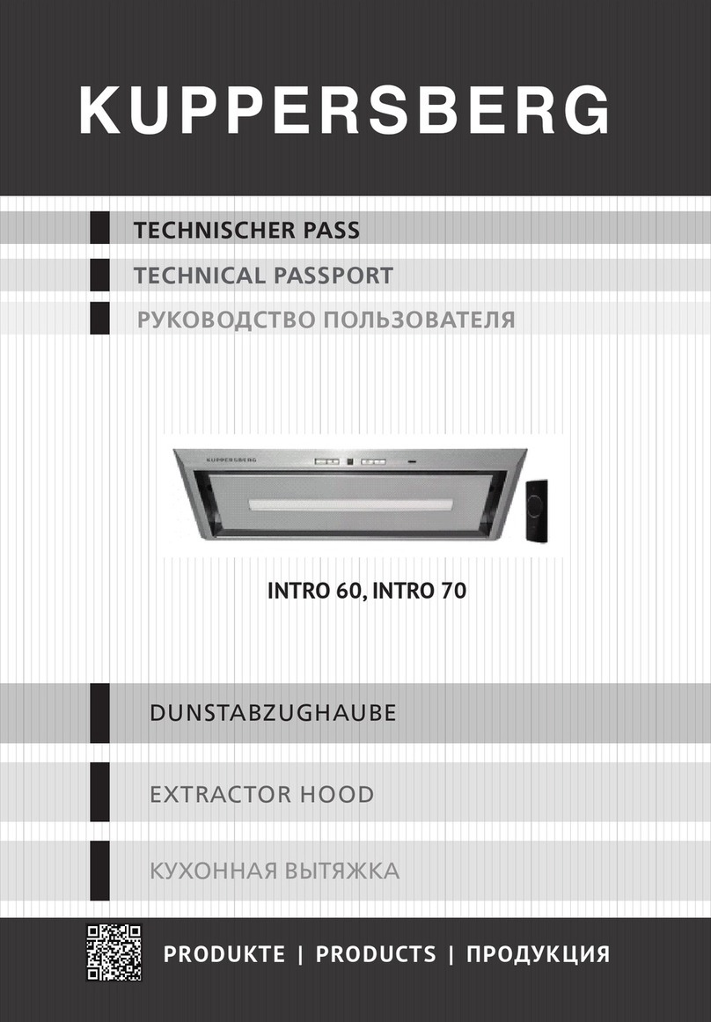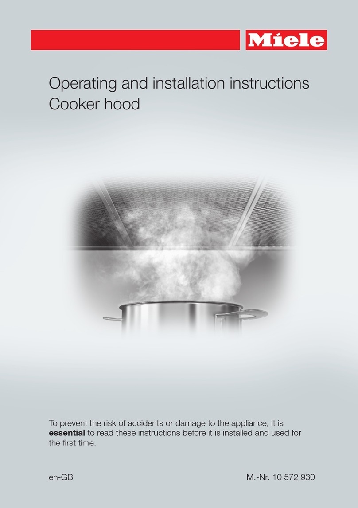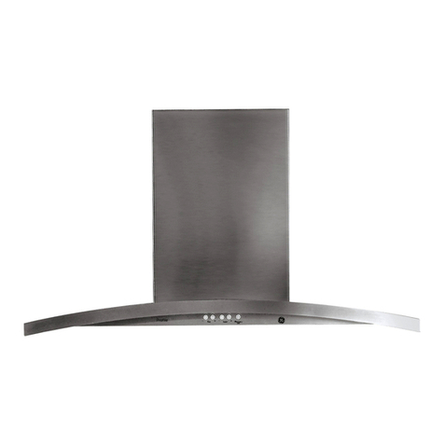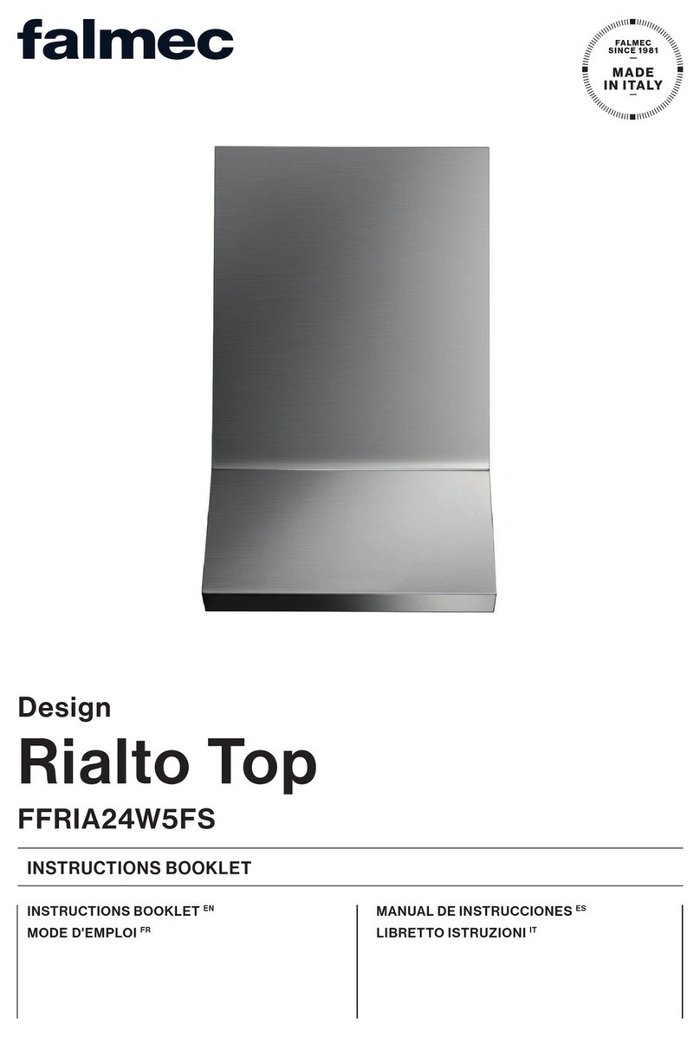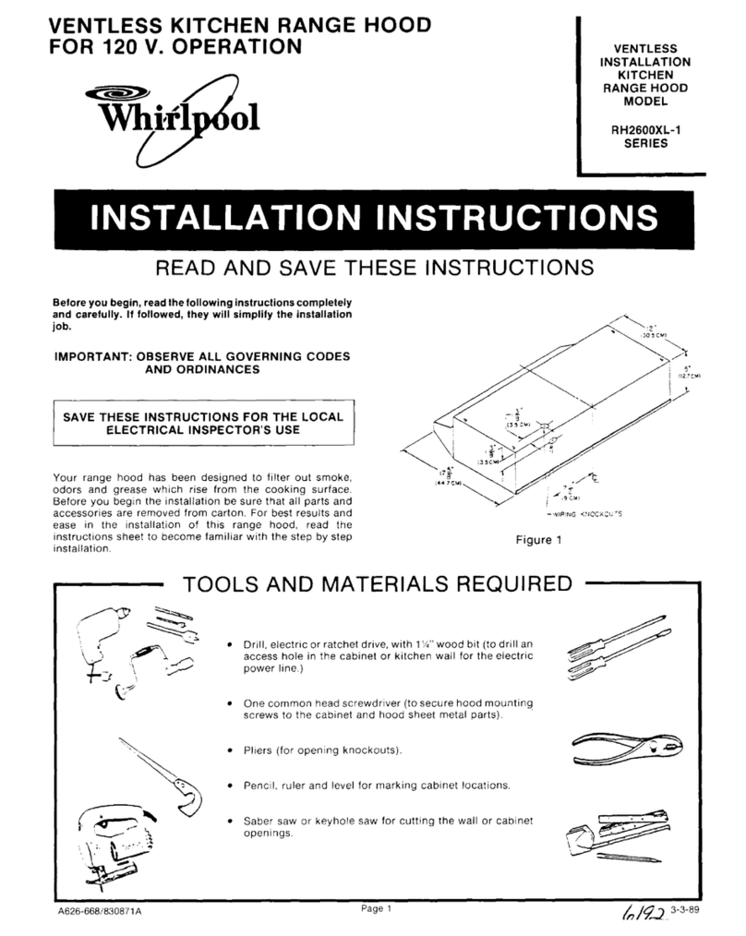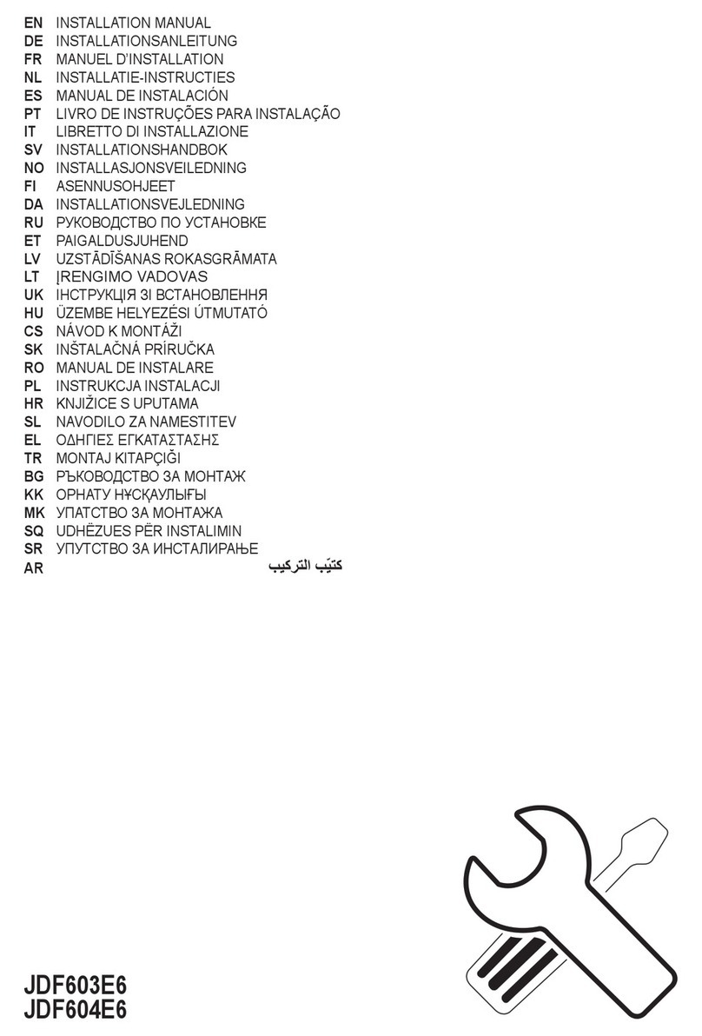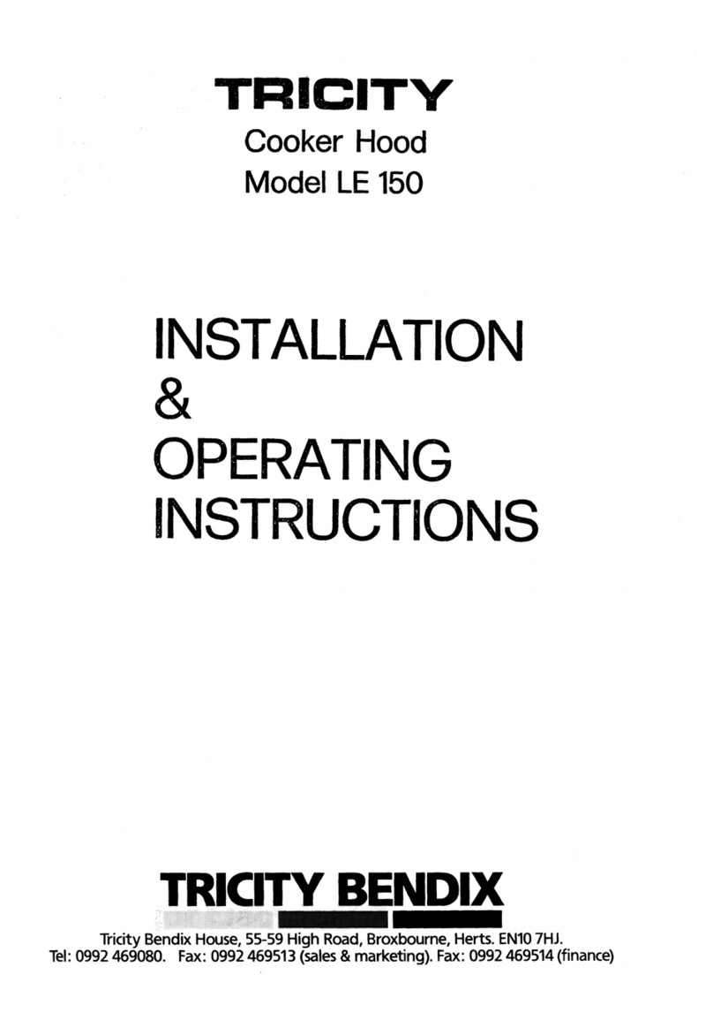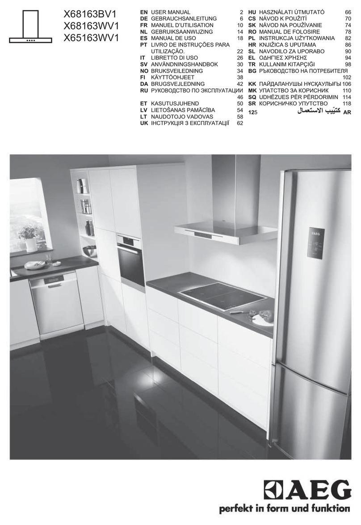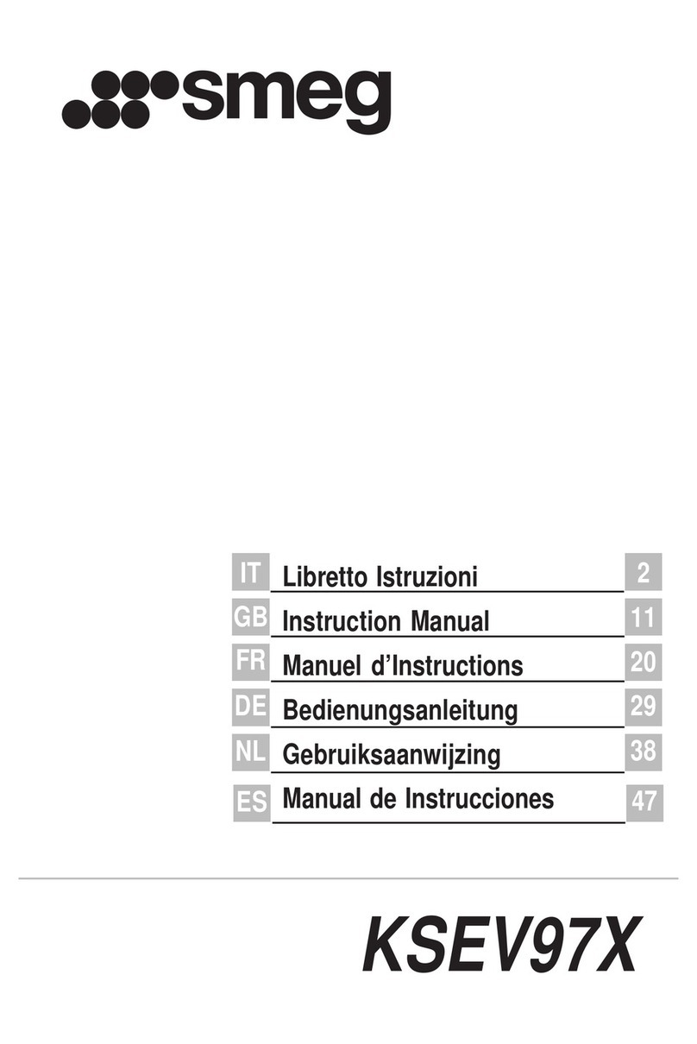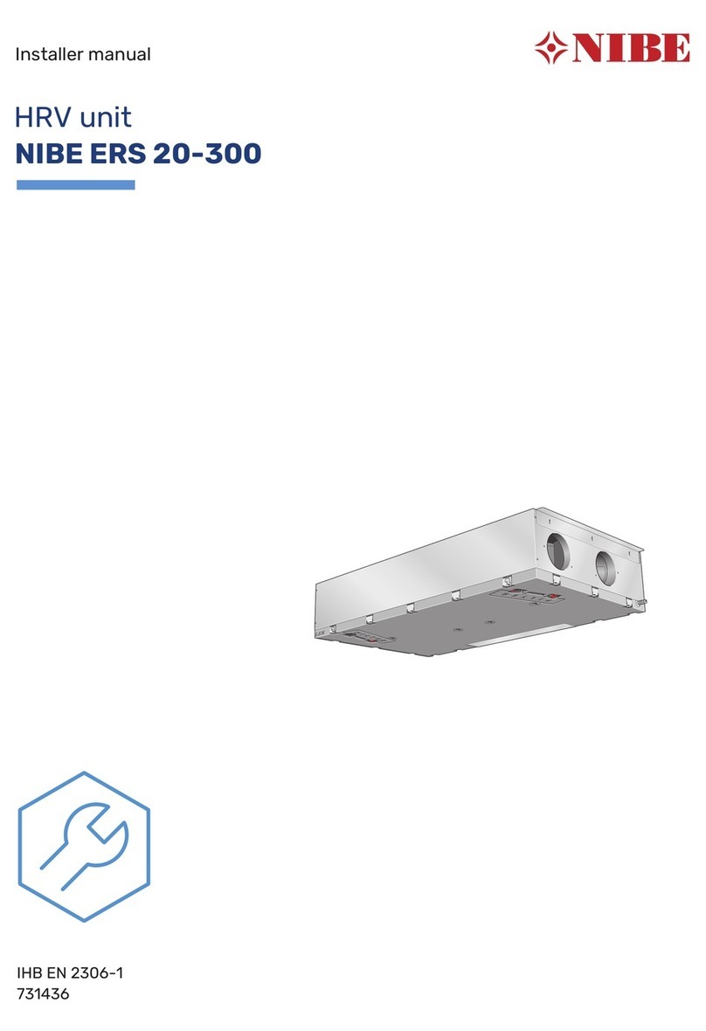9
Consult the designs in the front pages referenced in the text by
alphabet letters. Closely follow the instructions set out in this
manual.Allresponsibility, foranyeventualinconveniences,damages
orfires causedby notcomplying withthe instructionsin thismanual,
is declined.
The rangehood must be placed at a minimum distance of 650 mm*
from either gas, electric or combination cooktops. Please check this
measurementwithyourlocalgas,electrical&buildingauthority. *The
recommended distance for canopy or island is 750mm. Do not tile
grout or silicone this appliance to the wall. Surface mounting only.
The rangehood is equipped with a top air outlet Bfor discharge of
fumes to the outside (Ducting version – exhaust pipe and pipe
fixing clamps not provided).
Should it not be possible to discharge cooking fumes and vapour to
the outside, the rangehood can be used in the filter version, fitting
anactivatedcarbonfilterandthedeflectorF
onthesupport(bracket)
G
,fumes andvapours arerecycled through the top grill
H
by means
ofan exhaust pipeconnected tothe top airout
B
andthe connection
ringmountedonthedeflectorF(exhaustpipeandpipefixingclamps
not provided).
Expansion wall plugs are provided to secure the rangehood to most
typesofwalls/ceilings.However,aqualifiedtechnicianmustverifythe
suitability of the materials in accordance with the type of wall/ceiling.
The wall/ceiling must be strong enough to take the weight of the
Do not tile, grout or silicone this appliance to the wall. Surface
mountingonly.
Donotfixchimneyfluetofurnitureorflyovershelvesunlessthe
chimneyfluecanbeeasilyremoved,incasemaintenanceisever
required.
Description of the rangehood - Fig. 1
1Control panel
2Grease filter
3Grease filter release handle
4Halogen lamp
5Vapour screen
6Telescopic chimney
7Air outlet (used for filter version only)
Installation - Fig. 5-6-7
Preliminaryinformationforinstallingtherangehood
Assemblingthedeflector(Fig.6-3parts–onlyforfilterversion):
Thethreepartsshouldbefixedwith2screws,thedeflectorextension
is adjustable and should correspond to the width of the chimney flue
support, to which it is then fixed.
Duringelectricalconnectionensurethepowersupplyisdisconnected
at the domestic main switch.
1. Adjust extension of the rangehood support structure, as the
final height of the rangehood depends on this, and remember
that with installation completed the rangehood must be at least
650mm above electric, gas or combination cooktops.
2. a. Fix the two sections of the structure using 8 screws.
b. If the rangehood is provided with extensions longer than
the minimum, fit the reinforcement bracket
S
to the frame, using
4 screws.
3. Place the ceiling hole diagram directly above the cooktop (the
centerofthediagrammustmatchthe centerofthecooktopand
theedgesmustbeparalleltothesidesofthecooktop–theside
of the diagram with the wording FRONT corresponds to the
control panel side). Prepare the electrical connection.
4. Drill as shown (6 holes for 6 wall plugs – 4 plugs for fixture),
screw the outer screws leaving a space of about 1 cm. between
the screw head and the ceiling.
5. Fit an exhaust pipe inside the truss and connect it to the motor
compartment connection ring (exhaust pipe and fixing brackets
are not supplied).
6. Hook the frame onto the 4 screws (see step 4).
CAUTION!Thesideofthetrusswithconnectionboxcorresponds
to the side of the control panel with rangehood assembled.
7. Tighten the 4 screws.
8. Insert and tighten another 2 screws in the remaining free holes
for secure fixing.
9. Carry out the electrical connection to the mains power supply,
only turn on the power supply upon completion of assembly.
10. Hook the rangehood onto the truss, ensuring it fits properly – to
hookthe rangehoodonto the trusspartially tighten4 screws (see
also step 12).
11. Securetherangehoodtothetrussusingtwoscrews;this willalso
help center the two sections.
12. Tighten the 4 screws securing the truss to the rangehood.
13. For extractor versions (13A), connect the other end of the
exhaust pipe to the flue.
For filter versions (13F), fit deflector
F
to the truss and secure it
to the bracket supplied using 4 screws, then connect the
exhaust pipe to the connection ring located on the deflector.
14. Fit the nuts with fixing hooks supplied inside the top and bottom
sections of the flues at the rectangular slots. A total of 10 nuts
must be fitted.
15. Jointhetwotopsectionsofthefluetocoverthetrusssothatone
of the slots on the sections is situated on the same side of the
control panel and the other on the opposite side. Screw the two
sections together with 4 screws (2 each side- see the plan
diagram for joining the two sections).
16. Fix the top flue assembly to the truss, near the ceiling, with two
screws (one each side).
17. Carry out electrical connection of control panel and bulbs.
Warning! Make connections taking care to insert the
connectorsintherightway.
18. Jointhetwobottomsectionsoftheflue covering the truss using
6 screws (3 each side, see the plan diagram for joining the two
sections).
19. Insert the bottom section of the flue in its seat so that it
completely covers the motor compartment and electrical
connection box, then secure it from inside the rangehood using
two screws.
20. Apply the 2 tabs (supplied) to cover the fixing points of the
bottom flue (CAUTION! THE BOTTOM FLUE TABS ARE THE
NARROWER AND SHALLOWER ONES).
The wider and deeper tabs are those used for the top flue, and
must be cut to size.
21. Turnthemainspoweronagainatthecentralelectricalpaneland
check for correct rangehood operation.
Electrical connection
The electrical tension must correspond to the tension noted on the
label placed inside the rangehood. Connect the electrical plug,
where provided, to the an easily accessible outlet in conformity with
local standards in force.
Where an electrical plug is not provided (for direct connection to
electrical network) place a standards approved bipolar switch with
an aperture distance of not less than 3mm (accessible) from the
contacts.
rangehood.
