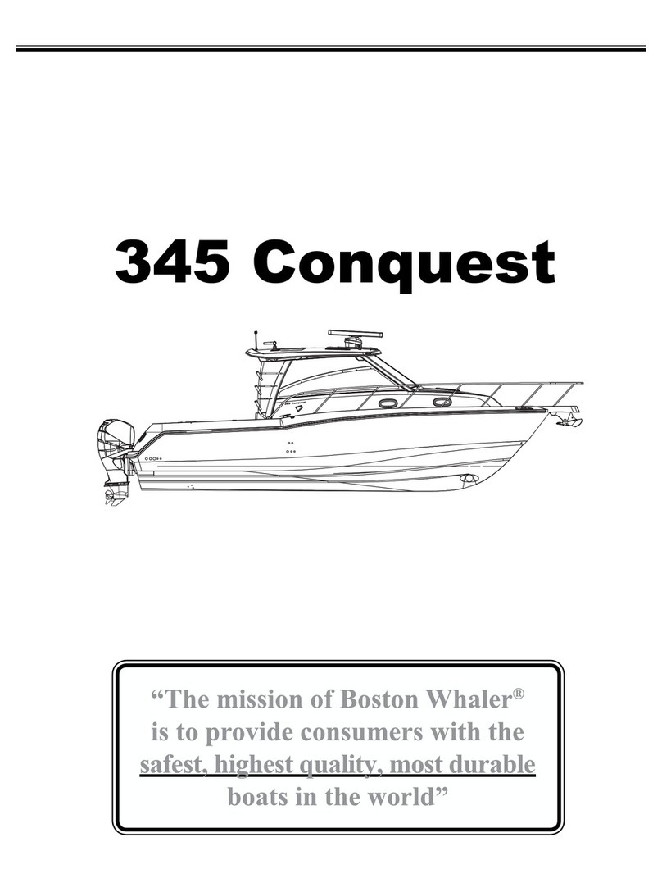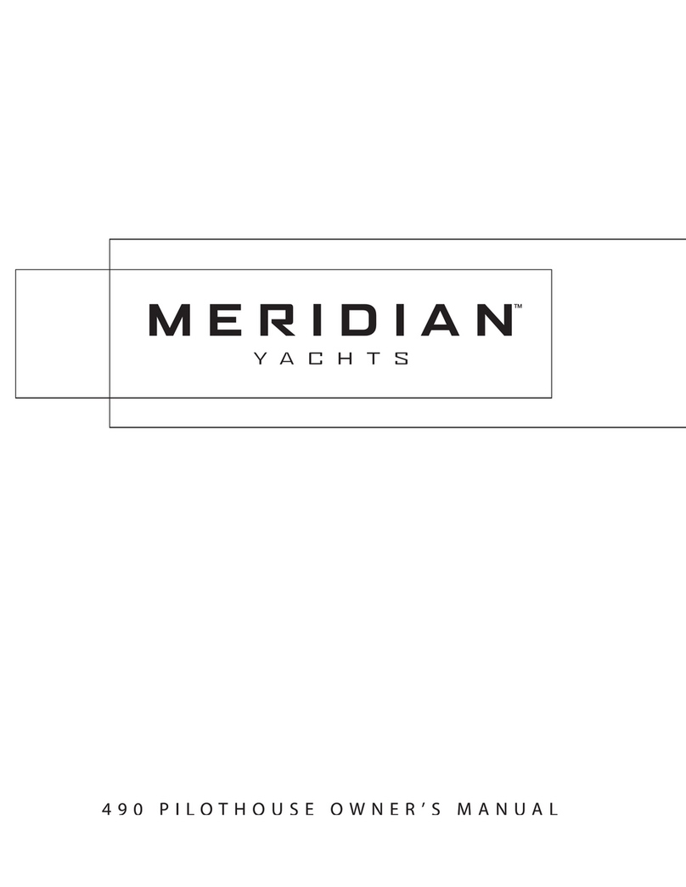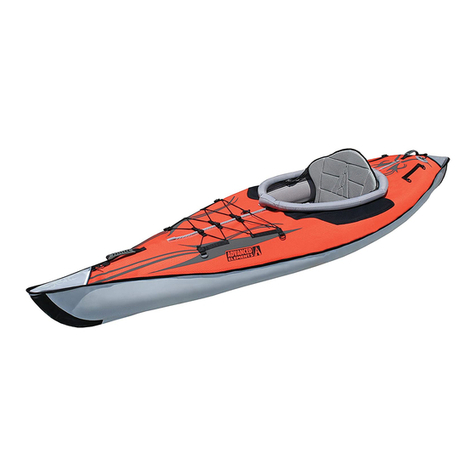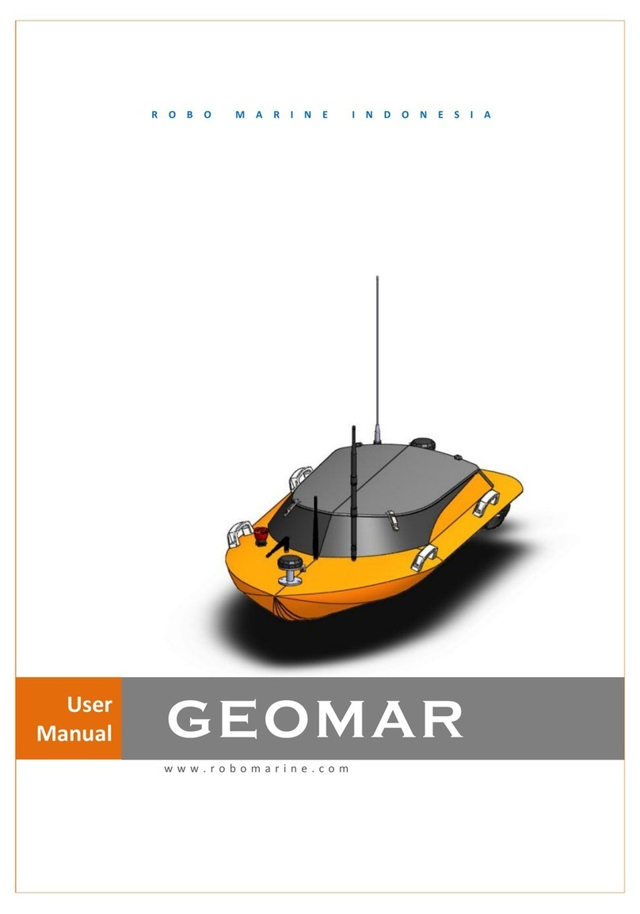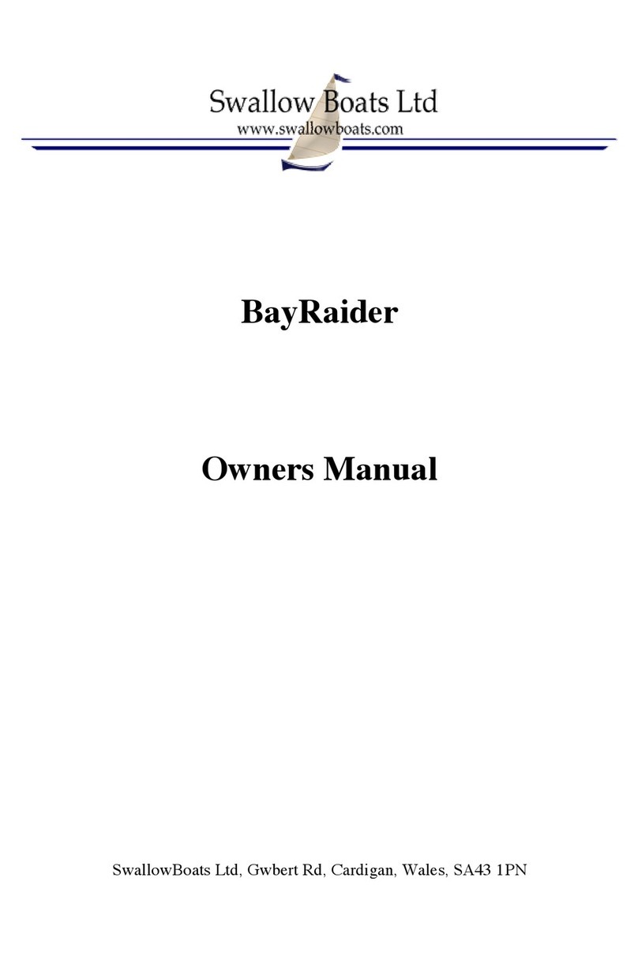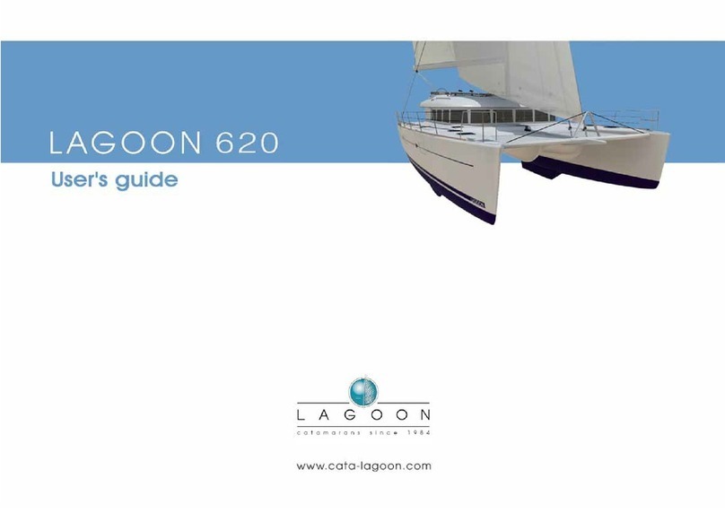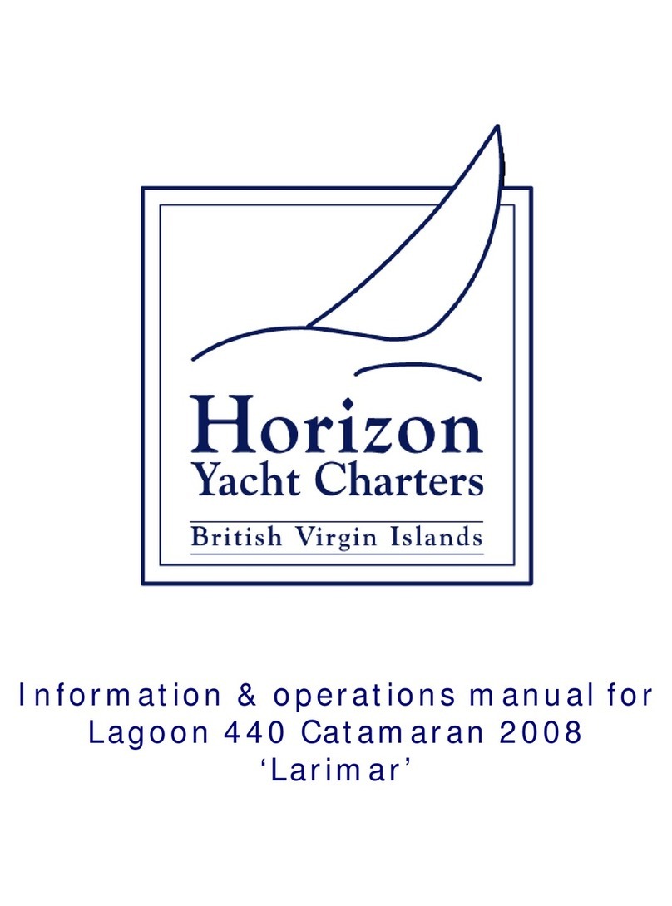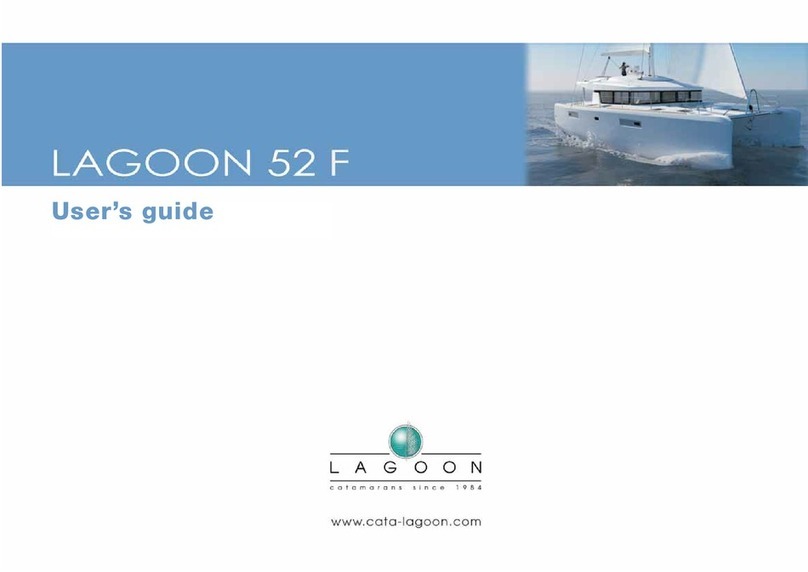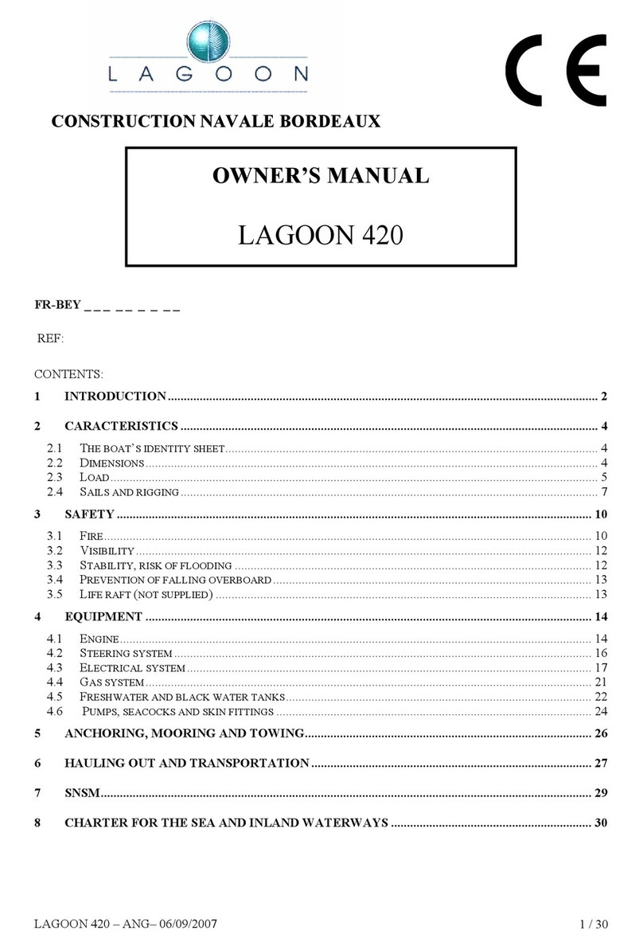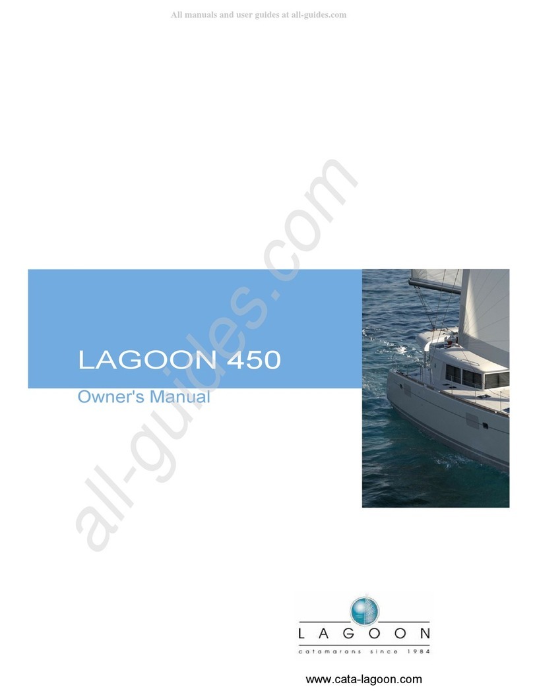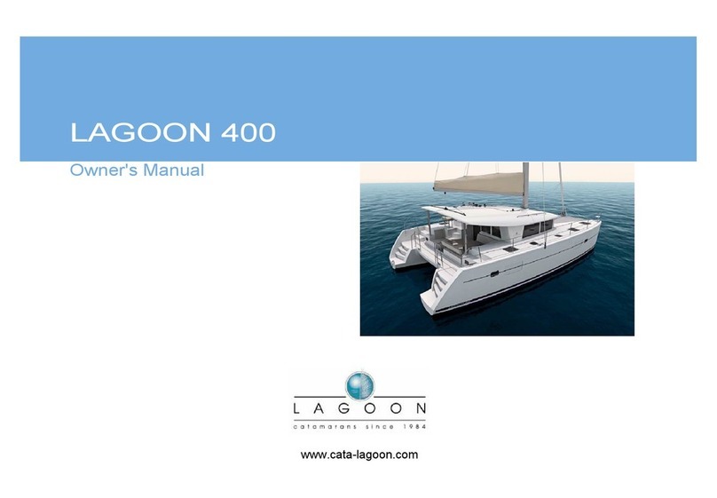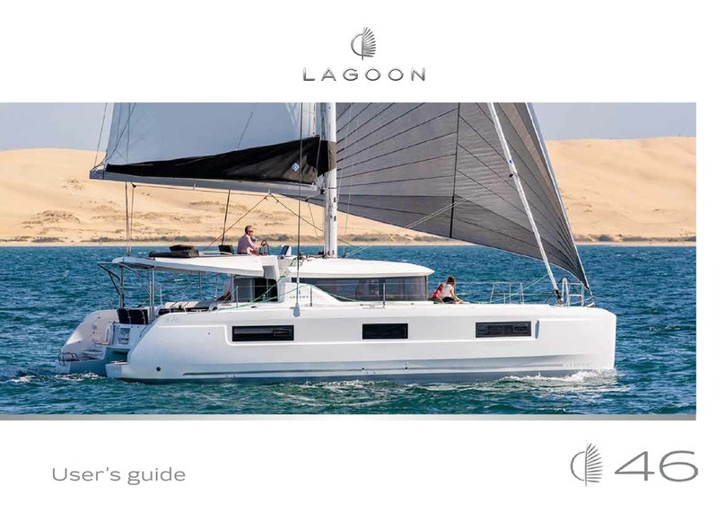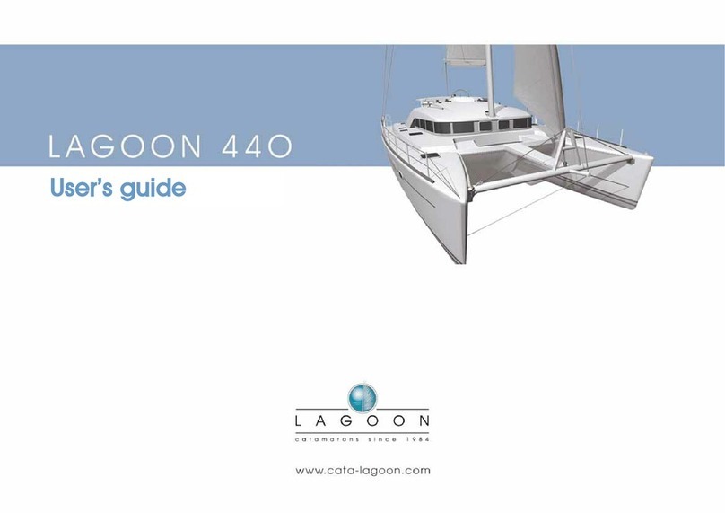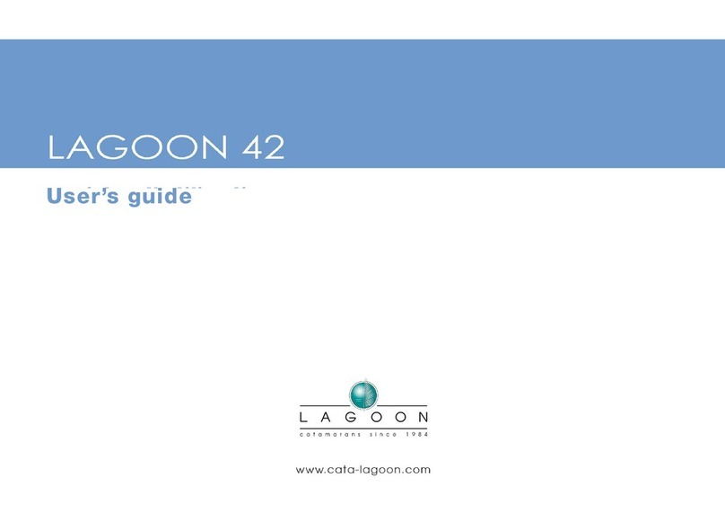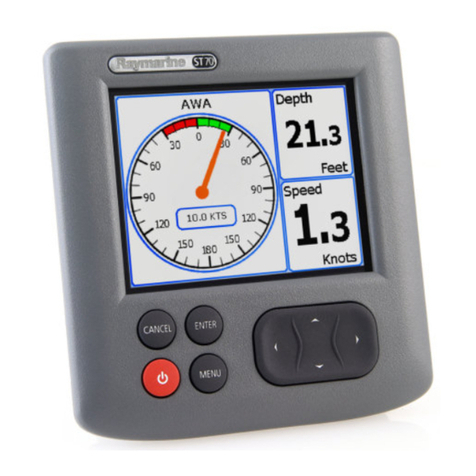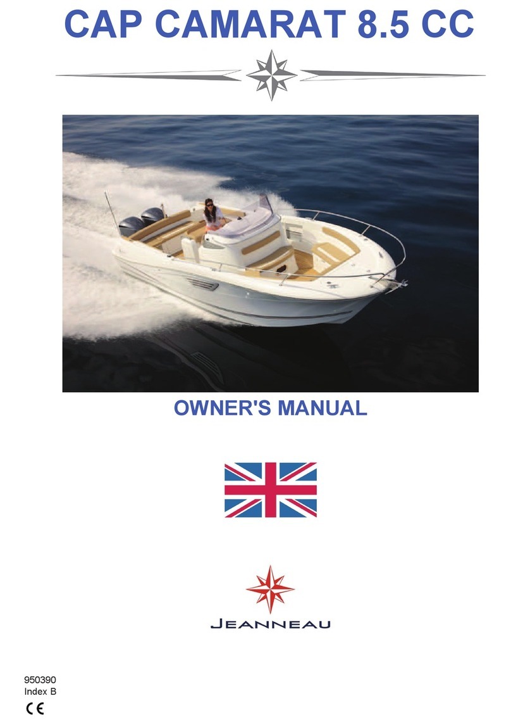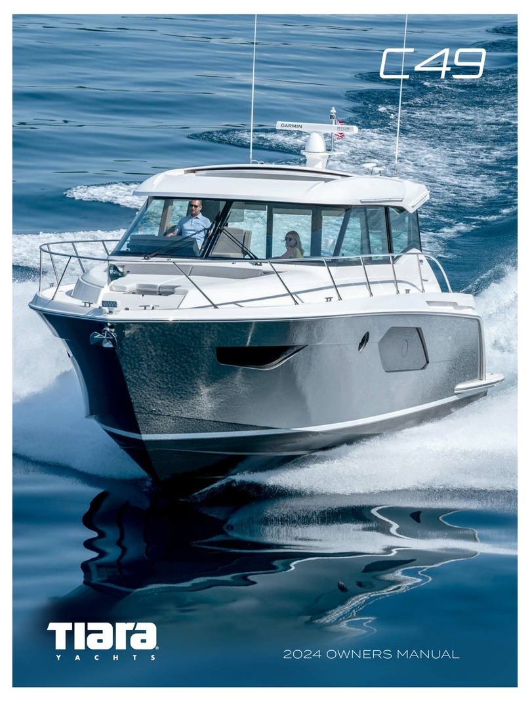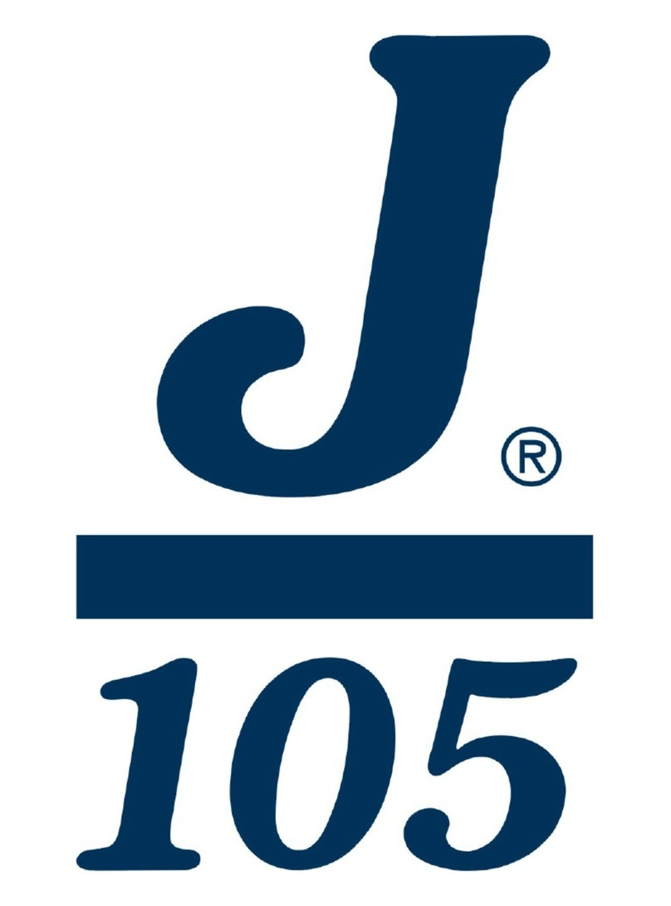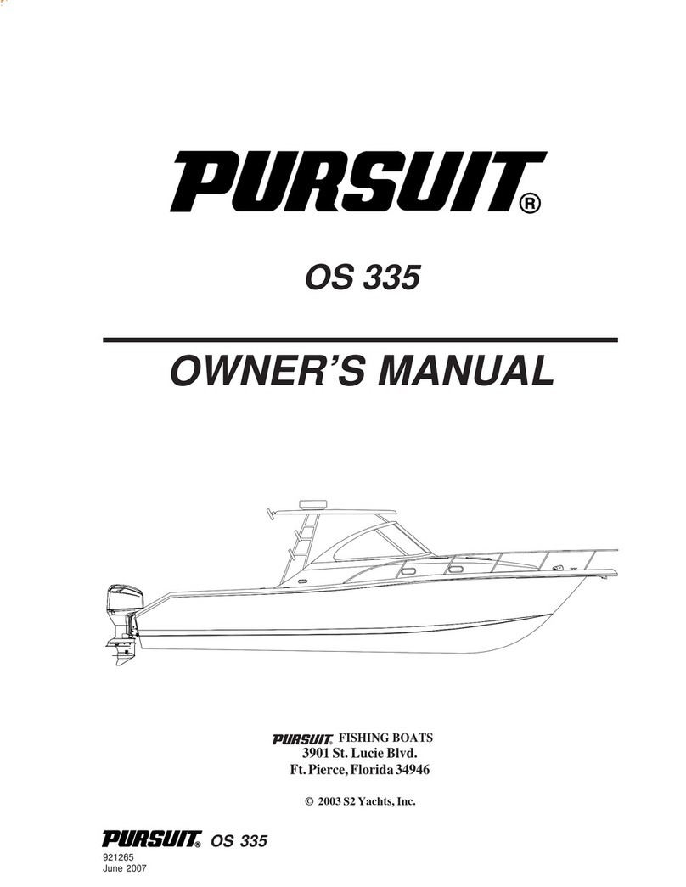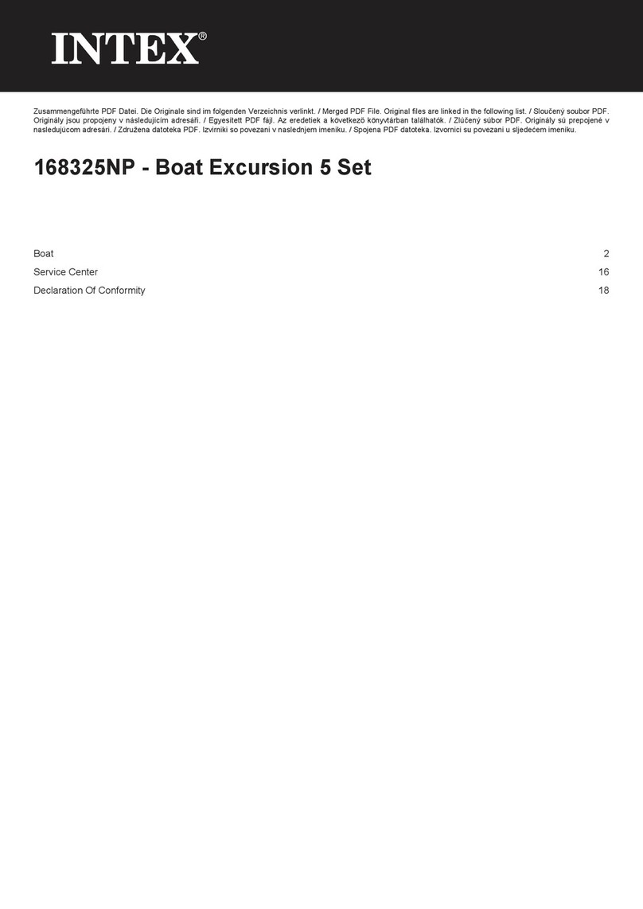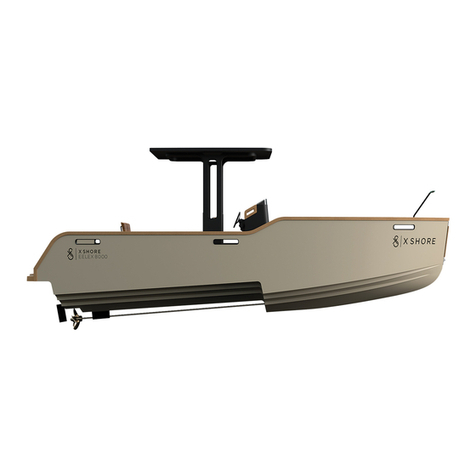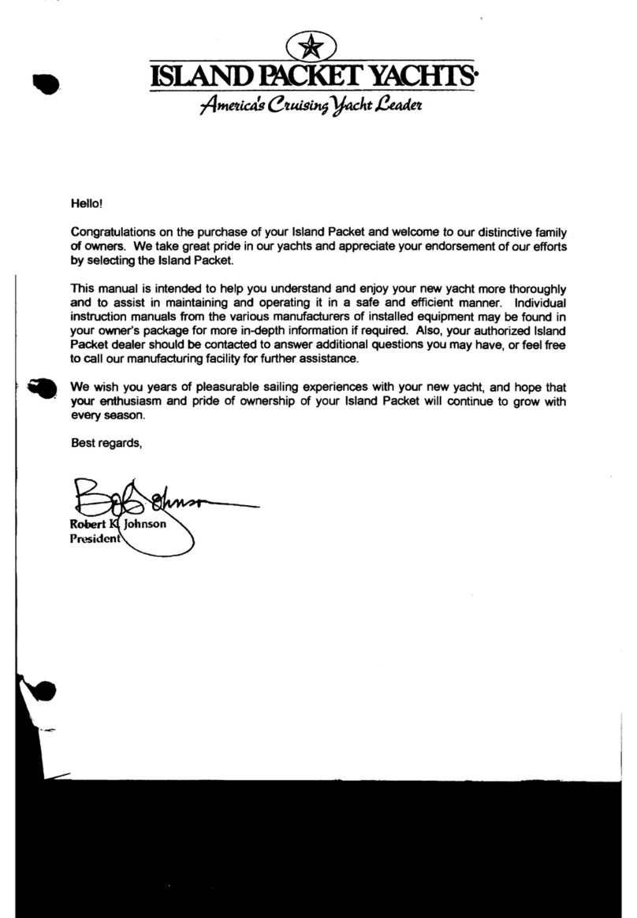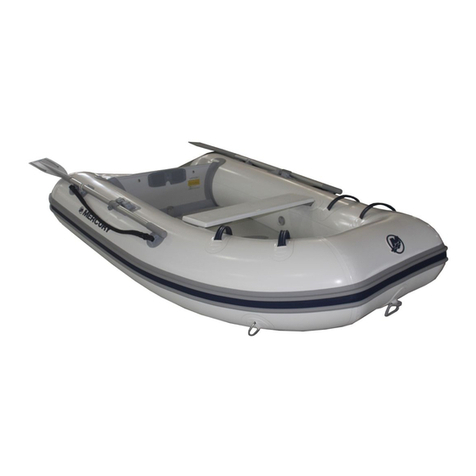
Technical handbook
• Owner suite & bathroom - balcony option.......................................................... 40
• Midhsip starboard cabin.................................................................................................... 42
• Forward starboard cabin.................................................................................................... 43
• Aft starboard cabin................................................................................................................. 44
• VIP forward Port cabin......................................................................................................... 46
• Midship port cabin................................................................................................................. 48
• Aft port cabin & bathroom............................................................................................... 49
• Lighting & plug......................................................................................................................... 50
• HIFI & video.................................................................................................................................. 51
• Aircon ............................................................................................................................................... 54
• Electrical main system ........................................................................................................ 56
• AC distribution .......................................................................................................................... 58
• Yacht management monitoring system .............................................................. 60
• Electronics..................................................................................................................................... 62
• Fuel system and tanks ......................................................................................................... 64
• Fresh water system and tanks....................................................................................... 66
• Grey water system and tanks........................................................................................ 68
• Black water system and tanks...................................................................................... 70
• Bilge pump system................................................................................................................. 72
• Port engine room..................................................................................................................... 74
• Starboard engine room....................................................................................................... 75
• Notes................................................................................................................................................. 76
SUMMARY
• Technical sheet ..............................................................................................................................3
• Sails ........................................................................................................................................................4
• Spars & rigging...............................................................................................................................5
• Deck gear ...........................................................................................................................................6
• Engines ................................................................................................................................................8
• Flybridge ....................................................................................................................................... 10
• Main deck layout .................................................................................................................... 14
• Wood - standard....................................................................................................................... 18
• Wodd - options.......................................................................................................................... 19
• Ambiance Nomade................................................................................................................. 20
• Ambiance Pure........................................................................................................................... 21
• Ambiance Fusion...................................................................................................................... 22
• Salon.................................................................................................................................................. 24
• Aft galley and crew quarters 3 cabin version..................................................... 26
• Aft galley and crew quarters 4 cabin version..................................................... 27
• Forward galley and crew quarters 4 cabin version........................................ 28
• Forward galley and crew quarters 5 cabin version........................................ 29
• Forward galley version - aft area custom station proposals................... 30
• Aft galley & crew quarter.................................................................................................. 32
• Forward galley & crew quarter..................................................................................... 34
• Bow compartment ................................................................................................................. 36
• Owner suite & bathroom - (4 cabin version)...................................................... 38
