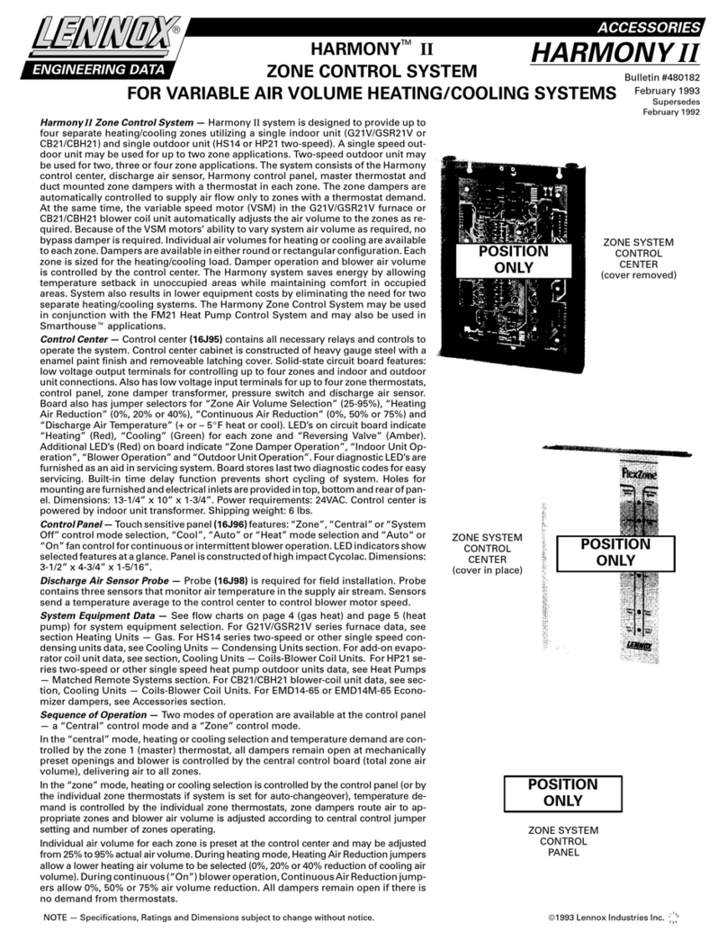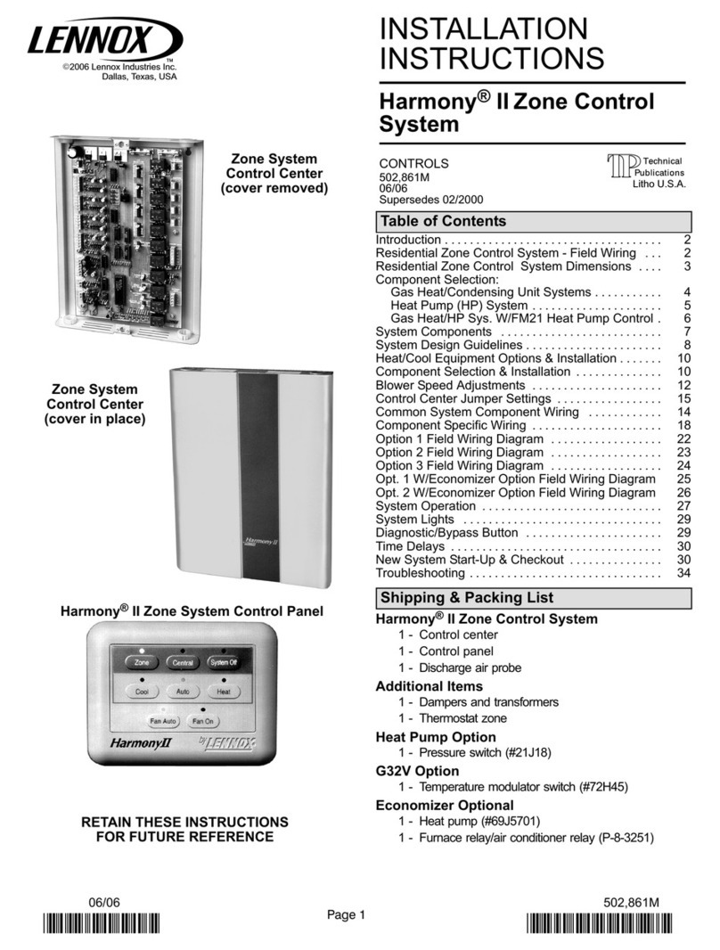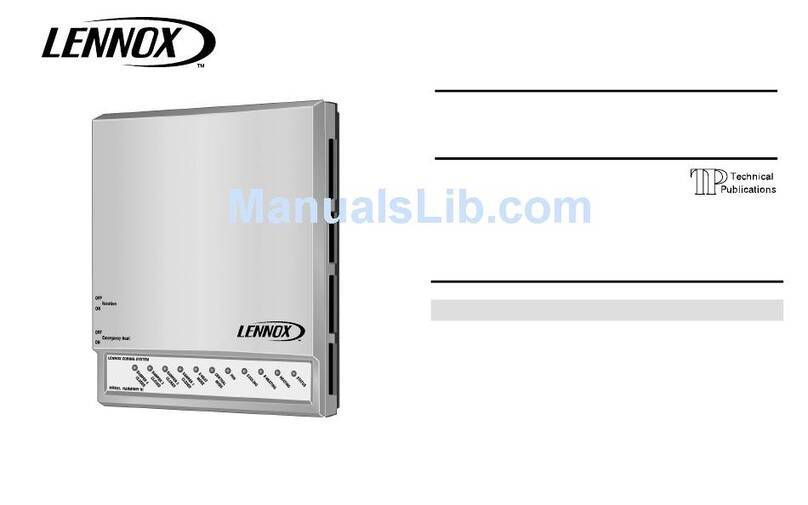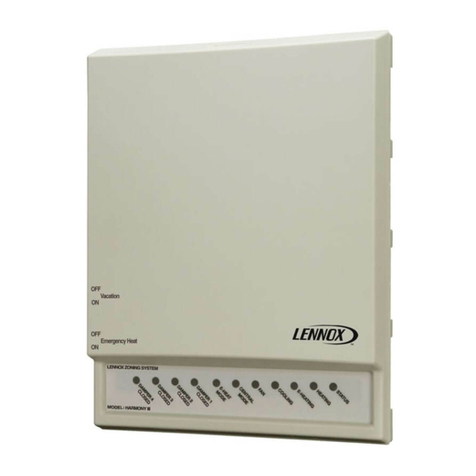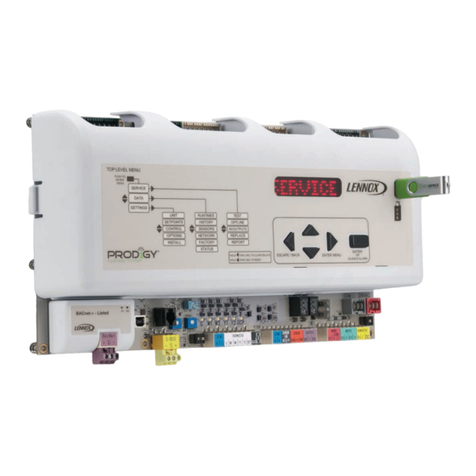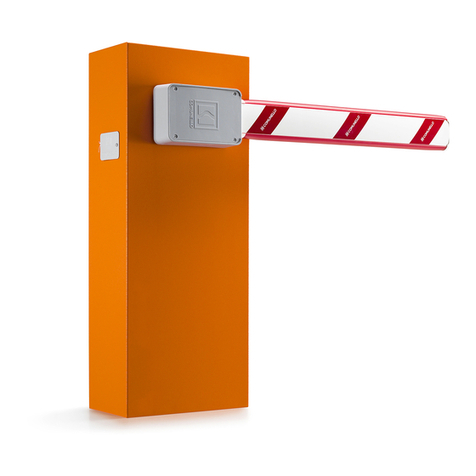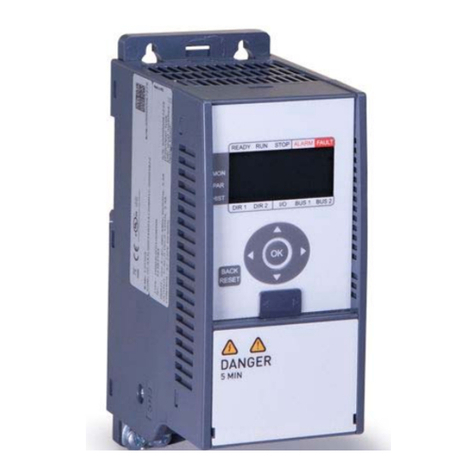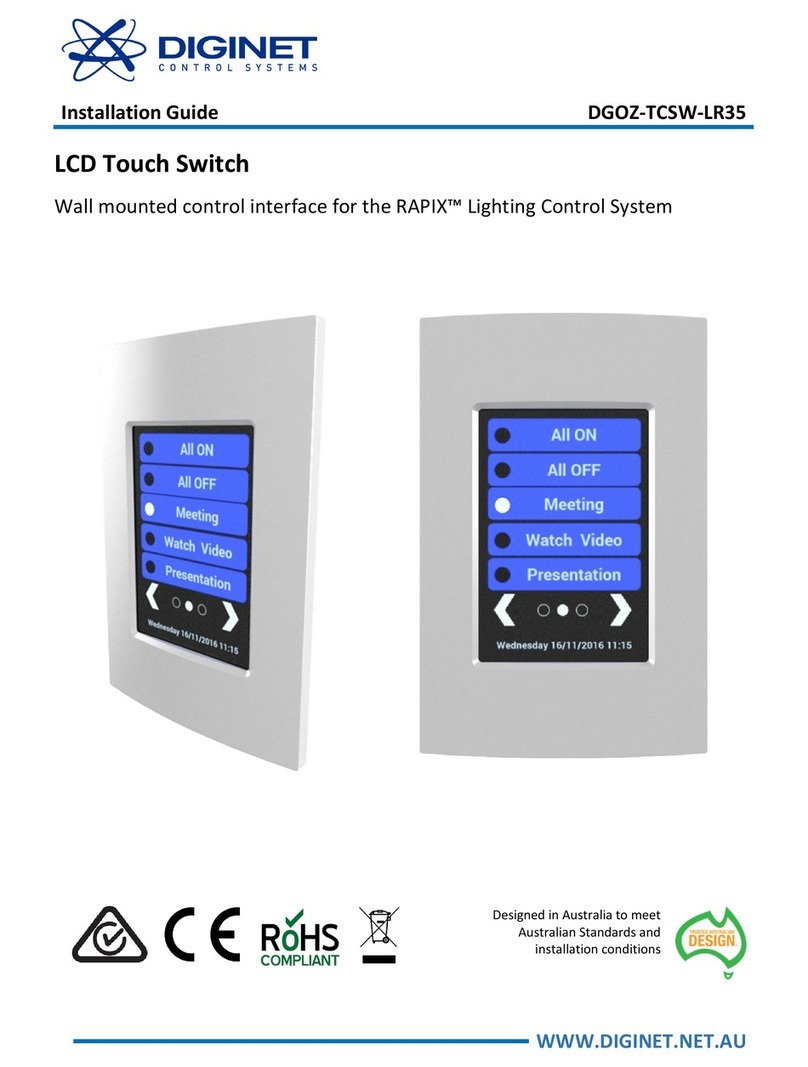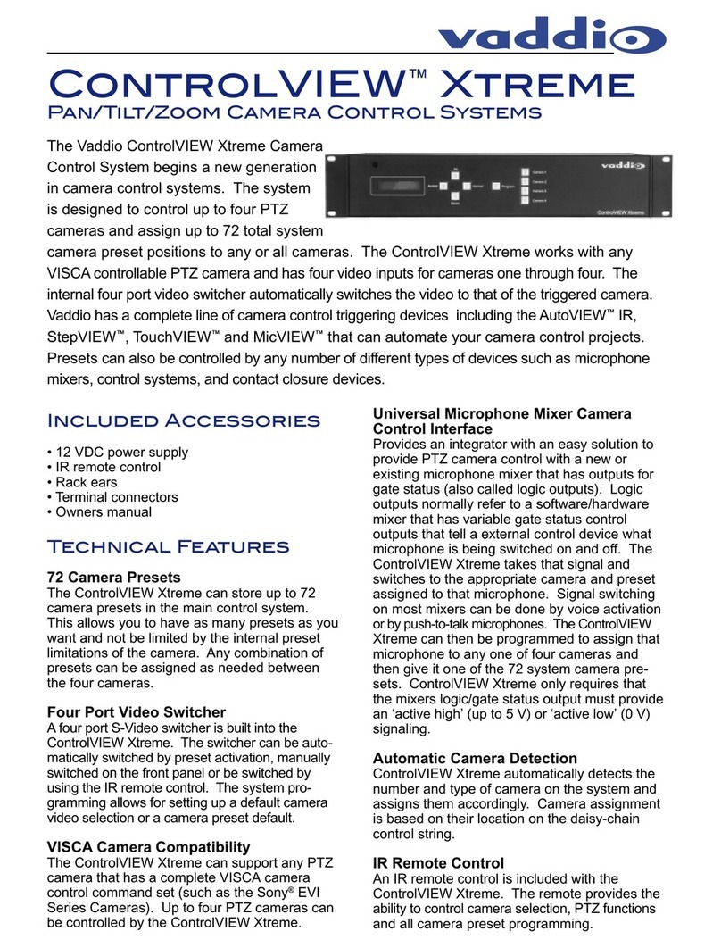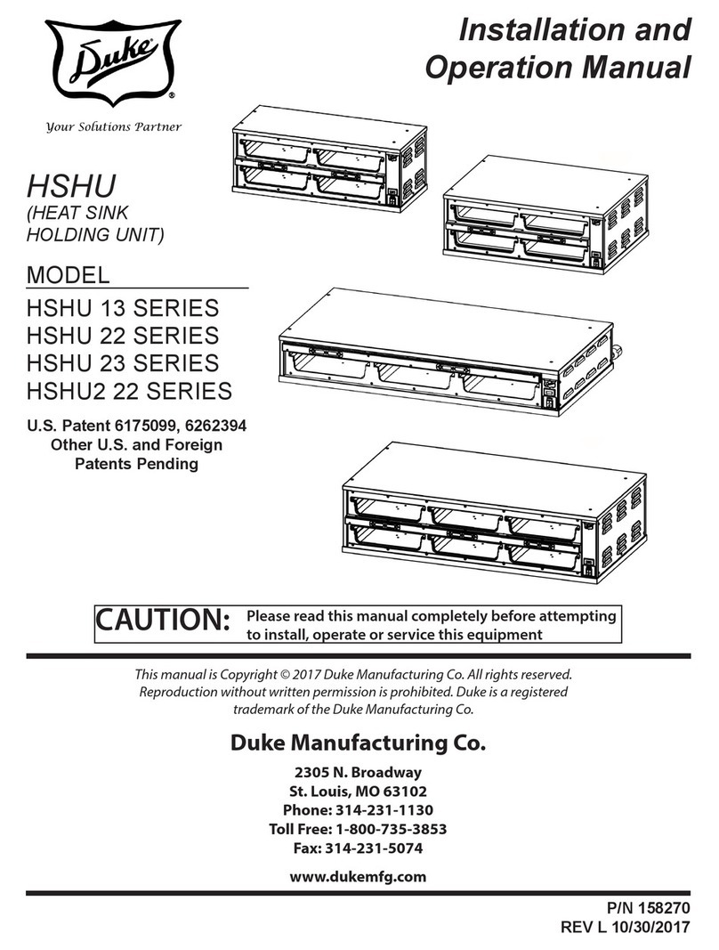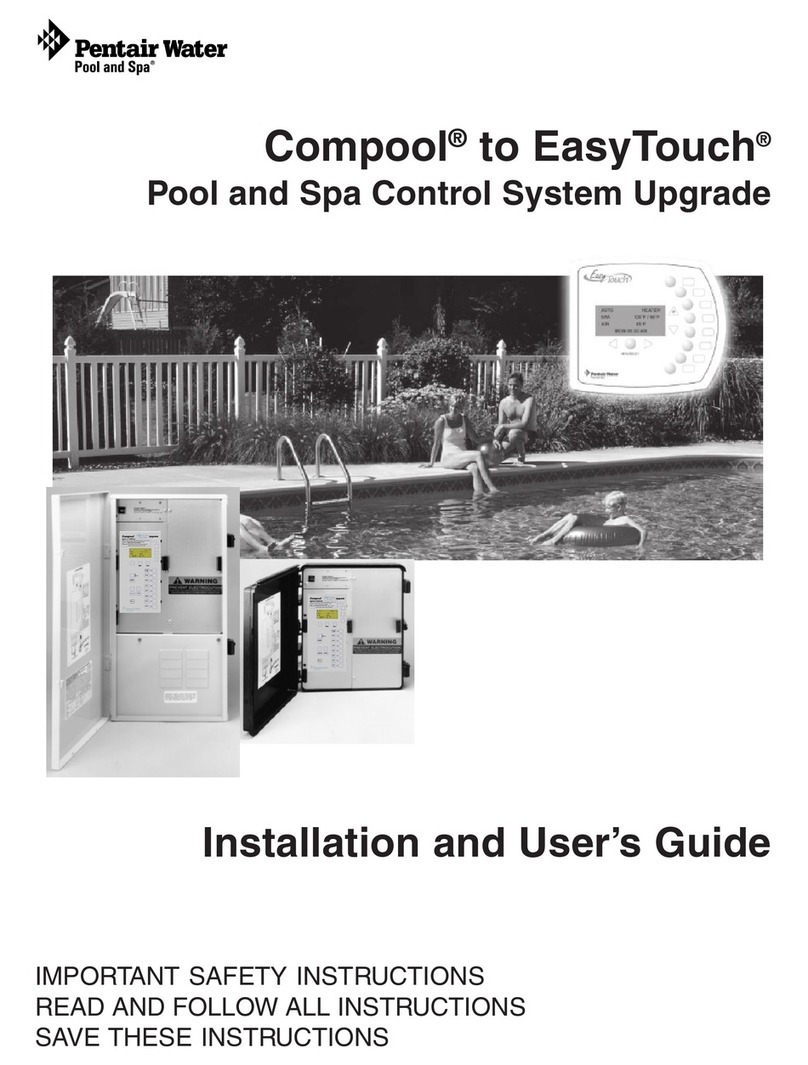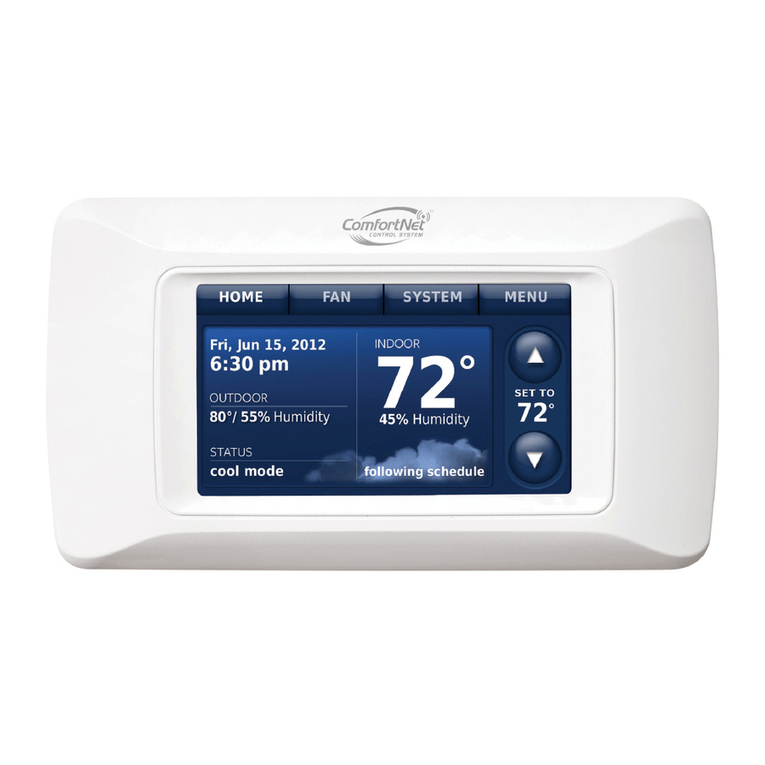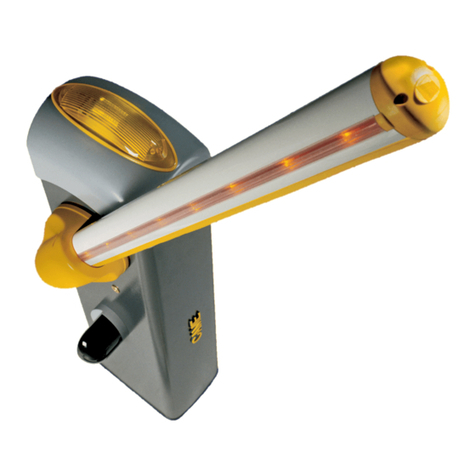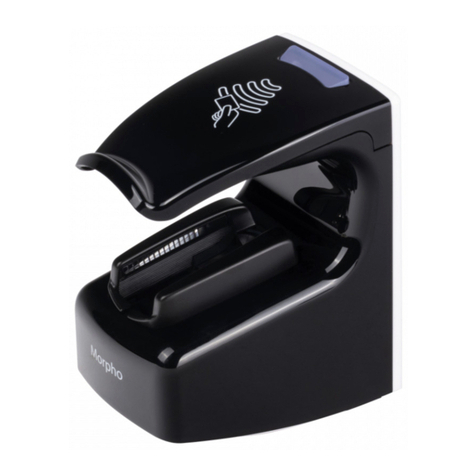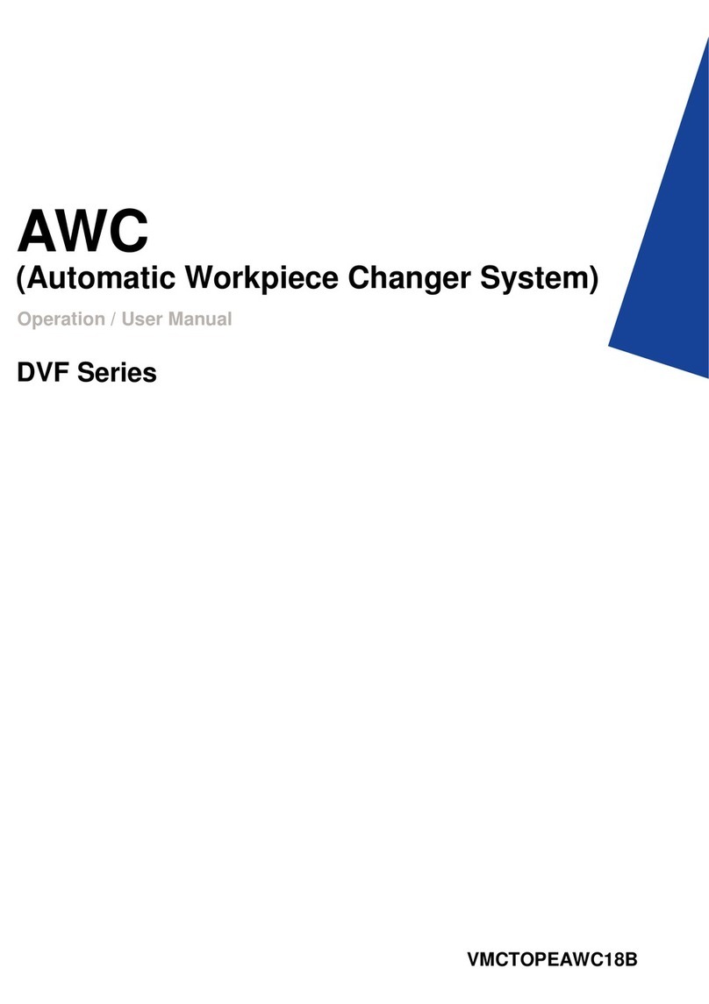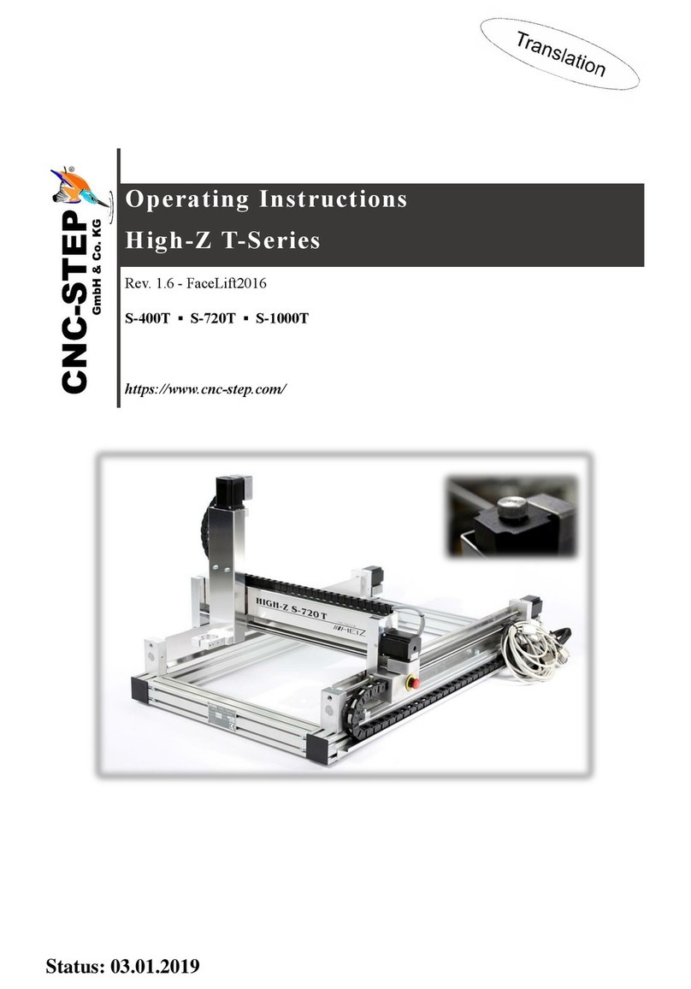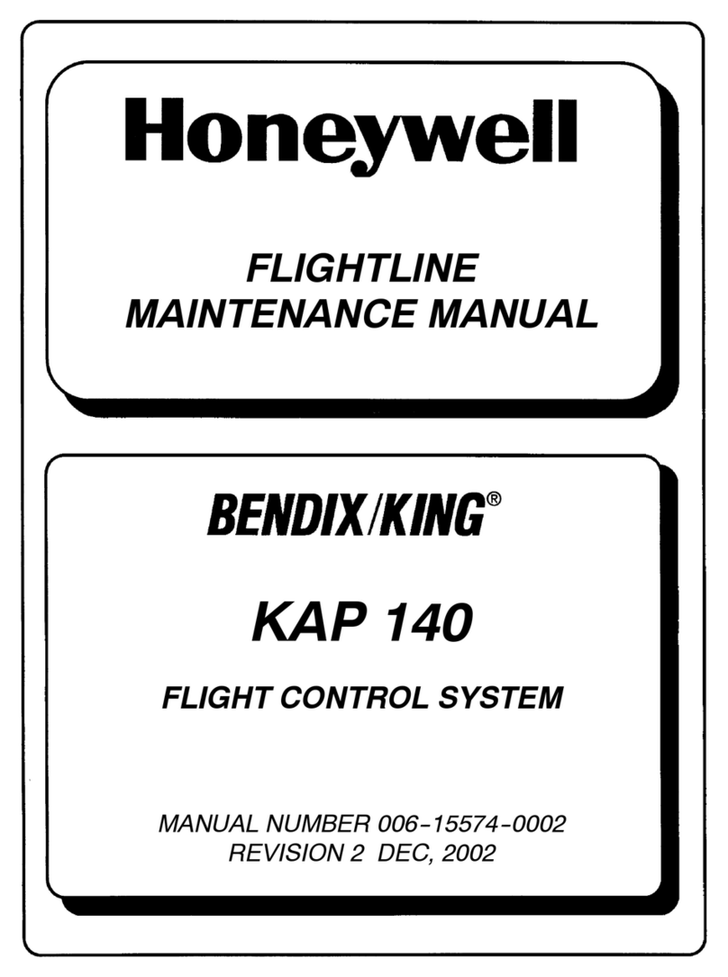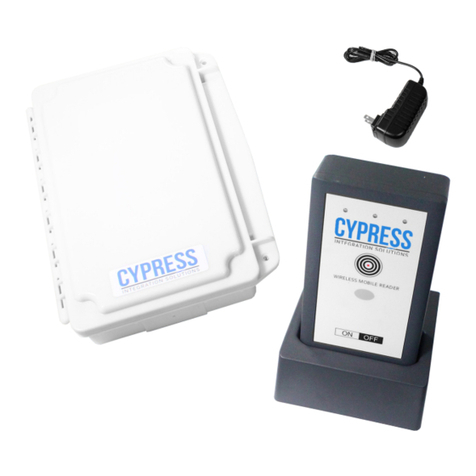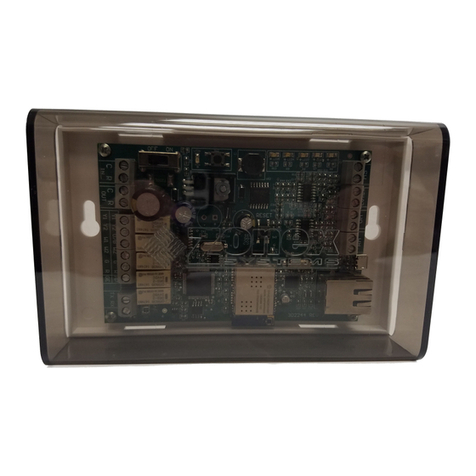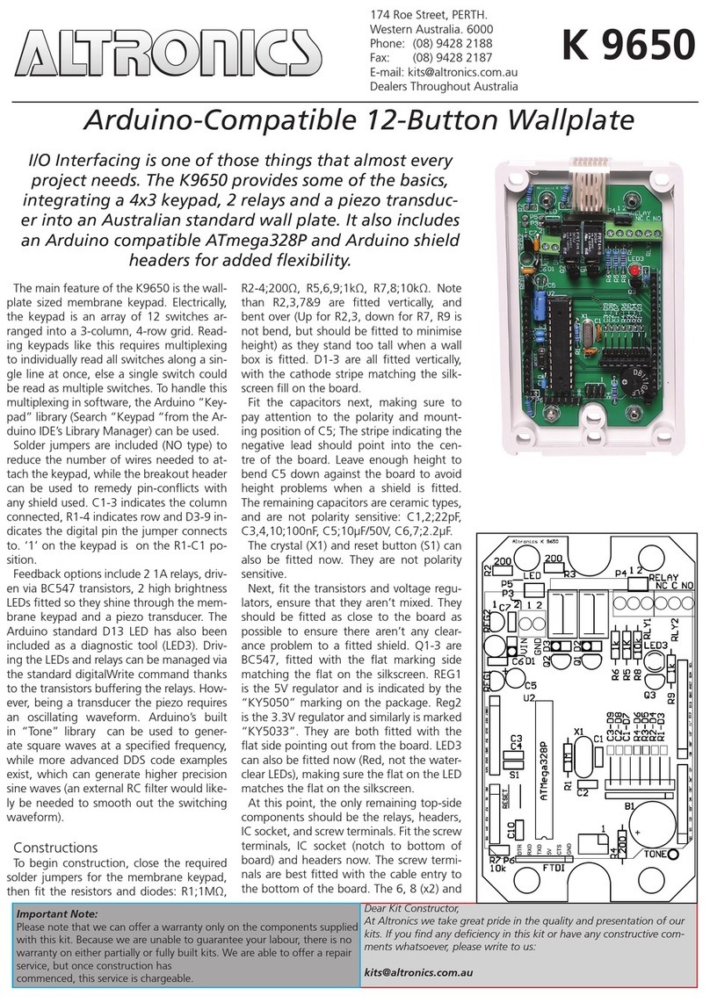
Page 9
HARMONY IIITSERIES
4. Set the air selection jumper for the zone using the per-
cent air determined in step 3. If the percent air falls be-
tween available jumper settings, select the nearest
unit of ten.
5. For each zone, repeat steps 1 through 4.
Continuous Air Reduction Jumpers
During continuous fan mode with no heating or cooling de-
mand, the blower runs at the total percentage of the CFM
jumper settings of the zones calling for continuous fan,
which cannot exceed 100% of blower capacity. The contin-
uous air reduction feature enables the blower speed to be
reduced by a percentage of the blower speed during con-
tinuous fan mode.
The selections are 75%, 50%, 25% and 0%. The factory
places the jumper on 0%. Set the jumper to the position
equal to the amount of continuous air reduction desired.
See figure 13.
NOTE − The blower will not deliver less than it’s minimum
CFM even if the air reduction percentage is less.
CONTINUOUS HEATING
0%
20%
40%
75%
50%
0%
25%
Figure 13
Air Reduction Jumper Settings
factory
settings
shown
heating jumper
Must be set on 0%
for heat pump
application
Heating Air Reduction Jumpers
The heating air reduction jumper enables the blower
speed, during heating, to be reduced by a percentage of
the cooling blower speed.
The selections are 40%, 20% and 0%. Jumpers are set to
0% from the factory. Set the jumper to the position equal to
the amount of heating air reduction desired. See figure 13.
NOTE − For heat pump applications, ALWAYS set the
jumper on 0%. High head pressures may result if air is re-
duced during heating mode.
Determining Actual Air Delivered By Blower
The actual CFM delivered to each zone will be determined
by the zone control system settings, blower motor control
board settings, zone thermostat demand status [calling for
heating, cooling, continuous fan, or no demand (zone
damper closed)], and the air distribution system’s duct
size.
When the zone control system is set for a particular zone,
heating reduction jumper, and/or continuous air reduction
settings determine the total CFM available from the unit as
follows:
1. Determine Total Unit PIABUsing the formula in
Table 5, calculate the Total Percent into Adjustment
Band. This illustrates how far into the adjustment band
the motor runs when more than one zone is calling for
conditioning, given the following assumptions:
DZone 1 Jumper 30%
DZone 2 Jumper 10%
DZone 3 Jumper 20%
DZone 4 Jumper OFF
DZones calling 2 & 3
DMaximum CFM 2220
DMinimum CFM 720
Table 5
Total Percent Into Adjustment Band
Formula:
Total
PIAB
= (Sum of Calling Zones
Jumper Positions)
+ (# of Zones Calling − 1)
3
Total
PIAB
=(.10 + .20) +(2 − 1)
3
Total
PIAB
= .30 + .33
Total
PIAB
=63% (The motor will run 63% into the adjustment
band of the motor.)
2. Determine Total CFM DeliveredContinuing from
the previous example and assumptions, and using the
formula in Table 6, calculate the total CFM delivered.
Table 6
Determine Total CFM Delivered
Formula:
Total
CFM = (Total PIAB) X (Max CFM − Min CFM) + (Min.
CFM)
Total
CFM
=(.63) X (2220 − 720) + (720)
Total
CFM
= (.63) X (1500) + (720)
Total
CFM
= 1665
Again, the maximum and minimum CFM values used
in the formula should correspond to the jumper set-
tings on the blower control board. This value repre-
sents the volume of air received if all zones were call-
ing for cooling.
