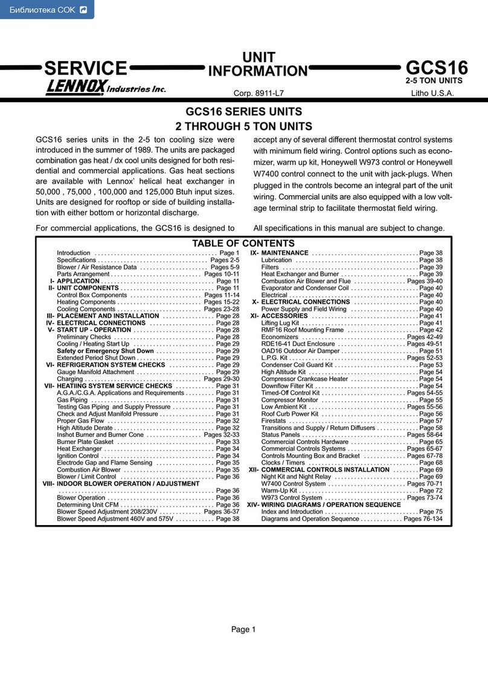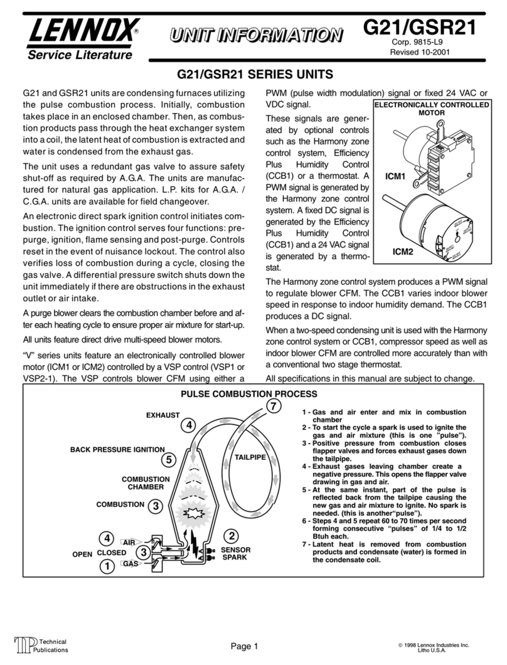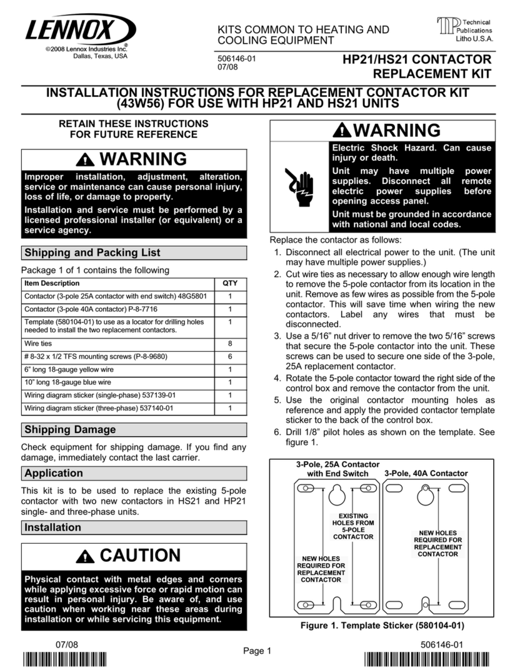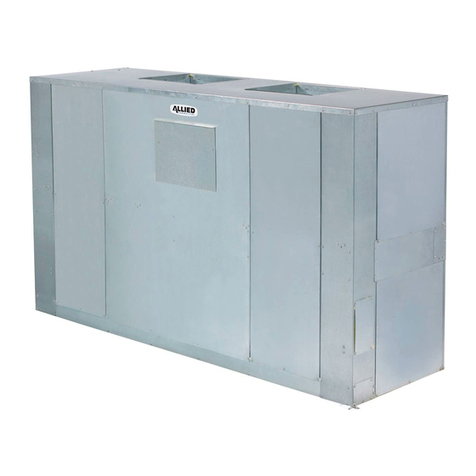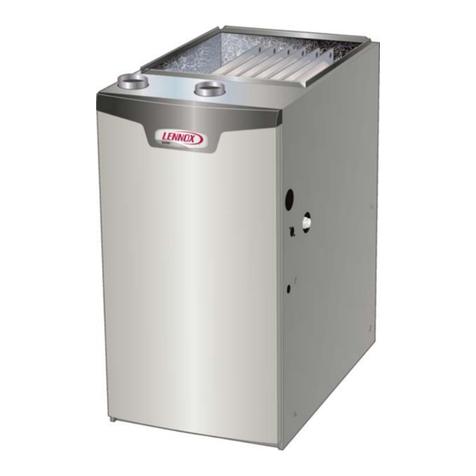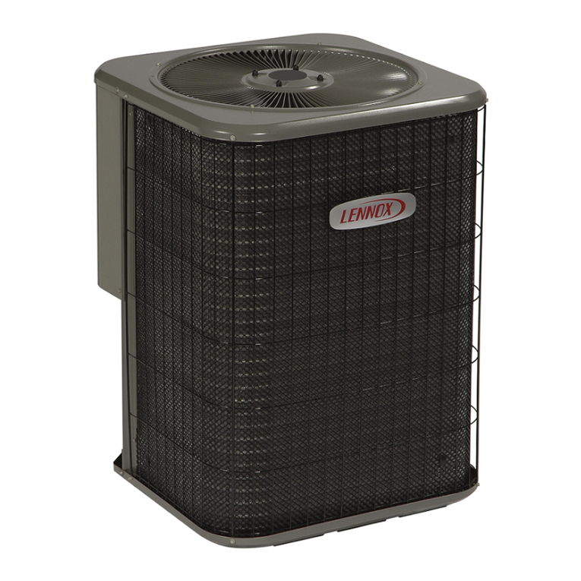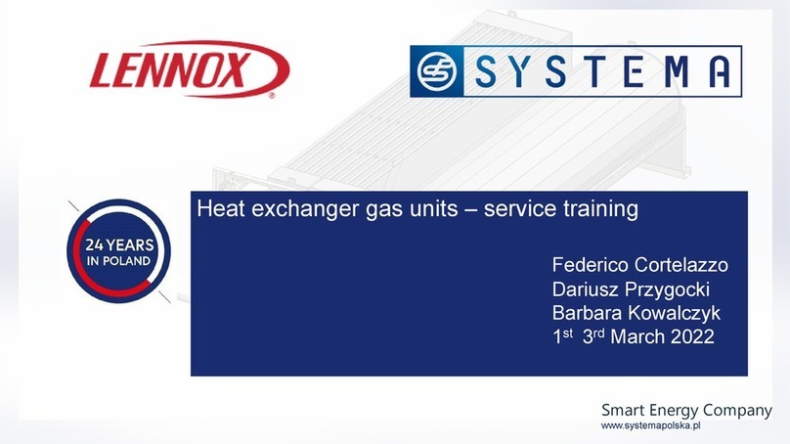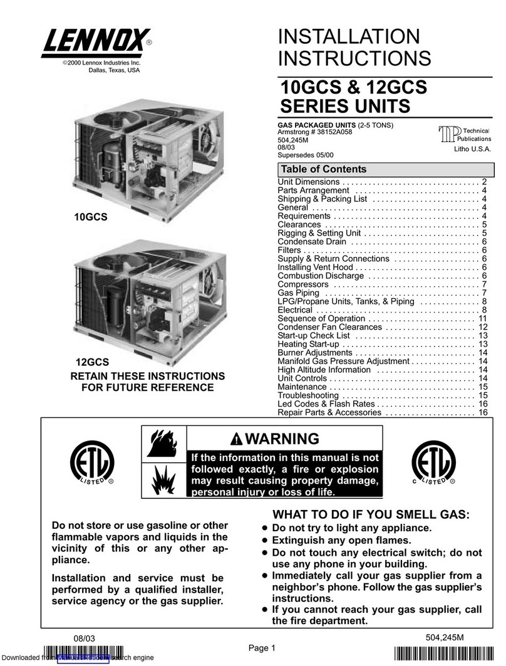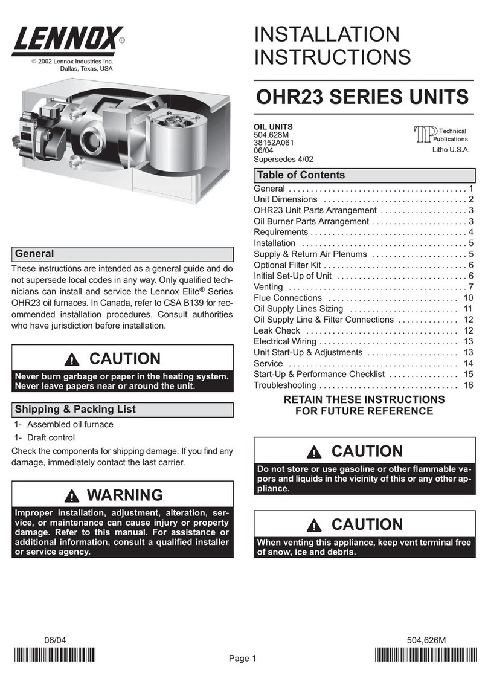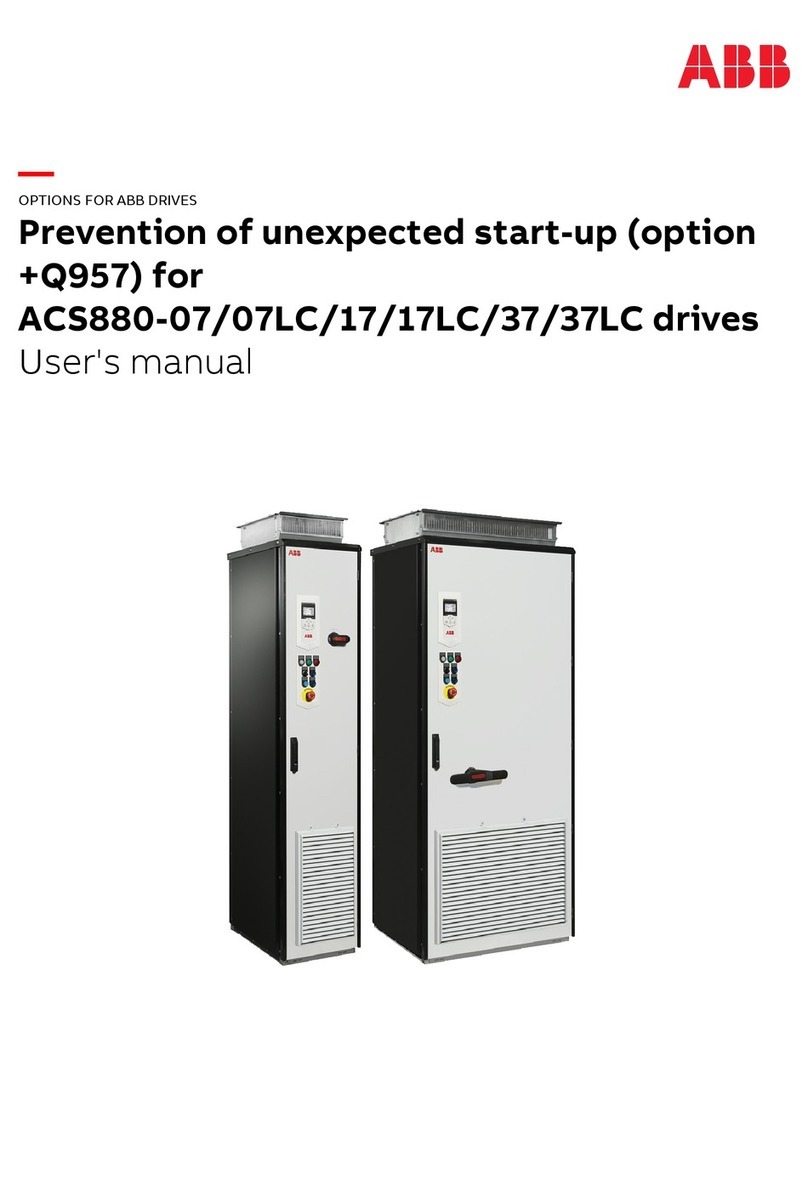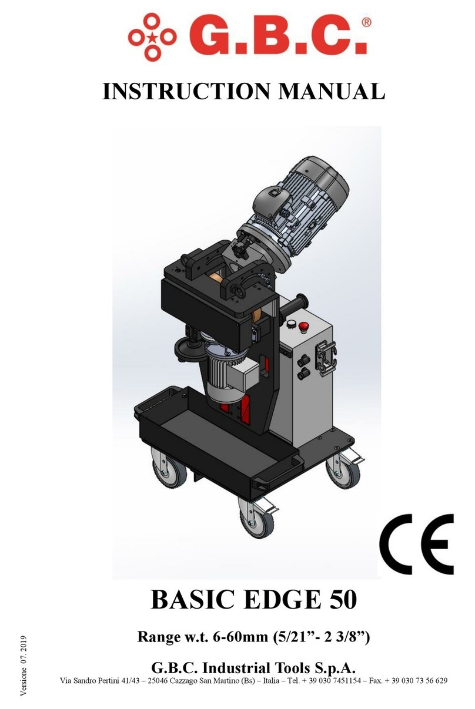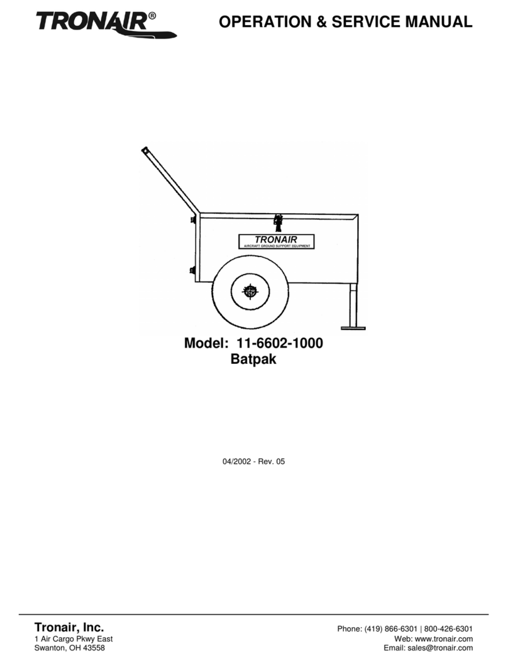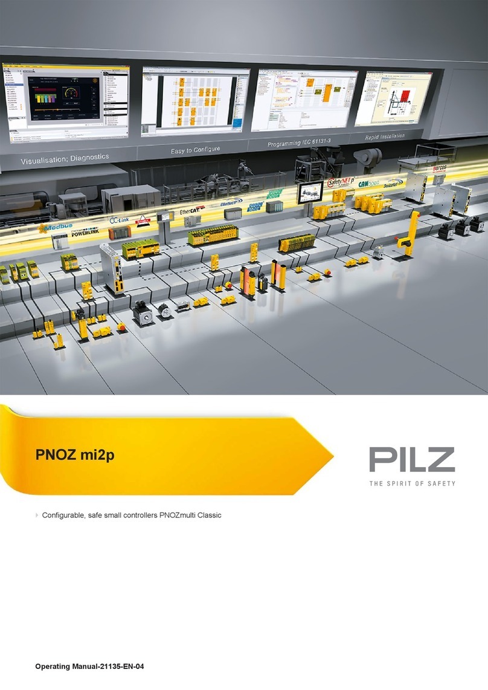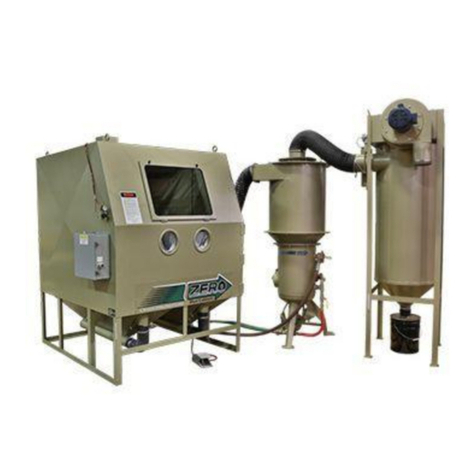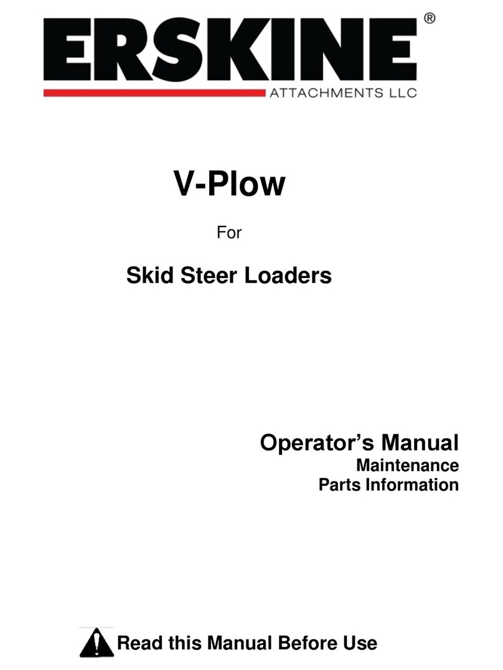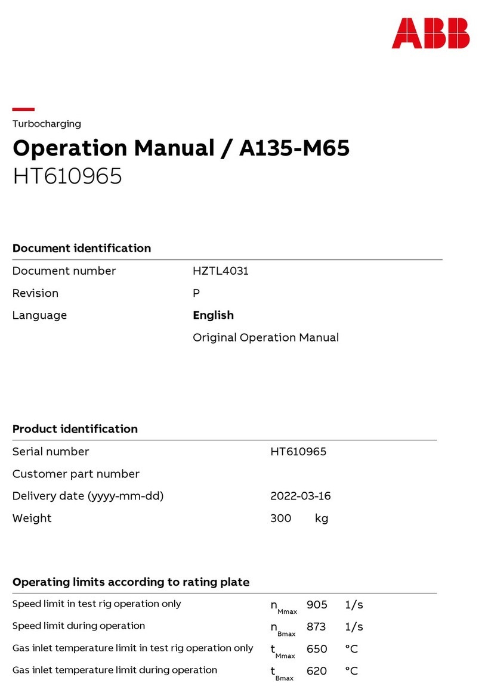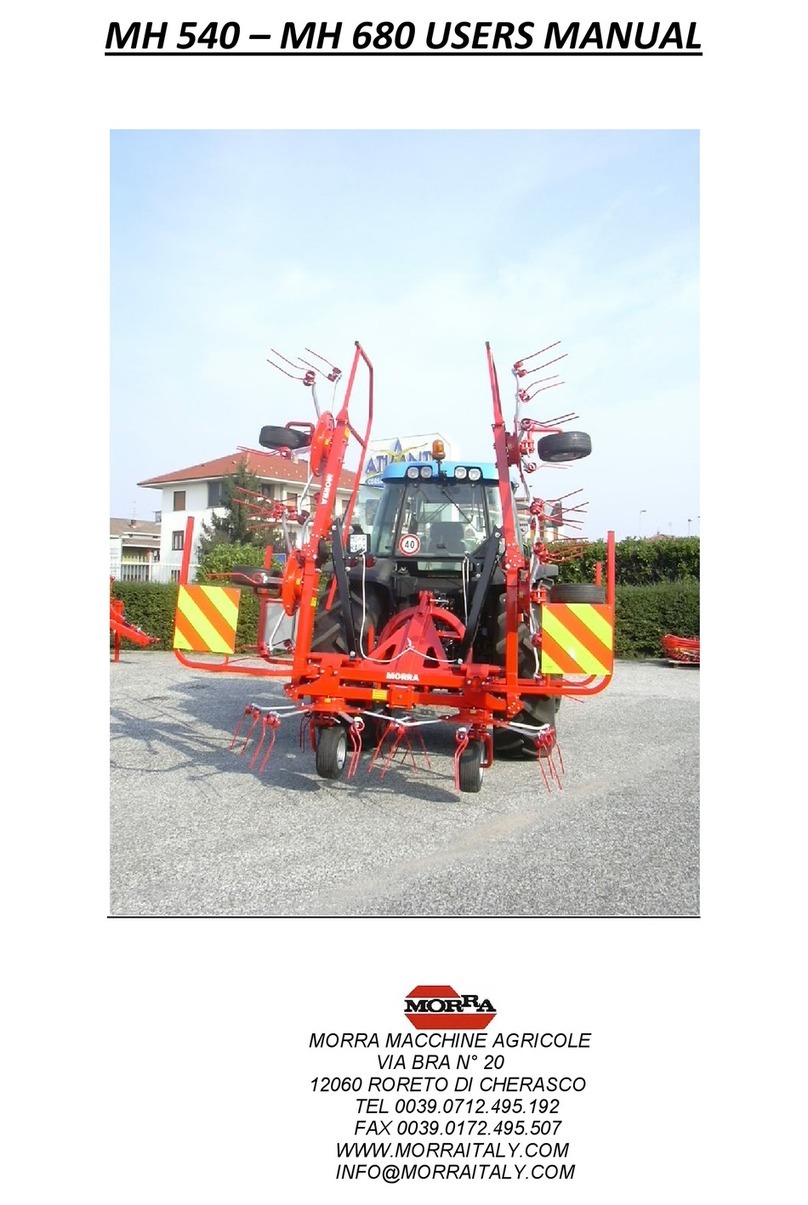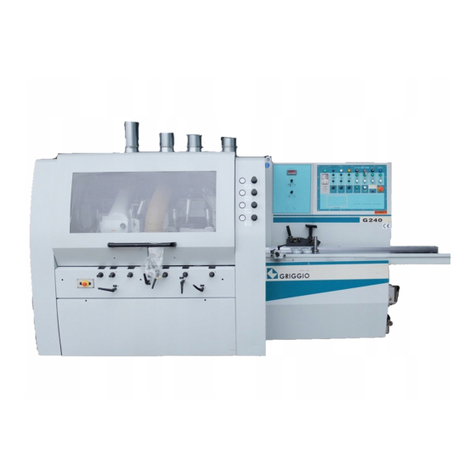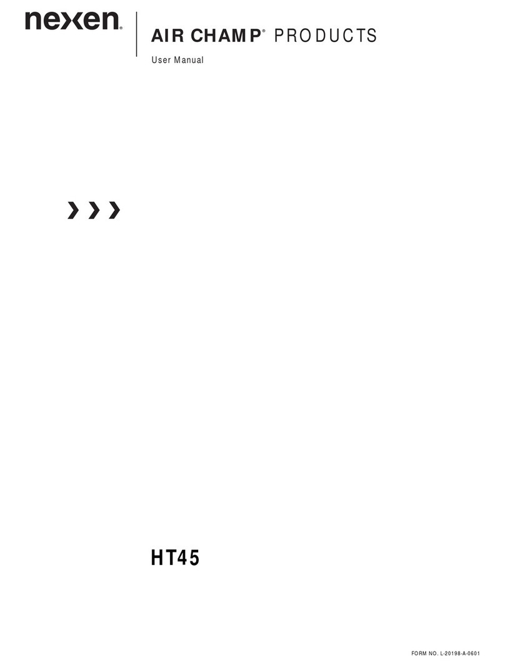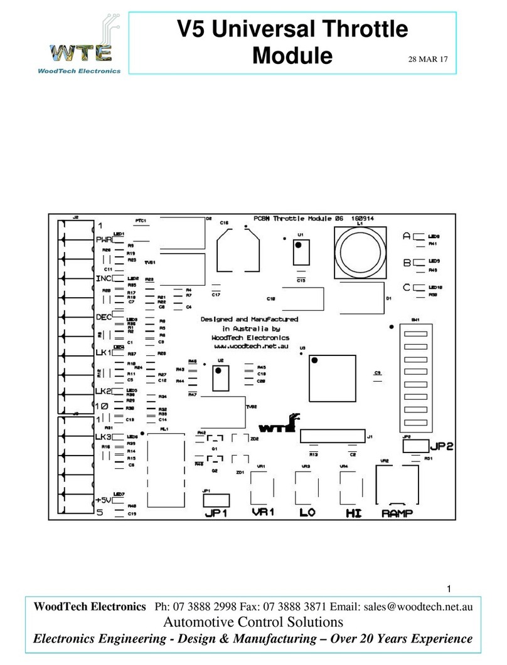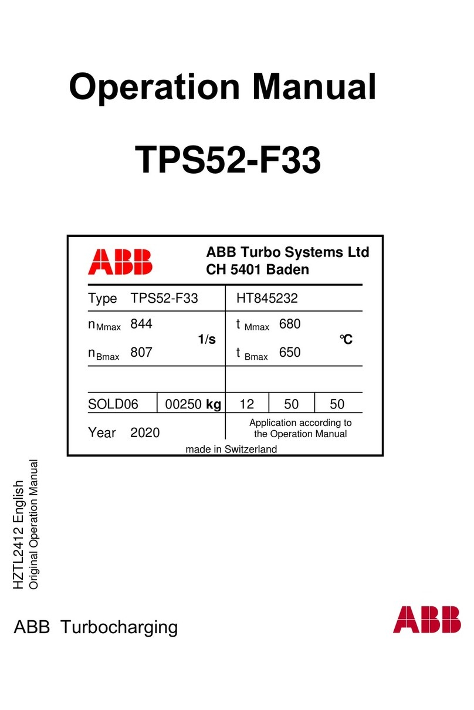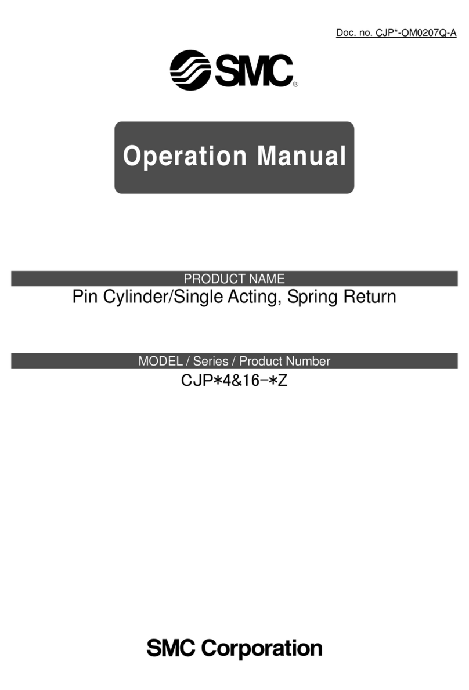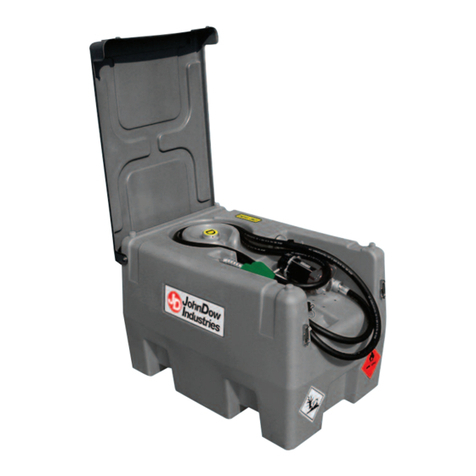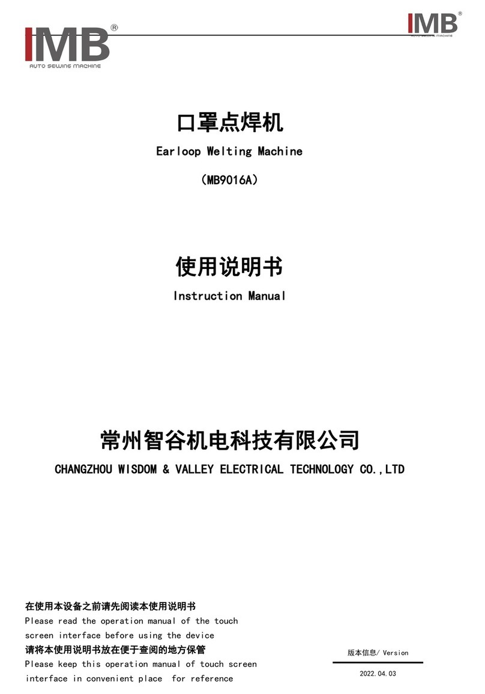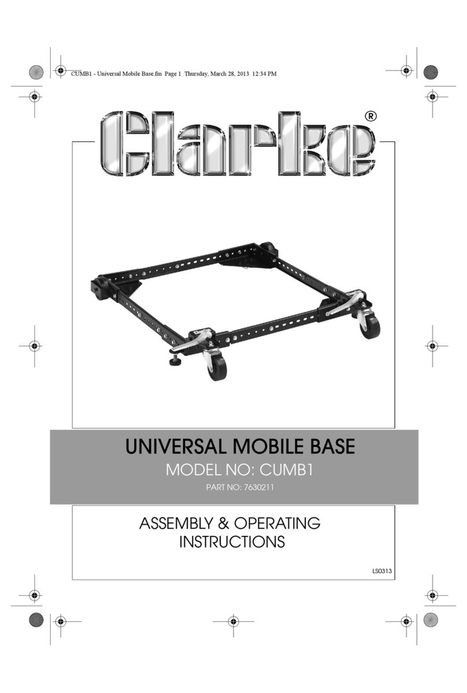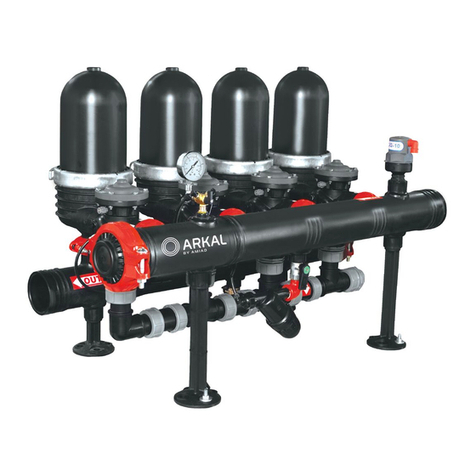
Page 4
Requi ements
All G26 units are C A International certified to AN I
Z21.47 and C A 2.3 standards.
In the U A, installation of Lennox gas central furnaces must
conform with local building codes. In the absence of local
codes, units must be installed according to the current NaĆ
tional Fuel Gas Code (AN I-Z223.1) in the United tates.
The National Fuel Gas Code is available from the following
address:
American National tandards Institute, Inc.
11 West 42nd treet
New York, NY 10036
In Canada, installation must conform with current National
tandard of Canada CAN/CGA-B149.1 Installation Code
for Natural Gas Burning Appliances and Equipment" and
CAN/CGA-B149.2 Installation Code for Propane Gas
Burning Appliances and Equipment," local plumbing or
waste water codes and other applicable local codes.
Adequate clearance must be made around the air openĆ
ings into the vestibule area. Provisions must be made for
proper operation and for combustion air and ventilation air
supply according to the current National Fuel Gas Code or
CAN/CGA-B149 standards.
This furnace is C A International certified for installation
clearances to combustible material as listed on the unit rating
plate and in table 1.
TABLE 1
Clea ances Location Inches (mm)
Front 24 (610)
ervice access Condensate side 3 (76)
(from side of unit)
Top 1 (25)
To combustible Exhaust 0
materials ide, rear, and front 0
Floor 0*
*Appliance shall not be installed directly on carpeting, tile or other combustible mateĆ
rial other than wood flooring.
NOTE- ervice access clearance must be maintained.
NOTE - For installation on combustible floors, the furnace shall
not be installed directly on carpeting, tile, or other combustible
material other than wood flooring.
Accessibility and service clearances must take preceĆ
dence over fire protection clearances.
For installation in a residential garage, the furnace must be
installed so that the burner(s) and the ignition source are loĆ
cated no less than 18 inches (457 mm) above the floor. The
furnace must be located or protected to avoid physical dam-
age by vehicles. When a furnace is installed in a public garage,
hangar, or other building that has a hazardous atmosphere,
the furnace must be installed according to recommended
good practice requirements and current National Fuel Gas
Code or CAN/CGA B149.1 and B149.2 standards.
The furnace must be adjusted to obtain a temperature rise
within the range specified on the unit rating plate.
When installed, the furnace must be electrically grounded
according to local codes. In addition, in the United tates,
installation must conform with the current National Electric
Code, AN I/NFPA No. 70. The National Electric Code
(AN I/NFPA No. 70) is available from the following ad-
dress:
National Fire Protection Association
1 Battery March Park
Quincy, MA 02269
Wiring to be done in the field, between the furnace and deĆ
vices not attached to the furnace or between separate deĆ
vices which are field-installed and located, shall conform
with the temperature limitation for type T wire [63°F (17°C)
rise] when installed in accordance with these instructions.
G26 unit must be installed so that electrical components
are protected from water.
When the furnace is installed so that supply ducts carry air
circulated by the furnace to areas outside of the space conĆ
taining the furnace, return air shall be handled by a duct(s)
sealed to the furnace casing and terminating out-side
space containing furnace.
WARNING
P oduct contains fibe glass wool.
Distu bing the insulation in this p oduct du ing
installation, maintenance, o epai will expose you
to fibe glass wool dust. B eathing this may cause
lung cance . (Fibe glass wool is known to the State
of Califo nia to cause cance .)
Fibe glass wool may also cause espi ato y, skin,
and eye i itation.
To educe exposu e to this substance o fo fu the
info mation, consult mate ial safety data sheets
available f om add ess shown below, o contact you
supe viso .
Lennox Indust ies Inc.
P.O. Box 799900
Dallas, TX 75379-9900
NOTE - G26 series units must not be used as a construcĆ
tion heater during any phase of construction. Very low re-
turn air temperatures, harmful vapors and misplacement of
the filters will damage the unit and lower its efficiency.
Gene al
These instructions are intended as a general guide and do not
supersede local codes in any way. Consult authorities having
jurisdiction before installation.
Downloaded from ManualsNet.com search engine
