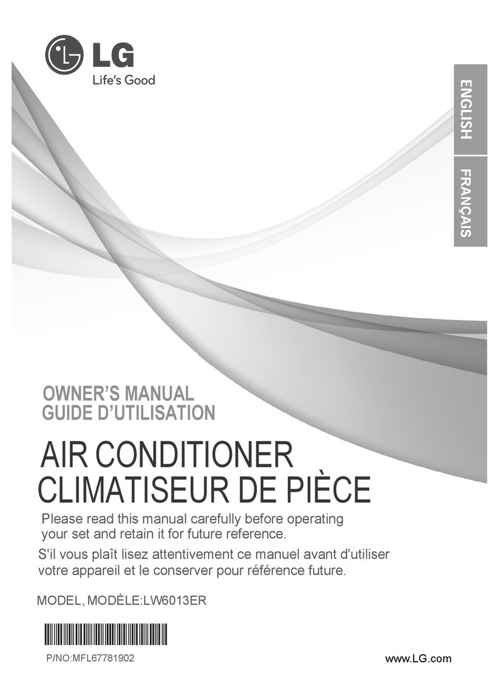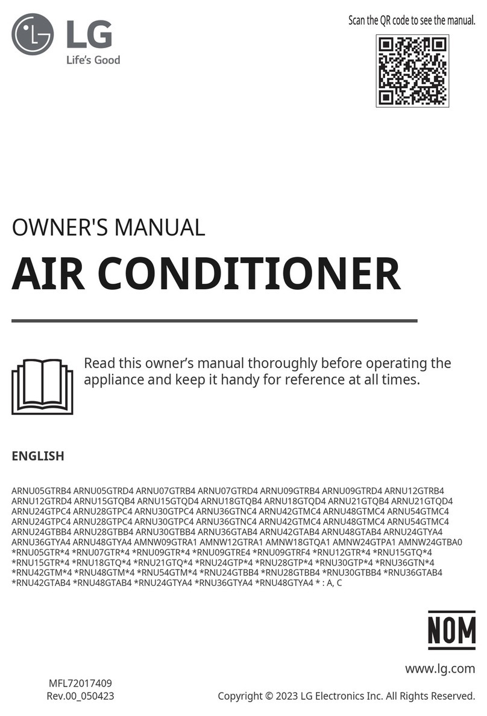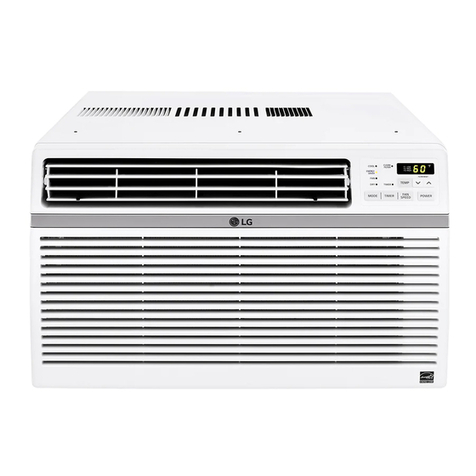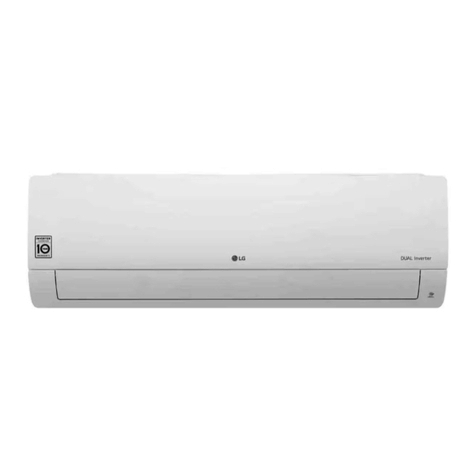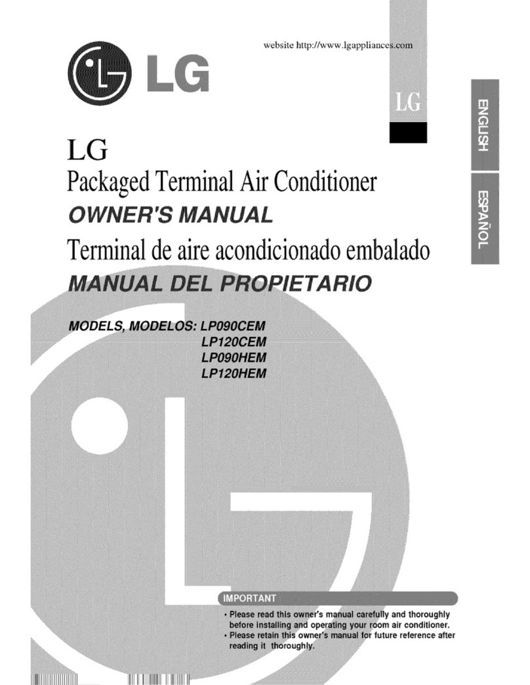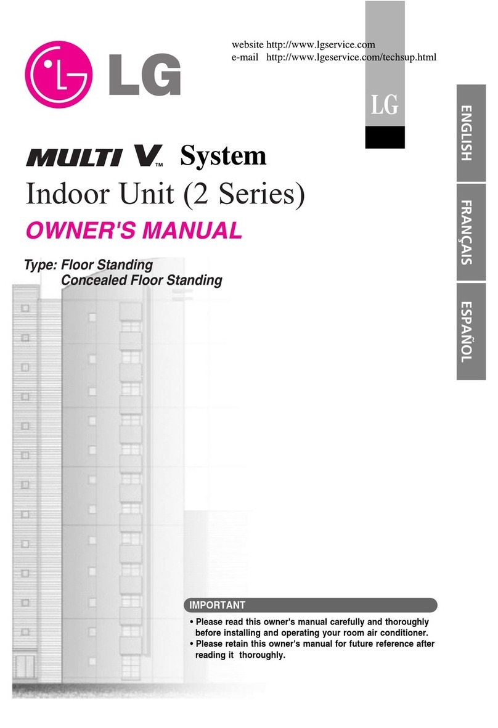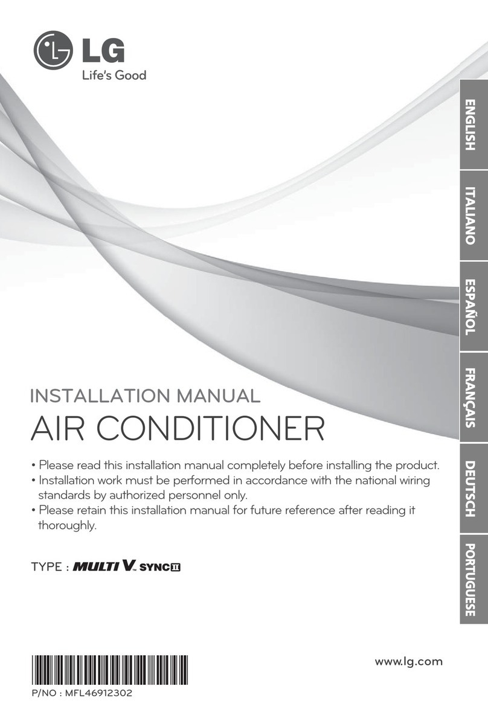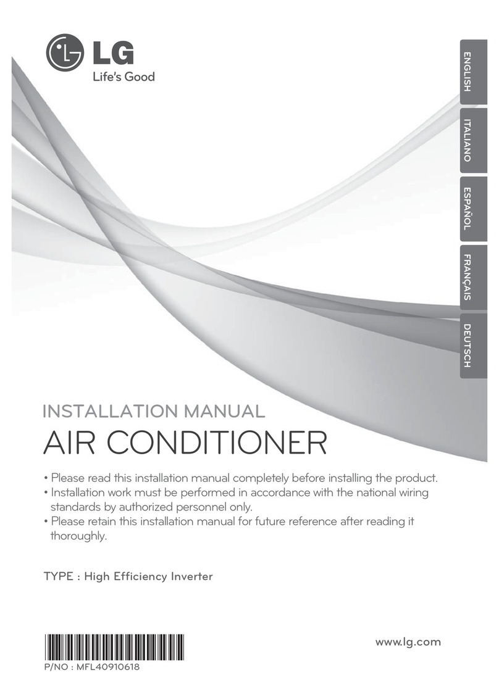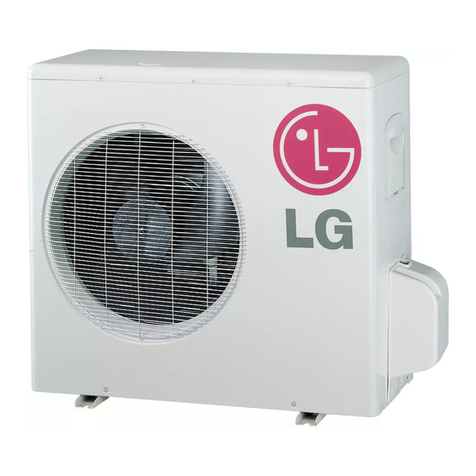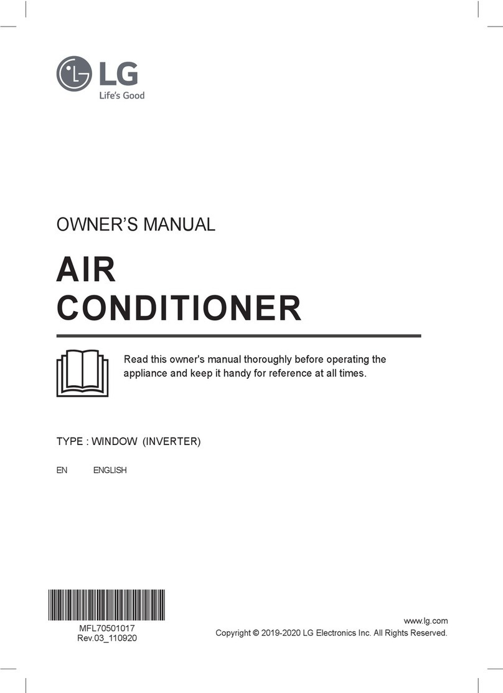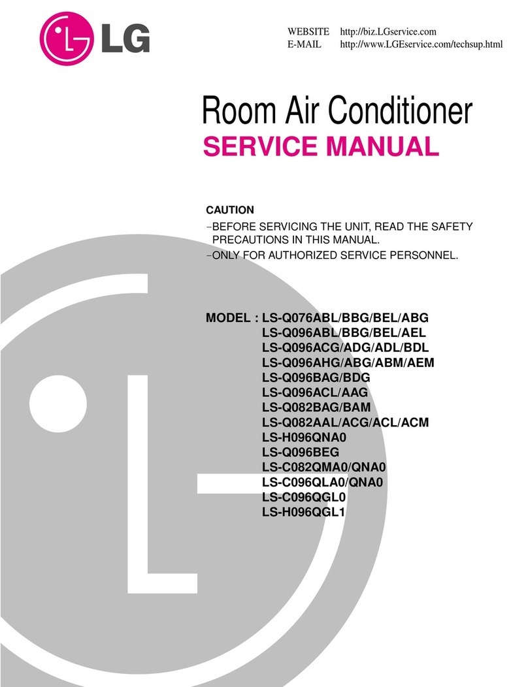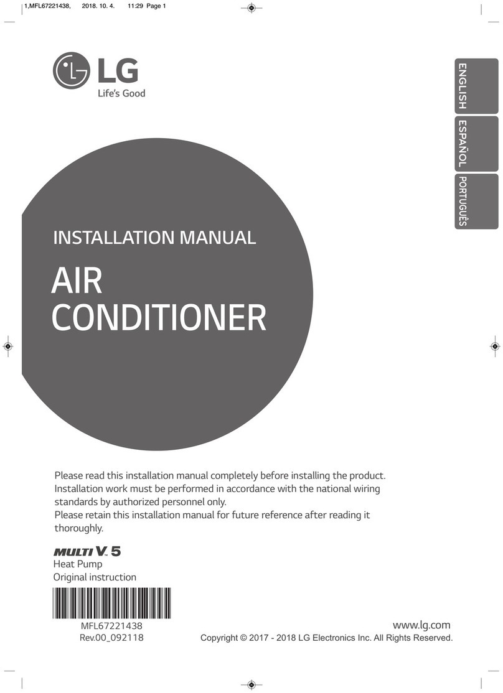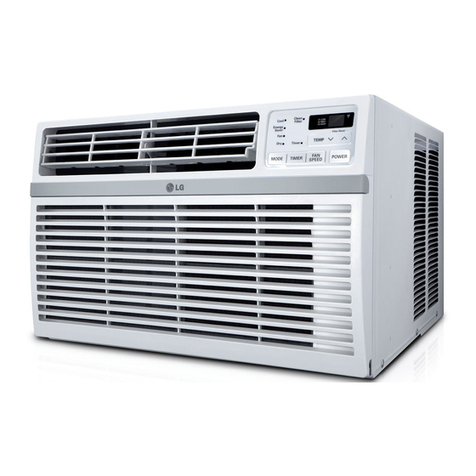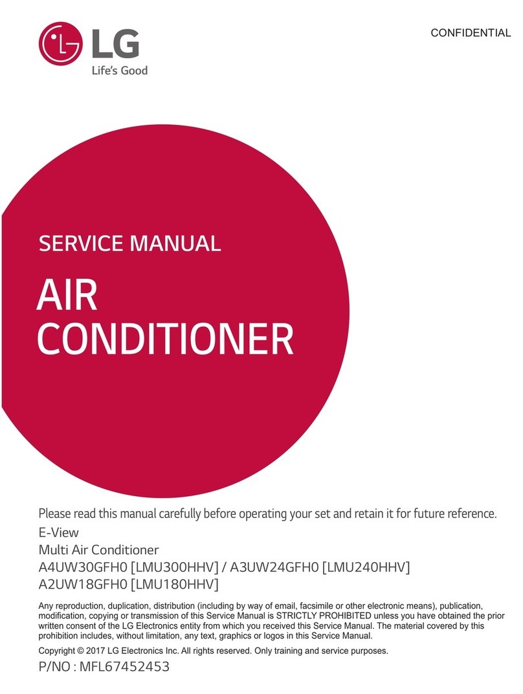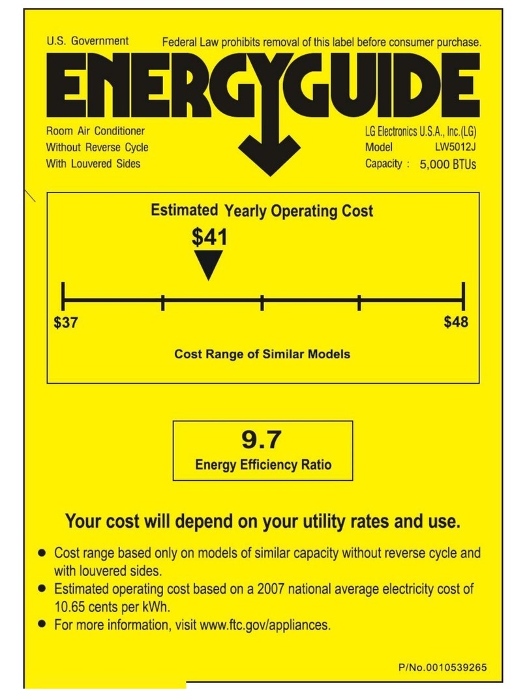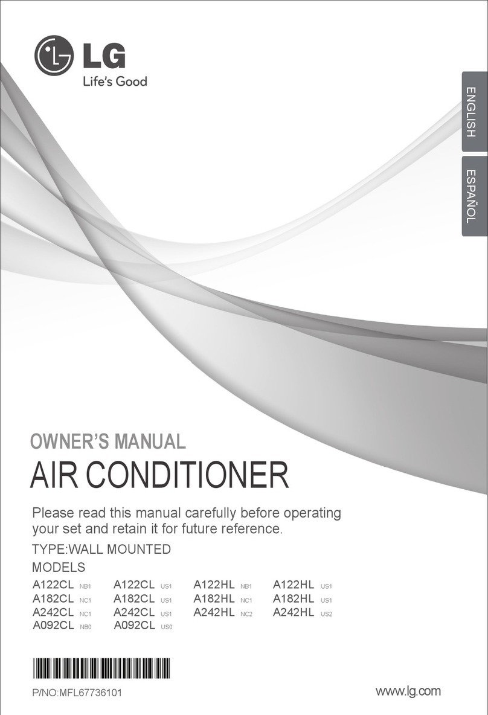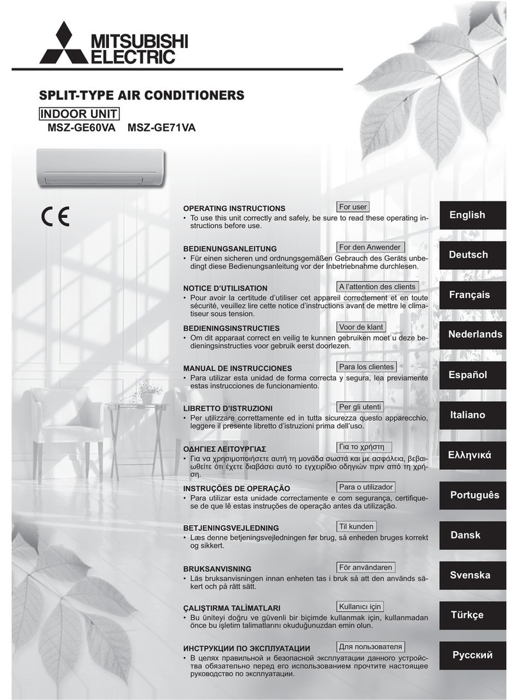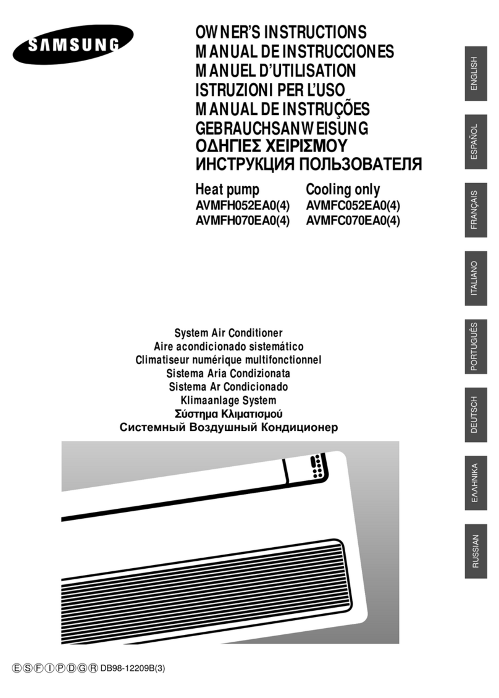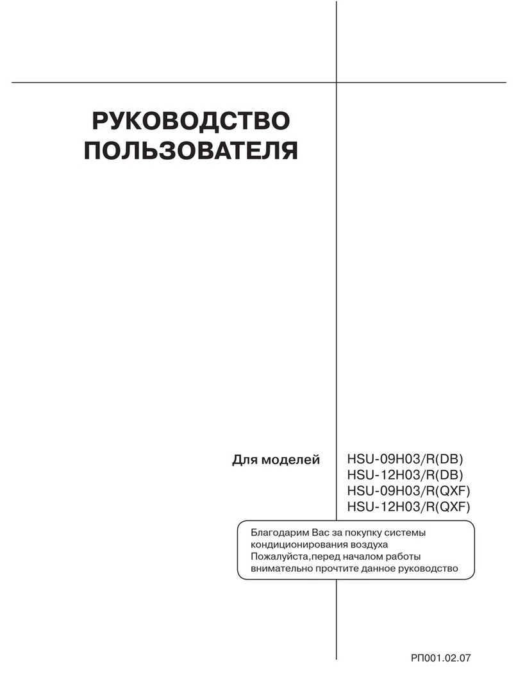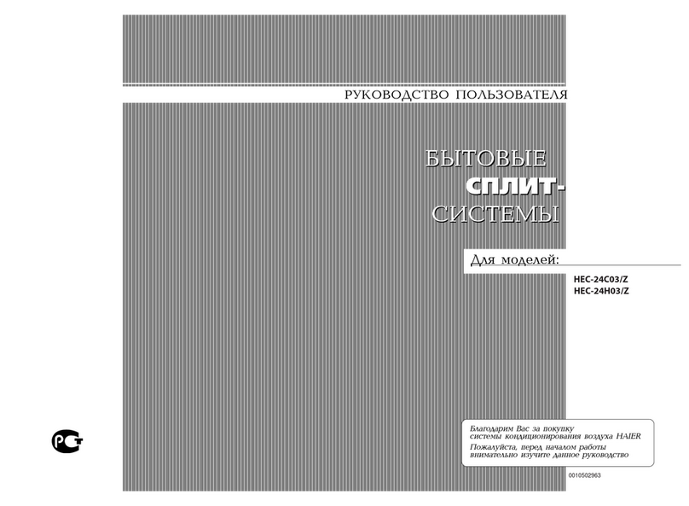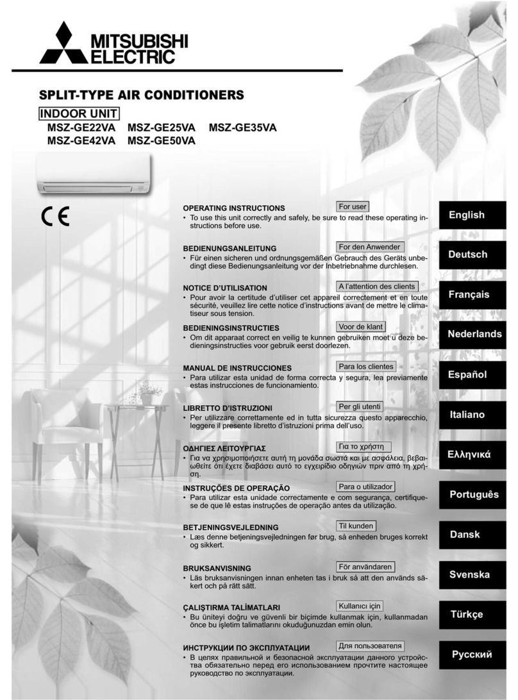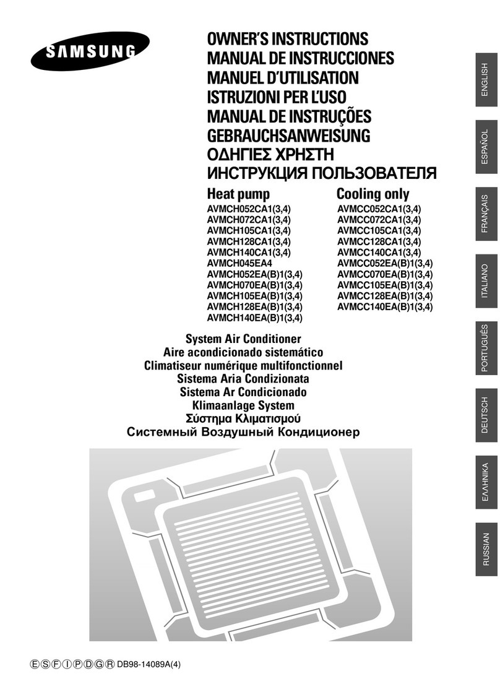DELUXE HIGH WALL MINI SPLIT
INSTALLATION INSTRUCTIONS
IMPORTANT!
Please read this instruction sheet completely before installing the product.
This air conditioning system meets strict safety and operating standards. As the installer or service person, it is
an important part of your job to install or service the system so it operates safely and efficiently.
f•Installationor repairsmade by unqualified personscan result in hazards toyou andothers.
InstallationMUSTconform with localbuilding codesor, in the absenceof local codes,with the National Electrical
Code NFPA7O/ANStC1-t 993or current edition andCanadian Electlical Code Part1 CSA C.22 I.
•The information containedin the manual is intended for use bya qualifiedservice technicianfamiliarwith safety
proceduresandequipped with the proper tools and test instruments.
• Failureto carefullyreadandfollow all instructionsin thismanual can resultin equipment malfunction,property
k,. damage,personal injuryand/ordeath.
CAUTION: Improper instaIlaflon, adjustment, aIteration, service or maintenance can void the warranty
The weight of the condensing unit requires caution and proper handling procedures when
lifting or moving to avoid personal injury. Use care to avoid contact with sharp or pointed
edges
Safety Precautions
• Always wear safety eye wear and work gtoves when rhstalling equipment
• Never assume etectricaI power is disconnected. Check with meter and equipment
• Keep hands out of fan areas when power is connected to equipment.
• R-22 causes frostbite burns
• R-22 is toxic when burned
NOTE TO INSTALLING DEALER: The Owners instructions and Warranty are to be given to the owner or
prominently displayed near the indoor Furnace/Air Handler Unit.
fWhen wiring: "_
Electrical shock can cause severe personal injury or death. Only a qualified, experienced electrician
should attempt to wire this system.
•Do notsupply power to the unit until allwiring and tubing are completedor reconnectedand checked.
•Highlydangerouselectricalvoltagesare usedin thissystem Carefullyrefertothewiringdiagramandtheseinstructions
whenwiring,improperconnectionsandinadequategroundingcan causeaccidentalinjuryordeath
• Ground the unit following local electrical codes.
•Connectallwiringtightly.Loosewiril_jmay causeoverheatingatconnectionpointsanda possiblefire hazard
When transporting:
Be careful when picking up and moving the indoor and outdoor units. Get a partner to help, and bend your
knees when lifting to reduce strain on your back. Sharp edges or thin aluminum tins on the air conditioner
can cut your finger.
When installing...
... in awall: Make sure the wall is strong enough to holdthe unit's weight.
It may be necessary to construct a strong wood or metal frame to provide added support.
... in a room: Properly insulate any tubing run inside a roomto prevent "sweating" that can cause dripping
and water damage to wall and floors.
... in moist or uneven Iocatinons: Use a raised concrete pad or concrete blocks provide a solid, level
foundation for the outdoor unit. This prevents water damage and abnormal vibration.
... in an area with high winds: Securely anchor the outdoor unit down with bolts and a metal frame.
Provide a suitable air baffle.
... in a snowy area(for Heat Pump Model): Install the outdoor unit on a raised platform that is higher than
drifting snow. Provide snow vents.
When connecting refrigerant tubing
• Keep all tubing runs as short as possible.
• Use the flare method for connecting tubing.
• Check carefully for leaks before starting the test run.
When servicing
•Turn the power OFF at the main power box(mains) before opening the unit to check or repair electrical
parts and wiring.
• Keep your fingers and clothing away fl-omany moving parts.
• Clean up the site after you finish, remembering to check that no metal scraps or bits of wiring have been
k. left inside the unit being serviced. _'
P/No:3828A20094D






