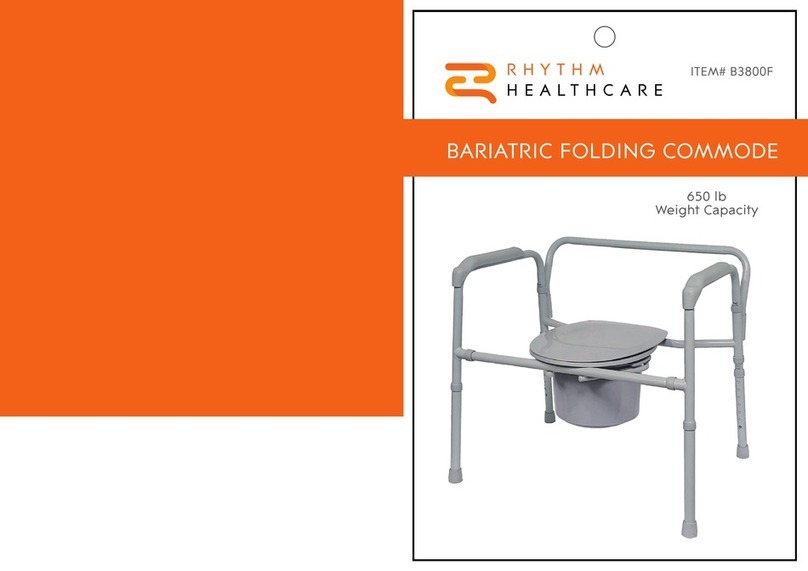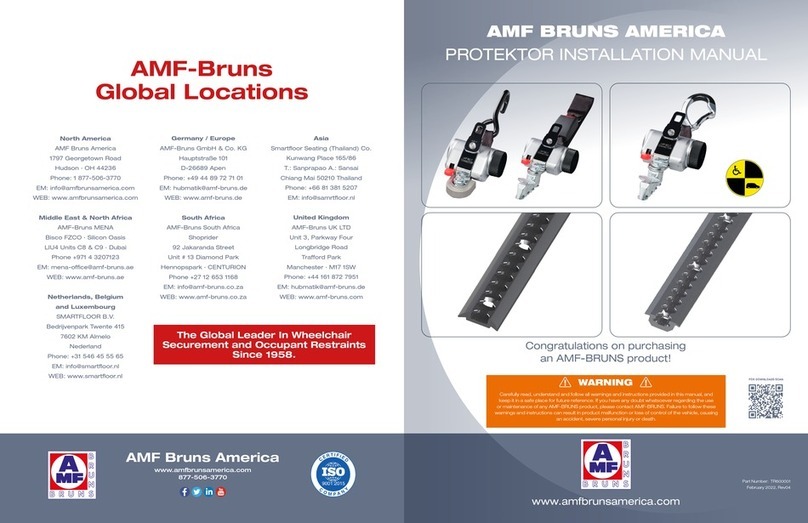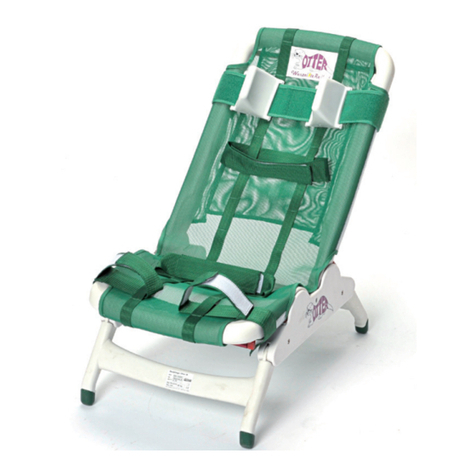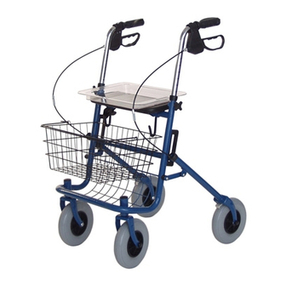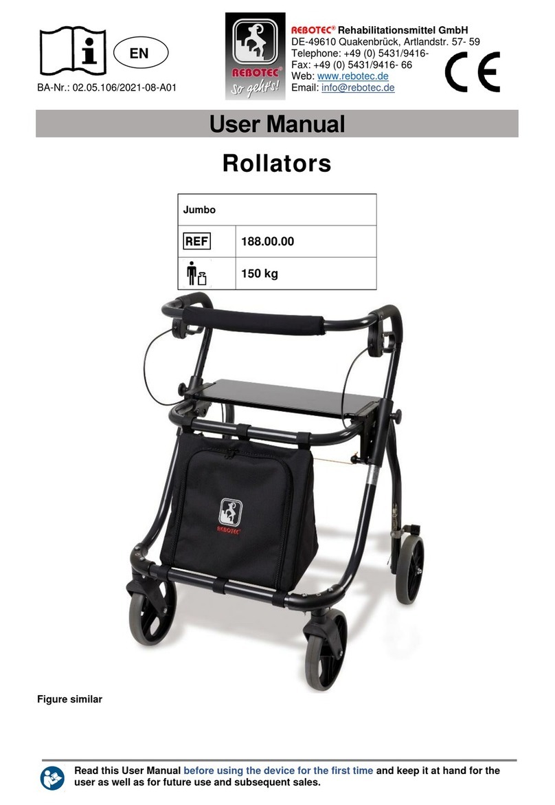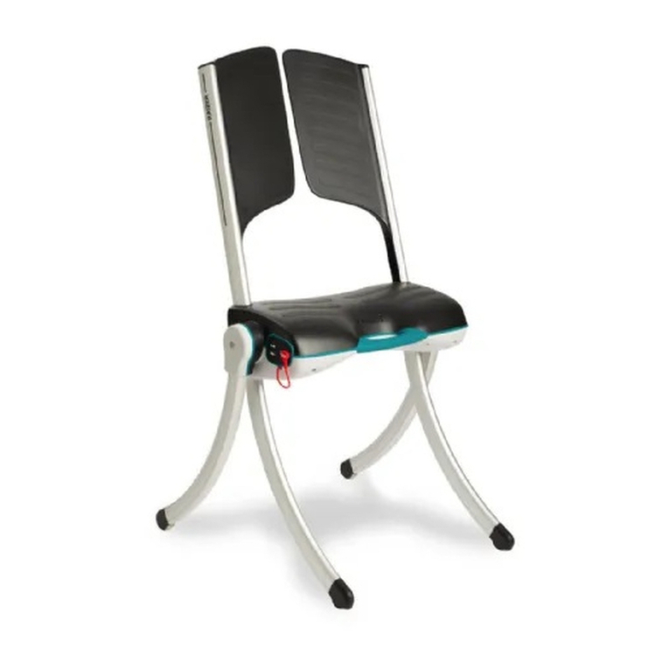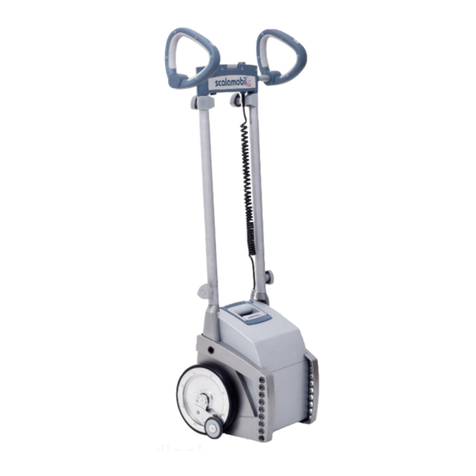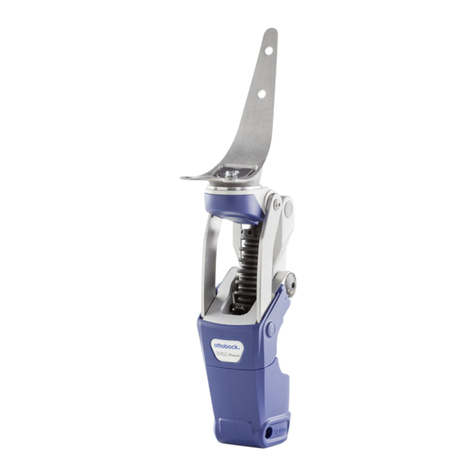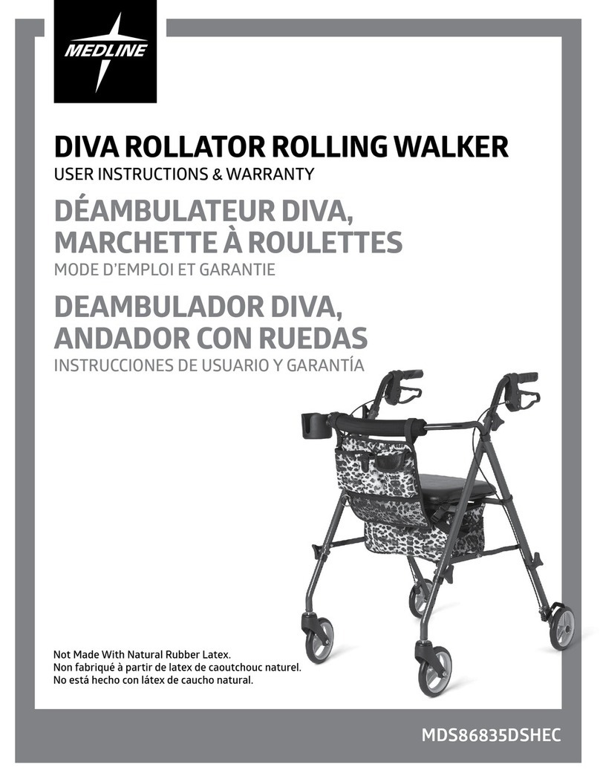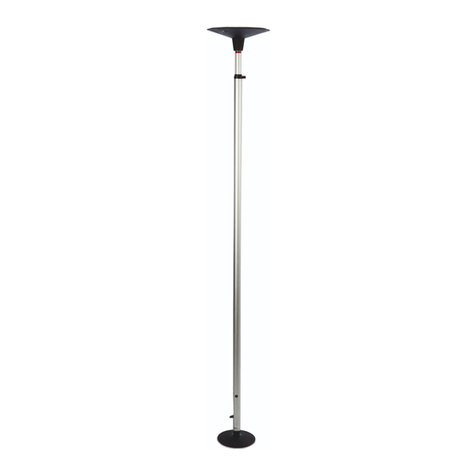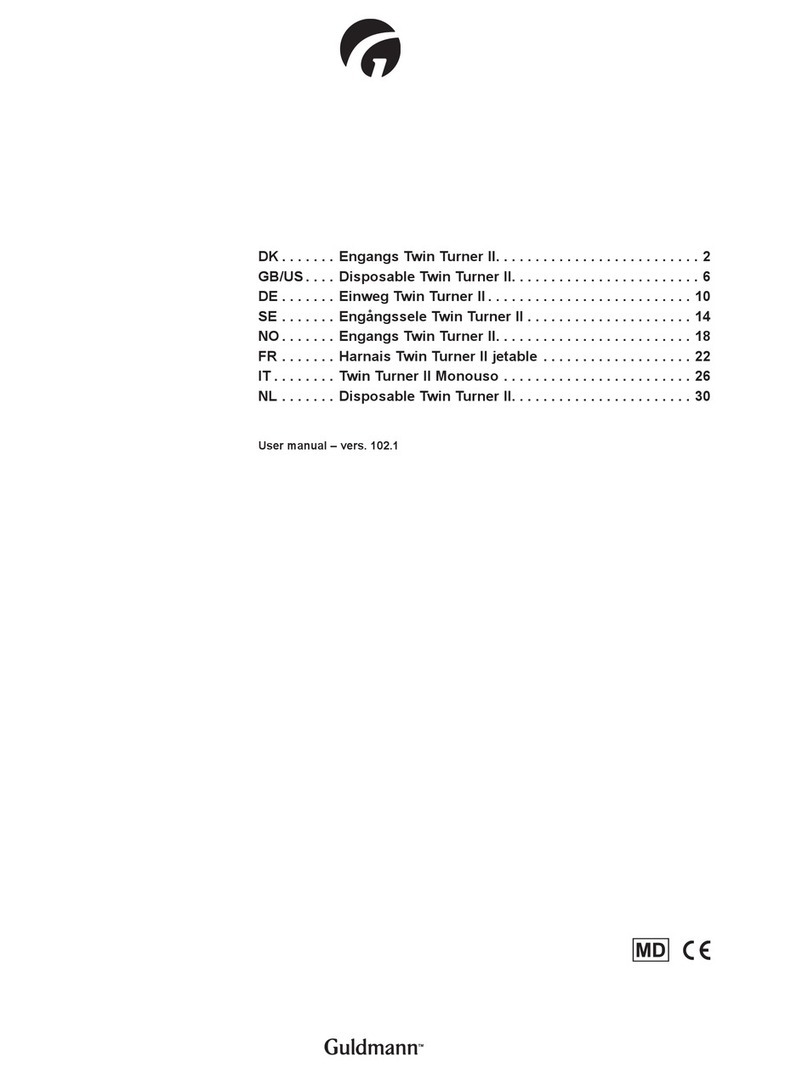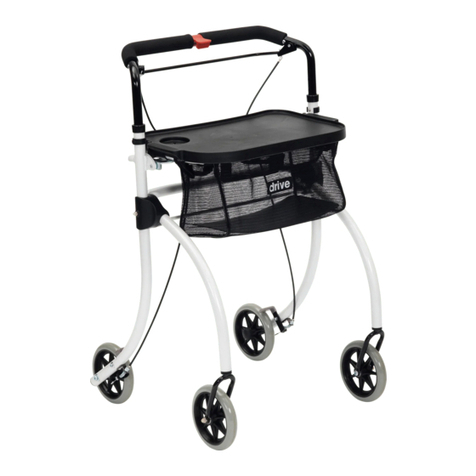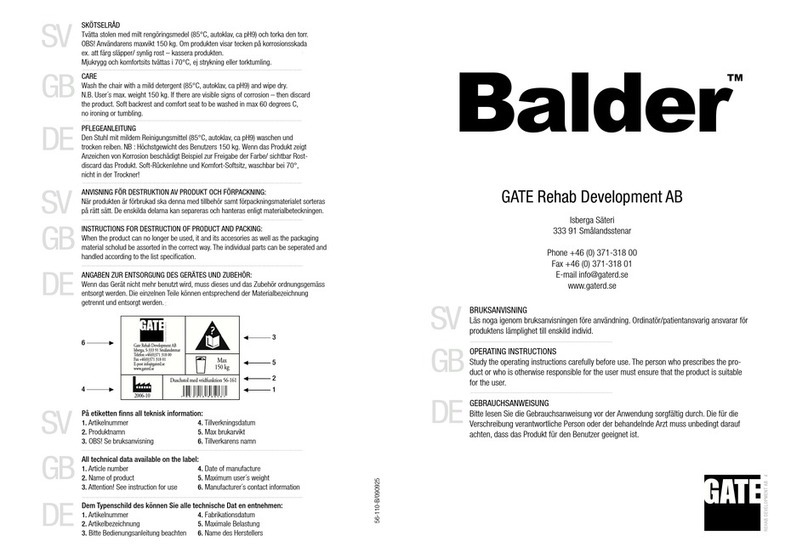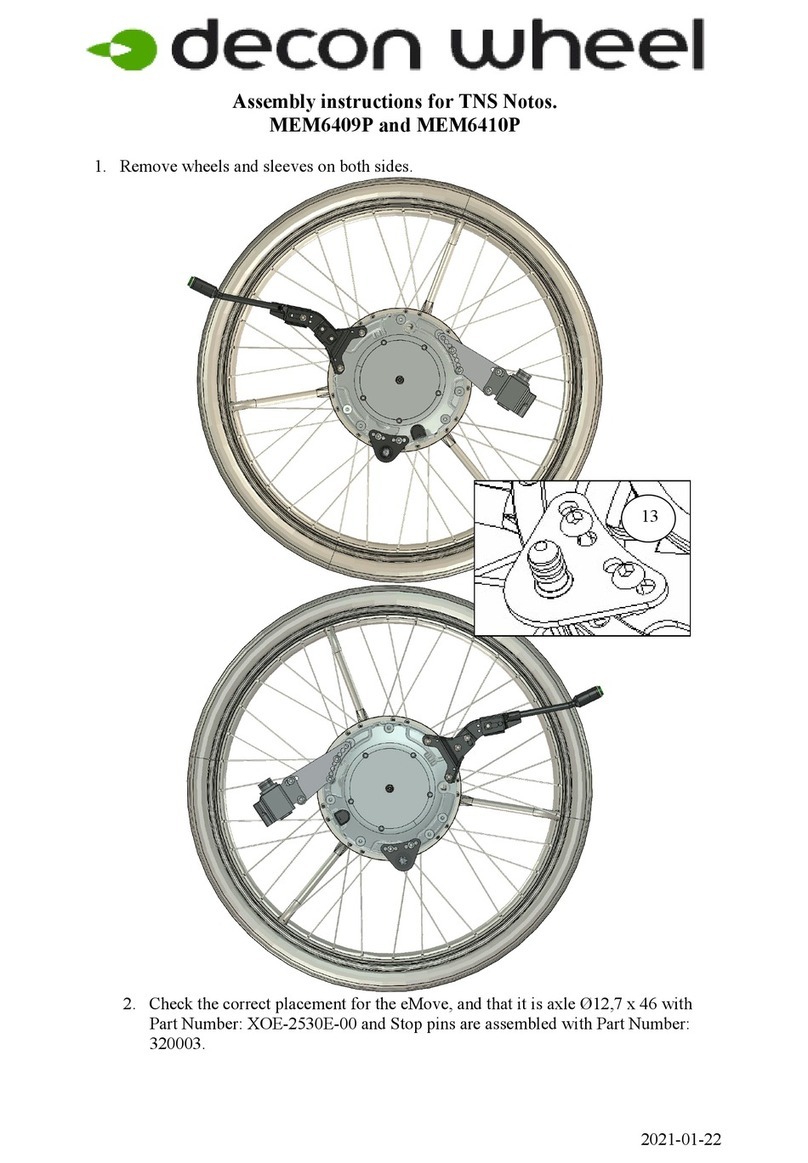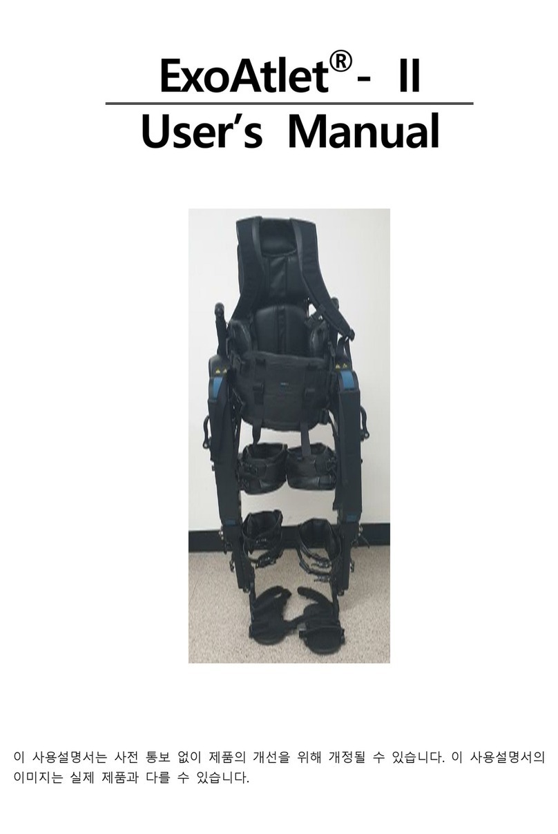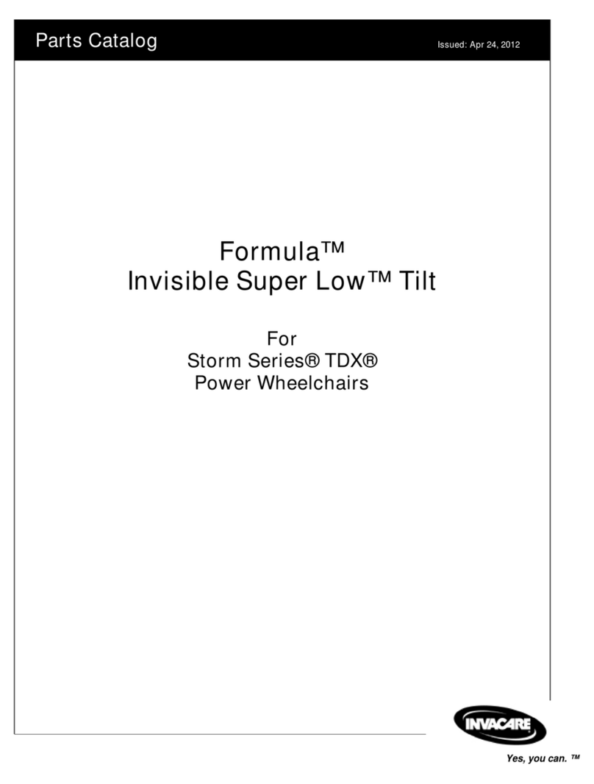
The AssiStep is developed by AssiTech AS, and is CE-certified
according to the Medical Device Directive 93/42/EEC. In your
specific country, the installation of the AssiStep is performed
by the AssiStep distributor, or through one of it’s partners. Any
installation, service or disassembly of the AssiStep should
only be done by personnel given specific approval or certifica-
tion by the AssiStep distributor.
This installation guide is developed only for certified install-
ers that have undergone necessary training procedures. The
method of installation described in this guide shall always be
followed during installation of the AssiStep. The guide also
describes the AssiStep and its containing parts.
Declaration of responsibility
Any damages or mistakes resulting from not adhering
to these installation guidelines, will not be accounted for
by AssiTech AS. The Installing part should make sure all
safety demands regarding installation of the AssiStep is
met. Safety requirements and specifications that have to
be met, are indicated with the IMPORTANT triangle shown
below.. AssiTech will not take responsibility for any insecure
installations performed by the Installing part.
AssiTech AS will only be responsible for the product when
all product components are delivered by AssiTech AS. Fixing
means and tools are not delivered by AssiTech AS, but only
the fixing means described in the guide should be used.
Always wear protective safety goggles when handling,
cutting, drilling or attaching materials. If installation of the
product is not in accordance with the demands of this guide,
or the product is used for other purposes than described in the
User Manual, the product will no longer be in accordance with
the Medical Device Directive 93/42/EEC.
The AssiStep product is designed to carry users of up to
120 kg, providing that the product is correctly and properly
secured to the building, and that the building can handle such
forces. The Installer is responsible for properly securing the
AssiStep to the wall or similar construction, and should take
proper security measures if the building is in such a state that
proper securing is difficult. To ensure this, a safety test must
be performed as described in chapter 11.
The structure of this Installation manual
The Installation manual is divided into preface, 12 chapters
and 2 appendices. The preface consists of information needed
before the installation. It starts with a general description of
the AssiStep, for whom it should be used, and where it should
be installed. It is important to check the demands that should
be fulfilled before installation.
USE OF THIS GUIDE
Chapter 1-12 contains the process of the installation itself,
where preparations and the steps for installing the AssiStep
are described. As there are a large variety of stairs and
situations, the installation processes described in this
guide is generalized. For the security of the installation, it is
therefore important to ensure the most important steps of the
installation process, properly pointed out in this guide with
icons below, so these are always met, regardless of individual
adaptations that may have to be done.
In the appendices the necessary tools and fixing means for
installation are described to ensure a functional and safe
installation, and an explanation to the different parts of the
product and technical specifications are given.
Technical support
Contact the distributor for the given country or area.
Or AssiTech AS (For assistance in English or Scandinavian
languages only): installation@assistep.no, +47 980 38 021
Opening hours: Monday – Friday, 08.00 – 16.00, CET.
Icons
!
IMPORTANT: When especially important security
information needs to be addressed. This information is
especially important to address during installation.
TIPS: The icon indicates that the text can give good practical
tips to simplify the process
WEIGHT/FORCE REQUIREMENTS: Indicates that there are
specific requirements that have to be met to ensure that the
installation can handle a certain force.
DOCUMENTATION: When specific measurements and
dimensions are given, that have to be followed during the
installation.
ABOVE EXISTING HANDRAIL: These steps are to be
followed when installing the AssiStep above an existing
handrail.
AS ONLY HANDRAIL: These steps are to be followed when
installing the AssiStep in a normal height, as the only
handrail.
NEXT STEP: When an installation step is performed, this
information will guide you to the next step.
