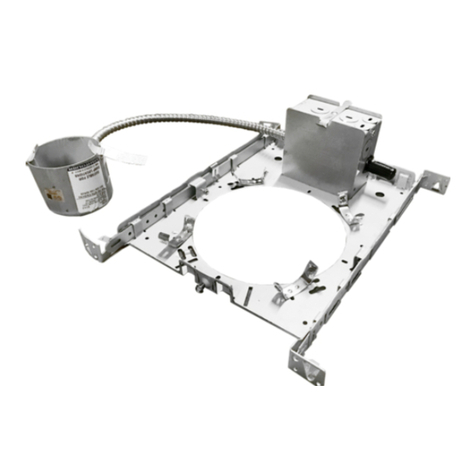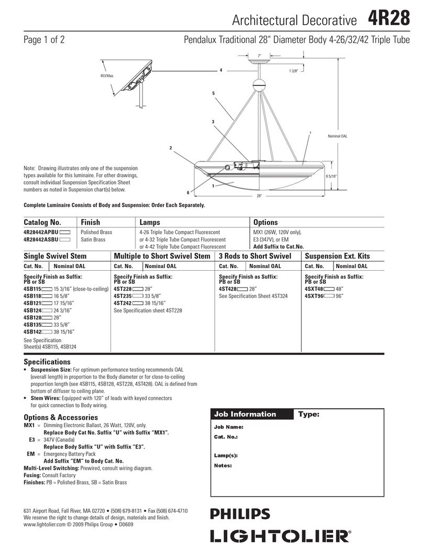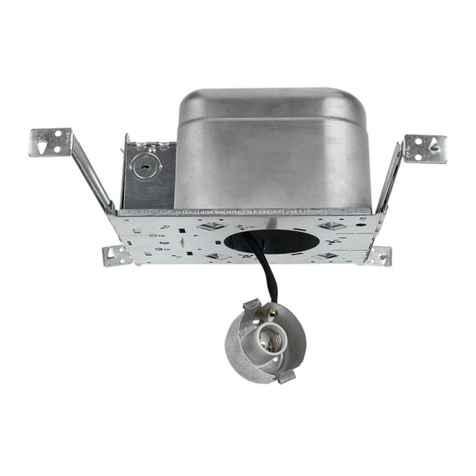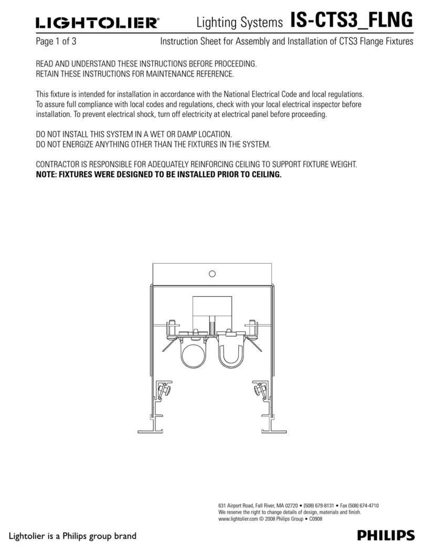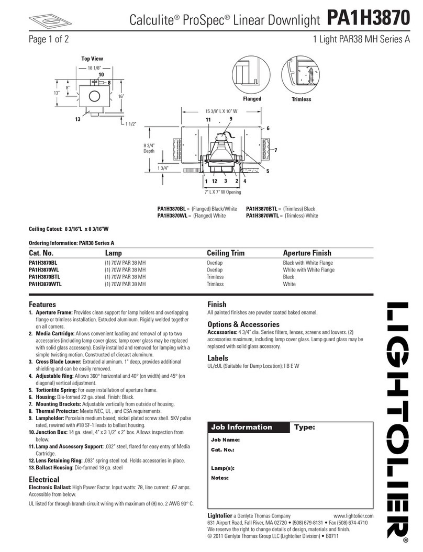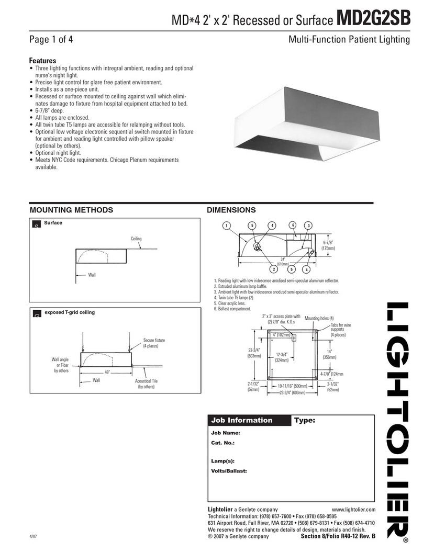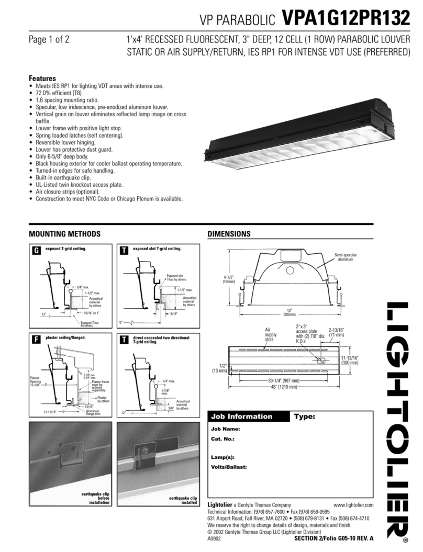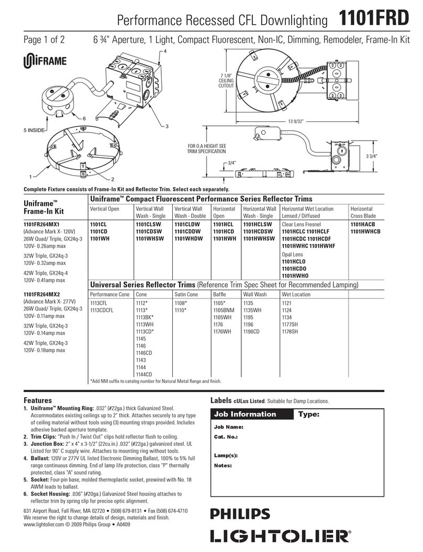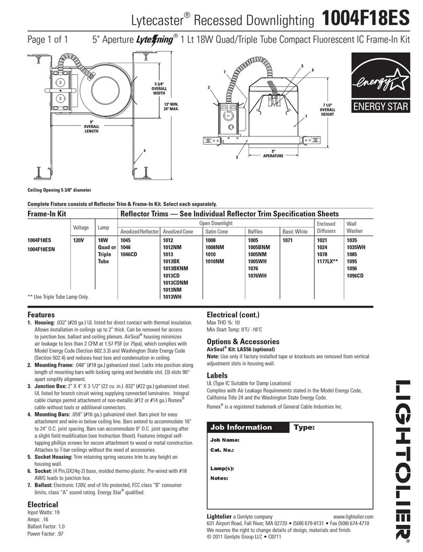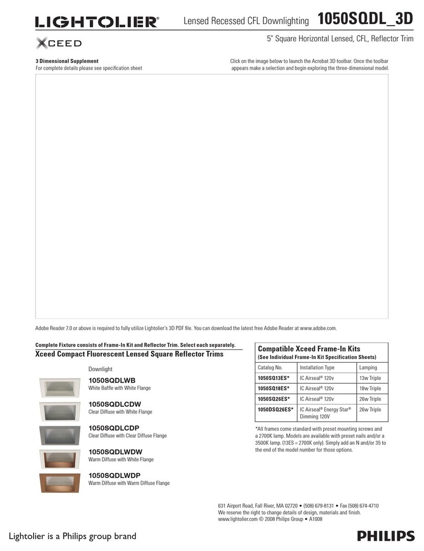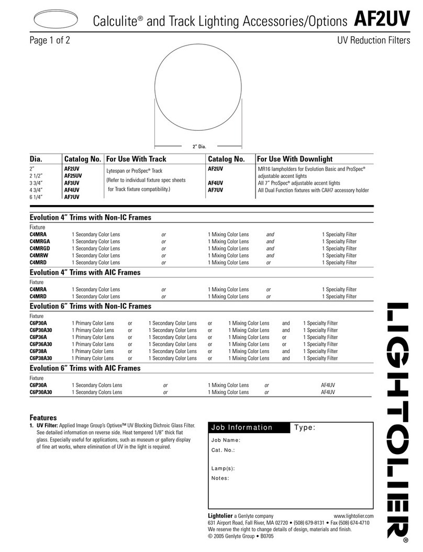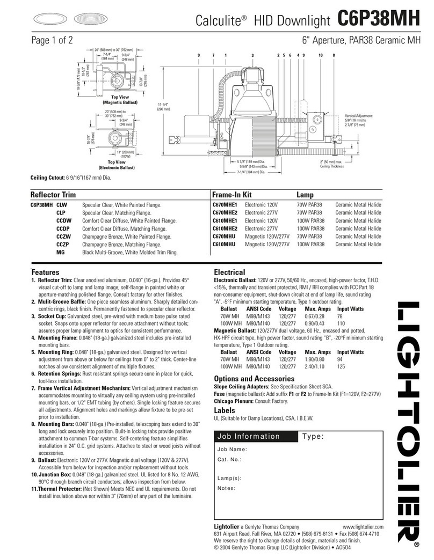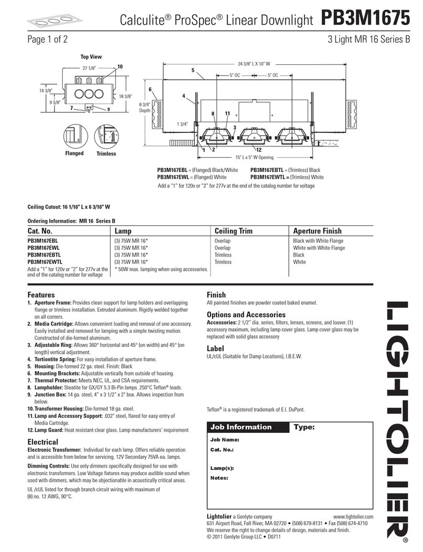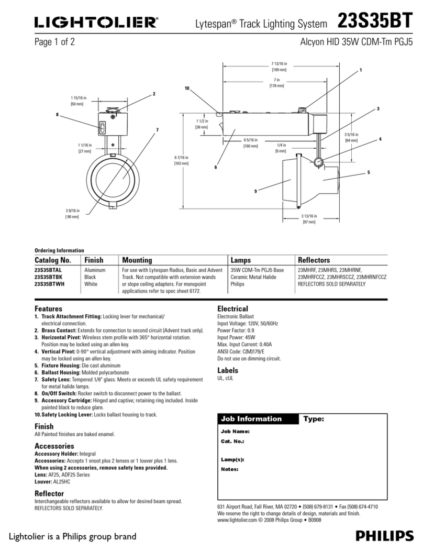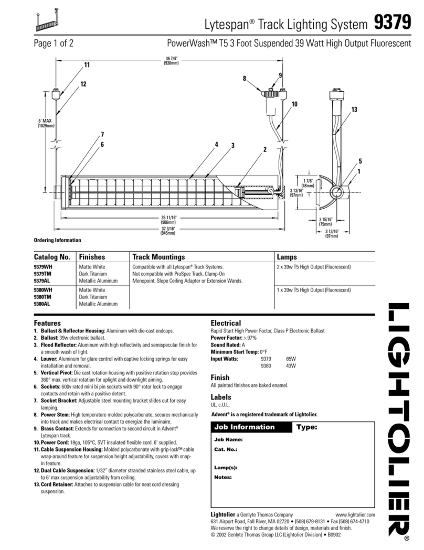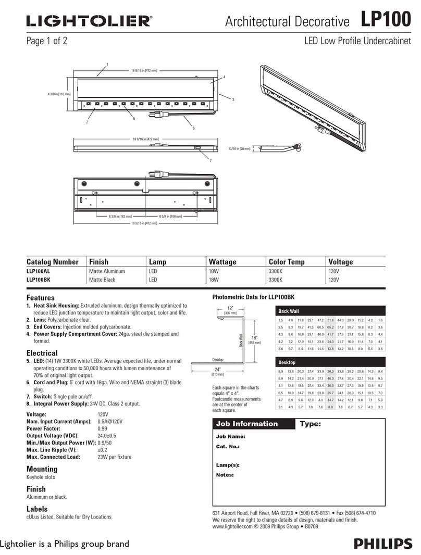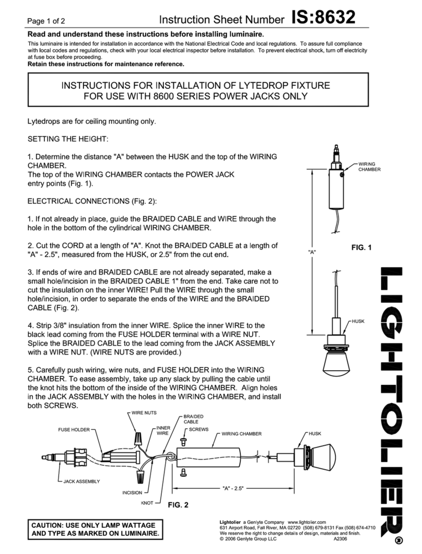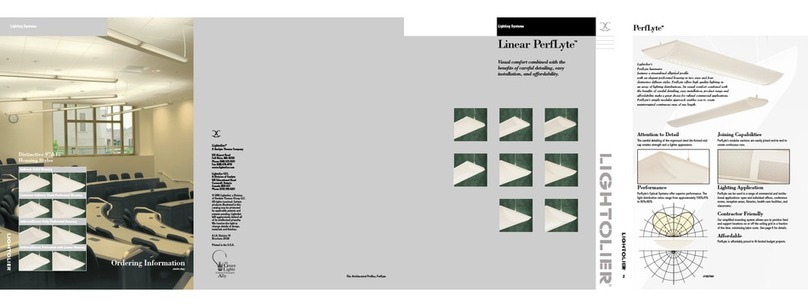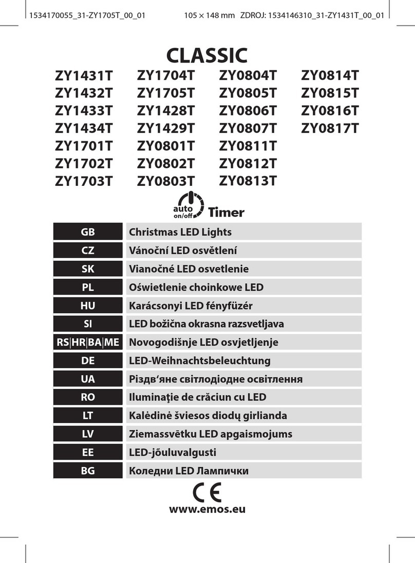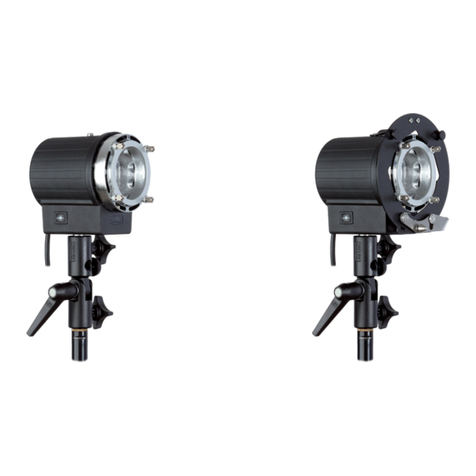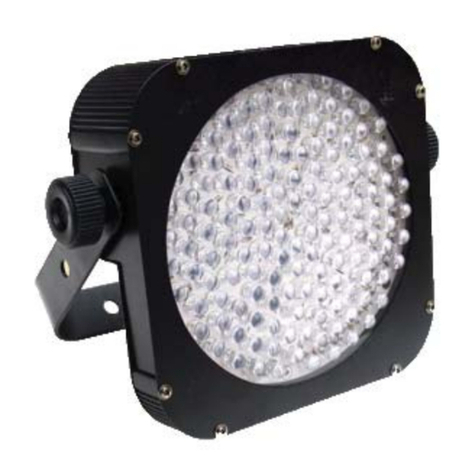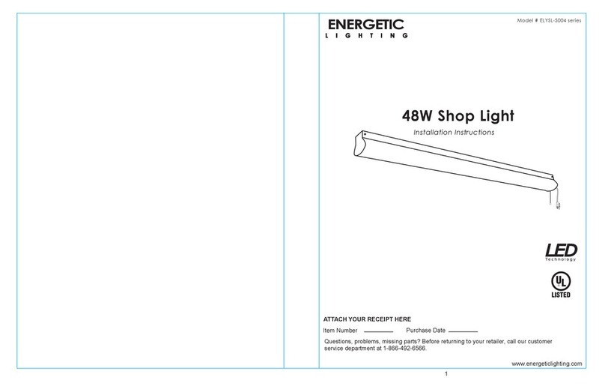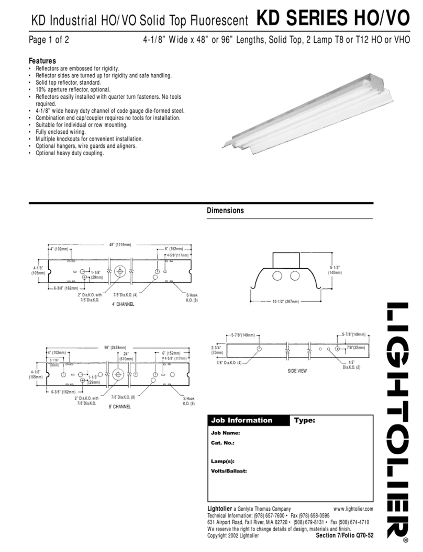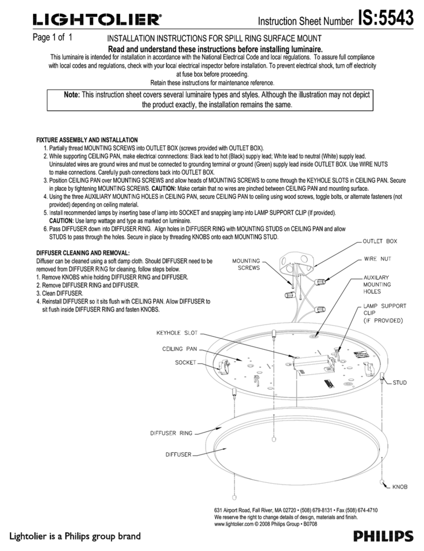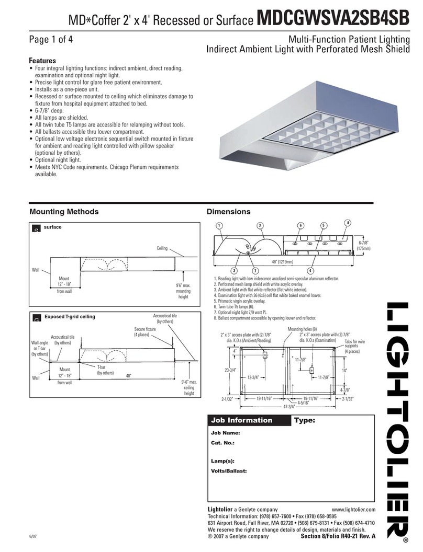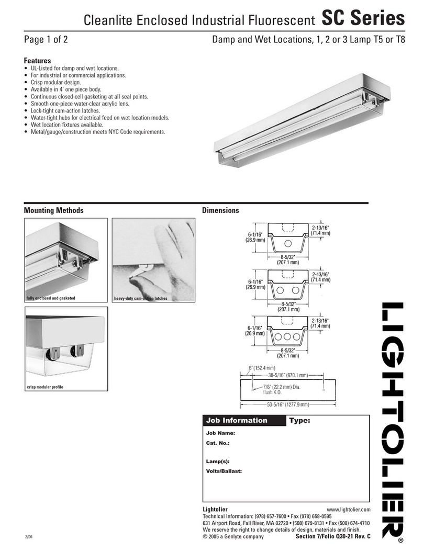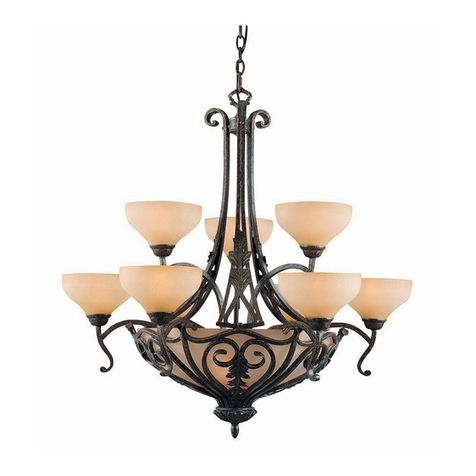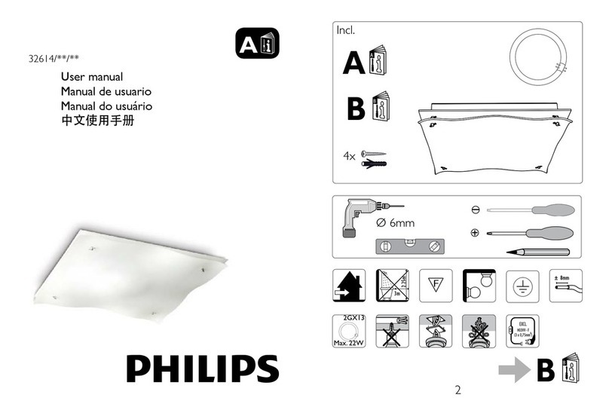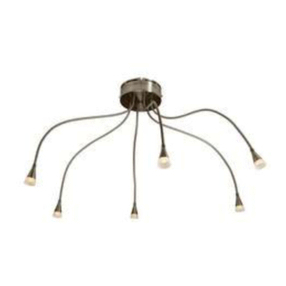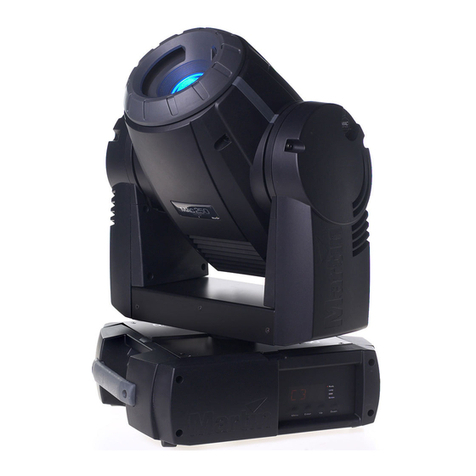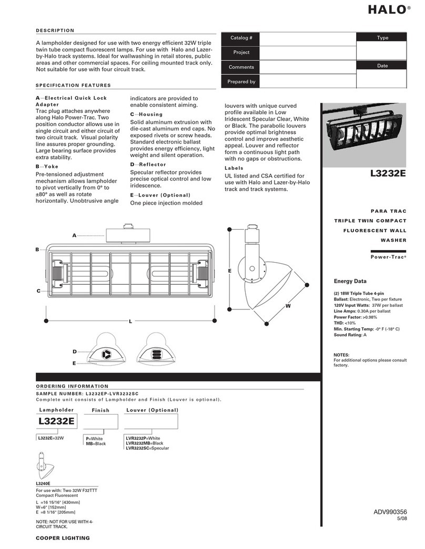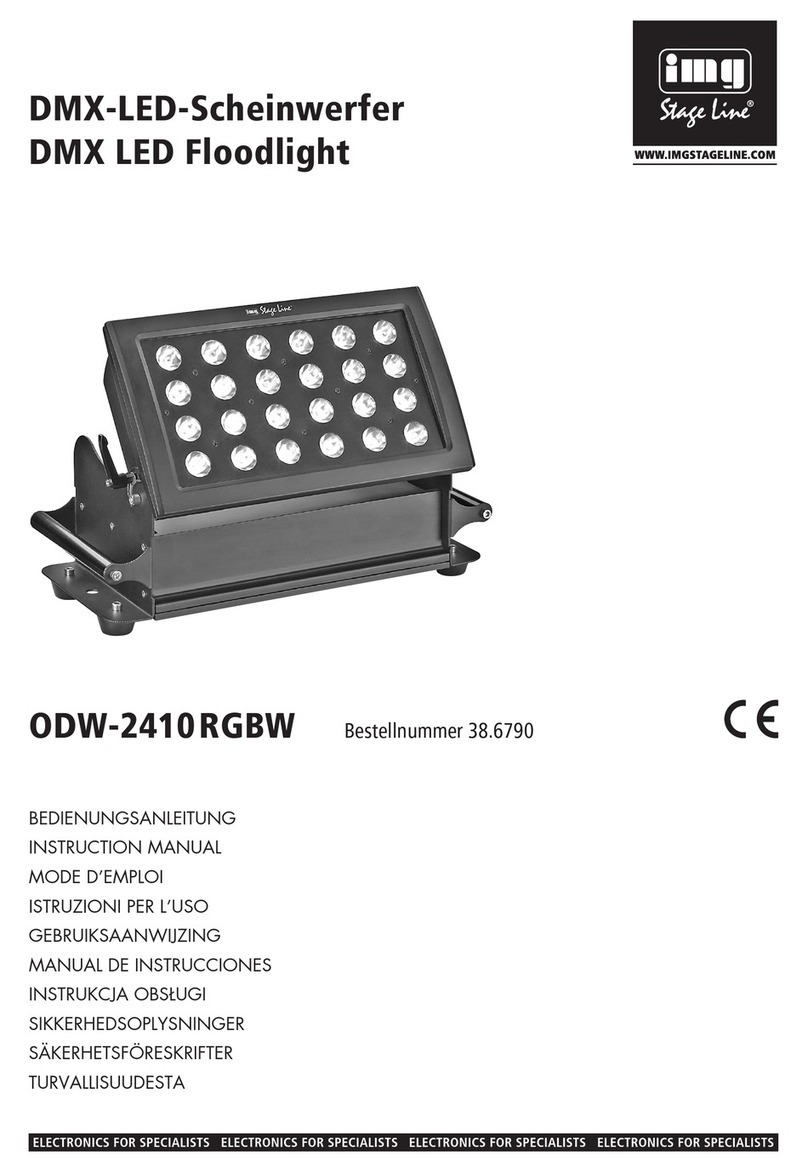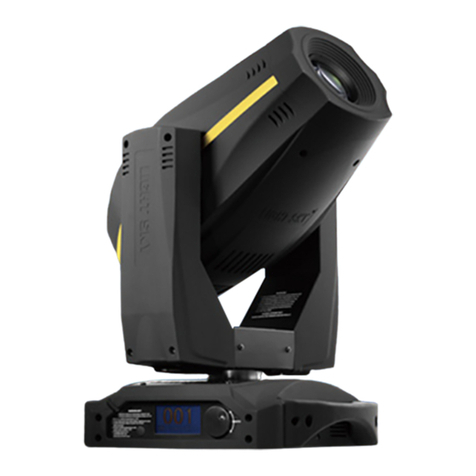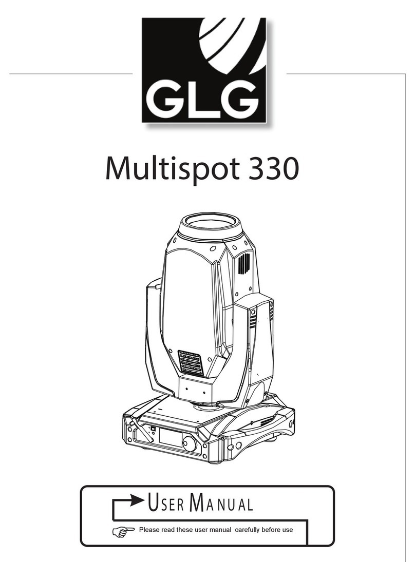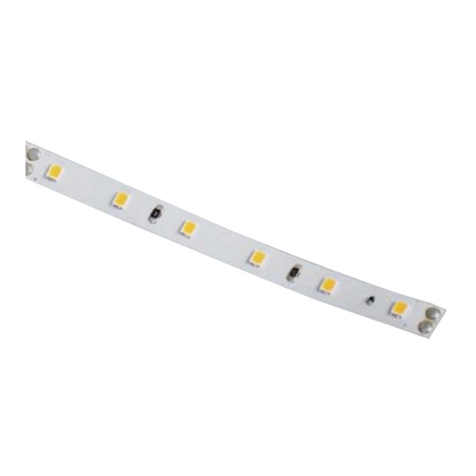
Calculite® Matrix Low Voltage Open Downlight C4X4MRD
Page 2 of 2 4½" X 4½" Square Aperture (1) MR16 Low Voltage
Lightolier a Genlyte company www.lightolier.com
631 Airport Road, Fall River, MA 02720 • (508) 679-8131 • Fax (508) 674-4710
We reserve the right to change details of design, materials and finish.
© 2007 Genlyte Group LLC • B1009
Job Information Type:
500
1000
1500 30°
60°
4 ½" x 4 ½" Aperture 50W MR16-40°
Candlepower Summary
Angle Mean CP Lumens
0 1371
5 1326 123
10 1137
15 863 243
20 567
25 324 162
30 184
35 108 70
40 48
45 20 19
50 7
55 1 2
60 0
65 0 0
70 0
75 0 0
80 0
85 0 0
90 0
Zonal Lumens And Percentages
Zone Lumens %Lamp %Luminaire
0-30 528 66.02 85.13
0-40 598 74.82 96.48
0-60 619 77.42 99.83
0-90 620 77.56 100.00
40-90 21 2.73 3.52
60-90 1 .1 .17
90-180 0 .00 .00
0-180 620 77.56 100.00
Efficiency = 77.6%
50W MR16 G.E. 40° FL
Lumen Rating = 800 LMS.
SC = .6
Test Report No. 3366FR
Tested According To Ies Procedures. Test Distance Exceeds Five
Times The Greatest Luminous Opening Of Luminaire
Luminance Summary - CD. / SQ. M.
Angle Mean CD/SQ M
45 2164
55 172
65 53
75 87
85 391
Coefficients Of Utilization
Zonal Cavity Method
Effective Floor Cavity Reflectance = .20
CC 80 70 50 30 10
WALL 70 50 30 10 70 50 30 10 50 30 10 50 30 10 50 30 10 0
RCR 0 .92 .92 .92 .92 .90 .90 .90 .90 .86 .86 .86 .83 .83 .83 .79 .79 .79 .78
1 .89 .88 .87 .85 .88 .86 .85 .84 .83 .82 .81 .80 .80 .79 .78 .77 .77 .75
2 .86 .84 .82 .80 .85 .83 .81 .79 .80 .79 .77 .78 .77 .76 .76 .75 .74 .73
3 .84 .80 .78 .76 .82 .79 .77 .75 .78 .76 .74 .76 .74 .73 .74 .73 .72 .71
4 .81 .77 .74 .72 .80 .77 .74 .72 .75 .73 .71 .74 .72 .70 .72 .71 .69 .68
5 .79 .74 .71 .69 .78 .74 .71 .69 .72 .70 .68 .71 .69 .67 .70 .68 .67 .66
6 .77 .72 .69 .66 .76 .71 .68 .66 .70 .68 .66 .69 .67 .65 .68 .66 .65 .64
7 .74 .69 .66 .64 .73 .69 .66 .63 .68 .65 .63 .67 .65 .63 .66 .64 .62 .62
8 .72 .67 .63 .61 .71 .66 .63 .61 .65 .63 .61 .65 .62 .61 .64 .62 .60 .60
9 .69 .64 .61 .59 .69 .64 .61 .59 .63 .60 .59 .63 .60 .58 .62 .60 .58 .57
10 .67 .62 .59 .57 .67 .62 .59 .57 .61 .58 .57 .61 .58 .56 .60 .58 .56 .56
Determined In Accordance With Current IES Published Procedures
Luminaire Input Watts = 53.0
350
700
175
525
30°
60°
4 ½" x 4 ½" Aperture 50W MR16-60°
Candlepower Summary
Angle Mean CP Lumens
0 684
5 692 65
10 665
15 630 175
20 549
25 411 188
30 256
35 139 93
40 56
45 21 20
50 6
55 1 2
60 0
65 0 0
70 0
75 0 0
80 0
85 0 0
90 0
Zonal Lumens And Percentages
Zone Lumens % Lamp %Luminaire
0-30 428 52.00 78.82
0-40 521 63.22 95.83
0-60 543 65.90 99.88
0-90 544 65.97 100.00
40-90 22 2.75 4.17
60-90 0 .08 .12
90-180 0 .00 .00
0-180 544 65.97 100.00
Efficiency = 66.0%
50W MR16 SYLVANIA 60° VWFL
Lumen Rating = 825 LMS.
SC = .8
Test Report No. 3367FR
Tested According To Ies Procedures. Test Distance Exceeds Five
Times The Greatest Luminous Opening Of Luminaire
Luminance Summary - CD. / SQ. M.
Angle Mean CD/SQ M
45 2262
55 132
65 41
75 53
85 178
Coefficients Of Utilization
Zonal Cavity Method
Effective Floor Cavity Reflectance = .20
CC 80 70 50 30 10
WALL 70 50 30 10 70 50 30 10 50 30 10 50 30 10 50 30 10 0
RCR 0 .79 .79 .79 .79 .77 .77 .77 .77 .73 .73 .73 .70 .70 .70 .67 .67 .67 .66
1 .76 .74 .73 .72 .74 .73 .72 .71 .70 .70 .69 .68 .67 .67 .66 .65 .65 .64
2 .73 .71 .69 .67 .72 .70 .68 .66 .67 .66 .65 .66 .65 .63 .64 .63 .62 .61
3 .70 .67 .65 .63 .69 .66 .64 .62 .65 .63 .61 .63 .62 .60 .62 .61 .60 .59
4 .68 .64 .62 .59 .67 .64 .61 .59 .62 .60 .58 .61 .59 .58 .60 .58 .57 .56
5 .65 .61 .58 .56 .64 .61 .58 .56 .60 .57 .55 .59 .56 .55 .58 .56 .54 .54
6 .63 .59 .56 .54 .62 .58 .55 .53 .57 .55 .53 .57 .54 .53 .56 .54 .52 .52
7 .61 .56 .53 .51 .60 .56 .53 .51 .55 .52 .50 .54 .52 .50 .53 .51 .50 .49
8 .59 .53 .50 .48 .58 .53 .50 .48 .52 .50 .48 .52 .50 .48 .51 .49 .48 .47
9 .56 .51 .48 .46 .56 .51 .48 .46 .50 .47 .46 .50 .47 .45 .49 .47 .45 .45
10 .54 .49 .46 .44 .53 .49 .46 .44 .48 .45 .44 .48 .45 .43 .47 .45 .43 .43
Determined In Accordance With Current IES Published Procedures
Luminaire Input Watts = 54.0
Multiple Unit Data - RCR 1
Spacing Initial Watts/
On Center Footcandles Sq Ft
4' 35 3.38
5' 24 2.34
6' 16 1.49
24' x 24' x 12' Room, Workplane 2 1/2'
above floor, 80/50/20% Reclectances
Multiple Unit Data - RCR 1
Spacing Initial Watts/
On Center Footcandles Sq Ft
4' 31 3.38
5' 21 2.34
6' 14 1.49
24' x 24' x 12' Room, Workplane 2 1/2'
above floor, 80/50/20% Reclectances
