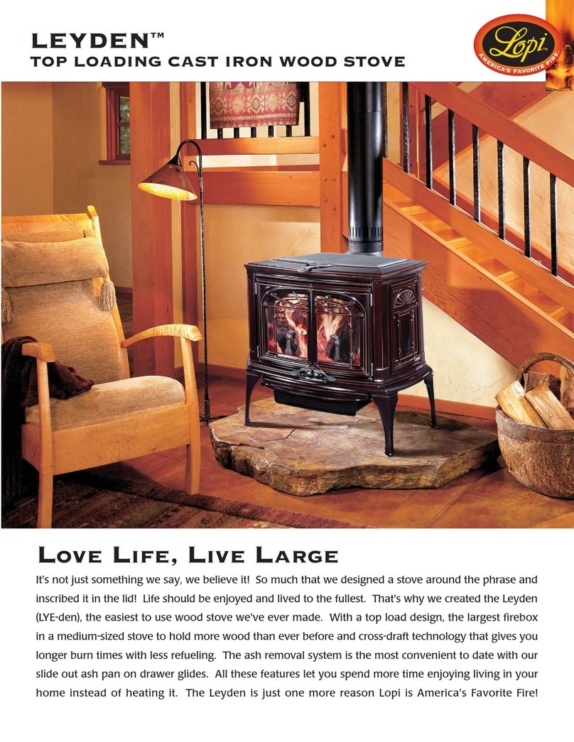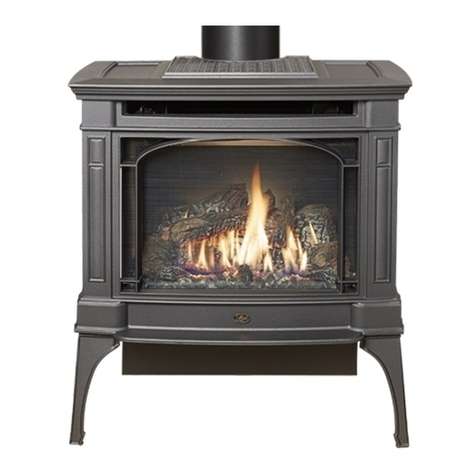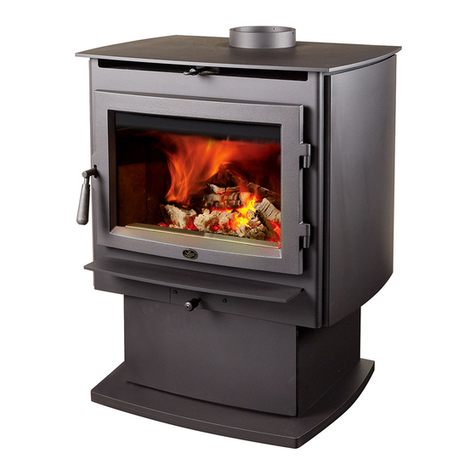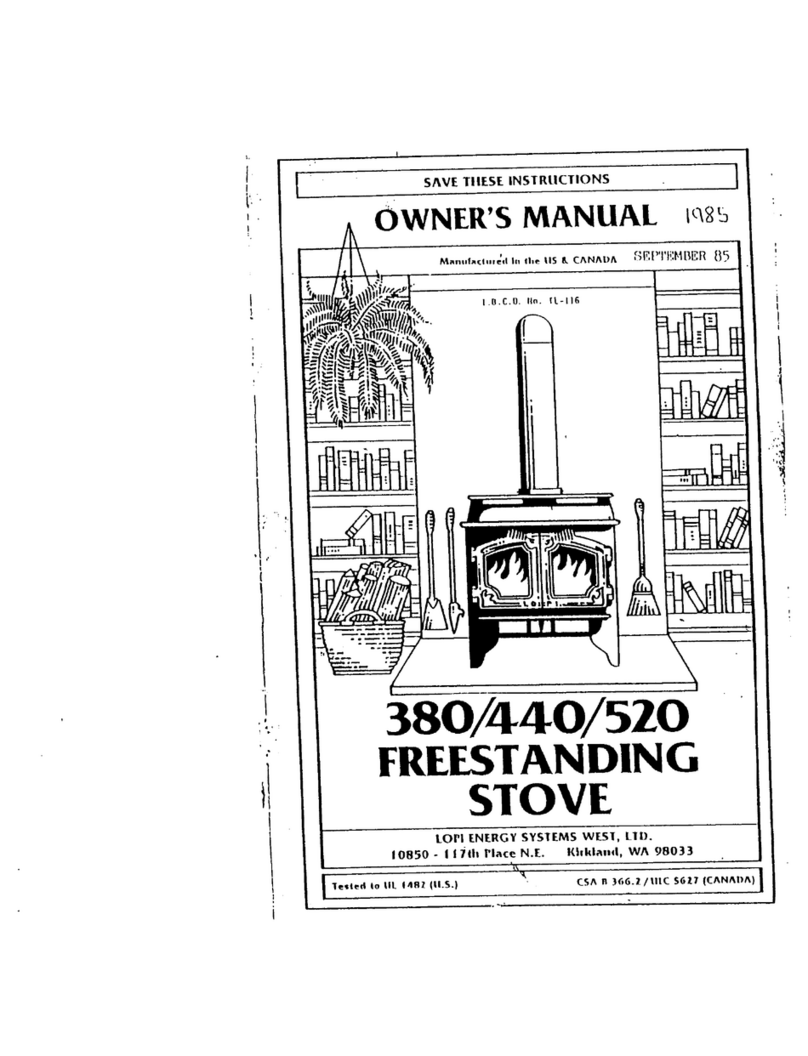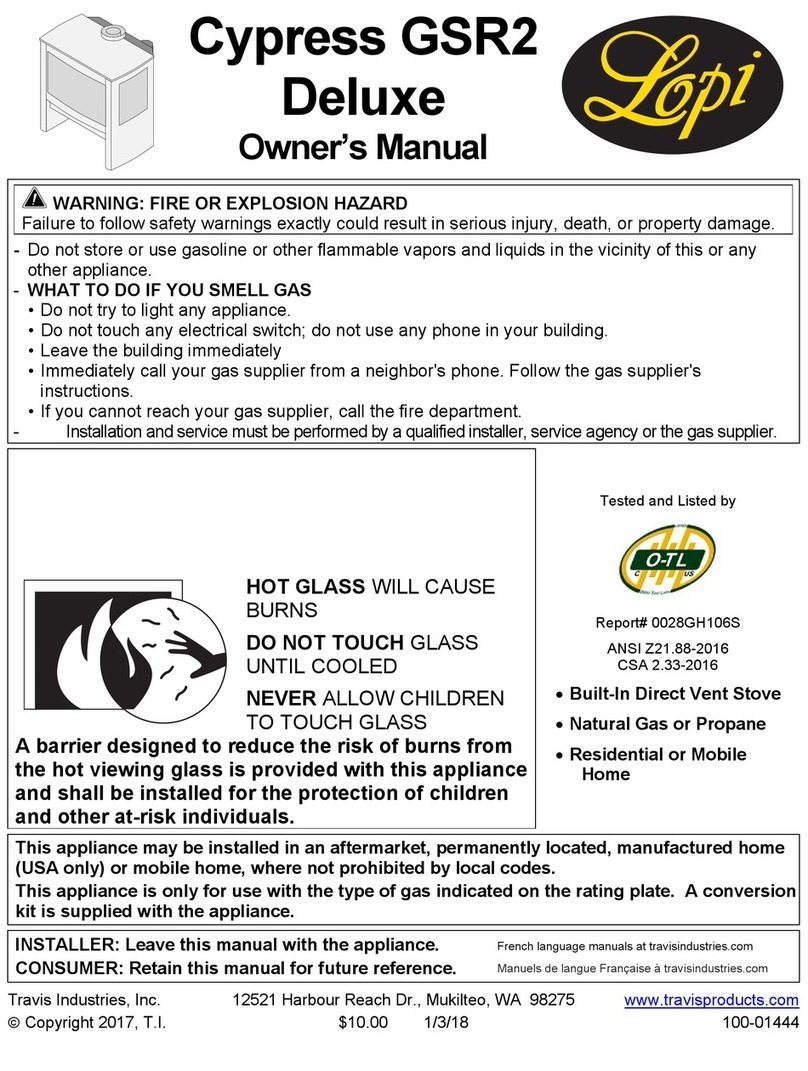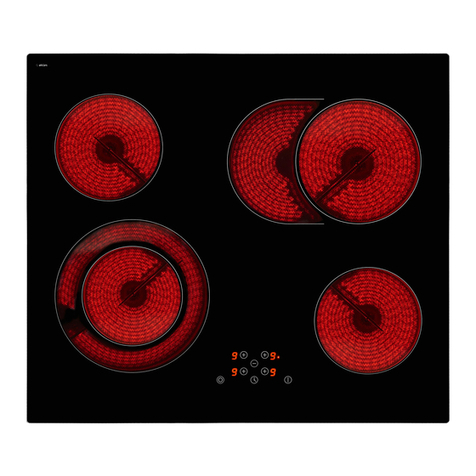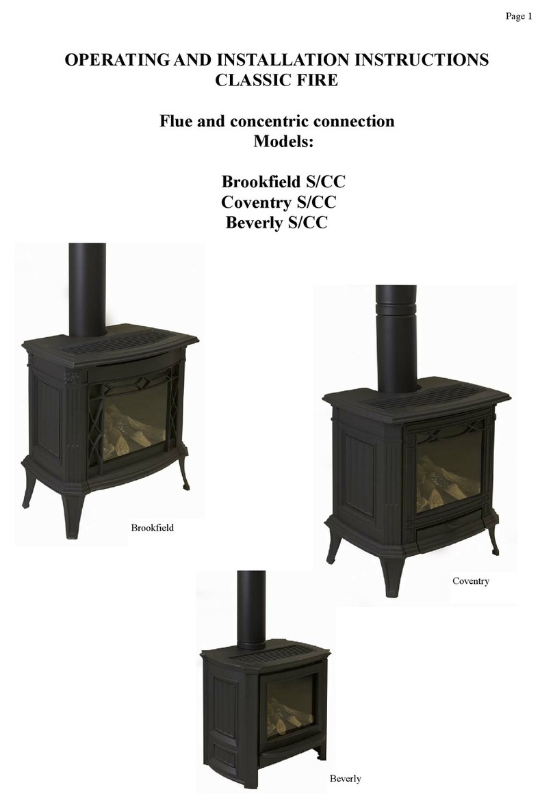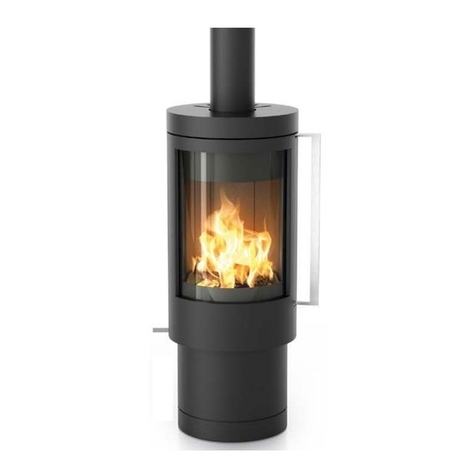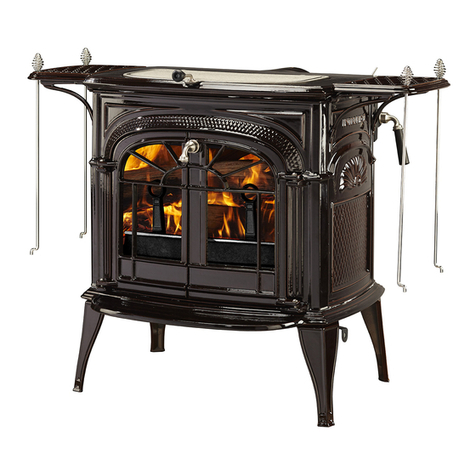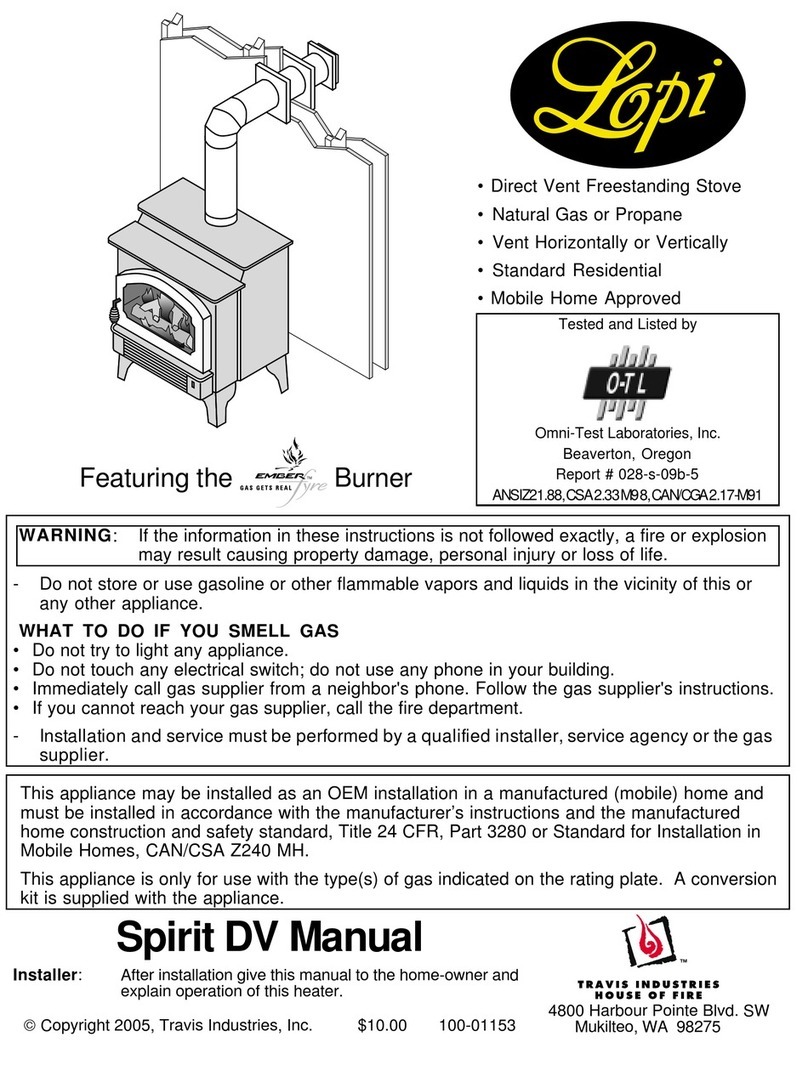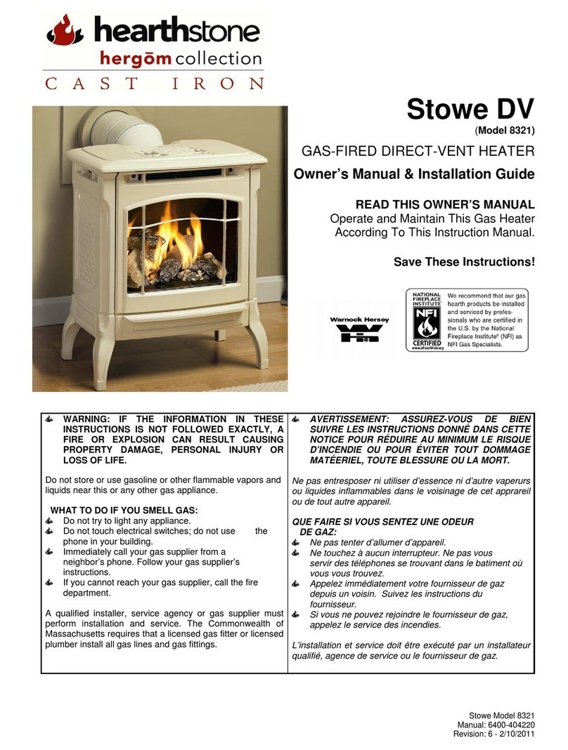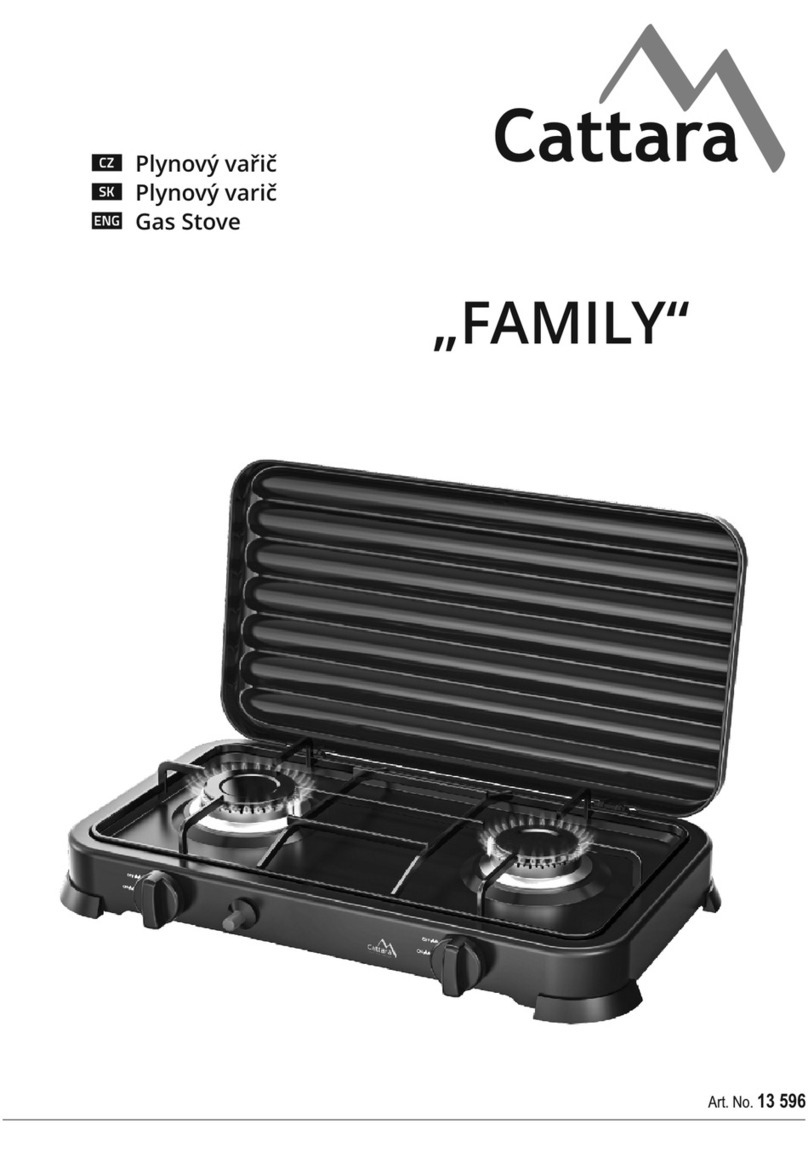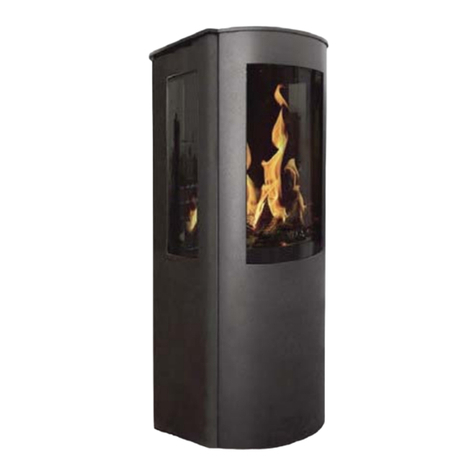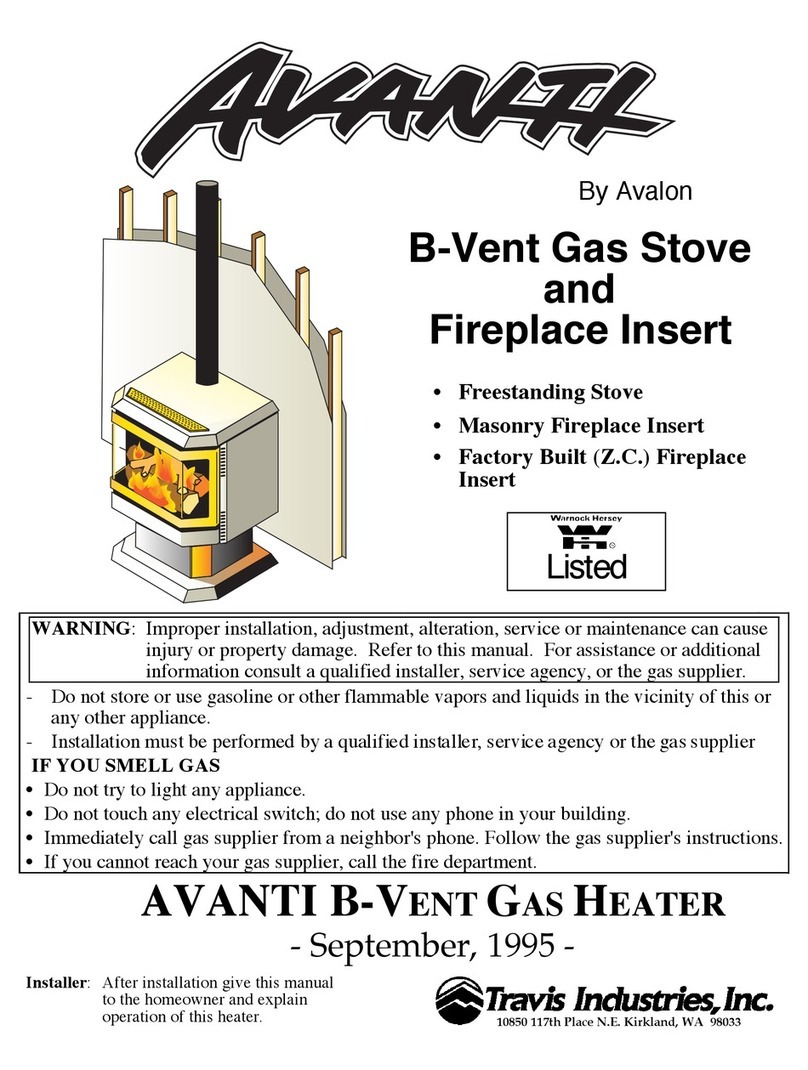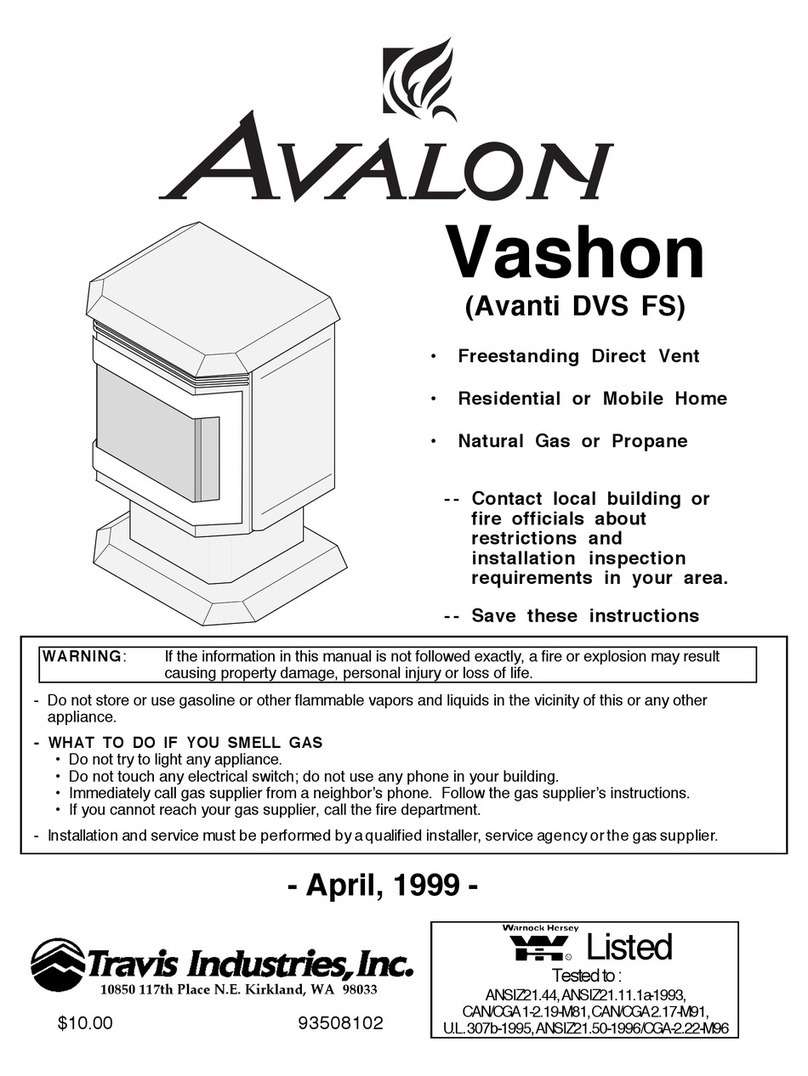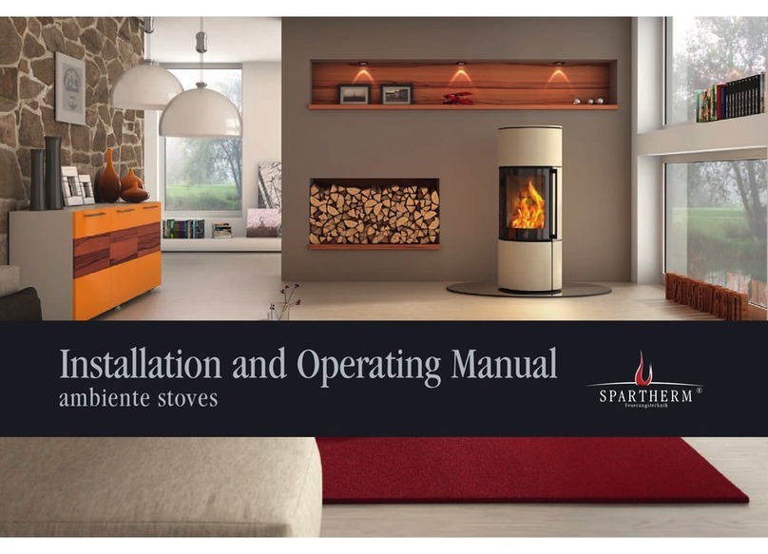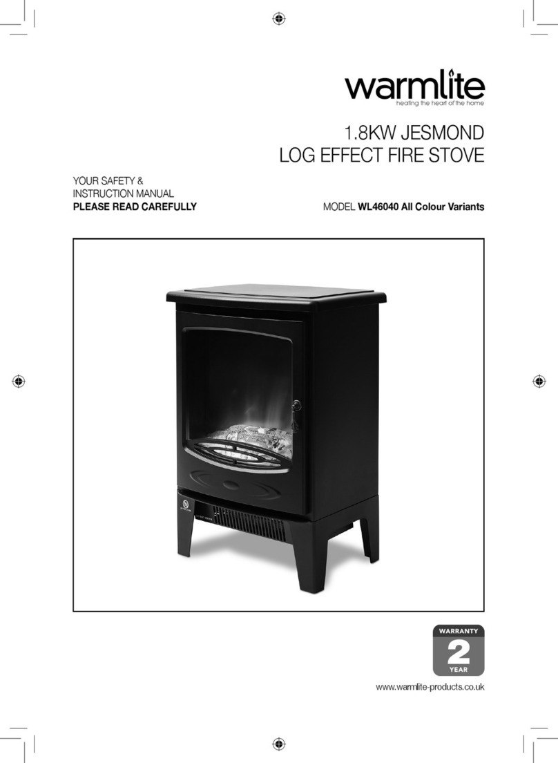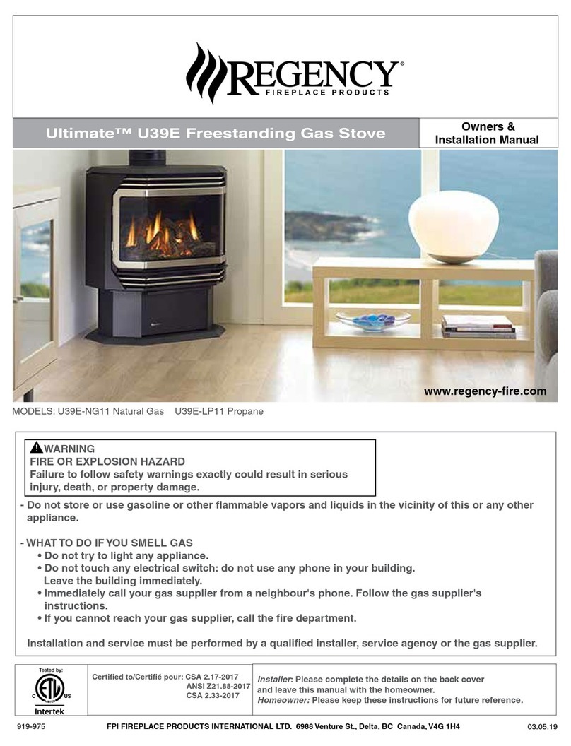
Table of Contents 3
© Travis Industries 4121129 100-01314
Introduction ..................................................2
Important Information...................................2
Listing Details...............................................2
IAS (ICBO) Approval................................................2
Features: ..................................................................6
Installation Options: .................................................6
Heating Specifications..................................6
Dimensions & Weight ...................................6
Electrical Specifications (for optional blower)6
Fuel...............................................................6
Packing List..................................................7
Additional Items Required ............................7
Additional Accessories Required .................7
Installation Overview ....................................7
Stove Clearances..........................................8
Mobile Home Requirements..........................8
Heater Placement Requirements ..................9
Floor Protection Requirements.....................9
Electrical Requirements................................9
Optional Wall Switch or Thermostat
Installation..................................................10
Gas Line Installation...................................11
Gas Inlet Pressure.................................................11
Vent Requirements .....................................12
Altitude Considerations..........................................12
Approved Vent .......................................................12
Vent Installation .....................................................12
Approved Vent Configurations ...................13
Restrictor Position..................................................13
Measuring Vent Lengths .......................................13
Vertical Terminations with Zero, Two, or Four
45° Elbows..................................................14
Horizontal Termination with One 90° Elbow 15
Horizontal Termination with Two Elbows
(one 90° vertical and one 90° or 45°
horizontal elbow) ........................................16
Horizontal Termination with Three 90°
Elbows (all vertical) ....................................17
Vertical Terminations with Two 90° Elbows 18
Vertical Terminations with Three 90° Elbows
(Two90° Vertical and One 45° or 90°
Horizontal Elbow) .......................................19
Vent Termination Requirements (see
illustration below) .......................................20
Class A Chimney Conversion Kit................21
Interior Masonry Chimney Conversions .....22
Steps for Finalizing the Installation ............23
Air Shutter Adjustment...........................................24
Face and Glass Removal ............................25
Log Installation...........................................27
Ember Placement ..................................................27
Rear Log Placement..............................................27
Left Log Placement................................................28
Right Log Placement .............................................28
Right Twig Placement............................................29
Left Twig Placement ..............................................29
Front Ember Chunk Placement.............................30
Rockwool Installation.............................................30
Before You Begin........................................31
Location of Controls - See explanation below31
Starting the Stove for the First Time ...........32
Turning the Stove On and Off .....................32
Comfort Control..........................................32
Adjusting the Flame Height ........................32
Accent Light ...............................................33
Adjusting the Optional Blower Speed.........33
Continuous Pilot / GreenSmart™ Pilot Switch33
Normal Operating Sounds ..........................34
Normal Operating Odors.............................34
Maintaining Your Stove's Appearance........35
Painted Surfaces....................................................35
Enamel Surfaces....................................................35
Patina Surfaces......................................................35
Glass.......................................................................35
Battery Replacement ..................................35
Power Backup Batteries ........................................35
Control Panel Light Battery ...................................35
Accent Light Replacement..........................36
Yearly Service Procedure ...........................36
Troubleshooting Table................................37
Replacement Parts List...............................37
Safety Label ...........................................................38
CONDITIONS & EXCLUSIONS.....................39
IF WARRANTY SERVICE IS NEEDED:.........39
LP Conversion Instructions........................40
GS2 Remote Installation .............................44
Packing List............................................................44
Warnings ................................................................44
Remote Control / Pilot Warnings........................... 44
Base Wiring Diagram.............................................45
GS2 Remote Wiring Diagram................................46
Installation ..............................................................47
Order of Installation .............................................52
Wiring the Blower to the GSR2 IFC (Bypassing the
Rheostat)............................................................ 52
Index...........................................................58


