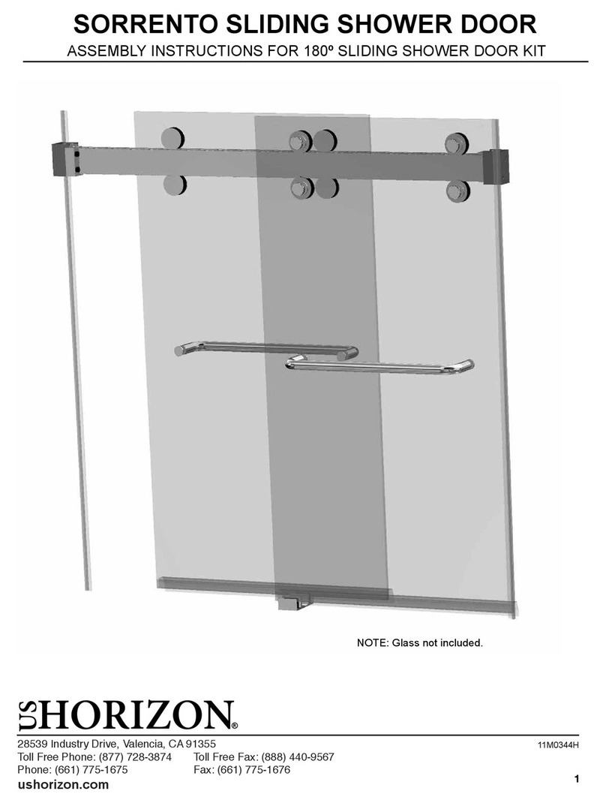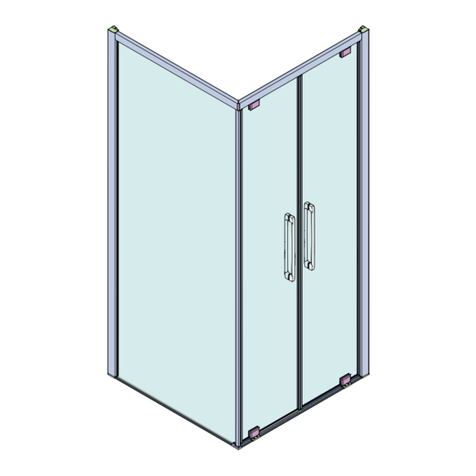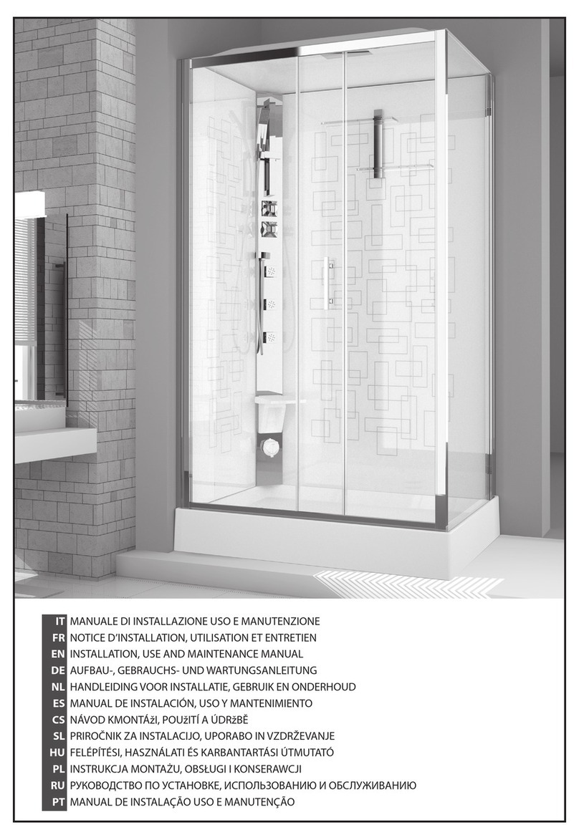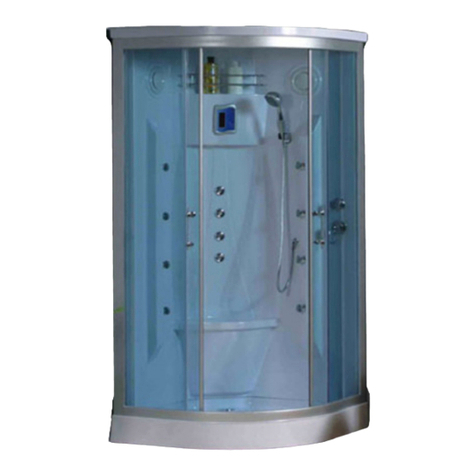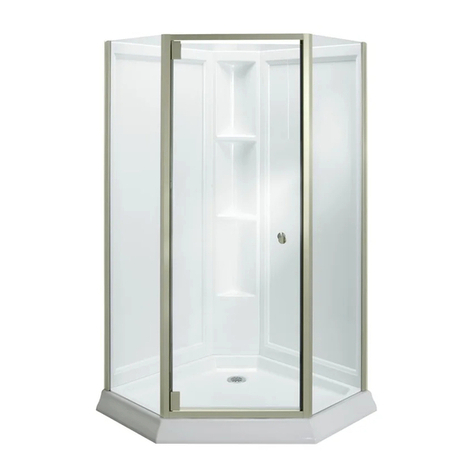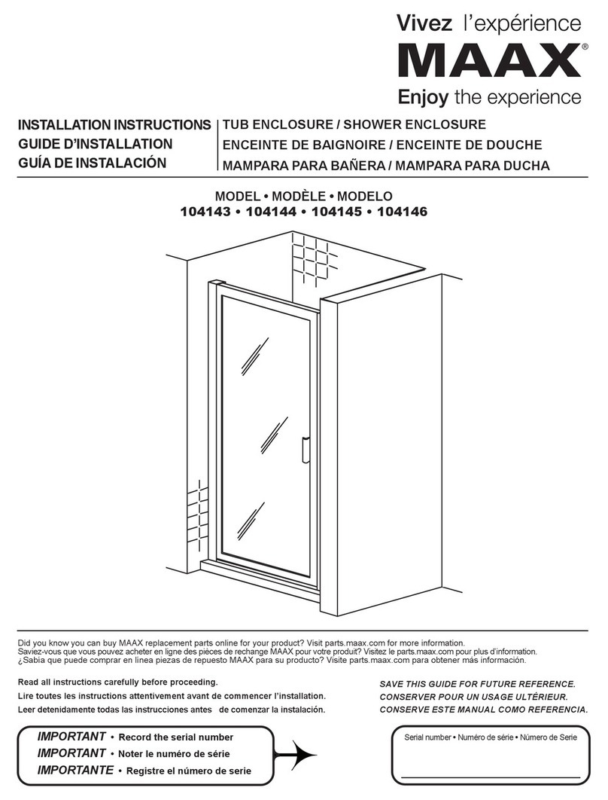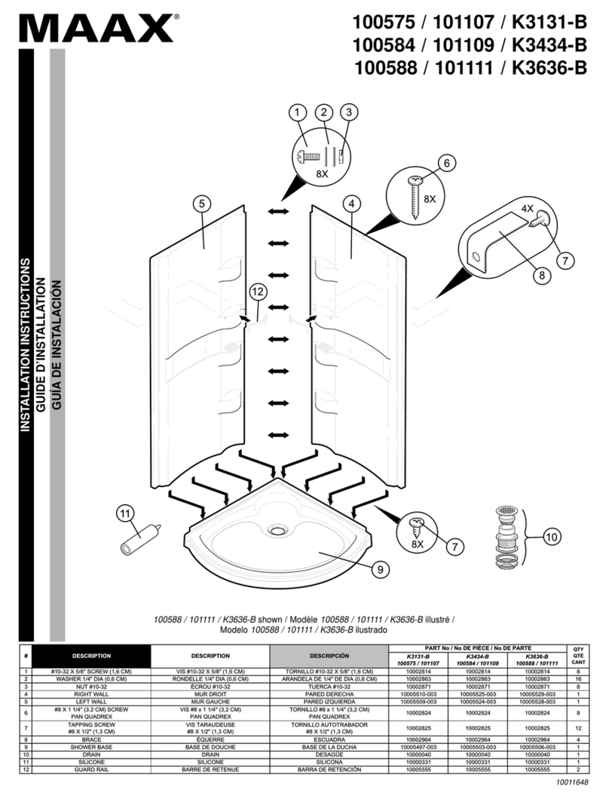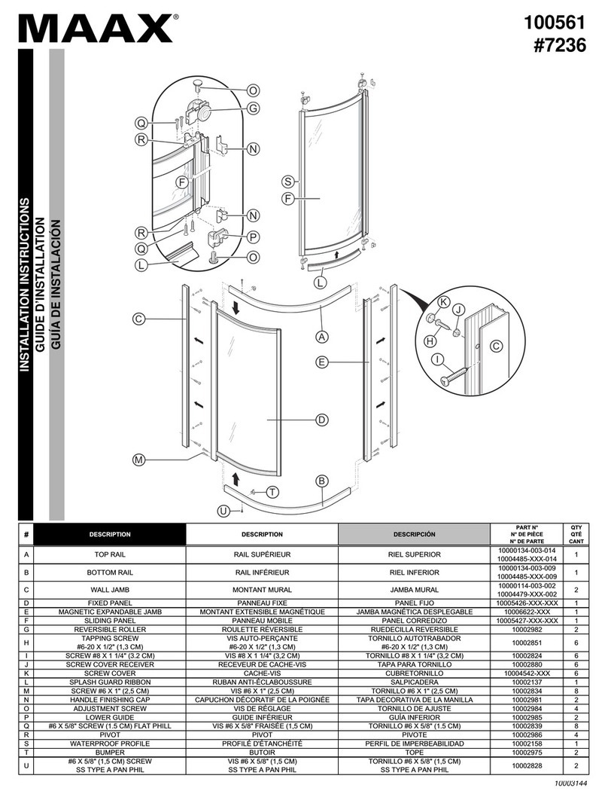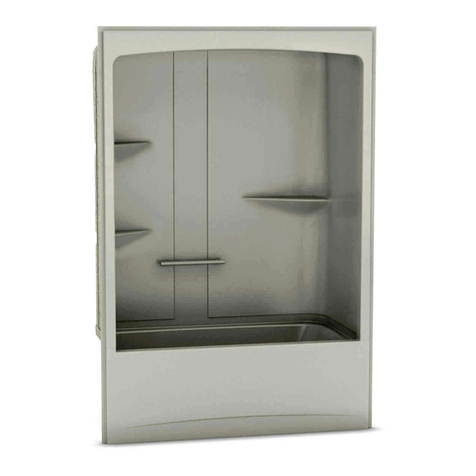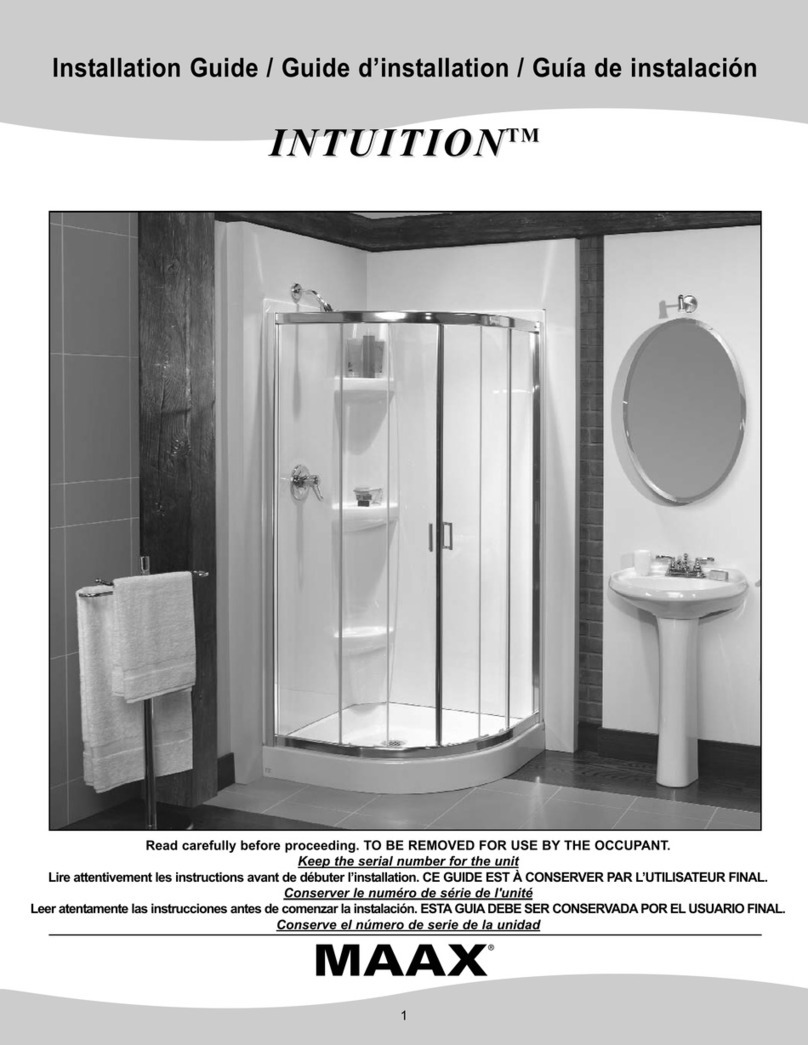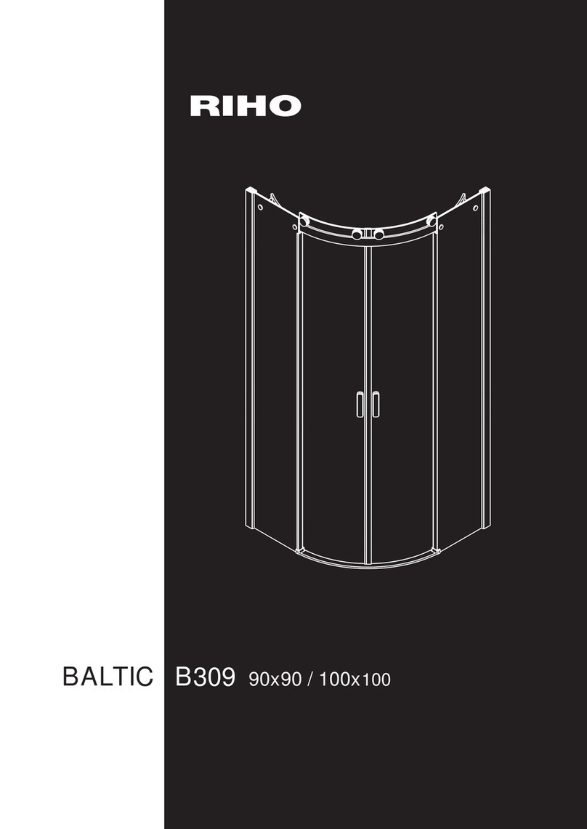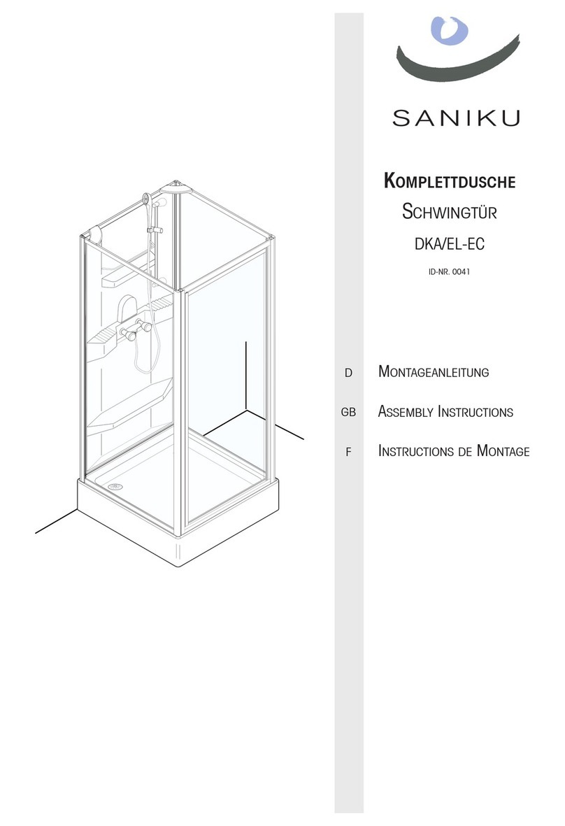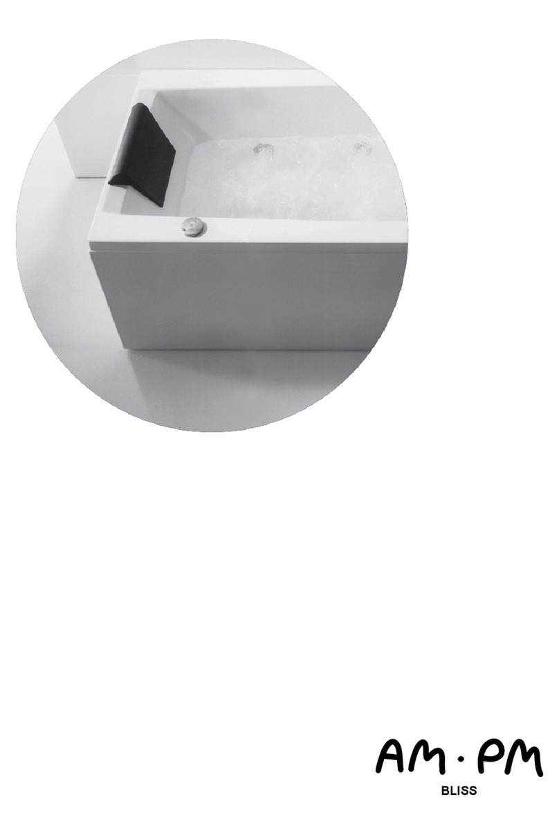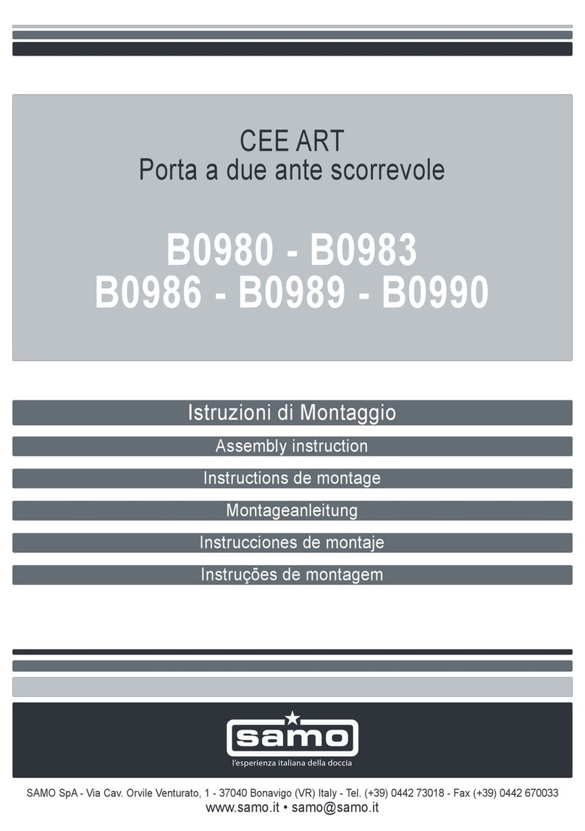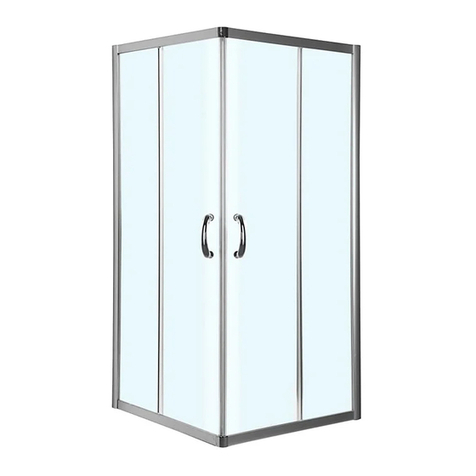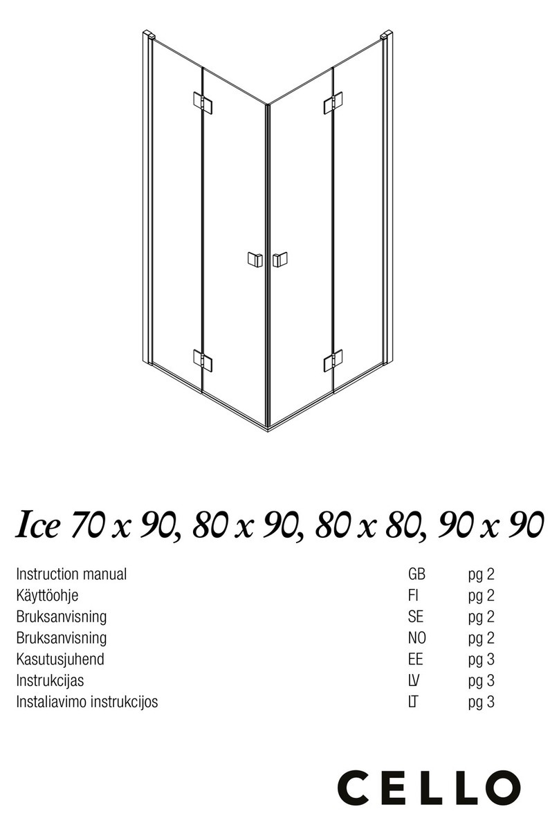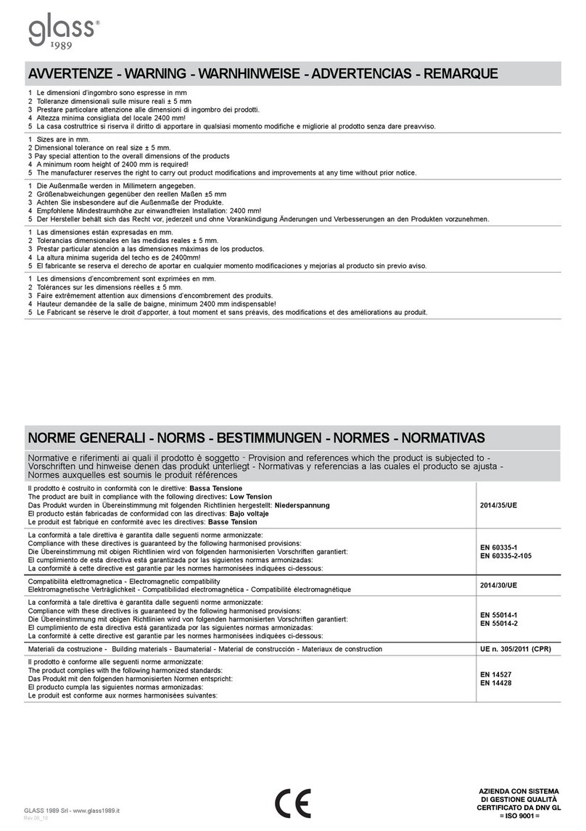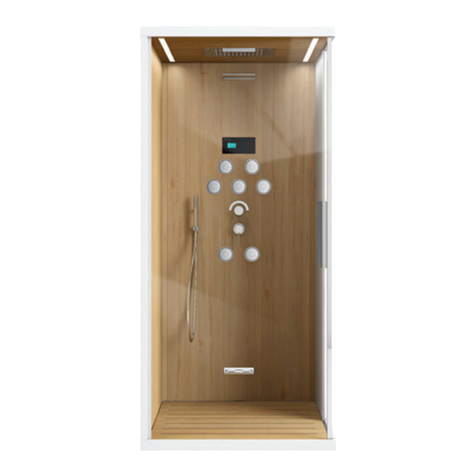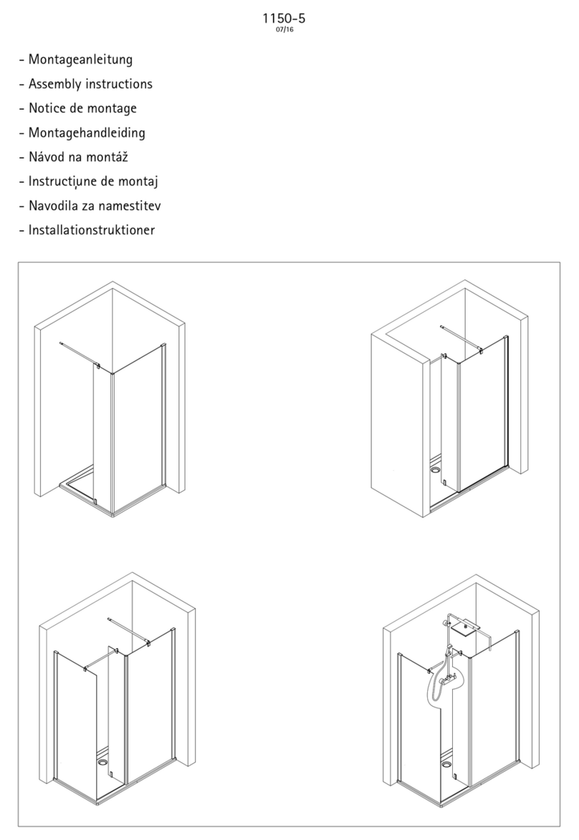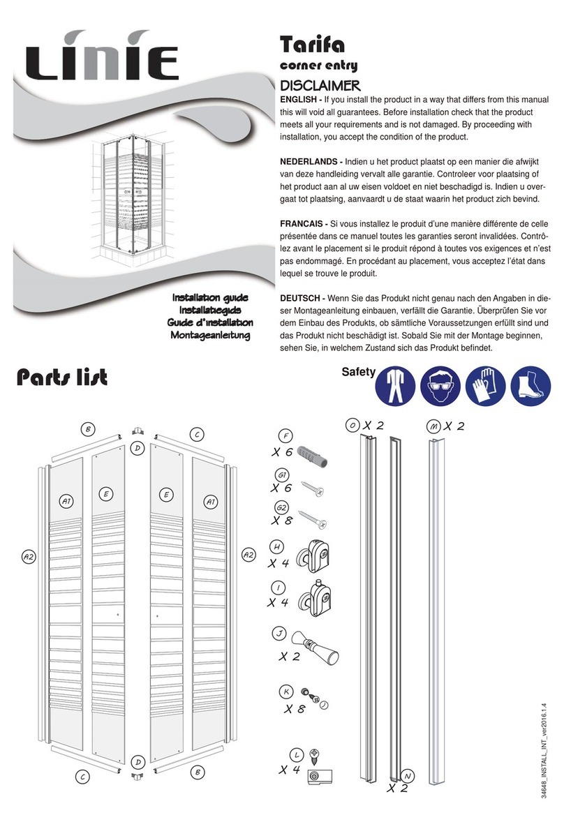
A two person installation is recommended.
Se recomienda realizar la instalacion
entre dos personas.
Before beginning the installation, make sure that the door
and panel fit within the shower enclosure. To do so, measure
the height, width and depth of the shower enclosure, and
compare these measures to those of the door and panel.
Horizontal and vertical studs are needed on the back and side
walls in order to install the water fixtures and accessories.
See appropriate installation guides.
Double the studs where the wall jambs will be installed.
Antes de comenzar la instalación, asegúrese de que la puerta
y el panel se ajusten a la cabina de ducha. Mida la altura,
el ancho y la profundidad de la cabina de ducha y compare
esas medidas con las de la puerta y el panel.
Se necesitan montantes horizontales y verticales en la
pared trasera y en las paredes laterales para poder instalar
los accesorios de plomería. Ver las guías de instalación
apropiadas.
Duplique los montantes en los lugares en los que se
instalarán las jambas murales.
38" x 38" 75" 38 1/16"
3 x 1
74 1/8" (QTY/CANT=2)
27 3/4" (QTY/CANT=1)
23 3/4" (QTY/CANT=1)
7 1/4" (QTY/CANT=1)
4" (QTY/CANT=1)
2 x 1 27 3/4" (QTY/CANT=1)
23 3/4" (QTY/CANT=3)
INSTALLATION WITH OPTIONAL WALLS
Follow the steps from page 7. Skip page 12.
INSTALLATION AVEC DES MURS EN OPTION
Suivre les étapes à partir de la page 7. Ignorez la page 12.
INSTALACIÓN CON MUROS OPCIONALES
Seguir las etapas a partir de la página 7. Ignorar la página 12.
STEPS/ÉTAPES/PASOS:
INSTALLATION WITHOUT OPTIONAL WALLS
Follow the step from page 7, then skip to page 12.
INSTALLATION SANS MURS EN OPTION
Suivez l'étape de la page 7, puis passez à la page 12.
INSTALACIÓN SIN MUROS OPCIONALES
Seguir la etapa de la página 7, entonces pasar a la página 12.
STEPS/ÉTAPES/PASOS:
