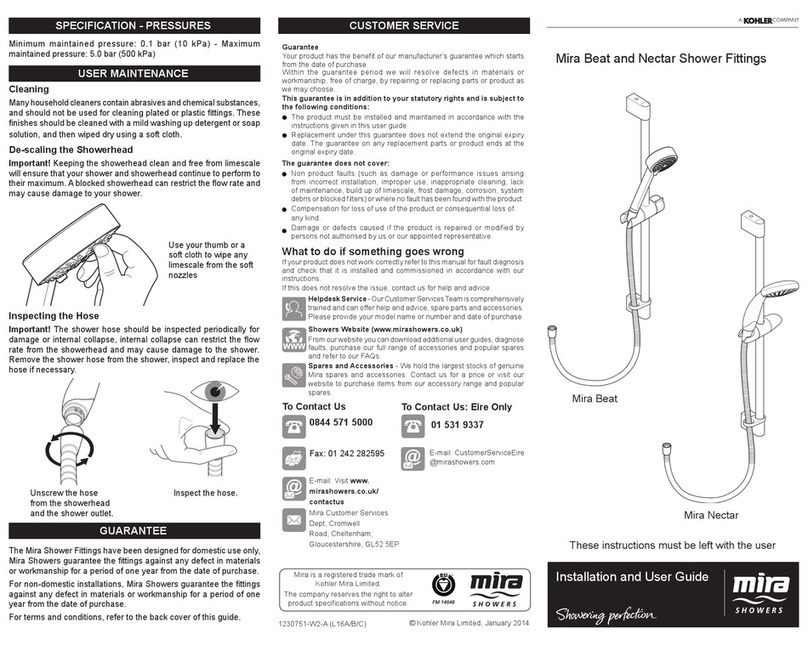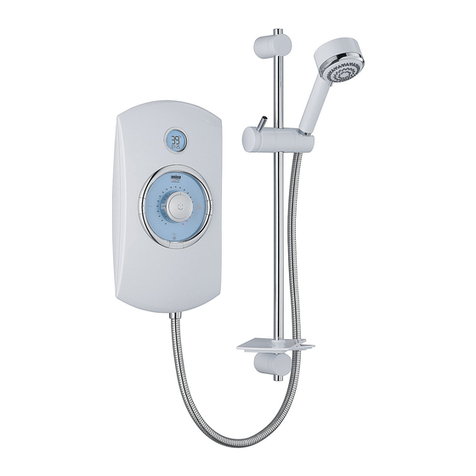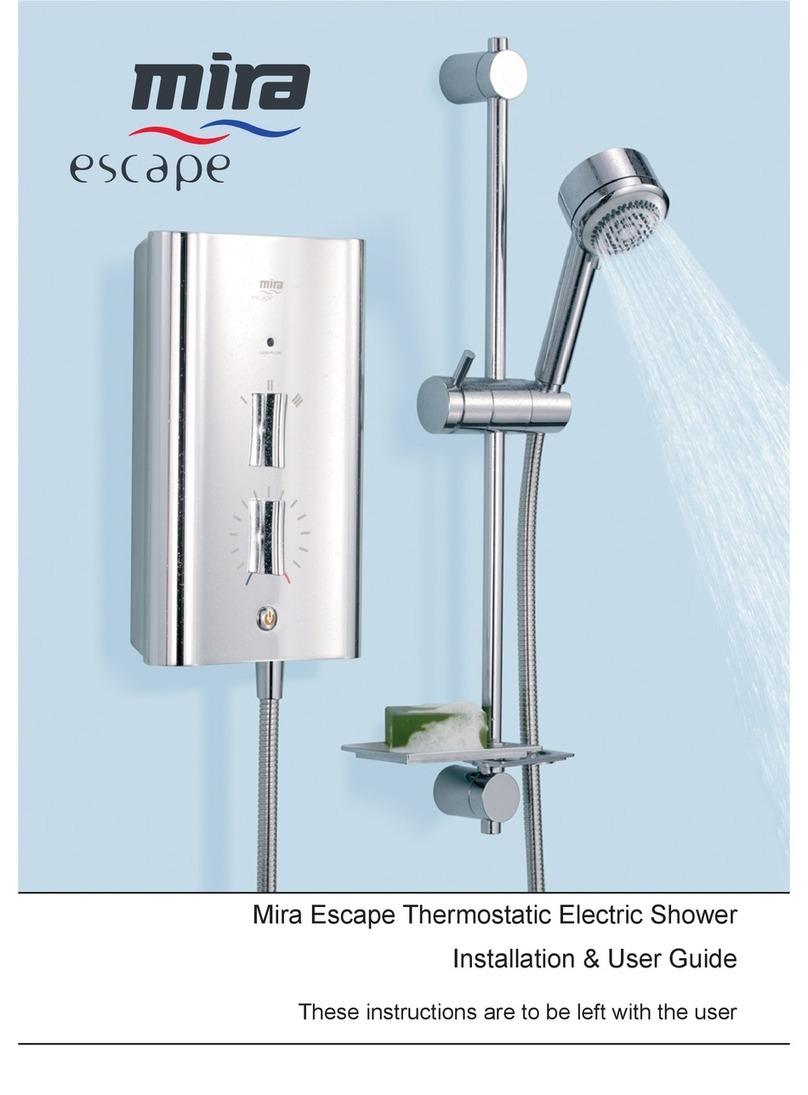Mira vigour User manual
Other Mira Plumbing Product manuals
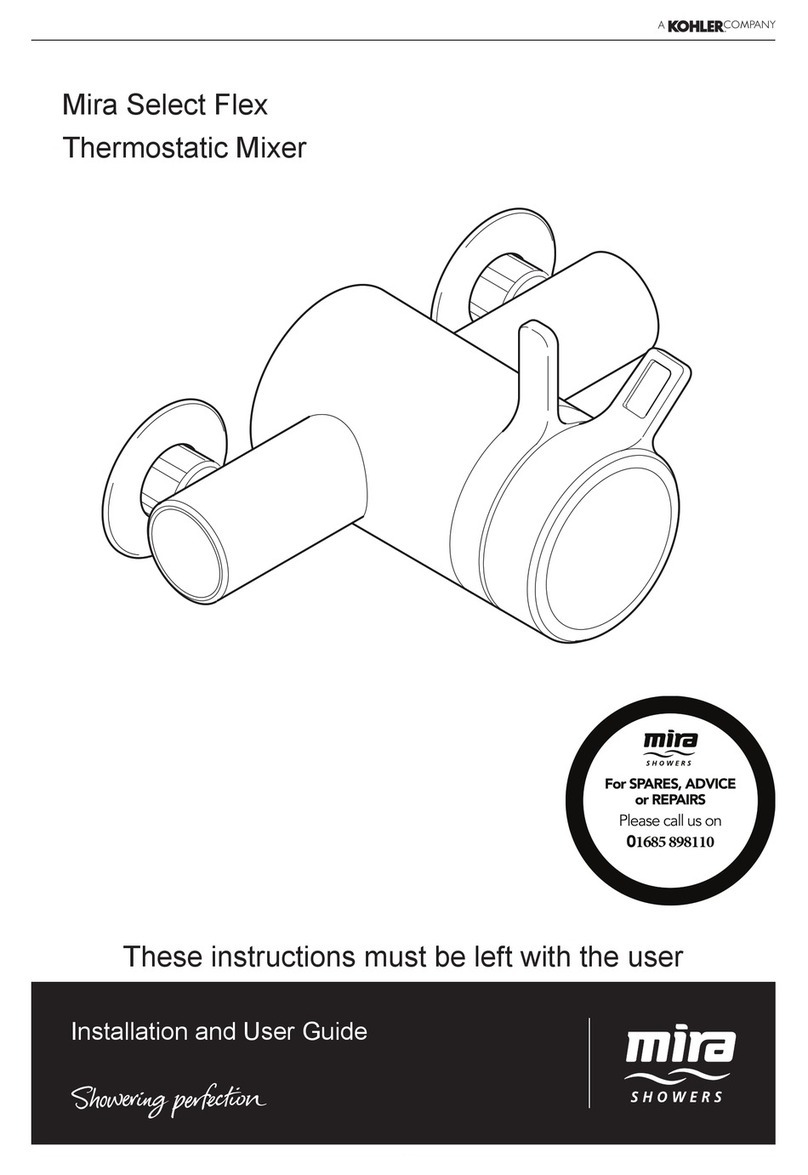
Mira
Mira Select Flex LP-S User manual

Mira
Mira SHOWER FITTINGS Operation manual
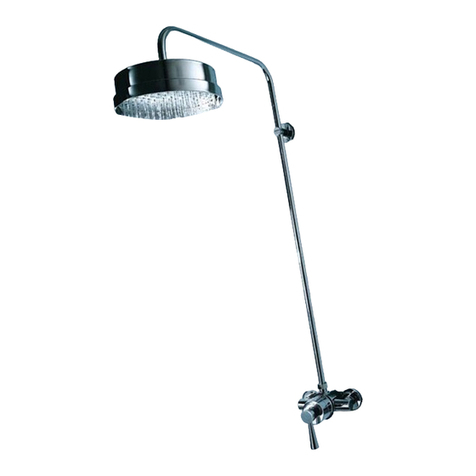
Mira
Mira Mode User manual
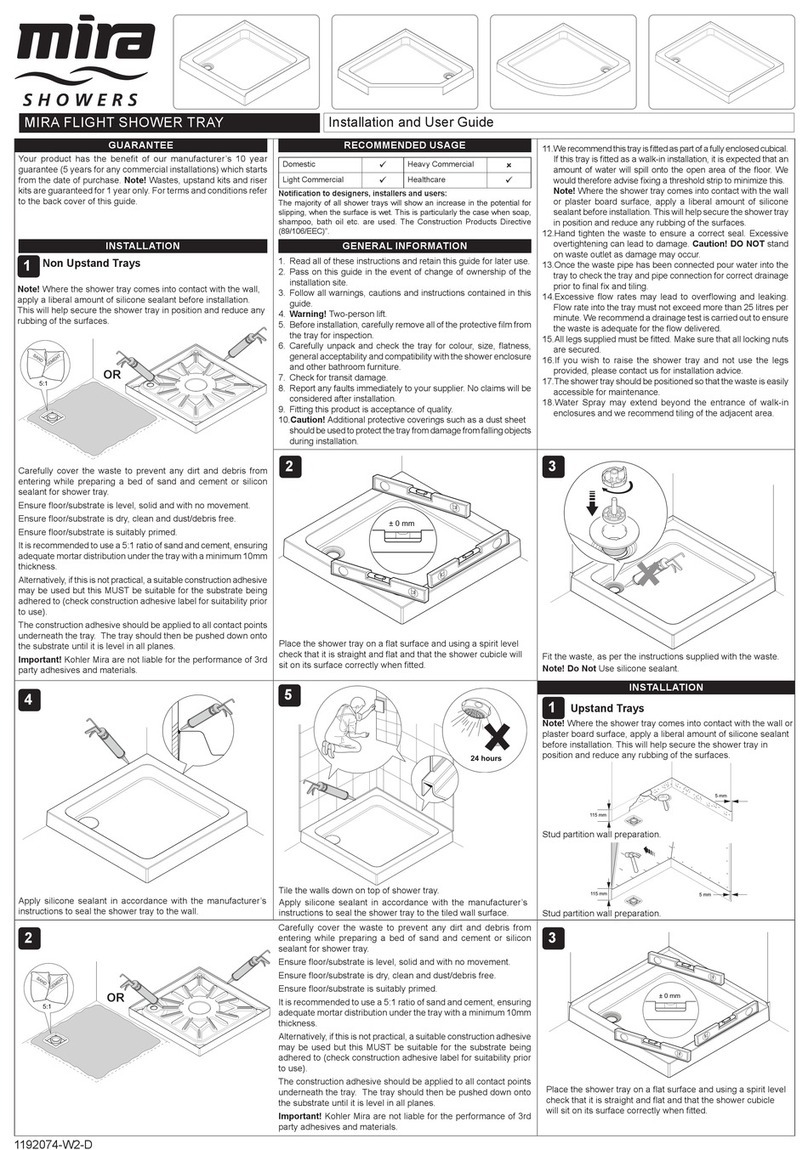
Mira
Mira Flight Wall User manual
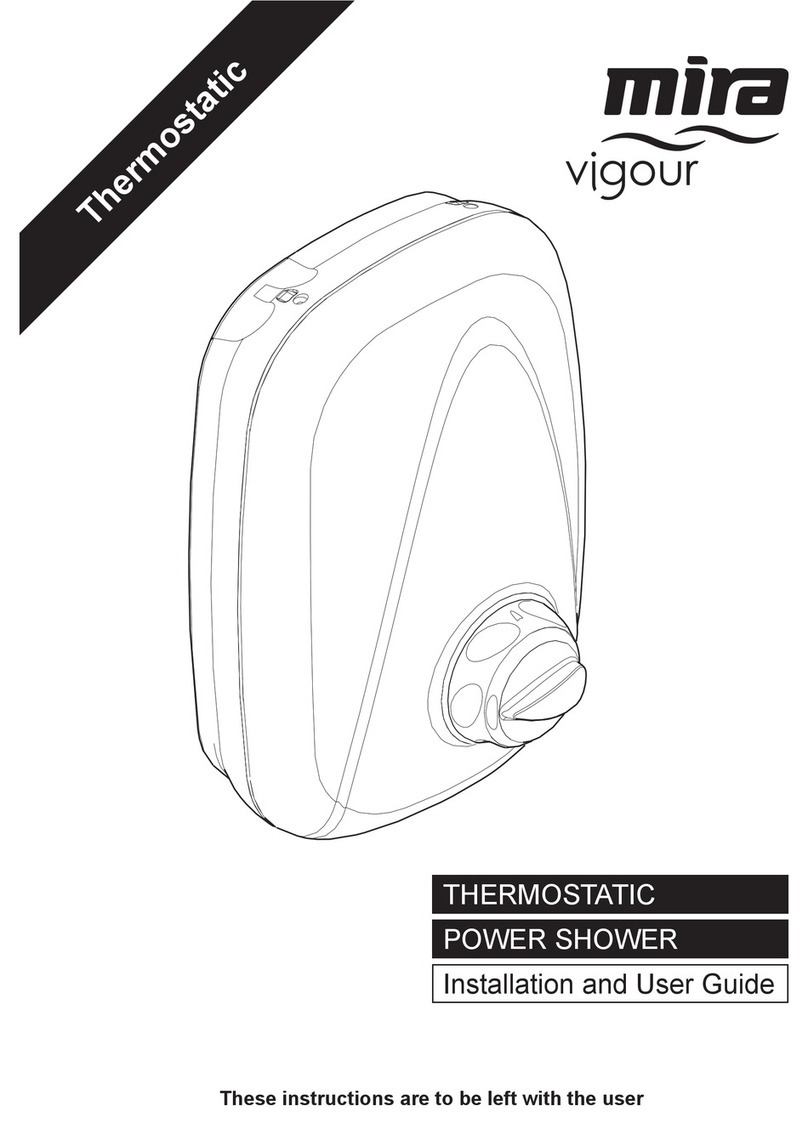
Mira
Mira vigour User manual
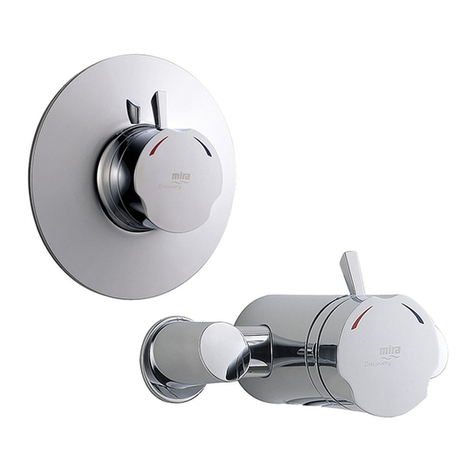
Mira
Mira DISCOVERY User manual
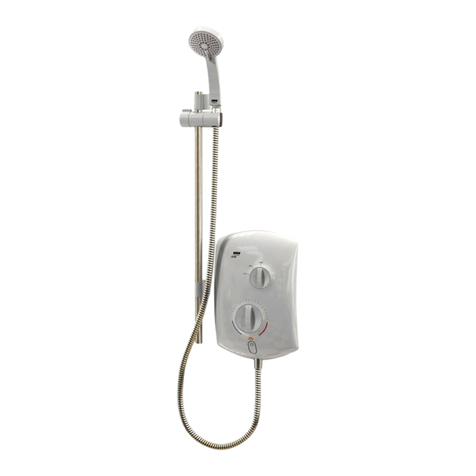
Mira
Mira JUMP User manual

Mira
Mira Combiforce 415 User manual

Mira
Mira Sport Max 1.1746.007 User manual
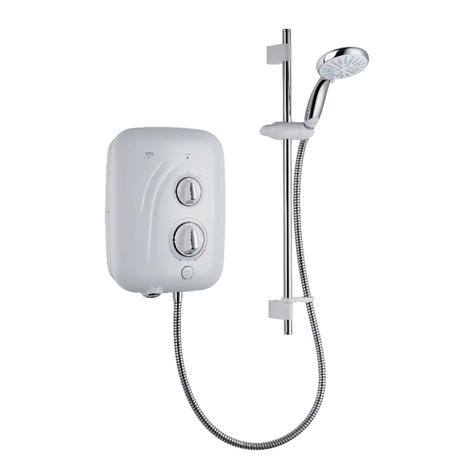
Mira
Mira Elite QT Operation manual
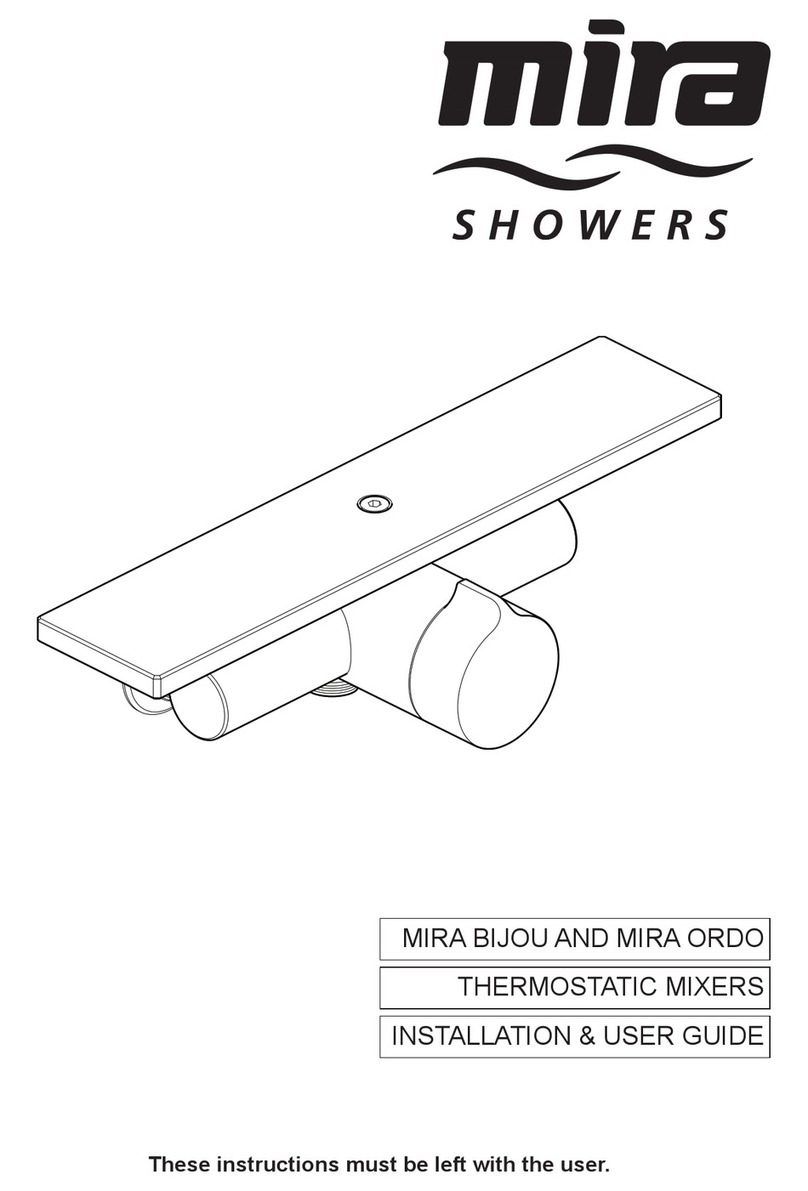
Mira
Mira Bijou Operation manual
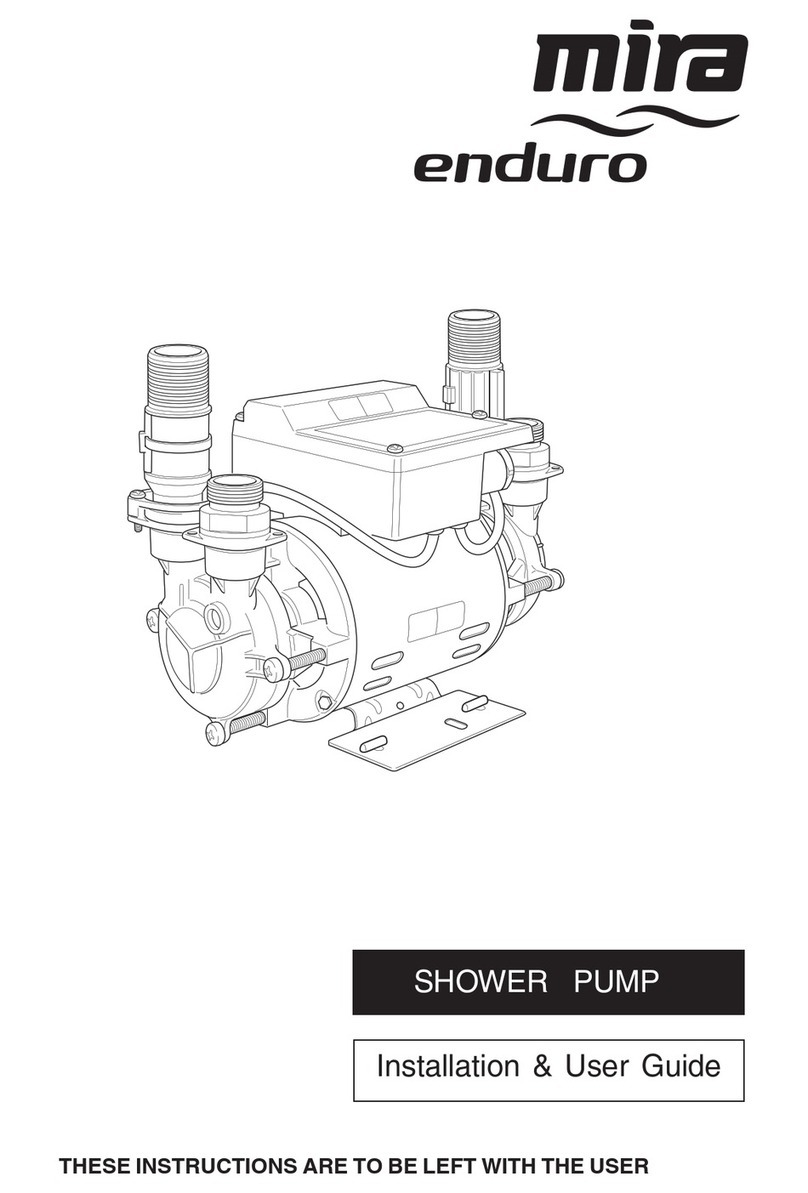
Mira
Mira Enduro Operation manual

Mira
Mira DISCOVERY User manual
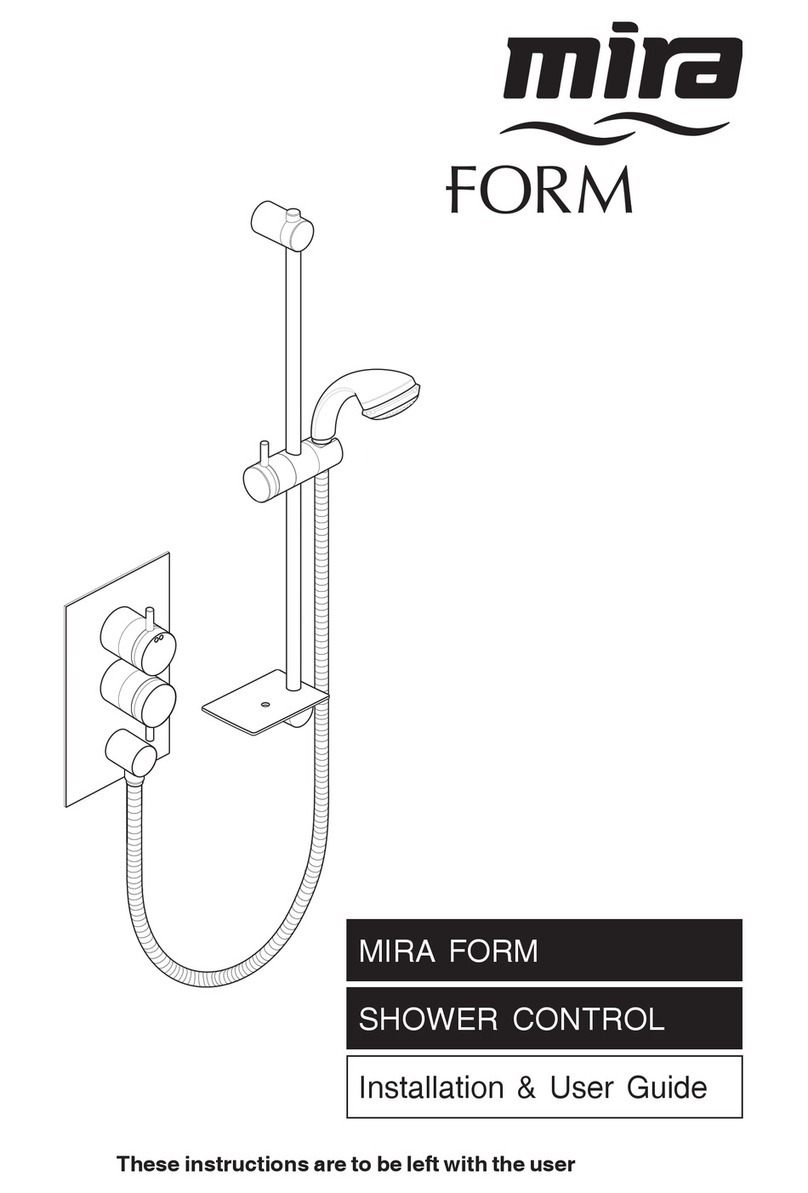
Mira
Mira FORM Operation manual
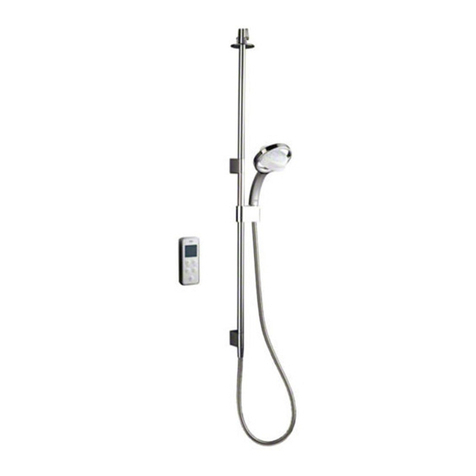
Mira
Mira Vision Dual Quick start guide
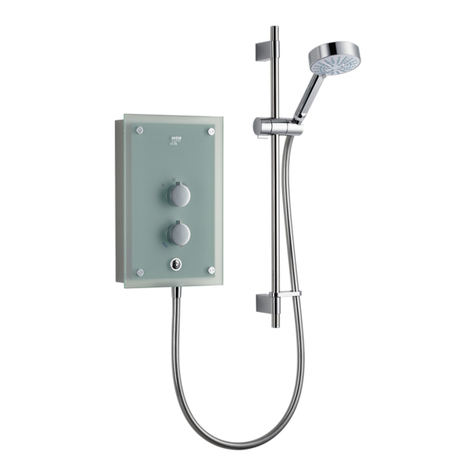
Mira
Mira Azora User manual
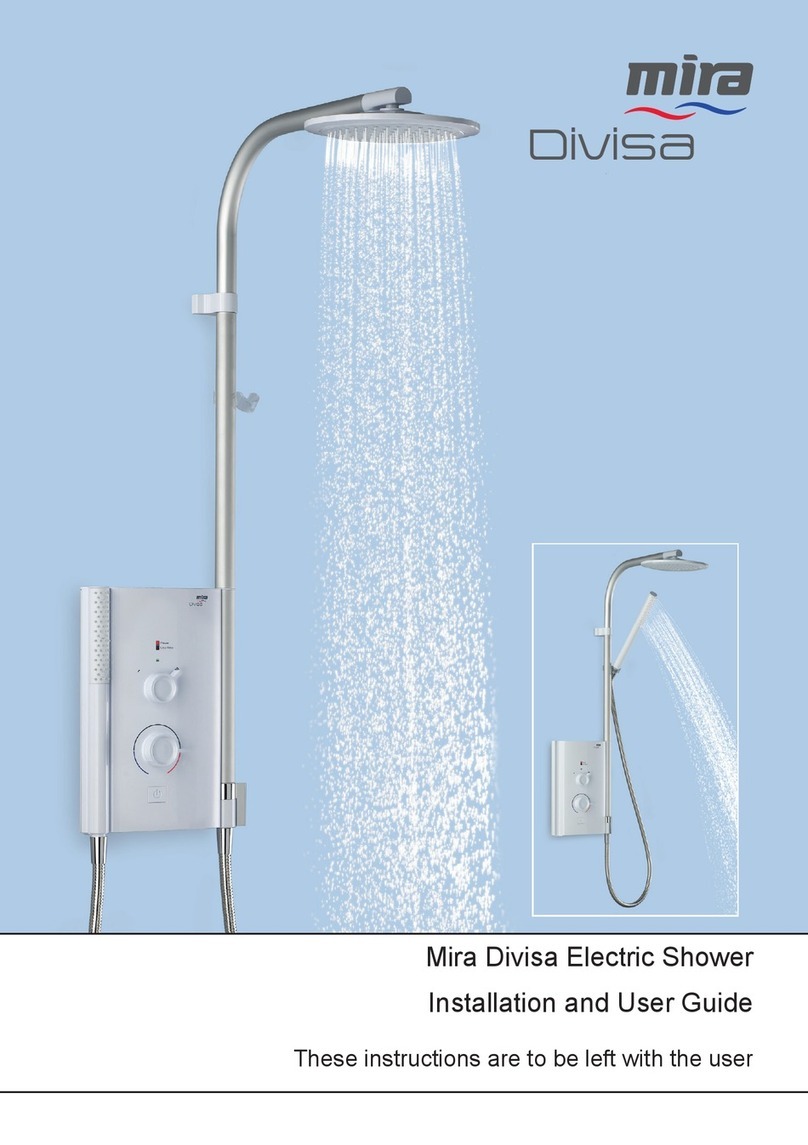
Mira
Mira Divisa User manual

Mira
Mira Sport 7.5 User manual
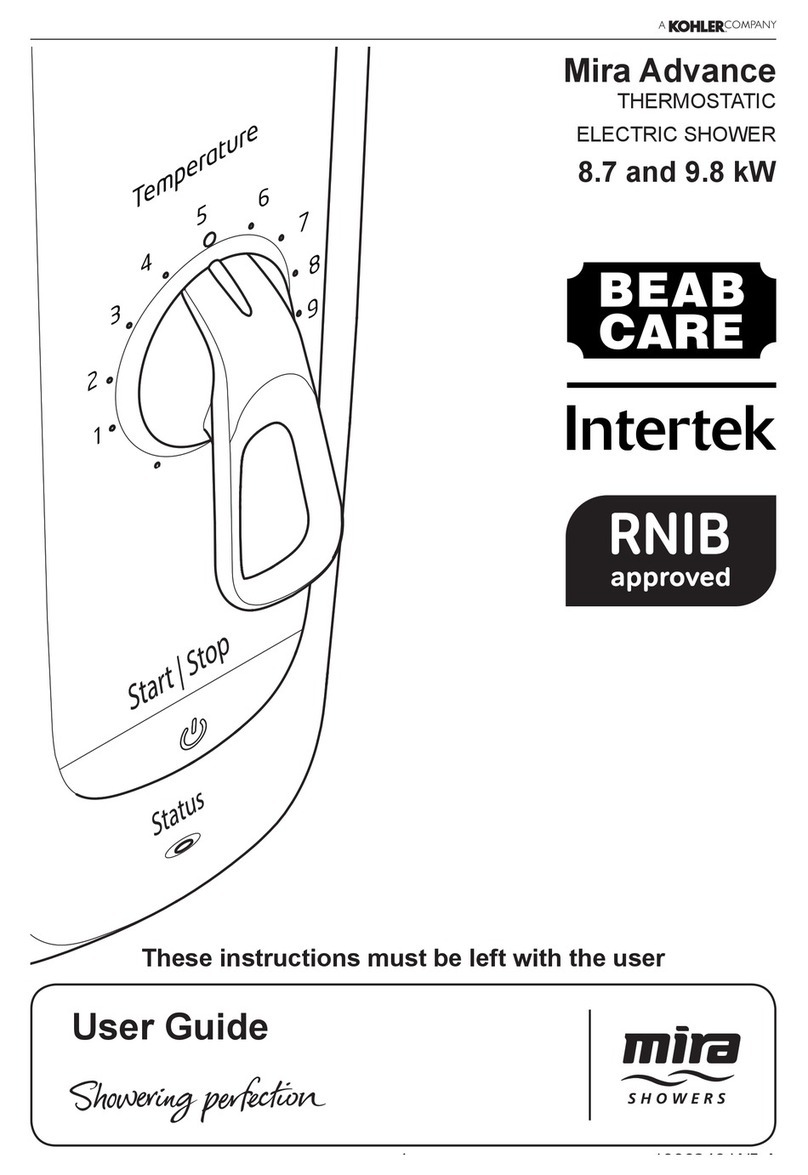
Mira
Mira Advance User manual
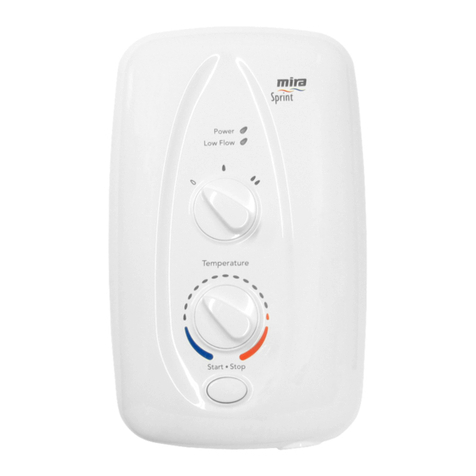
Mira
Mira Sprint 7.5 Owner's manual
Popular Plumbing Product manuals by other brands
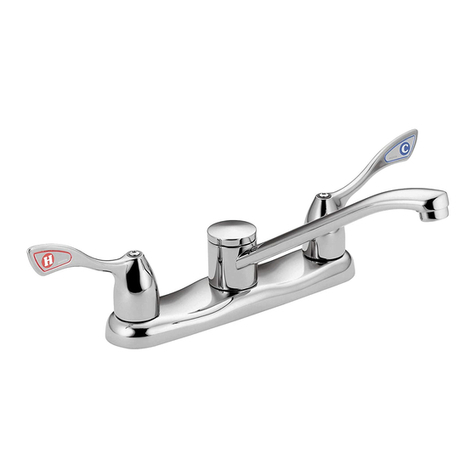
Moen
Moen SANI-STREAM 8797 manual

Grohe
Grohe Allure Brilliant 19 784 manual
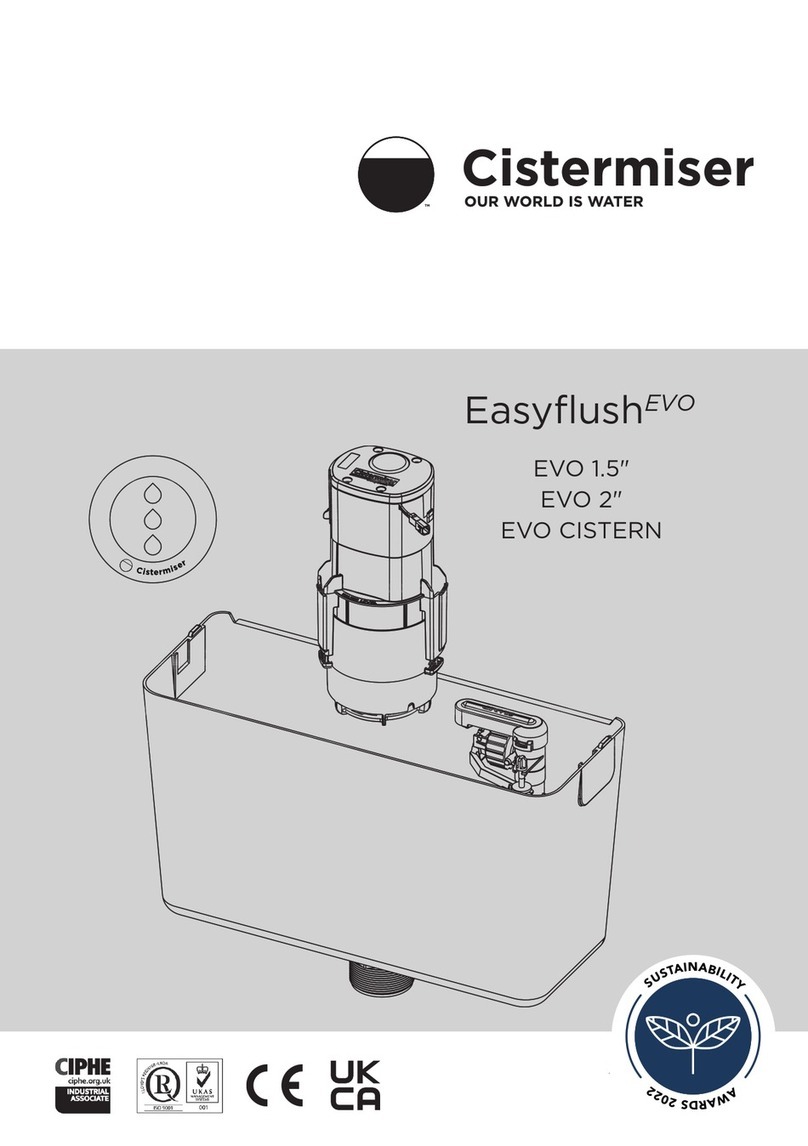
Cistermiser
Cistermiser Easyflush EVO 1.5 manual
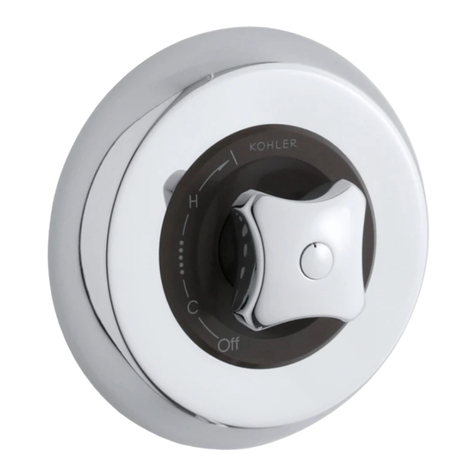
Kohler
Kohler Triton Rite-Temp K-T6910-2A installation guide
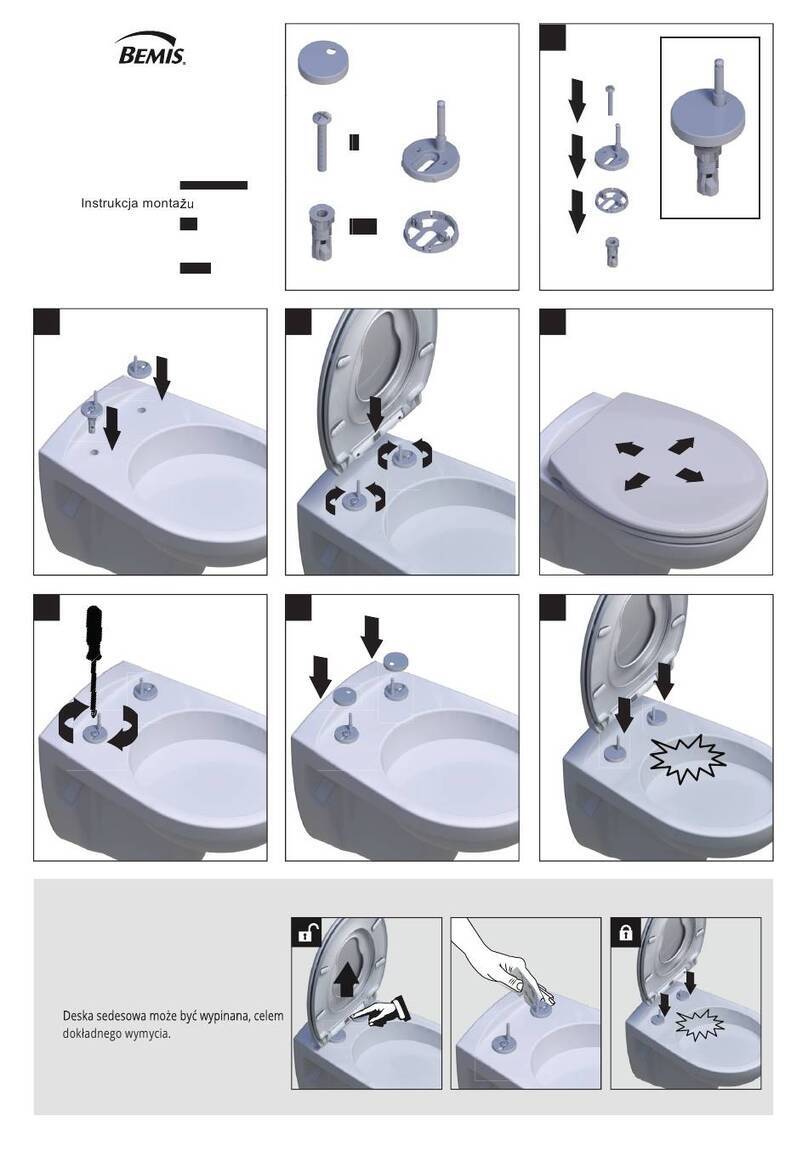
BEMIS
BEMIS FNOTAB100 Installation instruction
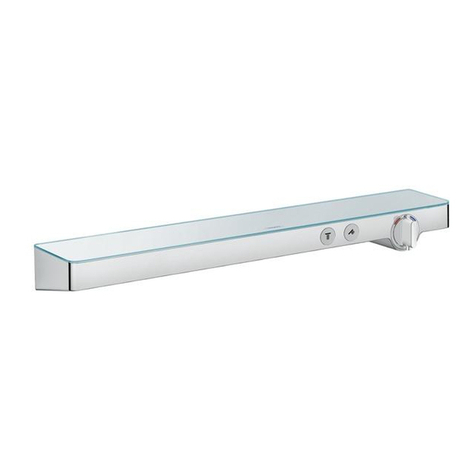
Hans Grohe
Hans Grohe ShowerTablet Select 700 13184000 Instructions for use/assembly instructions
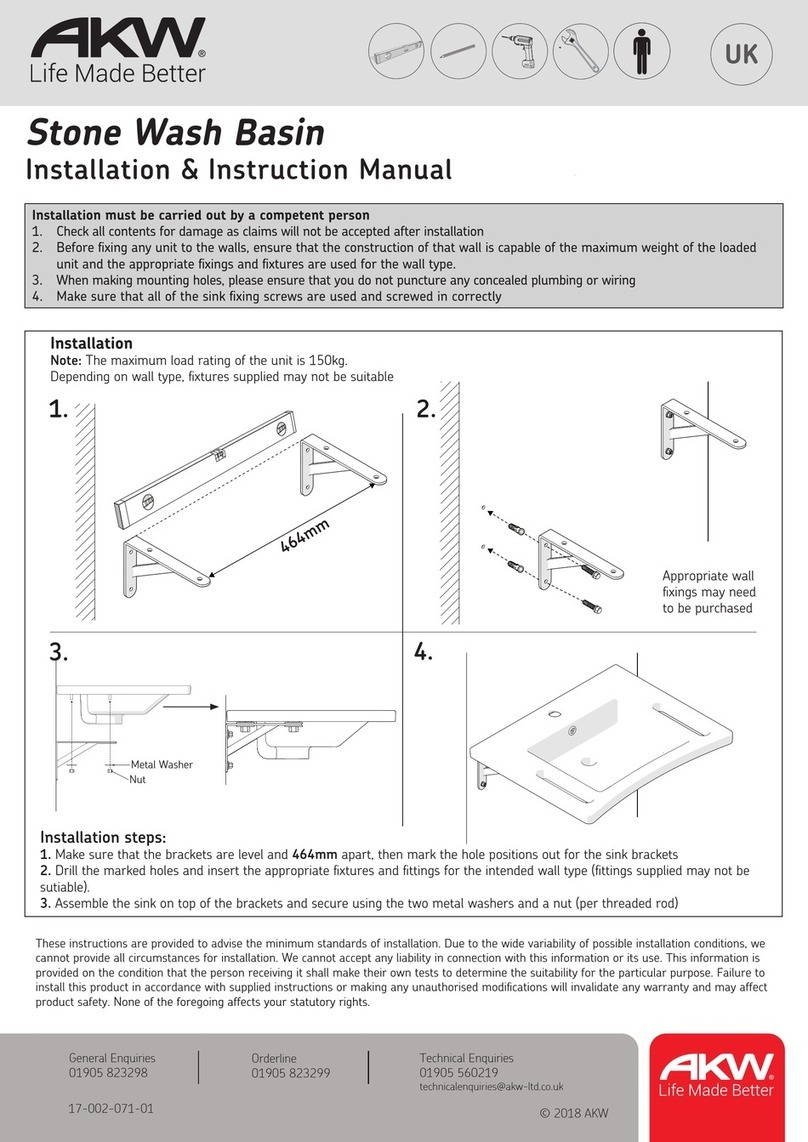
Akw
Akw Stone Wash Basin Installation instructions manual
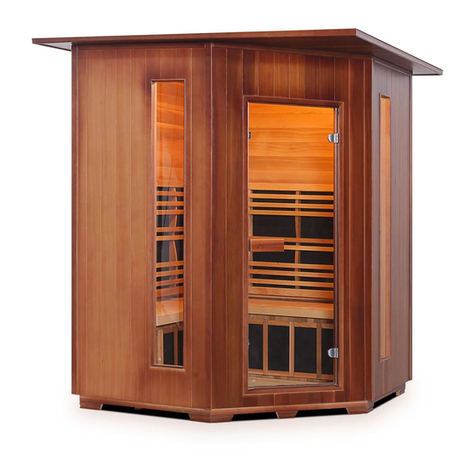
Enlighten Sauna
Enlighten Sauna Rustic-4 user manual
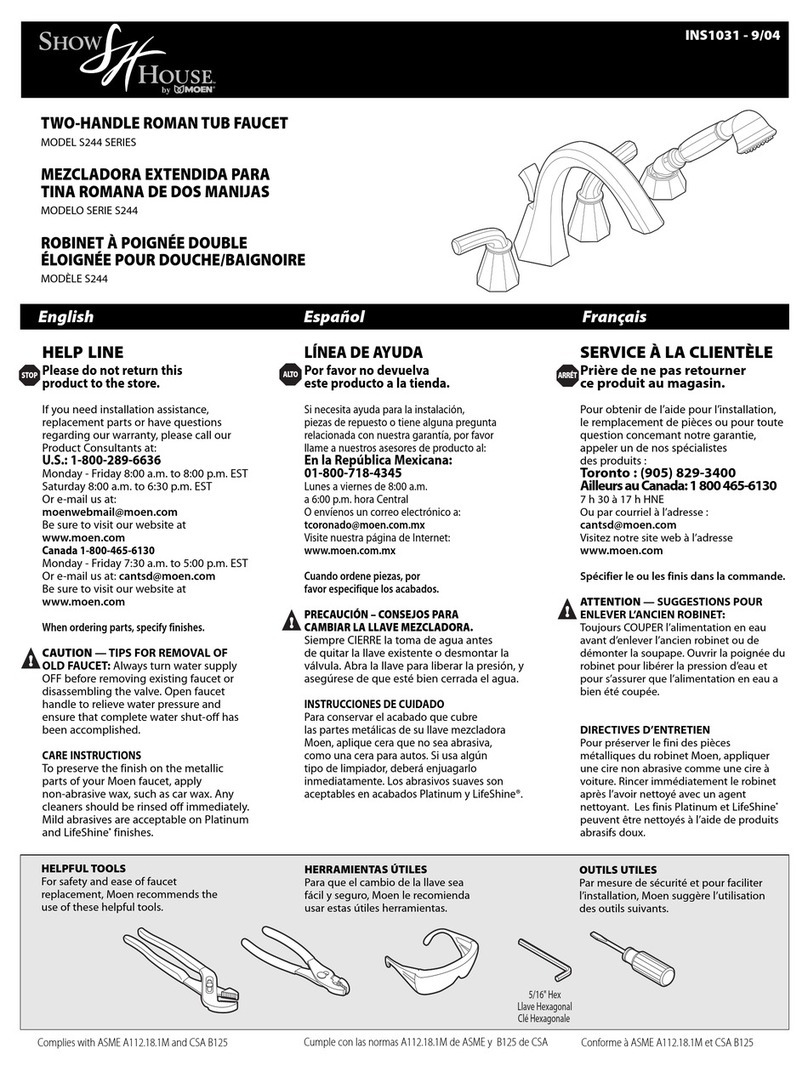
Moen
Moen ShowHouse S244 Series quick start guide
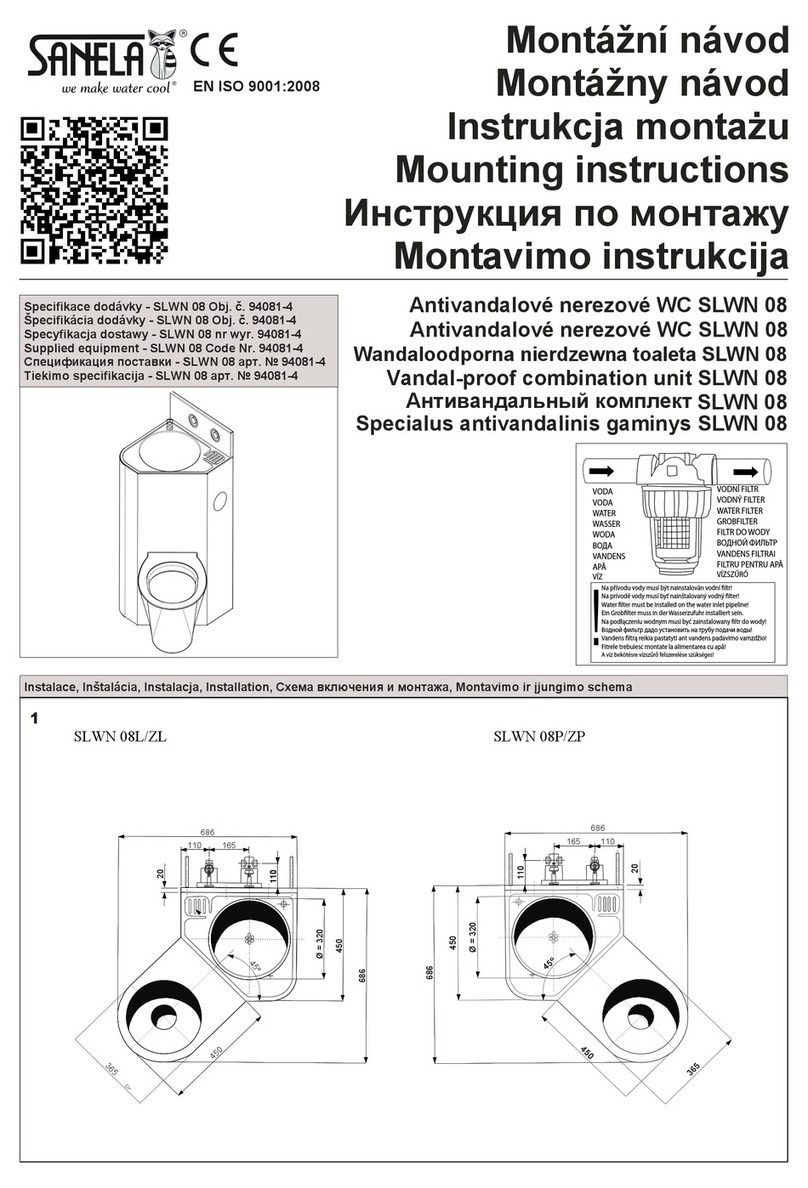
Sanela
Sanela SLWN 08 Mounting instructions
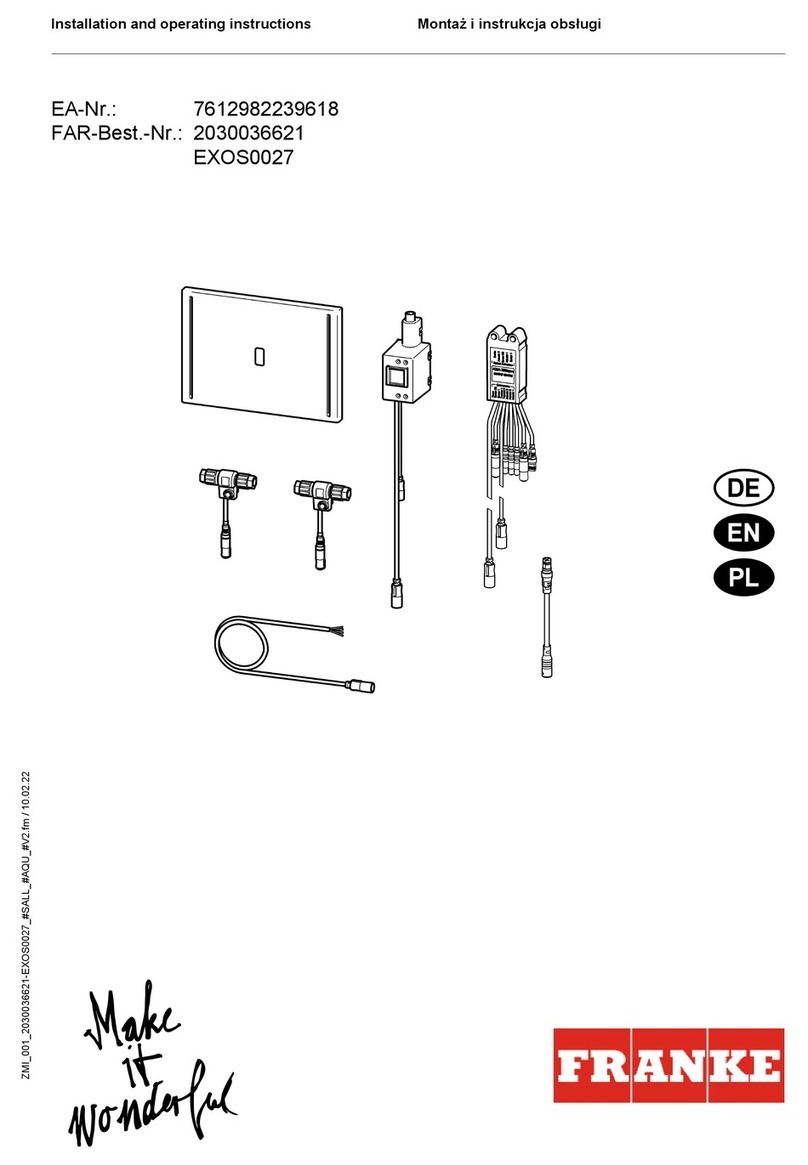
Franke
Franke 7612982239618 operating instructions

Heritage Bathrooms
Heritage Bathrooms Granley Deco PGDW02 Fitting Instructions & Contents List
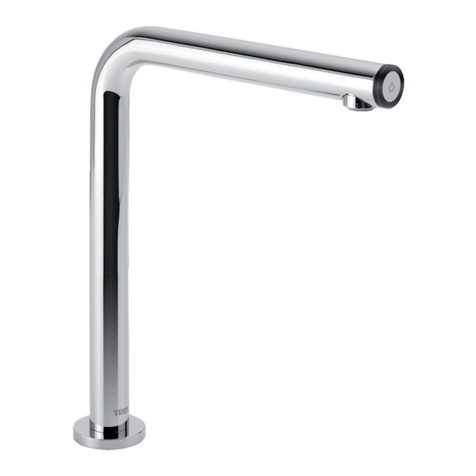
Tres
Tres TOUCH-TRES 1.61.445 instructions
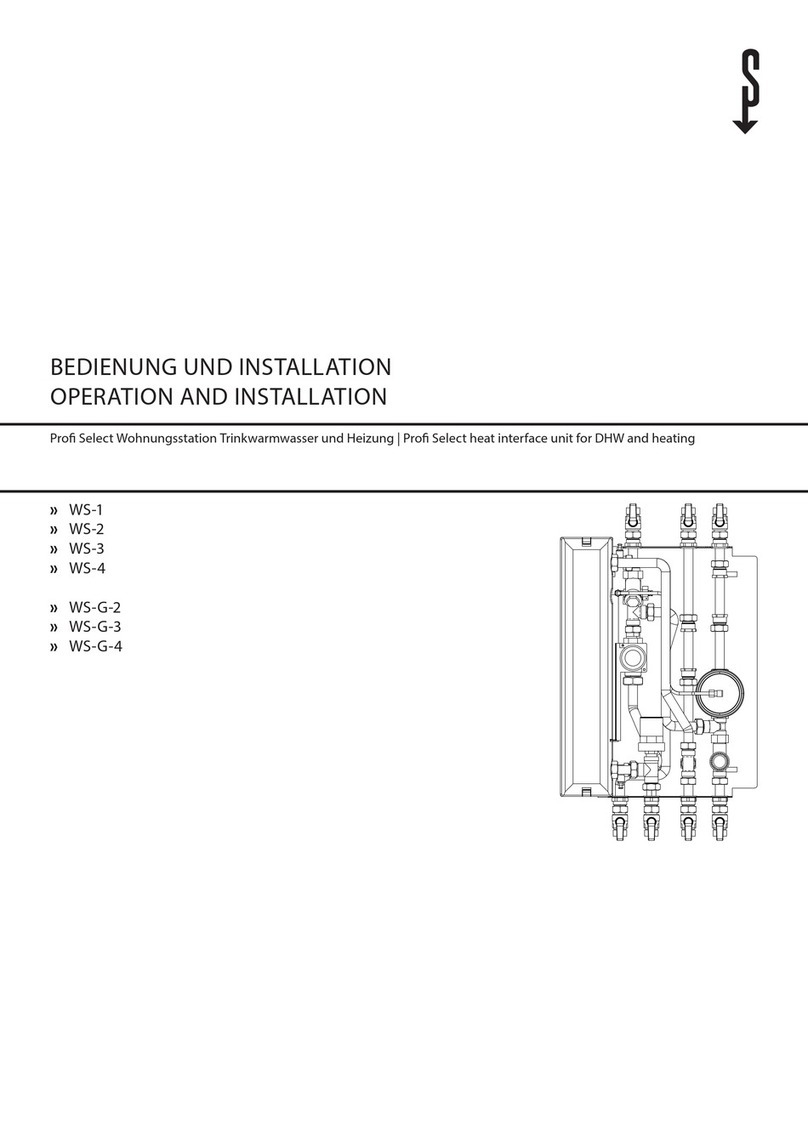
STIEBEL ELTRON
STIEBEL ELTRON WS-1 Operation and installation
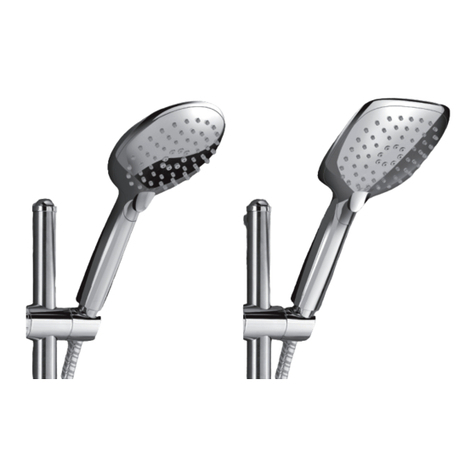
Miomare
Miomare HG00383A manual

BELLOSTA
BELLOSTA revivre 6521/CR1 quick start guide

American Standard
American Standard Heritage Amarilis 7298.229 parts list
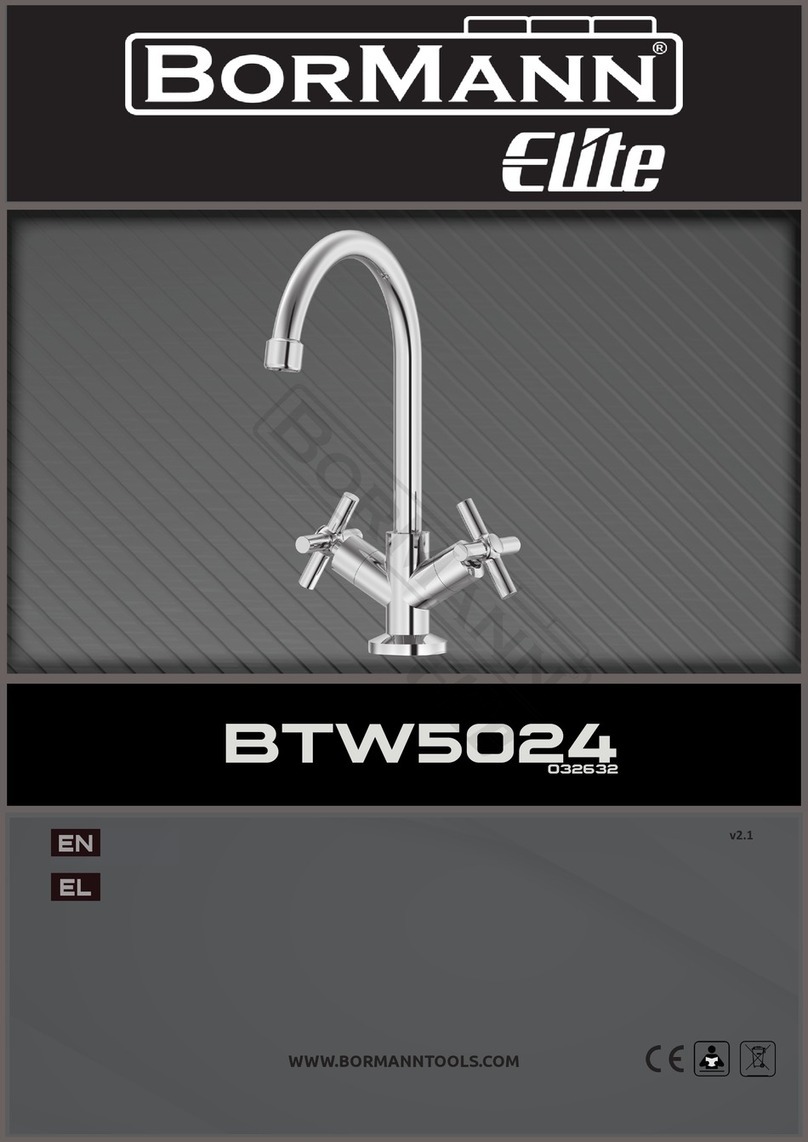
BorMann
BorMann Elite BTW5024 quick start guide
