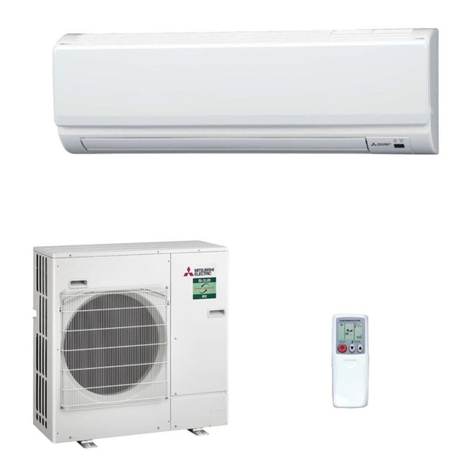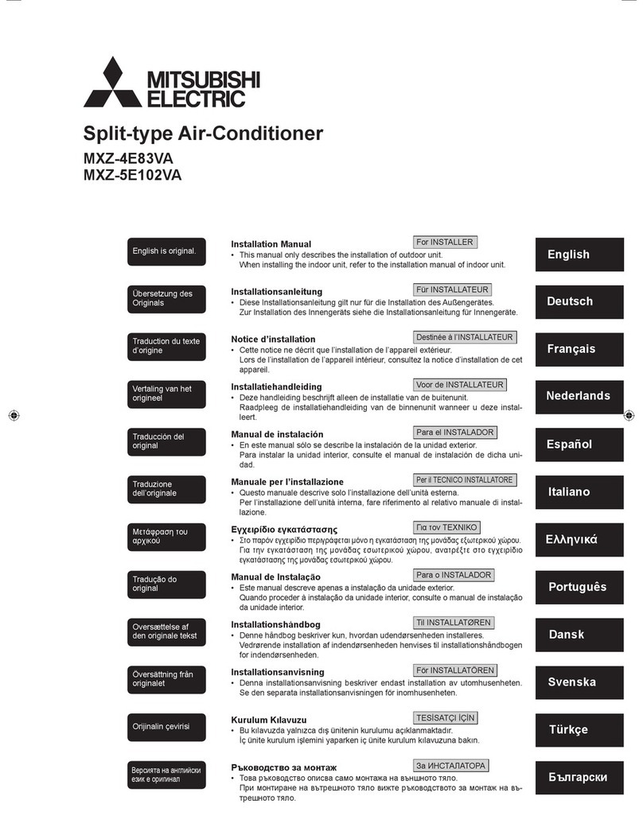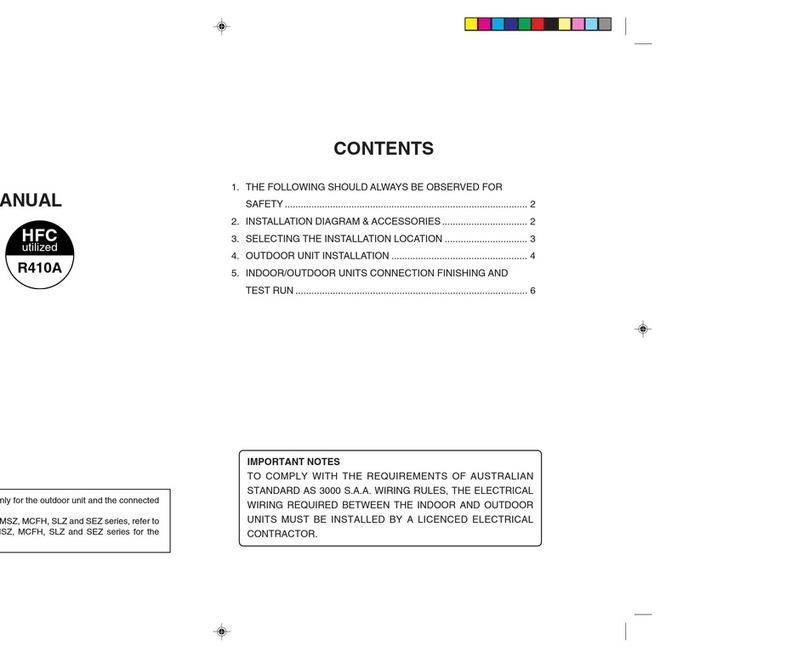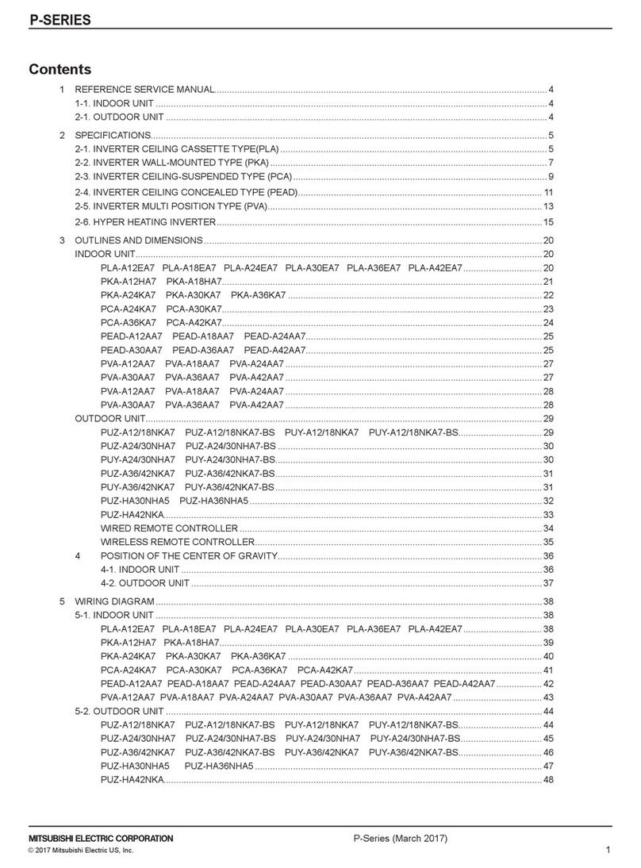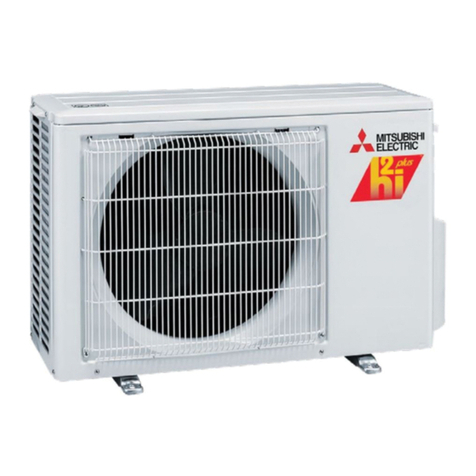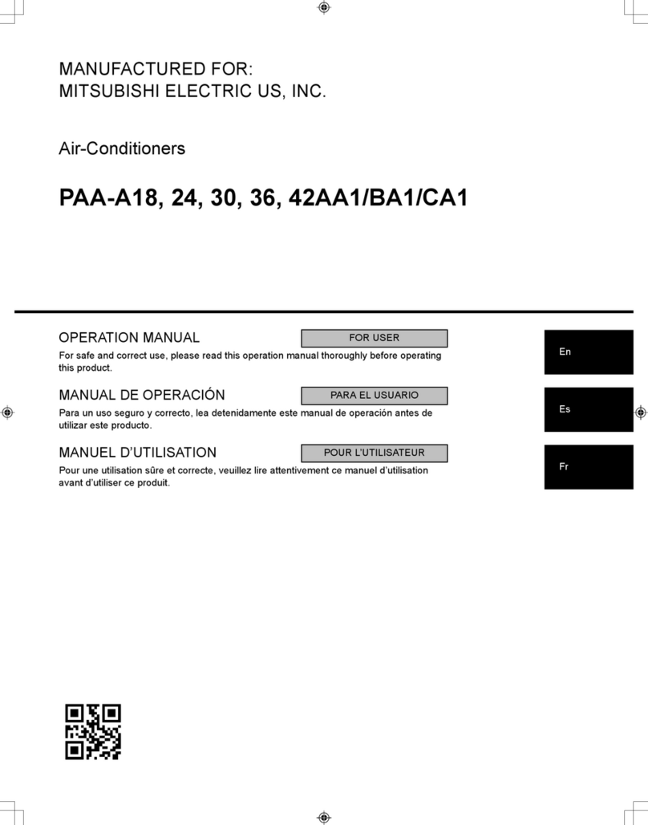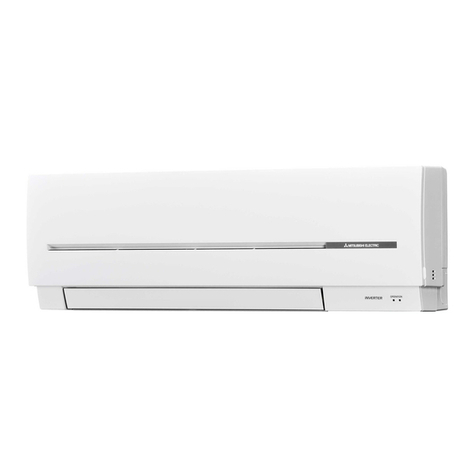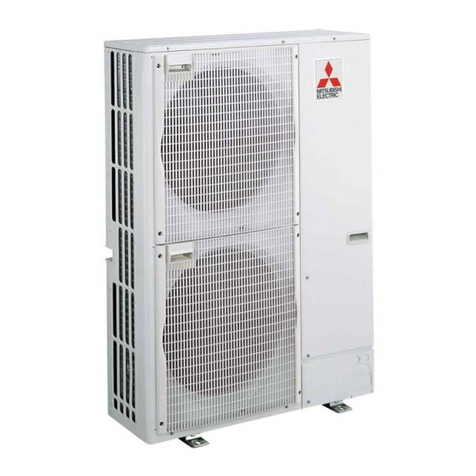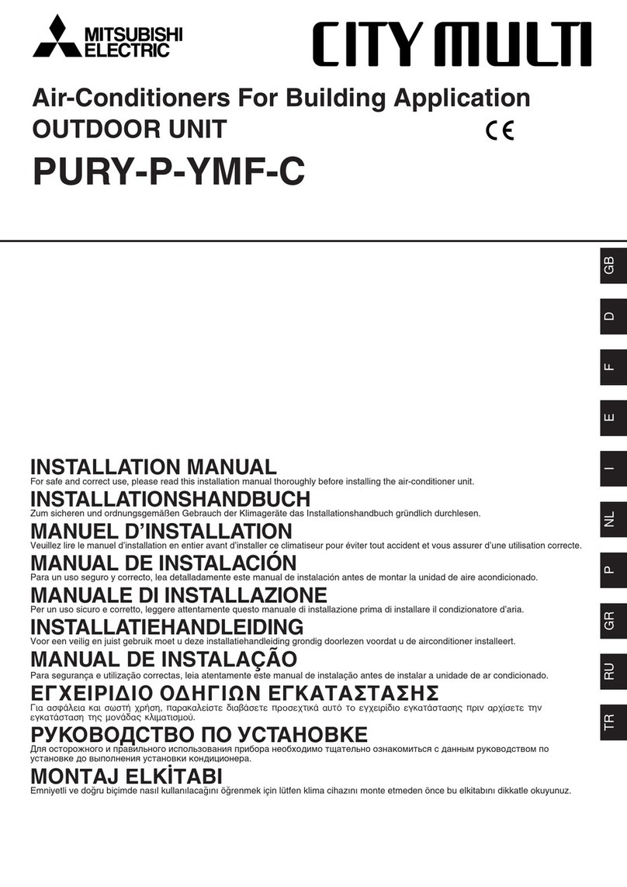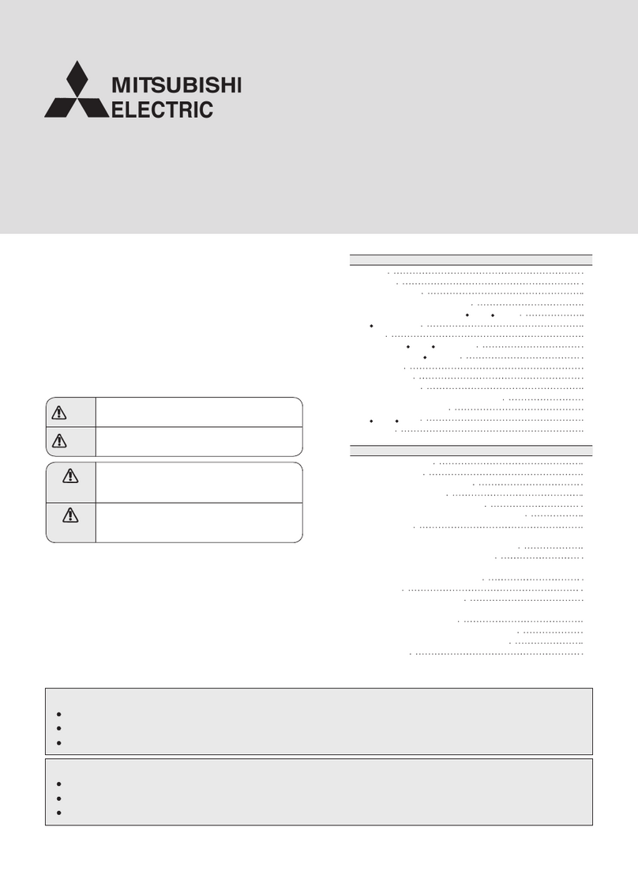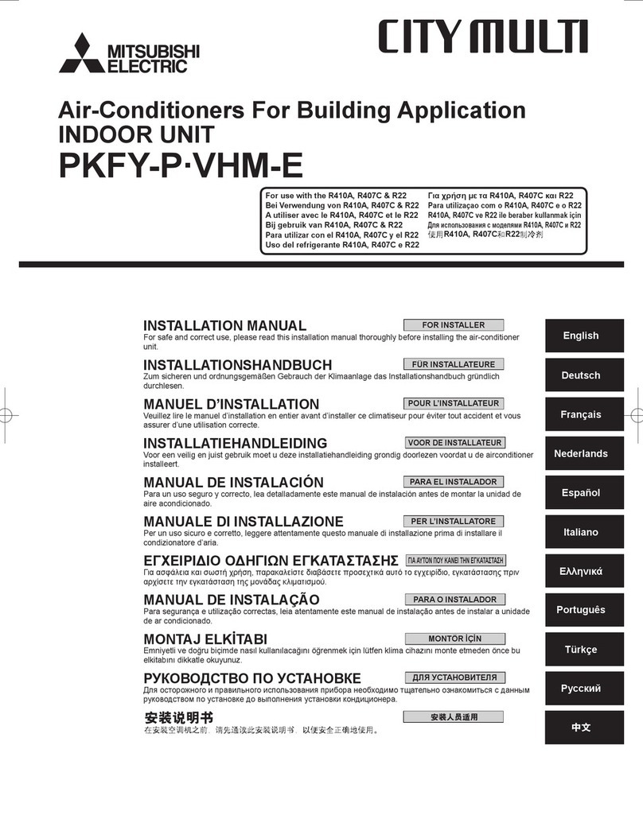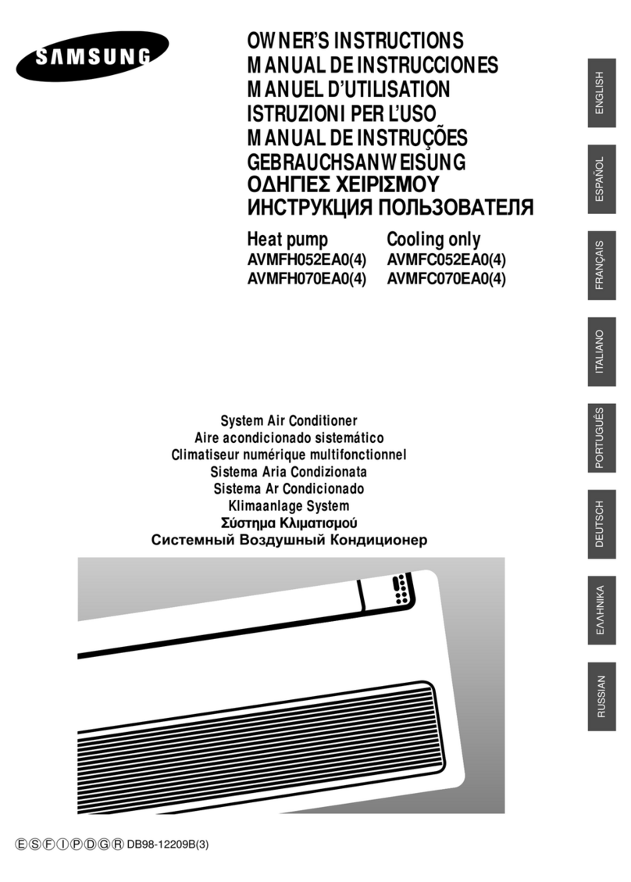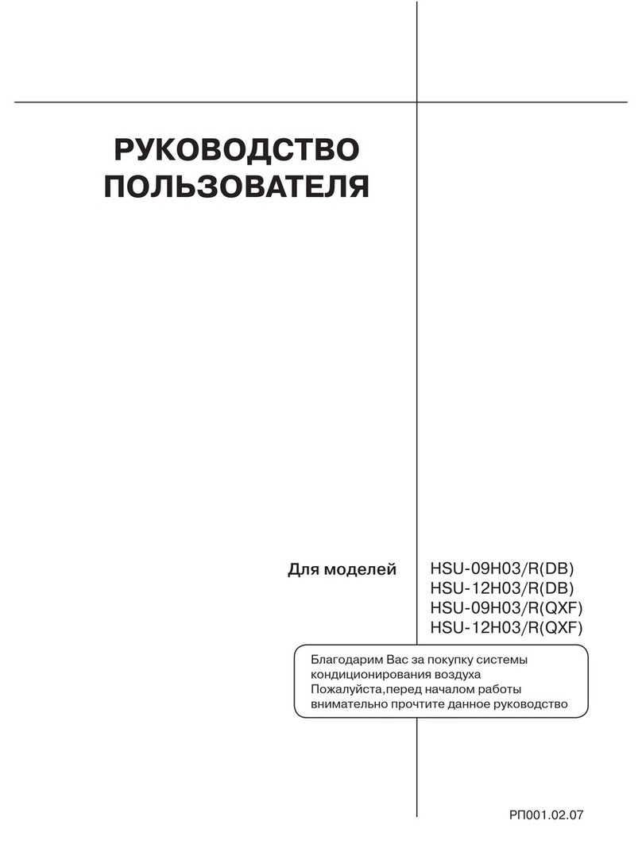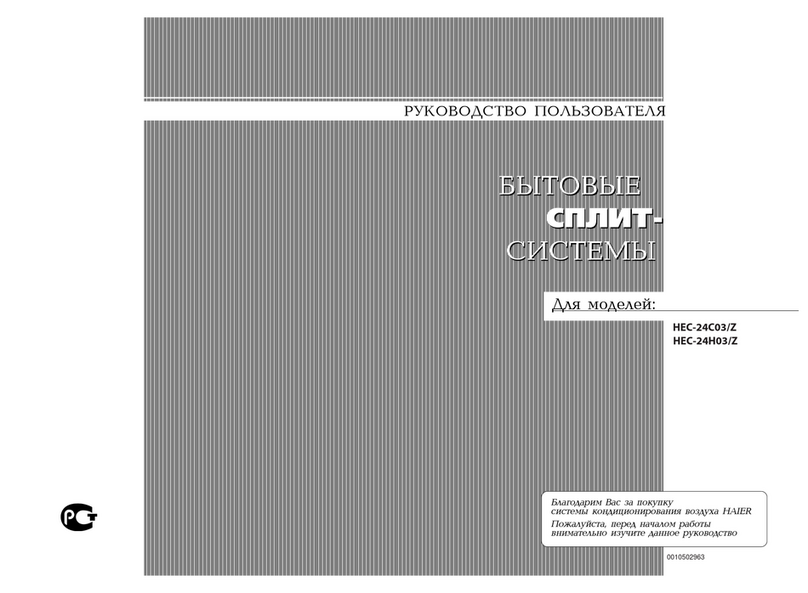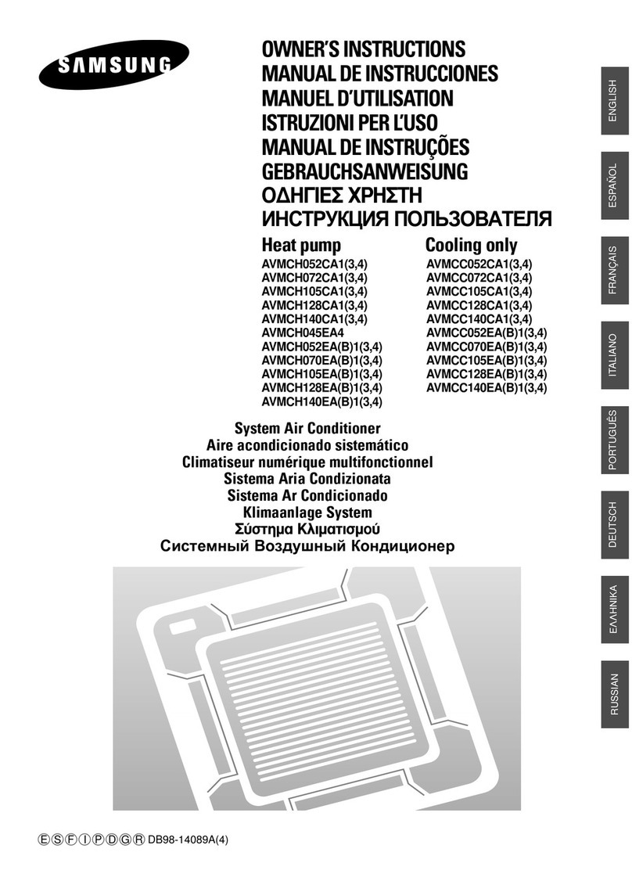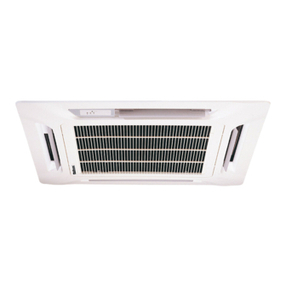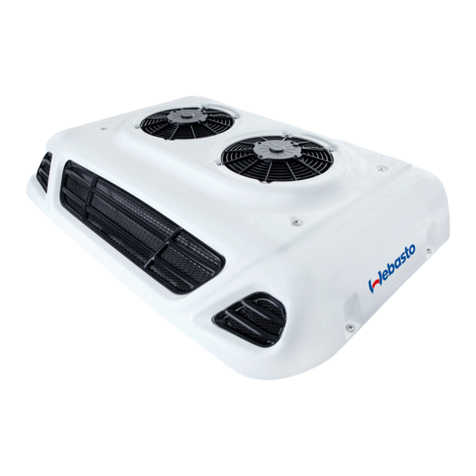
Screw (B)
M4 x 16
● TheDrainPumpshouldbeinstalledonthewallnexttotheleftsideoftheindoorunitforuse.
● ByinstallationoftheDrainPump,itispossibletorunthedraintubeandrefrigeranttubetogethervertically.
● TheDrainPumpshouldbeinstalledaftertheindoorunitispositionedonthewall.
*
BesuretocarefullyreadthismanualandtheinstallationmanualfortheindoorunitrstbeforeinstallationoftheDrainPump.
1. Accessories
* Theitems(B)–(F)arepackedbetweenmainbodyandcoveroftheDrainPump.Takethemoutafterthecoverremoved.
Mitsubishi package air conditioner optional equipment
Drain Pump installation manual
WARNING Denotes a condition or operation which, if handled incorrectly,
may lead to serious injury or death.
CAUTION Denotes a condition or operation which, if handled incorrectly,
may lead to bodily injury or property damage.
CAUTION
Make sure that the refrigerant pipes are well insu-
lated to prevent dew condensation.
Incompleteinsulationmaycausedewconden-
sationonthesurfaceofthepipes,wettingthe
ceiling,oor,andotherimportantproperty.
(A) Drain
Pump (B) Screw (C) Drain
tube
(D)
Draintube
cover
(E) Tubeclip (F) Pulltight (G) Paper
pattern
(H) Wiring
plate
x 1 (M4 x 16) x 1
(M4 x 35) x 6 x 1 x 1 x 1 x 1 x 1 x 1
2. Overall dimensions and required installation space (mm)
● Besuretoread“THEFOLLOWINGSHOULDALWAYSBEOBSERVED
FORSAFETY”beforeinstallation.
● Besuretoobservethewarningsandcautionsspeciedhereastheyinclude
importantitemsrelatedtosafety.
●
Precautionsareclassiedasfollows,accordingtothelevelofpotentialdanger.
RequiredspaceforinstallationofDrainPump
[Maintenancespace]
3. Before installation of the Drain Pump
3-1 Set up of the Drain Pump
● RemovethecoverandthemountingplatewhichisxedonthebackoftheDrainPumpeach.
* ThepackagingmaterialwhichisputbetweenthecoverandthemainbodyofDrainPumpisonlyforcushionfor
transportation.Takeitoutasitisunnecessary.
* Takeouttheaccessories.
● Runthepulltight(F)attachedthroughthesquareholeonthemountingplate.
● Cuttheknockoutholeonthecoverwithanipperandetc.
● Theinstallationplaceshouldbecarefullyconsideredifitisproper
forinstallation.Ifitisnotstrongenoughtoholetheunit,makeit
strongerbyusingboardorbeambeforeinstallation.
(1) Decidetheinstallationpositionofthemountingplatebyusingthe
paperpattern(G)attached.
(* Theleftendoftheindoorunitshouldbemarkedinadvance.)
1) Fixthepaperpatternonthewallwiththescrew(B)(M4×16)
attachedwithputtingittotheleftendoftheindoorunitfor
positioningoftheDrainPumpasshowninthedrawing.
2) Positionthemountingplatewithpushingitagainstthepaper
pattern.
(2) Fixthemountingplatewiththescrews(B)(M4×35)attached.Fix
themountingplateusingthe5dia.holes.
(6locationspointedbyarrowsinthedrawing.)
Incasethatthemountingplateisxedbyxingbolts(through
bolts,boltanchors,ornutanchors),getM10orW3/8screwslocally
andputthemintotwoø12holesofthemountingplatetoxit.
(3) Whenthemountingplatesisinstalled,removethepaperpattern.
(4) Checkthatthemountingplateislevelandpositionedcorrectly
withtheindoorunit.(Fig.2)
* Thescrewsremovedwillbeusedlater.Keepthemnottolose.
Cover
Screws(4pcs)
Mountingplate
Screws(4pcs)
Mainbodyof
DrainPump
Pulltight(F)
(1) Maketheknockoutholeforleftsidepipingontheleftsidepaneloftheindoorunit.
(2) Pulloutthedraincapfromtheleft
drainoutlet.
● Holdtheconvexsectionatthe
endandpullthedraincap.
(4) Insertthedraincapintothe
rightdrainoutlet.
●
Insertascrewdriverorsimilartool
intotheholeattheendofthecapand
insertthecapfullyintotheoutlet.
(3) Removethedrainhosefromthe
indoorunit.
● Holdtheendofthedrainhose(a)
(markedbythearrow)andpullthe
drainhoseout(b).
(5) Inserttheaccessorydrainhose(C)
intotheleftdrainoutlet.
● Insertthehoseuptothebaseofthe
drainpipeconnectionopening.
*
Makesurethatthehookonthedrain
hoseissecurelycaughtontheprojec-
tionintheopeninginthedrainpan.
(6) Installtheindoorunit.
4. Installation of the Drain Pump
4-1 Fixing of the mounting plate
3-2
Set up and installation of the indoor unit
(*Seetheitemofpipingconnectionsetupintheinstallationmanualoftheindoorunit.)
Fig. 6
Marking
Mountingplate
Alignthese4sides
withthepaper
pattern(G).
Indoorunit
Paperpattern(G)
Fig. 5-2 Fig. 5-4
Fig. 5-1
Drain
cap
Fig. 5-3
Drain
cap
Drain
cap
21
RG79Y376H01
Hook
Fig. 4
(*Positiontheindoorunitrst.)
CAUTION The indoor unit must be installed horizontally.
Otherwise,thewatercanleakanditwillmakethewalldirty.
● Afterinstallationworkhasbeencompleted,explainthe“THEFOLLOWINGSHOULDALWAYSBEOBSERVEDFOR
SAFETY”,use,andmaintenanceoftheunittothecustomerandperformthetestruntoensurenormaloperation.
● Boththeinstallationmanualandoperationmanualmustbegiventotheuserforkeeping.Thesemanualsmustbe
passedontosubsequentusers.
THE FOLLOWING SHOULD ALWAYS
BE OBSERVED FOR SAFETY
CAUTION
Make sure that the drainage piping is carried out
correctly following the installation manual and that it
is insulated in order to prevent dew condensation.
Anydeciencycausedbypipingmayresultinwaterleakage,
wettingtheceiling,oor,andotherpersonalproperty.
WARNING
Ask a dealer or an authorized technician to
install the unit.
Iftheunitisinstalledincorrectly,waterleak-
age,electricshock,orremayresult.
ModelPAC-SH94DM-E
PKA-M.KAL
PKFY-P.VKM-E
(a)
(b)
Knockouthole
forpiping
Flexibledraintube
(VP20) port (female)
Refrigerantpipe
(Twopipescanbe
raisedtogether)
Holefor
Indoor
unit
piping
800(Max.lift)
500(Max.lift)
R20
79 21
275
300
167
300
DimensionofMountingplate
Fig. 1
Fig. 3
WARNING
For installation work, follow the instructions
in the installation manual.
Iftheunitisinstalledincorrectly,waterleak-
age,electricshock,orremayresult.
78.5
187
(MakesureofthefollowingitemsattachedwiththeDrainPumpbeforeinstallation.)
305
55(Spaceforpiping)
Mounting
plate
Indoorunit
Tubebandposition
Paperpattern
2-ø12dia.hole
(M10orW3/8) 6-ø5dia.hole
(M4 x 35)
30
18
85
120
70
80309050
Fig. 2
8
* Thesamespaceis
requiredfortheleftfront
andrearpiping.
*Incasethatthereisarimatthecornerofceiling,
considerthedimensionoftherimbeforeinstallation.
Obstruc-
tion
300 31,170
DrainPump
250ormore
100.5ormore
365
108or
more
550ormore
60orless
*
5
RG79Y376H01_EN.indd 1 10/14/2008 6:20:38 PM
