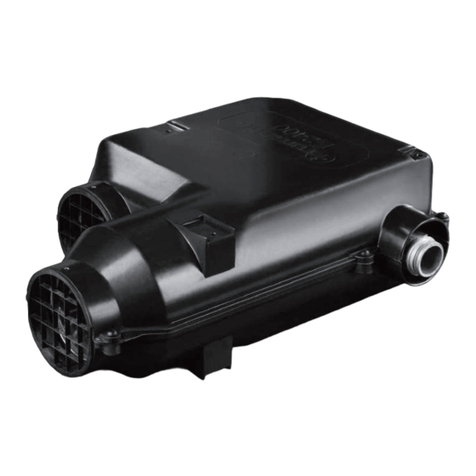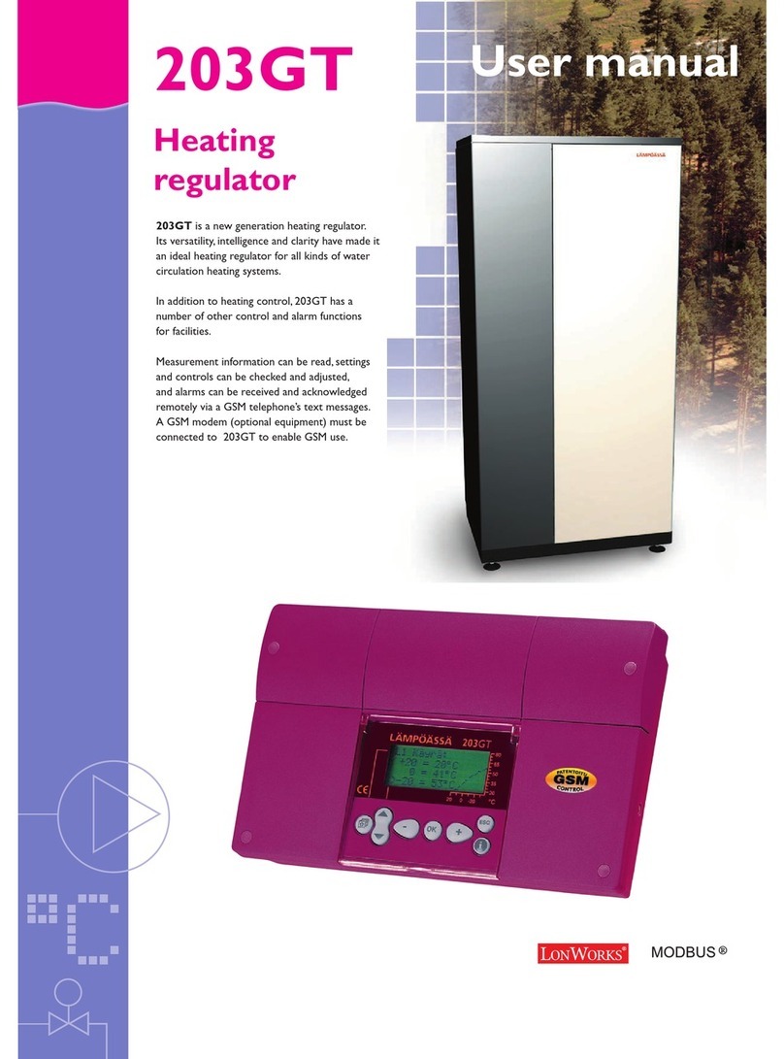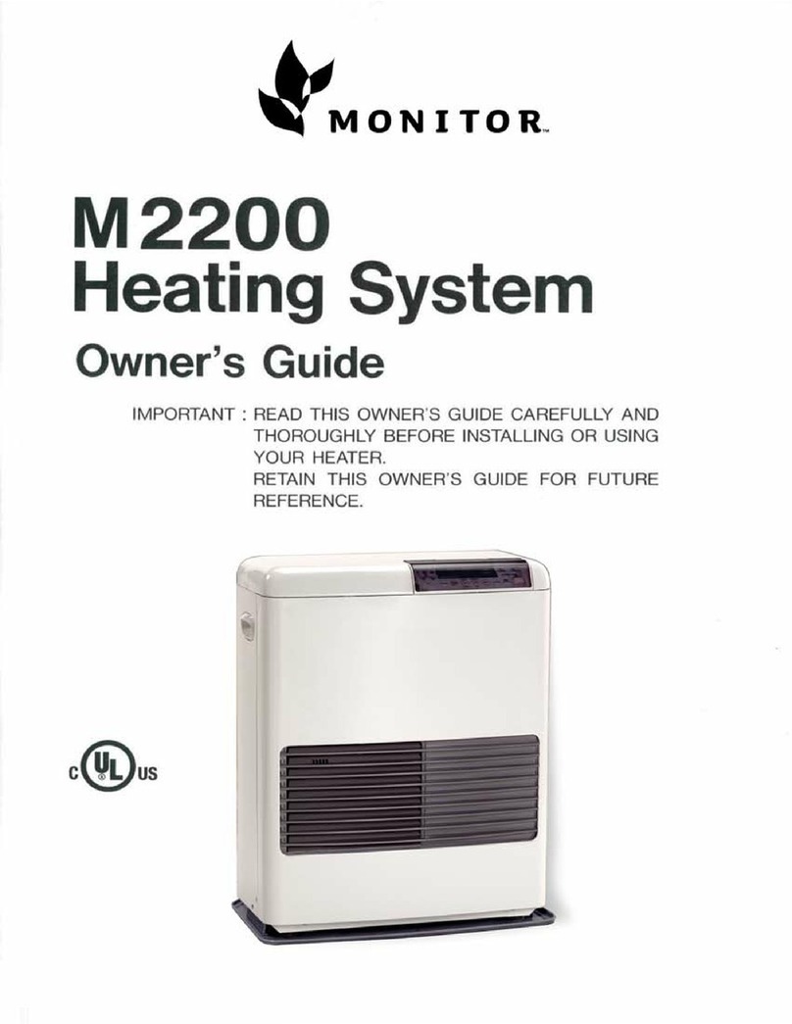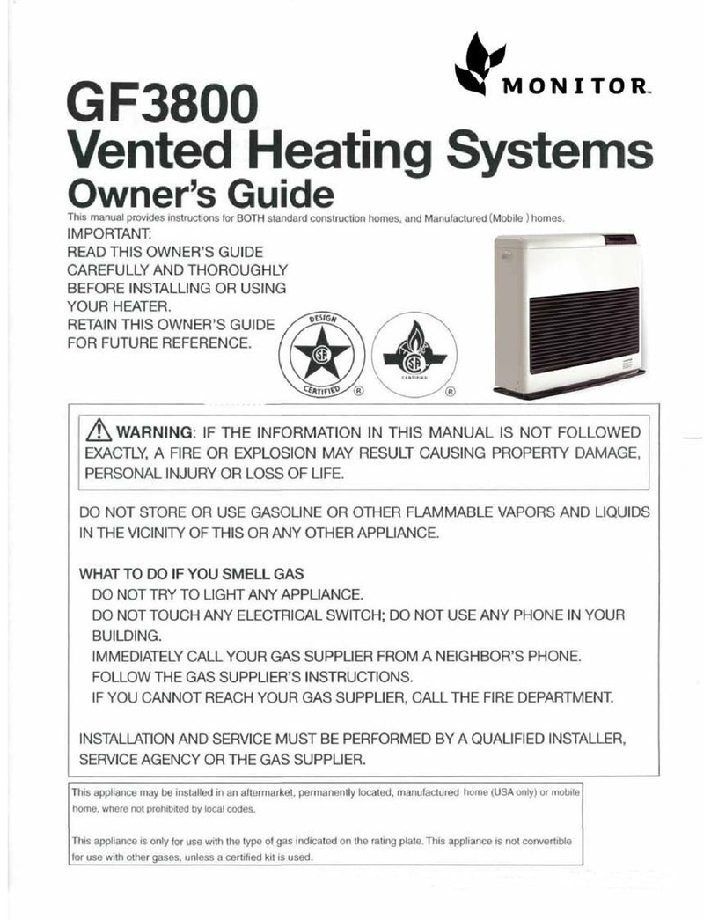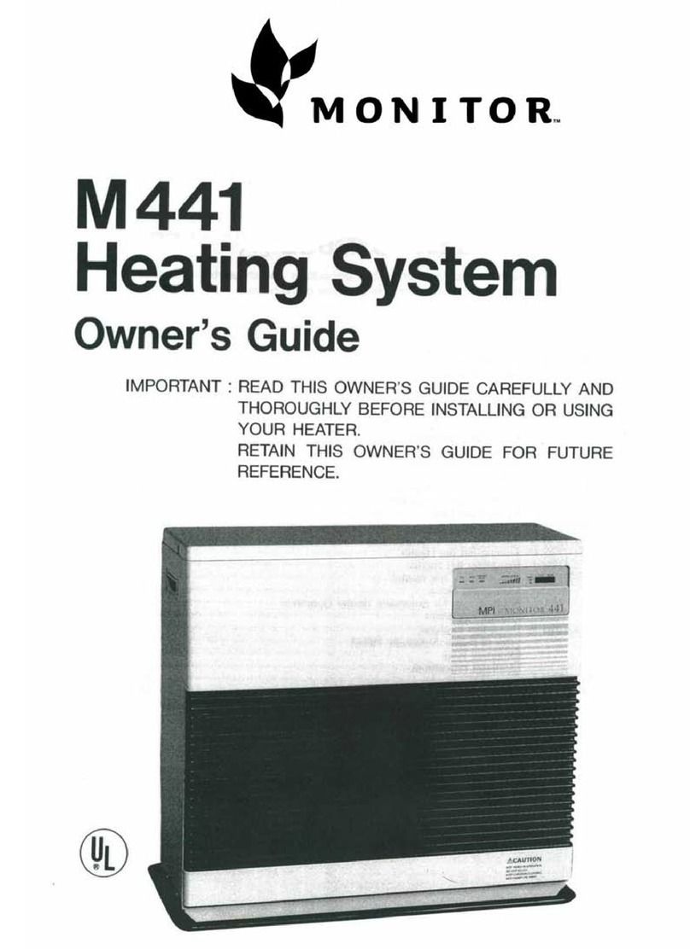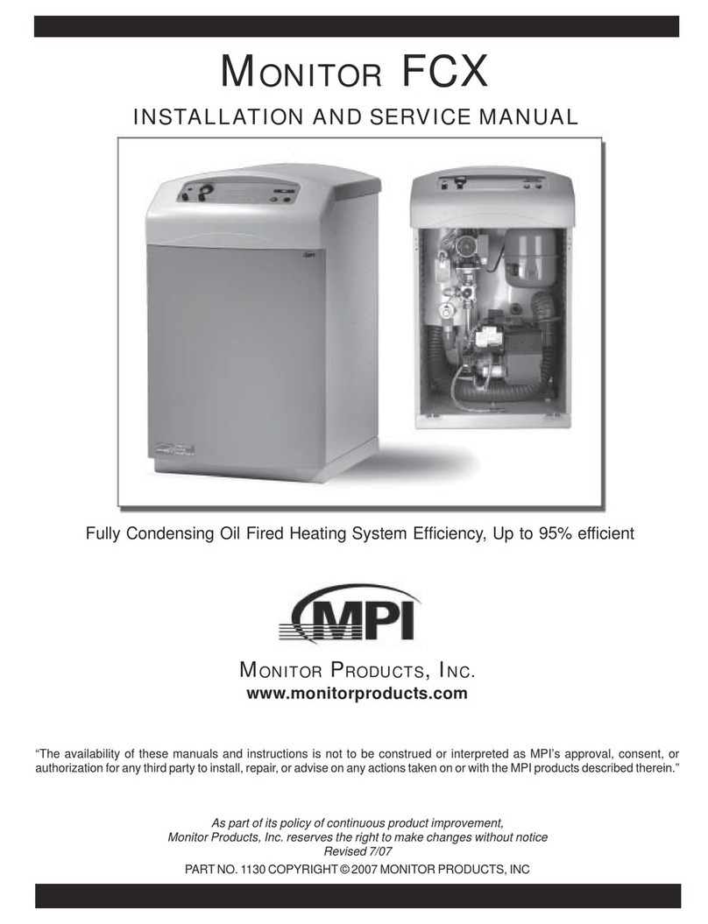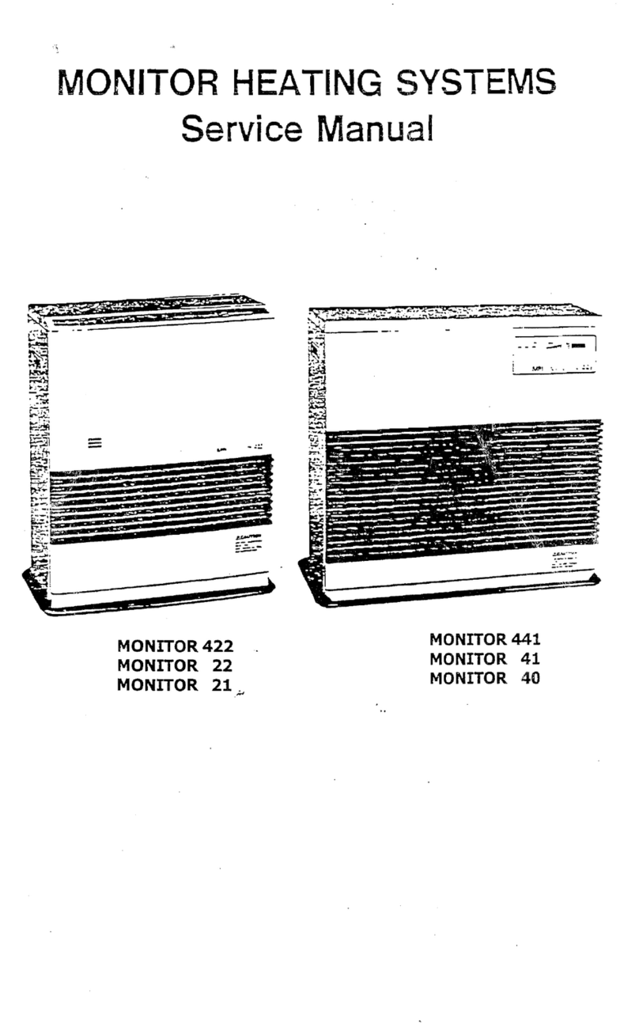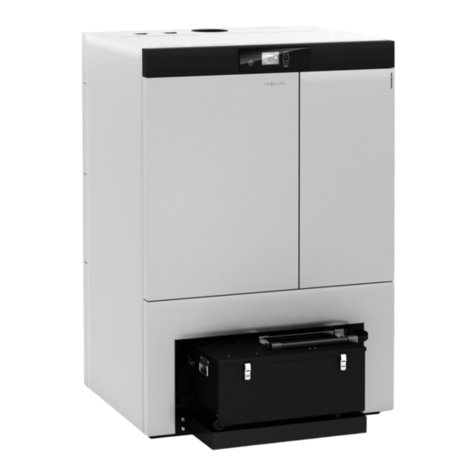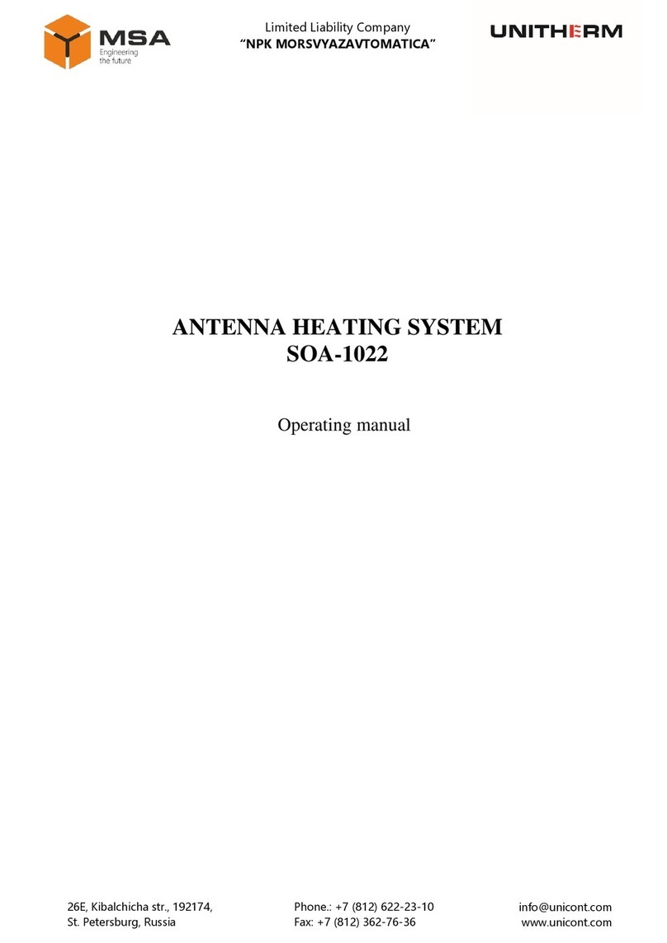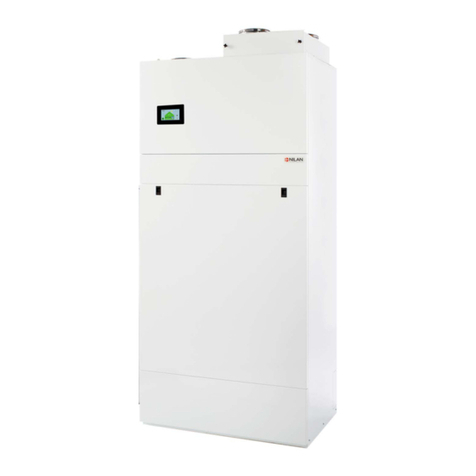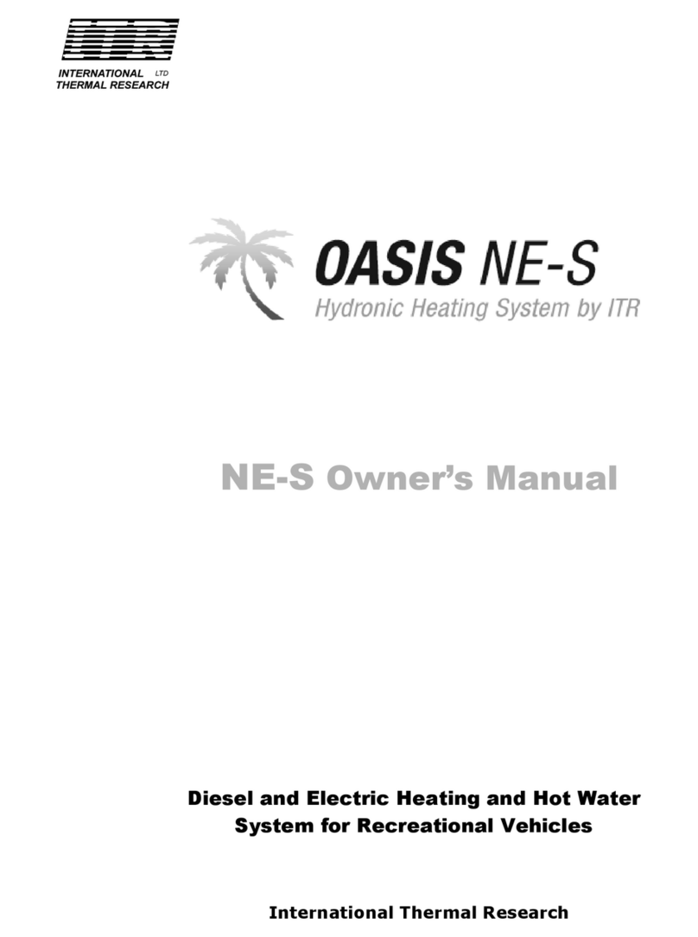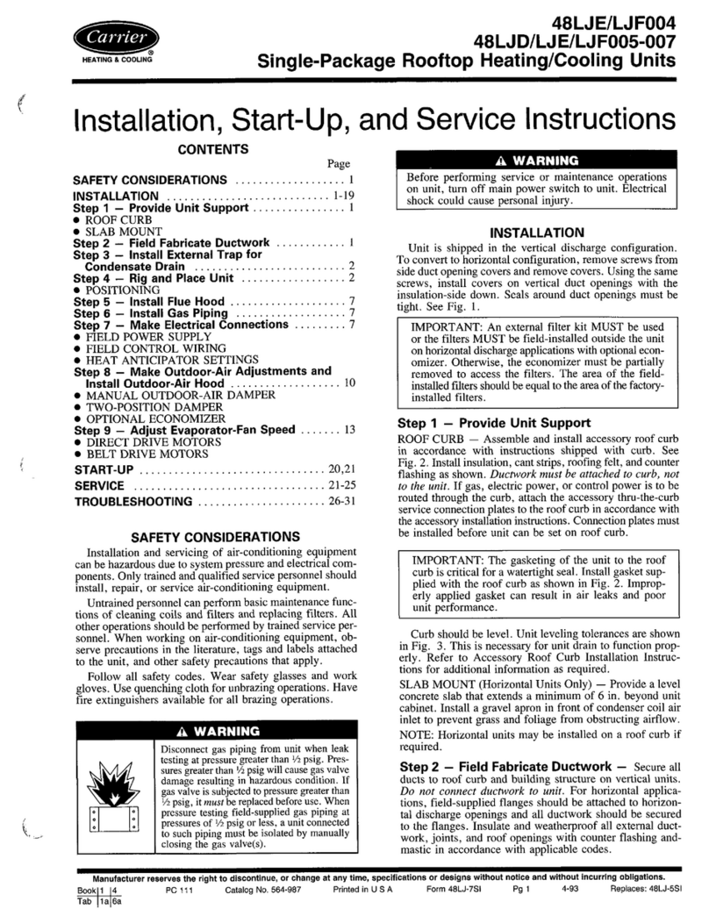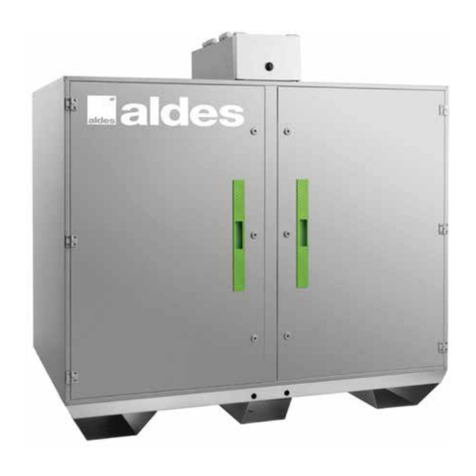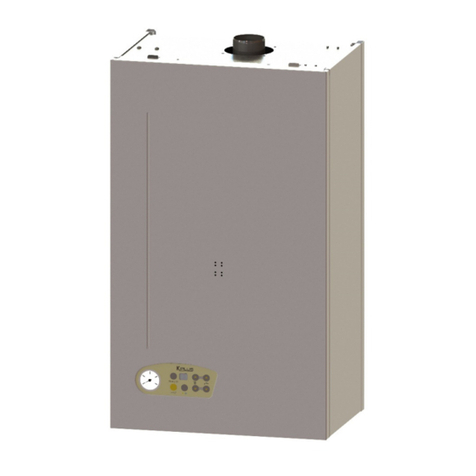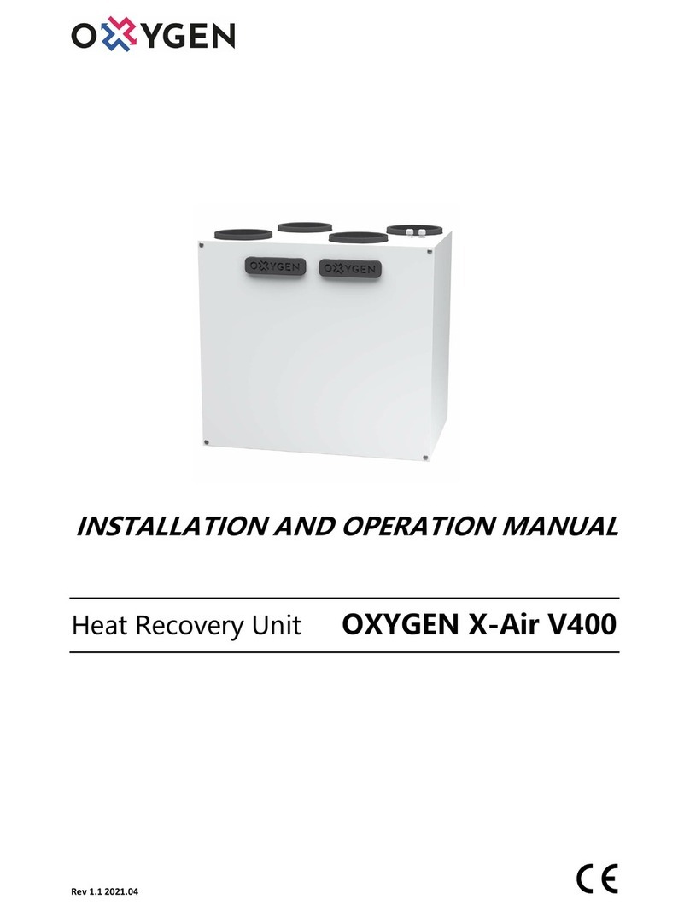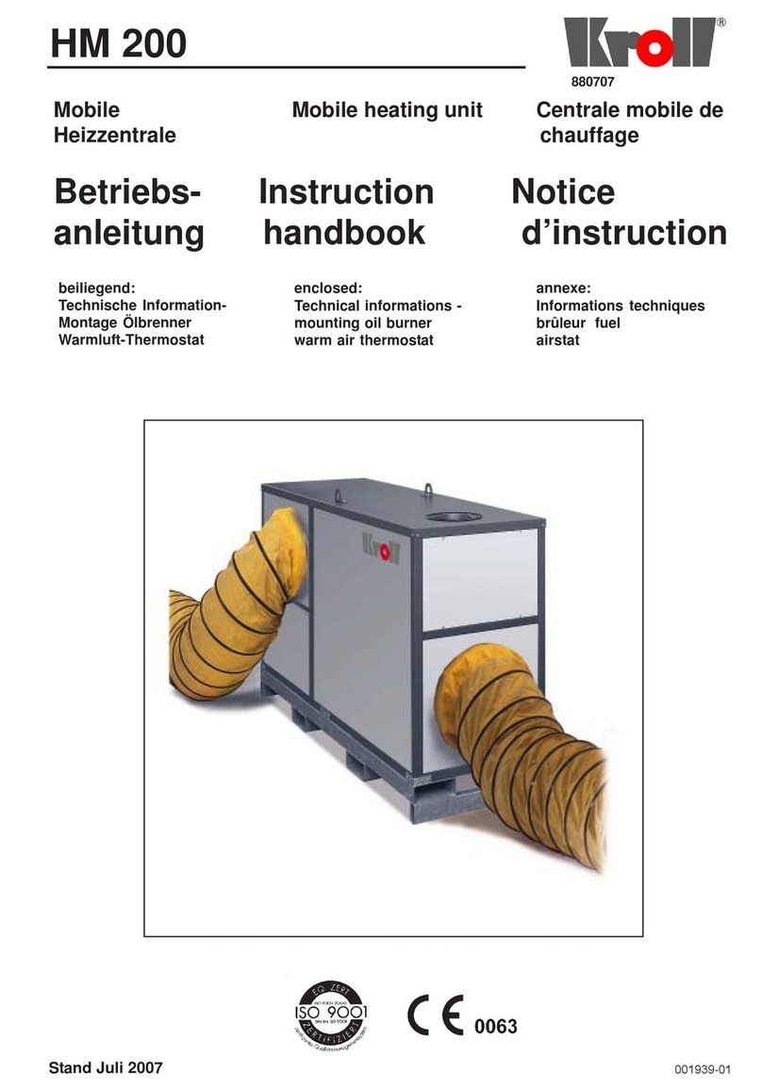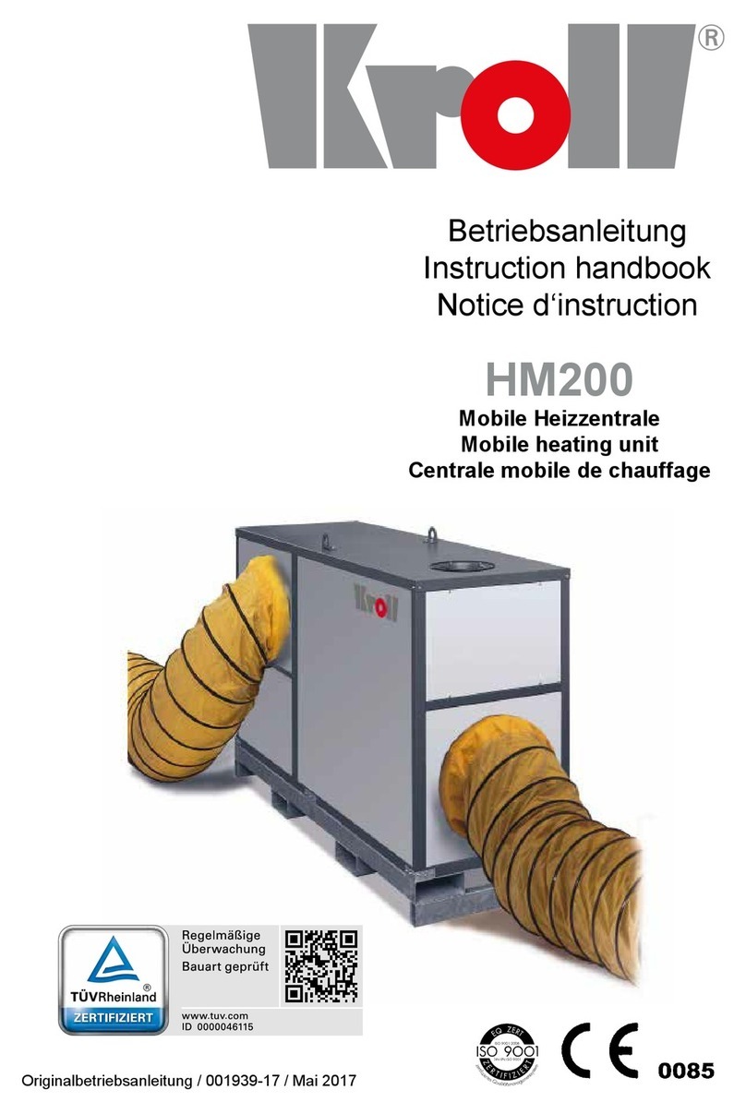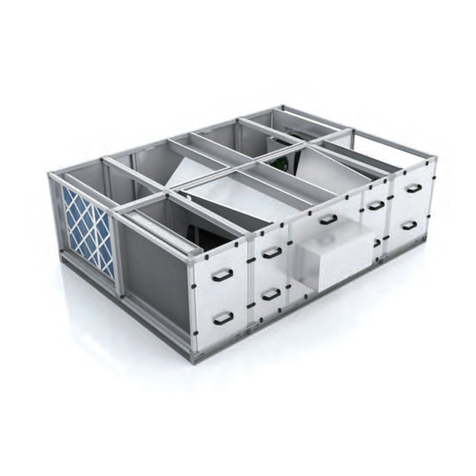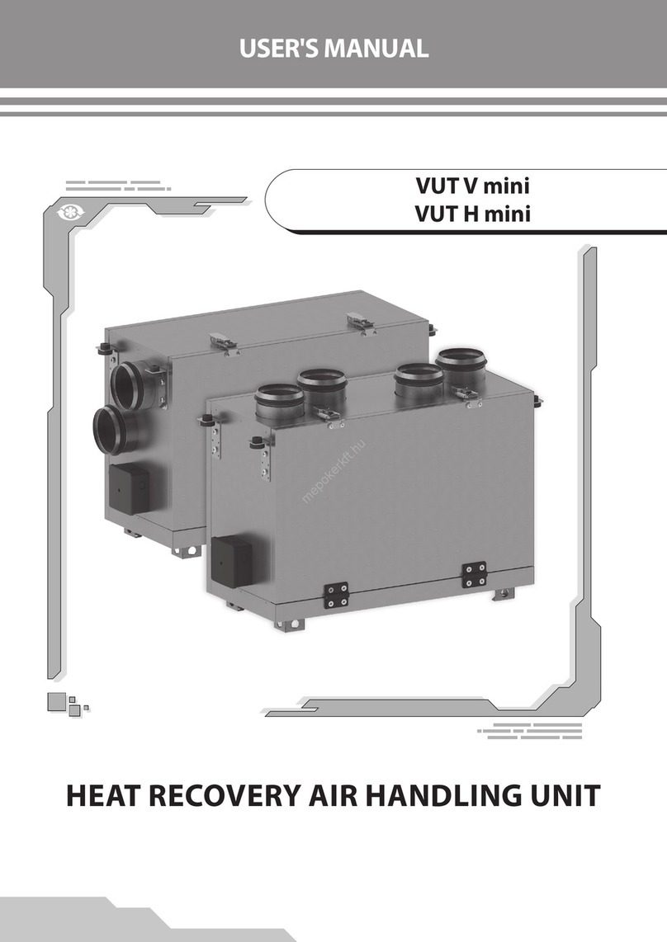SECTION
C
Before
installing
your
heater,
be
sure
to
check
and
comply
with
local
and
statebuilding
and
electricalcodes
that
may
apply
to
ventedheaters
in
your
area.Permanentwiringmust
be
installed
bya
licensedelectrician.
TOOLS
NEEDED
FOR
HEATER
INSTALLATION
Check
the
followingcharts
tobe
sure
you
have
allthe
toolsrequired
to
installyourMonitor2400HeatingSystem.
STANDARD
TOOLSAPPLICATION
PhillipsHeadScrewdriver
Installation
of
HeaterParts
Steel
TapeMeasureTakingMeasurements
Penor
PencilMarkingDrilling
Location
Exterior
CaulkCaulkingBetween
Packing
and
Wall
Yardstick
or
LongStraightEdgeCheckingAngle
of
Hole
for
FluePipe
Soapy
WaterLubricatingSleeveHardware
SPECIAL
TOOLS
APPLICATION
ElectricDrillAccommodatingHole
Sawand
Drill
Bit
2>2
inchHole
Saw
AttachmentCuttingHole
for
FluePipe
Long
Y±
inchDrill
Bit
DrillingPilotHoleThroughWall
Level
CheckingAngle
of
Hole
for
FluePipe
andfor
checking
heater
level.
Fig.
1
