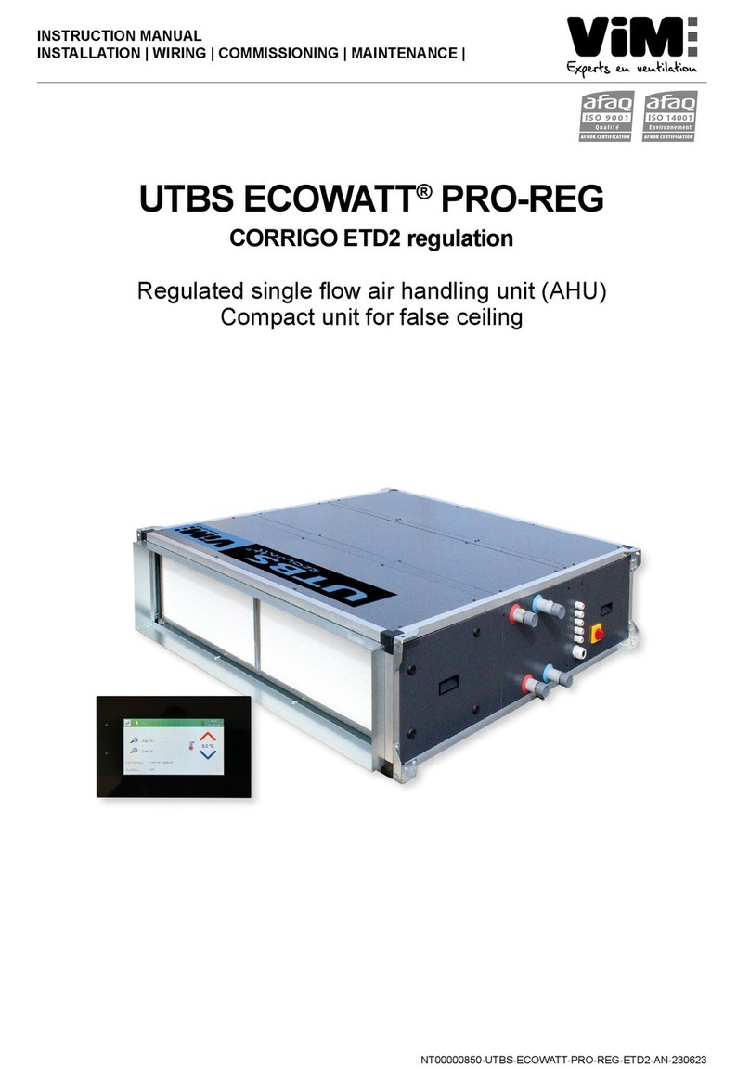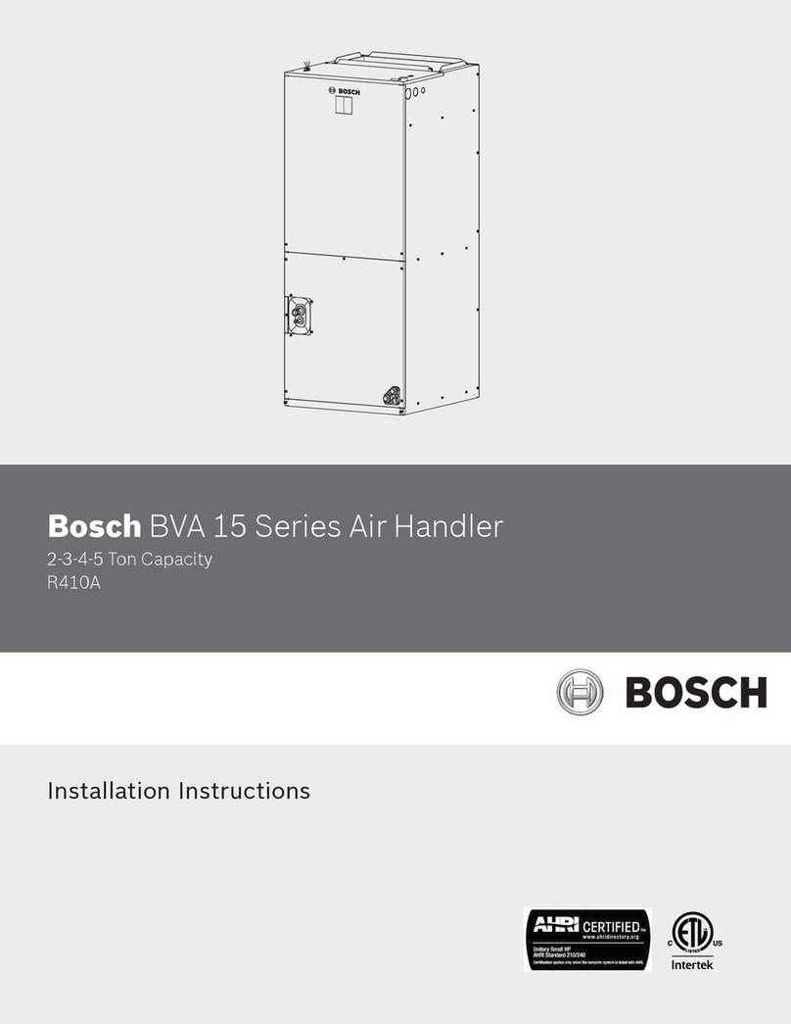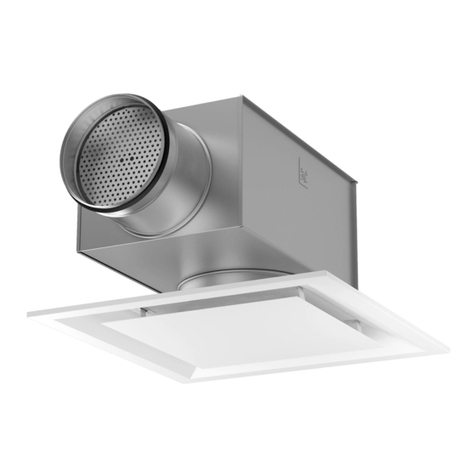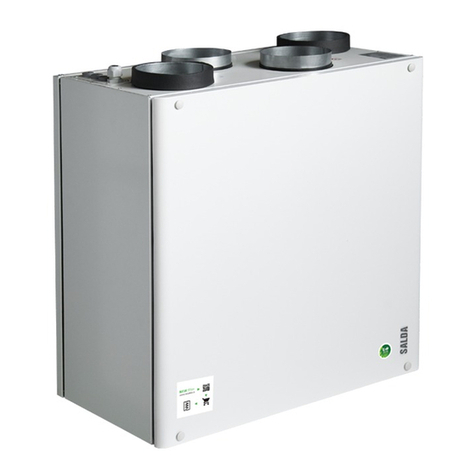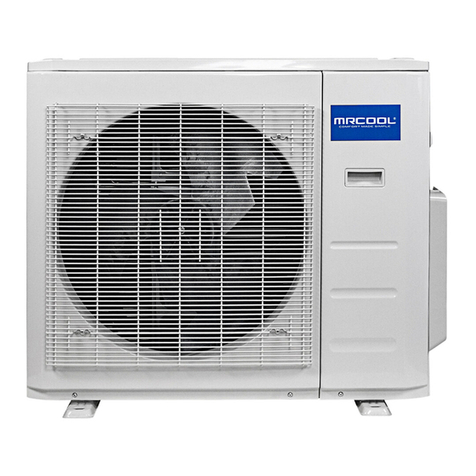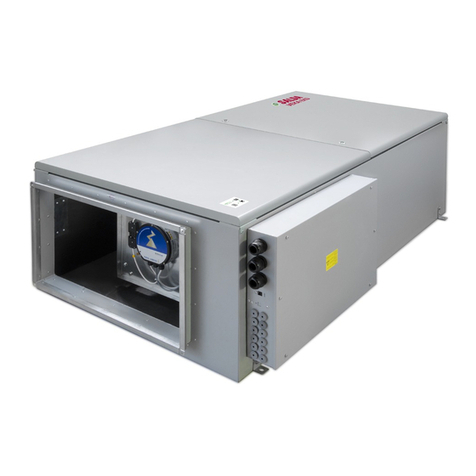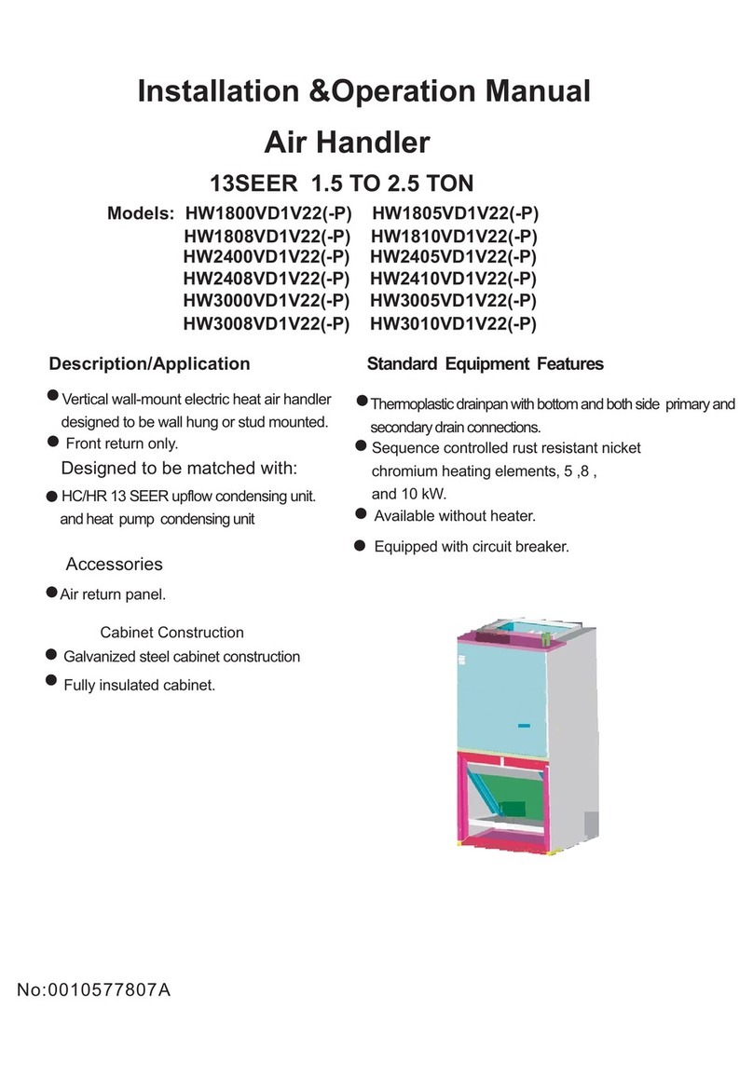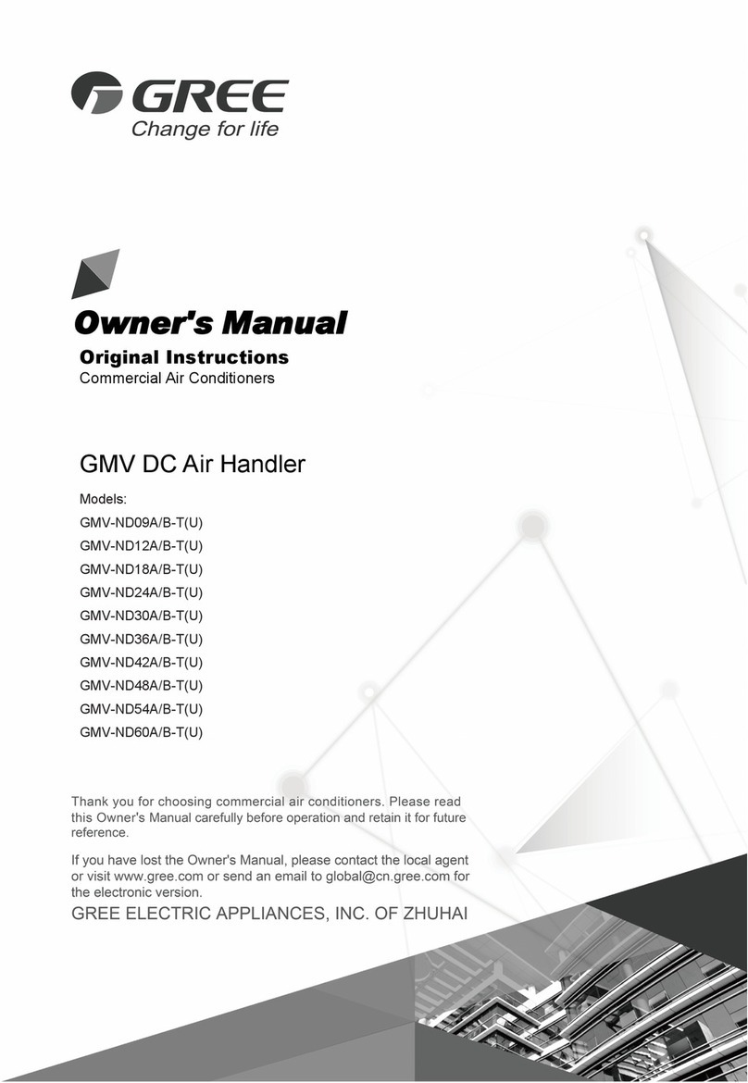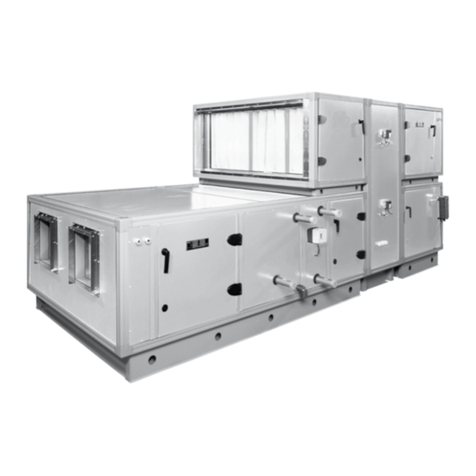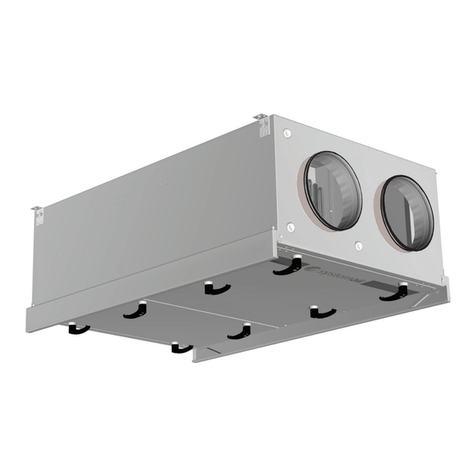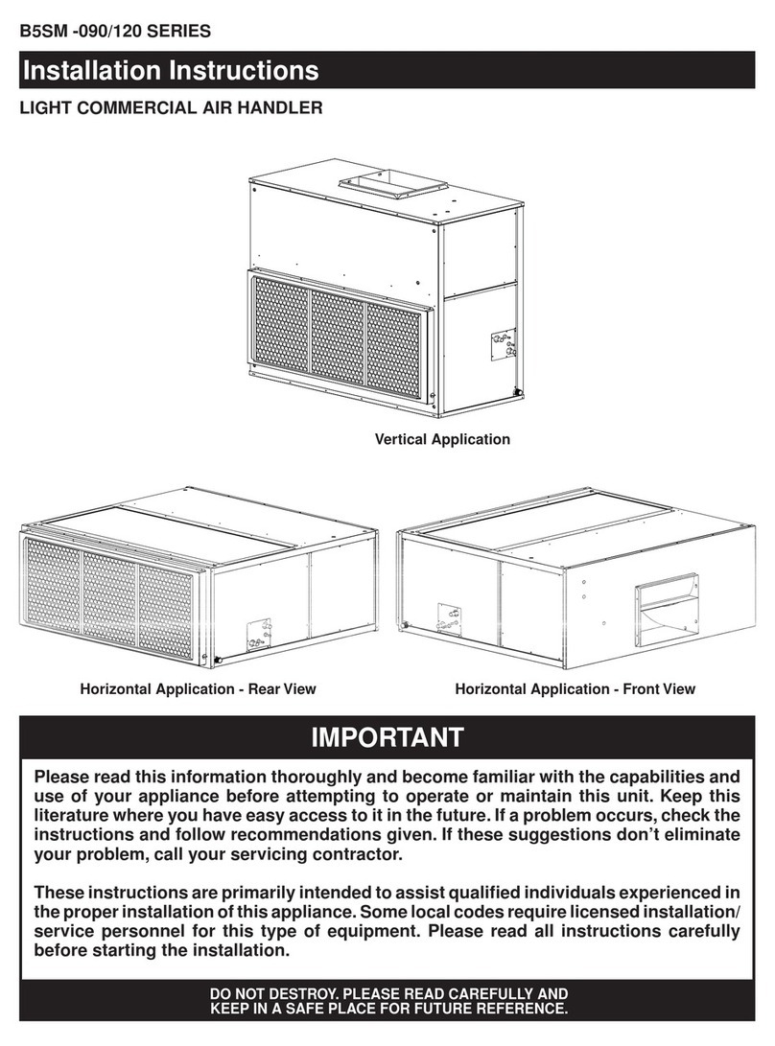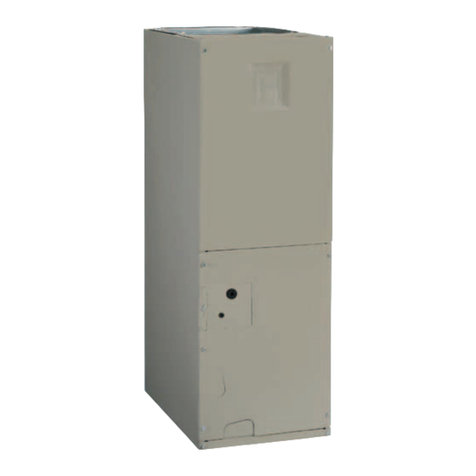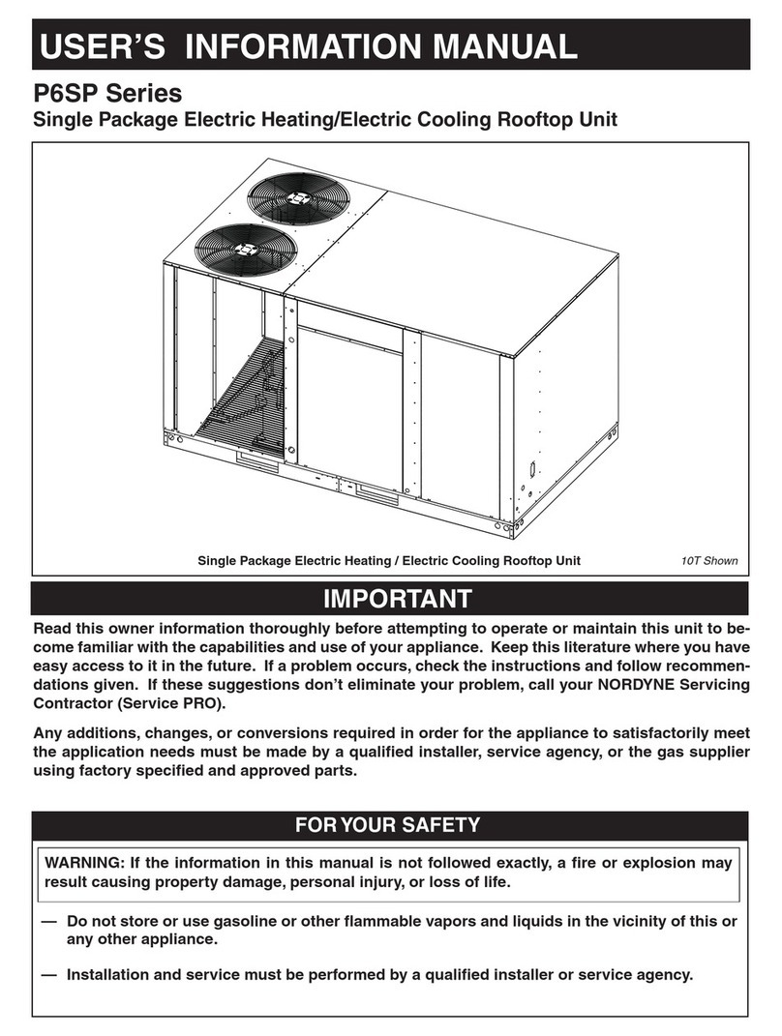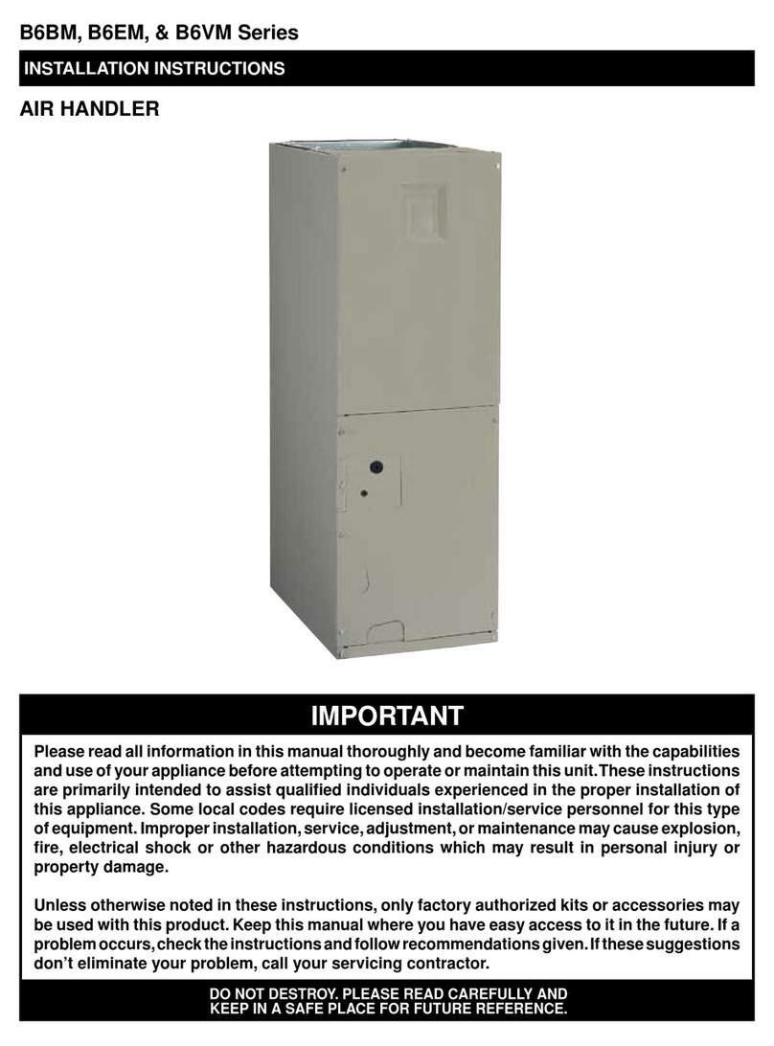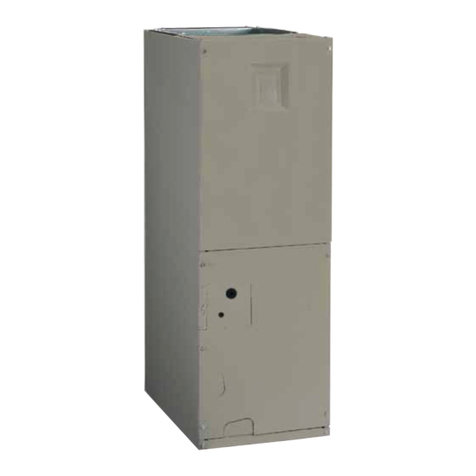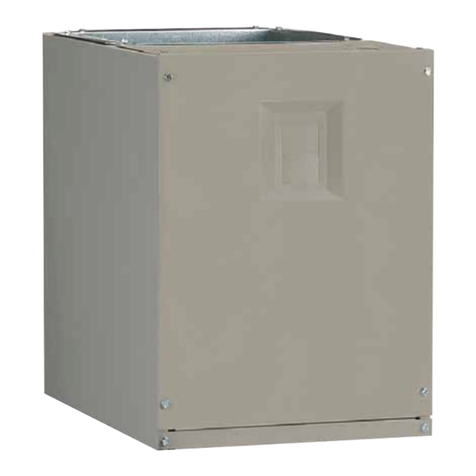
5
air handler and the return air opening. If no part of the
return air opening is directly adjacent to the unit no
clearance is required.
• In applications where the supply ducts carry heated
air to areas outside the space where the furnace is
installed,thereturn airmustbedeliveredtothefurnace
by duct(s) secured to the furnace casing, running full
size and without interruption.
Supply Air Connections
• The supply duct system must be designed so that the
static pressure measured external to the furnace does
not exceed the listed static pressure shown on the
furnace rating plate.The supply air must be delivered
to the heated space by duct(s) secured to the furnace
casing, running full length and without interruption.
Unconditioned Spaces
All duct work passing through unconditioned space must
beproperlyinsulatedtominimizeductlossesandprevent
condensation.Use insulation with an outer vapor barrier.
Refer to local codes for insulation material requirements.
Acoustical DuctWork
• Certain installations may require the use of acoustical
lininginside thesupply duct work.Acoustical insulation
must be in accordance with the current revision of the
Sheet Metal and Air Conditioning Contractors National
Association (SMACNA) application standard for duct
liners.DuctliningmustbeULclassifiedbattsorblankets
with a fire hazard classification of FHC-25/50 or less.
• Fiberductworkmaybeusedinplaceofinternalduct
liners if the fiber duct work is in accordance with the
current revision of the SMACNA construction standard
on fibrous glass ducts. Fibrous duct work and internal
acoustical lining must be NFPA Class 1 air ducts when
tested per UL Standard 181 for Class 1 ducts.
• Damping ducts, flexible vibration isolators, or pleated
media-style filters on the return air inlet of the air
handler may be used to reduce the transmission of
equipment noise eminating from the air handler.These
treatmentscanproduceaquieterinstallation,particularly
in the heated space. However, they can increase the
pressure drop in the duct system. Care must be taken
to maintain the proper maximum pressure rise across
the air handler, temperature rise and flow rate. This
may mean increasing theduct sizeand/or reducing the
blower speed.These treatments must be constructed
and installed in accordance with NFPA and SMACNA
construction standards. Consult with local codes for
special requirements.For best sound performance, be
sure to install all the needed gaskets and grommets
around penetrations into the air handler, such as for
electrical wiring.
Air Filters
B6BVseriesair handlers arenotsuppliedwithanairfilter
whenshipped fromthe factory.The installer mustprovide
ahighvelocityfilterthatisappropriatelysizedtothereturn
airflow rating. Refer to the rating plate or Tables 6, 7a
& 7b (page 14) for proper circulating airflow data.
• Use transition ttings if the supply and/or return air
openings of the unit do not match the duct openings.
Thesetransitionsshouldbedimensionedinaccordance
with standard practice as specified in the ASHRAE
recommendations for duct transitions.
• Flexibleconnectorsmaybeusedbetweentheunitand
the ductwork to prevent transmission of vibration from
the unit to the structure. Heat resistant material must
be used for the flexible connector at the supply air end
of the unit.
• It is good practice to seal all connections and joints
with industrial grade sealing tape or liquid sealant.
Requirements for sealing ducts vary from region to
region.Consultwithlocalcodesforrequirementsspecific
to your area.
Return Air Connections
For each application in the USA, the home manufacturer
shall comply with all of the following conditions to have
acceptable return air systems for closet installed forced
air heating appliances:
• Regardlessofthelocation,thereturnairopeningintothe
closetshallnotbelessthanspecifiedintheappliance’s
listing.
• Meansshallbeprovidedtopreventinadvertentclosure
by a flat object placed over the return air opening when
it is located in the floor of the closet (versus the vertical
front or side wall).
• The cross-sectional area of the return duct system
leading into the closet shall not be less than 390 in2.
• Thetotalfreeareaofopeningsintheoororceiling
registers serving the return air duct system must be at
least 352 in2. At least one register should be located
where it is not likely to be covered by carpeting, boxes
and other objects.
• Materialslocatedinthereturnductsystemmusthavea
flamespread classificationof 200 or less.Thisincludes
a closet door if the air handler is in a closet.
• Test thenegativepressure inthecloset withthe air-
circulating fan operating at high speed and the closet
closed.Thenegativepressureistobenomorenegative
than minus 0.05 inch water column.
• For oor return systems, the manufactured home
manufacturer shall affix a prominent marking on or
near the appliance where it can be easily read when
the closet door is open.The marking shall read:
CAUTION:
HAZARD OF ASPHYXIATION: Do not cover or
restrict return air opening.
• Thereturnairopeningcanbelocatedinaclosetdooror
a sidewall. If the return air opening is directly adjacent
to the side (or front) of the air handler, 6” minimum
clearance must be provided between the side of the




















