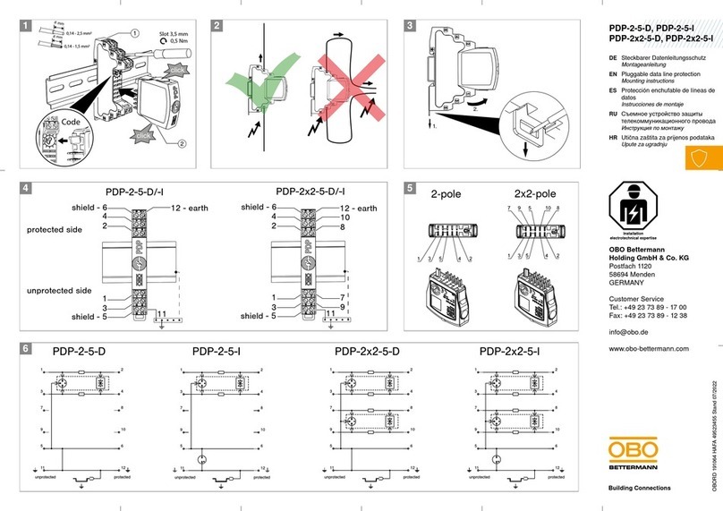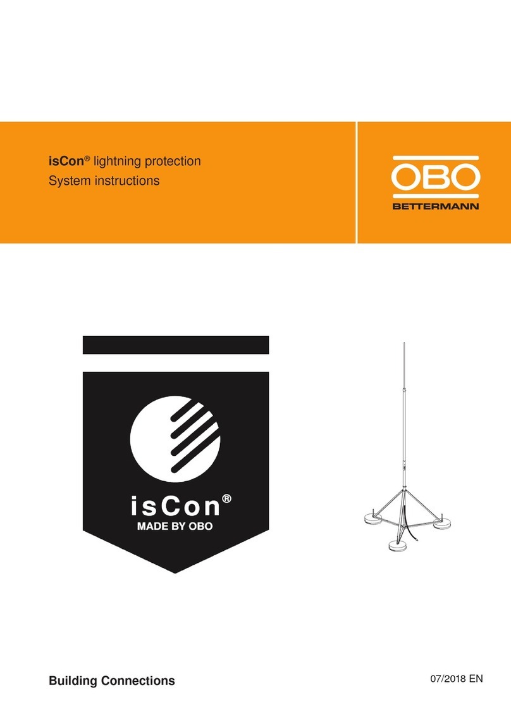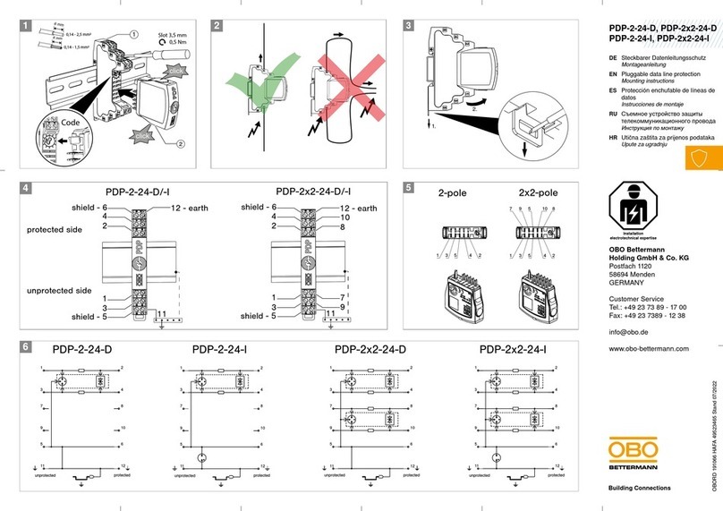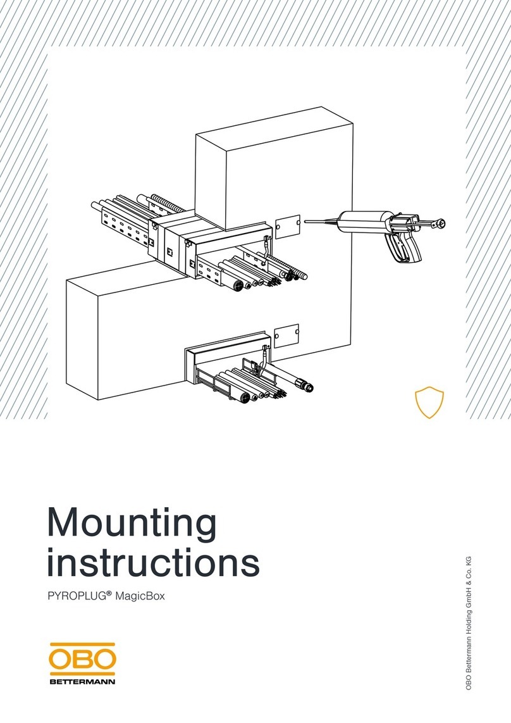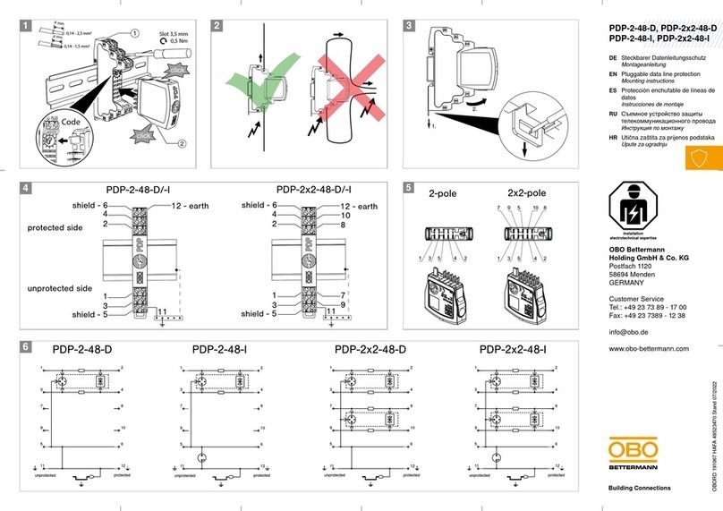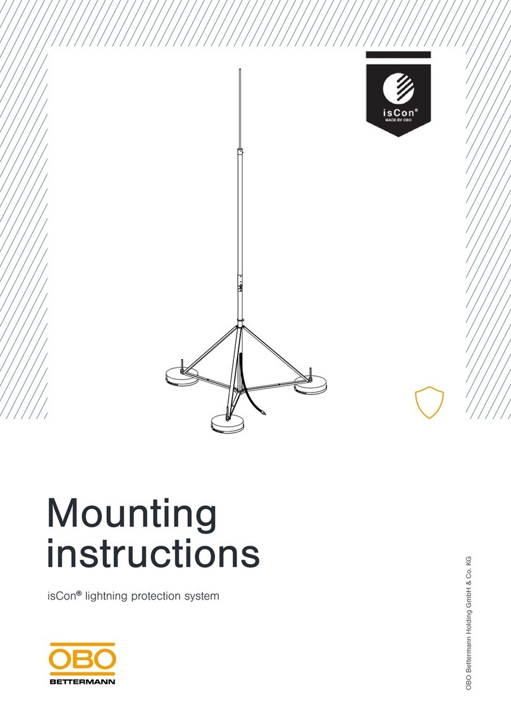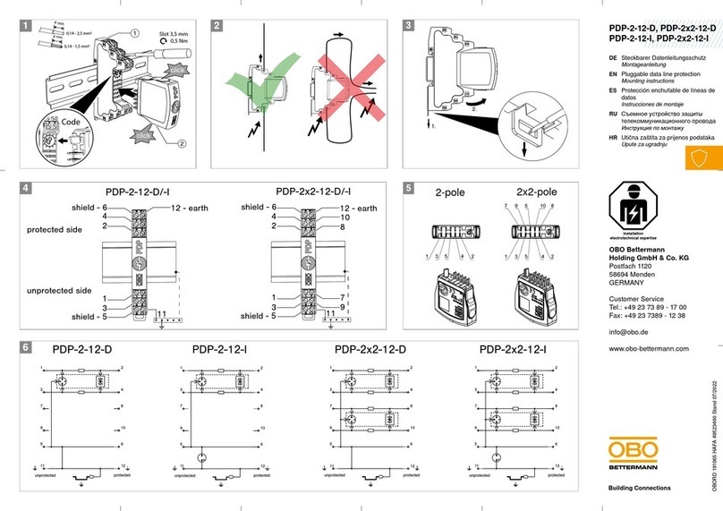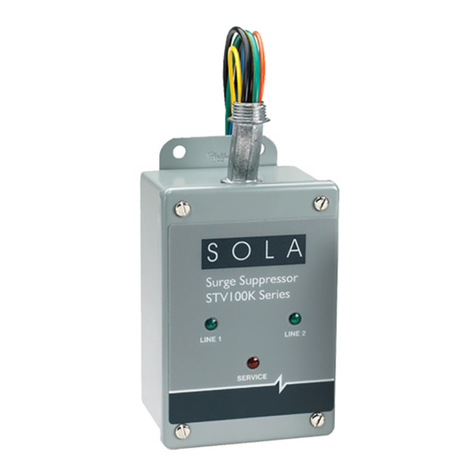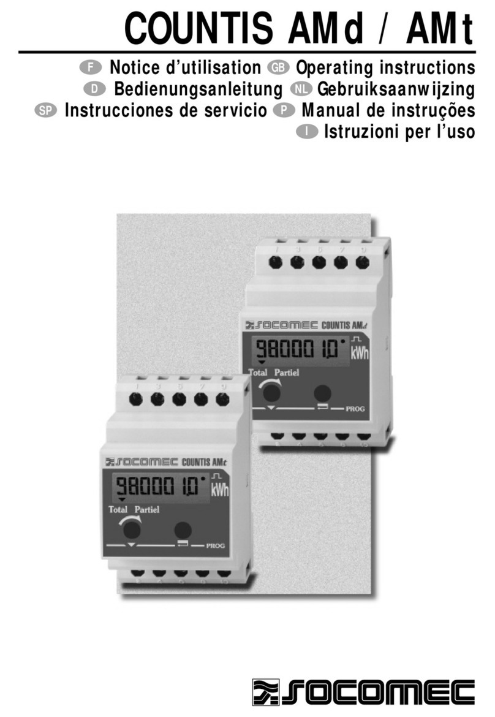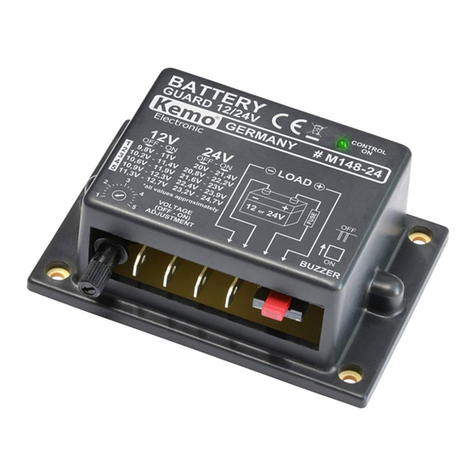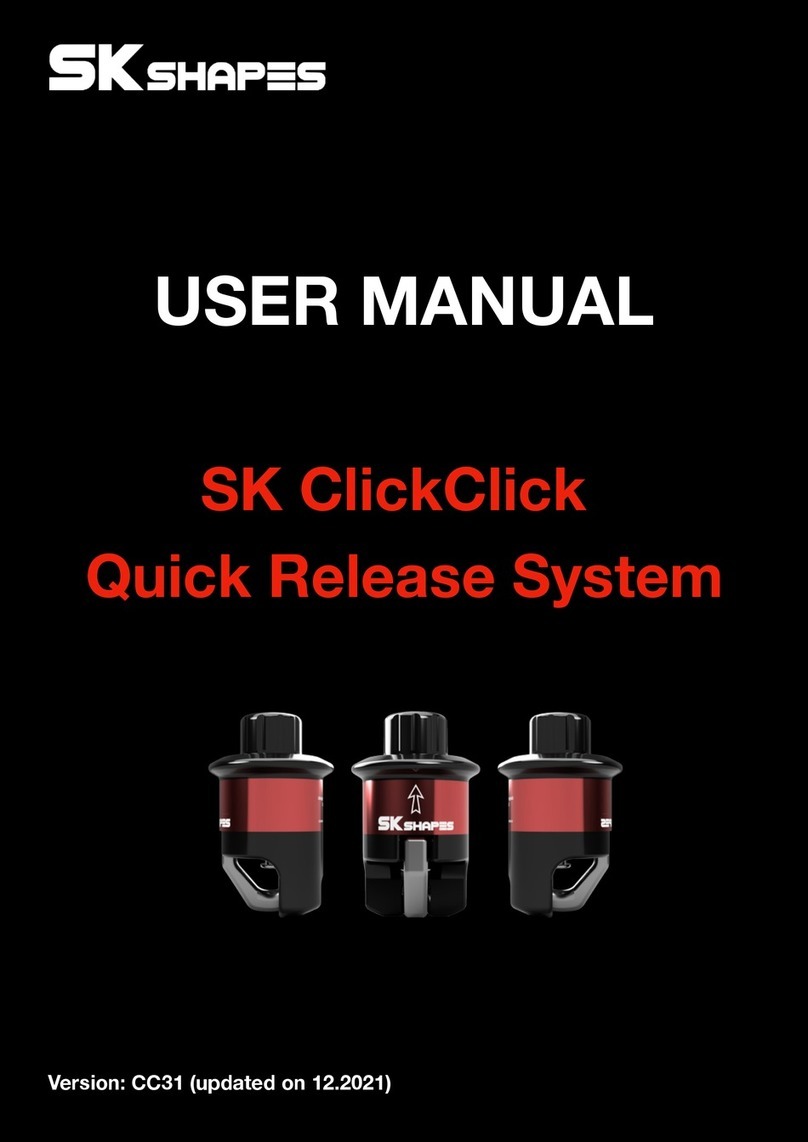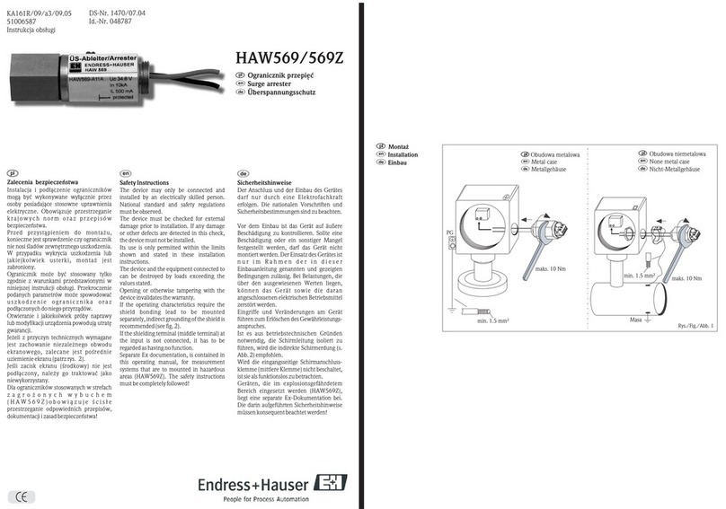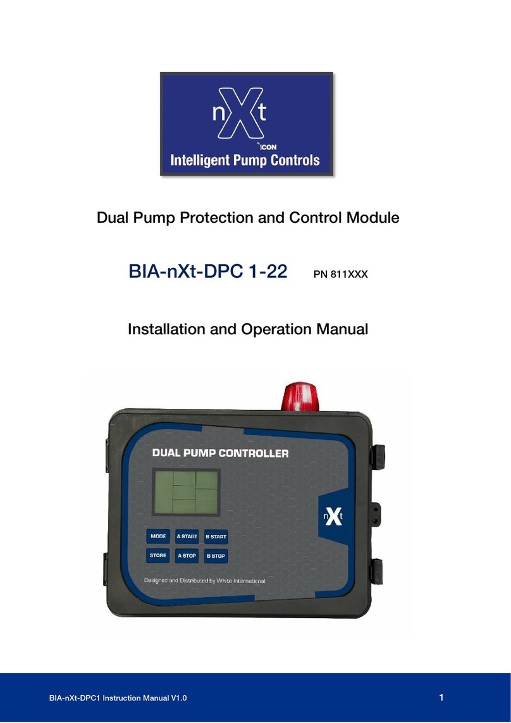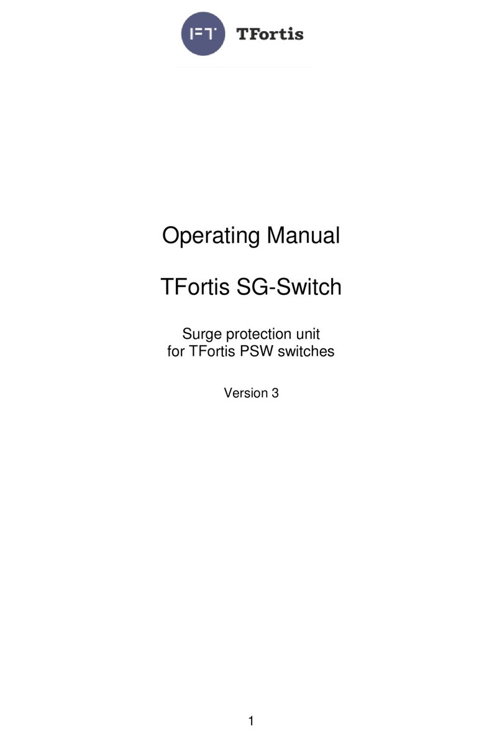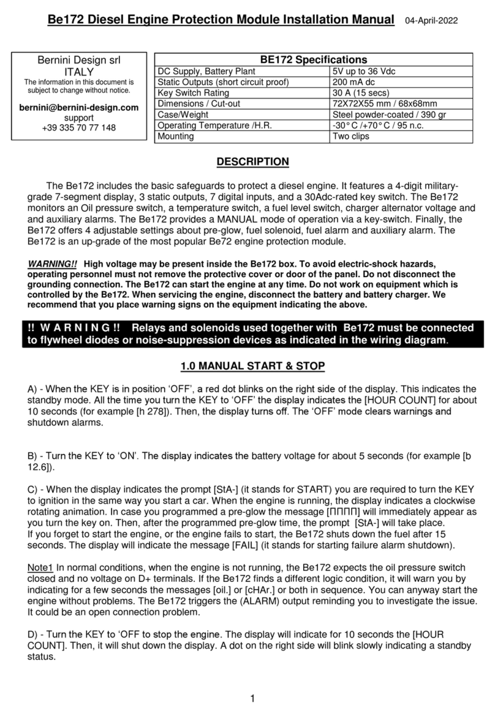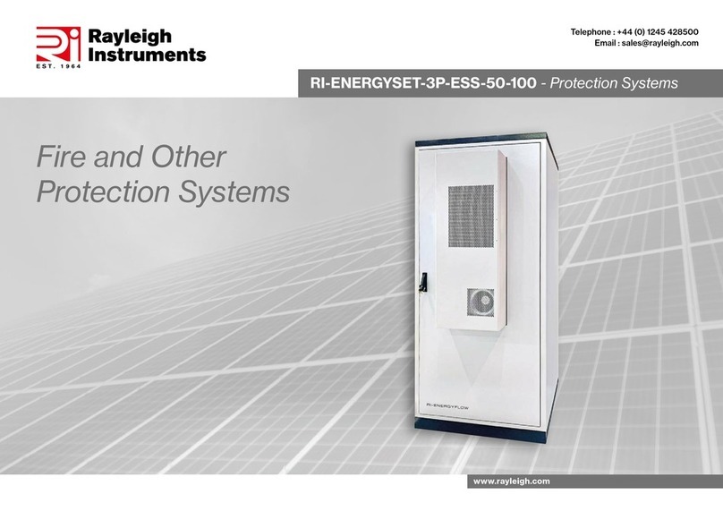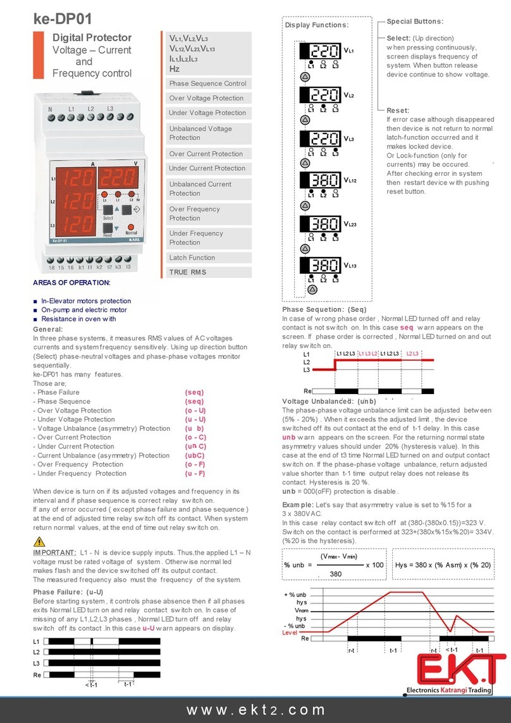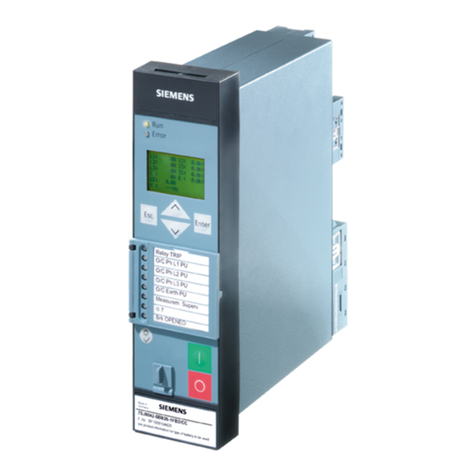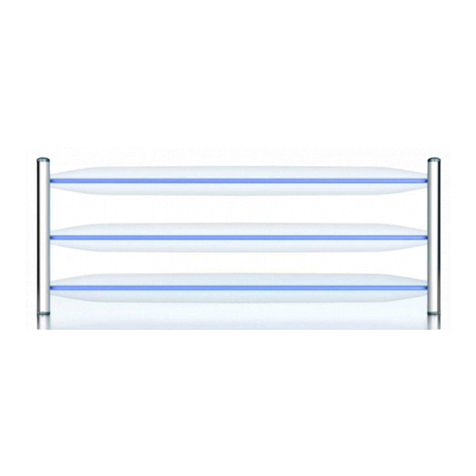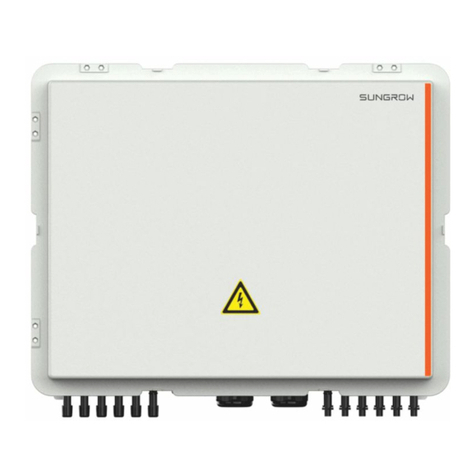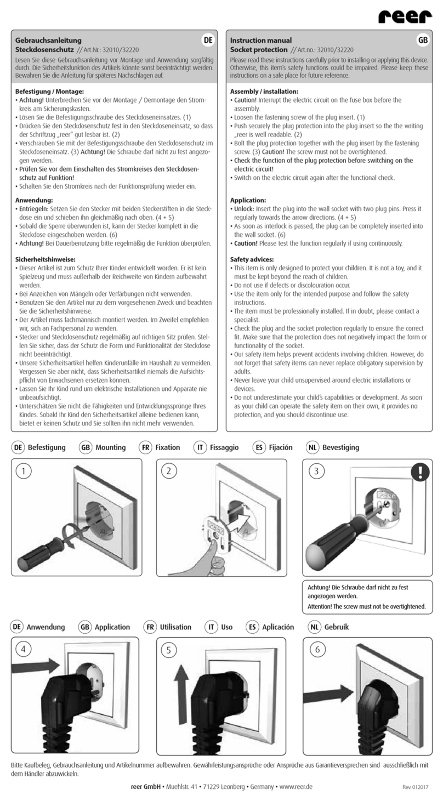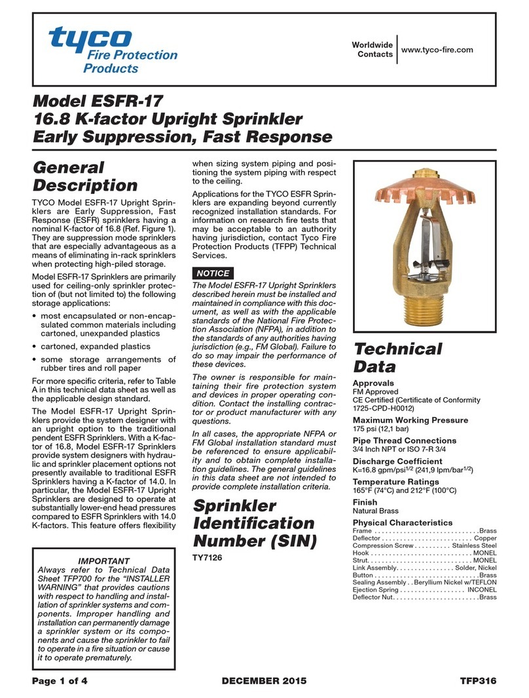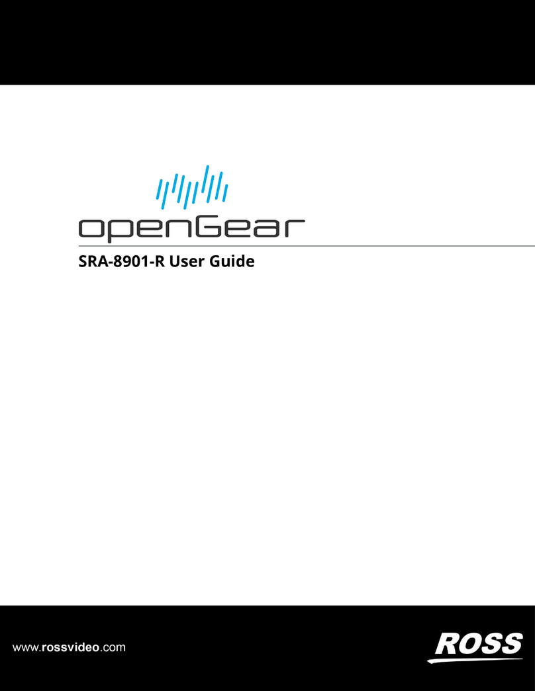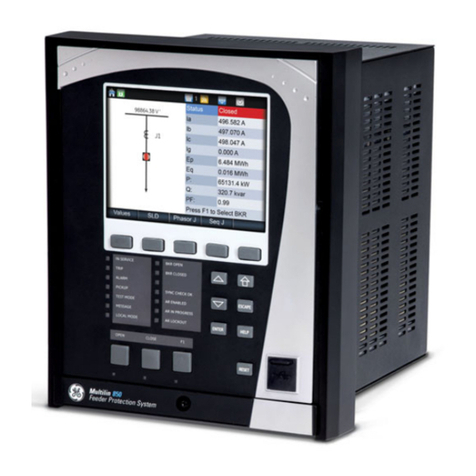
Mounting instructions PYROLINE® Rapid fire protection duct EN | 3
Table of contents
Table of contents
1 About these instructions . . . . . . . . . . . . . . . . . . . . .5
1.1 Target group . . . . . . . . . . . . . . . . . . . . . . . . . . . . . . . 5
1.2 Using these instructions . . . . . . . . . . . . . . . . . . . . . . . . . 5
1.3 Types of safety information . . . . . . . . . . . . . . . . . . . . . . . . 5
1.4 Correct use . . . . . . . . . . . . . . . . . . . . . . . . . . . . . . . . 5
1.5 Applicable documents . . . . . . . . . . . . . . . . . . . . . . . . . . 6
1.6 Recommended documents . . . . . . . . . . . . . . . . . . . . . . . . 6
2 General safety information . . . . . . . . . . . . . . . . . . . .6
3 Product description . . . . . . . . . . . . . . . . . . . . . . . .7
3.1 Properties/functional method . . . . . . . . . . . . . . . . . . . . . . . 7
3.2 Testing and classification . . . . . . . . . . . . . . . . . . . . . . . . . 7
3.3 Overview of mounting types . . . . . . . . . . . . . . . . . . . . . . . 8
3.4 Fastening base . . . . . . . . . . . . . . . . . . . . . . . . . . . . . . 9
3.5 Cable assignment/maximum load . . . . . . . . . . . . . . . . . . . . 9
3.6 System overview . . . . . . . . . . . . . . . . . . . . . . . . . . . . 10
3.6.1 Duct width 250 mm, direct mounting . . . . . . . . . . . . . . . . . . . . . 10
3.6.2 Duct width 110 mm, direct mounting . . . . . . . . . . . . . . . . . . . . . 11
3.6.3 Duct width 70 mm, direct mounting . . . . . . . . . . . . . . . . . . . . . . 12
3.6.4 Duct width 250 mm, mounting on support system . . . . . . . . . . . . . . 13
3.6.5 Duct width 110 mm, mounting on support system . . . . . . . . . . . . . . 15
3.6.6 Duct width 70 mm, mounting on support system . . . . . . . . . . . . . . . 16
4 Mounting basics . . . . . . . . . . . . . . . . . . . . . . . . . 17
4.1 Fastening material . . . . . . . . . . . . . . . . . . . . . . . . . . . 17
4.2 Necessary tools . . . . . . . . . . . . . . . . . . . . . . . . . . . . . 18
4.3 Shortening cables. . . . . . . . . . . . . . . . . . . . . . . . . . . . 18
4.4 Inserting locking brackets . . . . . . . . . . . . . . . . . . . . . . . . 19
4.5 Using lid support . . . . . . . . . . . . . . . . . . . . . . . . . . . . 20
4.6 Routing cables . . . . . . . . . . . . . . . . . . . . . . . . . . . . . 21
5 Direct mounting on the ceiling, wall or floor . . . . . . . . . 22
5.1 Basic mounting procedure . . . . . . . . . . . . . . . . . . . . . . . 22
5.2 Mounting the fire protection duct on the ceiling . . . . . . . . . . . . . 22
5.3 Mounting the fire protection duct on the wall or floor . . . . . . . . . . 25
5.3.1 Mounting the fire protection duct on the floor . . . . . . . . . . . . . . . . . 26
5.3.2 Mounting the fire protection duct on the wall . . . . . . . . . . . . . . . . . 27
5.4 Connecting joints . . . . . . . . . . . . . . . . . . . . . . . . . . . . 28
5.5 Creating a wall/ceiling penetration . . . . . . . . . . . . . . . . . . . 29
5.5.1 Wall penetration in solid wall . . . . . . . . . . . . . . . . . . . . . . . . . 29
5.5.2 Wall penetration in dry/lightweight construction wall . . . . . . . . . . . . . 30
5.6 Mounting fittings . . . . . . . . . . . . . . . . . . . . . . . . . . . . 31
5.6.1 Mounting flat angles . . . . . . . . . . . . . . . . . . . . . . . . . . . . . 31
5.6.2 Mounting an external corner . . . . . . . . . . . . . . . . . . . . . . . . . 32
5.6.3 Mounting an internal corner . . . . . . . . . . . . . . . . . . . . . . . . . 32
5.6.4 Mounting a T branch piece . . . . . . . . . . . . . . . . . . . . . . . . . 33
5.6.5 Mounting a T reducing branch piece . . . . . . . . . . . . . . . . . . . . . 34
5.6.6 Mounting a reducer . . . . . . . . . . . . . . . . . . . . . . . . . . . . . . 36
5.6.7 Mounting a wall/ceiling penetration . . . . . . . . . . . . . . . . . . . . . . 36
5.6.8 Mounting an end piece . . . . . . . . . . . . . . . . . . . . . . . . . . . . 37
