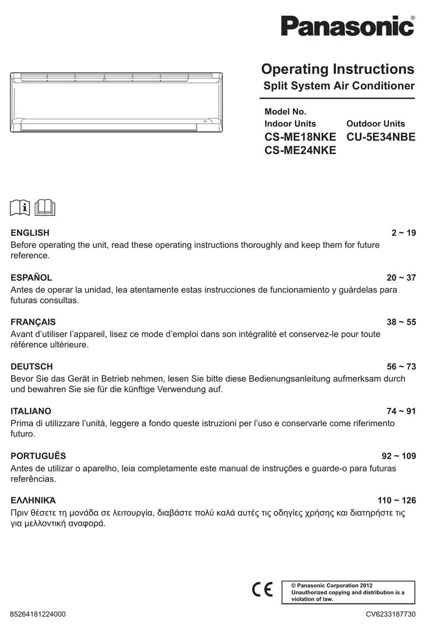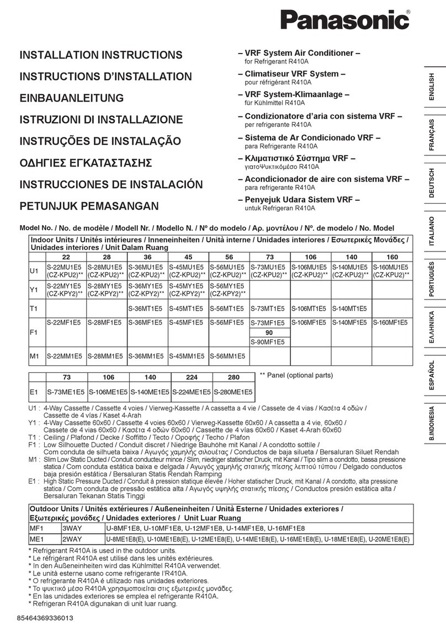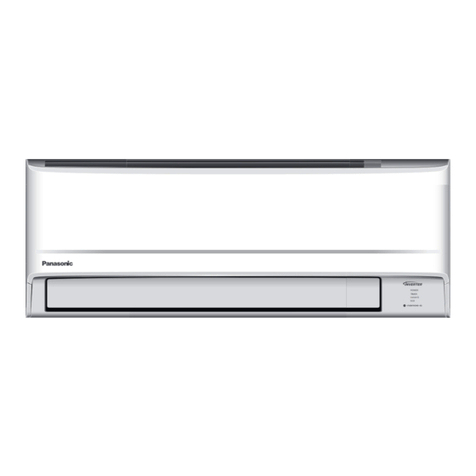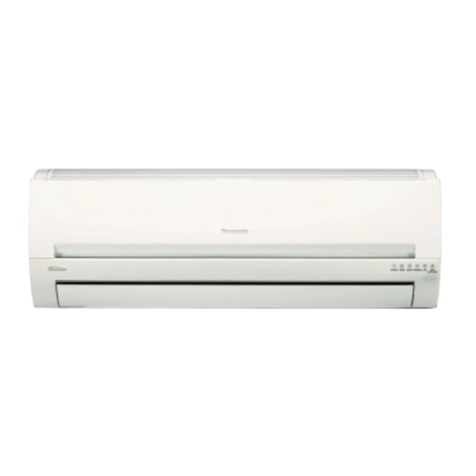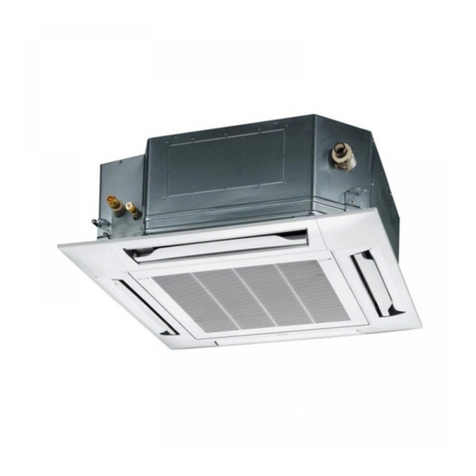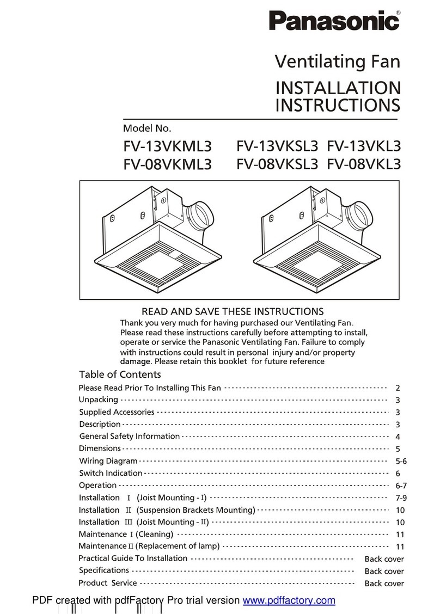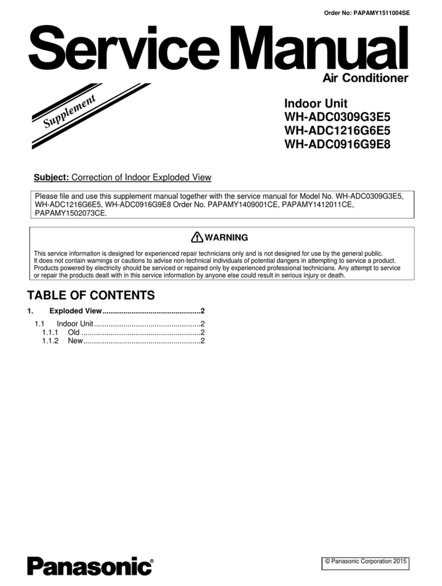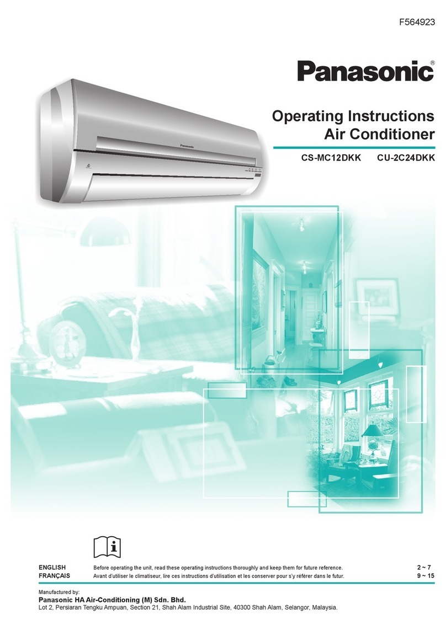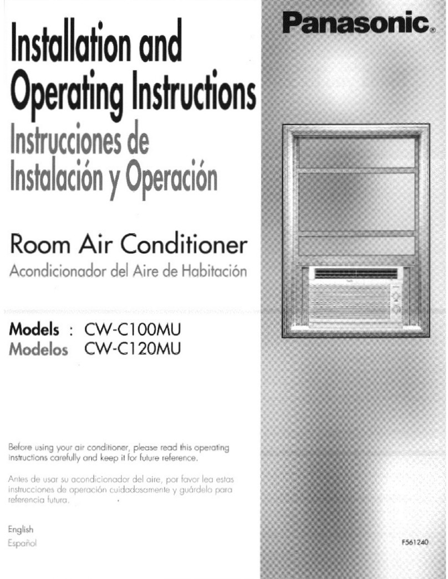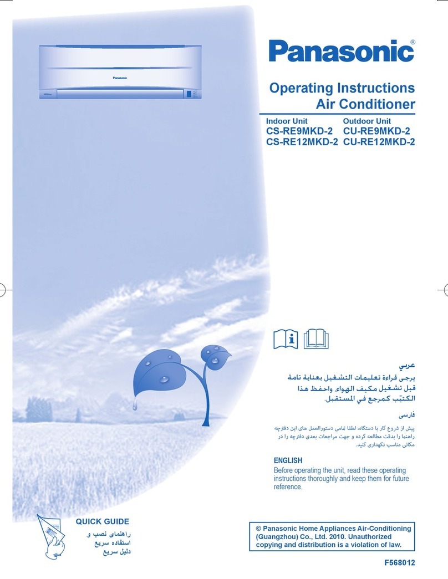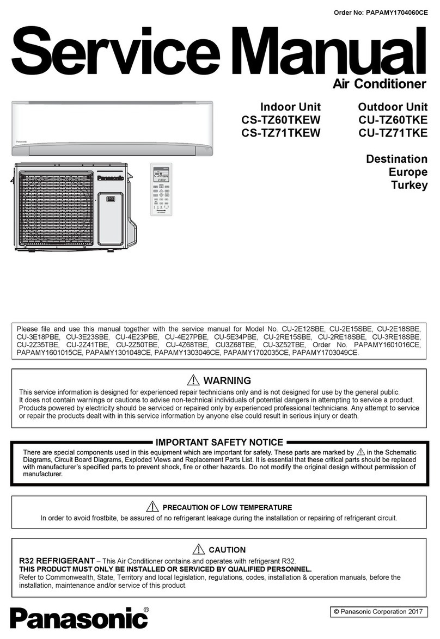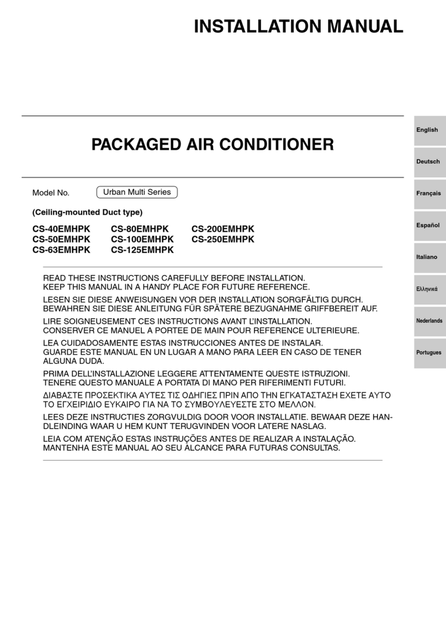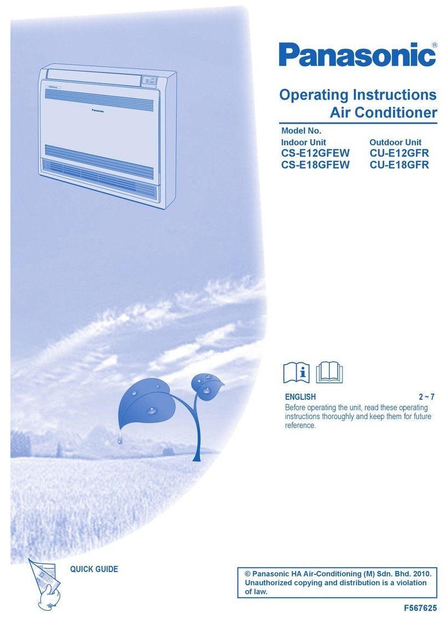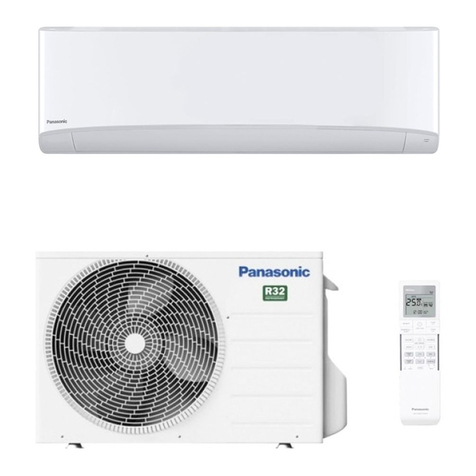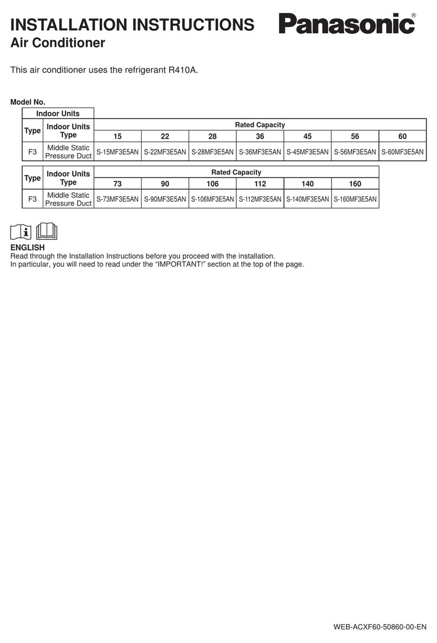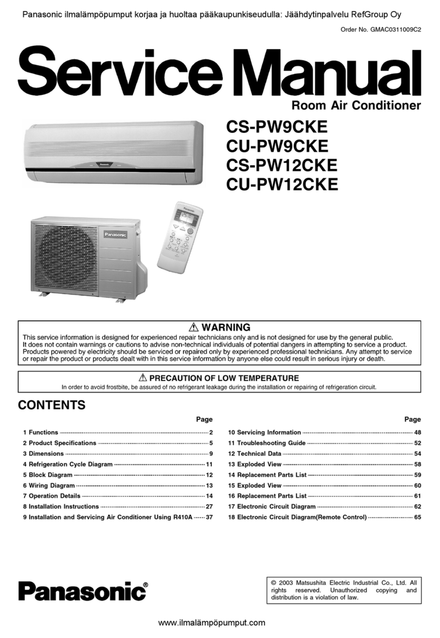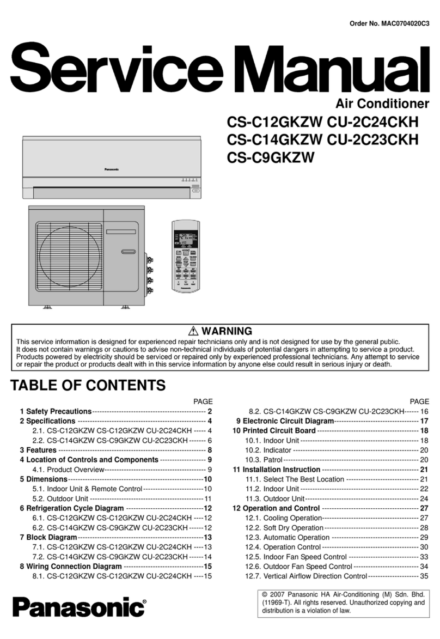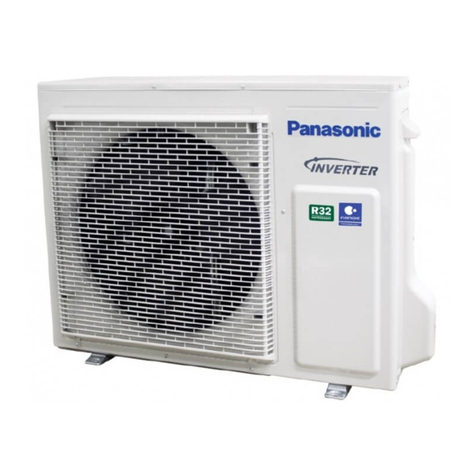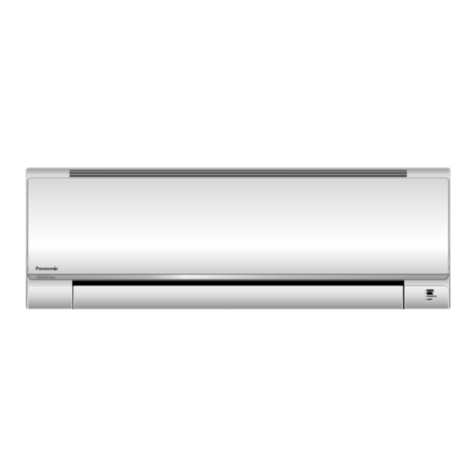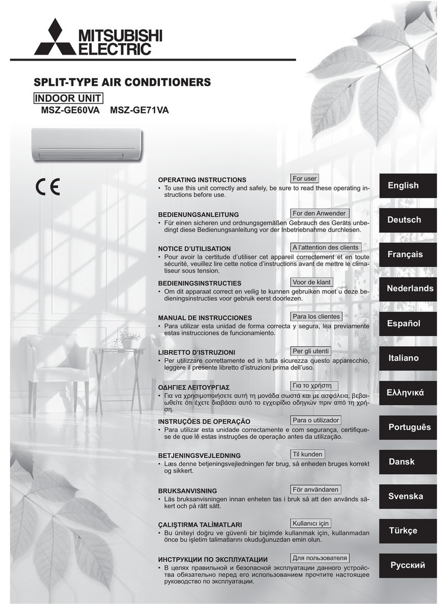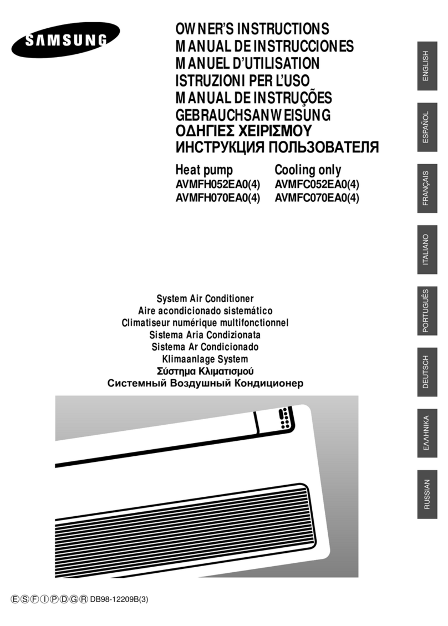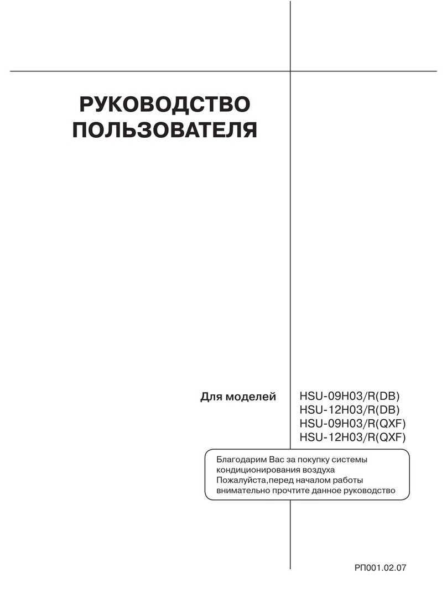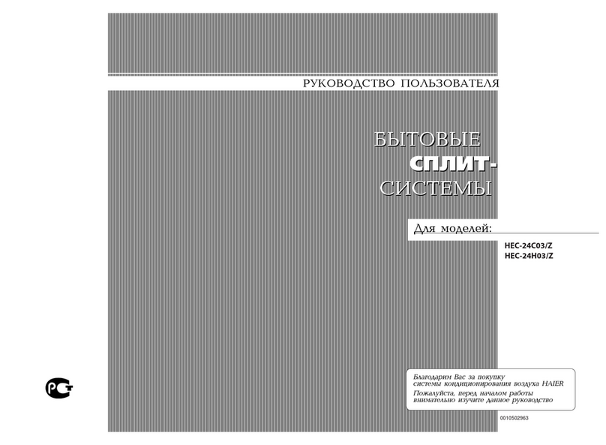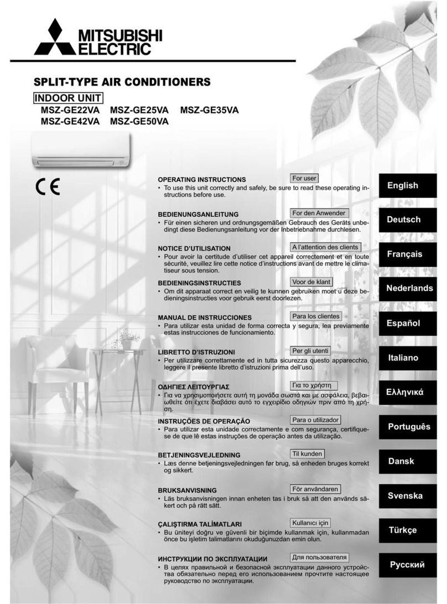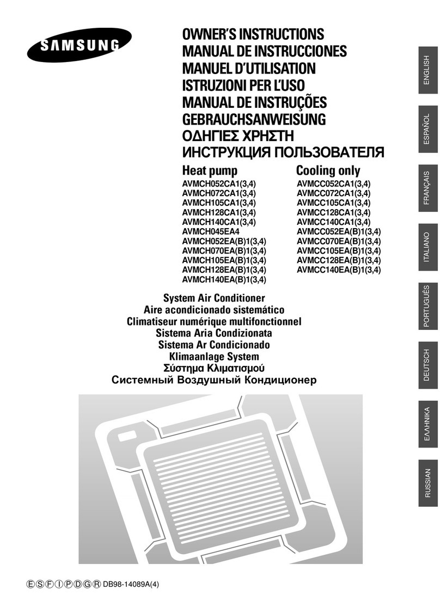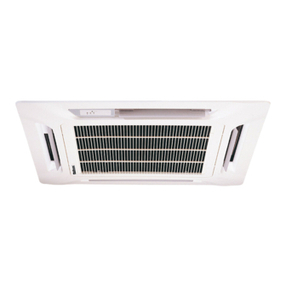
4-1
VRF SYSTEMS Indoor Unit Specifications
Contents
4. VRF SYSTEMS INDOOR UNIT SPECIFICATIONS
1. 4-Way Cassette Type (U1 Type) .........................................................................................
1-1. Specifications .................................................................................................................4-2
4-6
4-17
4-20
4-22
4-25
4-29
4-41
4-43
4-45
4-49
4-51
4-57
4-58
4-60
4-2
4-25
4-49
4-63
4-65
4-69
4-70
4-71
4-63
1-2. Major Component Specifications....................................................................................
1-3. Dimensional Data ........................................................................................................
1-4. Noise Criterion Curves ................................................................................................
1-5. Air Flow Distance / Temperature Chart .......................................................................
2. Low Silhouette Ducted Type (F2 Type) ...........................................................................
2-1. Specifications ...............................................................................................................
2-2. Major Component Specifications..................................................................................
2-3. Dimensional Data ........................................................................................................
2-4. Noise Criterion Curves ................................................................................................
2-5. External Static Pressure Setting ..................................................................................
3. 4-Way Cassette 60×60 Type (Y2 Type) ............................................................................
3-1. Specifications ...............................................................................................................
3-2. Major Component Specifications..................................................................................
3-3. Dimensional Data ........................................................................................................
3-4. Noise Criterion Curves ................................................................................................
3-5. Air Flow Distance / Temperature Chart .......................................................................
4. Wall Mounted Type (K2 Type) ..........................................................................................
4-1. Specifications ..............................................................................................................
4-2. Major Component Specifications..................................................................................
4-3. Dimensional Data ........................................................................................................
4-4. Noise Criterion Curves ................................................................................................
4-5. Air Flow Distance / Temperature Chart .......................................................................
4-73
4-77
4-81
4-82
4-83
4-735. Wall Mounted Type (K1 Type) ..........................................................................................
5-1. Specifications ...............................................................................................................
5-2. Major Component Specifications..................................................................................
5-3. Dimensional Data ........................................................................................................
5-4. Noise Criterion Curves ................................................................................................
5-5. Air Flow Distance / Temperature Chart .......................................................................
4-85
4-87
4-93
4-94
4-95
4-85
4-98
6. Ceiling Type (T2 Type) ......................................................................................................
6-1. Specifications ..............................................................................................................
6-2. Major Component Specifications..................................................................................
4-98
4-99
7-1. Precautions Regarding External Air Intake .................................................................
7-2. External Air Intake Volume & Resistance Within Unit /
Operation Noise Characteristics.........................
6-3. Dimensional Data ........................................................................................................
6-4. Noise Criterion Curves ................................................................................................
6-5. Air Flow Distance / Temperature Chart .......................................................................
7. Fresh Air Intake ................................................................................................................
4-Way Cassette (U1 Type)
Ceiling (T2 Type)
Low Silhouette Ducted (F2 Type)
4-Way Cassette 60×60 (Y2 Type)
TD831172-00VRFSYSINDOOR.indb1TD831172-00VRFSYSINDOOR.indb1 2014/04/2416:48:422014/04/2416:48:42
