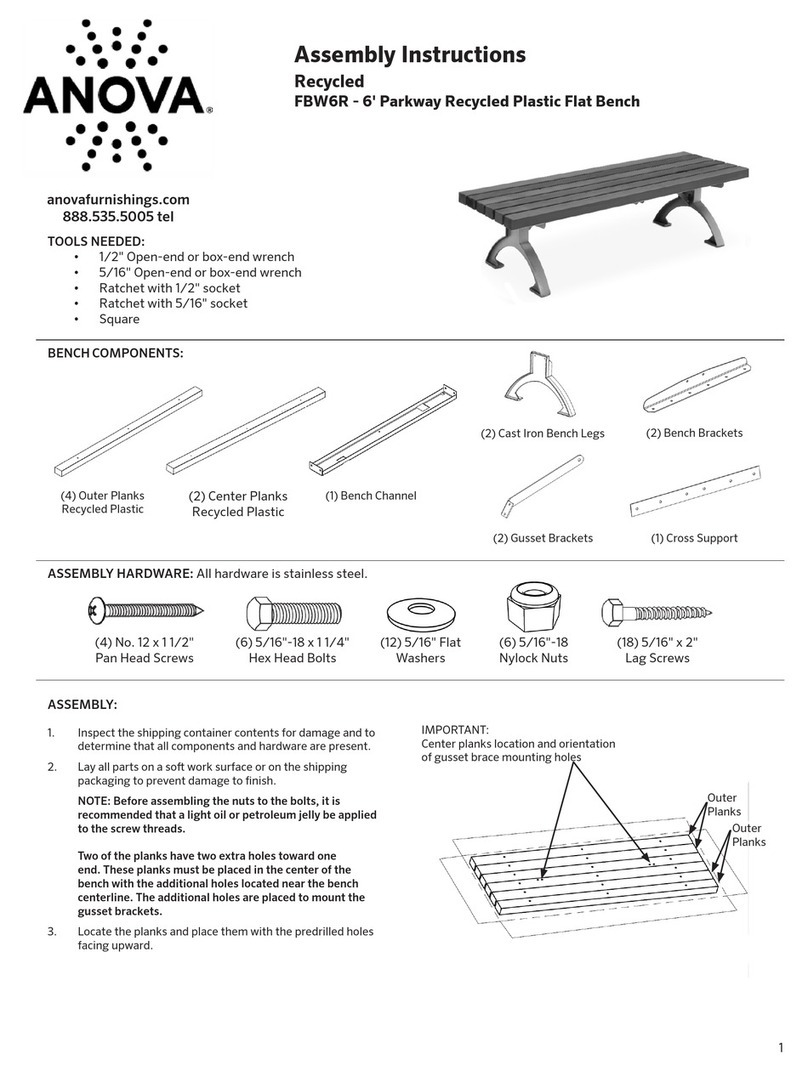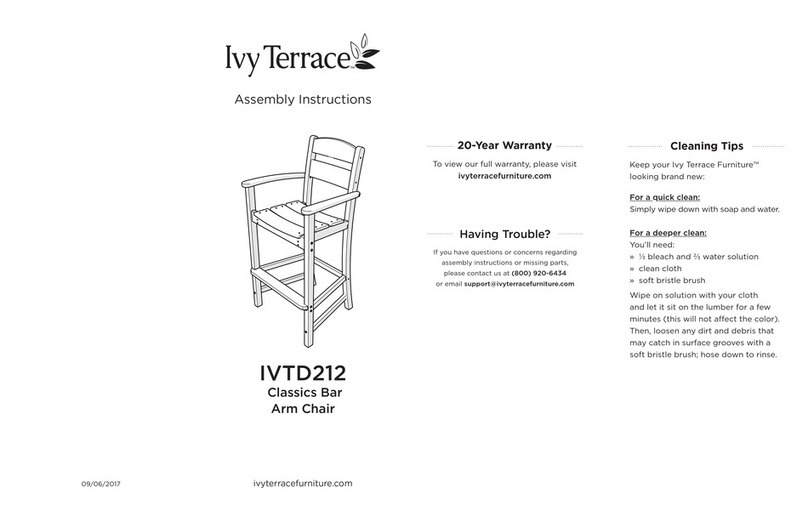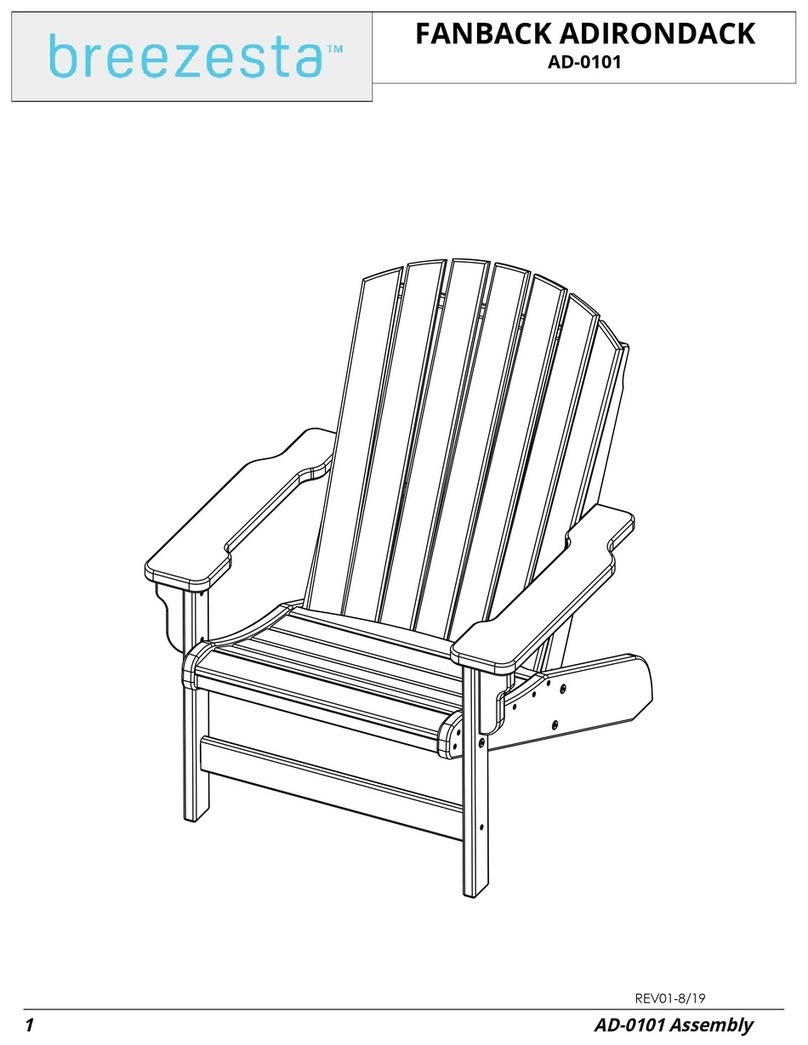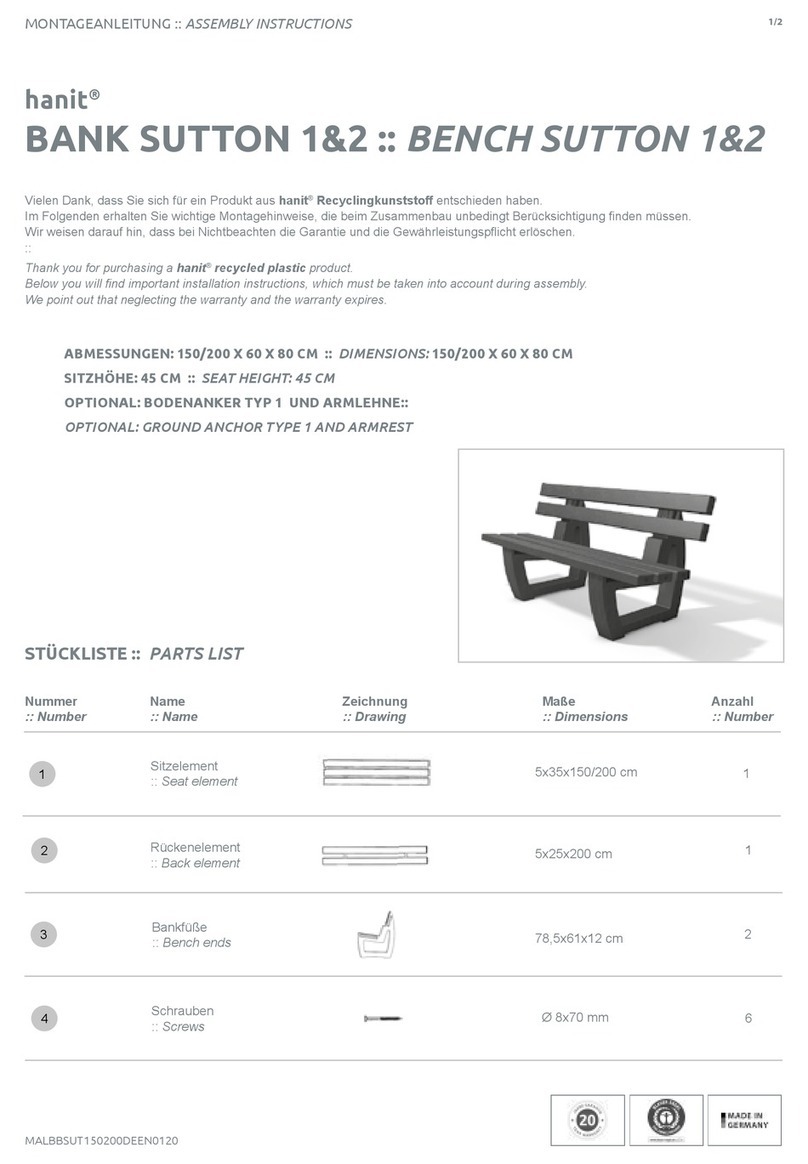Pergola kits USA LANDMARK PAVILLION User manual
Other Pergola kits USA Outdoor Furnishing manuals
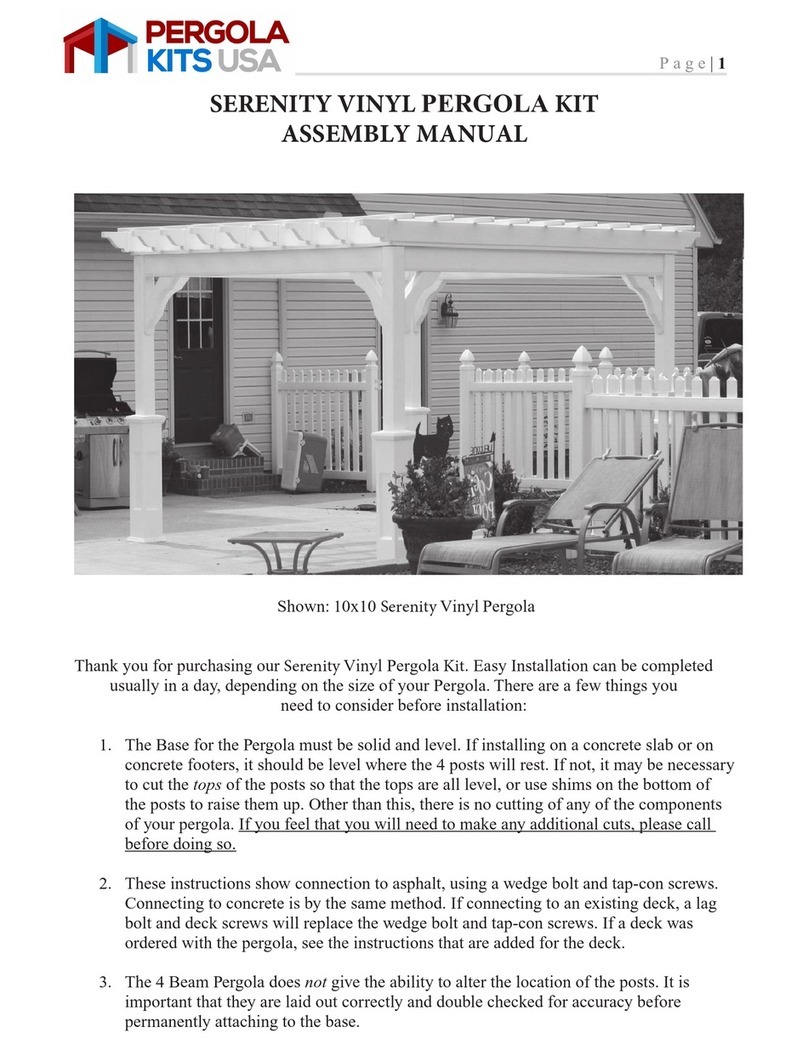
Pergola kits USA
Pergola kits USA Serenity Vinyl Pergola Kit User manual
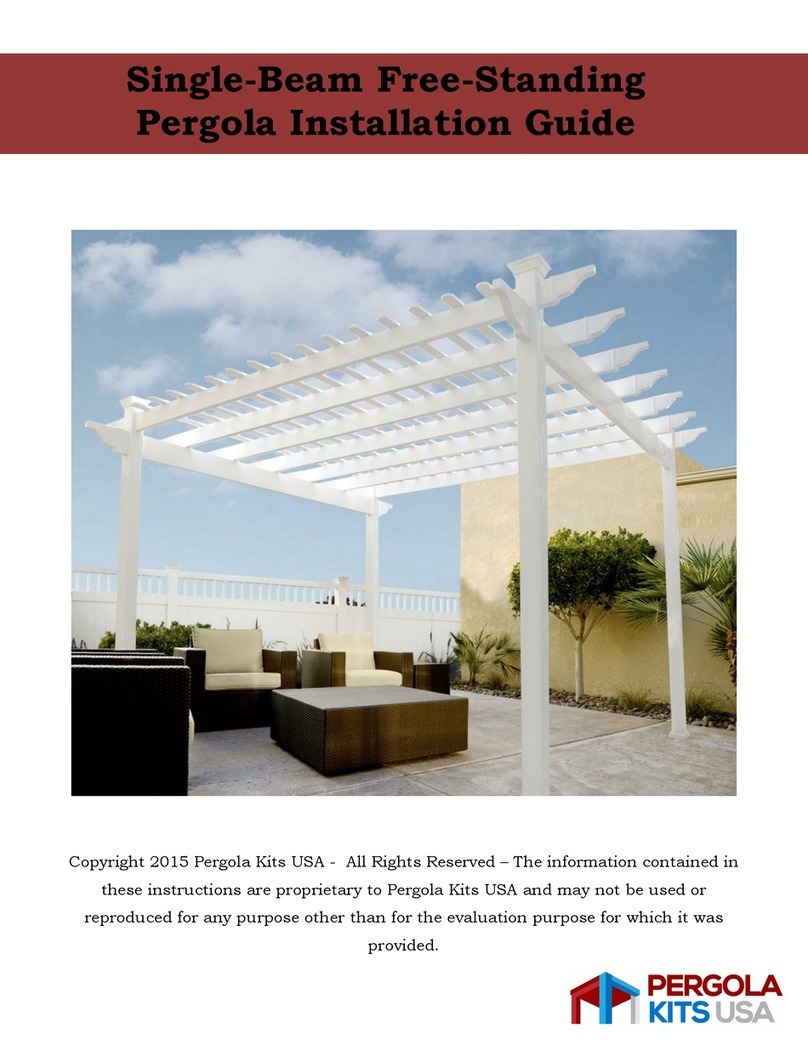
Pergola kits USA
Pergola kits USA Single-Beam Free-Standing Pergola User manual

Pergola kits USA
Pergola kits USA WOOD GABLE ROOF PAVILION User manual
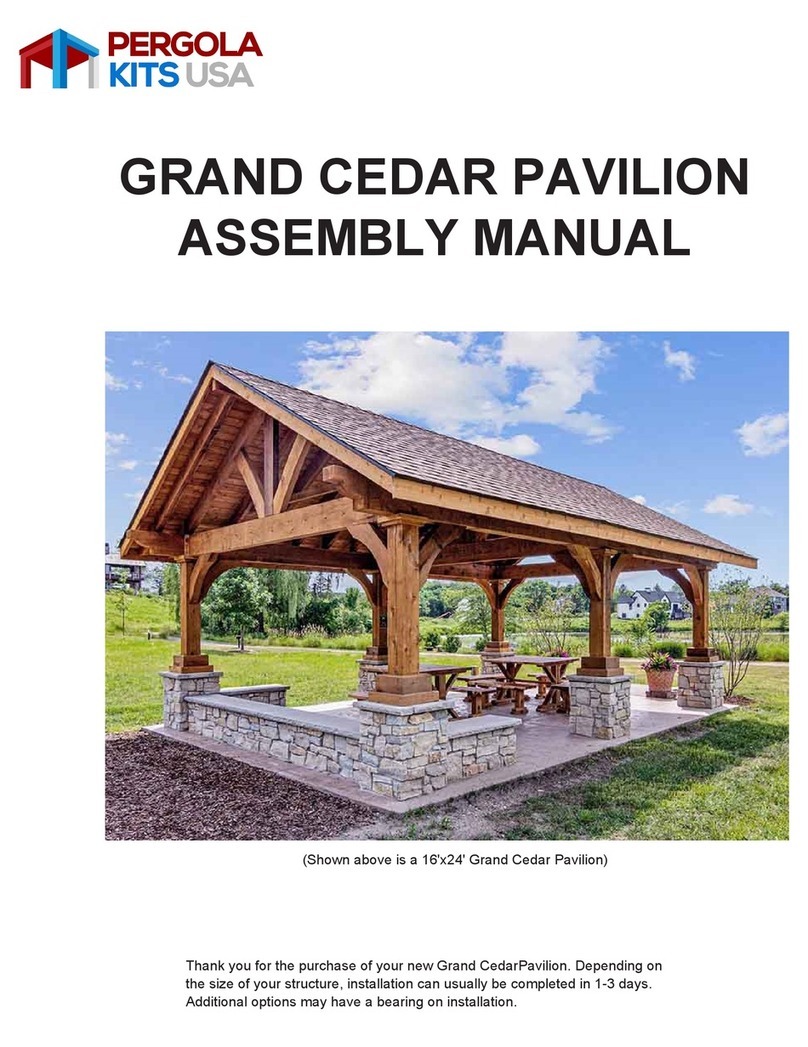
Pergola kits USA
Pergola kits USA GRAND CEDAR PAVILION User manual

Pergola kits USA
Pergola kits USA WOOD SERENITY PERGOLA User manual
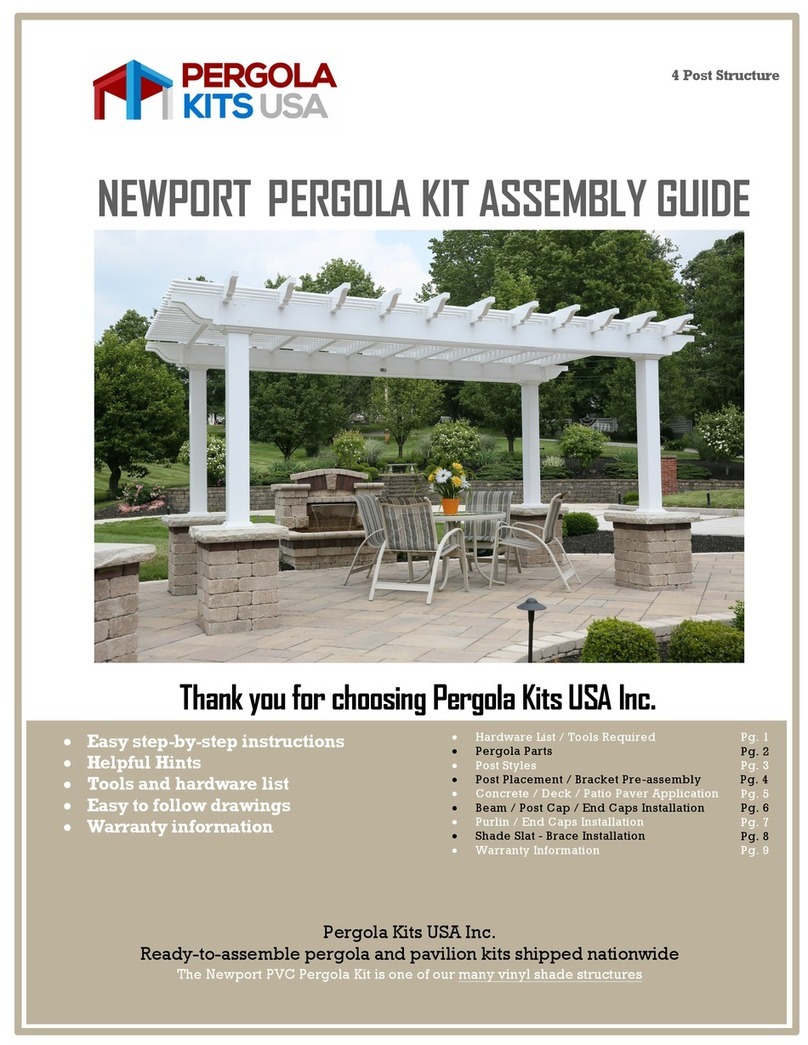
Pergola kits USA
Pergola kits USA NEWPORT PERGOLA KIT User manual
Popular Outdoor Furnishing manuals by other brands
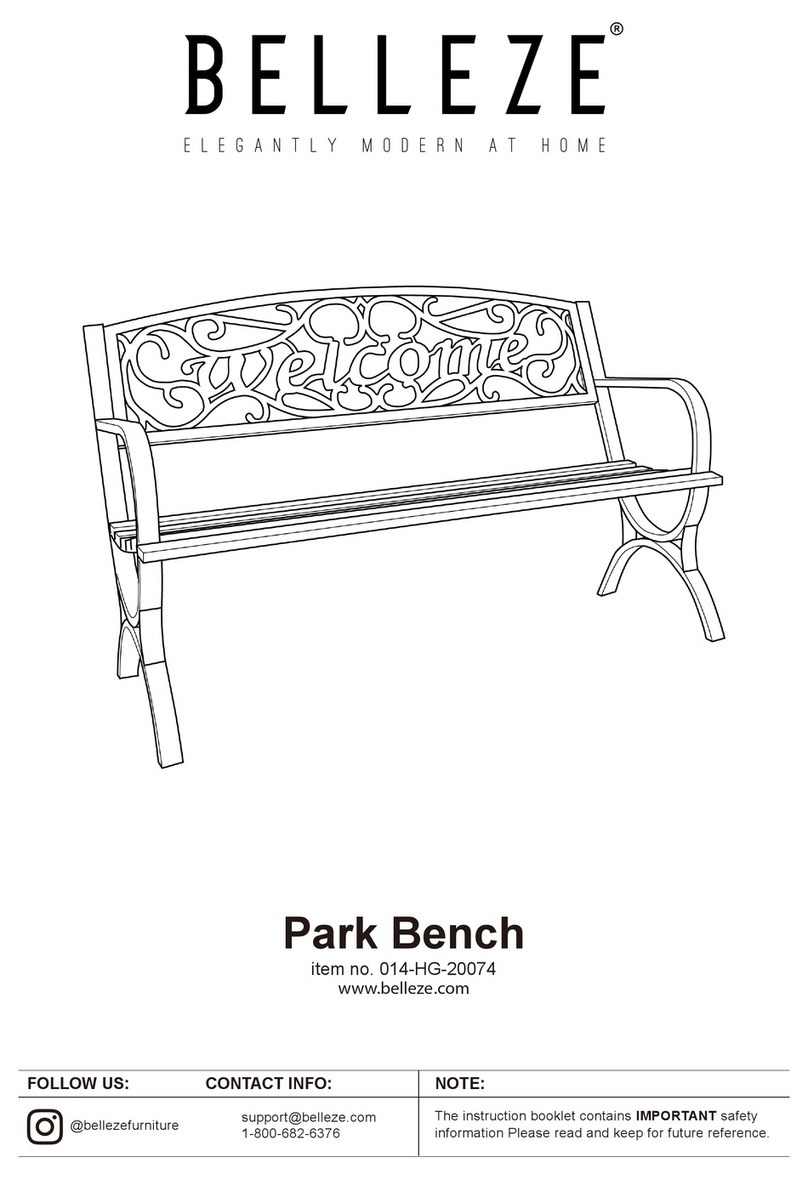
Belleze
Belleze 014-HG-20074 manual

Hatteras Hammocks
Hatteras Hammocks DCA1-K-HH instructions

Kozyard
Kozyard Morgan Aluminum Pergola Assembly manual

Lemeks
Lemeks Palmako PA120-5959 Assembly, installation and maintenance manual

OLT
OLT 24 Assembly manual

forest-style
forest-style HACIENDA 2354 Building instructions

Courtyard Creations
Courtyard Creations RUS0188-WM Assembly instructions
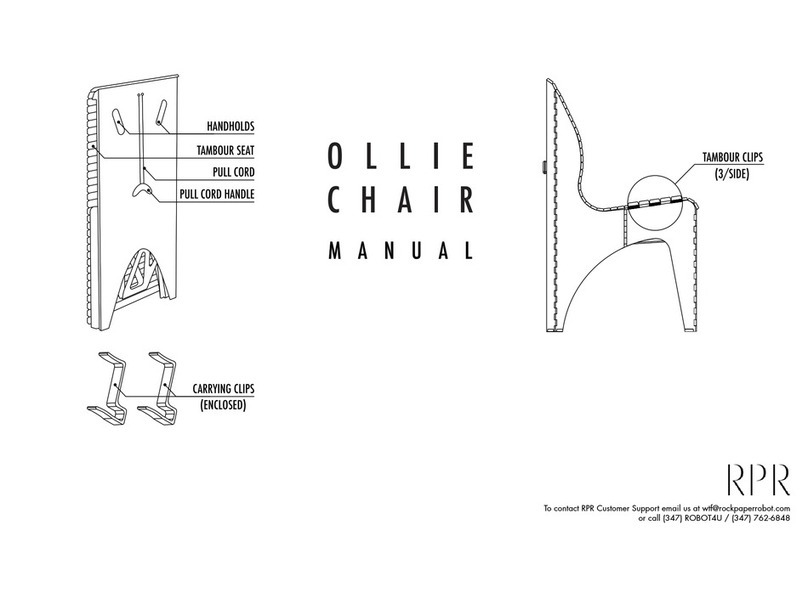
RPR
RPR OLLIE CHAIR manual

kingsley-bate
kingsley-bate MC-55 Assembly instructions

Weltevree
Weltevree Carrier product manual

Grange Fencing
Grange Fencing Elite Arch Assembly instructions

Grosfillex
Grosfillex AUVENT YR14 Assembly instructions

