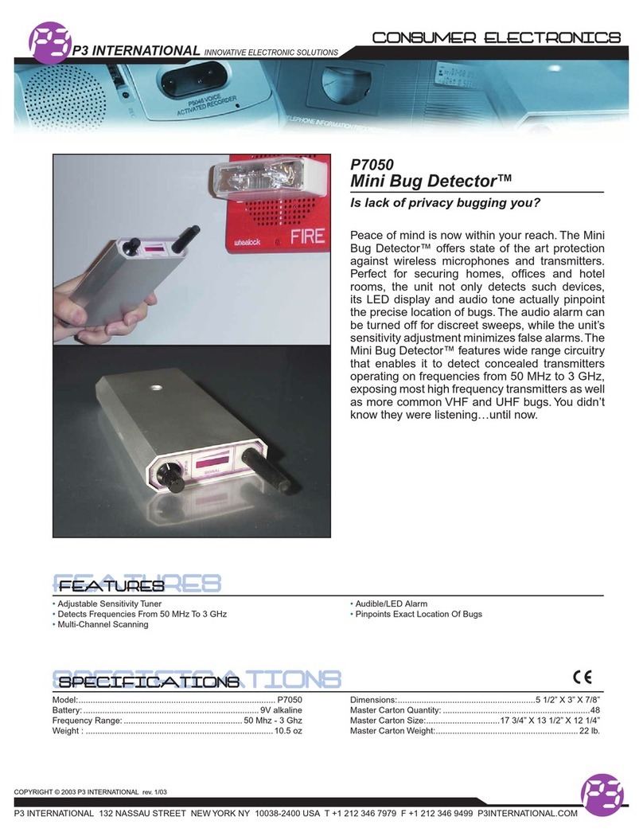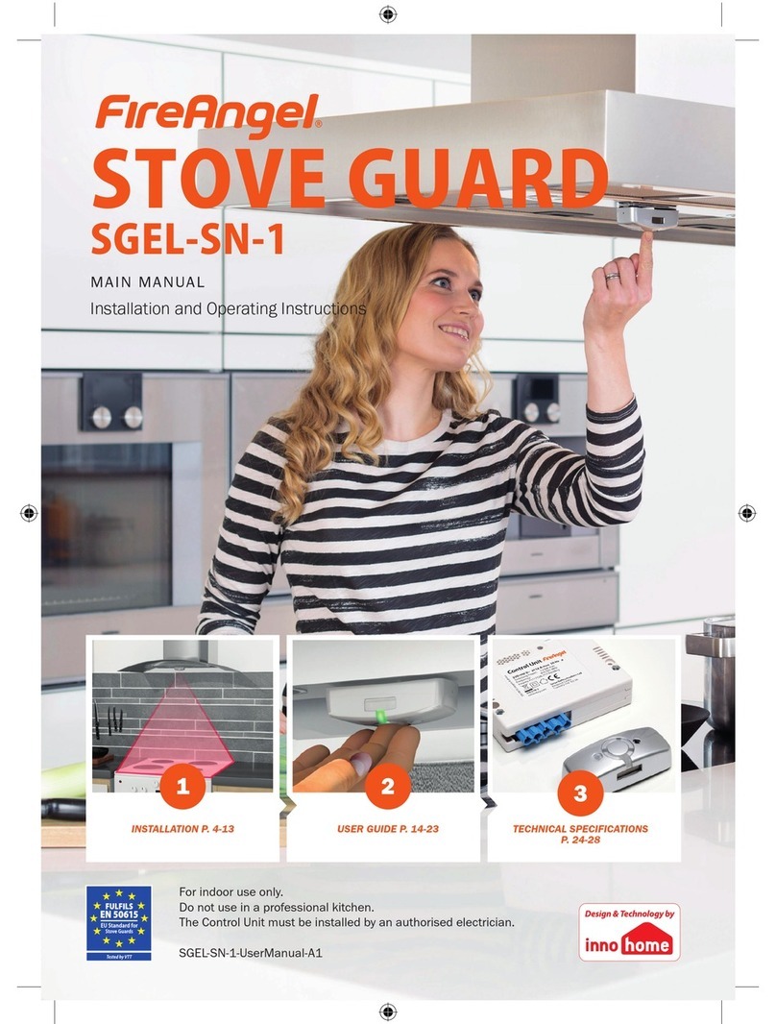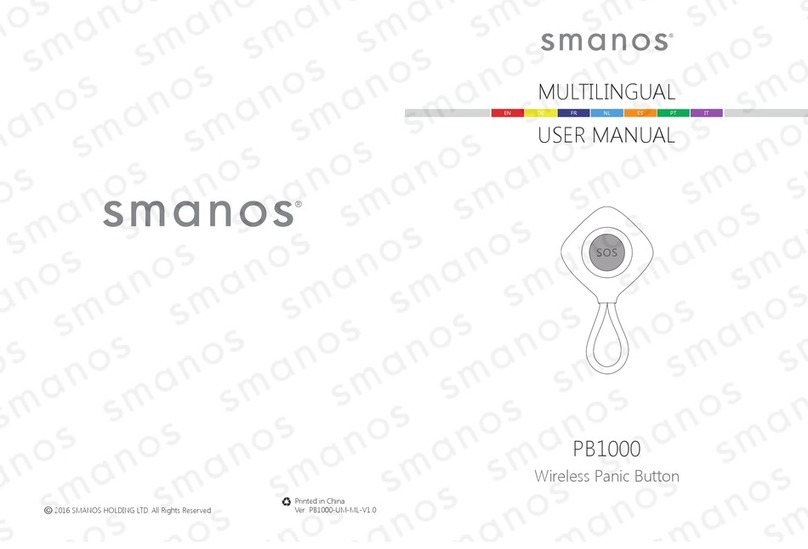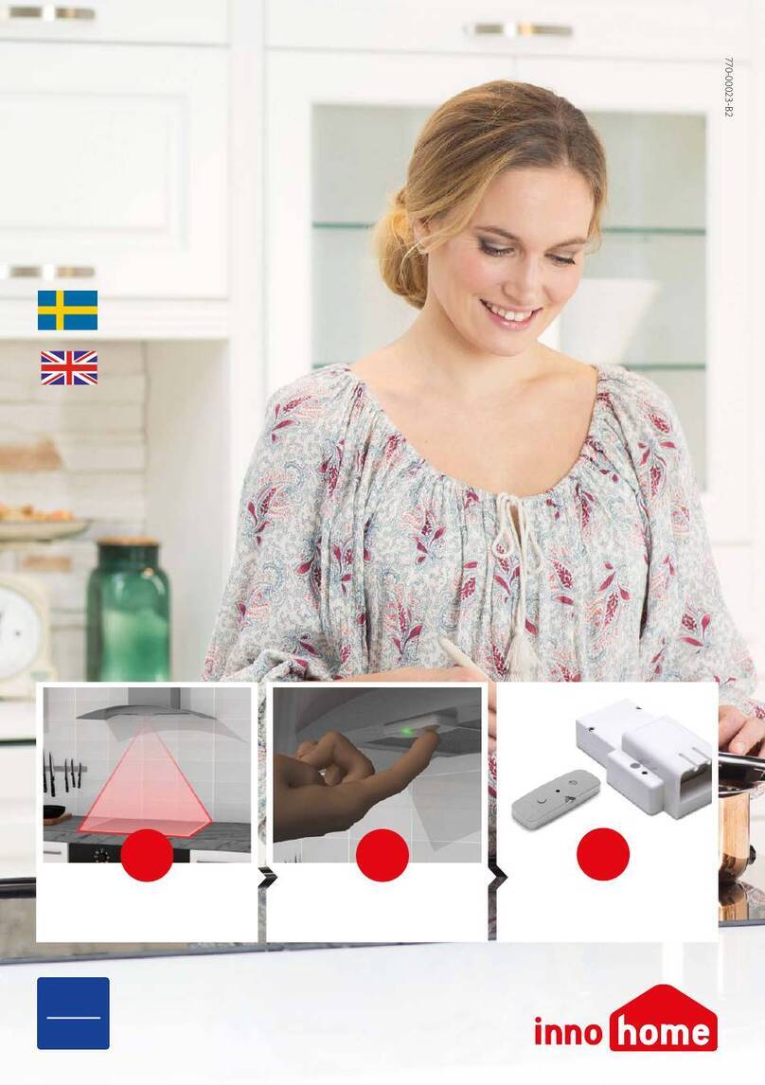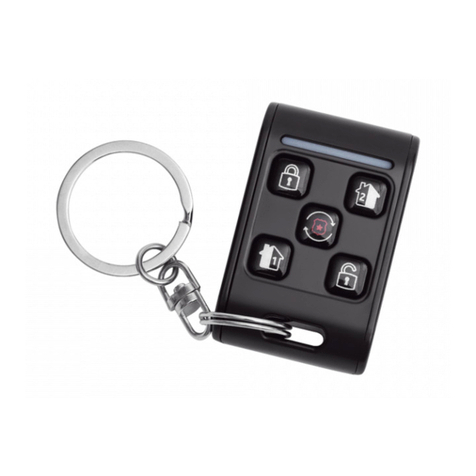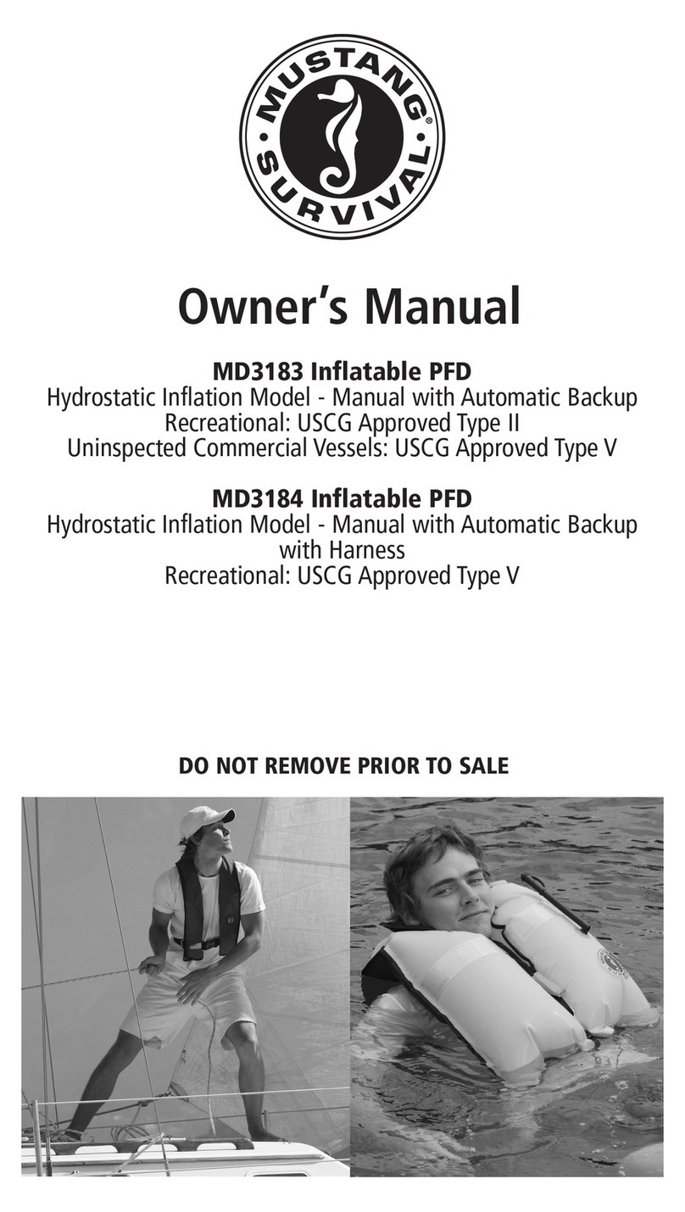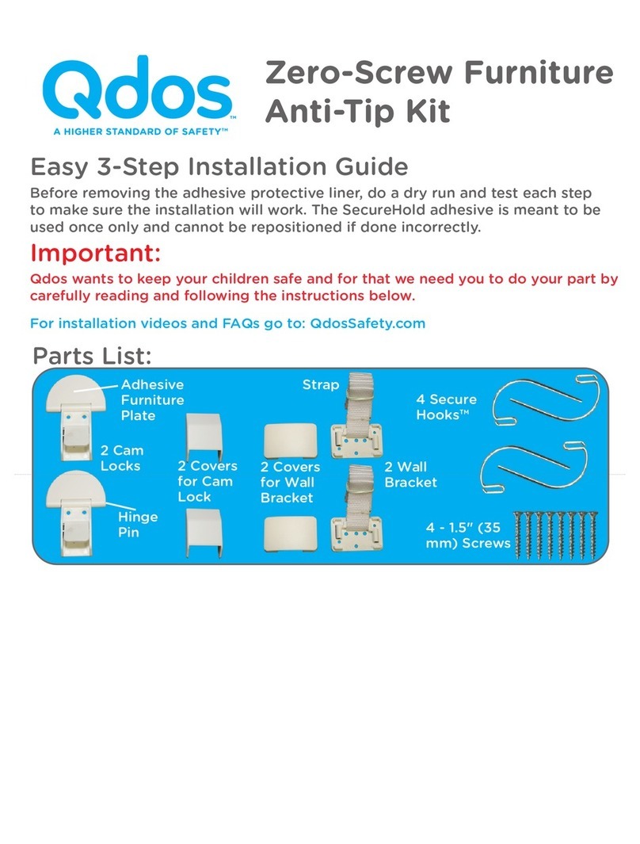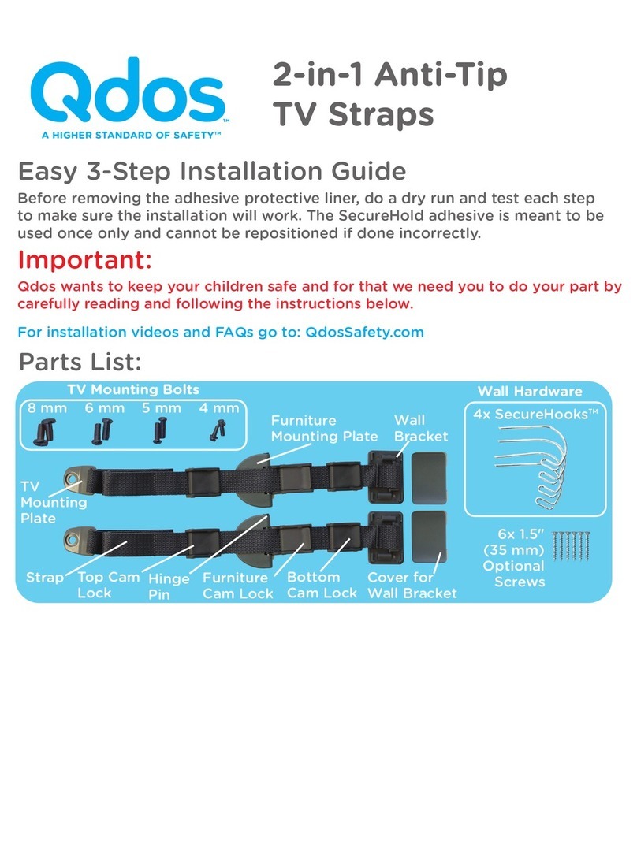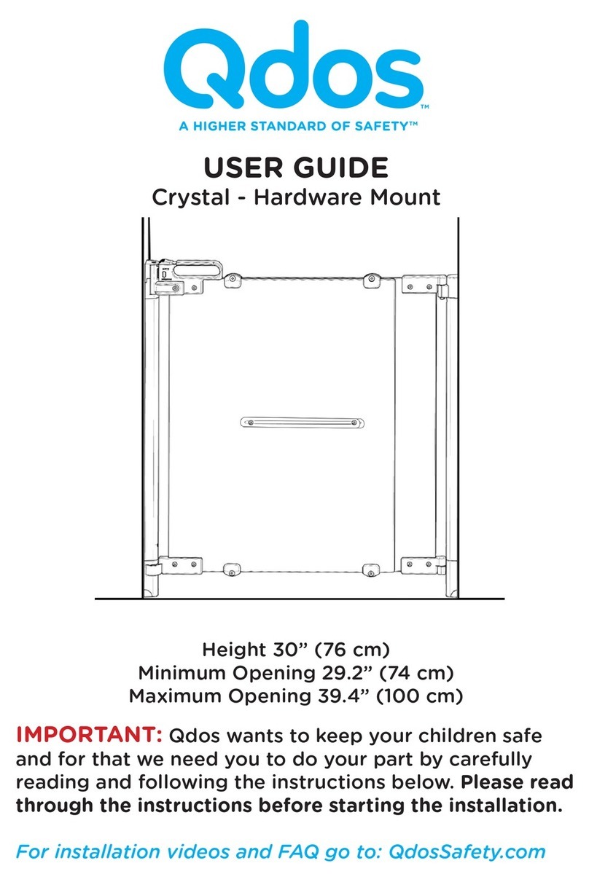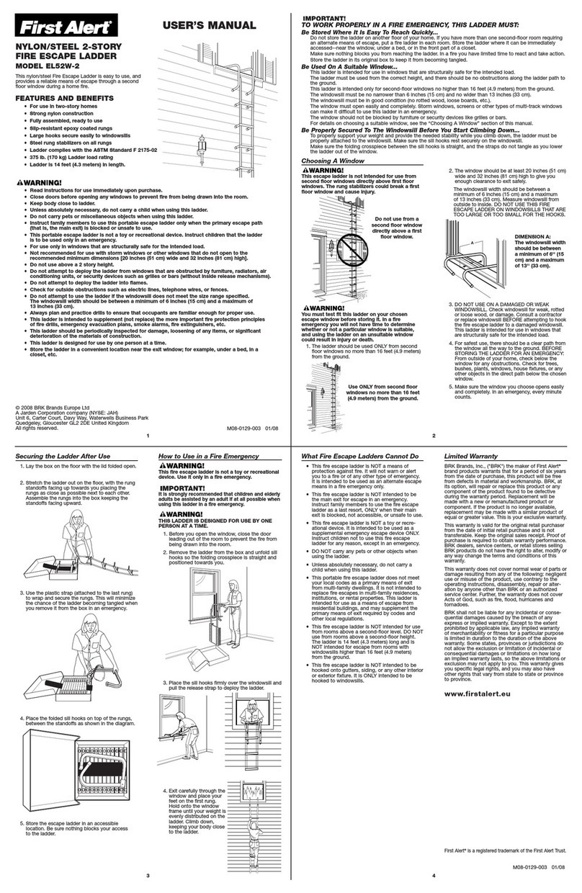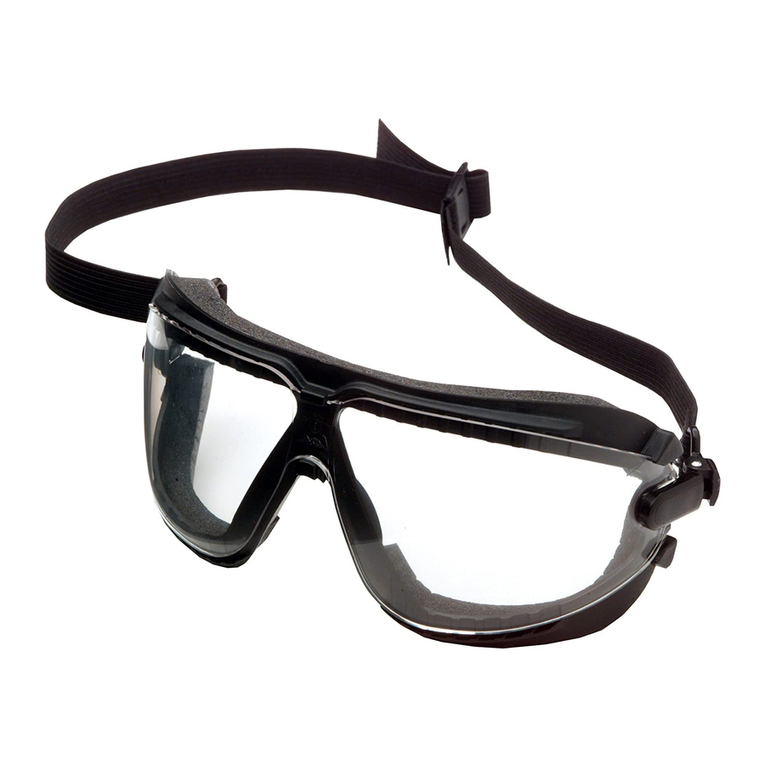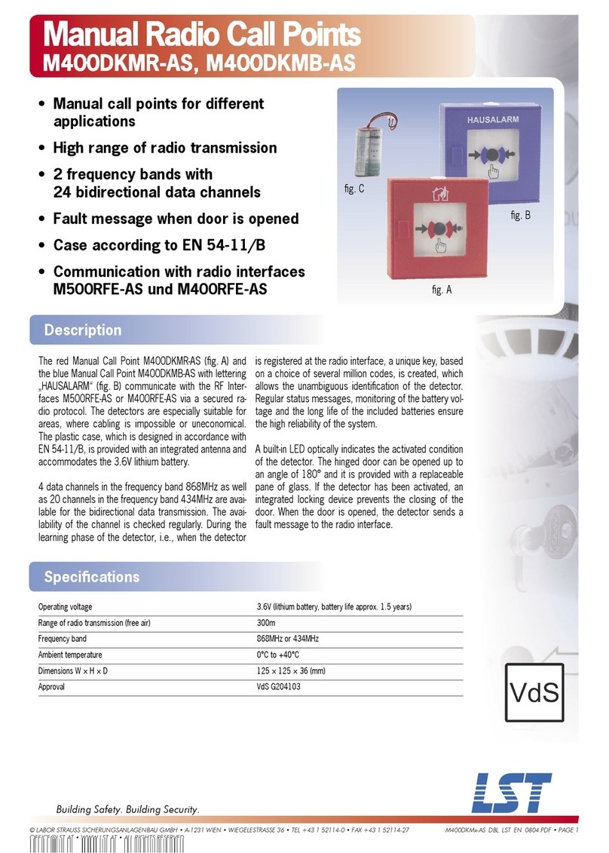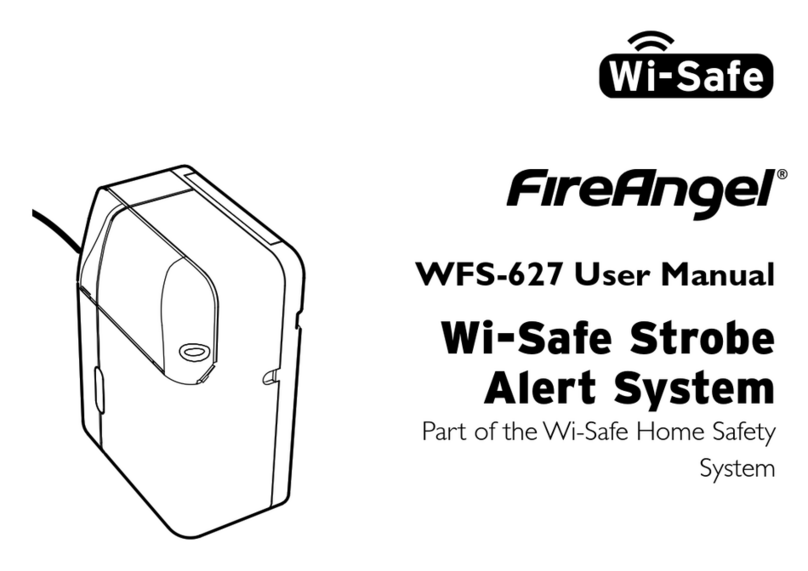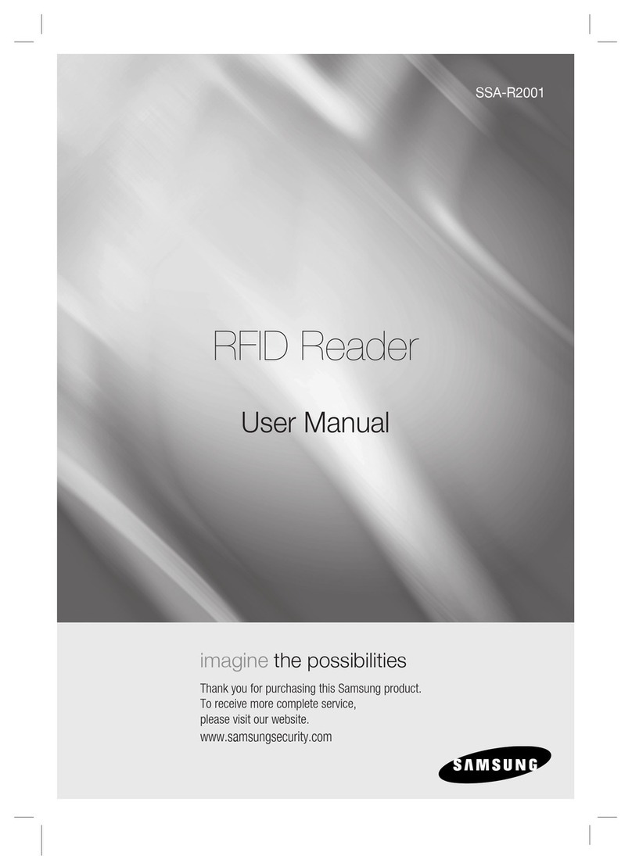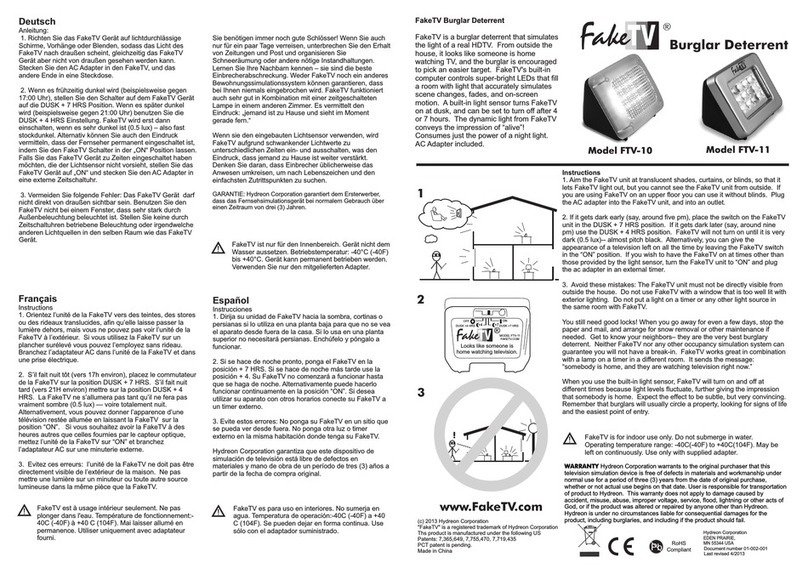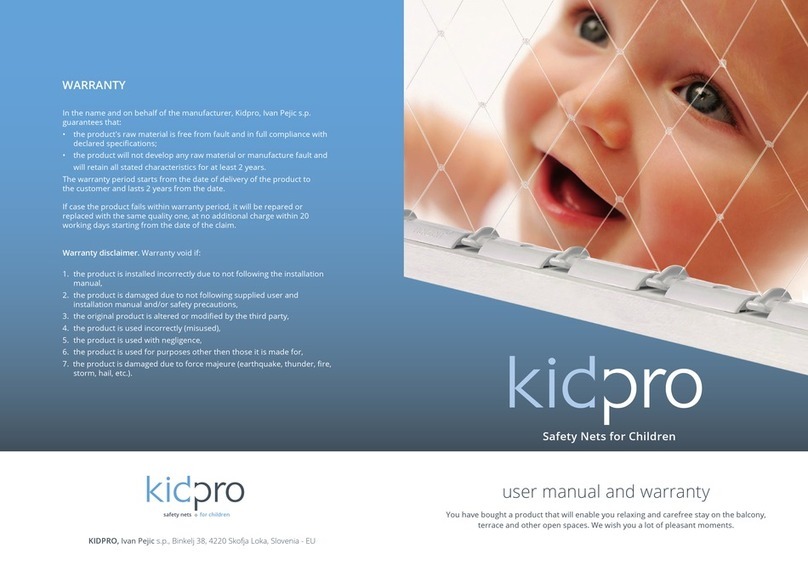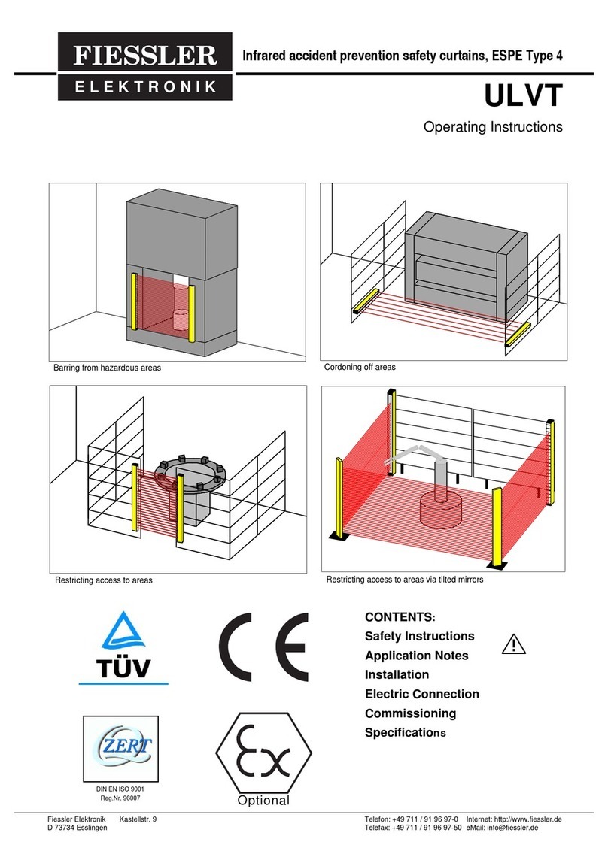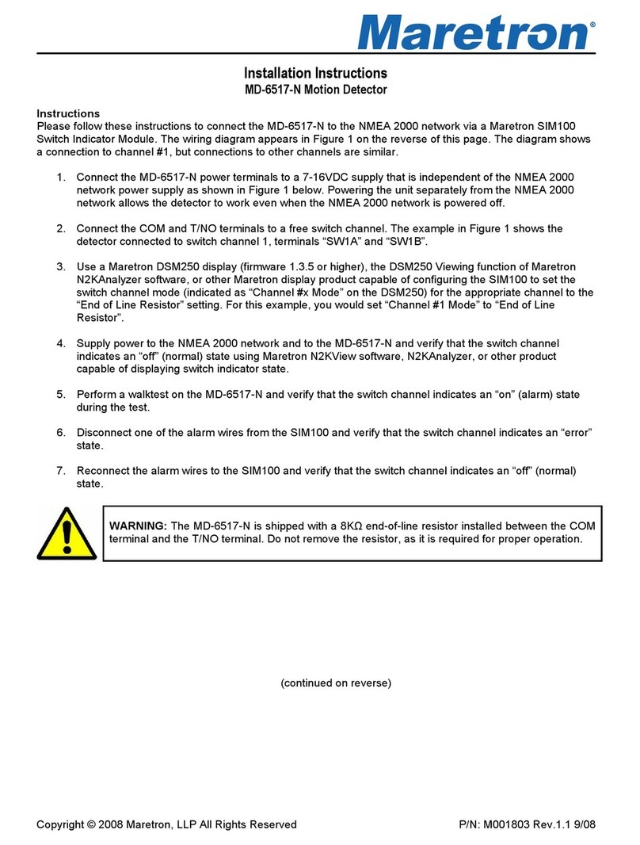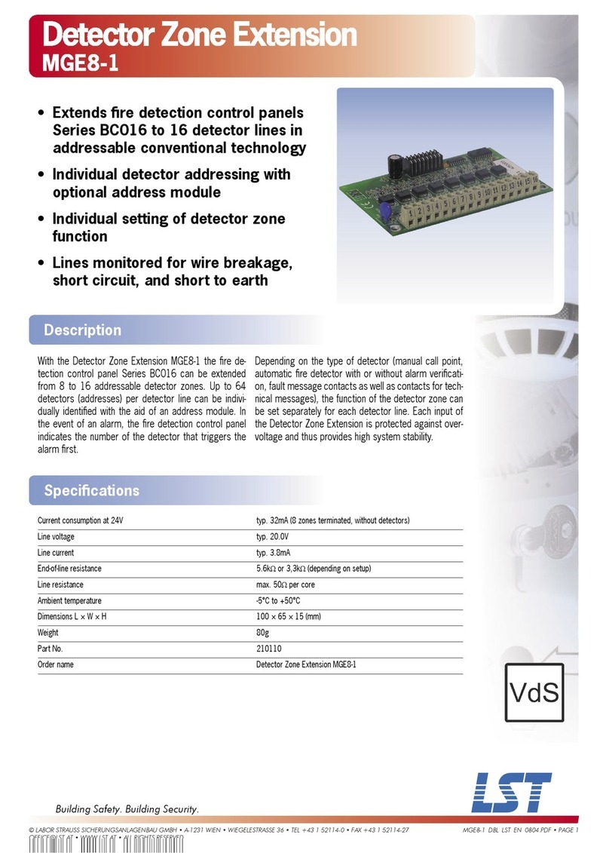2 3
IMPORTANT!
PLEASE READ AND FOLLOW THESE INSTRUCTIONS
CAREFULLY AND KEEP FOR FUTURE REFERENCE
When installed between two strong and rigid surfaces
and according to these instructions, this gate has been
tested to meet or exceed the following Safety Standards,
US- ASTM F-1004, Canada- SOR/90-39, and European-
EN 1930.
WARNING
• To prevent serious injury or death, securely
install gate and use according to manufacturer’s
instructions.
• Install according to manufacturer’s instructions
• Intended for use with children from 6 months up
to 24 months of age.
• NEVER use this gate immediately at top of stairs
as the bottom cross bar creates a tripping hazard.
• NEVER use to keep child away from pool.
• NEVER use with a child able to climb over or
dislodge/open the gate.
• This product will not necessarily prevent all
accidents. NEVER leave child unattended.
• Use only with the locking mechanism securely
engaged.
• Regularly check all hardware and do not use if any
part of gate is broken or missing.
• NEVER step or climb over the gate, always open
to pass through.
• For indoor use only.
• Fits openings up to 79” (200 cm)
HELP?
To help you install your gate quickly and easily, please go
to qdossafety.com for installation videos and FAQ’s to help
you succeed. You may also contact our customer service at
info@qdossafety.com or by phone at 800-593-5522.
MAINTENANCE AND CLEANING
Check the gate regularly to ensure all the hardware and
mountings are tightened. Clean using a mild soap and
wipe with a damp cloth.
WARRANTY
Your Qdos product is warranted to be free from
manufacturing defects in material or workmanship for
a period of 1 year from date of purchase, when used
under normal conditions and in compliance with these
instructions.
Qdos will either repair, or at its option replace, free of
charge, any parts necessary to correct any defect in
material or workmanship during the warranty period.
USE LOCATIONS
This Construct-A-SafeGate is the “Starter Kit” that can
either be used as is or with multiple extensions which
can be purchased seperately and added to provide
protection in dicult places like:
- Around bottom of stairs where it is hard or impossible
to mount a traditional gate
- Around 2 staircases with 1 going up and 1 going down
- Block o wide openings, either inside the opening or in
front of the opening, where a traditional gate won’t work.
- Around wood stoves, hearths and fireplaces
- As a freestanding playard when linked to itself
- And more
!
