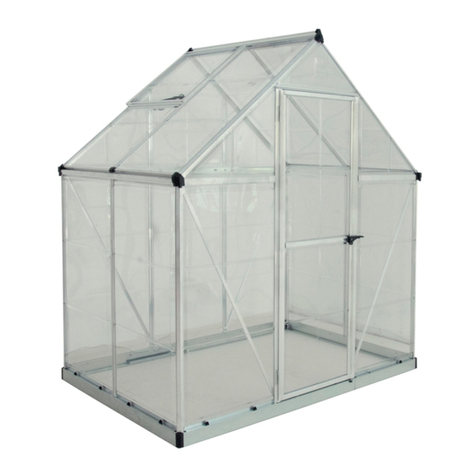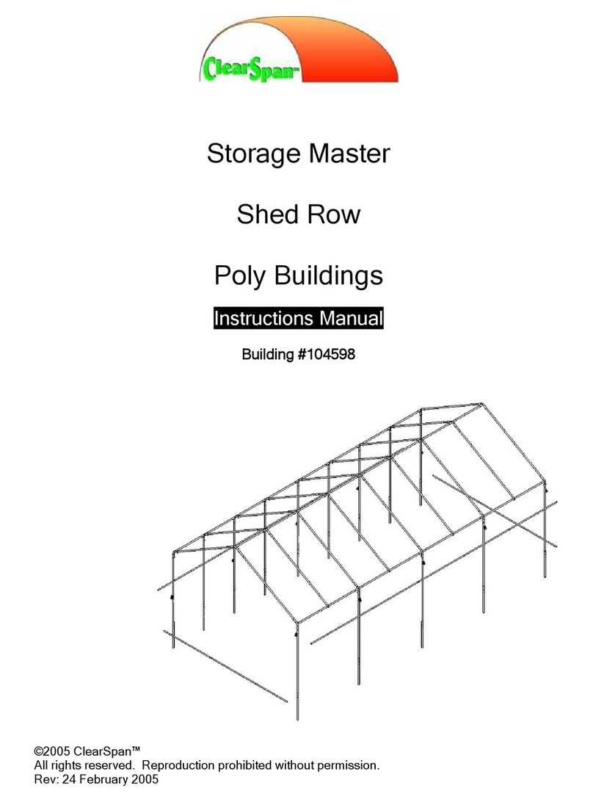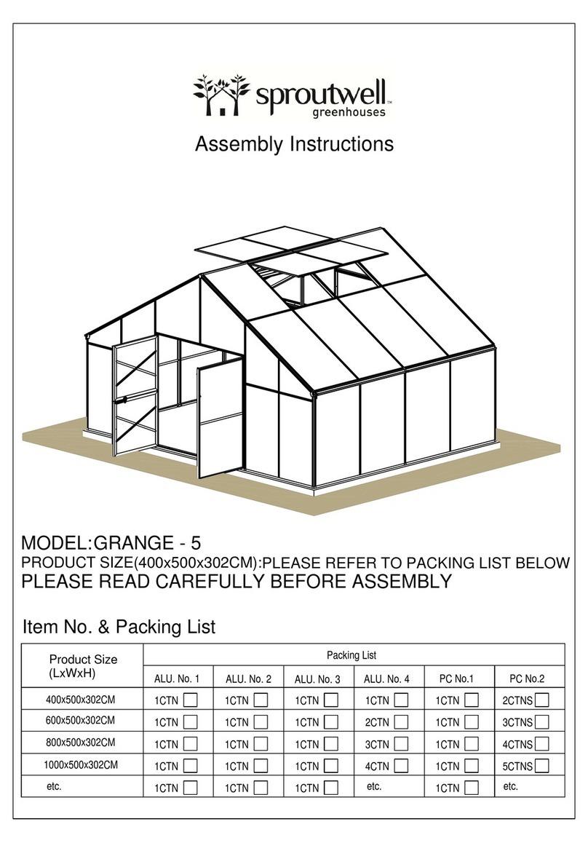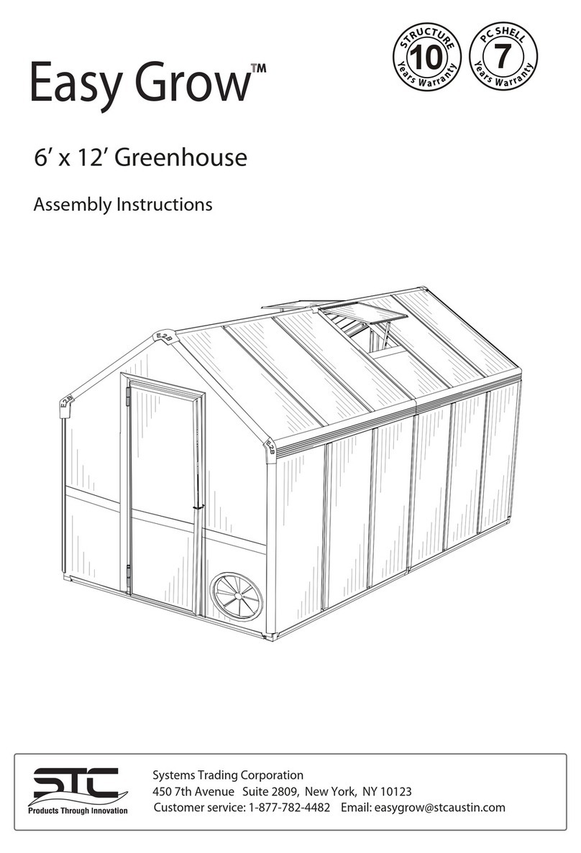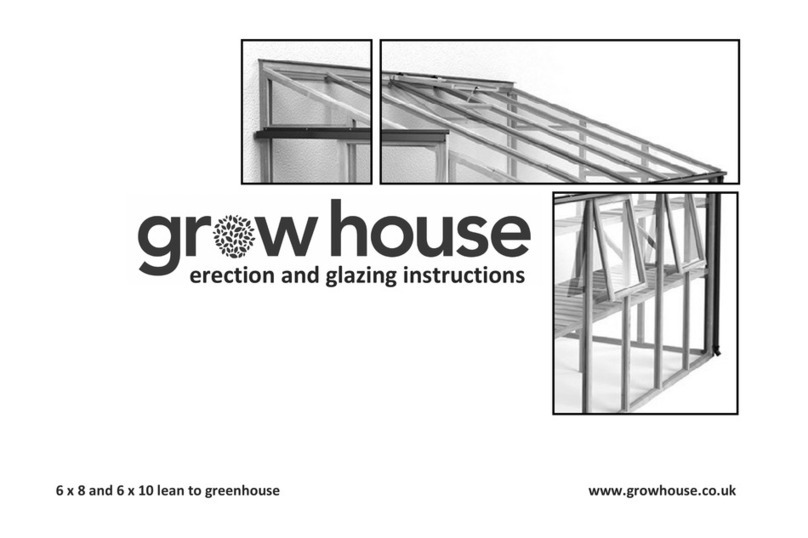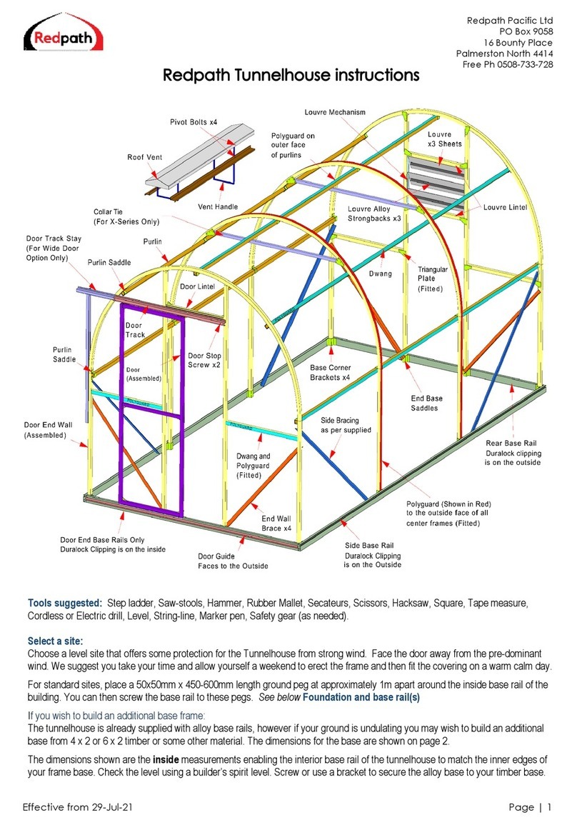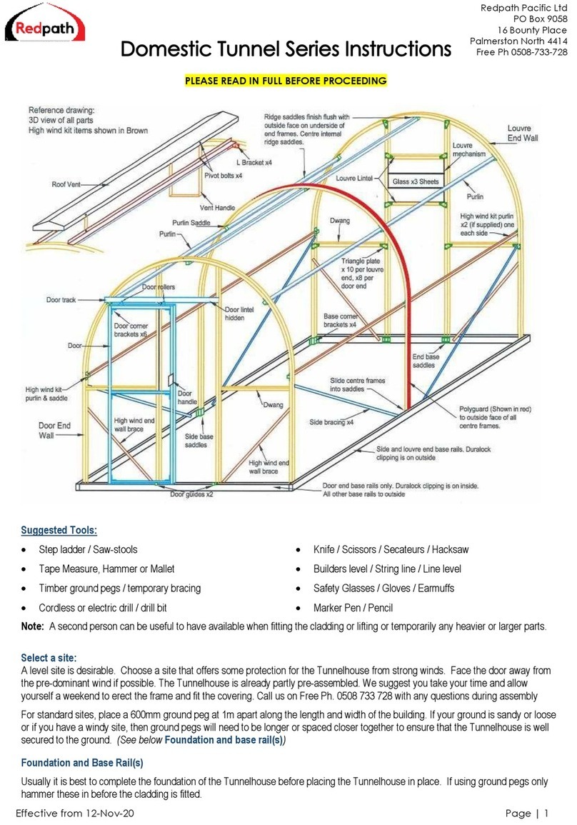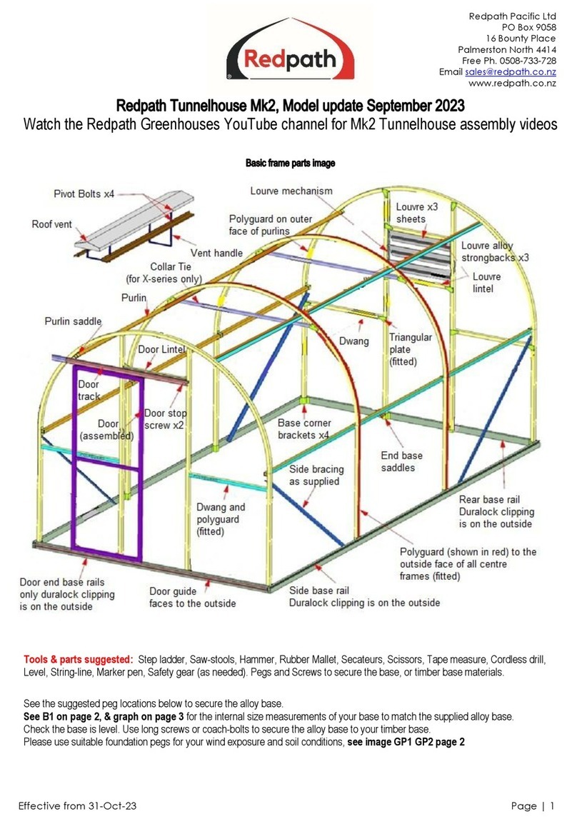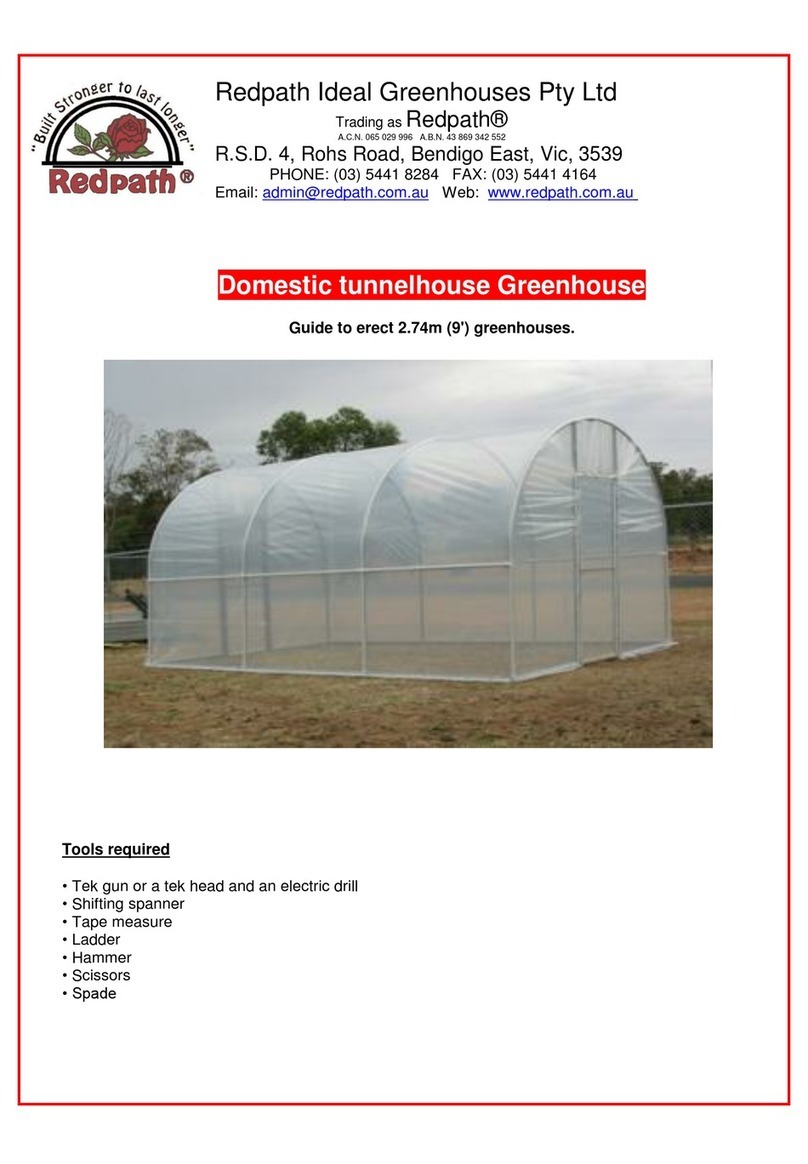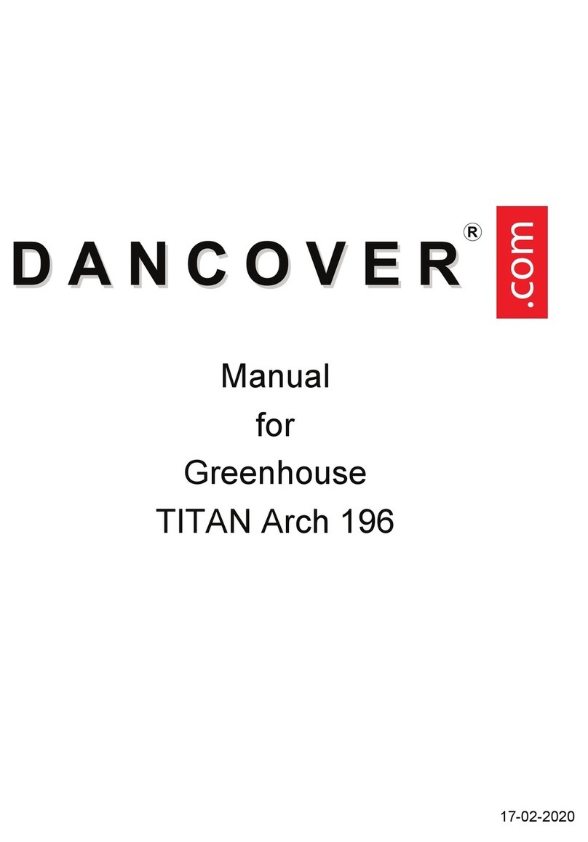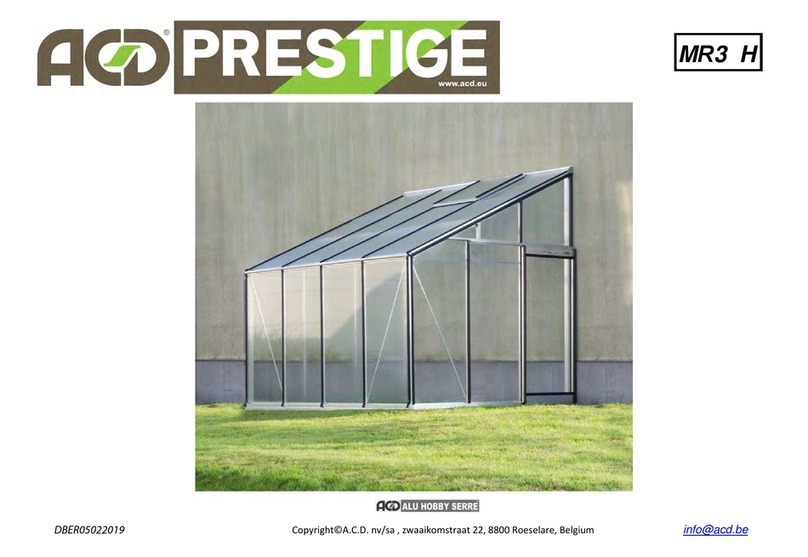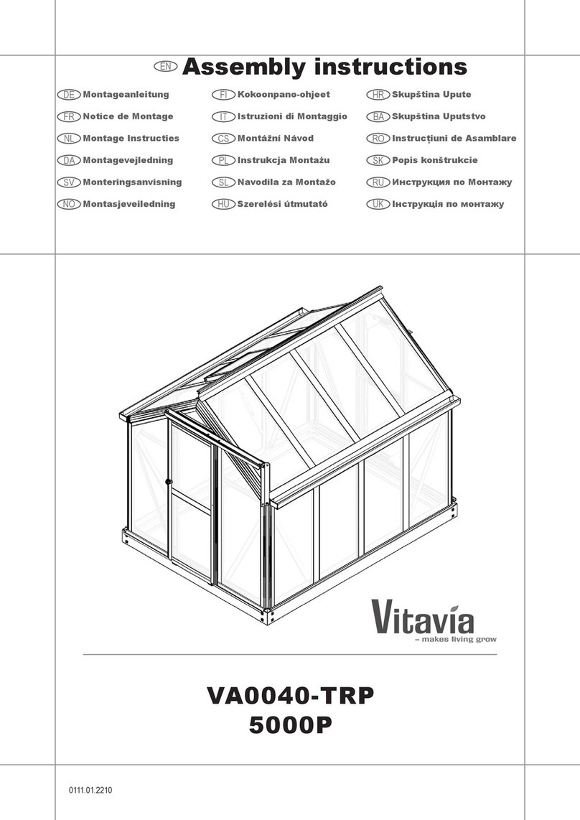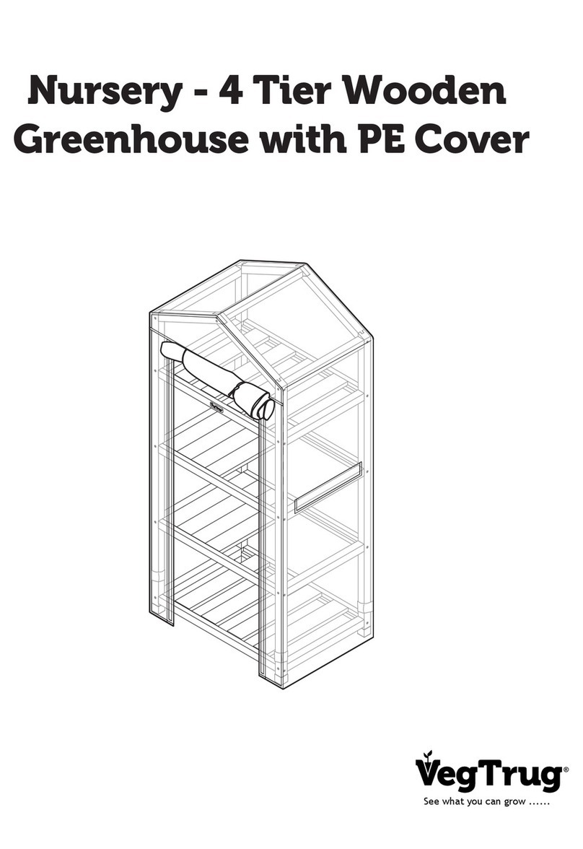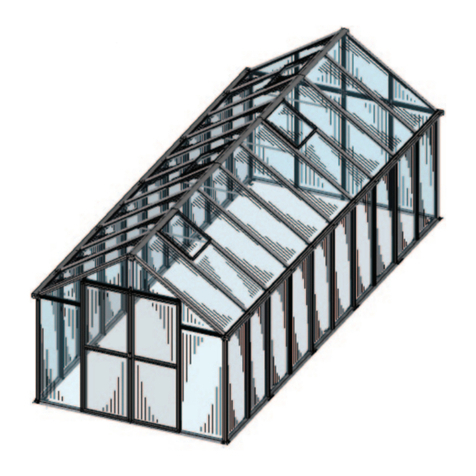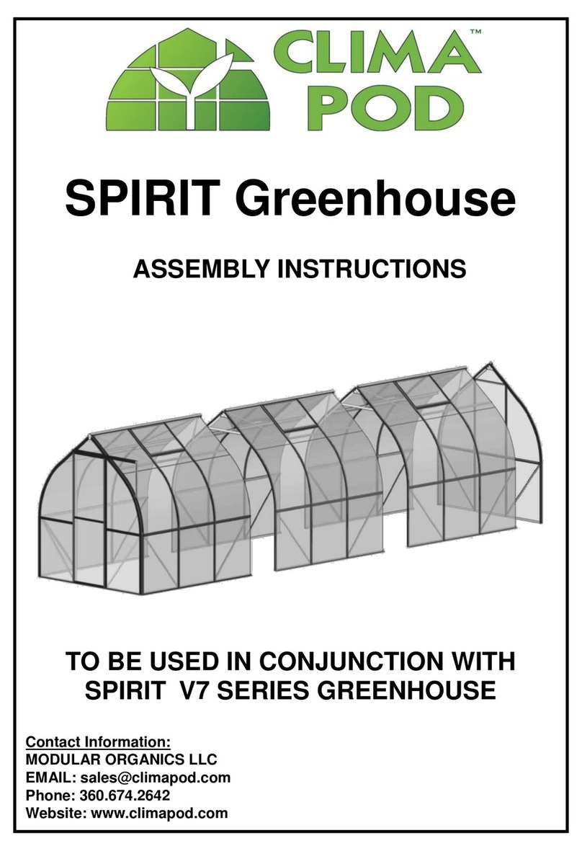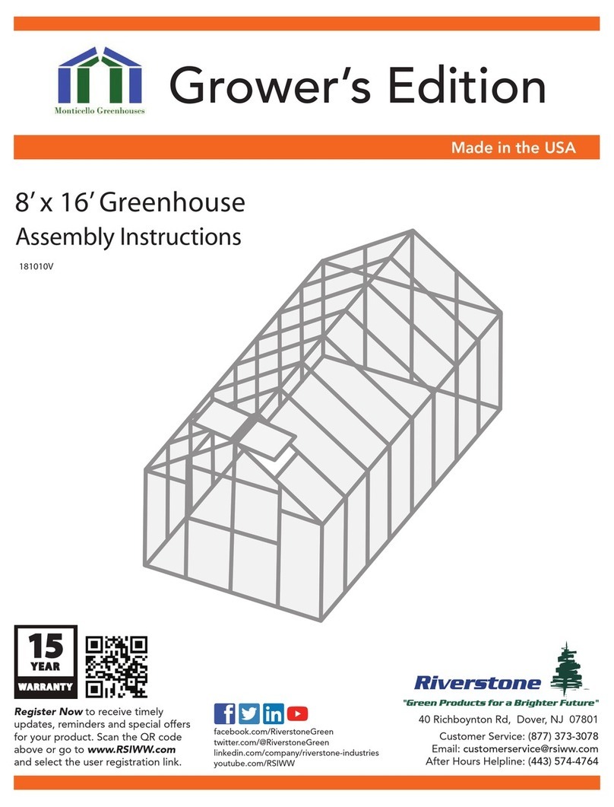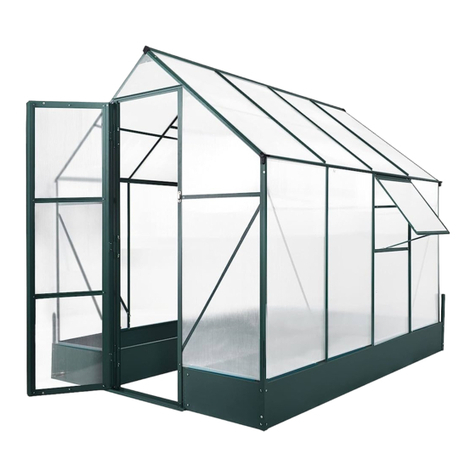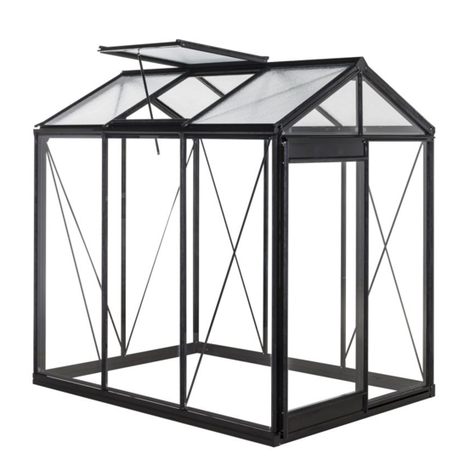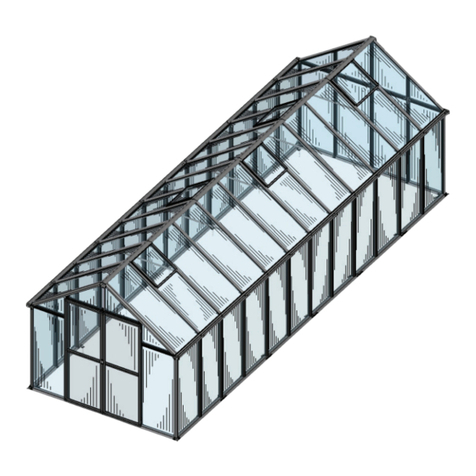6
Be sure all four corners of the constructed glasshouse are square before installing any glass, and do not install the glass until the
glasshouse is secured onto a permanent foundation/base.
Do not place your glasshouse in vulnerable locations such as under trees, near children’s playing areas, upon loose soils, in an
open exposed place with open field or distant views.
Children should not be allowed to play near the glasshouses. (Note: toughened glass can be fitted to the Redpath glasshouse
range as an option & we can quote you for this feature if required)
REMEMBER: Glass is fragile. Handle with extreme Care! & BEWARE of sharp edges! (Key Point). Protective clothing such as
gloves, strong outer clothing and eyeglasses should be worn. Beware that flying glass from strong wind can/will travel some
distance and can be a dangerous hazard for property and persons surrounding the glasshouse.
Be careful when using agricultural chemicals such as fertilizers, fungicides and insecticides etc. in the glasshouse. Do not use
chemicals that are for outside use only. Always read the labels very carefully.
Do not push or lean on the glass panels. Do not lean weighty objects onto the glass. Use extra care when moving heavy or
awkward objects such as tables, poles, internal frames etc. within or near the glasshouse.
Do not latch the door when anybody is inside the glasshouse. Do not occupy the glasshouse in times of high wind or poor weather
(hail etc)
Be aware of the increased temperature in the glasshouse on a sunny day & allow for shading, or extra ventilation for these higher
temperatures.
Do not keep pets or other animals in the glasshouse & try to prevent their entry.
When cleaning glass, do not exert too much pressure onto the glass.
Bolts may need greased to avoid binding.
DETAILED ASSEMBLY INSTRUCTIONS
The contents of this carton are divided into the different frame assemblies that collectively make up the complete unit.
It is recommended that each frame assembly is fully completed before moving on to the next.
The frames to be constructed are as follows:
1. SIDE FRAME –Two of.
2. REAR GABLE –One of.
3. DOOR GABLE –One of.
4. ROOF VENT –Four of.
5. DOOR –Two of at 457mm wide.
6. Additional parts such as the ridge, roof bars, eaves ties etc. are put on “loose” and are not pre-constructed into an
independent frame.
SIDE FRAME ASSEMBLY
PROCEDURE
For the point of this plan we have used a 3.8m Model as an illustration.
From the main box you require: Pack of side bars marked “side bars”.
Pack of gutters, angles and cills marked “side”.
From the pack of fittings you need: Nuts and bolts + the Glazing beading.
You need for each frame: 1 gutter/eave, 1 cill, 2 diagonal angles and 5 side bars. Before assembling any of the side frame section
you will need to slide the required number of bolts into the glazing bars. (See drawing). Assemble the side frames as shown.

