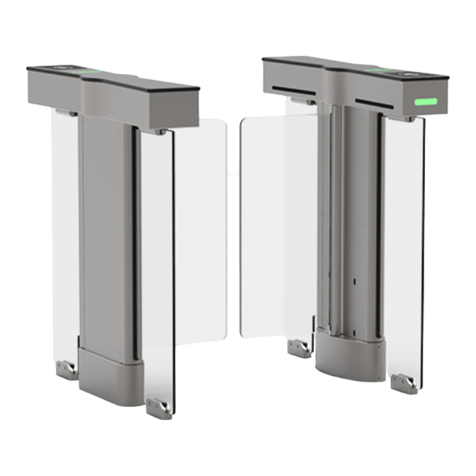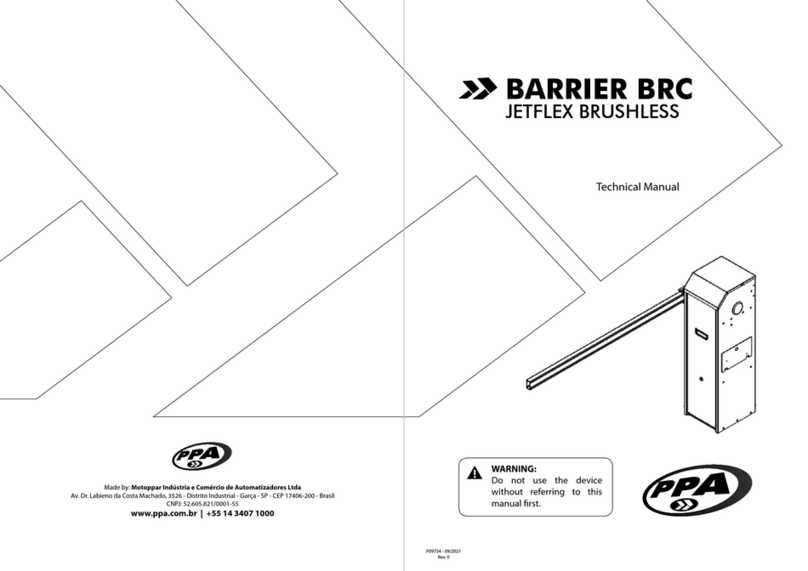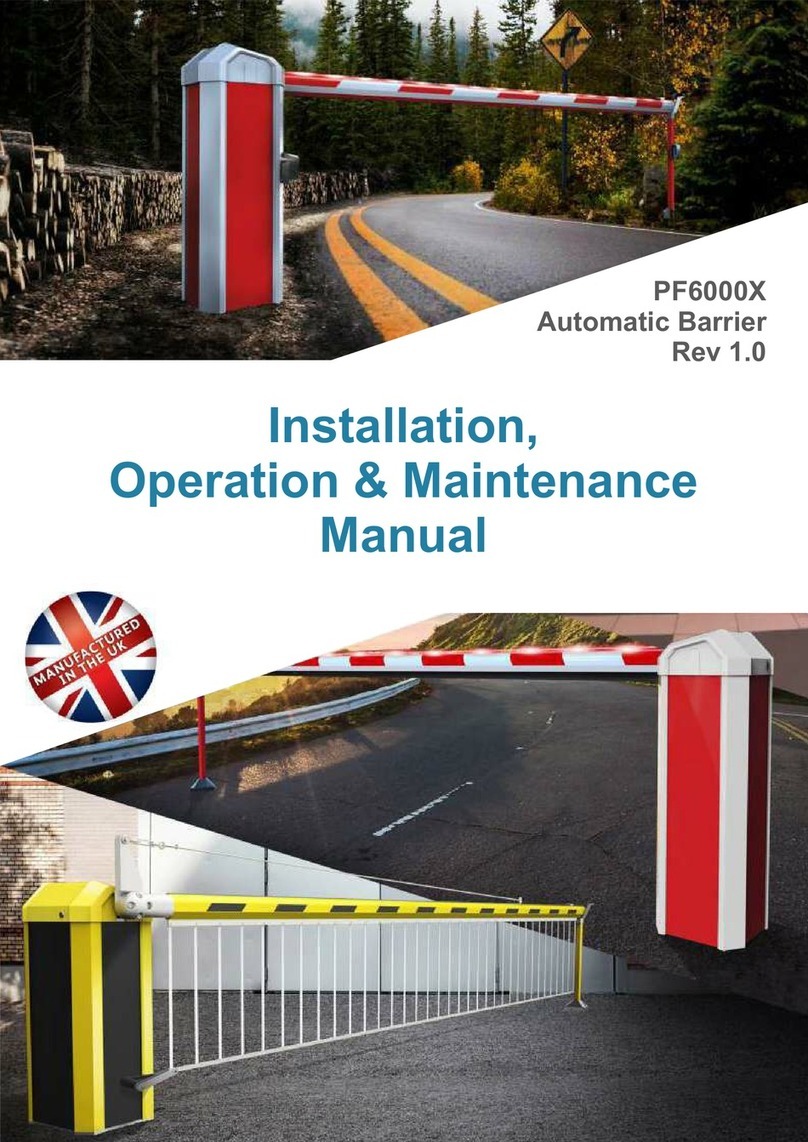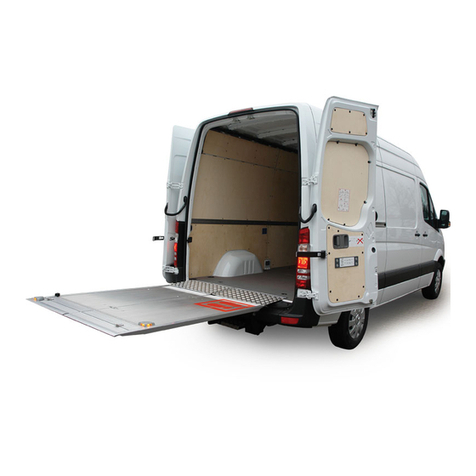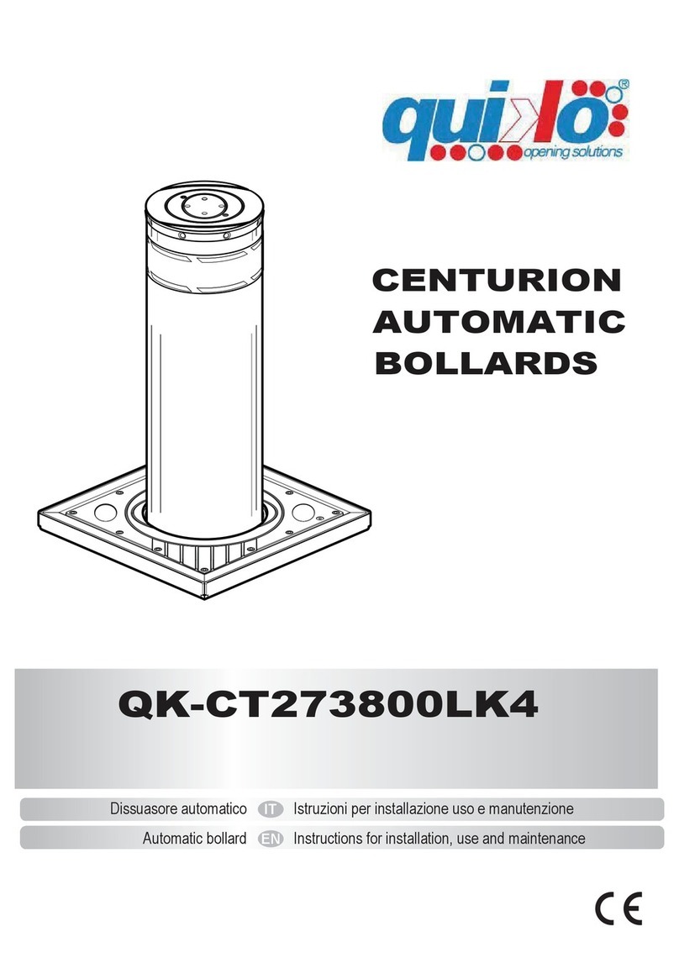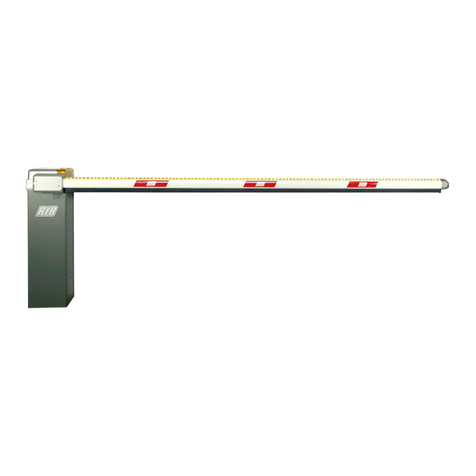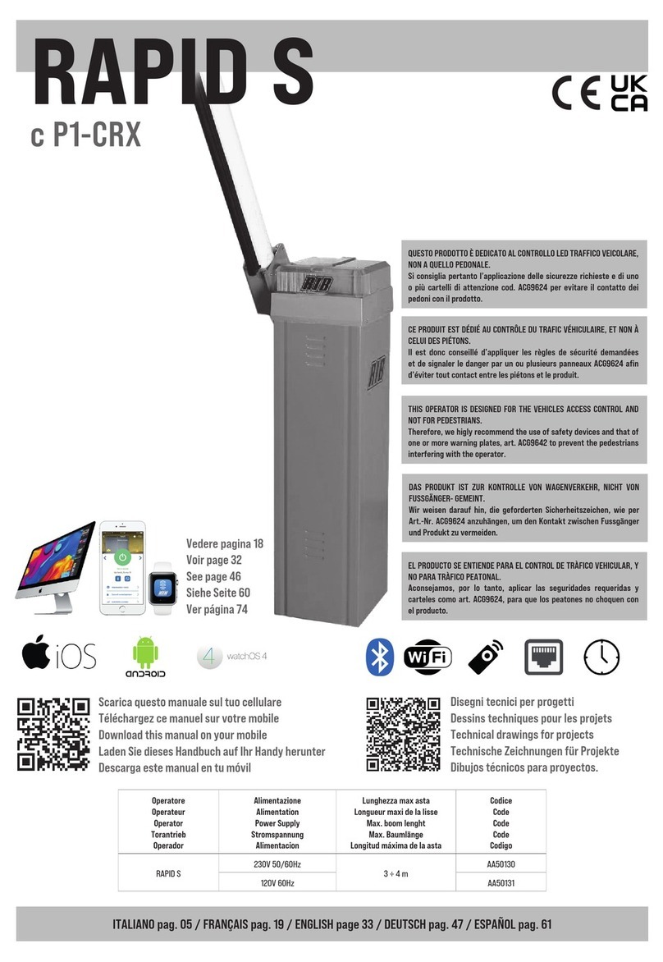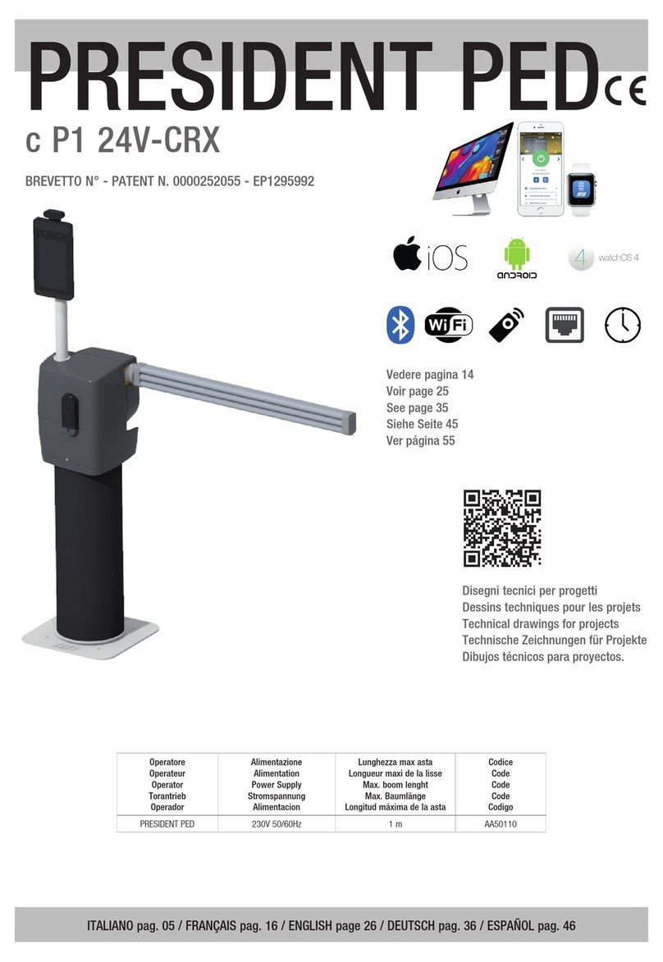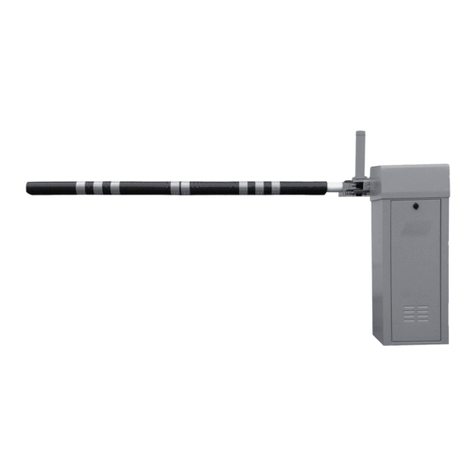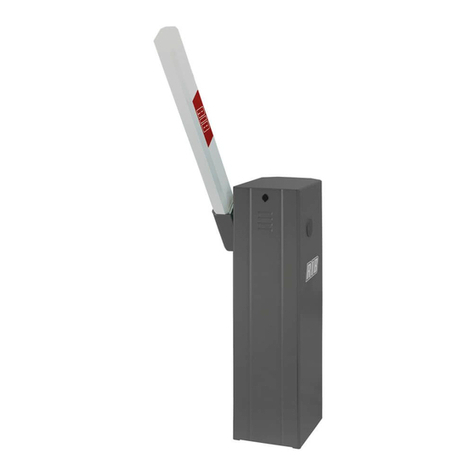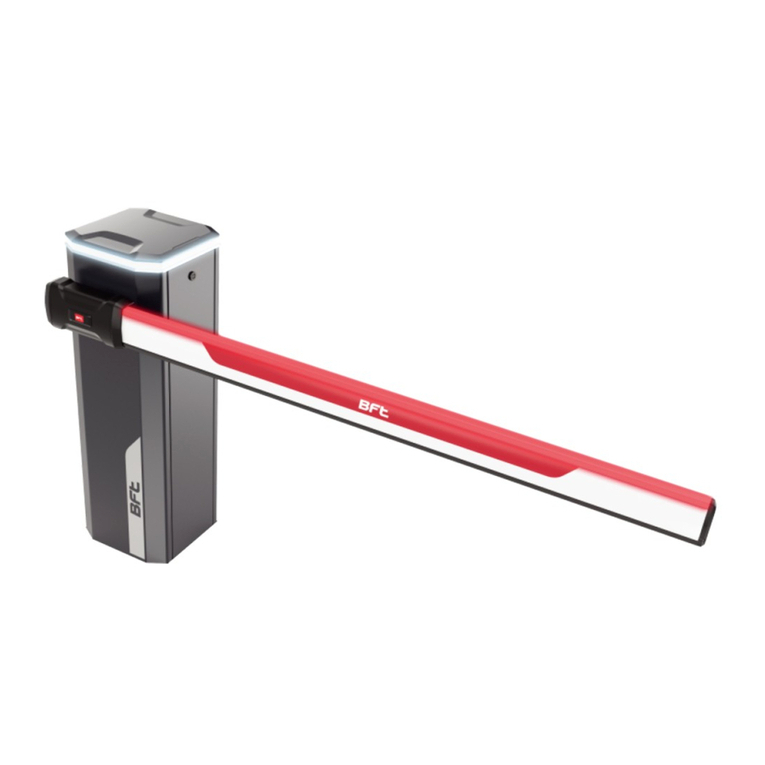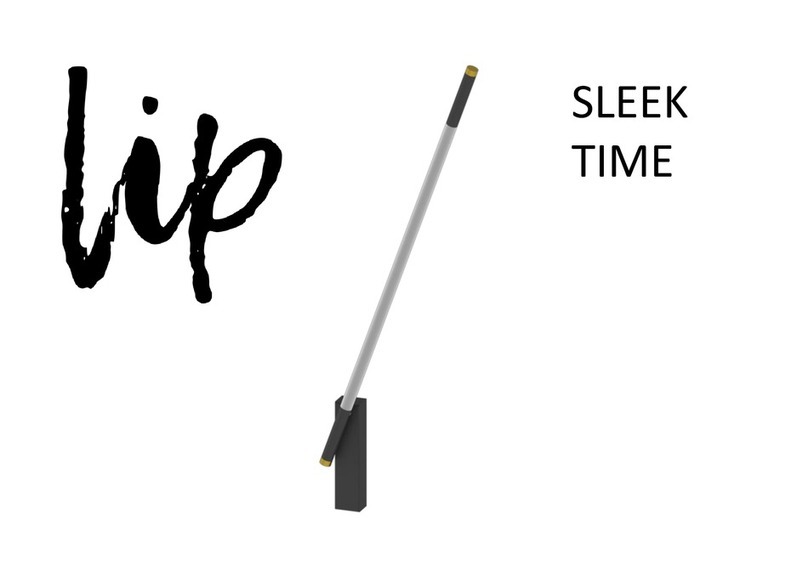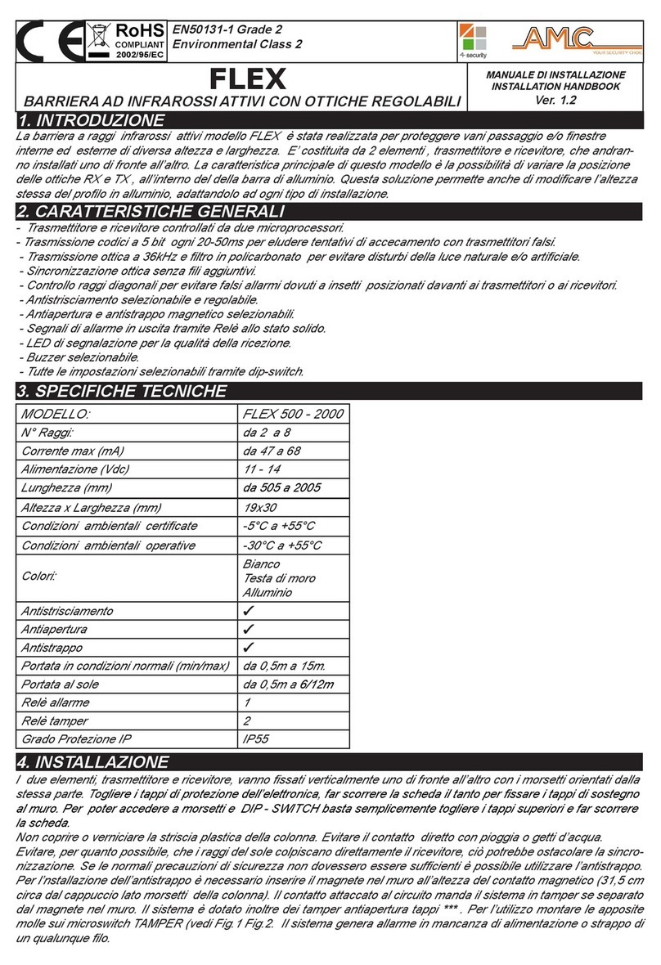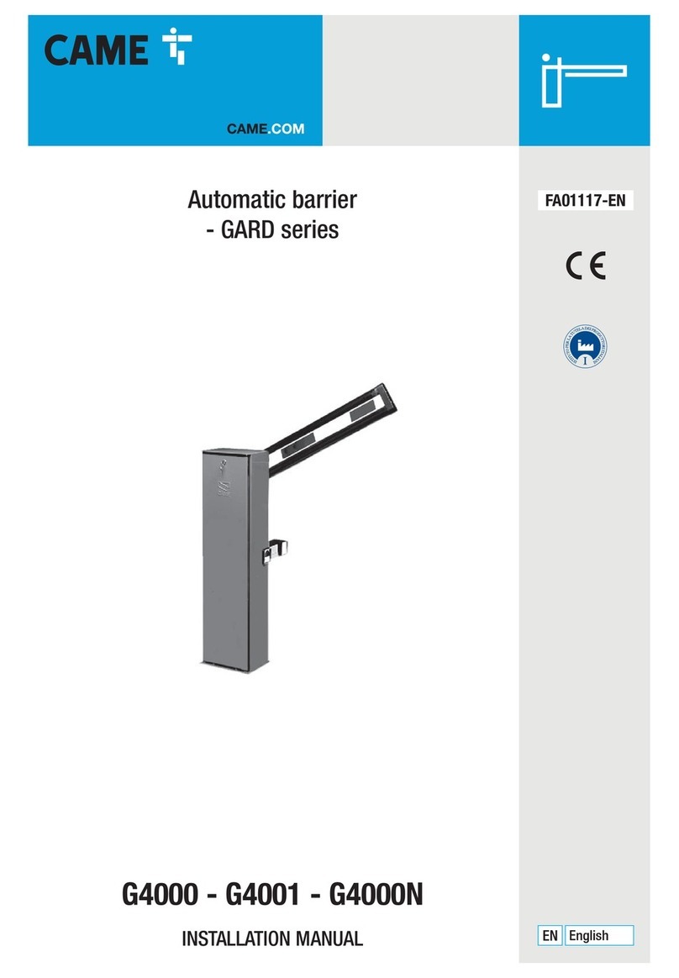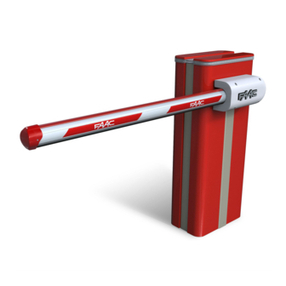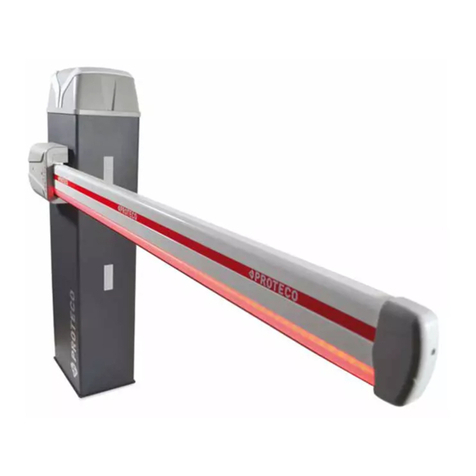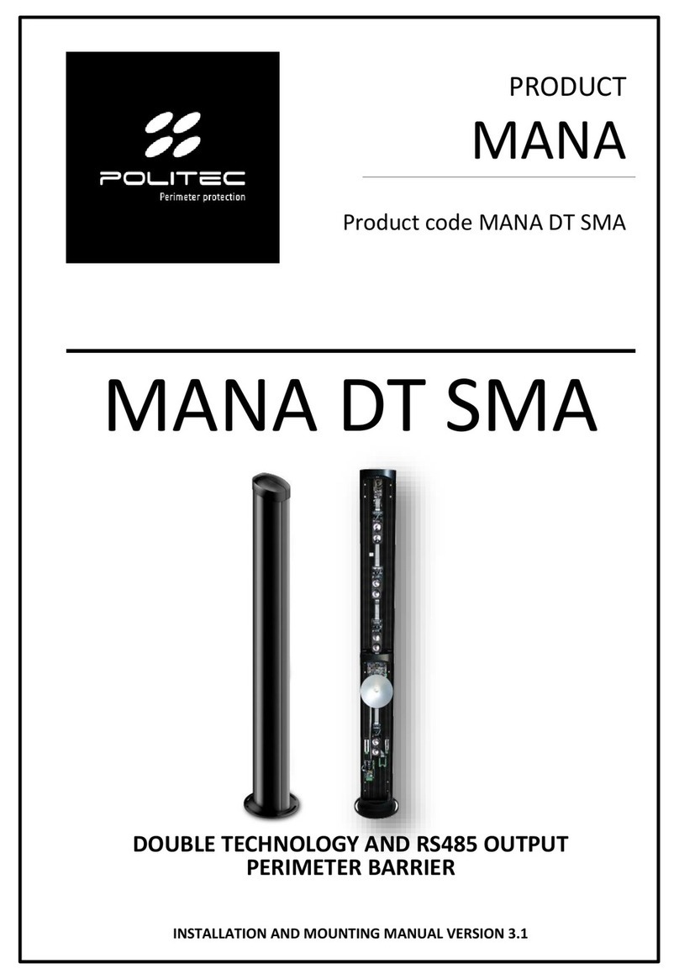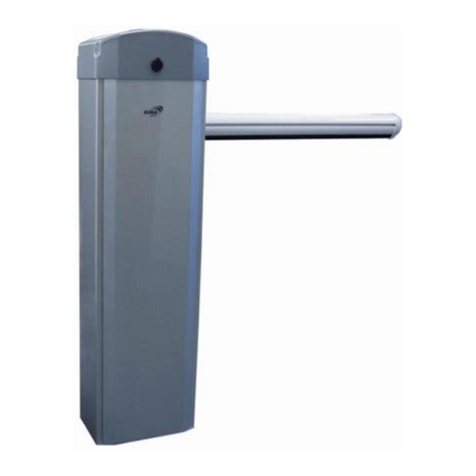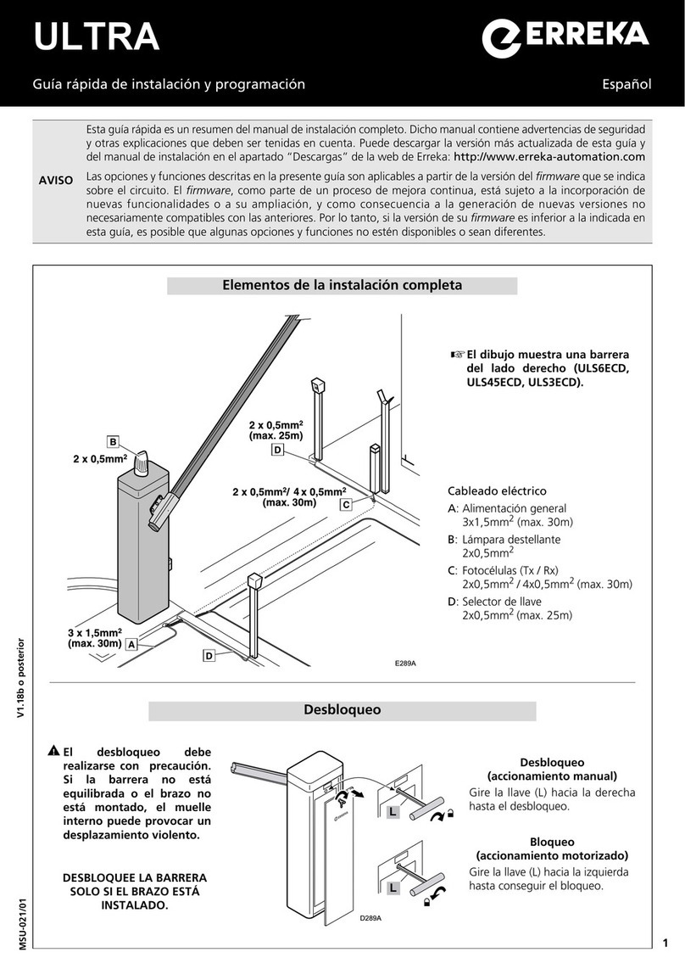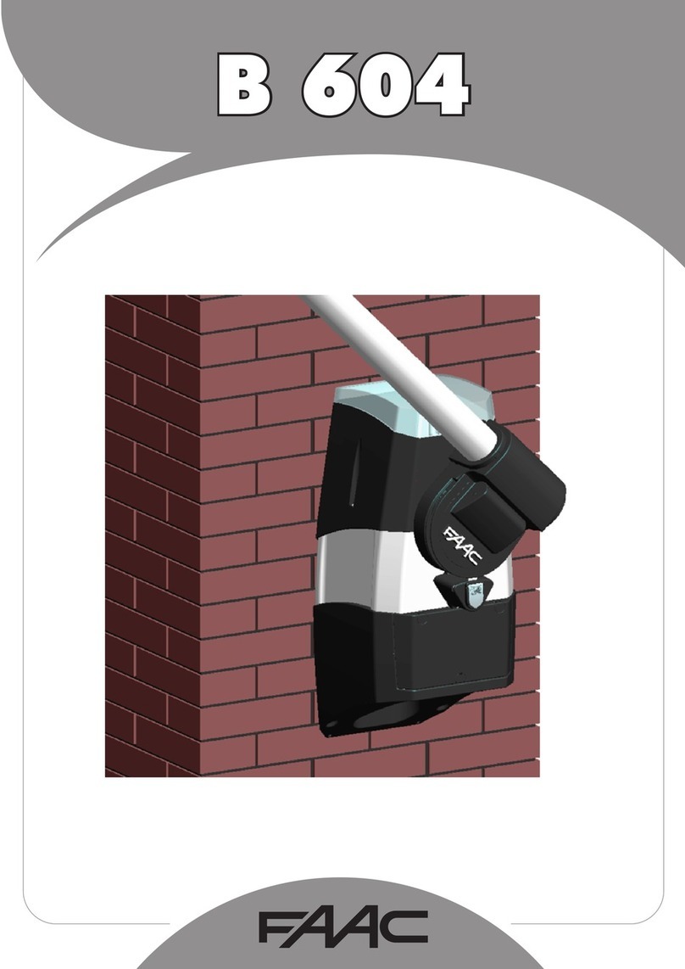
NOTES ON INSTALLATION
General Safety Regulations
WARNING! It is important to follow these instructions carefully to ensure safety of persons and belongings. A faulty installation or an incorrect
operation of the product may cause serious damages to people and belongings.
These instructions are for experts only, for someone who is able to complete fitting, operation and maintenance in full safety conditions.
3
1. Read carefully this manual before starting the installation and save it for
future reference.
2. Packaging materials (plastic, polystyrene, etc…) must be kept out of reach
of children, because potentially dangerous.
3. This product have been designed and manufactured only for the use shown
in this documentation. Any other use, different from what expressly
indicated could damage the integrity of the product and/or be potentially
dangerous.
4. RIB S.r.l. is not responsible for any damage caused by improper or different
use than that for which the automated system was intended.
5. Do not install the device in an explosive area: the presence of gas or
inflammable fumes is a serious danger for safety.
6. The installation must be performed in compliance with the law in force.
7. In the extra-UE countries make also reference to the national law.
8. RIB S.r.l. is not responsible for any non-compliance with the correct
installation procedure of RIB products and accessories, as well as for any
deformation that can occur while using.
9. Before carrying out any work on the system, it is advisable to wear suitable
personal protective equipment (eg safety shoes, gloves, goggles, etc..)
10. Before performing any operation on the installation, disconnect the main
power supply.
11. Place a 0.03A magnetothermic differential switch with an opening
distance between contacts equal to or greater than 3 mm to power the
control unit.
12. The main power supply line of the control unit must be directly connected
to the main switch set inside the control unit. Use approved anti-flame
cable. The dimension of the main power supply line must be evaluated
by the installer according to the quantity of bollards (500W each bollard)
and the distance from the output place, in order to grant a proper supply
(230V +/-10% per each moving bollard).
13. Check that there is a suitable earthing and place/connect an earthing line
to the terminal PE in the control unit.
14. Every bollard is equipped with a safety pressure switch. The pressure
switch operates the inversion every time it detects a mass of at least 40
Kg on the head of the bollard while rising. In any case it is recommended
to check the activation level every six months.
15. Each installation should have: a light signaling such as the flashing light
integrated in the head of the bollard – an acoustic buzzer that signals the
bollard in movement – a traffic light (red – green) for each direction
of transit – a signpost for each direction of transit.
16. For the maintenance use only original RIB spare parts.
17. RIB S.r.l is not responsible in terms of safety and good operation of RIB
products, in case of use of non-original RIB spare parts.
18. Do not perform any modification to the parts composing RIB system.
19. The installer must provide to the customer all the information related to
the manual lowering of the bollards in case of need.
20. Do not allow people and children to stop close to the bollards during
operation.
21. Keep radio transmitters and any other control devices out of the reach
of children in order to avoid any unintentional operating of the bollards.
22. The transit is allowed only with the bollards completely down.
23. The customer must avoid any repair or direct intervention and must
address to qualify and authorized personnel.
24. Do not throw the exhausted batteries in the garbage but dispose them
in the proper containers to allow recycling.
25. The bollards are packed on pallet. Use specific equipment or forklift for
movement; handle with care.
26. RIB bollards are manufactured with IP 66 or superior protection class and
can be stocked everywhere, also outdoor. It is however recommended to
stocked the bollards in close or covered places.
27. RIB bollards are designed to resist to transport and stocking effects in a
range between -25°C and +55°C and for a determined time (less than 24
hours) at +70°C.
28. The bollards do not require any availability of spare parts: RIB S.r.l
warehouse can send any spare parts in quick times.
29. In case of maintenance or repair of the bollards, be sure to avoid any
inappropriate rising control. To avoid problems, disconnect the controls
through the appropriate switch set in the control unit.
Waste Disposal
The trash container symbol shown on the product label, on the product or in the instructions indicates that the product, at the end of its life, must be
disposed separately from other waste products.
The end user must therefore bring the item to an authorised electronic waste disposal centre, or return it to the dealer when new equivalent product is
purchased.
Proper separate collection for recycling, treatment or compatible environmental disposal contributes to avoid negative effects on the environment and
health, moreover it favours reuse and recycling of the materials the product is made of.
Improper disposal of the product is subject to fines.
