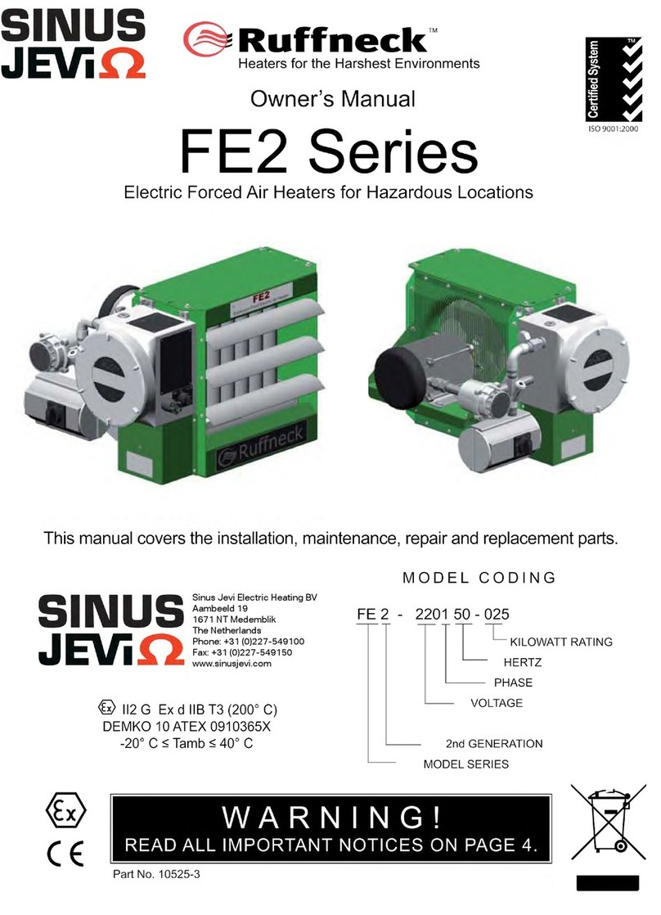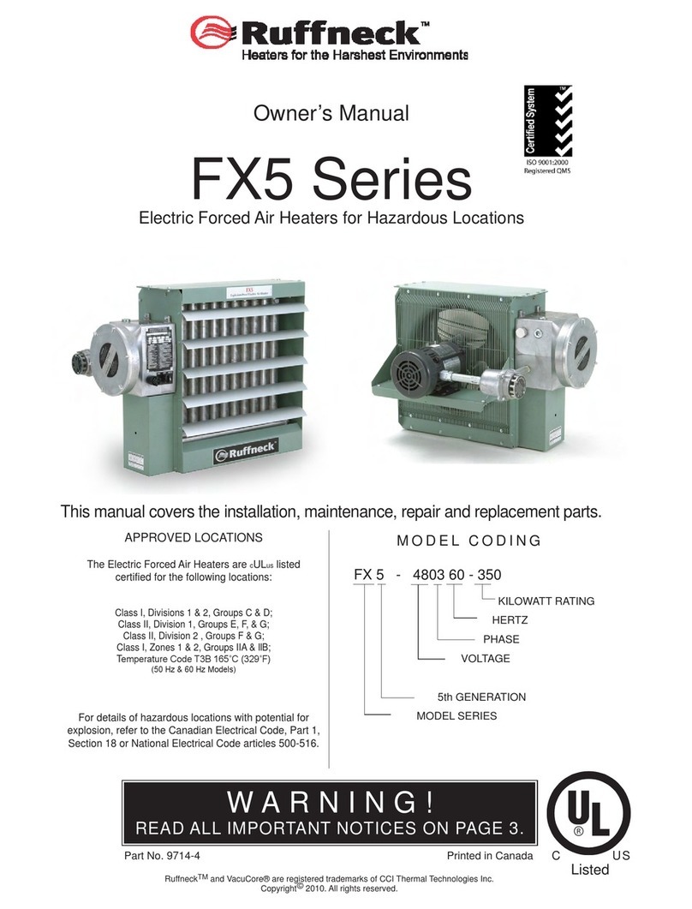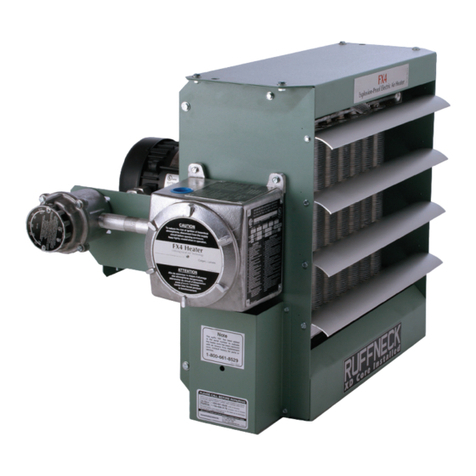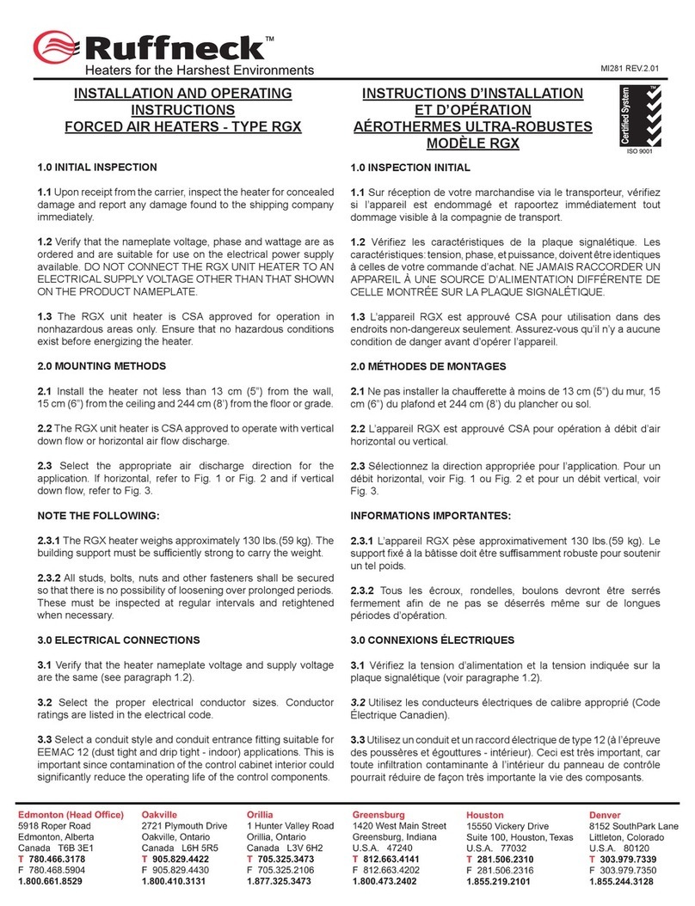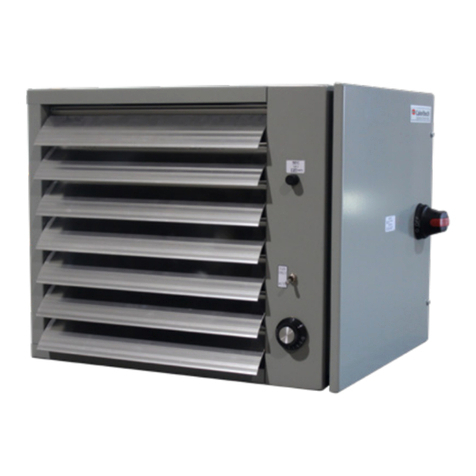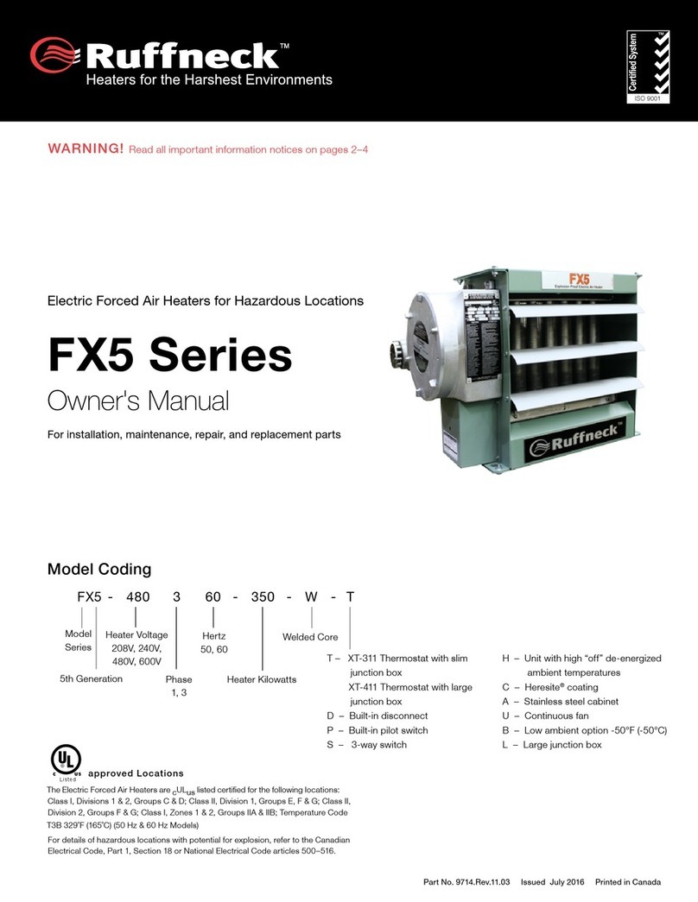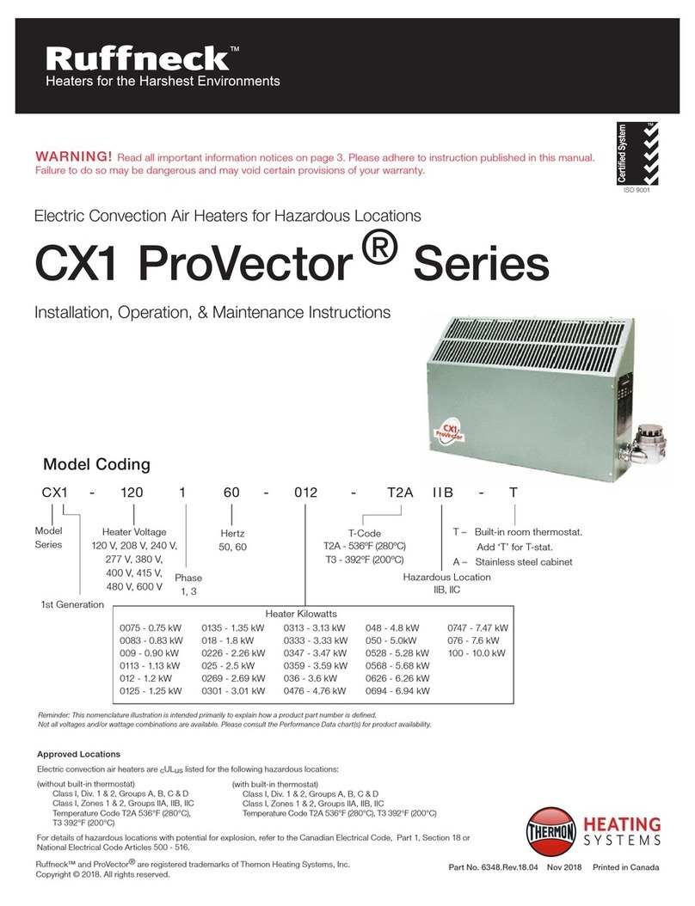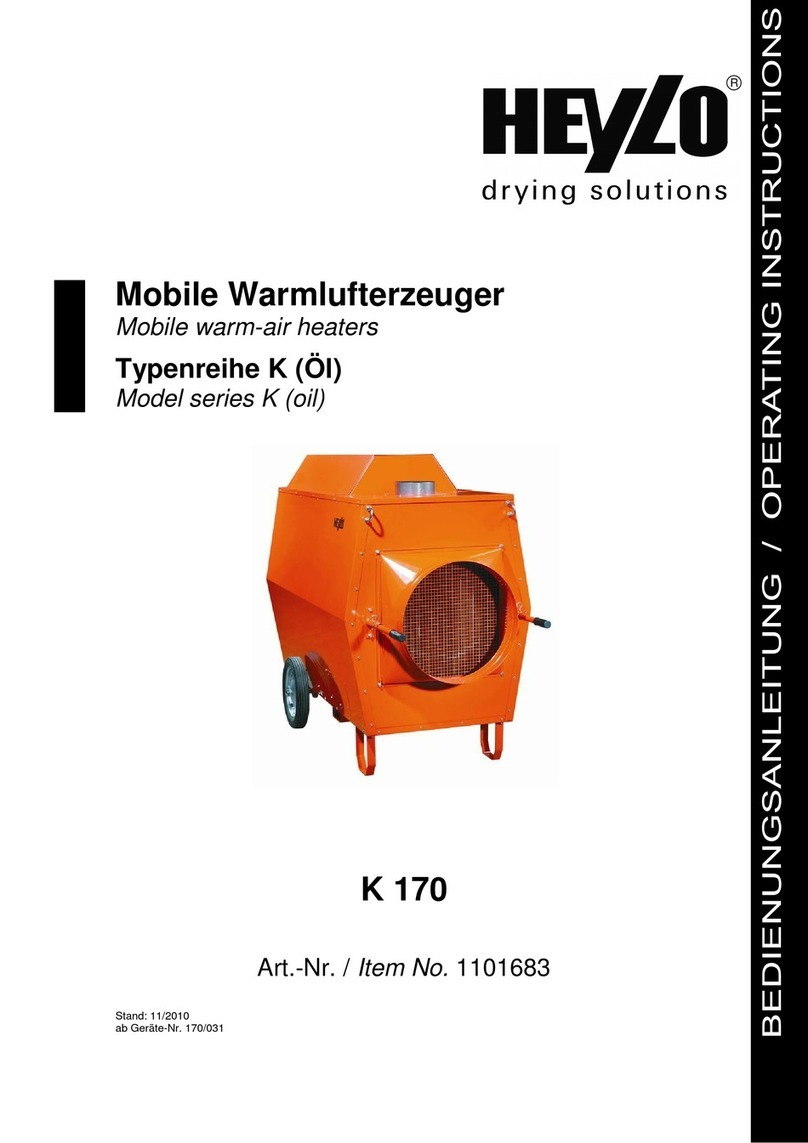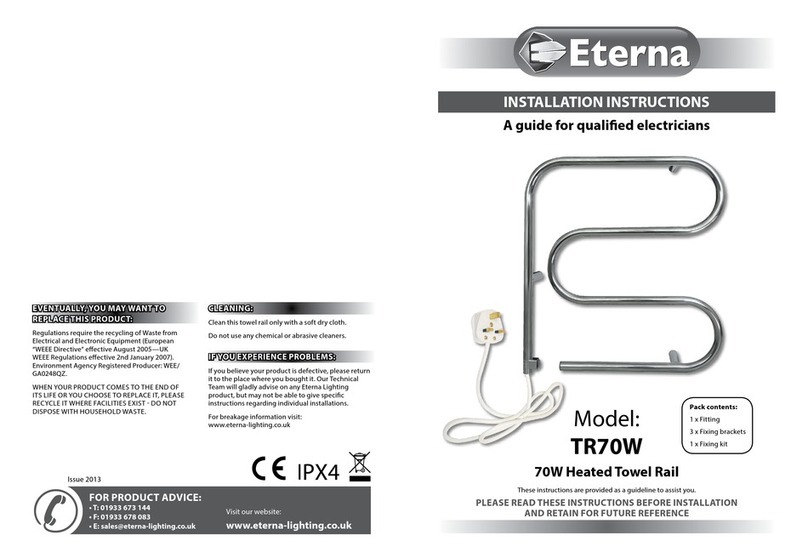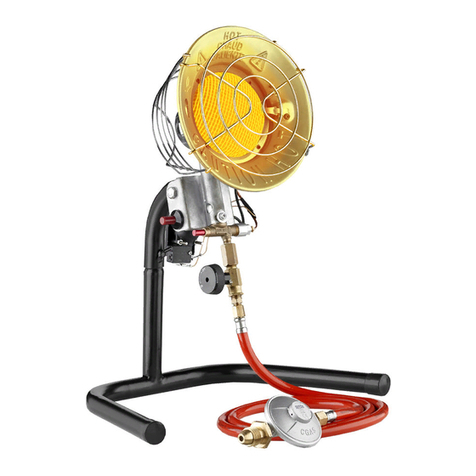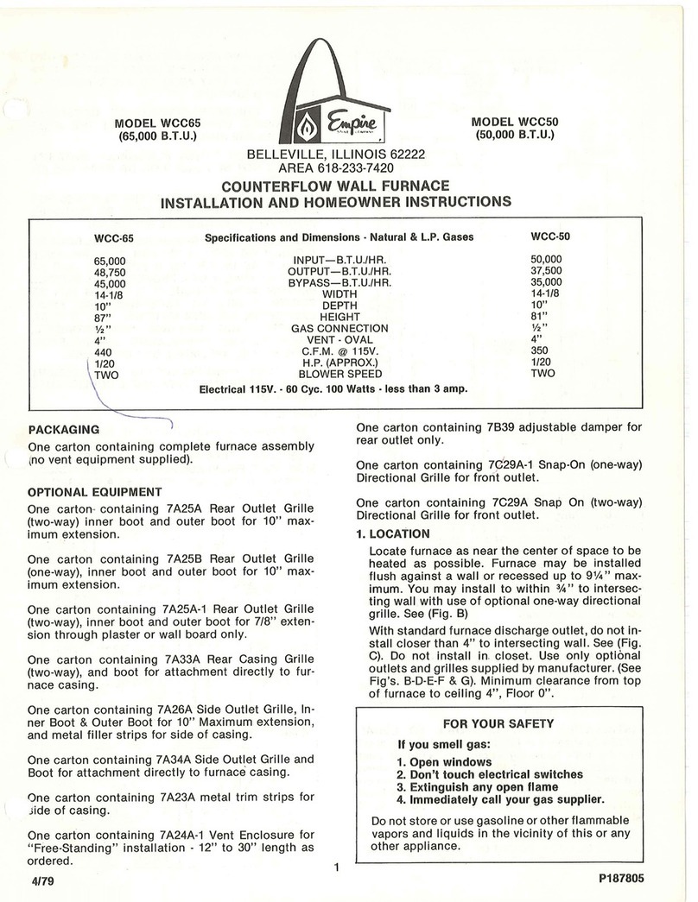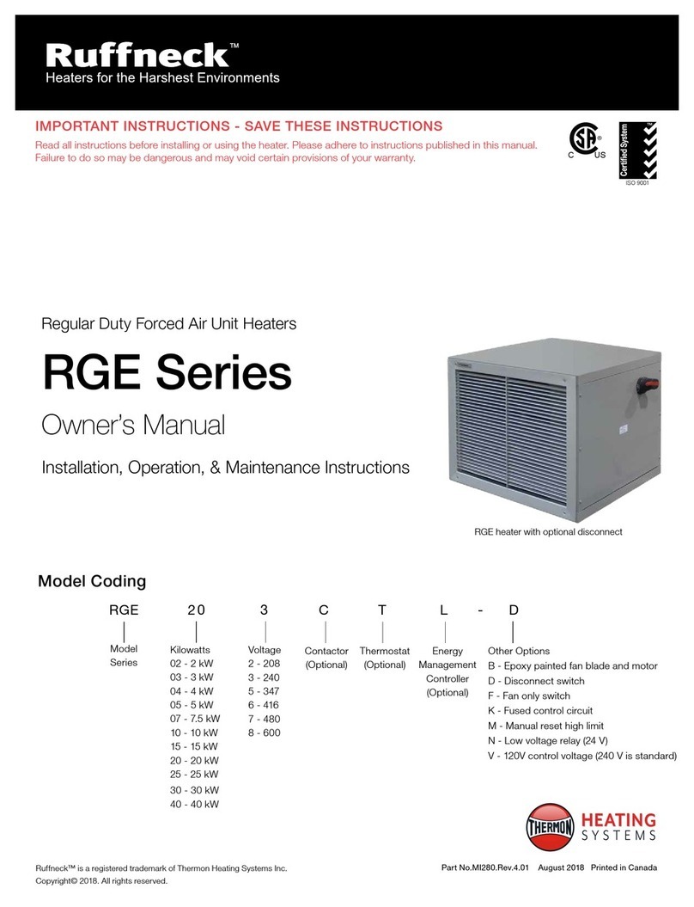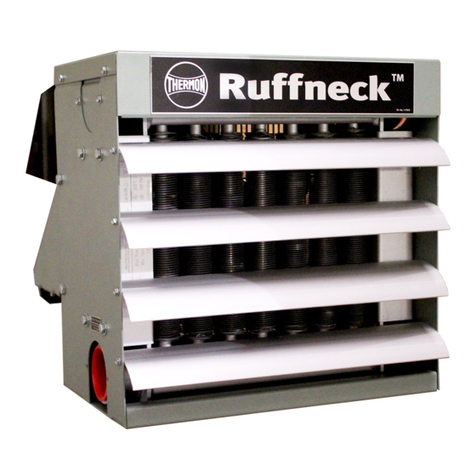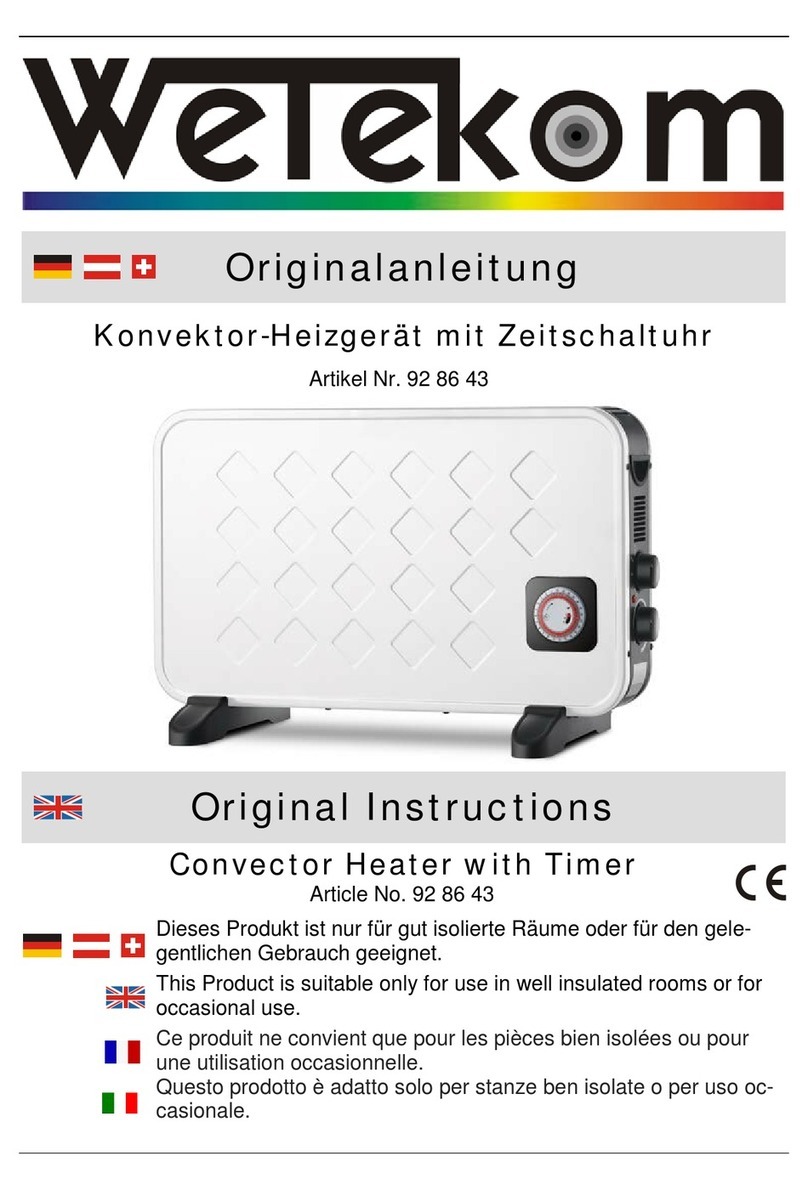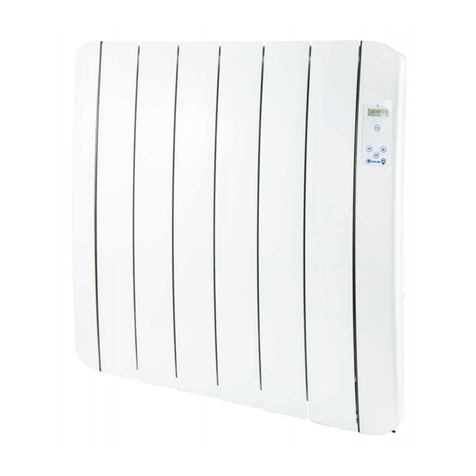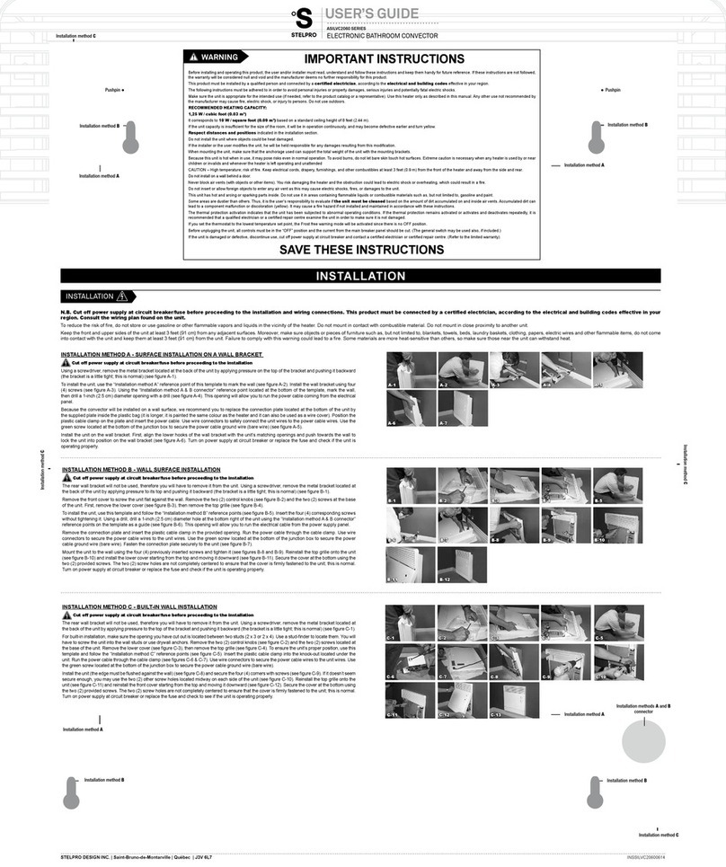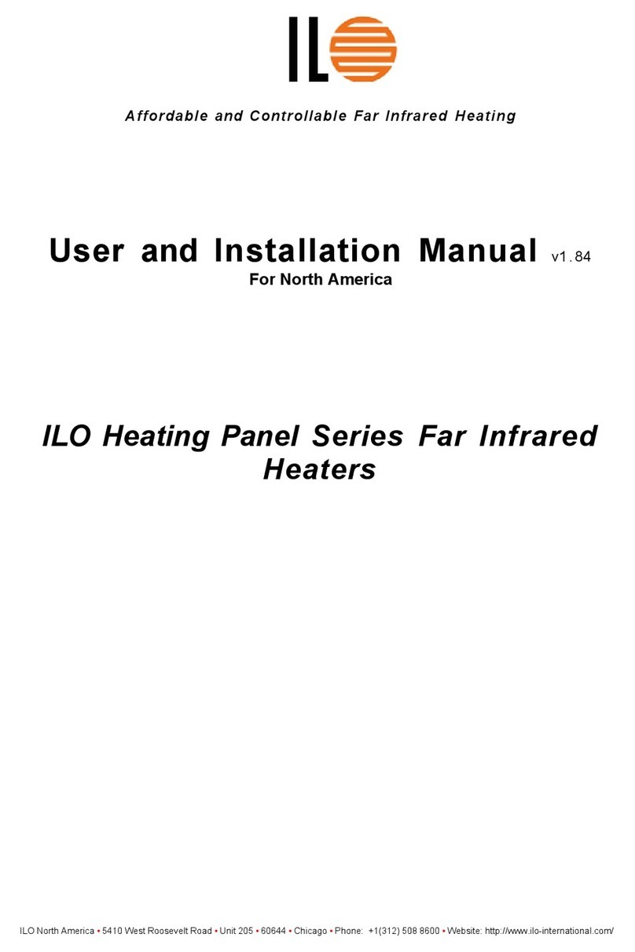
7
Installation
7. Piping Applications
7.1 For steam service use only single-pass heaters.
Refer to Section D, page10 for tube-side pass
designation.
7.2 Refer to Figure4 and Figure5, page25, and
Figure6, page25 for typical piping applications.
7.3 To prevent condensate from entering the heater,
slope steam supply lines toward the steam main. In
long supply lines, drip traps may be needed.
7.4 For steam systems, use properly sized continuously
draining steam traps, such as oat or thermostatic
types. Traps must be sized to handle start up and
operational ows.
7.5 If the condensate return main is above the heater
outlet or is pressurized, install a check valve after the
steam trap and a drain valve at the strainer to drain
the system during the off season.
7.6 Allow for efcient condensate drainage and
subcooling by maintaining the outlet pipe size
between the heater and steam trap. Provide at least
a 10in (254mm) drop leg at condensate outlet.
7.7 In horizontal steam and condensate lines use
eccentric reducers only.
7.8 Allow for pipe expansion.
7.9 Eliminate pipe stress by adequately supporting all
piping. Do not rely on heater to support piping.
7.10 All piping must be properly sized for expected
ow rates.
7.11 For more piping information, consult industrial piping
handbooks.
7.12 Comply with all applicable piping codes.
PIPING APPLICATIONS
1. For steam service use only single-pass heaters.
Refer to Model Coding Section for tube-side pass
designation.
2. Refer to figures 4-6 for typical piping applications.
3. To prevent condensate from entering the heater, slope
steam supply lines toward the steam main. In long
supply lines, drip traps may be needed.
4. For steam systems, use properly sized continuously
draining steam traps, such as float or thermostatic
types. Traps must be sized to handle start up and
operational flows.
5. If the condensate return main is above the heater
outlet or is pressurized, install a check valve after the
steam trap and a drain valve at the strainer to drain
the system during the off season.
6. Allow for efficient condensate drainage and sub-
cooling by maintaining the outlet pipe size between
the heater and steam trap. Provide at least a 10 inch
(254 mm) drop leg at condensate outlet.
7. In horizontal steam and condensate lines use
eccentric reducers only.
8. Allow for pipe expansion.
9. Eliminate pipe stress by adequately supporting all
piping. Do not rely on heater to support piping.
10. All piping must be properly sized for expected flow
rates.
11. For more piping information, consult industrial piping
handbooks.
12. Comply with all applicable piping codes.
Unit heater connection for
low-pressure steam,
open gravity or vacuum return system.
Unit heater connections to overhead steam
and return mains.
Unit heater connections to
overhead liquid mains
FIGURE 4
FIGURE 5 FIGURE 6
NOTES: 1. This piping arrangement is only for two-position-type control.
Modulating steam control may not provide su ressure to
lift condensate to return main.
2. rosive to steel.
3. Install using proper piping practices.
4. In horizontal pipe runs, use eccentric reducers only.
5. Use a properly sized steam trap.
NOTES: 1. For medium to high pressur
must be used.
2. rosive to steel.
3. Install using proper piping practices.
4. In horizontal pipe runs, use eccentric reducers only.
5. Use a properly sized steam trap.
NOTES: 1. rosive to steel.
2. Install using proper piping practices.
Figure4
PIPING APPLICATIONS
1. For steam service use only single-pass heaters.
Refer to Model Coding Section for tube-side pass
designation.
2. Refer to figures 4-6 for typical piping applications.
3. To prevent condensate from entering the heater, slope
steam supply lines toward the steam main. In long
supply lines, drip traps may be needed.
4. For steam systems, use properly sized continuously
draining steam traps, such as float or thermostatic
types. Traps must be sized to handle start up and
operational flows.
5. If the condensate return main is above the heater
outlet or is pressurized, install a check valve after the
steam trap and a drain valve at the strainer to drain
the system during the off season.
6. Allow for efficient condensate drainage and sub-
cooling by maintaining the outlet pipe size between
the heater and steam trap. Provide at least a 10 inch
(254 mm) drop leg at condensate outlet.
7. In horizontal steam and condensate lines use
eccentric reducers only.
8. Allow for pipe expansion.
9. Eliminate pipe stress by adequately supporting all
piping. Do not rely on heater to support piping.
10. All piping must be properly sized for expected flow
rates.
11. For more piping information, consult industrial piping
handbooks.
12. Comply with all applicable piping codes.
Unit heater connection for
low-pressure steam,
open gravity or vacuum return system.
Unit heater connections to overhead steam
and return mains.
Unit heater connections to
overhead liquid mains
FIGURE 4
FIGURE 5 FIGURE 6
NOTES: 1. This piping arrangement is only for two-position-type control.
Modulating steam control may not provide su ressure to
lift condensate to return main.
2. rosive to steel.
3. Install using proper piping practices.
4. In horizontal pipe runs, use eccentric reducers only.
5. Use a properly sized steam trap.
NOTES: 1. For medium to high pressur
must be used.
2. rosive to steel.
3. Install using proper piping practices.
4. In horizontal pipe runs, use eccentric reducers only.
5. Use a properly sized steam trap.
NOTES: 1. rosive to steel.
2. Install using proper piping practices.
Figure5
PIPING APPLICATIONS
1. For steam service use only single-pass heaters.
Refer to Model Coding Section for tube-side pass
designation.
2. Refer to figures 4-6 for typical piping applications.
3. To prevent condensate from entering the heater, slope
steam supply lines toward the steam main. In long
supply lines, drip traps may be needed.
4. For steam systems, use properly sized continuously
draining steam traps, such as float or thermostatic
types. Traps must be sized to handle start up and
operational flows.
5. If the condensate return main is above the heater
outlet or is pressurized, install a check valve after the
steam trap and a drain valve at the strainer to drain
the system during the off season.
6. Allow for efficient condensate drainage and sub-
cooling by maintaining the outlet pipe size between
the heater and steam trap. Provide at least a 10 inch
(254 mm) drop leg at condensate outlet.
7. In horizontal steam and condensate lines use
eccentric reducers only.
8. Allow for pipe expansion.
9. Eliminate pipe stress by adequately supporting all
piping. Do not rely on heater to support piping.
10. All piping must be properly sized for expected flow
rates.
11. For more piping information, consult industrial piping
handbooks.
12. Comply with all applicable piping codes.
Unit heater connection for
low-pressure steam,
open gravity or vacuum return system.
Unit heater connections to overhead steam
and return mains.
Unit heater connections to
overhead liquid mains
FIGURE 4
FIGURE 5 FIGURE 6
NOTES: 1. This piping arrangement is only for two-position-type control.
Modulating steam control may not provide su ressure to
lift condensate to return main.
2. rosive to steel.
3. Install using proper piping practices.
4. In horizontal pipe runs, use eccentric reducers only.
5. Use a properly sized steam trap.
NOTES: 1. For medium to high pressur
must be used.
2. rosive to steel.
3. Install using proper piping practices.
4. In horizontal pipe runs, use eccentric reducers only.
5. Use a properly sized steam trap.
NOTES: 1. rosive to steel.
2. Install using proper piping practices.
Figure6
