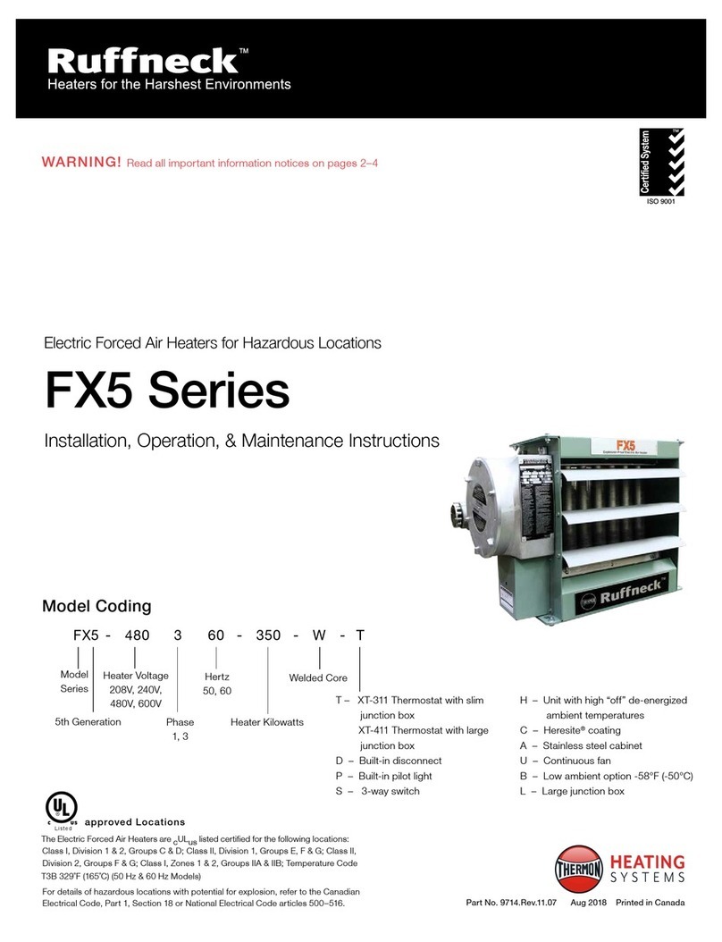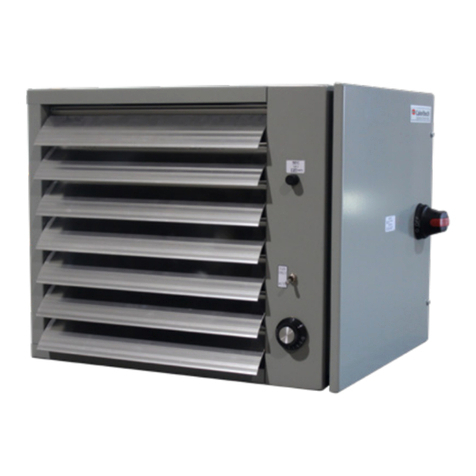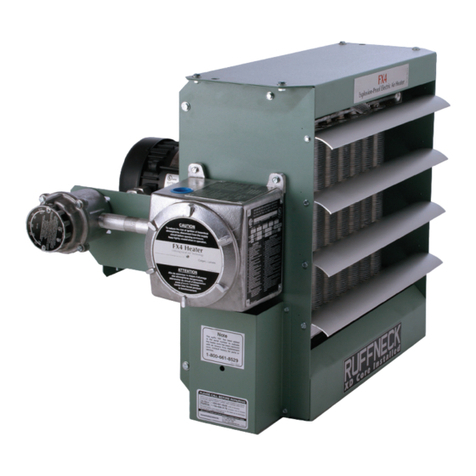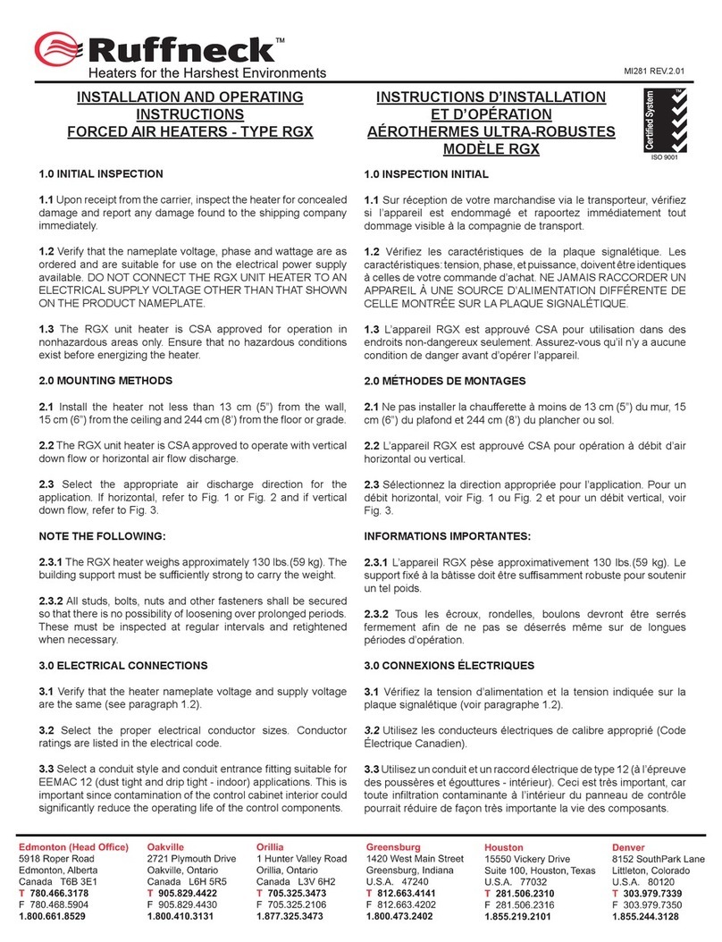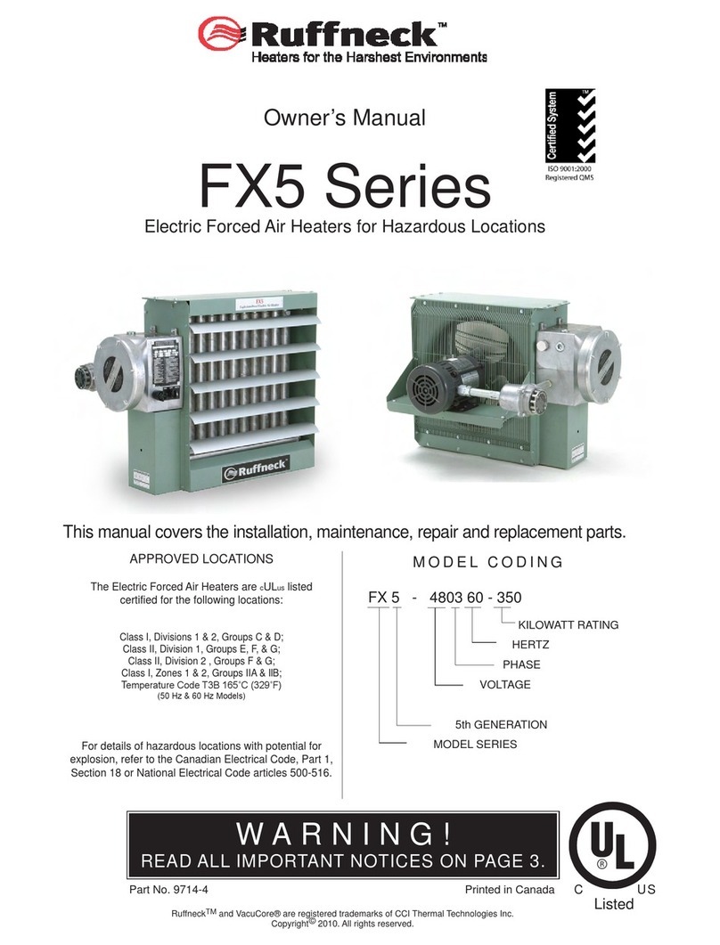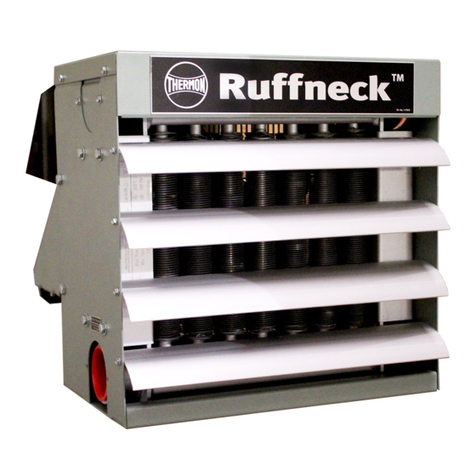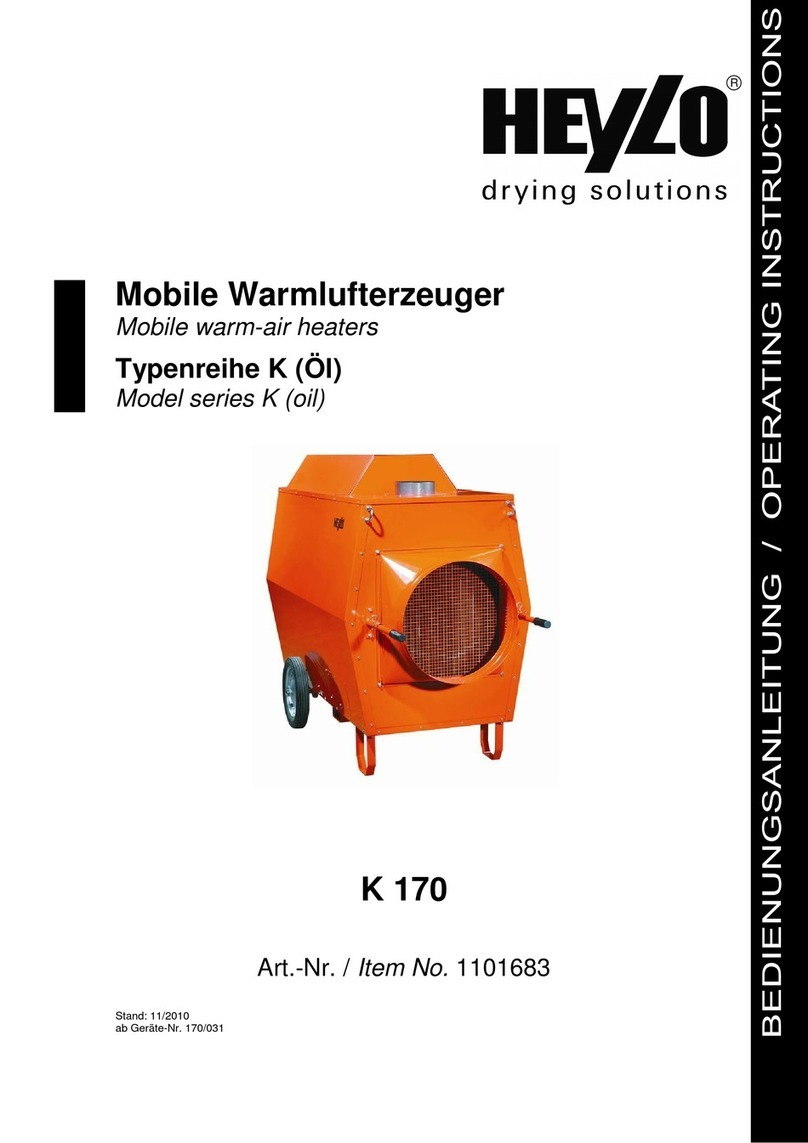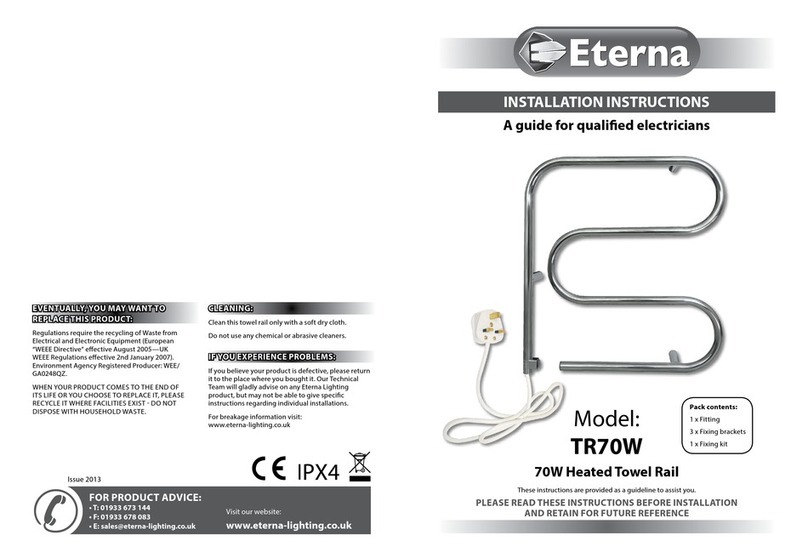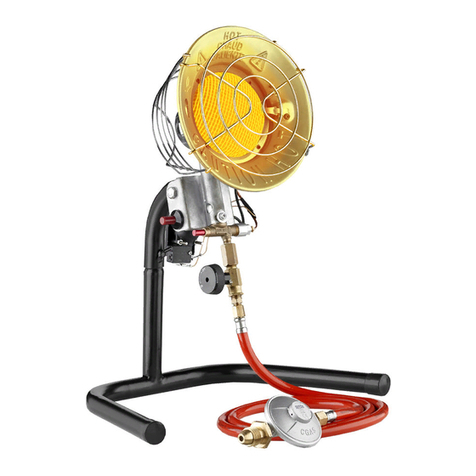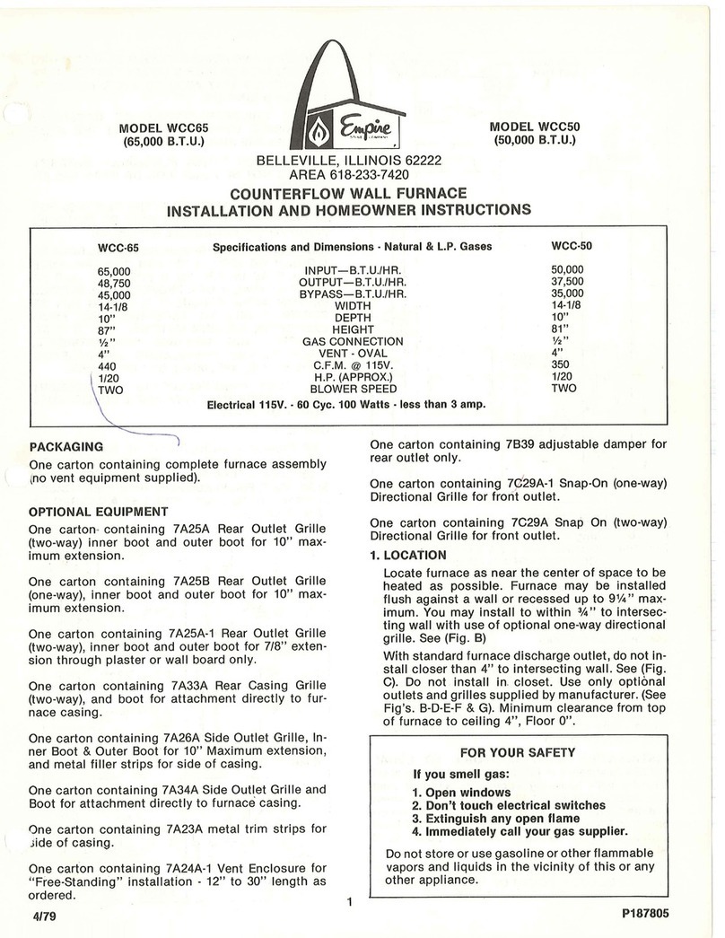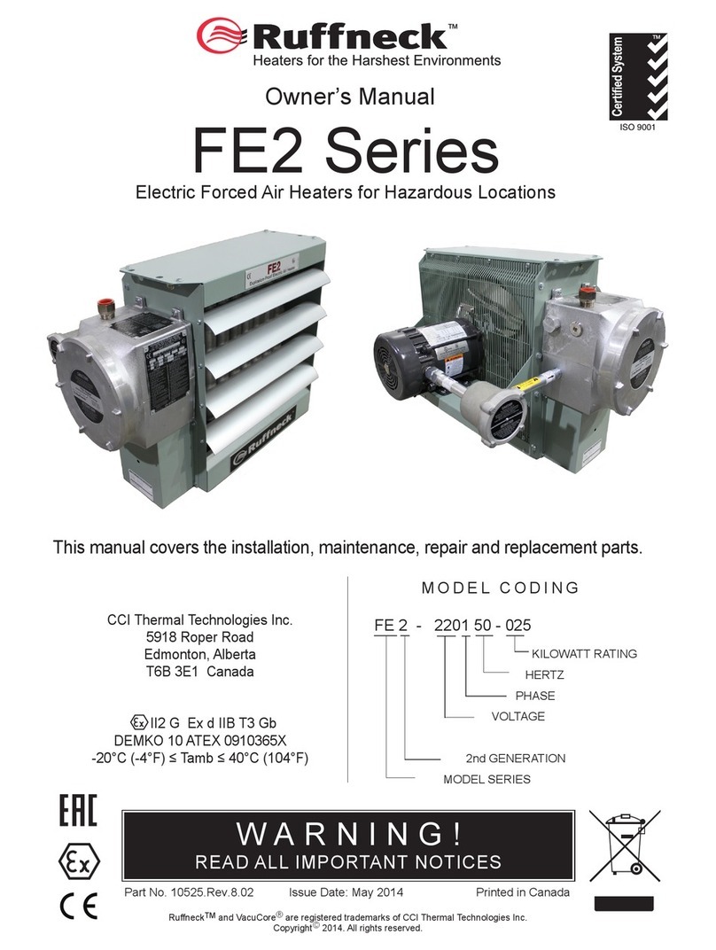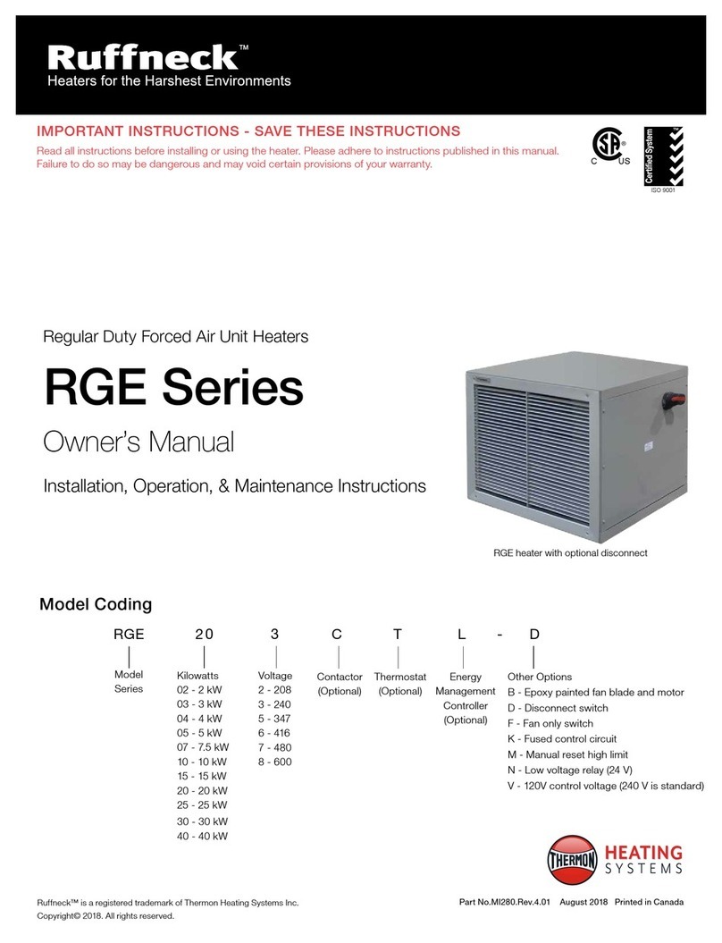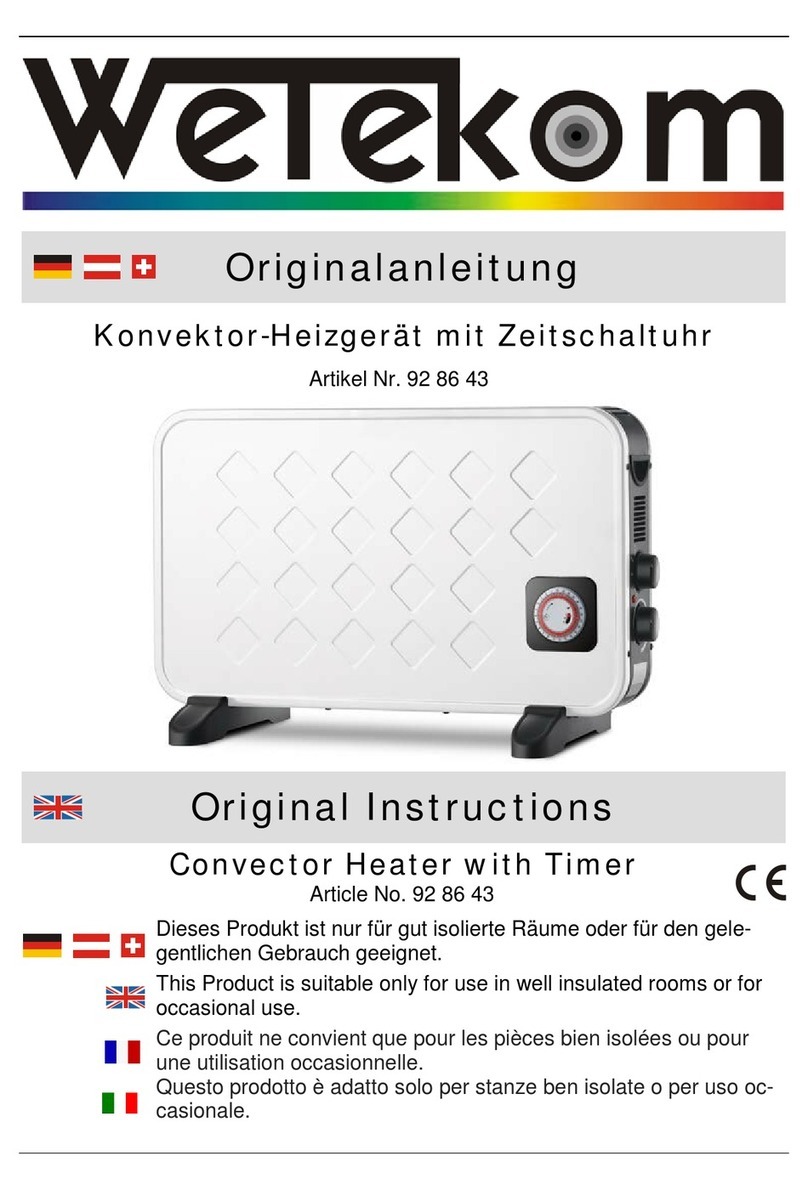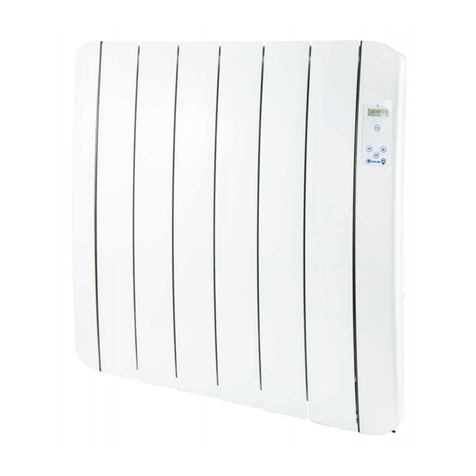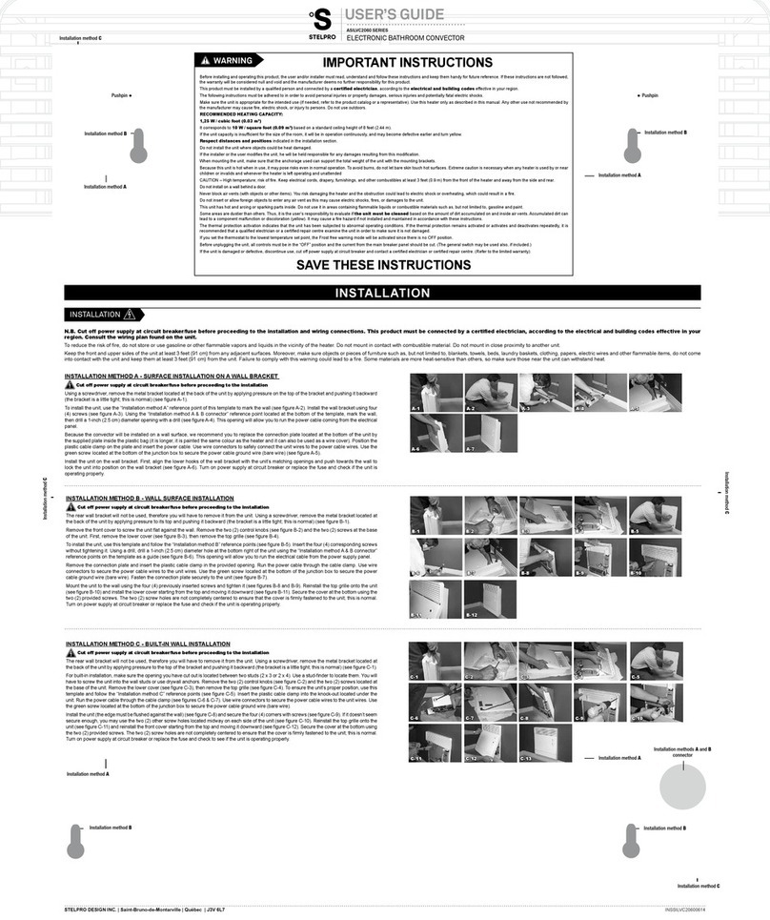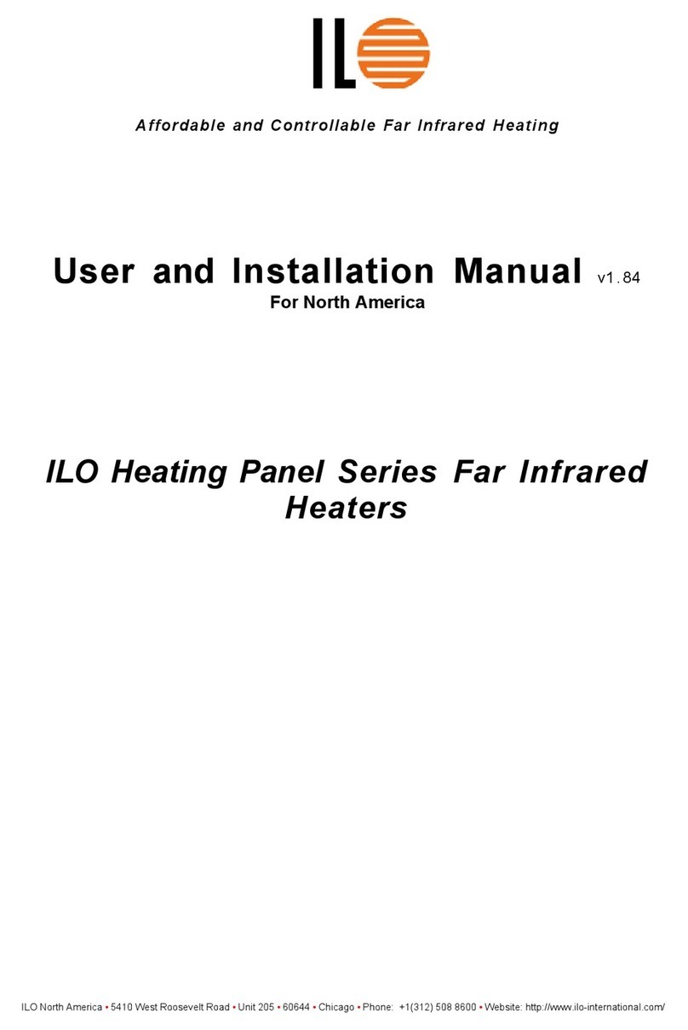
4
4
Important Notices / Installation
B. IMPORTANT NOTICES
WARNING
WARNING. Read and adhere to the following
installation instructions. FAILURE TO DO SO MAY
RESULT IN SEVERE OR FATAL INJURY AND/OR
POSSIBLE VOIDING OF THE WARRANTY.
1. Read and follow all instructions in this manual.
2. Heater is to be used only in atmospheres having an
ignition temperature higher than the heater’s maximum
rated operating temperature, as shown on the heater data
plate. Refer to applicable electrical codes for additional
information.
3. Heater to be used only in the hazardous locations
indicated on the heater data plate.
4. Heater is for dry, indoor use only. Do not immerse in water.
Do not store or use in areas exposed to rain or snow.
5. Maximum ambient operating temperature 104°F (40°C).
6. Heater is to be connected and serviced only by a qualied
electrician experienced with hazardous location equipment.
7. Installation and wiring of the heater must adhere to all
applicable codes.
8. Before opening any enclosures, disconnect the
heater from the power supply. Lock the switch in the
“OFF” (open) position and/or tag the switch to prevent
unexpected power application.
9. External surfaces get hot and can cause burns with
prolonged contact.
10. Operate the heater only while it is permanently mounted
in an upright position. Refer to the C.1 Mechanical,
page4 for details.
11. Heater must be kept clean. When operating in a dirty
environment, regularly clean the nned tubes, top vents,
and keep bottom opening free of obstructions. Follow the
recommended maintenance procedures. Refer Section A.
Heater Maintenance Checklist, page3 for details.
12. Do not operate the heater in atmosphere corrosive to steel
or aluminum.
13. Use factory approved replacement parts only.
14. Conduit seals are not required in the heater’s factory
installed conduits.
15. A conduit seal is required within 6" (153mm) of eldentries.
16. If there are any questions or concerns regarding the heater,
contact the factory. Refer to the last page of this manual
for details.
C. INSTALLATION
All applicable codes must be adhered to. For optimum heating, the
heater should be installed as follows:
C.1 Mechanical
1. Location
1.1 The air discharge is not directed at a thermostat.
1.2 The air discharge is across areas of heat loss, such
as windows.
1.3 If equipment freeze protection is of importance,
locate heater as close to equipment as possible.
2. Mounting
2.1 Heater must be mounted level on a vertical surface
using the factory supplied mounting brackets such
that there are no obstructions to impede air inlet or
discharge.
2.2 The mounting surface must be strong enough to:
–Support the heater’s weight, refer to Section D.
Specications, page8.
–Withstand abusive situations such as transportable
installations of the heater.
2.3 Secure mounting brackets to vertical surface with the
top mounting hole 1.5" (38mm) below the desired top
surface height (Figure1, page4). Refer to Figure3,
page5, Figure4 and Figure5, page4 for physical
dimensions and Figure5, page6 for required
installation clearances. Mounting brackets are to be
spaced to match the slots in the rear panel of heater
cabinet.
2.4 After mounting brackets are secured, tilt the heater
and lower it onto the top tabs of the mounting
bracket such that the tabs go into the mounting
slots on the rear panel of the heater cabinet (Figure2,
page5).
1.5"
(38.0mm)
Figure1
