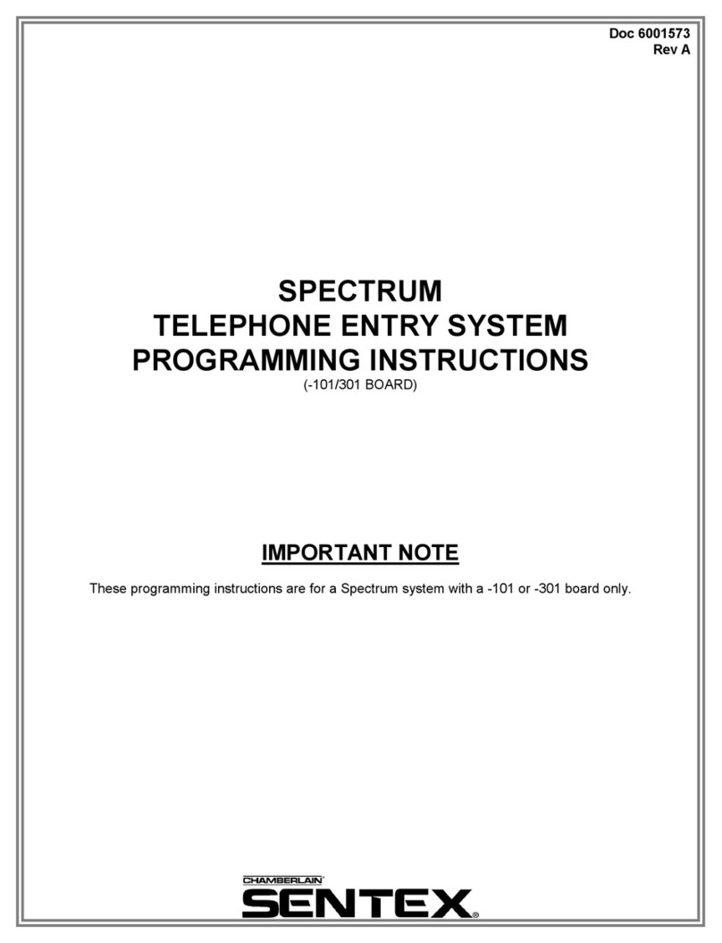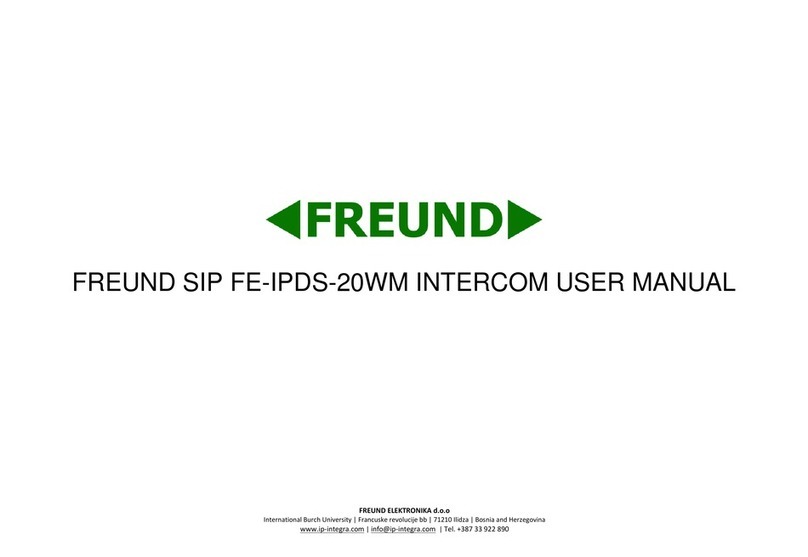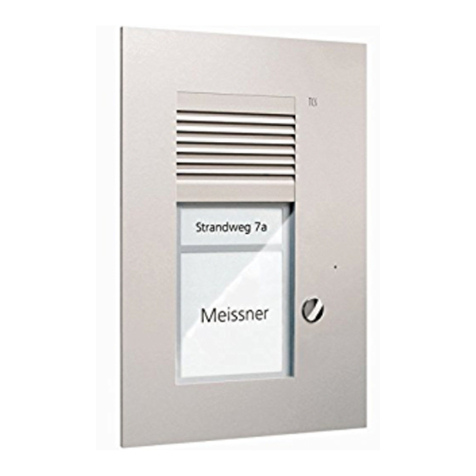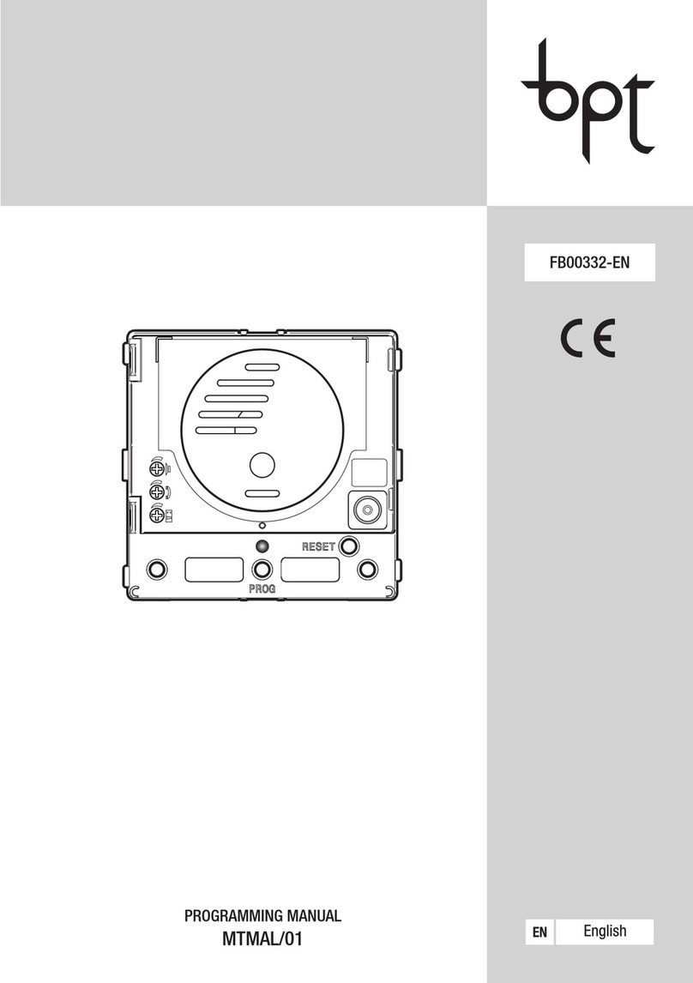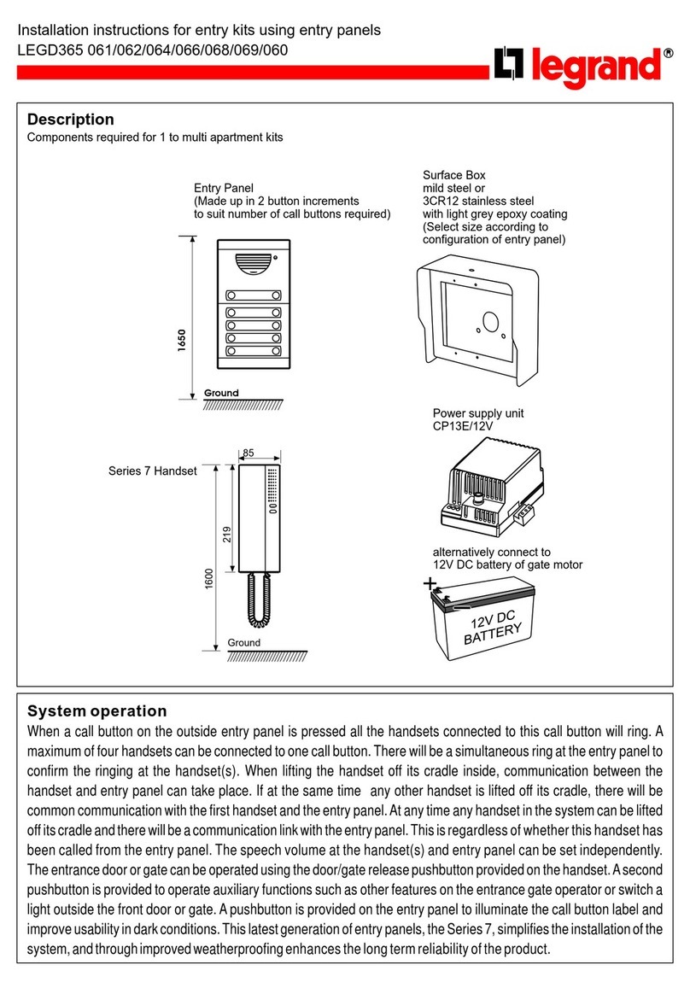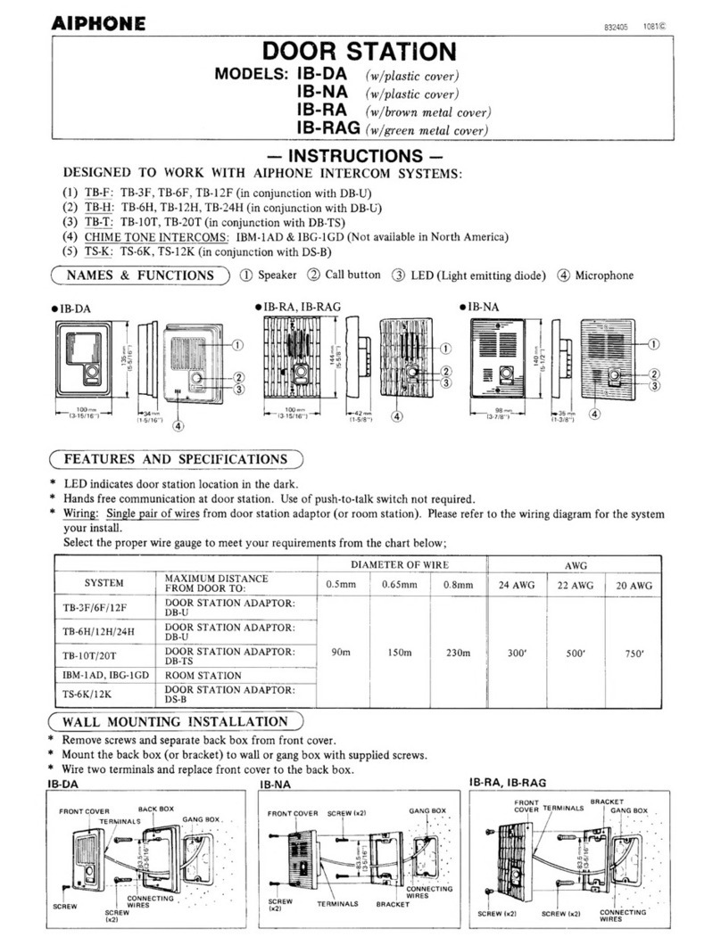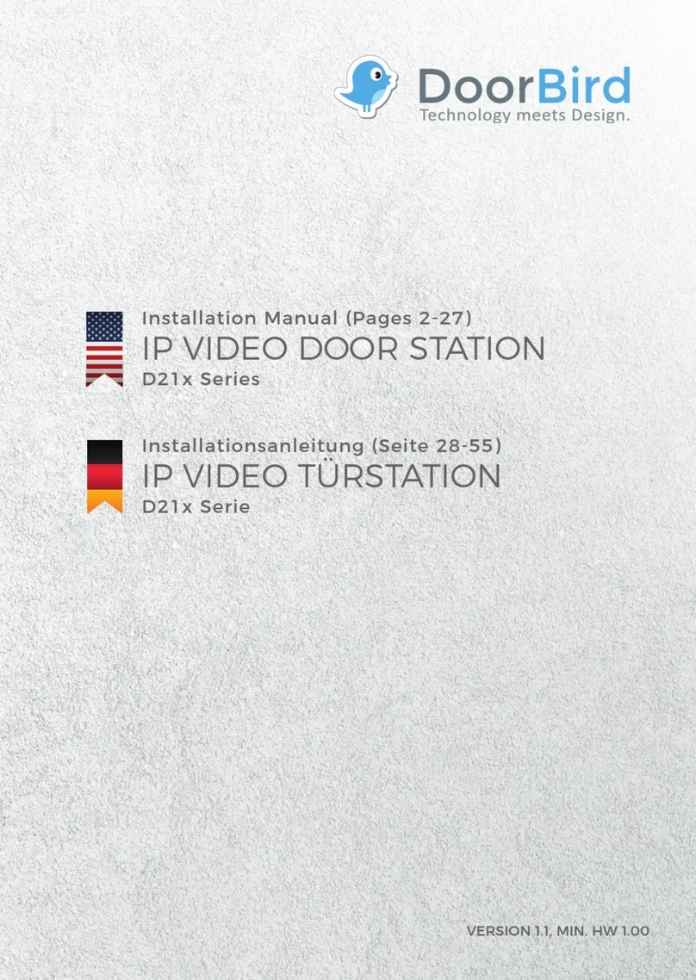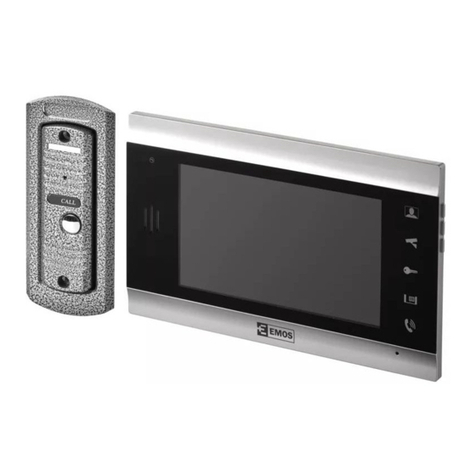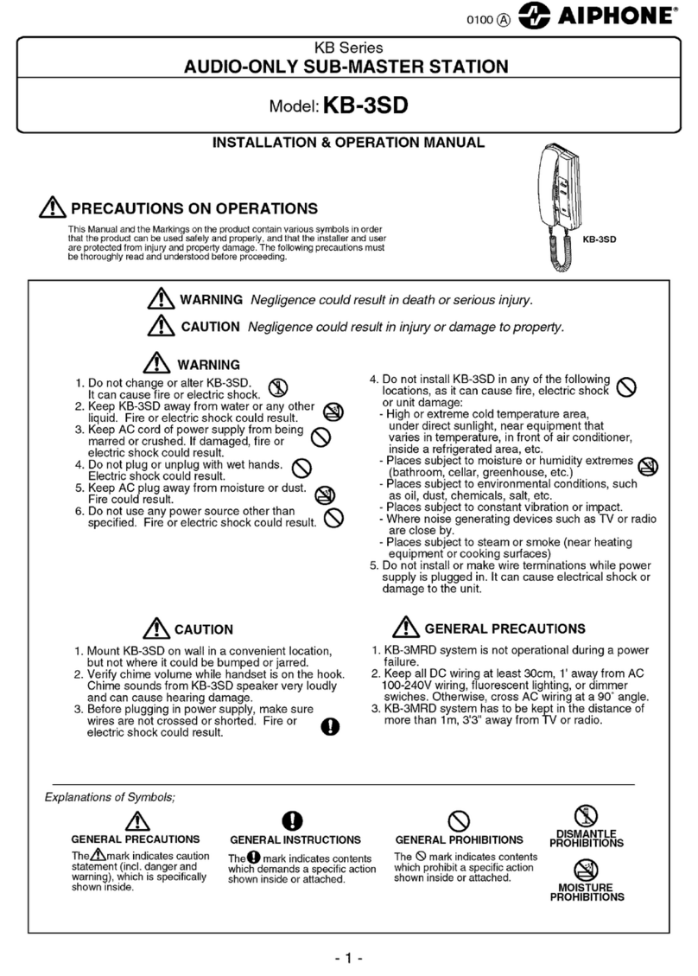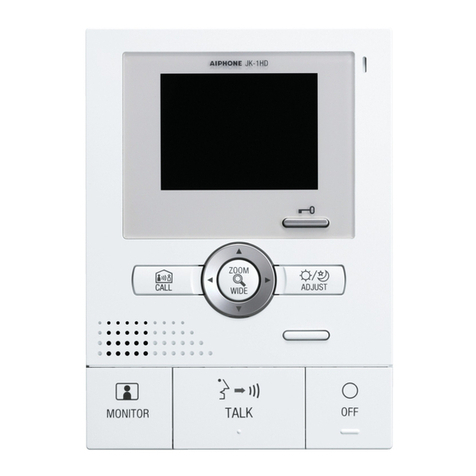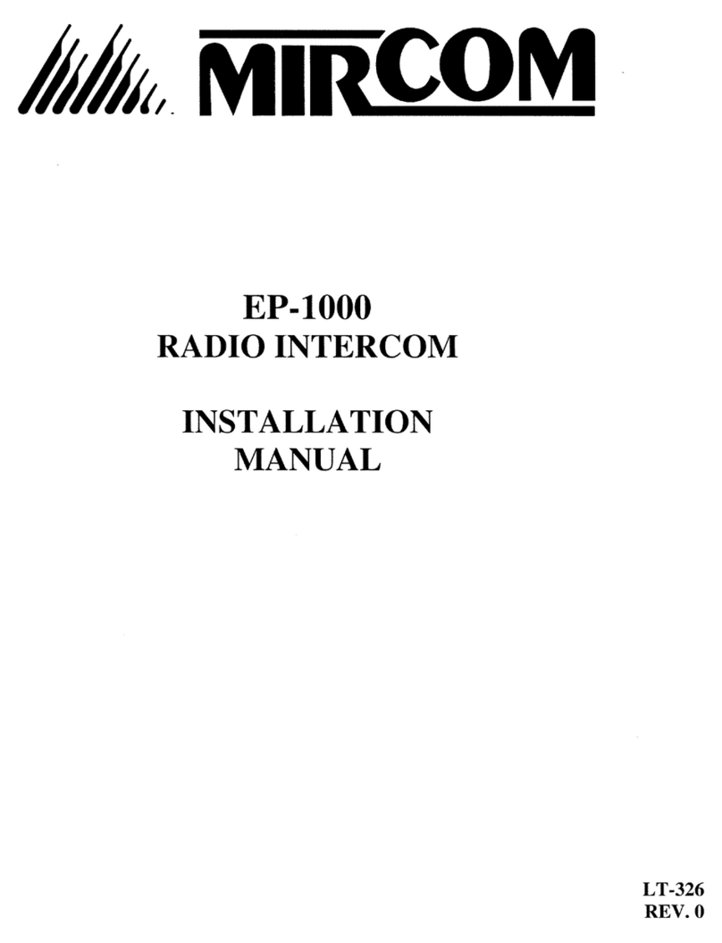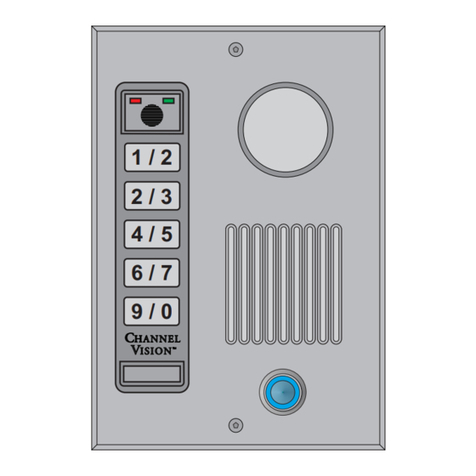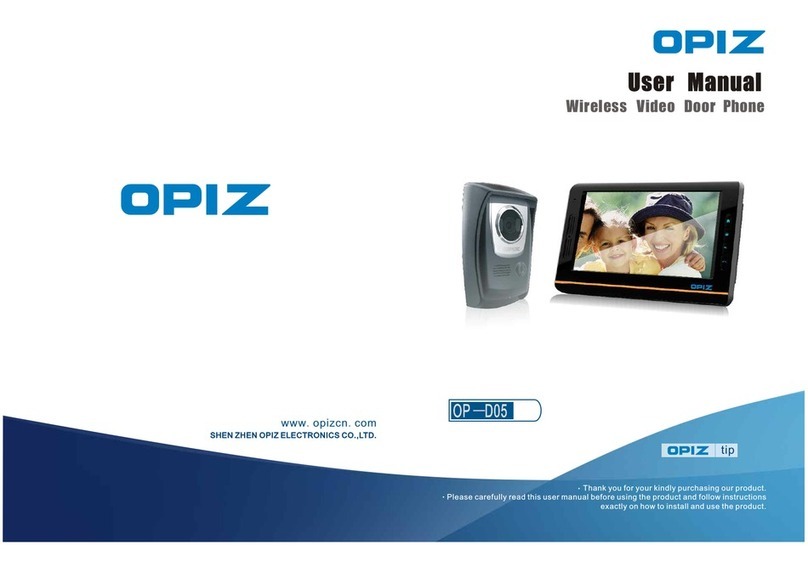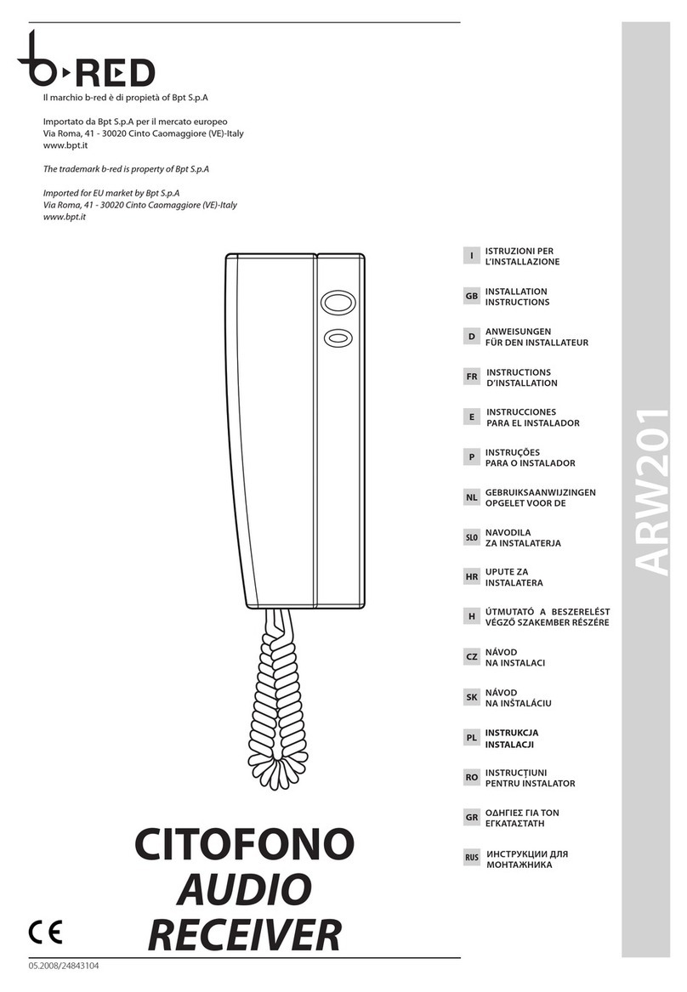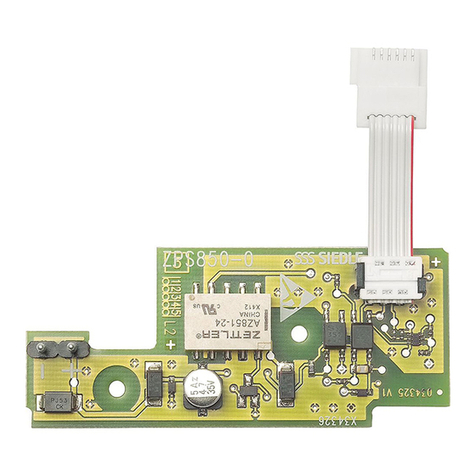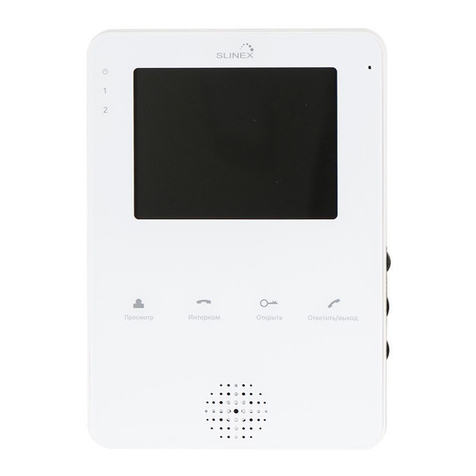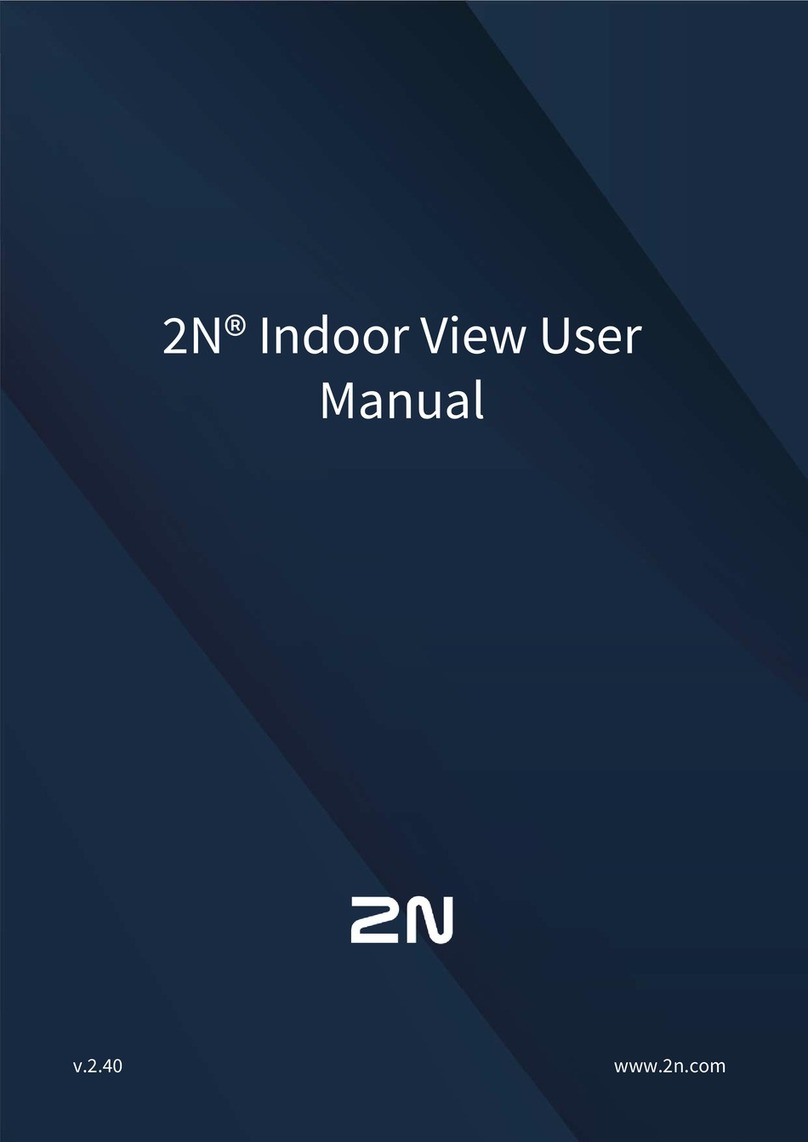Sentex Ovation S User manual

Doc.. 6001072
Doc.. 6001072Doc.. 6001072
Doc.. 6001072
Rev B
Rev BRev B
Rev B
INSTALLATION INSTRUCTIONS
INSTALLATION INSTRUCTIONSINSTALLATION INSTRUCTIONS
INSTALLATION INSTRUCTIONS
FOR THE
FOR THEFOR THE
FOR THE
"S
SS
S"AND
ANDAND
AND "V
VV
V"MODEL
MODELMODEL
MODEL
OVATION SYSTEMS
OVATION SYSTEMSOVATION SYSTEMS
OVATION SYSTEMS

Rev B Doc. 6001072 Page 1 of 28
IMPORTANT NOTICE
Make sure you know the local telephone tariff arrangements before installing this system. In
some areas, the telephone company assumes responsibility for the phone lines up to each
resident's apartment. In that case, either the telephone company will assume responsibility for
the installation of the RJ71C jack to the telephone lines (as is normally the case), an additional
pair of wires will have to be run to and from each apartment, or the building owner will have to
assume responsibility for the phone lines between the Ovation and their apartments.
•The Ovation system contains static sensitive parts. To avoid damage to the static sensitive
parts, ground the system and yourself while handling the board(s).
•Do not disconnect or reconnect anything from the system while the power is connected to
any element of the system.
•Always use these instructions when you are installing the system or making changes to the
system configuration.
TABLE OF CONTENTS
BASIC INSTALLATION RULES..................................................................................... 3
PART 1 SYSTEM OVERVIEW ....................................................................................... 4
1. OVATION CONTROLLER ..........................................................................................................4
2. LINE INTERFACE BOARDS (LIBs)............................................................................................4
PART 2 SAMPLE INSTALLATION................................................................................. 6
1. SINGLE ENTRANCE ..................................................................................................................6
2. MULTIPLE ENTRANCES ...........................................................................................................7
PART 4 PHONE LINE INSTALLATION.......................................................................... 8
1. ARRANGING TELEPHONE INSTALLATION.............................................................................8
2. INSTALLING RJ71C JACKS.......................................................................................................8
3. LIB PLANNING FORM................................................................................................................9
PART 5 PULLING CABLES.........................................................................................10
1. SINGLE ENTRANCE ................................................................................................................10
2. MULTIPLE ENTRANCES .........................................................................................................12
PART 6 MOUNTING THE CABINETS.......................................................................... 14
1. OVATION "S" AND "V" MODEL CABINETS.............................................................................14
2. LINE INTERFACE BOARD (LIB) HOUSINGS..........................................................................15
PART 7 SETTING LIB ADDRESSES........................................................................... 16
1. SINGLE DECADE LIB SWITCH ...............................................................................................16
2. THREE DECADE LIB SWITCH ................................................................................................17
PART 8 MAKING BASIC CONNECTIONS...................................................................18
1. OVATION CONTROLLER CONNECTIONS.............................................................................18
2. LIB CONNECTIONS .................................................................................................................20
PART 9 INSTALLING ADDITIONAL FEATURES........................................................23
1. POSTAL LOCK .........................................................................................................................23
2. AUX OPEN/REQUEST FOR ACCESS.....................................................................................23
3. DOOR POSITION SENSING....................................................................................................23
PART 10 TESTING AND ADJUSTING THE UNIT ....................................................... 24
1. VERIFYING CODE CAPABILITIES ..........................................................................................24
2. ADJUSTING SIDETONE BALANCE.........................................................................................24
3. VERIFYING TELEPHONE AND DOOR/GATE CONNECTIONS.............................................24
4. AUDIO ADJUSTMENT..............................................................................................................25
PART 11 GLOSSARY OF DIAGNOSTIC INDICATORS.............................................. 26

Page 2 of 28 Doc. 6001072 Rev B
1. OVATION CONTROLLER BOARD...........................................................................................26
2. LINE INTERFACE BOARD (LIB) ..............................................................................................26
FCC REQUIREMENTS................................................................................................. 27
1. INSTALLATION.........................................................................................................................27
2. TYPE OF SERVICE..................................................................................................................27
3. TELEPHONE COMPANY PROCEDURES...............................................................................27
4. IFF PROBLEMS ARISE............................................................................................................27
5. RADIO FREQUENCY ...............................................................................................................27
DOC REQUIREMENTS ................................................................................................ 28
IMPORTANT NOTICE
The Sentex Systems warranty on this system is conditioned upon Sentex Systems
being paid in full for this equipment. This warranty will not be honored until such
payment is received by Sentex Systems.
In the interest of better serving its customers, Sentex is constantly in the process of upgrading its
products. Consequently, Sentex reserves the right to make changes in the products described in this
manual without notice and without obligation of Sentex to notify any persons of any such revisions or
changes. Additionally, Sentex make no representations of warranties with respect to this manual.
This document is protected by copyright, and may not be copied or adapted without the prior written
consent of Sentex Systems. This document contains information proprietary to Sentex and such
information may not be distributed without the prior written consent of Sentex. The firmware included
in the Sentex Ovation system as they relate to this documentation is also protected by copyright and
contain information proprietary to Sentex.
Copyright 2000
All Rights Reserved
Sentex Systems
Chatsworth, CA
Visit us at www.sentexsystems.com

Rev B Doc. 6001072 Page 3 of 28
BASIC INSTALLATION RULES
PLEASE READ THIS SECTION VERY CAREFULLY BEFORE BEGINNING YOUR INSTALLATION.
In the sections that follow, detailed procedures are discussed for each step required to install the
Ovation system. In addition to these specific procedures, there are general rules which will help ensure
that your installation is done correctly and efficiently:
1. GROUND THE SYSTEM. The Ovation system contains parts which may be damaged by static
discharge. This type of damage is not covered by Sentex's warranty. A proper earth ground
connected to the controller and LIB housings at the grounding points shown in Figures 12 and
14 will significantly reduce the chances of damage or improper operation. The shields in the
cables specified for all remote sensors and controls should also be connected to earth ground
at the point shown in Figure 12.
To be effective, the ground connection must be made by running 12 AWG copper wire to a
good ground point (e.g., an electrical panel, a metallic cold water pipe that runs into the earth,
or a grounding rod at least 10 feet in length that is driven into the earth) within 12 feet of the
system. If you cannot meet these requirements, a ground will be of little value. Even if you
have a good earth ground, you should still try to discharge any static electricity before handling
the circuit boards.
2. PROVIDE POWER FROM A DEDICATED SOURCE. The outlet(s) into which you plug the
transformers provided, or a DC power supply, should be wired to their own circuit breaker. This
will reduce the line noise introduced into system power and minimize the risk of having other
equipment interrupt system operation. Additionally, each Ovation controller, LIB housing, and
door strike must have their own individual transformer.
3. DO NOT OVERLOAD THE TERMINAL BLOCKS. The terminal blocks used in the Ovation
system are unpluggable and the pins are soldered into the boards. To connect your wires,
remove the "head" from the correct terminals and open the screws. Insert the wire into the
correct opening on the front and tighten the screw until the wire is held snugly. When you have
made all connections for a given "head," plug it back onto the pins designated for that terminal
block.
Stranded wire must be between 16 and 24 AWG. Solid wire must be between 18 and 24 AWG.
This is the total thickness measurement, so if you are putting two wires in together, the
combined thickness must fall within this range. NEVER try to insert more than two wires per
terminal.
4. ENSURE GOOD CONNECTIONS. A light tug on the wire will tell you if the connection is
secure. When reconnecting system components, make sure all pins are straight on chips,
connectors, and terminal block heads.
5. READ THE MARKINGS CAREFULLY. The connection points are marked on the boards
clearly. Before making any connection, be sure to read the marking and check it against the
corresponding figure in these instructions so that you understand the connection you are
making.
6. TRAIN YOUR CUSTOMER. The Ovation system is very simple to program and use once a
short learning period has been completed. However, untrained programmers can cause
serious problems for you and themselves. Ensure your customer has a copy of the manual
Programming and Use Instructions for all Ovation Systems (Doc. No. 6001012) to guide them.
SPEND TIME NOW to train your customer on proper use of the system. It will save you and
them a lot of aggravation and inconvenience later.

Page 4 of 28 Doc. 6001072 Rev B
PART 1
SYSTEM OVERVIEW
The Ovation telephone entry system connects directly to all of the resident phone lines in your building,
allowing residents to be called without use of external telephone lines. As a result, the Ovation system does
not generate telephone charges, either on a monthly or per call basis. The Ovation system is made up of two
basic components:
1. OVATION CONTROLLER
This component controls switching of the resident's telephone lines, visitor communications and
door access. The "S" series is the simplest system, with the same housing as the Spectrum.
The "V" series has an integral, lighted directory, with the same housing as the Vista. Both are
available in handset and hands free models, are mounted at the entrance of the building or
complex, and contain a main processor board and, if used, a hands-free board.
•There is also a Lobby Phone feature which can be used in addition to the "S" and the "V"
series of systems. This feature can be used in the handset or in the hands-free models.
•The controller for each of these systems is then connected to a chain of Line Interface
Boards, each of which is connected to as many as twelve resident telephone lines.
2. LINE INTERFACE BOARDS (LIBS)
These components connect the resident's telephone to the Ovation Controller when a visitor
wants to contact that resident. At all other times, the resident's telephone line is connected
directly to the telephone company. The Line Interface Boards are contained in an LIB housing
mounted inside the building, usually close to the telephone junction box.
The Ovation system is capable of carrying out the following functions, several of which are optional
(your dealer knows which are included in your system):
1. Visitor entry: When a visitor presses the # key and enters the resident's directory code on the
controller keypad, that resident's line is selected and rung. The resident can talk with the visitor
and allow entry at the main door or gate by dialing a 9, or at a second door or gate by dialling 5.
2. Call waiting: If the resident's telephone is in use, two short tones will signal the visitor's call.
3If the resident dials a 2, the call in progress is put on hold and the telephone connects with
the visitor. If the resident allows entry, they are switched back to the call in progress.
3If the resident dials a ∗, entry is denied and the phone switches back to the call in progress.
3If the resident receives a normal phone call while talking with a visitor, two short tones signal
the incoming call. Dialing a 2 puts the visitor on hold and switches to the normal telephone
call, and dialing another 2 switches back to the visitor.
3. Entry codes: Each resident (and any one else you authorize) can have a unique 4-digit entry
code. When entered on the controller (or lobby phone) keypad, the code will open the main door or
gate. The Ovation can support up to 3,000 entry codes.
4. Door monitoring: Sensors can be installed to monitor the status of any door the system controls.
If a door is forced or held open 60 seconds after it should be closed, the system can respond by:
a. Alarm Call (option)*: The system calls a pre-programmed telephone number and sends a
message via modem. If there is no modem at the number, whoever answers will hear a series
of tones. Pressing any key on a tone dial telephone acknowledgea receiving the alarm call, and
the system connects the answering phone to the system speaker and microphone (or ring the
Lobby Phone). If the pre-programmed number does not answer, the system calls the pre-
programmed manager lines in order of priority and reports with tones as described above.
b. Close a relay: If relay 2 is programmed as an alarm relay, the system will close that relay to
activate any device connected to it (siren, lights, CCTV).

Rev B Doc. 6001072 Page 5 of 28
5. Free exit through a monitored door: The system can provide free exit through a controlled door
or gate, allowing exit without causing a forced open door condition.
6. Access for the Post Office or Fire Department: Connections are included in the system to allow
post office and fire department access without contacting anyone. These features are connected
by the installer and the relevant agency.
7. Direct operator control of doors/gates (option)*: Controlled doors or gates can be activated
from the manager's or any off site tone dial telephone (door/gate control requires purchase of the
remote programming option ).
8. Remote Programming (option)*: The Ovation system can be remotely programmed from the
manager's or any outside tone dial telephone.
9. Remote diagnostics (option)*: The Ovation system can be accessed via any terminal using a
Hayes-compatible modem or PC with terminal emulation software. This allows monitoring of
system operating parameters, programmed entry codes, LIB board numbers, and customized
directory codes.
* These items do not require the installation of a separate reserved telephone line.

Page 6 of 28 Doc. 6001072 Rev B
PART 2
SAMPLE INSTALLATION
This section explains the arrangement of Ovation system components in a basic installation.
1. SINGLE ENTRANCE
An Ovation system controlling a single entrance consists of two system components:
1. The Ovation Controller
The controller is located by the entrance which it controls. It is connected with a 4 twisted pair
cable to the connector board in the first LIB housing.
2. Line Interface Boards (LIBs)
Each LIB controls up to 12 resident telephone lines (therefore a 55 unit building requires 5
LIBs). Every 10 LIBs (or part thereof) are contained within an LIB housing located by the
telephone junction box inside the building. The LIBs are connected in a chain using 8
conductor flat telephone cables with an RJ45 connector on each end. All of the LIBs together
are referred to as the LIB stack. WARNING
The LIB housing is not weather-proof, and MUST be installed inside a building.
Figure 1. Single Entrance Sample Installation.

Rev B Doc. 6001072 Page 7 of 28
2. MULTIPLE ENTRANCES
An Ovation system controlling multiple entrances consists of three system components:
1. The Ovation Controller
Controllers are located by the entrances they control. They are connected by a 4 twisted pair
cable to the Multiple Interface Unit in the first LIB housing.
NOTE: MUI and Connector Board are integrated into a single board.
2. Line Interface Boards (LIBs)
Each LIB controls up to 12 resident telephone lines (therefore a 55 unit building requires 5
LIBs). Every 10 LIBs (or part thereof) are contained within an LIB housing located by the
telephone junction box inside the building. The LIBs are connected in a chain using 8
conductor flat telephone cables with an RJ45 connector on each end. The first LIB in this stack
is connected to the MUI. WARNING
The LIB housing is not weather-proof, and MUST be installed inside a building.
3. Multiple Unit Interface
Each controller is connected to the Multiple Unit Interface, which can accommodate up to four
controllers. The MUI is connected to the first LIB in the LIB stack.
NOTE: Only one controller can be used at a time with this method. This can be avoided by
using a separate LIB stack for each controller. When connected in series with telephone
company lines (for a four-entrance installation, four RJ71C jacks are installed in series for every
12 resident lines), a visitor at each entrance can simultaneously contact residents in the
complex. The disadvantage is the additional cost of separate LIB stacks for each entrance.
Figure 2. Multiple Entrance Sample Installation.

Page 8 of 28 Doc. 6001072 Rev B
PART 4
PHONE LINE INSTALLATION
1. ARRANGING TELEPHONE INSTALLATION
Have the telephone company install RJ71C jacks in series, one for each 12 resident phone lines:
1. RJ71C blocks must be installed in an enclosed secured area not subject to weather.
2. Specify how and where you want them installed, and if possible be present during their
installation. Have them installed close to the LIBs to which they will be connected.
3. Use the form on the next page to clearly label lines by unit or apartment number, and
give a copy to the telephone company installer. This will help in installation and programming.
4. The telephone company requires the following information to install:
FCC registration number :DS8 USA-18617-OT-E
Ringer Equivalence Number (REN) :0.1B
Type of Connector Required :USOC RJ71C
2. INSTALLING RJ71C JACKS
Place the RJ71C jacks in series with incoming telephone lines so the Ovation can "intercept" the
lines when a visitor wants to contact a resident. Install the RJ71C jacks as follows:
1. Each RJ71C jack handles 12 telephone lines, so if you have a 55 unit building, only 5 jacks will
be needed. If a unit has more than one phone, connect only the main line through the RJ71C.
2. Connect the first incoming line to pins 1 and 2 on column A ("tip" to pin 1 and "ring" to pin 2).
This line goes through the RJ71C to pins 27 and 28 ("tip" to pin 27 and ring to pin “28”).
NOTE: Polarity must be maintained for proper telephone function.
3. The second incoming line to goes in on pins 3 and 4 and exits on pins 29 and 30. All 12 lines
are wired in the same fashion.
4. Install bridging clips be between columns B and C to connect with the 50 conductor cable.
Figure 3. Installing RJ71C Jacks.

Rev B Doc. 6001072 Page 9 of 28
3. LIB PLANNING FORM
Use this form to plan you RJ71C jack installation and retain a copy for programming directory codes and
directory making. Copy this page for additional forms. Sentex recommends using the LIB address as the
jack number. The installer should write the jack number on the front cover of each RJ71C jack.
Figure 4. LIB Planning Form.

Page 10 of 28 Doc. 6001072 Rev B
PART 5
PULLING CABLES
NOTE
Unshielded cable is acceptable for use in indoor, weather-proof installations. Shielded cable
is required if wires will be run outdoors. Recommendations for both types of cable are
provided where needed.
1. SINGLE ENTRANCE
A. Ovation Controller Cabling
The following cabling must be run for a single entrance installation:
a. A 4 twisted pair cable from the Ovation Controller to the connector board in the first LIB
housing, as shown Figure 5. This cable can be up to 2500 feet in length.
NOTE: Belden 8757 for unshielded installations and Belden 9504 for shielded installations (or
equivalent) is recommended.
b. A 2 conductor shielded cable from the Ovation Controller to the 120 VAC outlet for the 12
VAC, 50 VA transformer supplied by Sentex (or a 13.5 VDC power supply that you provide).
See Table 1 for the required wire size.
c. A 2 conductor cable to the Ovation Controller from the door strike, magnetic lock, or gate
operator for each of the 2 control relays.
d. A 2 conductor cable to the Ovation Controller from the strike power supply, if required.
e. Wiring for additional features as required. See Part 9 for details of the cabling required.
Figure 5. Single Entrance Ovation Controller Cabling.

Rev B Doc. 6001072 Page 11 of 28
DC POWER
WIRE SIZE DISTANCE AC POWER
WIRE SIZE
18 AWG 30' and under 18 AWG
18 AWG 30'-75' 14 AWG
14 AWG 75'-150' 12 AWG
12 AWG 150'-250' 10 AWG
10 AWG 250'-500' -----
Table 1. Single Entrance Ovation Cabling Power Wire Distance.
B. Line Interface Board Cabling
The following cabling must be run for a single entrance installation:
a. A 2 conductor shielded cable from the LIB to the 120 VAC outlet for the 12 VAC, 50 VA
transformer supplied by Sentex (or a 12 VDC power supply that you provide). See Table 2 for
the required wire size.
b. A 4 twisted pair cable between the connector boards of each LIB housing in the stack, as
shown in Figure 6 (applies only to installations with multiple LIB housings).
NOTE: Belden 8757 for unshielded installations and Belden 9504 for shielded installations (or
equivalent) is recommended.
Figure 6. Single Entrance LIB Cabling.
DC POWER
WIRE SIZE DISTANCE AC POWER
WIRE SIZE
18 AWG 30' and under 16 AWG
18 AWG 30'-75' 12 AWG
14 AWG 75'-150' 10 AWG
12 AWG 150'-250' -----
10 AWG 250'-500' -----
Table 2. Single Entrance LIB Cabling Power Wire Distance.

Page 12 of 28 Doc. 6001072 Rev B
2. MULTIPLE ENTRANCES
A. Ovation Controller Cabling
The following cabling must be run for a multiple entrance installation:
a. A 4 twisted pair cable from the Ovation Controller to the MUI located in the first LIB housing,
as shown in Figure7. This cable can be up to 2500 feet in length. Each additional Ovation
controller must be wired to the corresponding unit number on the MUI.
NOTE: Belden 8757 for unshielded installation and Belden 9504 for shielded installations (or
equivalent) is recommended.
b. 2 conductor shielded cables from each Ovation Controller to the 120 VAC outlets for the 12
VAC, 50 VA transformers supplied by Sentex (or a 13.5 VDC power supplies that you provide).
See Table 3 for the required wire size.
c. 2 conductor cables from the Ovation Controller to the door strikes, magnetic locks or gate
operators for the 2 control relays on each controller.
d. 2 conductor cables from the strike power supplies, if required.
e. Wiring for additional features as required. See Part 9 for details of the cabling required.
Figure 7. Multiple Entrance Ovation Controller Cabling.
DC POWER
WIRE SIZE DISTANCE AC POWER
WIRE SIZE
18 AWG 30' and under 18 AWG
18 AWG 30'-75' 14 AWG
14 AWG 75'-150' 12 AWG
12 AWG 150'-250' 10 AWG
10 AWG 250'-500' -----
Table 3. Multiple Entrance Ovation Cabling Power Wire Distance.

Rev B Doc. 6001072 Page 13 of 28
B. Line Interface Board Cabling
The following cables must be run for a multiple entrance installation:
a. 2 conductor shielded cable from the LIB to the 120 VAC outlets for the 12 VAC, 20 VA
transformesr supplied by Sentex (or a 12 VDC power supplies that you provide). Up to 10 LIB's
may be powered by each transformer. See Table 4 for the required wire sizes.
b. 4 twisted pair cable between the connector boards of each LIB housing in the stack, as shown
in Figure 8. Refer to the figure for which pairs that need to be twisted for a multiple unit
installation with multiple LIB housings (diagram applies only to installations with multiple LIB
housings).
NOTE: Belden 8757 for unshielded installations and Belden 9504 for shielded installations (or
equivalent) is recommended.
Figure 8. Multiple Entrance LIB Cabling.
DC POWER
WIRE SIZE DISTANCE AC POWER
WIRE SIZE
18 AWG 30' and under 16 AWG
18 AWG 30'-75' 12 AWG
14 AWG 75'-150' 10 AWG
12 AWG 150'-250' -----
10 AWG 250'-500' -----
Table 4. Multiple Entrance LIB Cabling Power Wire Distance.

Page 14 of 28 Doc. 6001072 Rev B
PART 6
MOUNTING THE CABINETS
1. OVATION "S" AND "V" MODEL CABINETS
•"S" and "V" model cabinets should be mounted near the entrances they will control.
•For multiple entrance installations, choose locations near each entrance.
1. Determine which "knock-outs" you will use.
2. Disconnect the keypad from the main circuit board and remove the board(s) from the cabinet.
CAUTION
When removing the keypad from its socket on the main board, do not grab the connector
directly or you may break a connector pin. Grasp the cable just below the connector, and with
your thumb over the connector, gently rock it from side to side while pulling on the cable.
3. Remove the desired knock-out.
4. Mount the unit on the wall:
a) Surface Mount Cabinets: Install the two top screws/bolts in the wall, leaving them loose.
Hang the cabinet on the installed screws/bolts. Install the bottom screws/bolts in the
bottom openings. Tighten all four screws/bolts.
b) Flush Mount Cabinets: Cut hole in wall (see Figure 9 for dimensions). Place cabinet in
wall. Install and tighten ten screws to secure cabinet to wall.
5. Pull all necessary wires into the cabinet. NOTE: If using bottom knockout, attach conduit first.
6. Ground the enclosure(s). See Appendix 1 for grounding screw location.
7. Replace the circuit boards. NOTE: If using lower left knock-out, route wires beneath boards.
Figure 9. Mounting Ovation “S” and V’” Cabinets.

Rev B Doc. 6001072 Page 15 of 28
2. LINE INTERFACE BOARD (LIB) HOUSINGS
•Mount the LIB housings as close as possible to the RJ71C jacks to simplify installation.
•Fifteen foot connector-end cables are available from Sentex.
•Longer connector-end cables may be special-ordered from Sentex.
1. Remove the LIB circuit boards from their housing(s).
Note: Each LIB is held in place by its own grounding screw at the top of the housing.
2. Mount the LIB housing(s) on the wall:
a) Install the two top screws/bolts in the wall, leaving them loose.
b) Hang the cabinet on the installed screws-bolts.
c) Install the bottom screws/bolts in the bottom openings.
d) Tighten all four screws/bolts.
3. Ground the housing to a suitable earth ground using the ground connection located on the
upper right side of the LIB housing.
4. Set the LIB addresses as described in Part 7.
5. Reinstall the LIBs and secure with grounding screws.
Figure 10. Mounting LIB Cabinets.

Page 16 of 28 Doc. 6001072 Rev B
PART 7
SETTING LIB ADDRESSES
•Each Line Interface Board (LIB) must have a unique 3 digit address number to operate properly with
the Ovation system. These addresses are set using the "decade" switch (or switches) located at the
top of the LIB (see Figure 11).
IMPORTANT NOTE
Address numbers take the place of the telephone numbers you would program
into a normal telephone entry system. If LIB address numbers are duplicated,
the Ovation system will operate incorrectly.
•There are two different types of LIBs: Single decade switch and three decade switch types. The
switches are located in the upper right-hand corner of both types of boards. In order to properly set the
LIB addresses, please refer to the appropriate section for your installation.
Figure 11. LIB Types and Decade Switch Arrangements.
1. SINGLE DECADE LIB SWITCH
Single decade switch LIBs should be used only when there are 10 or less LIBs in your
installation. Set single decade switch LIB addresses as follows:
1. Set LIB address numbers by working from right to left, starting with the number 0. For a 10 LIB
installation, the decade switch on the the far right LIB will be "0" and the decade switch on the
far left LIB will be "9".
2. When programming a single switch LIB, the first two numbers are considered to be "00". So
the LIB address for the second LIB from the right will be "001".
Once LIB addresses are set, finding individual line addresses is easy. In a 10 LIB installation:
•The third line on the second LIB from the right will have an address of 00103, because 001
is the LIB number and 03 is the line number.
•Tthe fourth line on the tenth LIB will have an address of 00904, because 009 is the LIB
number and 04 is the line number.

Rev B Doc. 6001072 Page 17 of 28
2. THREE DECADE LIB SWITCH
To make service and troubleshooting easier, we recommend organizing three decade switch
addresses as follows:
1. Switches S1 and S2 indicate the LIB housing number. For example
•On boards in the first LIB housing of a stack, set S1 to 0 and S2 set to 1.
•On boards in the thirteenth LIB housing of a stack, set S1 to 1 and S2 set to 3.
NOTE: If there is only one LIB housing in your installation, set S1 and S2 on all LIBs to 0. This
allows you to use a 3 digit default directory code: 1 digit for the LIB and 2 digits for the LIB line
address.
2. Switch S3 indicates the LIB number within the housing. Number from right to left, starting
with 0. For example:
•On the far right LIB in the housing, set S3 to 0.
•On the LIB to its left, set S3 to 1, and so on.
•Using this numbering scheme, the address of the fourth LIB from the right in the second
LIB housing is 023, because 02 is the housing number, and 3 is the LIB number.
Once the LIB addresses are set, determining the address of individual lines is easy. For
example:
♦The third line on the the fourth LIB from the right in the second LIB housing is addressed
02303, because 02 is the housing number, 3 is the LIB number, and 03 is the line number.
♦The eleventh line on that same board would have an address of 02311, because 02 is the
housing number, 3 is the LIB number, and 11 is the line number.
♦The same line addressing scheme is used on all boards. So the eighth line on the fifth board
from the right in the first LIB housing would have an address of 01408, because 01 is the
housing number, 4 is the LIB number, and 08 is the line number.
NOTE: These addresses are necessary to program and troubleshoot the system. Make sure
they are labeled on the associated RJ71C jack, and entered on the form in Figure 4, so they will
be available to assist you in programming, testing and troubleshooting the system.

Page 18 of 28 Doc. 6001072 Rev B
PART 8
MAKING BASIC CONNECTIONS
1. OVATION CONTROLLER CONNECTIONS
NOTE: Refer to Tables 1-4 for wire sizes and run distances for the following procedures.
A. Door/gate control
Refer to Figure 12 and connect the wires from Ovation-controlled devices as follows:
!Relay/door 1 TB 5
!Relay/door 2 TB 6
Which terminals are used depends on the type of device being controlled:
♦Dry Contact Closures (most gate operators): Connect one wire to the NO terminal and the
other to COMMON.
♦Normally Locked Strikes: Connect one wire from the strike power supply to the NO terminal
and one wire from the door strike to COMMON on the same terminal block. Connect the
remaining wires from each source off the board with a wire nut.
♦Magnetic Locks and Normally Unlocked Strikes: Connect one wire from the power supply
to the NC terminal and one wire from the door strike to COMMON on the same terminal block.
Connect the remaining wires from each source off the board with a wire nut.
NOTE: Magnetic locks and DC powered strikes produce potentially damaging voltage spikes.
Sentex strongly recommends installing an IN4001 diode across the magnetic lock coil
with the cathode (the banded end) connected to the positive side of the coil, and the
anode connected to the negative side of the coil.
B. LIB Control:
♦Single Unit Installations: Plug the 4 twisted pair cable from the Ovation converter board into
TB1 on the connector board in the first LIB housing.
♦Multiple Unit Installations: Plug the 4 twisted pair cable from the Ovation converter board
into TB1on the MUI in the first LIB housing. Plug the four twisted pair cables from additional
Ovation controllers to the corresponding unit numbers on the MUI.
NOTE: The MUI can accommodate up to four Ovation controllers.
C. Ovation Controller Power
AC POWER: Connect the two wire shielded cable cable to TB8 on the Ovation main processor
board (polarity is unimportant) and to the transformer provided with the system.
DC POWER: Connect one end of a two wire shielded cable to TB8 on the main processor board
(polarity is unimportant) and the other end to the DC power supply.
♦DC Power must be at least 13.5 Volts.
♦UPS: Since the Ovation will not charge a battery, DC power must be supplied by an
uninterruptible power supply.
♦Line Loss: If system and power supply are too far apart, line loss may result in inadequate
voltage being delivered to the system. Refer to Table 1 for wire sizes and distances.
CAUTION: High voltages are present in the power supply area of the controller board when
power is connected. Do not apply power until all system connections have been made.
When power is applied, the Power indicator on the bottom left of the Ovation board will light.

Rev B Doc. 6001072 Page 19 of 28
Figure 12. Ovation Controller Board Connections, Adjustments and Indicators.
This manual suits for next models
1
Table of contents
Other Sentex Intercom System manuals
