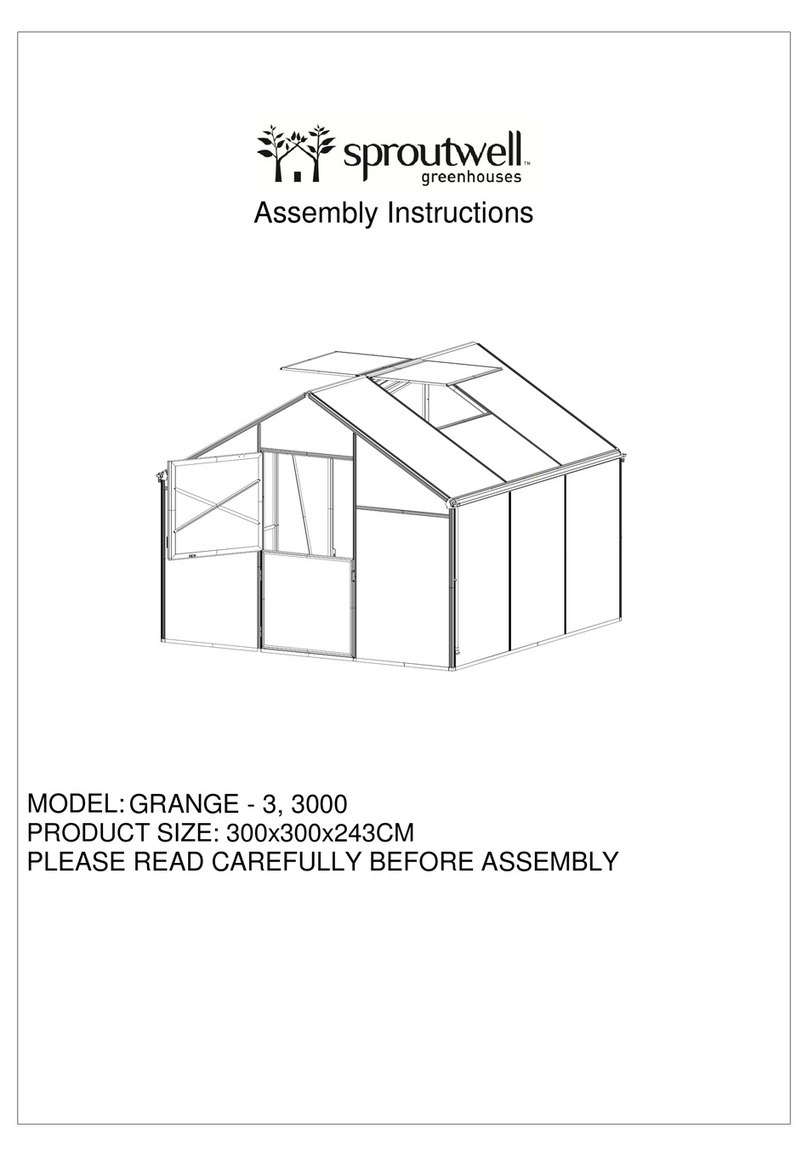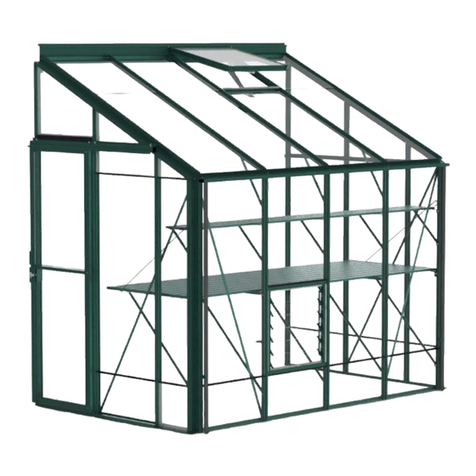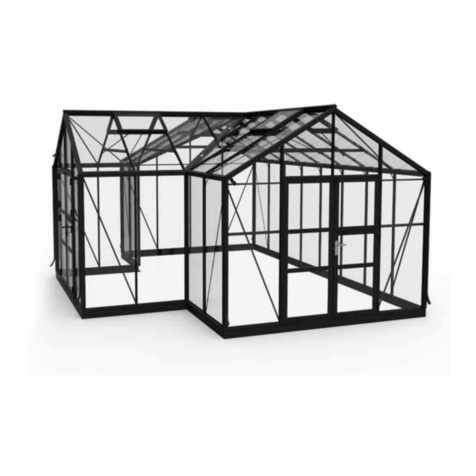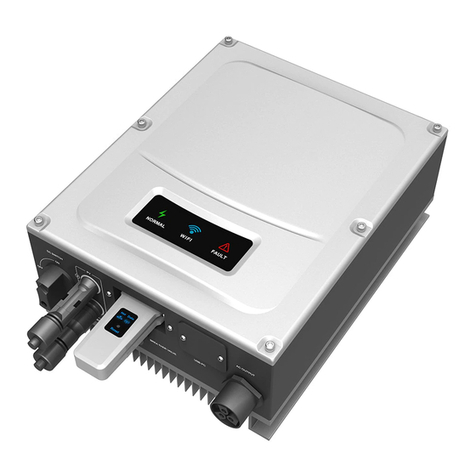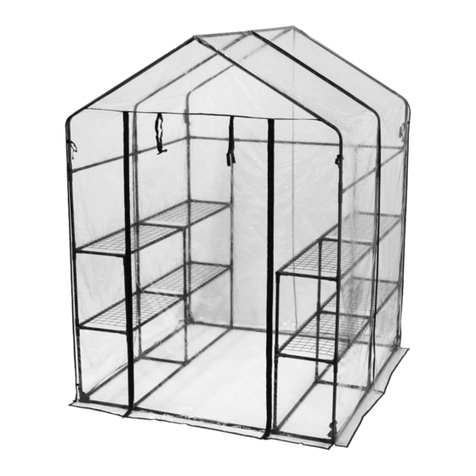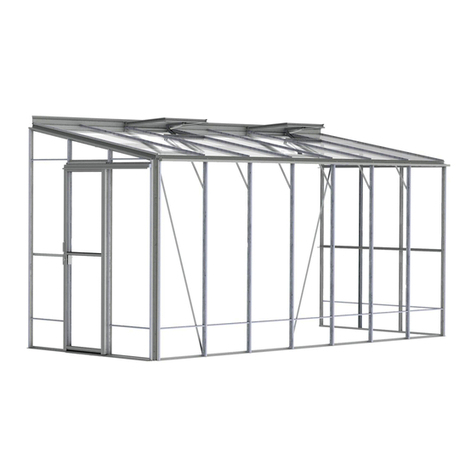Sproutwell GRANGE-3 User manual
Other Sproutwell Greenhouse Kit manuals
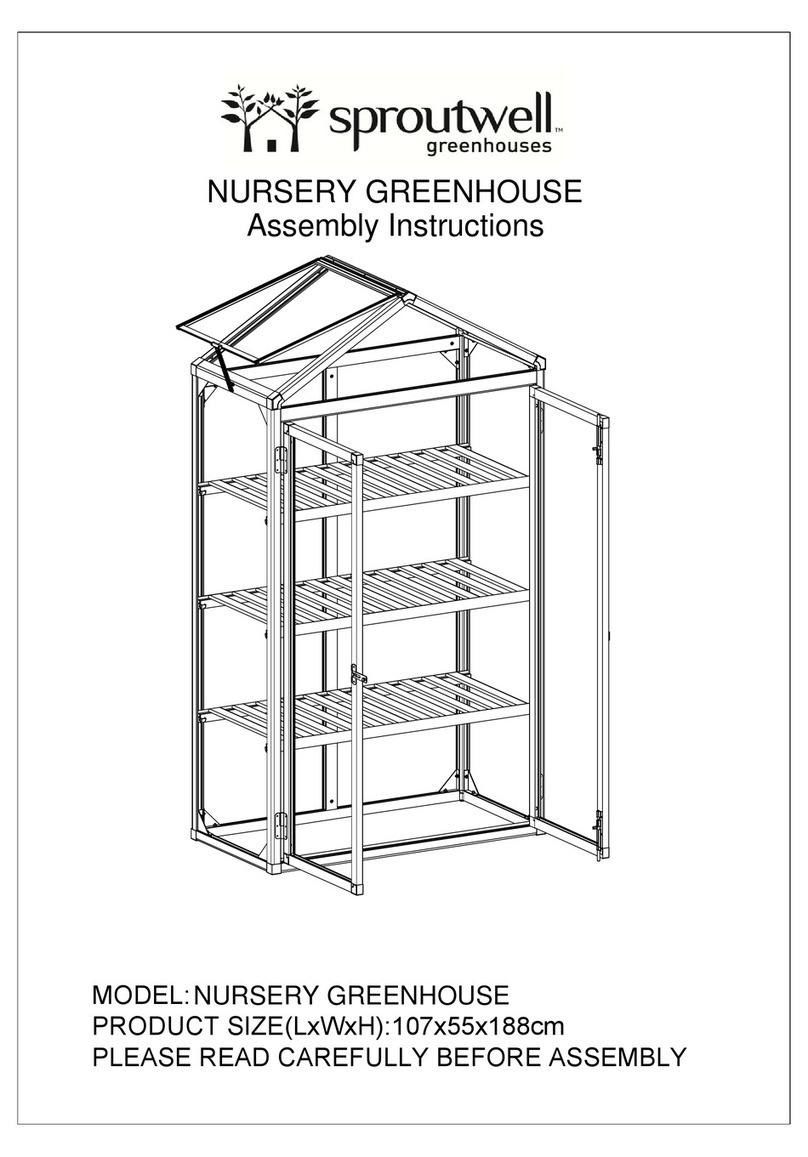
Sproutwell
Sproutwell NURSERY GREENHOUSE User manual
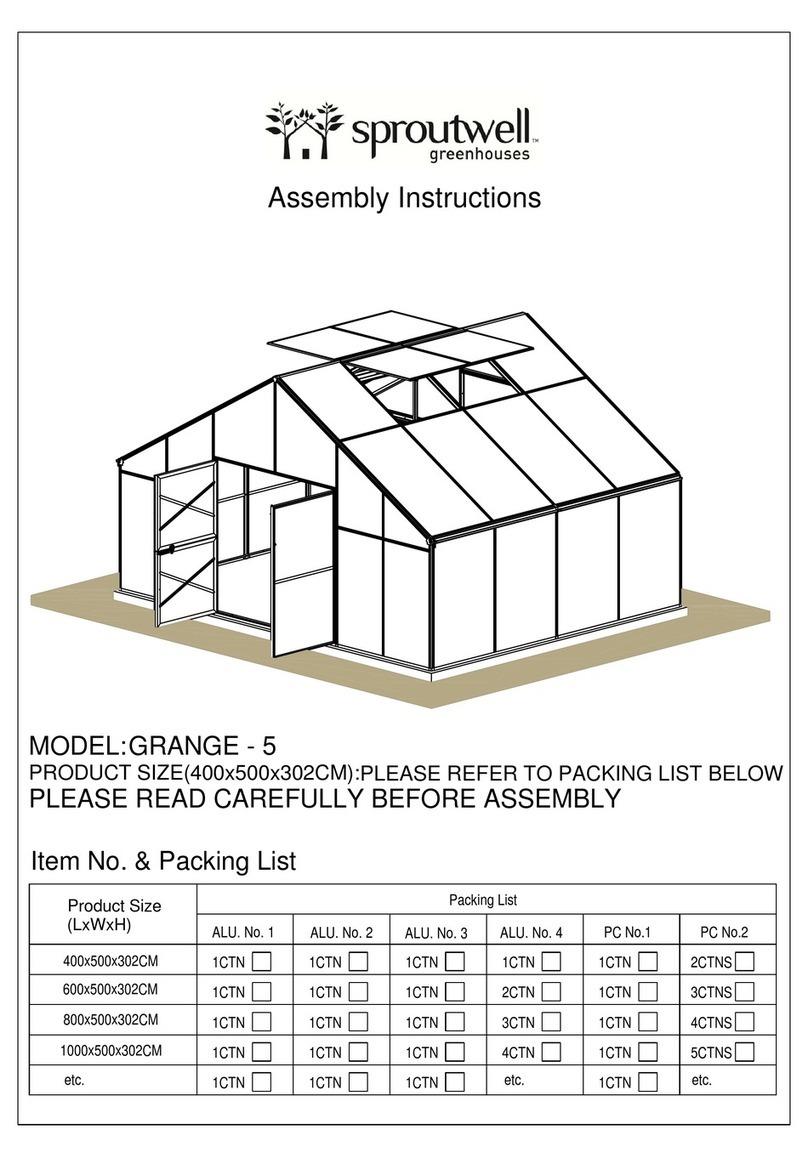
Sproutwell
Sproutwell GRANGE - 5 User manual
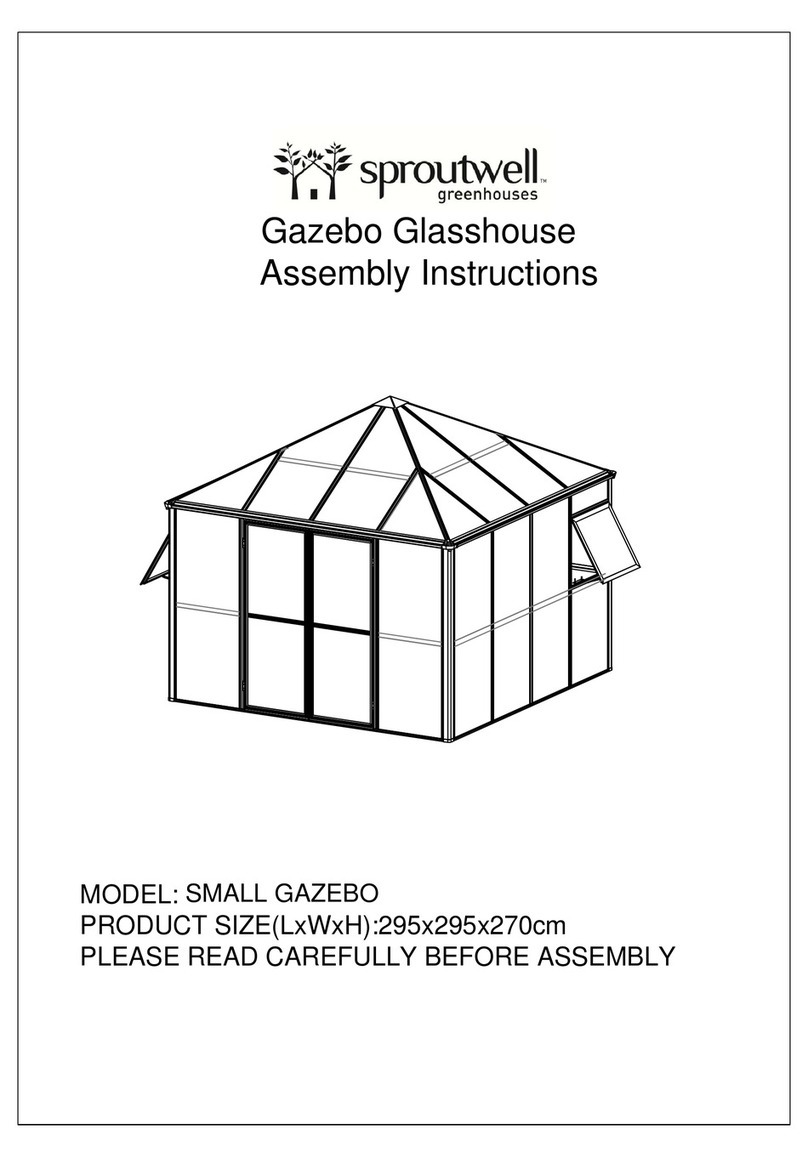
Sproutwell
Sproutwell SMALL GAZEBO User manual
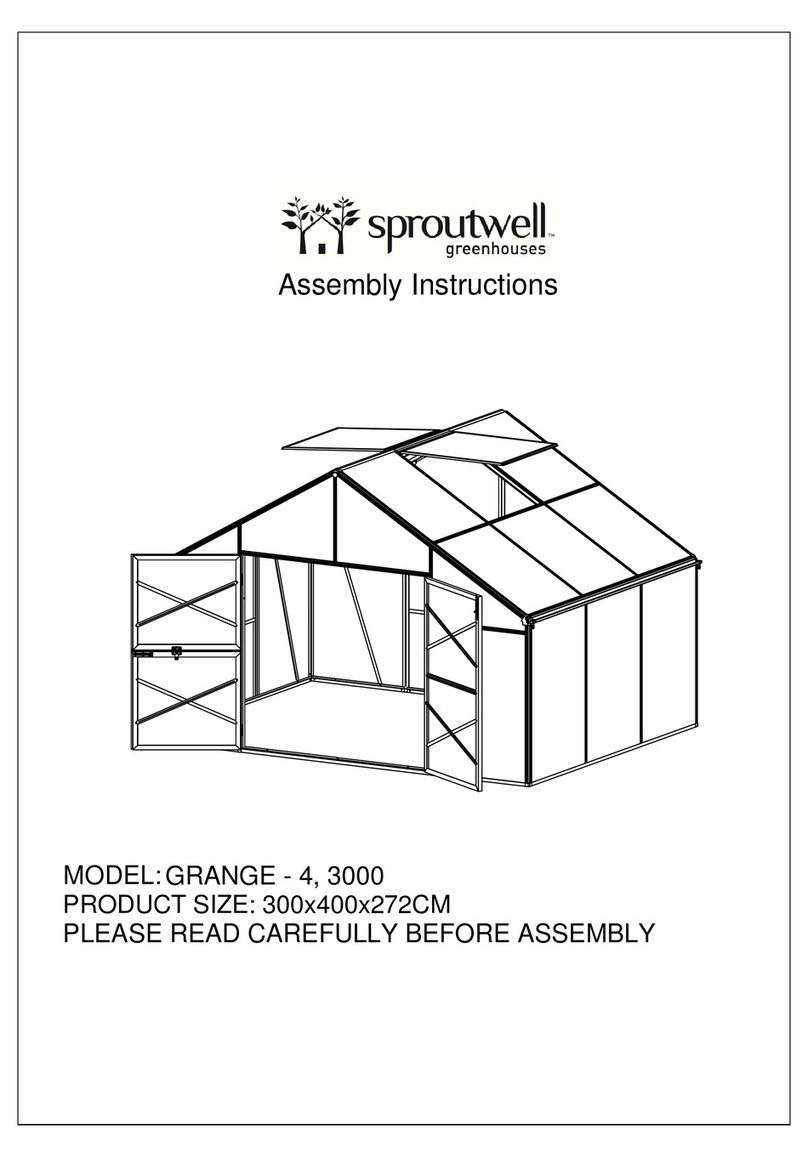
Sproutwell
Sproutwell GRANGE-4,3000 User manual

Sproutwell
Sproutwell GRANGE-7 User manual
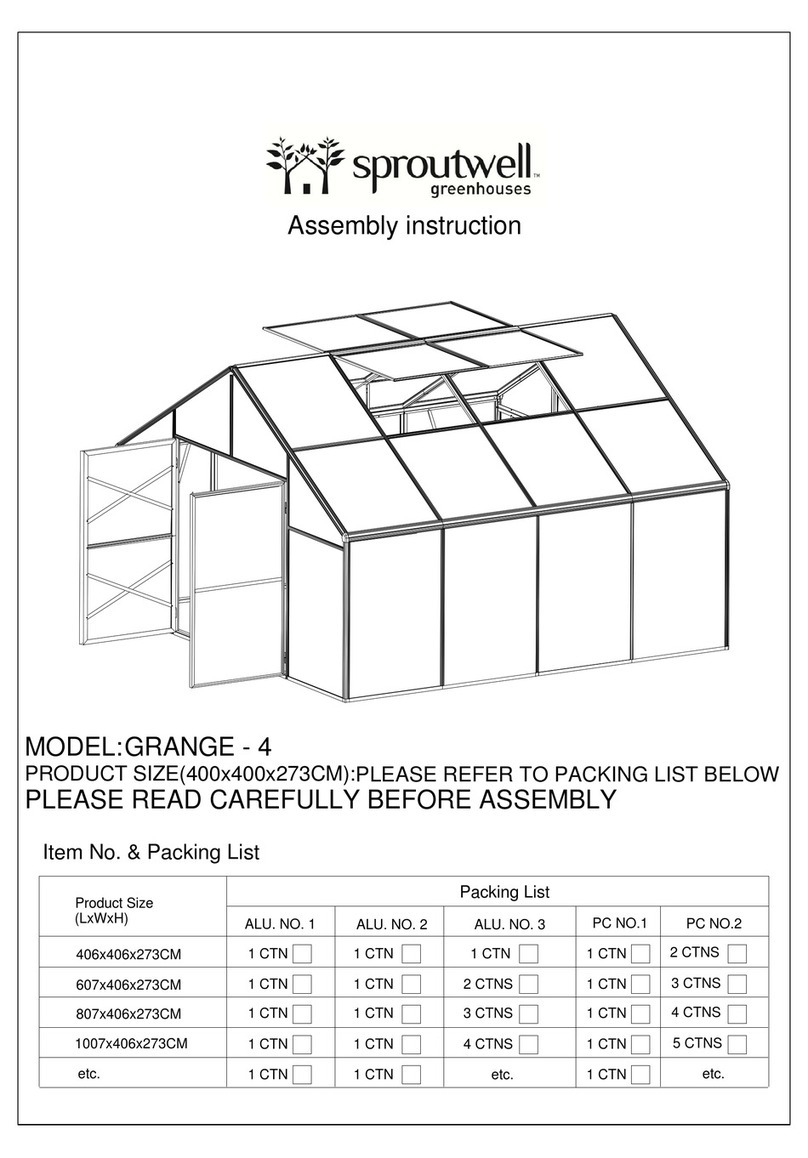
Sproutwell
Sproutwell GRANGE-4 User manual
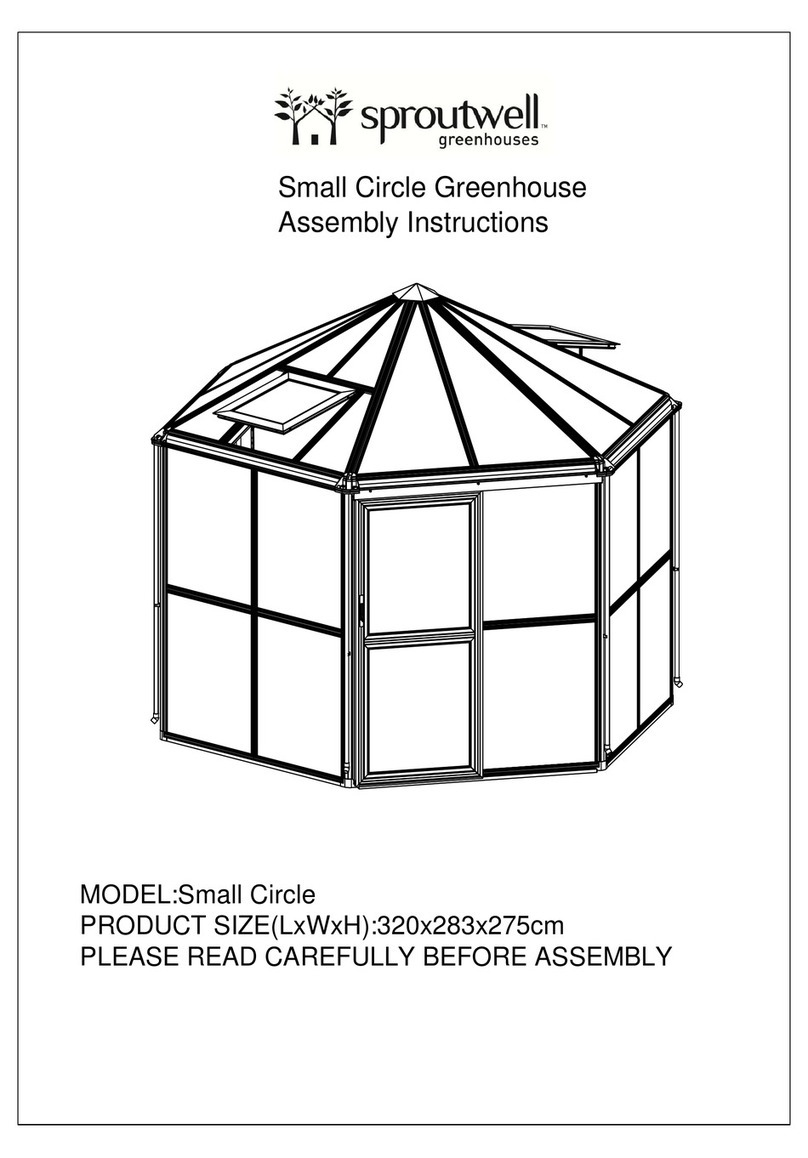
Sproutwell
Sproutwell Small Circle User manual
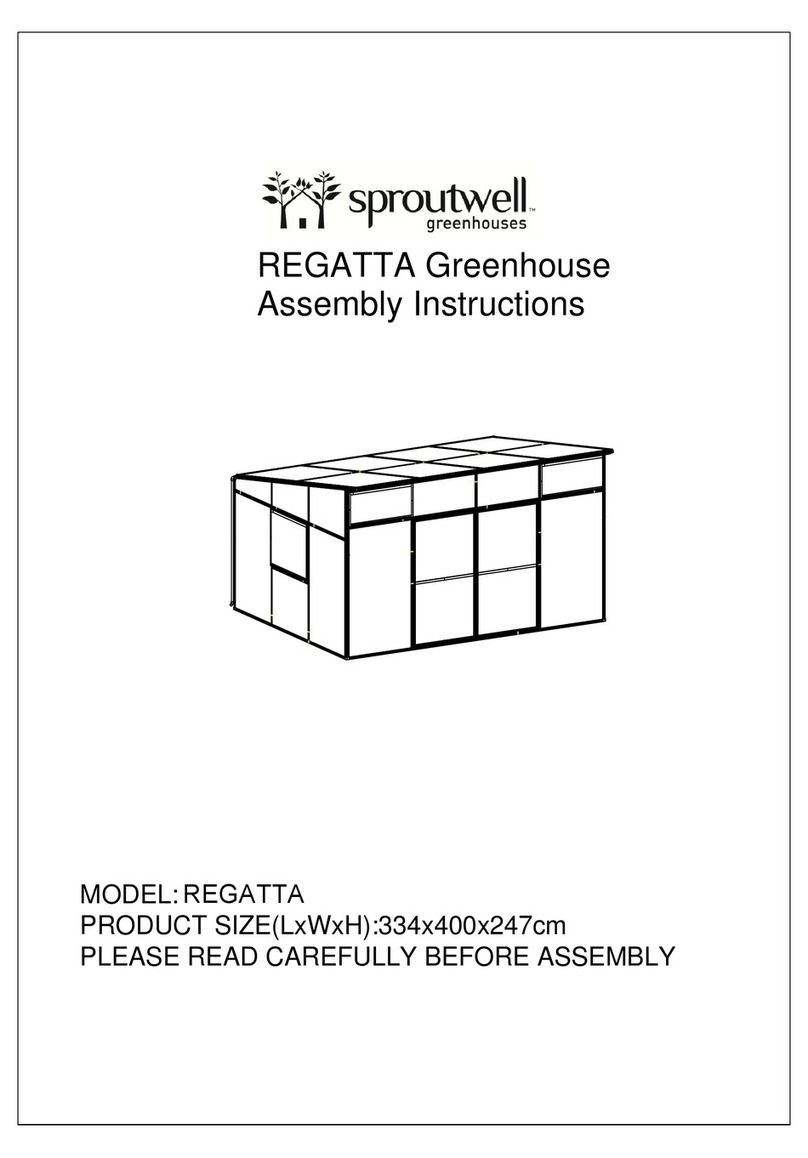
Sproutwell
Sproutwell REGATTA User manual
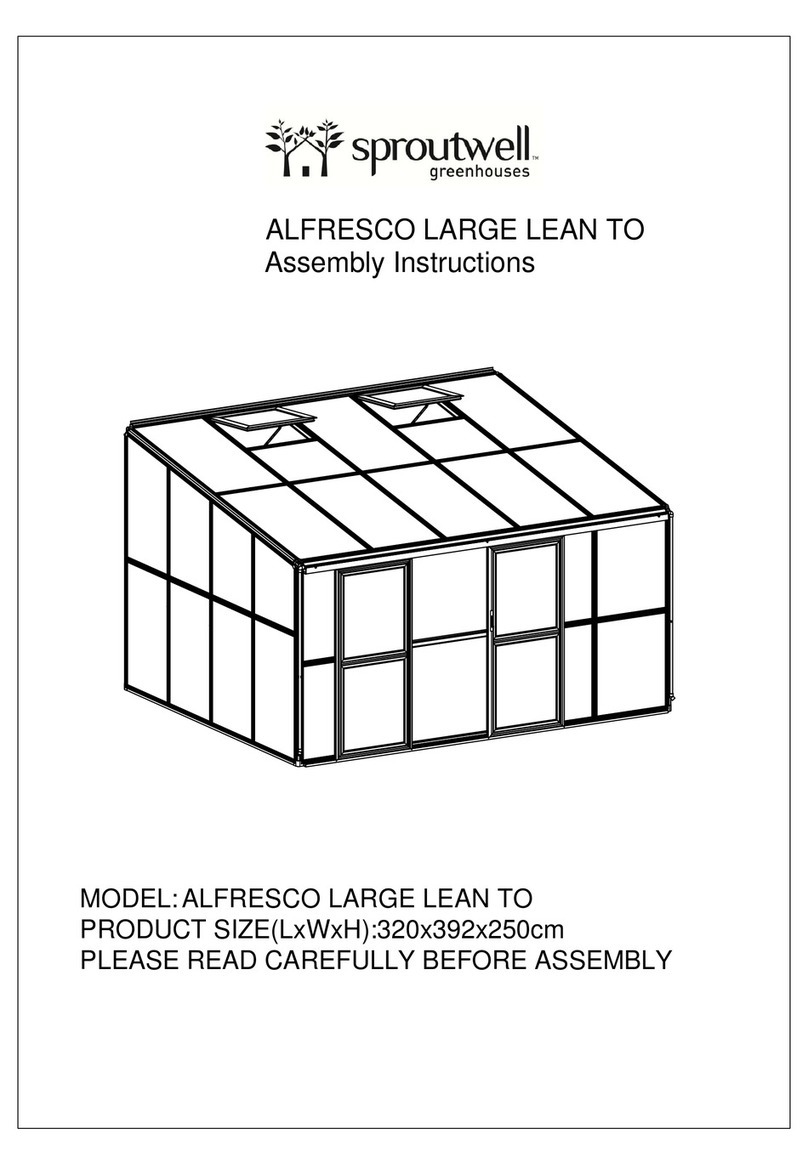
Sproutwell
Sproutwell ALFRESCO LARGE LEAN TO User manual
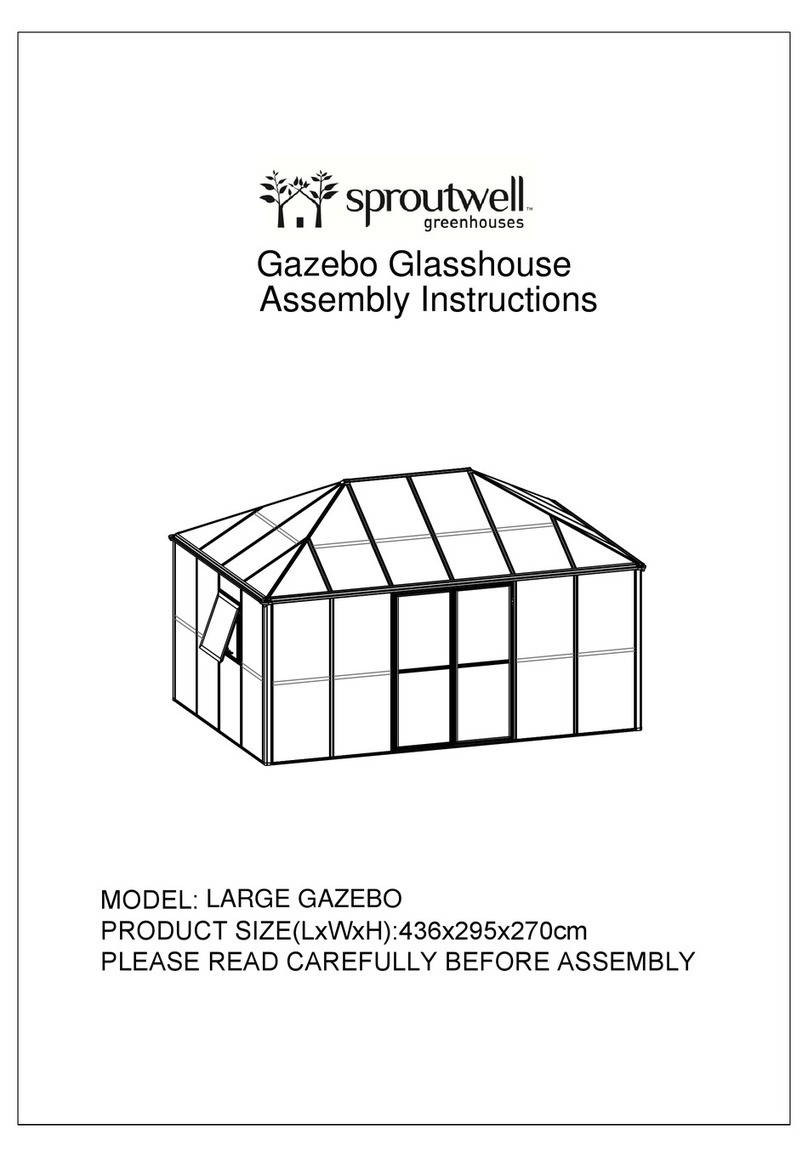
Sproutwell
Sproutwell LARGE GAZEBO User manual
Popular Greenhouse Kit manuals by other brands
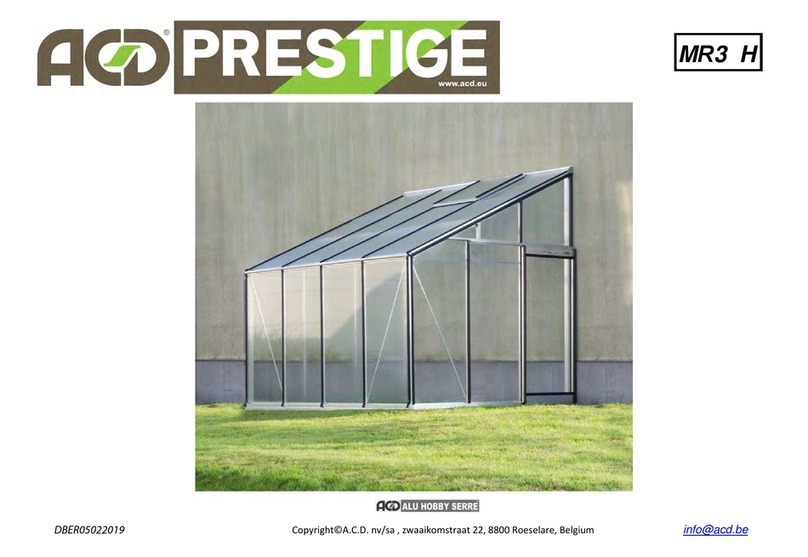
ACD PRESTIGE
ACD PRESTIGE MR3 H manual
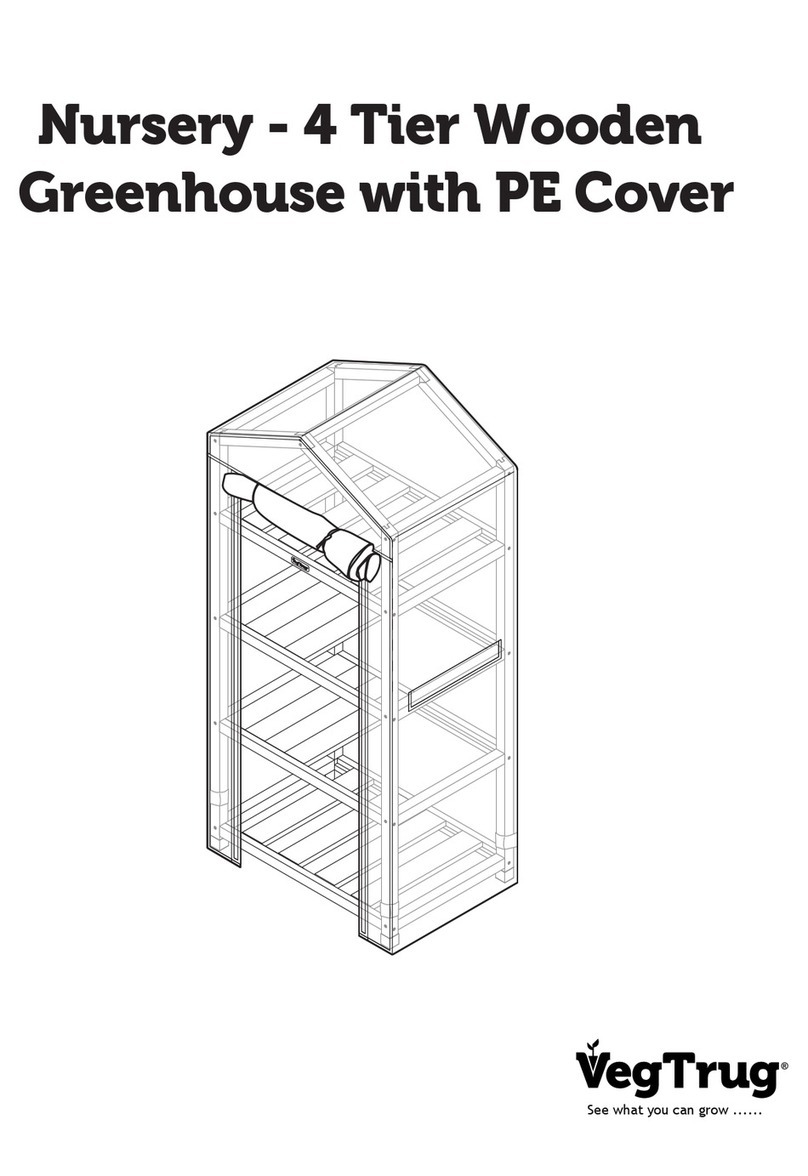
VegTrug
VegTrug Nursery manual
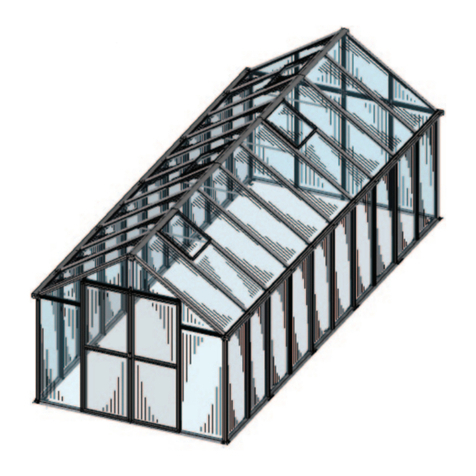
Riverstone Networks
Riverstone Networks Monticello 041315V Assembly instructions
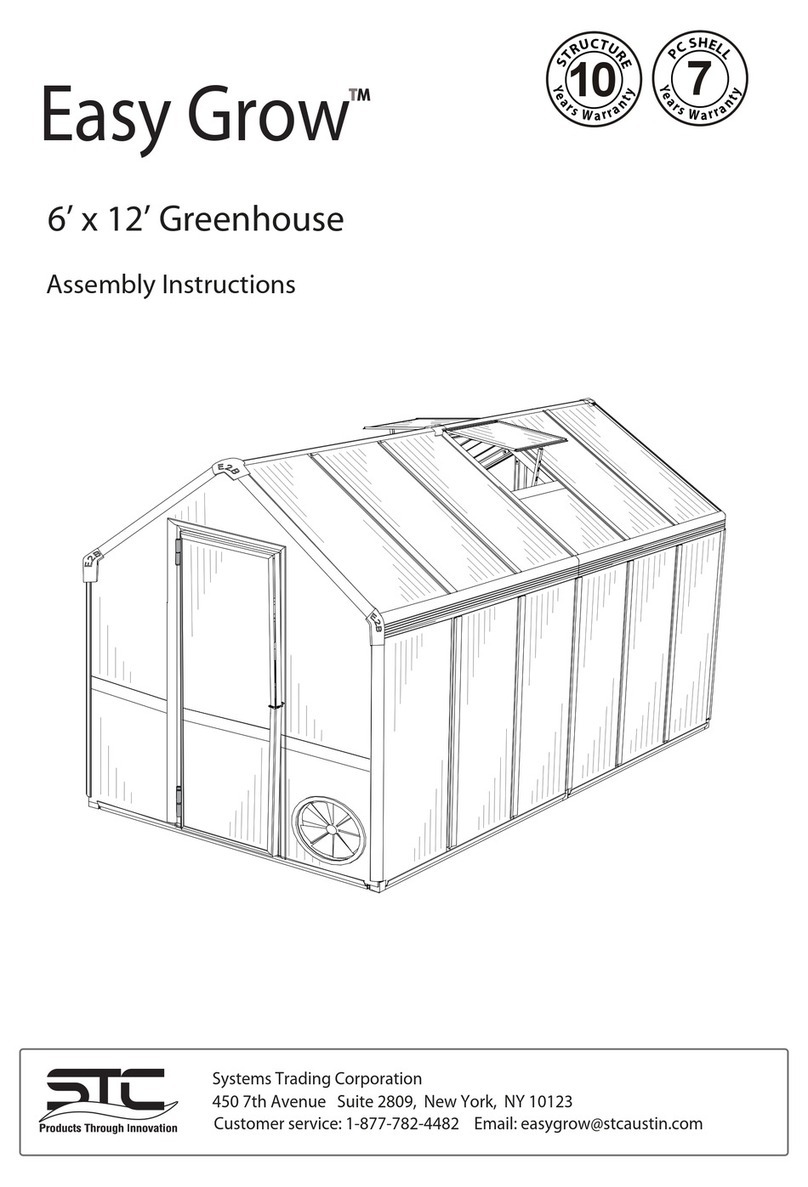
STC
STC Easy Grow 6x12 Greenhouse Assembly instructions
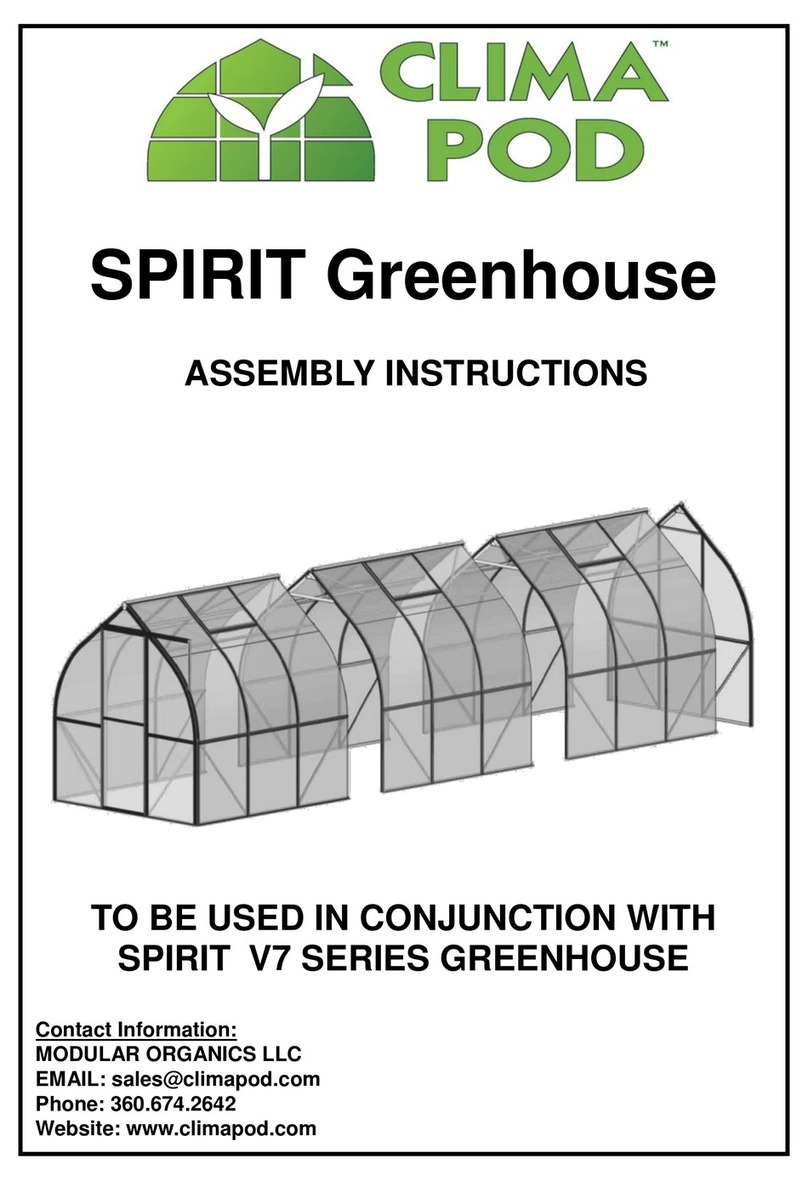
CLIMA POD
CLIMA POD Spirit V7 Series Assembly instructions

Vitavia
Vitavia GAIA JUMBO Assembly instructions
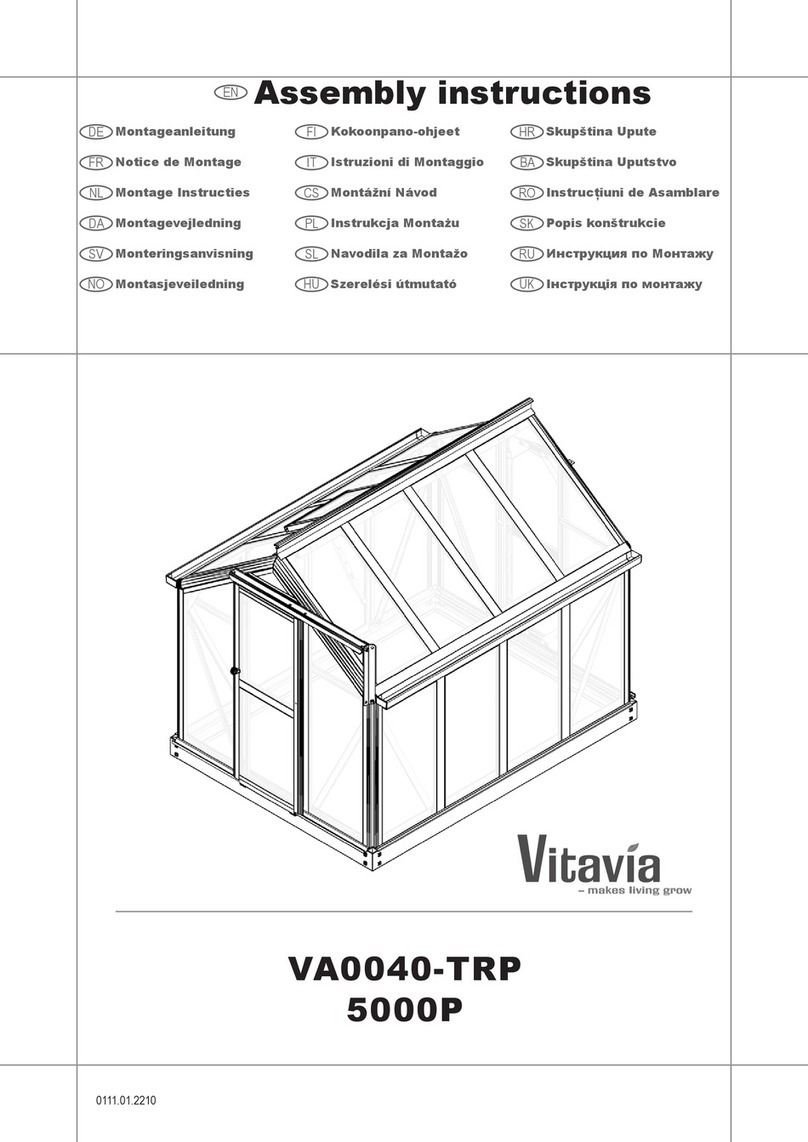
Vitavia
Vitavia VA0040-TRP Assembly instructions
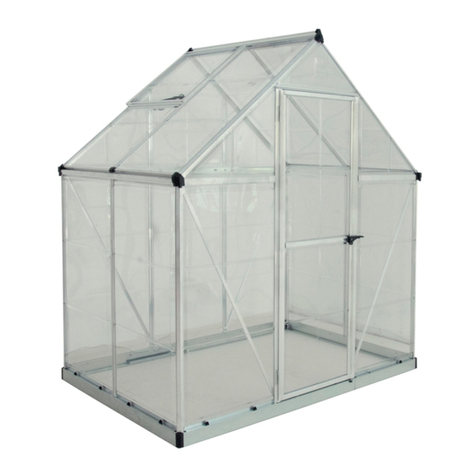
Palram
Palram Harmony 6'x4' Assembly instructions
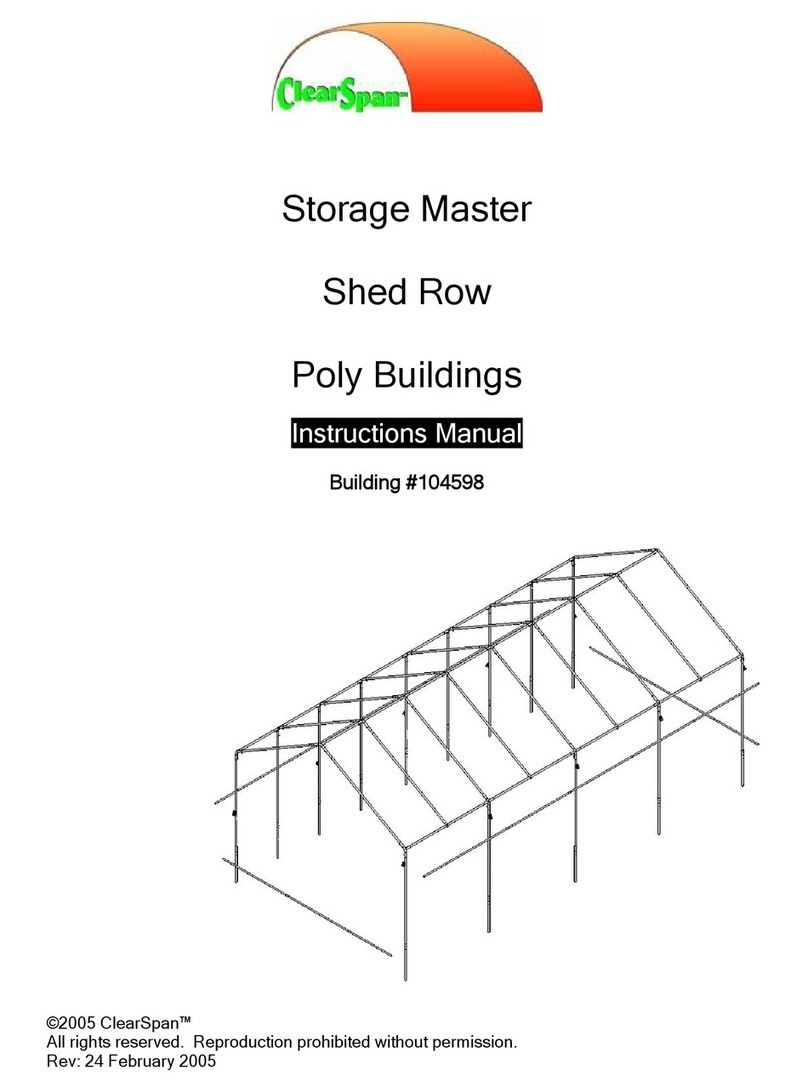
ClearSpan
ClearSpan Storage Master 104598 instruction manual
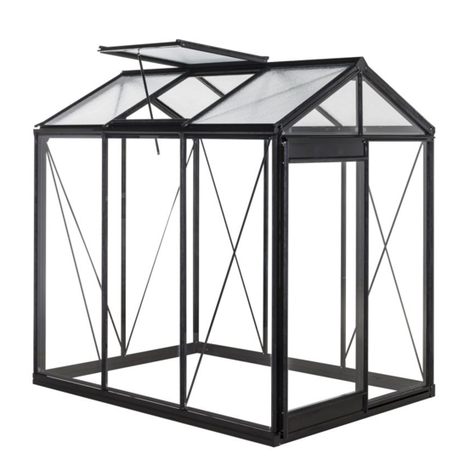
ACD
ACD Piccolo 03 manual
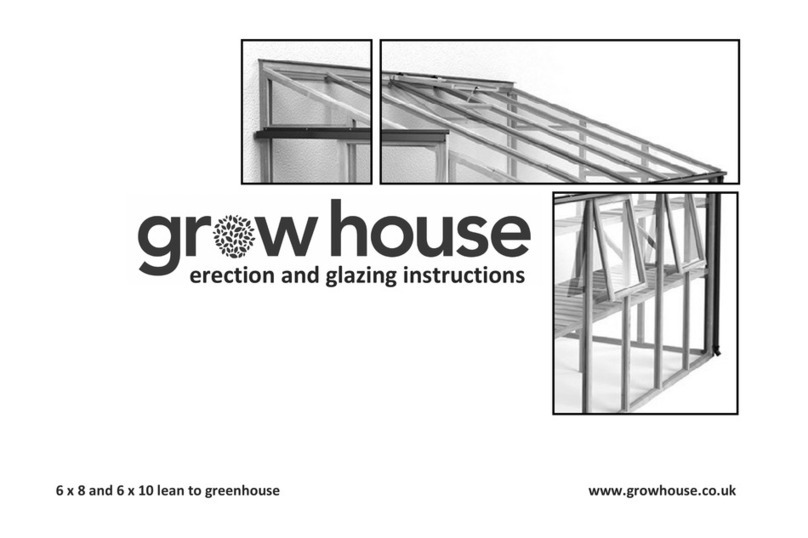
Growhouse
Growhouse Lean To 6 x 8 Erection and Glazing Instructions
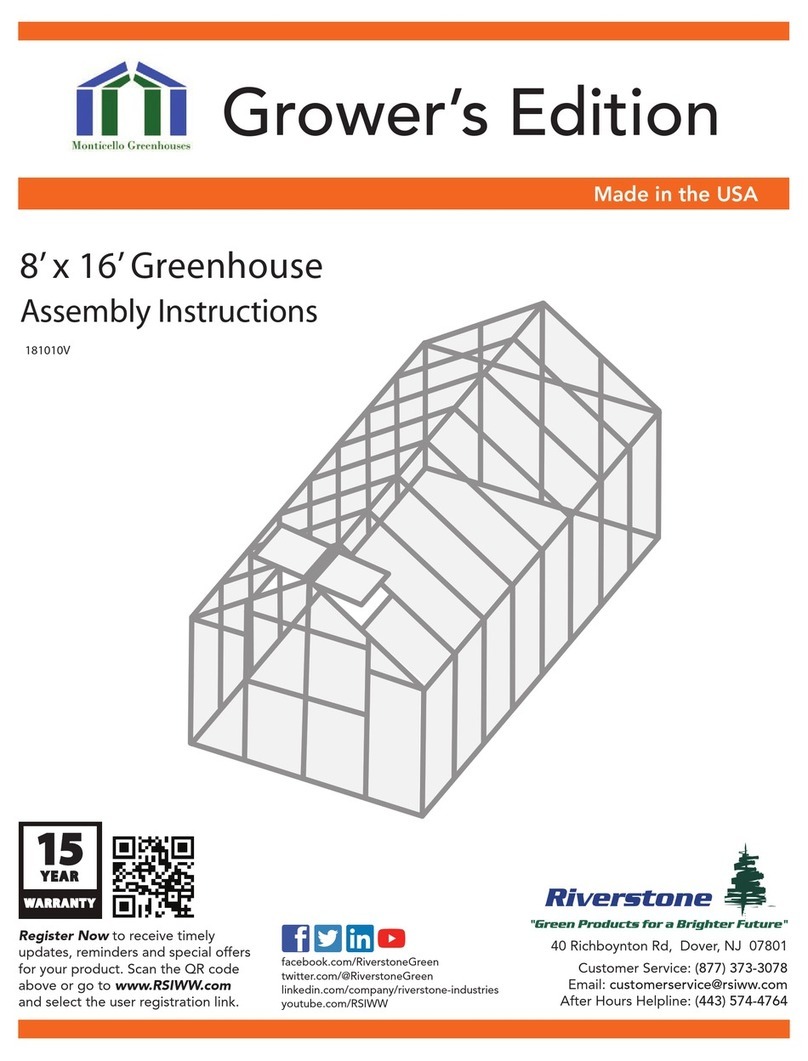
Riverstone Networks
Riverstone Networks Grower's 181010V Assembly instructions
