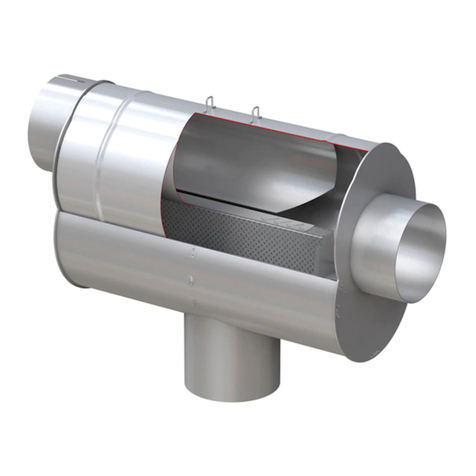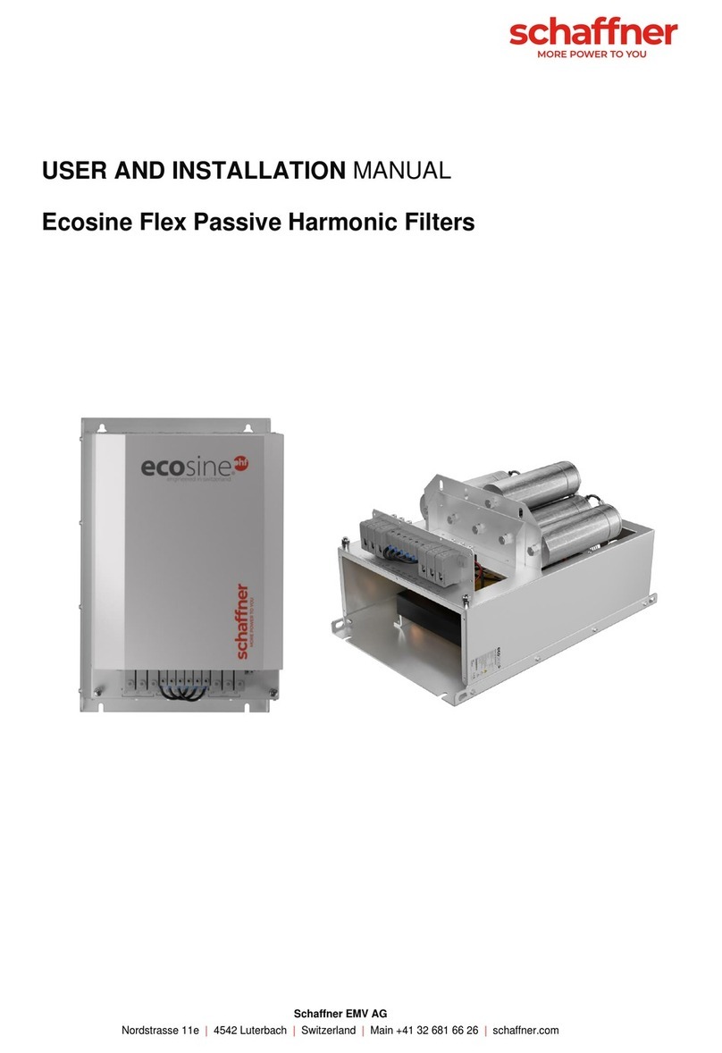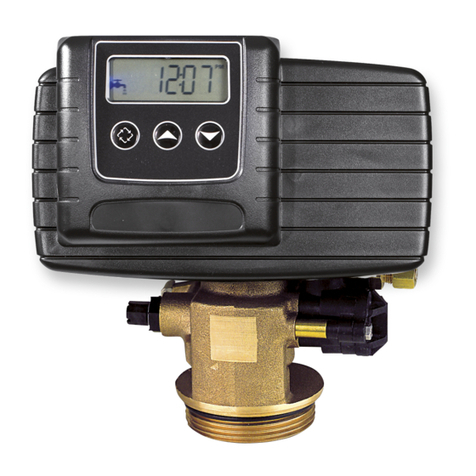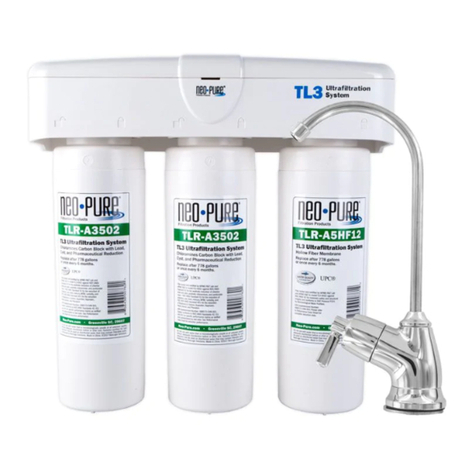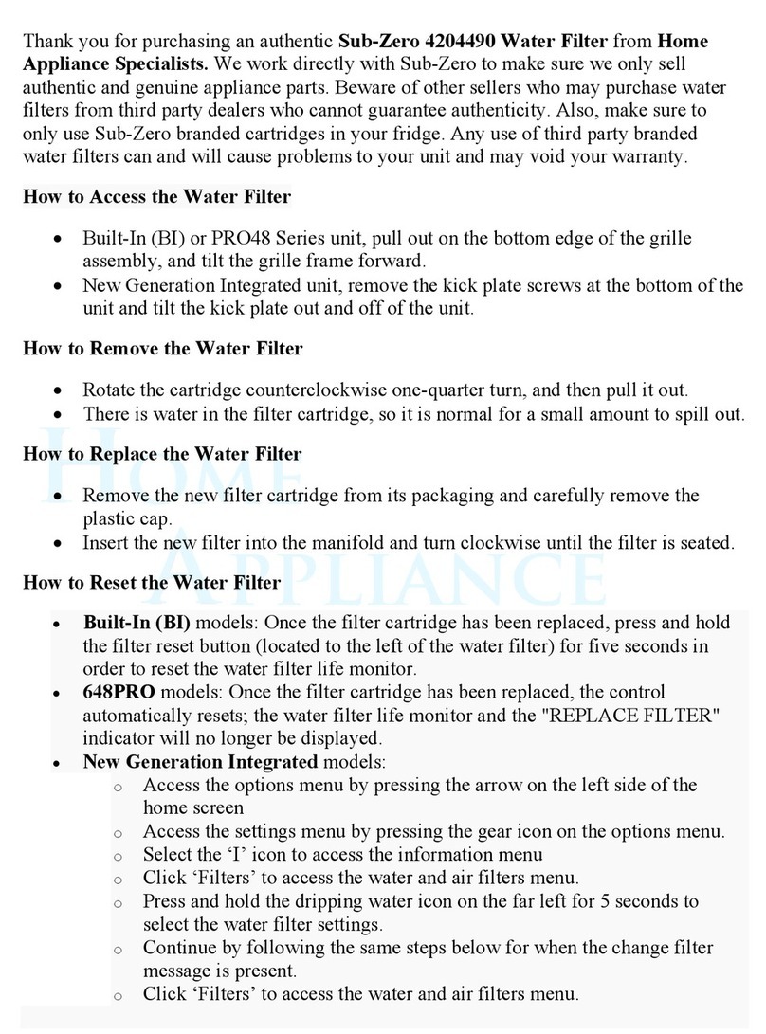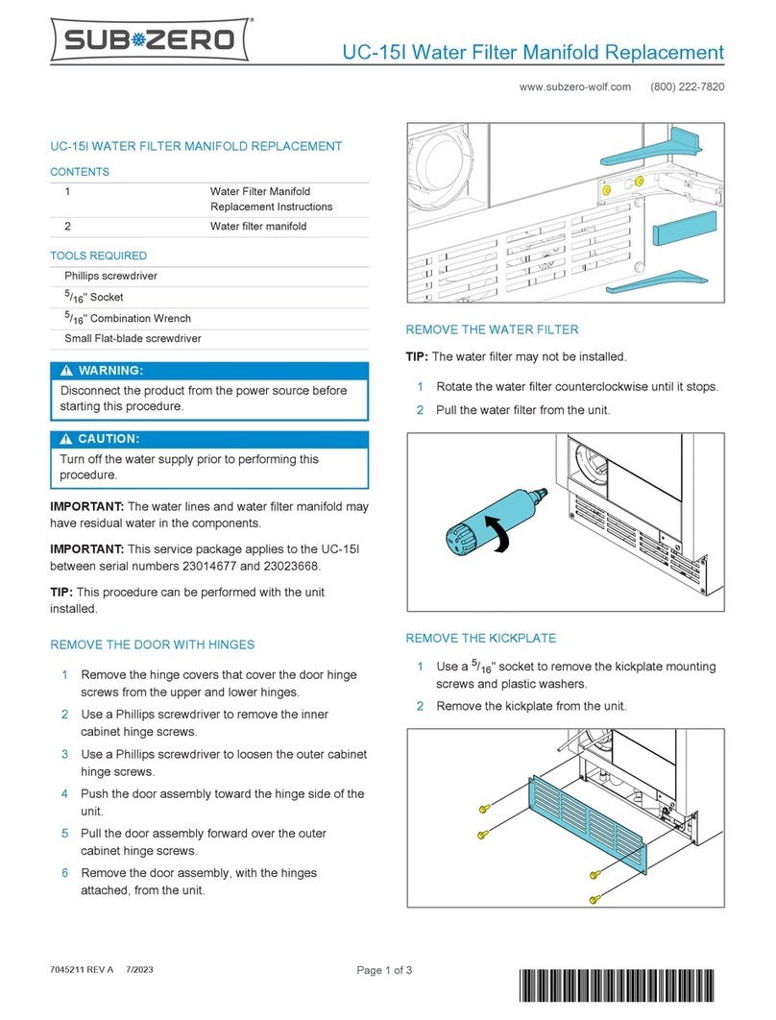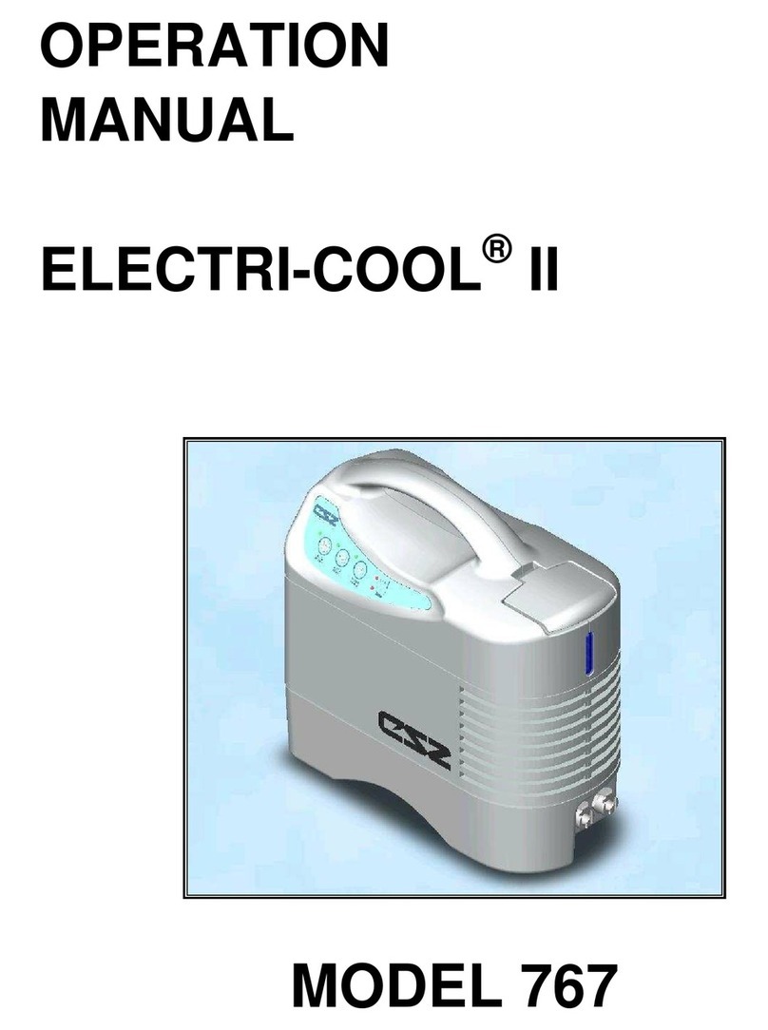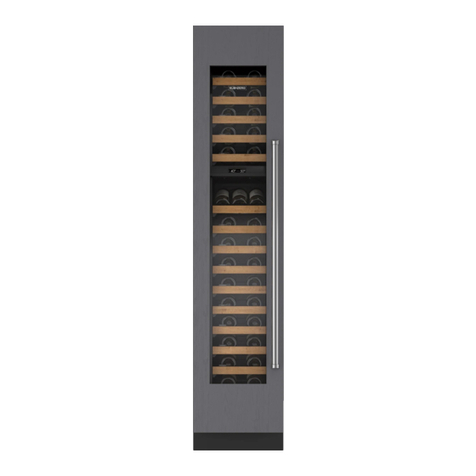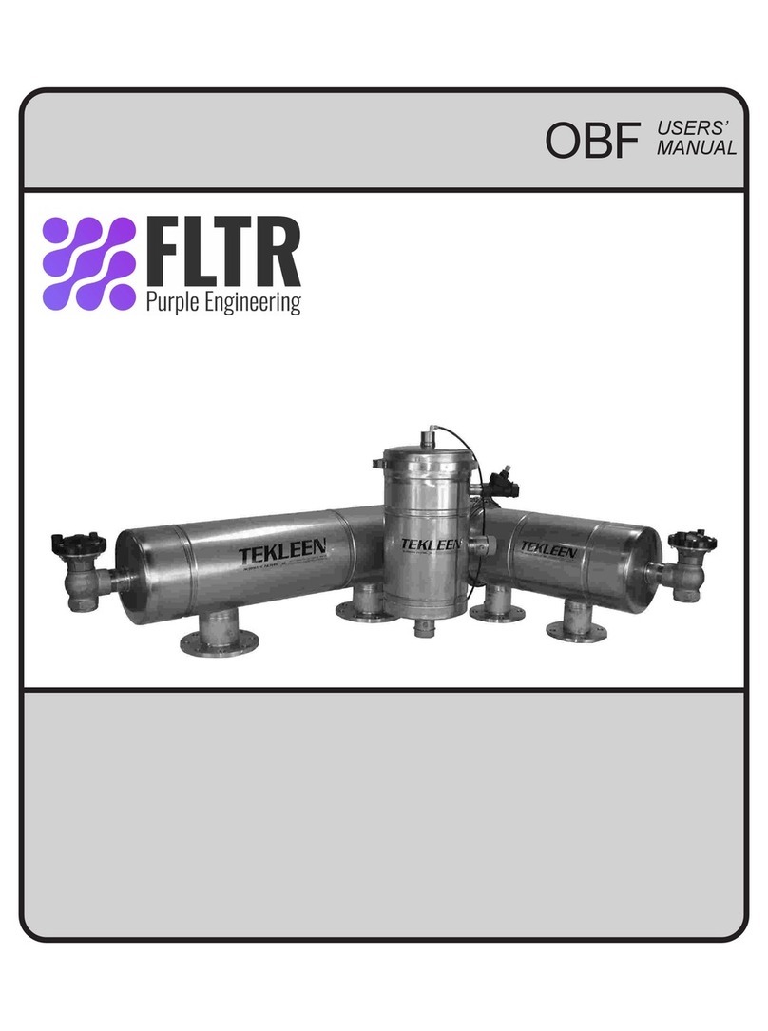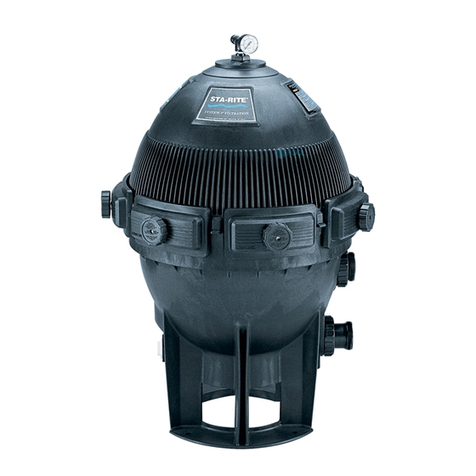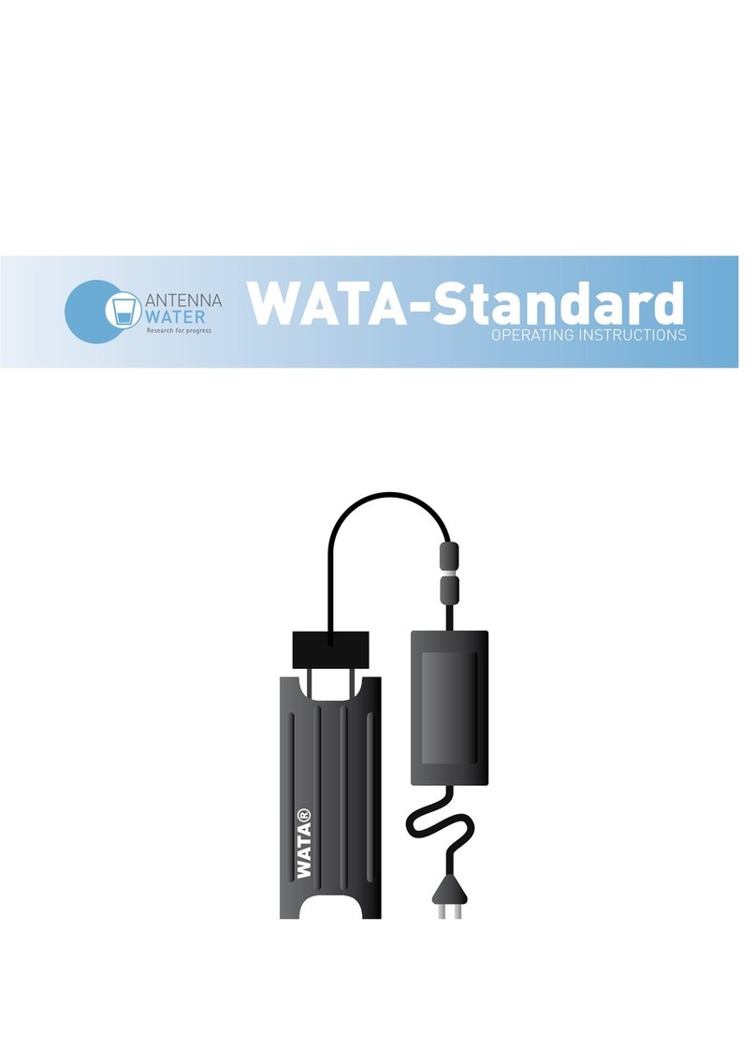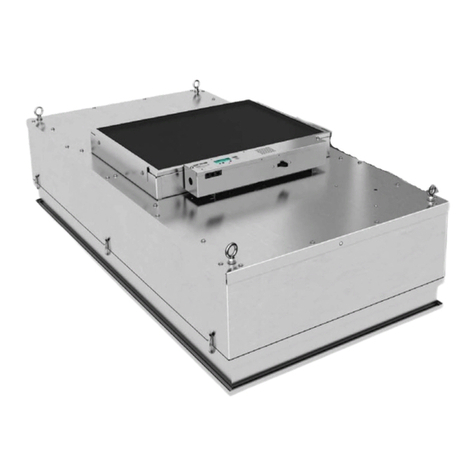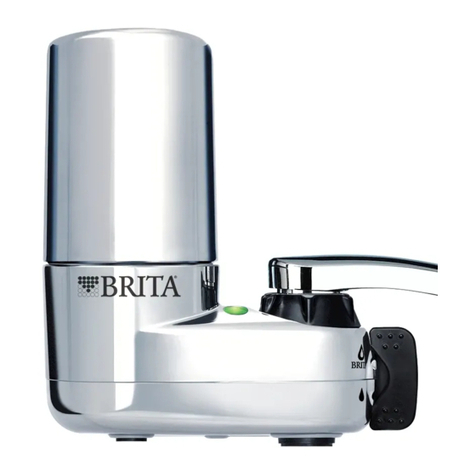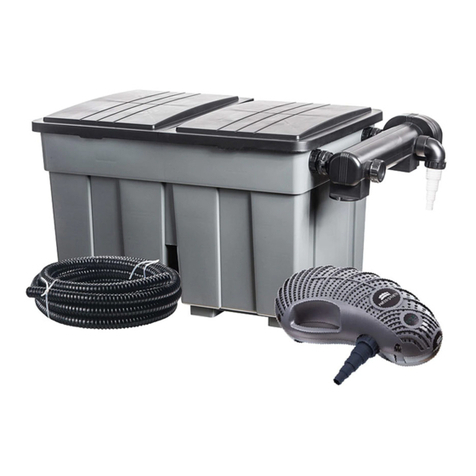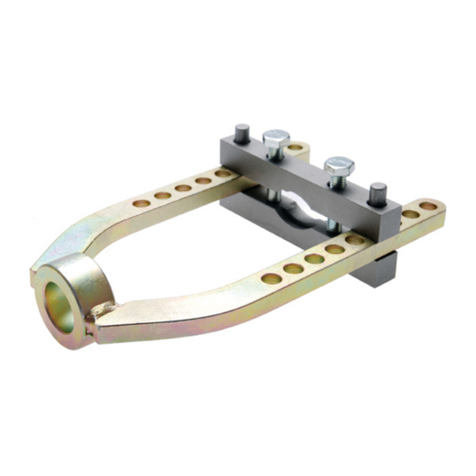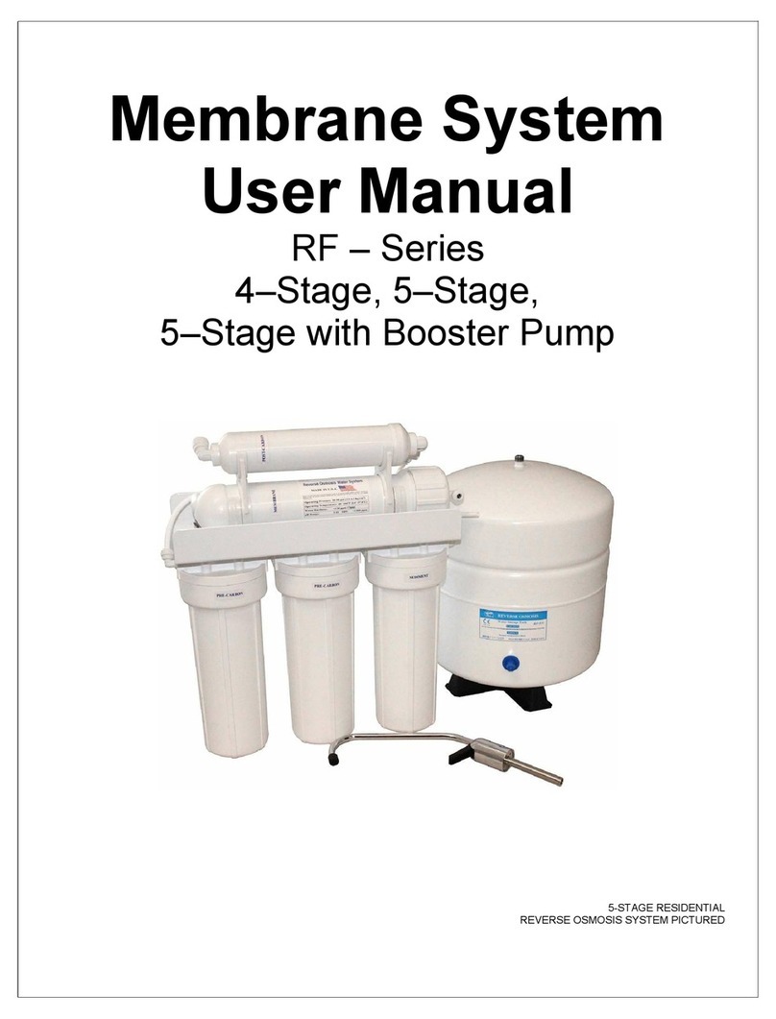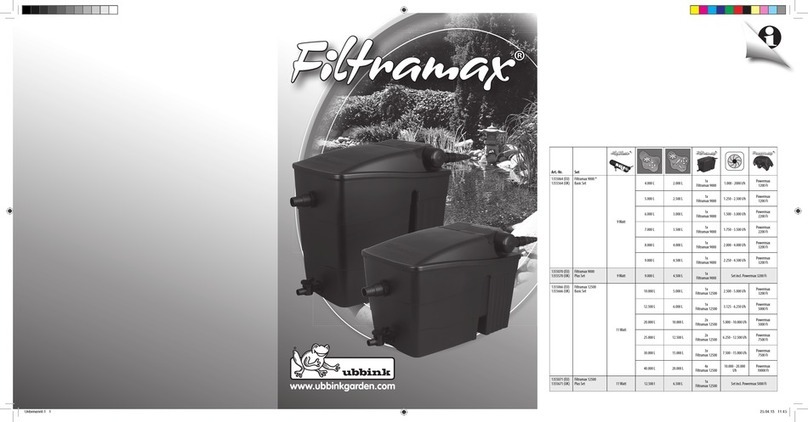1-5 #7013423 - Revision A - April, 2009
General Information
W
Wine S
ine Storage (WS) Series
torage (WS) Series
Serial Tag Location Control Panel
Figure 1-1. Serial Tag Location
WARRANTY INFORMATION
This page summarizes the 2, 5 & 12 Year Warranty pro-
vided with every Sub-Zero appliance, as well as the two
special warranties:
•Non-Residential Warranty - Applies to units
installed in non-residential applications.
•Display/Model Home Warranty - Applies to distrib-
utor and dealer display units, and units in model
homes, sold three years after date of manufacture.
Following the warranty summaries are details and notes
about the warranties.
TWO, FIVE & TWELVE YEAR Warranty
• 2 year TOTAL PRODUCT, *parts and labor.
NOTE: Stainless Steel doors, panels, grilles & prod-
uct frames are covered by a 60 day parts & labor
warranty for cosmetic defects.
• 5 Year SEALED SYSTEM, **parts and labor.
• 6th - 12th year LIMITED SEALED SYSTEM, **parts
only.
ONE & FIVE YEAR Non-Residential Warranty
(Example: Office, Yacht, etc.)
• 1 Year TOTAL PRODUCT, *parts and labor.
NOTE: Stainless Steel doors, panels, grilles & prod-
uct frames are covered by a 60 day parts & labor
warranty for cosmetic defects.
• 5 Year SEALED SYSTEM, **parts and labor.
ONE & FIVE YEAR Display/Model Home Warranty
(Display units sold three years after date of manu-
facture)
• 1 Year TOTAL PRODUCT, *parts and labor.
NOTE: Stainless Steel doors, panels, grilles & prod-
uct frames are covered by a 60 day parts & labor
warranty for cosmetic defects.
• 5 Year SEALED SYSTEM, **parts and labor.
Figure 1-2. Serial Tag Layout (Layout Reference Only)
Warranty Details:
* Includes, but is not limited to the following:
Electronic Control System Components, Fan & Light
Switches, Fan Motors & Blades, Drain Pan, Drain
Tubes, Wiring, Light sockets & bulbs, Door Hinge
Assemblies, Door closers, Compressor Electricals,
etc. . .
NOTE: Stainless Steel doors, panels, grilles & prod-
uct frames are covered by a 60 day parts & labor
warranty for cosmetic defects.
** Includes the following:
Compressors, Condenser, Evaporators, Filter-Driers,
Heat-exchangers, All Tubing that Carries the Freon.
NOTE: Condenser Fan Motors, Freon, Solder and
compressor electricals are NOT considered sealed
system parts.
Warranty Notes:
• All warranties begin at unit's initial installation date.
• All Warranty and Service information collected by
Sub-Zero is arranged and stored under the unit serial
number, and the customer's last name.
Sub-Zero requests that you have the model and serial
numbers available whenever contacting the factory or
parts distributor.
• The serial number tag for models WS-30 is located on
the bottom side of the compartment divider, directly
behind the control panel. (See Figures 1-1 and 1-2)
