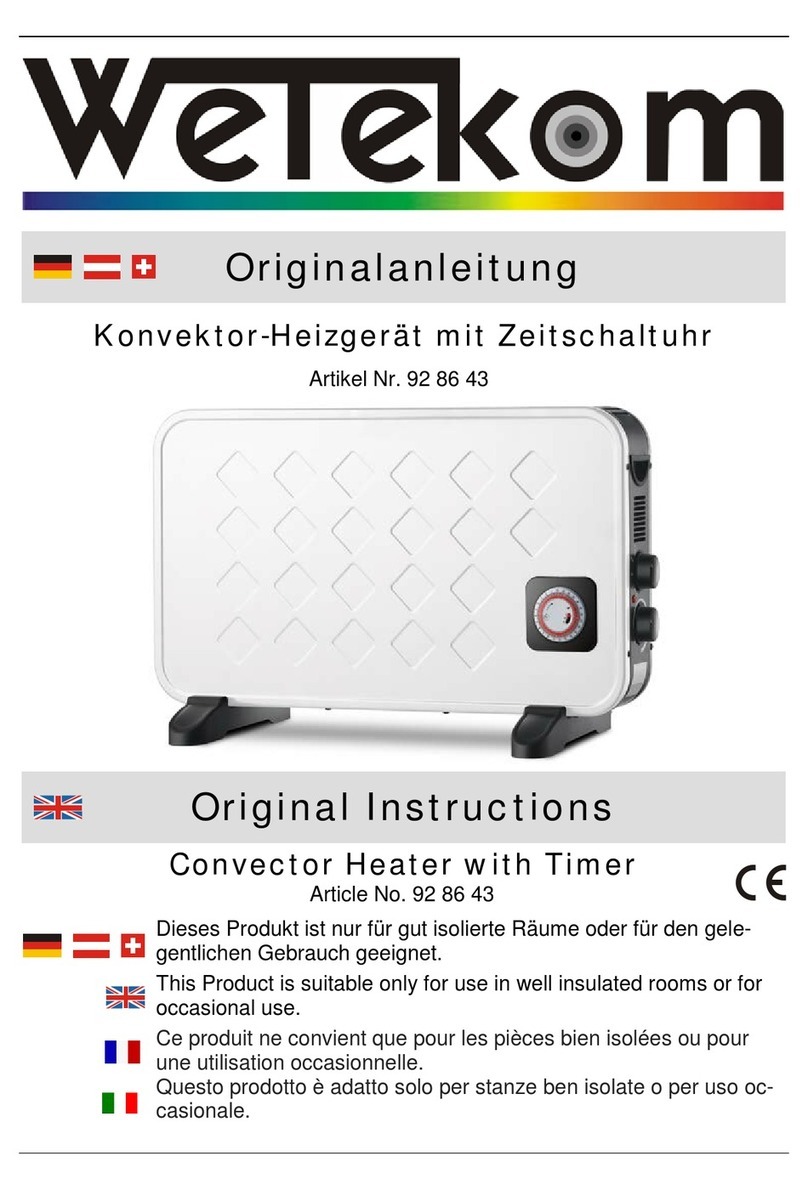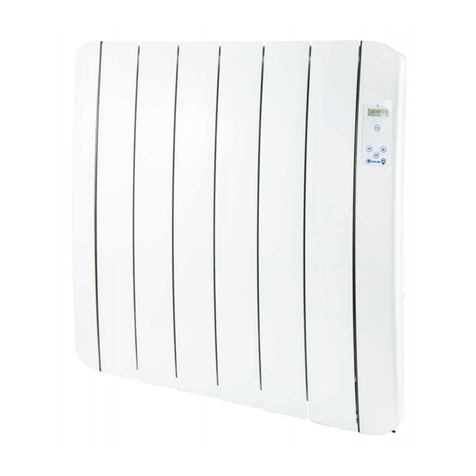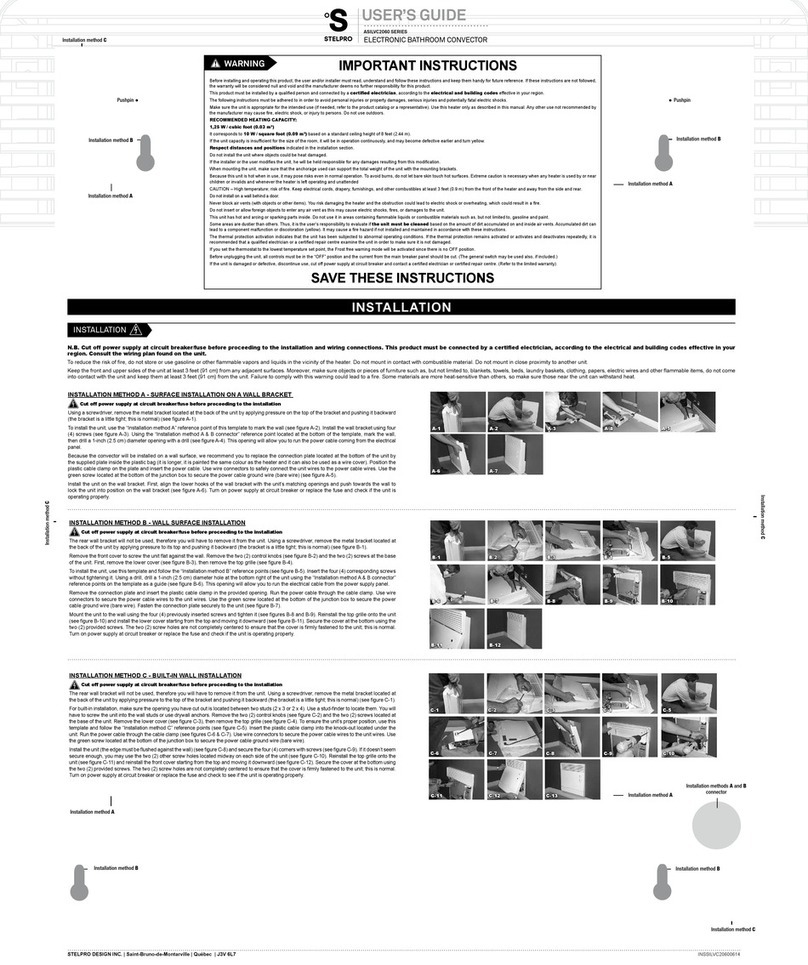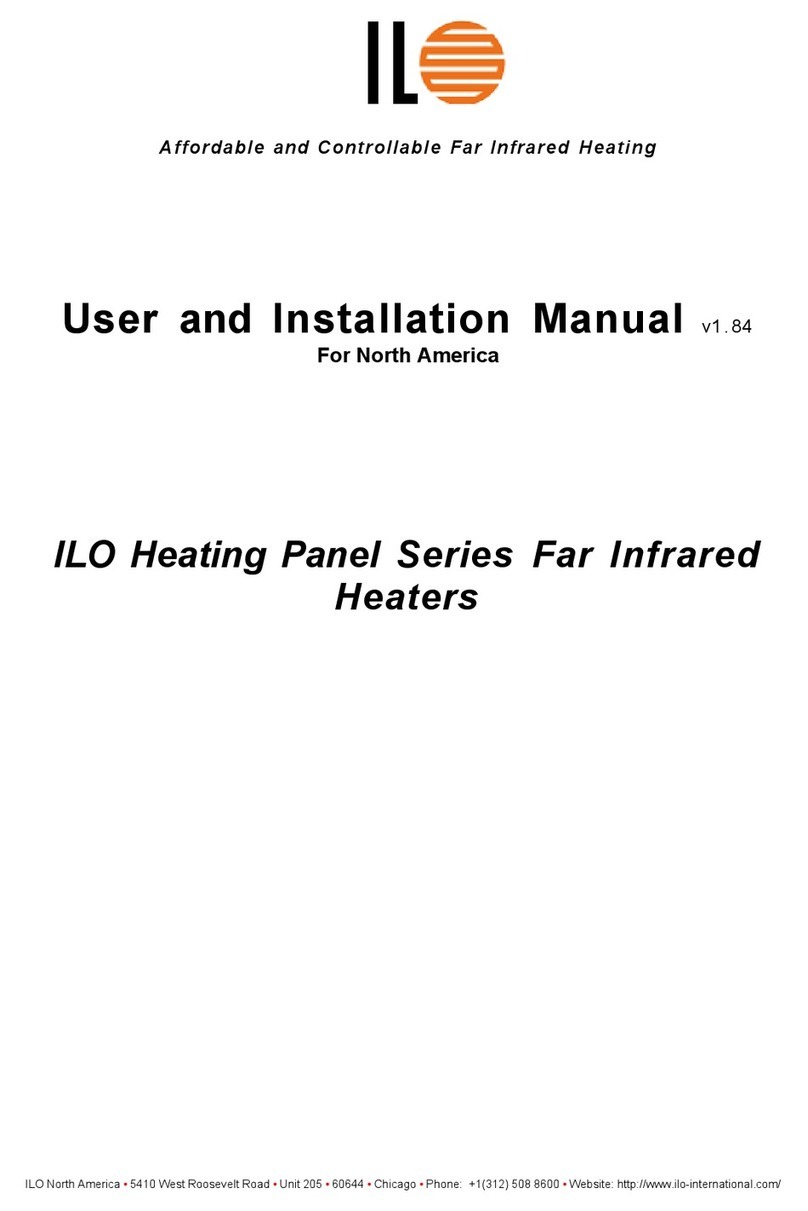Sunshower PURE XL User manual
Other Sunshower Heater manuals
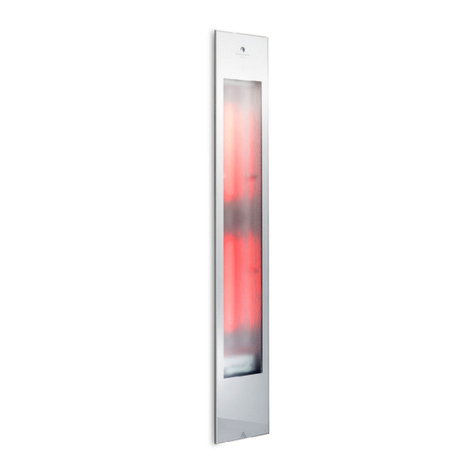
Sunshower
Sunshower PURE XL User manual
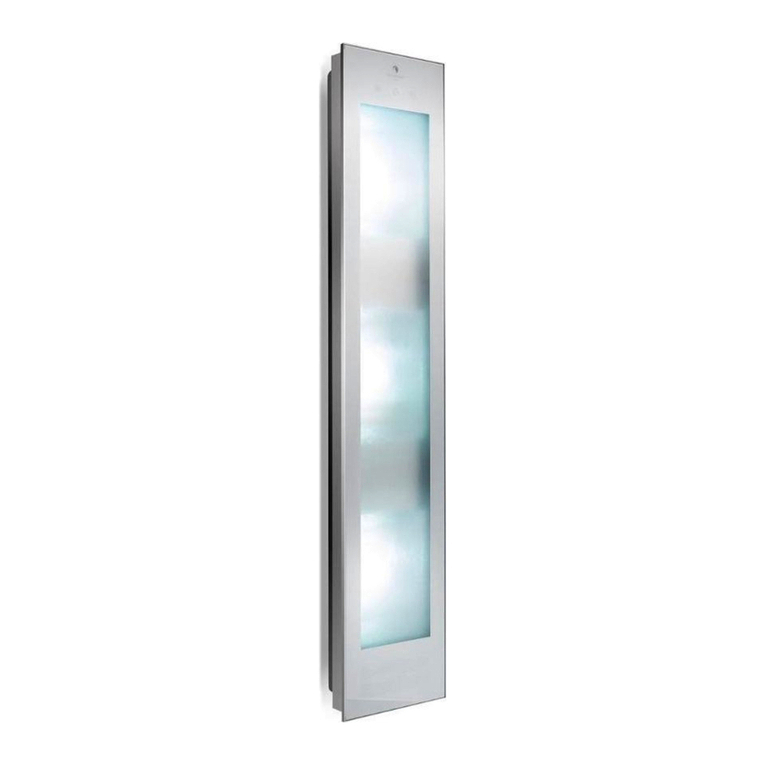
Sunshower
Sunshower COMBI WHITE User manual

Sunshower
Sunshower P1220 User manual

Sunshower
Sunshower SOLO User manual
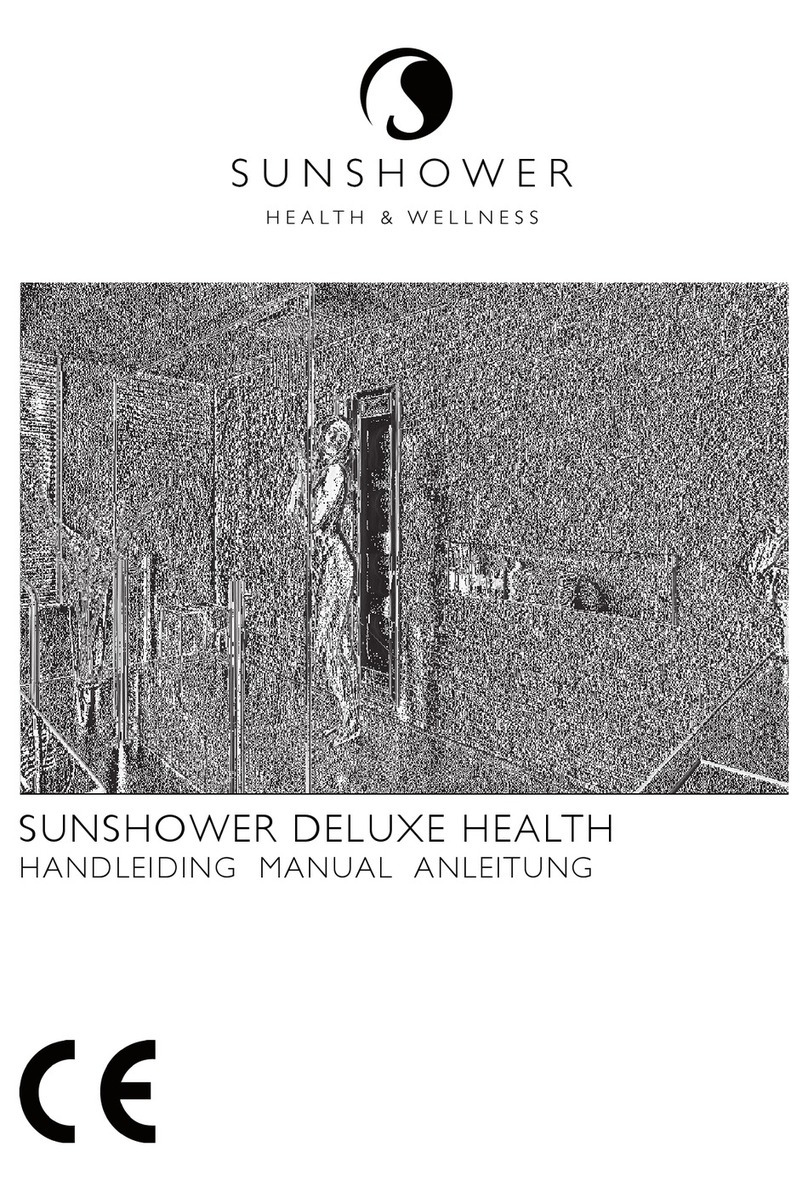
Sunshower
Sunshower DELUXE HEALTH User manual
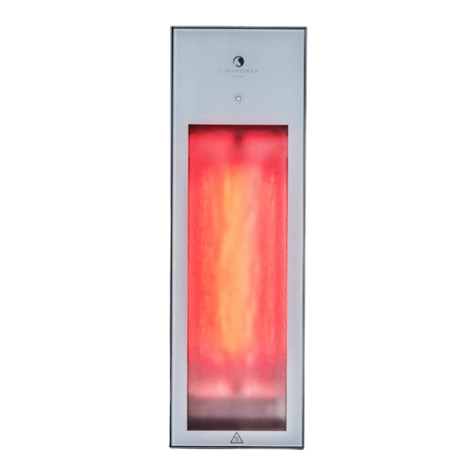
Sunshower
Sunshower PURE p893 User manual
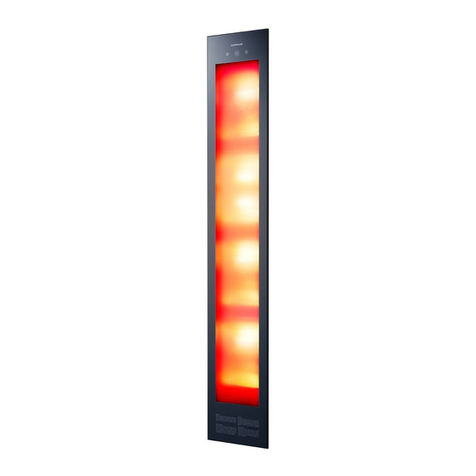
Sunshower
Sunshower DELUX User manual
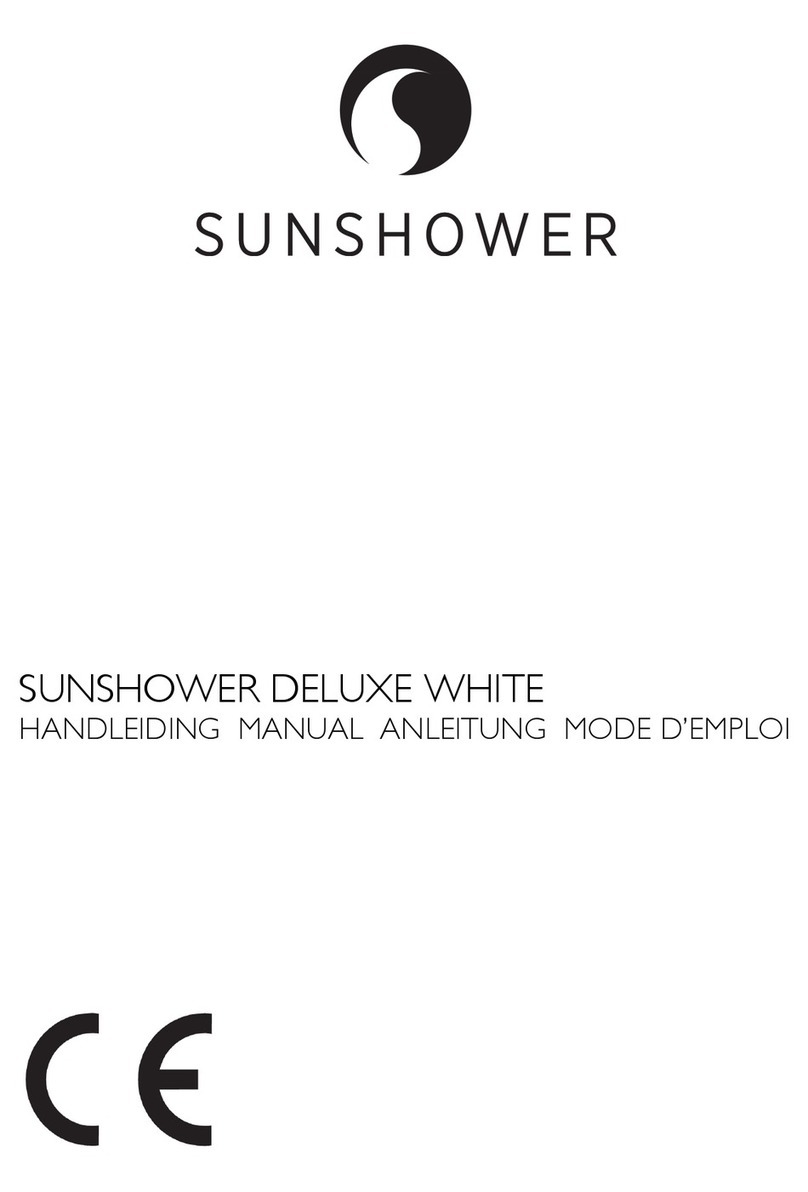
Sunshower
Sunshower DELUXE WHITE User manual
Popular Heater manuals by other brands

oventrop
oventrop Regucor Series quick start guide

Blaze King
Blaze King CLARITY CL2118.IPI.1 Operation & installation manual

ELMEKO
ELMEKO ML 150 Installation and operating manual

BN Thermic
BN Thermic 830T instructions

KING
KING K Series Installation, operation & maintenance instructions

Empire Comfort Systems
Empire Comfort Systems RH-50-5 Installation instructions and owner's manual

Well Straler
Well Straler RC-16B user guide

EUROM
EUROM 333299 instruction manual
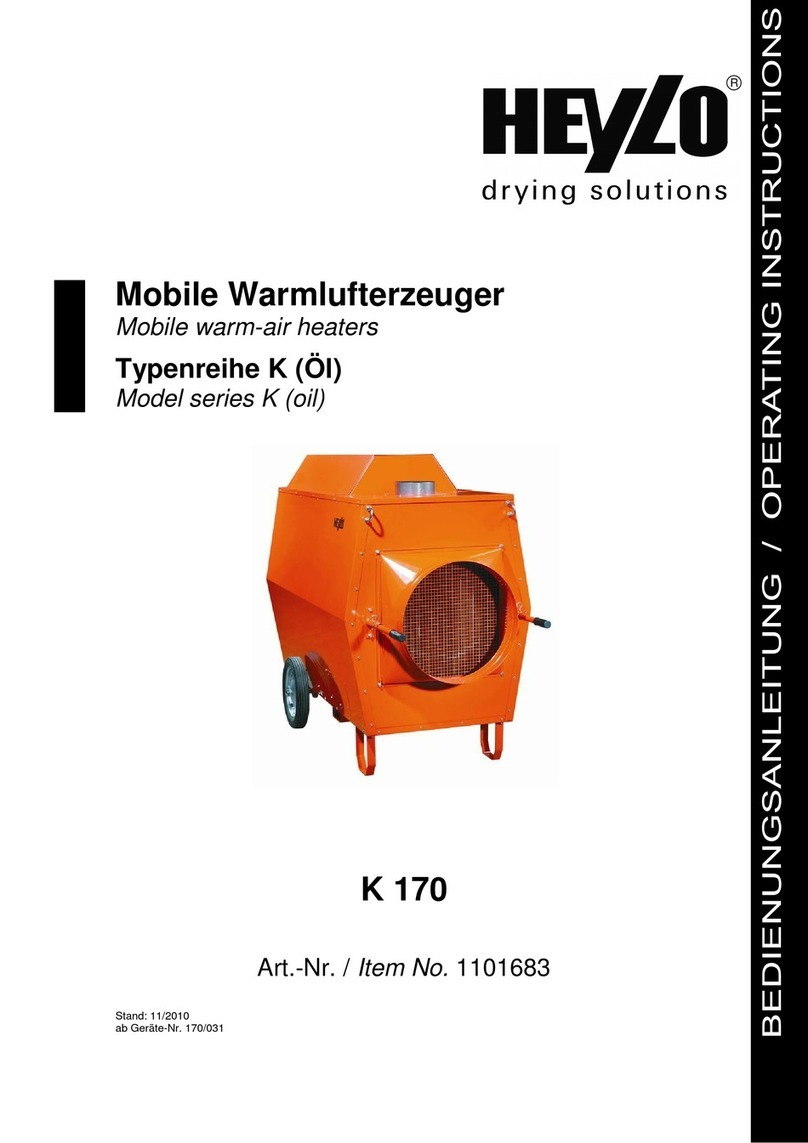
Heylo
Heylo K 170 operating instructions
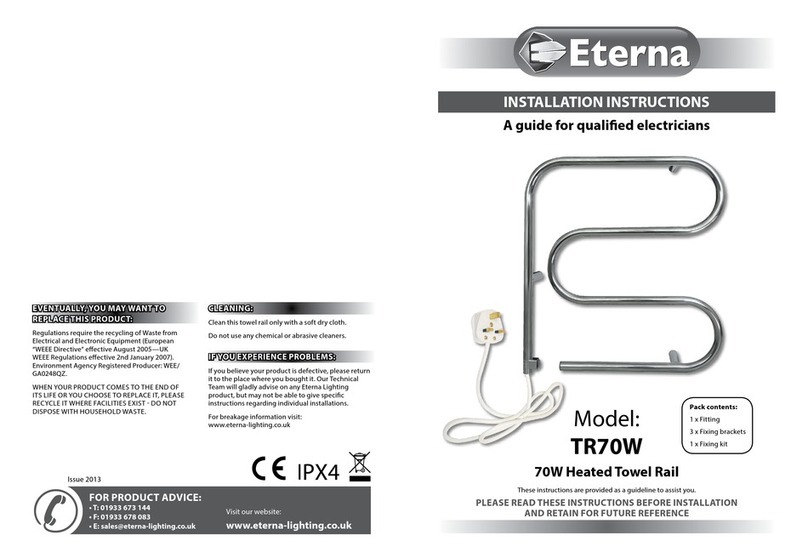
Eterna
Eterna TR70W installation instructions
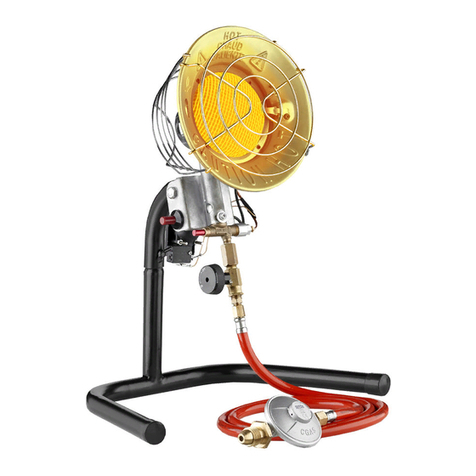
Clarke
Clarke GRH15 Operation & maintenance instructions
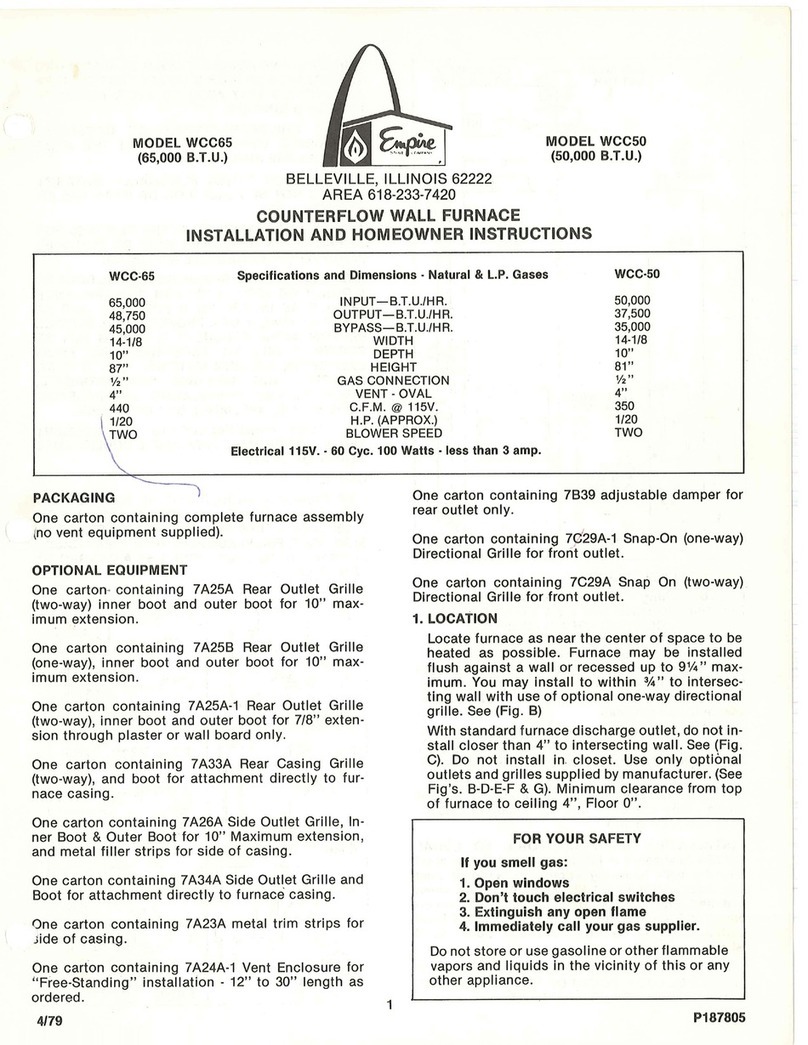
Empire Heating Systems
Empire Heating Systems WCC65 Installation and owner's instructions
