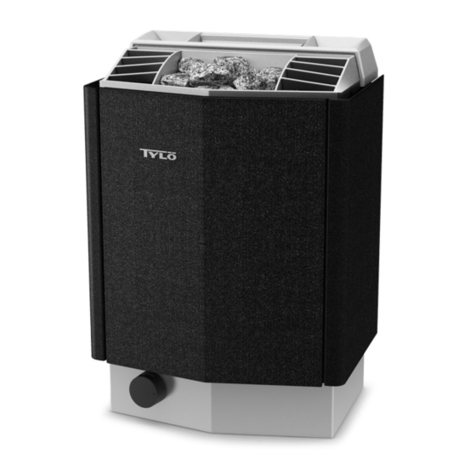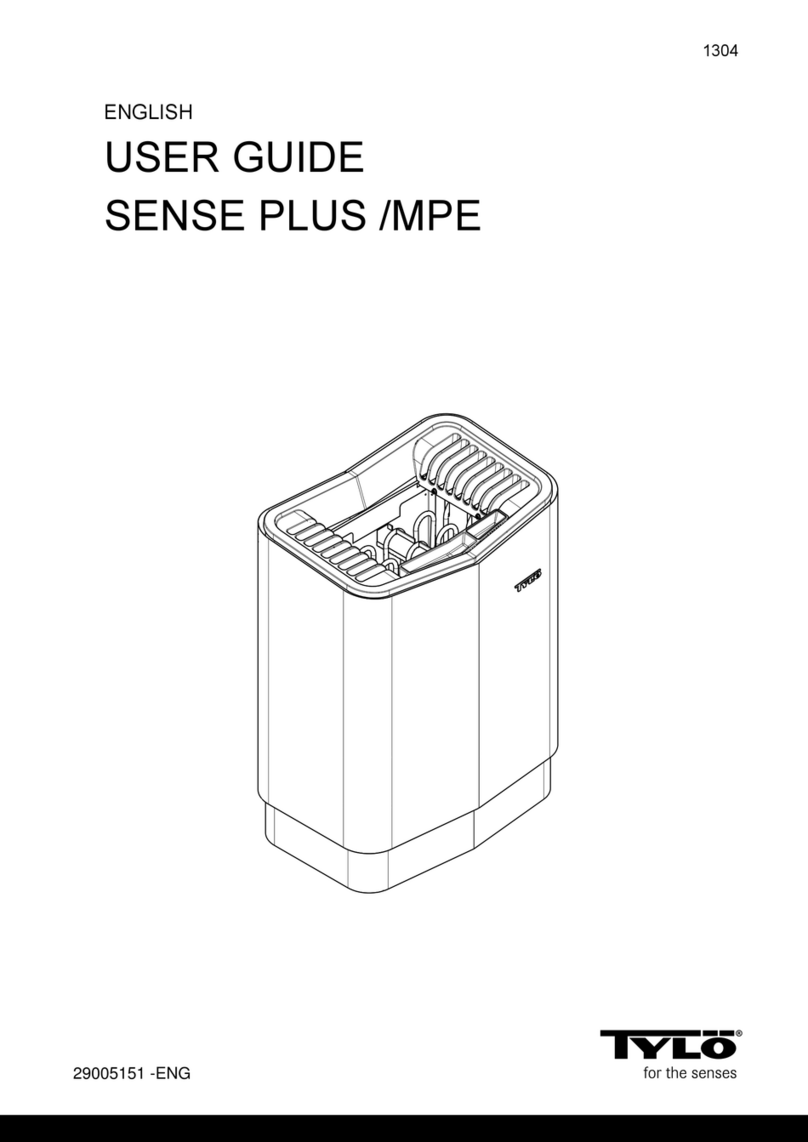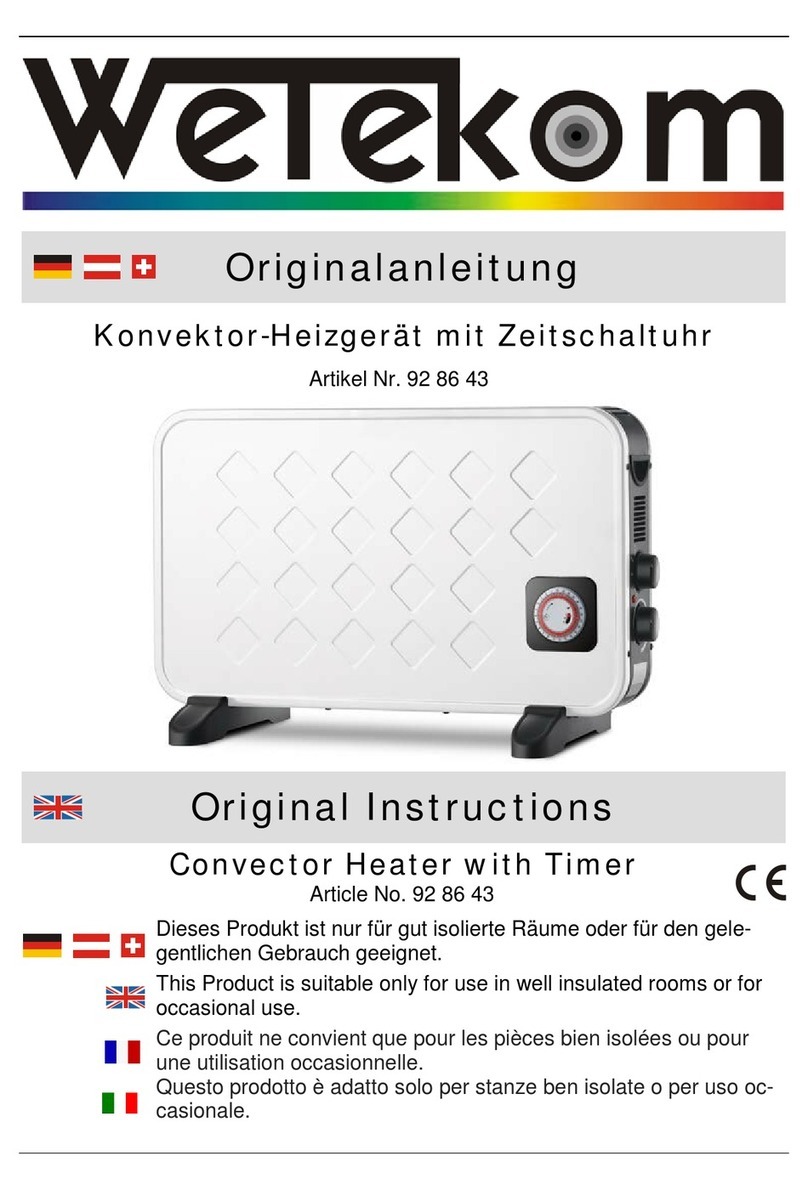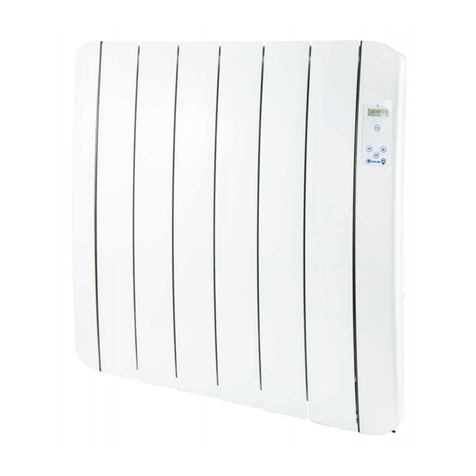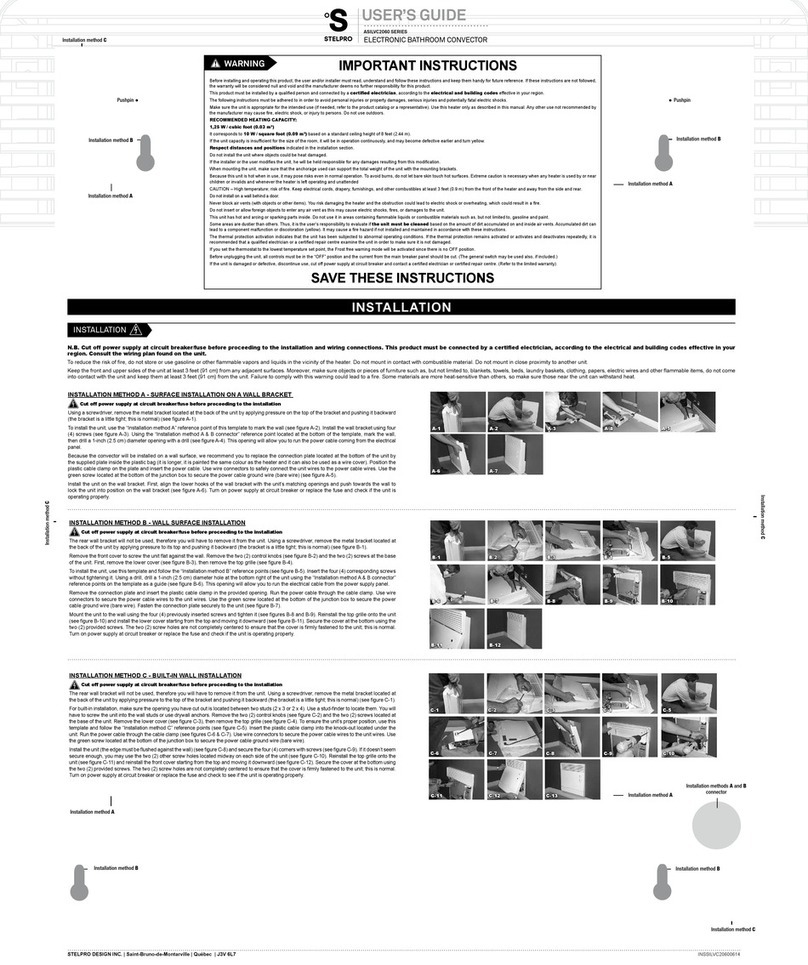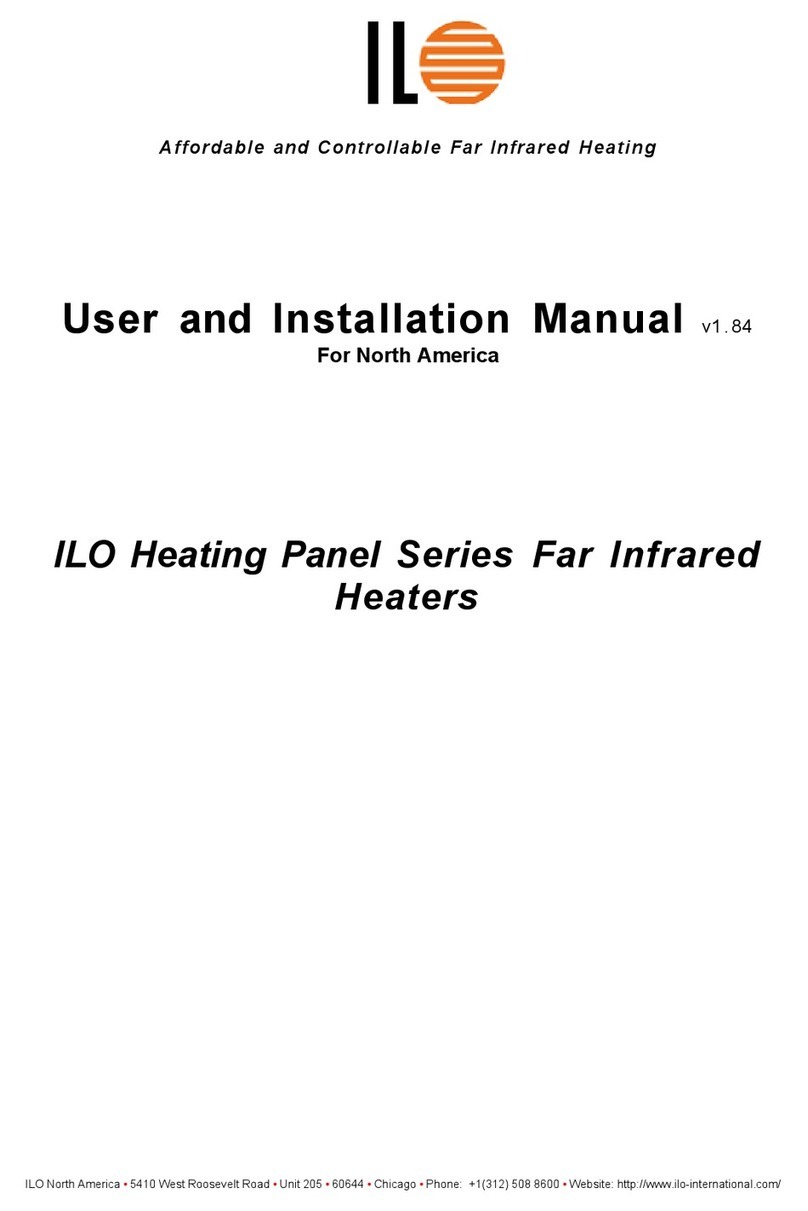Tylo SENSE SPORT User manual
Other Tylo Heater manuals
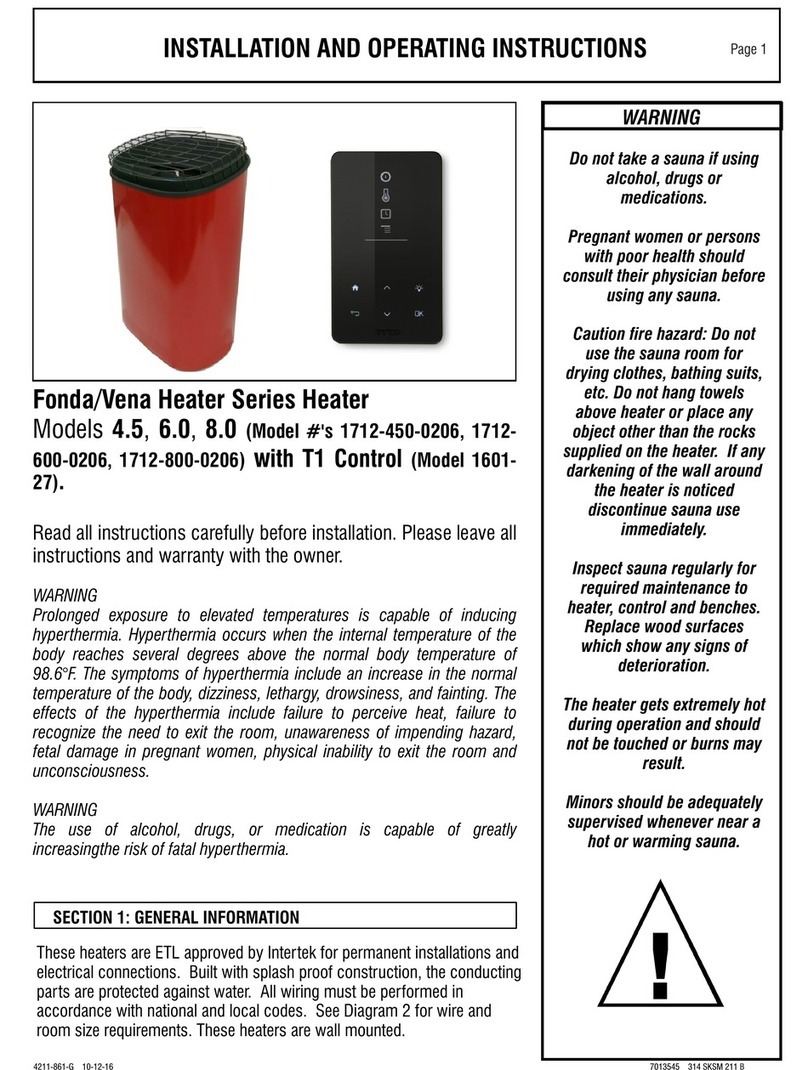
Tylo
Tylo 1712-450-0206 User manual

Tylo
Tylo Expression Combi User manual
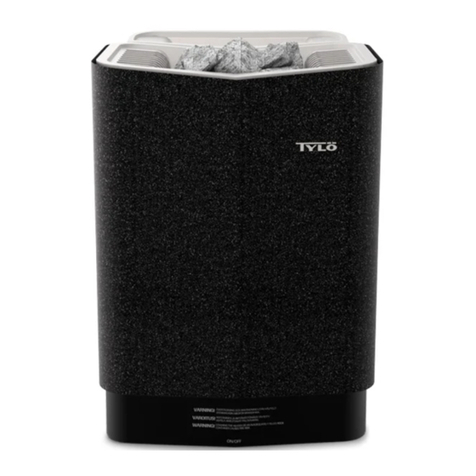
Tylo
Tylo SENSE COMBI User manual
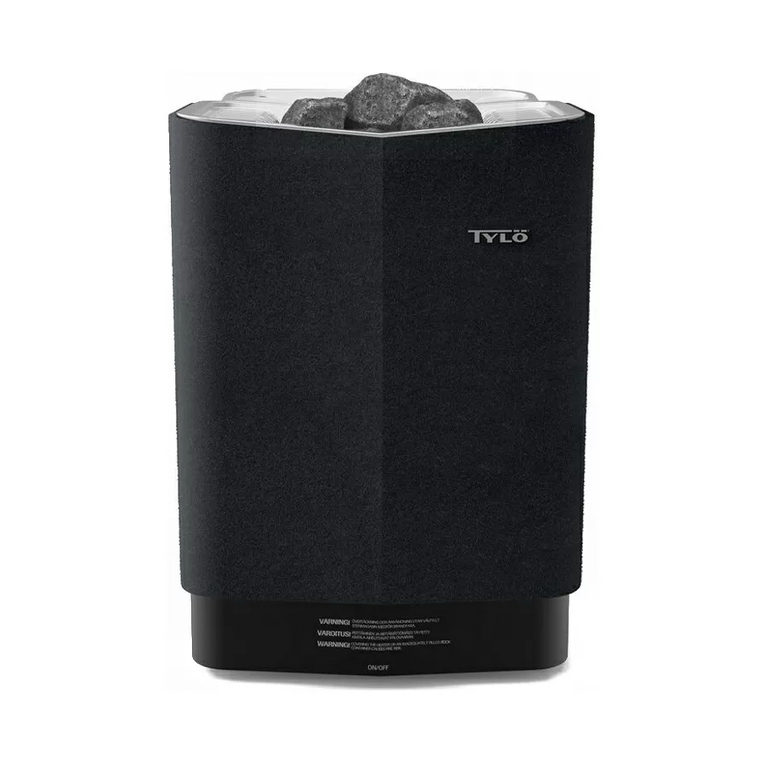
Tylo
Tylo SENSE COMBI Pure User manual
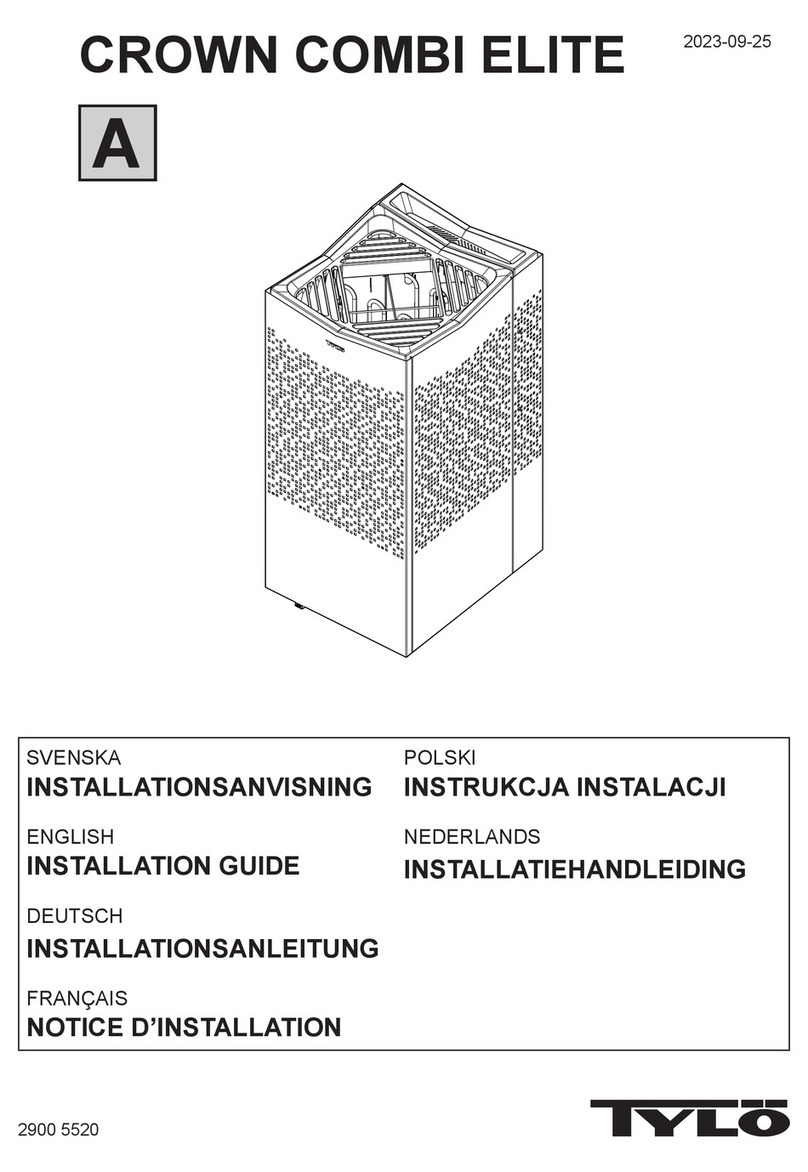
Tylo
Tylo CROWN COMBI ELITE User manual

Tylo
Tylo Sport Series User manual
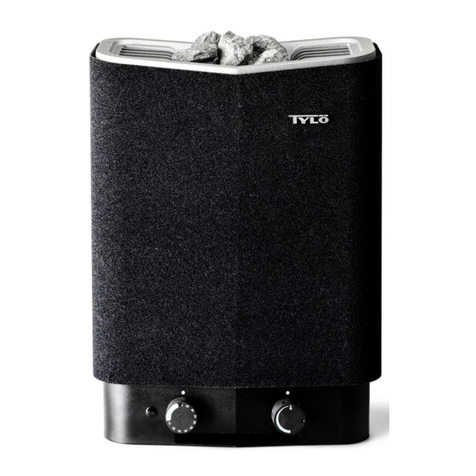
Tylo
Tylo SU 2/4 User manual
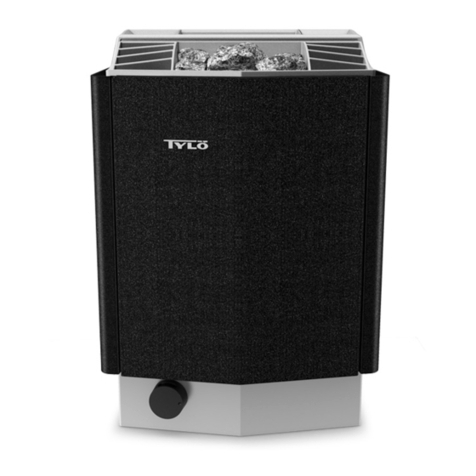
Tylo
Tylo Combi Compact RC User manual
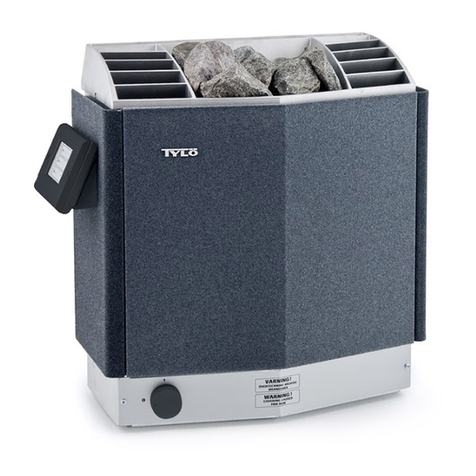
Tylo
Tylo MPE Series User manual
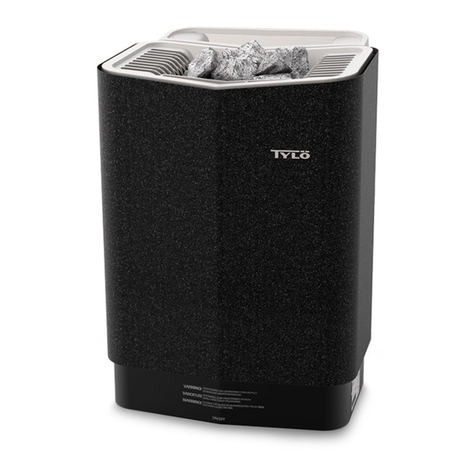
Tylo
Tylo Sense Combi USA Pure Operation manual
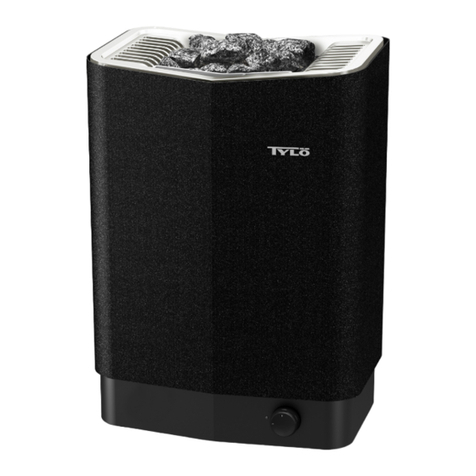
Tylo
Tylo Sense Pure User manual
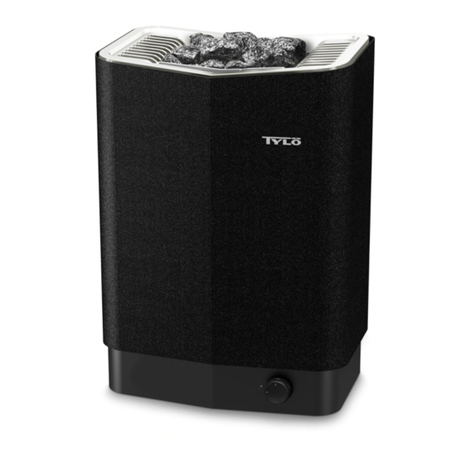
Tylo
Tylo SENSE PLUS User manual

Tylo
Tylo CROWN ELITE User manual
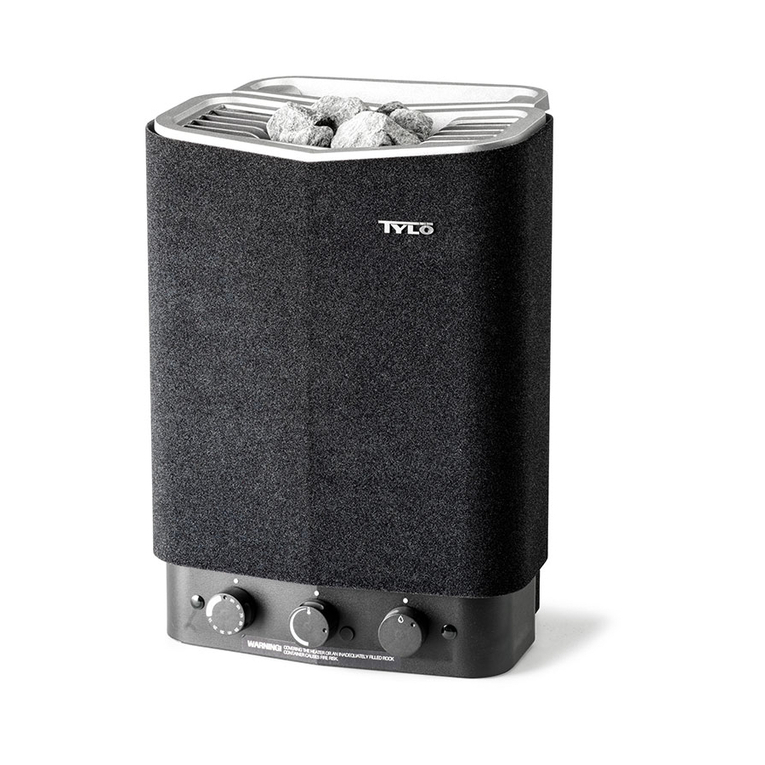
Tylo
Tylo SENSE SPORT COMBI 4 User manual

Tylo
Tylo AIR User manual
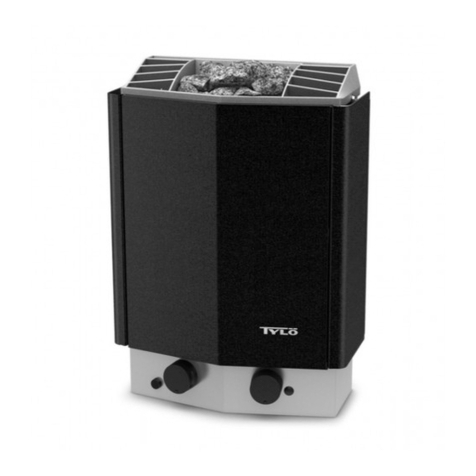
Tylo
Tylo COMPACT 2/4 User manual

Tylo
Tylo SENSE COMMERCIAL User manual
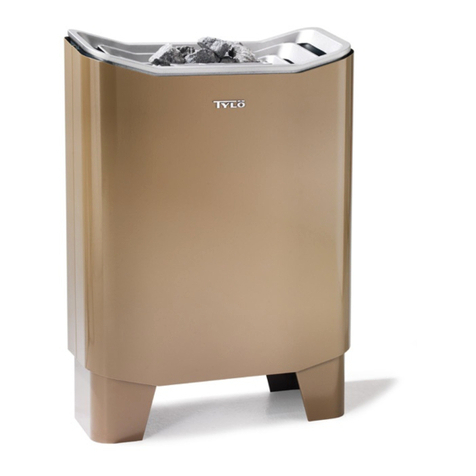
Tylo
Tylo Expression Combi User manual
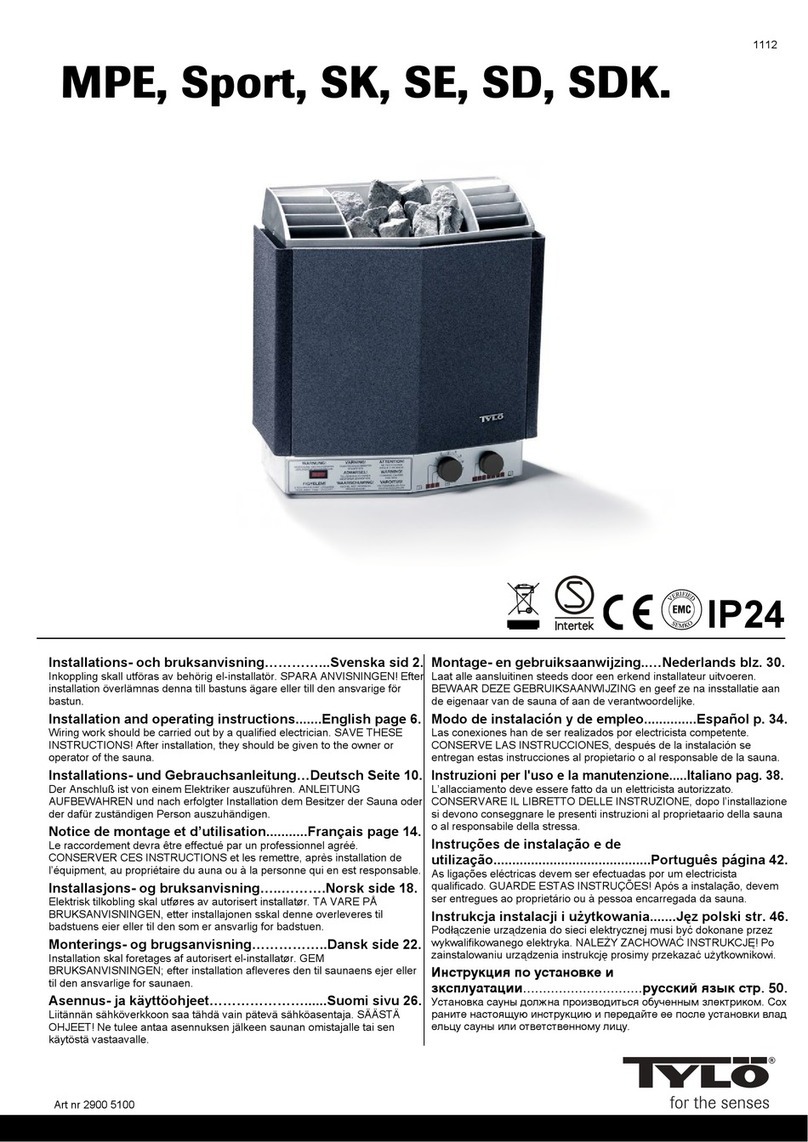
Tylo
Tylo MPE User manual

Tylo
Tylo SENSE COMMERCIAL 10 User manual
Popular Heater manuals by other brands

oventrop
oventrop Regucor Series quick start guide

Blaze King
Blaze King CLARITY CL2118.IPI.1 Operation & installation manual

ELMEKO
ELMEKO ML 150 Installation and operating manual

BN Thermic
BN Thermic 830T instructions

KING
KING K Series Installation, operation & maintenance instructions

Empire Comfort Systems
Empire Comfort Systems RH-50-5 Installation instructions and owner's manual

Well Straler
Well Straler RC-16B user guide

EUROM
EUROM 333299 instruction manual
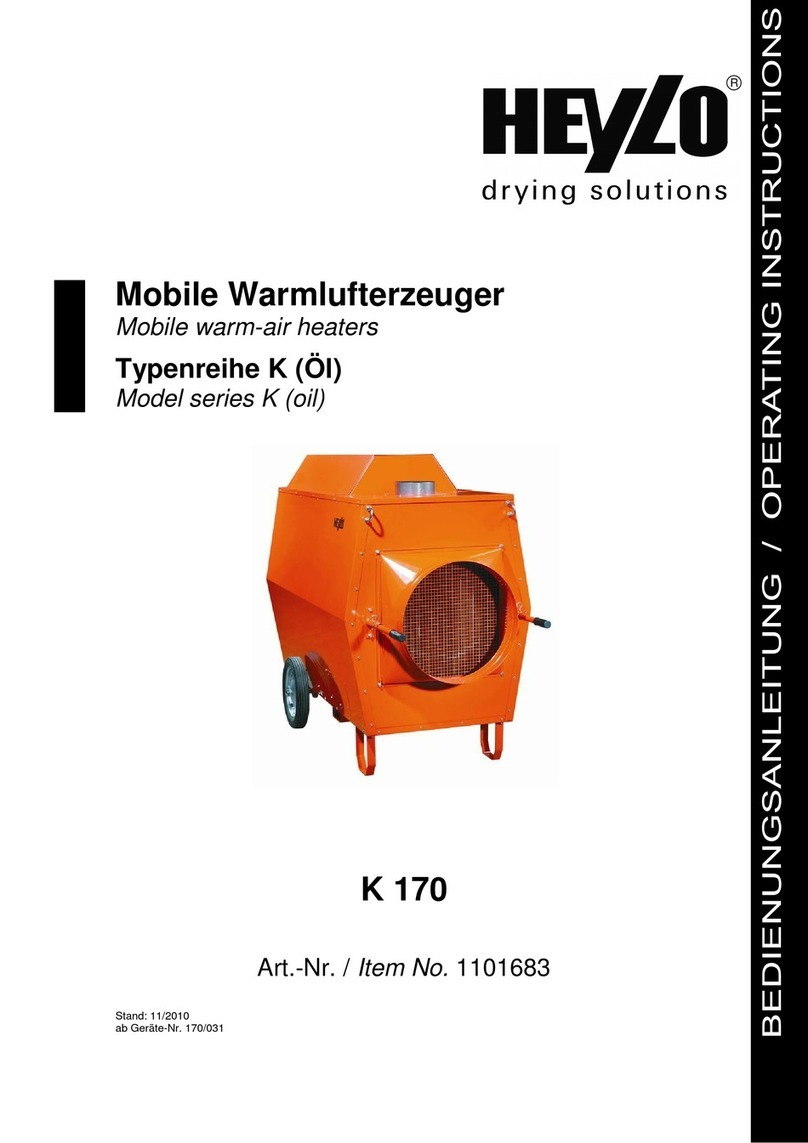
Heylo
Heylo K 170 operating instructions
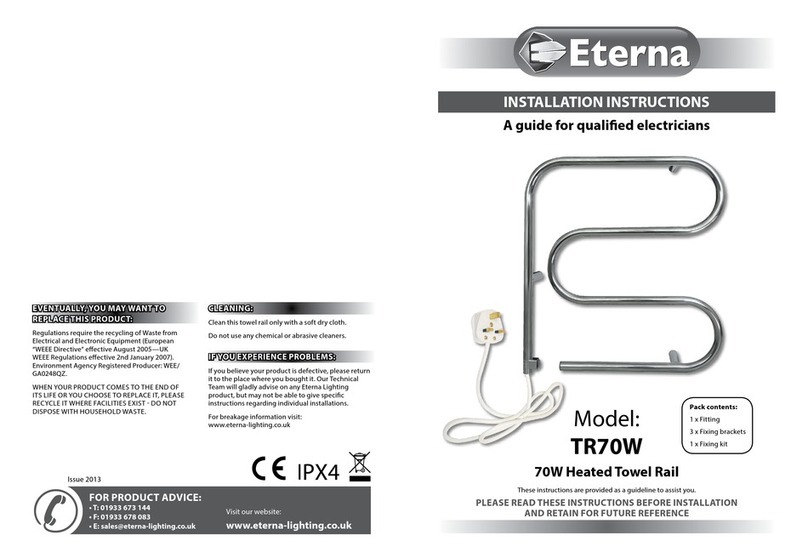
Eterna
Eterna TR70W installation instructions
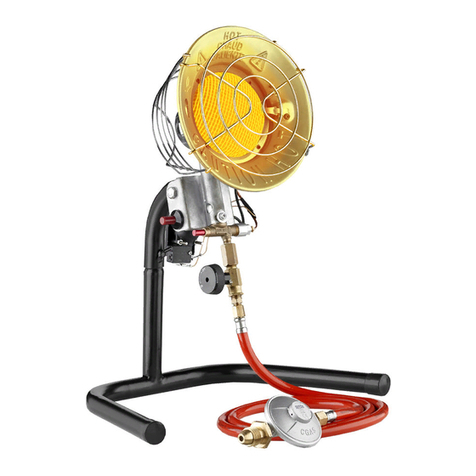
Clarke
Clarke GRH15 Operation & maintenance instructions
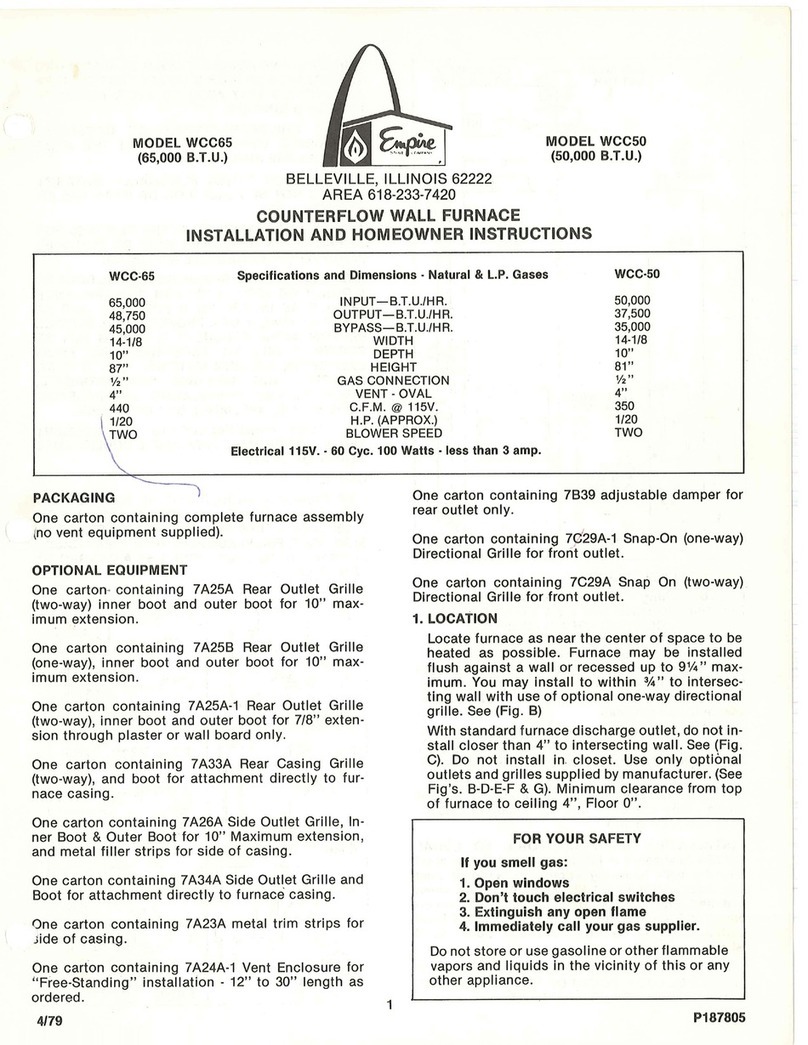
Empire Heating Systems
Empire Heating Systems WCC65 Installation and owner's instructions


