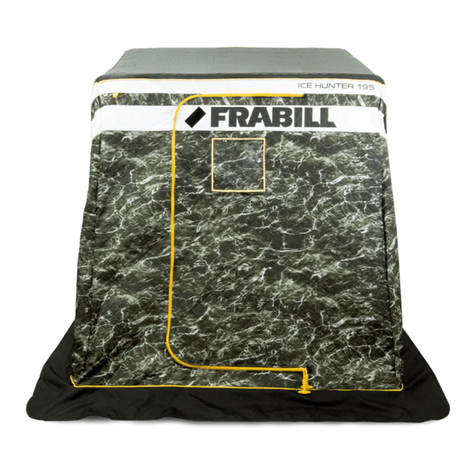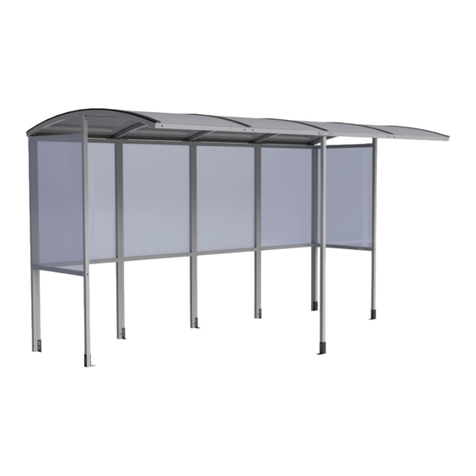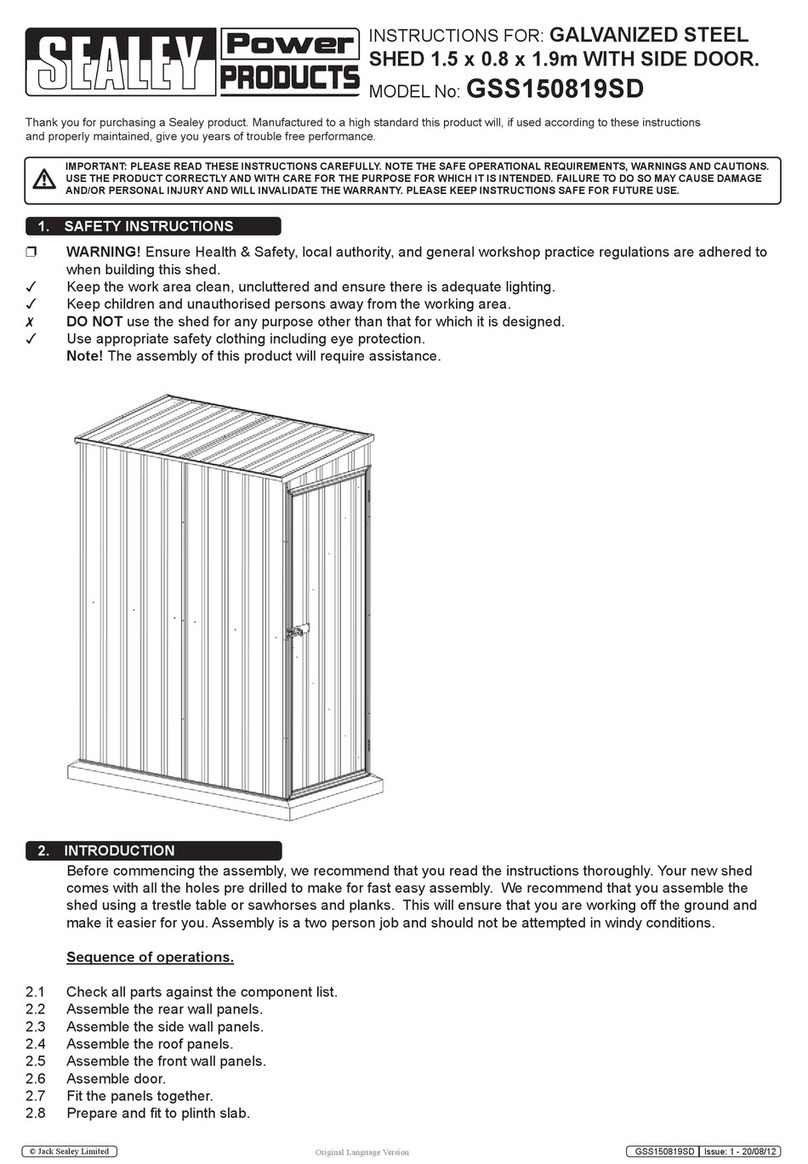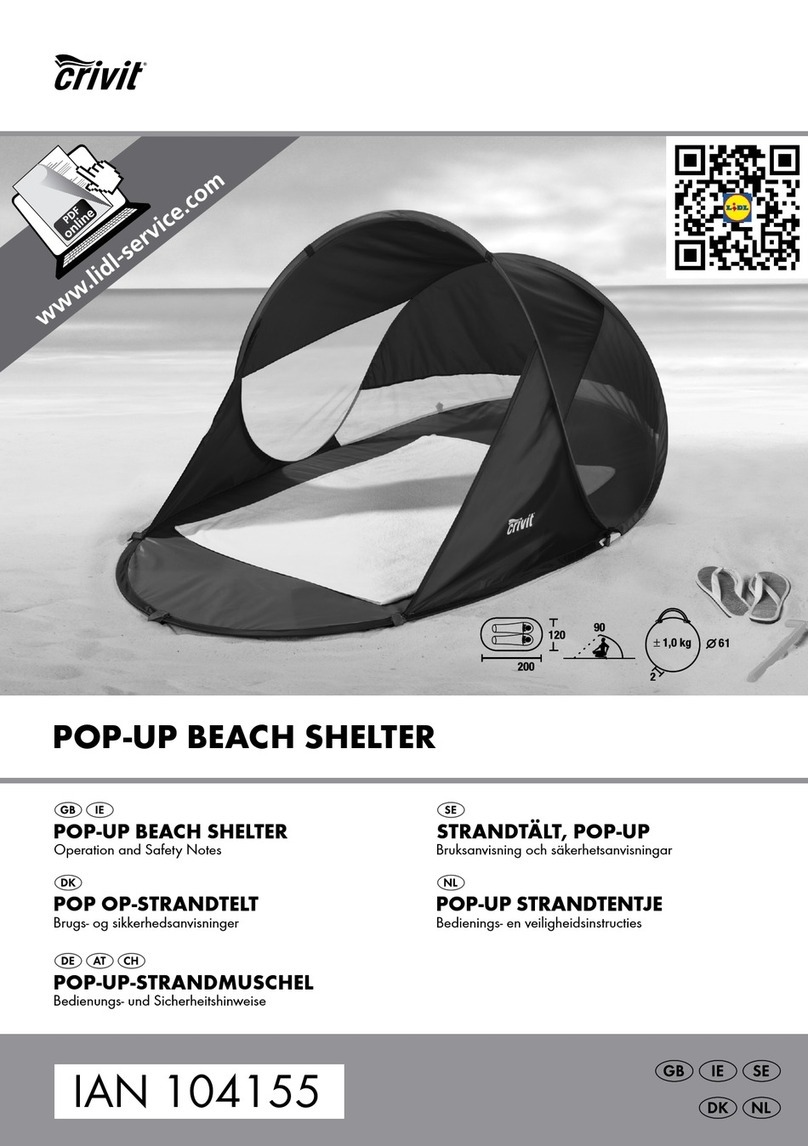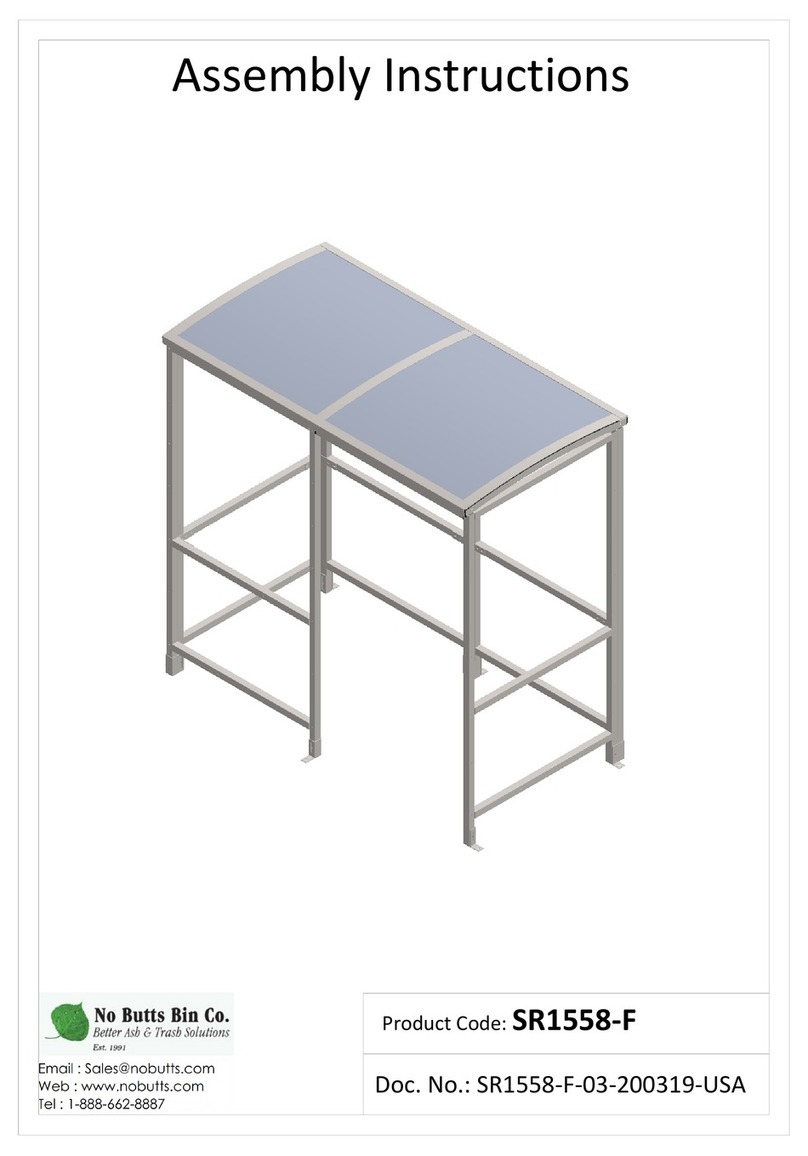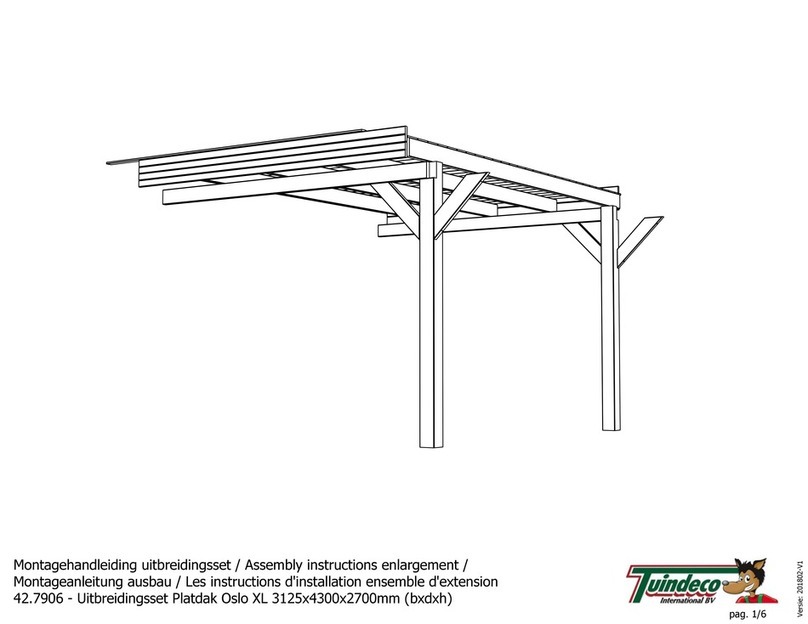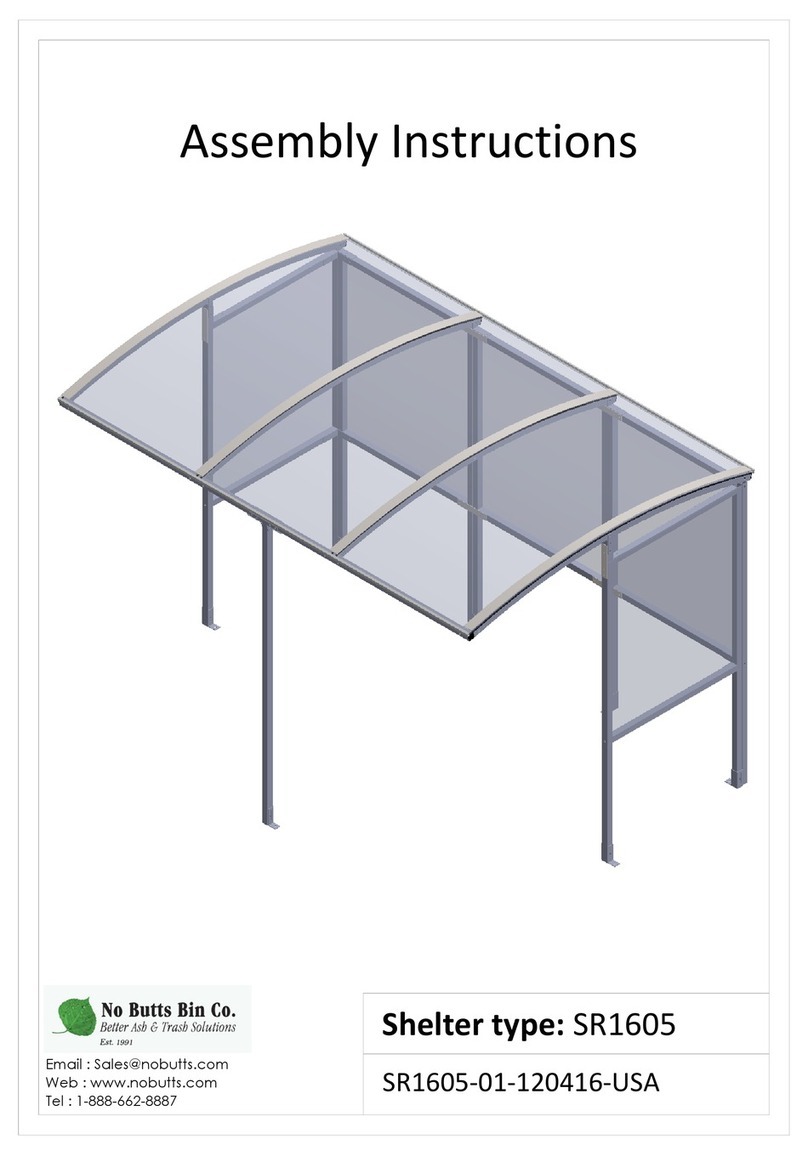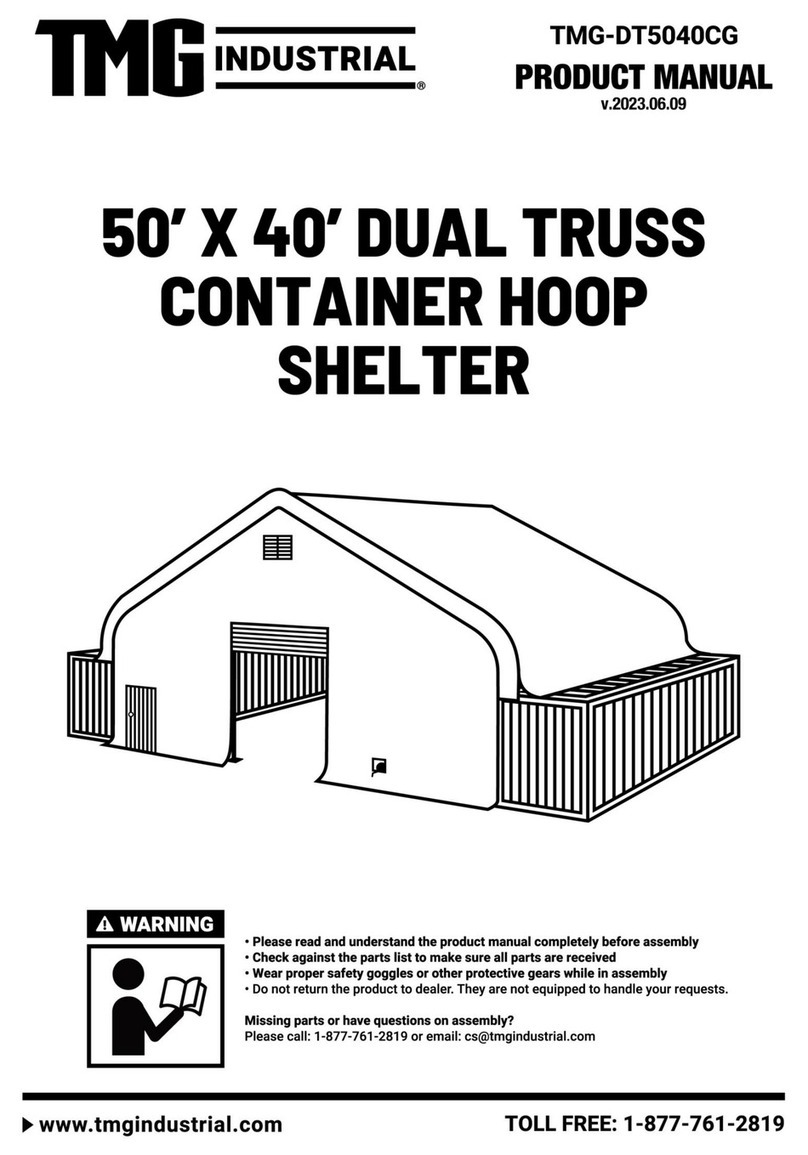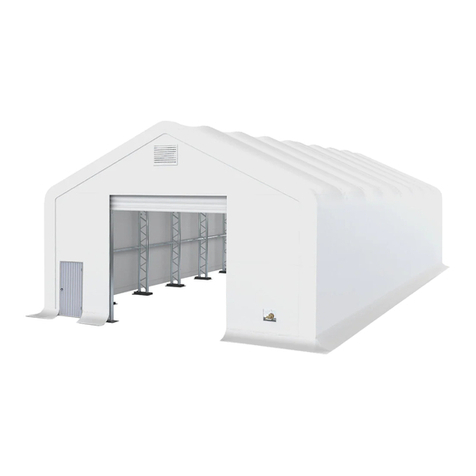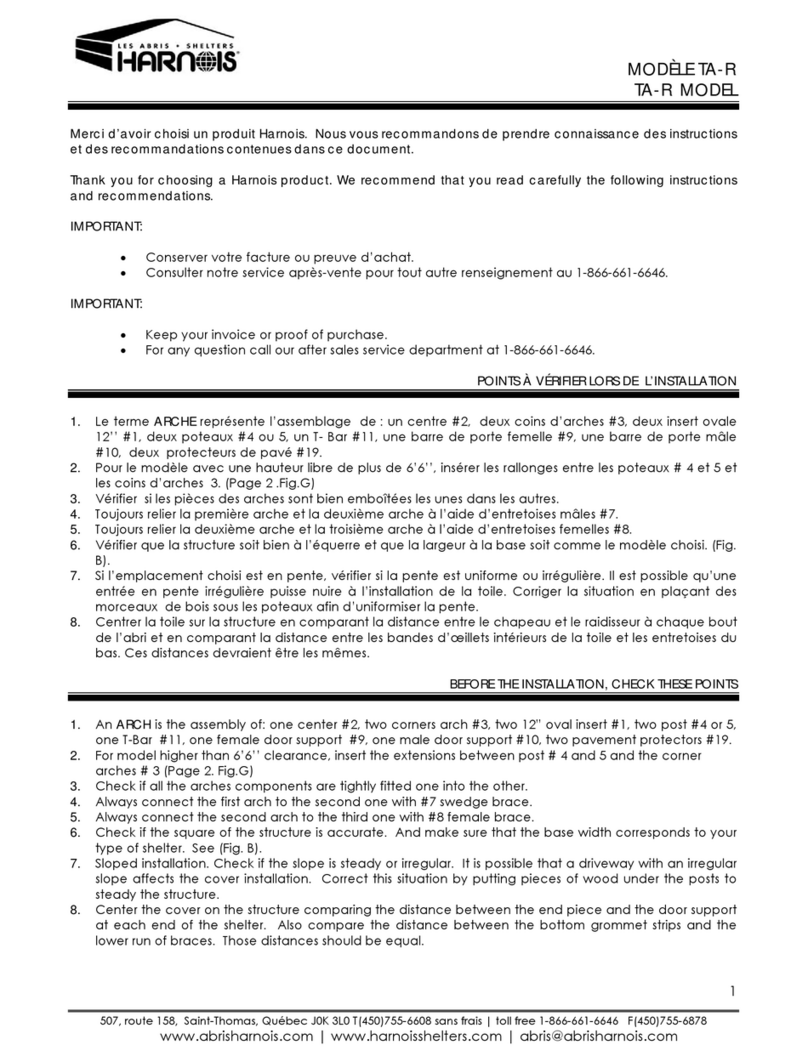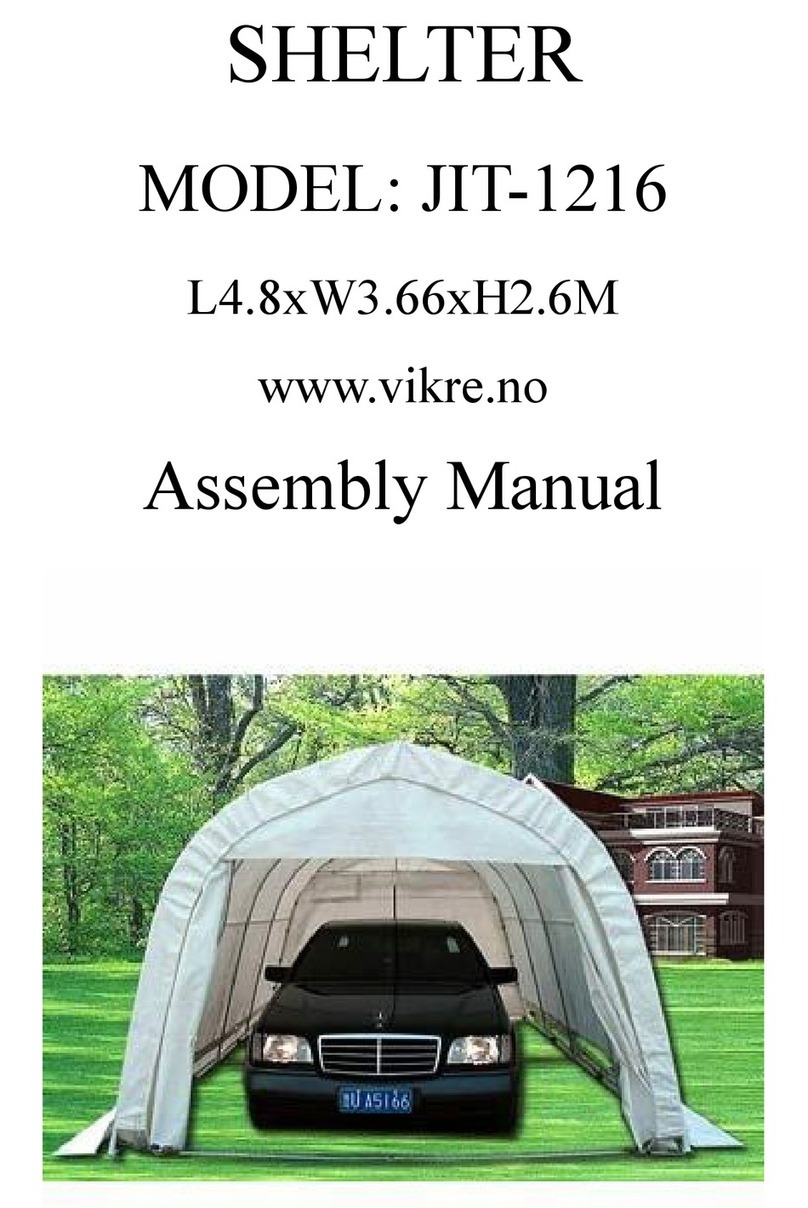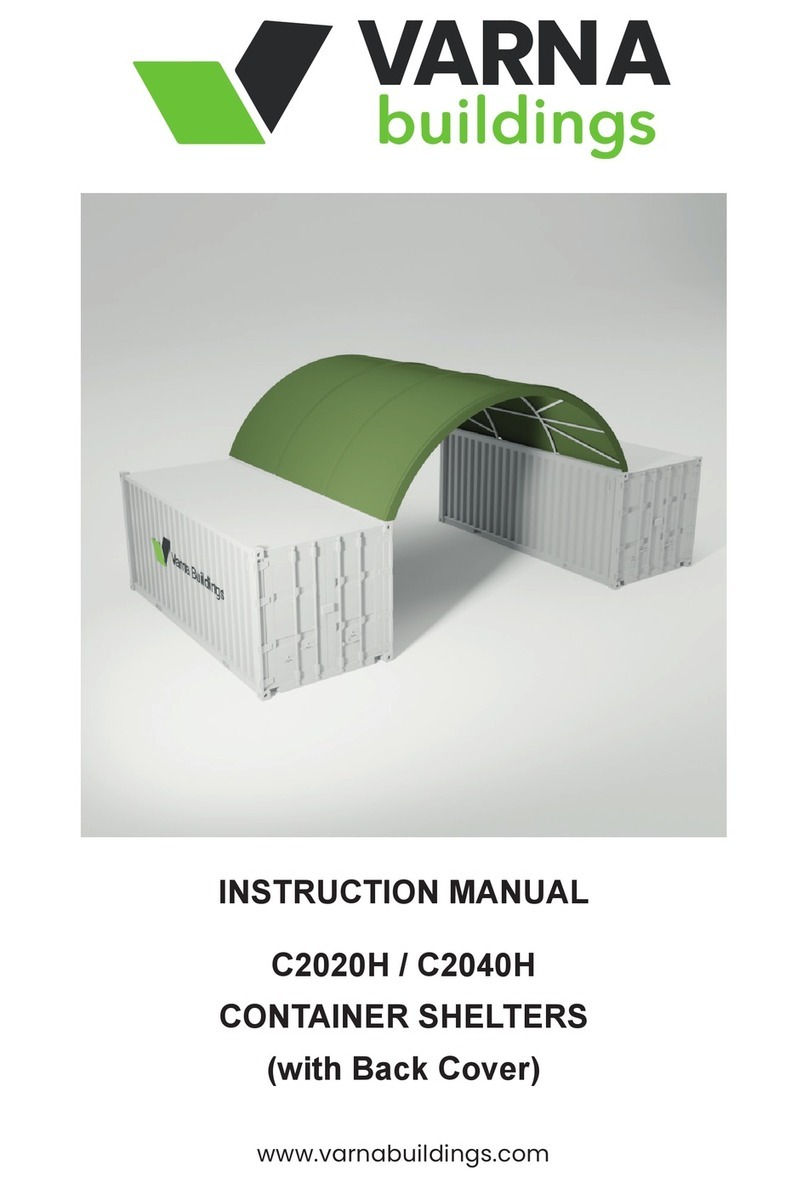
CAUTION:
• DO NOT use or enter the gazebo under harsh weather (e.g. thunderstorms, high winds, hail, heavy snow etc). In these
conditions, it might tip over and could cause serious injury to bystanders. Any damage or injury caused by which is not covered
by the warranty.
• DO NOT install the gazebo adjacent to trees or a sloped roof. Snow and ice may slide onto the gazebo and cause it to
collapse.
• DO NOT use or enter the gazebo if there exist any of the following or of similar conditons:
1. visible movement of support members, roofing panels or sagging roofline.
2. creaks or audible noise from the gazebo.
3. cracks, fractures or malformation of support member or roof panels.
4. damaged or missing fasteners.
• DO NOT hang any weights on the roof frame.
• DO NOT use ladder leaning against the gazebo or climbing onto the roof.
• Keep away from heat or flame source.
• If the gazebo will not be used for a long period of time (e.g. during winter time), disassemble and store it in a clean, dry
environment.
WARNING!
To reduce the risk of serious injury or damage to equipment, read all following
safety instructions before assembling and using the sun shelter.
Failure to follow these warnings may result in serious injury or death.
• Keep all children and pets away from the assembly area. Children and pets should be supervised while sun shelter is being
assembled.
• The assembled sun shelter should be located at least 6 feet (2 m) from any obstruction such as fences, garage, house,
overhanging branches, laundry lines or electrical wires. Consult with local municipal office for specific requirements.
• This product is for domestic outdoor use i.e. decorative and sunshade purpose only.
• Install the sun shelter on level ground. Stakes are provided to secure the sun shelter to the ground. Do not assemble the sun
shelter on muddy, sandy or loose soil, as stakes do not have enough anchorage in these types of soil. If you wish to secure
the sun shelter to a wood deck or concrete surface, use anchors suited to these surfaces (anchors not included).
• Some parts may contain sharp edges. Wear protective gloves if necessary during assembly.
• This unit is heavy. DO NOT assemble this item alone. Make sure there is sufficient manpower for safe assembling or moving
the gazebo.
• Check all nuts and bolts periodically for tightness and when required, tighten them again.
• While this sun shelter is manufactured to withstand winds through only the supplied ground stakes, in areas subject to
frequent severe weather, securing the sun shelter to a deck, concrete patio or footings should be considered.
• Remove accumulated water on the roof immediately, or disassemble the sun shelter in order to avoid damages.
• Snow must be cleared off regularly during snowy day, remove the snow at the top when it is thicker than 4'' (10 cm). In order
to avoid damages, use a plastic snow rake to remove excessive snow and ice buildup from roof and keep away from falling
debris.
• ALWAYS DISASSEMBLE the sun shelter before experiencing heavy wind conditions, as it is semi-permanent construction
and not designed to withstand harsh weather, including high wind, rain and snow.
• Please check your state and local regulations prior to purchasing. Some jurisdictions may require permits for installation and
use. Some special procedures may be valid in your area.

