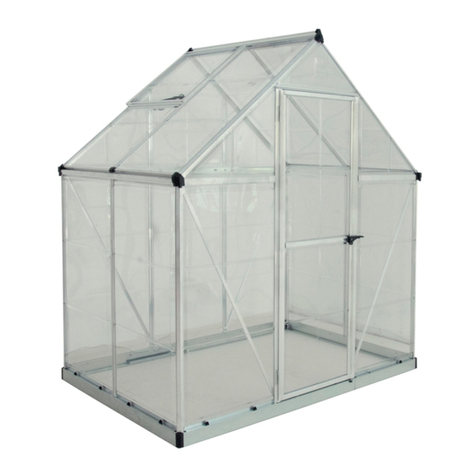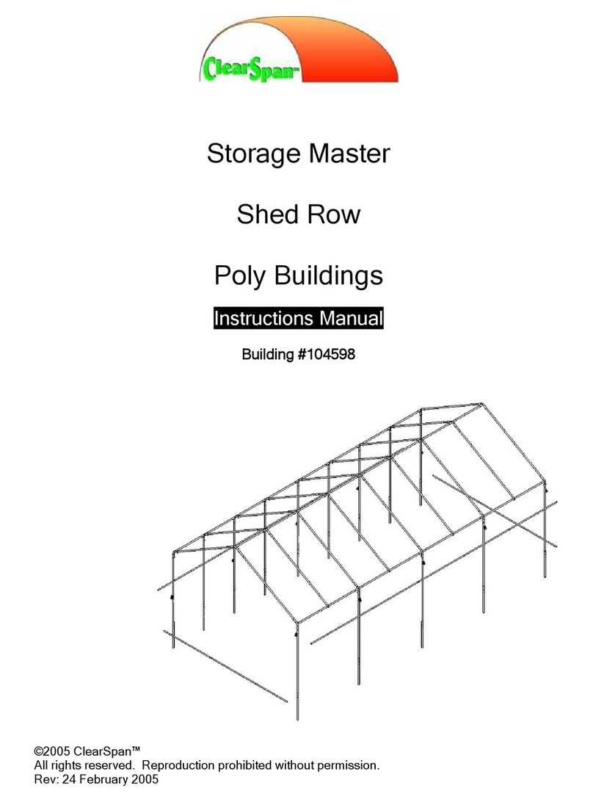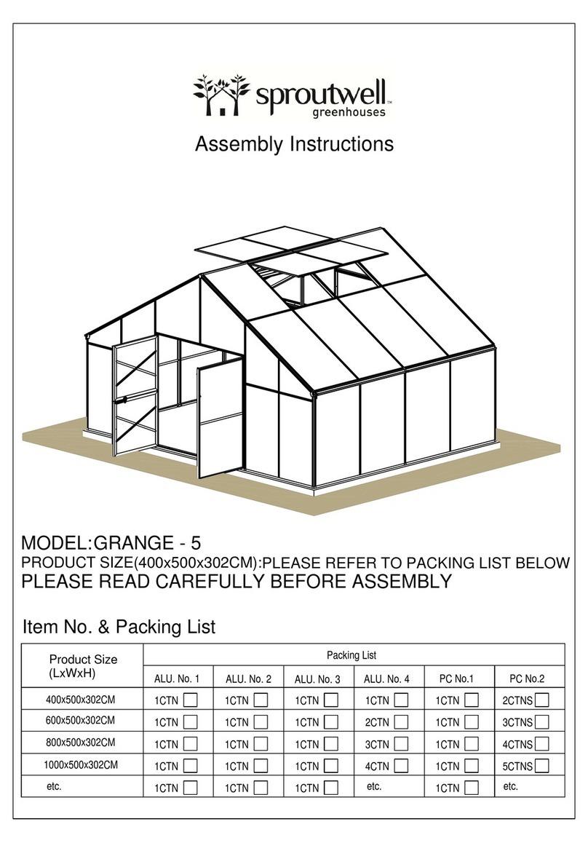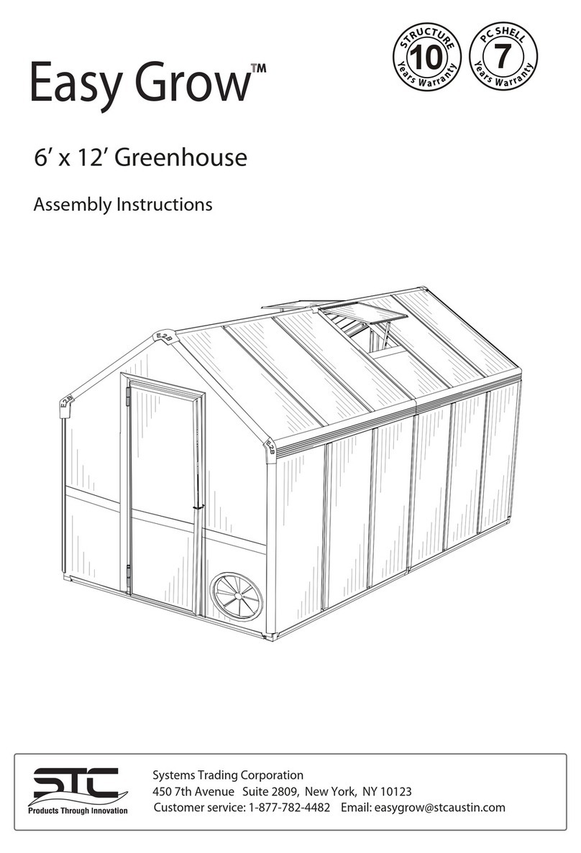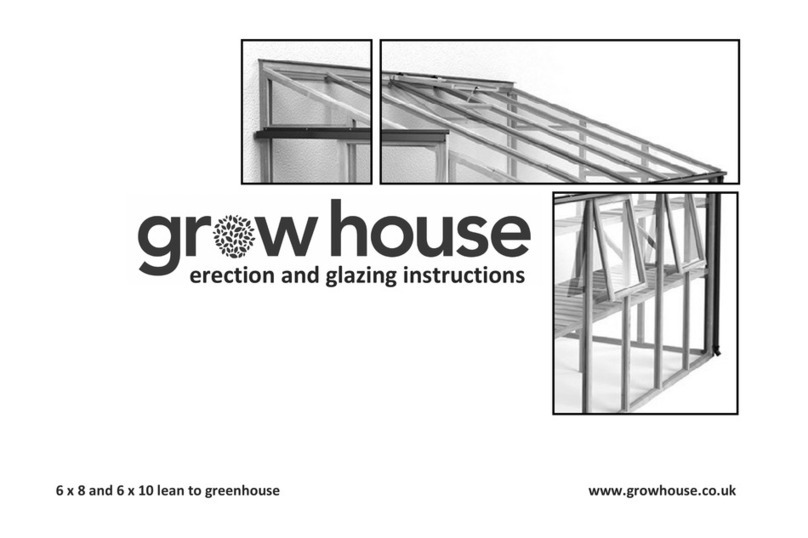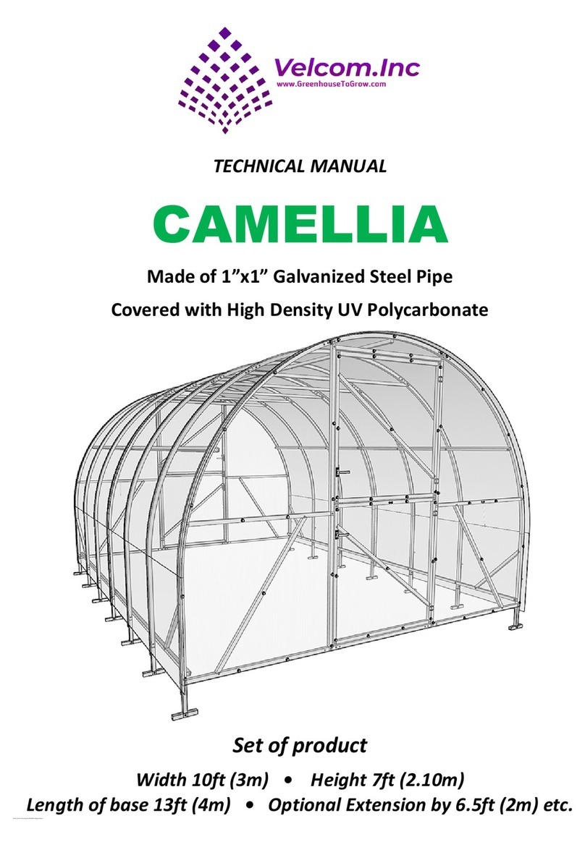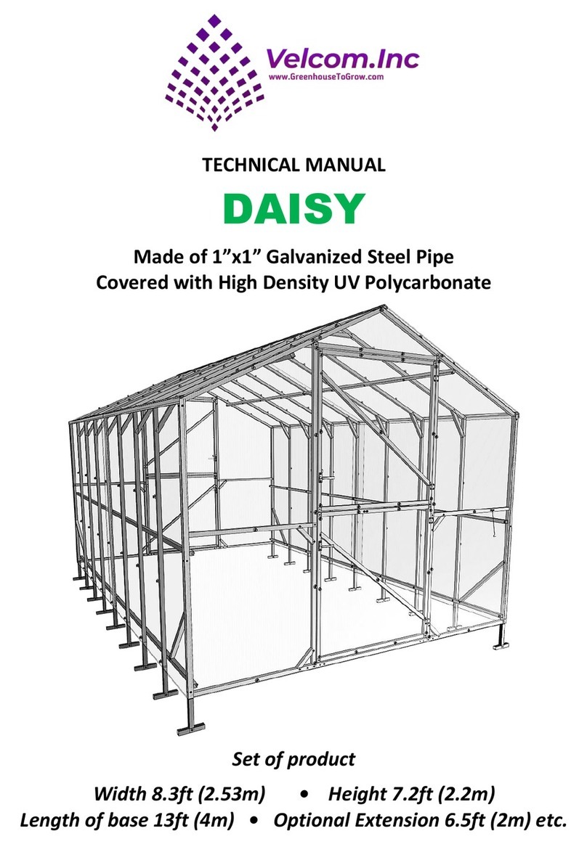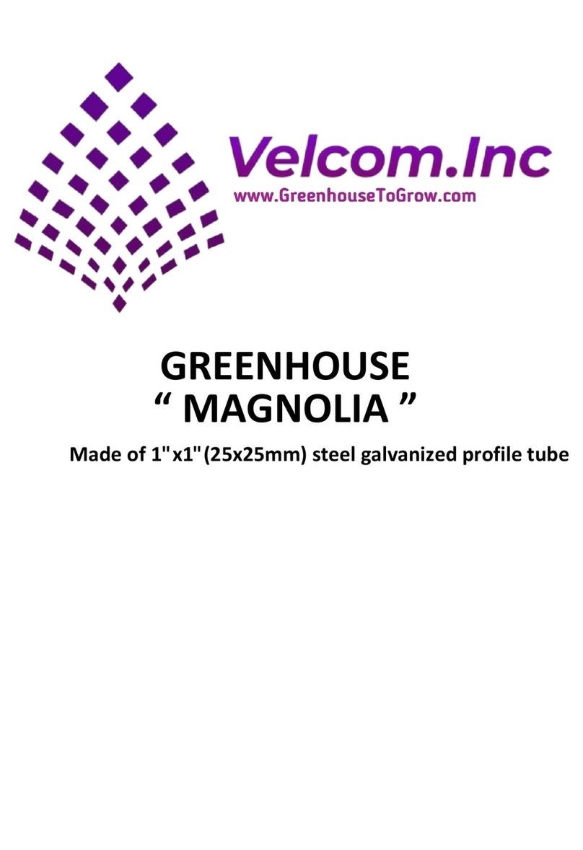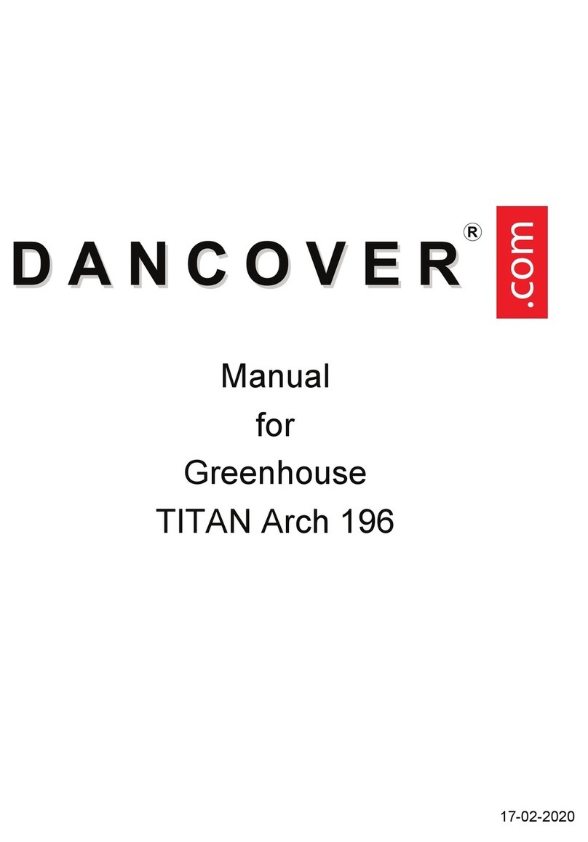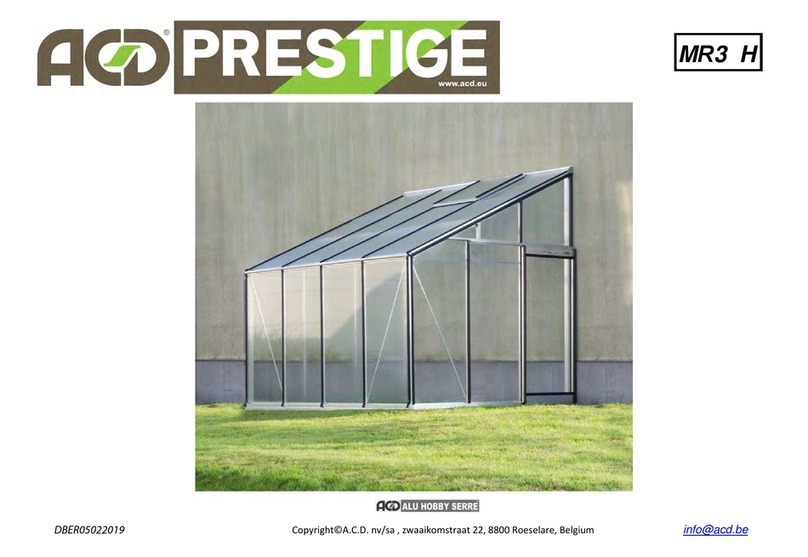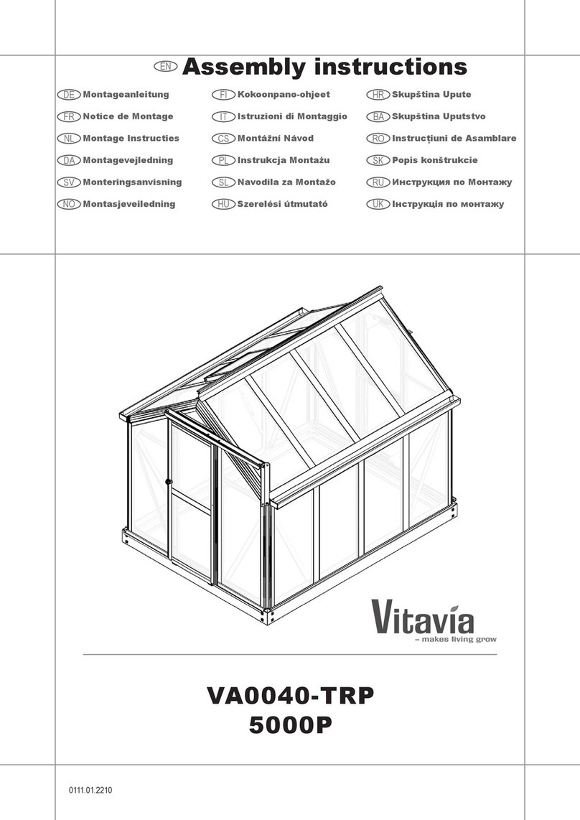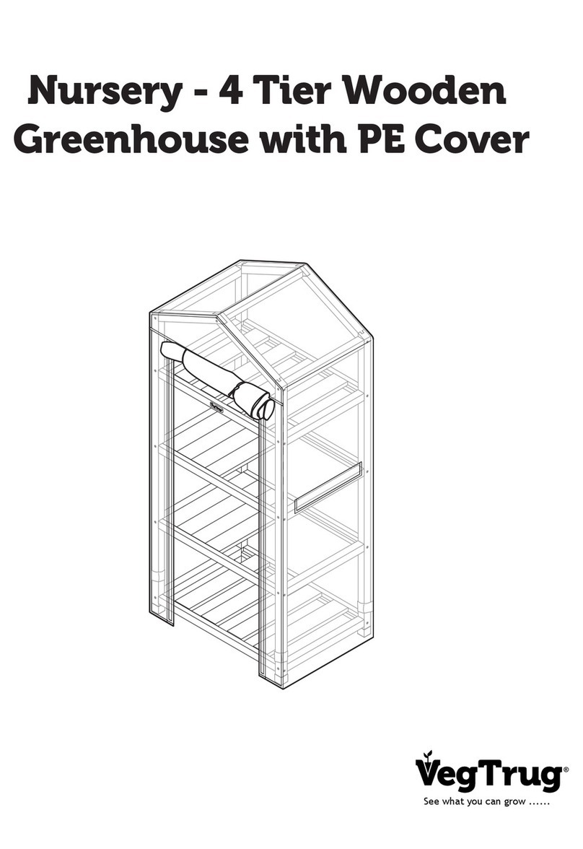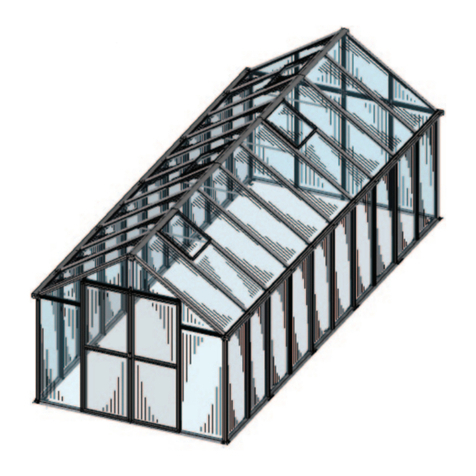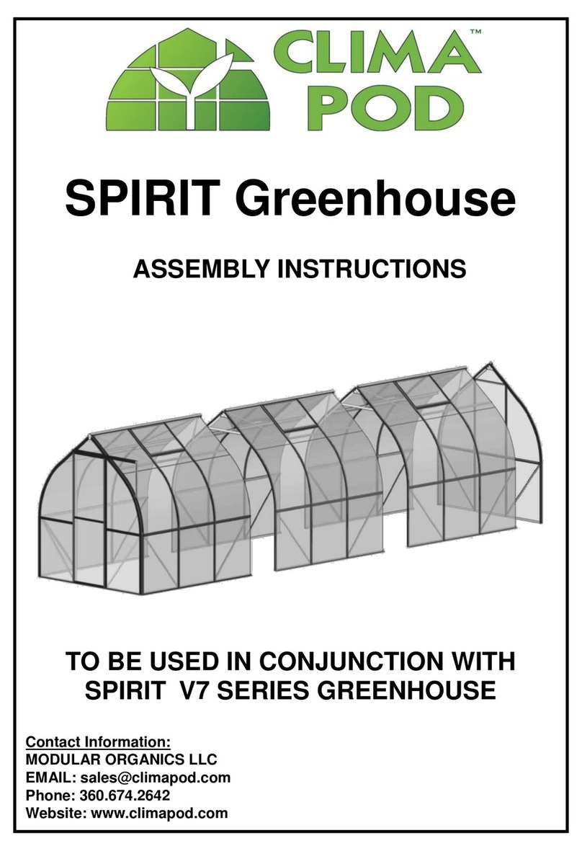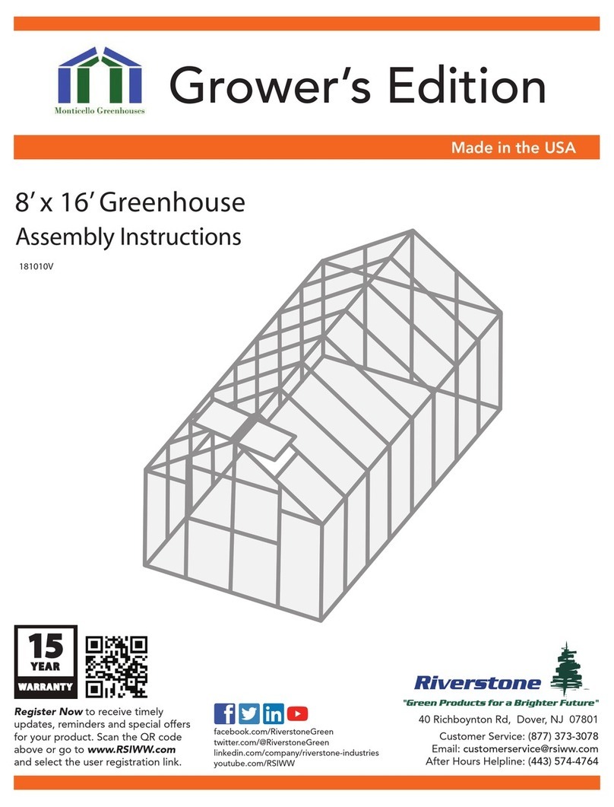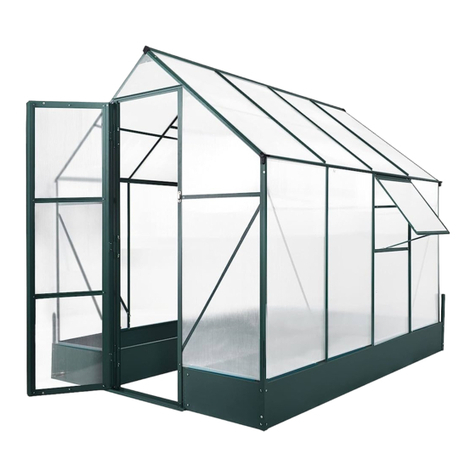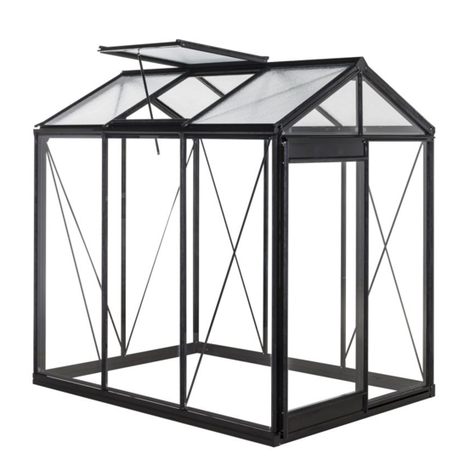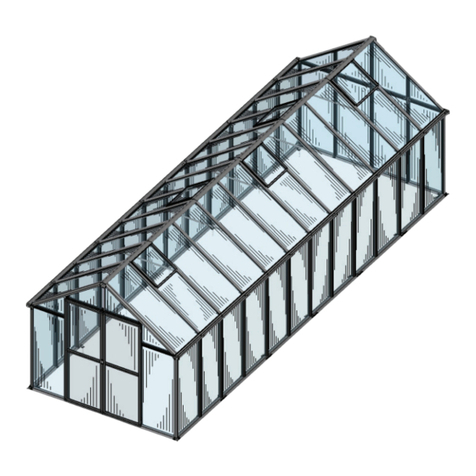- 5 -
2. END FACES ASSEMBLY
2.1. Joint the left-hand end face
half-arc No.1 and the right-hand end
face half-arc No. 2 (half-arcs of first
end face are marked with "1A" and "2A";
half-arcs of the second end face are
marked with "1B" and "2B"). Fasten the
connection with self-tapping screws
No. 41 (2 on each side). The assembly
will result in an end face arch.
2.2. Insert the extensions No.10 into
the end faces of the arch described in
cl. 2.1 on the left and the right, by
knocking them in until they are firmly
fastened (with a mallet or hammer
through a block), fasten them with
self-tapping screws No.41 (4 pcs. per
each extension).
Fasten the grouser’s No. 31 with self-tapping screws No. 41
(2 pcs. per each ground grouser).
2.3. Fasten the left-hand doorway post No.4 and right-hand doorway post No.5
(with holes for hinges) to the top of the end face arch with self-tapping screws
No.41 installed in the pre-designated locations:

