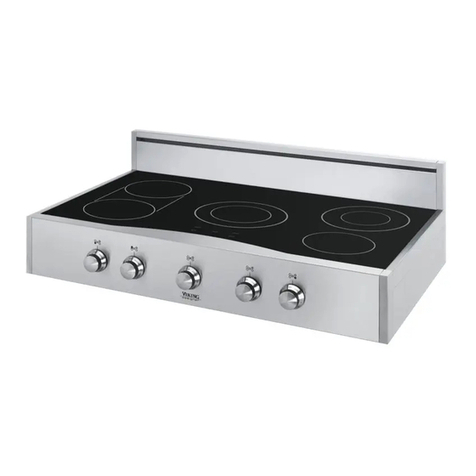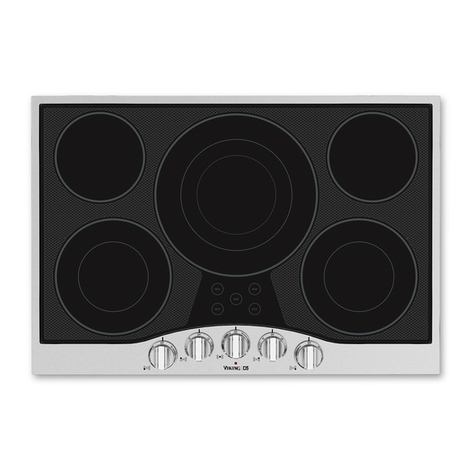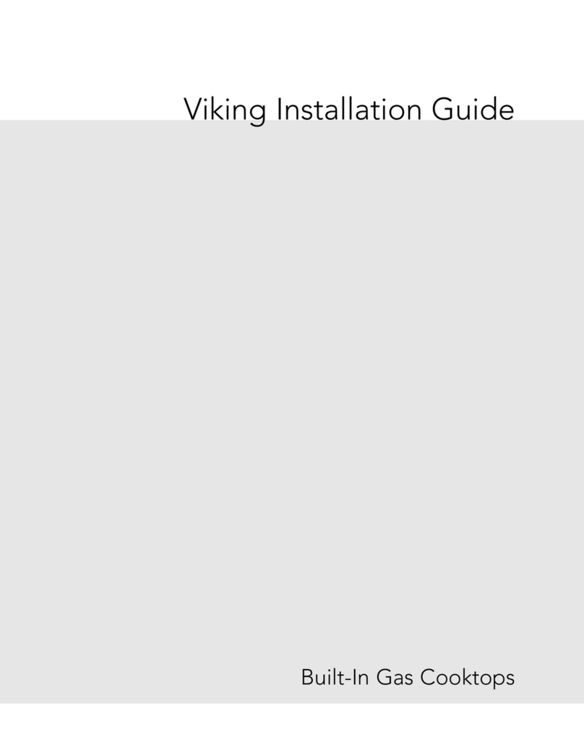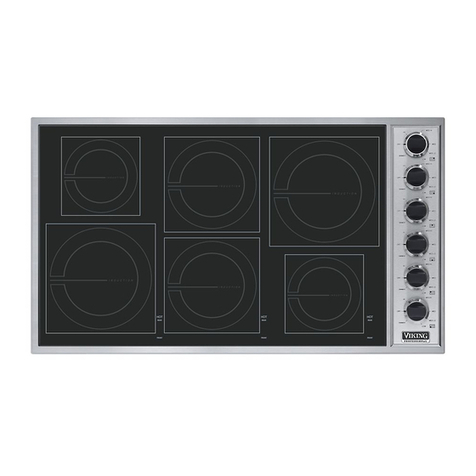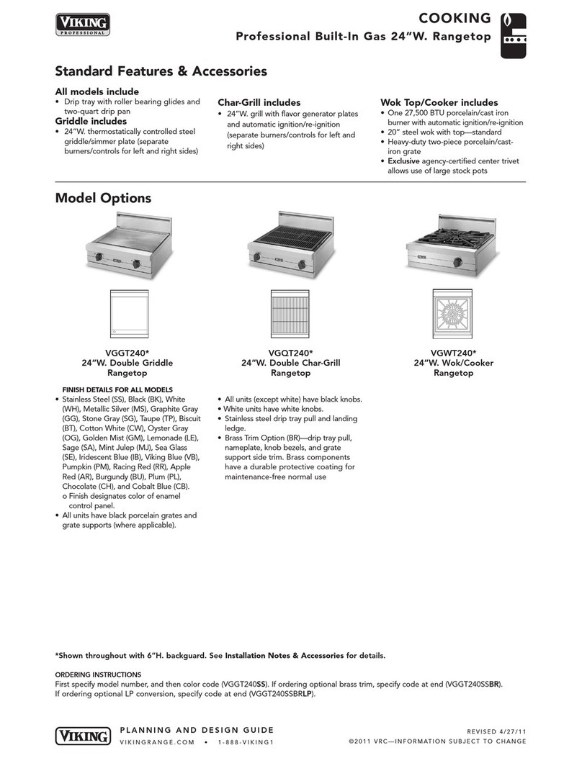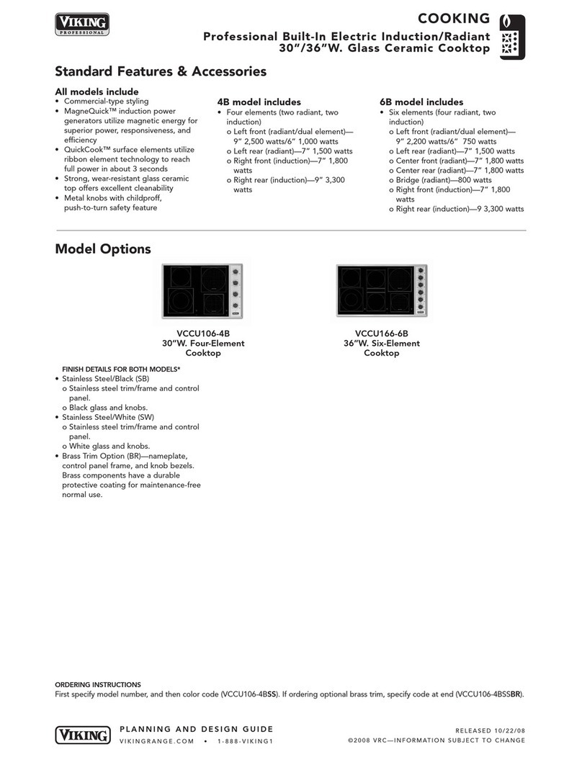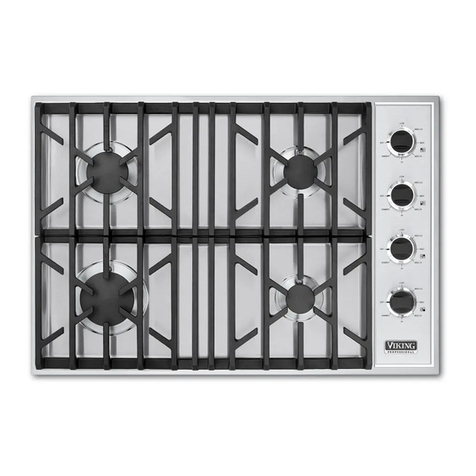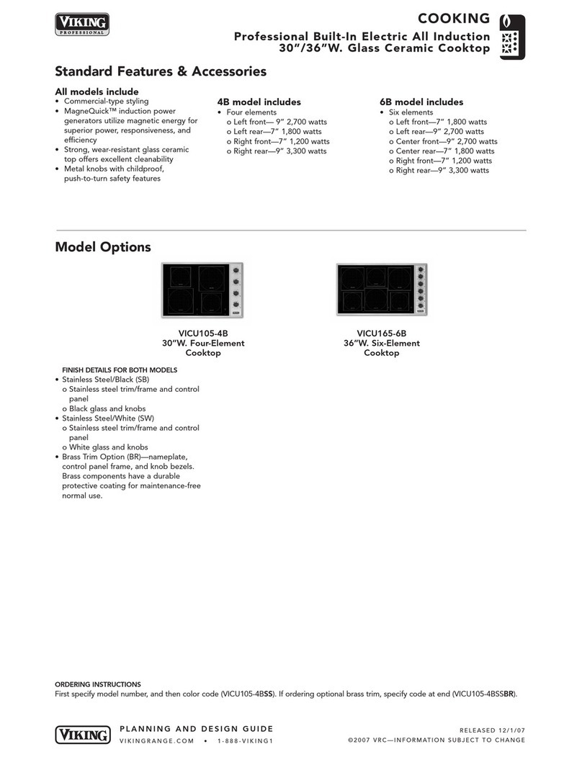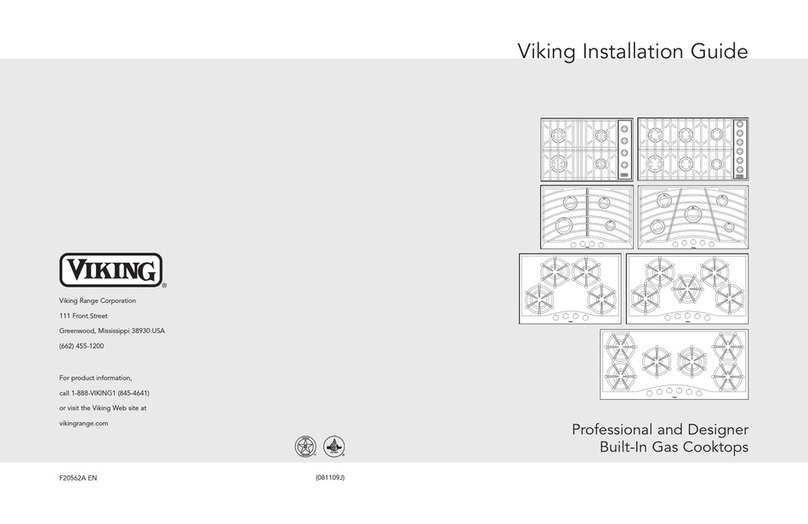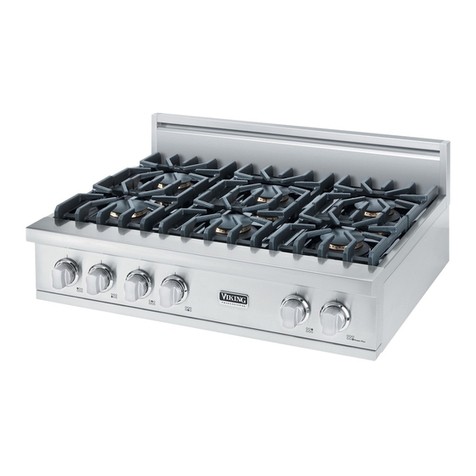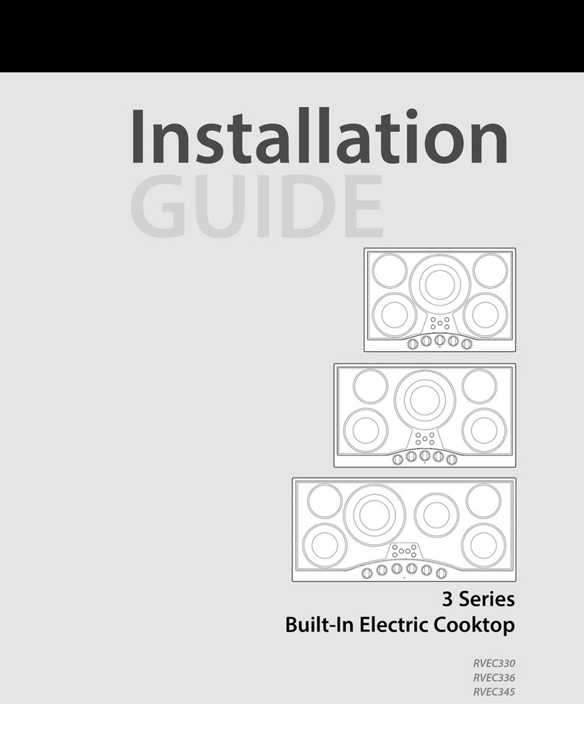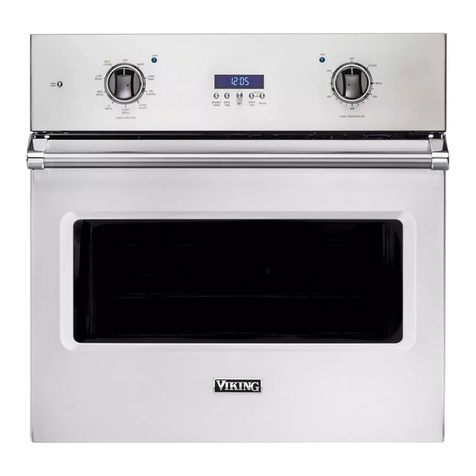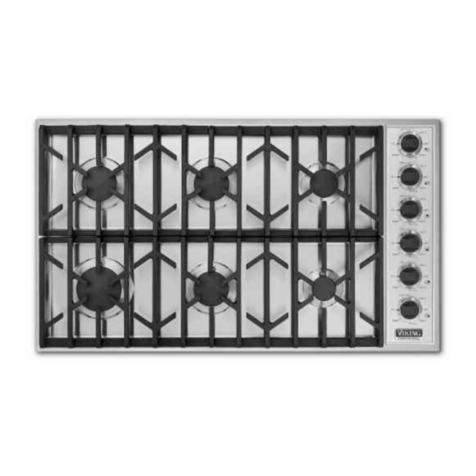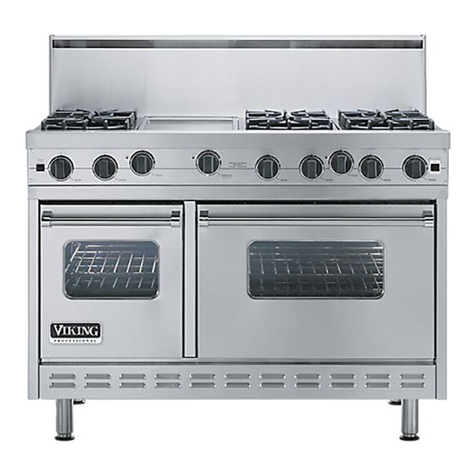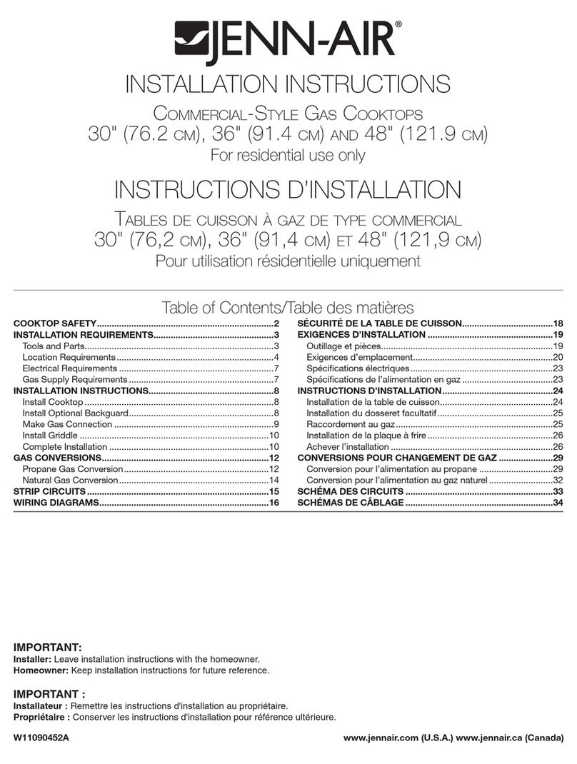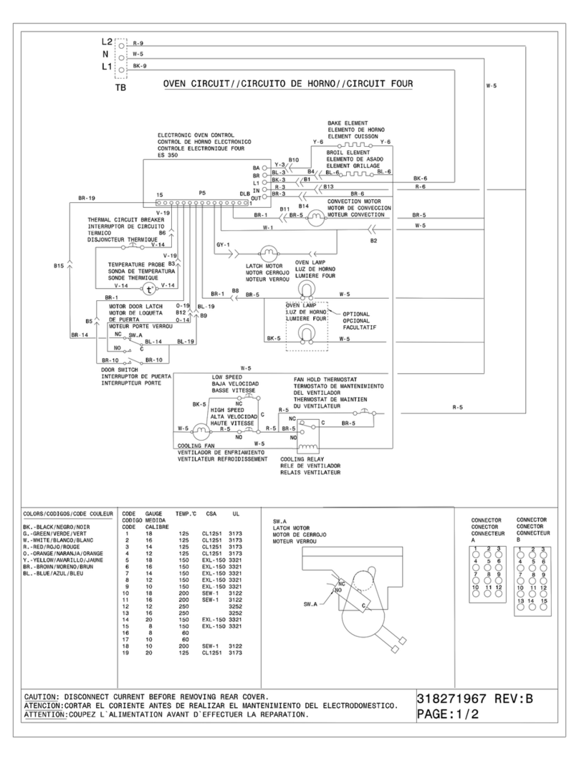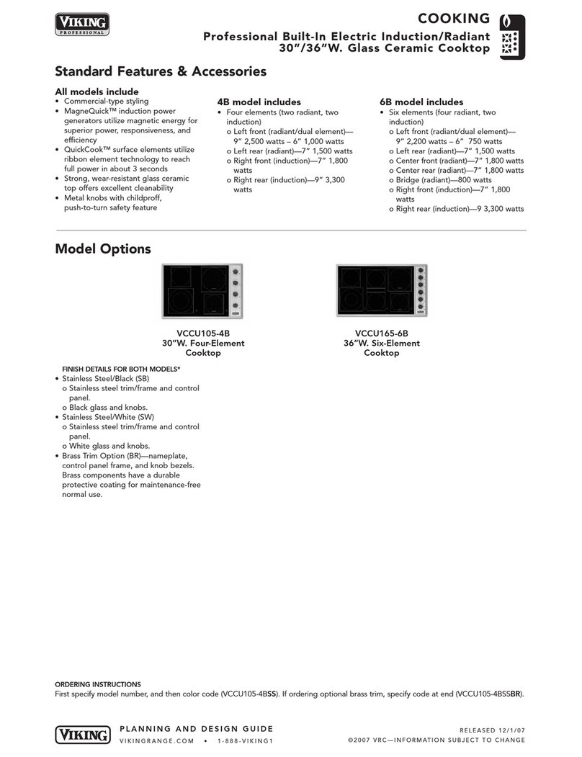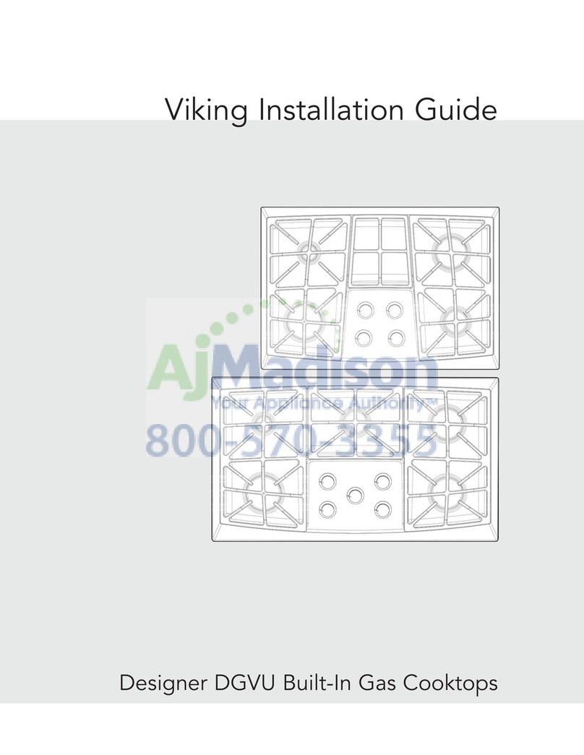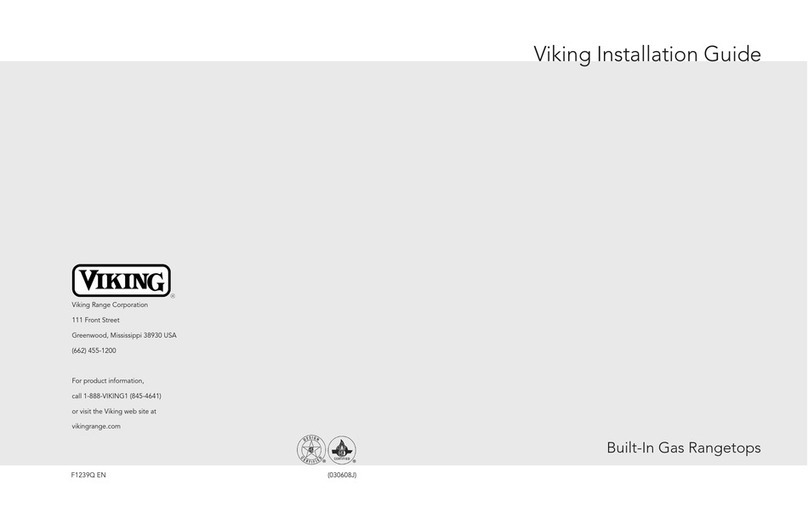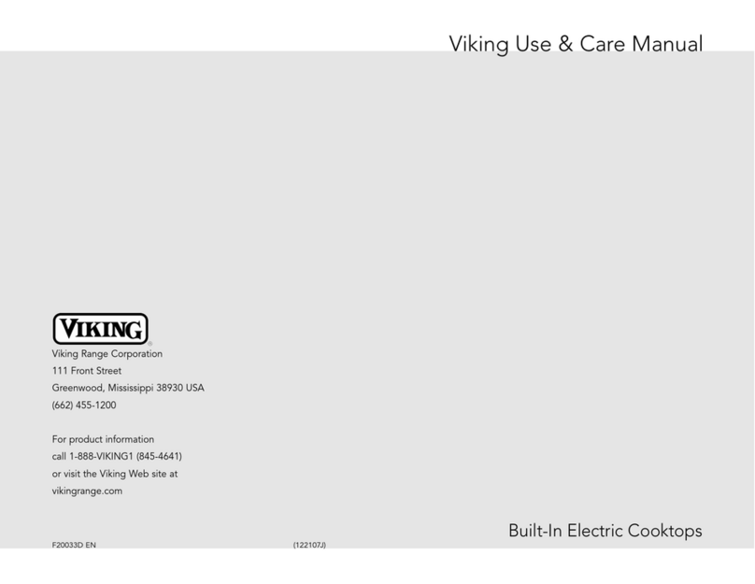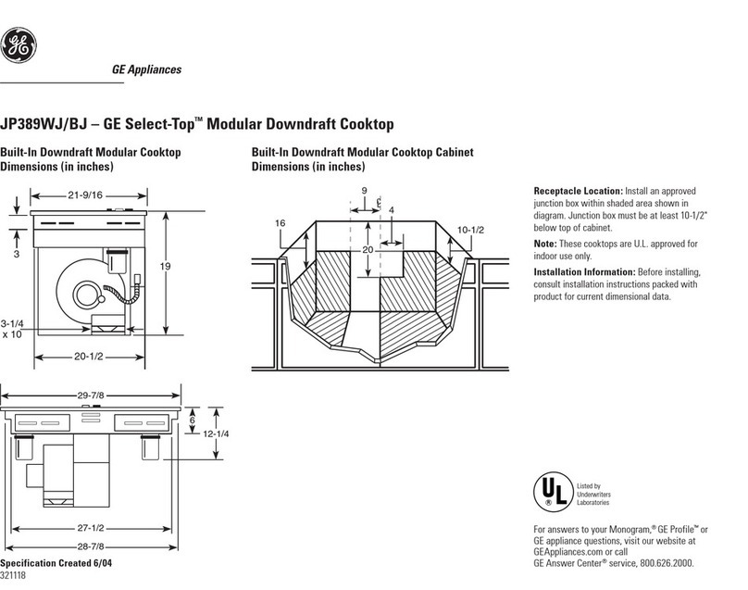9
INITIAL IGNITION OF BURNERS
All cooktops are tested before leaving the factory. Field adjustments may be necessary for proper mixture of gas and
air for proper operation. When the cooktop is connected to gas and electrical service, it should be adjusted by a
qualified technician. If it is not, contact your dealer for the name of their authorized service agency in your area. Gas
conversions and initial installation adjustments are not the responsibility of the manufacturer.
FINAL PREPARATION
a) New units are cleaned atthe factory to remove any visible signs of dirt, oil, grease, etc. remaing from the
manufacturing process. Some stainless steel parts may have a plastic protective wrapper which must be peeled off.
The cooktop should be washed thoroughly with hot, soapy water and then rinsed and wiped dry to remove these
film residues and any installation dust or debris before being used for food preparation.
b) All stainless steel body parts should be wiped regularly with hot, soapy water and with a liquid cleanser designed
for this material if build-up occurs. DDOONNOOTTUUSSEEsteel wool, abrasive cloths, cleansers, or powders! If it is
necessary to scrape stainless steel to remove encrusted material, soak with hot, wet cloths to loosen the material,
then use a wood or nylon scraper. DDOONNOOTTUUSSEEa metal knife, spatula, or any other metal tool to scrape stainless
steel! Scratches are almost impossible to remove.
REPLACEMENT PARTS
Only authorized replacement parts may be used in performing service on the cooktop. Replacement parts are available
from factory authorized parts distributors. Contact Viking Range Corporation- Preferred Service at (662) 451-4133 for
the nearest parts distributor in your area.
DESCRIPTION DGSU100 30” W. mODEL DGSU160 36” W. MODEL
Cutout Width - Minimum 29 1/8” (74.0 cm) 34 7/8” (88.6 cm)
Maximum 29 7/8” (75.9 cm) 35 7/8” (91.1 cm)
Cutout Height - Minimum 3 1/8” (7.9 cm)
Cutout Depth - Minimum 19 3/4” (50.2 cm)
Maximum 20 1/8” (51.1cm)
Overall Width 30 3/4” (78.1 cm) 36 3/4” (93.3 cm)
Overall Height from Bottom 4 3/8” (13.7 cm)
Overall Depth from Rear 21” (53.3 cm)
Gas Requirements To field convert from natural to LP/Propane, the orifice spuds and regulator must be physically
changed. You will need to order accessory kit DLPK. Accepts standard residental 1/2” (1.3 cm)
I.D. gas service line.
Electrical Requirements 120 VAC/60 Hz; 4 ft. (121.9 cm), 3-wire cord with grounded 3-prong plug attached to product.
Maximum Amp Usage 2.0 amps
Surface Burner Rating Left Front- 14,000 Nat./13,500 LP (BTU) Left Front- 12,000 Nat./11,500 LP (BTU)
(4.1 Nat./4.0 LP [kw]) (3.5 Nat./2.8 LP [kw])
Left Rear- 12,000 Nat./11,500 LP (BTU Left Rear- 10,000 Nat./LP (BTU)
(3.5 Nat./2.8 LP [kw]) (2.9 Nat./LP [kw])
Right Rear- 8,000 Nat./LP (BTU) Center- 14,000 Nat./13,500 LP (BTU)
(2.1 Nat./LP [kw}) (4.1 Nat./4.0 LP [kw])
Right Front- 6,000 Nat./LP (BTU) Right Rear- 8,000 Nat./LP (BTU)
(1.8 Nat./LP [kw]) (2.1 Nat./LP [kw})
Right Front- 6,000 Nat./LP (BTU)
(1.8 Nat./LP [kw])
Approximate Shipping 49 lb. (22.0 kg.) 74 lb. (33.3 kg)
Weight
SPecifications
