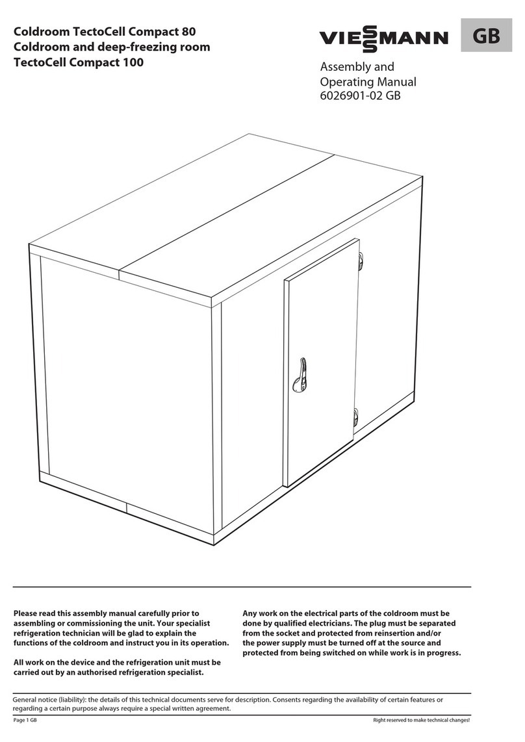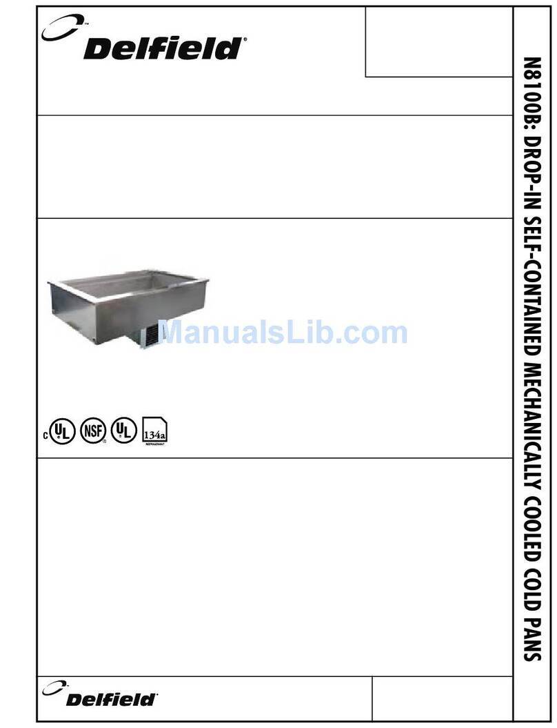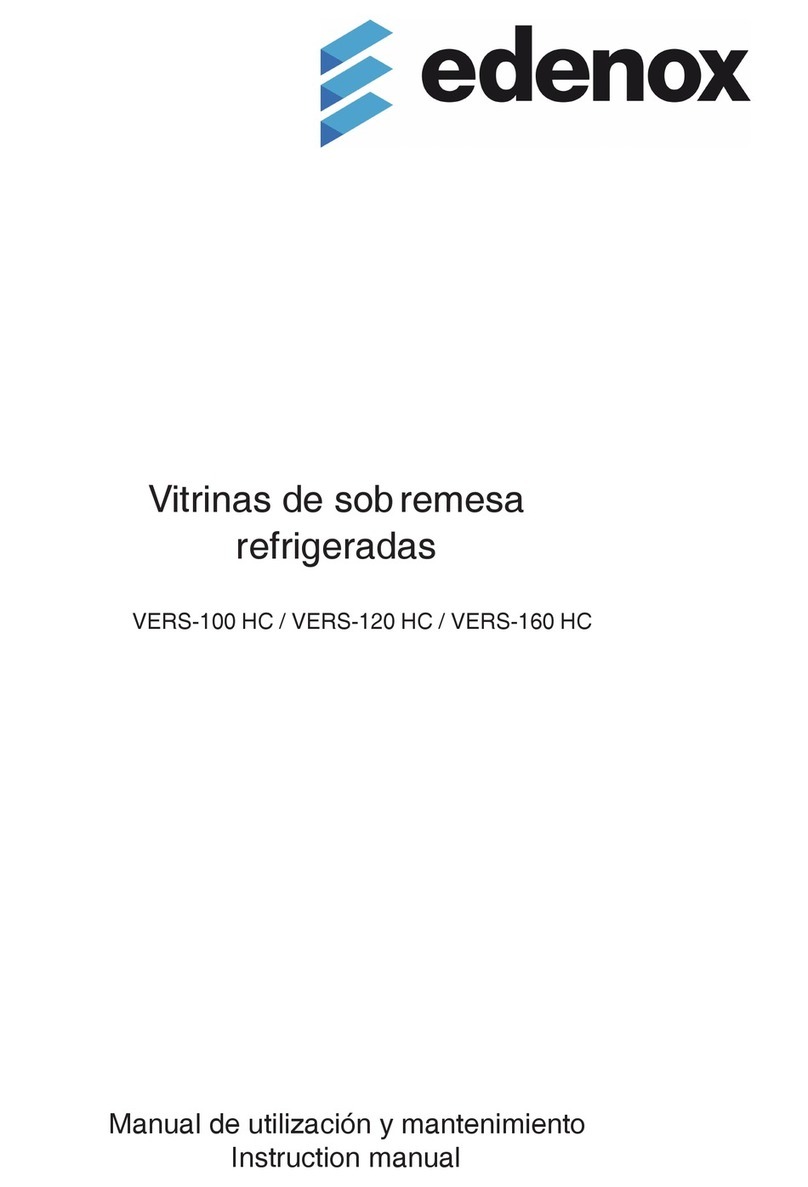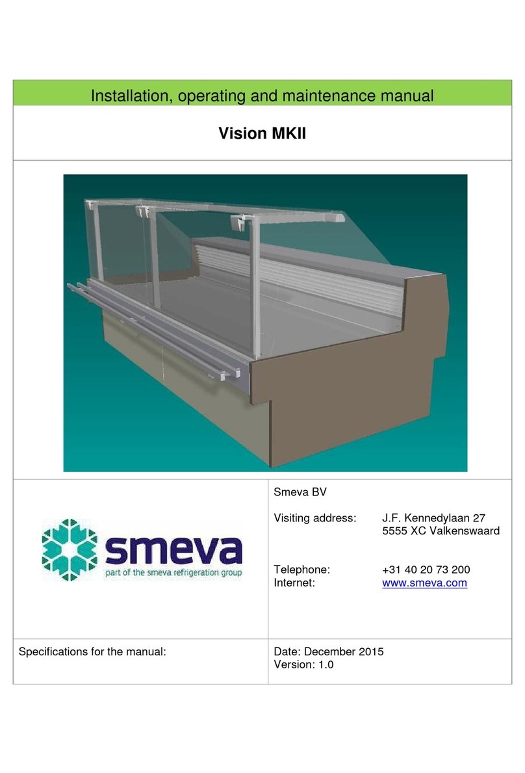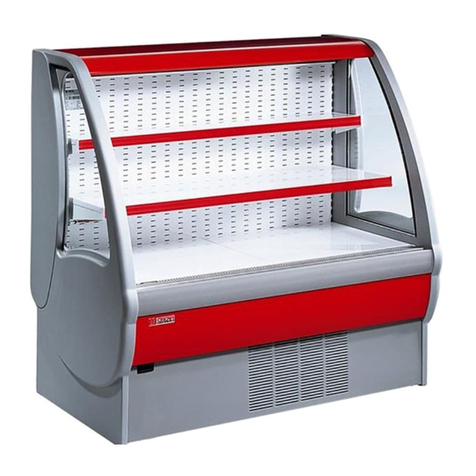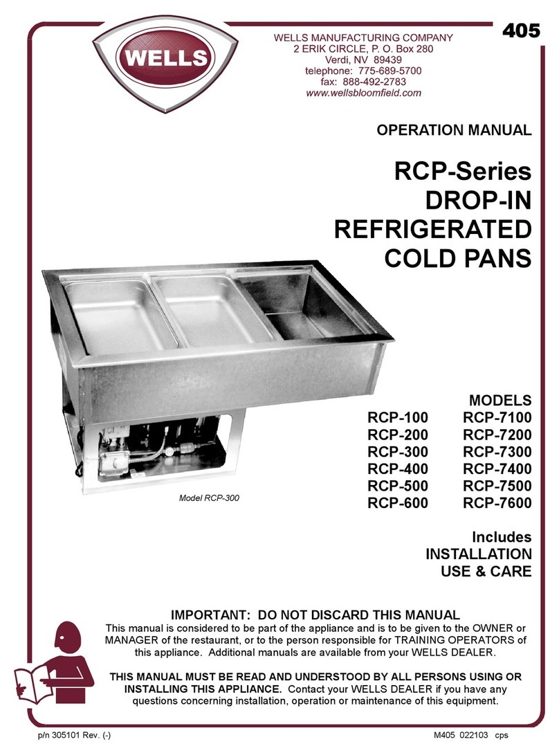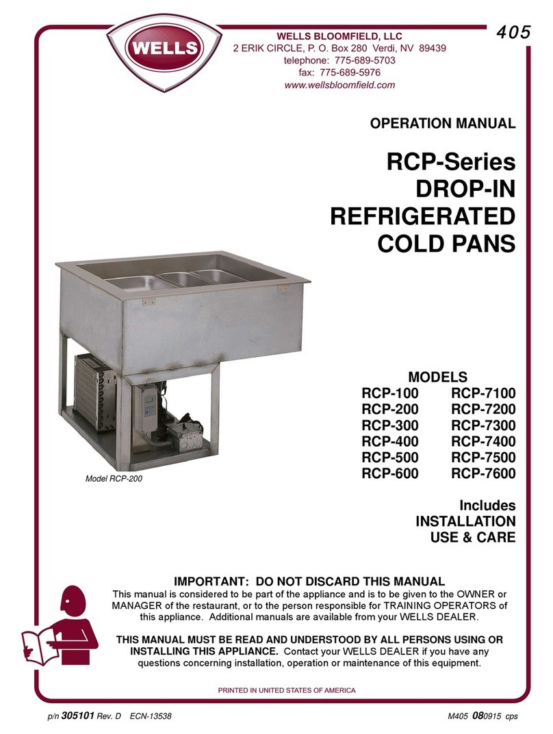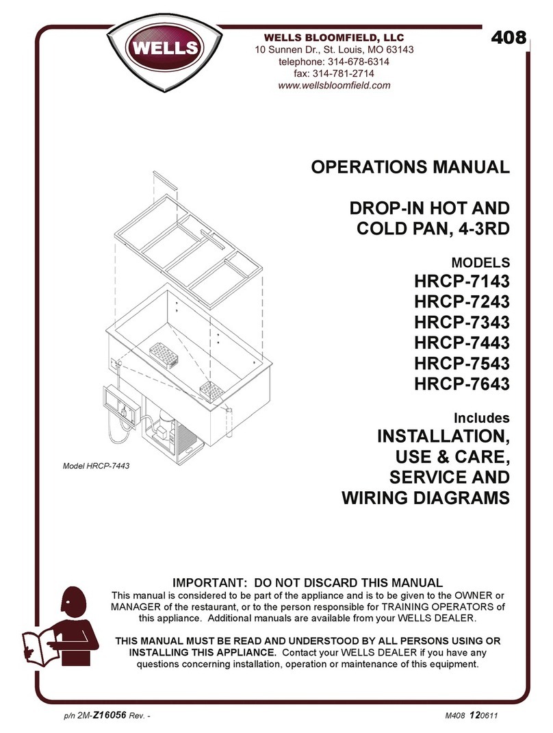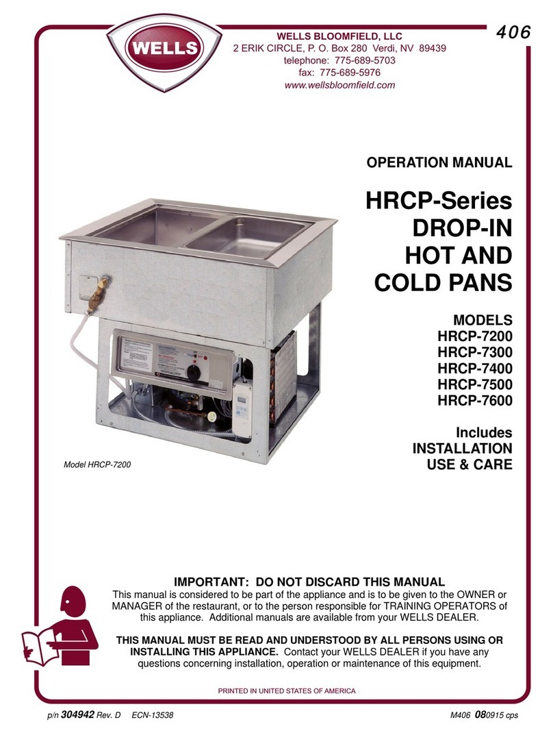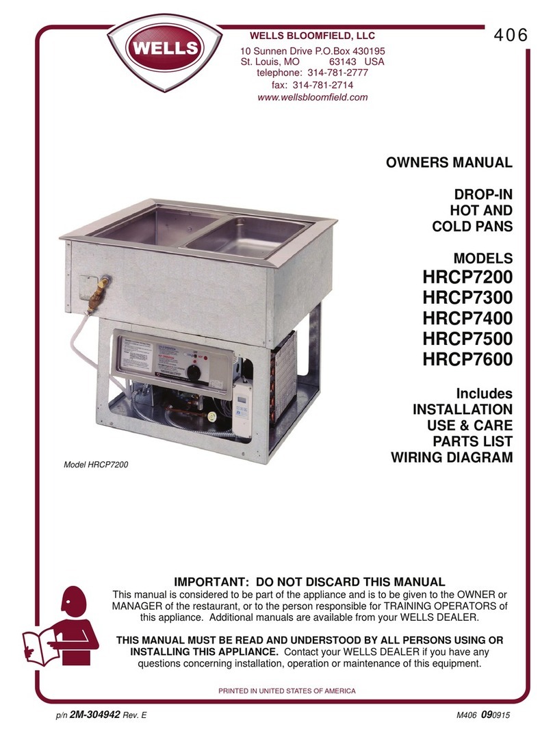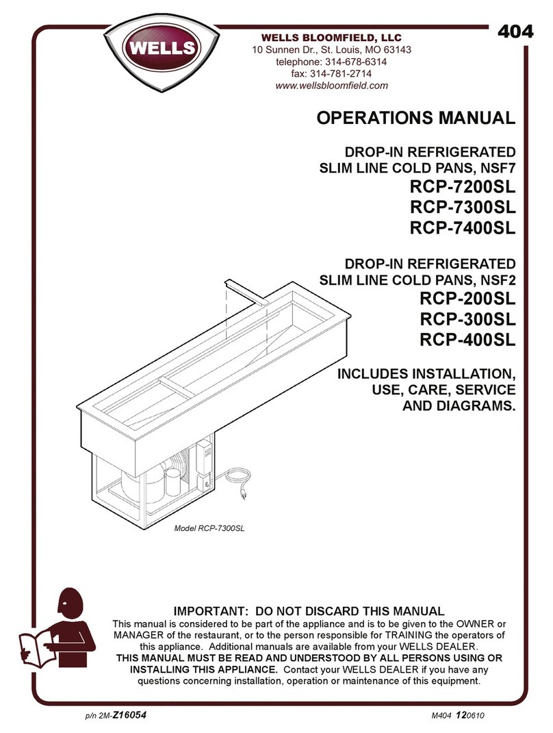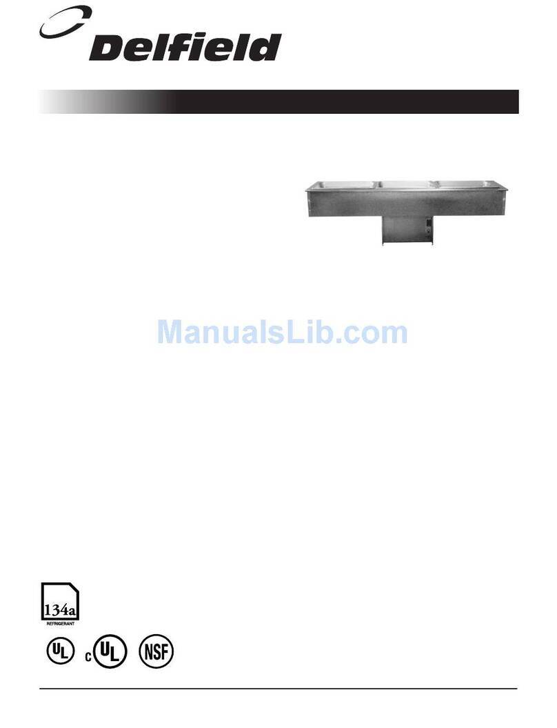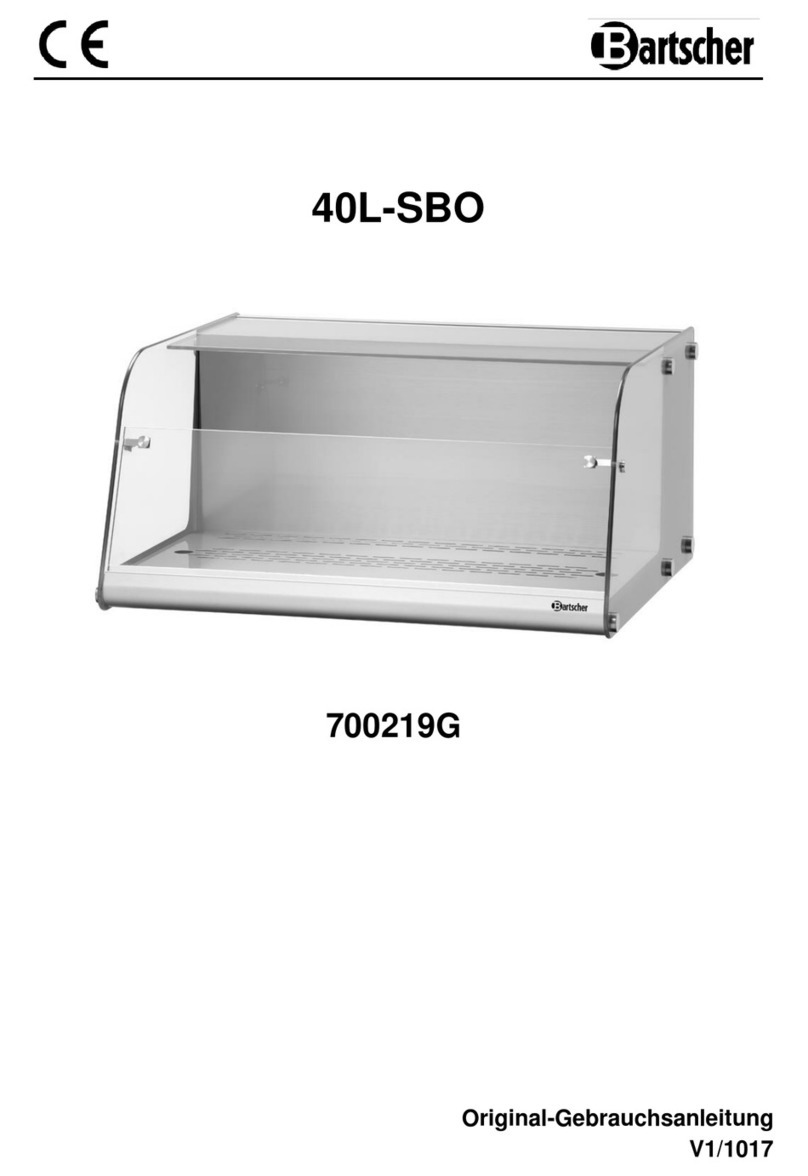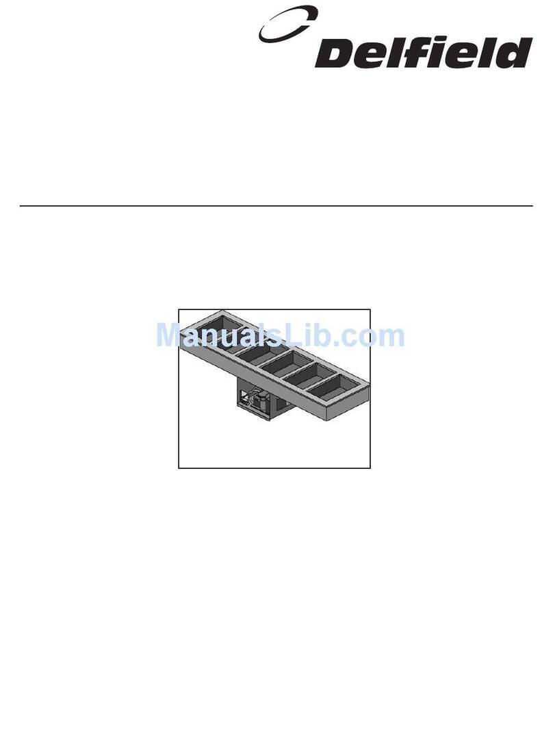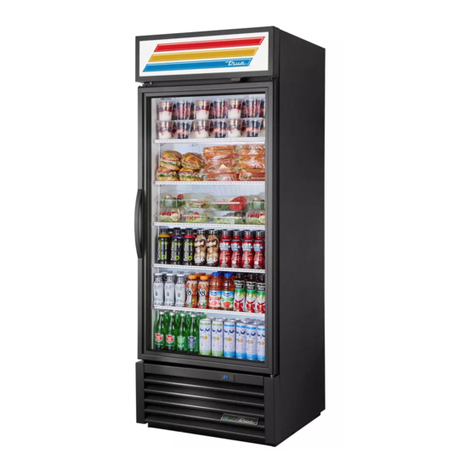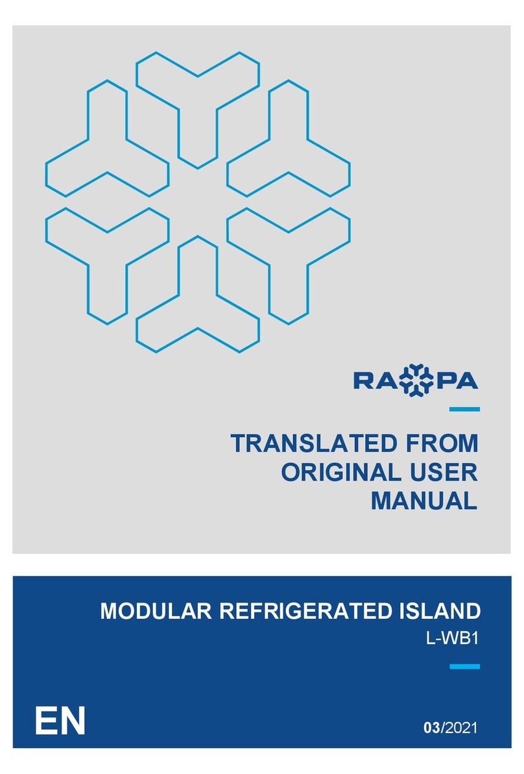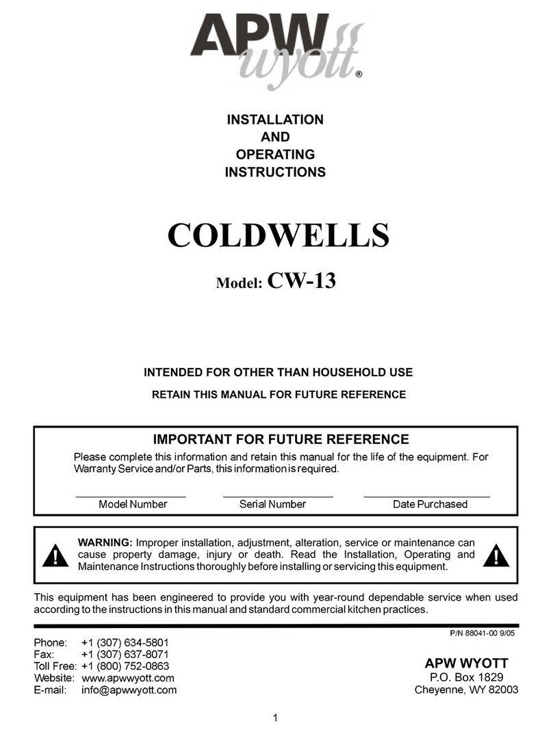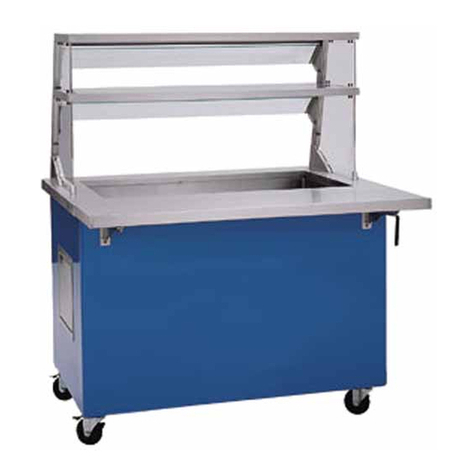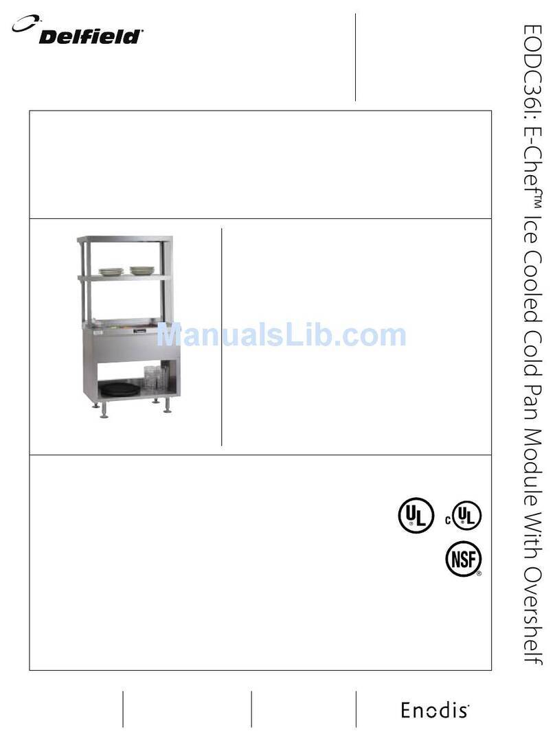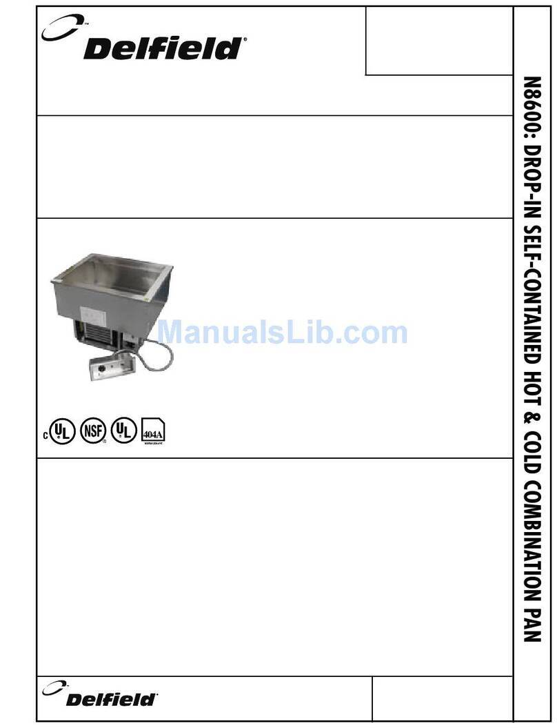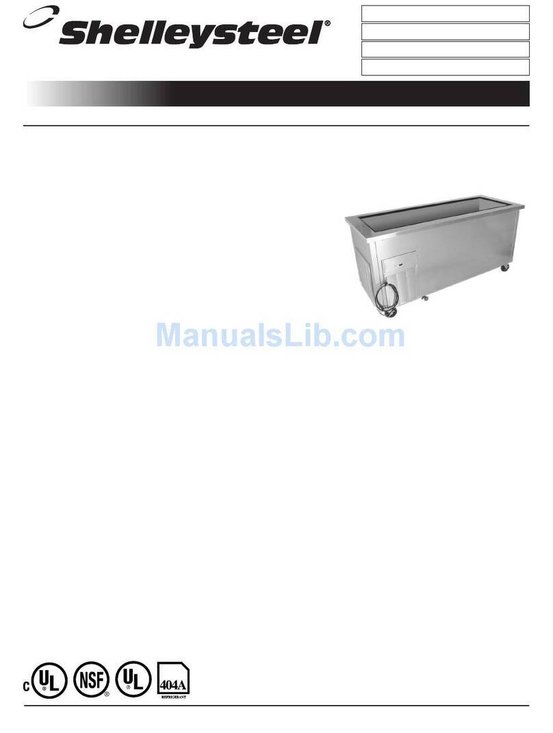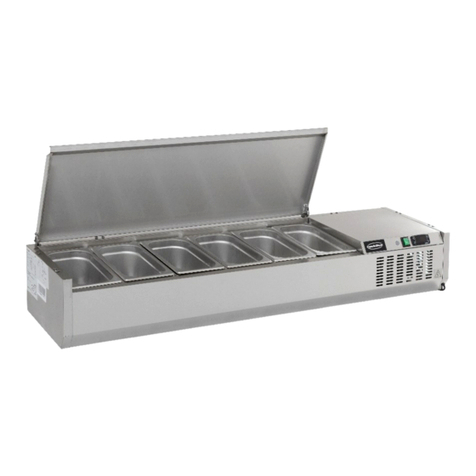
3 MINIMUM
18
(457)
6 1/4
(159)
NOTE : MAKE CERTAIN POWER SUPPLY LINE IS
DE-ENERGIZED BEFORE WIRING APPLIANCE.
Provide louvered grills service access and temperature
adjustment to the refrigeration system.
REFER TO THE BOTTOM OF THIS PAGE
FOR PLUMBING AND WIRING PLEASE
side to side and front to back before installing the unit.
3. Provide support from below to reduce load on countertop.
For remote control panel mounting see below.
TO INSTALL :
TO FABRICATE :
1. Lay out 'cutout' dimensions on countertop or table.
2. Cut out hole. Make certain countertop is flat and level
TO PLUMB :
NOTE: Plumbing connections must be completed after the unit is
lowered onto the counter cutout. The water fill hose with
check valve assembly is shipped disconnected from the tank for
ease of setting unit into the cutout at installation.
HOT AND COLD PAN
MODELS HRCP-7200 THRU 7600
SELF-CONTAINED DROP-IN
INSTALLATION INSTRUCTIONS
WELLS MANUFACTURING COMPANY
2 ERIK CIRCLE P.O. BOX 280 * VERDI, NV 89439
1-888-356-5362 * FAX: 1-800-356-5142
PRINTED IN U.S.A. 2002
TO WIRE :
TO INSTALL :
TO FABRICATE :
page 2 304924 REV (-)
CONTROL PANEL
REMOTE CONTROL PANEL INSTALLATION INSTRUCTIONS
INCHES
(MM)
INSTALLATION INSTRUCTIONS
PLUMBING AND WIRING INSTRUCTIONS
(67)
1. Lay out "cutout" dimensions on countertop or table.
2. Lay out control panel cutout in the front apron.
Note: Control panel assembly is provided with extra
length of flexible conduit and electric wiring.
This option allows for installation of the
controls outside the enclosure for easy access.
1. Apply pipe sealant to the water fill tank fitting and
attach the pre-assembled check valve assembly.
2. Attach water fill hose to hose fitting with hose clamp.
3. Connect 1/4NPT water supply and shut off valve to solenoid
valve in control box. Note: Maximum pressure 120 psi.
Maximim temperature 120°F.
4. A drain valve is supplied with the unit. It is the discretion
of the installer to locate the position of the handle. Connect
1 inch drain to drain pan or floor drain. Valve access must be
provided for draining pan.
Unit operates on 120/208-240 volt single phase system. Use #8AWG minimum
60°C supply leads only. Make certain that 'L1 to L2' reads 208 to 240 VAC
and 'L2 to N' reads 120 VAC. Bring supply leads through 1 1/8" conduit K.O.
to terminal block pre-installed in the electrical box.
Install control panel and control knob.
NOTE: INSTALLATION MUST MEET LOCAL PLUMBING AND ELECTRICAL CODES
A backflow preventer check valve is incorporated in unit between water fill solenoid and
pan. Local codes may require additional vacuum break device.
5
(127)
25 7/8
(657)
17
(441) 9
(229)
1 MAX
(25)
ILLUSTRATION OF
ELECTRICAL BOX
POSITIONING AND
ANGLE OF ROTATION IN
ROUTING THRU CUTOUT
PROVIDE SERVICE
ACCESS BELOW
CONTROL PANEL
TOP VIEW
CROSS SEC.
SIDE VIEW
FLOOR LEVEL
FRONT VIEW
WATER FILL PLUMBING
ASSEMBLY. FOLLOW
INSTRUCTIONS BELOW
MINIMUM
CUTOUT C
SEE PAGE 1
INSTALLER MUST MEET CONDITIONS OF ACCEPTABILITY
OUTLINED BELOW UPON INSTALLATION:
1. This unit may be installed in stainless steel, wood, Formica,
or Corian tables and countertops.
2. This unit requires drain connection. It also requires a
120/208-240 volt single phase power supply connection.
3. When installing the unit it is essential to provide front access
for service and temperature adjustment. It should have openings
to allow for proper air circulation. Opening shall be at least
twice the surface area of the condenser. Improper ventilation will
cause compressor burnout and void the warranty.
1. Apply a generous bead of silicone sealant to underside
of mounting flange before setting unit into cutout.
Remove excess sealant from top flange and countertop.
2. Remove thermostat knob and recessed control panel from
control box for access to terminal block.
1. Apply a generous bead of silicone sealant to underside of mounting flange
before setting unit into cutout.
2. Lower the unit into the counter cutout. Wipe clean excess sealant.
3. Remove thermostat knob and recessed control panel from control box.
4. Remove control box assembly from framework. Release wiring conduit from
wire ties and retainers.
5. Install control box (Refer to Top View) by routing it thru the cutout.
6. Fasten control box by using six (6) screws provided.
