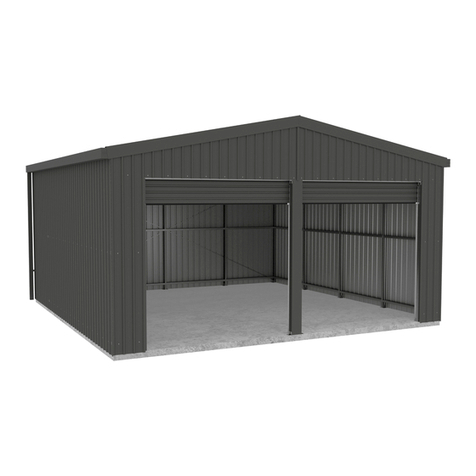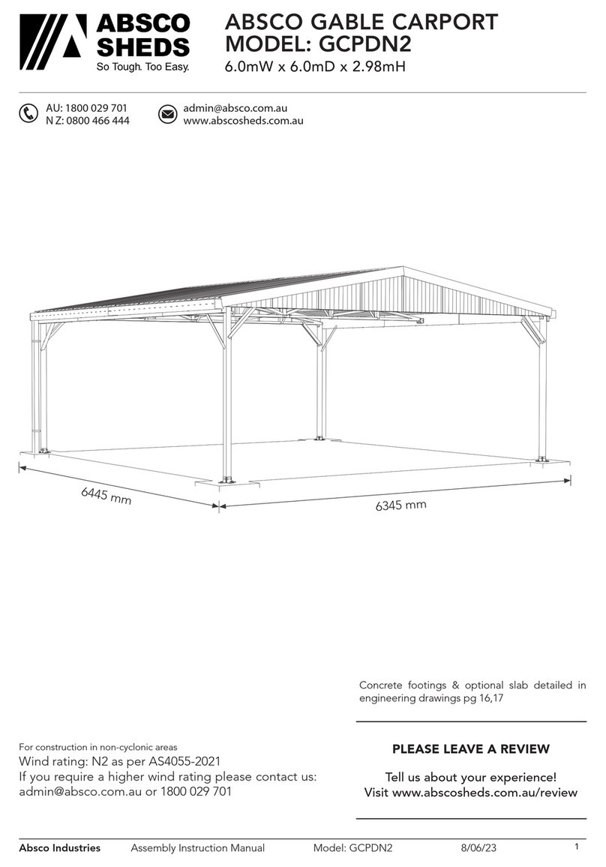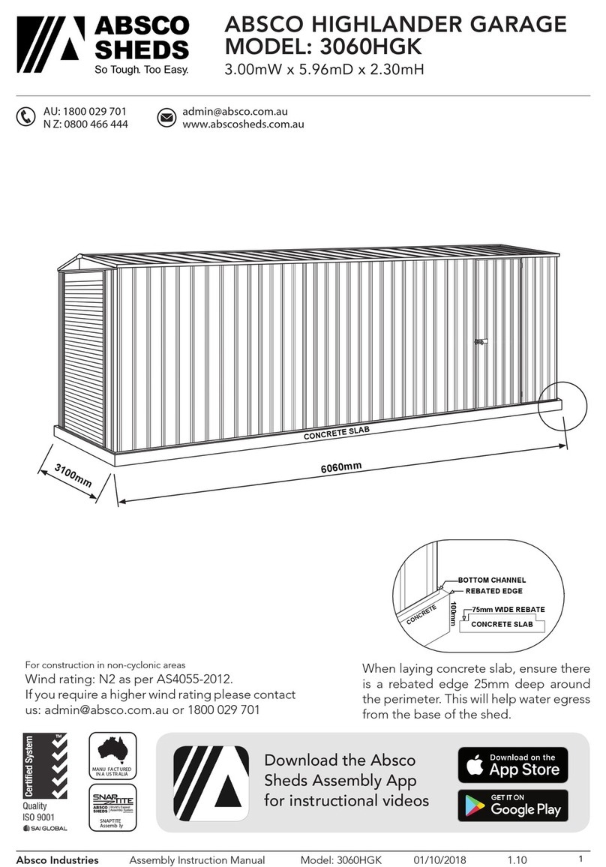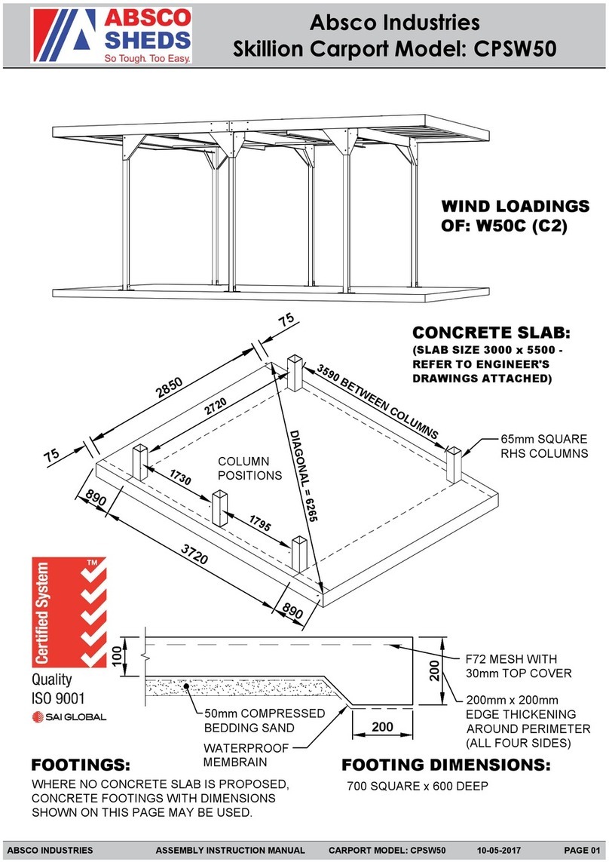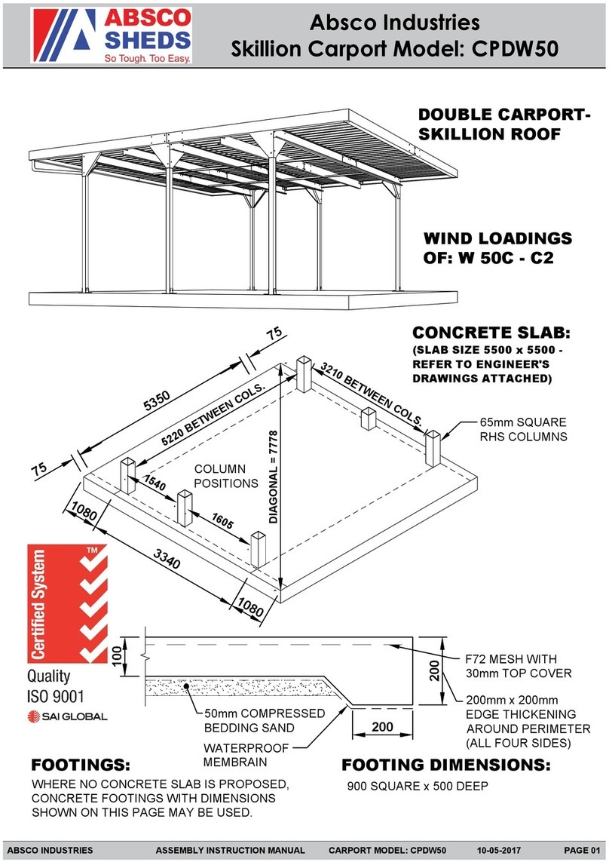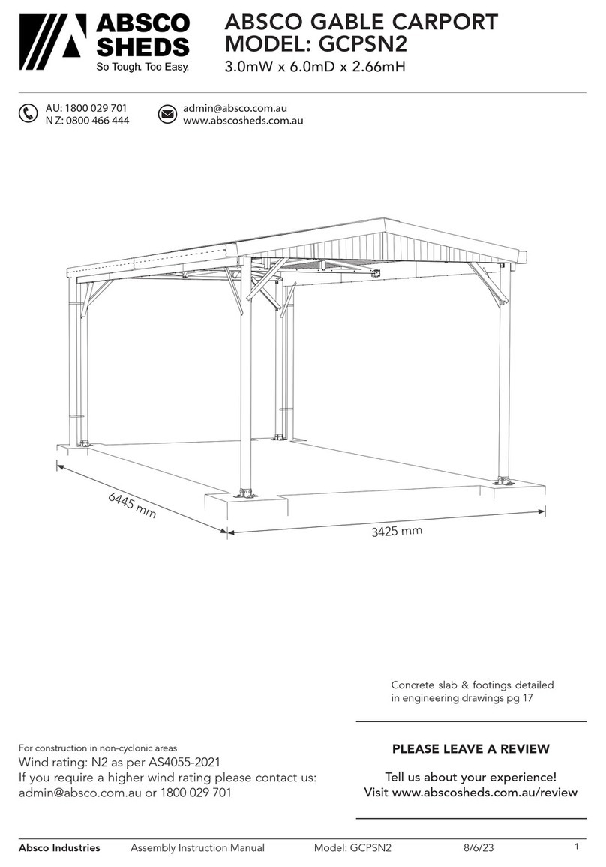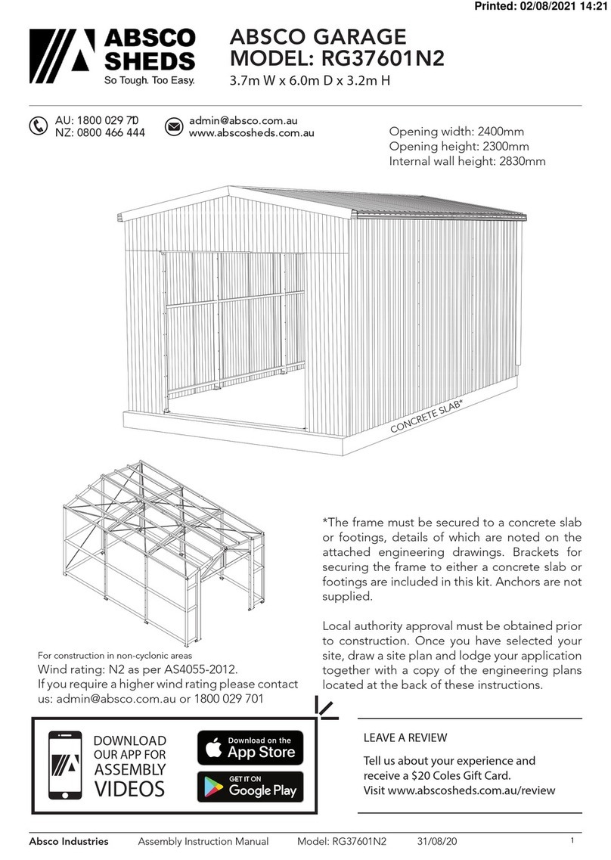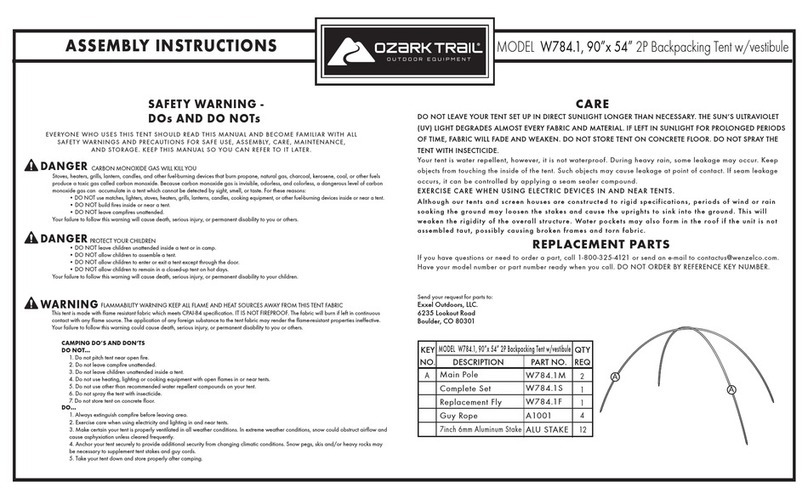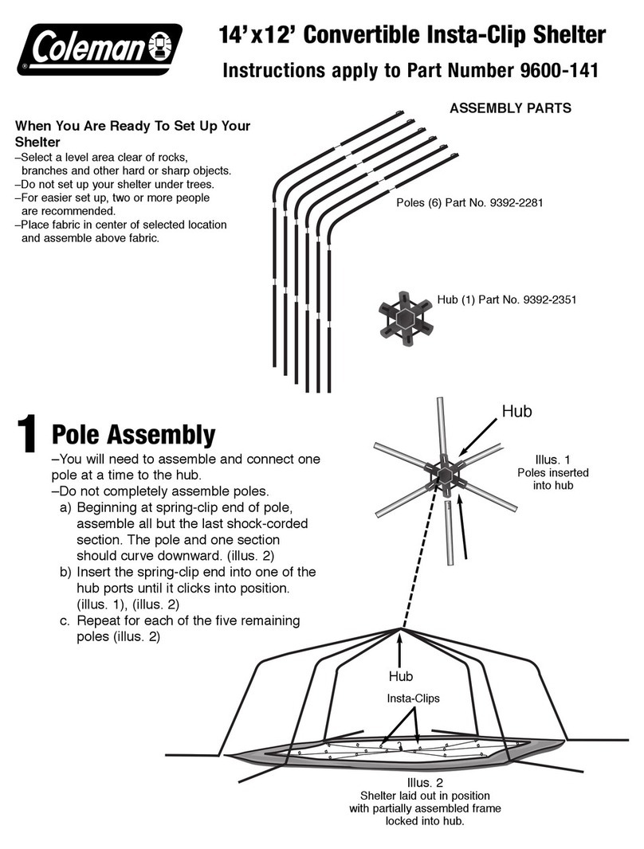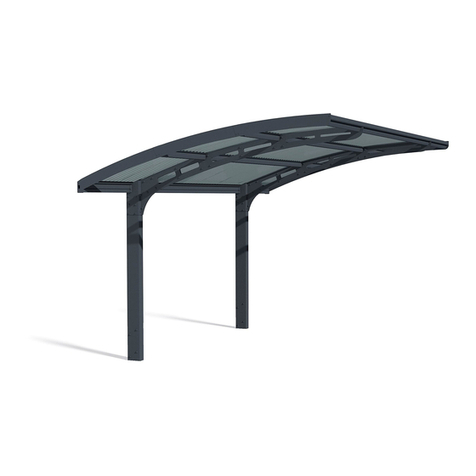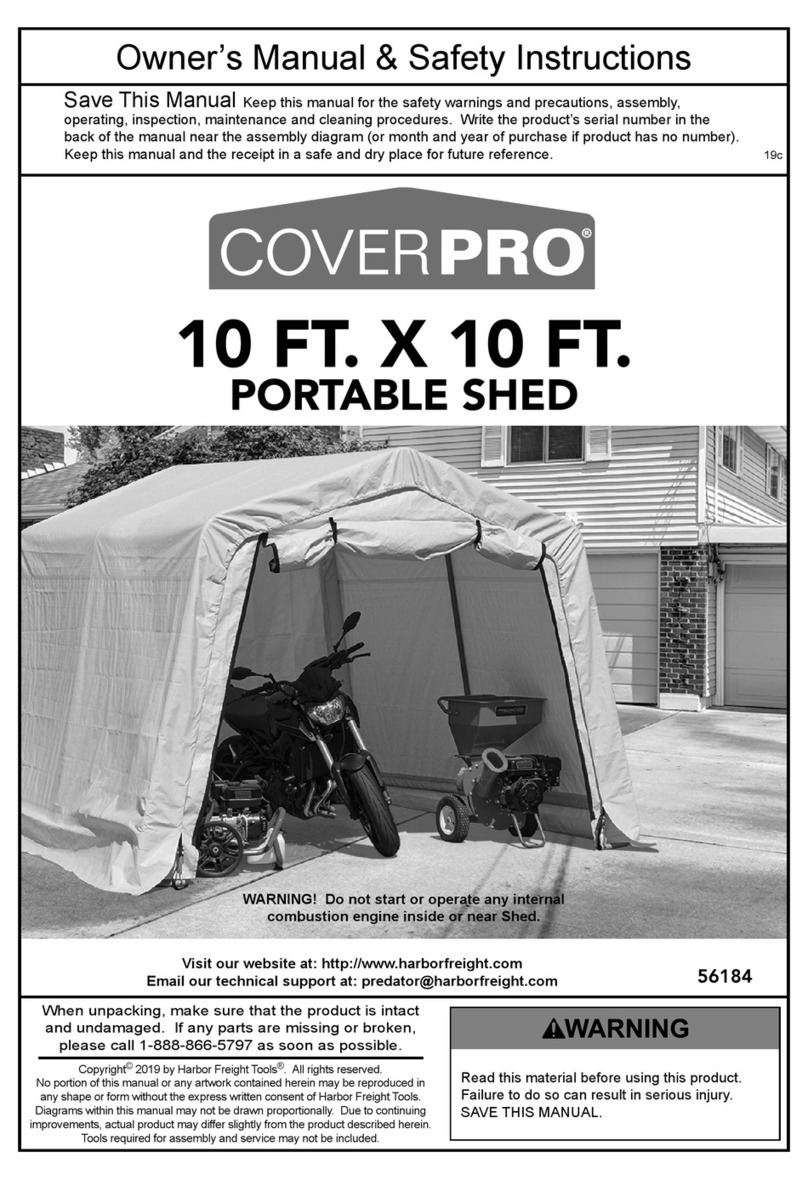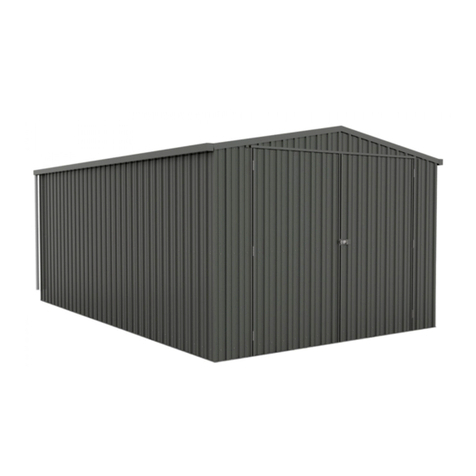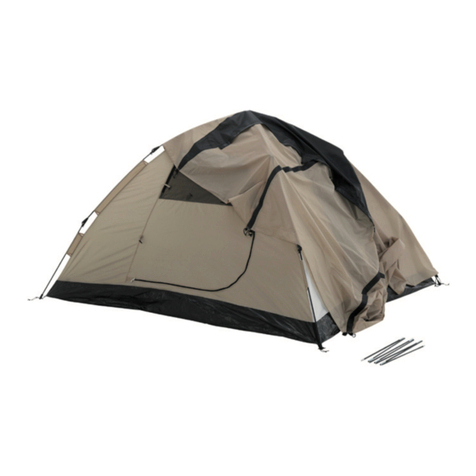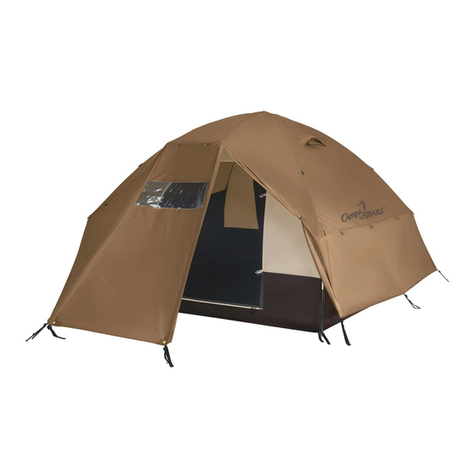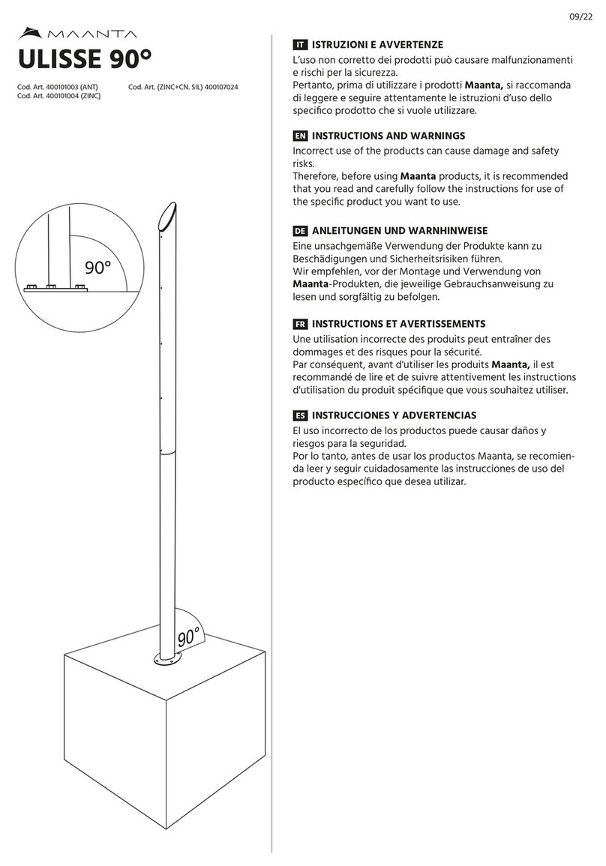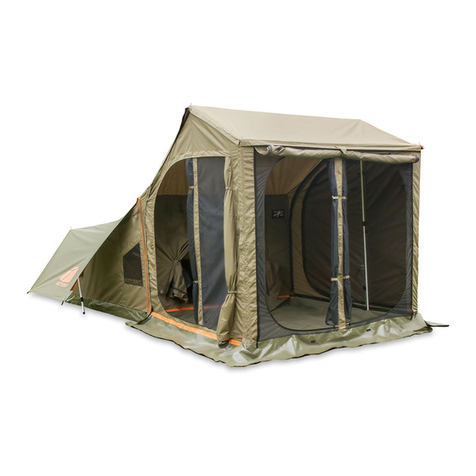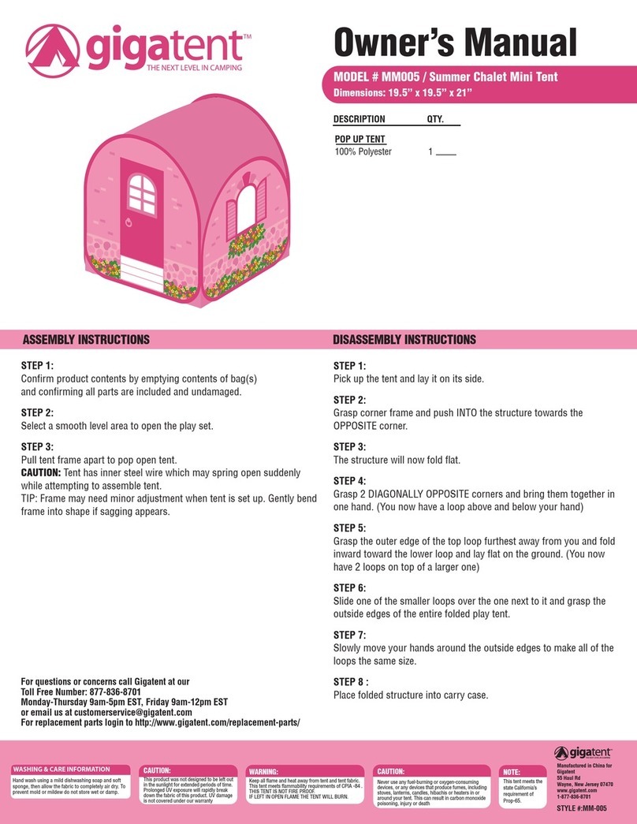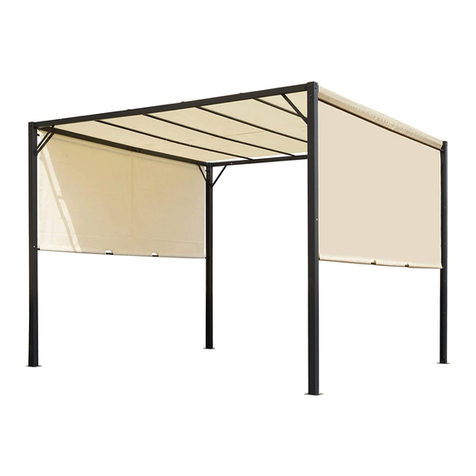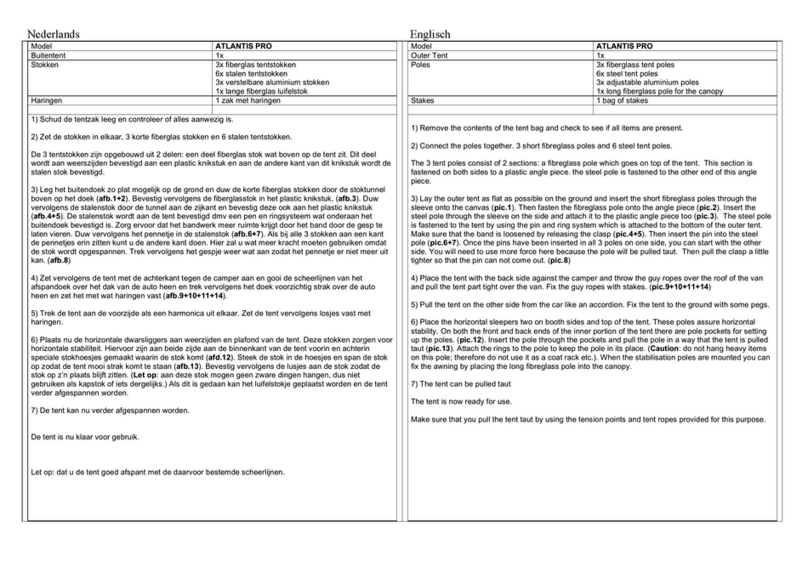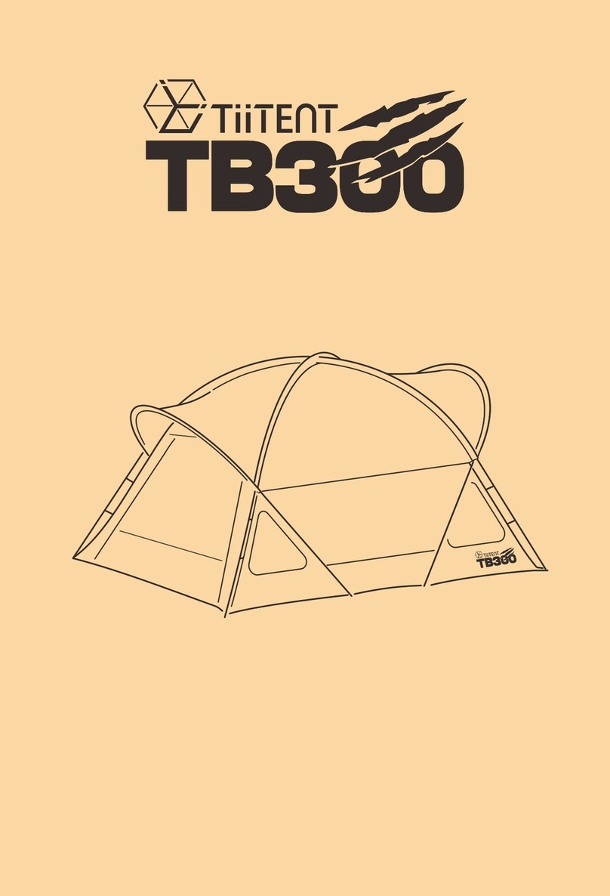
Absco Industries Assembly Instruction Manual
ABSCO COMPACT GARAGE
MODEL: CG56552N2
5.64m W x 5.49m D x 2.64m H
Model: CG56552N2 16/10/19 3
Steps To Construct Your Garage
Identification of parts ...................................................................... 4
Concrete slab/ footing details ....................................................... 9
Rear frame assembly ...................................................................... 11
Center frame assembly .................................................................. 13
Front frame assembly ..................................................................... 15
Frame layout ................................................................................... 17
Frame construction ......................................................................... 18
Fit roof purlins ................................................................................. 20
Fit sheeting ...................................................................................... 21
Assemble & fit barn doors ............................................................. 24
Fit gutters & trim ............................................................................ 28
Engineering drawings...................................................................... 30
1. Part numbers
As noted on page one, part numbers have been printed on most 80 x 40 channel sections and
sheeting. All other components have not been marked with part numbers, but can be identified by
their description, size and sketches provided on pages three, four and five of this instruction.
2. Personal Access Door (P.A. Door)
If you have selected the optional Personal Access Door, P.A. Door, There is an additional
instruction manual that is to be used in conjunction with this document.
3. All components pre-cut to size
Do not cut any components to a different size, unless it is clearly noted in this instruction to do
so. Dimensions in this assembly instruction are exact, where as dimensions noted on the engineering
plans are approximate. Double check that you have the correct component for the correct location.
4. Self drilling screws
Helpful Hints
10 x 16 Hex head tek screw for general use.
Phillips head tek screw - use on outside
of front framework to maintain a smooth
surface to surface to secure sheeting to.
The structure is assembled using these self drilling tek screws. All roof and wall sheets are pan
fixed. ie screw through the flat pan of the sheet into the framework.
Screw driver bits are included for use in your drill. Refer to the attached engineering drawings
for the quantity of screws required per connection.
10 x 16 Hex head tek screw with neoprene
washer for securing roof sheets to
framework.
