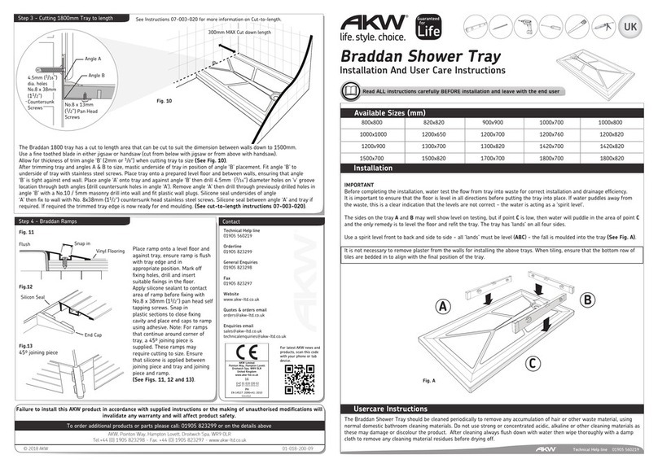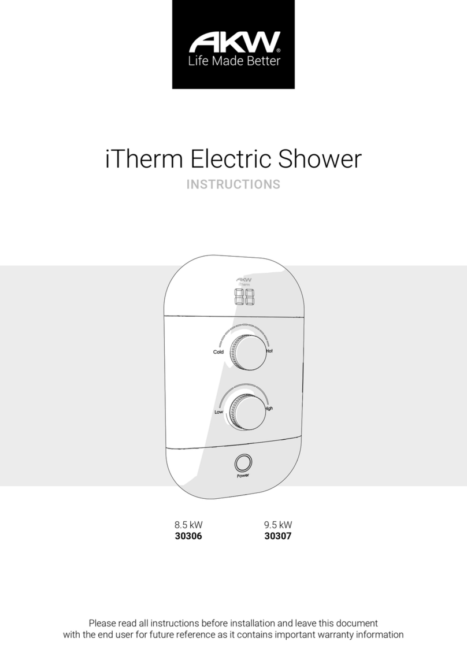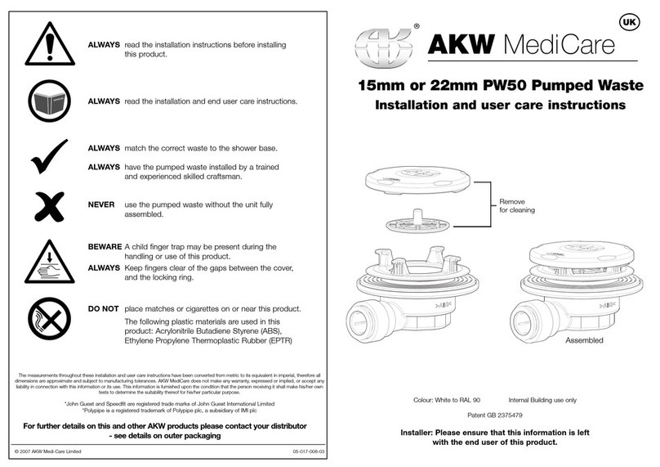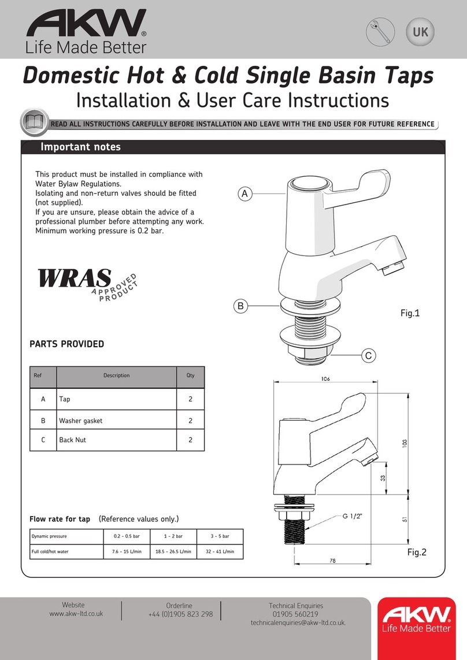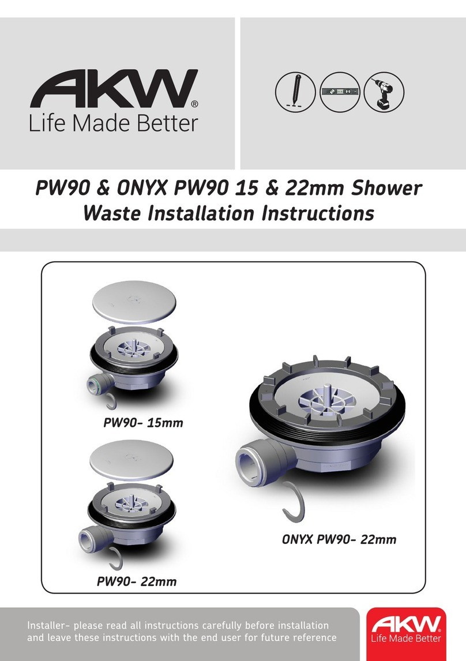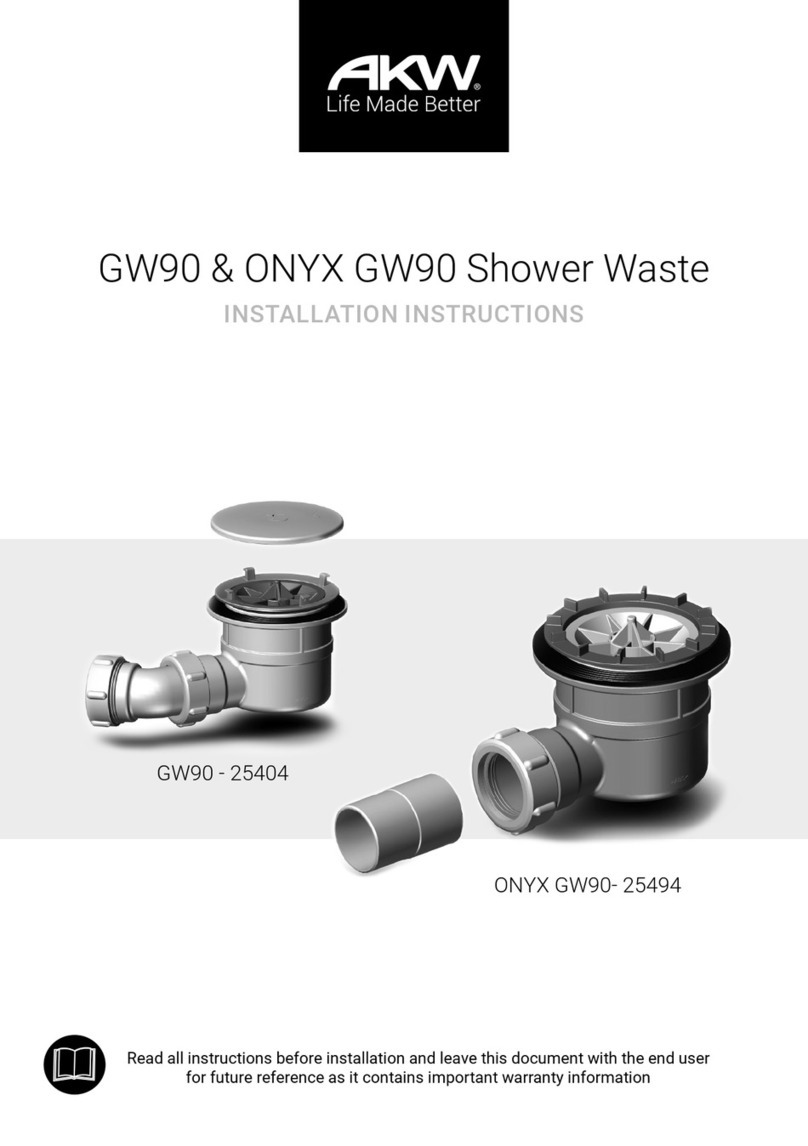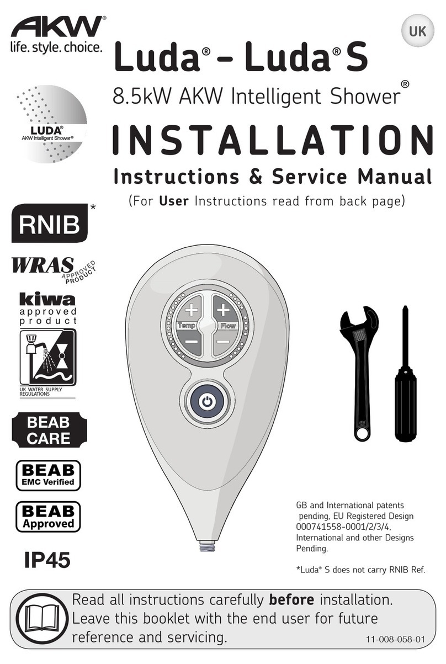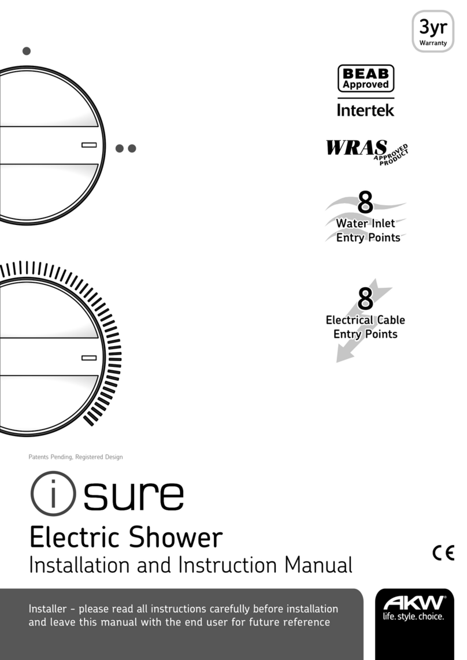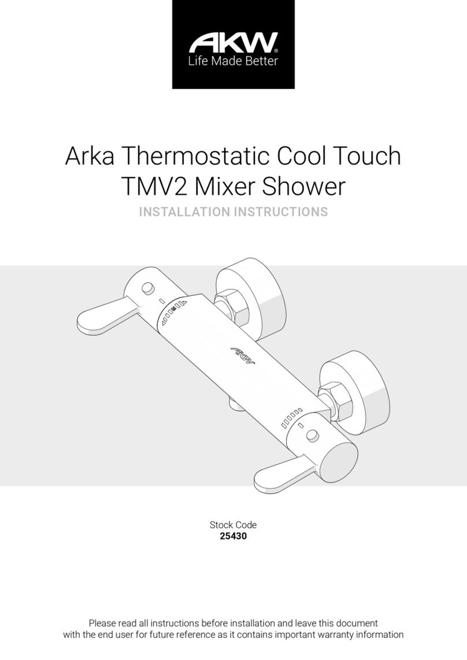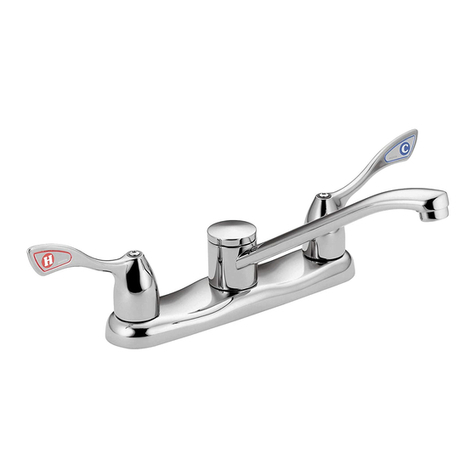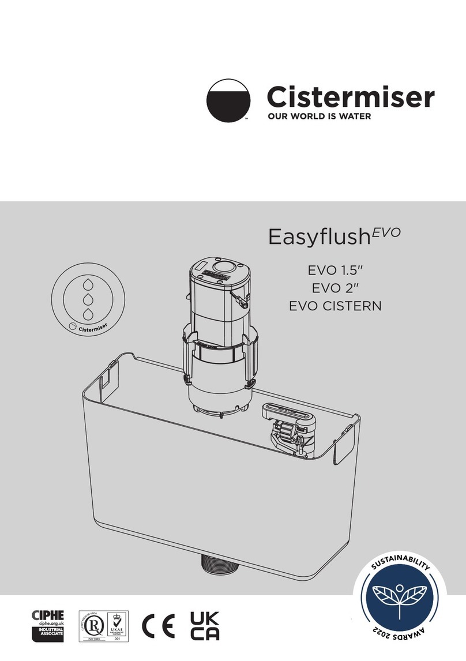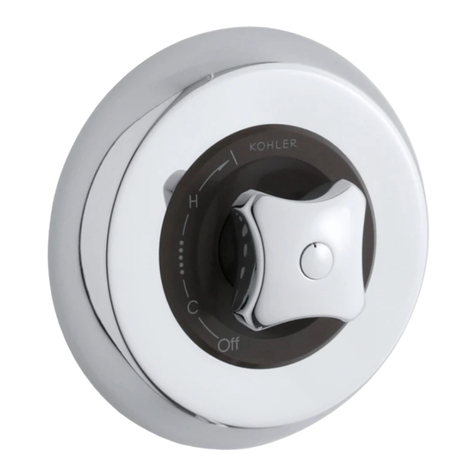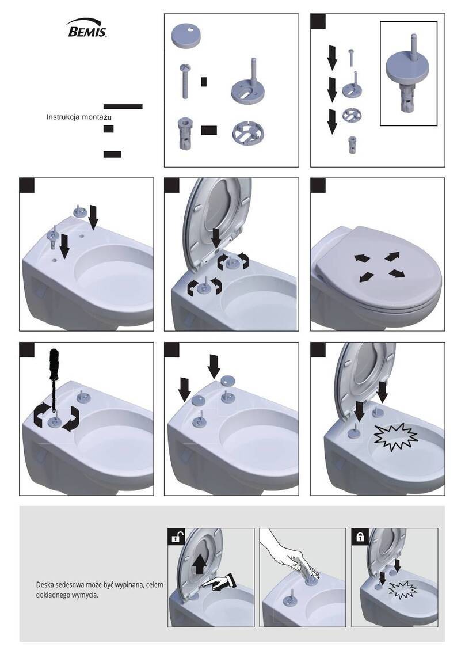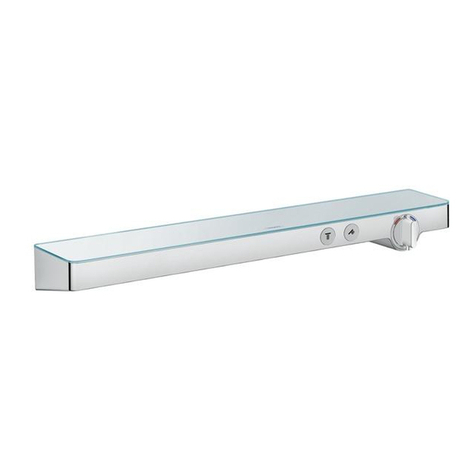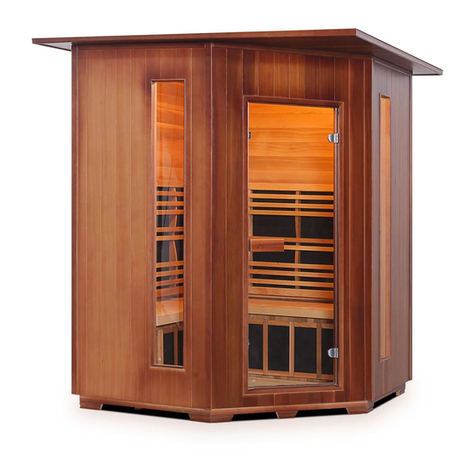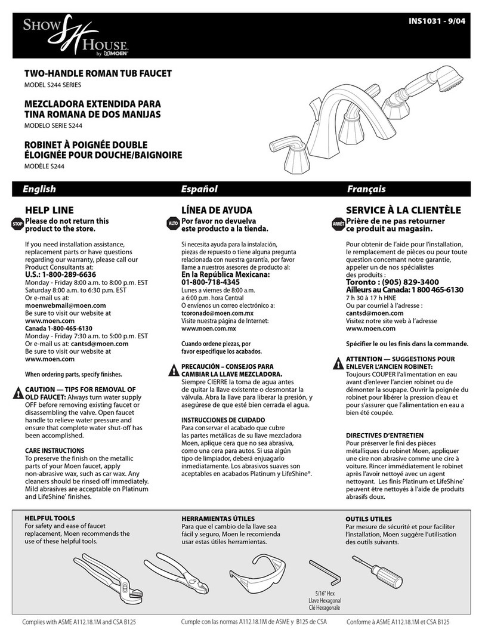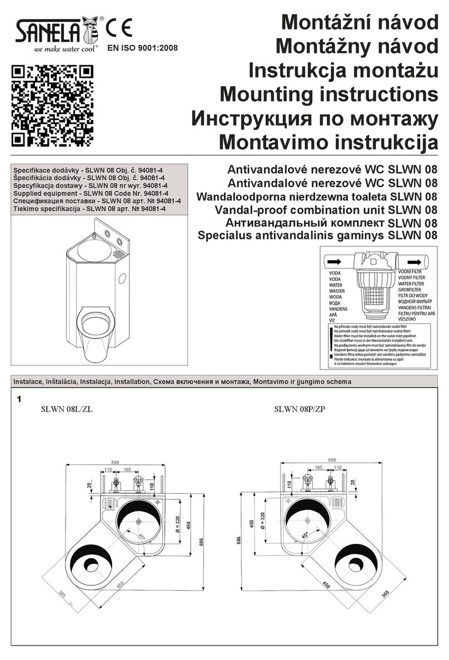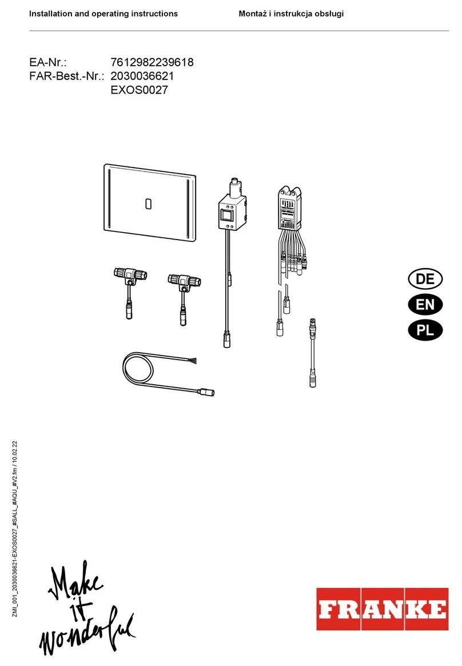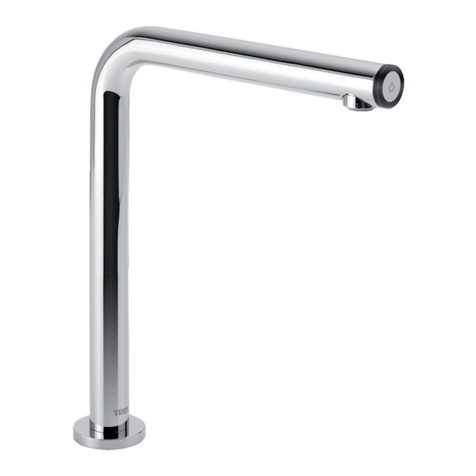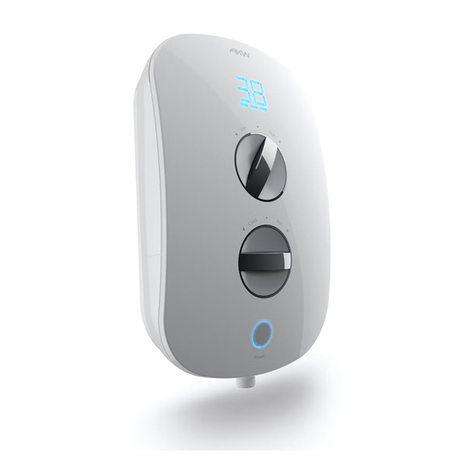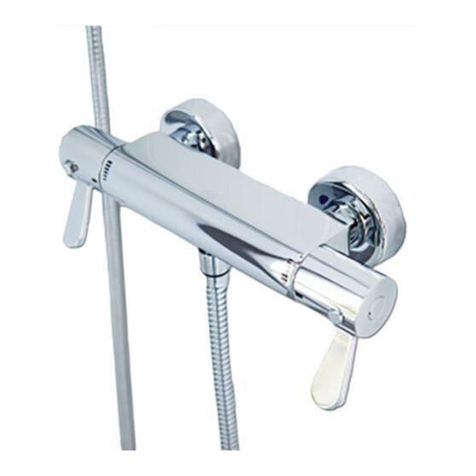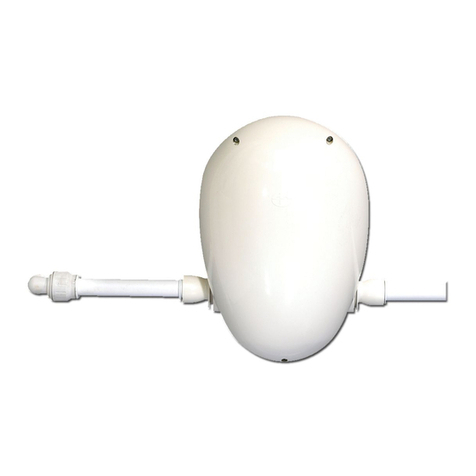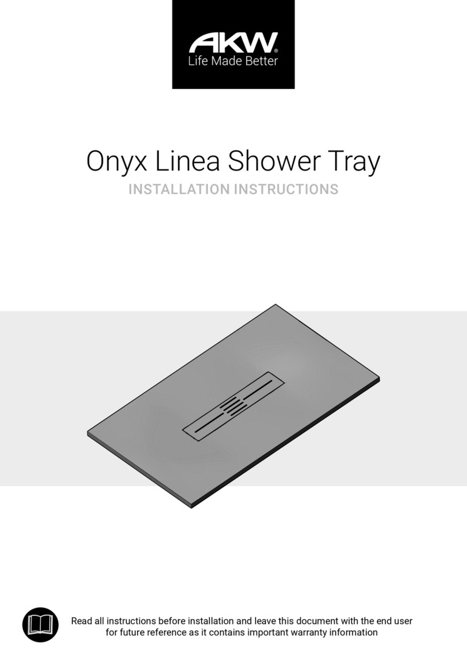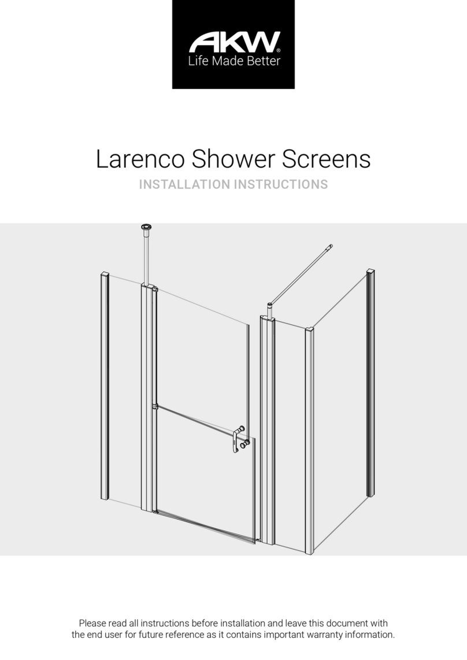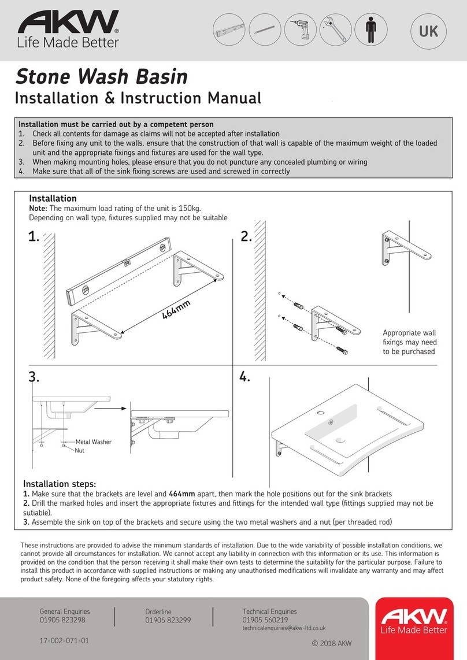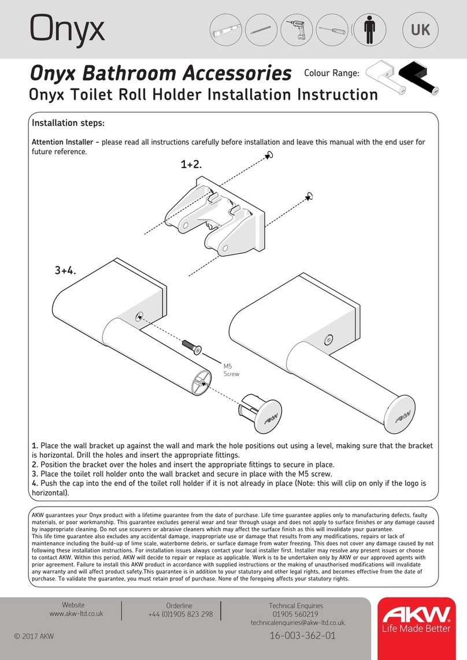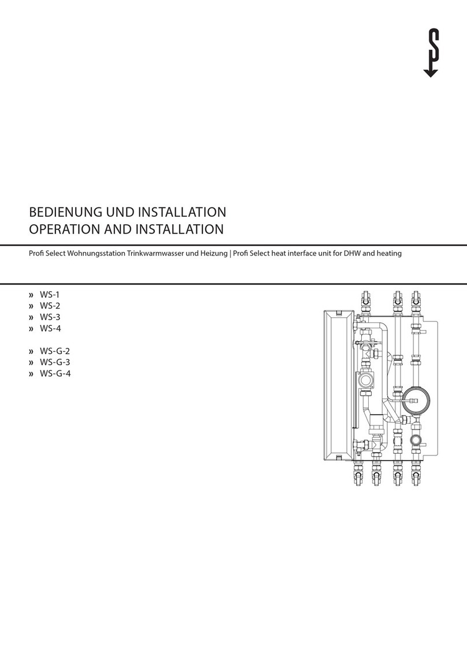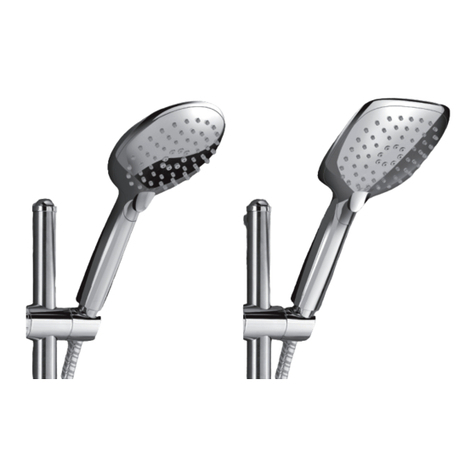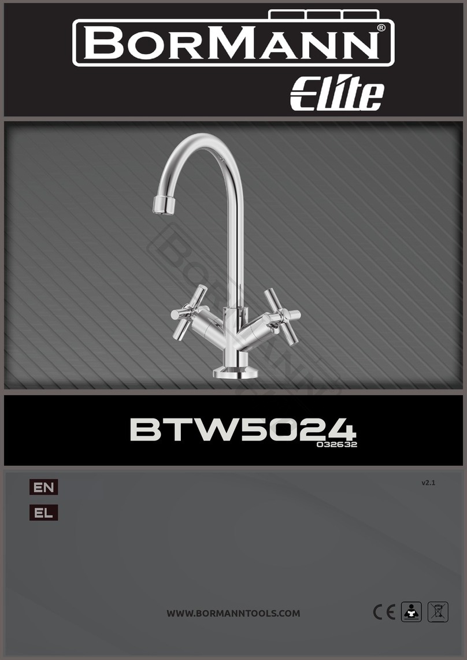
Failure to install this AKW product in accordance with supplied instructions or the making of unauthorised modifications will
invalidate any warranty and will affect product safety.
© 2019 AKW-LTD 16-017-095-02
Technical Help line
01905 560219
Orderline
01905 823299
General Enquiries
01905 823298
Website
www.akw-ltd.co.uk
Quotes & orders email
Enquiries email
Post
AKW, Pointon Way,
Hampton Lovett,
Droitwich Spa,
WR9 0LR
What to do if something goes wrong?
In the unlikely event that you should
encounter a problem with this product,
please contact your local installer and
if this does not resolve the issue then
contact AKW technical team who will
provide further advice and if necessary
arrange for our service engineer to visit
or discuss our comprehensive aftersales
service.
As part of our quality and training
program calls may be monitored or
recorded. None of the forgoing affects
your statutory rights.
IMPORTANT SAFETY INFORMATION
For the latest AKW product news
scan this QR code with your device.
The guarantee applies only to manufacturing
or material defects and does not apply to
normal wear and tear, inappropriate use or accidental
damage. Damage or defects that result from incorrect
installation, improper use, accidental damage or lack of
maintenance including the build up of grime, dirt or
lime-scale and water-borne debris. Damage from point
weight loading such as shower seat or stools.
Damage resulting from inappropriate cleaning or water
ingress. Damage or defects that result from repairs,
modifications undertaken by unauthorised persons who
are not AKW authorised service staff or service engineers.
*Guarantee
These instructions are provided to advise the minimum standards of installation and recommends what is the best practice for the installation.
Due to the very wide variability of possible installation conditions AKW cannot provide all circumstances for the installation. AKW cannot accept any
liability in connection with this information or its use. This information is provided on the condition that the person receiving it shall make their own
tests to determine the suitability for their particular purpose. Failure to install this AKW product in accordance with supplied instructions or the
making of unauthorised modifications will invalidate any warranty and may affect product safety. None of the foregoing affects your statutory rights.
Guaranteed
for
Life
ALWAYS read these installation instructions
carefully before installing this product and leave
with the end user for future reference.
ALWAYS have the tray installed by a trained and
experienced installer. Always contact the installer in
the first instance if a problem should arise.
ALWAYS support the waste area with additional
joists.
Evenly support the edges of the tray when installing
into the floor. Weight must be evenly spread across
the shower tray.
Do not stand on the shower tray before the tray has
finally set/cured and finished with tiles.
This will effect the fall of the water drainage to the
shower waste.
Caution Check for electrical cables and water pipes
before cutting into floor boards or drilling into
surfaces. Turn off the mains electric supply before
starting any work.
Beware A pinch hazard may be present around the
edges during installation.
Never use power tools if you are standing in
water or on a wet surface. Caution when using
powe tools when indoors and in wet rooms areas
can be still be dangerous. Only use cordless power
tools that are double insulated.
