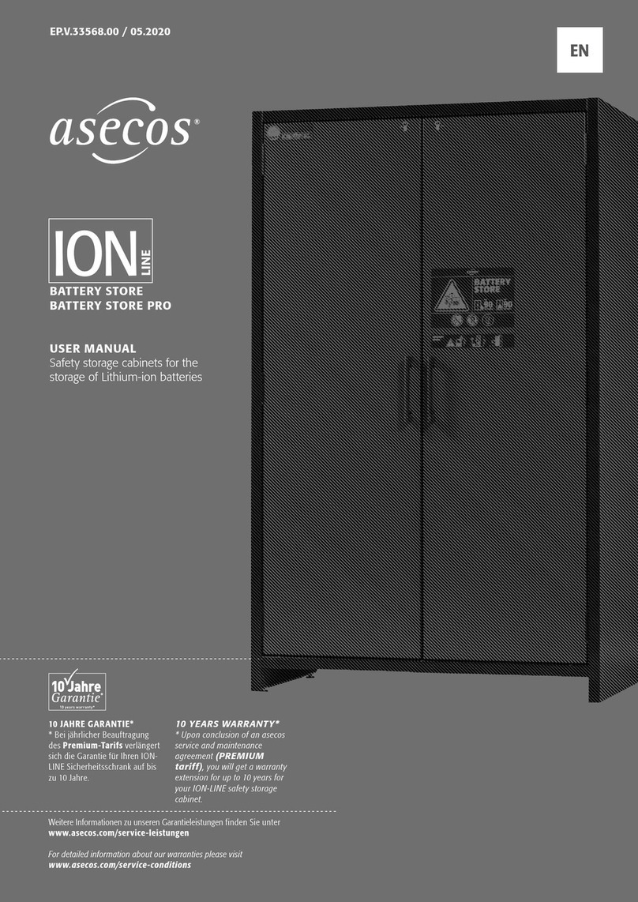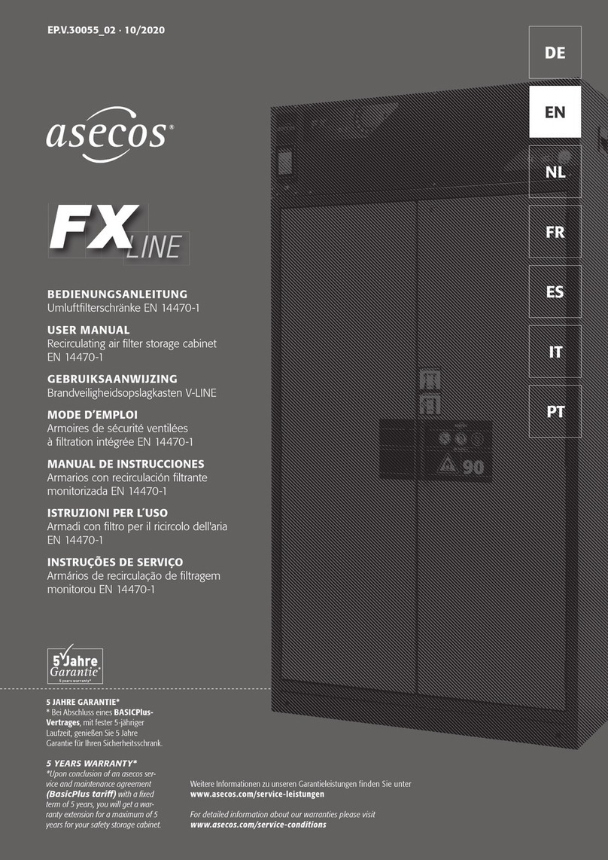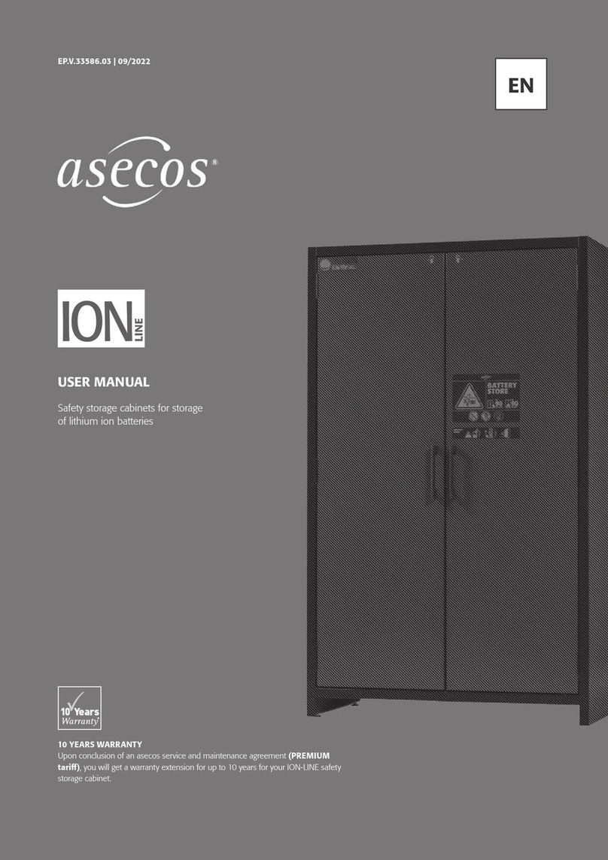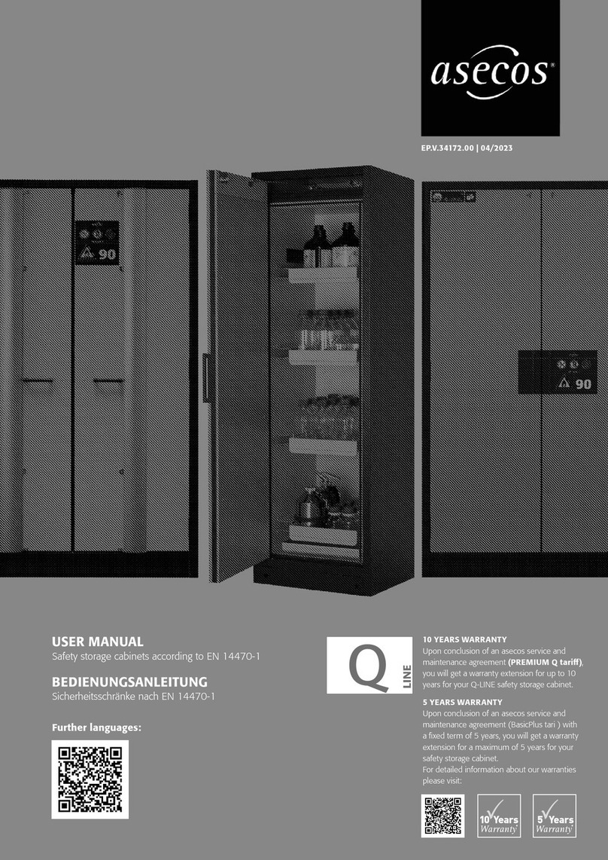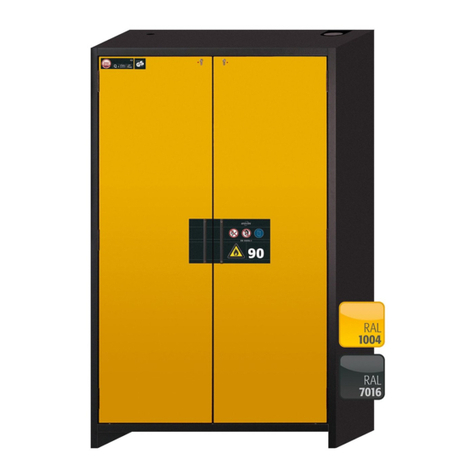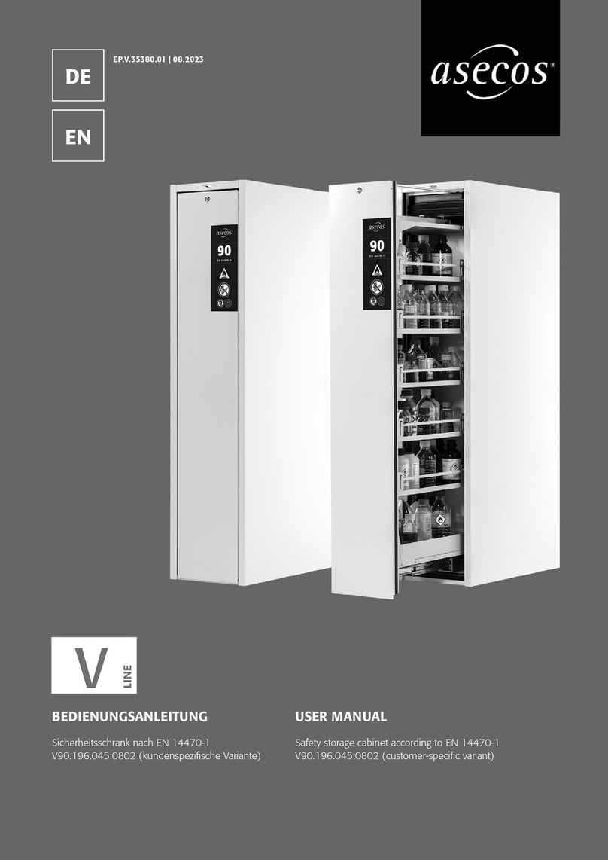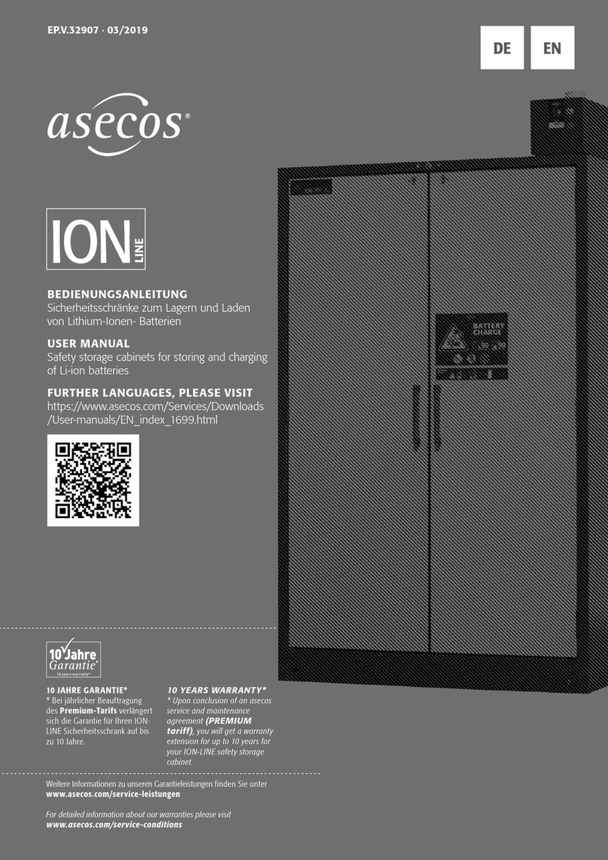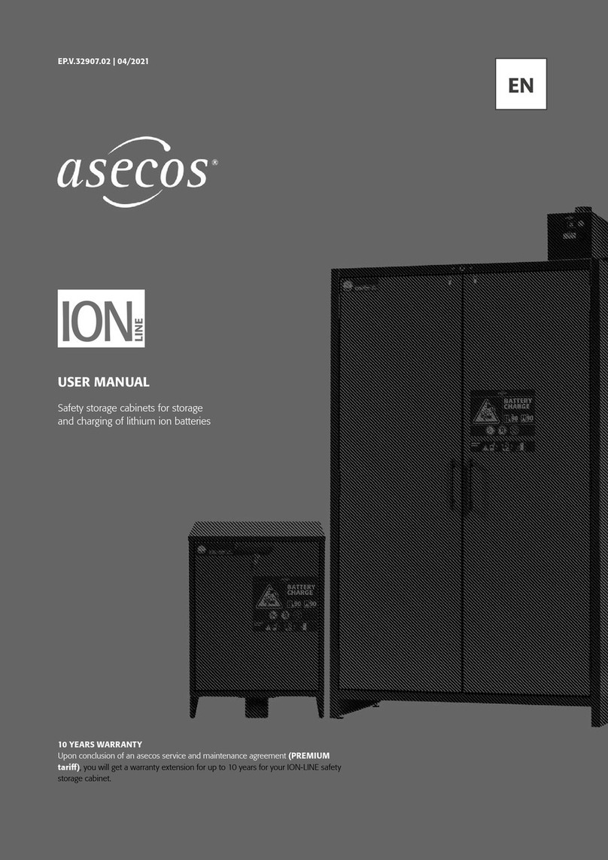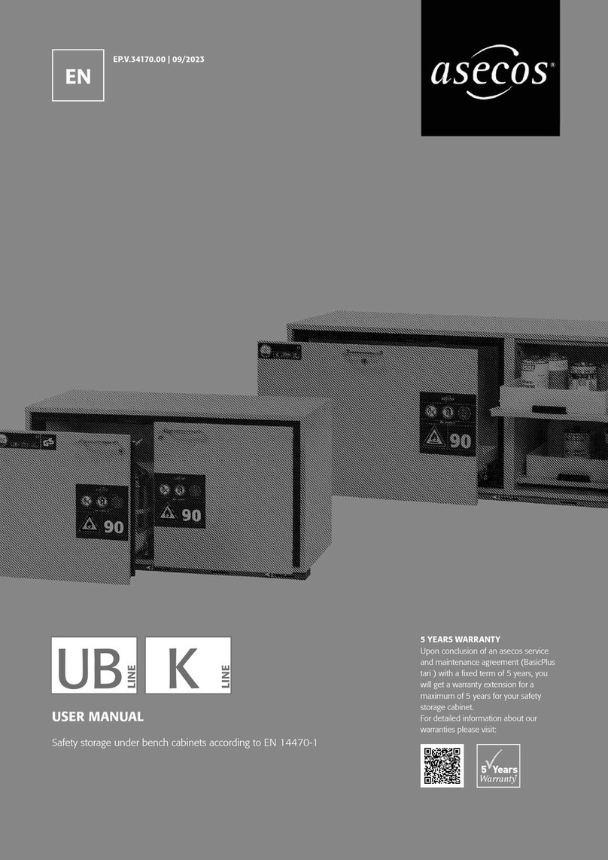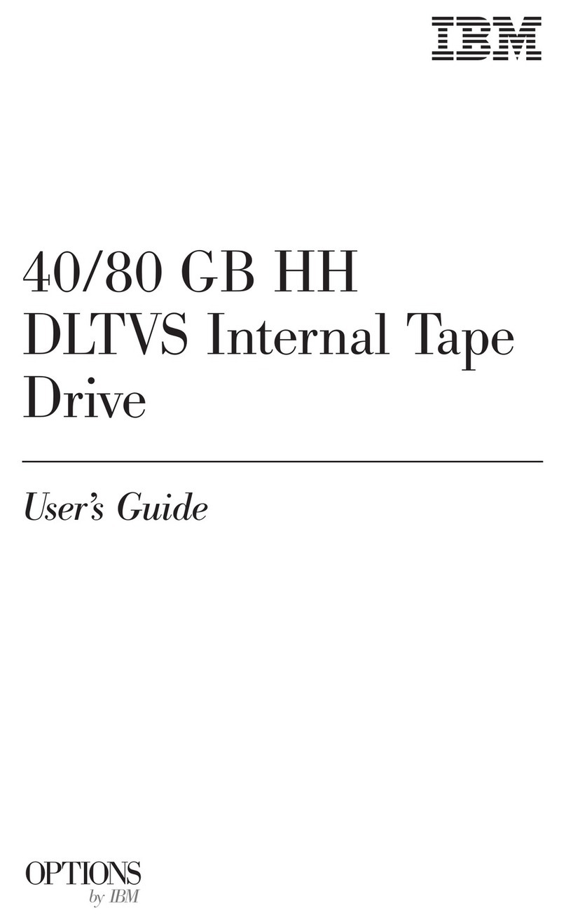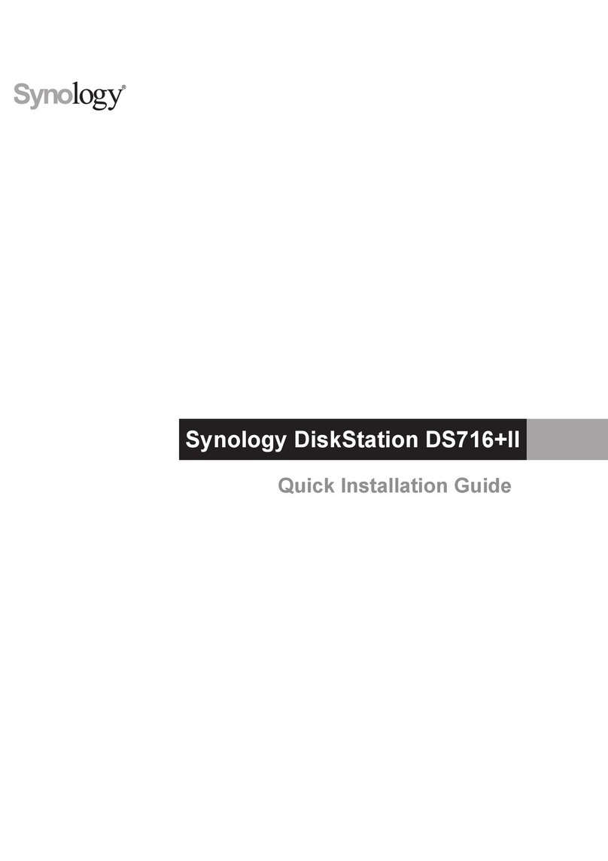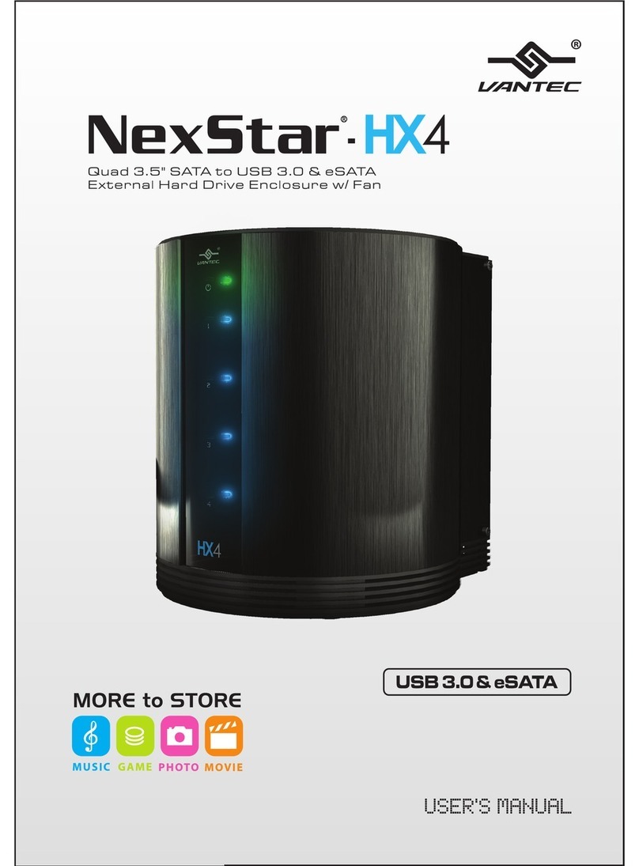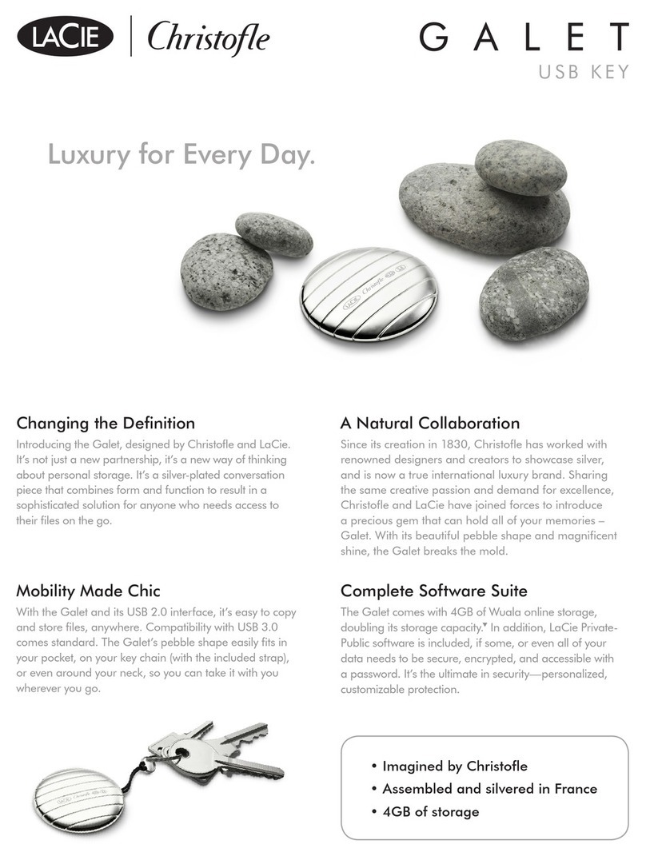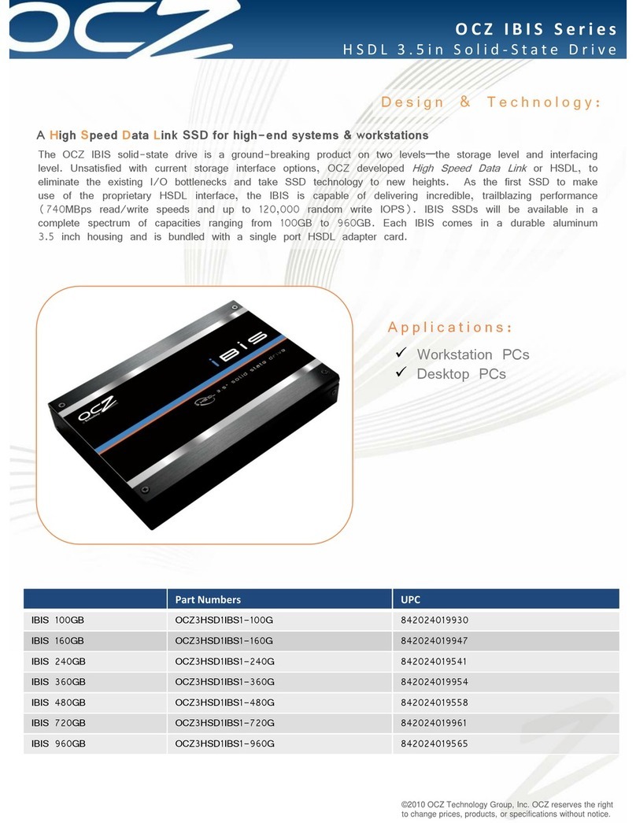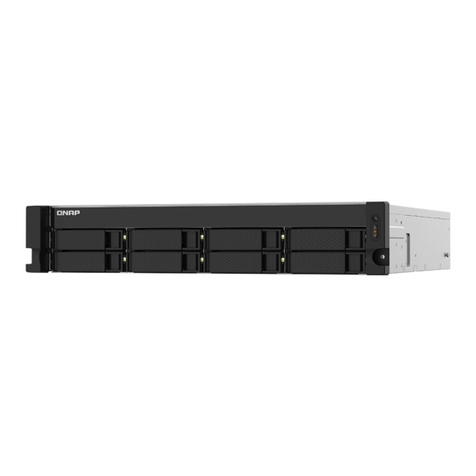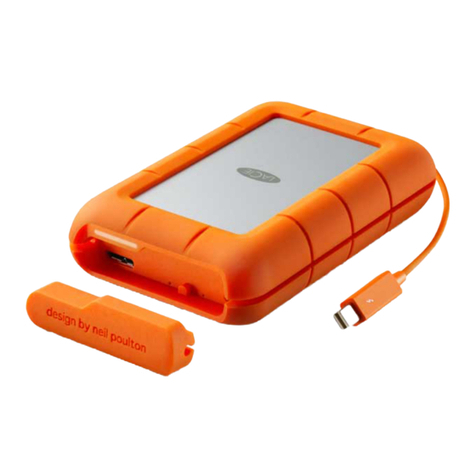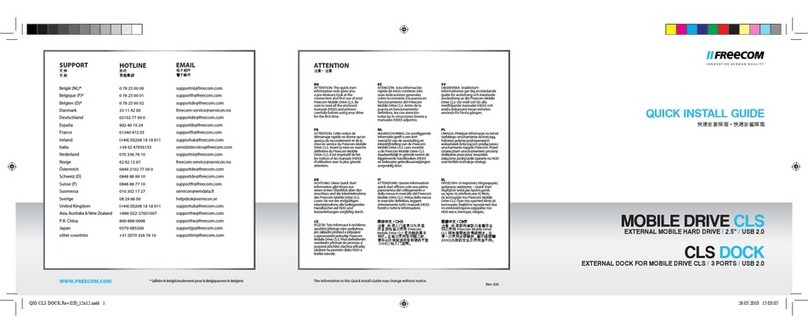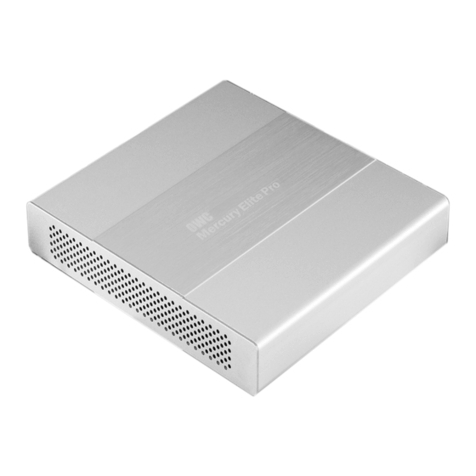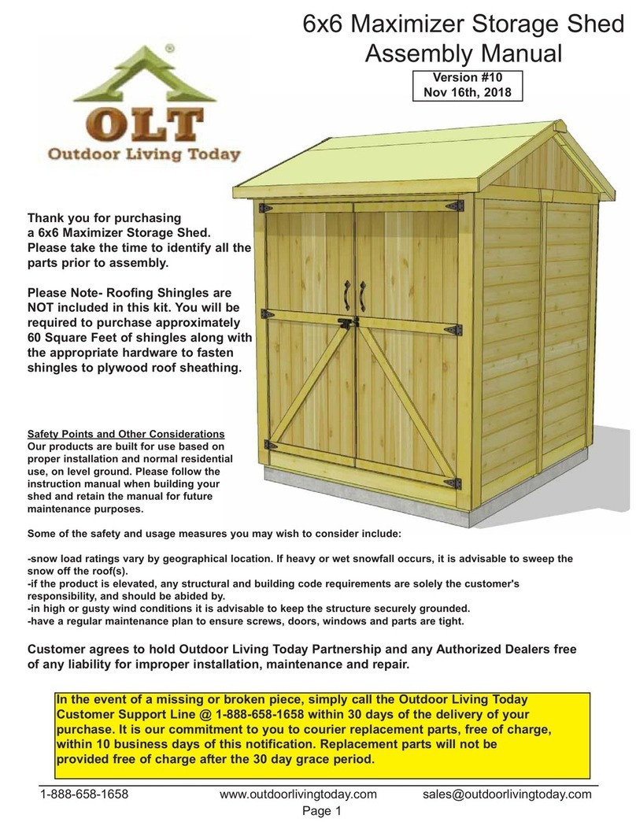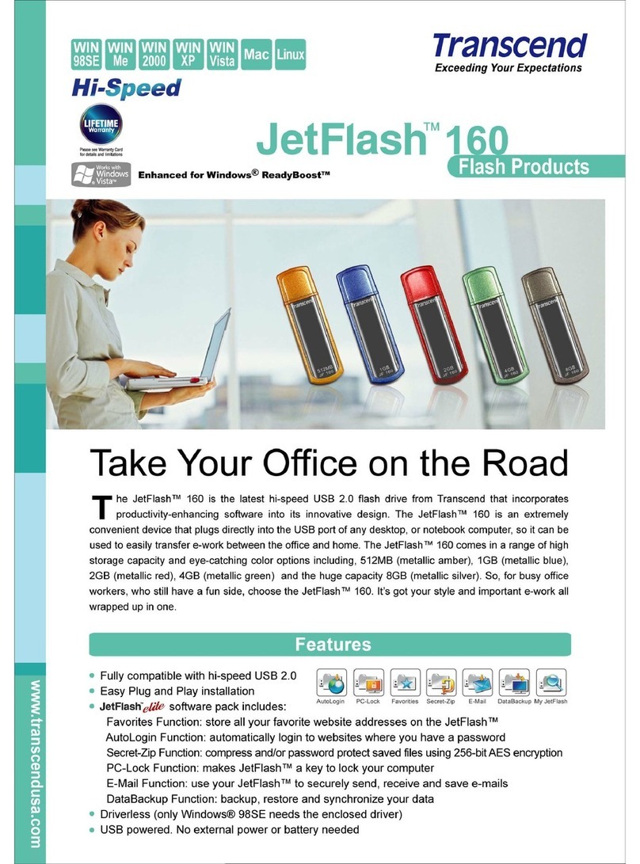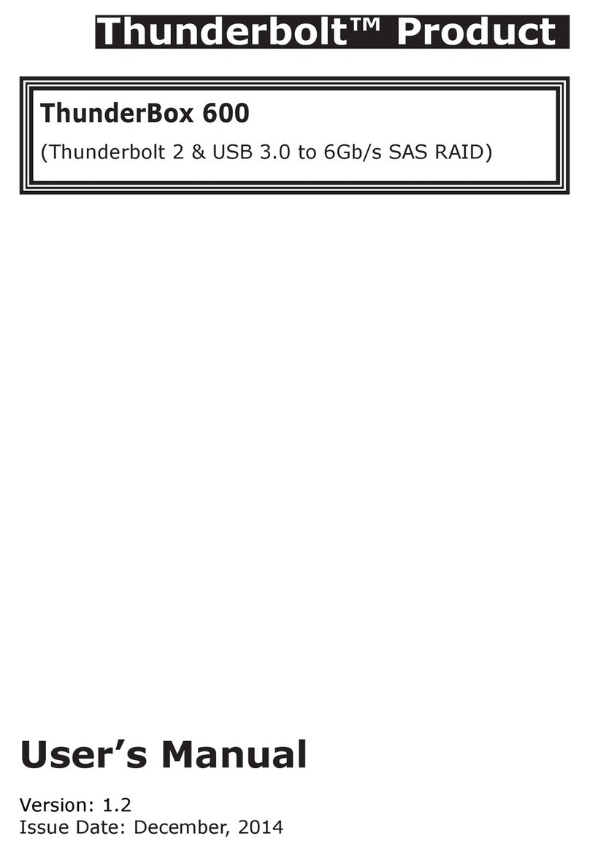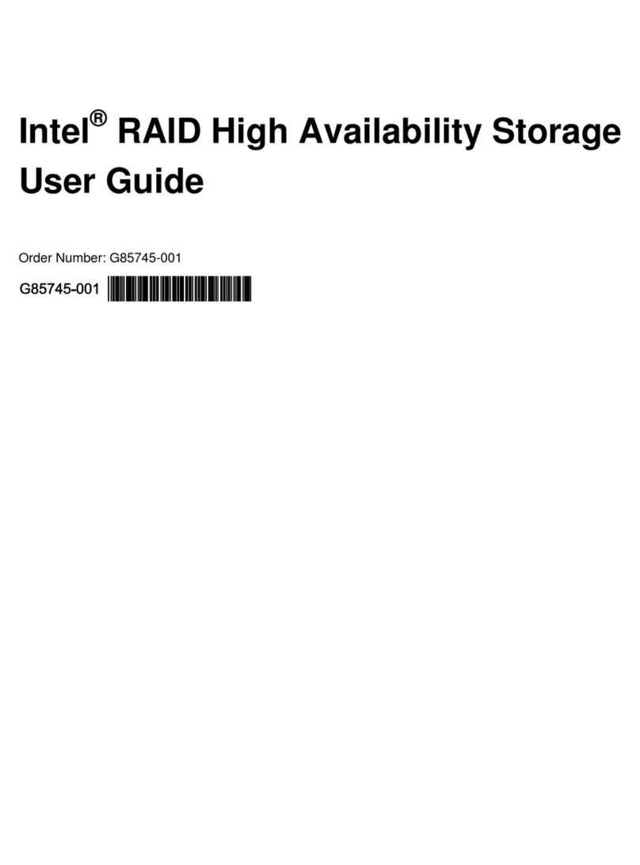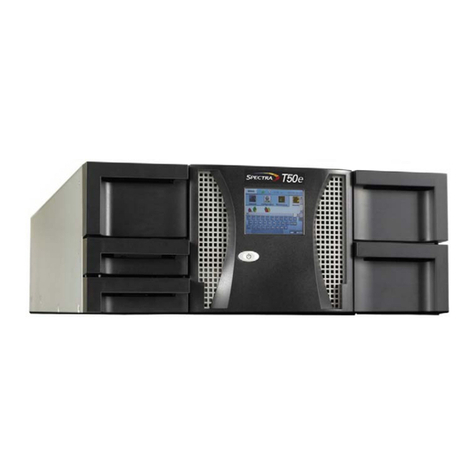
4
EN OPERATING INSTRUCTIONS
Dear customer,
Thank you very much for purchasing a safety storage cabinet from our company, with which you have made
a decisive investment in the safety within your company. Our safety storage cabinets make the storage of
hazardous materials at the workplace safe and convenient for you.
Please read these operating instructions very carefully. Get to know the advantages and simple operability of
our safety storage cabinets in detail. This simplifies the daily handling of hazardous materials for you.
Many thanks
Your asecos team
1. NOTES • GUIDELINES • GUARANTEE ...........................................5
1.1. General safety notes ............................................... 5
1.2. Guarantee ........................................................ 5
1.3. Cabinet Details .................................................... 5
2. TRANSPORT ...............................................................5
2.1. In general ........................................................ 5
2.2. Tilting the cabinet ................................................. 6
3. ERECTION • COMMISSIONING • FUNCTION ......................................6
3.1. Alignment Of The Cabinets .......................................... 6
3.2. Commissioning .................................................... 6
4. CLOSING MECHANISMS .....................................................6
4.1. Types Of Closing .................................................. 6
4.2. Opening of double wing door ........................................ 7
5. INTERIOR FITTINGS .........................................................7
5.1. Mounting rails ..................................................... 7
5.2. Cylinder retainer ................................................... 7
5.3. Cylinder retainer sidewall ............................................ 8
5.4. Rolling ramp ...................................................... 8
5.5. Shelf and heavy duty grid ........................................... 9
5.6. shelf, inclined version .............................................. 9
6. PIPE / CABLE LEADTHROUGH. . . . . . . . . . . . . . . . . . . . . . . . . . . . . . . . . . . . . . . . . . . . . . . . .9
6.1. Diameter / number of pipelines / cables ............................... 9
6.2. Pipeline material .................................................. 9
6.3. Drill holes and drilling distances ..................................... 10
6.4. Implementation areas ............................................. 10
6.5. Ermeto screw connection .......................................... 10
6.6. Closing open holes ............................................... 10
7. STORAGE. . . . . . . . . . . . . . . . . . . . . . . . . . . . . . . . . . . . . . . . . . . . . . . . . . . . . . . . . . . . . . . . .11
8. EARTHING ................................................................11
8.1. Ground connection ................................................11
8.2. Grounding PREMIUM .............................................. 12
9. VENTILATION .............................................................12
9.1. General facts .................................................... 12
9.2. Notes for Fire protection collars • Air vents • Fire protection valves ......... 12
9.3. Montage of fire protection sleeve .................................... 13
9.4. Installation of the ventilation socket .................................. 13
9.5. Installation of the fire protection valves ............................... 13
10. FIRE • DISPOSAL. . . . . . . . . . . . . . . . . . . . . . . . . . . . . . . . . . . . . . . . . . . . . . . . . . . . . . . . . . .14
10.1. Opening the cabinet after the fire .................................... 14
10.2. Disposal ........................................................ 14
11. SAFETY CHECKS ...........................................................14
11.1. Wearing parts .................................................... 14
11. 2 . Contact ......................................................... 14
12. TECHNICAL DRAWING ......................................................16
13. TECHNICAL DATA ..........................................................17
