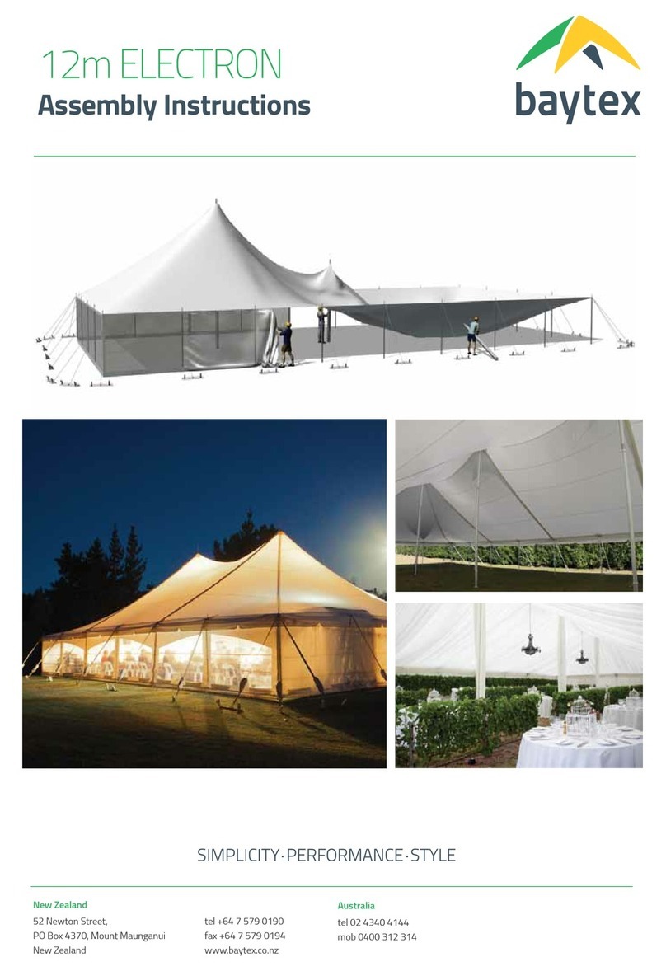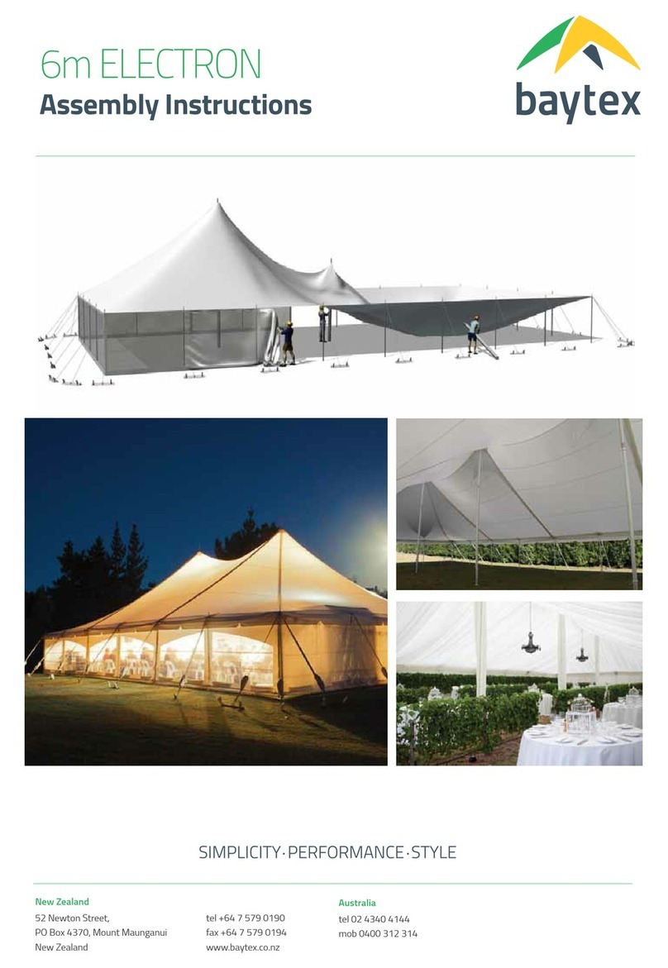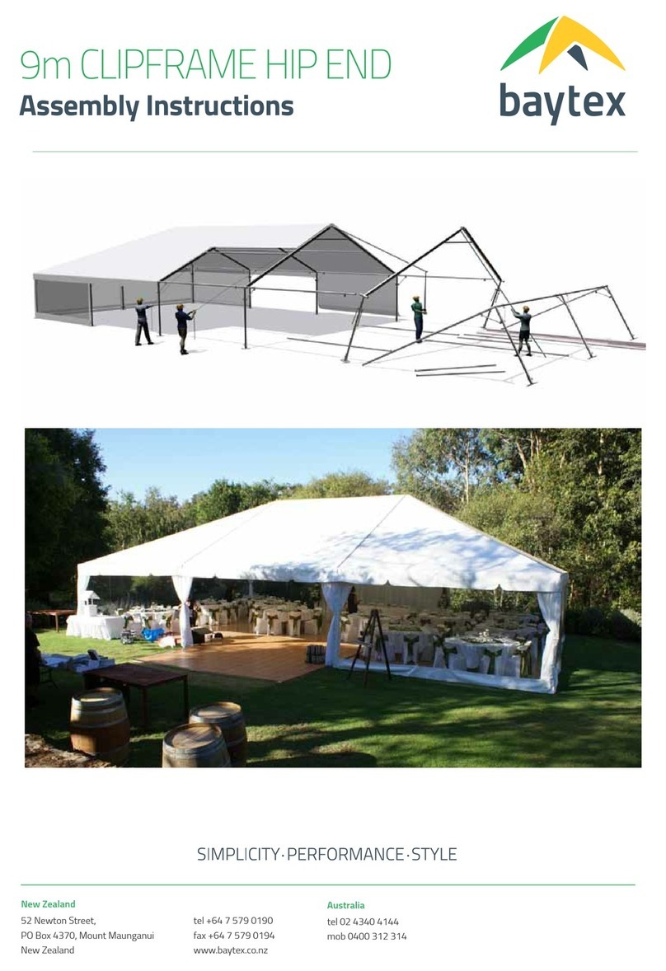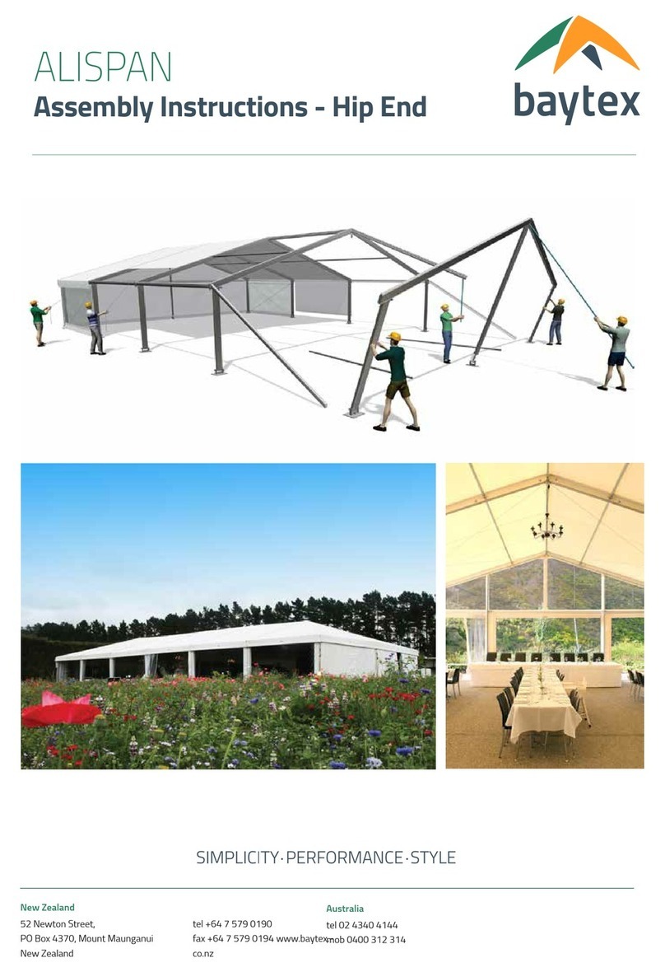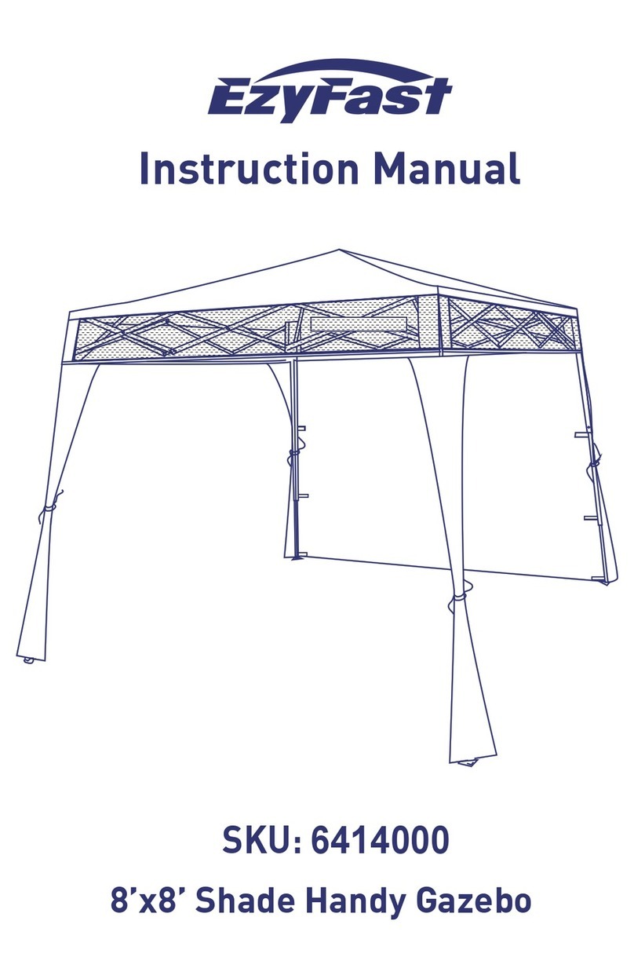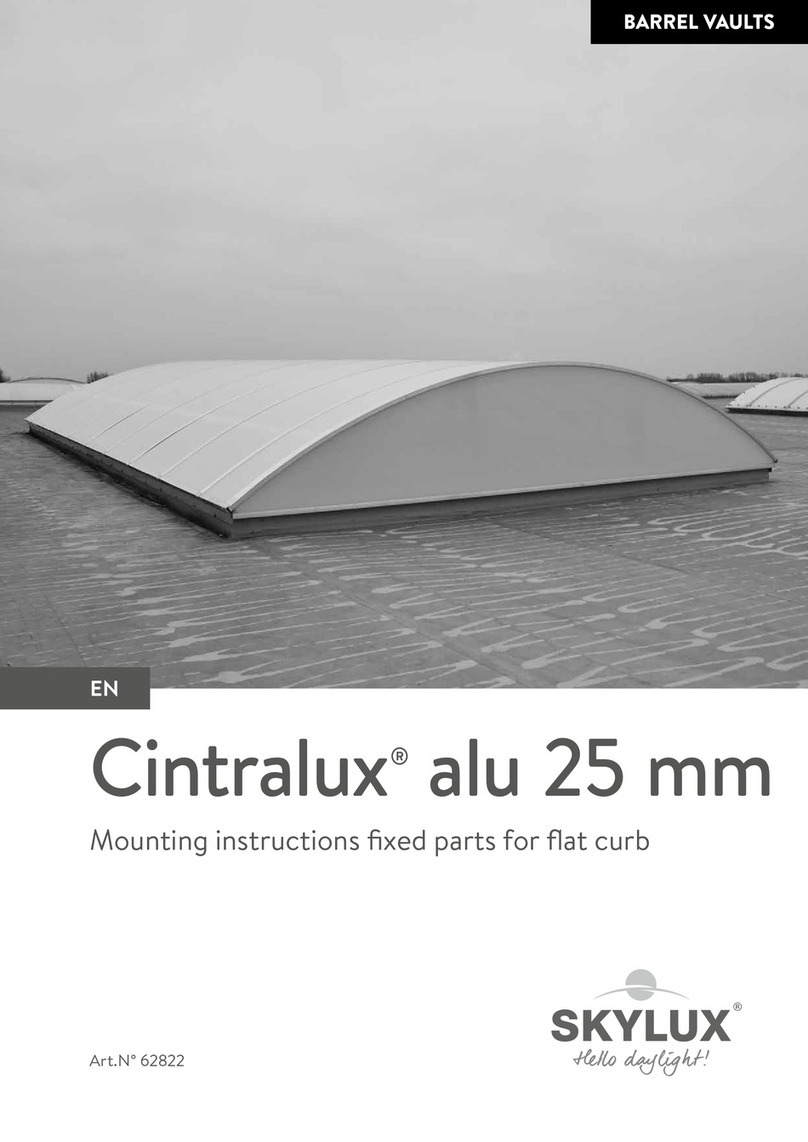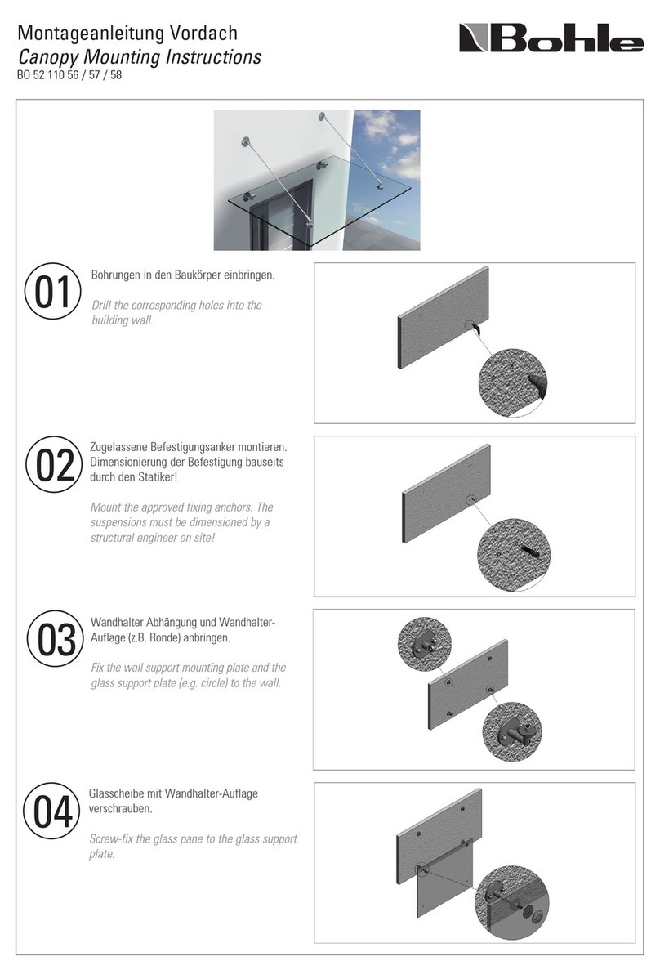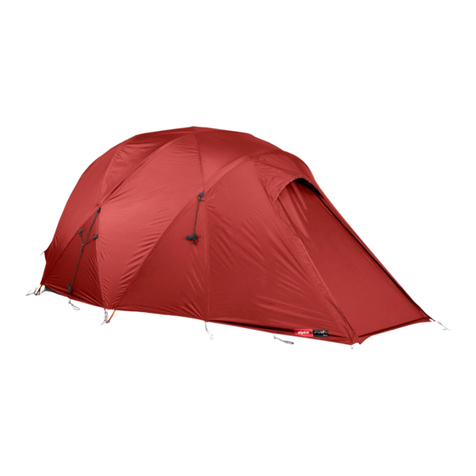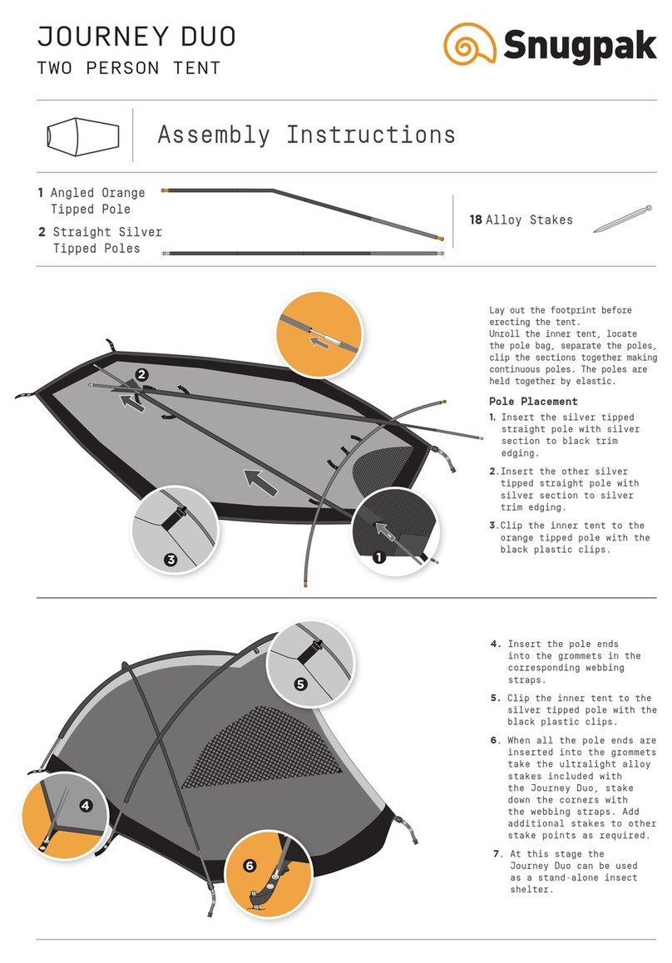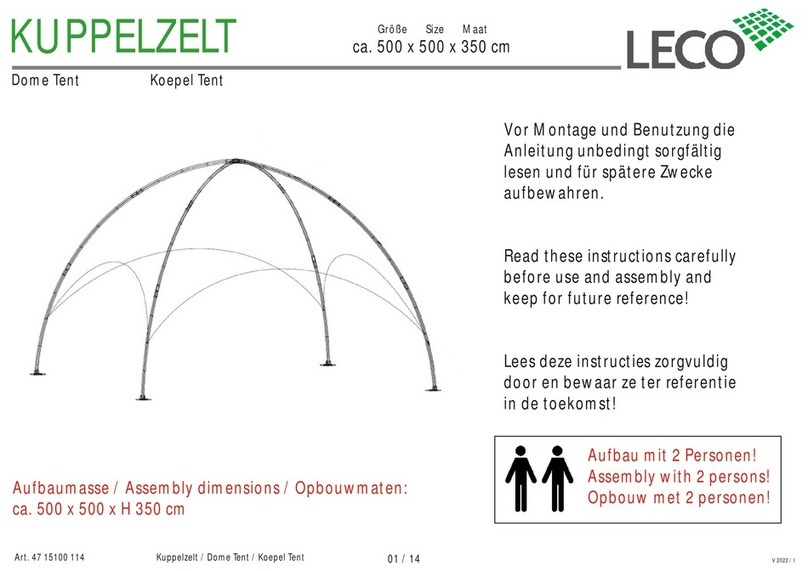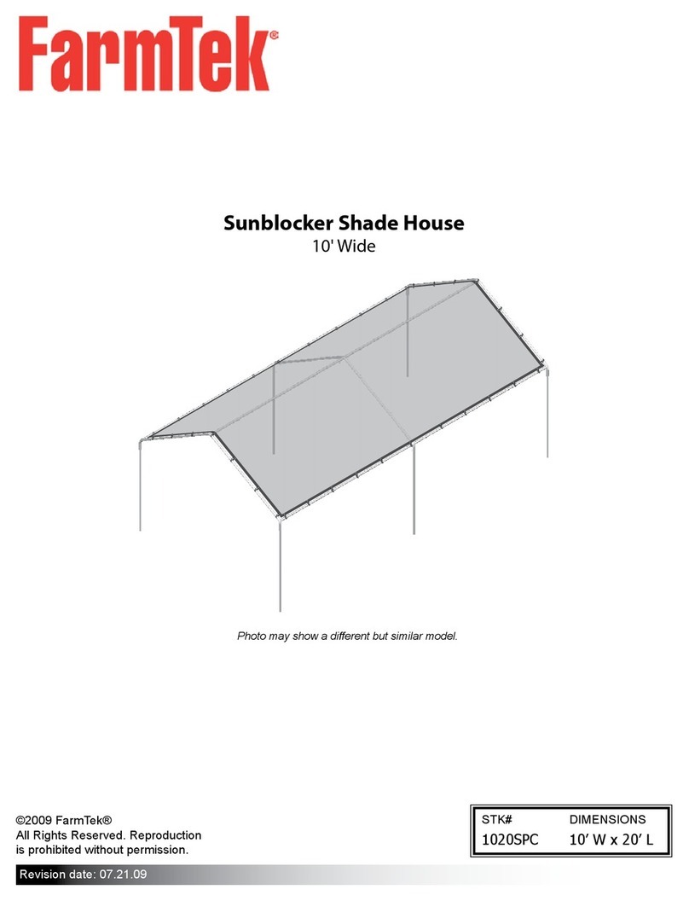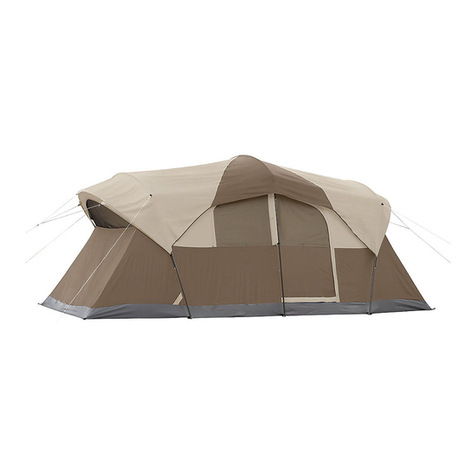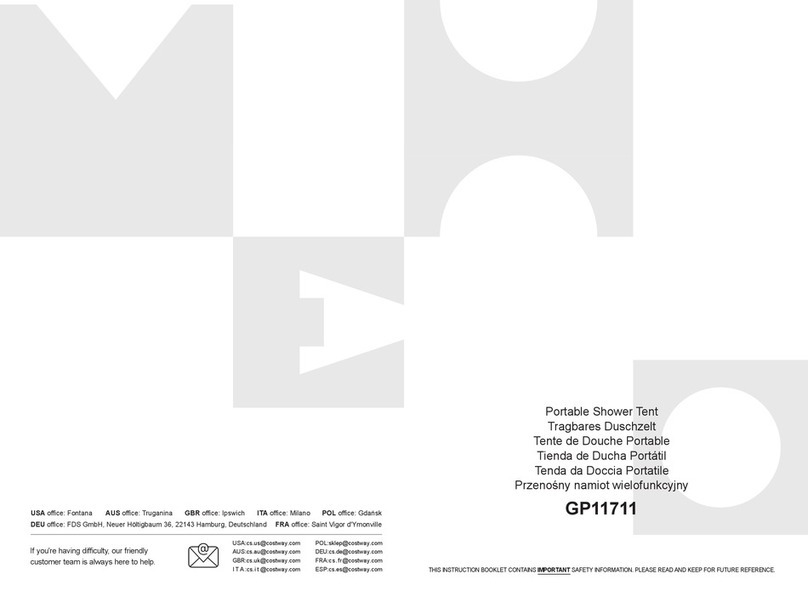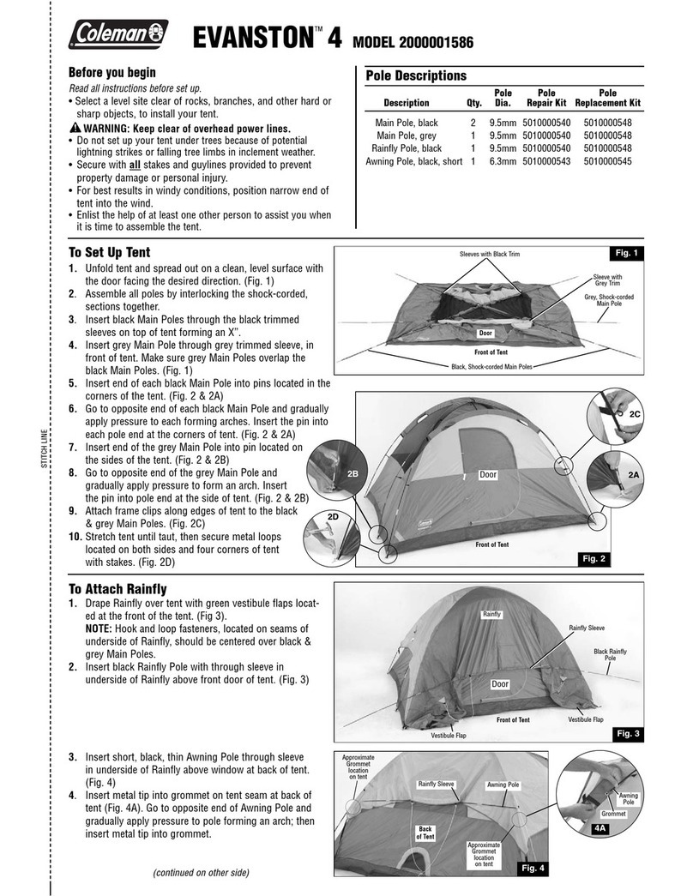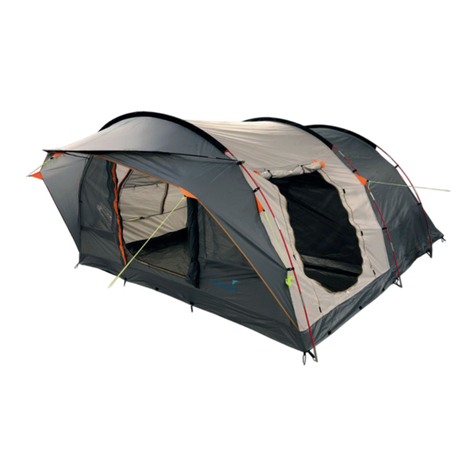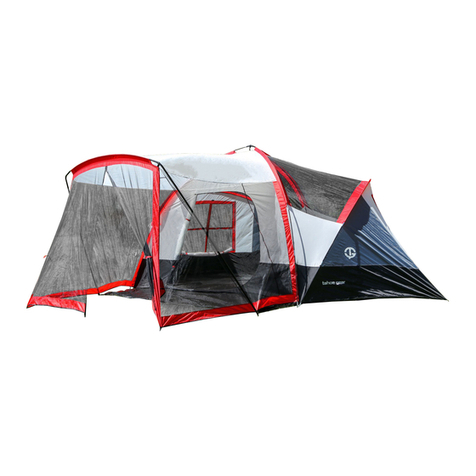Baytex 10m Square Frame Marquee User manual

www.baytex.co.nz SIMPLICITY - PERFORMANCE - STYLE
10m Square Frame Marquee
Assembly Manual
80.110.500 10m SQ Assembly Manual.vwx

www.baytex.co.nz 1/18
SIMPLICITY - PERFORMANCE - STYLE
10m Square Frame Marquee
Plan and Elevations
21 Dec 2021
80.110.500 10m SQ Assembly Manual.vwx
5000 CTRS 5000 CTRS
24362480 Top of Eave
4916 Top of Apex
15050 Outside Legs
Scale 1:85
01/2
-
Side View
5000 CTRS
50005000
10000 Centre of Plates
Scale 1:85
01/1
-
Plan View
Gable End Portal
Gable End Portal
14142
11180
5000 CTRS
2600 Eave Point 2460
5059 Top of Apex
10000 Outside Eaves
Scale 1:85
01/4
-
Gable End Portal
2476
5000 CTRS10000 CTRS
2600 Eave Point 2460
5060 Top of Apex
10300 Outside Base Plates
Scale 1:85
01/3
-
Mid Portal
4527
26°

www.baytex.co.nz 2/18
SIMPLICITY - PERFORMANCE - STYLE
10m Square Frame Marquee
Parts Lists
21 Dec 2021
80.110.500 10m SQ Assembly Manual.vwx
Mid Bay Hardware List
(Bay Quantity = 1)
Ref. Part Name
Qty
Number
Part
1
Apex Connector - Channel Tube 4Track 26º
180.700
2
Shoulder Fitting 26º
280.701
3
Tensioner Set (bolt to Shoulder & GE Upright)
2
a
- (x1) 16mm Reid Bar Nut
b
- (x1) Tension Bar Bracket
80.712
c
- (x1) Tensioner Reid Bar
80.715
410m Side Rafter - Channel Tube 4Track 280.510.01
5
2.6m Leg
280.703
6Eave Purlin 5m 280.708
7Ø50 Intermediate Purlin 5m 280.707
8
Ø65 Ridge Purlin 5m
180.706
11
Apex Brace / Knee brace
380.705
12 Base Rail 5m 272.704
13 5m Mid Tension Bar 272.715
15
Roof Brace Cable (10m x 5m Bay)
080.510.10
16
Wall Brace Cable (5m Bay x 2.6m Leg)
080.727
17
Base Fitting (standard on ground)
280.716
18 Base Pin 280.732
Mid Bay Fabric List - All Plain
A10m x 5m Roof Mid 180.310.10
C5m x 4.6m Side Wall 280.300.01
End Bays Hardware List - On Ground, Cable Bay Brace
Ref. Part Name
Qty
Number
Part
1
Apex Connector - Channel Tube 4Track 26º
380.700
2
Shoulder Fitting 26º
680.701
3
Tensioner Set (bolt to Shoulder & GE Upright)
8
a
- (x1) 16mm Reid Bar Nut
-
b
- (x1) Tension Bar Bracket
80.712
c
- (x1) Tensioner Reid Bar
80.715
410m Side Rafter - Channel Tube 4Track 680.510.01
5
2.6m Leg
680.703
6Eave Purlin 5m 480.708
7Ø50 Intermediate Purlin 5m 480.707
8
Ø65 Ridge Purlin 5m
280.706
9
10m Gable End Upright
2
a
- (x1) 10m Gable Upright Leg, and
80.510.02
b
- (x1) Gable Base Insert Fitting
80.711
c
- (x1) Tractor Clip (AG272)
-
10 10m Gable End Eave Purlin 480.510.03
11
Apex Brace / Knee Brace
380.705
12 Base Rail 5m 872.704
13 5m Mid Tension Bar 472.715
14 10m Gable End Tension Bar 480.510.05
15
Roof Brace Cable (10m x 5m Bay)
880.510.10
16
Wall Brace Cable (5m Bay x 2.6m Leg)
880.727
17
Base Fitting (standard on ground)
880.716
18 Base Pin 880.732
End Bays Fabric List - All Plain
A10m x 5m Roof Mid 280.310.10
B
10m Gable End Infill Pair of Ends (4 pieces)
180.310.70
C5m x 4.6m Side Wall 480.300.01
D5m x 4.6m Gable End Wall Left Hand 280.310.20
E
5m x 4.6m Gable End Wall Right Hand
280.310.25
4
18
12
5
16
7
2
1
15
8
End Bays
10
14
9
14
6
17
13
11
4
2
17
1
6
13
5
11
7
8
12
Mid Bay
3a
3b
3c
C
C
Mid Bay
D
C
B
B
A
E
B
B
D
A
C
C
E
C
End Bays
A
9c
Options -
- On Flooring. - Replace Base Fittings for On Floor Base Fittings
- x2 LH x2 RH On Floor End, x2 On Floor Gable Gable
- Bay Brace Strut. - Replace pair of cross Wall Brace Cables (wind up to 75kph)
- Clear Fabric Panels. - Replace as desired

www.baytex.co.nz 3/18
SIMPLICITY - PERFORMANCE - STYLE
10m Square Frame Marquee
Parts Identification
21 Dec 2021
80.110.500 10m SQ Assembly Manual.vwx
4. 10m Side Rafter - Channel Tube 4Track
8. Ø65 Ridge Purlin 5m
-5m Bay
6. Eave Purlin 5m
-5m Bay , SQ Eave Tube
1. Apex Connector - Channel Tube 4Track 26º
-To use with Channel Tube 4Track Rafter
7. Ø50 Intermediate Purlin 5m
-5m Bay
2. Shoulder Fitting 26º
-To use with Channel Tube 4Track Rafter and Leg
3. Tensioner Set
-Included with Shoulder and Gable Uprights
-(x1) 16mm Reid Bar Nut, (x1) Tension Bar Bracket,
(x1) Tensioner Reid Bar
a
b
c
5462
4894
4904
4948
132
51
Ø65mm
Ø50mm
122
82
5. 2.6m Leg
- Chanel Tube 4Track
2131
132
51
9. 10m Gable End Upright
- 2.6m Leg
4468
9b. Gable Upright Base Insert Fitting
-Included with Gable Upright

www.baytex.co.nz 4/18
SIMPLICITY - PERFORMANCE - STYLE
10m Square Frame Marquee
Parts Identification
21 Dec 2021
80.110.500 10m SQ Assembly Manual.vwx
12. Base Rail - 5m11. 10m Apex Brace / Knee Brace
18. Base Pin
- To use with All Base Fittings
15. Roof Brace Cable (10m x 5m Bay)
- Ø6mm Cable with Turnbuckle and T lug
1450
7275
5050
Ø34mm
Ø50mm
16. Wall Brace Cable Set (5m Bay x 2.6m Leg )
- Ø6mm Cable with Shackle,Turnbuckle and T lug
5445
13. 5m Mid Tension Bar
4940
65
35
14. 10m Gable End Tension Bar
5094
65
35
17. Base Fitting (standard on ground)
- To use with Chanel Tube 4Track Leg
300
10. 10m Gable End Eave Purlin
- SQ Eave Tube
4805
122
82
9c. Tractor Pin
-Included with Gable Upright

5500
www.baytex.co.nz 5/18
SIMPLICITY - PERFORMANCE - STYLE
10m Square Frame Marquee
Parts Identification
21 Dec 2021
80.110.500 10m SQ Assembly Manual.vwx
22. On Floor Mid Base Fitting21. Push Pole
- 2 piece , Ø65 Alloy
23. On Floor End Base Fitting
- Left Hand and Right Hand
24. On Floor Gable Base Fitting
4950
19. Bay Brace Strut
5000
20. Setout Rail
Ø34mm

www.baytex.co.nz 6/18
SIMPLICITY - PERFORMANCE - STYLE
10m Square Frame Marquee
On Ground - Staking / Ballasting Options
21 Dec 2021
80.110.500 10m SQ Assembly Manual.vwx
1200 nominal
2500kg
load binder
For Max. Capacity
Pegs Must be
Driven Vertically
A
x2 Stakes
per Base Foot
A B D
0km/h
10km/h
20km/h
30km/h
40km/h
50km/h
60km/h
70km/h
80km/h
90km/h
120km/h
Wind Speed
Recommended Staking Options. Based on average Soil Conditions.
Minimum ground bearing capacity 50kpa.
Consider Location factors
eg: on Exposed Hilltop, limit speed to 50% of above.
In poor soil use more stakes or longer stakes.
Guy options: 10mm Nylon Rope or 50mm Ratchet Loadbinders
Over 50km/h - All Walling to be fitted and closed
For Wind Speeds over engineered solution - All Fabric to be Removed from Frame. Frame may be left standing
780kg Ballast
Typical Stake Capacity
250kg in average soil
conditions
700
780kg Ballast
0.7m x 0.7m x 0.7m
Concrete Block.
Tied to base with sole plate
700
700
Nominal Stake
Capacity 250kg.
2 Stakes per base.
1.5 x safety factor.
engineered engineered engineered
Minimum Staking for each Leg of typical 10m x 5m Bay
Stake Options:
- Peg Ø25 x850mm
minimum 650mm
embedment
- Earth Anchor PE18-33
Ø33 x 460mm
minimum 430
embedment
Guy
780kg
B
Ballast 780kg
per Base Foot
attach to Foot
and Shoulder
Connector
Ballast sole plate
(use non slip pad
under ballast plate)
C
x2 Stakes
per Base Foot
x3 Stakes
per Base Foot
with Bracing
C
engineered
100km/h
110km/h
Nominal Stake
Capacity 250kg.
2 Stakes per base.
1.5 x safety factor.
3 Stakes per base
with Bracing
Knee Braces
Required
108km/h
75km/h
95km/h
D
x3 Stakes
per Base Foot
x4 Stakes
per Base Foot
with Bracing
x2 PE26
Earth Anchor
with pegging
plate and
2.5t Guy
per shoulder
Nominal Stake
Capacity 250kg.
3 Stakes per base.
4 Stakes per base
with Bracing
x2 PE26
Earth Anchor
with pegging plate
and 2.5t Guy
per shoulder
Wall Barce Cables
Required

www.baytex.co.nz 7/18
SIMPLICITY - PERFORMANCE - STYLE
10m Square Frame Marquee
On Floor - Staking / Ballasting Options
21 Dec 2021
80.110.500 10m SQ Assembly Manual.vwx
1200 nominal
2500kg
load binder
For Max. Capacity
Pegs Must be
Driven Vertically
A
x1 Stakes
per Base Foot
A B D
0km/h
10km/h
20km/h
30km/h
40km/h
50km/h
60km/h
70km/h
80km/h
90km/h
120km/h
Wind Speed
Recommended Staking Options. Based on average Soil Conditions.
Minimum ground bearing capacity 50kpa.
Consider Location factors
eg: on Exposed Hilltop, limit speed to 50% of above.
In poor soil use more stakes or longer stakes.
Over 50km/h - All Walling to be fitted and closed
For Wind Speeds over engineered solution - All Fabric to be Removed from Frame. Frame may be left standing
80kg Ballast
per Portal Foot
230kg Ballast
per Gable Upright
Typical Stake Capacity
250kg in average soil
conditions
300
80kg Ballast
0.35m x 0.35m x 0.3m
Concrete Block.
Tied to base with sole plate
350
350
Nominal Stake
Capacity 250kg.
1 Stakes per base.
1.5 x safety factor.
engineered engineered engineered
Minimum Staking for each Leg of typical 10m x 5m Bay
Stake Options:
- Peg Ø25 x850mm
minimum 650mm
embedment
- Earth Anchor PE18-33
Ø33 x 460mm
minimum 430
embedment
Guy
80kg
B
Ballast 80kg
per Base Foot
attach to Foot
and Shoulder
Connector
Ballast 230kg
Gable Upright
Ballast sole plate
(use non slip pad
under ballast plate)
C
x2 Stakes
per Base Foot
x2 Stakes
per Base Foot
with Bracing
C
engineered
100km/h
110km/h
Nominal Stake
Capacity 250kg.
2 Stakes per base.
1.5 x safety factor.
2 Stakes per base
with Bracing
Knee Braces
Required
108km/h
75km/h
95km/h
D
x2 Stakes
per Base Foot
x2 Stakes per
Base Foot with
Bracing
x2 PE26
Earth Anchor
with pegging
plate and
2.5t Guy
per shoulder
Nominal Stake
Capacity 250kg.
2 Stakes per base.
2 Stakes per base
with Bracing
x2 PE26
Earth Anchors
pegging plate
and 2.5t Guy
per shoulder
Wall Barce Cables
Required

www.baytex.co.nz 8/18
SIMPLICITY - PERFORMANCE - STYLE
10m Square Frame Marquee
Base Plate Layout Options
21 Dec 2021
80.110.500 10m SQ Assembly Manual.vwx
Identify Relevant Base Plate Option
A - On Röder HTS Floor System
B - On Ground
note: If Marquee is Set up with Part Flooring, Start with Flooring
B1. Attach Layout Rails to First and Second Base Plates.
secure with lynch pin
B2. Correct Locations for 10m Portal Width and Square
B3. Peg Base Plates
- 2 per 800mm Pegs Per Base Plate
B4. Move Layout Rails and Repeat process
Until All Base Plates are Pegged
A. Floor Specific Base Plates are attached to Flooring Rails
Spacings are set by the Flooring System
Refer to Flooring Document for Details
SQ Base Fitting
80.716
SQ 5m SetUp Rail
80.736
On Floor Mid Base Fitting
#80.728
On Floor End Base Fitting
#80.728
B3
A
A
B1
On Floor Gable Base Fitting
#80.728

www.baytex.co.nz 9/18
SIMPLICITY - PERFORMANCE - STYLE
10m Square Frame Marquee
Gable End Frame Portal Assembly
21 Dec 2021
80.110.500 10m SQ Assembly Manual.vwx
Assemble Gable Portal
3. Join Legs to Shoulder Fittings
- Use Button Lock
1. Join Rafters to Apex Fitting
- Use Button Lock
2. Join Shoulder Fittings to Rafters
- Use Button Lock
4. Join Legs to Base Fitting
- Use Base Pin
note: orientate pins to outside
5. Join Gable Upright to Apex
- Use Lynch Pin
6. Join Gable Upright Base Insert to base Fitting
- Use Base Pin
7. Attach 2 Roof Brace Cables to Apex Inside
8. Attach Gable Eaves to Shoulder Fitting after Portal is Up.
- Rotate in
9. Attach Gable Eave to Gable Upright
4
5
10m SQ Rafter
80.510.01
SQ Apex Fitting
80.700
10m SQ Rafter
80.510.01
10m SQ Gable Eave Puriln
80.510.03
SQ 2.6m Leg
80.703
SQ Shoulder Fitting
80.701
10m SQ Gable Upright
80.510.02
SQ Gable Base Insert Fitting
80.711
SQ Base Fitting
80.716
SQ Base Fitting
80.716
SQ Base Fitting
80.716
SQ 2.6m Leg
80.703
SQ Shoulder Fitting
80.701
Roof Brace Cables
80.510.10
10m SQ Gable Eave Puriln
80.510.03
1
1
8
2
3
6
7
9
9

www.baytex.co.nz 10/18
SIMPLICITY - PERFORMANCE - STYLE
10m Square Frame Marquee
Mid Frame Portal Assembly
21 Dec 2021
80.110.500 10m SQ Assembly Manual.vwx
Assemble Mid Portal
4
5
10m SQ Rafter
80.510.01
SQ Apex Fitting
80.700
10m SQ Rafter
80.510.01
SQ 2.6m Leg
80.703
SQ Shoulder Fitting
80.701
SQ Base Fitting
80.716
SQ Base Fitting
80.716
SQ 2.6m Leg
80.703
SQ Shoulder Fitting
80.701
SQ Apex/Knee Brace
80.705
SQ Apex/Knee Brace
80.705
SQ Apex/Knee Brace
80.705
Roof Brace Cables
80.510.10
1
1
2
3
7
3. Join Legs to Shoulder Fittings
- Use Button Lock
1. Join Rafters to Apex Fitting
- Use Button Lock
2. Join Shoulder Fittings to Rafters
- Use Button Lock
4. Join Legs to Base Fitting
- Use Base Pin
note: orientate pins to outside
5. Join Apex Brace to Rafters
- Use Lynch Pin
6. Join Knee Braces to Leg and Rafter
- Use Lynch Pin
7. Attach 2 Roof Brace Cables to Apex Inside
6

www.baytex.co.nz 11/18
SIMPLICITY - PERFORMANCE - STYLE
10m Square Frame Marquee
Install First Portal with Setup Braces
21 Dec 2021
80.110.500 10m SQ Assembly Manual.vwx
1. Assemble Portals on ground in position
- ready for rotating up
- Base Plates Pegged
2. Attach Roof brace Cables to appropriate Apexes
4. Connect Push Pole to Apex
- Use R-Clip
5. Rotate First Portal to Vertical
6. Fit Setup Brace Bars
to Support First Portal
3. Gable Fabric can be Installed at this stage
Base Pin
Pivot Point
5
6
1
2
3
4
6
6
Health and Safety
Over Head Hazards
Hard Hats, Boots and High Vis

www.baytex.co.nz 12/18
SIMPLICITY - PERFORMANCE - STYLE
10m Square Frame Marquee
Install Purlins
21 Dec 2021
80.110.500 10m SQ Assembly Manual.vwx
1. Rotate Second Portal to Vertical
- Use Push Pole
2. Hook Eave Purlin onto Shoulder Fitting
note: curved hook
4. Hook Ridge Purlin onto First Portal Apex
note: curved hook
5. Rotate Ridge Purlin Ø65 up to Second Portal Apex
- Use Purlin Fork. keep square to purlin
- twist Purlin Fork to reduce sliding
6. Hook Ridge Purlin into Second Portal Apex
- Ensure Engaged
3. Rotate Up and engage straight hook
1
SQ Ø65mm Ridge Purlin 5m
80.706
4
5
6
4
5
Health and Safety
Over Head Hazards
Hard Hats, Boots and High Vis
2
2
7. Install Intermediate Purlins Ø50
- same process as Ridge Purlin
3
Keep setup braces in place
untill bay bracing installed

www.baytex.co.nz 13/18
SIMPLICITY - PERFORMANCE - STYLE
10m Square Frame Marquee
Brace Installation Options
21 Dec 2021
80.110.500 10m SQ Assembly Manual.vwx
1. Attach Roof Brace Wires to Shoulders
- Unwind T from turnbuckle to engage if required
- Do not tension turnbuckle until roof fabric is in place
- x4 per braced bay
A. Attach Wall Brace Wires to Leg
- T into slot, shackle to base fitting
- Tension turnbuckle to pull legs to plumb
B. Bolt Braced Bay Strut to Leg and Rafter
- x4 M12x80 bolts
3. Setup Brace Struts may be removed once bracing is Installed.
Keep setup braces in place
untill bay bracing installed
Identify Relevant Bays to Brace and Option
A - Roof Cables with Wall Cables
B - Roof Cables with Braced Bay Strut
note: Bay may have Wall Cables one side and Strut the other
1
1
A
A
A
1
B
B

www.baytex.co.nz 14/18
SIMPLICITY - PERFORMANCE - STYLE
10m Square Frame Marquee
Continued Frame Assembly
21 Dec 2021
80.110.500 10m SQ Assembly Manual.vwx
1. Continue Assembling Each Portal and Bay in same process as first.
- Base Fittings should be located and pegged
- Consider braced bay placements.
- Assemble Portal on Ground
- Rotate Portal Up & retain with Eave Purlins
- Install Ridge Purlin & Intermediate Purlins
- Fasten Brace wires if applicable
2. Hook Gable Eave Purlin into Shoulder Fitting
1
2
Keep setup braces in place
untill bay bracing installed
Health and Safety
Over Head Hazards
Hard Hats, Boots and High Vis
3. Rotate up and fit straight Hook in Gable Upright bracket
2
3

www.baytex.co.nz 15/18
SIMPLICITY - PERFORMANCE - STYLE
10m Square Frame Marquee
Roof Fabric Installation
21 Dec 2021
80.110.500 10m SQ Assembly Manual.vwx
2
4
1. Throw Pull Over Ropes Across
2. Attach Pull Over Ropes to Roof 'D'
- hook facing fabric
3. Fit Keder Feeder in Rafter end
- optional part
- secure with hook around leg
5. Pull Panel Evenly
4. Engage Keder in Rafter Extrusion
- feed through Keder Feeder
1
5
3
6. Fit Tension Bars in Pocket
Optional
Keder
Feeder
7. Tension Mid Panels
- Engage Tensioner Bracket
- Wind Reid Nut to tension
6
7

www.baytex.co.nz 16/18
SIMPLICITY - PERFORMANCE - STYLE
10m Square Frame Marquee
Gable Fabric Installation
21 Dec 2021
80.110.500 10m SQ Assembly Manual.vwx
1
2. Engage Keder in Rafter Extrusion
-Lower Track
3. Pull Panel to Apex
4. Lace Gable together
1. Attach Pull Over Ropes to Gable 'D'
3
4
2
5. Fit Tension Bars in Pocket
6. Tension Mid Panels
- Engage Tensioner Bracket
- Wind Reid Nut to tension
6
5

www.baytex.co.nz 17/18
SIMPLICITY - PERFORMANCE - STYLE
10m Square Frame Marquee
Wall Fabric Installation
21 Dec 2021
80.110.500 10m SQ Assembly Manual.vwx
3
5
4
2. Feed Keder down Leg Tracks
4. Insert Base Rail in Pocket
5. Attach Base Rail to Base Foot
- Use Lynch Pin
Note: Side Walls have wider Eyelet Strip to End Walls
3. Lace Walls together
1. Fit Wall Roller into Eave Track
1
2

10m
10m
10m
10m
10m
10m
10m
10m
5m Bay
Gable End
Gable End
Gable End
Gable End
Gable End
Gable End
Gable End
Gable End
Gable End
Gable End
Gable End
Gable End
Gable End
Gable End
Gable End
Gable End
www.baytex.co.nz 18/18
SIMPLICITY - PERFORMANCE - STYLE
10m Square Frame Marquee
Frame Layout Examples
21 Dec 2021
80.110.500 10m SQ Assembly Manual.vwx
General Rules
- Gable end portal each end (Red)
- Mid portals in between (Black)
- Roof brace wires each end bay.
- Additional bracing at 25m then every 4th bay thereafter.
1. Plan Site Layout, Marquee Length
and bays to be braced
5m Bay 5m Bay 5m Bay
10m
5m Bay 5m Bay 5m Bay 5m Bay
10m
5m Bay 5m Bay 5m Bay 5m Bay 5m Bay
10m
5m Bay 5m Bay
10m
5m Bay 5m Bay 5m Bay 5m Bay 5m Bay
10m
5m Bay 5m Bay 5m Bay 5m Bay 5m Bay
5m Bay
5m Bay 5m Bay
10m
5m Bay 5m Bay 5m Bay 5m Bay 5m Bay5m Bay 5m Bay
10m
5m Bay
5m Bay 5m Bay 5m Bay 5m Bay 5m Bay5m Bay 5m Bay
10m
5m Bay 5m Bay
5m Bay 5m Bay 5m Bay 5m Bay 5m Bay5m Bay 5m Bay
10m
5m Bay 5m Bay5m Bay
5m Bay 5m Bay 5m Bay 5m Bay 5m Bay5m Bay 5m Bay
10m
5m Bay 5m Bay5m Bay 5m Bay
5m Bay 5m Bay 5m Bay 5m Bay 5m Bay5m Bay 5m Bay
10m
5m Bay 5m Bay5m Bay 5m Bay 5m Bay
5m Bay 5m Bay 5m Bay 5m Bay 5m Bay5m Bay 5m Bay
10m
5m Bay 5m Bay5m Bay 5m Bay 5m Bay5m Bay
5m Bay 5m Bay 5m Bay 5m Bay 5m Bay5m Bay
10m
5m Bay 5m Bay5m Bay 5m Bay 5m Bay5m Bay 5m Bay5m Bay5m Bay 5m Bay 5m Bay5m Bay
Gable End
Gable End
Gable End
Gable End
Gable End
Gable End
Gable End
Gable End
Gable End
Gable End
Gable End
Gable End
10x10
Gable End
Gable End
Gable End
Gable End
10x15
10x20
10x25
10x30
10x35 10x40
10x45
Gable End
Gable End
10x50
Gable End
Gable End
10x55
Gable End
Gable End
10x60
Gable End
Gable End
10x65
Gable End
Gable End
10x90
Gable End Portal
Mid PortalBraced Bay
Unbraced Bay
Table of contents
Other Baytex Tent manuals
