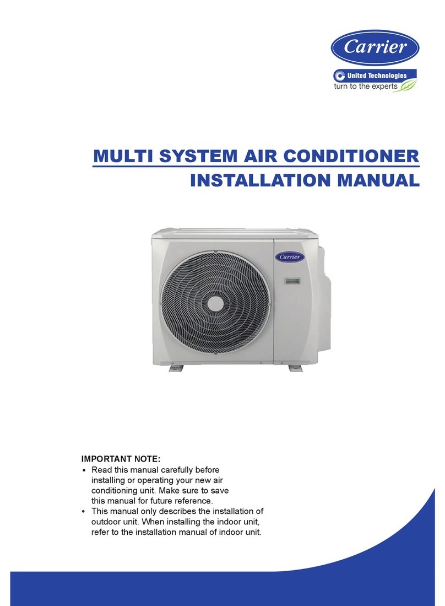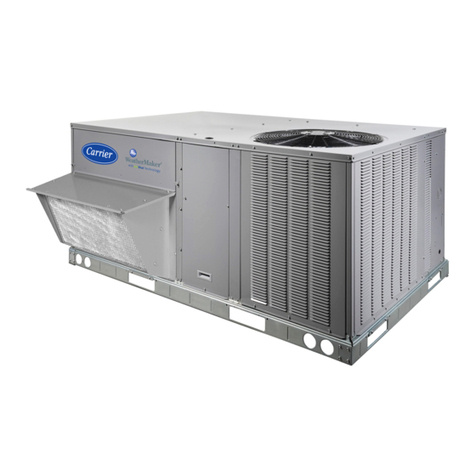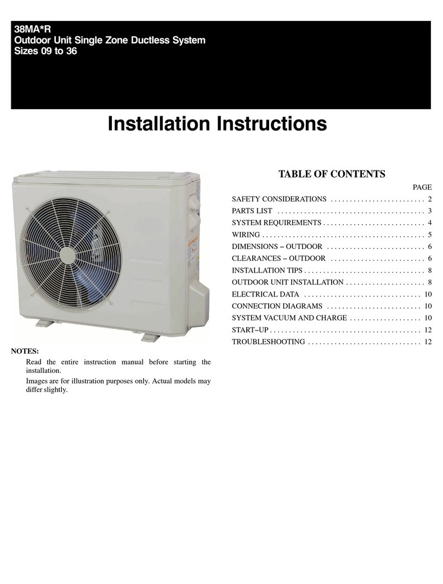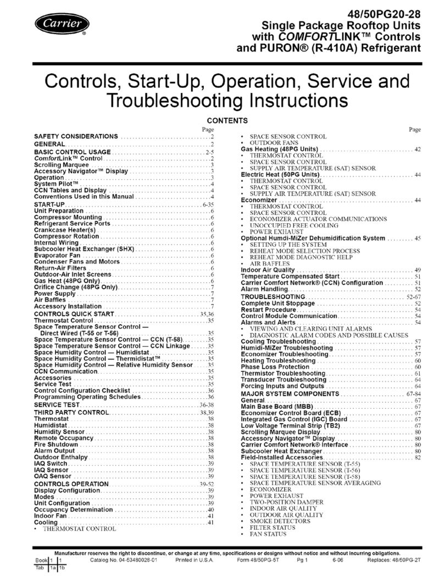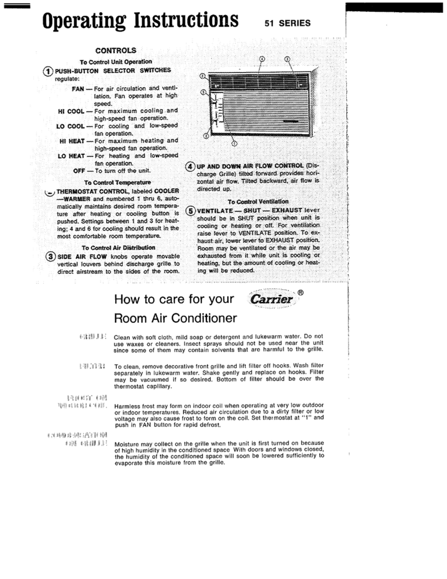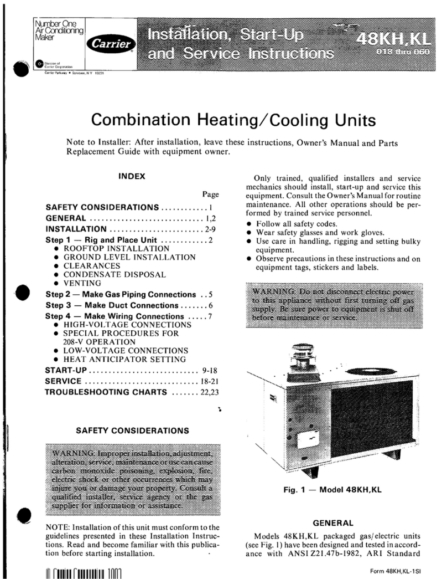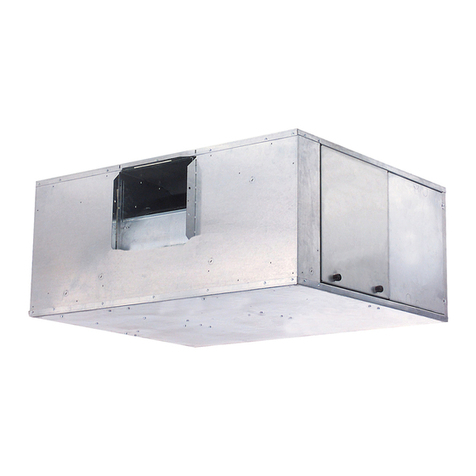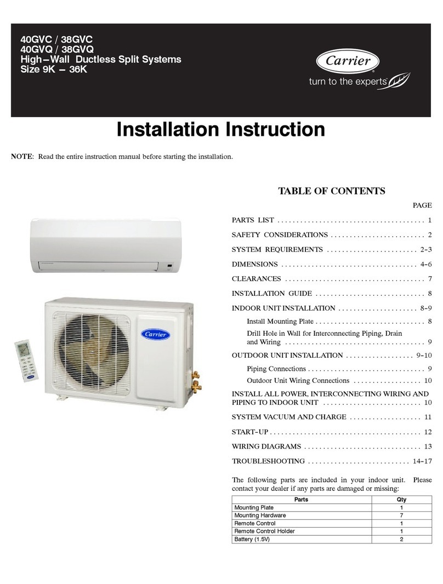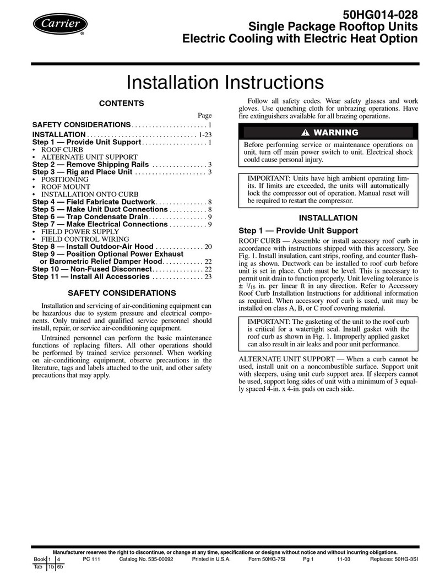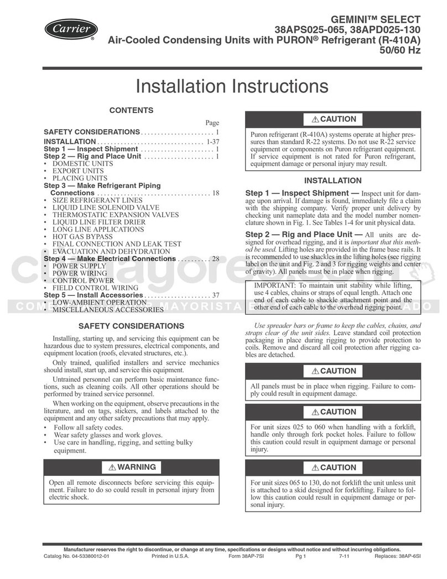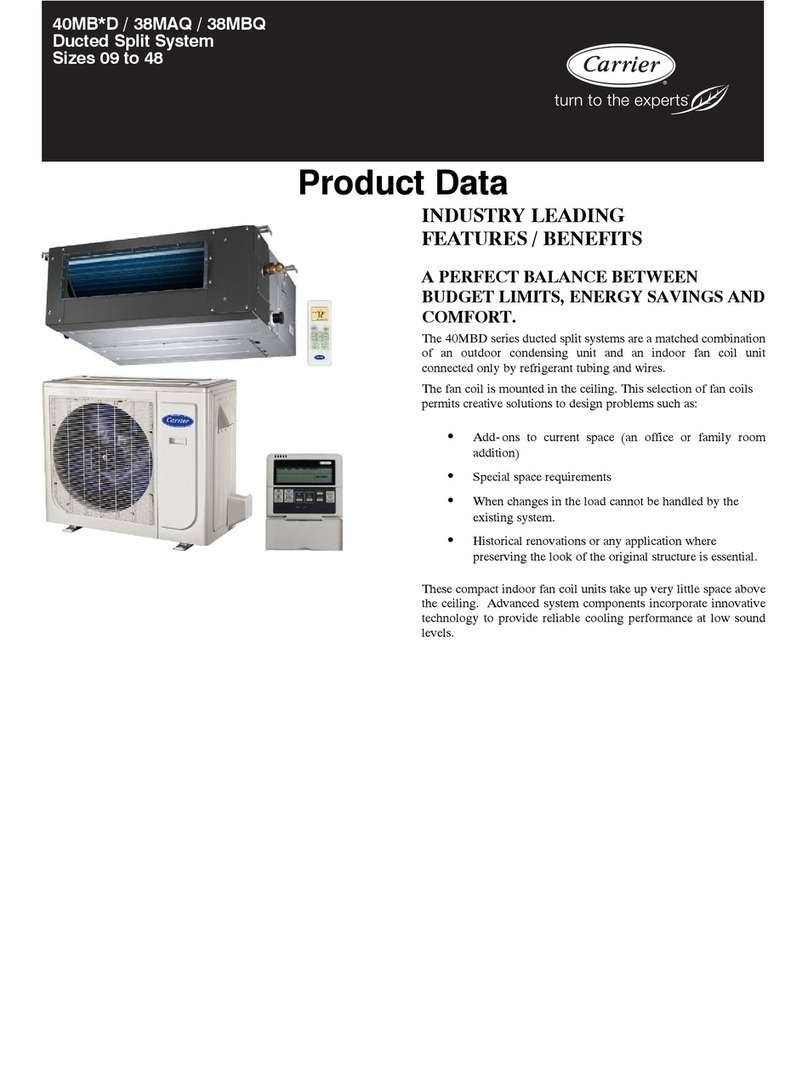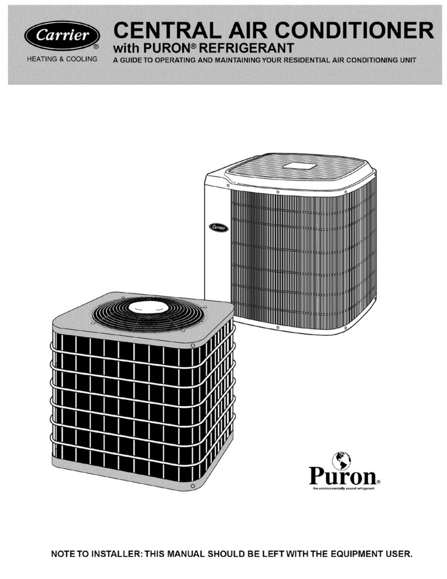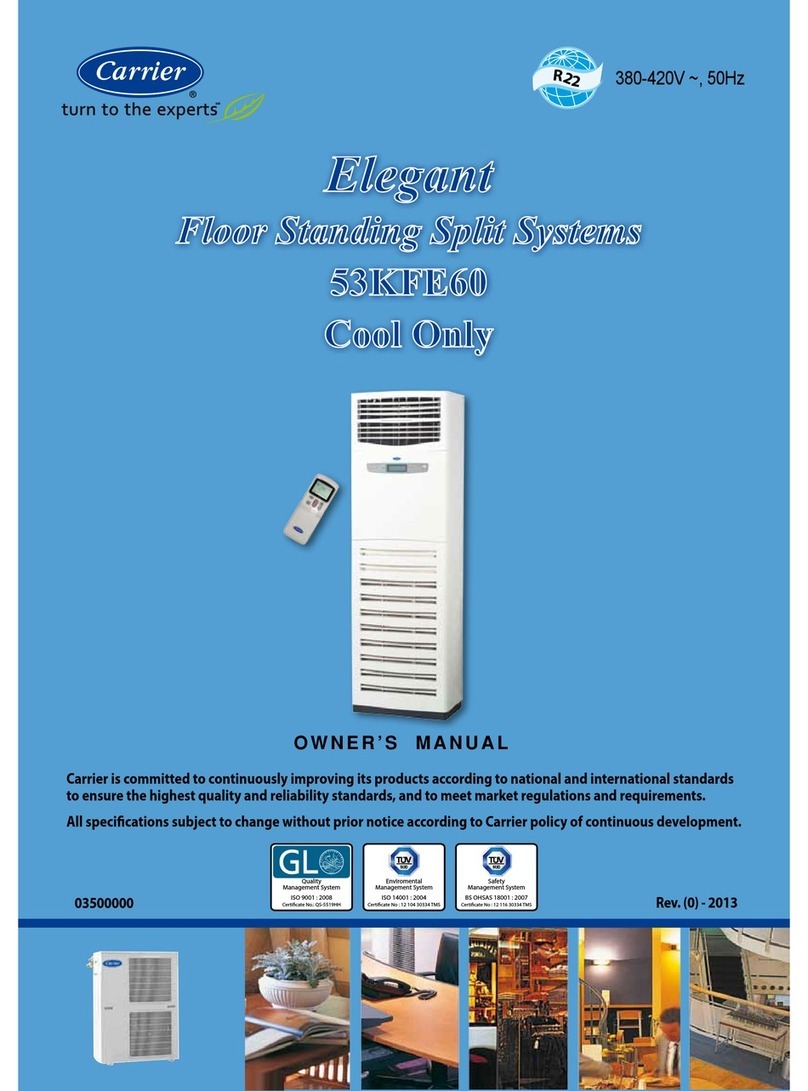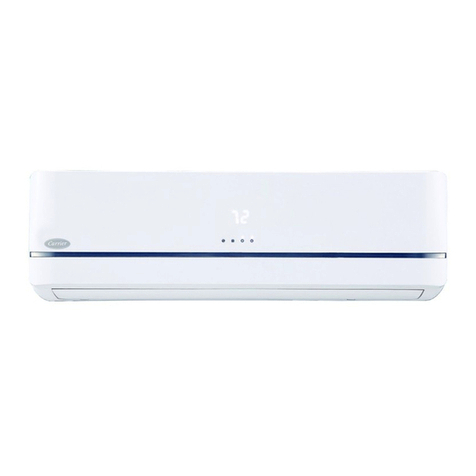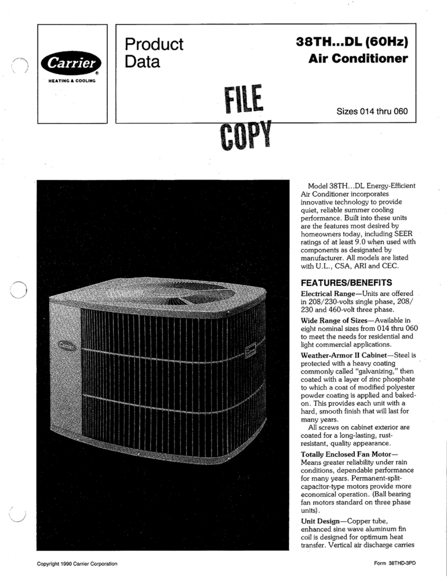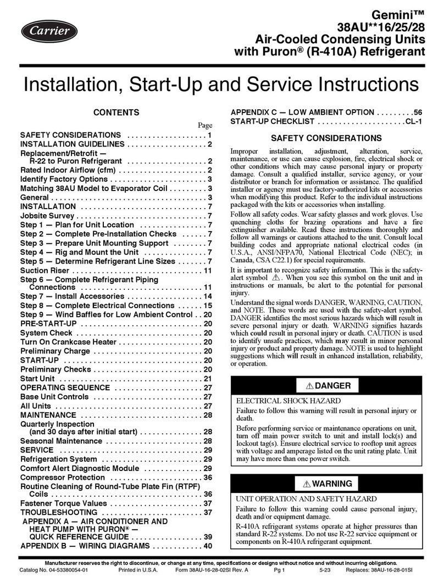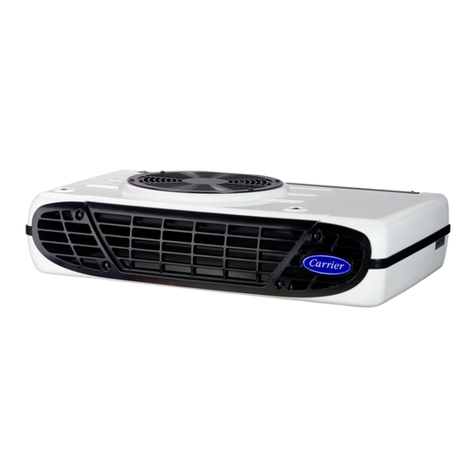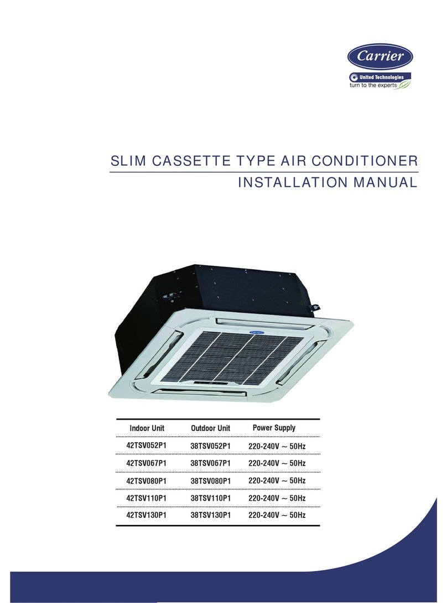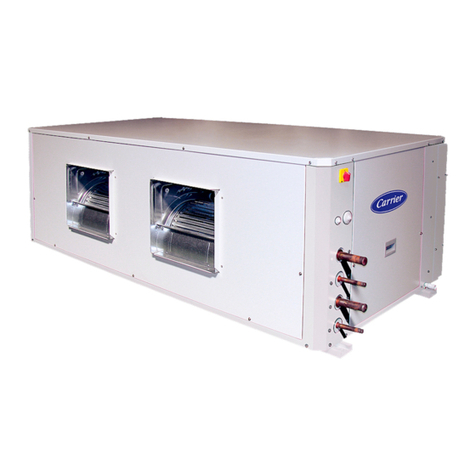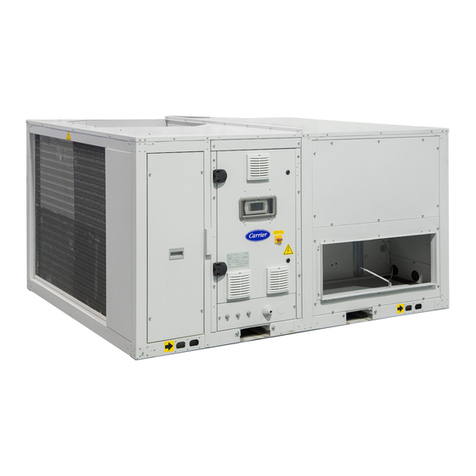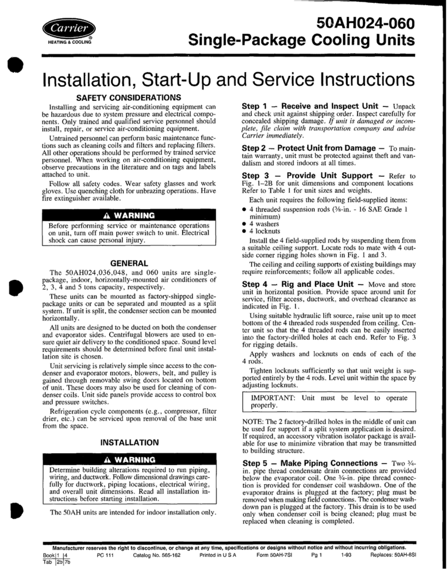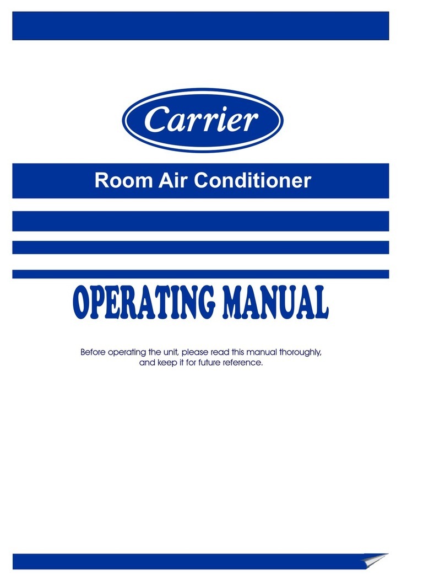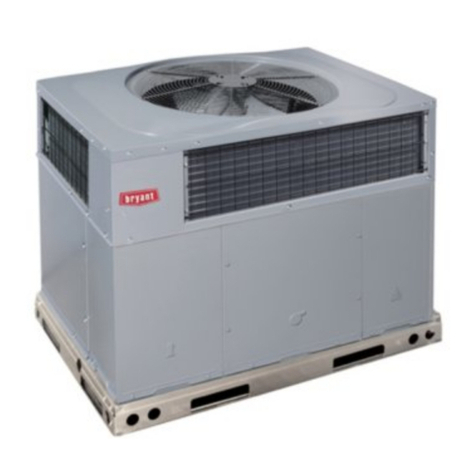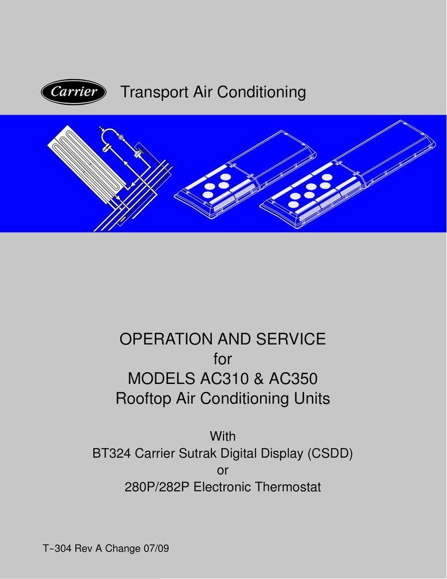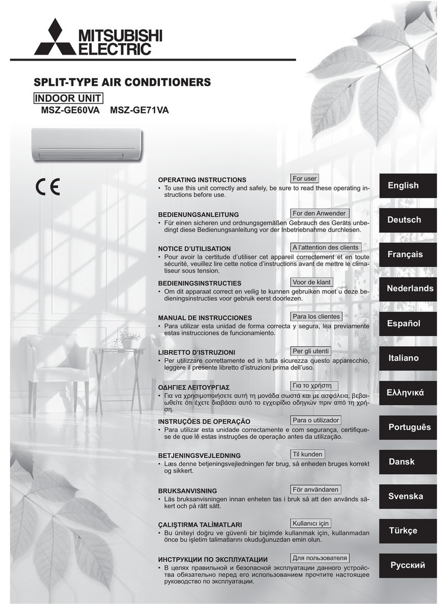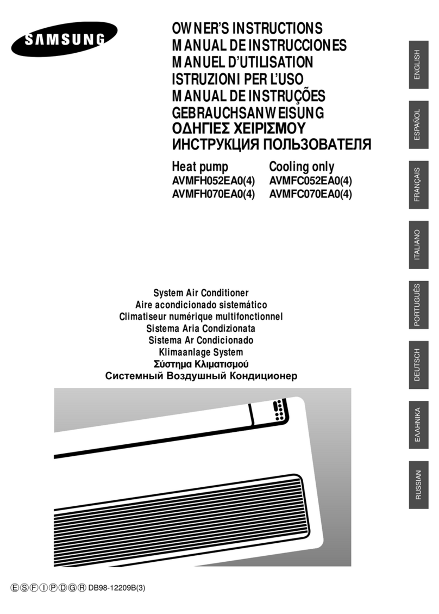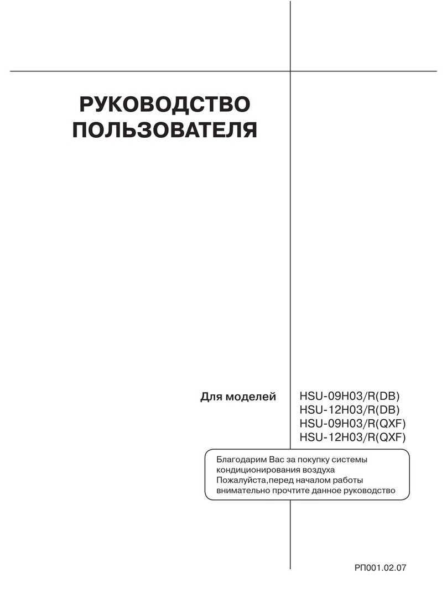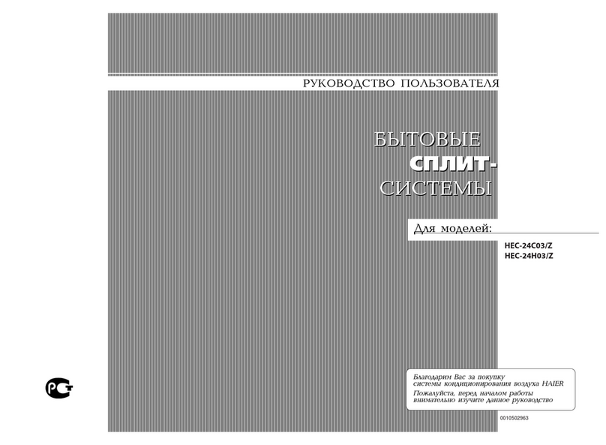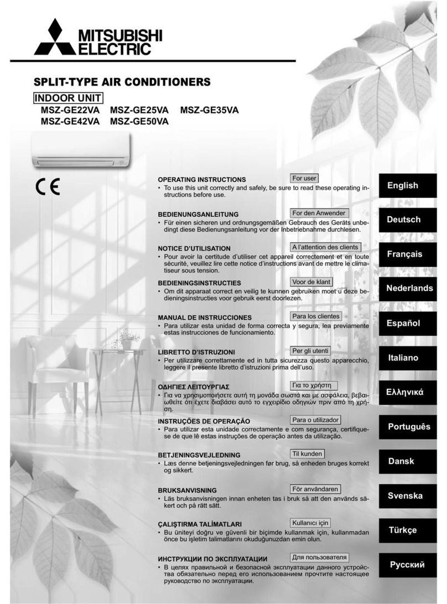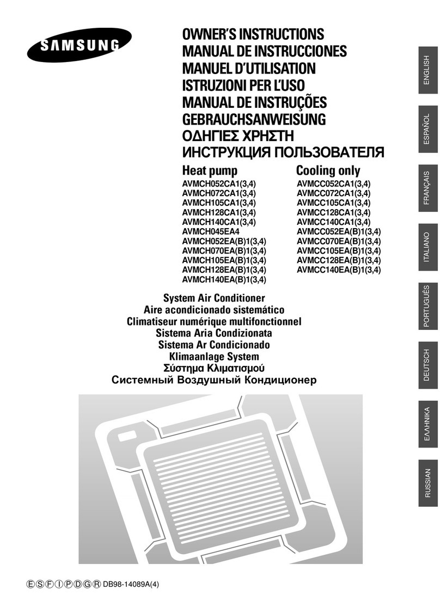
B
Horizontal Applications
Horizontal units are shipped with outer panels that allow for side
by side horizontal duct connections. If specified during ordering,
the unit will be shipped with the vertical duct openings blocked off
from the factory, ready for side supply installation. If the horizontal
option was not specified at time of ordering the unit, a
field-installed accessory kit is required to convert the vertical unit
into a horizontal supply configuration.
Installation of the duct block-off covers should be completed prior
to placing the unit unless sufficient side clearance is available. A
minimum of 66 in. is required between the unit and any
obstruction to install the duct block-off covers. Side supply duct
dimensions and locations are shown on Fig. 4. Connect ductwork
to horizontal duct flange connections on side of unit.
Step 6-- Trap Condensate Drain
See Fig. 9 for drain location. One 3/4-in. half coupling is provided
outside unit evaporator section for condensate drain connection. A
trap at least 4-in. deep must be used. (See Fig. 10.)
All units must have an external trap for condensate drainage. Install
a trap at least 4 in. deep and protect against freeze-up. If drain line
is installed downstream from the external trap, pitch the line away
from the unit at 1 in. per 10 ft of run. Do not use a pipe size smaller
than the unit connection.
Step 7-- Make Electrical Connections
Field Power Supply
Unit is factory wired for voltage shown on unit nameplate. Be sure
to check for correct voltage.
When installing units, provide disconnect per NEC (National
Electrical Code) of adequate size (MOCP [Maximum
Overcurrent protection] of unit is on the informative plate). (See
Tables 4 and 5.) All field wiring must comply with NEC and local
codes. Size wire based on MCA (Minimum Circuit Amps) on the
unit informative plate. See Fig. 11 for power wiring connections to
the unit power terminal block and equipment grounds.
Route power and ground lines through control box end panel or
unit basepan (see Fig. 4) to connections as shown on unit wiring
diagram and Fig. 12.
UNIT DAMAGE HAZARD
Failure to follow this caution may result in damage to unit.
The correct power phasing is critical to the operation of the
scroll compressors. An incorrect phasing will result in an
alarm being generated and compressor operation lockout.
Should this occur, power phase correction must be made to
the incoming power.
ELECTRICAL SHOCK AND FIRE HAZARD
Failure to follow this warning could result in electrical
shock, fire, or death.
The cabinet MUST have an uninterrupted, unbroken
electrical ground to minimize the possibility of personal
injury if an electrical fault should occur. This ground
may consist of electrical wire connected to unit ground
lug in control compartment, or conduit approved for
electrical ground when installed in accordance with
NEC, ANSI/NFPA (American National Standards
Institute/National Fire Protection Association), latest
edition, and local electrical codes.
Field wiring must conform to temperature limitations for type "T"
wire. All field wiring must comply with NEC and local
requirements.
Operating voltage to compressor must be within voltage range
indicated on unit nameplate. On 3-phase units, voltages between
phases must be balanced within 2%.
Unit failure as a result of operation on improper line voltage or
excessive phase imbalance constitutes abuse and may cause
damage to electrical components.
Field Control Wiring
Unit can be controlled with aCarrier-approved accessory
thermostat. Install thermostat according to the installation
instructions included with accessory. Locate thermostat assembly
or space temperature sensor on a solid interior wall in the
conditioned space to sense average temperature.
Route thermostat cable or equivalent single leads of colored wire
from subbase terminals through conduit into unit to low-voltage
connections as shown on unit label wiring diagram and in Fig. 12.
NOTE: For wire runs up to 50 ft, use no. 18 AWG (American
Wire Gauge) insulated wire (35°C minimum). For 50 to 75 ft, use
no. 16 AWG insulated wire (35°C minimum). For over 75 ft, use
no. 14 AWG insulated wire (35°C minimum). All wire larger than
no. 18 AWG cannot be directly connected at the thermostat and
will require a junction box and splice at the thermostat.
-DAMPER MOTOR
ACCESS COVER
3/4" 47-1/2 --
DRAIN CONNECTION [1208]
,_ 5-1/4
[132] I _
SUPPLY RETURN
AIR AIR
Fig. 9 - Condensate Drain Details
C06282
1OoNFETJN_)FP_IRE \ Ep_AI_LE ' I ' _
OPEN II I/
VENT t[II t
SEE
NOTE
....ROOF
CURB
NOTE: Trapshould bedeep enough to offsetmaximum unitstatic difference
A 4-in. trap is recommended.
C06291
Fig. 10 - Condensate Drain Piping Details
10
