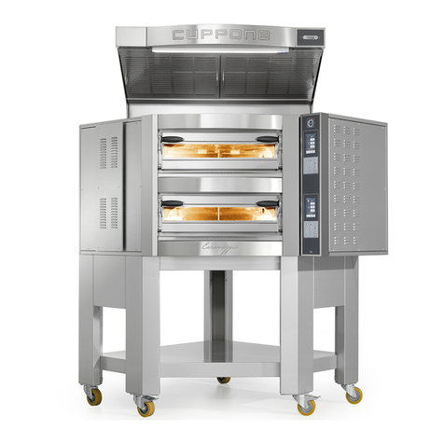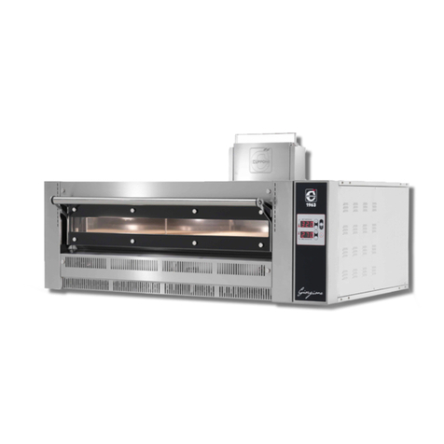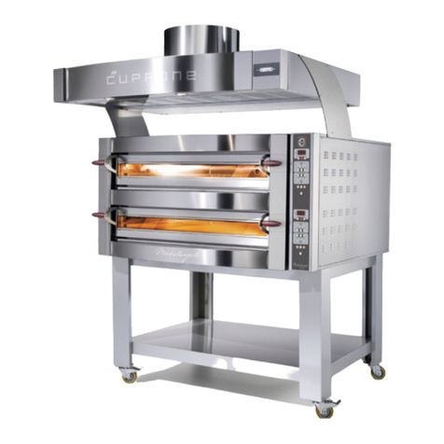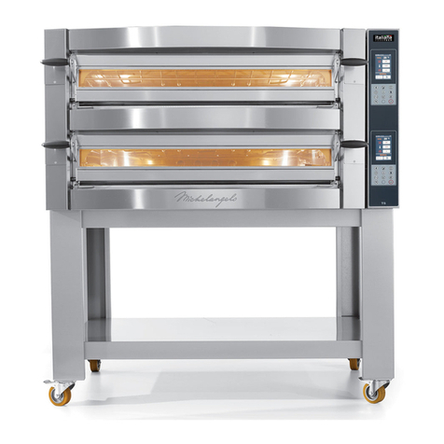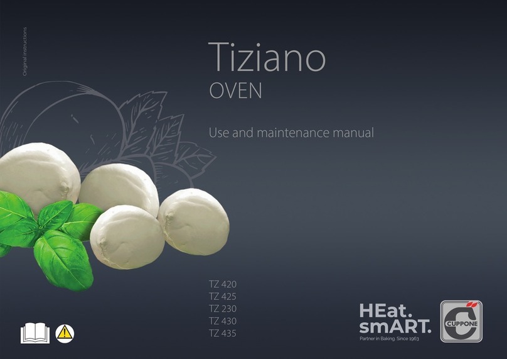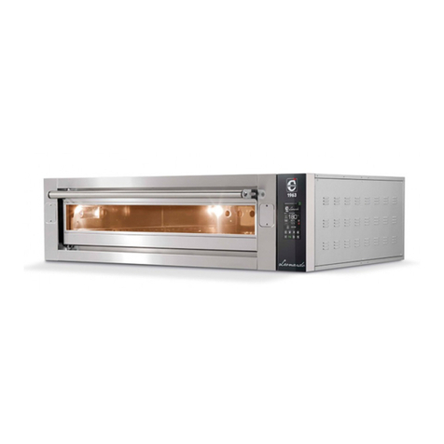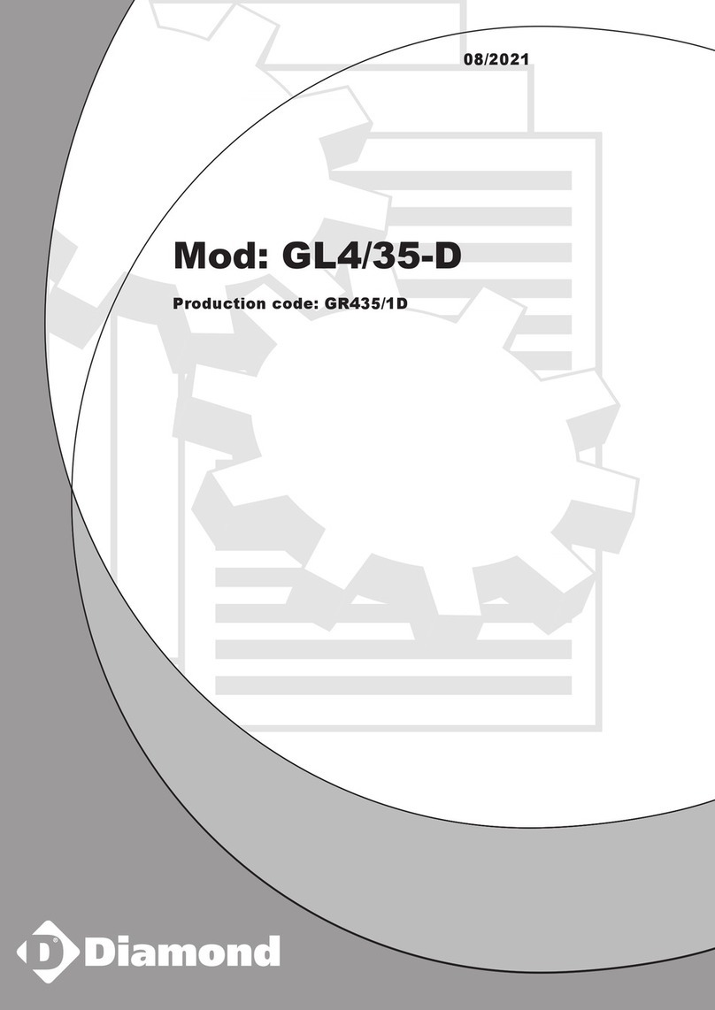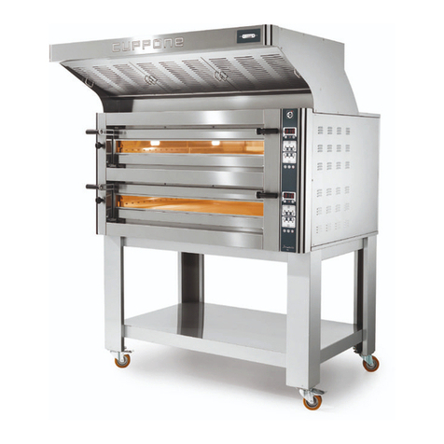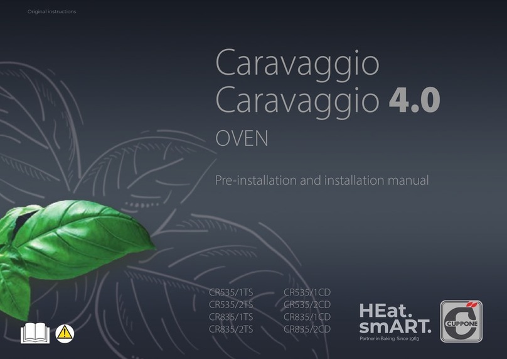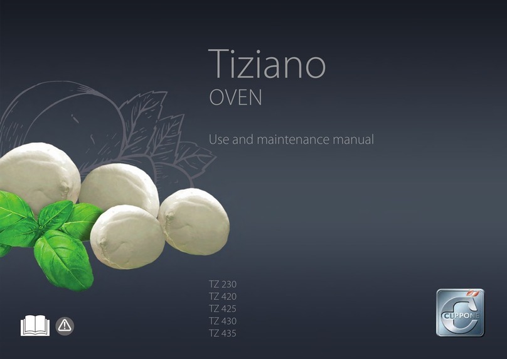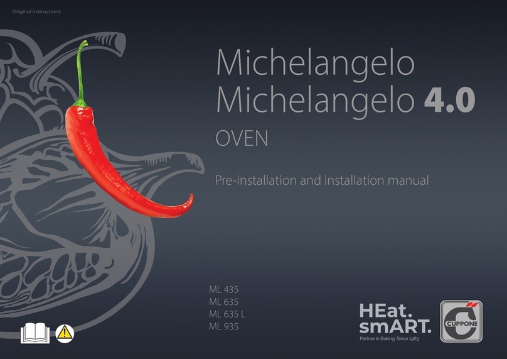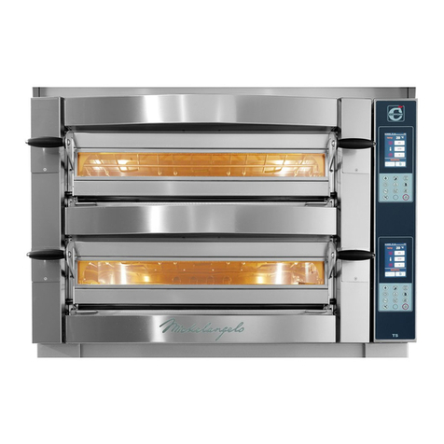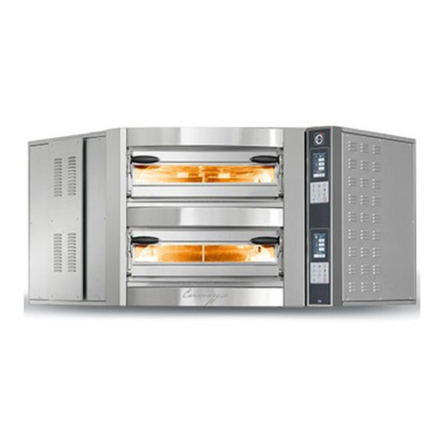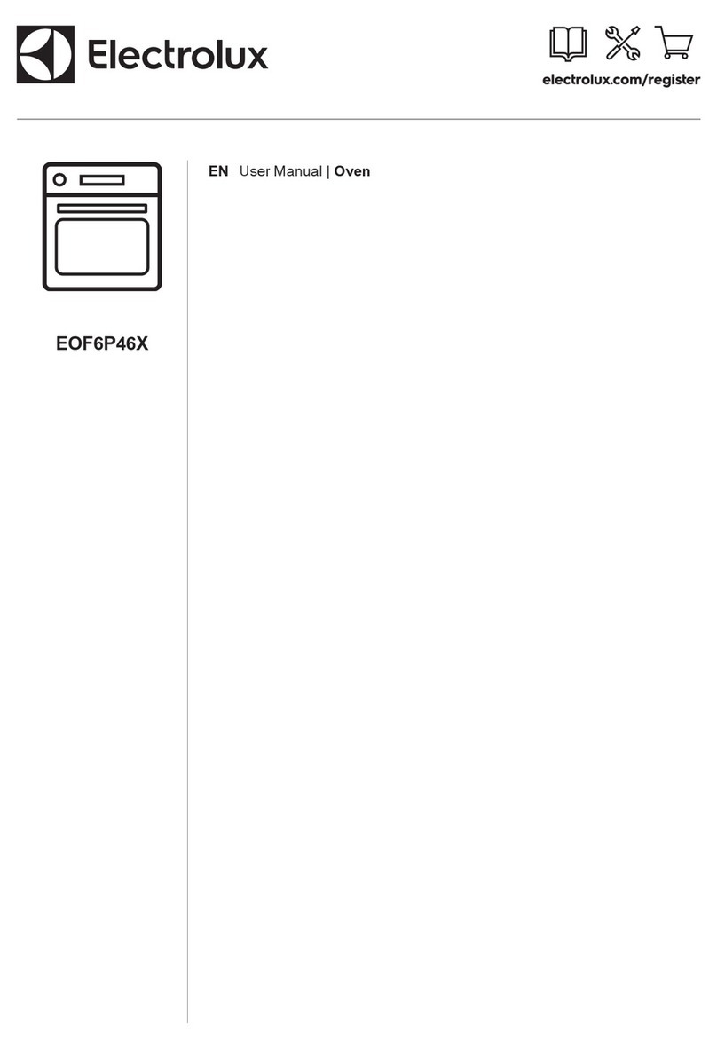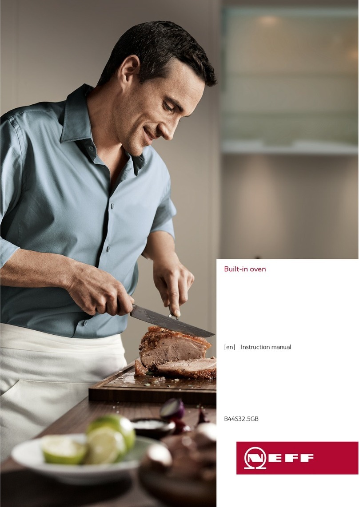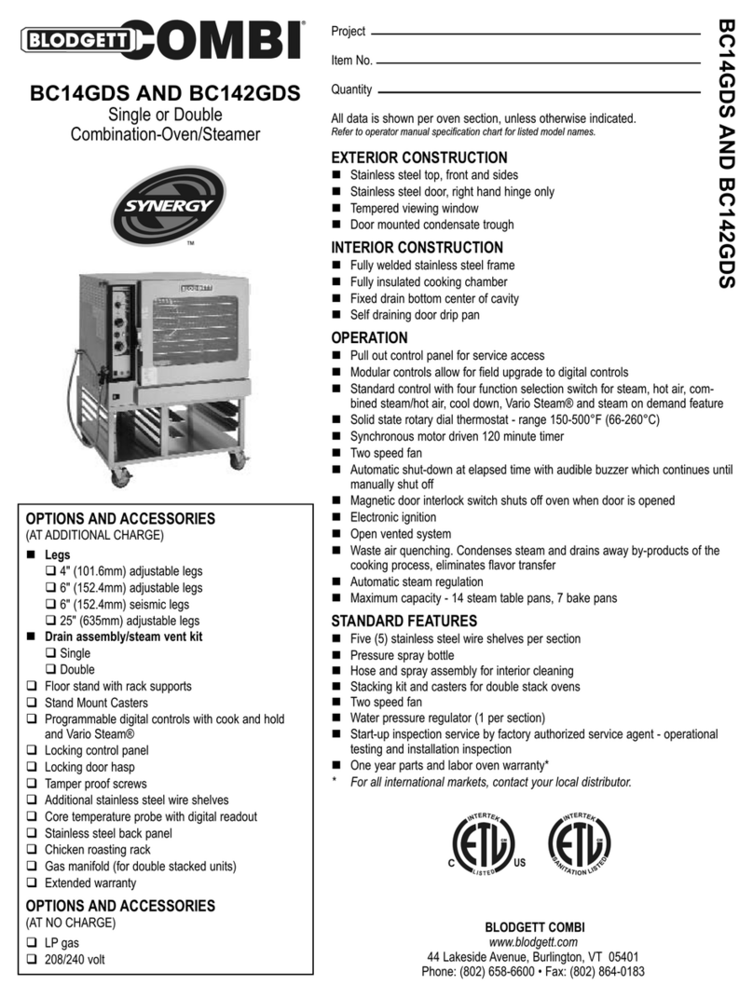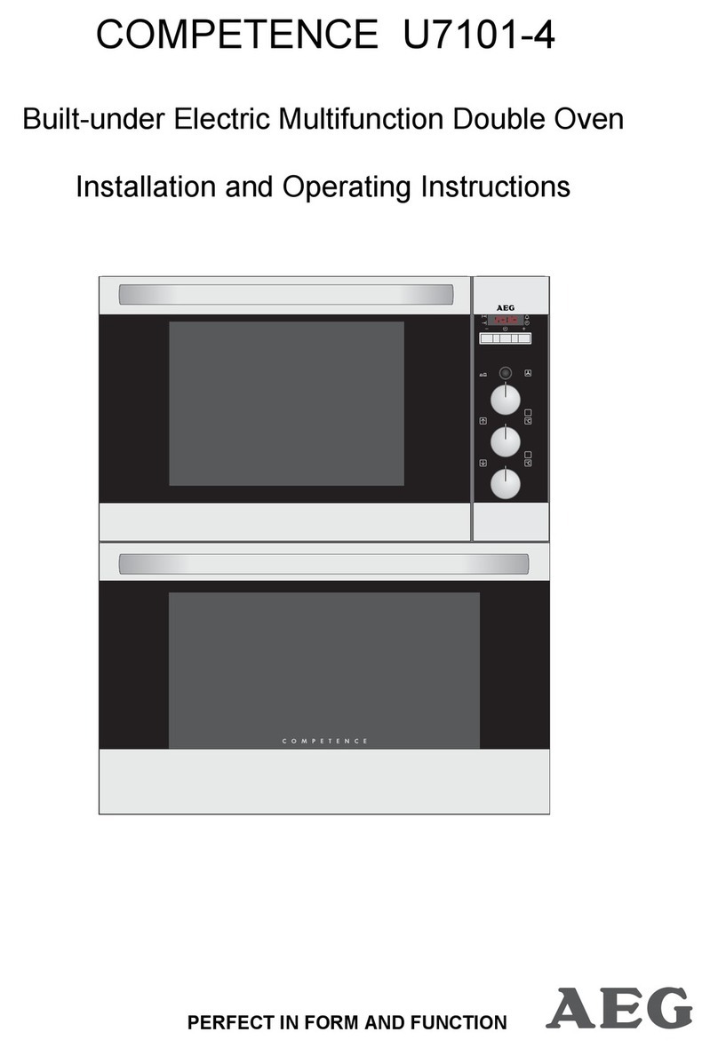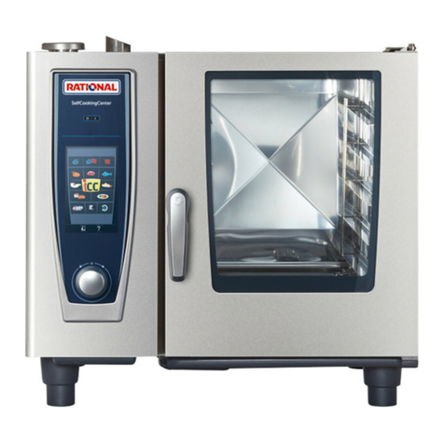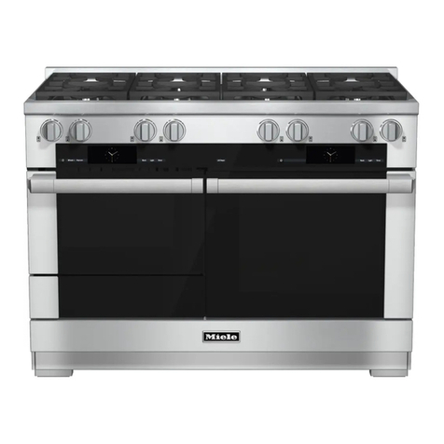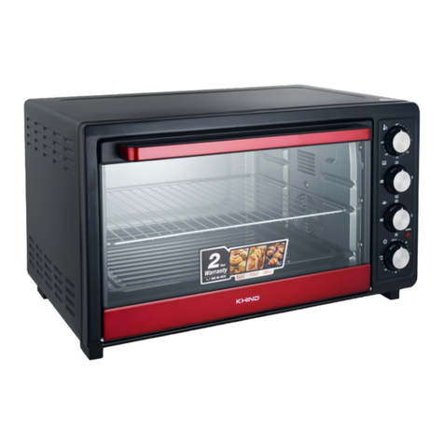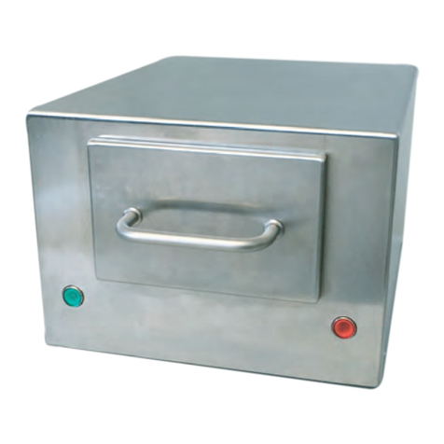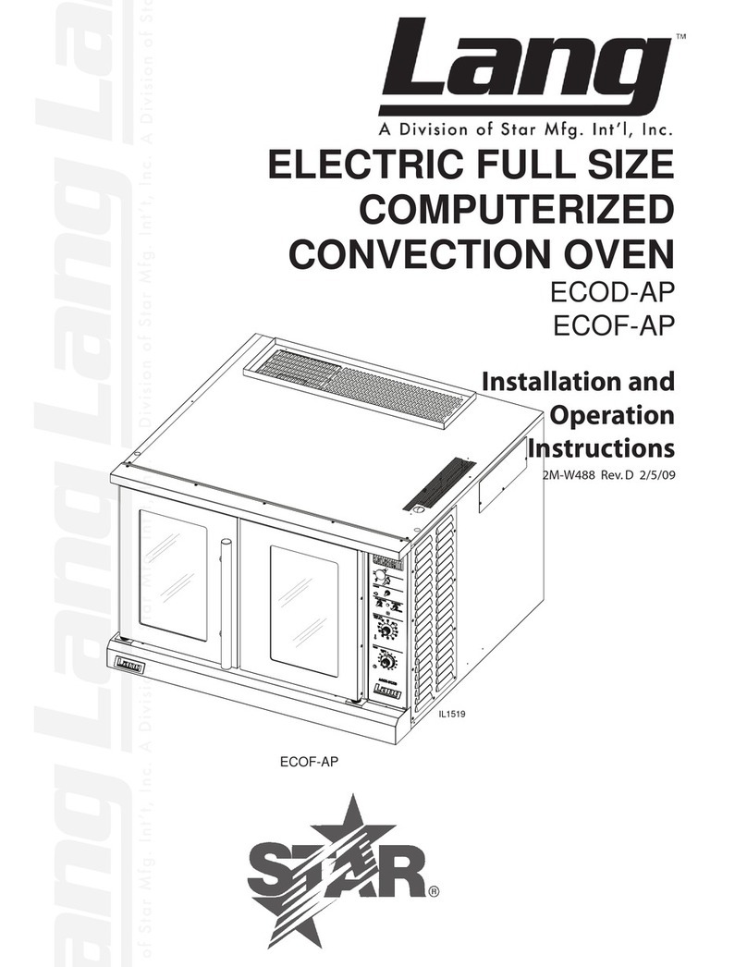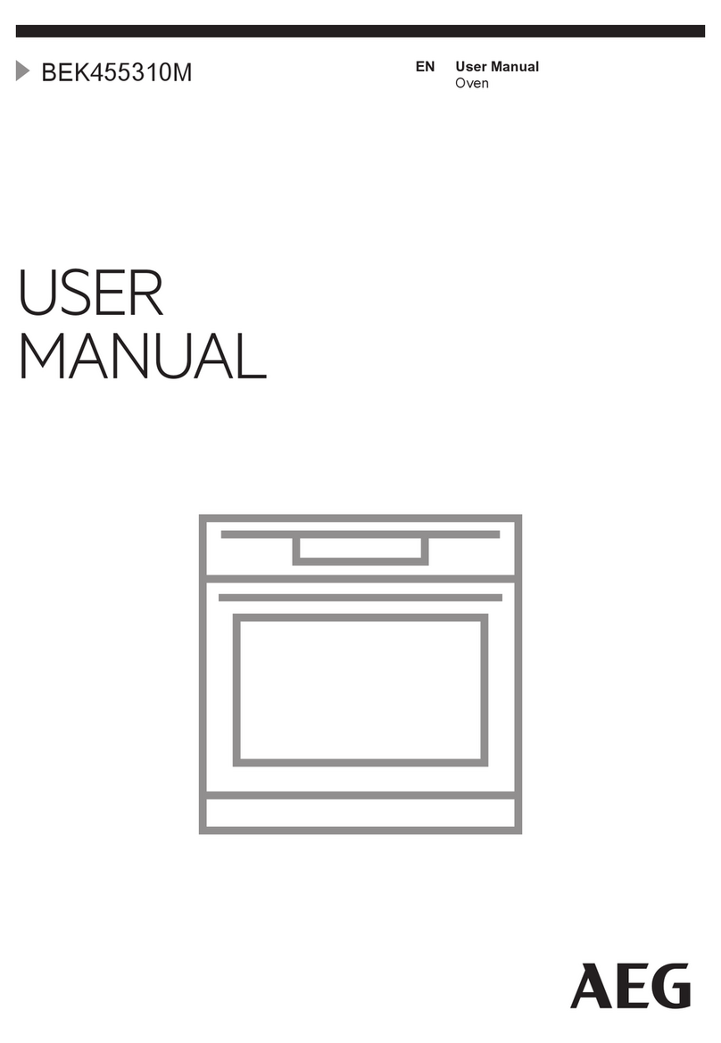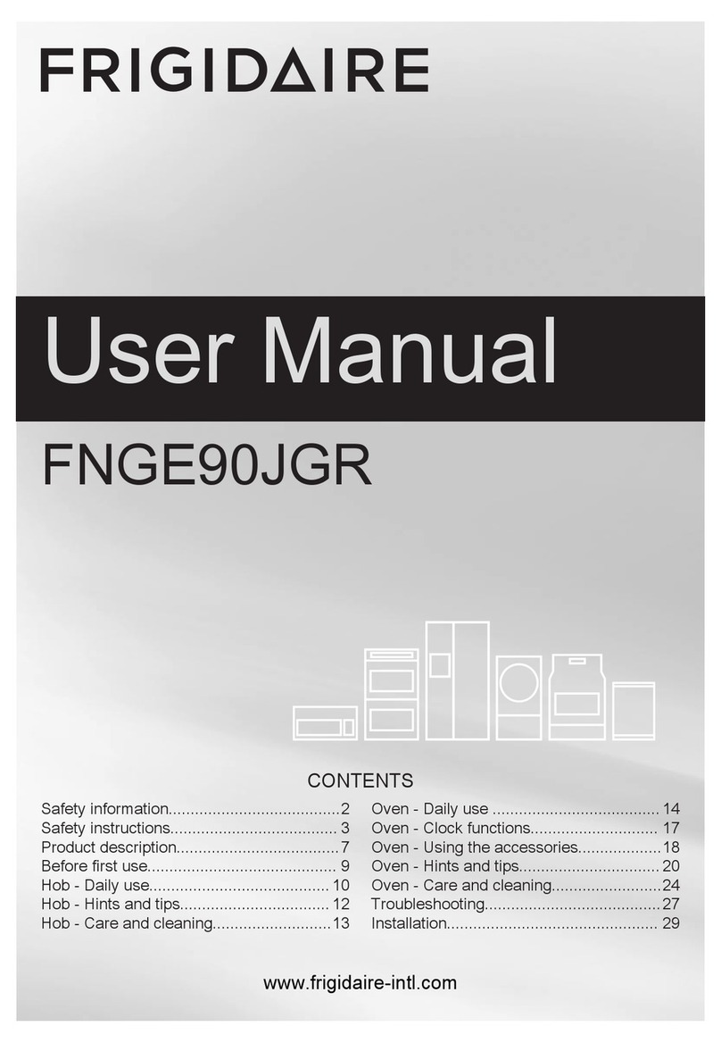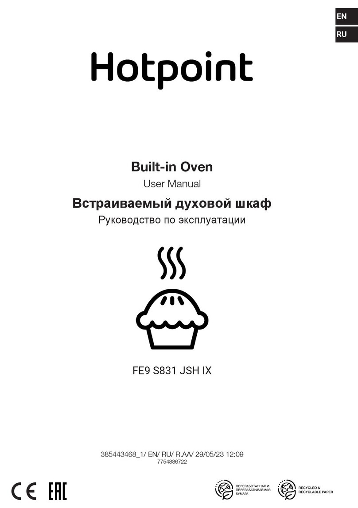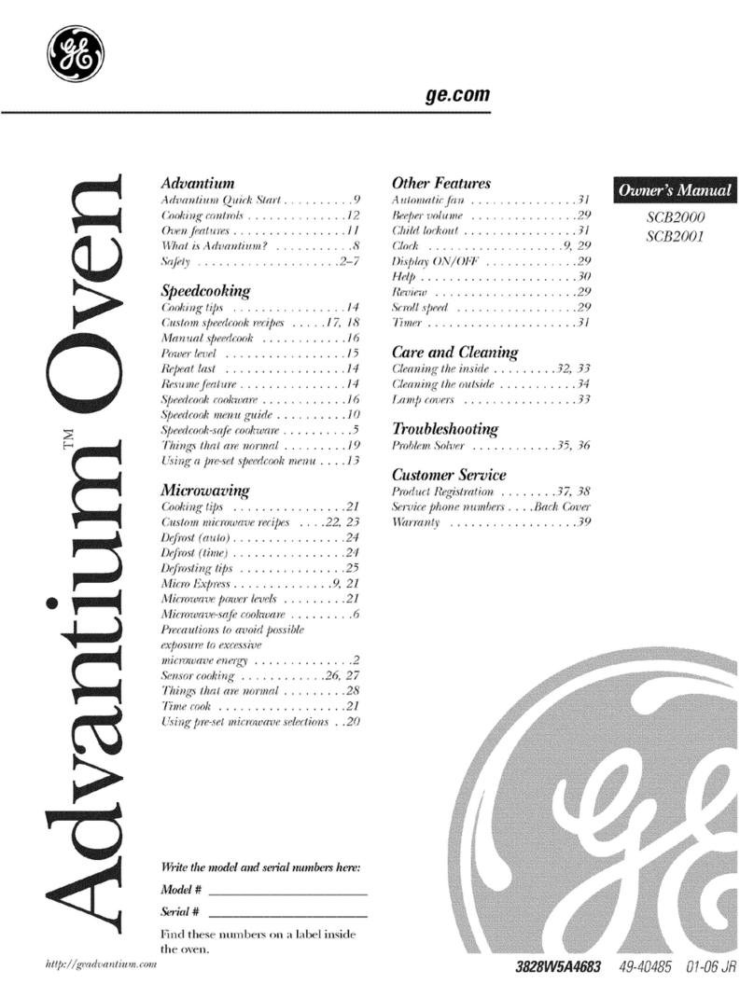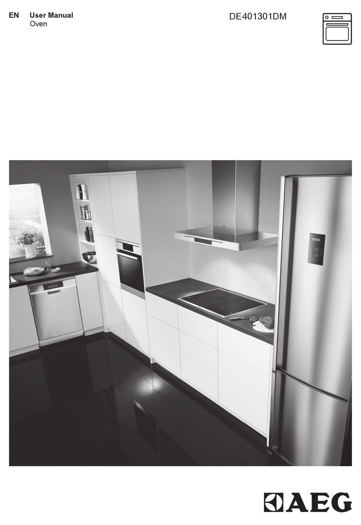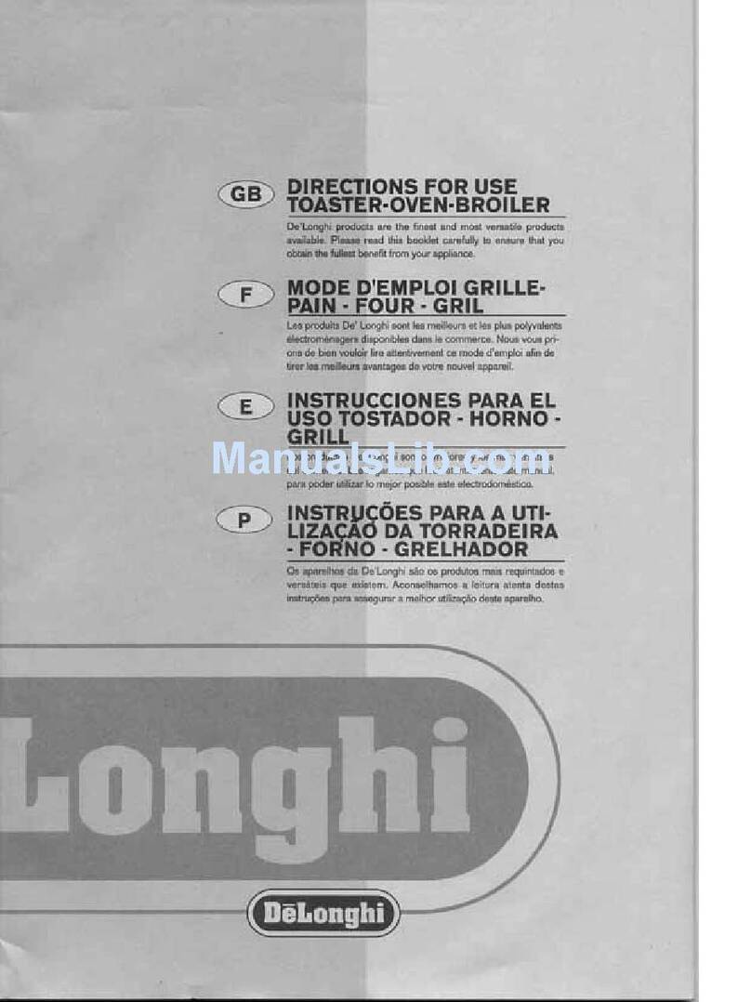
4
Fig.2.
Checks before purchasing
C
Survey the installation room to make sure it is ade-
quate.
√Make sure that Fig.3.
• the oor of the installation room is reproof, per-
fectly level and capable of withstanding the weight
of the appliance;
Model refractory
surface rusticated
surface
LN 2T/1TS h. 18 207 kg - 456 lb 193
kg - 425 lb
LN 2T/1TSH h. 25 222
kg - 489 lb 208
kg - 458 lb
LN 3T/1TS h. 18 247
kg - 544 lb 226
kg - 498 lb
LN 3T/1TSH h. 25 262
kg - 577 lb 241
kg - 531 lb
LN 650 TS h. 25 387
kg - 853 lb 347
kg - 765 lb
• the installation room:
• is dedicated and suitable to cooking food;
• has adequate air ventilation;
• contains no flammable or explosive elements;
• complies with the current regulations on health
and safety and systems in the workplace;
• is protected from the weather;
• has a maximum temperature of between +5 °C
(41 °F) and +35 °C (95 °F);
• has a maximum humidity of 70%.
• the appliance passes through the doorways easily.
W
hen choosing the positioning room, take into
account that the appliance must be easy to
move for any extraordinary maintenance: be
careful that any brickwork after installation
(e.g.: wall construction, replacement of a door
with a narrower one, renovations, etc.) do not
hamper movements.
• there are NO other sources of heat (i.e. grills, fryers,
etc.), highly flammable substances or fuels (i.e. gaso-
line, petrol, bottles of alcohol, etc...) in the vicinity of
the appliance.
• It is possible to maintain the following minimum dis-
tances between the oven and the walls, other appli-
ances, objects and combustible materials Fig.4.:
• left hand side: 50 mm [1.97 in.]
• right hand side: 500 mm [19.7 in.] (to allow easy
access to the electrical system; if this is not possi-
ble, when required, it will be necessary to move the
oven from its housing),
• back: 250 mm [9.84 in.]
• top: 1000 mm [39.37 in.].
It
is absolutely necessary to comply with the
minimum stated safety distances. Distances
must be increased in case of objects in heat-sen-
sitive materials.
• there is adequate ventilation according to the reg-
ulations in force in the Country of installation. If this is
not the case, a ø14 cm
[Ø5.51 in.]
air intake is manda-
tory, communicating with the outside or a ventilated
room (i.e. storeroom, attic, garage, basement).
• there is an evacuation ue for the exclusive use of
the appliance, with a minimum diameter of 150 mm
[Ø5.91 in.] that complies with the regulations in force.
The oven is fitted with an adjustable exhaust in the top
to get rid of the steam from the cooking chamber. This
steam, together with the one from the door during the
work phases, must be conveyed outside in one of the
following ways:
• through a hood supplied by the Manufacturer
that ensures perfect compatibility with the oven. For
its correct assembly and fastening to the oven, please
refer to the instruction sheet accompanying it.
• through an adequate extraction system supplied by
the user: in this case a draught switch must be in-
stalled between the extractor and the oven flue (the
extractor and switch are not supplied by the Manu-
facturer).
In the “Technical data” section from page 6you can
find the indication of the position of the evacuation flue.
B Check the dimensions of the selected oven and
accessories
√
• check that the dimensions of the selected oven are
suitable to the available space in the installation room.
• check that the cooking chamber capacity is adequate
to the owner's needs.
The “Technical data” section from page 6contains
the weights and dimensions of the ovens and cooking
chambers.
Never use this part as a lifting point, this might
cause damage to the appliance.
