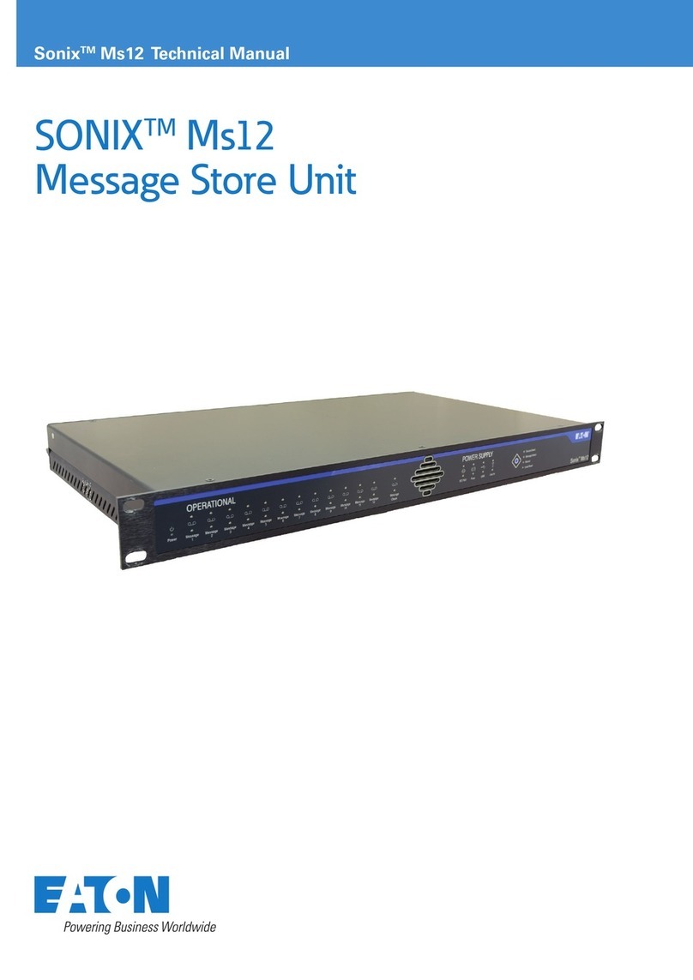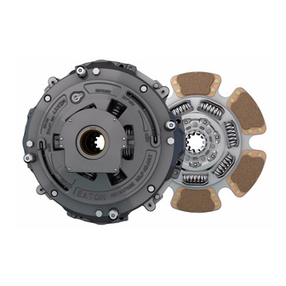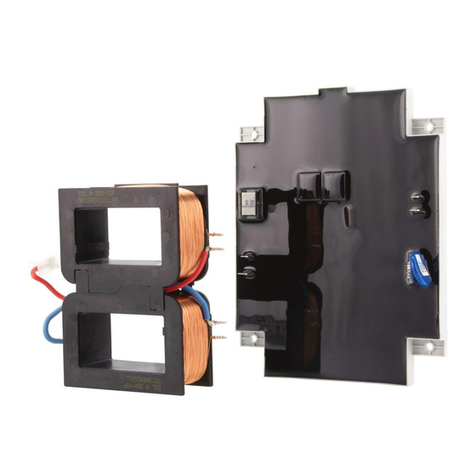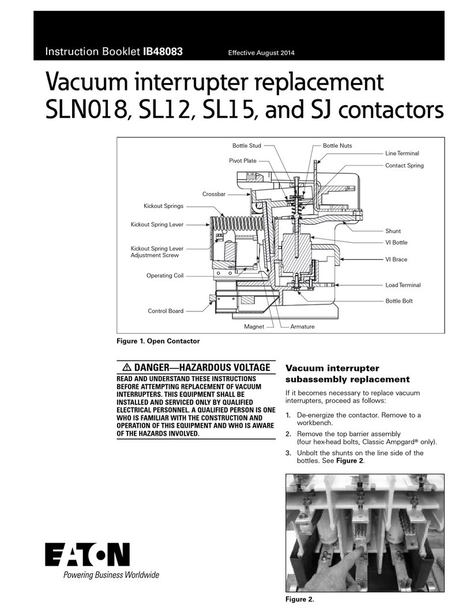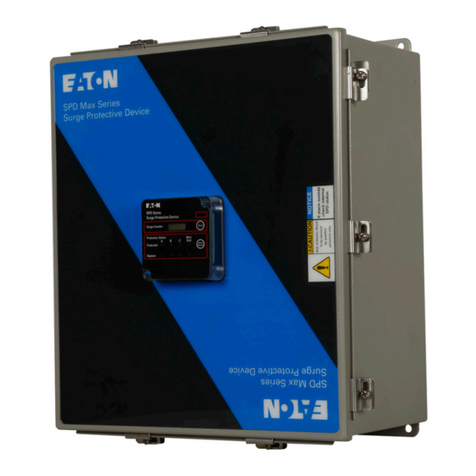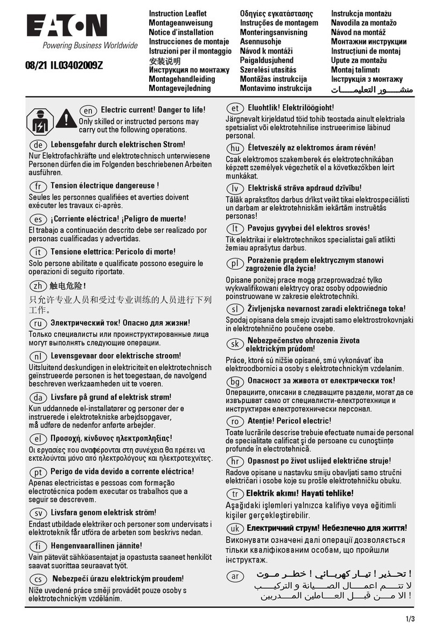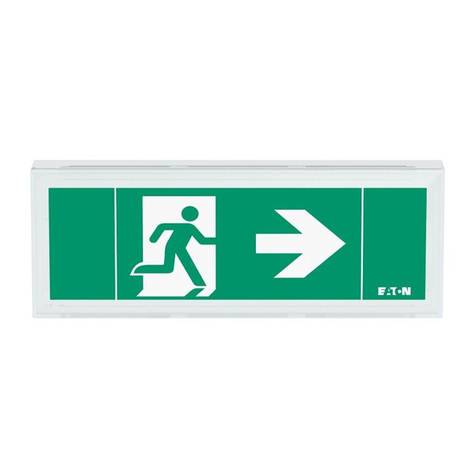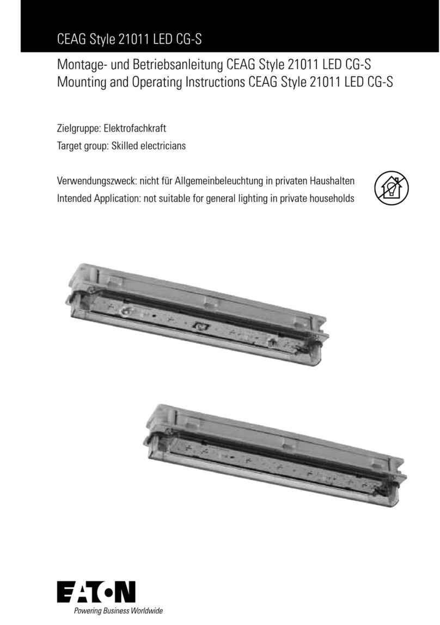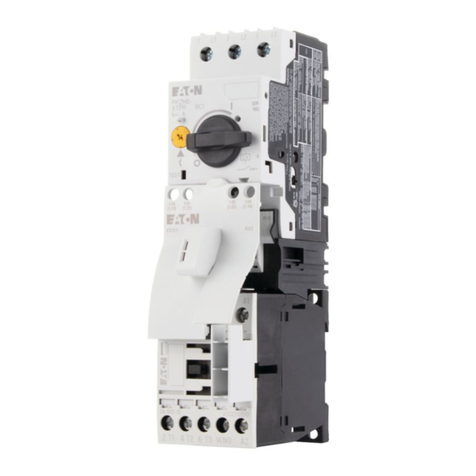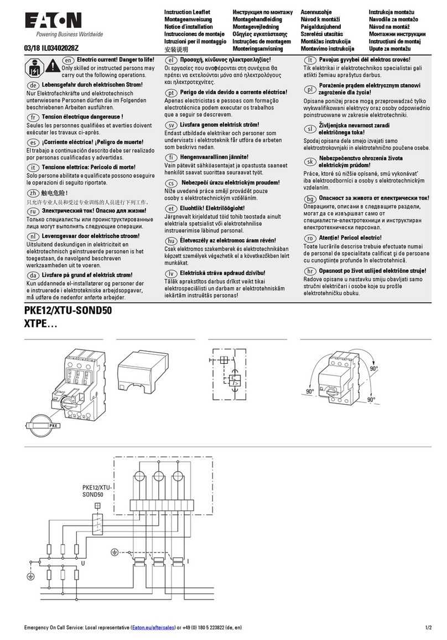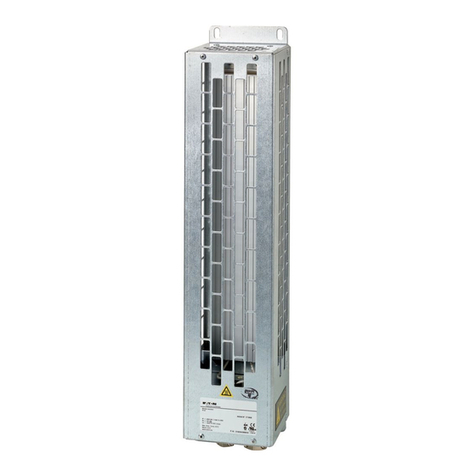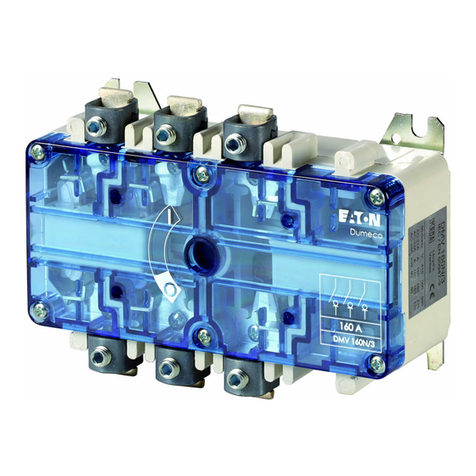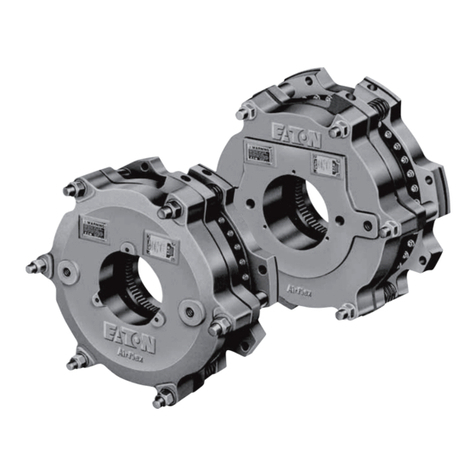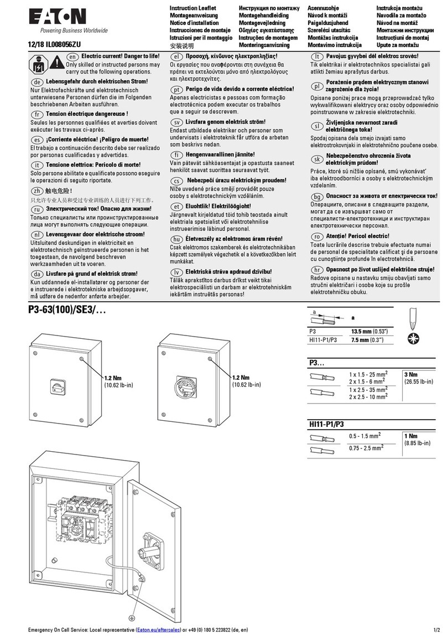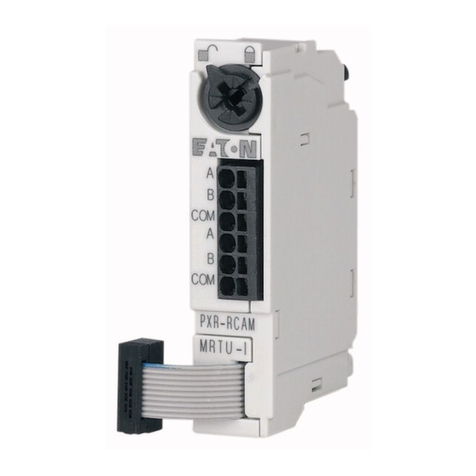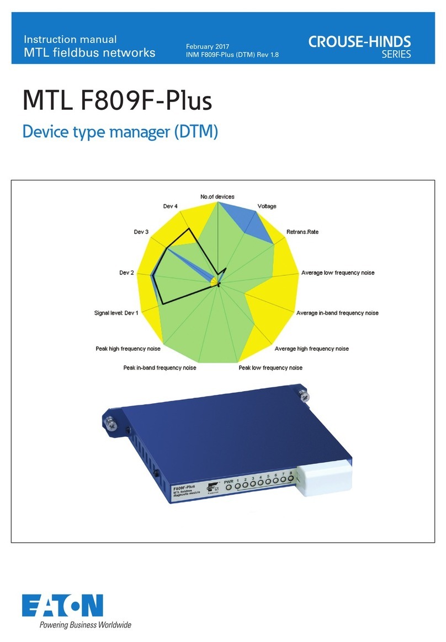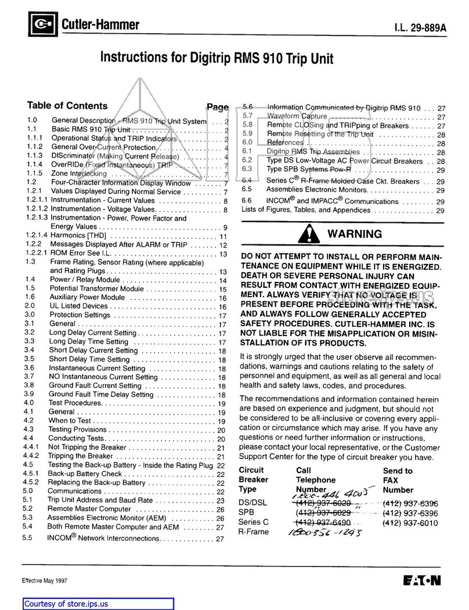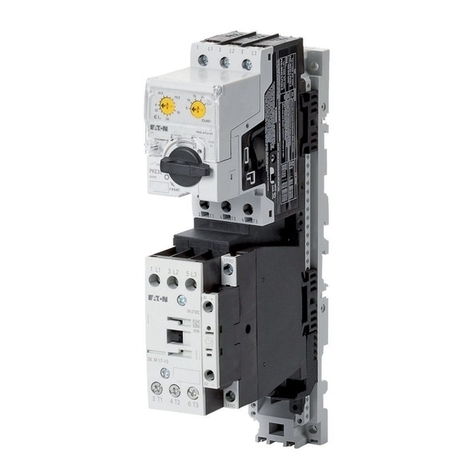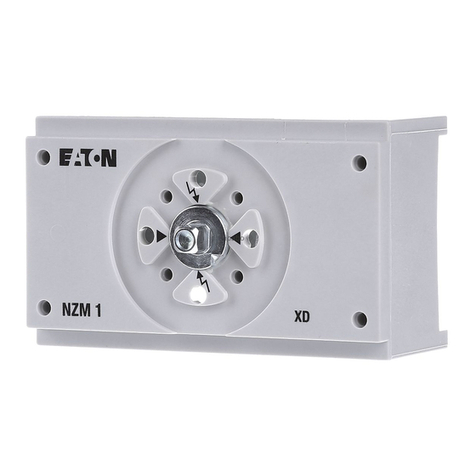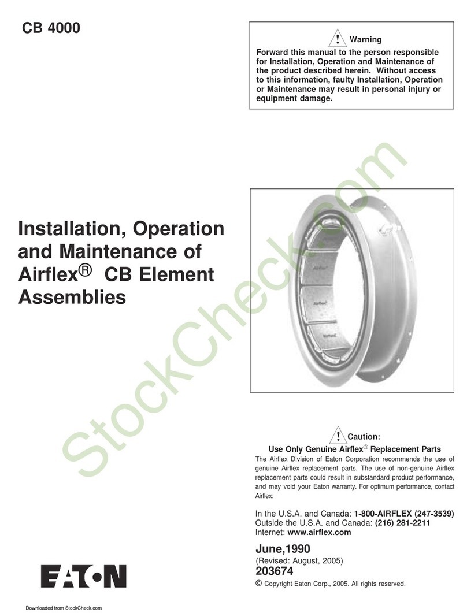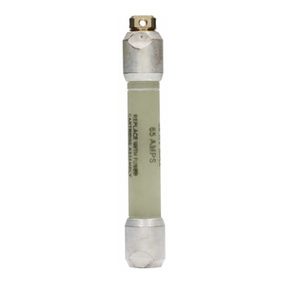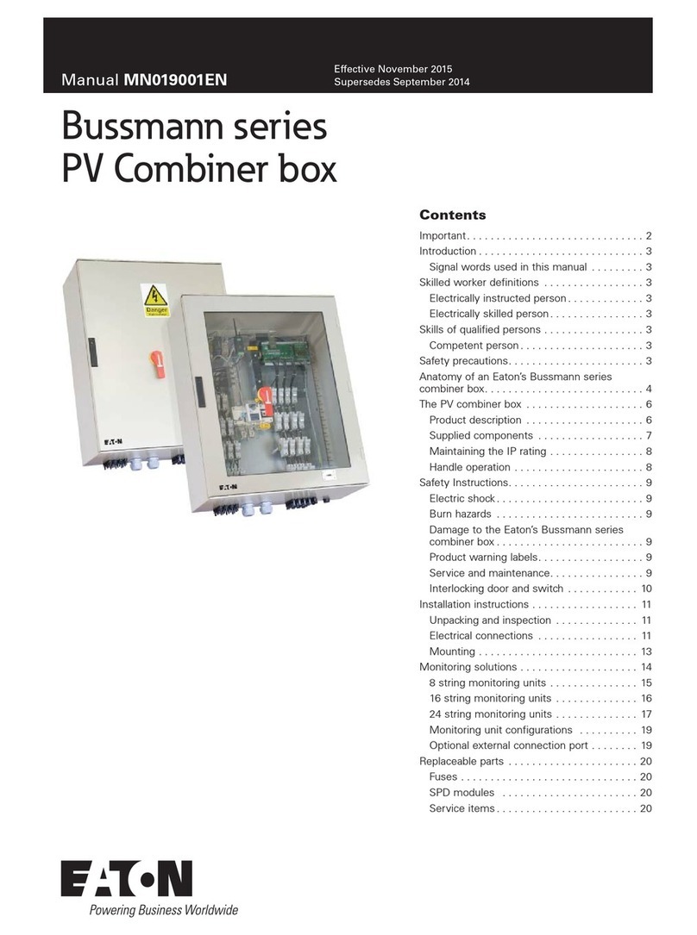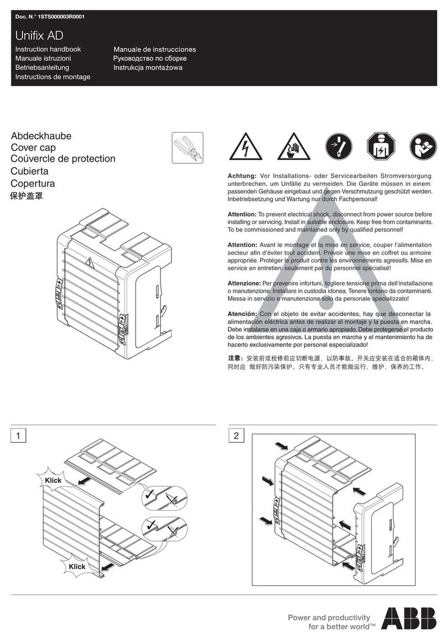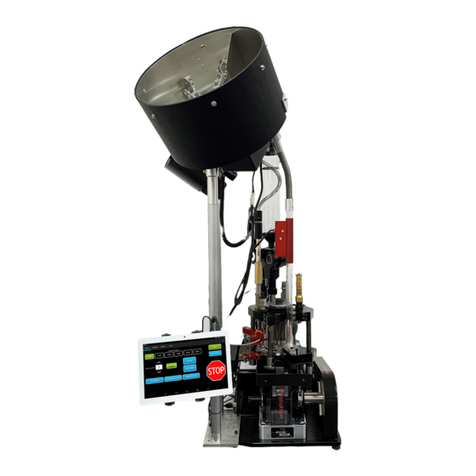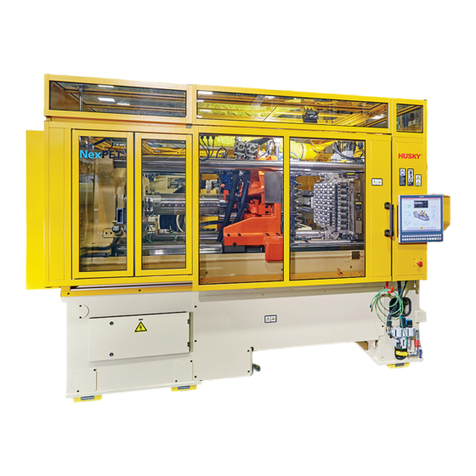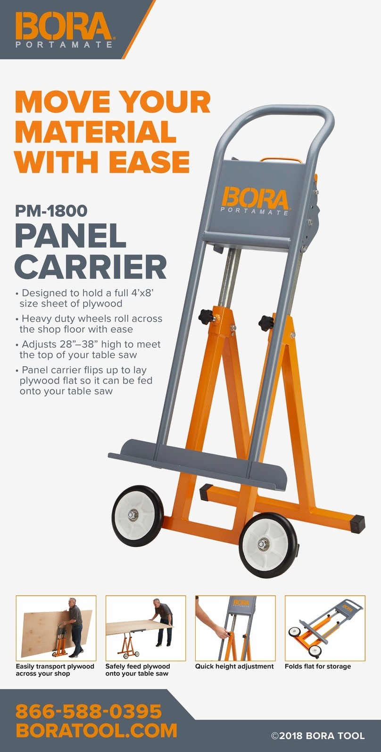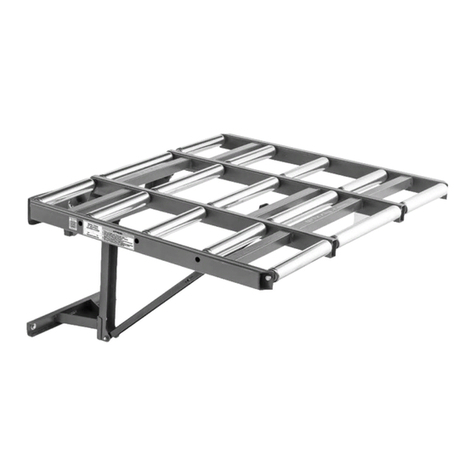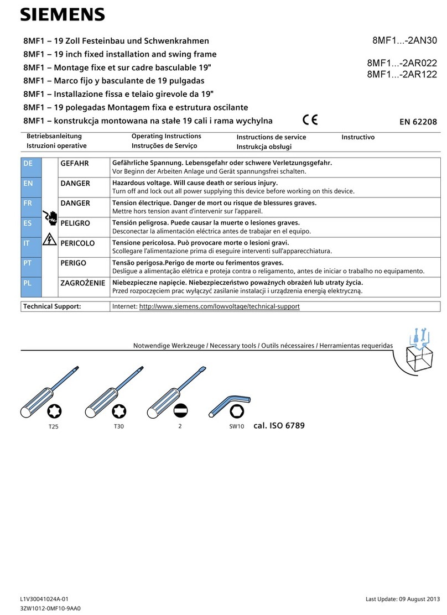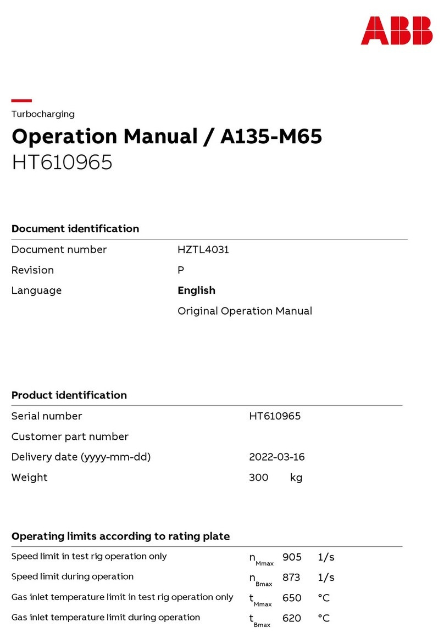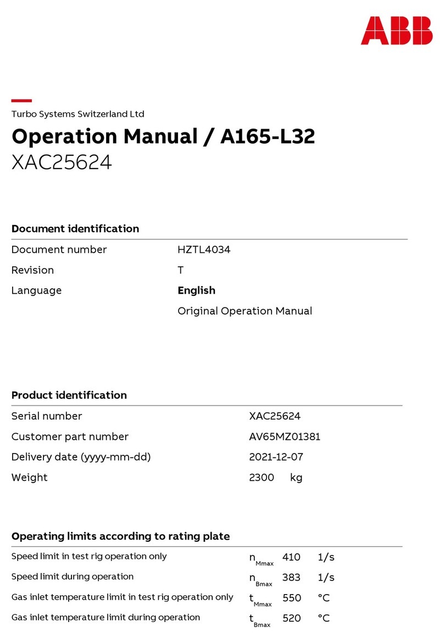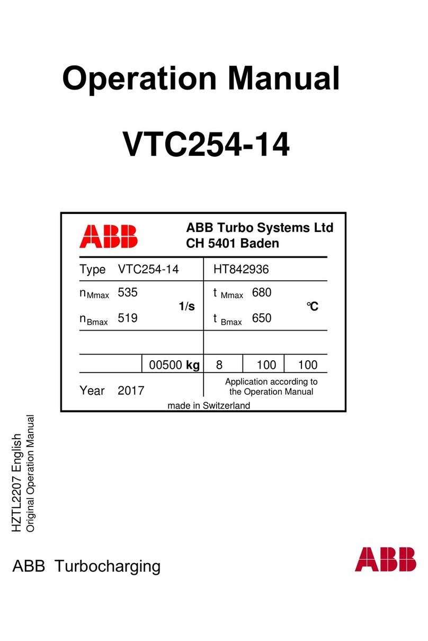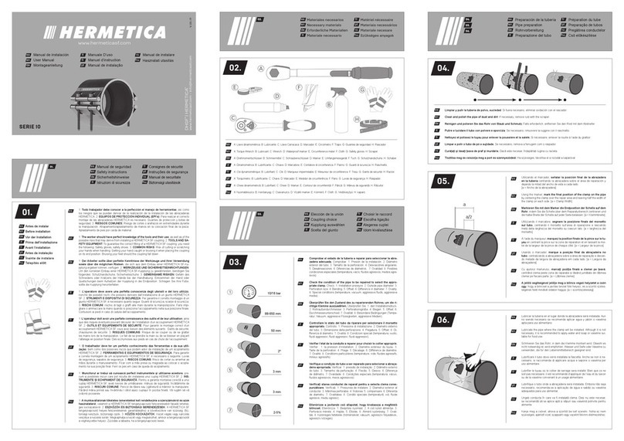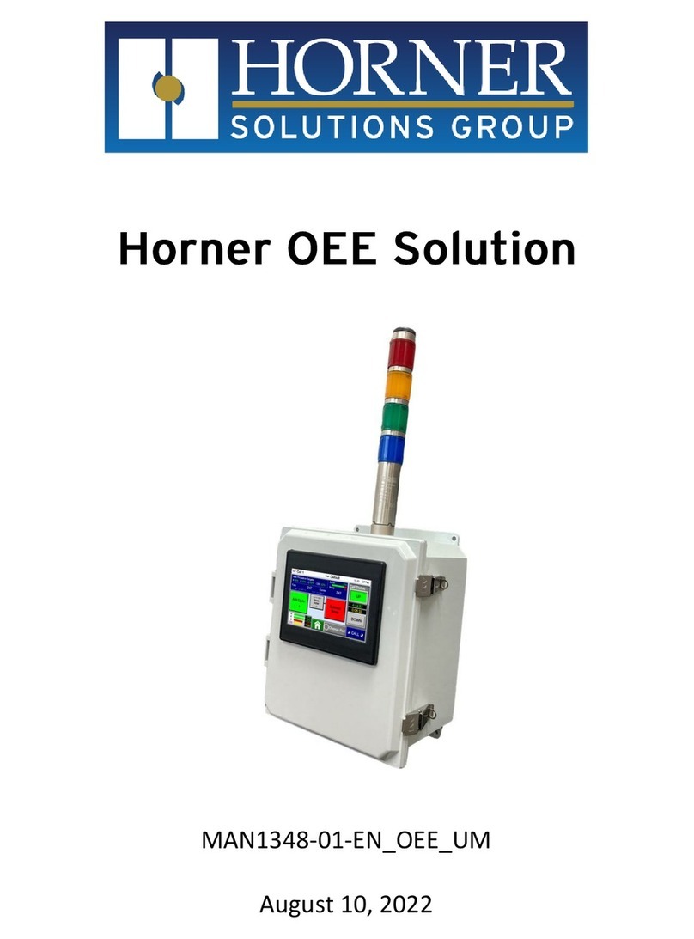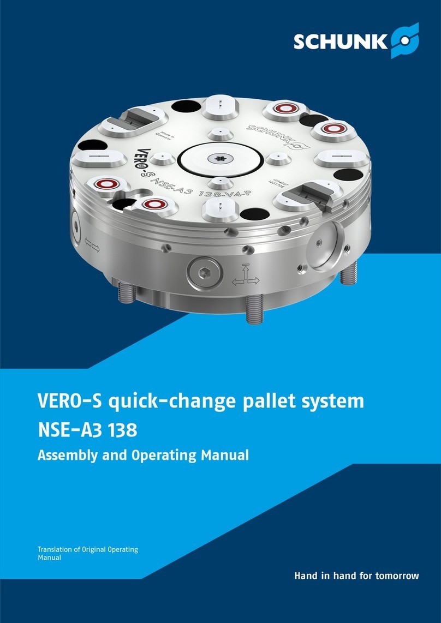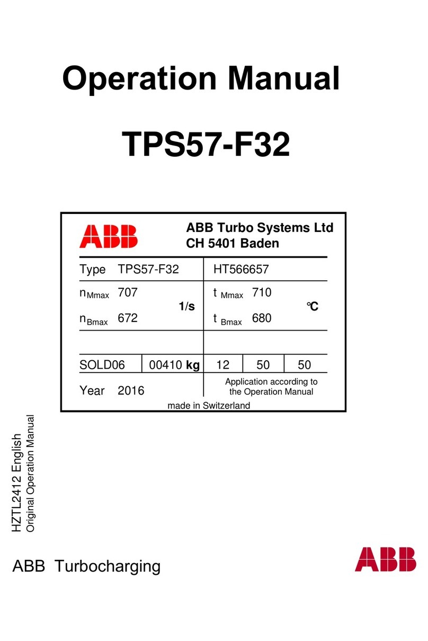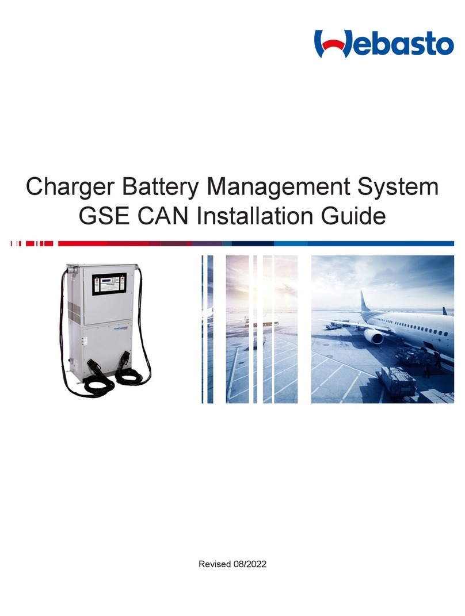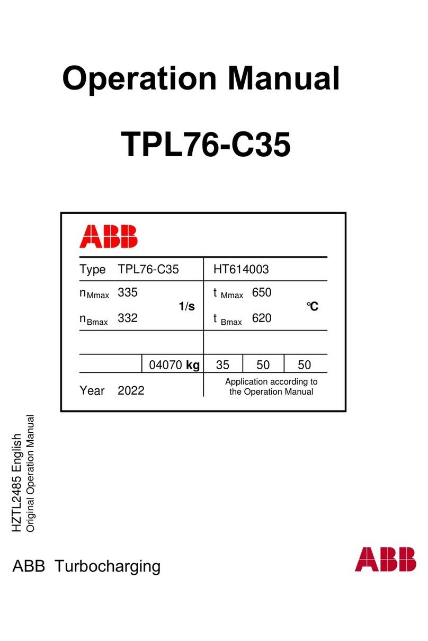
4Mounting- and Operating instructions AT-S+ ESF30 KV 40071860413_A October 2021 www.eaton.com
2 Safety
1.3 Information on the assembly and
installation instructions
These installation and operating instructions are intended
for practical use and must be made available to the user/
installer at the place of use of the fire protection system.
They do not release the installer from the obligation to comply
with all details and specifications of the usability and to use
the systems immediately at the check the delivery. Keep
these installation and and operating instructions inside the
fire protection system. Safe and proper functioning of the
system is only guaranteed if the following instructions and
safety information are followed. A warranty with regard to
the IP class is only possible with proper installation.
Please keep these assembly and installation instructions
carefully, as they are an integral part of the supplied electrical
distribution board. Safe and approved function is only ensured
if these instructions are observed.
1.4 Other applicable documents
In addition to the assembly and installation instructions the
installation and operating instructions of the automatic test-
systems AT-S+must be observed.
1.5 Liability, warranty and
declaration of surrender
• In order to ensure optimal functioning of our products the
installation instructions must be observed.
• CEAG‘s warranty extends to the products supplied.
• Modifications or alterations to the design may only be
carried out after consultation with CEAG, otherwise the
approval/warranty will expire.
• The warranty for installation services is to be assumed
by the installer.
• Warranty and liability claims for personal injury and are
excluded if they are due to one or more of the following
causes:
• Fire protection enclosures are not used as intended.
• Improper installation, commissioning, operation and
maintenance.
• Non-observance of the instructions regarding transport,
storage, operation and assembly.
• Unauthorised structural modifications to the fire protection
enclosures.
• Inadequate monitoring of the safety devices to be installed.
improper repairs.
• catastrophes caused by third parties and force majeure.
Property rights
To safeguard innovation and design utility models have been
deposited.
General
We expressly reserve the right to make technical changes
that serve to improve the enclosures or that are caused by
legal changes- even without separate notification.
All information and notes in these assembly and installation
instructions have been compiled taking into account the ap-
plicable regulations, the state of the art and our many years
of knowledge and experience.The assembly and installation
instructions must be kept in the immediate vicinity of the unit
and accessible at all times to all persons working on or with
the unit. These assembly and installation instructions must
be read carefully before starting any work on or with the unit!
1.6 Copyright protection
The assembly and installation instructions are to be treated
confidentially.They are intended exclusively for persons wor-
king on and with the unit. All information regarding content,
texts, drawings, pictures and other illustrations are protected
in the sense of the copyright law.
1.7 Spare parts
Only use original spare parts from the manufacturer.
Incorrect or faulty spare parts can lead to damage, malfunc-
tions or total failure of the unit.
If unapproved spare parts are used, the following will be for-
feited all warranty, service, compensation and liability claims.
1.8 Disposal
Unless a take-back or disposal agreement has been disas-
sembled components for recycling after proper disassembly.
2 Safety
At the time of its development and manufacture, the app-
liance in accordance with the applicable, recognised rules of
technology and is considered safe to operate.
However, hazards may arise from this unit if it is used by
untrained personnel, improperly or not or if it is not used for
the intended purpose.
The special regulations in this manual must be observed.
Observe the standards and regulations of the VDE, the DIN.
Make sure
• that the requirements of the fire protection authorities are
observed and are complied with,
• that the requirements of the building supervisory authori-
ties are observed are complied with,
• that the conditions of the technical building regulations
for your for your federal state are complied with, take into
account the Model Cable Systems Directive (MLAR).
• that the installation of the enclosure increases the fire re-
sistance duration and the stability of the fire wall to which
the enclosure has been reduced.
• that the enclosure does not show any damage, e.g. cracks
or displacements in the insulation,
• that the enclosure is always closed during operation,
• that the swivel area of the door is always free,
