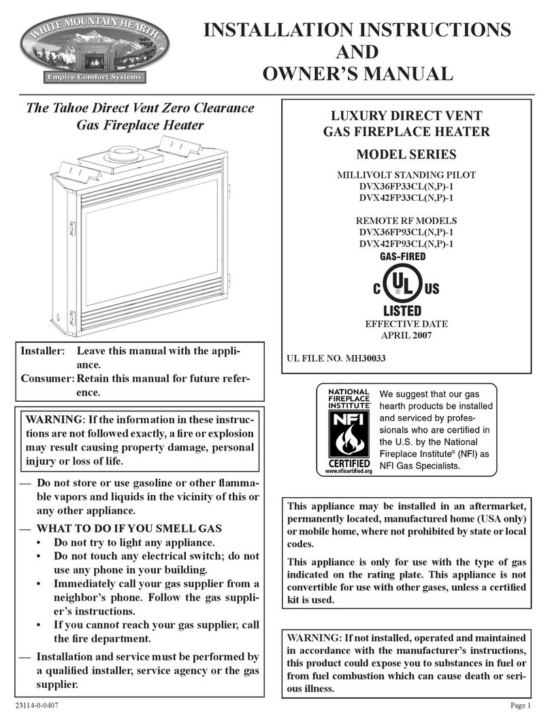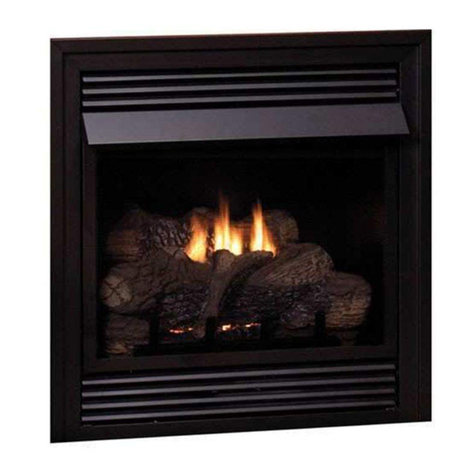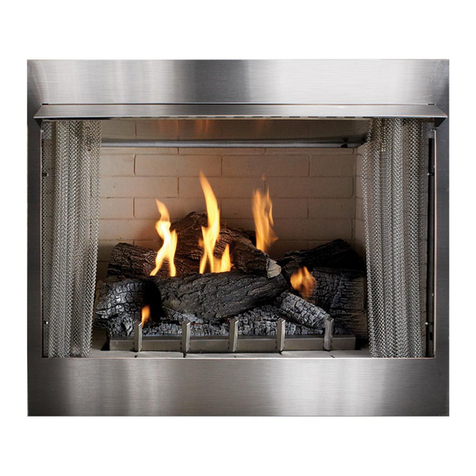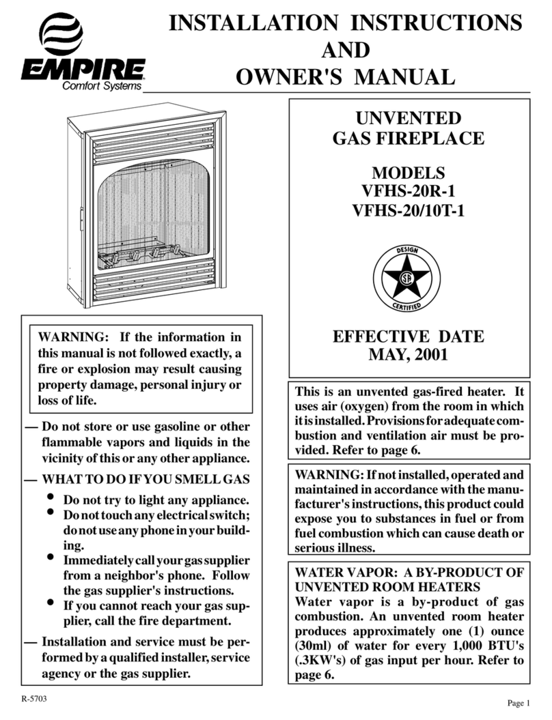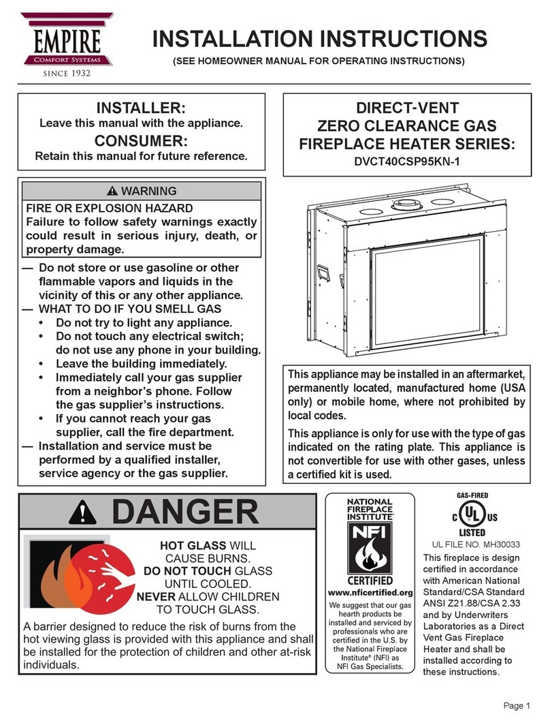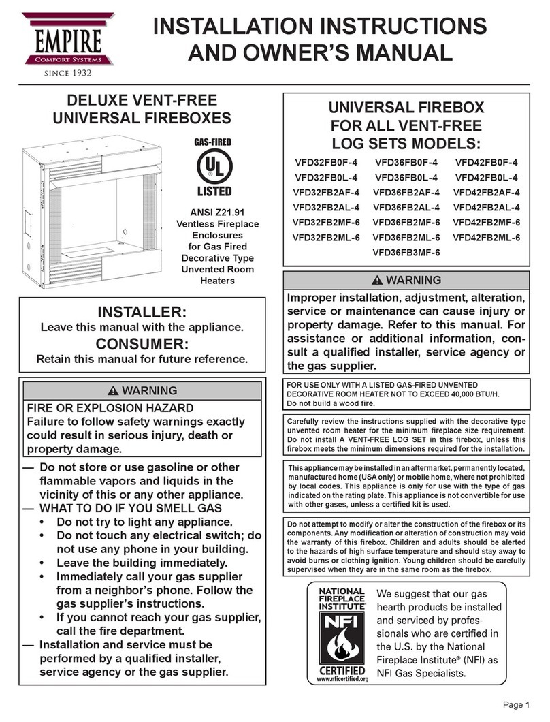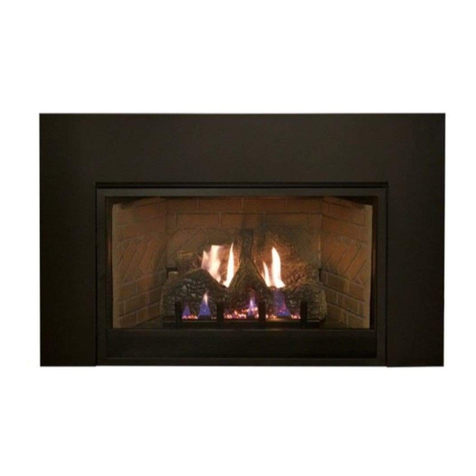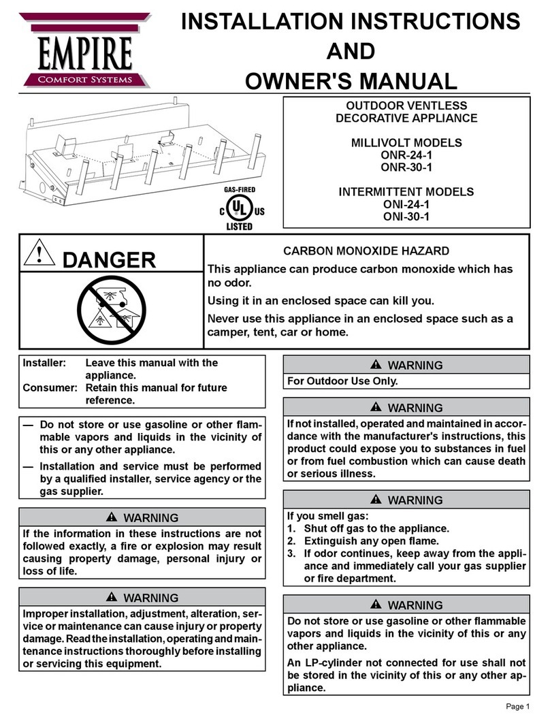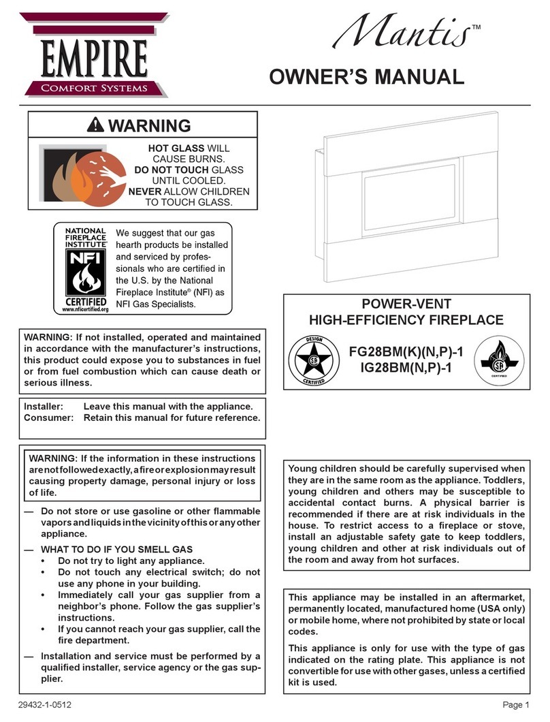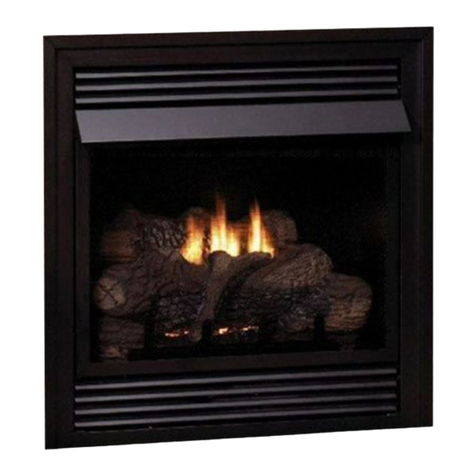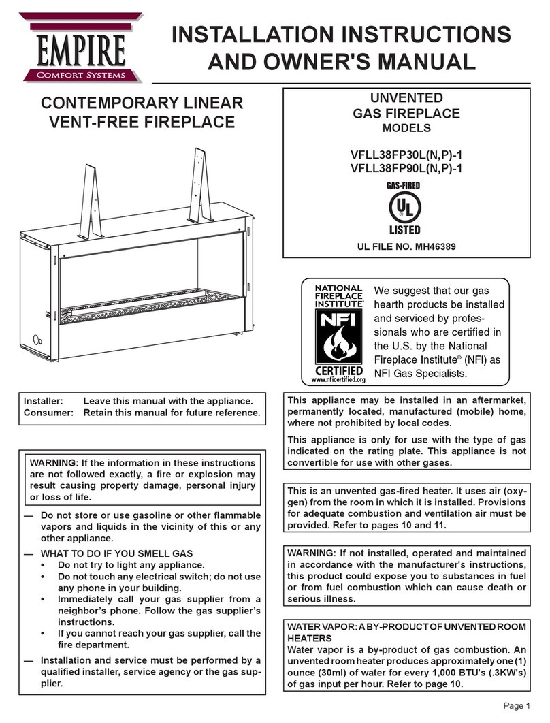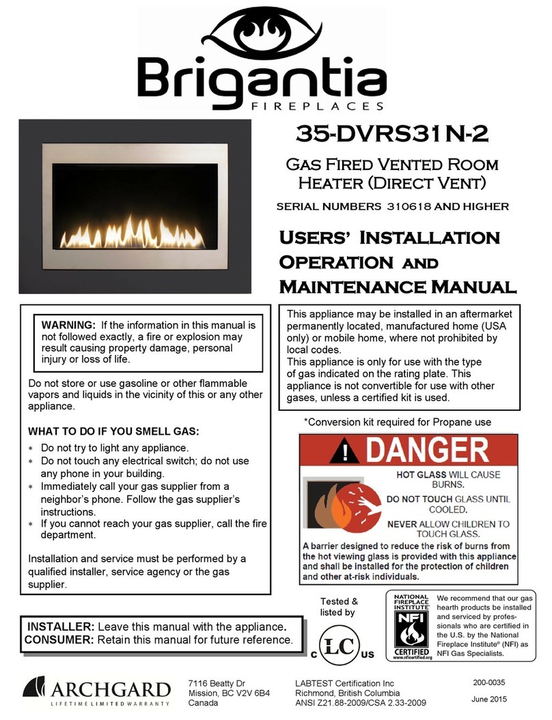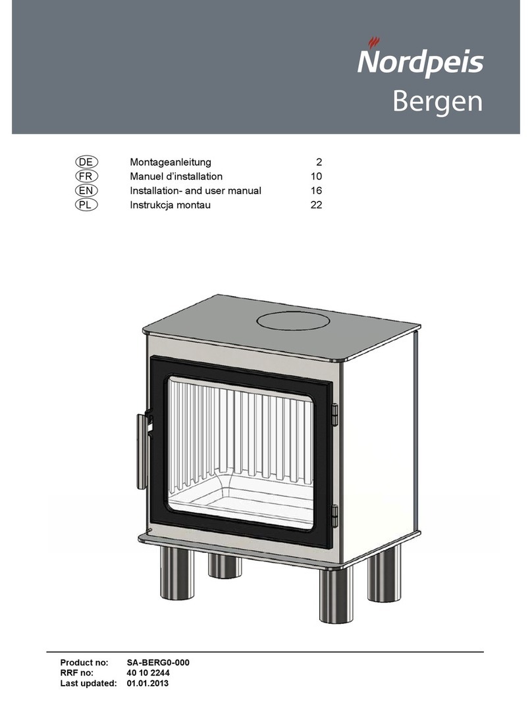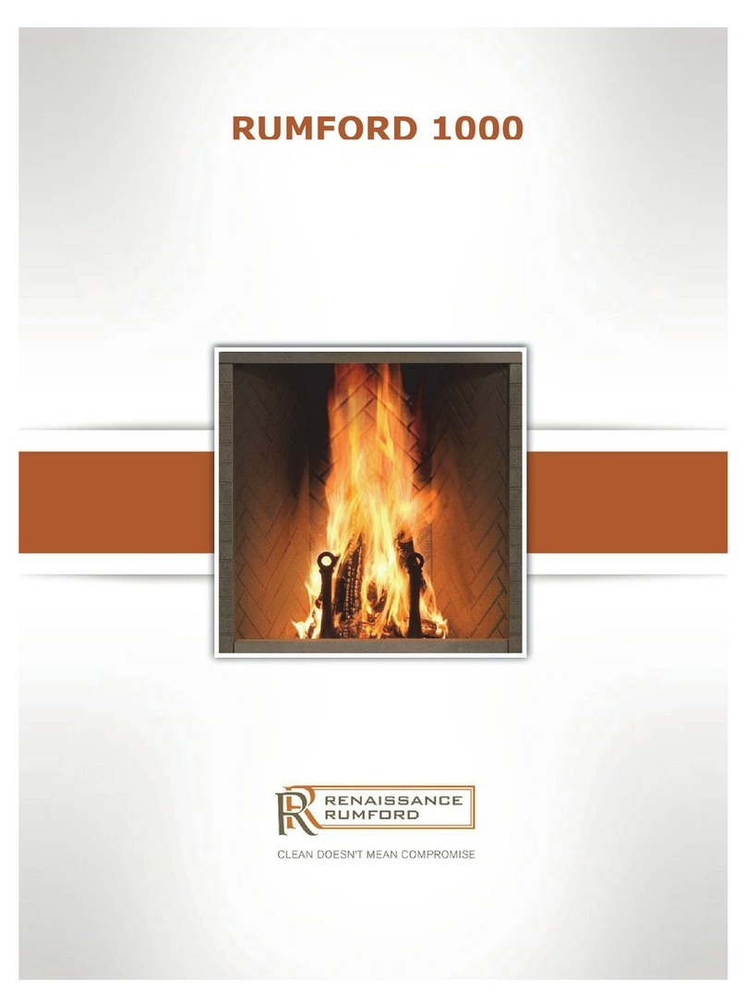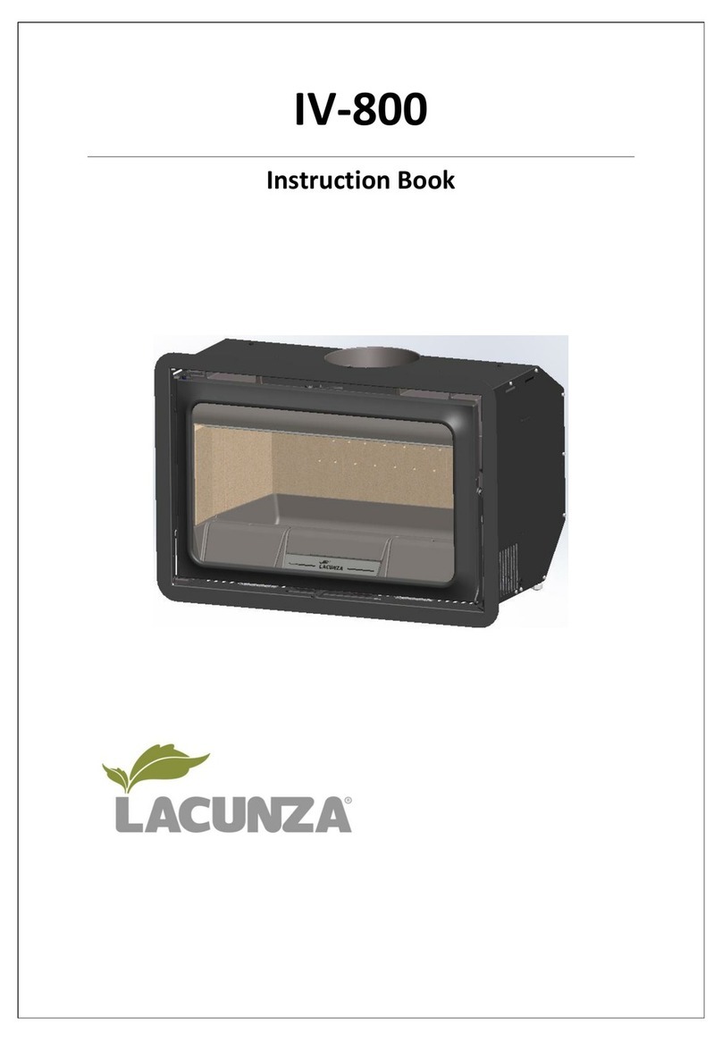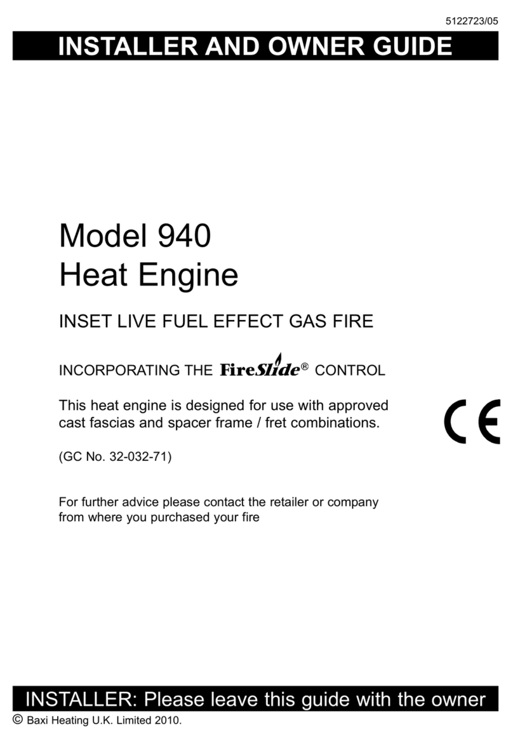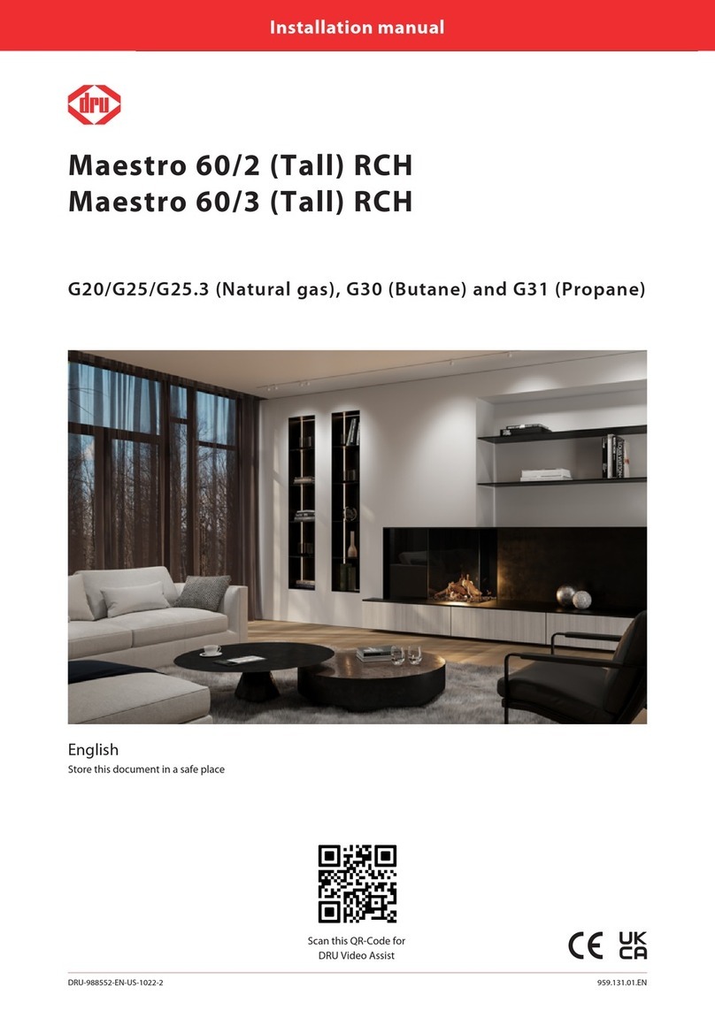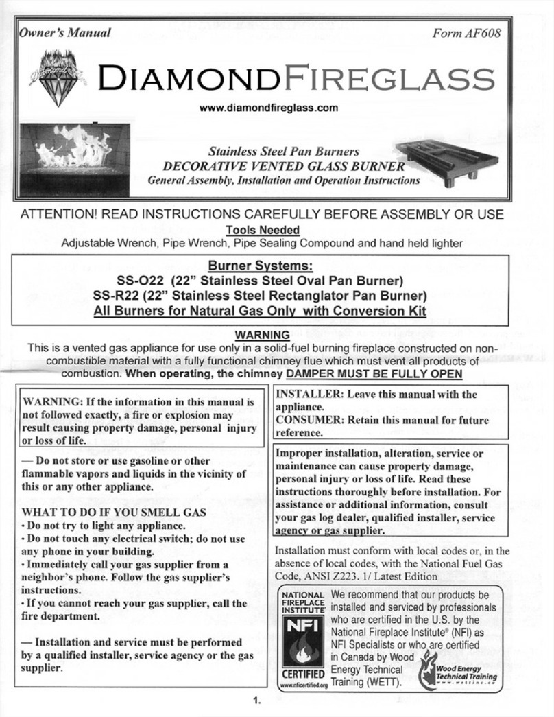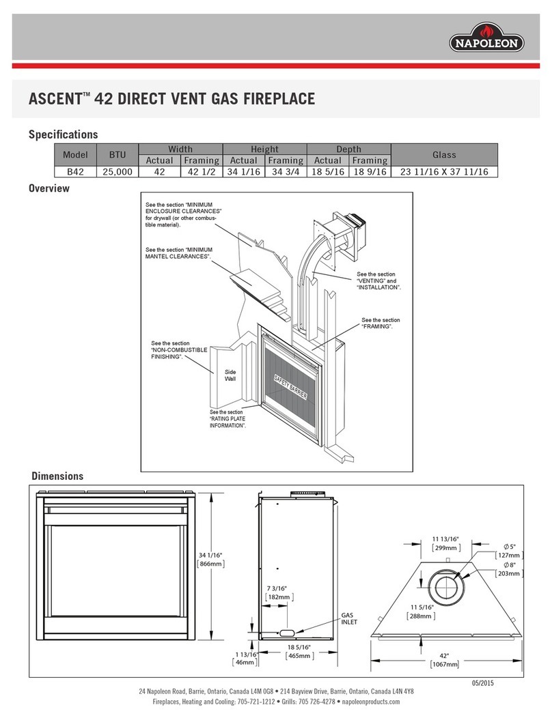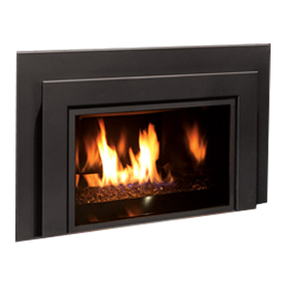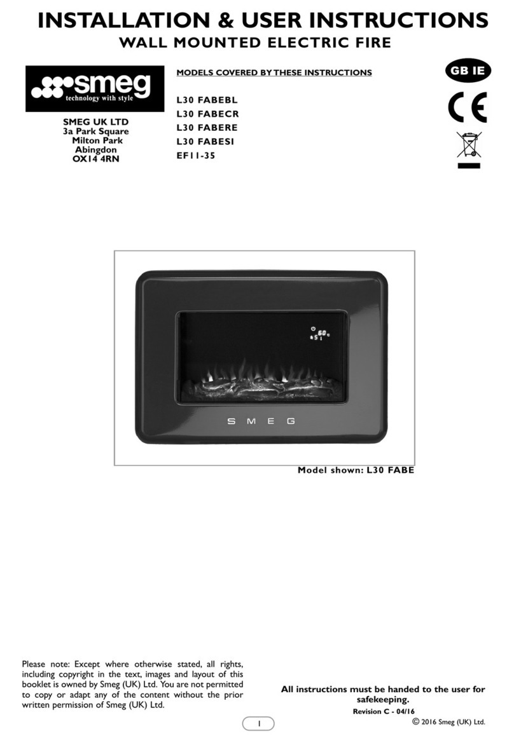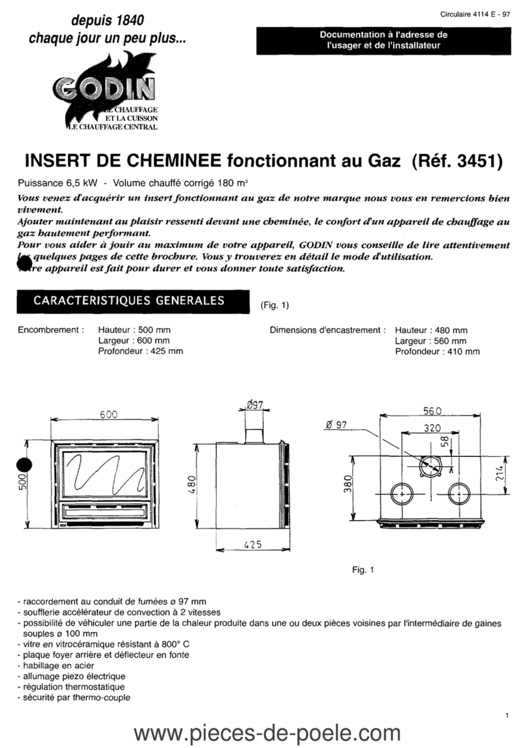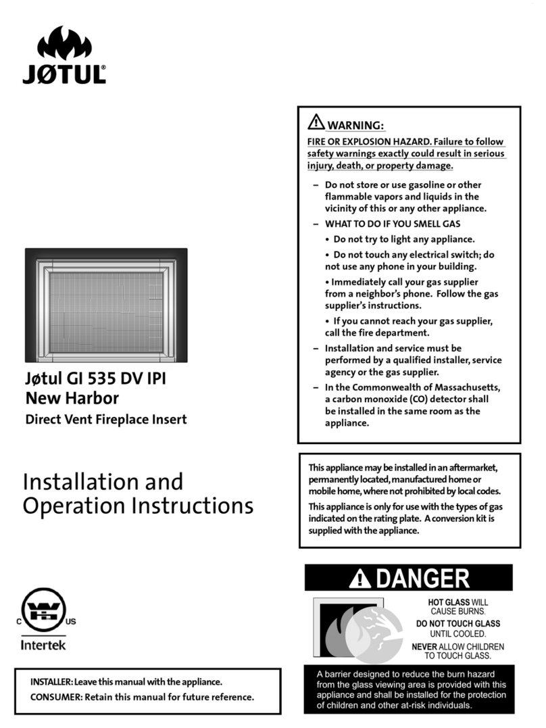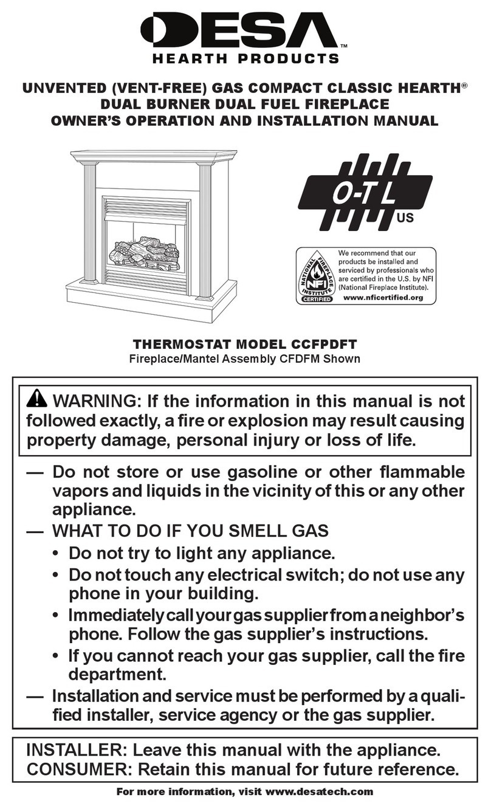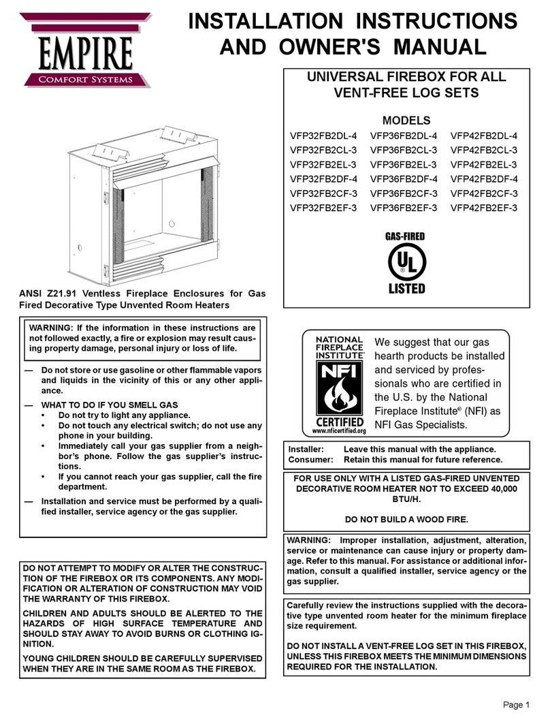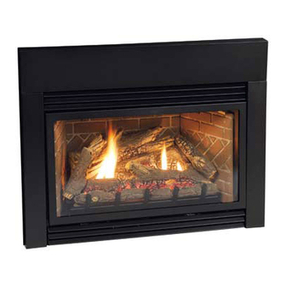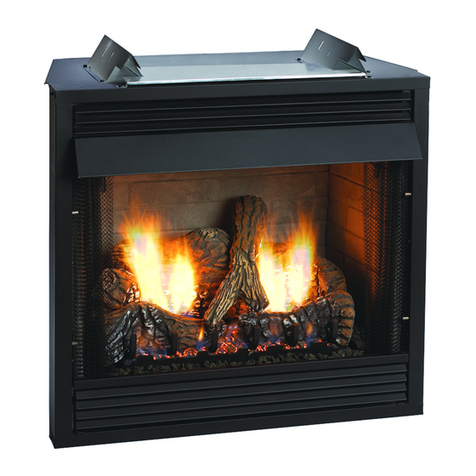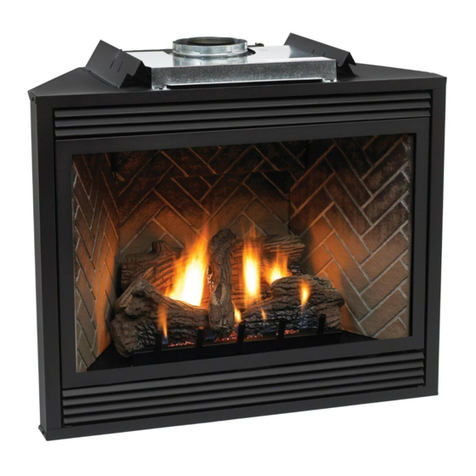
Page 4 R-1923
each opening shall have a free area of not less than one square inch
(6.5cm2) per 1,000 BTU's (.3KW) of total input. The draft hood must
be in the same atmospheric pressure zone as the combustion air inlet
to the appliance.
Gas Supply
Check all local codes for requirements, especially for the size and
type of gas supply line required. On Natural gas lines less than 15'
(4.5m) long, use 1/2" (13mm) pipe; on longer runs, use 3/4" (19mm)
iron pipe or equal. On LP gas lines please consult LP gas supplier.
Installing a New Main Gas Cock
Each appliance should have its own manual gas cock.
A manual main gas cock should be located in the vicinity of the unit.
Where none exists, or where its size or location is not adequate,
contact your local authorized installer for installation or relocation.
Compounds used on threaded joints of gas piping shall be resistant
to the action of liquefied petroleum gases. The gas lines must be
checked for leaks by the installer. This should be done with a soap
solution, watching for bubbles on all exposed connections and, if
unexposed, a pressure test should be made.
Never Use an Exposed Flame to Check for Leaks.
Appliance must be disconnected from piping at inlet of control
valve and pipe capped or plugged for pressure test. Never
Pressure Test With Appliance Connected; Control Valve Will
Sustain Damage!
A gas valve and ground joint union should be installed in the gas line
upstream of the gas control to aid in servicing. It is required by the
NationalFuelGas Code thatadrip linebeinstalled near thegasinlet.
Thisshouldconsistofa verticallengthofpipe,tee connectedintothe
gas line, that is capped on the bottom in which condensation and
foreign particles may collect.
Method of Installing A Tee Fitting Sediment Trap
The use of the following gas connectors is recommended:
— ANS Z21.24 Appliance Connectors of Corrugated Metal Tubing
and Fittings
— ANS Z21.45 Assembled Flexible Appliance Connectors of Other
Than All-Metal Construction
The above connectors may be used if acceptable by the authority having
jurisdiction.
Pressure Testing of the Gas Supply System
1. To check the inlet pressure to the gas valve, a 1/8" (3mm) N.P.T.
plugged tapping, accessible for the test gauge connection, must be
placed immediately upstream of the gas supply connection to the
appliance.
2. Theappliance,anditsindividualshutoffvalve,mustbedisconnected
fromthegassupplypipingsystemduringanypressuretestingofthat
system at test pressures in excess of 1/2 psig (3.5kPa).
Qualified Installing Agency
Installationandreplacement ofgaspiping, gasutilizationequipment
or accessories and repair and servicing of equipment shall be
performed only by a qualified agency. The term "qualified agency"
means any individual, firm, corporation,or company which whether
inpersonorthrough a representative isengagedin and is responsible
for (a) the installation or replacement of gas piping or (b) the
connection, installation, repair or servicing of equipment, who is
experienced in such work, familiar with all precautions required and
has complied with all the requirements of the authority having
jurisdiction.
The installation must conform with local codes, or in the absence of
local codes, with the National Fuel Gas Code, ANSI Z223.1*/
Canadian Installation Code,CAN/CGA B149.
*Available from the American National Standards Institute, Inc., 11 West
42nd St., New York, N.Y. 10036.
Locating and Venting the Room Heater
Clearances: When facing the front of the room heater the minimum
clearances to combustible construction (material) are the following:
Left side 6 inches (152mm). Right side 6 inches (152mm).
Recommed 18 inches ((457mm) on left side for servicing.
Do not install in alcove or closet. No horizontal projection above
heater permitted within 55 inches (140cm).
Ceiling55inches (140cm). Draft hoodtorear wall 2inches(51mm).
Openinfronttoprovideservice,access,andclearancetoconstruction.
Venting
1. Flue pipe must be as large as the flue collar on the draft diverter.
2. Maintain an upward slope of at least 1/4 inch (6mm) per foot of
horizontal run.
3. Run flue pipe as directly as possible with a minimum of elbows.
4. Flue pipe should extend through the wall of a chimney to be
flush with inner wall.
5. Flue pipe must be adequately supported by metal strips.
6. Single wall vent pipe may be attached directly to the draft hood
of the room heater when a clearance of 2 1/2 inches (64mm) is
maintainedbetweenthesinglewallventpipeandthecombustible
wallofthe roominwhich the roomheater is located.Usedouble
wall vent pipe for 1 inch (25mm) clearance to combustibles.
7. For flue pipe running through walls and roof, use B-1 [1 inch
(25mm) clearance to combustibles] vent pipe.
8. Chimneys should extend at least 2 feet (.6m) above the roof and
above any object or nearby building within 10 feet (3m).
9. Open tees should not be used in the flue pipe.
10. Appliance must not be connected to a chimney flue that is
servicing a separate solid-fuel burning appliance.
For proper venting, do not attach a 90°elbow directly to draft
diverter. If possible, attach 2 feet (.6m) of straight vent pipe before
an elbow is used. Use of 45°elbows is recommended.
Uninsulated single-wall metal pipe shall not be used outdoors in
cold climates for venting gas utilization equipment.
Ventilation and Combustion Air
Room heaters shall be installed in a location in which the facilities
for ventilation permit satisfactory combustion of gas and proper
ventingundernormalconditions.Inbuildingsofconventionalframe,
brick or stone construction without tight storm windows and doors,
infiltration is normally adequate to provide for combustion and draft
hood dilution.
Where appliances are installed in a confined space within a building,
thebuildingbeingofunusuallytightconstruction,airforcombustion
andventilationmust beobtaineddirectly fromoutdoorsor fromsuch
spaces that freely communicate with the outdoors. Under these
conditions, the confined space shall be provided with two permanent
openings, one near the top of the enclosure and one near the bottom;
