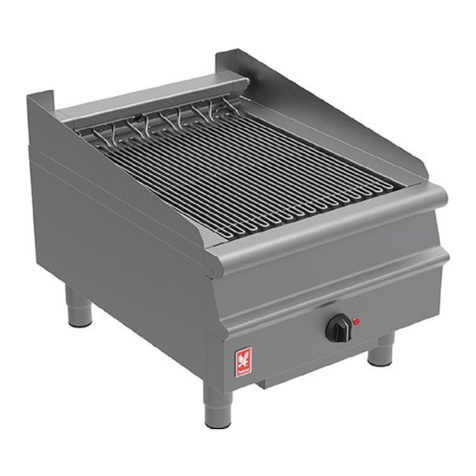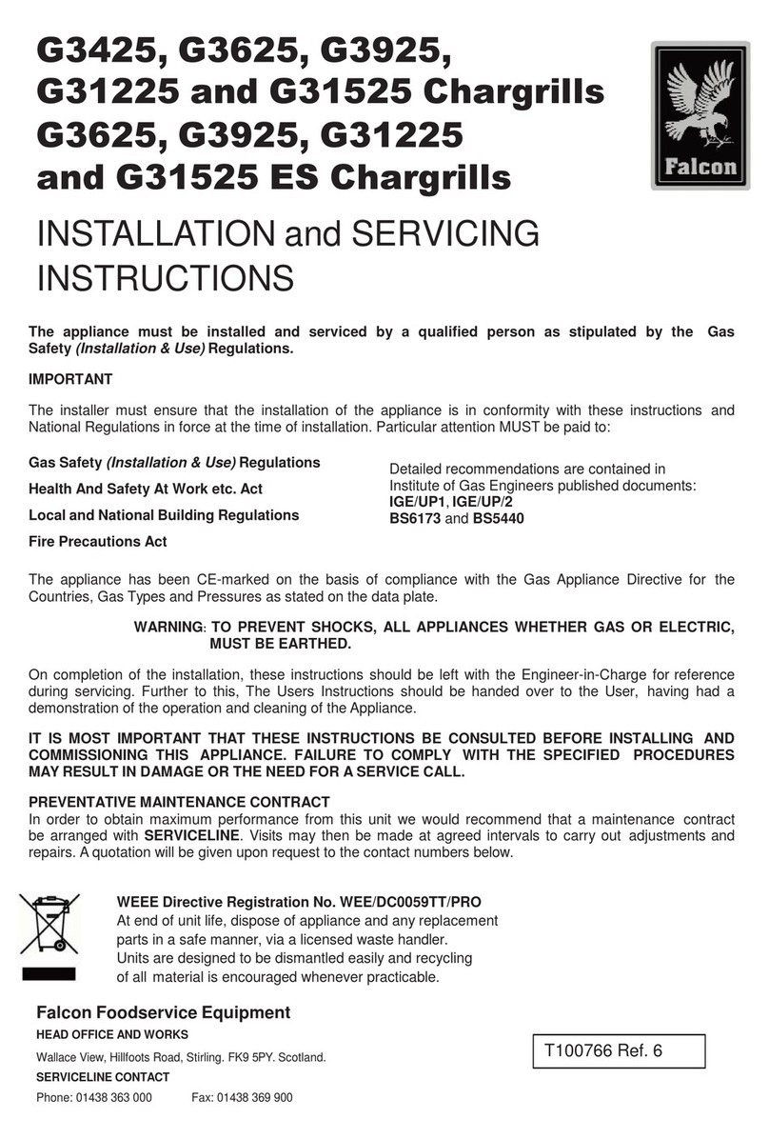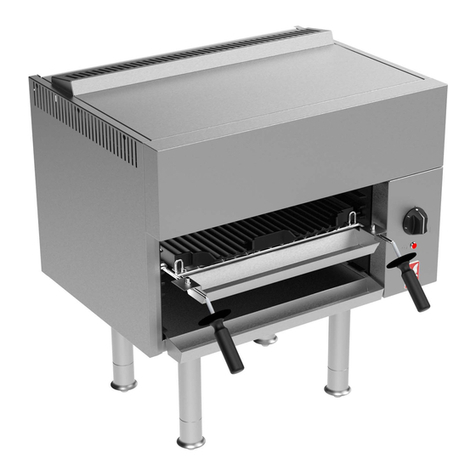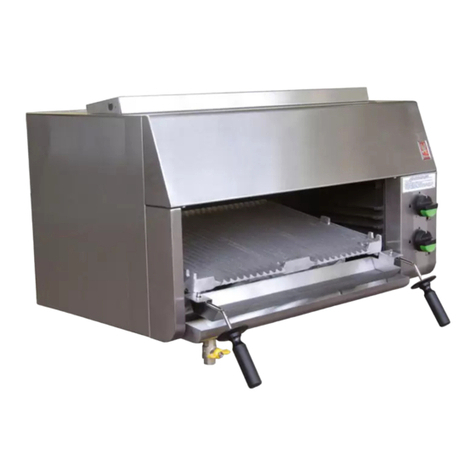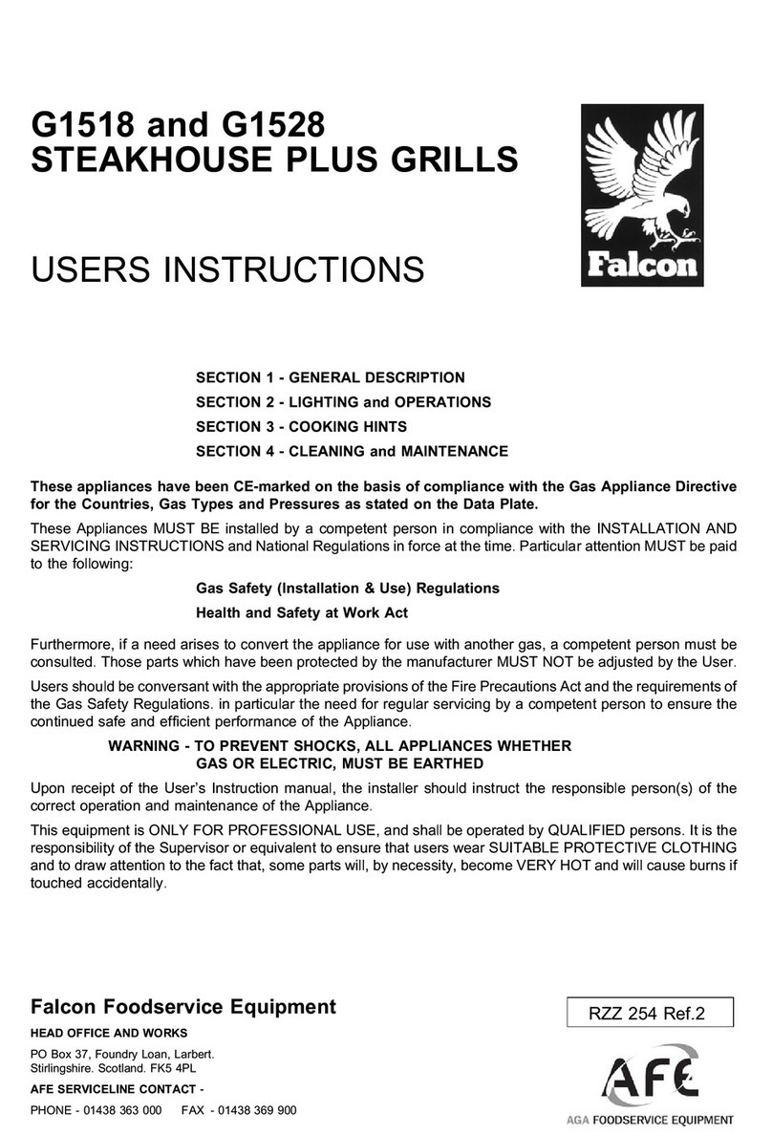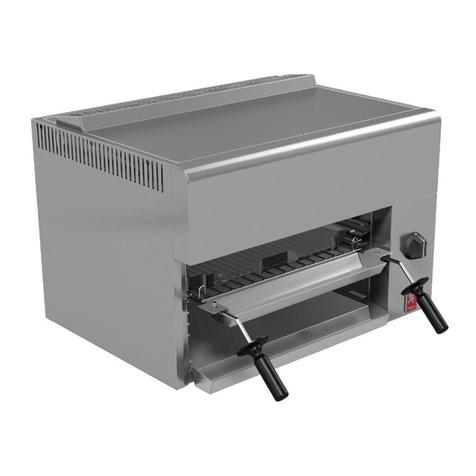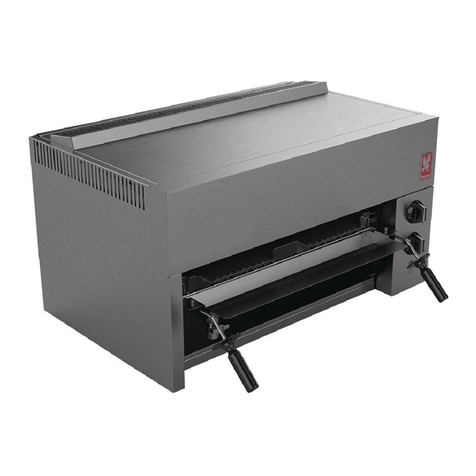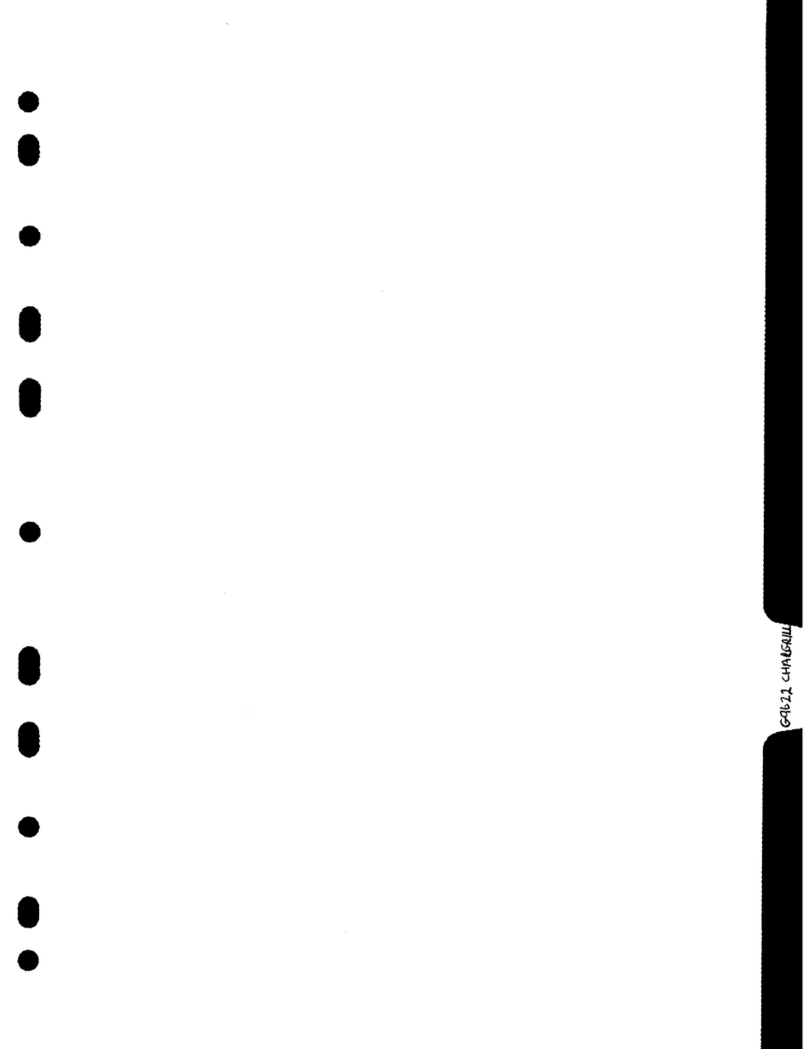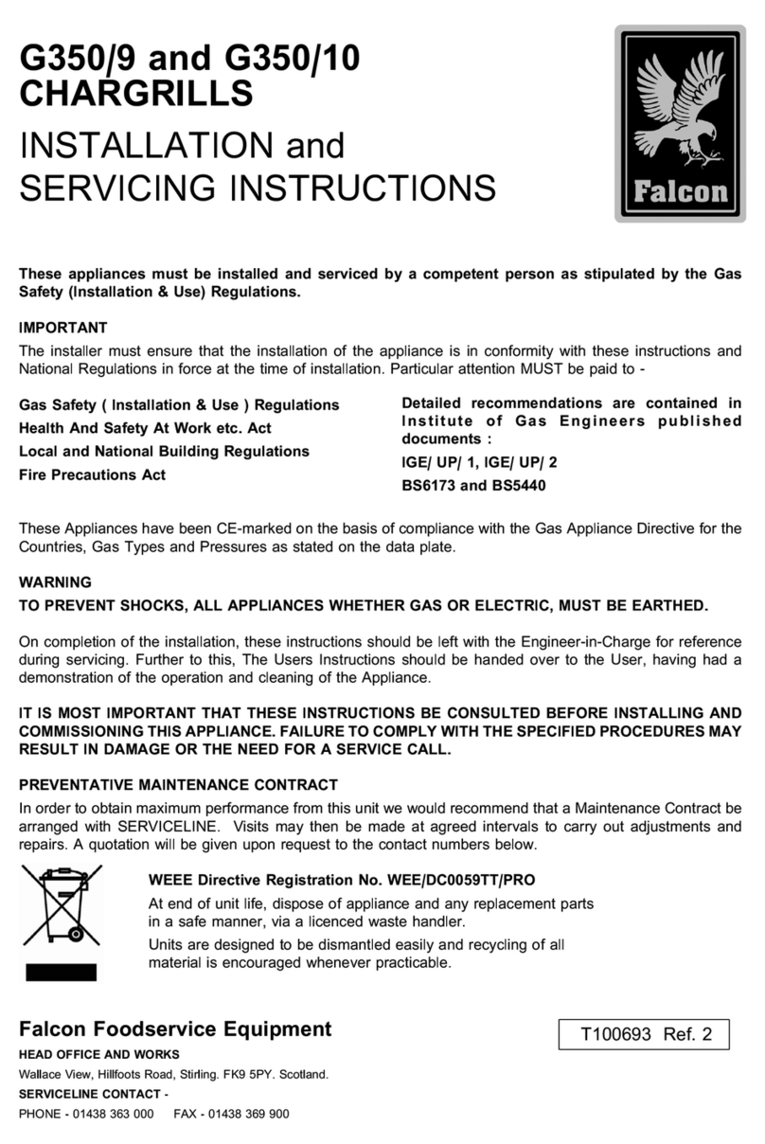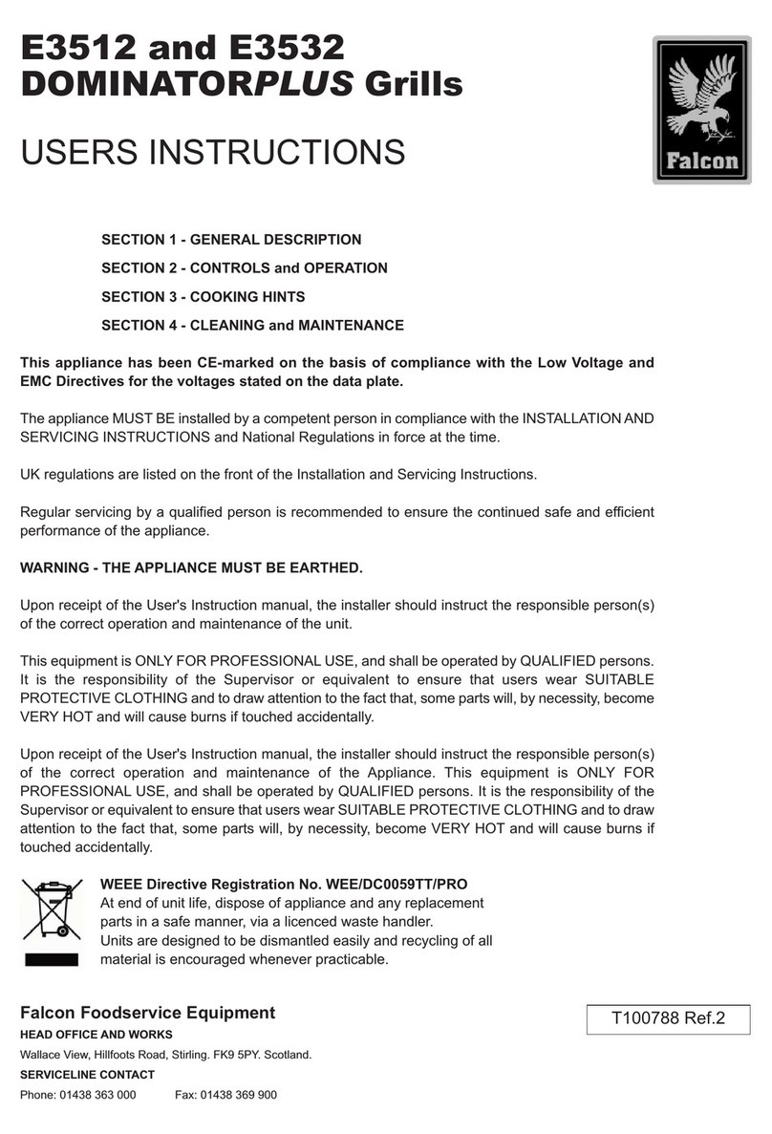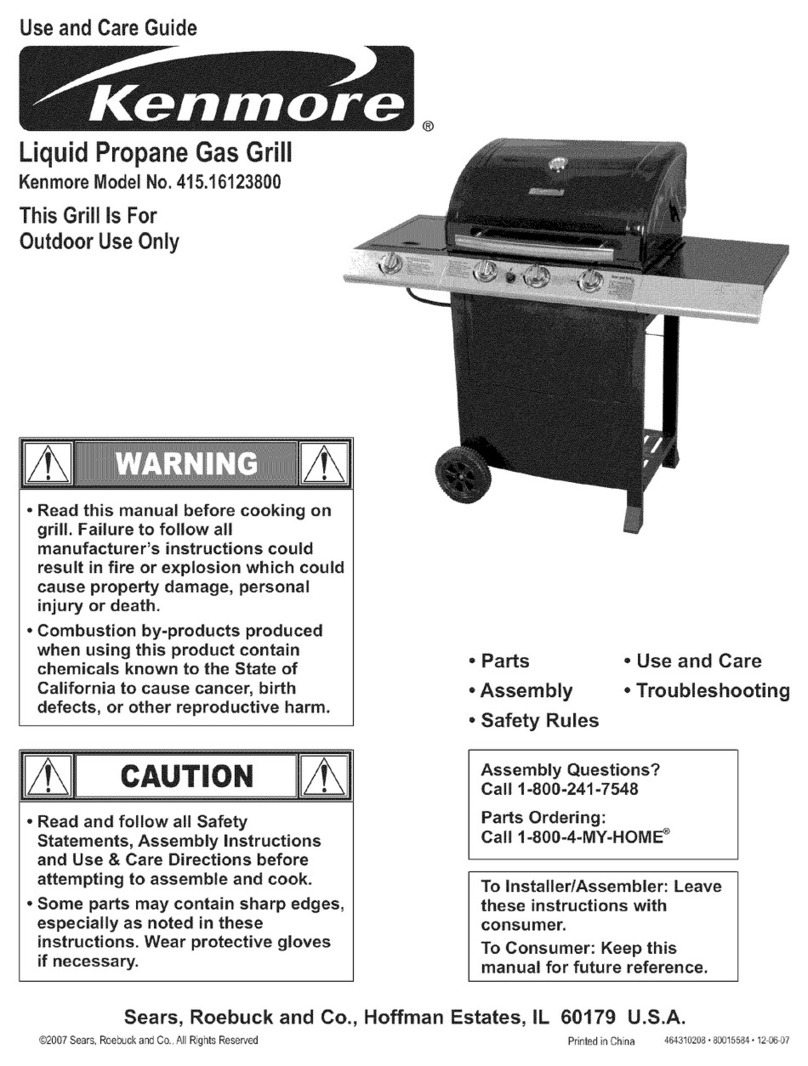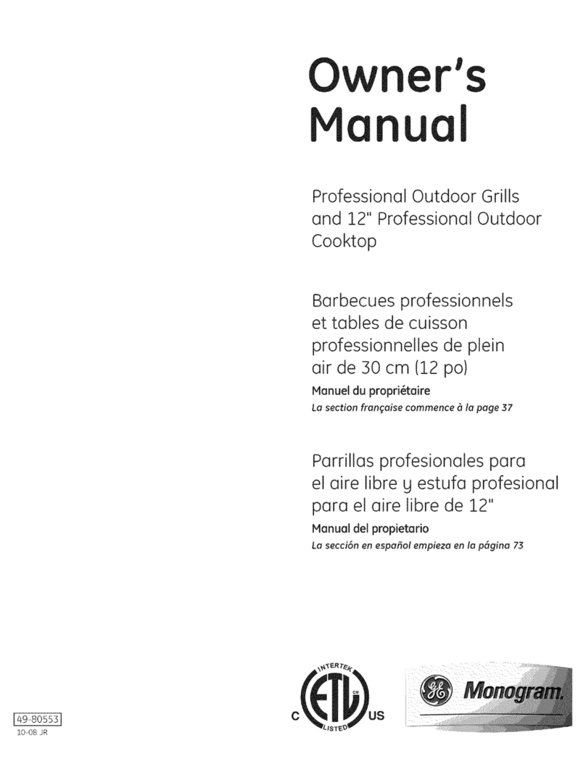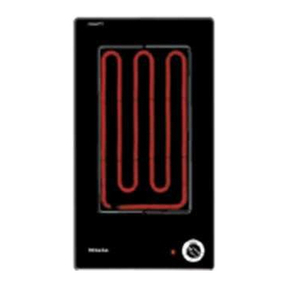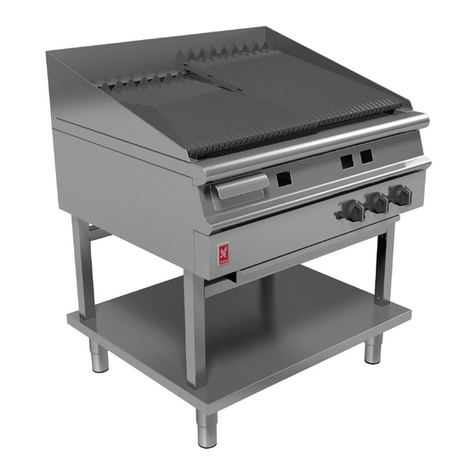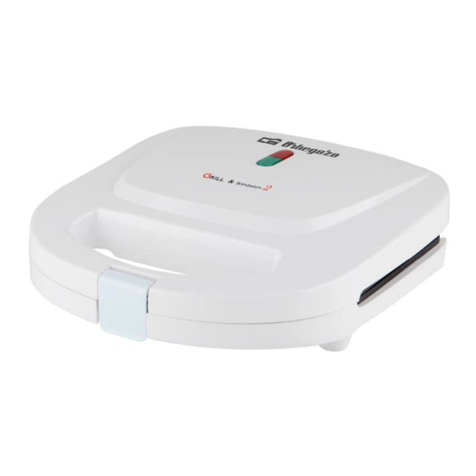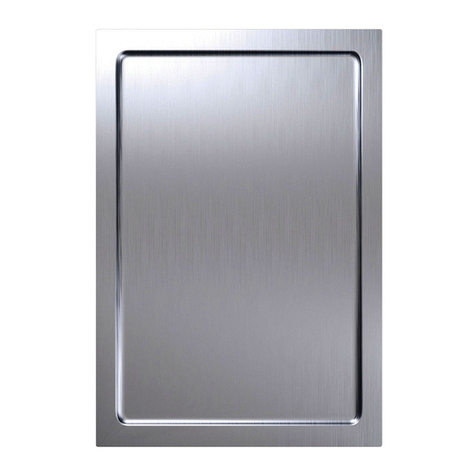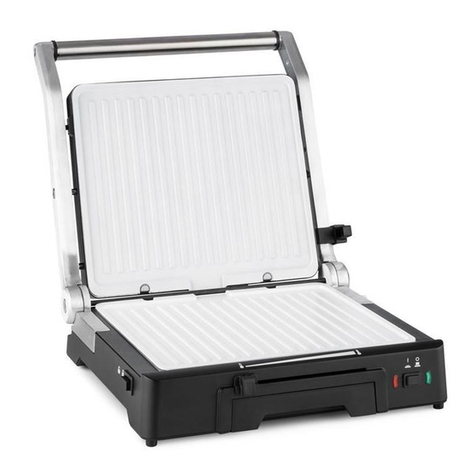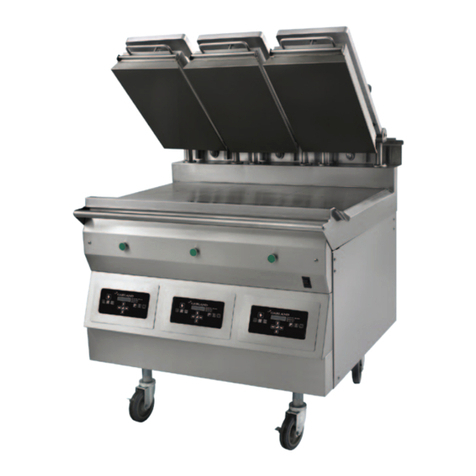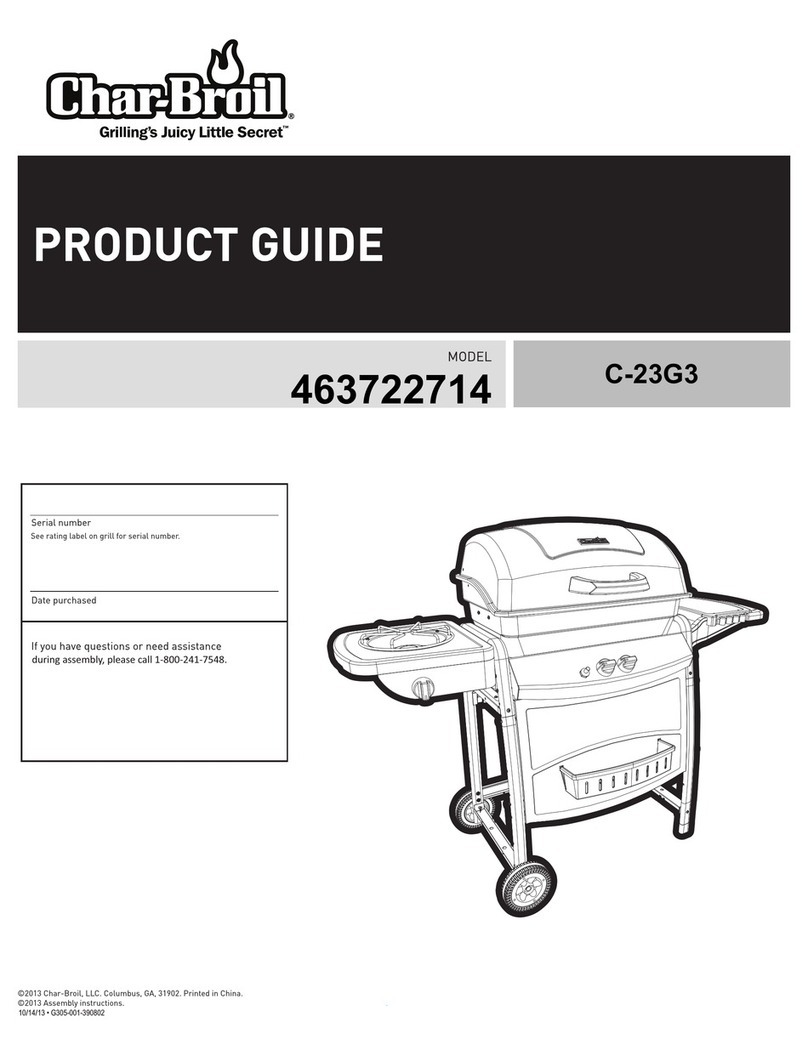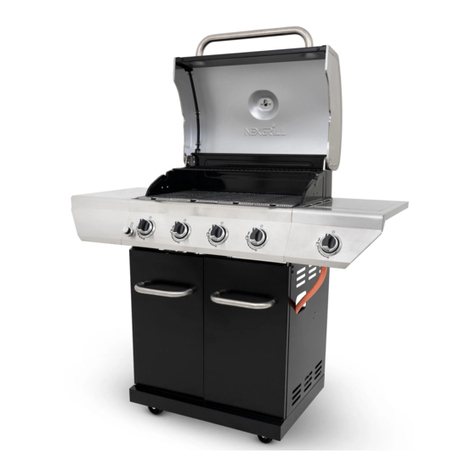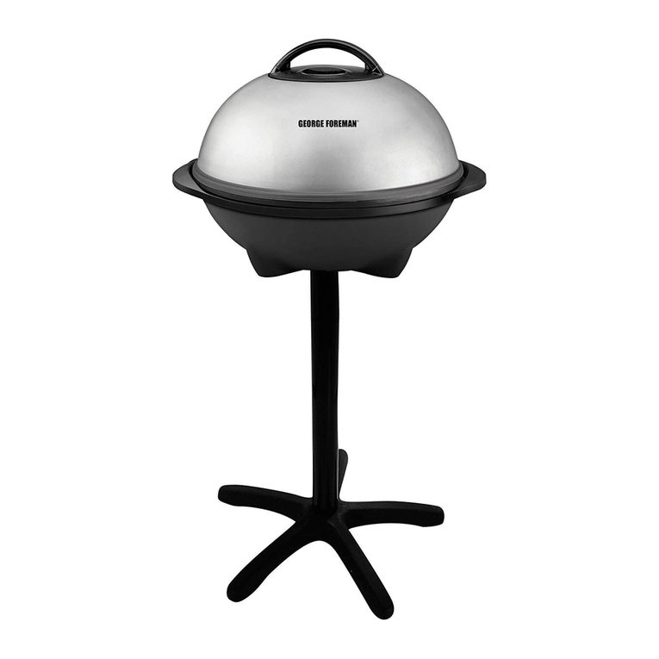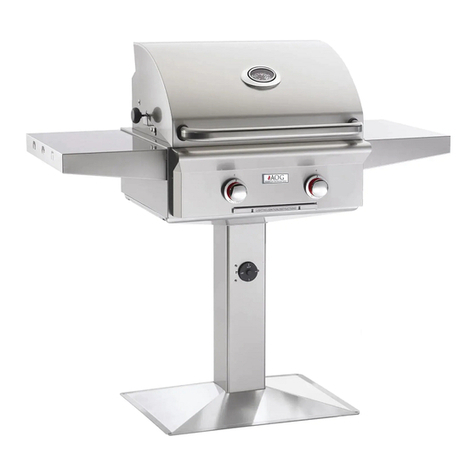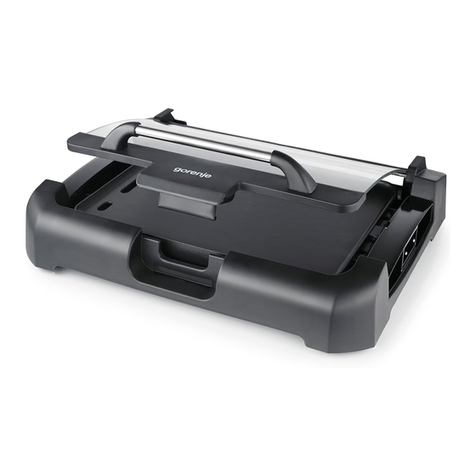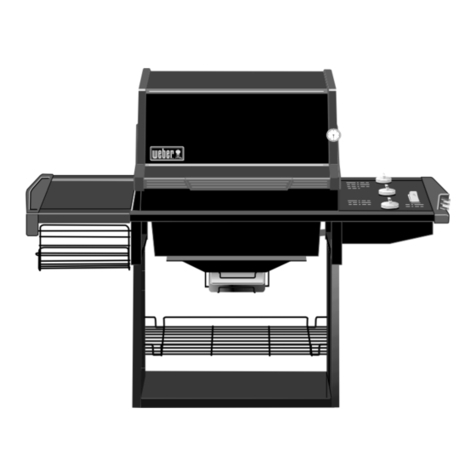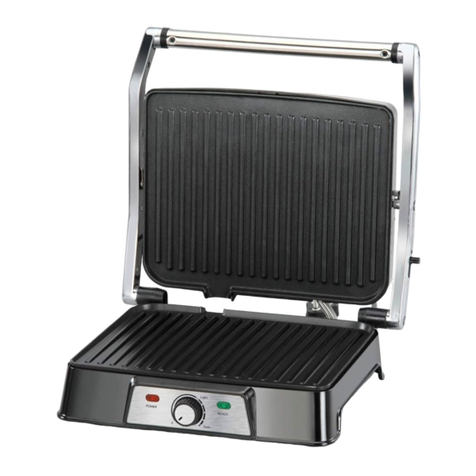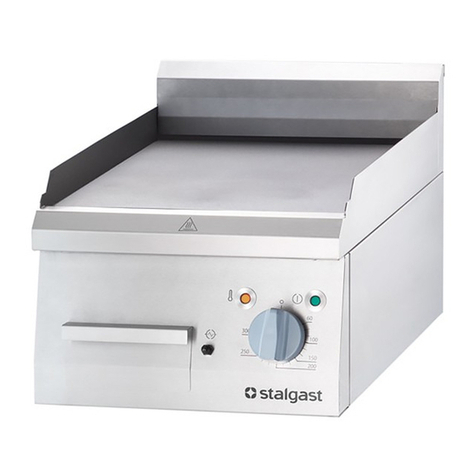1.3 VENTILATION
Adequate ventilation must be provided to supply sufficient
fresh air for combustion and allow easy removal of
combustion products which may be harmful to health.
Recommendations for Ventilation of Catering Appliances
are given in BS5440:2.
For multiple installations the requirements for individual
appliances should be added together. Installation should
be made in accordance with local and/or national
regulations applying at the time. A competent installer
MUST be employed.
1.4 GAS SUPPLY
The incoming service must be of sufficient size to supply
full rate without excessive pressure drop.
A gas meter is connected to the service pipe by gas
supplier. Any existing meter should be checked by
supplier to ensure it is of adequate capacity to pass
required rate for appliance in addition to any other gas
equipment installed.
Installation pipe work should be fitted in accordance with
IGE/UP/2. The pipe work should be of adequate size but
not smaller than unit gas inlet connection, i.e. Rp½
(½” B.S.P.). An isolating cock must be located close by to
allow shut-down during an emergency or servicing.
If flexible tube is used, the gas supply tubing or hose shall
comply with national requirements in force. These will be
periodically examined and replaced as necessary.
The installation must be tested for gas tightness.
Procedure details can be found in IGE/UP/1.
The adjustable governor supplied must be fitted to
natural gas appliances.
1.5 ELECTRICAL SUPPLY
Not applicable to this appliance.
1.6 WATER SUPPLY
Not applicable to this appliance.
1.1 MODEL NUMBERS, NETT WEIGHTS
and DIMENSIONS
The grill may be mounted on one of the following options:
Bench legs, floor stand or wall bracket.
1.2 SITING
The appliance should be installed on a level, fireproof
surface, in a well lit and draught free position.
If the floor is constructed of combustible material, then
local fire requirements should be checked to ensure
compliance. A clear space of 150mm should be left
between rear and side of unit and any combustible wall.
Important
If a unit is to be installed in suite formation with other
matching appliances, the instructions for all models must
be consulted to determine the necessary clearances to
any combustible rear wall or overlying surface.
Some models require greater clearances than others and
the largest figure quoted in individual instructions will
therefore determine clearance for complete suite of
adjoining appliances.
Grills may be mounted on bench legs, a floor stand or a
wall bracket.
Grills must not be placed directly upon a table top.
The grill flue discharges vertically through the top of the
appliance, meaning the top of the appliance gets very hot.
There must be no direct connection of flue to any
mechanical extraction system or to the outside air.
Care should be taken not to disturb the air combustion
admission and evacuation of open top burner
Warning
Extraction filters and drip trays become combustible
without regular cleaning.
Grills under extraction canopies must have a flue diverter
fitted as advised in DW172.
Note
G3532 model is not compatible with old-style plate
shelves.
Model Width
(mm)
Depth
(mm)
Height
(mm)
Weight
(kg)
G3512 Grill 725 585 500 60
G3532 Grill 785 355 340 33
SECTION 1 - INSTALLATION
UNLESS OTHERWISE STATED, PARTS WHICH HAVE BEEN PROTECTED BY THE MANUFACTURER
ARE NOT TO BE ADJUSTED BY THE INSTALLER.
