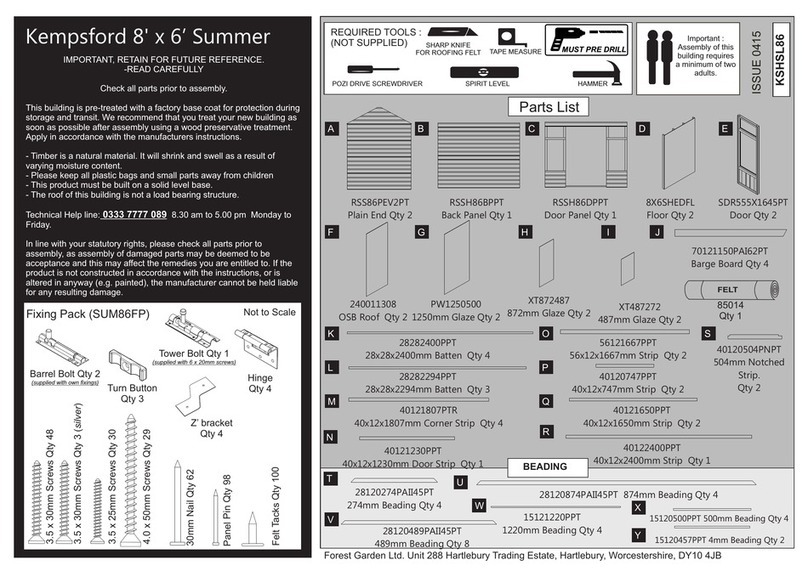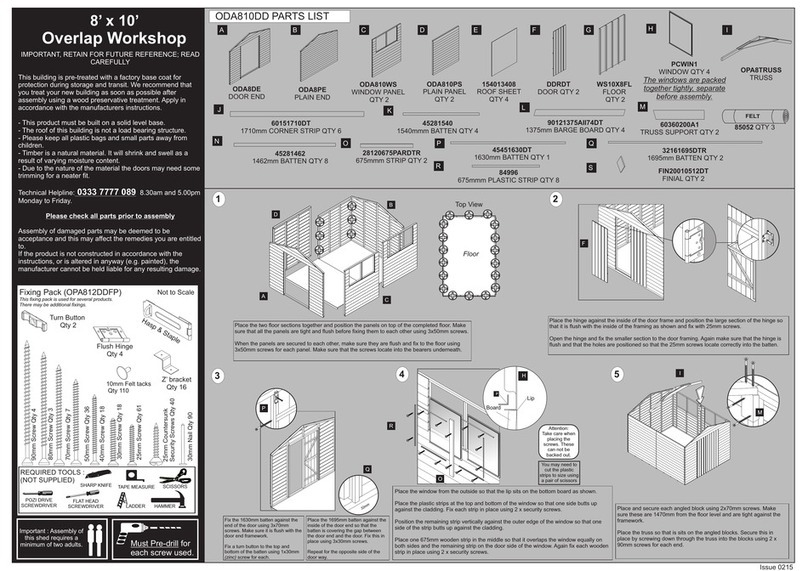Forest garden 8 x 8 Summer House User manual
Other Forest garden Garden House manuals
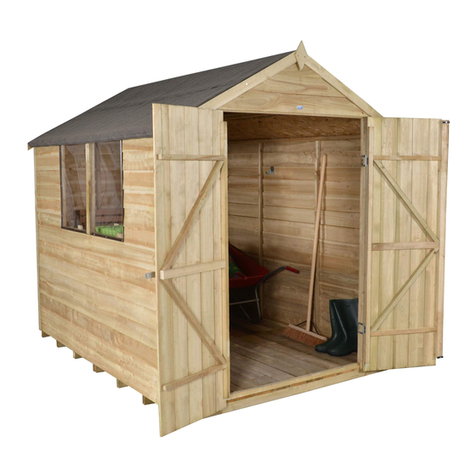
Forest garden
Forest garden Overlap Apex Shed Operator's manual
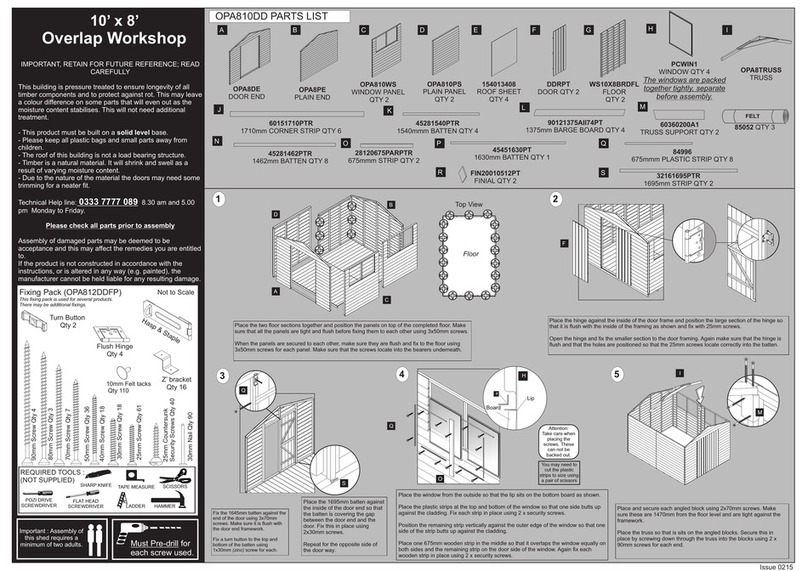
Forest garden
Forest garden OPA810DD User manual
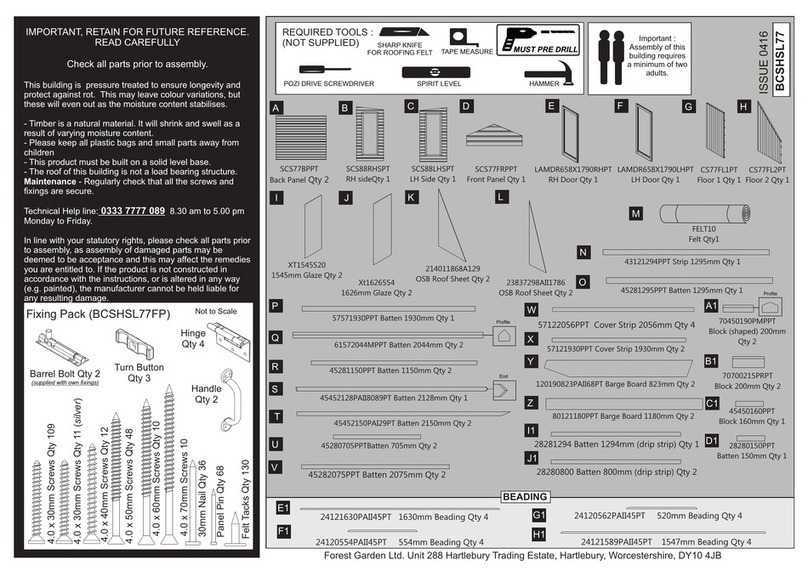
Forest garden
Forest garden BCSHSL77 User manual

Forest garden
Forest garden FRA46 User manual
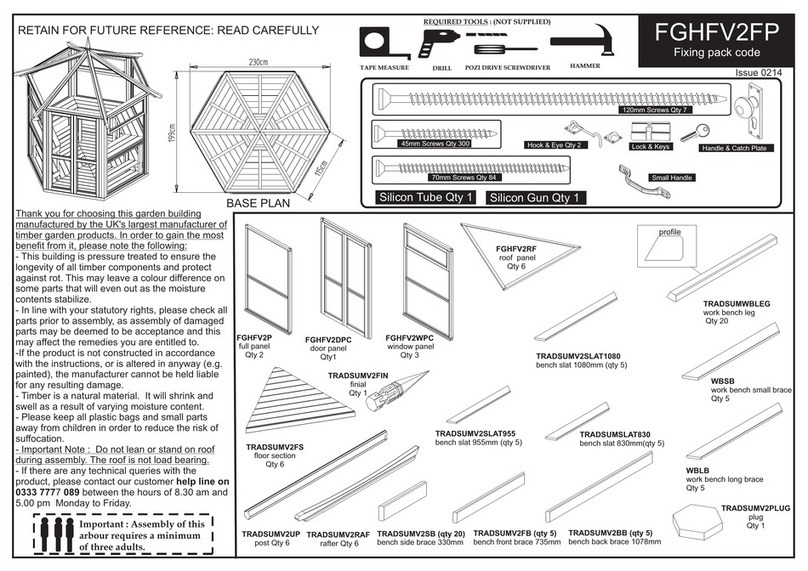
Forest garden
Forest garden FGHFV2FP User manual
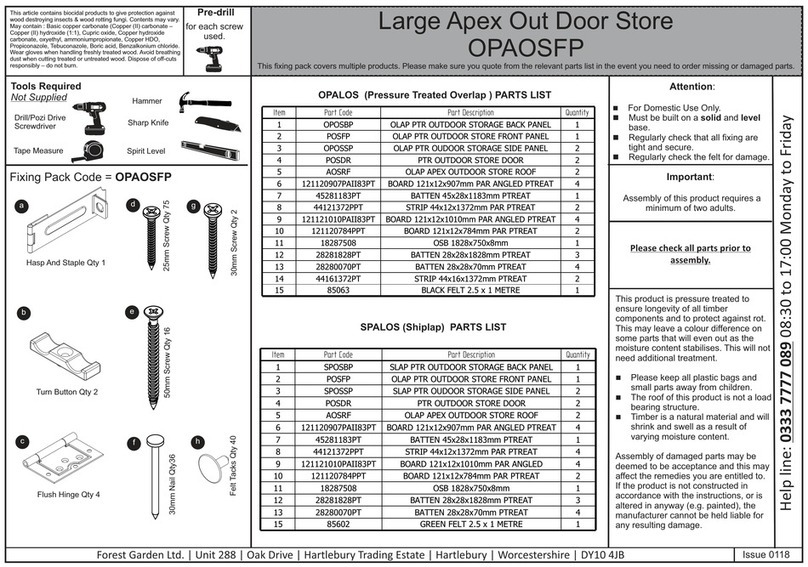
Forest garden
Forest garden Large Apex Out Door Store OPAOSFP User manual

Forest garden
Forest garden Oakley Summer House 8 x 6 User manual
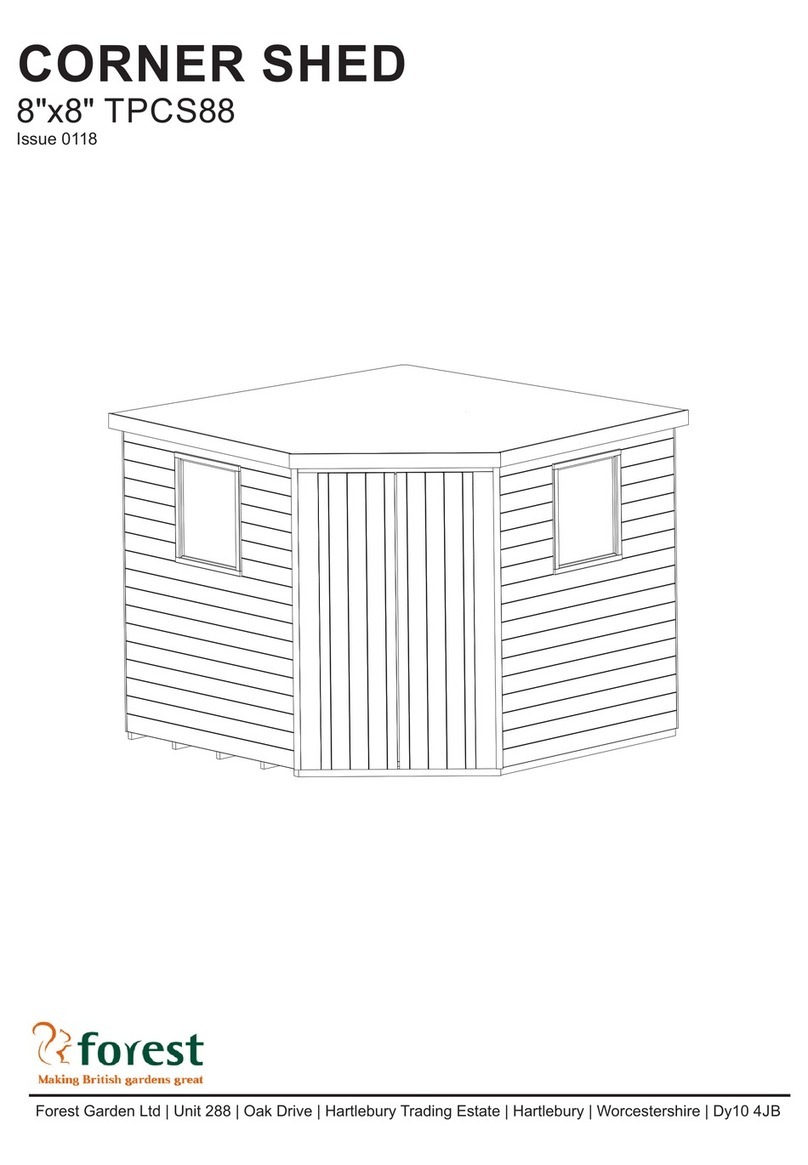
Forest garden
Forest garden TPCS88 User manual
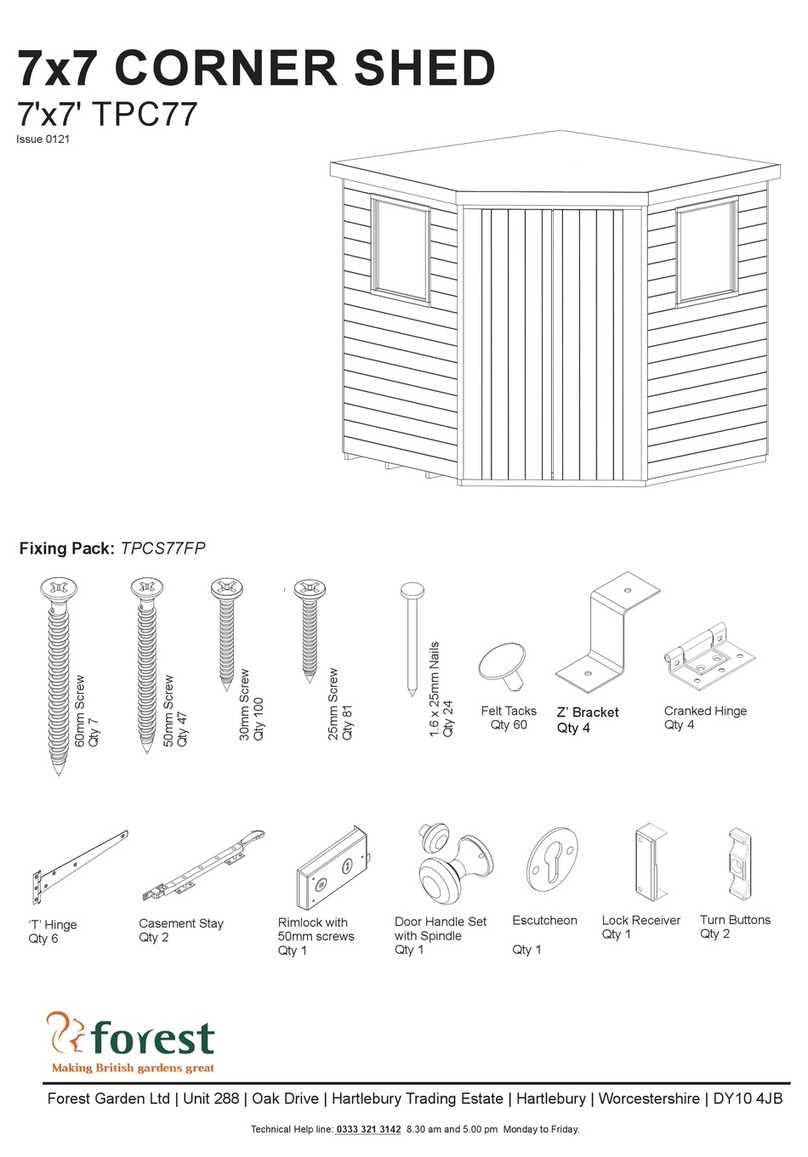
Forest garden
Forest garden TPC77 User manual

Forest garden
Forest garden RETREAT SHED FRA46 User manual
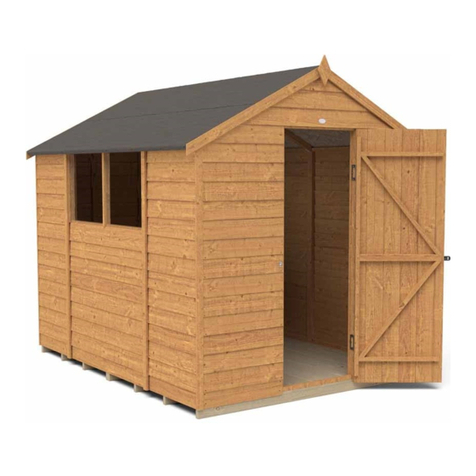
Forest garden
Forest garden 8' x 6' Overlap Apex Shed User manual

Forest garden
Forest garden ODPLOSFP User manual
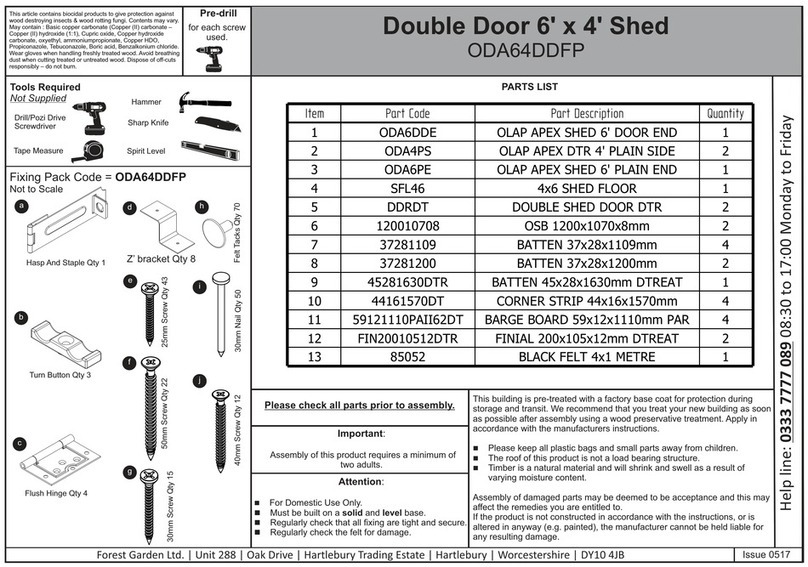
Forest garden
Forest garden ODA64DDFP User manual
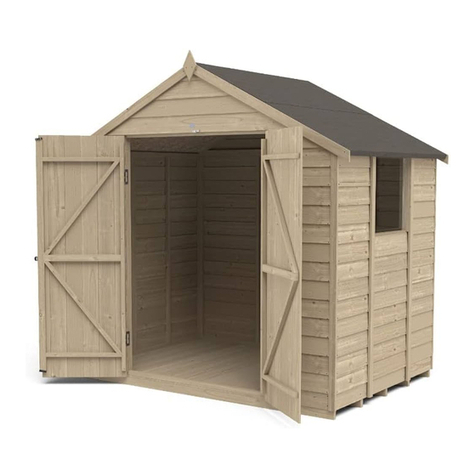
Forest garden
Forest garden Overlap Apex Shed 7' x 5' User manual

Forest garden
Forest garden Burford BFBEPHD User manual
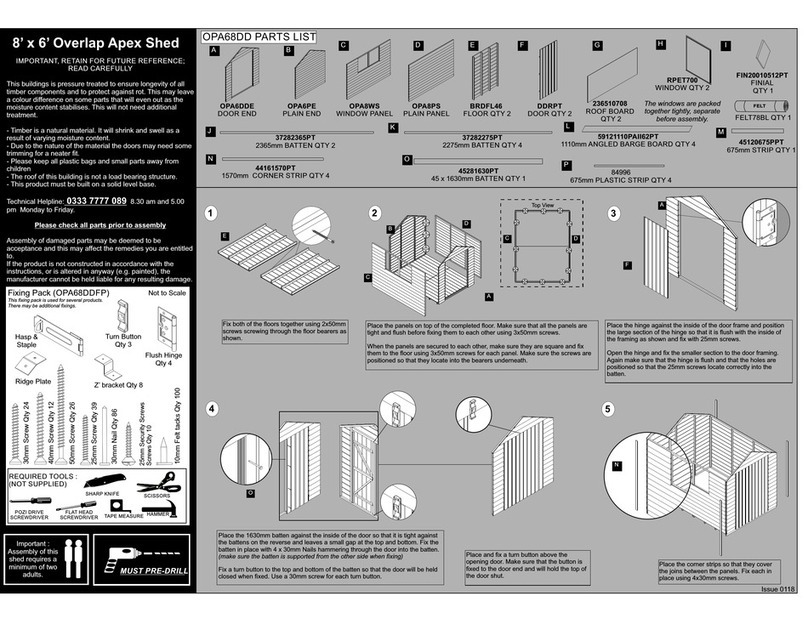
Forest garden
Forest garden OPA68DD User manual

Forest garden
Forest garden SUMMERHOUSE User manual

Forest garden
Forest garden ODR64 User manual

Forest garden
Forest garden SDA68ON User manual
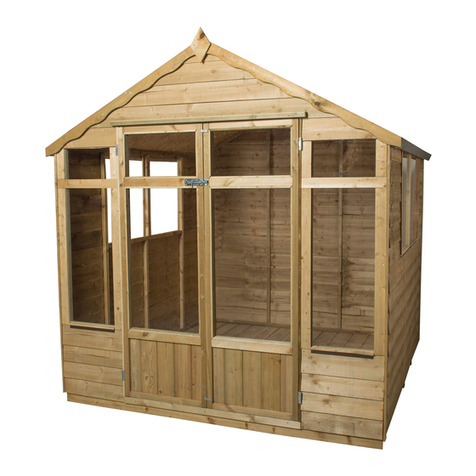
Forest garden
Forest garden Bloxham 7' x 5’ Summer User manual
Popular Garden House manuals by other brands

Palmako
Palmako LA120-2925 installation manual

Lemeks
Lemeks Palmako PA120-5959-4 Assembly, installation and maintenance manual

Grosfillex
Grosfillex ABRI UTILITY 4.9 Assembly instructions
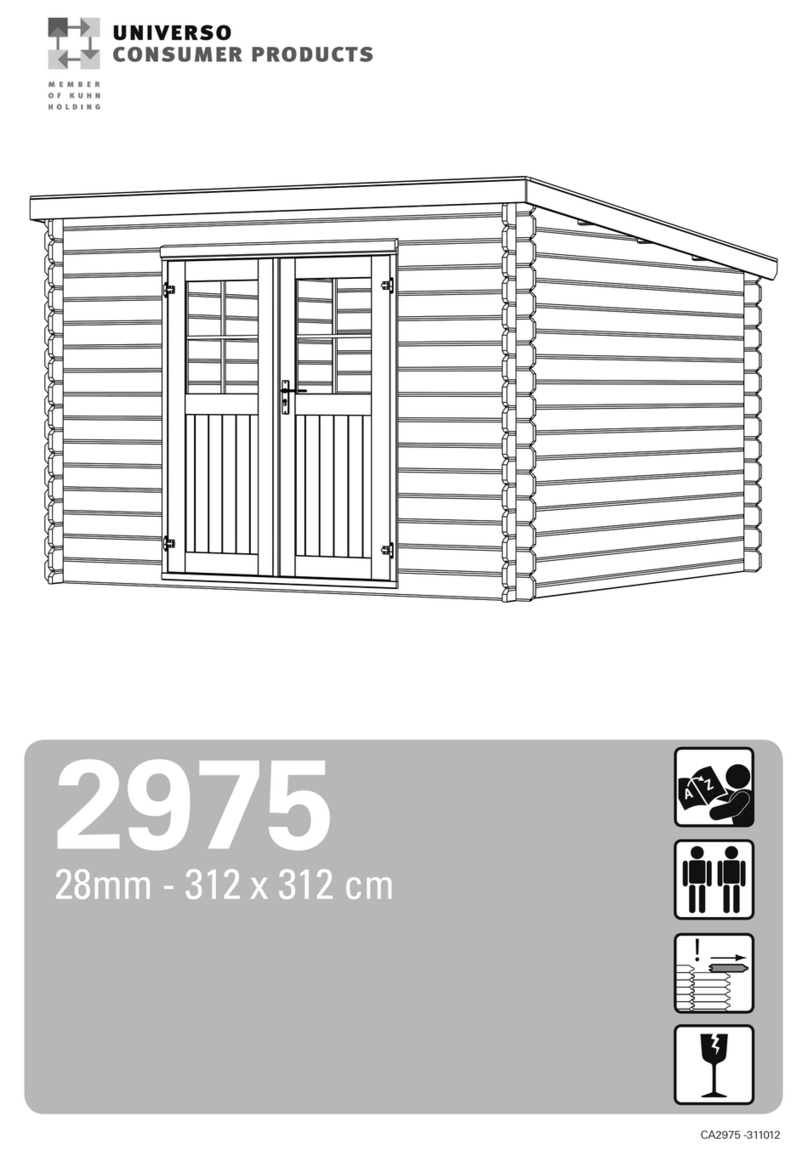
Universo Consumer Products
Universo Consumer Products CA2975 manual

Biohort
Biohort Europa Assembly manual
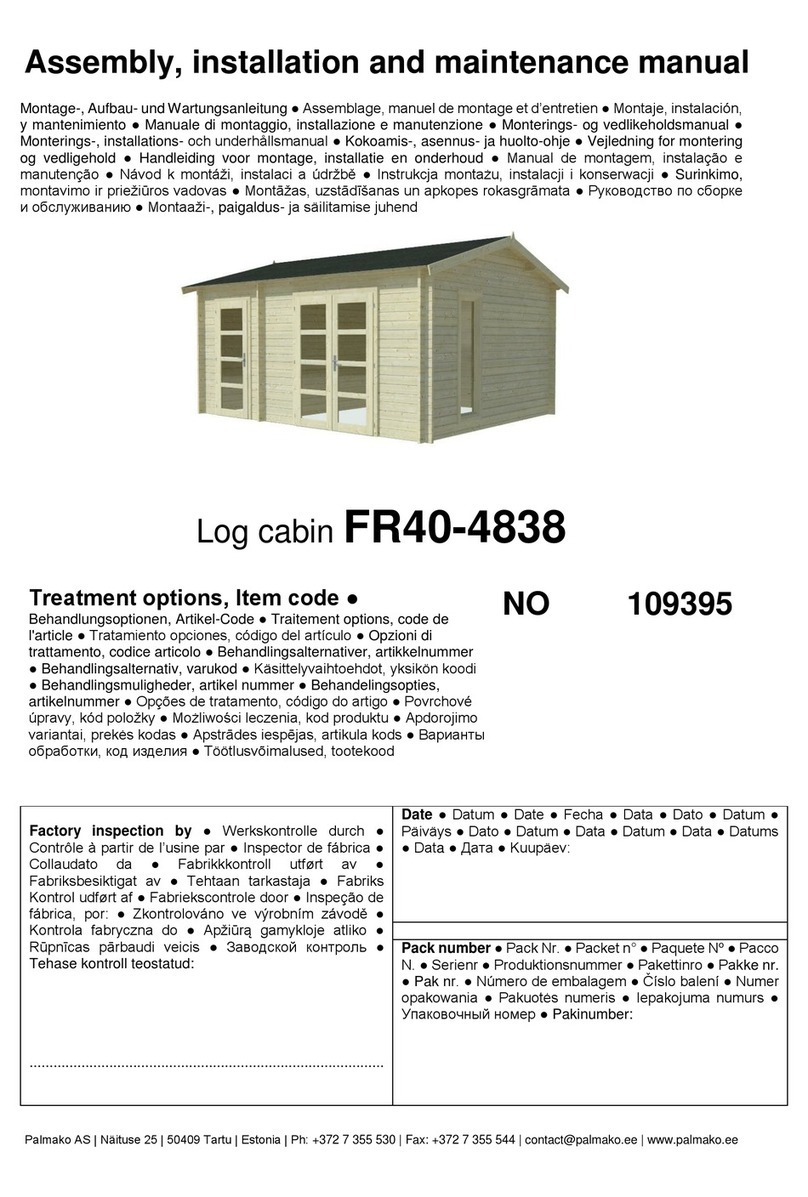
Lemeks
Lemeks Palmako FR40-4838 Assembly, installation and maintenance manual

Reynolds Building Systems
Reynolds Building Systems Best Barns USA North Dakota Assembly Book

Grosfillex
Grosfillex ABRI DECO H5 Assembly instructions

Palmako
Palmako FR19-2118-1 installation manual

Bear County
Bear County Classic CD3404 Assembly instructions
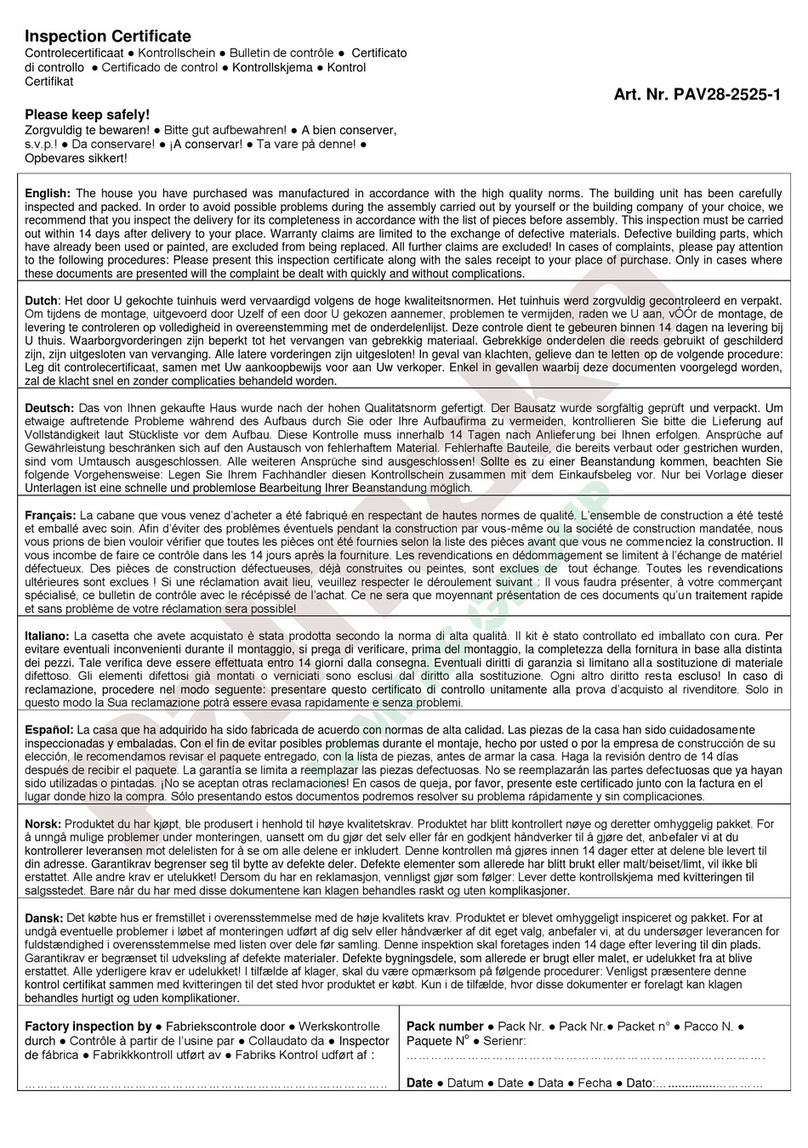
Palmako
Palmako PAV28-2525-1 instruction manual
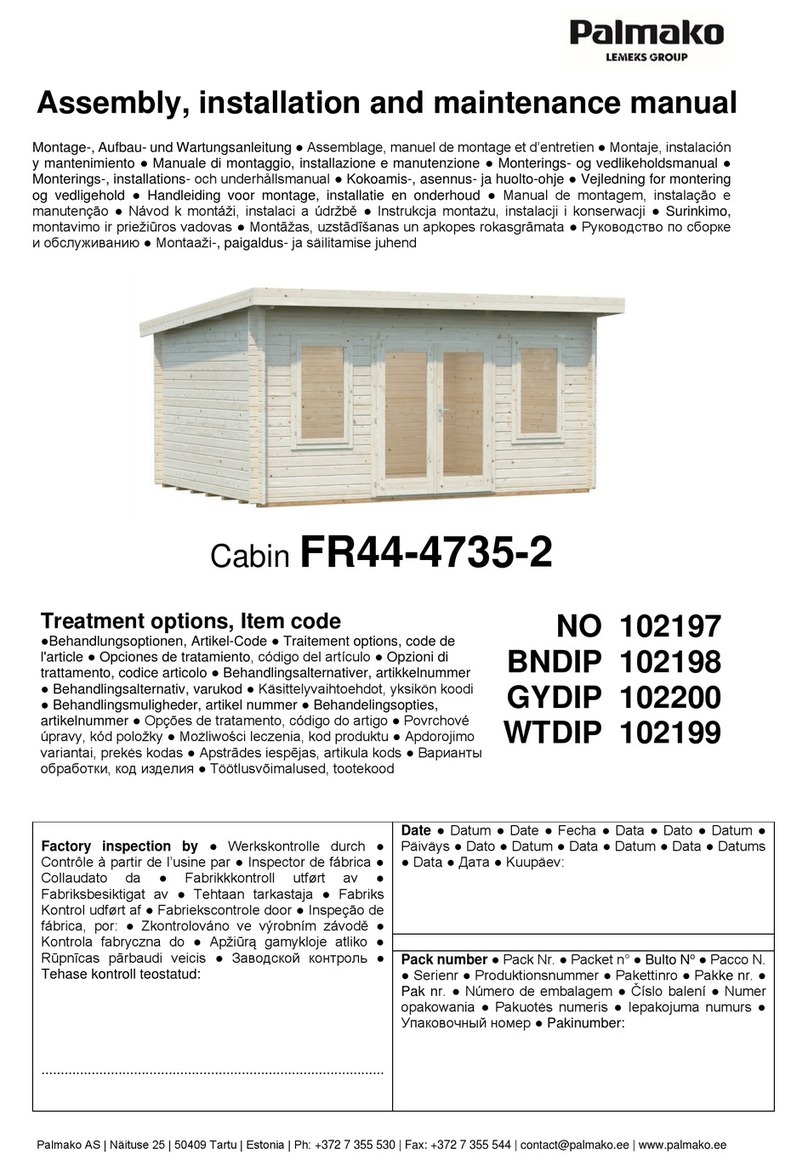
Lemeks
Lemeks Palmako FR44-4735-2 Assembly, installation and maintenance manual

Backyard Products
Backyard Products Handy Home Products KENNESAW Assembly manual

Lemeks
Lemeks Palmako FRG44-5541 installation manual
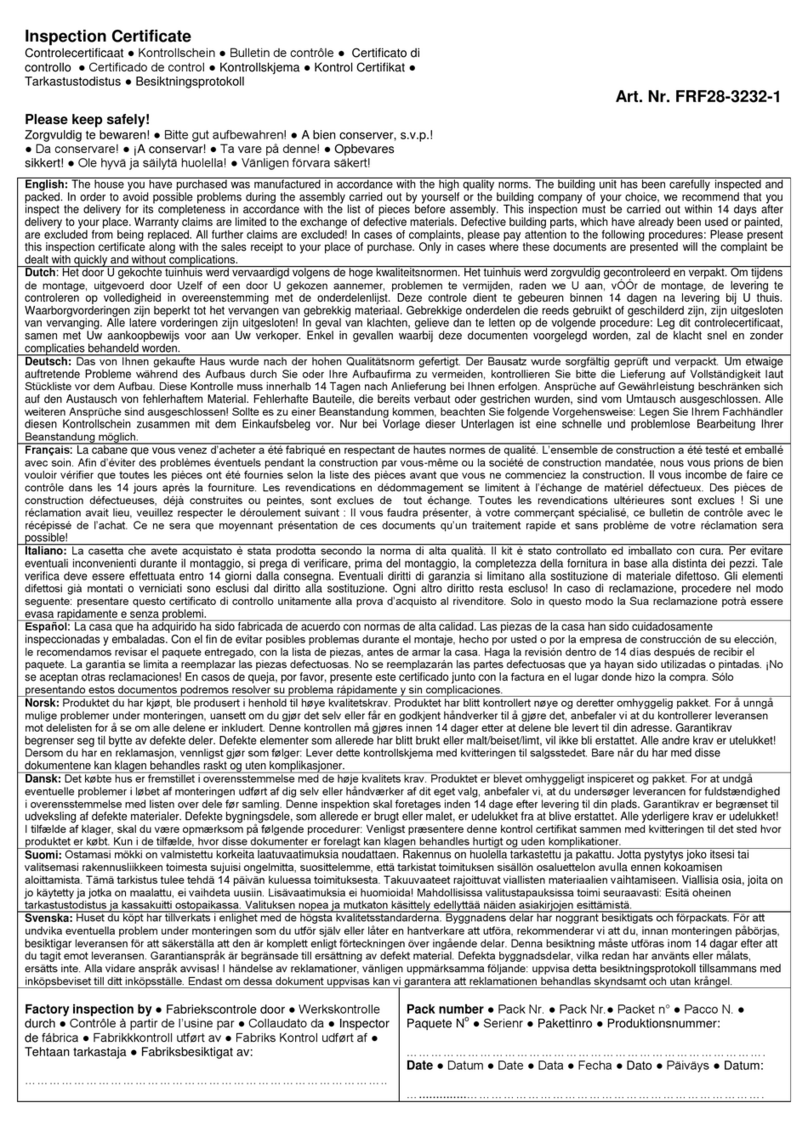
Palmako
Palmako Leif 8.7 installation manual
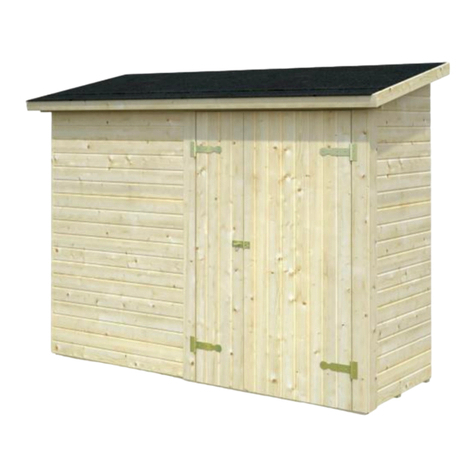
Palmako
Palmako Leif EL16-2309 installation manual

Palmako
Palmako FRB34-2525 / 252636 installation manual
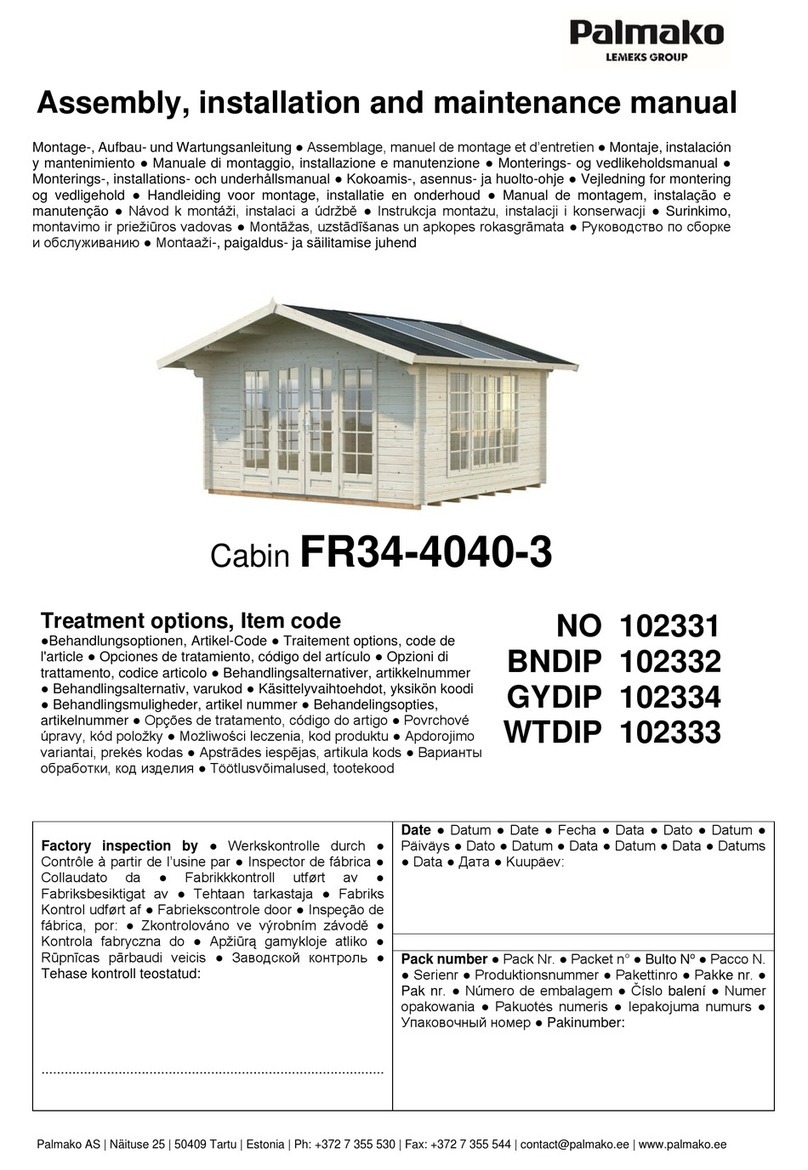
Lemeks
Lemeks Palmako FR34-4040-3 Assembly, installation and maintenance manual




