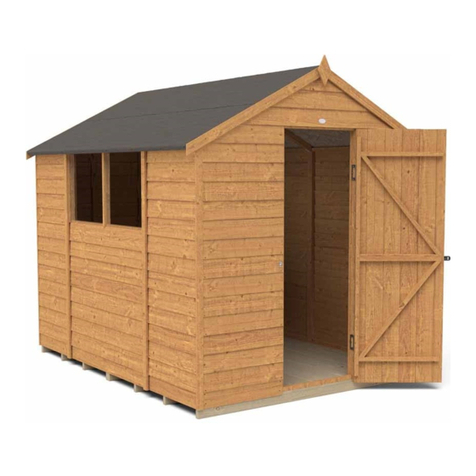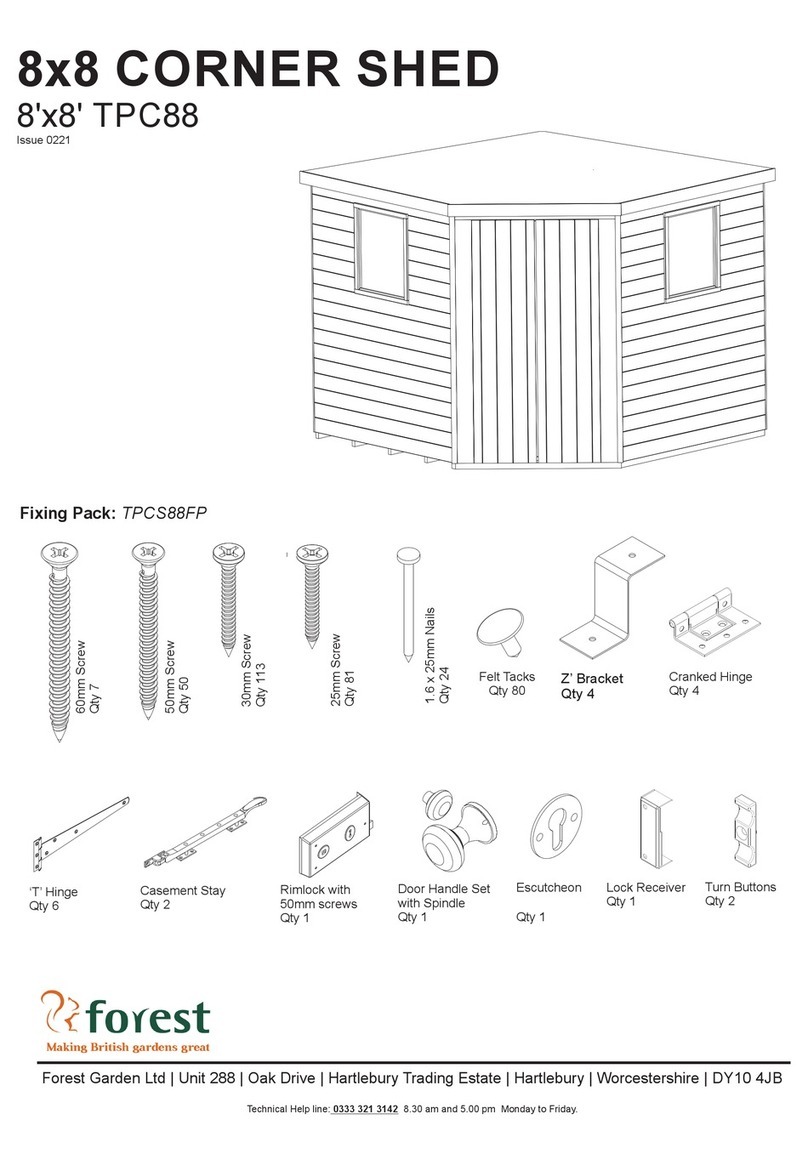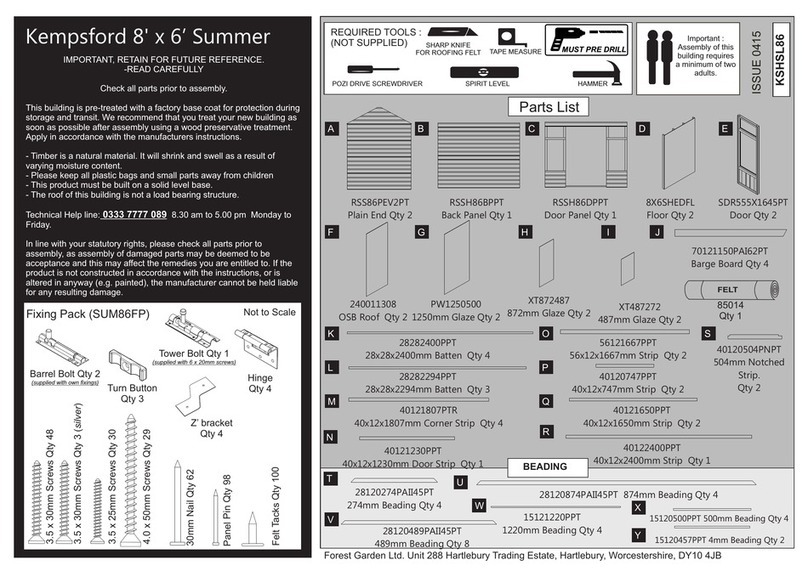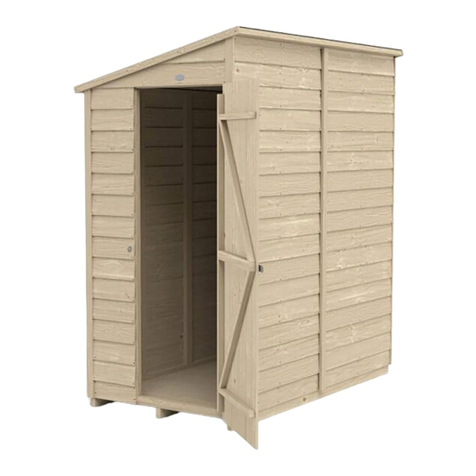Forest garden OPA68DD User manual
Other Forest garden Garden House manuals
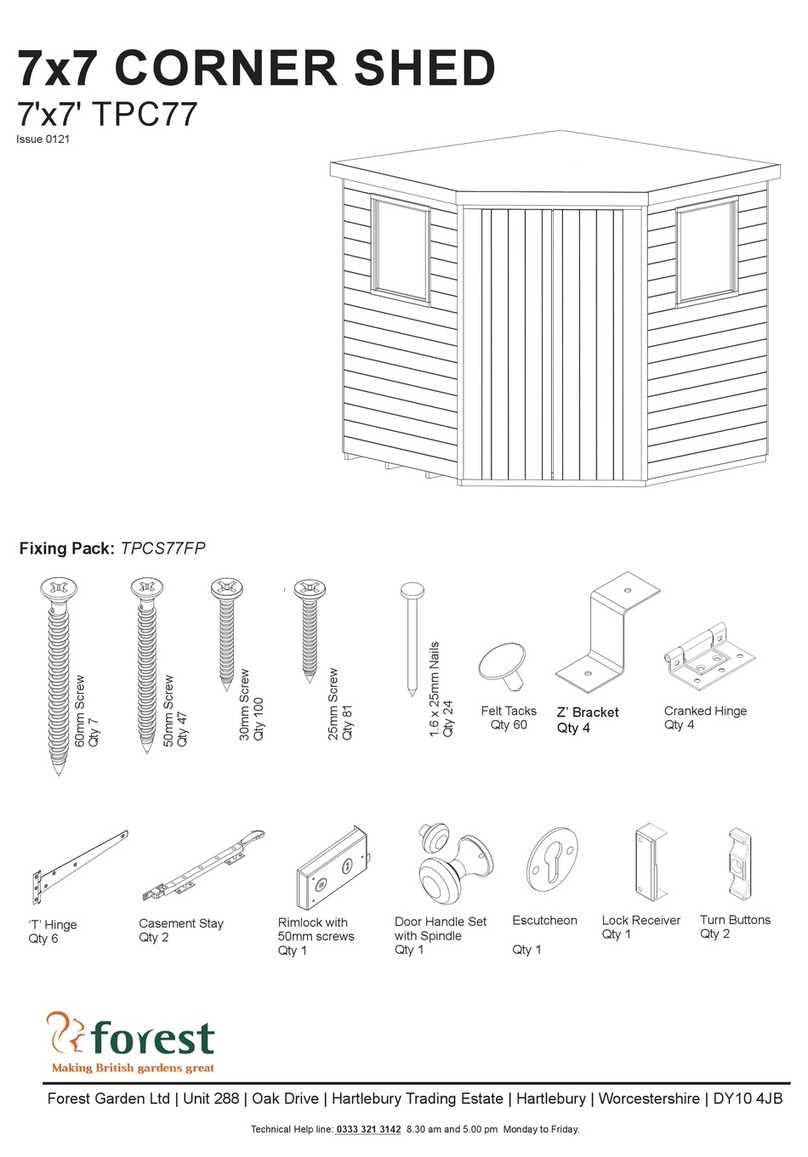
Forest garden
Forest garden TPC77 User manual
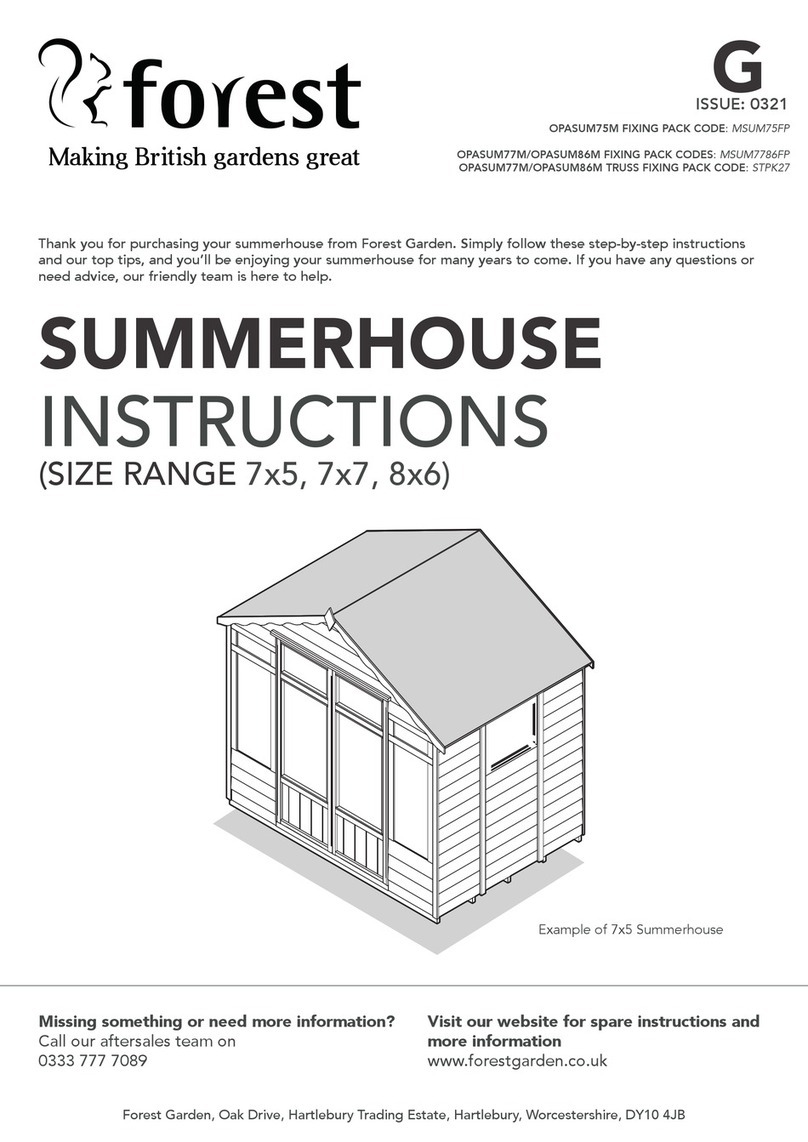
Forest garden
Forest garden OPASUM75M User manual
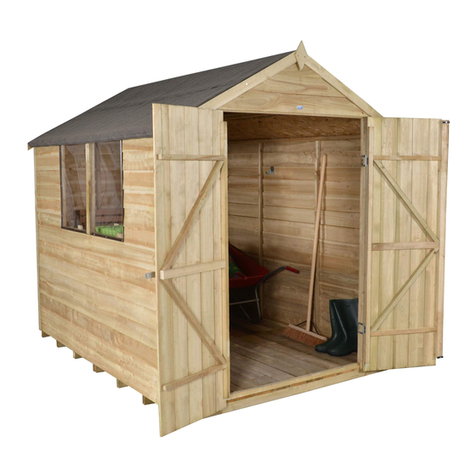
Forest garden
Forest garden Overlap Apex Shed Operator's manual
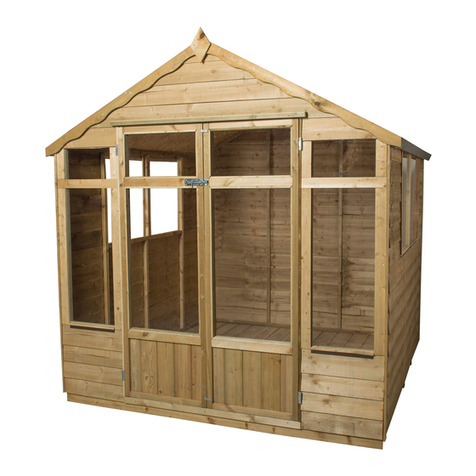
Forest garden
Forest garden Bloxham 7' x 5’ Summer User manual
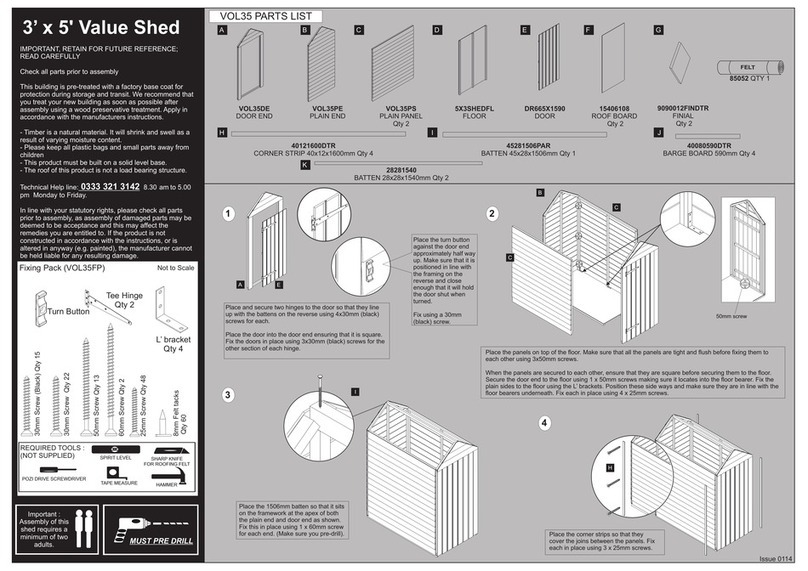
Forest garden
Forest garden 3' x 5' Value Shed User manual
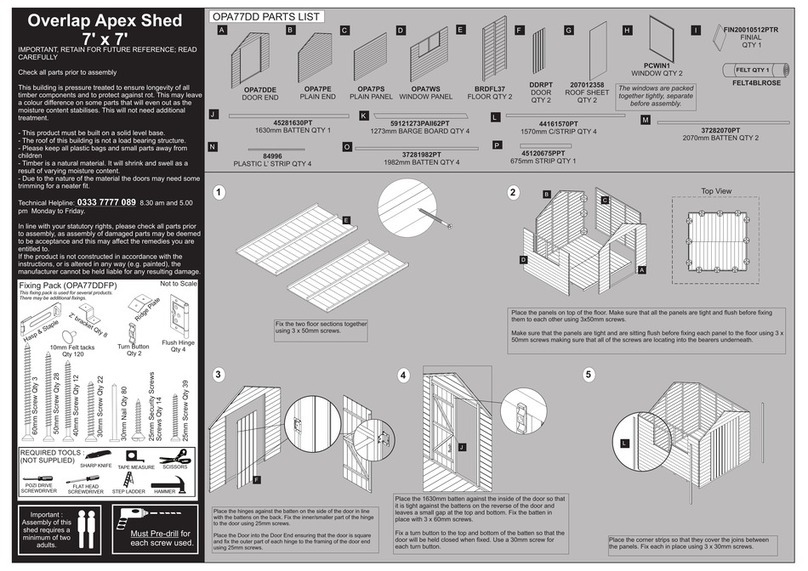
Forest garden
Forest garden OPA77DD User manual
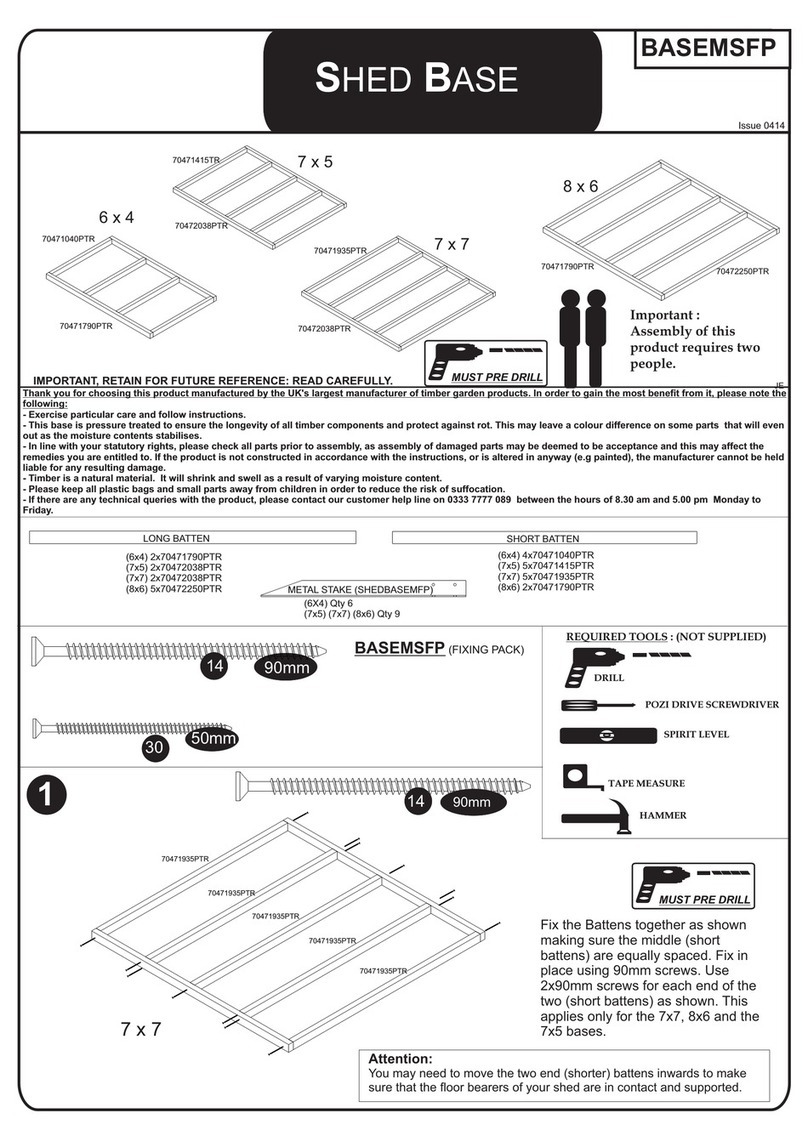
Forest garden
Forest garden BASEMSFP User manual
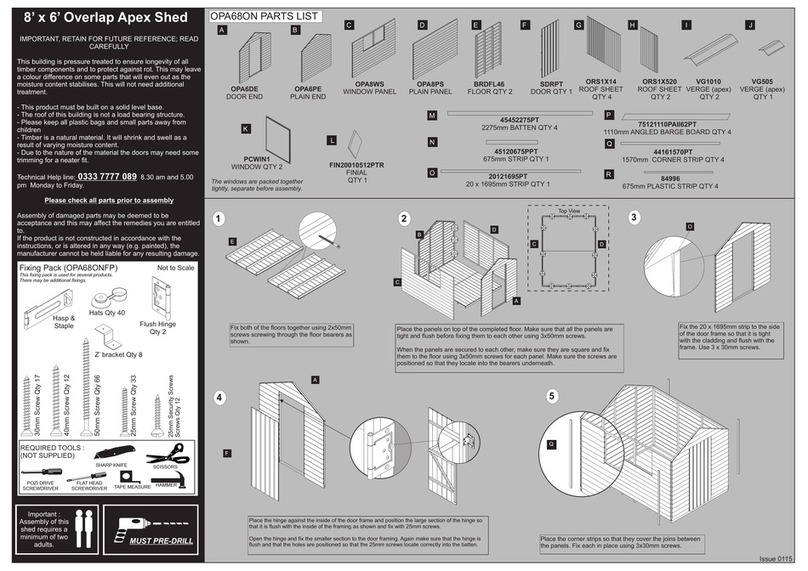
Forest garden
Forest garden OPA68ON User manual
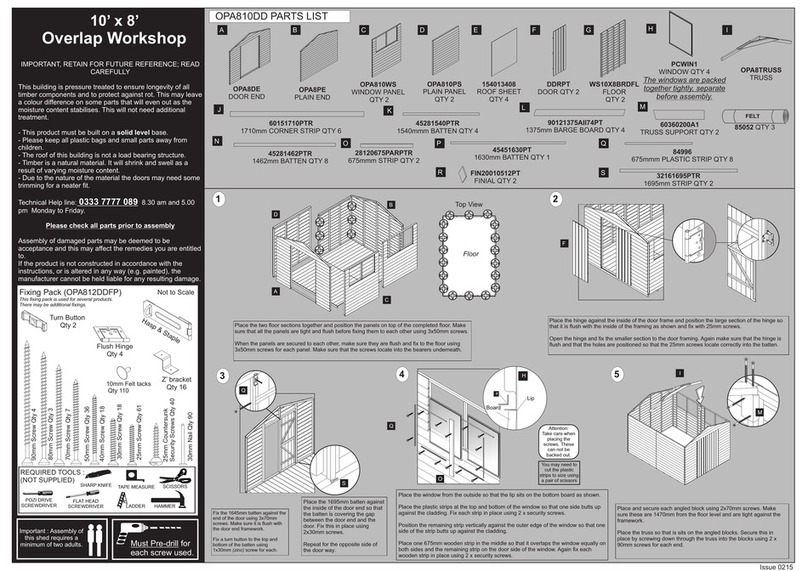
Forest garden
Forest garden OPA810DD User manual
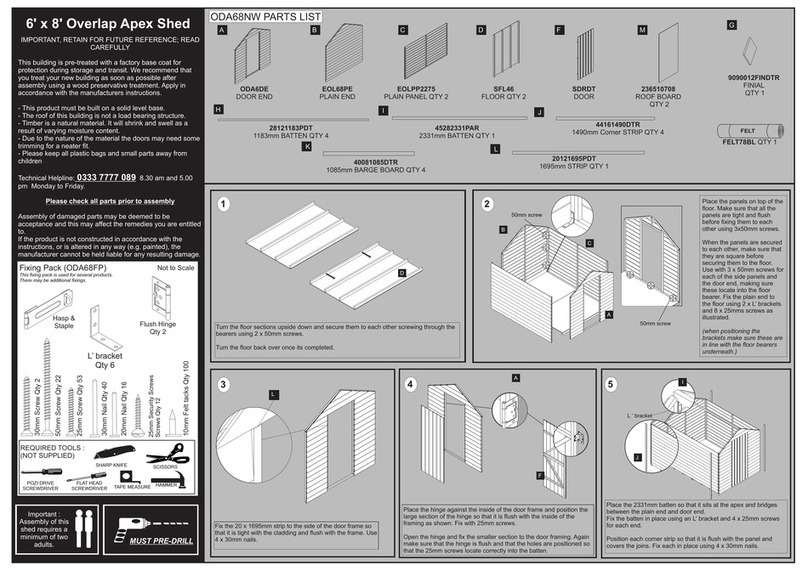
Forest garden
Forest garden Overlap Apex Shed ODA68NW User manual

Forest garden
Forest garden WRGH User manual
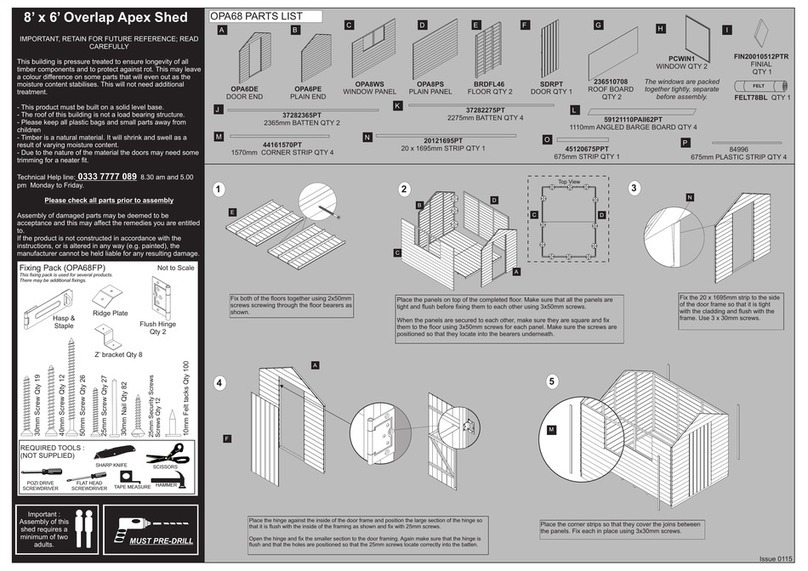
Forest garden
Forest garden OPA68 User manual
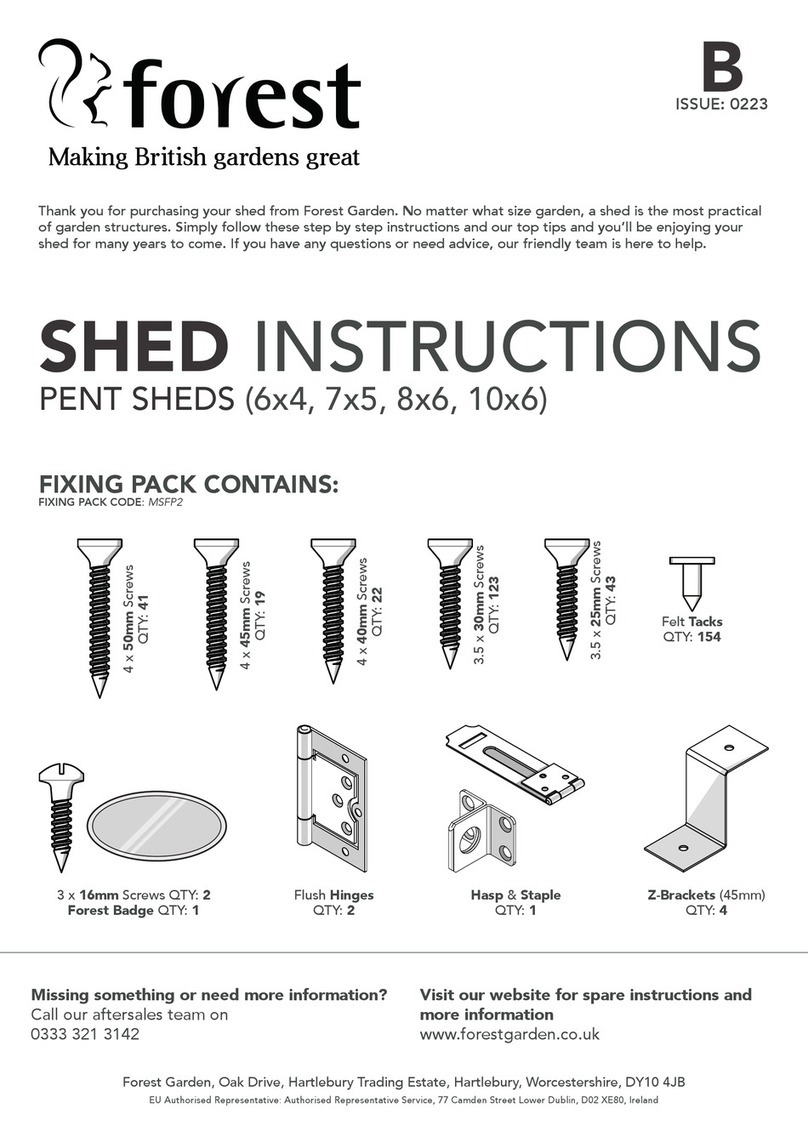
Forest garden
Forest garden OPP64NWM User manual
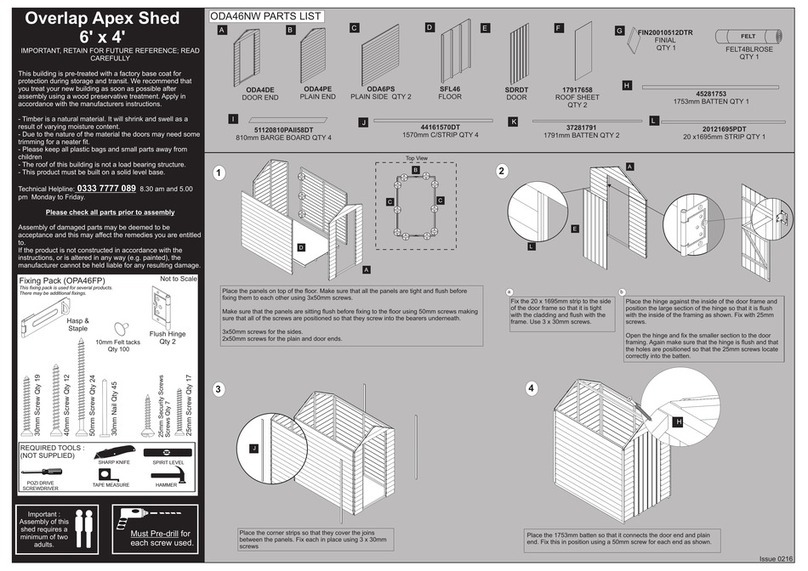
Forest garden
Forest garden Overlap Apex Shed 6 x 4 User manual
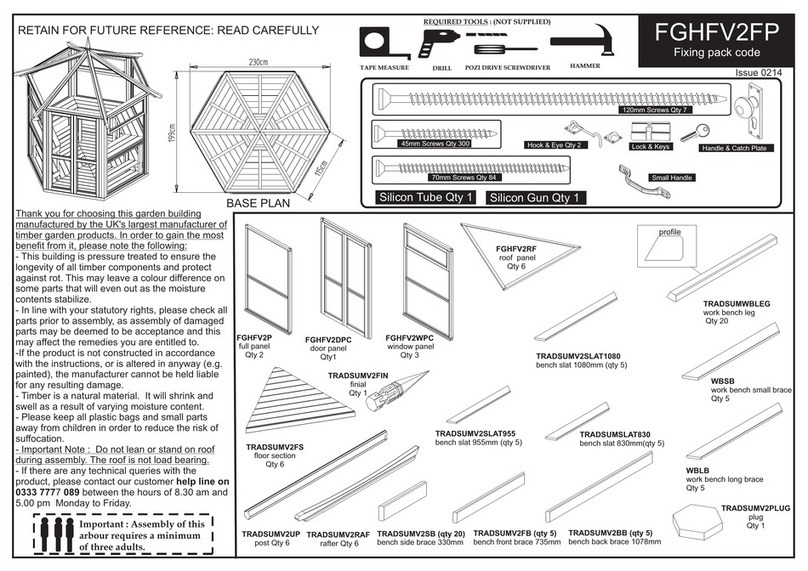
Forest garden
Forest garden FGHFV2FP User manual
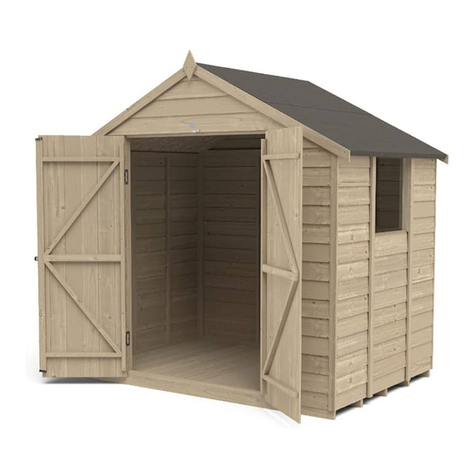
Forest garden
Forest garden Overlap Apex Shed 7' x 5' User manual
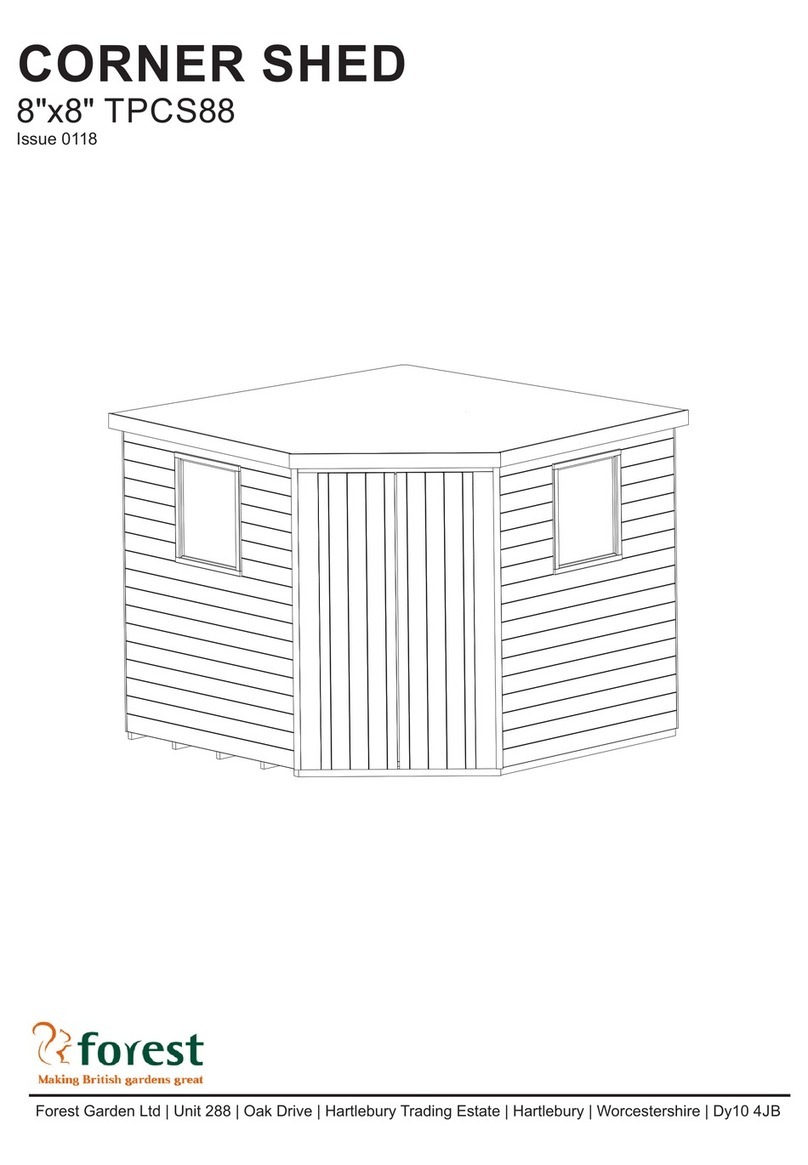
Forest garden
Forest garden TPCS88 User manual

Forest garden
Forest garden ODA68 User manual

Forest garden
Forest garden ODPLOSFP User manual

Forest garden
Forest garden Overlap Apex Shed 6 X 4 User manual
Popular Garden House manuals by other brands
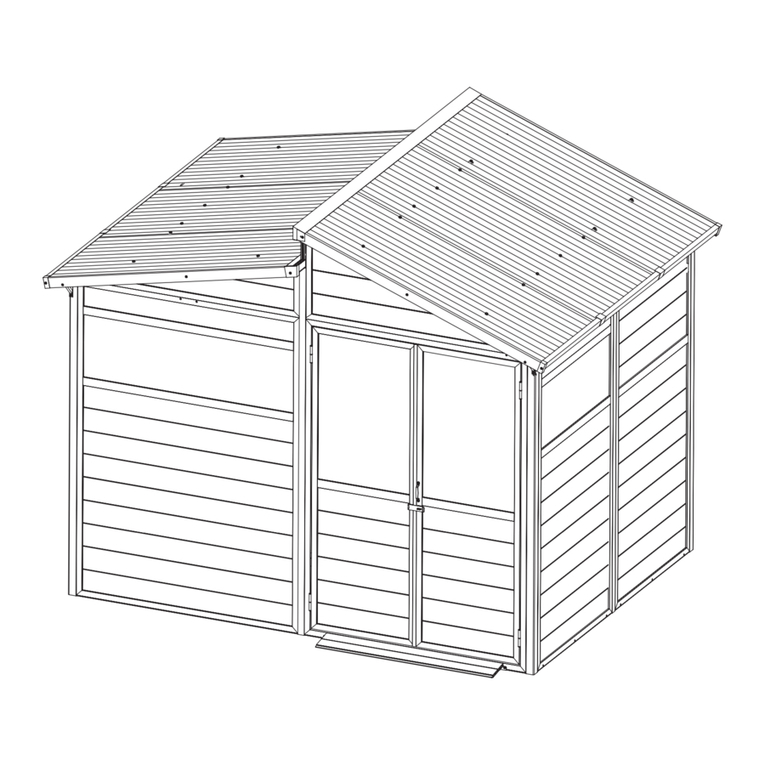
Sojag
Sojag 550-4157048 Assembly manual
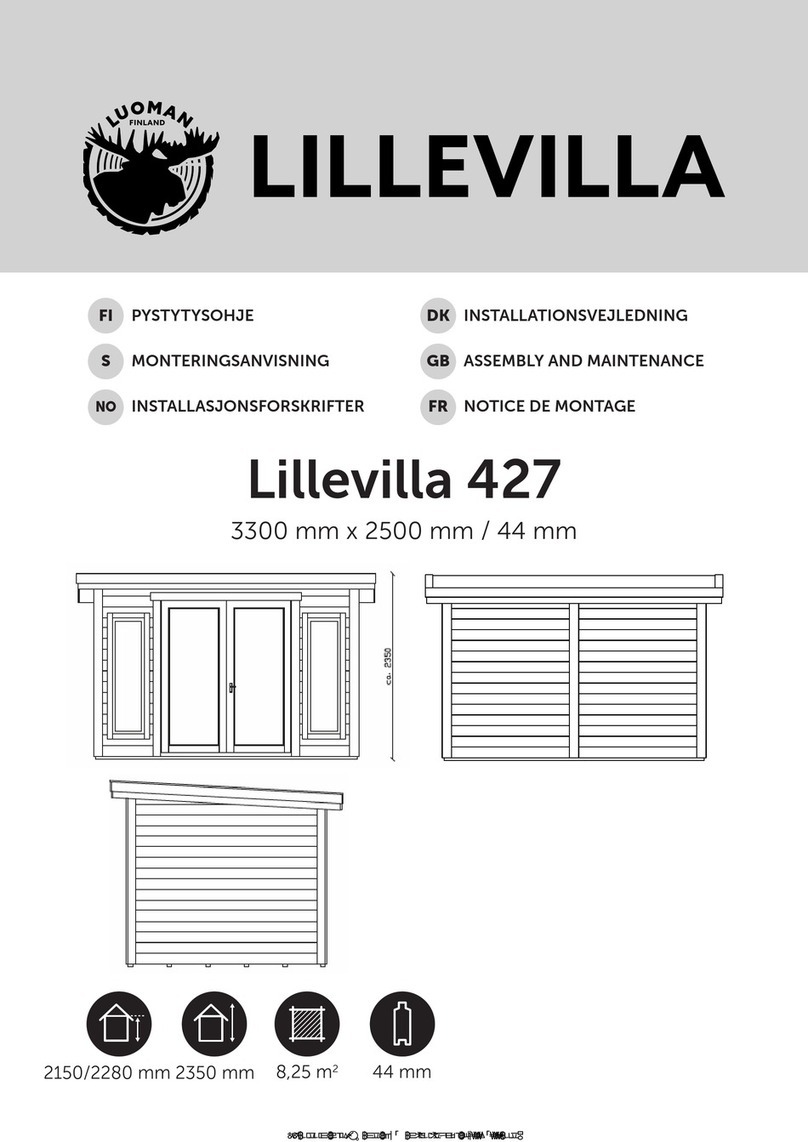
Luoman
Luoman Lillevilla 427 Assembly and Maintenance
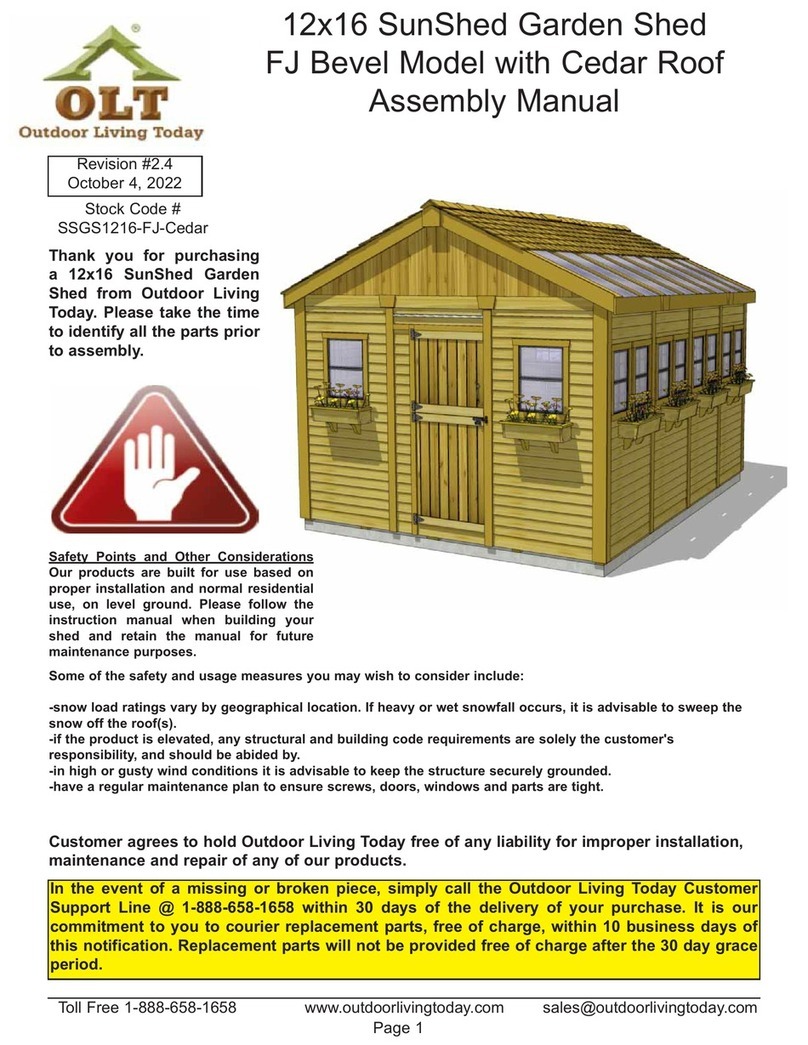
OLT
OLT SunShed SSGS1216-FJ-Cedar Assembly manual
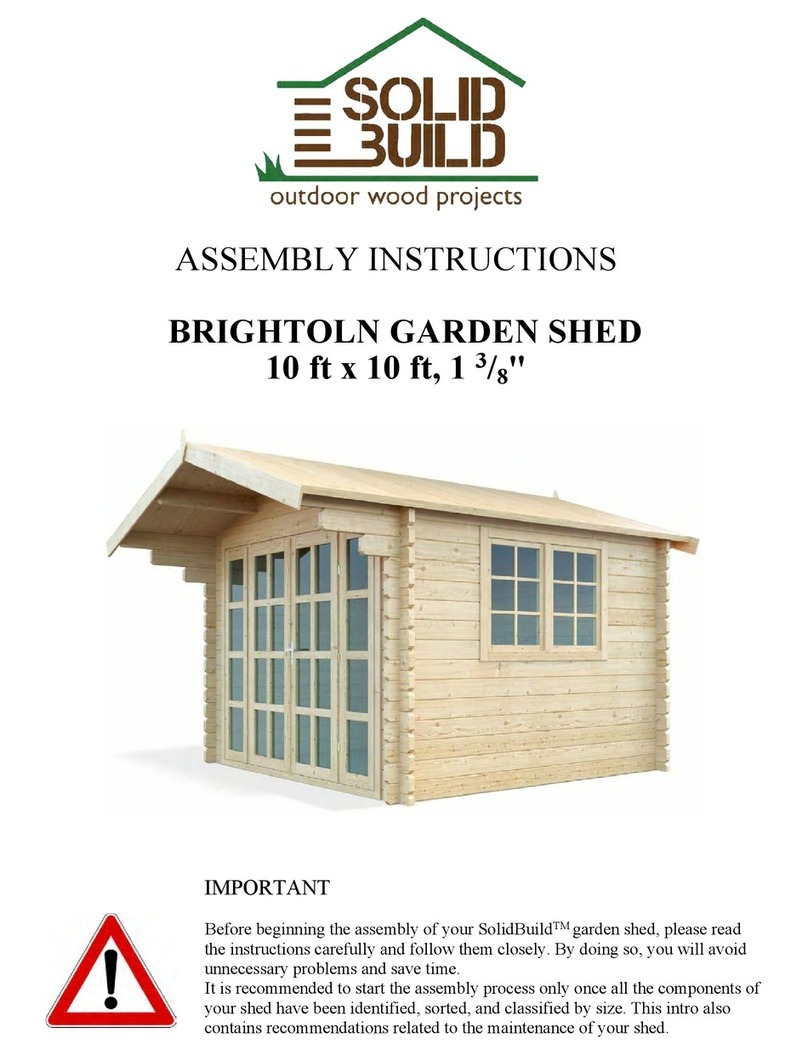
Solid Build
Solid Build BRIGHTON Assembly instructions

Palmako
Palmako LILLY 2 FRF19-3220-1FSC installation manual
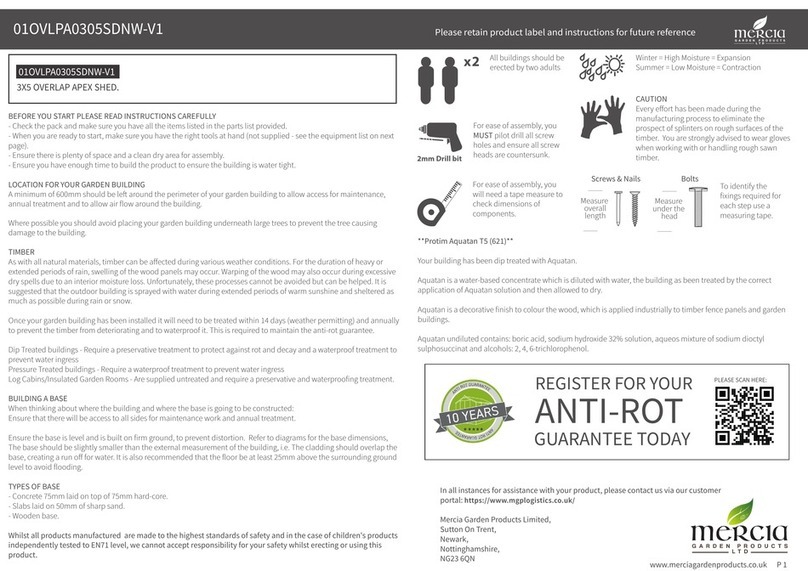
Mercia Garden Products
Mercia Garden Products 010VLPA0305SDNW-V1 quick start guide

Keter
Keter Manor Pent 6x4 user manual

Palmako
Palmako FRF34-3535 installation manual
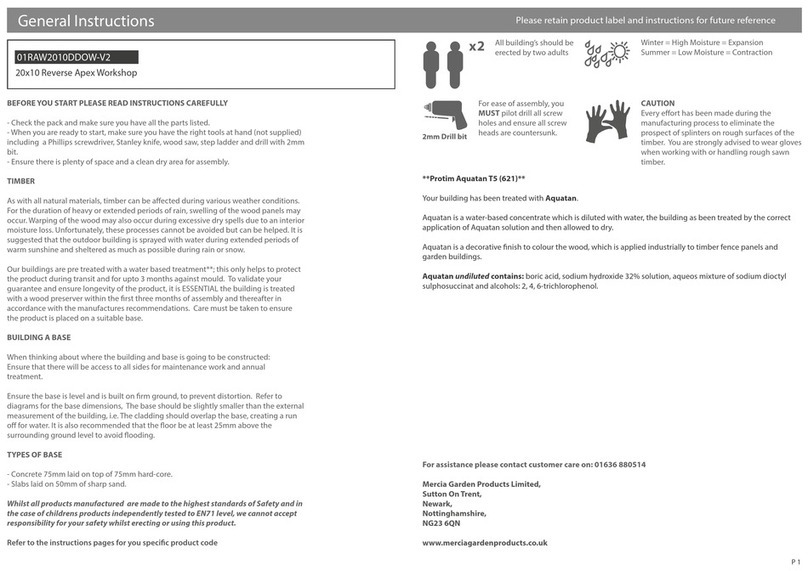
Mercia Garden Products
Mercia Garden Products 01RAW2010DDOW-V2 General instructions

OLT
OLT Muskoka Cabin 9x9 Assembly manual

Best Barns
Best Barns Cypress Assembly Book
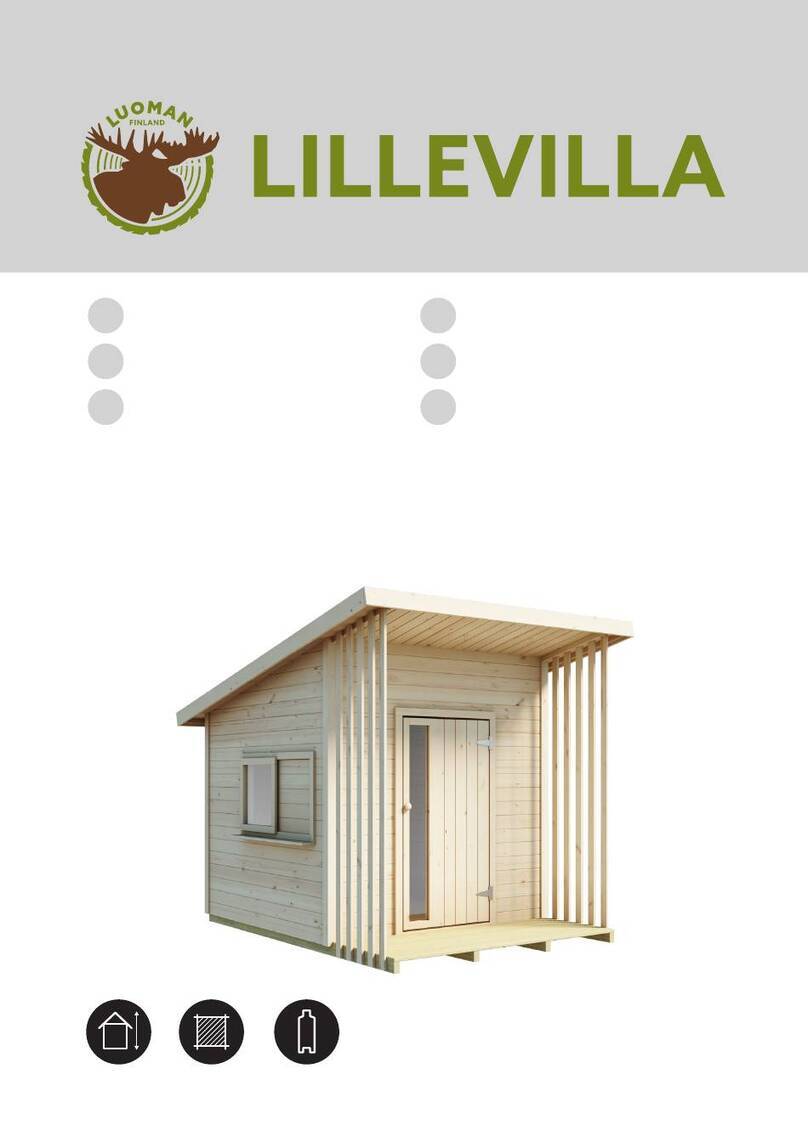
Luoman
Luoman LILLEVILLA Playhouse 51 Kuukkeli Assembly and Maintenance

Lifetime
Lifetime 60190 Assembly instructions

Luoman
Luoman Lillevilla 428 Assembly and Maintenance

Lemeks
Lemeks Palmako FRF28-3829 installation manual
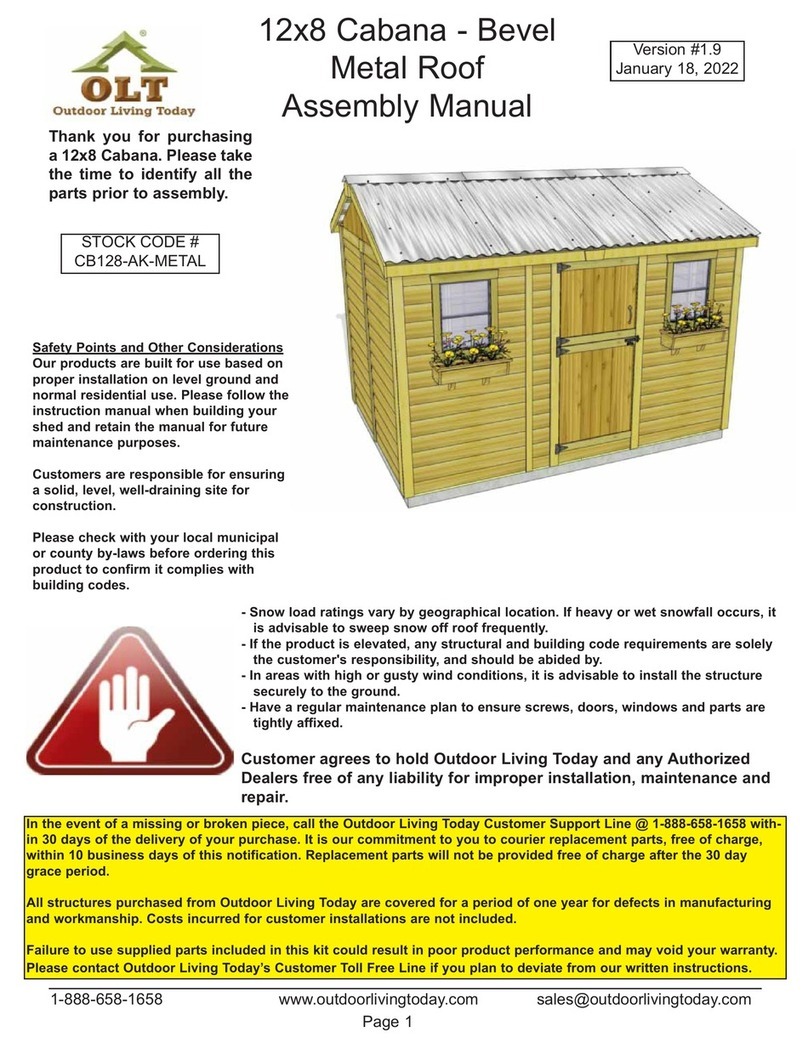
OLT
OLT CB128-AK-METAL Assembly manual
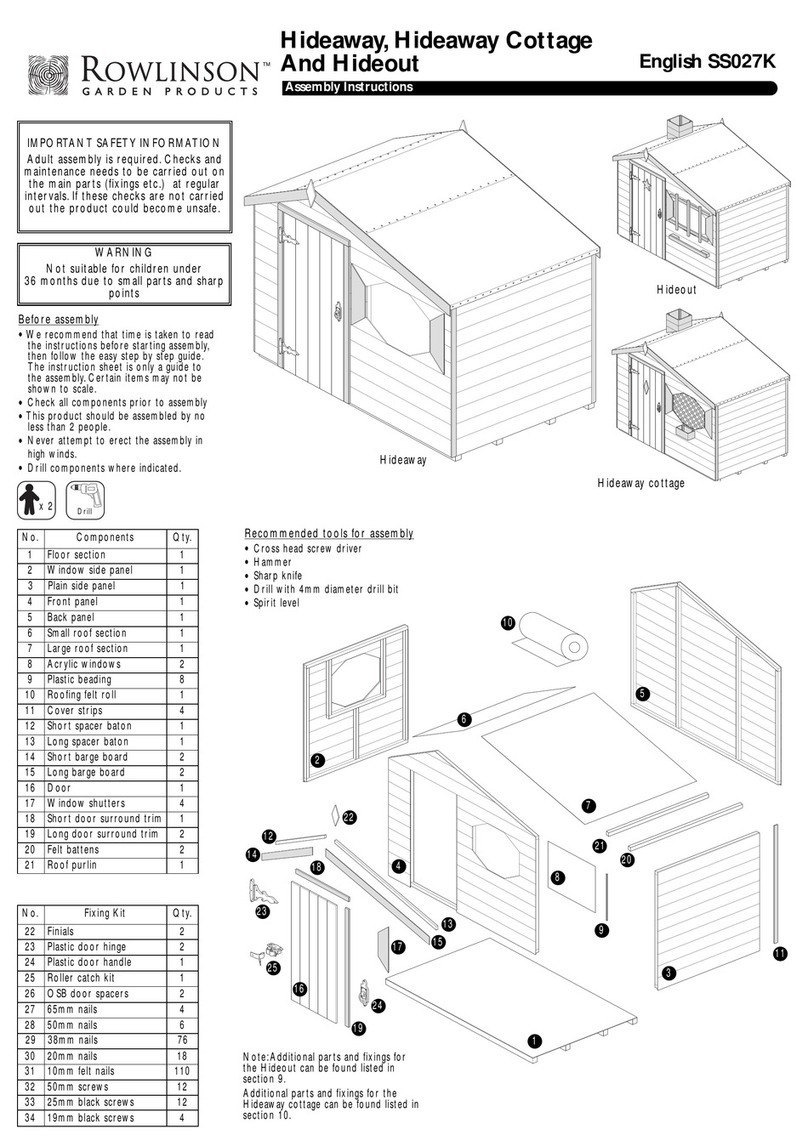
Rowlinson Garden Products
Rowlinson Garden Products Hideaway Assembly instructions

Naterial
Naterial 80132362 Assembly instructions


