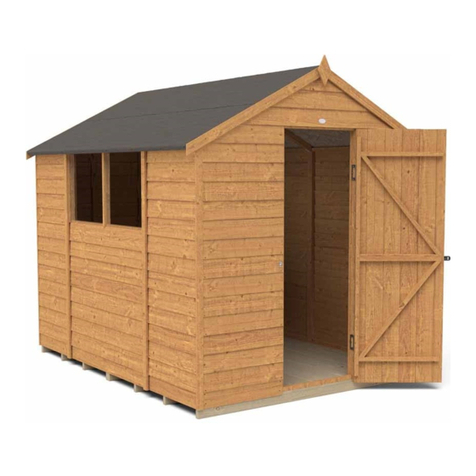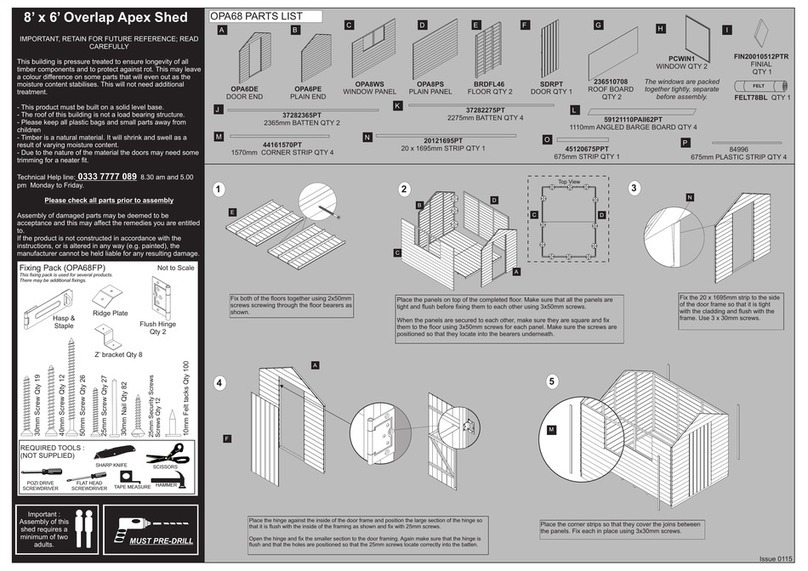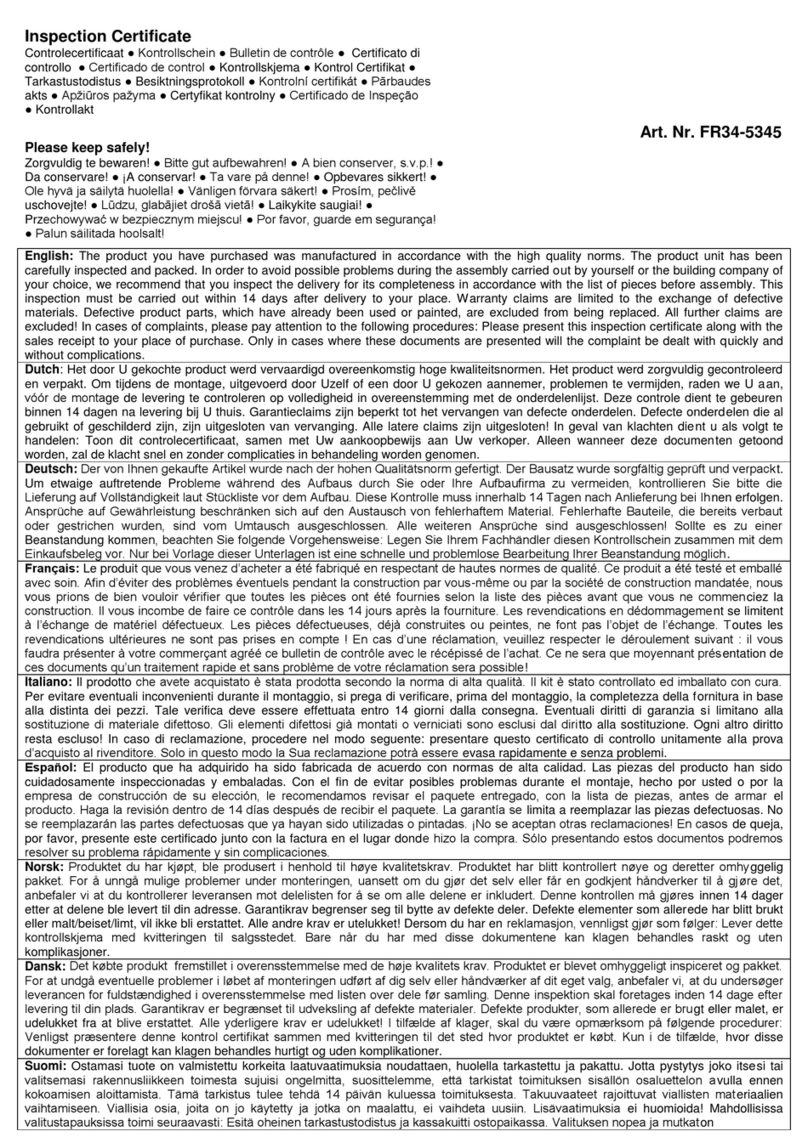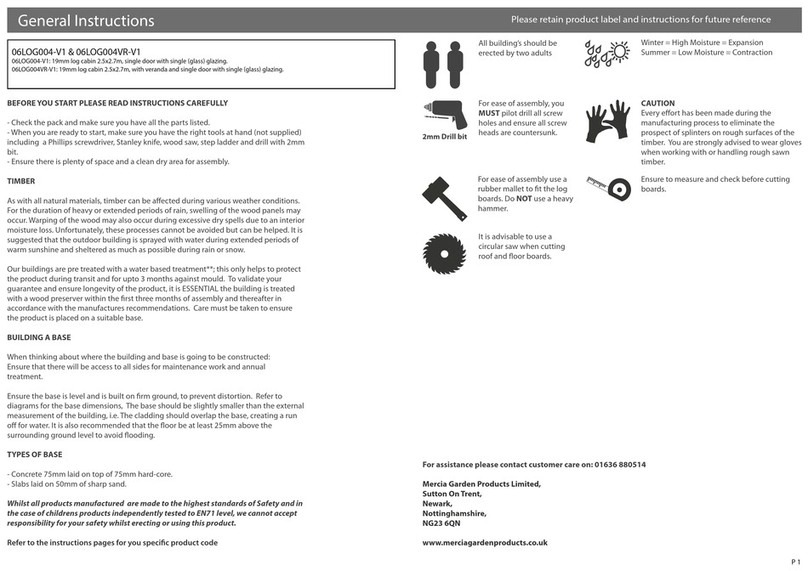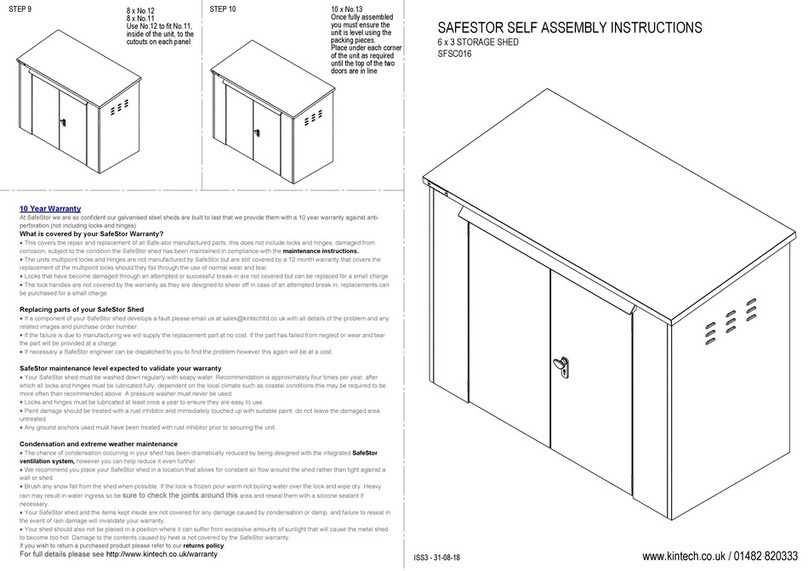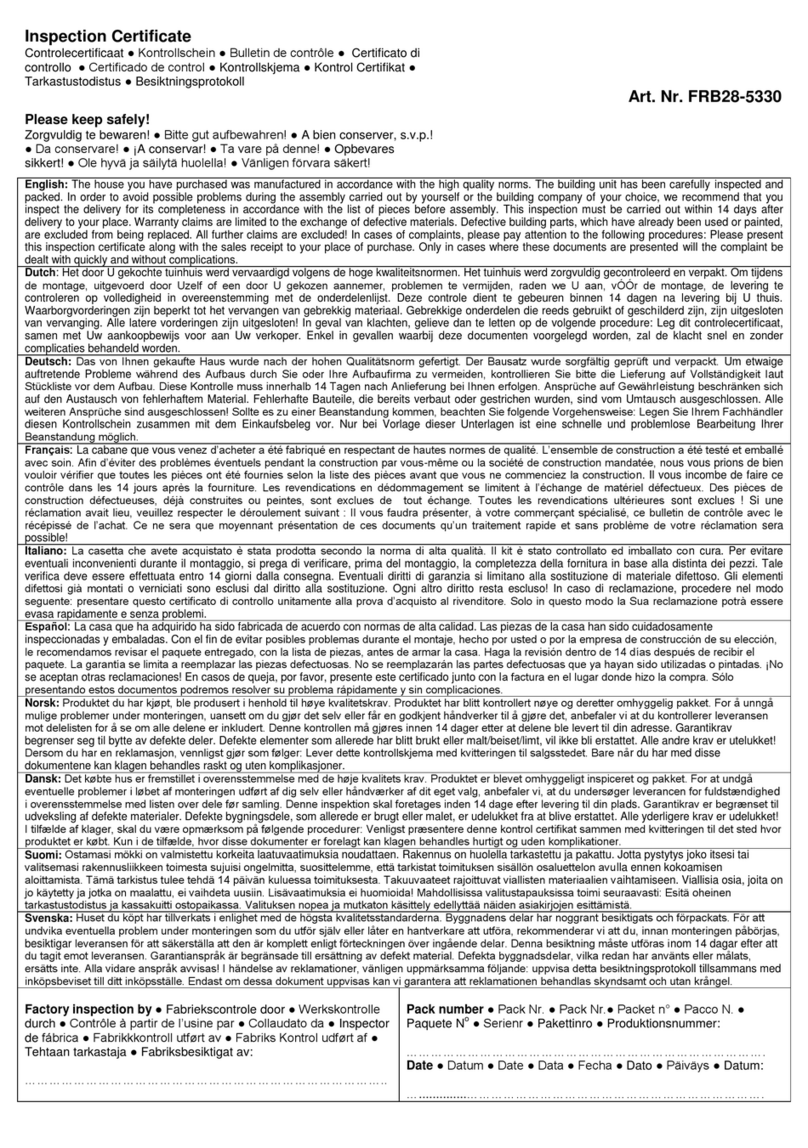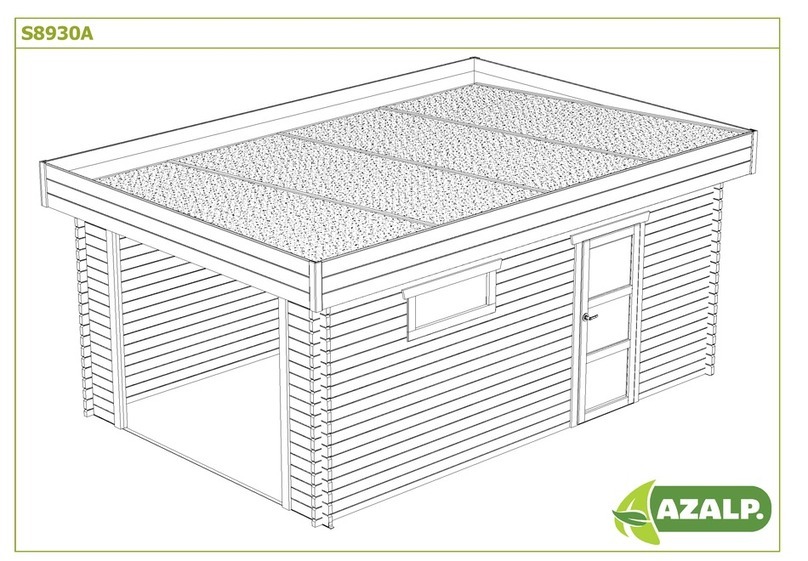Forest garden SDA68ON User manual
Other Forest garden Garden House manuals
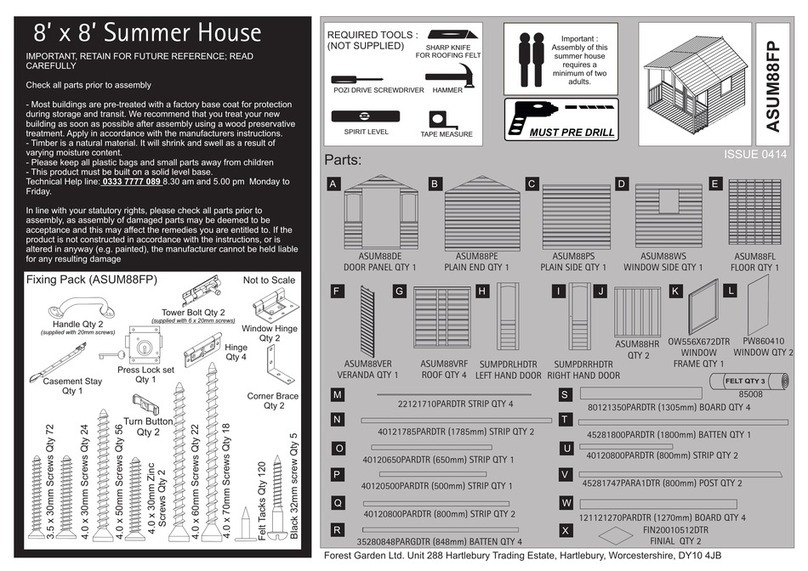
Forest garden
Forest garden 8 x 8 Summer House User manual
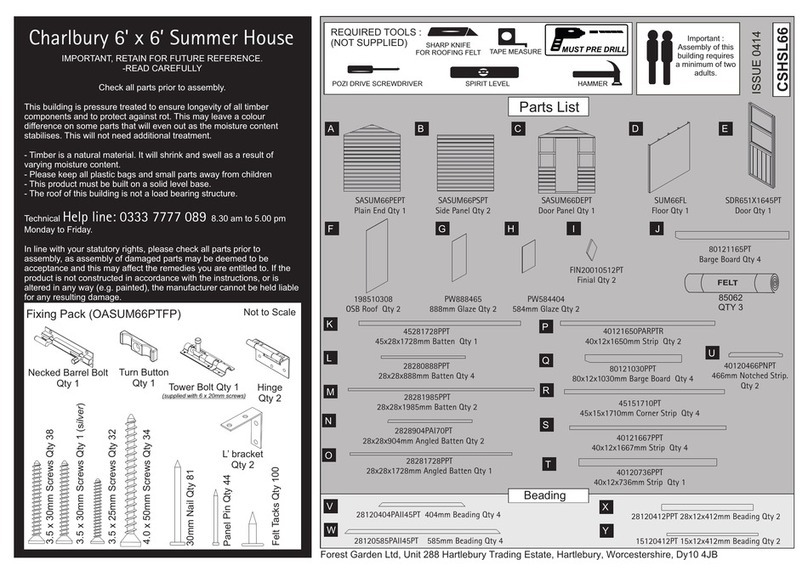
Forest garden
Forest garden CSHSL66 User manual
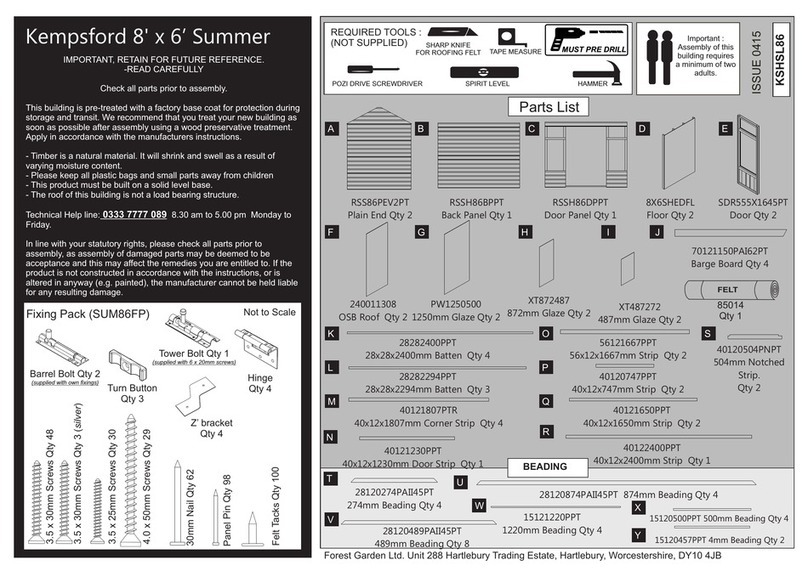
Forest garden
Forest garden Kempsford 8 x 6 Summer User manual
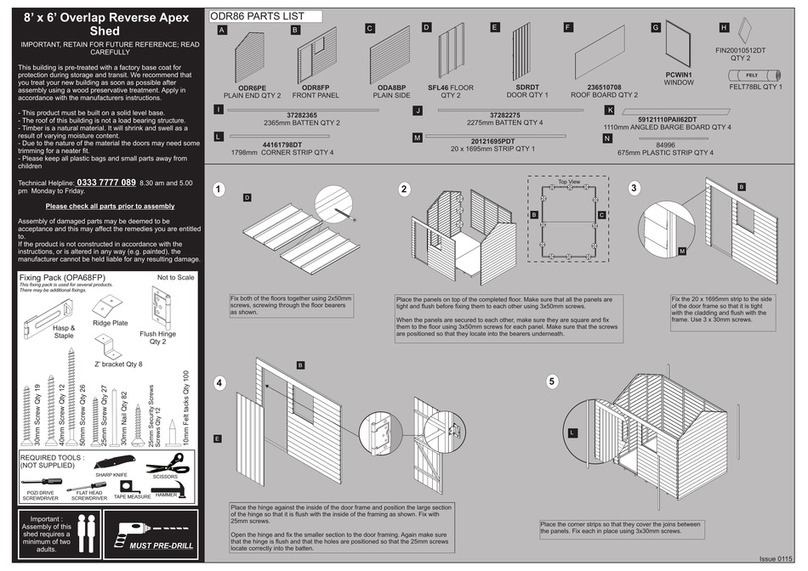
Forest garden
Forest garden ODR86 User manual
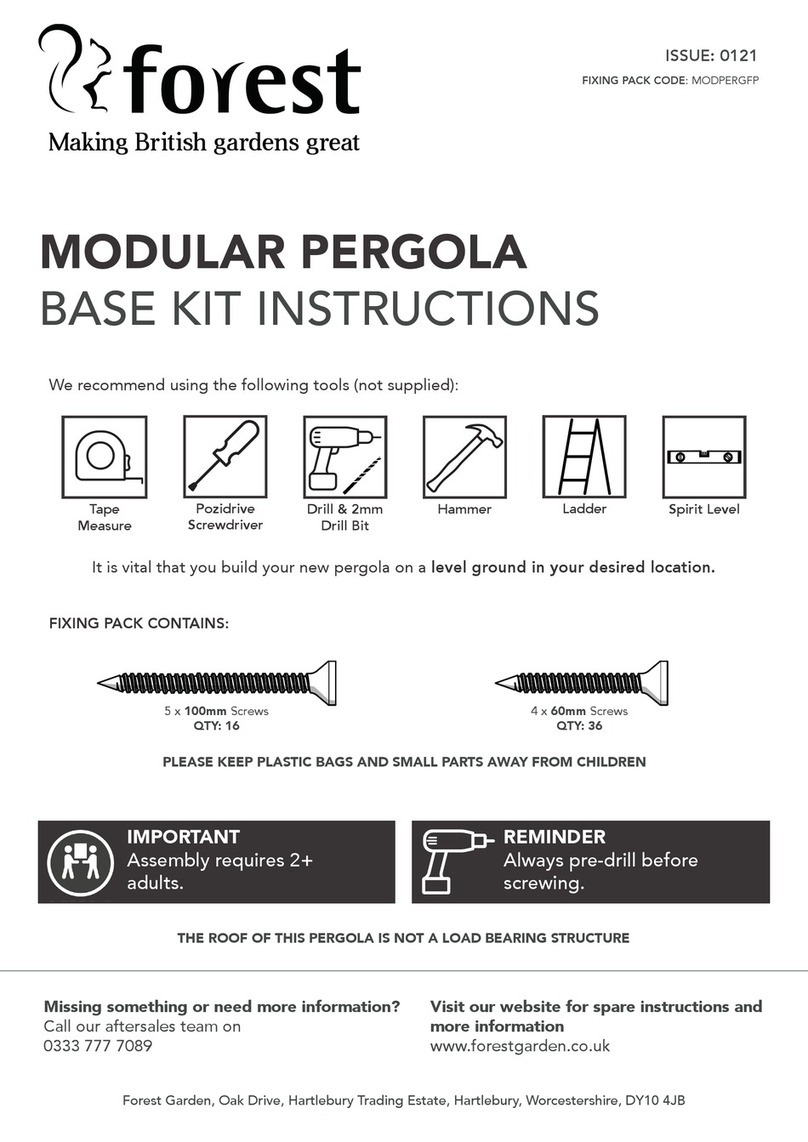
Forest garden
Forest garden MODULAR PERGOLA User manual
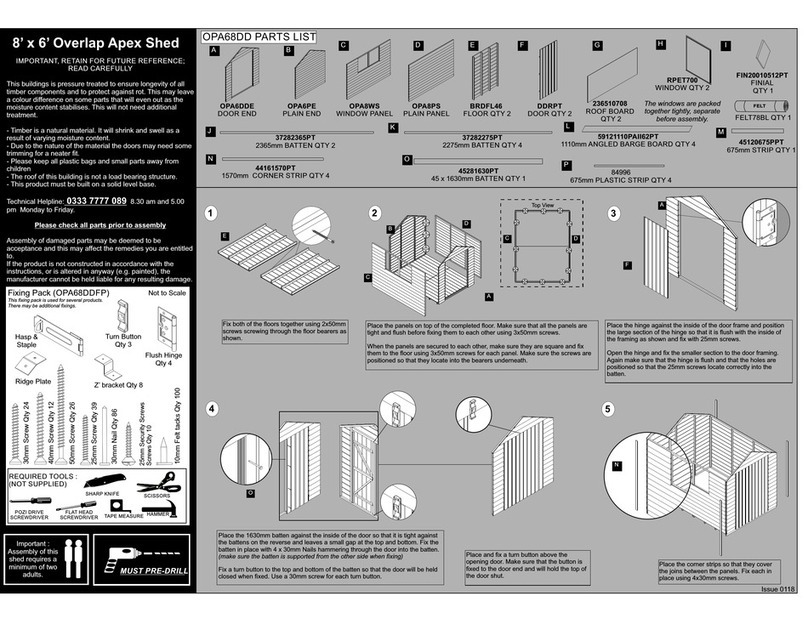
Forest garden
Forest garden OPA68DD User manual

Forest garden
Forest garden Oakley Summer House 8 x 6 User manual
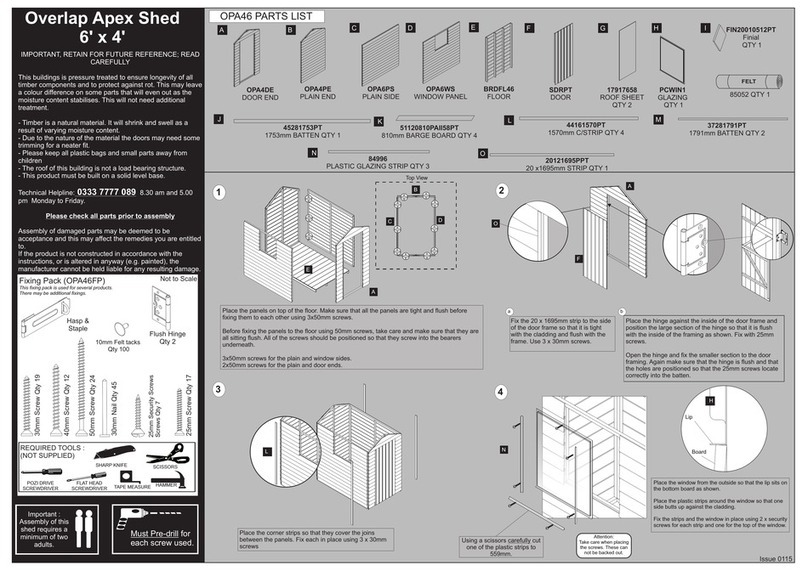
Forest garden
Forest garden Overlap Apex Shed 6 X 4 User manual
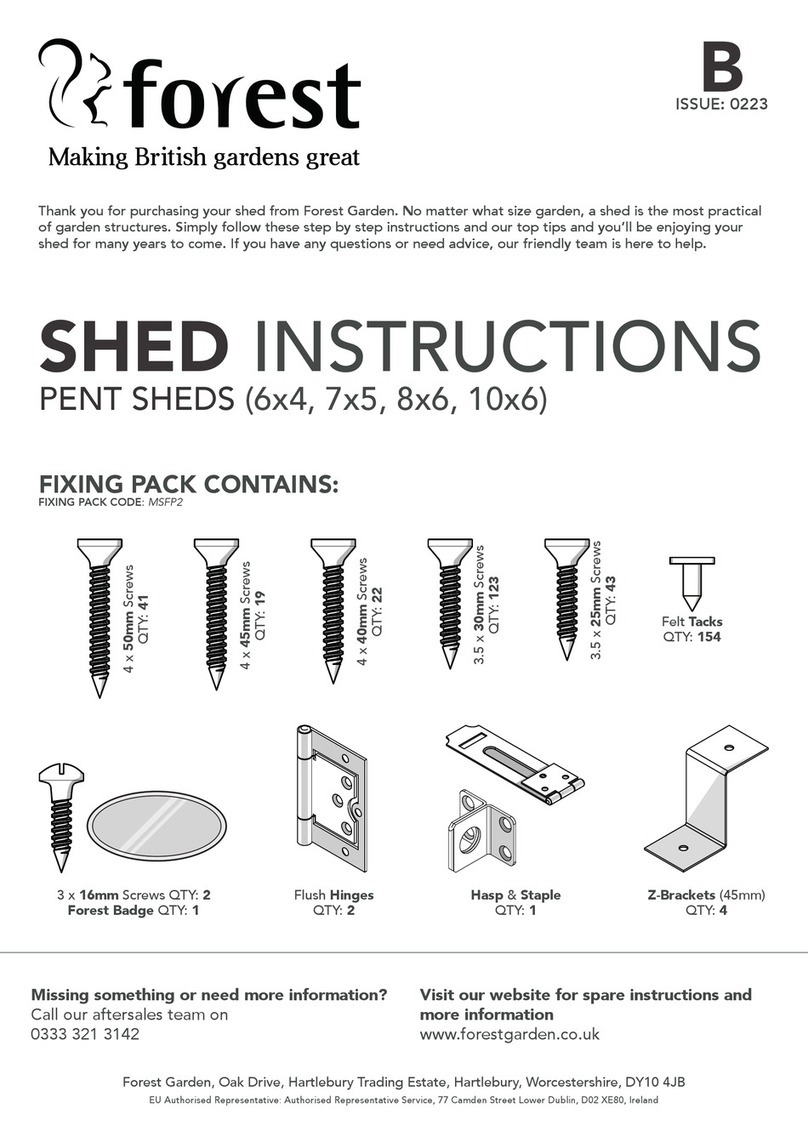
Forest garden
Forest garden OPP64NWM User manual
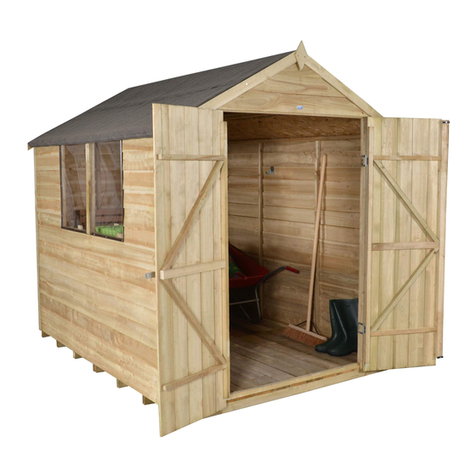
Forest garden
Forest garden Overlap Apex Shed Operator's manual
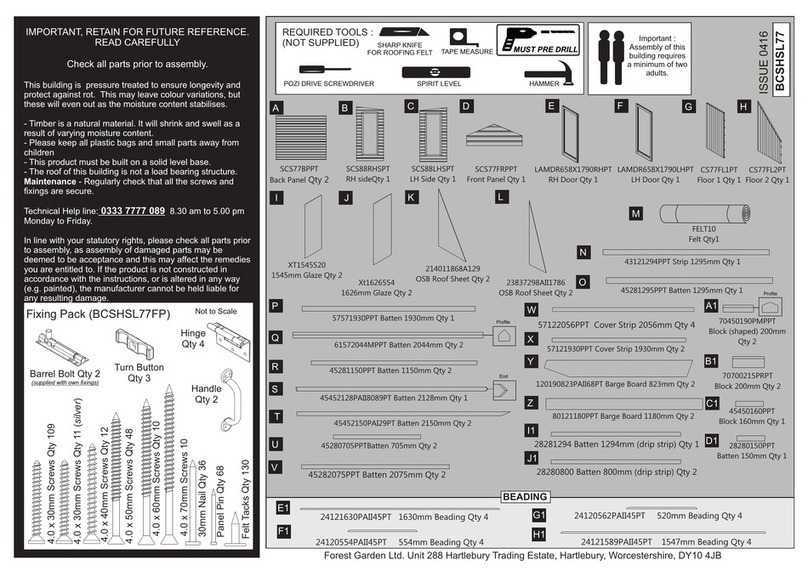
Forest garden
Forest garden BCSHSL77 User manual

Forest garden
Forest garden Overlap User manual

Forest garden
Forest garden ODPLOSFP User manual
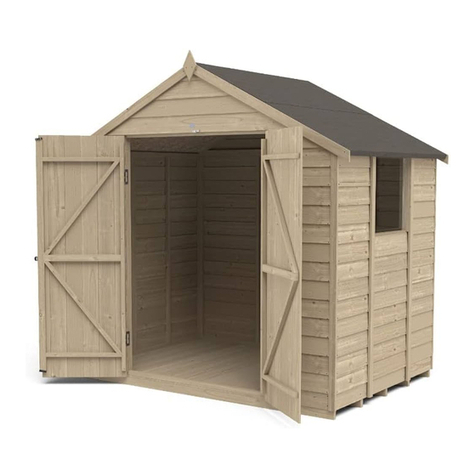
Forest garden
Forest garden Overlap Apex Shed 7' x 5' User manual
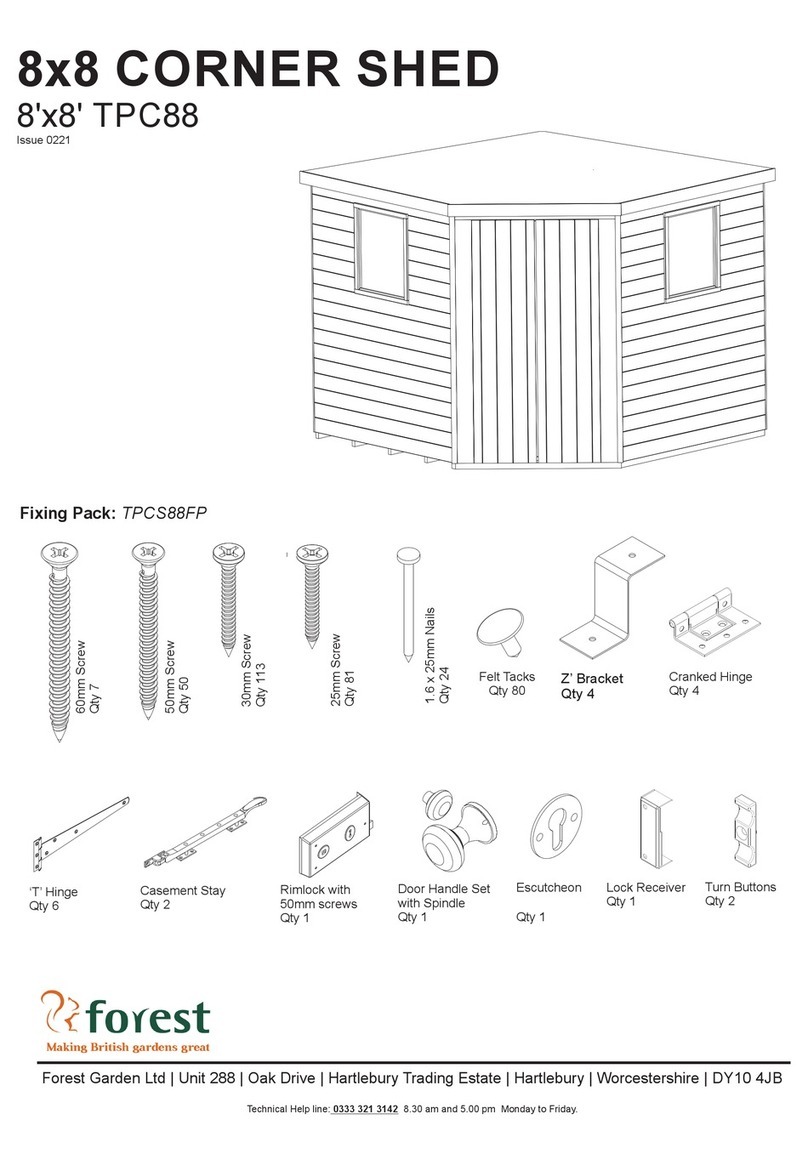
Forest garden
Forest garden TPC88 User manual
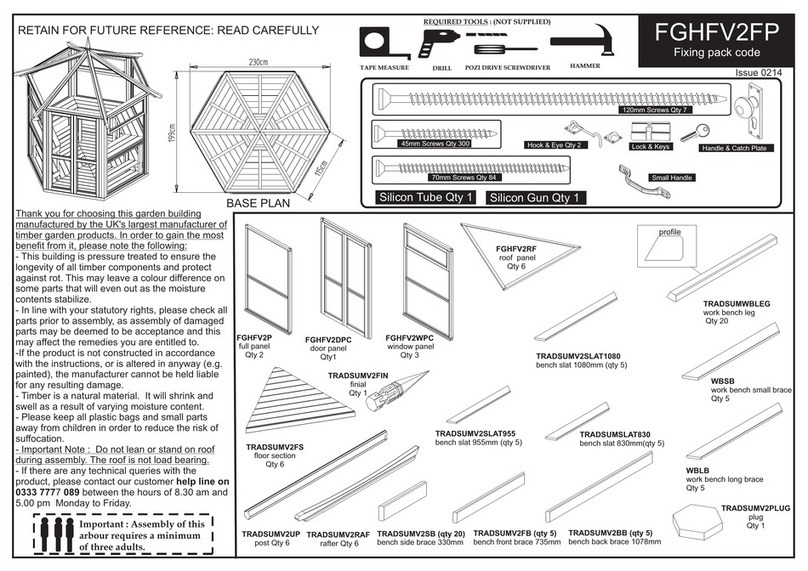
Forest garden
Forest garden FGHFV2FP User manual

Forest garden
Forest garden Overlap Apex Shed 6 x 4 User manual
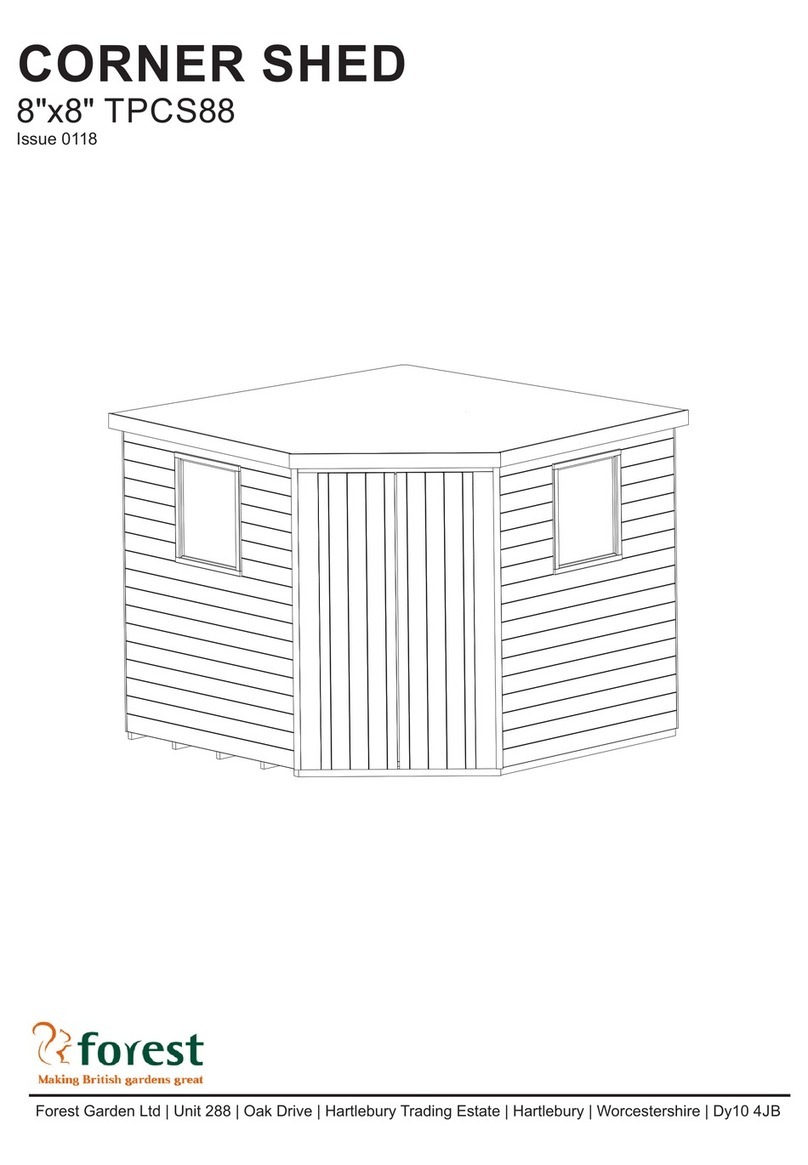
Forest garden
Forest garden TPCS88 User manual
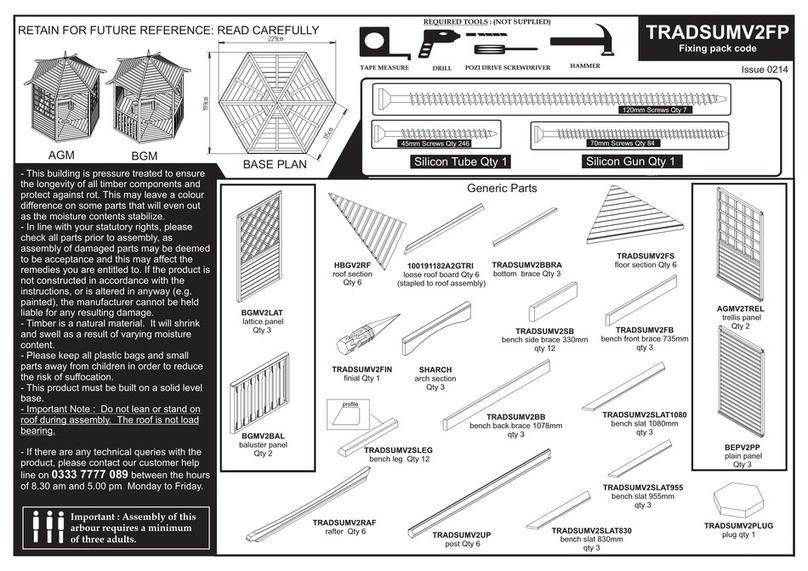
Forest garden
Forest garden TRADSUMV2FP User manual

Forest garden
Forest garden ODA68 User manual
Popular Garden House manuals by other brands
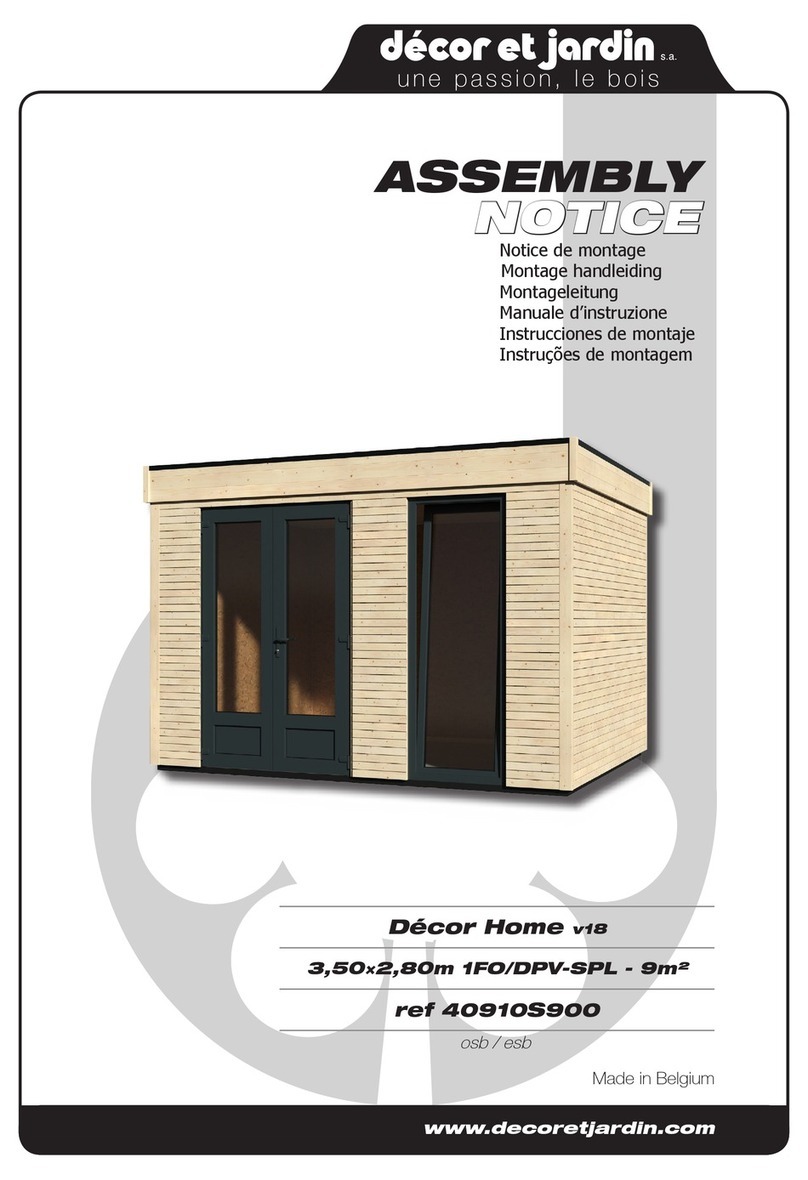
Décor et Jardin
Décor et Jardin 40910S900 Assembly Notice
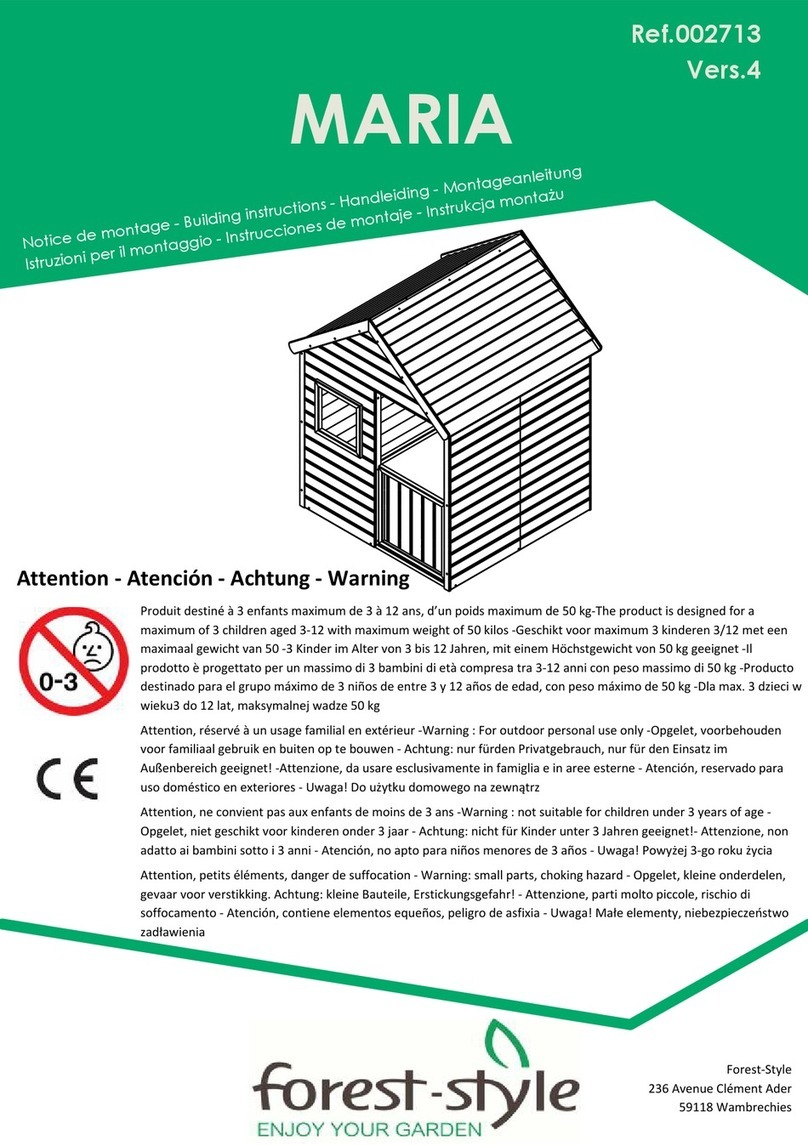
forest-style
forest-style MARIA 002713 Building instructions

Palmako
Palmako FRK44-3857-1 installation manual
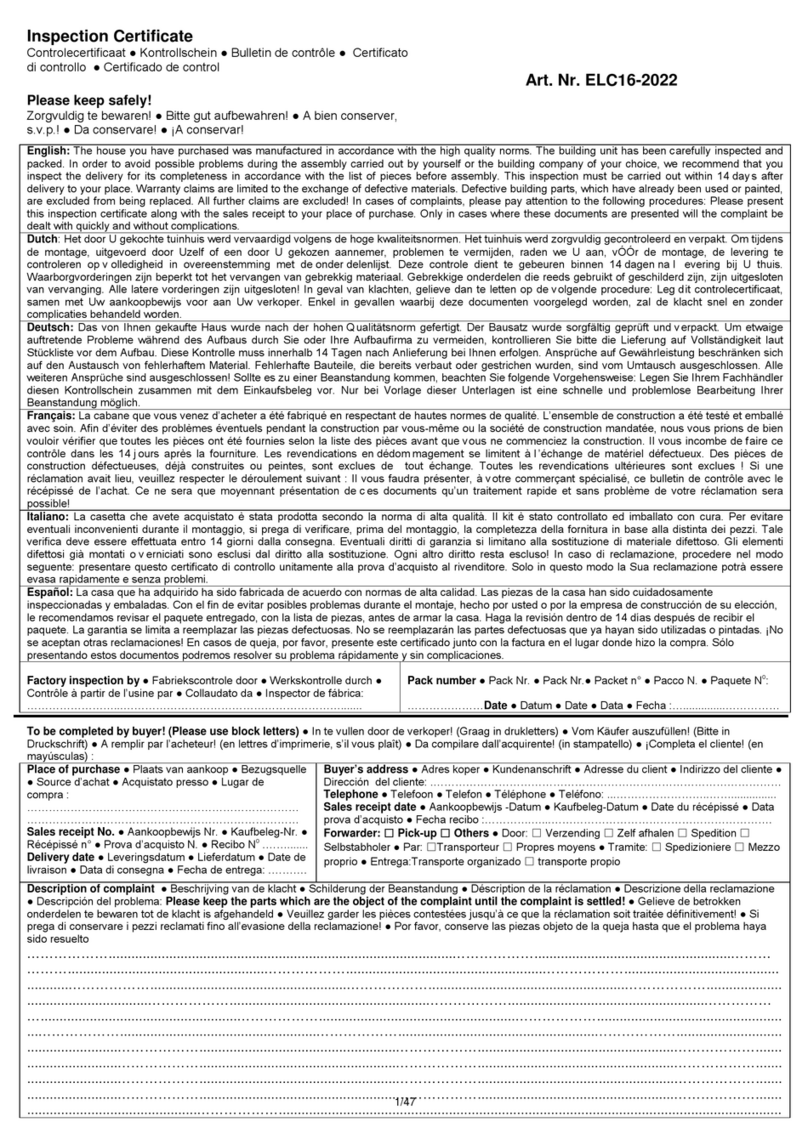
Palmako
Palmako Harry ELC16-2022 installation manual
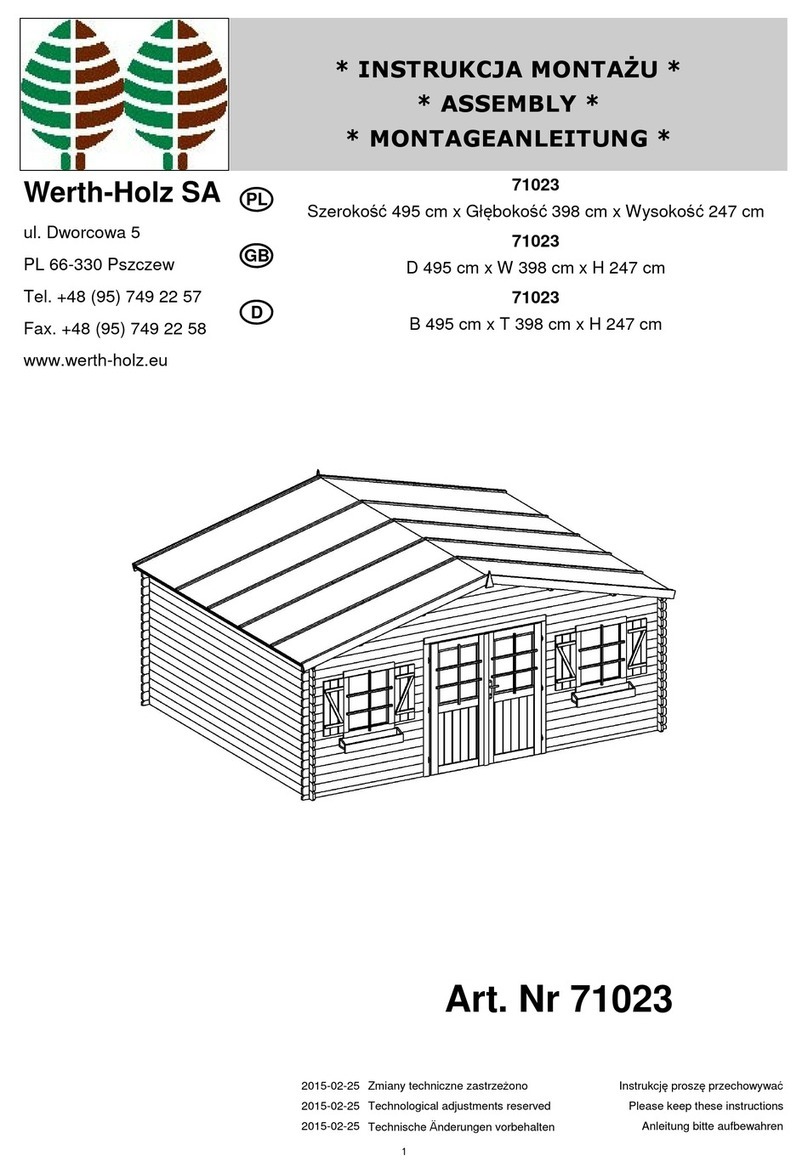
Werth-Holz
Werth-Holz 71023 Assembly

Lemeks
Lemeks Palmako PA120-3030-2 Assembly, installation and maintenance manual

USP
USP DuraMax WoodBridge 5 owner's manual

Mercia Garden Products
Mercia Garden Products HONEYSUCKLE PLAYHOUSE General instructions
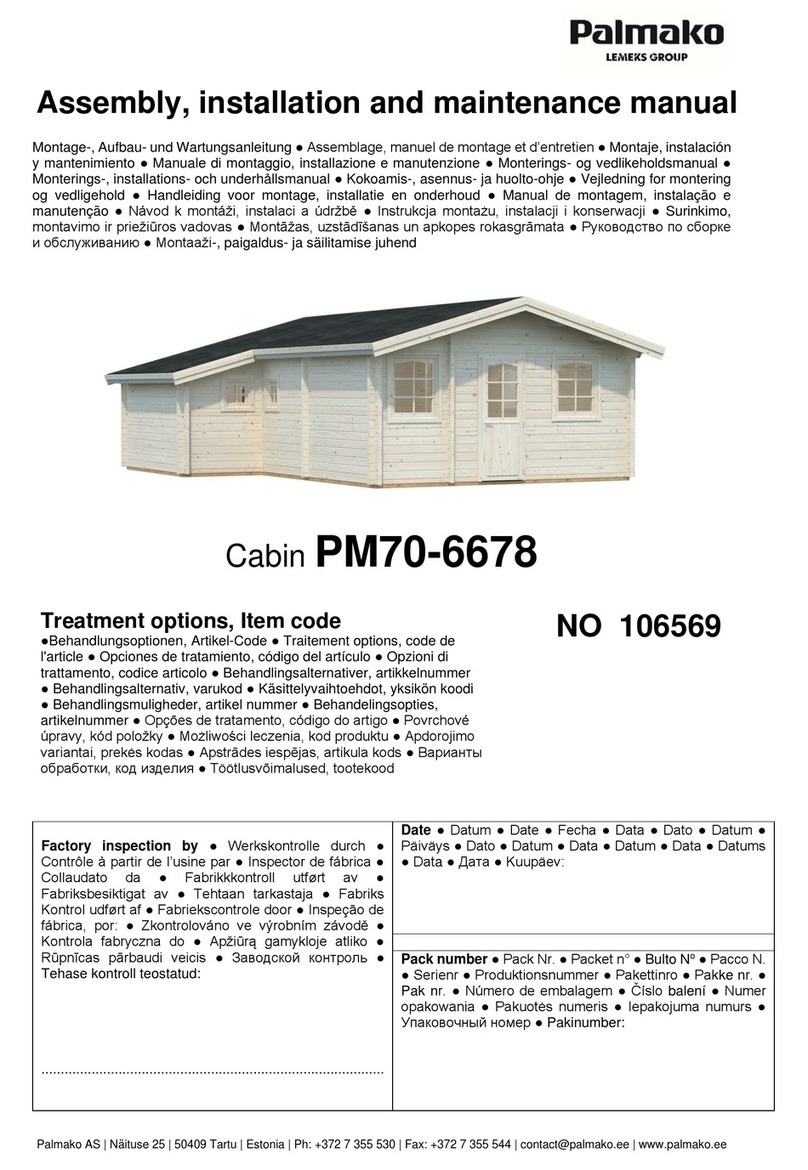
Lemeks
Lemeks PM70-6678 Assembly, installation and maintenance manual
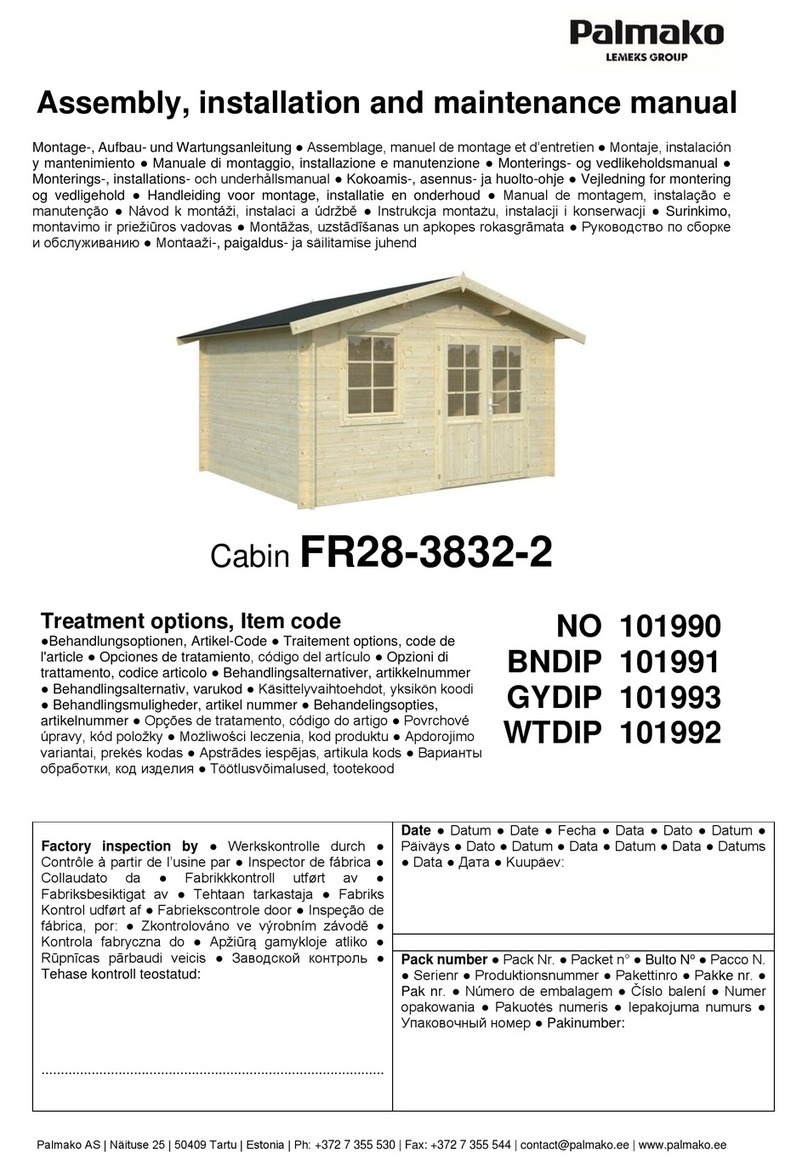
Lemeks
Lemeks Palmako FR28-3832-2 Assembly, installation and maintenance manual

Palmako
Palmako FRC19-1824 Assembly, installation and maintenance manual
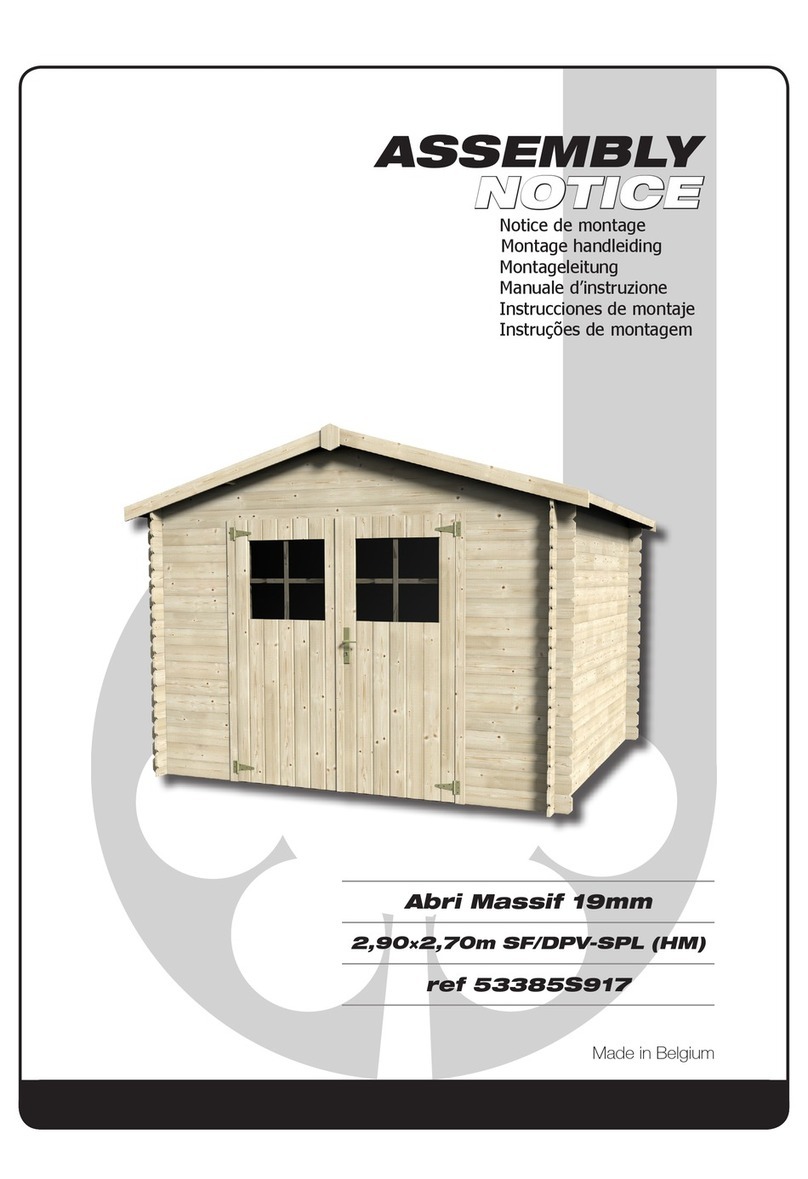
Décor et Jardin
Décor et Jardin 53385S917 Assembly Notice




